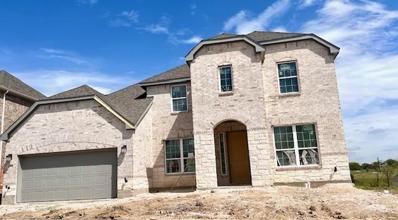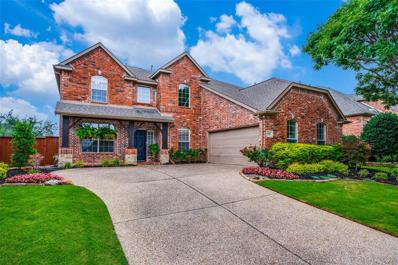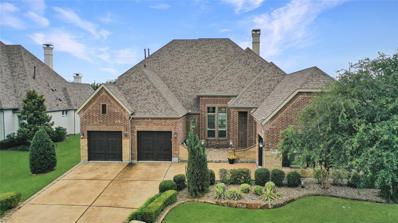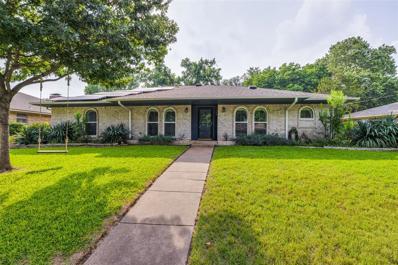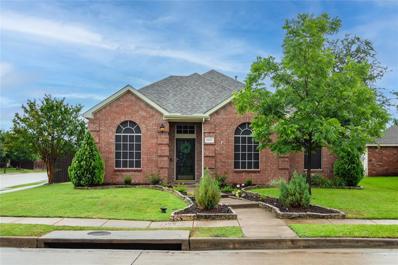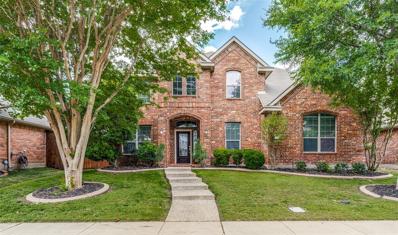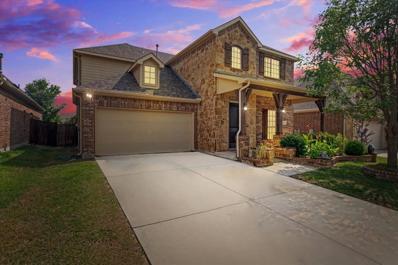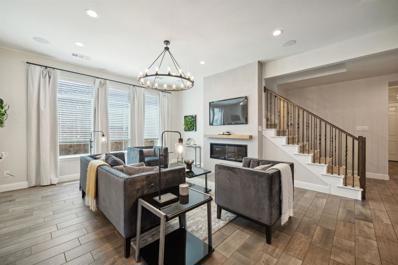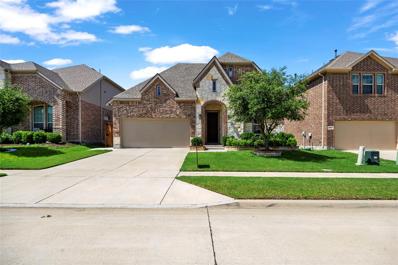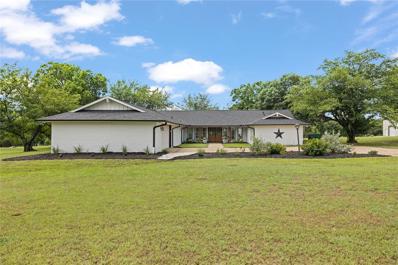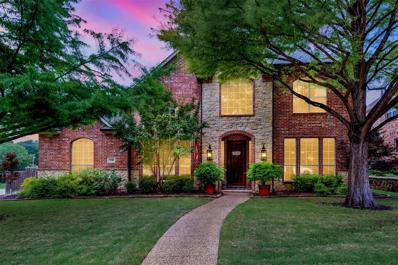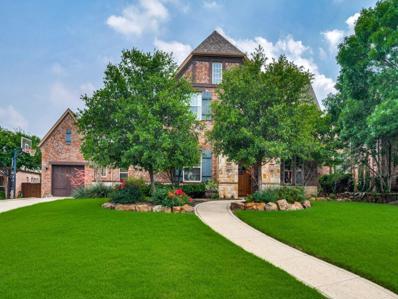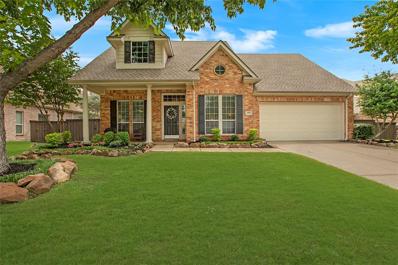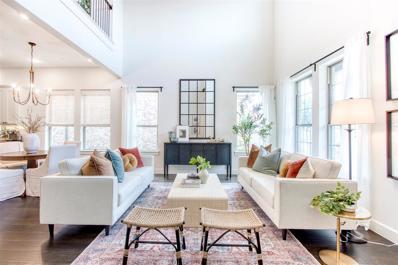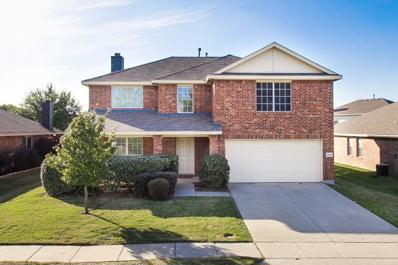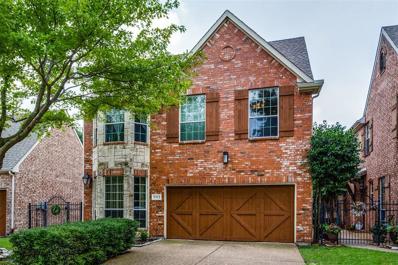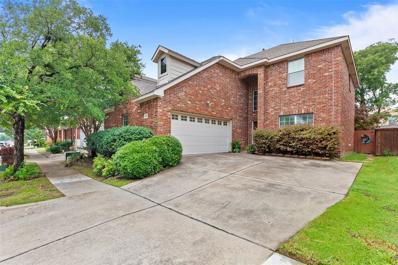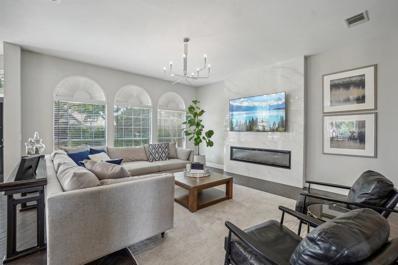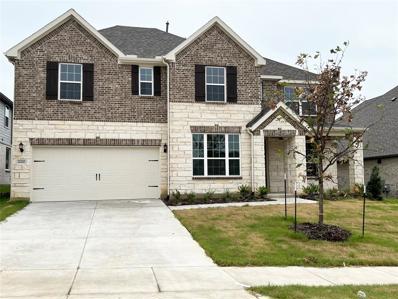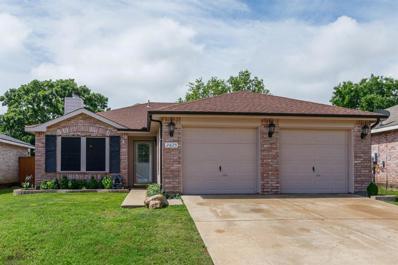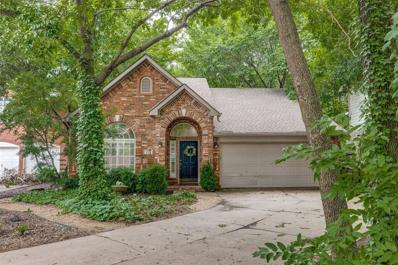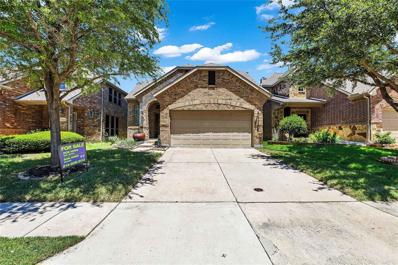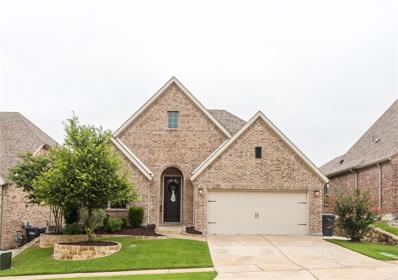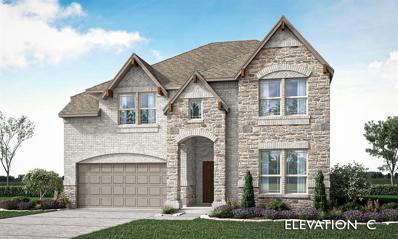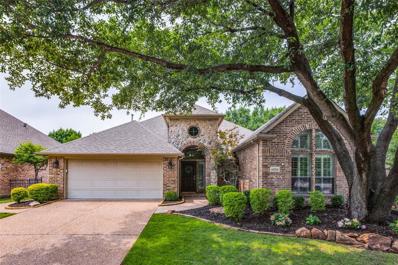McKinney TX Homes for Sale
- Type:
- Single Family
- Sq.Ft.:
- 3,730
- Status:
- NEW LISTING
- Beds:
- 5
- Lot size:
- 0.17 Acres
- Year built:
- 2024
- Baths:
- 4.00
- MLS#:
- 20638544
- Subdivision:
- Highland Lakes
ADDITIONAL INFORMATION
This Stunning west facing, vasthu compliant never lived in home is located in Prestigious Highland Lakes, one of the McKinnney's premium New master planned community with Prosper ISD . This 5 bedroom 4 bathroom residence exemplifies luxury and space, offering media room and game room for relaxation and entertainment. The heart of the home is expansive kitchen boasting modern amenities, including gas cooking and central island perfect for culinary enthusiasts and gatherings. This home is rich with refined details including stone fireplace, upgraded railings staircase, elegant moldings and LVP floors. Expansive backyard ideal for sitting and enjoying outdoors. This home is must see gem. Neighborhood Features Close proximity to The Colony, Plano, Garland, and Downtown Dallas Master-planned community with future resort-style amenities Prosper Independent School District Easy access to Hwy 380, Hwy 75, and the Dallas North Tollway Future onsite elementary school
- Type:
- Single Family
- Sq.Ft.:
- 3,010
- Status:
- NEW LISTING
- Beds:
- 4
- Lot size:
- 0.18 Acres
- Year built:
- 2002
- Baths:
- 3.00
- MLS#:
- 20637484
- Subdivision:
- Hillsborough
ADDITIONAL INFORMATION
Goodman built, NORTH FACING,1 owner home on quiet cul de sac street in highly sought after Stonebridge Ranch with award winning elem and middle schools just steps away and McKinney Boyd High School close by! Stonebridge HOA includes pickleball and tennis courts, catch-and-release ponds, com pools, hike and bike trails, & more. Cov patios at the front and back are perfect for making outdoor memories. 3 liv areas * 2 dining rms offer flexibility. Primary and secondary bedrms are on the 1st level, with 2 bedrms, a LG game rm, and an unfinished bonus rm upstairs. The spacious primary ste includes a bay window, a bath with double vanities, a sep tub & shower, and a LG WI closet. The kitchen is equipped with DOUBLE OVENS and is PLUMBED FOR A GAS COOKTOP! Nail-down hdwd flooring extends through the spacious family rm with a fireplace and custom built-ins for added beauty and storage. 2 walk-in attics. Meticulously maintained- HVACS 2019 and 2022, HWHâs 2020, Roof 7 years.
$1,350,000
1304 Capilano Way McKinney, TX 75069
- Type:
- Single Family
- Sq.Ft.:
- 4,305
- Status:
- NEW LISTING
- Beds:
- 4
- Lot size:
- 0.31 Acres
- Year built:
- 2015
- Baths:
- 4.00
- MLS#:
- 20627088
- Subdivision:
- Nature Place Add
ADDITIONAL INFORMATION
Discounted rate options may be available for qualified buyers of this home. Welcome to your dream home in the highly sought-after Nature Place neighborhood, nestled right near the renowned Heard Natural Science Museum & Wildlife Sanctuary. This expansive 4-bedroom, 4-bath residence boasts over 4,000 square feet of living space, offering the perfect blend of luxury and comfort. The large, open living areas have natural light flood the space, creating a warm and inviting atmosphere. Enjoy endless possibilities for recreation and relaxation with the versatile loft and media room. A backyard oasis awaits with entertainment possibilities abound! Picture yourself hosting gatherings in the inviting outdoor living area complete with a cozy fireplace, ideal for those cooler evenings. And when the Texas heat kicks in, take a refreshing dip in the modern in-ground pool. With summer just around the corner, now is the perfect time to make your move and settle into your own personal paradise.
- Type:
- Single Family
- Sq.Ft.:
- 2,114
- Status:
- NEW LISTING
- Beds:
- 3
- Lot size:
- 0.21 Acres
- Year built:
- 1971
- Baths:
- 2.00
- MLS#:
- 20636604
- Subdivision:
- Northwood Park Add #2
ADDITIONAL INFORMATION
MULTIPLE OFFERS RECEIVED, ALL OFFERS DUE BY NOON, SUNDAY, JUNE 9th. CHARMING 3-Bedroom WITH STUDY, LARGE BACKYARD Welcome to this updated home with an inviting open floor plan. The kitchen has granite countertops, an island with seating, and stainless steel appliances, flowing into a living area with a cozy gas fireplace and elegant plantation shutters. The study, featuring built-in bookshelves, offers a perfect space for work or relaxation. Hardwood floors enhance the home's timeless appeal. The primary bedroom is a true retreat with a huge walk-in closet and a luxurious feeling bathroom featuring granite countertops and a walk-in shower. The large backyard, enclosed by a white privacy fence, is a haven for outdoor activities. It features mature trees, an extended patio, and a playsetâideal for gatherings or peaceful afternoons. An additional side patio is perfect for a quiet morning while the sun rises. Recent window replacements and solar panels add energy efficiency. No HOA.
- Type:
- Single Family
- Sq.Ft.:
- 2,012
- Status:
- NEW LISTING
- Beds:
- 4
- Lot size:
- 0.17 Acres
- Year built:
- 2000
- Baths:
- 2.00
- MLS#:
- 20626179
- Subdivision:
- Pine Ridge Estates Ph Two
ADDITIONAL INFORMATION
Nestled in a serene enclave of McKinney, Texas, this corner lot home welcomes you to a harmonious blend of modern luxury and natural beauty. Step inside to discover a smartly designed interior boasting thoughtful details and a 3 CAR GARAGE! The gourmet kitchen is a chef's delight, equipped with stainless steel appliances, sleek quartz countertops, gas burners, and ample cabinet space perfect for culinary enthusiasts and casual dining alike. Primary bedroom with ensuite bathroom complete with a soaking tub, dual vanities, and a spacious walk-in closet. The backyard has a covered patio, lush greenery, and plenty of space for outdoor gatherings and recreation. The neighborhood has wonderful amenities, including a community pool conveniently located just a block away. 5801 Dark Forest is near top-rated schools, parks, shopping, and dining destinations, and offers the perfect balance of suburban tranquility and urban convenience.
- Type:
- Single Family
- Sq.Ft.:
- 3,182
- Status:
- NEW LISTING
- Beds:
- 4
- Lot size:
- 0.17 Acres
- Year built:
- 2004
- Baths:
- 3.00
- MLS#:
- 20638172
- Subdivision:
- Brookstone Ph I
ADDITIONAL INFORMATION
Welcome to this desirable one owner home in Frisco ISD! NEW 6 FT. BOB FENCE & NEW CARPET PLUS 3 CAR GAR! Excellent curb appeal with its inviting brick floor front porch. Step inside to discover a welcoming interior featuring new carpet and laminate flooring in dining room which provide a warm feel. The study, enhanced with French door, offers a quiet retreat for work or study. Central to the home is the chef-friendly kitchen equipped with refurbished cabinets, Corina countertops, walk-in pantry, breakfast bar, separate oven & electric cooktop, perfect for preparing delicious meals. Adjacent to the kitchen, the living area with FP provides a perfect place for family gatherings. The master suite is complete with separate vanities, garden tub, separate shower & walk-in closet. Upstairs, you will find a versatile game room & three additional bedrooms. Dedicated laundry room with drip-dry rack & additional space for extra fridge. Enjoy the outdoors with covered patio & new BOB fence.
- Type:
- Single Family
- Sq.Ft.:
- 3,050
- Status:
- NEW LISTING
- Beds:
- 4
- Lot size:
- 0.14 Acres
- Year built:
- 2016
- Baths:
- 4.00
- MLS#:
- 20635746
- Subdivision:
- Reserve At Westridge Ph 23 The
ADDITIONAL INFORMATION
**North Facing** Prosper ISD. This stunning 4-bedroom, 3.5-bathroom home is a true gem nestled in the highly sought-after neighborhood of The Reserve At Westridge. Offering 3,050 square feet of meticulously designed living space, this property combines elegance, comfort, and modern amenities, making it the perfect place to call home. The open floor plan is ideal for both entertaining and everyday living. The large living room with a cozy fireplace seamlessly flows into the kitchen and dining area. The master bedroom is complete with dual vanities, a soaking tub, a separate shower, and a spacious walk-in closet. Enjoy movie nights in the media room or game nights in the expansive game room. The Reserves at Westridge offers a vibrant community with top-rated schools, city park, scenic walking trails, waterpark, stocked pond and convenient access to shopping, dining, and entertainment. ***Special financing available $5k lender credit when using our preferred lender***
- Type:
- Single Family
- Sq.Ft.:
- 2,629
- Status:
- NEW LISTING
- Beds:
- 3
- Lot size:
- 0.15 Acres
- Year built:
- 2015
- Baths:
- 2.00
- MLS#:
- 20637865
- Subdivision:
- Trinity Falls Planning Unit 1 Ph 1b
ADDITIONAL INFORMATION
In the highly desirable Trinity Falls! Stone borders and beautiful landscaping makes for great curb appeal! Storm door added to let in extra light during the day! Two bedrooms and shared bathroom upon entrance. Office with french doors off of living area can be used as flex space. New electric fireplace with heat component to give you a warm and cozy feel while watching tv! Surround sound system built in! Ample amount of counter space and storage in kitchen with walk in pantry! Dining space off of kitchen. Primary bedroom tucked away in back for maximum privacy! Primary bathroom fully remodeled with standalone tub will WOW you! Upstairs you will find a huge game room that could be used as media room or another flex space! Oversized back patio! Walking distance to community pool and splash pad. Brand new Frazier Elementary now open! Don't miss out on this one!
- Type:
- Single Family
- Sq.Ft.:
- 2,609
- Status:
- NEW LISTING
- Beds:
- 4
- Lot size:
- 0.13 Acres
- Year built:
- 2019
- Baths:
- 3.00
- MLS#:
- 20629894
- Subdivision:
- Highlands At Westridge Ph 9, The
ADDITIONAL INFORMATION
ONE-OWNER absolute pristine 2-story home amazingly upgraded in McKinney w acclaimed Prosper ISD. Open design greets you w wood floors in both 1st & 2nd floors w stairs in oak. A wide foyer opens to 2 bedrooms w a full bath w tub, and a study w custom cabinetry & shelving on both side of the walls & french doors. Bright & spacious family room features a porcelain tile gas fireplace until the ceiling w wood mantle & a custom TV accent wall w wood shelving. A showstopper gourmet kitchen remodeled w upper cabinets w knobs, custom wood shelving, modern T shaped SS vent hood, quartz countertops, SS appl, gas cooktop & 3 pendant lights over island finished w white stones. Dining room w bench & roller shades opens to backyard w flower bed, french drains & walking path w stones in both sides. A large master retreat w blackout shades, upgraded shower head, bench, drop-in tub & quartz counters w separated vanities. Upstairs a gameroom, a full bath w tub & a large bedroom w walk-in closet. Get it!
$1,195,000
2368 County Road 852 McKinney, TX 75071
- Type:
- Single Family
- Sq.Ft.:
- 3,160
- Status:
- NEW LISTING
- Beds:
- 4
- Lot size:
- 2.49 Acres
- Year built:
- 1975
- Baths:
- 3.00
- MLS#:
- 20633419
- Subdivision:
- Walnut Grove
ADDITIONAL INFORMATION
Welcome to country living at its best! This meticulously renovated home blends modern amenities with classic charm. Set on a sprawling 2.5-acre lot, this property invites you to escape the hustle of the city without actually leaving it! Upon entering this ranch style home, you are greeted by an open-concept floor plan adorned with continuous flooring throughout and abundant natural light. The beautifully updated kitchen is the heart of the home, with high end designs and functional layout. Retreat to your spacious and secluded primary suite, featuring a spa-like bathroom complete with two walk-in closets. On the opposite of the home, you will find 3 additional bedrooms and 2 bathrooms that have been tastefully updated. Step outside to your private yet open outdoor sanctuary, ready for anything you have in mind! The 1350 square foot shop has two covered spaces ready for all of your toys. No city taxes, no HOA, and horses welcome!
$725,000
2108 Valcour McKinney, TX 75070
- Type:
- Single Family
- Sq.Ft.:
- 3,426
- Status:
- NEW LISTING
- Beds:
- 4
- Lot size:
- 0.27 Acres
- Year built:
- 2003
- Baths:
- 3.00
- MLS#:
- 20636013
- Subdivision:
- Village Creek #04
ADDITIONAL INFORMATION
Absolutely gorgeous home with tons of curb appeal on an oversized corner lot on cul de sac lot in Village Creek in McKinney close to it ALL! Open floorplan perfect for entertaining featuring high ceilings, natural light, welcoming foyer, extensive use of rich hand scraped hardwood flooring, elegant lighting, neutral colors through-out! Large private primary suite & additional secondary or office space on first floor. Open, spacious updated kitchen with large island, stainless steel appliances inc double ovens, designer granite, walk in pantry, tons of cabinets open to family room with custom built ins & fireplace with wood burner and gas starter. Both beautiful formals down. 2 additional bedrooms with great storage, Jack & Jill bath & large Gameroom up with tray ceiling. Endless updates inc 3 hvacs 2021, updated kitchen 2017, surround fireplace 2020, roof 2017, carpet 2020, designer light fixtures, walkout attic space, 3 car garage. Wonderful location near 75,121, shopping & dining!
$1,072,000
8805 Durst Haven Lane McKinney, TX 75071
- Type:
- Single Family
- Sq.Ft.:
- 4,288
- Status:
- NEW LISTING
- Beds:
- 4
- Lot size:
- 0.33 Acres
- Year built:
- 2010
- Baths:
- 6.00
- MLS#:
- 20601441
- Subdivision:
- Lacima Haven-Meadows
ADDITIONAL INFORMATION
Stunning Custom One Of A Kind Darling Home in the Highly Sought-after LaCima Subdivision in Stonebridge Ranch, This Custom Home is the most exquisite, refined and detailed of any home in LaCima! As you step inside, you are greeted by a 2-story entry, adorned with elegant details including the sweeping staircase. 4 spacious ensuite beds, privacy & comfort are ensured for all. Impressive office over looks the courtyard. Gourmet Kitchen w All Viking Appl, Gas c-Top, Double Oven, Oversized Island, Extended Custom Cabinets, Huge Pantry. Living Room w stone fireplace & wall of windows looking out to your Private Outdoor Oasis, Ozone Pool. Master Suite with tub, tiled shower, separate vanities, & His and Hers Custom walk-in closets. Main floor with Guest w-ensuite. Media, Game rm w-tech center & built-ins up on 2nd floor with 2 ensuite Bedrooms. Covered Patio with Built in Grill & FP. Relax & unwind in the Texas sun, while enjoying the tranquility & privacy of your own backyard.
$485,000
2101 Mereta Drive McKinney, TX 75072
- Type:
- Single Family
- Sq.Ft.:
- 2,090
- Status:
- NEW LISTING
- Beds:
- 3
- Lot size:
- 0.28 Acres
- Year built:
- 2001
- Baths:
- 3.00
- MLS#:
- 20633951
- Subdivision:
- Hidden Creek Phase 4
ADDITIONAL INFORMATION
Perfectly situated on an oversized lot in Hidden Creek, this single story home is move in ready for it's newest owners. This home boasts three large bedrooms and a dedicated office that could also be used as a fourth bedroom. A large formal dining space could also be used as a playroom. Beautiful open floorplan with high ceilings and tons of natural light. Hardwoods in the office, dining room, living area and hall. Primary bath has beautiful stand alone soaking tub, frameless shower and walk in closet. Backyard is perfect for that future pool with plenty of extra space for playing. This amazing community has a pool, basketball and hockey courts, park and fishing pond. HVAC and water heater replaced in 2013. This is a home you will not want to miss!
- Type:
- Single Family
- Sq.Ft.:
- 2,658
- Status:
- NEW LISTING
- Beds:
- 4
- Lot size:
- 0.09 Acres
- Year built:
- 2018
- Baths:
- 4.00
- MLS#:
- 20636003
- Subdivision:
- Spicewood At Craig Ranch Ph 2
ADDITIONAL INFORMATION
LOVE WHERE YOU LIVE. ALLEN ISD. Convenient to SH121, US 75 & The Dallas North Tollway. The Craig Ranch lifestyle offers dining & shopping within walking distance, bike ride or a quick drive. The iconic Byron Nelson Golf Tournament at TPC Craig Ranch is literally in your backyard. Completed in early 2019, this has it all. First floor primary bedroom & luxury bath. Hardwoods, granite counters, custom outdoor living with 636 SF of luxury turf & private putting green. Premium lot overlooking greenbelt and gorgeous sunrises & sunsets. Walk or bike to green spaces, dog park, outdoor trails & entertainment districts such as District 121, The HUB & HUB 121. Make health & wellness a priority at LifeTime Fitness Craig Ranch - Texas' newest athletic country club located in your neighborhood, offering pickle ball courts, state of the art training floor, pool & spa. Great for lock & leave -DFW Airport & Love Field just 30 MIN away. Close to Historic Downtown McKinney, Legacy West & Watters Creek.
- Type:
- Single Family
- Sq.Ft.:
- 2,505
- Status:
- NEW LISTING
- Beds:
- 4
- Lot size:
- 0.14 Acres
- Year built:
- 2004
- Baths:
- 3.00
- MLS#:
- 20637918
- Subdivision:
- Eagles Nest At Westridge Ph 2
ADDITIONAL INFORMATION
Spacious 4 bedrooms, 2.5 bath home in McKinney. Neutral color scheme with open floorplan. Family room features laminate floor and 20 ft ceiling! Lots of sunlight! Downstairs master suite has laminate floor, 2 walk-in closets, separate shower and tub. Upstairs game room. Perfect interior lot with large backyard and oversized covered patio. Covered front porch. Community Pool.
- Type:
- Single Family
- Sq.Ft.:
- 2,515
- Status:
- NEW LISTING
- Beds:
- 3
- Lot size:
- 0.11 Acres
- Year built:
- 2004
- Baths:
- 3.00
- MLS#:
- 20631600
- Subdivision:
- Summer Glen
ADDITIONAL INFORMATION
Welcome to your dream home on a quiet cul-de-sac street in prestigious Stonebridge Ranch! This exquisite residence boasts a thoughtful layout with most of the living space on the first level, including a spacious primary suite, large study, and open living area! Upstairs, you'll find two bedrooms connected by a Jack & Jill bath, perfect for family or guests. The family room is equipped with a Bose surround sound system, sound bar and Bose Acoustimass base speaker. Step outside to your pergola covered outdoor living space, offering a serene view of lush greenbelt and breathtaking sunsetsâideal for relaxing or entertaining. Enjoy unparalleled community amenities including trails, lakes, the Beach Club, Aquatic center, playgrounds, tennis & pickleball! Conveniently located near the new HEB grocery store, hospitals, easy access to major roads, shopping, golf, and within the acclaimed McKinney ISD. Experience the perfect blend of luxury and community in the lifestyle of Stonebridge Ranch!
- Type:
- Single Family
- Sq.Ft.:
- 2,327
- Status:
- NEW LISTING
- Beds:
- 3
- Lot size:
- 0.15 Acres
- Year built:
- 2006
- Baths:
- 3.00
- MLS#:
- 20628999
- Subdivision:
- Craig Ranch North Ph 7
ADDITIONAL INFORMATION
Pride of ownership shines in this meticulously crafted 2-story beauty in the highly sought after Craig Ranch in Frisco ISD. Main floor features soaring ceilings as you step in & Zen-inspired aesthetics, updated kitchen, granite countertops, mosaic backsplash, stainless steel appliances & breakfast nook surrounded by bay windows. Entertain effortlessly in large living room with cozy fireplace & abundant natural light. Living room & open office or dinning room upgraded with hardwoods & chic light fixtures. Upstairs features sprawling game room, 2 spacious guest bedrooms, 3rd bathroom, & luxurious master retreat overlooking the lush garden with updated ensuite & walk in closet. A generously sized backyard enhanced by covered flagstone patio, new fence & mature trees is ideal for relaxing & entertaining. Enjoy an array of amenities including pools, parks, trails, & golf all just moments away. Easy access to major HWYs & shopping! Seize the opportunity to embrace the Craig Ranch lifestyle!
- Type:
- Single Family
- Sq.Ft.:
- 3,652
- Status:
- NEW LISTING
- Beds:
- 5
- Lot size:
- 0.25 Acres
- Year built:
- 1992
- Baths:
- 4.00
- MLS#:
- 20621832
- Subdivision:
- Sunset Ridge Estates
ADDITIONAL INFORMATION
WELCOME HOME! Lovely golf course view home in highly sought after El Dorado Country Club. Quiet cul-de-sac home features a 3 car garage and generous space throughout. You are greeted by soaring ceilings and lots of natural light. Elegant hardwood floors on the first floor with Regal Herringbone design. This one is a designers dream! Updated Kitchen boast a chefs delight with double oven and convection 4 burner cooktop on the island. Entertaining is a breeze with seating at the oversized island and open concept living and kitchen. You will fall in love with the modern horizontal fireplace and trendy tiled surround. Escape to the large primary suite complete with en suite bathroom and HUGE walk in closet. The 5th bedroom downstairs is currently used a home office and has a full bathroom nearby. Upstairs you are greeted with a large gameroom and 3 spacious bedrooms with 1 bedroom having an en suite bathroom. Pool sized back yard with golf course view. Too many features to list, MUST SEE!!
- Type:
- Single Family
- Sq.Ft.:
- 3,855
- Status:
- NEW LISTING
- Beds:
- 5
- Lot size:
- 0.17 Acres
- Year built:
- 2023
- Baths:
- 4.00
- MLS#:
- 20635375
- Subdivision:
- Highland Lakes Phase 1
ADDITIONAL INFORMATION
Skip the wait and move right in to this stunning, BRAND NEW, never-lived-in Pulte Oak Grove masterpiece. This immaculate 3,855 sq ft residence boasts luxurious living space, upgraded features, and a west-facing lot bathed in warm evening light. This meticulously designed home offers a spacious layout perfect for entertaining and family life. High-end appliances, custom cabinetry, and stunning countertops make this kitchen the heart of the home. The home features 5 spacious bedrooms, ensuring comfort and privacy for everyone. A convenient Jack-and-Jill bathroom connects two bedrooms, ideal for families or guests.Premium finishes extend throughout the home, from the designer cabinetry and countertops in the bathrooms to the artisan-tiled laundry room. Forget laundry day drudgery! The stylish laundry room features ample cabinets and a sink. No MUD and No PID taxes mean more money in your pocket. Don't miss this rare opportunity!
- Type:
- Single Family
- Sq.Ft.:
- 1,241
- Status:
- NEW LISTING
- Beds:
- 3
- Lot size:
- 0.12 Acres
- Year built:
- 1998
- Baths:
- 2.00
- MLS#:
- 20637860
- Subdivision:
- High Pointe Ph 2a
ADDITIONAL INFORMATION
WELCOME!! to this beautiful, well-maintaine home located in the heart of Mckinney. Conveniently located near shopping,entertainment, and dinning destinations. This 3 bedroom and 2 full bathroom home has NO carpet....ALL tile. Seller has updated home... remodel restroom, solar screens, Ac has been serviced with new thermostat and freon. New garage opener with silent belt upgrade. Roof is less then five years old. See attached list for all updates. Bring your buyers they love this Beautiful home.
$485,000
713 N Jordan Road McKinney, TX 75071
- Type:
- Single Family
- Sq.Ft.:
- 2,158
- Status:
- NEW LISTING
- Beds:
- 3
- Lot size:
- 0.18 Acres
- Year built:
- 2000
- Baths:
- 2.00
- MLS#:
- 20635059
- Subdivision:
- Woodberry Estates
ADDITIONAL INFORMATION
Backyard Sanctuary makes this home feel like a grown-up tree house in the heart of McKinney! No neighbors behind you, beautiful mature trees provide shade and privacy. 3 bed 2 bath, 1.5 story home on cul de sac features 10-foot ceilings, separate dining area, updated kitchen with painted cabinets, hardware, quartz countertops with extended bar area, & new sink. New LVP flooring throughout the first floor & recently installed water softener for the entire home! Relaxing canopy views from the primary bedroom & living area. Ensuite master bath is fully renovated with zero entry shower & rain head system, soaking tub, & roman shades. Guest bath features new tub, tiled shower, lighting, & mirror. HUGE gameroom upstairs with a built-in office nook creates an awesome space for working from home, movie night, parties, gaming, or just a cool place to chill. Highly rated MISD schools, close to 75, shopping, restaurants, entertainment, parks, & tons of hike and bike trails!
- Type:
- Single Family
- Sq.Ft.:
- 2,559
- Status:
- NEW LISTING
- Beds:
- 4
- Lot size:
- 0.11 Acres
- Year built:
- 2009
- Baths:
- 3.00
- MLS#:
- 20637784
- Subdivision:
- The Heights At Westridge Phase Iii
ADDITIONAL INFORMATION
BEAUTIFUL HOME WITH 3 BEDROOMS AND A MEDIA ROOM THAT EASILY COULD BE A 4TH BEDROOM. 2.5 BATHROOMS. HIGH CEILINGS THROUHOUT HOME. LAUNDRY ROOM WITH WASHER DRYER CONNECTIONS. ALL MEASUREMENTS AND FURNISHINGS TO BE CONFIRMED BY BUYER AND BUYER'S AGENT.
$579,000
3924 Ironbark Way McKinney, TX 75071
- Type:
- Single Family
- Sq.Ft.:
- 2,150
- Status:
- NEW LISTING
- Beds:
- 4
- Lot size:
- 0.14 Acres
- Year built:
- 2019
- Baths:
- 2.00
- MLS#:
- 20636451
- Subdivision:
- Timber Creek Ph 4
ADDITIONAL INFORMATION
Dollhouse of a home in McKinney. Perfection inside with cool colors and wood flooring. This is a dream chefs kitchen with farmhouse sink, gas cooktop, gorgeous hardware, huge pantry and fully open to family room with views and connected dining area. Separate office with french doors for your quiet time needs. This four bedroom home, has one room dedicated to a fully designed custom closet of your dreams! This can stay or go for full use of rooms. Impeccably cared for one story, has a dreamy master suite with tall ceilings and a relaxing bath including amazing wash style tub. Professionally decorated and designed including wood shutters, designer tile, and upgraded 8 foot doors. Out doors you will find stone landscape beds in front and a great place to play and grill out back. This home is flawless and is waiting for the perfect match. Centrally located in most desired city searched on the internet and near all the Downtown McKinney fun. McKinney ISD.
- Type:
- Single Family
- Sq.Ft.:
- 2,845
- Status:
- NEW LISTING
- Beds:
- 5
- Lot size:
- 0.13 Acres
- Year built:
- 2024
- Baths:
- 4.00
- MLS#:
- 20637540
- Subdivision:
- Willow Wood
ADDITIONAL INFORMATION
NEW! NEVER LIVED IN & READY August. Introducing Violet IV floor plan, stunning 2-story home offering 5 bdrms & 4 baths, perfect for modern living. Entertain guests in elegant Formal Dining Room or unwind on spacious Covered Porch. Large Family Room boasts tall ceilings & striking Tile-to-Ceiling Fireplace, creating cozy ambiance. Deluxe Kitchen is chef's delight w Pure White modern cabinets, Quartz countertops, mosaic backsplash, & built-in SS all gas appliances. Retreat to luxurious Primary Suite featuring ensuite bathroom w garden tub & WIC. Upstairs, discover versatile Game Room & Media Room, complete w 5.1 surround sound. Additional features include upgraded carpet & tile, Engineered Wood flooring in all common areas, black cabinet hardware, deep garage, & bricked front porch. W interior lot for privacy, 8' Woodcraft Front Door, gutters, & horizontal railing adding modern touch, this home is epitome of luxury. Contact us or visit Bloomfield's model home in Willow Wood!
- Type:
- Single Family
- Sq.Ft.:
- 2,031
- Status:
- NEW LISTING
- Beds:
- 3
- Lot size:
- 0.13 Acres
- Year built:
- 2002
- Baths:
- 2.00
- MLS#:
- 20630446
- Subdivision:
- Muirfield Point
ADDITIONAL INFORMATION
Multiple Offers Received. Highest and best offer due by 10:00AM Mon. June, 10. Meticulously, well maintained jewel built by Darling Homes in a quaint, boutique prestigious community. This charming and sophisticated home features beautiful hardwood flooring, an open floor plan, plantation shutters throughout, gas burning fireplace, custom built-ins, crown molding in every room, & tons of natural light. The chef's kitchen, overlooking family room & gorgeous outdoor patio, includes new SS built-in appliances, gas cooktop, large center island, granite countertops, and plenty of cabinet space. The third bedroom, with french doors, makes the perfect home office space. Tons of storage space including a stationary walk upstairs to a large floored attic. Enjoy your private patio with beautiful landscaping that backs up to greenbelt!

The data relating to real estate for sale on this web site comes in part from the Broker Reciprocity Program of the NTREIS Multiple Listing Service. Real estate listings held by brokerage firms other than this broker are marked with the Broker Reciprocity logo and detailed information about them includes the name of the listing brokers. ©2024 North Texas Real Estate Information Systems
McKinney Real Estate
The median home value in McKinney, TX is $309,900. This is lower than the county median home value of $336,700. The national median home value is $219,700. The average price of homes sold in McKinney, TX is $309,900. Approximately 63.71% of McKinney homes are owned, compared to 32% rented, while 4.3% are vacant. McKinney real estate listings include condos, townhomes, and single family homes for sale. Commercial properties are also available. If you see a property you’re interested in, contact a McKinney real estate agent to arrange a tour today!
McKinney, Texas has a population of 164,760. McKinney is more family-centric than the surrounding county with 45.87% of the households containing married families with children. The county average for households married with children is 44.64%.
The median household income in McKinney, Texas is $87,608. The median household income for the surrounding county is $90,124 compared to the national median of $57,652. The median age of people living in McKinney is 35 years.
McKinney Weather
The average high temperature in July is 92.5 degrees, with an average low temperature in January of 30.8 degrees. The average rainfall is approximately 40.9 inches per year, with 1.4 inches of snow per year.
