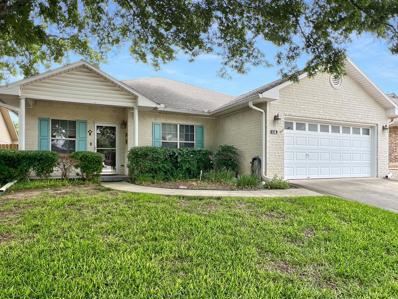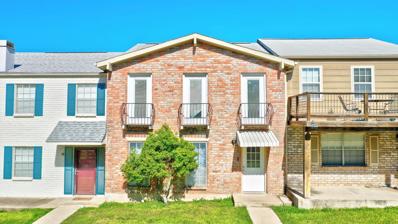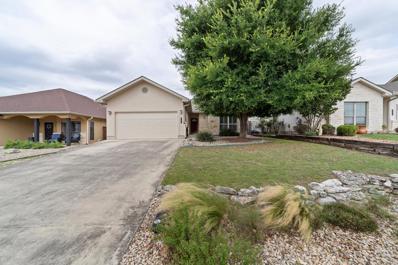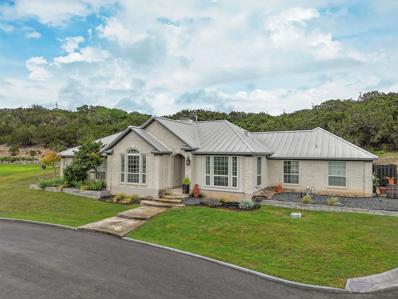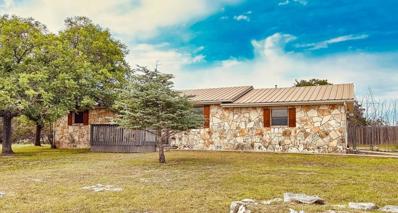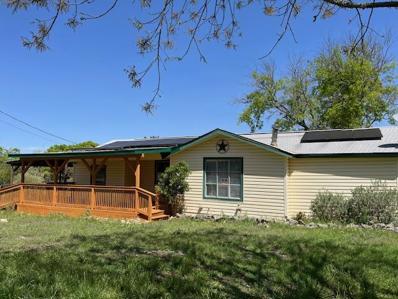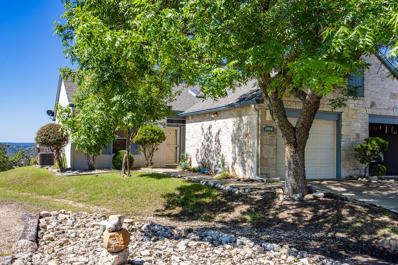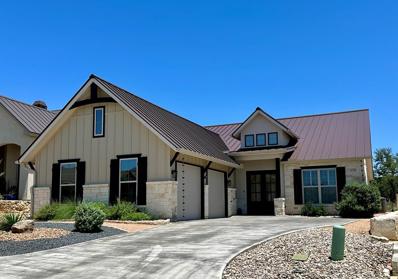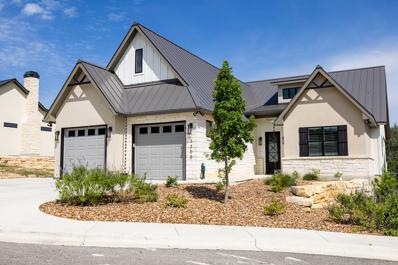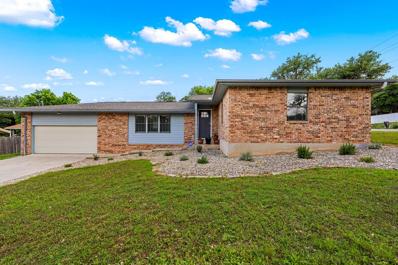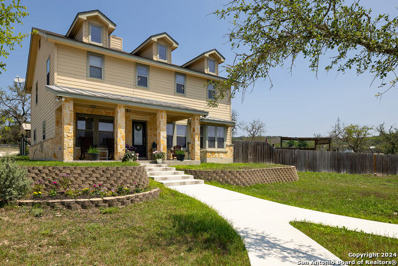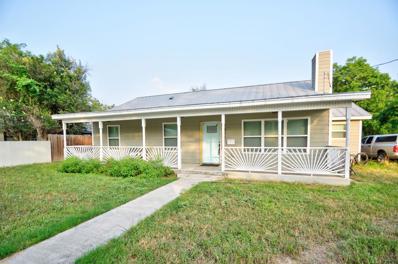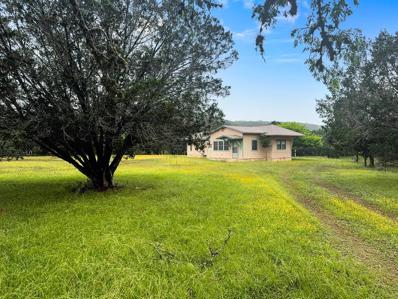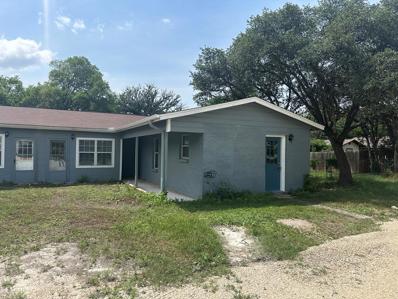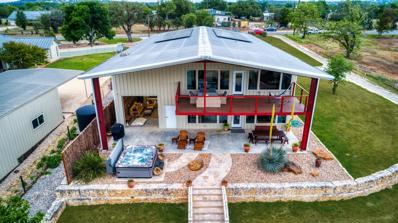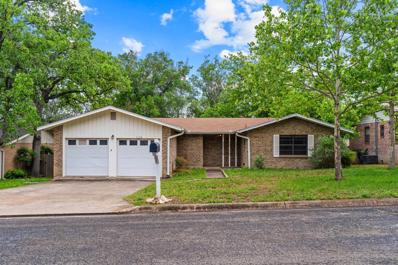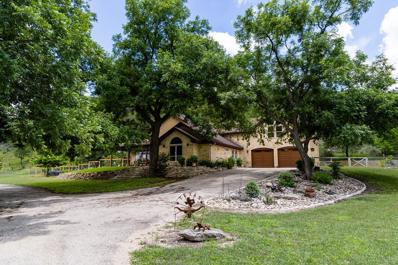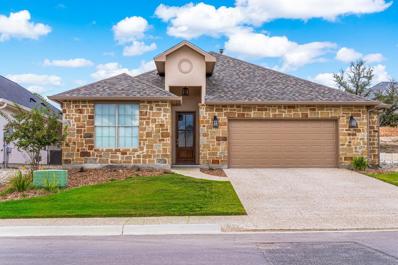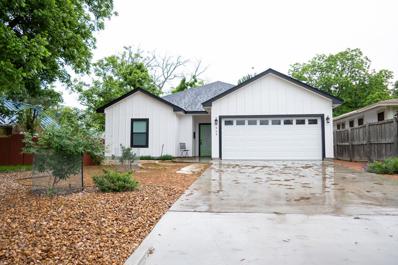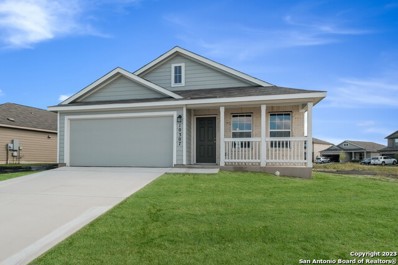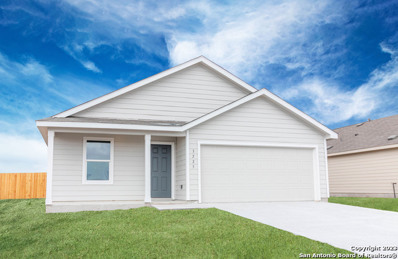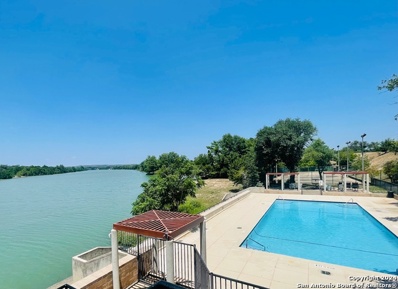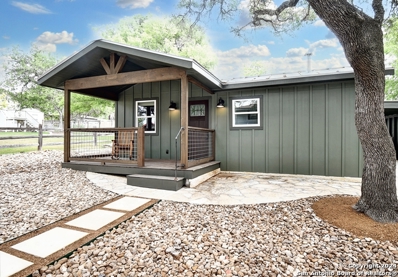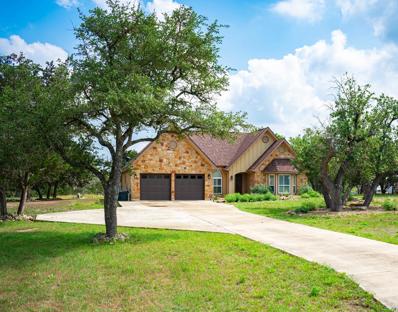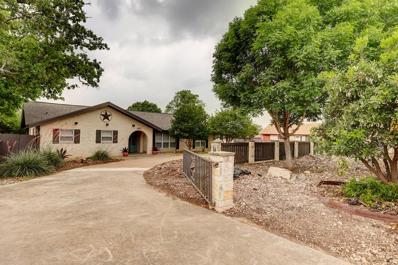Kerrville TX Homes for Sale
- Type:
- Single Family
- Sq.Ft.:
- 1,751
- Status:
- NEW LISTING
- Beds:
- 2
- Lot size:
- 0.14 Acres
- Year built:
- 1996
- Baths:
- 2.00
- MLS#:
- 114987
- Subdivision:
- Los Cedros
ADDITIONAL INFORMATION
Welcome to this beautifully maintained 2 bedroom, 2 bath garden home with 1,751 SF of living space. Just 7 minutes from downtown Kerrville in a quiet neighborhood, this home features cathedral ceilings, two living areas, a covered back patio, and a large master bedroom with a coffered ceiling. The property boasts brick veneer on all sides, a two-car garage, and an 8x10 storage shed. Enjoy the perfect blend of comfort and convenience in this move-in-ready home.
$235,000
1940 Leslie Dr Kerrville, TX 78028
- Type:
- Single Family
- Sq.Ft.:
- 1,800
- Status:
- NEW LISTING
- Beds:
- 2
- Year built:
- 1972
- Baths:
- 3.00
- MLS#:
- 114985
- Subdivision:
- Pueblo Hills
ADDITIONAL INFORMATION
This nicely updated 2 bedroom, 2 1/2 bath townhouse is conveniently located to downtown Kerrville and I-10. Brand new flooring and paint make this updated home move-in ready. Downstairs features 2 living areas, dining room, half bath, kitchen, & a breezeway off the kitchen. The main living area is open to the dining room and has great sight lines to most of the downstairs. The den has sliding glass doors that open to an enclosed patio for private outdoor dining or entertaining. The office has built-in storage & counter space and is accessible from the garage and the kitchen. The two bedrooms are located upstairs and both feature en-suite bathrooms and 2 closets per room. The guest bedroom has one walk in closet and one large standard closet, while the primary bedroom offers two walk ins. Lots of storage in this home, including a large upstairs closet between the two bedrooms. Across from the front entrance is a nice outside area with a small seasonal creek and yard space.
- Type:
- Single Family
- Sq.Ft.:
- 1,364
- Status:
- NEW LISTING
- Beds:
- 3
- Lot size:
- 0.14 Acres
- Year built:
- 2006
- Baths:
- 2.00
- MLS#:
- 114984
- Subdivision:
- Weston Homeplace
ADDITIONAL INFORMATION
Discover the allure of Weston Homeplace, an inviting Garden Home enclave near Schreiner University. Nestled on a tranquil no-outlet street, this residence offers a comfortable 1,364 sq ft floor plan boasting three bedrooms, including a split master layout, and two full baths. Wonderful master bathroom featuring a spacious walk-in shower, walk-in closet, and double vanity sinks. The kitchen has stainless steel appliances and sleek Silestone countertops. With no carpeting, cleaning is a breeze, enhancing the home's appeal. Enjoy the elegance of plantation shutters gracing every window, adding both style and privacy to the interiors. The two-car garage offers insulated double garage doors for energy efficiency, along with cabinets and shelving for storage solutions. Outside, the landscaping is xeriscape for low maintenance and minimal water expenses, with a majestic cedar elm tree providing shade and character to the front yard. All appliances, including the refrigerator, dishwasher, range, washer, and dryer, convey with the property, ensuring convenience for the new homeowner. Recently painted outside and a lovely clean home inside this is move-in ready for new home owners today!
$639,500
104 Fannin Dr Kerrville, TX 78028
- Type:
- Single Family
- Sq.Ft.:
- 2,550
- Status:
- NEW LISTING
- Beds:
- 5
- Lot size:
- 0.82 Acres
- Year built:
- 2006
- Baths:
- 3.00
- MLS#:
- 114983
- Subdivision:
- Northwest Hills
ADDITIONAL INFORMATION
Stunning Hill Country home in Kerrville's Northwest Hills subdivision! Renovated in 2020, this five bedroom, two and a half bathroom residence sits on a double corner lot just minutes from downtown. Upon entry, tall ceilings enhance the spaciousness of the living room and kitchen. The kitchen features quartz countertops and an oversized island, perfect for entertaining. Seamless indoor-outdoor living is facilitated by 16' sliding glass doors leading to an expansive concrete patio with an outdoor fireplace. Luxury vinyl tile and ceramic tile flooring throughout adds modern sophistication, while closet systems in nearly all of the closets ensure optimal organization. Retreat to the primary suite for relaxation, complete with a jetted tub, walk-in shower, and double vanity. Outside, the fenced backyard offers privacy, and the newly laid asphalt driveway provides ample parking. Additional features include a standing seam metal roof, tankless hot water heater, and a garage with storage. Walk across the street to enjoy the community pools, tennis courts, and clubhouse. Schedule your showing today and make this exquisite property your own!
- Type:
- Single Family
- Sq.Ft.:
- 2,513
- Status:
- NEW LISTING
- Beds:
- 3
- Lot size:
- 1.43 Acres
- Year built:
- 1989
- Baths:
- 2.00
- MLS#:
- 114981
- Subdivision:
- Clear View Estates
ADDITIONAL INFORMATION
Nice home on secluded cul-de-sac with Exceptional view of the hills. Conditioned Studio/office/man cave, workshop separate from house. Sits on 1.43 +/- acres with plenty of space to park an RV. Home can use some TLC but good bones.
$329,000
200 Riojas Dr Kerrville, TX 78028
- Type:
- Single Family
- Sq.Ft.:
- 1,192
- Status:
- NEW LISTING
- Beds:
- 2
- Lot size:
- 5.89 Acres
- Baths:
- 1.00
- MLS#:
- 114980
- Subdivision:
- Hill Country Ranch Est
ADDITIONAL INFORMATION
Take a look at this 2 bedroom, 1 bathroom home on 5.82 acres. With a little elbow grease this will make a nice, private retreat to call your hill country home. The efficient floor plan would be ideal for a single person, a couple, or a small family that prefer to be outside the city limits. A well and storage tank provide the potable water and solar panels are in place to provide a good portion of the electrical needs. The septic system has been recently pumped. Multiple outbuildings provide plenty of space for storage and protection for equipment. Make an appointment today to see this unique, small acreage, Hill Country Home.
$275,000
1004 Edinburgh Kerrville, TX 78028
- Type:
- Condo
- Sq.Ft.:
- 1,143
- Status:
- NEW LISTING
- Beds:
- 2
- Year built:
- 1992
- Baths:
- 2.00
- MLS#:
- 114979
- Subdivision:
- Highlander
ADDITIONAL INFORMATION
Exceptional River Valley View! Enjoy the lock and leave life style in the 55+ community, The Highlander. Take in the city view from the screened in porch and main bedroom. The main bathroom is wheelchair accessible with a roll in shower and sizable closet. Kitchen is well appointed with newer appliances and solid surface countertops. The dining area offers a bar overlooking the kitchen. Secondary bedroom is spacious and bathroom has grab bars in the tub/shower combo. Washer/dryer convey in the laundry room leading to the one car garage. The community features gated entrance, private walking trail, clubhouse and two bedroom guest quarters with kitchenette available for nightly rental. The monthly HOA dues of $416 for one person, $424 for two, $433 for three and includes water, trash, gas and a portion of the exterior property insurance. Water heater recently replaced and HVAC serviced biannually. Centrally located and easy distance to the Kroc Center, HEB, award winning medical facilities and all Kerrville has to offer. All measurements, taxes, age, financial, school, and club data are approximate and should be independently verified by buyer before entering into a contract.
- Type:
- Single Family
- Sq.Ft.:
- 2,249
- Status:
- NEW LISTING
- Beds:
- 3
- Lot size:
- 0.17 Acres
- Year built:
- 2019
- Baths:
- 3.00
- MLS#:
- 114978
- Subdivision:
- Comanche Trace
ADDITIONAL INFORMATION
Come see what Hill Country living is all about in this beautiful custom home built by Texas Living Homes in Comanche Trace. This home was built with quality features and many upgrades including gas range, built in gas grill on the back patio and a gas starter for the great room fireplace, solid cedar mantel and cedar beams in the great room with vaulted ceilings. The stone entry way makes for a warm welcome when you entertain your family and friends. This home also offers stone on the kitchen bar, glazed cabinets and large walk-in pantry, tile floors with wood look throughout the house, metal roof, fenced back yard, plantation shutters, 2 car garage was built to add a car lift kit. Split AC unit added in garage for cooling and heating. Gorgeous views from the large covered back patio with SE exposure. Remote control shade added for additional privacy on outdoor patio. This can be a great lock and leave or a full-time home. Comanche Trace is a master-planned community with many amenities including private Guadalupe River Park, walking trails, community garden, stocked fishing lake, fitness gym, tennis/pickleball courts. Call today to schedule your tour!
$899,000
3308 Shelton Dr Kerrville, TX 78028
- Type:
- Single Family
- Sq.Ft.:
- 2,685
- Status:
- NEW LISTING
- Beds:
- 3
- Lot size:
- 0.16 Acres
- Year built:
- 2022
- Baths:
- 3.00
- MLS#:
- 114976
- Subdivision:
- Comanche Trace
ADDITIONAL INFORMATION
This gorgeous custom-built garden home just can't be captured in photos. You MUST see it in person to appreciate the quality, craftsmanship and attention to detail throughout! The gourmet kitchen is the heart of this home with beautiful Quartzite countertops, expansive island, gas cooktop & double ovens, large walk-in pantry with coffee bar, additional bar area with storage galore and wine cooler. The great room has step-up ceiling with wood beams, stone gas-log fireplace with mesquite mantel, and hickory wood floors. Other features include stunning built-ins, vaulted ceilings, Aquasana water filtration system, plantation shutters, electric sunshades, epoxy garage floor with golf cart storage and built in work bench. Enjoy expansive views of the golf course and surrounding hill country from the large covered tiled back patio with second gas-log fireplace. This home has been meticulously maintained and is truly one of a kind! Comanche Trace is a master-planned community with many wonderful amenities including private Guadalupe River park, 3 1/2 miles of walking trails, stocked fishing lake, community garden & more! Golf & Social Memberships are available for a separate fee.
- Type:
- Single Family
- Sq.Ft.:
- 1,403
- Status:
- NEW LISTING
- Beds:
- 3
- Lot size:
- 0.46 Acres
- Year built:
- 1986
- Baths:
- 2.00
- MLS#:
- 114973
- Subdivision:
- Deerfield Estates
ADDITIONAL INFORMATION
Freshly improved 3/2 with splendid finishes that will compliment any style. Featuring new roof, new interior & exterior paint, and brand new appliances, this charming house is move-in ready! Entering through the foyer, the floor plan separates the sleeping wing and community spaces. Slate steps descend into the main living; giving a feeling of elevated arrival. Kitchen boasts soft-close cabinetry and butcher block counters, all trimmed in stacked stone and highlighted by chrome hardware. Large master suite with full bath and walk-in closet. Sizable guest rooms, gorgeous stone floors in each bath, and updated lighting concept throughout. Covered patio in back yard offers the opportunity for outdoor entertaining. Front yard is an appealing blend of native landscaped beds and grassy areas. Every corner of this property has been well cared for and thoughtfully updated, with a desirable price point, this one won't last long!
$2,395,000
140 Twin Springs Rd N Kerrville, TX 78028
- Type:
- Single Family
- Sq.Ft.:
- 2,902
- Status:
- NEW LISTING
- Beds:
- 4
- Lot size:
- 60 Acres
- Year built:
- 2009
- Baths:
- 3.00
- MLS#:
- 1774539
- Subdivision:
- N/a
ADDITIONAL INFORMATION
Opportunity of a lifetime! Rare "60" acres of prime, usable, very private land w/amazing views! Two houses! One lovely 4 Bedroom 3 bath Hill Country Home which includes a huge bonus room, rock fireplace, fenced rock patio with a sparking pool and slide. PLUS a newer 4 bedroom 3 bath manufactured guest home with an adorable screened in front porch and fenced in rear patio great for dogs! Working water well, 3 separate septic systems one for RV hook up. Ag Exempt pasture -land! Excellent Hunting for white tail and exotics! Adjacent to prestigious Twin Springs subdivision w/20 acre min. ranch sites. This is a wonderful family compound for generations to come or an INCREDIBLE investment opportunity!
$350,000
505 Lytle St Kerrville, TX 78028
- Type:
- Single Family
- Sq.Ft.:
- 1,481
- Status:
- Active
- Beds:
- 3
- Lot size:
- 1.13 Acres
- Year built:
- 2018
- Baths:
- 2.00
- MLS#:
- 114940
- Subdivision:
- Westminster
ADDITIONAL INFORMATION
Great Location! This picturesque Farmhouse design home boasts a metal roof and expansive covered porches spanning over 400 square feet, ideal for unwinding while enjoying the natural surroundings of its 1.13-acre waterfront plot along Quinlan Creek. Designed for social gatherings, the open floor plan seamlessly integrates the kitchen, dining, and living areas. The kitchen dazzles with custom-built cabinets, granite countertops, an island, and modern appliances, including a farmhouse sink and gas stove. The living space impresses with its lofty ceilings and a gas fireplace adorned with a marble surround. A generously sized master bedroom awaits, complete with a bathroom featuring a walk-in shower and elegant glass subway tiles, accompanied by a built-in bench.
$229,000
135 Molina Rd Kerrville, TX 78028
- Type:
- Single Family
- Sq.Ft.:
- 1,416
- Status:
- Active
- Beds:
- 3
- Lot size:
- 1.56 Acres
- Baths:
- 2.00
- MLS#:
- 114931
- Subdivision:
- Turtle Creek Ranch
ADDITIONAL INFORMATION
Discover the perfect retreat conveniently located just steps away from one of Turtle Creek's prime swimming and fishing spots. This charming home, nestled on 1.56 acres of level land with picturesque tree-lined borders, features three bedrooms, two baths, a cozy living room, den, open dining room/kitchen, and ample closet space. Enjoy the outdoors under a covered patio, or work on your next project in the large workshop that also includes covered parking for vehicles or equipment. Situated on two lots, this property presents an excellent opportunity for building a second countryside home. Only a few short steps away, the rear of the property has two gates for quick access the swimming area located directly across the road. There is approximately 200 feet of frontage on both Molina Drive and Turtle Creek Rd, ensuring convenience and accessibility. The creekside land across UTC Rd is not part of this tract, but is accessible to the public. Whether as a family home, weekend getaway, or interim residence while planning your dream estate overlooking Turtle Creek, this welcoming property offers limitless potential.
- Type:
- Other
- Sq.Ft.:
- 1,300
- Status:
- Active
- Beds:
- 3
- Year built:
- 1964
- Baths:
- 1.00
- MLS#:
- 114919
- Subdivision:
- Guadalupe Heights
ADDITIONAL INFORMATION
Side B- Clean & well maintained 3 bedroom 1 bath duplex for rent. also has a large laundry room/ storage closet. Kitchen has been updated. Wood laminate/ New carpet and fresh paint. rent is $1650/ month with $1650 deposit. Tenant responsible for all utilities, small dog or cat okay (under 25 lbs) Unit has a Small Fenced yard or No covered parking. large corner lot. applicant per tenant over 18 is $50/ per tenant. must pass credit, background, and criminal check. ready for immediate occupancy., DO NOT SUBMIT ONLINE INQUIRY THRU ZILLOW OR RENT.com - must call Kasi for info.
$1,649,500
2101 S Arcadia Loop Kerrville, TX 78028
- Type:
- Single Family
- Sq.Ft.:
- 3,025
- Status:
- Active
- Beds:
- 4
- Lot size:
- 1.37 Acres
- Year built:
- 2014
- Baths:
- 4.00
- MLS#:
- 4803613
ADDITIONAL INFORMATION
Discover unique Riverfront modern luxury living on 1.37 acres. This meticulously renovated steel frame Barndominium boasts 4 bedrooms & 3.5 baths. No detail overlooked in this fully furnished complete renovation. The property is equipped with picture windows, new appliances, new AC systems, RO water & ADT alarm system for ultimate security. Garage w/wood & corrugated steel sheets, ping pong & RV connections directly tied to city sewer. This property holds the distinction of being the last permitted for a STR making it an ideal investment opportunity. Enjoy phenomenal river views & the magical ambiance while sitting in a 9 person Caldera hot tub spa or around the large stone fire pit. The property offers 100+ft of private riverfront w/concrete steps for fishing & kayaking. Irrigation made effortless with an in-ground sprinkler system plus a 20,000-watt solar powered system of 48- 400 watt solar panels, designed with enough spare capacity to remain 100% off-grid including an agreement allowing KPUB to buy back the excess power generated. Don't miss this rare opportunity to own an income producing property or your very own piece of riverfront paradise.
$295,000
1119 Warbler Dr Kerrville, TX 78028
- Type:
- Single Family
- Sq.Ft.:
- 1,451
- Status:
- Active
- Beds:
- 3
- Year built:
- 1984
- Baths:
- 2.00
- MLS#:
- 114905
- Subdivision:
- Fawn Valley Estates
ADDITIONAL INFORMATION
Welcome to the elusive 3/2/2 under $300K club! 1119 Warbler is ready for it's new owner. Owners will enjoy the fenced yard, storage building, and back deck for relaxation. Inside you'll find a bonus room for the kids, office, or just an additional space to hang out. The kitchen boasts granite counter tops and stainless appliances. The oversized two car garage provides plenty of vehicle protection, or just a great space for the extra storage you need. Some personal touches added here and there could really make this place shine.
$1,599,000
510 Landmark Rd Kerrville, TX 78028
- Type:
- Single Family
- Sq.Ft.:
- 3,786
- Status:
- Active
- Beds:
- 3
- Baths:
- 3.00
- MLS#:
- 90768
- Subdivision:
- The Horizon
ADDITIONAL INFORMATION
Gorgeous Custom Built Home on 13.21 Acres in the Horizon Subdivision. The open concept home is just under 3800 sq. ft. It has 3 Bedrooms and 3 Bathrooms and a huge media/game room upstairs. Detached Guest house and workshop with a second level for more space. Large Greenhouse with water and electricity. Creek runs through the property as well as exotic game. Ag Exempt and minutes to downtown Kerrville.
- Type:
- Single Family
- Sq.Ft.:
- 1,846
- Status:
- Active
- Beds:
- 3
- Baths:
- 2.00
- MLS#:
- 90769
- Subdivision:
- The Meridian
ADDITIONAL INFORMATION
Experience the epitome of modern elegance in this meticulously maintained 3BR, 2BA home, nestled in The Meridian, a prestigious 55 & over community. Seller will offer $10K in Closing Costs/ Rate BUY DOWN w/ acceptable offer! Built in 2022, this residence boasts tasteful landscaping and a welcoming open floor plan flooded with natural light. Highlights include a spacious kitchen island, luxurious master suite with spa-like amenities, and a covered back porch overlooking a manicured lawn. Enjoy low HOA fees covering yard maintenance and access to community amenities like a clubhouse and gated entrance. Discover the perfect blend of comfort and convenience in The Meridian-a place to call home. Low monthly HOA fees that maintain your yard. The Meridian is a 55 & over community. 20% of the qualifying residents (homeowners) can be as young as 45 with the owner's permission. No permanent occupants under the age of 18 are allowed. Community amenities include gated entrance, lawn maintenance, and use of clubhouse with attached pavilion. Throughout the Meridian are underground utilities and street lighting. The Meridian is a lovely community, waiting for you to call it home.
$429,900
965 Prescott St Kerrville, TX 78028
- Type:
- Single Family
- Sq.Ft.:
- 1,462
- Status:
- Active
- Beds:
- 3
- Year built:
- 2022
- Baths:
- 2.00
- MLS#:
- 114901
- Subdivision:
- Hillcrest
ADDITIONAL INFORMATION
This charming 3-bed, 2-bath home features a spacious open floor plan, perfect for modern, simple living. The large primary bedroom boasts a luxurious ensuite bathroom with double sinks, a walk-in closet, and a beautifully tiled shower. The inviting kitchen opens to the living and dining areas and includes a farmhouse sink, white subway tile backsplash, and ample counter space. Utility room leads to 2 car garage, has great storage and counter space for coffee bar and other appliances. Enjoy outdoor living on the covered back porch overlooking the low maintenance fenced yard. Home is close proximity to municipal golf course and other great amenities. Don't miss your chance to make this stunning property yours!
- Type:
- Single Family
- Sq.Ft.:
- 1,217
- Status:
- Active
- Beds:
- 3
- Lot size:
- 0.11 Acres
- Year built:
- 2024
- Baths:
- 2.00
- MLS#:
- 1772990
- Subdivision:
- Ridgeland
ADDITIONAL INFORMATION
The Fullerton - This single-story home has a perfect floorplan. It includes a well-equipped owner's suite in the back of the home with a private full bathroom and walk-in closet. Beside it is the open concept living area, which includes a modern kitchen, dining room and family room. Plus, two additional bedrooms share a bathroom in the hall. Prices and features may vary and are subject to change. Photos are for illustrative purposes only. Estimated COE July 2024.
- Type:
- Single Family
- Sq.Ft.:
- 1,474
- Status:
- Active
- Beds:
- 3
- Lot size:
- 0.11 Acres
- Year built:
- 2024
- Baths:
- 2.00
- MLS#:
- 1772989
- Subdivision:
- Ridgeland
ADDITIONAL INFORMATION
The Gannes - This single-story home three bedrooms in total, including the owner's suite. The two secondary bedrooms are at the front of the home and share a hall bathroom, while the open concept living area includes a family room, dining room and kitchen, all in one area. Prices and features may vary and are subject to change. Photos are for illustrative purposes only. Estimated COE June 2024.
- Type:
- Other
- Sq.Ft.:
- 897
- Status:
- Active
- Beds:
- 1
- Year built:
- 1984
- Baths:
- 1.00
- MLS#:
- 1772817
- Subdivision:
- Guadalupe River Condos
ADDITIONAL INFORMATION
Enjoy the BEST VIEWS of the Guadalupe River at this affordable price! Walkable to restaurants and shopping, this is an amazing location. Check out the state of the art wine cooler along with stackable washer/dryer, new stainless refrigerator, stainless range, stove, microwave, and dishwasher. Freshly painted with all new flooring, this condo is ready for your enjoyment. Dedicated parking space and storage unit. Condo fees includes water, sewer, trash, exterior maintenance and pest control, as well as access to pool, tennis courts, and river access. Enjoy the Hill Country quality of life, and let someone else handle the maintenance with this condo! A truly "Lock and Leave" opportunity! Kerrville offers top notch amenities, events, music, arts, dining, wineries, craft breweries and has earned the distinction as being "Music Friendly"
$399,900
1302 Mcallen Kerrville, TX 78028
- Type:
- Single Family
- Sq.Ft.:
- 894
- Status:
- Active
- Beds:
- 2
- Lot size:
- 0.15 Acres
- Year built:
- 1945
- Baths:
- 1.00
- MLS#:
- 1772741
- Subdivision:
- N/a
ADDITIONAL INFORMATION
Experience modern comfort in this FULLY RENOVATE cottage in Methodist Encampment. The craftsmanship of this home features 2 NEW additions that seamlessly integrate w/its classic charm. All new plumbing & electrical meeting city codes, & brand-new exterior showcases cement board siding & standing seam metal roof for enduring durability. Inside discover a haven of energy efficiency, thanks to spray foam insulation in all ceilings & walls, energy-efficient windows, & mini-split units for customizable climate control. Every detail has been thoughtfully curated, from Levolor window treatments to waterproof LVL flooring that withstands high traffic. The interior is a masterpiece of design, w/wood-paneled vaulted ceilings adding a touch of rustic elegance. Enjoy culinary adventures in the kitchen w/granite countertops & sleek cabinetry. Luxuriate in the custom-designed bathroom with a quartz countertop vanity, glass-enclosed shower/tub w/custom tile surround, & solid core interior doors. Outdoor living is a delight w/2 porches w/Trex decking, perfect for relaxing & entertaining. Add'l features include: new water heater, new water softener & an insulated storage shed w/outlets.
$519,750
193 S Skye Dr Kerrville, TX 78028
- Type:
- Single Family
- Sq.Ft.:
- 1,808
- Status:
- Active
- Beds:
- 3
- Lot size:
- 0.97 Acres
- Year built:
- 2011
- Baths:
- 3.00
- MLS#:
- 114889
- Subdivision:
- Highlands Ranch
ADDITIONAL INFORMATION
Presenting 193 Skye Drive in highly desirable Highlands Ranch. This almost an acre partially wooded lot gives you ample room to stretch out from your neighbors. The Hill County style rock home features three bedrooms, two full bathrooms and a half bath for guests. The primary bedroom includes a walk-in closet, shower and separate relaxing bathtub area. The additional bedrooms are located across the home and connected by a Jack and Jill bathroom. The home also features a breakfast nook, formal dining area, and off kitchen utility room. However, the shining star of this property is the outdoor living spaces. They include a spacious 2-car garage and a workshop with ample storage, making this property perfect for hobbyists and DIY enthusiasts alike. The fenced area is ideal for pets to roam freely, while a high fence ensures your garden remains protected from roaming deer. A very thought-out addition to the property is the 2000-gallon rainwater collection, storage and UV filtration system attached to the workshop. If you are looking for the perfect blend of country living and city conveniences, this is it. Give us a call to schedule your tour today.
$495,000
1015 W Main St Kerrville, TX 78028
- Type:
- Ranch
- Sq.Ft.:
- 2,836
- Status:
- Active
- Beds:
- 3
- Baths:
- 2.00
- MLS#:
- 90744
- Subdivision:
- Holekamp
ADDITIONAL INFORMATION
Take a look at this spacious 2836 SF home with 3 bedrooms, 2 baths, 3 living areas, open floor plan, solid surface floors and large fenced backyard. The main living room features a large fireplace and wood-accent wall while the third living area offers many large windows with views to the back yard and deck with tongue and groove wood ceiling. Each of the bedrooms are sizable and the primary has dual closets and a walk-in jetted tub. The property has a new roof, two car garage with work area and ample parking with extensive landscaping.



Listings courtesy of ACTRIS MLS as distributed by MLS GRID, based on information submitted to the MLS GRID as of {{last updated}}.. All data is obtained from various sources and may not have been verified by broker or MLS GRID. Supplied Open House Information is subject to change without notice. All information should be independently reviewed and verified for accuracy. Properties may or may not be listed by the office/agent presenting the information. The Digital Millennium Copyright Act of 1998, 17 U.S.C. § 512 (the “DMCA”) provides recourse for copyright owners who believe that material appearing on the Internet infringes their rights under U.S. copyright law. If you believe in good faith that any content or material made available in connection with our website or services infringes your copyright, you (or your agent) may send us a notice requesting that the content or material be removed, or access to it blocked. Notices must be sent in writing by email to DMCAnotice@MLSGrid.com. The DMCA requires that your notice of alleged copyright infringement include the following information: (1) description of the copyrighted work that is the subject of claimed infringement; (2) description of the alleged infringing content and information sufficient to permit us to locate the content; (3) contact information for you, including your address, telephone number and email address; (4) a statement by you that you have a good faith belief that the content in the manner complained of is not authorized by the copyright owner, or its agent, or by the operation of any law; (5) a statement by you, signed under penalty of perjury, that the information in the notification is accurate and that you have the authority to enforce the copyrights that are claimed to be infringed; and (6) a physical or electronic signature of the copyright owner or a person authorized to act on the copyright owner’s behalf. Failure to include all of the above information may result in the delay of the processing of your complaint.

The data relating to real estate for sale on this website comes in part from the Internet Data Exchange (IDX) of the Central Hill Country Board of REALTORS® Multiple Listing Service (CHCBRMLS). The CHCBR IDX logo indicates listings of other real estate firms that are identified in the detailed listing information. The information being provided is for consumers' personal, non-commercial use and may not be used for any purpose other than to identify prospective properties consumers may be interested in purchasing. Information herein is deemed reliable but not guaranteed, representations are approximate, individual verifications are recommended. Copyright 2024 Central Hill Country Board of REALTORS®. All rights reserved.
Kerrville Real Estate
The median home value in Kerrville, TX is $297,999. This is higher than the county median home value of $216,700. The national median home value is $219,700. The average price of homes sold in Kerrville, TX is $297,999. Approximately 55.43% of Kerrville homes are owned, compared to 36.86% rented, while 7.71% are vacant. Kerrville real estate listings include condos, townhomes, and single family homes for sale. Commercial properties are also available. If you see a property you’re interested in, contact a Kerrville real estate agent to arrange a tour today!
Kerrville, Texas has a population of 22,931. Kerrville is less family-centric than the surrounding county with 20.25% of the households containing married families with children. The county average for households married with children is 23.04%.
The median household income in Kerrville, Texas is $44,113. The median household income for the surrounding county is $48,698 compared to the national median of $57,652. The median age of people living in Kerrville is 46.7 years.
Kerrville Weather
The average high temperature in July is 92.2 degrees, with an average low temperature in January of 33.8 degrees. The average rainfall is approximately 32.2 inches per year, with 1.2 inches of snow per year.
