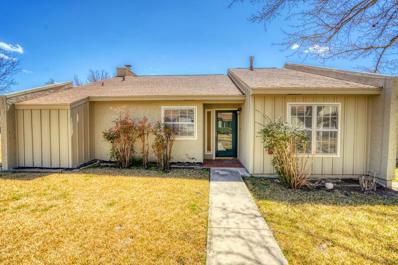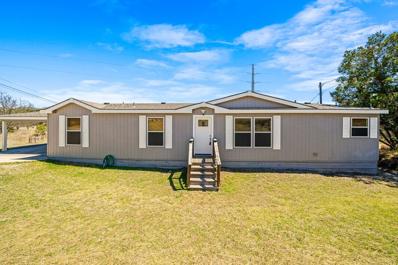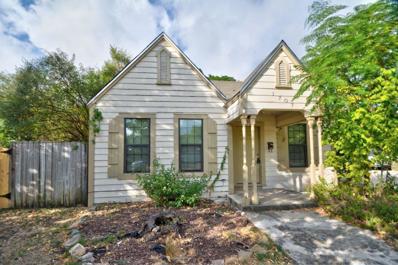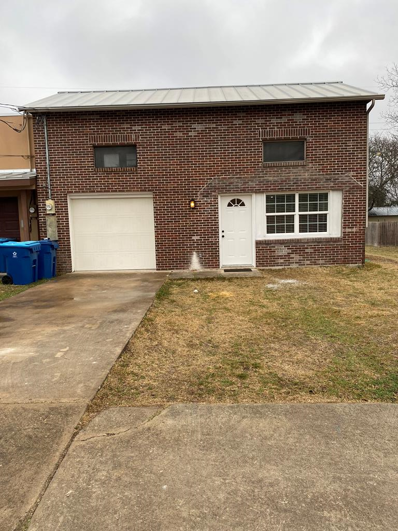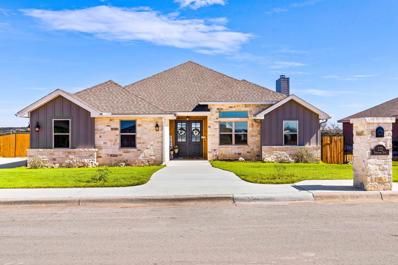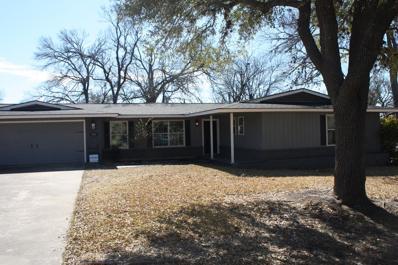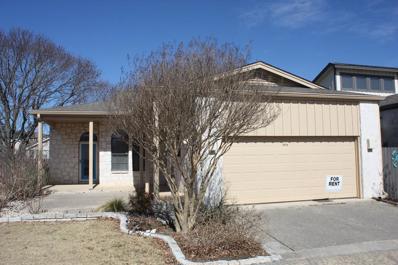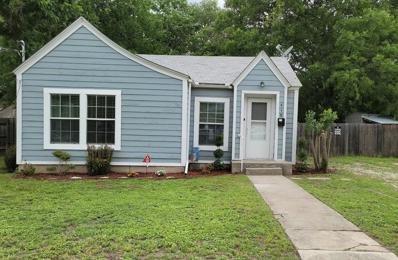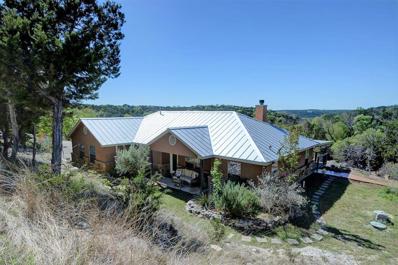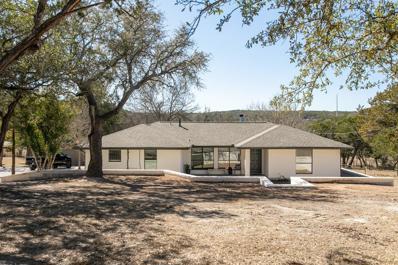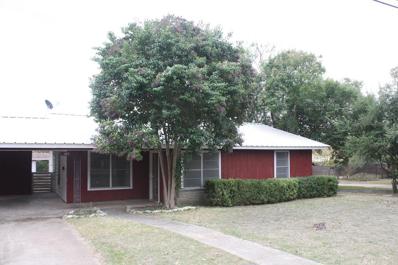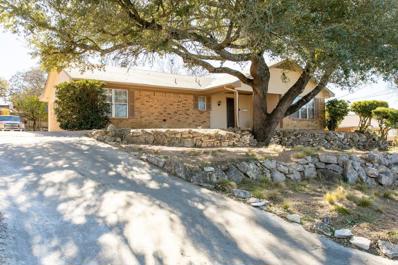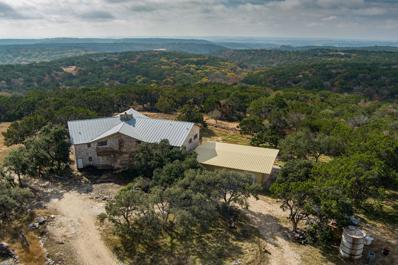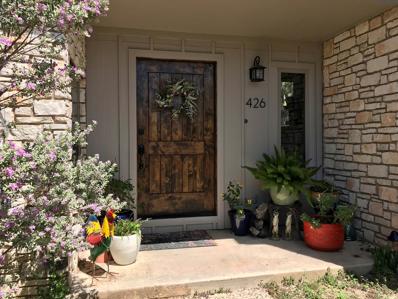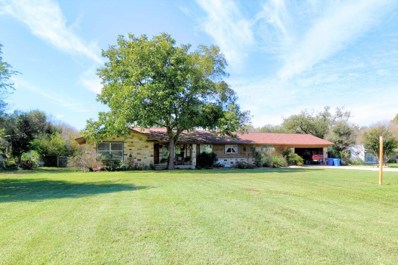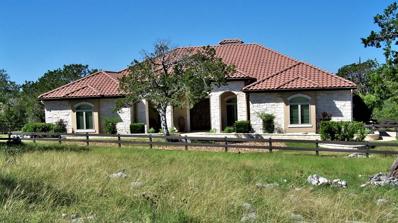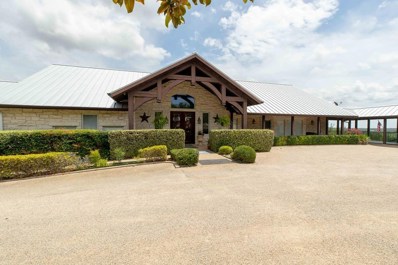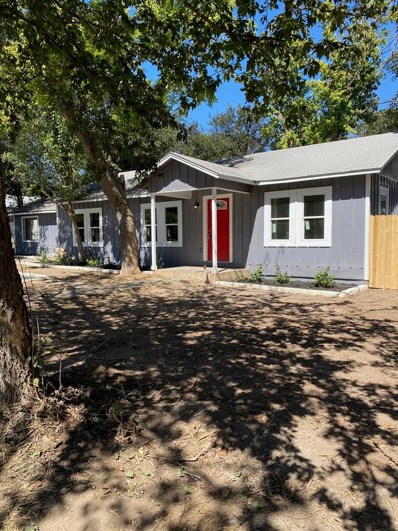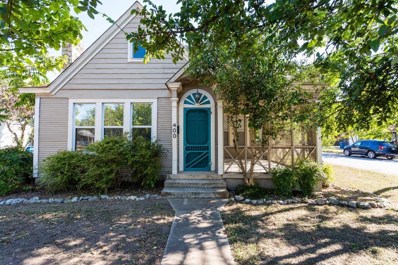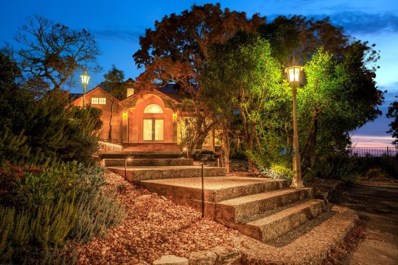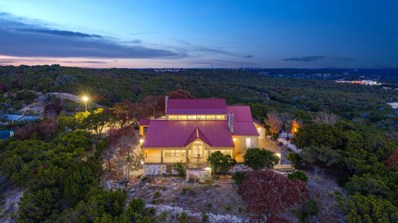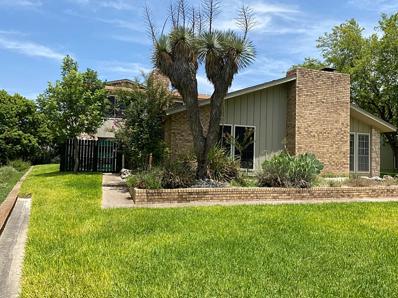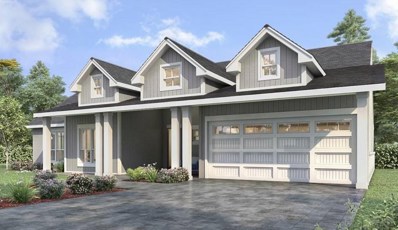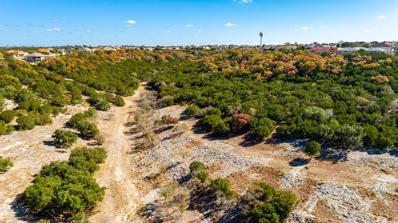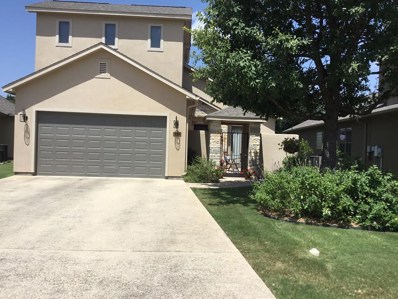Kerrville TX Homes for Sale
- Type:
- Single Family
- Sq.Ft.:
- 1,618
- Status:
- Active
- Beds:
- 3
- Baths:
- 2.00
- MLS#:
- 106079
- Subdivision:
- Pueblo Hills
ADDITIONAL INFORMATION
Spacious and open end townhouse is great community. Over 1600 sq. ft 3/2 with open vaulted ceilings in main living area with gas FP. Luxury vinyl plank flooring throughout. Good sized kitchen with breakfast nook. Generous sized bedrooms all have walk-in closets and hallway offers two linen closets. Great storage overall. Double garage area open to patio and courtyard for outdoor privacy. HOA covers common area maintenance and rotational exterior painting every six years. Appliances convey.
- Type:
- Manufactured Home
- Sq.Ft.:
- 1,800
- Status:
- Active
- Beds:
- 3
- Lot size:
- 1.38 Acres
- Year built:
- 2006
- Baths:
- 2.00
- MLS#:
- 106068
- Subdivision:
- Southern Hills
ADDITIONAL INFORMATION
Beautifully maintained home on 1.38 acres outside city limits! Large living room has loads of natural light, a wood burning fireplace, and is open to the eat-in kitchen. The spacious kitchen has plenty of storage with lovely wood cabinets, an island with eat-up bar, and buffet-style built-ins. Perfectly situated for entertaining, the dining room is right between the kitchen and the living room and has enough room for a large table and seating for at least 8, maybe more. The master bedroom has a private office with built-in desk and shelves. The en suite features a garden tub, shower stall, double vanities, and a massive walk-in closet. Two guest bedrooms share a hall bath with a tub/shower combo and tons of counter space. Back deck overlooks fenced park-like back yard with additional land outside the fencing. BONUS large workshop for hobbies, an at-home business, or just use it for storage. The house sits on lot 218 and lot 219 has no improvements. The new owner can maintain privacy by keeping both lots, or potentially sell off lot 219 after purchase.
- Type:
- Other
- Sq.Ft.:
- n/a
- Status:
- Active
- Beds:
- 2
- Lot size:
- 0.29 Acres
- Year built:
- 1938
- Baths:
- 1.00
- MLS#:
- 105880
- Subdivision:
- Westminster
ADDITIONAL INFORMATION
For Lease: Completely remodeled spacious 2 Bedroom 1 Bath home with large living, dining, and kitchen. Great neighborhood close to parks and Schreiner University. Generous fenced-in yard and additional large storage shed. Rent includes water. No pets allowed.
- Type:
- Other
- Sq.Ft.:
- 1,354
- Status:
- Active
- Beds:
- 3
- Lot size:
- 0.14 Acres
- Baths:
- 2.00
- MLS#:
- 105858
- Subdivision:
- Peterson Townhouses
ADDITIONAL INFORMATION
Tastefully remodeled 3 bedroom 2 bath townhouse for lease! High ceilings, granite countertops, new appliances, 1 car garage, large master bedroom. Tenant cares for yard and pays all utilities. Small pet considered on case-by-case basis and pet deposit will apply. Security deposit equal to one month rent. Vacant and easy to show!
- Type:
- Single Family
- Sq.Ft.:
- 1,995
- Status:
- Active
- Beds:
- 3
- Lot size:
- 0.4 Acres
- Year built:
- 2019
- Baths:
- 2.00
- MLS#:
- 105853
- Subdivision:
- Keystone
ADDITIONAL INFORMATION
Newer construction home with breathtaking views! This one of a kind custom build is located in the highly desirable Keystone subdivision atop one of the largest hills in Kerrville. The finishes in this elevated farmhouse style home include white quartz countertops, stainless steel appliances, wood look tile throughout, a stunning fireplace, and large picture windows providing an abundance of natural light. Enjoy family time in this open concept living, dining, and kitchen with and oversized island, perfect for game night. The spacious master suite features a walk-in shower, double vanities and a walk in closet. The extended cover porch is perfect for watching sunsets and entertaining. You don't want to miss his one!
- Type:
- Other
- Sq.Ft.:
- 1,991
- Status:
- Active
- Beds:
- 3
- Lot size:
- 0.25 Acres
- Year built:
- 1965
- Baths:
- 4.00
- MLS#:
- 105836
- Subdivision:
- Starkey Manor
ADDITIONAL INFORMATION
NICE SIZE 3 BDRM 2.5 BA HOME IN STARKEY MANOR, GREAT LOCATION, BIG BACK YARD. SUBMIT TAR RENTAL APPLICATION. IST MONTH RENT & $2600.00 SECURITY DEPOSIT
- Type:
- Other
- Sq.Ft.:
- 1,262
- Status:
- Active
- Beds:
- 2
- Year built:
- 1984
- Baths:
- 2.00
- MLS#:
- 105835
- Subdivision:
- Courtyards Of Coronado
ADDITIONAL INFORMATION
VERY NICE 2-2 AT END OF CUL-de-SAC, , CLOSE TO SHOPPING, TALLY ELEMENTARY SCHOOL IN WEST SIDE
- Type:
- Other
- Sq.Ft.:
- 833
- Status:
- Active
- Beds:
- 2
- Lot size:
- 0.2 Acres
- Year built:
- 1941
- Baths:
- 1.00
- MLS#:
- 105811
- Subdivision:
- J A Tivy
ADDITIONAL INFORMATION
Great home for anyone. This home may have been built in the 1940's but has plenty of updates and charm that are certain to meet your needs. This home is located less than 3 minutes from shopping and dining. Come take a look at what can be your next rental.
- Type:
- Other
- Sq.Ft.:
- 1,577
- Status:
- Active
- Beds:
- 3
- Lot size:
- 6.59 Acres
- Year built:
- 2006
- Baths:
- 2.00
- MLS#:
- 105763
- Subdivision:
- Wood Trail Ranch
ADDITIONAL INFORMATION
GORGEOUS HILL COUNTRY LEASE ON 6.5 ACRES! Just minutes from Kerrville & I-10, this highly energy efficient home is situated off a 650 ft. private drive w/ total privacy & awe inspiring valley views. Exterior is comprised of native stone with colored mortar & stucco, class 4 standing seam 26-gauge metal roof, 2 covered patios & double pane windows. Add'l features include deep well w/ well house, aerobic septic and underground electricity. The 3bed/2bath split floorplan boasts an open living space, stone fireplace, Kohler bathrooms, cool stone flooring & custom tray ceilings. Open kitchen is great for entertaining w/ granite countertops, custom hickory cabinetry & all Jenn-Air stainless steel appliances. Master suite features stunning bedside views, a well appointed bathroom & walk-in closet. Ideal for someone building their own dream home or looking to relocate to the Hill Country. Offered furnished or unfurnished. Pets are not preferred, but will be considered at owners discretion. No hunting is permitted. Renters ins. required along with credit check, income verification, etc. Available for immediate occupancy.
- Type:
- Single Family
- Sq.Ft.:
- 2,016
- Status:
- Active
- Beds:
- 4
- Lot size:
- 1 Acres
- Year built:
- 1993
- Baths:
- 2.00
- MLS#:
- 105669
- Subdivision:
- Stone Ridge Estates
ADDITIONAL INFORMATION
EXQUISITE UPDATES & EXTENSIVE REMODELING WITH EXCEPTIONAL CRAFTSMANSHIP in this absolutely stunning 4 BR. impeccable condition home just minutes out of Kerrville on 1.29 ACRES - beautiful country setting WITH NO CITY TAXES, LOW HOA FEES & room for your RV & recreational vehicles with wonderful outdoor living spaces! Incredible design with open & inviting floorplan with split 4 BR's, 2 Baths, decorator colors & touches, gorgeous flooring & updated lighting fixtures throughout. Total remodeled spacious kitchen w/all new cabinetry, center island, counter tops, sink, pantry, breakfast nook & sitting bar. 2nd Dining area with coffee bar & refrigerator, oversized utility room, beautiful Master BR suite with lg. walk-in shower & lg. walk-in closet. Beautiful tree covered 1.29 Acres & this property backs up to a 500 Acres ranch - enjoy the beauty & feel of long range views, covered front sitting porch, covered patio plus extended deck super nice for large crowds to entertain with built in bar-be-que and serving area. Fenced backyard, kids playhouse/tree house, storage building and lots & lots of extra space to add on or just to enjoy! HIGH END UPDATES THROUGHOUT!!! MUST SEE!!!
- Type:
- Other
- Sq.Ft.:
- 1,240
- Status:
- Active
- Beds:
- 3
- Year built:
- 1960
- Baths:
- 2.00
- MLS#:
- 105592
- Subdivision:
- Tomlin
ADDITIONAL INFORMATION
For Lease- Minimum 1 year lease. NO SMOKING. $1400/month. $1400 Security Deposit. Outside Pets allowed with pet Fee. Fenced back yard, 2 car carport, utility room/storage off carport.
$329,000
1315 N Lytle St Kerrville, TX 78028
- Type:
- Single Family
- Sq.Ft.:
- 2,126
- Status:
- Active
- Beds:
- 2
- Lot size:
- 0.17 Acres
- Year built:
- 1980
- Baths:
- 2.00
- MLS#:
- 105586
- Subdivision:
- Virgil Merrill
ADDITIONAL INFORMATION
Take a look at this charming family home in desirable neighborhood. Lovely brick ranch with potential to make it 3- or 4-bedroom home. From the front porch this home offers long range views on a quiet street. The open floorplan brings out the charm. This home is a must see!
$1,180,000
303 Keeter Rd Kerrville, TX 78028
- Type:
- Single Family
- Sq.Ft.:
- 4,960
- Status:
- Active
- Beds:
- 5
- Lot size:
- 52.79 Acres
- Year built:
- 1986
- Baths:
- 4.00
- MLS#:
- 105396
- Subdivision:
- Hill Country Ranch Est
ADDITIONAL INFORMATION
BUGGY CANYON RANCH OFFERS 52+ ACRES ONLY MINUTES TO TOWN! $80,000 PRICE REDUCTION! NOW OFFERED AT $1,180,000! A 4,960-sq. ft. custom limestone home, surrounded by rolling hills, offers 5 bedrooms & 3-1/2 baths, under a standing seam metal roof. Return the wide open spaces in this home to glorious with your updates, showcasing unique features such as the open stairway in the 2-story foyer, the 26-ft. ceiling in the den, the enclosed 2nd story sun room, & the 2nd floor decks with distant views of the twinkling lights of Kerrville. One Master Suite graces the main floor, while another Master Suite, a large loft, the sun room, & 3 other bedrooms await upstairs. A wonderful island kitchen with plentiful oak cabinetry is the perfect gathering place, adjoining a spacious dining / entertaining area with custom oak cabinetry & wet bar. Fabulous storage & closets! A metal building on slab serves as a combo workshop & garage, with roll-up doors front & back. Goats were raised on this property for years, allowing a current agricultural tax exemption for reduced property taxes. Large barn with pens. RV covered storage. Underground cave! Schedule your private tour today!
- Type:
- Single Family
- Sq.Ft.:
- 2,721
- Status:
- Active
- Beds:
- 3
- Lot size:
- 0.39 Acres
- Year built:
- 1978
- Baths:
- 2.00
- MLS#:
- 105354
- Subdivision:
- Forest West
ADDITIONAL INFORMATION
Not your Grandma's cookie cutter floorplan! Really cool 3bed/2ba off Coronado Dr. Extra room has small closet so it can be a 4th bedroom, office, etc. Great sized, private, fenced backyard with newly built patio. Perfect for outdoor living with children or fur babies. 2 living areas, 2 dining areas, fireplace, large, private master suite with his and hers walkin closets. Updates made in 2017 Granite counters, appliances, cabinets, bathrooms, paint, garage doors & energy efficient windows. Smart board exterior siding makes for low maintenance. HOME is calling, will you be answering?
$459,950
1223 Virginia Dr Kerrville, TX 78028
- Type:
- Single Family
- Sq.Ft.:
- 3,203
- Status:
- Active
- Beds:
- 3
- Lot size:
- 0.9 Acres
- Year built:
- 1945
- Baths:
- 3.00
- MLS#:
- 105058
- Subdivision:
- Starkey Manor
ADDITIONAL INFORMATION
Inviting ranch style home in the beautiful Hill Country of Kerrville is located on 0.9 acre in the desirable Starkey Manor neighborhood. This split bedroom plan offers a private and spacious master w/ensuite bathroom on one end and 2 additional bedrooms and bath on the other side, plus powder room. Beautiful stone entry with covered porch and stone accents inside. Generous sized rooms throughout the whole home. Unique features encompass original hardwood floors, tile, stained concrete, and a small amount of carpet along with tin accents and ornate wood ceilings. You can let your imagination run wild with the great room including utilizing it as a game room, family room or even as an in-home schooling area. The great room has a beautiful stone fireplace, stained concrete floors, and wall-to-wall windows looking out on the wonderful fully fenced backyard with its large patio and grass areas. Recent updates include a new roof replaced in 2020, new paint, a new gas range, and a new water heater. This home is full of charm, located in a great neighborhood close to all Kerrville's amenities, and ready for you to make it your own. Call today to schedule your showing.
$1,500,000
255 Spanish Oak Dr Kerrville, TX 78028
- Type:
- Single Family
- Sq.Ft.:
- 3,756
- Status:
- Active
- Beds:
- 3
- Lot size:
- 25.69 Acres
- Year built:
- 2006
- Baths:
- 3.00
- MLS#:
- 105035
- Subdivision:
- Shephard Hills Estates
ADDITIONAL INFORMATION
This25.69 acre AG exempt ranch in the Texas Hill Country with a 3,756 square feet Mediterranean style home of white limestone, stucco and concrete tile roof, sitting atop a hill at 1,940 feet elevation, yields wonderful views. Throughout the ranch views vary from 1,796 to 1,960 feet. From the front porch enjoy long distance views while watching the sun rise and evenings on the back porch enjoying your outdoor kitchen, views and sunsets. Home has new windows, wood shutters, paint on stucco and back porch iron railing. A barn with cement foundation and metal roof is a short walk from the house. The ranch is conveniently located within 10 minutes of Kerrville. In addition to hilltop views, the property's main valley contains beautiful pastures of native grasses and is intersected by a seasonal creek with two springs. A pond formed by an earthen dam receives the spring water. A 5,000 gallon rainwater catchment system supplements the Aqua Texas well water connected to the ranch from nearby Saddlewood Estates.
$1,195,000
73 Canyon Ridge View Kerrville, TX 78028
- Type:
- Single Family
- Sq.Ft.:
- 4,525
- Status:
- Active
- Beds:
- 4
- Lot size:
- 5 Acres
- Year built:
- 2001
- Baths:
- 5.00
- MLS#:
- 104890
- Subdivision:
- Tierra Linda Ranches
ADDITIONAL INFORMATION
Magnificent Hill Country Home- Main home boasts over 4500SF of living area with an elevator and 4 bedrooms, 3 full baths, and 2 half baths. Guest Home is over 1000SF and has 2 bedrooms, 1 full bath, and 1 half bath, kitchen, LR, & dining area. Large detached garage for 2 cars, a pull through RV section, air conditioned work out room/office with half bath and tons of storage. New 2400SF Barn/Shop with additional 1200SF of covered parking attached. Quality craftsmanship is showcased throughout this custom built property. WAY TOO many amenities and upgrades to list. Truly a MUST SEE property. Please contact agent for full list of amenities and upgrades along with all HOA benefits.
$370,000
2808 Nichols Kerrville, TX 78028
- Type:
- Single Family
- Sq.Ft.:
- 2,042
- Status:
- Active
- Beds:
- 5
- Year built:
- 1955
- Baths:
- 4.00
- MLS#:
- 104821
- Subdivision:
- Richeson-Nichols
ADDITIONAL INFORMATION
Home ownership with income opportunity! Check out this renovated light & bright 3/2 home with 2/1.5 attached guest house. Perfect for rental/AirBnB income or in-law/caretaker quarters. New plumbing, electrical, insulation,cabinets, appliances, bathrooms, windows, laundry, HVAC--it's almost new throughout! Only the distressed-look hardwood floors & charm of the original home remain. Each side has a full kitchen & laundry room. Guest house is conditioned by 3 mini-split units. Spacious fenced backyard gives you plenty of room to garden, add a playscape or just enjoy the area's peace & quiet.Two workshops in the backyard for storage/gardening/hobby purposes. Close to Schreiner University, elementary, middle and high schools, River Trail, Olympic pool & park, VA hospital, kayaking/canoeing in the Guadalupe & East End amenities. Enjoy this "almost new" 3/2 home & rent the guest house to help offset your mortgage payment ($1,000+/- per mo or more as AirBnB) or pick this up as an investment & rent both sides. Square foot dimensions based on KCAD records (approx. 1170 sq. ft main house & 850 sq.ft guest house). Buyer to verify all information prior to purchase. Move-in ready!
$399,000
400 W Water St Kerrville, TX 78028
- Type:
- Single Family
- Sq.Ft.:
- 1,838
- Status:
- Active
- Beds:
- 3
- Baths:
- 3.00
- MLS#:
- 104774
- Subdivision:
- Westland
ADDITIONAL INFORMATION
Location, location, location! Cute, cute, cute! This 1950's (est) house is overflowing w/charm, character, curb appeal & originality. It has 3 bdrm, 2 1/2 bath, 1838 sq ft cottage & is vacant & ready for occupancy. Lots of windows; lots of light! High ceilings w/crown molding, original wood floors thru-out main floor are in excellent condition. Besides original wood floors all doors are original with glass knobs which adds to the charm of this home. Both baths & kitchen are delightfully updated/remodeled. Granite counter tops w/tile backsplash in kit. The carpeted upstairs loft/bonus room is perfect for office, media room, game/play room, or a 3rd bedroom. Loft has closet & half bath which were added in last 2 years. Gas fireplace in living room. You will love the decorator colors. Wonderful, large screened-in porch (recently re-screened) provides mosquito-free outside space. Updated vinyl flooring in indoor laundry & baths. Original shiplap siding. Two-car carport & small storage shed at back of carport. Fenced yard. Property is presently zoned R1. If commercial use is being considered, please check w/the city for re-zoning availability, process & procedure.
$1,349,500
904 Olympic Dr Kerrville, TX 78028
- Type:
- Other
- Sq.Ft.:
- 6,200
- Status:
- Active
- Beds:
- 5
- Lot size:
- 9 Acres
- Year built:
- 1985
- Baths:
- 4.00
- MLS#:
- 104539
- Subdivision:
- College Cove
ADDITIONAL INFORMATION
Absolutely Breathtaking views of Kerrville & the Hill Country await you. Private 8.89 acres. Great room offers incredible walls of windows, high coffered ceilings, gleaming hardwood floor, built-ins & native stone fireplace. Approximately 3,000 sq ft of porches, decks & patios to enjoy. Many recent (2018) updates include: Standing seam metal roof, insulated windows, modern Sans Soucie glass double door entry & transom, updated lighting & 2 HVAC units. Chef's island kitchen was completely remodeled & updated w/all new cabinetry, counter tops and SS appliances; you'll love how light, bright & airy it is. Great mix of modern, clean colors & timeless, earthy Saltillo flooring. Cozy up to the fireplace in main floor Master Suite & enjoy access to deck. Fabulous walk-in closet w/built-ins & tons storage. A 3rd fireplace in the den w/attached office. Bright sunroom w/skylights. Upstairs, 4 secondary bedrooms, sleeping porch/game room & a den (could be add'l bedroom). Beautiful landscaping including stone waterfall and lighting to greet you, lighted tennis court & the sweeping views you simply cannot miss! This home is a real must see! Much too much to list. Owner financing available.
$1,349,500
904 Olympic Dr Kerrville, TX 78028
- Type:
- Single Family
- Sq.Ft.:
- 6,200
- Status:
- Active
- Beds:
- 5
- Lot size:
- 9 Acres
- Year built:
- 1985
- Baths:
- 4.00
- MLS#:
- 104538
- Subdivision:
- College Cove
ADDITIONAL INFORMATION
Absolutely Breathtaking views of Kerrville & the Hill Country await you. Private 8.89 acres. Great room offers incredible walls of windows, high coffered ceilings, gleaming hardwood floor, built-ins & native stone fireplace. Approximately 3,000 sq ft of porches, decks & patios to enjoy. Many recent (2018) updates include: Standing seam metal roof, insulated windows, modern Sans Soucie glass double door entry & transom, updated lighting & 2 HVAC units. Chef's island kitchen was completely remodeled & updated w/all new cabinetry, counter tops and SS appliances; you'll love how light, bright & airy it is. Great mix of modern, clean colors & timeless, earthy Saltillo flooring. Cozy up to the fireplace in main floor Master Suite & enjoy access to deck. Fabulous walk-in closet w/built-ins & tons storage. A 3rd fireplace in the den w/attached office. Bright sunroom w/skylights. Upstairs, 4 secondary bedrooms, sleeping porch/game room & a den (could be add'l bedroom). Beautiful landscaping including stone waterfall and lighting to greet you, lighted tennis court & the sweeping views you simply cannot miss! This home is a real must see! Much too much to list. Owner financing available.
$259,000
Leslie Dr Kerrville, TX 78028
- Type:
- Single Family
- Sq.Ft.:
- 2,177
- Status:
- Active
- Beds:
- 3
- Year built:
- 1976
- Baths:
- 2.00
- MLS#:
- 104337
- Subdivision:
- Pueblo Hills
ADDITIONAL INFORMATION
Spacious and very well appointed 3B/2B Two story town home. With downstairs Master Suite, All 3 bedrooms have large walk in closets (approximately 10 x 8) nearly room sizes themselves! Large Living room features a cozy wood burning fireplace. Home has rear entry Garage and is at the end of the drive for privacy. Well positioned home. This is a very good one. Outside private patio spaces, mature trees and yard, this one is a must see.
- Type:
- Single Family
- Sq.Ft.:
- 1,908
- Status:
- Active
- Beds:
- 3
- Lot size:
- 0.25 Acres
- Year built:
- 2021
- Baths:
- 2.00
- MLS#:
- 104163
- Subdivision:
- The Summit
ADDITIONAL INFORMATION
NEW CONSTRUCTION with VALLEY VIEW on a cul-de-sac in the Summit! Custom 1908 sq. ft. Hill Country style garden home by CompassView Homes. Inviting covered entry porch welcomes you to spacious foyer then into vaulted great room w/ fireplace, floor plugs & plenty of natural light and views through wall of windows. French door opens to covered back patio w/ fireplace. Owner's suite features an oversized walk-in shower, dbl vanity & spacious walk-in closet. Kitchen to feature granite counters, huge island w/ prep sink & icemaker, custom cabinets w/ plenty of storage, walk-in pantry, and stainless appliances ($6,500 total appliance allowance). 9' ceiling plate, except in vaulted great room, easy to care for tile throughout. Two ample sized secondary bedrooms share guest bath w/ tub/shower combo. This plan features natural stone accented faade, amazing views, and front yard sod. Oversized lot for privacy and huge valley view above treetops. Easy access to our fantastic city amenities, including shopping, dining, entertainment, schools, parks, river, healthcare & I-10. 2-10 Builder Warranty. SELLER IS A LREB.
$395,000
Stoneledge Dr Kerrville, TX 78028
- Type:
- Single Family
- Sq.Ft.:
- n/a
- Status:
- Active
- Beds:
- n/a
- Lot size:
- 51 Acres
- Baths:
- MLS#:
- 104048
- Subdivision:
- The Summit
ADDITIONAL INFORMATION
51+- acres of beautiful valleys and hills covered with mature hardwoods making for a perfect private retreat. Property also has excellent development potential for single family homes zoned R-1. Beautiful building sites are tucked into the hillside providing quiet solitude; or choose magnificent view sites. Located in the city limits of Kerrville providing easy access to shopping and medical -- only minutes to I-10. No HOA and limited restrictions. City utilities have been brought to entrance. Call for a tour of the property and more information.
- Type:
- Single Family
- Sq.Ft.:
- 2,170
- Status:
- Active
- Beds:
- 3
- Lot size:
- 0.15 Acres
- Year built:
- 2006
- Baths:
- 4.00
- MLS#:
- 103471
- Subdivision:
- Comanche Trace
ADDITIONAL INFORMATION
Enjoy the peace and beauty of this lock and leave 3BR/3.5BA home with Office while sitting on the back porch watching the western sunset and colorful fountains in the lake across the street. Visit with neighbors as you take your morning stroll by the lake or add time at the workout facilities, pool, tennis courts and children's playground - also conveniently located across the street. Along with a premiere golf course, this home offers a quaint and private courtyard with atrium doors to the Office/Study. Then be delighted by the huge suite upstairs with large walk-in closet, a downstairs master suite with 2 walk-in closets, jacuzzi tub and separate vanities. A large kitchen with granite and stainless appliances including 2 ovens and a quiet dishwasher is perfect for the chef in the family. Christmas is cozy with a wood burning fireplace and plenty of room for family and guests who each have their own bathroom. Roof - 4 years old, HVAC - 4 years old, Outside paint - 4 years old, Water heater - 2 years old, Carpet - 1 year old.

Kerrville Real Estate
The median home value in Kerrville, TX is $305,000. This is higher than the county median home value of $216,700. The national median home value is $219,700. The average price of homes sold in Kerrville, TX is $305,000. Approximately 55.43% of Kerrville homes are owned, compared to 36.86% rented, while 7.71% are vacant. Kerrville real estate listings include condos, townhomes, and single family homes for sale. Commercial properties are also available. If you see a property you’re interested in, contact a Kerrville real estate agent to arrange a tour today!
Kerrville, Texas has a population of 22,931. Kerrville is less family-centric than the surrounding county with 20.25% of the households containing married families with children. The county average for households married with children is 23.04%.
The median household income in Kerrville, Texas is $44,113. The median household income for the surrounding county is $48,698 compared to the national median of $57,652. The median age of people living in Kerrville is 46.7 years.
Kerrville Weather
The average high temperature in July is 92.2 degrees, with an average low temperature in January of 33.8 degrees. The average rainfall is approximately 32.2 inches per year, with 1.2 inches of snow per year.
