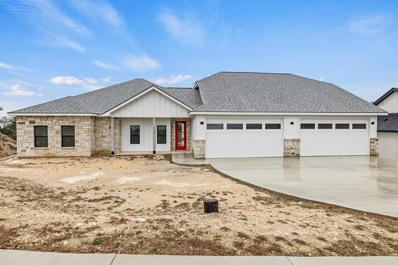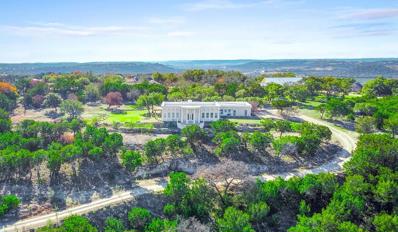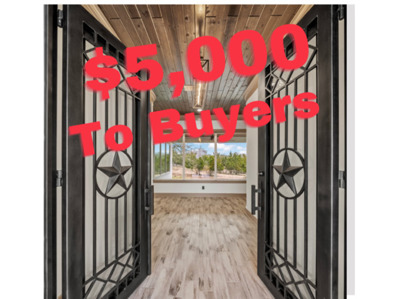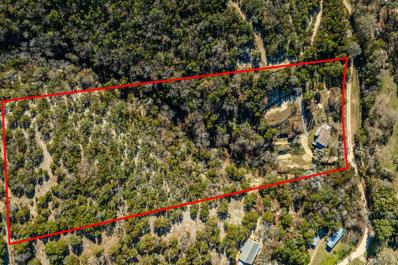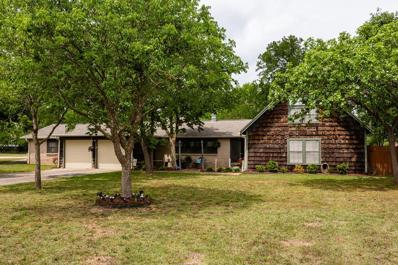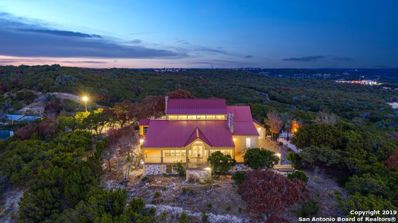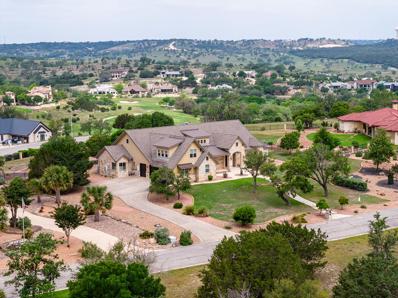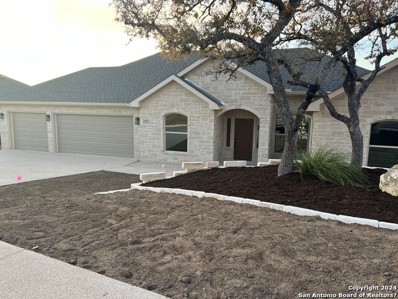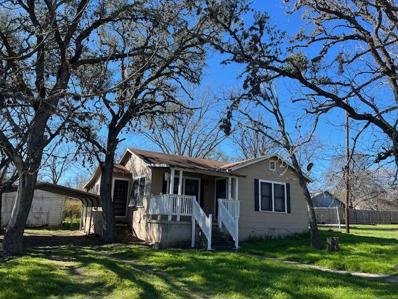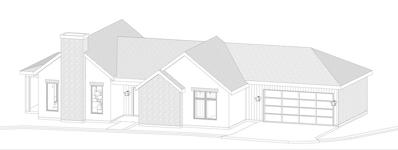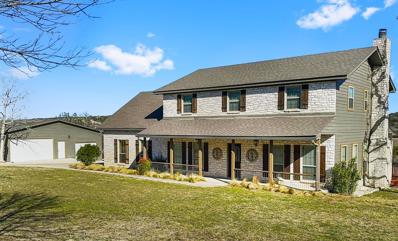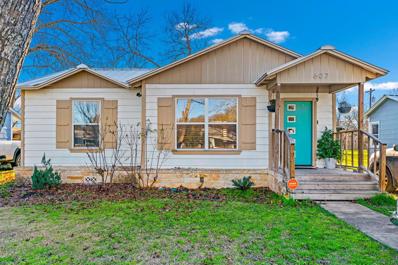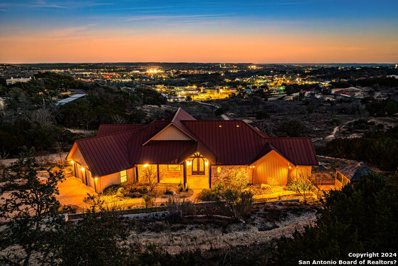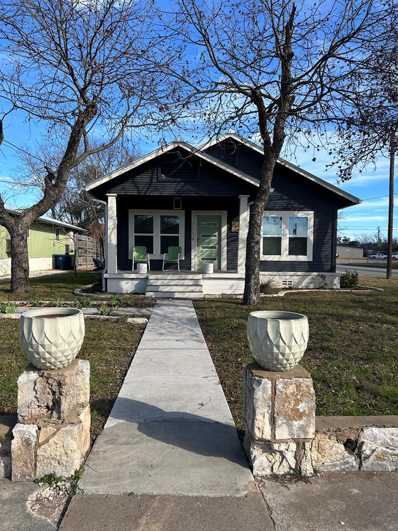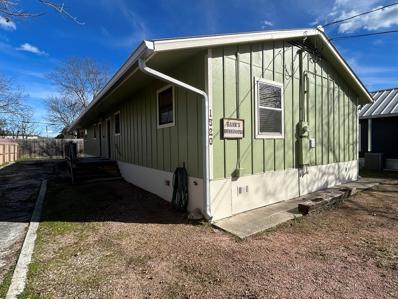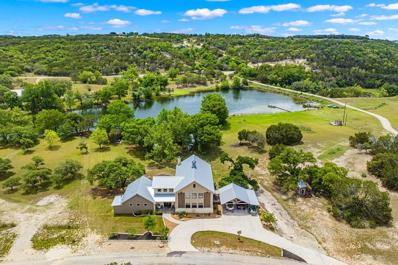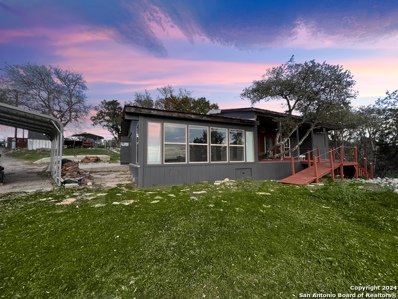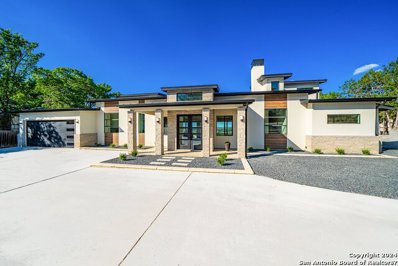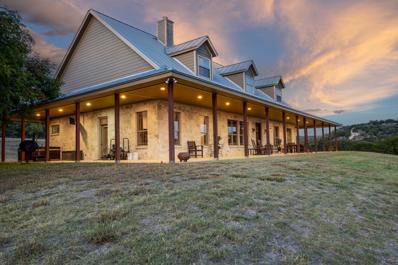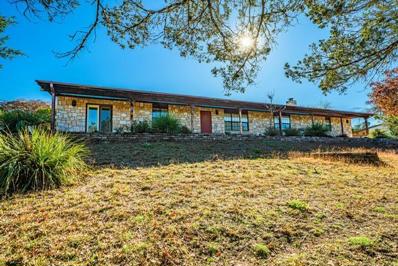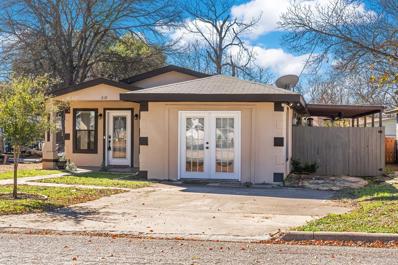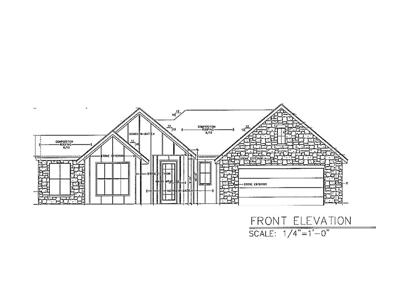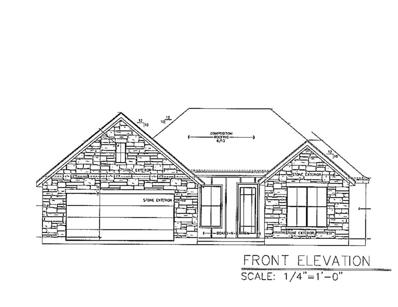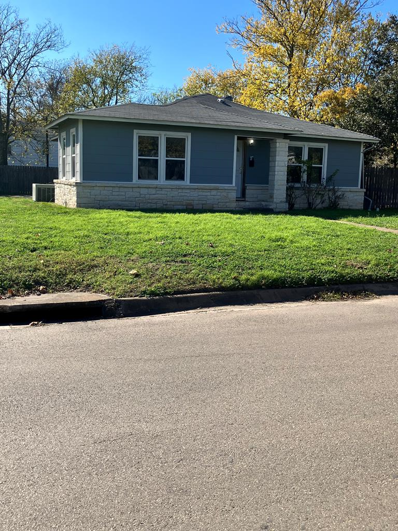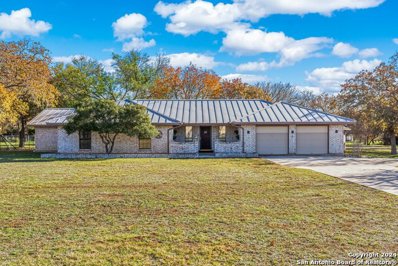Kerrville TX Homes for Sale
- Type:
- Single Family
- Sq.Ft.:
- 4,448
- Status:
- Active
- Beds:
- 3
- Lot size:
- 0.3 Acres
- Year built:
- 2023
- Baths:
- 4.00
- MLS#:
- 114036
- Subdivision:
- The Summit
ADDITIONAL INFORMATION
This modern Hill Country home built in 2023 features a contemporary interior & provides ample entertainment spaces, well-proportioned bedrooms all w/ ensuite bathrooms, an open concept kitchen/living area w/ a gas fireplace & 3 full view French doors, a 2051 sq ft garage w/ central HVAC, & extraordinary views! Entertain in style in the high-end kitchen with gorgeous quartz countertops, large island, custom built cabinetry, abundant storage, & an amazing red Bertazzoni gas range w/ a pot filler & vent hood above. The spacious master bedroom w/ room for a sitting area has a large walk-in closet ready for custom design, connected access to laundry room, & French doors that open to back porch. Enjoy the stunning Hill Country views on the back porch w/ an outdoor kitchen equipped w/ custom teak cabinetry, a Blaze BBQ grill w/ 2 side burners, SS sink, a wine fridge, 2 outdoor heaters, & a gas connection for a fire pit. The massive attached garage that will fulfill the ultimate car, motorcycle, or hobby enthusiast's dream is truly a showcase! It features a red ceiling & is equipped w/ a bath, work sink, W/D connection, & storage room. Don't miss out on owning this fabulous home!
- Type:
- Single Family
- Sq.Ft.:
- 3,134
- Status:
- Active
- Beds:
- 3
- Lot size:
- 10 Acres
- Year built:
- 2006
- Baths:
- 3.00
- MLS#:
- 114005
ADDITIONAL INFORMATION
This beautiful, mediterranean-inspired home makes quite a statement perched on 10 acres. Step out the front entrance to an impressive, panoramic view that reaches for miles. The one level home offers a large, open concept floor plan meant for sizable gatherings. Over 3100 square feet of living space. Other features included are soaring ceilings, two floor-to-ceiling rock fireplaces, many beautiful windows. Architectural finishes have been included in every room. Primary bedroom located off the living room is spacious and timeless. Primary bath includes separate his/her sinks, jetted tub, walk-in tile shower and oversized closet. The secondary suite is set apart from the main living area. Two bedrooms, a full bathroom and den allow this area to be utilized as separate living quarters. Outside city limits but just minutes to I-10 and all Kerrville amenities. Property is unrestricted so lots of investment potential.
$1,140,000
1046 Shin Oak Way Kerrville, TX 78028
- Type:
- Single Family
- Sq.Ft.:
- 3,505
- Status:
- Active
- Beds:
- 3
- Lot size:
- 5.28 Acres
- Year built:
- 2024
- Baths:
- 3.00
- MLS#:
- 1743266
- Subdivision:
- TIERRA LINDA
ADDITIONAL INFORMATION
***$5,000 to Buyer to use to help buy down Interest Rates or towards Closing Costs - given from Seller*** Custom built masterpiece on 5+ acres with mature Oaks and wildlife in Tierra Linda in Kerrville. This new home was constructed with the utmost craftsmanship and integrity to quality finishes throughout. As you enter the home you simply exhale as your eyes take to you the country view out back through the large windows. To your left you will see the office through french doors with ceiling to floor custom bookcases. Venture on to the main living area, airy and open with numerous windows providing wonderful natural light. Relax in front of the cozy fireplace. The family room is open to the amazing kitchen! Sit at the Oversized breakfast bar and watch the chef be AMAZED with Top of the Line CAFE' appliances! Enjoy the great meals in the formal dining room with custom built in buffet. There are two huge walk in pantry/ storage rooms. Catch your favorite movie or game in the Media Room - Off the main living area. Down the east wing you will find the secondary bedrooms, full baths and utility room. As you continue through the home, the primary wing will be on west end, with a large oversized room, built in media niche, and relaxing bathroom. You can relax in the soaking tub or enjoy the rain shower! Get lost in the huge primary closet with custom shelving and large dressing mirror. Enjoy evenings on the back patio in front of the Fireplace watching your favorite football team! There is a 3000 gal water storage tank, new well and septic. The subdivision of Tierra Linda is a 3000+ acre ranch that is true Texas Hill Country. It has it's own Air Strip and Airplane hangers, fire department, two lakes for fishing, tennis and pickleball, pool, clubhouse, equestrian area and plenty of room to relax! 20 minutes to downtown Kerrville with shopping, eateries and medical.
- Type:
- Single Family
- Sq.Ft.:
- 1,316
- Status:
- Active
- Beds:
- 3
- Lot size:
- 5.86 Acres
- Baths:
- 2.00
- MLS#:
- 113995
- Subdivision:
- Bear Creek Ranchette
ADDITIONAL INFORMATION
Weekend getaway! Secluded, yet only minutes from Kerrville and Ingram! With a 600' well, licensed septic, and electrical meters in place, these major incremental costs are taken care of so you can enjoy immediately. Spend your weekends just enjoying the solitude, hunting on your 5.86 acres, and working on your cabin. Property is being sold AS IS.
$579,000
131 Elm Way Kerrville, TX 78028
- Type:
- Single Family
- Sq.Ft.:
- 3,322
- Status:
- Active
- Beds:
- 4
- Lot size:
- 0.77 Acres
- Year built:
- 1963
- Baths:
- 3.00
- MLS#:
- 113966
- Subdivision:
- Guadalupe Heights
ADDITIONAL INFORMATION
Welcome Home! This home features so much! Nestled at the end of the road, on a corner lot just outside the city limits in the established Guadalupe Heights Subdivision. Featuring 4 bedrooms, 3 baths, 2 Living Rooms, 2 Dining Rooms, 3 Fireplaces, a Wet Bar/ Pantry, and a 4 car garage! Home is abundant with storage, and charm! Downstairs we have 2 bedrooms, a newly updated guest bathroom, and the master bedroom. Upstairs the remaining 2 bedrooms and bath to share! Updates include: HVAC Unit inside and out 3 years old, Roof, 3 Years as well, Double Oven 4 Years, Water Heater 7. Outside you have a large fenced yard, established trees, covered patio, potting shed with power and water, a spot for your above ground pool (that will convey) and a detached 2 car garage w/ a full decked upstairs for more storage. Sprinkler system front and back! You don't find homes like this anymore with so much space, and liveability! Check out our live Video and walkthrough: https://youtu.be/xXwa5ahF3qQ?si=BSlwfma48gt5D4Hl
$895,000
907 Bow Lane Kerrville, TX 78028
- Type:
- Single Family
- Sq.Ft.:
- 6,200
- Status:
- Active
- Beds:
- 5
- Lot size:
- 6.43 Acres
- Year built:
- 1985
- Baths:
- 4.00
- MLS#:
- 1746095
- Subdivision:
- N/a
ADDITIONAL INFORMATION
ABSOLUTELY BREATHTAKING VIEWS of Kerrville & the Hill Country await you. Private 6.43 acres. Great room offers incredible walls of windows, high coffered ceilings, gleaming hardwood floor, built-ins & native stone fireplace. Approximately 3,000 sq ft of porches, decks & patios to enjoy. Many recent (2018) updates include: Standing seam metal roof, insulated windows, modern Sans Soucie glass double door entry & transom, updated lighting & 4 HVAC units. Chef's island kitchen was completely remodeled & updated w/all new cabinetry, counter tops and SS appliances; you'll love how light, bright & airy it is. Great mix of modern, clean colors & timeless, earthy Saltillo flooring. Cozy up to the fireplace in main floor Owner Suite & enjoy access to deck. Fabulous walk-in closet w/built-ins & tons of storage. A 3rd fireplace in the den w/attached office. Bright sunroom w/skylights. Upstairs, 4 secondary bedrooms, sleeping porch/game room & a den (could be add'l bedroom). Beautiful landscaping including stone waterfall and lighting greet you, a lighted tennis court & sweeping views you simply cannot miss! This home is a real must-see! Truly too much to list.
$1,650,000
3704 E Club View Court Kerrville, TX 78028
- Type:
- Single Family
- Sq.Ft.:
- 5,090
- Status:
- Active
- Beds:
- 4
- Lot size:
- 1.41 Acres
- Year built:
- 2014
- Baths:
- 4.00
- MLS#:
- 113946
- Subdivision:
- Comanche Trace
ADDITIONAL INFORMATION
Majestic estate home sits on a beautiful 1.4 acre lot with spectacular hill country views from the front and back of the home. You will find quality and craftsmanship throughout this beautiful custom built home. Interior features include vaulted ceiling with wood beams, stone accent walls, large kitchen filled with gorgeous mahogany cabinets, wood floors, solid core interior doors, oversized bedrooms, central vac, large bonus room upstairs, walk-in attic storage, foam insulation, 2 HVAC units and 3 tankless hot water heaters. Exterior features include flag-stoned front porch, flat tile roof with metal accents, huge covered back patio with gas grill, griddle, sink, fridge and ice maker, outdoor fire pit, lushly landscaped fenced yard with raised garden area, man-made stone fountain and views for miles! 2 1/2 car garage with separate door for golf cart and lots of space for storage or workshop area. Office could be a 5th bedroom. Cooktop is electric but plumbed for gas as well. This quality filled home is warm and inviting.
- Type:
- Single Family
- Sq.Ft.:
- 2,100
- Status:
- Active
- Beds:
- 3
- Year built:
- 2023
- Baths:
- 2.00
- MLS#:
- 1747276
- Subdivision:
- The Meridian
ADDITIONAL INFORMATION
Brand new, quality 3 bedroom, 2 bath by long time builder Hesse Construction located inside the popular gated Meridian Subdivision. Pretty stone front exterior, entry porch leads to wide open living & dining area with high ceiling & a fireplace. Throughout the home there are high ceilings, recessed lighting & ceiling fans. Kitchen features custom cabinets, quartz counters, undermount sink, stainless appliances, tile back splash & pantry. There is also an eat at bar & breakfast area that overlook the backyard. Split bedroom floor plan, spacious owners bedroom & large walk-in closet. Owners bath has large tiled walk-in shower, separate vanities with quartz counters & undermount sinks. Both guest bedrooms are large w/good closet space & hallway bath between them. Utility room, highly sought after 3 car garage & sprinkler system. Attic also has spray foam insulation, a huge plus. Enjoy the breeze & views from the covered back porch. Numerous pretty oak trees on the lot. The Meridian is an over 55 community, 20% can be 45 & older. HOA fees include a beautiful clubhouse & lawn care. The community entrance makes quite an impression with its beautiful landscaping & water feature.
$205,000
1015 Fourth St Kerrville, TX 78028
- Type:
- Single Family
- Sq.Ft.:
- 887
- Status:
- Active
- Beds:
- 2
- Lot size:
- 0.19 Acres
- Year built:
- 1945
- Baths:
- 1.00
- MLS#:
- 113907
- Subdivision:
- J A Tivy
ADDITIONAL INFORMATION
This charming two bedroom, one bath cottage is close to schools, churches, the municipal golf course, and many other amenities in Kerrville...perfect for first time home buyers or those looking to downsize a bit. Defined by the efficient layout, original hardwood floors, ample kitchen, and porches front and back, this will make a fine place to call home. Other features of the property are beautiful, mature pecan trees, a fenced back yard, and a detached single car garage. Although the property has been vacant for awhile, it has immense potential, and with a little work could become a real showstopper. Make an appointment to see this home today!
- Type:
- Single Family
- Sq.Ft.:
- 1,520
- Status:
- Active
- Beds:
- 2
- Lot size:
- 0.08 Acres
- Year built:
- 2024
- Baths:
- 2.00
- MLS#:
- 113884
- Subdivision:
- Harper Village
ADDITIONAL INFORMATION
New Construction home centrally located in the Heart of the Texas Hill Country. This home is only a few minutes from all of the shopping, dining, and entertainment Kerrville has to offer. This 2 bedroom 2 bathroom Garden Home boasts a large open great room, 100% masonry exterior, and 2 car garage. The kitchen is designed with an open concept feel, custom cabinetry, quartz countertops, a large pantry, stainless steel appliances, large island, and multiple windows to bring in natural light. The kitchen is open to the dining and living area with a wood-burning fireplace. This home consists of two covered porches. One is at the back of the home near the master bedroom, and the other is off the main living area. Guest and Master bedrooms are oversized with walk-in closets. Guest bathroom consists of a shower/tub combo with tile surround and a large vanity with storage cabinet. The primary bathroom has a significant walk-in shower, large vanity with storage cabinet, and water closet. Don't miss out on this great New Construction Home! Finishes and layout are subject to change.
$685,000
199 W Shalako Dr Kerrville, TX 78028
- Type:
- Single Family
- Sq.Ft.:
- 2,882
- Status:
- Active
- Beds:
- 4
- Lot size:
- 1.33 Acres
- Year built:
- 1987
- Baths:
- 3.00
- MLS#:
- 113877
- Subdivision:
- Shalako Estates
ADDITIONAL INFORMATION
Shalako Serenity awaits the new owner of the wonderful 4 BR, 2 BA, 2882 sf home in a secluded neighborhood. Just minutes from IH-10 and Kerrville, it is situated on a large lot with mature oak trees and a fantastic view. An expansive shaded deck extending the length of home is accessible from the kitchen & great room. The spacious chef's kitchen opens to the great room with fireplace where a large screen TV allows you to watch your favorite program while you are preparing a meal. Just to the left of the front entrance is an oversized office, game, or flex room. On the second level is the primary suite with an ensuite bath plus 3 additional bedrooms and hall bath. In addition, there is an extra-large climate-controlled room for storage, study, or game room. The attached 2-car garage is roomy and has extra storage. Directly across from the drive, there is a 40' X 40' double-deep garage, shop, man or woman cave, or anything you want it to be. The entire area is climate-controlled, with large air compressor and retractable hose reels, & overhead garage door openers. Look at the pictures and imagine the possibilities. The home and property are well-maintained and move-in ready.
$240,000
607 Florence St Kerrville, TX 78028
- Type:
- Single Family
- Sq.Ft.:
- 1,328
- Status:
- Active
- Beds:
- 3
- Year built:
- 1953
- Baths:
- 2.00
- MLS#:
- 113866
- Subdivision:
- Westgate Place
ADDITIONAL INFORMATION
Charming 3/2 centrally located and in Starkey school district. This home features split floor plan, with many recent updates! Metal roof installed in 2020. New foundation with warranty in 2021. New water heater 2022. New HVAC 2023. Interior paint in kitchen & living area. Guest bathroom updated with new vanity/toilet. Oversized primary bedroom, jetted tub and walk-in closet. Large privacy fenced backyard perfect for entertaining and/or a safe place for pets. Location!!! Walking distance to restaurants, shops, and Guadalupe River! This home is ready for it's new owner!
$1,295,000
400 Peggy St. Kerrville, TX 78028
- Type:
- Single Family
- Sq.Ft.:
- 4,089
- Status:
- Active
- Beds:
- 2
- Lot size:
- 5.26 Acres
- Year built:
- 2019
- Baths:
- 3.00
- MLS#:
- 1744233
- Subdivision:
- N/a
ADDITIONAL INFORMATION
Custom designed home has million dollar views! Stunning front entry has a timber framed porch. Features an open floor plan, great room with soaring ceiling, wall of windows facing southeast, formal dining area, wet bar equipped with an ice maker, magnificent kitchen with huge island illuminated by stained glass light fixtures, gas stove, gorgeous custom cabinets, 12' ceiling, walk in pantry, breakfast nook. Sun Room off kitchen is perfect for reading & relaxing. Natural light pours in through the windows in the living room & large windows throughout the rest of the home, showcasing the breathtaking views from every room! The main level has a study/family room with a fireplace & 10' ceilings. The spacious owner's bedroom has a 10' ceiling, large bathroom with extra large walk-in shower, 2 walk-in closets & 2 separate vanities. Downstairs is 1,000+ sq. ft. guest area with living/dining area, 9' ceilings, covered front porch, 1 bedroom, 2 closets, bathroom, washer/dryer connections & 1 car garage has separate drive/entry from main house. There is also a mega storage area that could easily be finished for another living space. Native plant landscaping, rock retaining walls, gazebo.
$649,000
1524 N Water St Kerrville, TX 78028
- Type:
- Single Family
- Sq.Ft.:
- 3,318
- Status:
- Active
- Beds:
- 7
- Lot size:
- 0.16 Acres
- Year built:
- 1926
- Baths:
- 6.00
- MLS#:
- 113831
ADDITIONAL INFORMATION
Single story 1920's cottage main house is a completely remodeled functioning AirBnB. 1524 sq ft of cuteness overload. Every attention to detail plus furnishings. So may possibilities! Live in the house and rent out the 2 story 1935 industrial basement style guest house(s) Or run the entire place as a BnB. (The property next door is for sale also). You could have your own little FUN community in the heart of Kerrville within walking distance to the Guadalupe River Trail, shopping and restaurants. Main house is central heat/air then each bungalow has it's own mini split and tankless water heaters. All furnishings and appliances convey. Seller is keeping most or all of the wall art. Ample paved parking and a backyard to relax by the fire. This is a must tour property. You will fall in love!
$320,000
1520 Water St Kerrville, TX 78028
- Type:
- Single Family
- Sq.Ft.:
- 1,536
- Status:
- Active
- Beds:
- 1
- Lot size:
- 0.16 Acres
- Year built:
- 2012
- Baths:
- 1.00
- MLS#:
- 113830
ADDITIONAL INFORMATION
Hank's Bunkhouse (6 twins and 1 double murphy bed) is a current AirBnB property that's locally owned and operated. This listing is not being sold as a business, only as the real property itself, plus furnishings. Most, to all of the artwork will be retained by seller. This property lends itself to larger groups that can gather in the large living/kitchen/dining and then retire to one of the 6 semi-private bunk rooms. Great for girls' weekend, family gatherings, or even birthday slumber parties. Not interested in that, the entire back of the building could easily be converted to two or 3 bedrooms. This property is located within walking distance to shopping, restaurants and the Guadalupe River Trail. Hike, Bike, Eat, Sleep, Shop! P.S. The property next door is also for sale. See 1524 Water St. listing
$1,525,000
230 Box S Kerrville, TX 78028
- Type:
- Other
- Sq.Ft.:
- 3,540
- Status:
- Active
- Beds:
- 3
- Lot size:
- 10 Acres
- Year built:
- 2015
- Baths:
- 3.00
- MLS#:
- 113819
- Subdivision:
- Box S Acres
ADDITIONAL INFORMATION
Luxurious Waterfront Hill Country Dream! Situated on 9.52 acres on Town Creek sits this beautiful 3 bedroom 2 bath. Hill Country home w/impeccable finishes throughout. Comfortable large primary w/ en-suite, laundry area, outdoor access to deck w/outdoor shower. The expansive chef's kitchen boasts granite & marble countertops, an exquisite island harvested from the Grand Ballroom of the notorious Brinkman Mansion, Kucht Professional gas range, a side-by-side refrigerator & walk-in pantry. The great room features cathedral ceilings w/gorgeous beams, stone fireplace, walled windows to enjoy the views, chandelier & access to the outdoor screened in patio complete w/wood burning fireplace, outdoor grill & storage area/wine cellar. Enjoy the outdoors from multiple decks overlooking your very own inspiring serene oasis w/deep creek water to enjoy nature, fishing, kayaking & more. The large barn/workshop complete w/electric, water & RV hookup is perfect for storage both in & outside or the handyman projects. You'll appreciate the short drive to all the conveniences of shops, restaurants, parks, hospital, schools & more.
- Type:
- Single Family
- Sq.Ft.:
- 1,478
- Status:
- Active
- Beds:
- 1
- Lot size:
- 0.78 Acres
- Year built:
- 2018
- Baths:
- 1.00
- MLS#:
- 1742856
- Subdivision:
- Sleepy Hollow
ADDITIONAL INFORMATION
Welcome to the Sleepy Mountain Hideaway! Newly Built in 2018, and recently updated; This Unique property offers you 3 Homes ready to live in!! Nestled atop a hill this property is boasting breathtaking panoramic views of the surrounding scenic skies, and lush Texas Hill country! Sleepy Mountain offers a perfect blend of seclusion, natural beauty, and the options to have multiple streams of revenue such as an AirBNB, Furnished Finder/Traveling Nurses, VRBO, or use it as Multi-Family Homes! The Main home as you enter is an open concept with vaulted ceilings, and tons of natural light pouring in allowing you to overlook the scenic skies. The kitchen has Brand new custom cabinets installed, and butcher block countertops! The Brand new stainless steel sink, Stainless steel backsplash, and the new stainless steel sprayer make clean up a cinch! The butcher block island, and stools will remain with the home! As well as the microwave, cart, and stainless steel rolling shelf. Step into the Grand bedroom and light up the fireplace with a toasty fire on a cold night! While laying in bed you can gaze out the oversized windows and watch the moon and stars. The modern and open design Wet Room provides a seamless and easily maintainable bathroom space. The natural light pours in day and night in this spa like retreat! Step outside onto the expansive deck or patio and experience the joy of al fresco living. Whether it's morning coffee with a sunrise view or stargazing under the night sky, or burning some firewood in the pit, the outdoor spaces are designed for your enjoyment! Immerse yourself in the peaceful embrace of nature. The al fresco table and 2 chairs and fire pit will remain with the home. There is a tank to collect rainwater to water your plants on the patio! Perched upon arrival surrounded by lush greenery, such as Oaks, and Juniper is the second home on the property which is a 1 bed, 1 bath, 1 full kitchen unit at 432 sq ft. The home has a newer roof, and siding, new AC. All furniture in the unit will convey with the sale. There is a new stackable washer/dryer, a refrigerator, pots/pans, bed, night table and lamps, full size stove, new solar blinds and more. Sit on the patio and enjoy beautiful hilltop views! This unit is fenced in completely as well, and has all new corrugated skirting. Lastly; the third home on the property is a 1 bed, 1 bath, 1 full kitchen unit at 396 sq ft. The home has updated AC. The stove in the unit will convey with the sale. There is a new stackable washer/dryer, a refrigerator, upgraded bathroom vanity, and solar blinds. A new deck with steps was installed to enter. This unit is completely fenced as well, has new corrugated skirting, and has a beautiful view of the skyline! There is plenty of space in the utility room for storage, plants, or whatever your heart desires! Sleepy Mountain Hideaway offers a serene environment for outdoor activities or simply enjoying the quiet moments tucked away where you can unwind and recharge in complete privacy from the hustle and bustle of city life!! Don't miss your chance! Call today! Owner Financing is available with 20% down, 5 year balloon! #Home
$1,295,000
270 Lehmann Kerrville, TX 78028
- Type:
- Single Family
- Sq.Ft.:
- n/a
- Status:
- Active
- Beds:
- 4
- Lot size:
- 1.07 Acres
- Year built:
- 2022
- Baths:
- 6.00
- MLS#:
- 1751351
- Subdivision:
- N/a
ADDITIONAL INFORMATION
NEW CONSTRUCTION WITH VIEWS! This beautiful modern estate of ultimate exclusivity situated on 1.07 acres, boasts the most luxurious of amenities & sited in the prime Texas Hill Country. Large walls of glass bathing the expansive open-plan living area in natural light, state-of-the-art chef's kitchen w/elegant finishes, functionality & sophistication. High Ceilings, advanced smart lighting, inviting gas electric fireplace, multi-panel glass doors that open to the outdoor covered deck overlooking Kerrville w/24 hr. spectacular views. Voluminous primary boasting views- large walk-in closet & spa-like bathroom w/indoor-outdoor shower. 4 additional secondary bedrooms each complete w/en-suite bath & expansive continuous views- 5th additional bedroom/guest suite is positioned at the lower level complete with a kitchenette. This is an opportunity that also offers a true, one-off chance to acquire a magnificent piece of residential craftsmanship residing in one of the most exclusive areas in the Texas Hill Country. Just minutes from the hospital, shopping, dining, & award-winning schools. Convenience & Luxury at its Finest.
$1,285,000
280 Twin Springs Blvd N Kerrville, TX 78028
- Type:
- Other
- Sq.Ft.:
- 4,324
- Status:
- Active
- Beds:
- 4
- Lot size:
- 26 Acres
- Year built:
- 2002
- Baths:
- 3.00
- MLS#:
- 113757
- Subdivision:
- Twin Springs Ranches
ADDITIONAL INFORMATION
Who wouldn't love to come home every day to exceptional views, privacy, wildlife, sunsets, outdoor fun & more? Situated to enjoy SPECTACULAR views of the hills and an 8.5ac community lake & 26ac park – this custom-designed home on 26ac was built w/great attention to detail throughout. 30' wood ceiling & cozy wood stove w/slate accent in the expansive GrtRm, stained concrete flooring, and lg windows for great natural light. Enjoy 2 living areas (or use the 2nd as a game room) & 2,000 sf of wrap-around covered porch to enjoy endless views. Master bedroom opens out to hot tub; private bath has shower & jetted tub. Guest bedrooms, a study, and an exercise room (or use as additional bedrooms). Cov'd walkway leads to detached 2-car garage w/bonus room above. This home was created to be as secure & comfortable for a couple as it is for a family & features a SS metal roof and native stone & cement board exterior. Built w/SIPS (Structural Insulated Panels) to ensure it's straight, strong & well insulated. Your gated entry is only minutes to Kerrville, Comfort, Fredericksburg & I-10. Did we mention the view? 2nd living murphy bed & air hockey convey. 300yd shooting range along back fence.
- Type:
- Single Family
- Sq.Ft.:
- 2,044
- Status:
- Active
- Beds:
- 3
- Lot size:
- 1.6 Acres
- Year built:
- 1984
- Baths:
- 2.00
- MLS#:
- 113743
- Subdivision:
- Stone Ridge Estates
ADDITIONAL INFORMATION
Secluded quiet neighborhood right outside the city limits only minutes to shopping, medical and restaurants. 1.6 acres in highly sought after area, Stone Ridge Estates. The home has 2,044 Sq Ft, 3 bedrooms, 2 baths, master bedroom has a walk in closet and outside entrance to front porch. You will find a large open concept with a spacious living and dining area. The living room has high ceiling with a wood burning fireplace. Property also features an additional building 14 x 18 that has concrete flooring, electricity and window unit. Large covered front porch where you can enjoy the view and the shade from the nice hardwood trees.
$315,900
319 Pearl St Kerrville, TX 78028
- Type:
- Single Family
- Sq.Ft.:
- 1,806
- Status:
- Active
- Beds:
- 3
- Lot size:
- 0.12 Acres
- Year built:
- 1985
- Baths:
- 2.00
- MLS#:
- 113742
- Subdivision:
- Davis
ADDITIONAL INFORMATION
This property is as cute as can be! Home has been well maintained and features 3 bedrooms w/ 2 bathrooms. The dining room focal point is a wood accent wall with electric Fireplace. The garage was converted (prior to them) and could be used for a den, man cave, play room, craft room, large office or 2nd living room. It also has french doors to the front. Kitchen is spacious with ample storage space, newer cabinetry, and beautiful Granite Counters! Bedrooms are all good size and the master suite has a custom & large walk in closet. When you step outside you will truly enjoy the outdoor kitchen and firepit area under the covered patio. The outdoor kitchen has a grill, sink, counter space, and fridge. Imagine the fun to be had, and backyard BBQ's with family and friends. The yard is also Privacy fenced, perfect for kids and pets. Updates in the last few years include: New HVAC October 2017. New Roof August 2017. New Kitchen Appliances September 2021.
$518,500
505 Conner Ct Kerrville, TX 78028
- Type:
- Single Family
- Sq.Ft.:
- 1,700
- Status:
- Active
- Beds:
- 3
- Lot size:
- 0.18 Acres
- Year built:
- 2024
- Baths:
- 2.00
- MLS#:
- 113661
- Subdivision:
- Hunter Hill
ADDITIONAL INFORMATION
****NEW CONSTRUCTION*** Affinity Homes Was Voted BEST Builder in Kerrville 2023. New Development. Buyers Can Select Finishes If They Are Under Contract Before Completion Stage. Builder Plans Are For A 3/2/2 Home On A Cul-De-Sac Street. Stone/Cement Board Exterior, Custom Tile Showers & Backsplashes, Quartz Countertops, Custom Cabinets, Stainless Steel Appliances, Custom Light Fixtures, High End Plumbing Fixtures.
$546,865
513 Conner Ct Kerrville, TX 78028
- Type:
- Single Family
- Sq.Ft.:
- 1,793
- Status:
- Active
- Beds:
- 3
- Lot size:
- 0.18 Acres
- Year built:
- 2024
- Baths:
- 2.00
- MLS#:
- 113660
- Subdivision:
- Hunter Hill
ADDITIONAL INFORMATION
***NEW CONSTRUCTION*** Affinity Homes Was Voted BEST Builder in Kerrville 2023. New Development. Buyers Can Select Finishes If They Are Under Contract Before Completion Stage. Builder Plans Are For A 3/2/2 Home On A Cul-De-Sac Street. Stone/Cement Board Exterior, Custom Tile Showers & Backsplashes, Quartz Countertops, Custom Cabinets, Stainless Steel Appliances, Custom Light Fixtures, High End Plumbing Fixtures.
$250,000
329 W Main St Kerrville, TX 78028
- Type:
- Single Family
- Sq.Ft.:
- 1,794
- Status:
- Active
- Beds:
- 3
- Year built:
- 1945
- Baths:
- 2.00
- MLS#:
- 113632
- Subdivision:
- Westland
ADDITIONAL INFORMATION
Address is 329 West Main N and Cox St. Garage was converted into a third bedroom with bath/shower and utility room. Fenced yard and potential for detached garage/carport to be constructed. Some updates: Wood flooring re-finished; new windows; interior paint. Home needs electrical update. Foundation settlement to Pier and Beam part of the house. RT zoning possible. To be sold "as is".
$557,500
445 Oakwood Rd Kerrville, TX 78028
- Type:
- Single Family
- Sq.Ft.:
- 2,594
- Status:
- Active
- Beds:
- 3
- Lot size:
- 1.2 Acres
- Year built:
- 1987
- Baths:
- 3.00
- MLS#:
- 1762985
- Subdivision:
- The Woods
ADDITIONAL INFORMATION
This lovingly maintained home sits on a corner lot of 1.2 acres in The Woods Subdivision. The Woods has sensible restrictions to protect values and provide a peaceful and tranquil Hill Country lifestyle. There is plenty to love about this home...the Living room with Vaulted ceiling and Wood burning fireplace, Open Kitchen with Custom stenciled cabinetry and dining area, two-car Garage, and storage galore! The main home has two large guestrooms and a very generous sized Master Suite with sitting area. The master bath is designed for accessibility with wide doorways and a curbless walk in shower with grab rails. The detached Guest House with a bathroom and kitchenette is currently used for hobbies and crafts but could easily be an office space or additional living/sleeping space for family, friends, or relatives. There is a storage/equipment room under the same roof as the Guest house in addition to a 12 x 16 storage building in the back yard. All buildings have standing seam metal roofs and a fresh coat of paint. This truly is a move-in ready home so make an appointment to see this wonderful home soon!


Kerrville Real Estate
The median home value in Kerrville, TX is $305,000. This is higher than the county median home value of $216,700. The national median home value is $219,700. The average price of homes sold in Kerrville, TX is $305,000. Approximately 55.43% of Kerrville homes are owned, compared to 36.86% rented, while 7.71% are vacant. Kerrville real estate listings include condos, townhomes, and single family homes for sale. Commercial properties are also available. If you see a property you’re interested in, contact a Kerrville real estate agent to arrange a tour today!
Kerrville, Texas has a population of 22,931. Kerrville is less family-centric than the surrounding county with 20.25% of the households containing married families with children. The county average for households married with children is 23.04%.
The median household income in Kerrville, Texas is $44,113. The median household income for the surrounding county is $48,698 compared to the national median of $57,652. The median age of people living in Kerrville is 46.7 years.
Kerrville Weather
The average high temperature in July is 92.2 degrees, with an average low temperature in January of 33.8 degrees. The average rainfall is approximately 32.2 inches per year, with 1.2 inches of snow per year.
