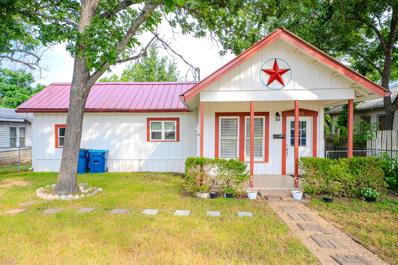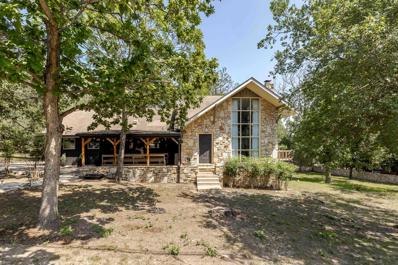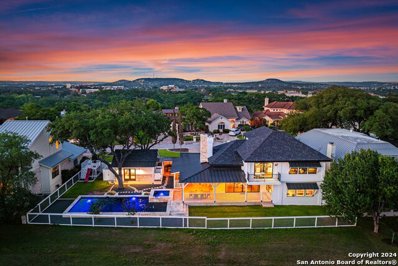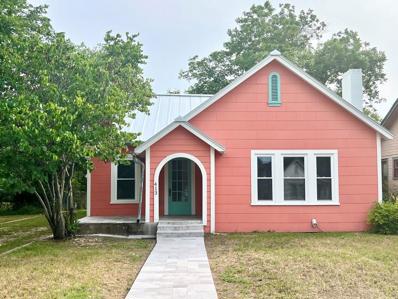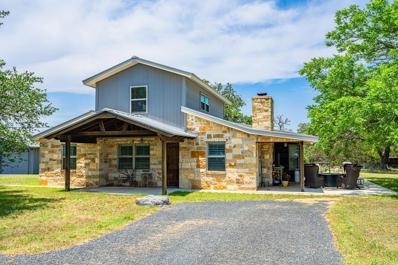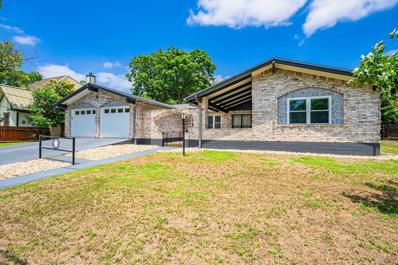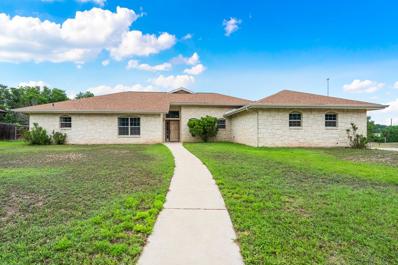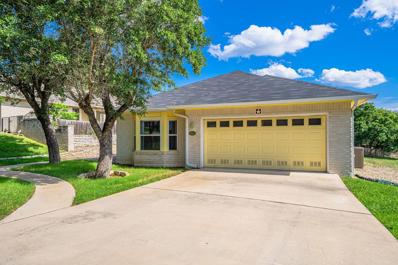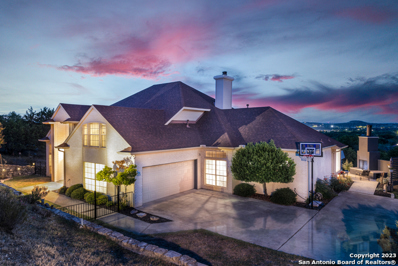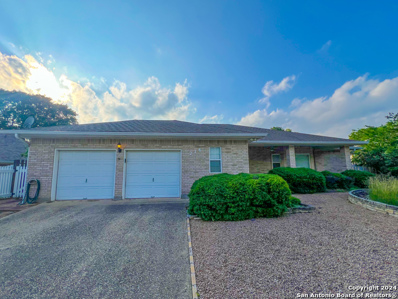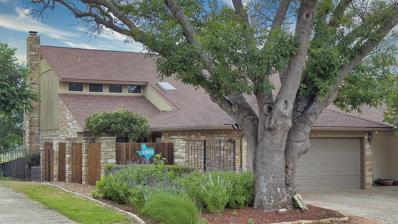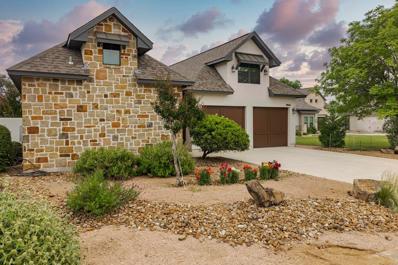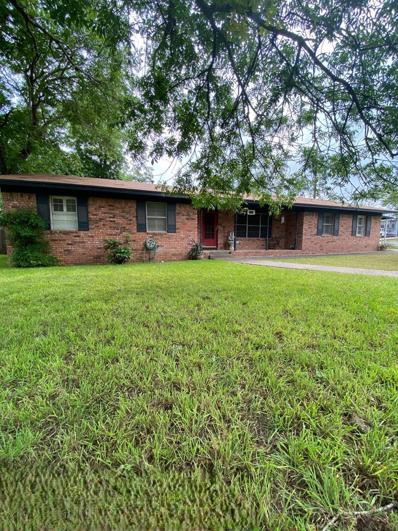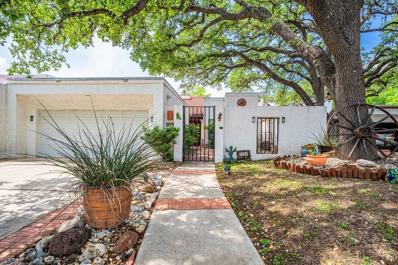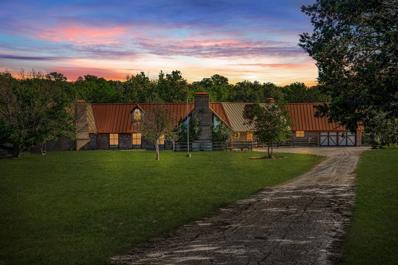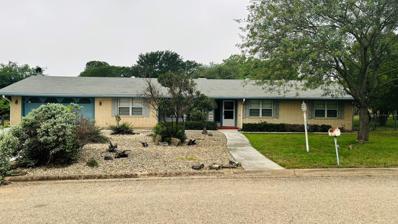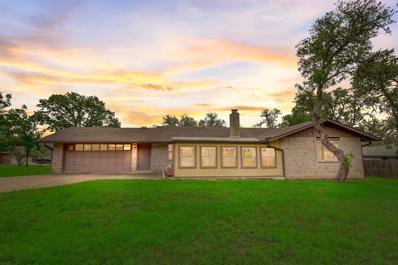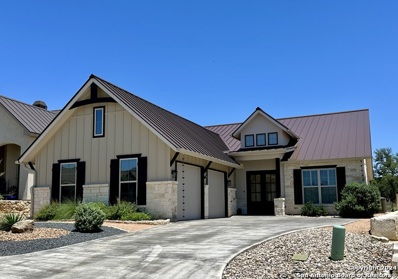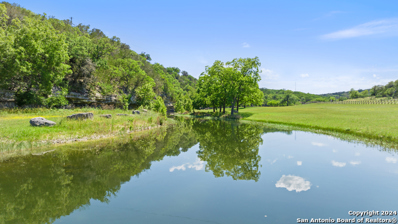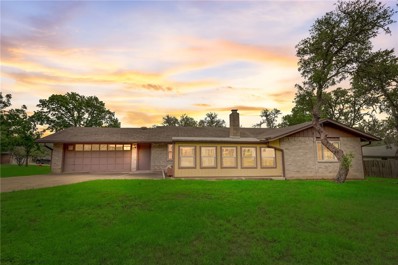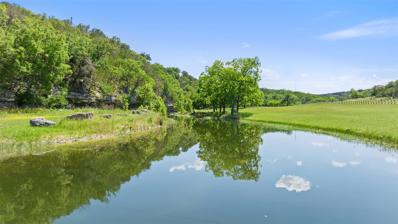Kerrville TX Homes for Sale
- Type:
- Single Family
- Sq.Ft.:
- 1,272
- Status:
- Active
- Beds:
- 3
- Lot size:
- 0.2 Acres
- Year built:
- 1959
- Baths:
- 2.00
- MLS#:
- 115111
- Subdivision:
- Schreiner High School
ADDITIONAL INFORMATION
WELCOME to this charming 1959 cottage-style home nestled in the heart of one of Kerrville's well established neighborhood. Boasting modern updates, this home is offers an inviting atmosphere and comfortable living spaces. Step inside to discover an updated kitchen featuring granite countertops, complemented by original hardwood floors that have been refinished. Enjoy the convenience of a recently added mini-split system to one of the bedrooms, ensuring year round comfort. Relax and entertain on the spacious back deck, perfect for hosting gatherings or simply unwinding outdoors. Other notable upgrades include metal roof, plumbing and electrical fixtures, as well as siding and skirting. With impeccable combination of character and functionality, this home offers a truly special living experience in Kerrville's desirable community.
- Type:
- Single Family
- Sq.Ft.:
- 1,641
- Status:
- Active
- Beds:
- 3
- Lot size:
- 0.28 Acres
- Year built:
- 1978
- Baths:
- 3.00
- MLS#:
- 115107
- Subdivision:
- Methodist Encampment
ADDITIONAL INFORMATION
What an eclectic beauty, large double lot, good parking off street, large picturesque window to invite you in. Rock fireplace to sit by and view the trees, birds and deer roaming by. Sliding glass door onto the deck off of the Living Room (or Main bedroom) to wonder out onto the porch. This quaint lovely home has so much potential. It's cozy, inviting and owner has done extensive remodeling, with more being done. With all the storage, attic and loft, the new owner can expand if desire to. The attic is a couple of hundred square feet not under air that could be with a little contractor work; to finish out for game room, school space or additional bedroom. Current owner has office space in the loft. It's got space to grow, and a large cellar underneath for canning, workshop, wine cellar, you name it. It's super cool so don't miss out on a tour of this baby!!! There has been extensive yard work done, dead trees removed, fence repair, painting, patio work, etc. Methodist Encampment won't disappoint you here.
$1,075,000
509 Oakland Hills Lane Kerrville, TX 78028
- Type:
- Single Family
- Sq.Ft.:
- 3,527
- Status:
- Active
- Beds:
- 4
- Lot size:
- 0.31 Acres
- Year built:
- 1985
- Baths:
- 5.00
- MLS#:
- 1779073
- Subdivision:
- N/A
ADDITIONAL INFORMATION
Fully remodeled treasure on the Riverhill Golf Course! Amazing curb appeal. Stylish frosted glass garage doors, dbl entry door & deep wrap-around covered patio w/fireplace that's perfect for al fresco living & dining. Inside is bright & open w/rough-hewn wood lintels above open doorways. Great room w/17' ceiling, stone fireplace & access to wrap-around patio. Dining room fits lg table easily. Kitchen boasts leathered-finish quartzite countertops, subway tile backsplashes w/decorative accent tile between 6-burner gas range & SS vent hood, floating wood shelves, deep apron sink, lg island w/pendant lighting, bar seating & built-in microwave. Breakfast area w/ample storage. 2nd level primary suite features connected office w/private balcony & ensuite bath w/dbl vanity, tile shower & freestanding soaking tub. 2nd upstairs suite has tub/shower combo. 3rd suite, on main level, is expansive- perfect for guests or as another primary suite. Detached casita offers a private 4th bedroom suite w/12' ceiling. All suites include lg walk-in closets. Stone-accented heated pool w/fountain feature & spa, outdoor shower, xeriscaping & enclosed dog run create outdoor paradise. This is a must see home!
$389,000
413 W Water St Kerrville, TX 78028
- Type:
- Single Family
- Sq.Ft.:
- 1,447
- Status:
- Active
- Beds:
- 3
- Lot size:
- 0.18 Acres
- Year built:
- 1940
- Baths:
- 1.00
- MLS#:
- 115099
- Subdivision:
- Westland
ADDITIONAL INFORMATION
This is a fabulously updated 1940's cottage that is perfectly situated in an established neighborhood, yet also situated very well for a commercial business. There are so many options of what you might want to do with the house since it is zoned RT which allows it to be a personal residence, short-term rental, or a small retail business or office. This home has been meticulously redone with the things that really matter like plumbing, electrical, HVAC, new metal roof and double-pane energy efficient windows. Top that all off with the beautiful designer lighting, fixtures, hardware, and beautifully refinished original hardwood floors. Step outside where you will love the big backyard that is fenced in and ready for you to use your imagination to create your ideal space for the way you want to use it. Parking, deck, playground, pool, the options are endless! The home is located just minutes from everything downtown so you will enjoy this ideal, central location in Kerrville. Come see this modern cottage and start making your dreams into reality whether it be as a new home or a new beginning for your business.
$299,000
115 Palo Verde Kerrville, TX 78028
- Type:
- Single Family
- Sq.Ft.:
- 1,671
- Status:
- Active
- Beds:
- 3
- Lot size:
- 0.24 Acres
- Year built:
- 1984
- Baths:
- 2.00
- MLS#:
- 1778664
- Subdivision:
- Loma Vista
ADDITIONAL INFORMATION
Gorgeous sunrises and breathtaking sunsets await you at this charming 3-bedroom, 2-bathroom home. Don't miss out on the opportunity to own this spacious and inviting property. Spend your evenings on the front porch watching deer in your yard or relax on the back patio for a peaceful evening nap.
$679,000
251 Jones Rd Kerrville, TX 78028
- Type:
- Single Family
- Sq.Ft.:
- 1,815
- Status:
- Active
- Beds:
- 2
- Lot size:
- 10.35 Acres
- Year built:
- 1984
- Baths:
- 3.00
- MLS#:
- 115087
- Subdivision:
- Hill Country Ranch Est
ADDITIONAL INFORMATION
Nestled in the heart of the Texas Hill Country, this stunning unrestricted 10.35-acre property offers amazing views, vibrant sunsets, and serene privacy. Remodeled and expanded in 2016, this nicely appointed home now features additional living space, a new fireplace, an open concept kitchen, updated bathrooms, a larger primary suite, an extended laundry room and two covered patios. The renovation also included new siding, a new roof and all new windows! Attached to the 2-car garage stands a 345 sqft workshop, complete with a half bath. This well-manicured lot is fully fenced and boasts solar- powered privacy gate and a recently resurfaced driveway. With its level acreage, this property offers you ample opportunities to add horses, livestock or build a barndominium or RV Storage. Come see for yourself and experience the breathtaking views, cool winds on the patio, and the gorgeous sunsets!
$420,000
704 Overhill Dr Kerrville, TX 78028
- Type:
- Single Family
- Sq.Ft.:
- 2,414
- Status:
- Active
- Beds:
- 3
- Lot size:
- 0.38 Acres
- Year built:
- 1984
- Baths:
- 2.00
- MLS#:
- 115081
- Subdivision:
- Starkey Manor
ADDITIONAL INFORMATION
This spacious home in Starkey Manor has plenty to offer! Situated on .38 acres, this 3 bedroom 2 bath home is a little over 2400 sq ft. There are three living areas, including a large sun room, living room with a wood burning fireplace and a sitting room. The updated kitchen boasts quartz countertops and stainless steal appliances. There is also an office and seperate laundry room off the two car garage. This home has numerous updates and has been very well cared for. Don't let this opportunity get away. Schedule your showing today.
$625,000
1019 Creek Run Kerrville, TX 78028
- Type:
- Single Family
- Sq.Ft.:
- 2,856
- Status:
- Active
- Beds:
- 3
- Year built:
- 1997
- Baths:
- 4.00
- MLS#:
- 115078
- Subdivision:
- Bluebell Estates
ADDITIONAL INFORMATION
Spacious 3 bed 3.5 bath home on Town Creek. Inviting entry way and open living area makes this home great for entertaining. The kitchen has lots of counter space and white appliances! Off the kitchen is a great utility room and den with an area ready for a wood burning fireplace. Large owners' suite has two full bathrooms and walk-in closets. Lots of natural light provided by the many windows throughout the home. Covered back patio great for relaxing! Side entry garage and easy access to a trail leading to the creek.
- Type:
- Single Family
- Sq.Ft.:
- 2,053
- Status:
- Active
- Beds:
- 3
- Year built:
- 2004
- Baths:
- 2.00
- MLS#:
- 115077
- Subdivision:
- Vicksburg Village
ADDITIONAL INFORMATION
1 owner home in Vicksburg Village. This 2004 build is spacious and well thought out with storage room and flow. The back yard and patio open up to an undeveloped greenbelt where deer and other wildlife frequent. Part of the Vicksburg Village POA, amenities include clubhouse with pool, and total yard maintenance. Check out the POA bylaws, restrictions and other info at www.vicksburgvillage.net. This home is priced at the county appraisal value for quick sale.
- Type:
- Single Family
- Sq.Ft.:
- 2,187
- Status:
- Active
- Beds:
- 3
- Lot size:
- 0.64 Acres
- Baths:
- 2.00
- MLS#:
- 1779661
- Subdivision:
- RIVERHILL
ADDITIONAL INFORMATION
Exceptional 3/2 in prestigious Riverhill! This charming home offers the perfect blend of charm, convenience & comfortable living. Step inside to discover an inviting floor plan adorned with tasteful finishes & abundant natural light. Two spacious living areas perfect for relaxation or entertaining guests, featuring a cozy fireplace & large windows that frame picturesque views of the large estate lot. The adjacent kitchen is a chef's delight, boasting quartz countertops, stainless steel appliances, ample cabinet space & a convenient breakfast bar. Enjoy intimate meals in the dining area or step outside to the screened porch or patio for an alfresco experience. Retreat to the generously sized master suite, complete with a walk-in closet & an en-suite bathroom featuring a double vanity & spa-like shower. Two additional bedrooms offer comfort & versatility & share a well-appointed full bathroom. Outside, the sprawling backyard provides the perfect setting for outdoor enjoyment, whether you're hosting BBQs, gardening, or simply unwinding in the fresh air. Take advantage of all that the Riverhill Country Club community has to offer, including golf, tennis, swimming, and social events.
$875,000
508 HIGHLAND DR Kerrville, TX 78028
- Type:
- Single Family
- Sq.Ft.:
- 3,997
- Status:
- Active
- Beds:
- 4
- Lot size:
- 0.75 Acres
- Year built:
- 1994
- Baths:
- 4.00
- MLS#:
- 1778082
- Subdivision:
- RIVERHILL
ADDITIONAL INFORMATION
ENJOY RIVER VALLEY VIEWS & year round outdoor living! Renovated 4 bedroom 4 bath plus bonus room. Grand home includes walls of new custom cabinets, copper & stone backsplash plus 36" JennAir gas downdraft cooktop, countertops extending into eat-in breakfast room. Fresh paint thru main floor, 10 FT ceilings and 22 FT soaring ceilings in entry, dining, stairway. Main level includes oversized primary suite with direct access to outdoor fireplace, new bath tile, updated lighting and ventilation, two walk-in closets. Level 2 offers 9 FT ceilings and 3 bedrooms with 2 full bathrooms plus a flex space that could be 5th bedroom, craft/sewing/quilting, play room, media, studio space, live-in quarters or serve multiple remote workers. Both HVAC's replaced 2022/2023 and added ductless unit in primary for energy efficient comfort. New extended back patio roof shields big windows from sun but leaves views of the hills, city lights and fireworks. Added stone-topped outdoor kitchen and bar under roof and fans. Front courtyard is fenced private space. Enjoy the Riverhill lifestyle with championship golf course, pool, tennis courts, pickleball, river trail access, dining at The Mansion and more.
- Type:
- Single Family
- Sq.Ft.:
- 1,722
- Status:
- Active
- Beds:
- 3
- Lot size:
- 0.17 Acres
- Year built:
- 1996
- Baths:
- 2.00
- MLS#:
- 1777916
- Subdivision:
- CORONADO ESTS THREE
ADDITIONAL INFORMATION
Charming 3 bedroom and 2 bath home in a quiet neighborhood. Covered and screened backyard patio for relaxing outdoor conversations. The house has a nice living area with an recently updated quartz in kitchen and bathrooms. Nice sized bedrooms. 2 car garage. Refrigerator, washer and dryer included with sale. Located in a highly desirable neighborhood, this home is just a short distance from shopping, dining, and entertainment options. Come check this lovely home out!
- Type:
- Townhouse
- Sq.Ft.:
- 2,859
- Status:
- Active
- Beds:
- 3
- Year built:
- 1985
- Baths:
- 4.00
- MLS#:
- 115074
- Subdivision:
- Riverhill
ADDITIONAL INFORMATION
New to market, priced right and located in highly sought after Riverhill subdivision with fantastic views overlooking the 5th fairway of Riverhill Golf Course & seasonal creek. Approximately 2859 s. f. in this fabulous townhouse with 3 bedrooms and 3 1/2 baths, plus an office/exercise or storage room. Primary extra large bedroom downstairs. Both bedrooms upstairs have own private baths & full deck. Two car attached garage, pretty courtyard, fence backyard, huge deck. All new windows 2023, plantation shutters and many other special features.
- Type:
- Single Family
- Sq.Ft.:
- 2,435
- Status:
- Active
- Beds:
- 3
- Lot size:
- 0.19 Acres
- Year built:
- 2006
- Baths:
- 3.00
- MLS#:
- 115073
- Subdivision:
- Comanche Trace
ADDITIONAL INFORMATION
Beautiful 3-bedroom, 3-bath home with great views in desirable Comanche Trace, just minutes from Kerrville. The main house features 2 bedrooms and 2 baths, while a casita offers its own full bath, walk-in closets, and a set of French doors leading out to an enclosed, landscaped courtyard complete with a pergola and fountain. The island kitchen includes a vegetable sink, walk-in pantry, and stainless appliances. The large living room boasts high ceilings, a fireplace, and French doors opening onto a deck, perfect for enjoying the southeastern-facing Hill Country weather. A second living area can be used as an office or formal dining room. The split floor plan includes a master bedroom with an en suite that features his-and-hers vanities, a large soaking tub, separate shower, and walk-in closet. Additional amenities include a laundry room, 2-car garage, and xeriscaped front yard. Comanche Trace is a master-planned community with many amenities, including a private Guadalupe River Park, stocked fishing lake, community garden, walking trails, and more! Golf and Social Memberships are available for an additional fee.
$340,000
1101 Fourth St Kerrville, TX 78028
- Type:
- Single Family
- Sq.Ft.:
- 1,905
- Status:
- Active
- Beds:
- 4
- Lot size:
- 0.18 Acres
- Year built:
- 1973
- Baths:
- 2.00
- MLS#:
- 115063
- Subdivision:
- Terry
ADDITIONAL INFORMATION
Well maintained 4/2 in the heart of Kerrville. Corner lot with privacy fenced back yard and large mature trees. Two living areas and large combo kitchen with newer appliances. Large laundry area and fourth bedroom currently used as an office. Composition roof less than 6 months old. Priced to sell quickly!
- Type:
- Townhouse
- Sq.Ft.:
- 2,068
- Status:
- Active
- Beds:
- 3
- Year built:
- 1983
- Baths:
- 2.00
- MLS#:
- 115057
- Subdivision:
- Riverhill
ADDITIONAL INFORMATION
Beautiful on golf Mediterranean style villa In Riverhill. Meticulously maintained and updated, featuring amazing views of the golf course from your spacious back patio. Just steps from the door to the fairway. The front cloistered patio welcomes you with serene beauty, privacy and a fountain center stage. The front entrance has an additional covered sitting area; tucked away perfect for morning coffee. Soaring ceilings, amazing natural light, living room fireplace and Saltillo tile flooring lend an air of old world charm throughout the property. Updates in 2019 include granite in the kitchen, new flooring in dining, living and kitchen area, new paint inside and out. New a/c, heat and roof. A new water softener was added in 2021. The split bedroom design adds privacy and comfort for guests. Ample storage abounds in the primary suite with its own fireplace and separate office/study area. The well-appointed bathroom has both a jetted tub and walk-in shower. Large dining space, wet bar and loads of areas to entertain both inside and out. Detached 2 car garage. Lovely home with attention to detail and charming features makes this a great value in a great neighborhood.
$725,000
1003 Monroe Kerrville, TX 78028
- Type:
- Single Family
- Sq.Ft.:
- 3,217
- Status:
- Active
- Beds:
- 3
- Lot size:
- 1.4 Acres
- Year built:
- 1977
- Baths:
- 3.10
- MLS#:
- 92067156
- Subdivision:
- Glen Oak
ADDITIONAL INFORMATION
Located on 1.4 acres of UNRESTRICTED creek front property, this home is ready to be your dream home! Featuring 3 bedrooms and 3.5 baths, it offers plenty of space for comfortable living. The spacious kitchen opens to the main living area, which showcases one of the THREE wood-burning fireplaces, perfect for cozy gatherings. Step outside to discover an oasis, complete with a screened-in porch, a swimming pool, and a hot tubâideal for entertaining and relaxation. This property combines the tranquility of creek front living with modern amenities, providing a perfect blend for any lifestyle. Don't miss the opportunity to make this incredible property your own!
$259,000
812 Lois St Kerrville, TX 78028
- Type:
- Single Family
- Sq.Ft.:
- 1,220
- Status:
- Active
- Beds:
- 2
- Lot size:
- 0.09 Acres
- Year built:
- 1983
- Baths:
- 2.00
- MLS#:
- 1777381
- Subdivision:
- UNDEFINED
ADDITIONAL INFORMATION
Discover this adorable 2-bedroom, 2-full bathroom garden home, boasting 1220 sq ft of cozy living space and a convenient 2-car garage, located just moments away from downtown Kerrville. Bask in the abundant natural light that bathes the interior, and enjoy the warmth of a charming fireplace. The kitchen features ample cabinet space, perfect for culinary endeavors, and the backyard is complete with a delightful patio, ideal for outdoor relaxation. Don't miss the chance to explore the comfort and charm of this lovely property - come and check it out today!
- Type:
- Single Family
- Sq.Ft.:
- 1,836
- Status:
- Active
- Beds:
- 3
- Year built:
- 1984
- Baths:
- 2.00
- MLS#:
- 115052
- Subdivision:
- Greenwood Forest
ADDITIONAL INFORMATION
Priced To Sell! Located in the desirable Greenwood Forest Subdivision with no city taxes & no required HOA fees. This low maintenance exterior & spacious home is ideal for 1st time home buyers or a rental investment. With approx. 1,836 S.F this home features 3 Bedrooms & 2 Baths, Living room w/fireplace, formal dining room or 2nd living area/office, and breakfast nook, kitchen with island, sitting bar & tons of counter space & refrigerator conveys. Utility room with water softener, oversized 2-car garage & 23.3 X 12 screened in patio for your outdoor enjoyment. Pretty treed & nicely landscaped front & backyard with fenced backyard.
- Type:
- Single Family
- Sq.Ft.:
- 1,493
- Status:
- Active
- Beds:
- 2
- Lot size:
- 0.69 Acres
- Year built:
- 1985
- Baths:
- 2.00
- MLS#:
- 20622173
- Subdivision:
- S5475 - Oak Forest South
ADDITIONAL INFORMATION
Welcome to this charming retreat! This cozy 2-bedroom, 2-bath home, is nestled on over half an acre. Plenty of room inside and out, the sun room offers additional space for entertaining or could be converted into a bedroom to turn this home into a 3 2. Enjoy peace of mind with a brand-new HVAC system installed in 2024 and energy-efficient windows replaced in 2023. The home also boasts a new water heater, new water filtration system, and a central vacuum system, ensuring convenience and efficiency. Outside there is a wired storage shed or workshop, additional covered parking and the attached 2 car garage is full of shelves and cabinets to keep you organized. Come take a look today!!
- Type:
- Single Family
- Sq.Ft.:
- 2,249
- Status:
- Active
- Beds:
- 3
- Lot size:
- 0.17 Acres
- Year built:
- 2019
- Baths:
- 3.00
- MLS#:
- 1776809
- Subdivision:
- Comanche Trace
ADDITIONAL INFORMATION
Come see what Hill Country living is all about in this beautiful custom home built by Texas Living Homes in Comanche Trace. This home was built with quality features and many upgrades including gas range, built in gas grill on the back patio and a gas starter for the great room fireplace, solid cedar mantel and cedar beams in the great room with vaulted ceilings. The stone entry way makes for a warm welcome when you entertain your family and friends. This home also offers stone on the kitchen bar, glazed cabinets and large walk-in pantry, tile floors with wood look throughout the house, metal roof, fenced back yard, plantation shutters, 2 1/2 car garage was built to add a car lift kit. Split AC unit added in garage for cooling and heating. Gorgeous views from the large covered back patio with SE exposure. Remote control shade added for additional privacy on outdoor patio. This can be a great lock and leave or a full-time home. Comanche Trace is a master-planned community with many amenities including private Guadalupe River Park, walking trails, community garden, stocked fishing lake, fitness gym, tennis/pickleball courts. Call today to schedule your tour!
$9,999,995
994 Upper Turtle Creek Kerrville, TX 78028
- Type:
- Other
- Sq.Ft.:
- 5,569
- Status:
- Active
- Beds:
- 6
- Year built:
- 2002
- Baths:
- 6.00
- MLS#:
- 1776690
ADDITIONAL INFORMATION
Welcome to your own private paradise nestled in the heart of Central Texas! This expansive property spans over 177 acres, boasting an unparalleled 2800 feet of both sides of the pristine Turtle Creek's headwaters. Known for its historical significance and perpetually flowing waters, Turtle Creek adds a touch of serenity and natural beauty to this already remarkable estate. Upon entering the property, you'll be greeted by meticulously manicured grounds, carefully curated to enhance the property's natural charm while preserving its inherent tranquility. The landscape is a seamless blend of manicured lawns and untouched wilderness, creating an idyllic setting that is both inviting and awe-inspiring. The crown jewel of this estate is the stunning 5569 square foot compound-style home, meticulously crafted with high-end finishes and timeless architectural design. Built in 2002, this residence offers luxurious living spaces and breathtaking views of the surrounding countryside. For guests or additional accommodation, there's an inviting bunkhouse and a well-appointed metal barn/workshop with an attached apartment, providing both functionality and comfort. As you explore the property, you'll find paved roads winding their way through the ranch, offering easy access to every corner of this expansive estate. With over 6600 feet of road frontage on Upper Turtle Creek Road and three convenient entrances, getting around has never been easier. One of the highlights of the property is the covered 45x45 party area located at the creek, complete with a large fireplace, perfect for hosting gatherings or simply relaxing by the water's edge. Experience the best of live water that Central Texas has to offer, with Turtle Creek meandering through the property, providing a sanctuary for wildlife and creating a truly magical atmosphere. Surrounded by beautiful ranches and just a short 10-minute drive to Kerrville, this property offers the perfect combination of seclusion and convenience. Plus, with San Antonio just an hour away and Austin a mere 1.5-hour drive, you're never far from city amenities and attractions. Whether you're seeking a private retreat, a luxury estate, or a recreational paradise, this exceptional property offers it all. Don't miss your chance to own a slice of Central Texas heaven!
$410,000
150 SANDY LN Kerrville, TX 78028
- Type:
- Single Family
- Sq.Ft.:
- 2,252
- Status:
- Active
- Beds:
- 3
- Lot size:
- 0.99 Acres
- Year built:
- 1984
- Baths:
- 2.00
- MLS#:
- 1776573
- Subdivision:
- N/A
ADDITIONAL INFORMATION
Welcome to this 3-bedroom, 2-bathroom A-frame home, nestled on an expansive .99-acre land with breathtaking Hill Country Views. Take a step inside and be ready to fall in love with the beautifully maintained wood ceiling and wood banisters that add a touch of timeless charm to the interior. The main highlight of the living area is a floor-to-ceiling stone, wood-burning fireplace that stands as a statement piece, radiating comforting warmth throughout the room. An open and airy floor plan guides you through the house. The wall of windows in the living area allows natural light to flood every corner, creating a cozy and cheery atmosphere that everyone would love. This house is perfect for people who love to entertain, with two dining areas that cater to both formal and casual occasions. The well-organized island kitchen boasts plenty of counters and cabinets to keep your culinary adventures smooth. In addition to this, there's also a cozy breakfast room and office space designed to meet your daily needs. The water heater is brand new! The secondary bedrooms share a bath on the main level, while the owners' retreat and loft are located on the upper level, ensuring privacy. A hallmark of this property is the huge front deck that comes with a drip irrigation system for your patio flowers. The garage houses a handy office space in the back, adding to its versatile use. Conveniently located near a variety of shopping centers, dining options, entertainment venues, and outdoor recreational activities.
- Type:
- Single Family-Detached
- Sq.Ft.:
- 1,493
- Status:
- Active
- Beds:
- 2
- Lot size:
- 0.69 Acres
- Year built:
- 1985
- Baths:
- 2.00
- MLS#:
- 223036
- Subdivision:
- Oak Forest
ADDITIONAL INFORMATION
Welcome to this charming retreat! This cozy 2-bedroom, 2-bath home, is nestled on over half an acre. Plenty of room inside and out, the sun room offers additional space for entertaining or could be converted into a bedroom to turn this home into a 3/2. Enjoy peace of mind with a brand-new HVAC system installed in 2024 and energy-efficient windows replaced in 2023. The home also boasts a new water heater, new water filtration system, and a central vacuum system, ensuring convenience and efficiency. Outside there is a wired storage shed/workshop, additional covered parking and the attached 2 car garage is full of shelves and cabinets to keep you organized. Come take a look today!! https://media.showingtimeplus.com/videos/018f746f-ebbe-7065-a50a-4a41d1d99d52
- Type:
- Farm
- Sq.Ft.:
- 5,569
- Status:
- Active
- Beds:
- 6
- Lot size:
- 177 Acres
- Year built:
- 2002
- Baths:
- 6.00
- MLS#:
- 1188490
- Subdivision:
- N/a
ADDITIONAL INFORMATION
Welcome to your own private paradise nestled in the heart of Central Texas! This expansive property spans over 177 acres, boasting an unparalleled 2800 feet of both sides of the pristine Turtle Creek's headwaters. Known for its historical significance and perpetually flowing waters, Turtle Creek adds a touch of serenity and natural beauty to this already remarkable estate. Upon entering the property, you'll be greeted by meticulously manicured grounds, carefully curated to enhance the property's natural charm while preserving its inherent tranquility. The landscape is a seamless blend of manicured lawns and untouched wilderness, creating an idyllic setting that is both inviting and awe-inspiring. The crown jewel of this estate is the stunning 5569 square foot compound-style home, meticulously crafted with high-end finishes and timeless architectural design. Built in 2002, this residence offers luxurious living spaces and breathtaking views of the surrounding countryside. For guests or additional accommodation, there's an inviting bunkhouse and a well-appointed metal barn/workshop with an attached apartment, providing both functionality and comfort. As you explore the property, you'll find paved roads winding their way through the ranch, offering easy access to every corner of this expansive estate. With over 6600 feet of road frontage on Upper Turtle Creek Road and three convenient entrances, getting around has never been easier. One of the highlights of the property is the covered 45x45 party area located at the creek, complete with a large fireplace, perfect for hosting gatherings or simply relaxing by the water's edge. Experience the best of live water that Central Texas has to offer, with Turtle Creek meandering through the property, providing a sanctuary for wildlife and creating a truly magical atmosphere. Surrounded by beautiful ranches and just a short 10-minute drive to Kerrville, this property offers the perfect combination of seclusion and convenience.


| Copyright © 2024, Houston Realtors Information Service, Inc. All information provided is deemed reliable but is not guaranteed and should be independently verified. IDX information is provided exclusively for consumers' personal, non-commercial use, that it may not be used for any purpose other than to identify prospective properties consumers may be interested in purchasing. |

The data relating to real estate for sale on this web site comes in part from the Broker Reciprocity Program of the NTREIS Multiple Listing Service. Real estate listings held by brokerage firms other than this broker are marked with the Broker Reciprocity logo and detailed information about them includes the name of the listing brokers. ©2024 North Texas Real Estate Information Systems

Listings courtesy of ACTRIS MLS as distributed by MLS GRID, based on information submitted to the MLS GRID as of {{last updated}}.. All data is obtained from various sources and may not have been verified by broker or MLS GRID. Supplied Open House Information is subject to change without notice. All information should be independently reviewed and verified for accuracy. Properties may or may not be listed by the office/agent presenting the information. The Digital Millennium Copyright Act of 1998, 17 U.S.C. § 512 (the “DMCA”) provides recourse for copyright owners who believe that material appearing on the Internet infringes their rights under U.S. copyright law. If you believe in good faith that any content or material made available in connection with our website or services infringes your copyright, you (or your agent) may send us a notice requesting that the content or material be removed, or access to it blocked. Notices must be sent in writing by email to DMCAnotice@MLSGrid.com. The DMCA requires that your notice of alleged copyright infringement include the following information: (1) description of the copyrighted work that is the subject of claimed infringement; (2) description of the alleged infringing content and information sufficient to permit us to locate the content; (3) contact information for you, including your address, telephone number and email address; (4) a statement by you that you have a good faith belief that the content in the manner complained of is not authorized by the copyright owner, or its agent, or by the operation of any law; (5) a statement by you, signed under penalty of perjury, that the information in the notification is accurate and that you have the authority to enforce the copyrights that are claimed to be infringed; and (6) a physical or electronic signature of the copyright owner or a person authorized to act on the copyright owner’s behalf. Failure to include all of the above information may result in the delay of the processing of your complaint.
Kerrville Real Estate
The median home value in Kerrville, TX is $305,000. This is higher than the county median home value of $216,700. The national median home value is $219,700. The average price of homes sold in Kerrville, TX is $305,000. Approximately 55.43% of Kerrville homes are owned, compared to 36.86% rented, while 7.71% are vacant. Kerrville real estate listings include condos, townhomes, and single family homes for sale. Commercial properties are also available. If you see a property you’re interested in, contact a Kerrville real estate agent to arrange a tour today!
Kerrville, Texas has a population of 22,931. Kerrville is less family-centric than the surrounding county with 20.25% of the households containing married families with children. The county average for households married with children is 23.04%.
The median household income in Kerrville, Texas is $44,113. The median household income for the surrounding county is $48,698 compared to the national median of $57,652. The median age of people living in Kerrville is 46.7 years.
Kerrville Weather
The average high temperature in July is 92.2 degrees, with an average low temperature in January of 33.8 degrees. The average rainfall is approximately 32.2 inches per year, with 1.2 inches of snow per year.
