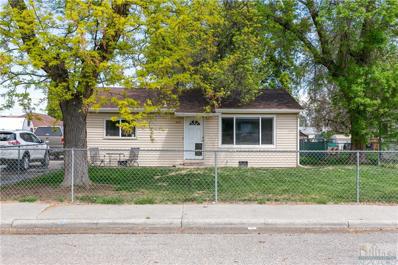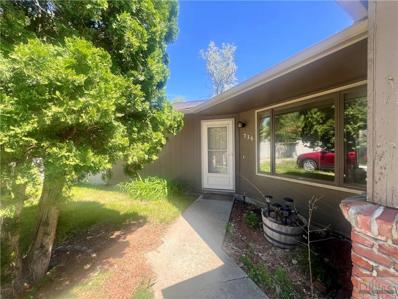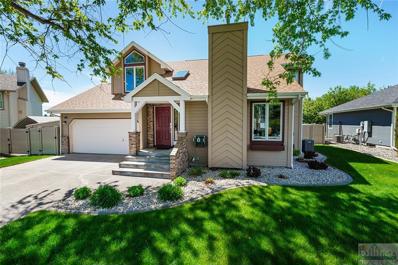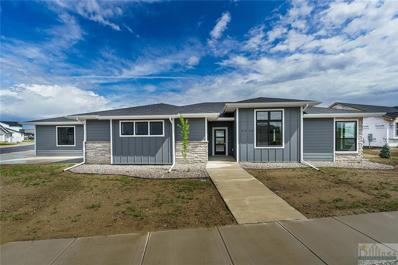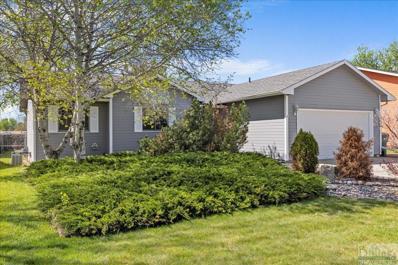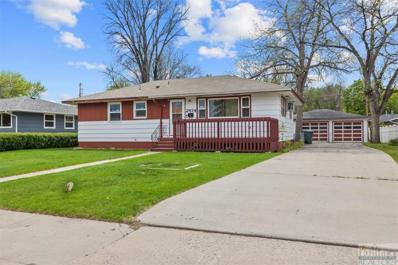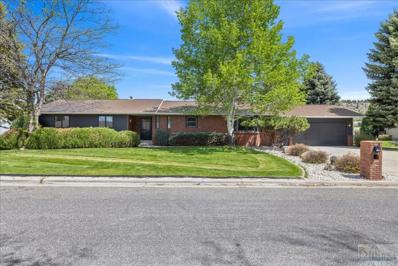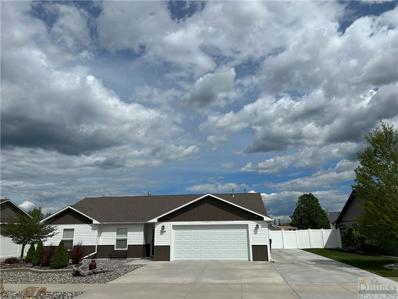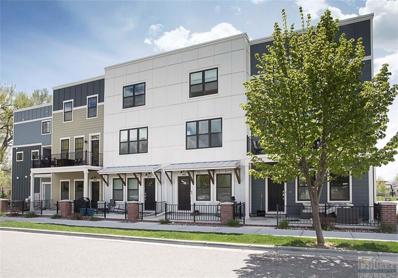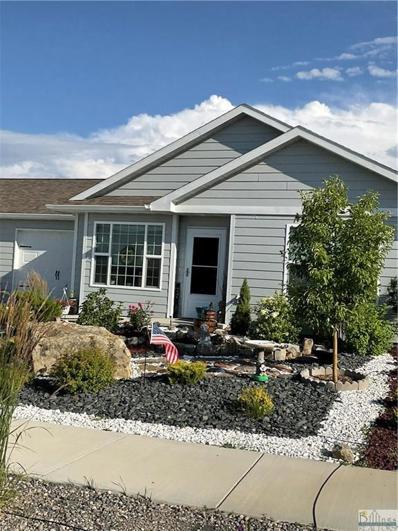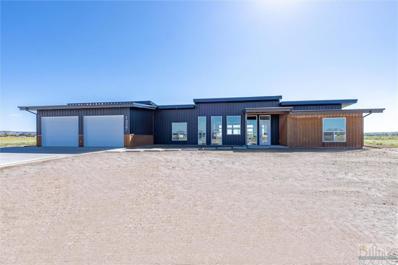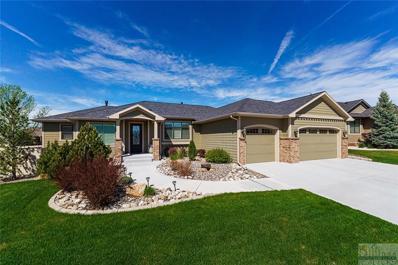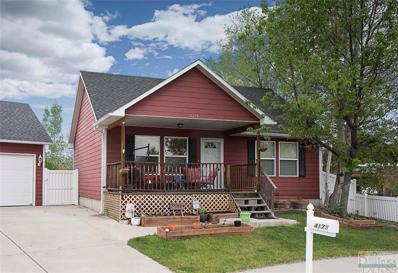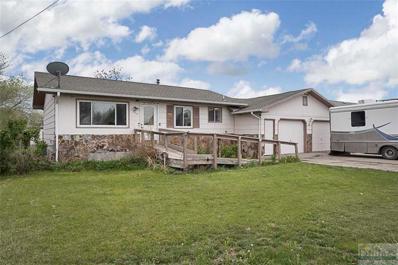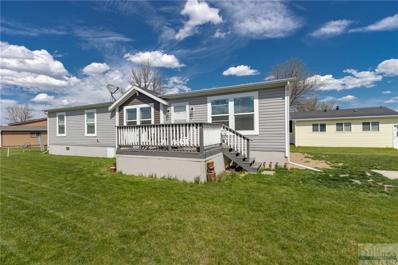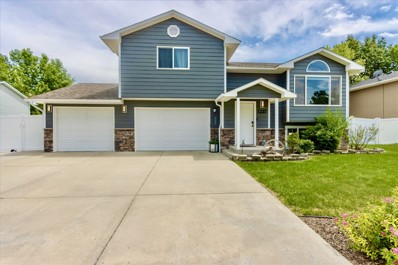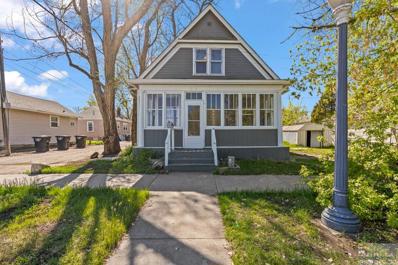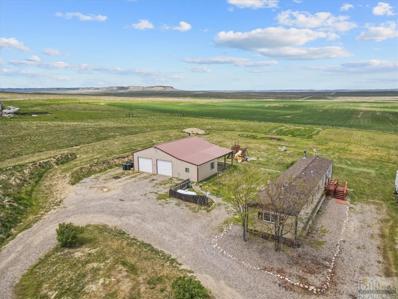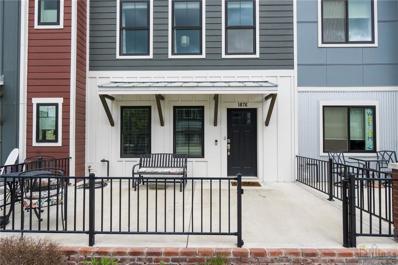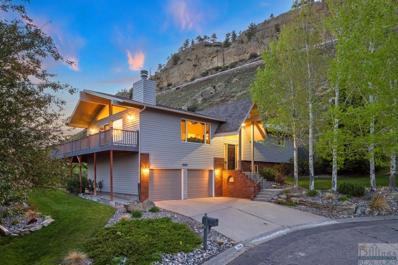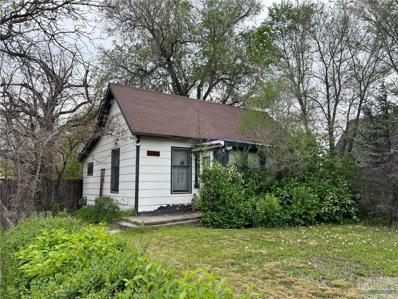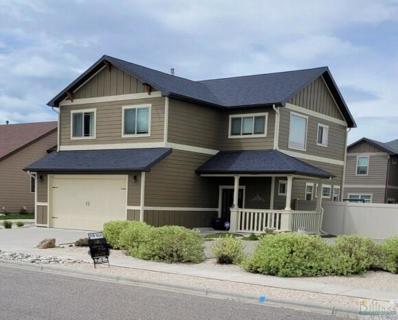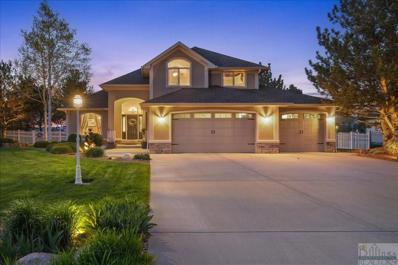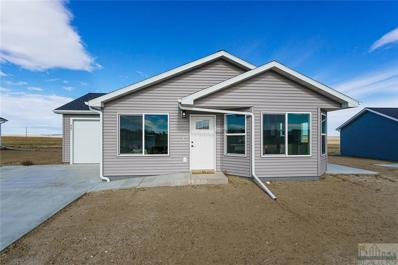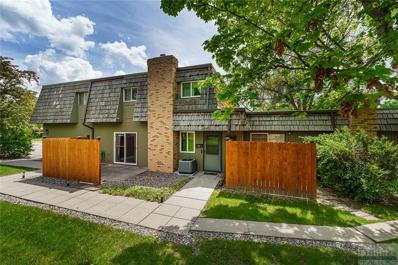Billings MT Homes for Sale
$275,000
4413 Ryan Avenue Billings, MT 59101
- Type:
- Single Family
- Sq.Ft.:
- 884
- Status:
- NEW LISTING
- Beds:
- 2
- Lot size:
- 0.16 Acres
- Year built:
- 1954
- Baths:
- 1.00
- MLS#:
- 346041
- Subdivision:
- Orchard Lane
ADDITIONAL INFORMATION
This charming, one-level home features 2 bedrooms and 1 bathroom, perfect for easy living. The newly renovated, brand-new kitchen boasts popular green cabinets, new appliances, and beautiful butcher block countertops, offering a modern and stylish touch. The living area, kitchen, and dining area all have new flooring, creating a fresh and inviting space. Outside, you'll find a fully finished front and backyard complete with underground sprinklers sourced from the well, a shed, and mature trees. The heated (wood stove), finished, oversized 1-car garage provides extra space for storage, and there is additional parking available in the alley. Schedule your showing today!
$255,000
736 Cross Street Billings, MT 59105
- Type:
- Townhouse
- Sq.Ft.:
- 1,151
- Status:
- NEW LISTING
- Beds:
- 2
- Year built:
- 1984
- Baths:
- 1.00
- MLS#:
- 346042
- Subdivision:
- Cross Street Townhomes
ADDITIONAL INFORMATION
This one-Level townhome in the Billings Heights off of Bench Boulevard and close to the Heights Target, qualifies for a Rural Development Loan as it is considered a county property. Not only is it tucked away in a private cul-de-sac but it also has a large fenced yard and a lovely patio area for easy outdoor entertaining. With a functional floor plan, each room also has ample space to accommodate most furniture. The rooms provided are a living room, formal dining area with patio sliding glass door, kitchen , the two bedrooms , one full bathroom and an oversized one-car garage. Whether you are in search of an affordable home or a great investment property this townhome is worth checking out. HOA is with attached unit for water and occasional septic clean out. Each owner is responsible for all other utilities to include garage, electric and gas.
- Type:
- Single Family
- Sq.Ft.:
- 2,079
- Status:
- NEW LISTING
- Beds:
- 4
- Lot size:
- 0.22 Acres
- Year built:
- 1986
- Baths:
- 3.10
- MLS#:
- 346075
- Subdivision:
- Terrace Estates
ADDITIONAL INFORMATION
Take a look at this cul-de-sac, Alkali Creek area home! This home has been very cared for & updated over the years. The main floor has the newer updated kitchen, including appliances, with an island and dining area and a comfortable living room with gas fireplace. The upper level includes the master bedroom suite, 2 additional bedrooms (1 would be a nice nursery/office) and a full bath. The fully finished basement has a family room, another egress bedroom, a full bath and the utility room. The many extra features include a double attached garage w/attic access ladder, shed and behind the fence carport for boat/sidexside parking, new roof in 2021 w/50-year shingles, Pella windows, GFA/CA w/humidifier, BOSE stereo w/indoor & outdoor speakers and is within blocks of an elementary school. The wonderful patio off the kitchen makes it easy for BBQing & enjoying the beautiful MT weather.
$589,900
5245 Dovetail Ave Billings, MT 59106
- Type:
- Single Family
- Sq.Ft.:
- 1,862
- Status:
- NEW LISTING
- Beds:
- 4
- Lot size:
- 0.26 Acres
- Year built:
- 2023
- Baths:
- 2.00
- MLS#:
- 346076
- Subdivision:
- Legacy
ADDITIONAL INFORMATION
You have to see this wonderful zero steps 1-level home! This home has so many features, you'll want to get inside! The ranch style, on a corner lot, has 4 bedrooms, 2 bathrooms, tons of windows and an oversized 3 car garage. The kitchen, designed to entertain, includes all new Bosch appliances & drawer microwave, spacious island & pantry, opens to the living room with a gas fireplace & dining area with a slider out to the covered patio. The master bedroom/bathroom suite has a tiled shower, double vanity, large walk-in closet and a Bosch stack washer & dryer. There is also a main utility room and mud room off the garage with built-in bench. The oversized garage, 1000+ sq ft, is insulated & finished so plenty of room for cars & toys (boat, motorcycle, etc.) The L-shaped covered patio, on the N/NE side will stay shaded so you can enjoy the beautiful Montana weather & rim views!
- Type:
- Single Family
- Sq.Ft.:
- 1,224
- Status:
- NEW LISTING
- Beds:
- 3
- Lot size:
- 0.2 Acres
- Year built:
- 1992
- Baths:
- 2.00
- MLS#:
- 345954
- Subdivision:
- Wyman
ADDITIONAL INFORMATION
This completely updated single-level home features new flooring, appliances, light fixtures, and paint throughout. The large Primary Suite includes a closet and ensuite bathroom. Enjoy two additional good sized bedrooms with a shared main bath. The open concept living room features a cozy gas fireplace and vaulted ceilings that open up to the dining room and kitchen (with pantry!) Enjoy a year round sunroom and sliding door that takes you out to the the large back yard. Backed up to a large field, enjoy a peaceful evening on the large deck or time in the designated garden area. Two sheds, both wired for electricity, as well as RV/Boat Parking. Heated & Attached 2 Car Garage w/ 220V. Move-in ready with modern updates throughout. Schedule your showing today! Agent has ownership interest in the home.
$314,500
2614 Clark Avenue Billings, MT 59102
- Type:
- Single Family
- Sq.Ft.:
- 2,016
- Status:
- NEW LISTING
- Beds:
- 4
- Lot size:
- 0.2 Acres
- Year built:
- 1960
- Baths:
- 2.00
- MLS#:
- 346066
- Subdivision:
- Lillis
ADDITIONAL INFORMATION
Lots of potential with this 1 owner home in a neighborhood conveniently located near shopping, schools, and a park. Large living and family rooms. Hardwood floors throughout bedrooms and living room. Oversized double garage plus a storage shed.
- Type:
- Single Family
- Sq.Ft.:
- 3,258
- Status:
- NEW LISTING
- Beds:
- 4
- Lot size:
- 0.36 Acres
- Year built:
- 1978
- Baths:
- 3.00
- MLS#:
- 346011
- Subdivision:
- Yellowstone Club Estates
ADDITIONAL INFORMATION
Prime Location with Future Golf Course Views! This beautifully remodeled home features exposed beams and high ceilings, making the kitchen and family room the focal points. Situated on a 1/3 acre lot, it boasts a newer roof, water heater, furnace, and stunning landscaping. Located less than a minute's walk from the clubhouse and tennis courts, this home offers convenience and leisure. The backyard faces an open field, soon to be developed by Yellowstone Country Club into a 9-hole golf course, promising future golf course views. The all-new kitchen is equipped with high-end Bosch appliances. The home includes three bedrooms with a master suite upstairs, and an additional bedroom, office, bathroom, and storage/laundry area downstairs. Pictures donât do it justice; this home must be seen to be fully appreciated. Donât miss the opportunity to own this property!
- Type:
- Single Family
- Sq.Ft.:
- 1,640
- Status:
- NEW LISTING
- Beds:
- 3
- Lot size:
- 0.17 Acres
- Year built:
- 2015
- Baths:
- 2.00
- MLS#:
- 346058
- Subdivision:
- Unita Park Sub
ADDITIONAL INFORMATION
Absolutely move in ready. One level home three bedrooms two bathrooms. Vaulted ceilings with a spacious kitchen, living room with a fireplace. The garage has a heater and their is extended parking alongside for that RV etc. The front yard is rocked to cut down on those high water bills and the back yard has a covered patio and a shed. It is also ready for hot tub installation. It is fenced has underground sprinkling. The roof is 3 yrs old. The stack washer &dryer are brand new. Everything is pristine! Earnest $$ Stewart Title e
Open House:
Sunday, 5/19 12:00-2:00PM
- Type:
- Townhouse
- Sq.Ft.:
- 1,280
- Status:
- NEW LISTING
- Beds:
- 2
- Lot size:
- 0.02 Acres
- Year built:
- 2016
- Baths:
- 2.10
- MLS#:
- 346033
- Subdivision:
- Preston Park Townhomes
ADDITIONAL INFORMATION
Charming townhome in the desirable Josephine Crossing community! Enjoy numerous activities including walking trails near the Yellowstone River, parks, basketball & summer events/concerts. The main level offers a bright open living room & kitchen area w/ plenty of natural light, plus a half bath. Upstairs youâll find 2 bedrooms, 2 bathrooms & a laundry area. Washer & dryer included! The lower level features a versatile room that can serve as an office, den or play area w/ direct access to the attached garage. Metal shelving in the garage stays. All appliances & window treatments included. This home is located near Interstate 90 for easy access to most of Billings which includes shopping, dining, hospitals & downtown. The HOA is managed by Tailwind Management & is $175/month. Fee includes water, sewer, trash, lawn service, snow removal & exterior insurance. Please review the HOA CCRs.
- Type:
- Single Family
- Sq.Ft.:
- 1,372
- Status:
- NEW LISTING
- Beds:
- 3
- Lot size:
- 0.19 Acres
- Year built:
- 2020
- Baths:
- 2.00
- MLS#:
- 346053
- Subdivision:
- High Sierra
ADDITIONAL INFORMATION
2020 Oakland built home in the quiet and peaceful Heights area neighborhood. Close to schools, Castle Rock middle and Skyview. Has a beautiful view of sunsets off the front porch out into prairie. Private fenced back yard with professional laid brick patio, apple trees, dog run, storage, garden and lots of potential to put in greenhouse or shed. 3 full bedrooms and 2 full baths. Primary with bath has double sinks and walk in shower. Second bath has tub. Wet bar in kitchen and slider door that connects off dining area to back yard. Washer dryer included. All stainless steel appliances including garbage disposal. Gas stove was added feature. AC and forced heat make it comfortable all year long. Double car full size garage with hanging storage and plenty of room for 2 vehicles and more. Low maintenance landscape with water system. Huge side yard all gravel for extra parking.
$1,350,000
1327 Shinnecock Place Billings, MT 59106
- Type:
- Single Family
- Sq.Ft.:
- 3,938
- Status:
- NEW LISTING
- Beds:
- 5
- Lot size:
- 0.62 Acres
- Year built:
- 2024
- Baths:
- 4.10
- MLS#:
- 346035
- Subdivision:
- The Nines Subdivision
ADDITIONAL INFORMATION
Indulge in luxury living in The Nines! Bring your family & friends to experience a unique blend of modern-rustic finishes in this spacious, open floor plan. Take in 16ft ceilings, 20ft kitchen waterfall island centerpiece, steel beams, exposed spiral ducting, radiant floor heat, unique accent lighting, sliding glass doors w views that take your breath away the moment you walk through the front door. Spacious en-suite bdrms, office & a primary suite so cozy youâll never want to leave. All vehicles can park inside the 35x40ft oversized heated garage, w bonus room for hobbies, workouts, storage & more. Lg lot can accommodate an additional shop. Residents of The Nines have free access to community pool, fitness center, basketball & pickleball courts! Enjoy direct access to parks, miles of walking paths & schools. There is so much to experience in this home, you donât want to miss out!
- Type:
- Single Family
- Sq.Ft.:
- 3,759
- Status:
- NEW LISTING
- Beds:
- 4
- Lot size:
- 0.28 Acres
- Year built:
- 2014
- Baths:
- 3.00
- MLS#:
- 346050
- Subdivision:
- River Rock Estates
ADDITIONAL INFORMATION
Exquisite finishes in this 2 Owner Dan Fleury home in River Rock Estates. This stunning home has 4 Beds & 3 Baths within 3759 Sq. Ft. Abundance of features including 9âceilings, trayed ceilings, gas fp, surround sound, Pella windows, plantation shutters, iron railings, gorgeous built-ins & granite cttops thru-out. Beautiful kitchen w/soft close, pull-out trays, gas stove, undercabinet lighting, huge island & walk-in pantry. Main floor laundry w/built-ins. Spacious Master suite has private bath w/dual vanities, walk-in closet plus 2nd wall closet & custom tile shower. Addtl bedroom & bath on main level. Lower level has ample space featuring 2 large bedrooms one w/walk-in closet, bath & plenty of storage. Covered patio w/recessed lighting, gas bbq hookup & awning w/remote control. Patio furniture stays. Photo Cell soffit lights. 3-Zone HVAC. Amazingly landscaped yard! 3 Car heated garage.
- Type:
- Single Family
- Sq.Ft.:
- 1,792
- Status:
- NEW LISTING
- Beds:
- 4
- Lot size:
- 0.17 Acres
- Year built:
- 2005
- Baths:
- 3.00
- MLS#:
- 345869
- Subdivision:
- Chrysalis Acres
ADDITIONAL INFORMATION
This home checks all the boxes of what you have been looking for. Ranch style home featuring 4 bedrooms and 3 full bathrooms. The main level has the master bedroom, bath along with an additional bedroom and bath. Spread out either upstairs in the living room or retreat to the basement family room with electric fireplace. The basement also has 2 additional bedrooms, bathroom, laundry and bonus room. Enjoy entertaining in the backyard which backs up to a park. Flowerbeds are ready for you, there are raspberry bushes, strawberry plants and much more. The detached 3 car garage has so much room and plenty of parking for a trailer or camper. Great location close to schools and quick access to downtown or west end. Come check this home out you wonât be disappointed.
$230,000
822 Kyhl Lane Billings, MT 59105
- Type:
- Single Family
- Sq.Ft.:
- 1,650
- Status:
- NEW LISTING
- Beds:
- 3
- Lot size:
- 0.45 Acres
- Year built:
- 1971
- Baths:
- 1.00
- MLS#:
- 346043
- Subdivision:
- Lynch Acres
ADDITIONAL INFORMATION
Lots of potential in this 70's rancher. Great location!! Dead end street, but just off of Bench Blvd to get in and out of the Heights. Across the street from Bitterroot Elementary! MC Middle School, Ace Hardware, Heights Billings Clinic, Post Office, UPS Store, Walmart, are all within 2-3 blocks! Spacious lot at .45 acre. Home needs some TLC, sellers unable to make improvements to qualify for FHA/VA financing, selling "as-is. 3 bedrooms (1 non-egress in the basement) 1 bathroom. Furnace replaced about 5 years ago, heat pump and water heater replaced about 3 years ago. Sump pump new about 2 years ago, (for washer drain). Shingles replaced 2018? Wide doors in the front and rear out of the garage, and also the bathroom to accommodate a wheelchair. Ramp in the front of home still has stairs underneath (unknown condition.) Huge oversized 2 car garage, with a workroom built into one corner.
$170,000
3821 Towhee Lane Billings, MT 59102
Open House:
Saturday, 5/18 12:00-2:00PM
- Type:
- Single Family
- Sq.Ft.:
- 1,680
- Status:
- NEW LISTING
- Beds:
- 3
- Year built:
- 2020
- Baths:
- 2.00
- MLS#:
- 346048
- Subdivision:
- Shiloh Village
ADDITIONAL INFORMATION
Experience modern living with easy access to city amenities at Shiloh Village, a gated community. Entertain effortlessly with the open floor plan featuring a spacious 10-foot kitchen island, ideal for hosting your next get together. Enjoy privacy in the three-bedroom, two-bathroom layout, where the primary bedroom suite is thoughtfully positioned on its own side of the home. Information subject to change and not guaranteed or warranted by Keller Williams Yellowstone Properties' agents, brokers, owners or staff. Buyer & buyer agent to verify all information.
$425,000
1227 Frost Street Billings, MT 59105
- Type:
- Single Family
- Sq.Ft.:
- 1,552
- Status:
- NEW LISTING
- Beds:
- 3
- Lot size:
- 0.16 Acres
- Year built:
- 2003
- Baths:
- 2.00
- MLS#:
- 30026633
ADDITIONAL INFORMATION
Upon an initial glance, it is apparent this home is well-maintained and manicured. The yard is landscaped and lush with an expansive driveway ideal for parking an RV or boat to accommodate your adventures on the weekends. After returning, unwind in the hot tub nestled beneath an elegant pergola in the backyard, shielded by the privacy of vinyl fencing. Upon entering the home, you are greeted by an inviting open layout spanning 1,552 square feet, featuring three bedrooms and two bathrooms. This property boasts several enticing elements, including an expansive double garage, a spacious deck accessible from the kitchen, and a sizable patio perfect for outdoor gatherings and leisurely moments in the fresh air. Come home to this chic and elegant residence on Frost Street!
$285,000
516 1st Street W Billings, MT 59101
- Type:
- Single Family
- Sq.Ft.:
- 1,332
- Status:
- NEW LISTING
- Beds:
- 3
- Lot size:
- 0.06 Acres
- Year built:
- 1915
- Baths:
- 2.00
- MLS#:
- 346044
- Subdivision:
- Suburban Subd
ADDITIONAL INFORMATION
This delightful 2-story bungalow offers three spacious bedrooms, two full baths, and a cozy, traditional style. Enjoy street parking, a cute yard, and a covered front porch perfect for relaxing. Minutes from downtown, this home is close to shopping, dining, schools, nightlife, and the library. Move-in ready, it's ideal for families or anyone seeking a perfect blend of city living and neighborhood charm. Sold as-is. Schedule a viewing today!
$349,900
929 Michael Lane Billings, MT 59105
- Type:
- Other
- Sq.Ft.:
- 1,216
- Status:
- NEW LISTING
- Beds:
- 3
- Lot size:
- 9.63 Acres
- Year built:
- 1980
- Baths:
- 1.10
- MLS#:
- 346008
- Subdivision:
- Na
ADDITIONAL INFORMATION
Welcome to 929 Michael Lane, where nearly 10 acres of breathtaking, unrestricted land await you! Nestled amidst captivating surroundings, this property offers unparalleled privacy and space, allowing you to immerse yourself in the beauty of nature. Yet, conveniently located close to city amenities, you can enjoy the best of both worlds. The centerpiece is a charming mobile home on a permanent foundation, accompanied by a detached shop, with the added benefit of a work from home office. Additionally, revel in the comfort of knowing that the roof, flooring, and West-facing windows were all recently updated in 2020, ensuring modern style and functionality. Plus, the furnace was replaced in 2019, providing peace of mind for years to come. Don't miss out on this exceptional opportunity to experience country living at its finest.
Open House:
Sunday, 5/19 12:00-2:00PM
- Type:
- Townhouse
- Sq.Ft.:
- 1,480
- Status:
- NEW LISTING
- Beds:
- 2
- Lot size:
- 0.02 Acres
- Year built:
- 2016
- Baths:
- 2.10
- MLS#:
- 346038
- Subdivision:
- Preston Park Townhomes
ADDITIONAL INFORMATION
Well maintained 2 bedroom and 2 1/2 bathroom townhome located in the desirable Josephine Crossing just steps away from a walking path along the river. Main floor living features an open concept living room, kitchen and dining room with high ceilings and lots of natural light and great views from the large windows. The Master bedroom includes a large walk-in closet and private en-suite. This beautiful home also features an attached 2 car garage. You will love the lifestyle in the common area including a covered BBQ, fire pit, and seating area to relax.
$489,900
3214 Nolana Dr Billings, MT 59102
- Type:
- Single Family
- Sq.Ft.:
- 2,774
- Status:
- NEW LISTING
- Beds:
- 5
- Lot size:
- 0.4 Acres
- Year built:
- 1979
- Baths:
- 3.00
- MLS#:
- 346027
- Subdivision:
- Wilshire Heights Sub
ADDITIONAL INFORMATION
This meticulously maintained home is nestled under the rims & has spectacular views! It provides ample space for entertaining both inside & out! featuring a custom cherry kitchen w/ solid surface countertops, gas cook top, recessed lighting, eating area & formal dining room, living room with vaulted ceilings & wood fireplace, Master bedroom with a large walk-in tiled shower & double sinks. 2 additional bedrooms and full updated bathroom complete the upper level. Daylight Family room with wood fireplace & wet bar, 2 non-egress bedrooms, 3/4 bath & laundry room with utility sink. Attached 2 car garage, large trex deck with arbor, Anderson windows, New furnace & A/C 2022, New roof & siding 2020.
$119,500
524 S 31st Street Billings, MT 59101
- Type:
- Single Family
- Sq.Ft.:
- 1,714
- Status:
- NEW LISTING
- Beds:
- 2
- Lot size:
- 0.16 Acres
- Year built:
- 1920
- Baths:
- 1.00
- MLS#:
- 346026
- Subdivision:
- Billings Original Townsite
ADDITIONAL INFORMATION
Looking to expand your investment portfolio? Look no further! Our 2 bedroom one bath home in Billings with a proven track record of great rental history is the perfect addition. Property has an additional bonus/workshop area and a laundry area has been added below it. Selling in As-is condition. Don't miss out on this opportunity to secure a valuable asset today!
- Type:
- Single Family
- Sq.Ft.:
- 2,104
- Status:
- NEW LISTING
- Beds:
- 3
- Lot size:
- 0.21 Acres
- Year built:
- 2015
- Baths:
- 2.10
- MLS#:
- 346039
- Subdivision:
- Bitterroot Heights
ADDITIONAL INFORMATION
This home is immaculate!!! Loved and cared for with the utmost diligence. You are going to love the open floor plan on the main level...the large master suite...and the gorgeous trim package. Lots of extras for the money in this one! VERY low maintenance yard care.
- Type:
- Single Family
- Sq.Ft.:
- 3,388
- Status:
- NEW LISTING
- Beds:
- 5
- Lot size:
- 0.46 Acres
- Year built:
- 2001
- Baths:
- 3.00
- MLS#:
- 345996
- Subdivision:
- Oak Ridge Subdivision
ADDITIONAL INFORMATION
Step into this stunning home and find yourself in a grand dining room, boasting vaulted ceilings for an impressive entrance. Custom window treatments and a handcrafted elk chandelier add rustic elegance. The kitchen showcases granite countertops and Whirlpool Gold appliances fulfilling every chef's dream. Adjoining the kitchen is a cozy great room with a fireplace and plush wool carpeting. The main floor bedroom doubles as an office or nursery. A spacious basement offers versatility, while upstairs, the owner's suite boasts breathtaking views of the Rims The 3-car heated garage includes a built-in bench, carriage doors, and professional hanging racks to customize your storage. Outside, a landscaped yard, vinyl fence, and matching shed complete this inviting oasis on a desirable cul-de-sac. This home has been perfectly maintained and is ready for you to make it yours!
$339,900
968 Anacapa Lane Billings, MT 59106
- Type:
- Single Family
- Sq.Ft.:
- 1,349
- Status:
- NEW LISTING
- Beds:
- 3
- Lot size:
- 0.19 Acres
- Year built:
- 2024
- Baths:
- 2.00
- MLS#:
- 345959
- Subdivision:
- High Sierra
ADDITIONAL INFORMATION
New Construction in the Heights. Single level, open concept living with ample natural light through the large living and dining room windows. The kitchen features plenty of storage with a large island and pantry. Relax in the primary suite which features a large walk-in closet and a double vanity in the private bathroom. Two additional bedrooms and one bathroom provide plenty of room for all of your needs. A large mud/laundry room leads to a spacious 1 car garage. *NOTE Pictures are of similar home*
$245,000
1200 Blair Ln Billings, MT 59102
- Type:
- Condo
- Sq.Ft.:
- 1,104
- Status:
- NEW LISTING
- Beds:
- 2
- Lot size:
- 0.01 Acres
- Year built:
- 1972
- Baths:
- 1.10
- MLS#:
- 346029
- Subdivision:
- Coronado Condo
ADDITIONAL INFORMATION
Welcome to your new sought after Midtown haven! This fun, two-story condo features 2 spacious bedrooms and 1.5 bathrooms. The master bedroom has 2 closets with one of them being walk-in. Enjoy updated flooring throughout the main level, and bathroom, and new energy efficient windows. Off the dining is a private patio with a new sliding door, and new privacy fence. This is a ground level unit in a quiet location convenient to everything. Well maintained association, with beautiful mature common grounds. This unit has itâs own washer/dryer, and a heated shared garage with locked storage. HOA is $215/mo and includes: all water, snow removal, lawn care, exterior building maintenance, garbage, sewer, exterior insurance. Experience the ease of low-maintenance living. Donât miss out on this stylish and convenient gem!

Billings Real Estate
The median home value in Billings, MT is $239,700. This is higher than the county median home value of $228,000. The national median home value is $219,700. The average price of homes sold in Billings, MT is $239,700. Approximately 58.71% of Billings homes are owned, compared to 34.69% rented, while 6.59% are vacant. Billings real estate listings include condos, townhomes, and single family homes for sale. Commercial properties are also available. If you see a property you’re interested in, contact a Billings real estate agent to arrange a tour today!
Billings, Montana has a population of 109,082. Billings is more family-centric than the surrounding county with 32.2% of the households containing married families with children. The county average for households married with children is 31.97%.
The median household income in Billings, Montana is $55,585. The median household income for the surrounding county is $57,955 compared to the national median of $57,652. The median age of people living in Billings is 37 years.
Billings Weather
The average high temperature in July is 88.3 degrees, with an average low temperature in January of 15.5 degrees. The average rainfall is approximately 14.2 inches per year, with 48 inches of snow per year.
