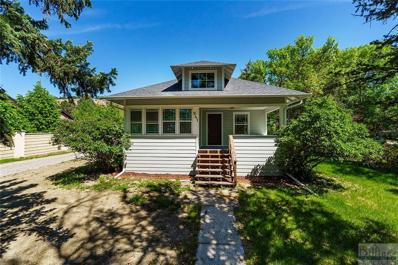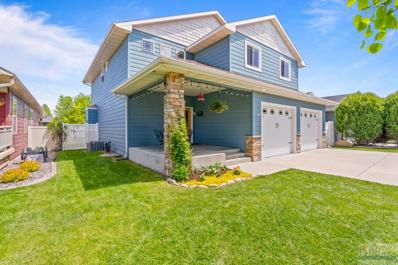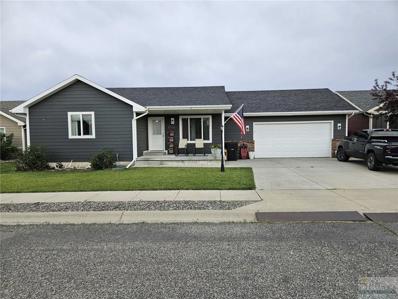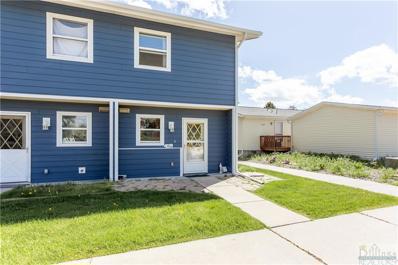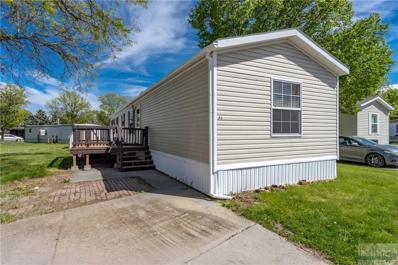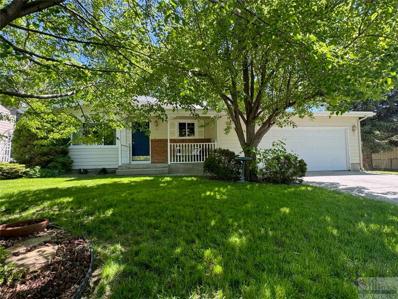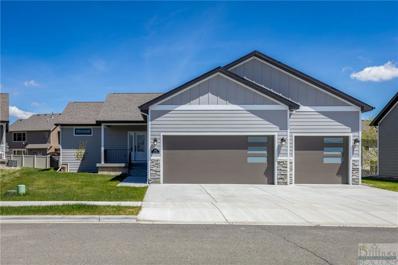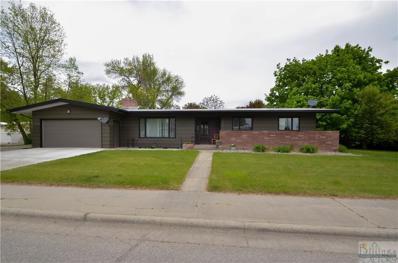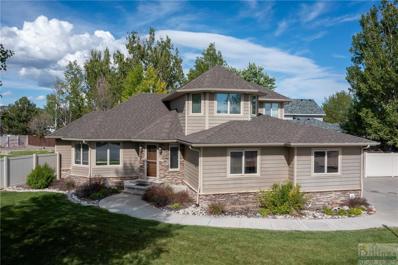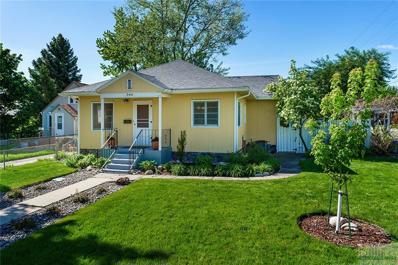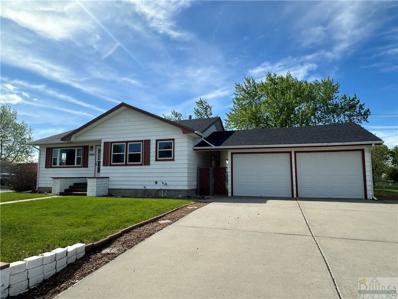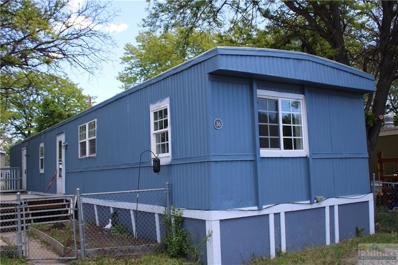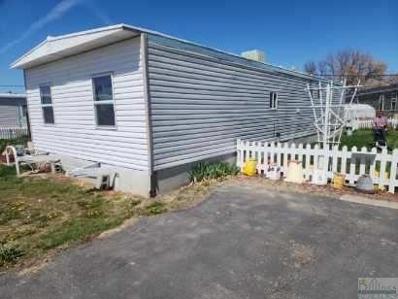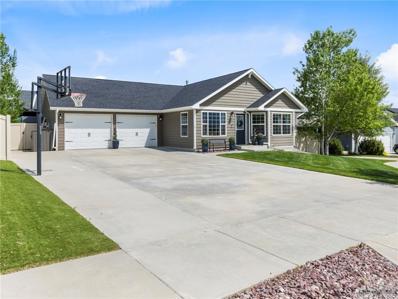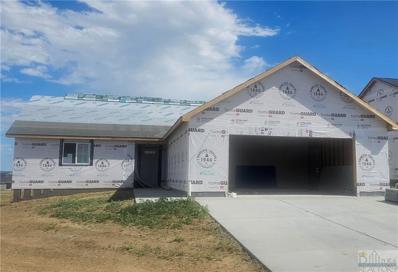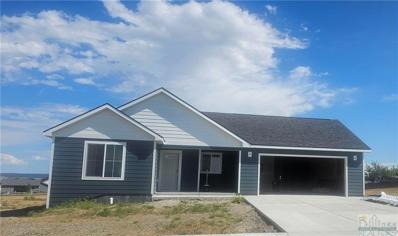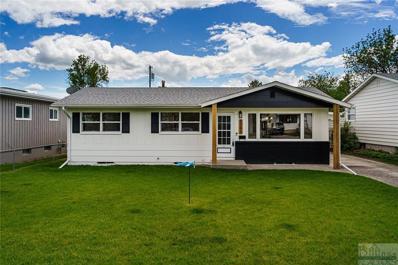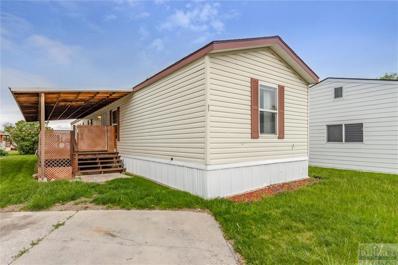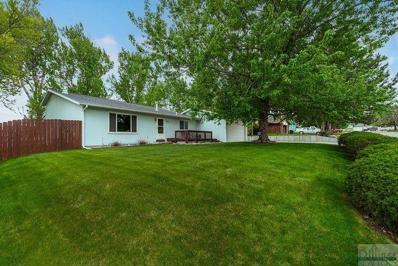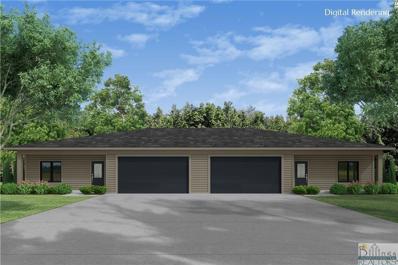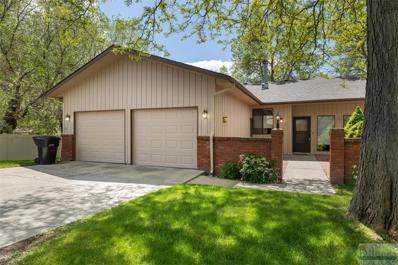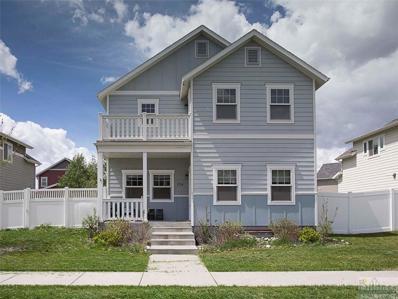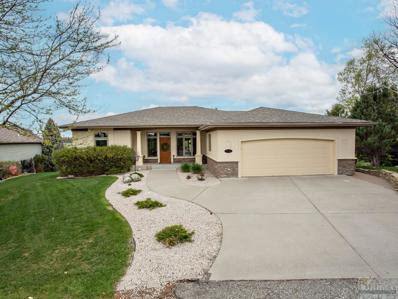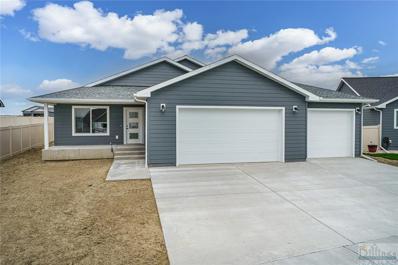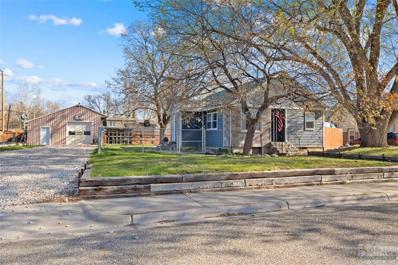Billings MT Homes for Sale
$360,000
941 Rimrock Rd Billings, MT 59102
- Type:
- Single Family
- Sq.Ft.:
- 1,760
- Status:
- Active
- Beds:
- 4
- Lot size:
- 0.33 Acres
- Year built:
- 1926
- Baths:
- 2.00
- MLS#:
- 346229
- Subdivision:
- Swenson
ADDITIONAL INFORMATION
Charming historic bungalow in an unbeatable location! Nestled in a secluded yet convenient area where turkeys and deer roam. This clean and cozy 4-bedroom (2 non-egress), 2-bathroom home sits on a large lot. The front features a delightful covered porch. Inside, the main floor has updated luxury plank flooring, a bright living room with plenty of windows and nine-foot ceilings, and a kitchen with ample storage and new stainless steel appliances, including a double oven stove and a brand new fridge. The spacious master bedroom has lots of windows. All bedrooms have new carpeting. Recent updates in the last four years include the roof, siding, wiring, flooring, paint, appliances, A/C, furnace, and kitchen and all new windows. Two car detached garage plus extra parking make this one an extra bonus!
$548,575
349 Future Circle Billings, MT 59102
Open House:
Sunday, 6/9 12:00-4:00PM
- Type:
- Single Family
- Sq.Ft.:
- 3,728
- Status:
- Active
- Beds:
- 4
- Lot size:
- 0.16 Acres
- Year built:
- 2003
- Baths:
- 3.10
- MLS#:
- 346240
- Subdivision:
- Terra West
ADDITIONAL INFORMATION
In the heart of Billings' desirable West End, this beautiful home offers an abundance of space, a large fenced-in backyard, and an unbeatable location that promises a lifestyle of convenience. You're greeted by an open floor plan designed for entertaining and everyday living. The living room, with its inviting fireplace, creates a warm and welcoming atmosphere. The adjacent kitchen features an island, modern appliances, and ample counter space for all your cooking adventures. Upstairs you'll find the convenience of a large laundry room and charming reading nook. The master suite boasts a spacious bedroom, a luxurious master bath, and a walk-in closet. The finished basement has an additional bedroom and a full bathroom. Ample storage space throughout. Located on the north side of Monad, this home combines suburban tranquility with easy access to local amenities, schools, and parks.
$525,000
5226 Sacagawea Billings, MT 59101
- Type:
- Single Family
- Sq.Ft.:
- 2,450
- Status:
- Active
- Beds:
- 4
- Lot size:
- 0.28 Acres
- Year built:
- 2007
- Baths:
- 3.00
- MLS#:
- 346263
- Subdivision:
- Riverfront Pointe
ADDITIONAL INFORMATION
Inviting family home, where comfort and convenience meet. Located near the Yellowstone River and Norm's Island this 4 bedroom, 3 bathroom home is perfect for families that enjoy the outdoors. Inside is an open floor plan with vaulted ceilings. The master bathroom boasts a jetted jacuzzi tub and dual sinks. New carpet was installed upstairs in 2022. The basement which was recently finished features a large rec room with hard wired speakers ready for surround sound, walk in closets, and a custom tiled shower. While oustide enjoy a newly fenced large back yard with underground sprinklers , raised garden beds and flower beds. The 10x12 shed offers ample storage. A removable sun shade is great for those nice sunny days, and the 6 person hot tub is perfect for relaxing at night. Easy interstate access results in shopping and restaurants being only minutes away!
- Type:
- Condo
- Sq.Ft.:
- 980
- Status:
- Active
- Beds:
- 2
- Year built:
- 1984
- Baths:
- 1.00
- MLS#:
- 346251
- Subdivision:
- Cambridge Townhomes Condo
ADDITIONAL INFORMATION
Step into this captivating end unit condo offering a beautiful kitchen equipped with stainless steel appliances and ample cabinetry, seamlessly transitioning into the dining area and cozy living room that opens to a covered patio. Upstairs, you'll find the primary bedroom, an extra bedroom, and a newly remodeled bathroom. Additional features include new siding, a new roof, a fenced area, a storage shed, underground sprinklers, and 2 parking spots conveniently located right outside your front door! Schedule a showing today!
- Type:
- Single Family
- Sq.Ft.:
- 1,216
- Status:
- Active
- Beds:
- 3
- Year built:
- 2008
- Baths:
- 2.00
- MLS#:
- 346241
- Subdivision:
- Golden Meadows Mhp
ADDITIONAL INFORMATION
Come check out this cute and move in ready 3 bed/2 bath manufactured home located in the highly desired area of Billings west end in the Golden Meadows MHP. This home features a nice living room with lots of abundant natural light, a very spacious primary bedroom with 2 walk-in closests and a nicely sized full bathroom. At the opposite end of the home is 2 more bedrooms & 1 bathroom. Outside there is a nice deck for enjoying bbqs or lounging. Parking area for 2 cars and a shed for additional storage. The home is conveniently located near lots of shopping, dining, walking/bike paths, medical and is only minutes from downtown and the Billings International Airport. Lot rent includes irrigation water in the summer, use of the clubhouse for events for free , snow plowing of roads in winter and monthly resident events. The MHP bills for water(per usage), sewer($14.85) and garbage($14.10).
$435,000
2707 Beartooth Dr Billings, MT 59102
- Type:
- Single Family
- Sq.Ft.:
- 2,688
- Status:
- Active
- Beds:
- 5
- Lot size:
- 0.23 Acres
- Year built:
- 1966
- Baths:
- 3.00
- MLS#:
- 346250
- Subdivision:
- Roth Subd
ADDITIONAL INFORMATION
Private and quiet West End Billings neighborhood. Welcome to a bright and beautiful home with 3 bedrooms and 2 bathrooms on the main level. As well as 2 bedrooms and one bathroom on the lower. Plenty of natural light shines in the living room, kitchen and dining room. Updated paint and laminate flooring make for a nice flow. New microwave and gas oven. Includes a family room and laundry room located on the lower level. Brand new gas fireplaces on each level. Beautiful trees and large backyard off of an alley. Plenty of room to build a shop off the alley if you like!
- Type:
- Single Family
- Sq.Ft.:
- 1,670
- Status:
- Active
- Beds:
- 3
- Lot size:
- 0.17 Acres
- Year built:
- 2021
- Baths:
- 2.00
- MLS#:
- 346247
- Subdivision:
- Falcon Ridge Estates
ADDITIONAL INFORMATION
OPEN HOUSE, JUNE 1 10AM -12PM. Welcome home to this newly constructed ranch-style home built in 2021, offering easy one-level living. With 3 beds/2 baths, this home is move-in ready. Enjoy a modern atmosphere w/ an open floor plan & abundant natural light. Cozy up by the fireplace & enjoy the convenience of a spacious kitchen w/a large island, pantry & stainless steel appl. The master suite boasts a luxurious master bath, w/walk-in closet, dual sinks & walk-in shower. Step outside to your deck surrounded by a landscaped yard, recently planted Ludwig Spaeth lilac & burning bush shrubs along back fence line for privacy(will get up to 12ft). With a large 3-car garage providing ample storage, this home offers both functionality & elegance. HOA $60 yearly covers subd general upkeep, repair & improvement of common areas, sidewalks, lawns/landscape & other general subd maintenance requirements.
- Type:
- Single Family
- Sq.Ft.:
- 2,448
- Status:
- Active
- Beds:
- 3
- Lot size:
- 0.24 Acres
- Year built:
- 1959
- Baths:
- 2.00
- MLS#:
- 346252
- Subdivision:
- Partington Park
ADDITIONAL INFORMATION
Seller cannot vacate until 8/17/24. Beautifully kept mid-century modern home! The original hardwood flooring runs throughout most of the main level. The kitchen is spacious w/ ample storage, cork flooring & gas stove. The living room is flooded with natural light, has a vaulted ceiling w/ beams & a gas fireplace. The bathroom has been updated w/a basin sink, granite countertops, & tile in the shower. The primary bath has also been updated w/ a walk in tile shower, basin sinks, tile countertops /flooring. The basement has a finished family room space w/ large windows! Home has a newer maintenance free deck, 2 car attached garage, addi'l RV/Boat/toy parking, shed for additional storage. Lawn well. All info from 3rd party sources & deemed reliable. Info subject to change & not guaranteed or warranted by KWYP agents, brokers, owners or staff. Buyer & buyerâs agent to verify all info.
$525,000
5013 Maple Ridge Billings, MT 59106
- Type:
- Single Family
- Sq.Ft.:
- 2,864
- Status:
- Active
- Beds:
- 4
- Lot size:
- 0.54 Acres
- Year built:
- 2003
- Baths:
- 3.10
- MLS#:
- 346244
- Subdivision:
- Oak Ridge Estates
ADDITIONAL INFORMATION
Opportunity is knocking with this 4-bedroom, 3.5-bathroom home, nestled in a private cul-de-sac within a highly desirable neighborhood. Situated on a generous half-acre lot, this property is perfect for backyard gatherings and outdoor activities, and it features an oversized driveway for extra parking. The home boasts two master suites, a cozy upstairs living room, and a welcoming downstairs family room, providing ample space for family relaxation and entertainment. With some personal touches and a bit of effort, you can transform this house into your dream home. Allow time for family to respond to offers (48 hours)
- Type:
- Single Family
- Sq.Ft.:
- 2,060
- Status:
- Active
- Beds:
- 3
- Lot size:
- 0.16 Acres
- Year built:
- 1910
- Baths:
- 2.00
- MLS#:
- 346248
- Subdivision:
- Clanton Heights
ADDITIONAL INFORMATION
This wonderful rancher has 3 bedrooms (1 non-egress), 2 bathrooms on a corner lot with a 1080 sq foot garage! The main floor has 2 bedrooms, 1 bath, living room with hardwood floors and the kitchen with dining area. The basement has a spacious family room with gas fireplace, 1 non-egress bedroom, bathroom & utility area with the door to the backyard. Extras include the oversized garage, large covered patio (hot tub not included), gas forced air, central air, fenced lot and ugsp! Super location 1 block off Parkhill makes it easy to get downtown or to the Westend!
$359,900
1046 Dorothy Lane Billings, MT 59105
- Type:
- Single Family
- Sq.Ft.:
- 1,980
- Status:
- Active
- Beds:
- 3
- Lot size:
- 0.25 Acres
- Year built:
- 1956
- Baths:
- 2.00
- MLS#:
- 346246
- Subdivision:
- Fritz Subdivision
ADDITIONAL INFORMATION
Charming Ranch Style Home with large fenced lot and large double garage. Open Kitchen with updated cabinets, some newer windows, 2 main floor bedrooms, 1 non-egress down, covered breeze way and patio, manual underground sprinkling connect to well, newer asphalt shingle roof. Property to be in sold in "as-is" condition. Estate; seller has never occupied. Excellent first time home buyer or investment!
- Type:
- Single Family
- Sq.Ft.:
- 924
- Status:
- Active
- Beds:
- 3
- Year built:
- 1977
- Baths:
- 2.00
- MLS#:
- 346245
- Subdivision:
- Emerald Hills
ADDITIONAL INFORMATION
In quiet mobile home park in Lockwood. Freshly painted 3 bedroom 2 bath mobile home is move in ready. With a step down in master bedroom with ensuite at the front of the home an two more bedrooms to the rear with a shared bathroom. This home has a new three stage deck great for that summer entertaining. New TPO Roof installed 2 years ago and all new thermal windows installed throughout entire home. This home has to many new updates to mention.
- Type:
- Single Family
- Sq.Ft.:
- 1,104
- Status:
- Active
- Beds:
- 2
- Year built:
- 1965
- Baths:
- 2.00
- MLS#:
- 346216
- Subdivision:
- C&C Community
ADDITIONAL INFORMATION
Unit now may stay in court!!!! OWNER FINANCING AVAILABLE!!! This quaint home has had many new repairs and has even more potential with a low purchase price. Has new Flooring ,windows, front door, roof, siding, and furnace. Utilities are on and has been lived in until just a few months ago. Court is owned by community
- Type:
- Single Family
- Sq.Ft.:
- 2,698
- Status:
- Active
- Beds:
- 5
- Lot size:
- 0.19 Acres
- Year built:
- 2012
- Baths:
- 3.00
- MLS#:
- 346200
- Subdivision:
- Copper Ridge Sub 3rd Fil
ADDITIONAL INFORMATION
Step into this stunning 5-bedroom, 3-bathroom property flooded with natural light. The kitchen boasts modern appliances, quartz countertops and ample storage, making meal prep a breeze. Retreat to the roomy master suite, complete with its own private bathroom and deck that allows direct access to the backyard for added convenience. This charming ranch style home comes with a full basement that offers versatile space for entertainment or relaxation. Enjoy outdoor living and escape the hustle and bustle of everyday life in this spectacular backyard, fast access to the neighborhood walking path and access to the newly built playground right across the street. Grocery shopping and entertainment are conveniently located as close as 8 minutes from this home. Every corner of this residence is waiting to be filled with lasting memories.
$378,000
960 Ortega Avenue Billings, MT 59105
- Type:
- Single Family
- Sq.Ft.:
- 1,418
- Status:
- Active
- Beds:
- 3
- Lot size:
- 0.19 Acres
- Year built:
- 2024
- Baths:
- 2.00
- MLS#:
- 346223
- Subdivision:
- High Sierra
ADDITIONAL INFORMATION
This modern one-story home boasts three bedrooms and two baths spanning an intentional 1480 sq. ft. This open concept floor plan includes an expansive kitchen and great room. Enjoy a two-car garage, great laundry space, and covered porch entry. The primary bedroom suite has a walk-in closet and a spacious bathroom. Front yard landscaping included! The second and third bedrooms share a beautiful bathroom. This home is designed in an irresistible heathered moss exterior scheme. It's single level living at its finest! Discover how the Heights is a perfect place for your next purchase. With close proximity to schools, shopping, parks, local restaurants, and walking distance to Lake Hills golf course. Come experience how peaceful luxury can be yours. With amazing incentives and our Hometown Heroes program coupled with our warranty, this is what you have been searching for. AC included!
$379,500
972 Ortega Street Billings, MT 59105
- Type:
- Single Family
- Sq.Ft.:
- 1,339
- Status:
- Active
- Beds:
- 3
- Lot size:
- 0.21 Acres
- Year built:
- 2024
- Baths:
- 2.00
- MLS#:
- 346225
- Subdivision:
- High Sierra
ADDITIONAL INFORMATION
Step into a home that effortlessly combines charm with an open living plan, vaulted ceilings, and a kitchen island perfect for entertaining. Slide open the doors to your backyard patio, where summer grilling or cozy fire pit gatherings await. The primary suite offers a luxurious retreat with an ensuite bath featuring an enclosed shower, dual sinks, and a walk-in closet. Secondary bedrooms share a bath with a tub/shower combination. Enjoy the convenience of a storage area in the 2-car garage, ideal for extra toys, tools, skis, or a workbench. Experience the unparalleled joy of a brand-new home, complete with stainless steel appliances and laundry room hookups. Move in worry-free with a 1-year builder warranty and a 24/7 customer care hotline. Explore the possibilities with up to 5k in builder credits when you choose our preferred lenderâ Completion 10/30/24 AC Included!
$339,900
1708 Cook Avenue Billings, MT 59102
Open House:
Sunday, 6/9 1:00-3:00PM
- Type:
- Single Family
- Sq.Ft.:
- 2,080
- Status:
- Active
- Beds:
- 5
- Lot size:
- 0.13 Acres
- Year built:
- 1964
- Baths:
- 2.10
- MLS#:
- 346169
- Subdivision:
- Wells Subdivision
ADDITIONAL INFORMATION
Check this out! Great home with so much new & lots of updates including fresh paint, new windows upstairs, new A/C, a cedar fence & beautiful new tile. Enjoy the open floor plan with sunny picture window in living room opens to kitchen & dining. Bonus versatile sunroom a perfect relaxing afternoon retreat, home office or 2nd family room. Main floor master suite with private bath plus 2nd bedroom, bath. Lower-level family room & possibility of 2 more bedrooms. One is set up as a large bedroom (no egress) & other has built-in bar could be your 4th bedroom (no egress). Oversized single garage, carport & alley gate access to store trailer etc. Quiet location & conveniently close to shopping, golf etc.
- Type:
- Single Family
- Sq.Ft.:
- 1,216
- Status:
- Active
- Beds:
- 3
- Year built:
- 2012
- Baths:
- 2.00
- MLS#:
- 346194
- Subdivision:
- Casa Village
ADDITIONAL INFORMATION
This conveniently located home is situated on a nice Casa Village rented lot and boasts 1,216 sq ft of living space. The home features 3 bedrooms and 2 bathrooms, a living room and a large, covered deck for entertaining. There is also a storage shed for all your extras. The covered front deck is perfect for enjoying the outdoors and the side yard provides a place for kids and pets to play. Updated flooring in the living room, dining room, kitchen, and with 2 large baths, you get so much function for everyone! Buyers must be approved with Casa Village before closing. Take a look at this home and you'll know it's the one!
- Type:
- Single Family
- Sq.Ft.:
- 2,356
- Status:
- Active
- Beds:
- 5
- Lot size:
- 0.22 Acres
- Year built:
- 1983
- Baths:
- 2.00
- MLS#:
- 346175
- Subdivision:
- Centennial
ADDITIONAL INFORMATION
Do not miss out on this home! So well maintained and loved, this property has beautiful laminate wood flooring throughout the living room and kitchen. The dream kitchen has been updated with quartz counter tops, copper backsplash and beautiful wood cabinets and under counter lighting. There are 3 bedrooms and 1 bath on the main level, 2 beds and 1 bath on the lower level, all with carpeted floors. The family room has a gas stove and is a place for anyone to hang out or to entertain guests. The bonus room is finished and could be used for an office, craft room, or whatever you would want. The 2-car attached garage is spacious, additional parking available on the expanded driveway. The back yard is fenced and landscaped. There is a covered patio that has direct access to the kitchen through the sliding door. This home has so much to offer come and see today, you might just stay !
Open House:
Sunday, 6/9 1:00-4:00PM
- Type:
- Townhouse
- Sq.Ft.:
- 1,547
- Status:
- Active
- Beds:
- 3
- Year built:
- 2024
- Baths:
- 2.00
- MLS#:
- 346209
- Subdivision:
- Ridgeline
ADDITIONAL INFORMATION
Welcome to Ridgeline Townhomes situated in convenient West end location of 48th and King Ave. Features 3 Bdr, 2 Bath. Quartz countertops in kitchen and bathrooms. LVP flooring, electric fireplace. Open floor plan and covered back patio. Community amenities include extensive parks and designated dog park, exterior maintenance, snow removal, lawn care, city water and sewer. Community is association based and Tailwind Property Management is assisting with management of the HOA. More units are under construction and upgrades are an option.
$348,000
3441 Poly Dr #10 Billings, MT 59106
- Type:
- Townhouse
- Sq.Ft.:
- 2,832
- Status:
- Active
- Beds:
- 3
- Year built:
- 1981
- Baths:
- 3.00
- MLS#:
- 346205
- Subdivision:
- Sunshine West
ADDITIONAL INFORMATION
Enjoy maintenance free living in this ranch style townhome located in NW Billings. Numerous updates to include cabinets, flooring, and appliances. Dining area with patio door opening to a spacious deck. Kitchen opens to the dining area and large living room with a gas fireplace. Daylight lower level family room and bedroom. Large craft/laundry room in the lower level.
$449,900
1724 Lone Pine Billings, MT 59101
- Type:
- Single Family
- Sq.Ft.:
- 2,640
- Status:
- Active
- Beds:
- 3
- Lot size:
- 0.1 Acres
- Year built:
- 2011
- Baths:
- 2.10
- MLS#:
- 346207
- Subdivision:
- Josephine Crossing
ADDITIONAL INFORMATION
Welcome home to this spacious open floor plan in the desirable Josephine Crossing, an inclusive community with lots of activities, parks, amphitheater with summer concerts and neighborhood events. Just steps away from Norms Island/Riverfront Park where you can enjoy nature walking and exploring along the beautiful Yellowstone River, but still just a few minutes to west end shopping and dining. This wonderful home has 3 bedrooms all together upstairs, 2.5 bathrooms and lots of room to expand into the basement. Bright open floor plan on the main level with the kitchen/dining/living room combo: white kitchen cabinets, quartz countertops, an island with seating and patio door that leads to the fenced yard. 2 car garage with plenty of space for your vehicles or toys.
Open House:
Sunday, 6/9 12:00-2:00PM
- Type:
- Single Family
- Sq.Ft.:
- 4,276
- Status:
- Active
- Beds:
- 3
- Lot size:
- 0.24 Acres
- Year built:
- 2000
- Baths:
- 2.10
- MLS#:
- 346199
- Subdivision:
- Briarwood Subd
ADDITIONAL INFORMATION
Distinguished Helgeson Built home situated strategically at the tee box of Hole 3 on Briarwood Golf Course. This southwest facing beauty has been meticulously cared for inside and out w/ lush manicured landscaping and the most incredible golf course, city + mountain views. Tall trayed ceilings greet right as you enter, large maintenance free deck off the expansive kitchen. This home was truly built to entertain. Fully wired surround sound + projector & screen (all equipment stays). Spacious rooms + luxe amenities! Large 2 car garage with extra storage + space. Walk out basement is sure to provide natural light in every corner. Close to city amenities while being nestled in a country setting - youâll enjoy this home from top to bottom!
Open House:
Sunday, 6/9 1:30-3:00PM
- Type:
- Single Family
- Sq.Ft.:
- 2,202
- Status:
- Active
- Beds:
- 3
- Lot size:
- 0.21 Acres
- Year built:
- 2024
- Baths:
- 2.00
- MLS#:
- 346189
- Subdivision:
- High Sierra
ADDITIONAL INFORMATION
Welcome to the Ranch at Lake Hills! A new neighborhood filled with charm. An inviting front porch steps you into this gorgeous new construction home that is fully fenced! The beautifully appointed living room opens to the dining and kitchen area with large pantry and plenty of cabinet and counterspace, stainless steel appliances with a gas range. Excellent floor plan for flow and entertaining. Upstairs you will find the large primary suite with private bath and walk in closet. 2 additional bedrooms and 1 bathroom with laundry on the upper level. The lower level is unfinished to complete at a later date or have the builder do it for you (ask for pricing!). Bring your toys! 3 CAR GARAGE and large fenced yard. Photos of similar home.
$374,900
735 Ave E Billings, MT 59102
- Type:
- Single Family
- Sq.Ft.:
- 1,742
- Status:
- Active
- Beds:
- 4
- Lot size:
- 0.32 Acres
- Year built:
- 1943
- Baths:
- 1.10
- MLS#:
- 346191
- Subdivision:
- Billings Heights Subd
ADDITIONAL INFORMATION
Charming 4-bedroom home ideally located just a short distance from Highland Elementary School. The main level features two well-sized bedrooms, one full bath, and a spacious living room. There's also a 576-square-foot attic area that can be transformed into a playroom, office, or bonus room. The lower level includes two large egress bedrooms, a half bath, washer/dryer hookups, and abundant storage space. Situated on a large 14,000-square-foot lot, the property boasts a 900+ square foot detached heated shop with an overhead lift, office, and ample storage. The fully landscaped and fenced backyard has a private well for watering the yard and garden beds. Recent updates include a new roof and gutters (2019), new siding (2021), new fencing (2021), and a new A/C unit (2022). This home is a must-see!
Billings Real Estate
The median home value in Billings, MT is $239,700. This is higher than the county median home value of $228,000. The national median home value is $219,700. The average price of homes sold in Billings, MT is $239,700. Approximately 58.71% of Billings homes are owned, compared to 34.69% rented, while 6.59% are vacant. Billings real estate listings include condos, townhomes, and single family homes for sale. Commercial properties are also available. If you see a property you’re interested in, contact a Billings real estate agent to arrange a tour today!
Billings, Montana has a population of 109,082. Billings is more family-centric than the surrounding county with 32.2% of the households containing married families with children. The county average for households married with children is 31.97%.
The median household income in Billings, Montana is $55,585. The median household income for the surrounding county is $57,955 compared to the national median of $57,652. The median age of people living in Billings is 37 years.
Billings Weather
The average high temperature in July is 88.3 degrees, with an average low temperature in January of 15.5 degrees. The average rainfall is approximately 14.2 inches per year, with 48 inches of snow per year.
