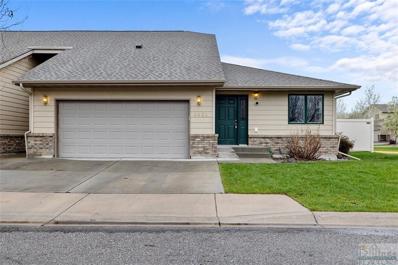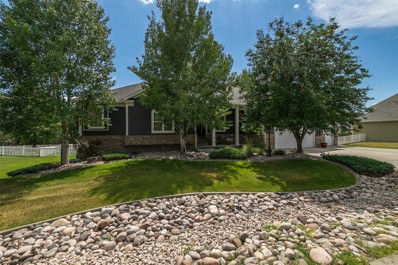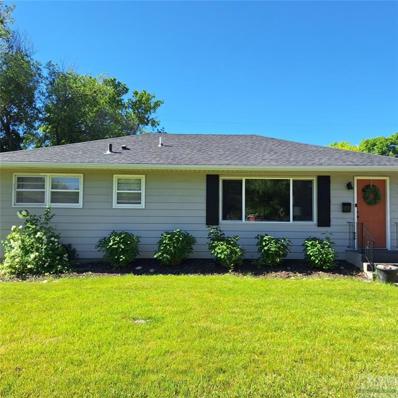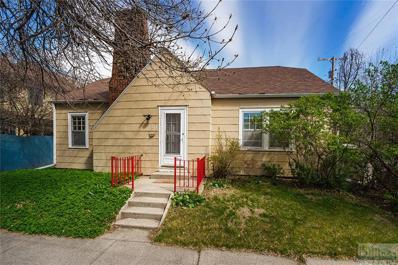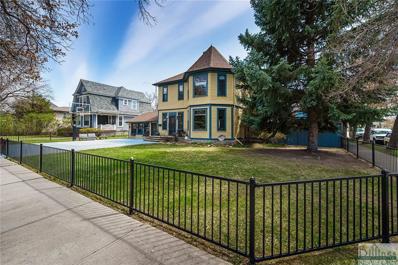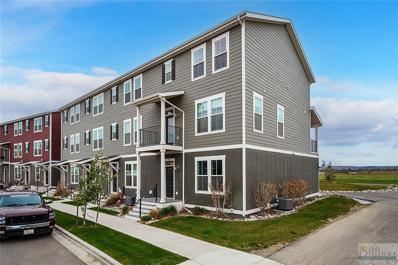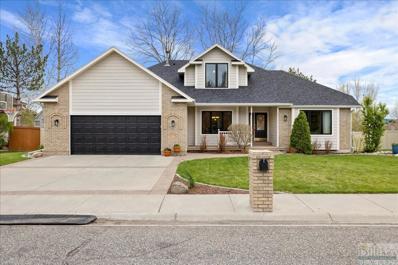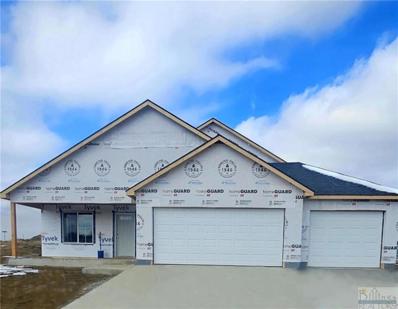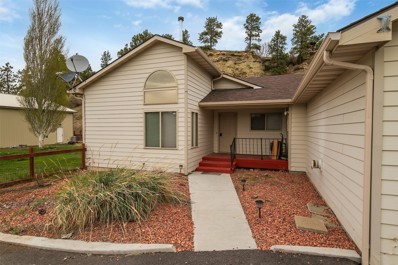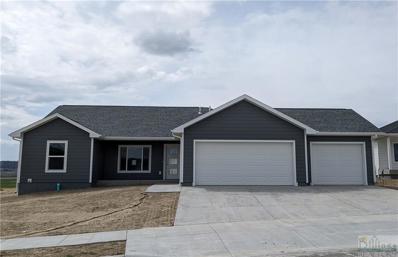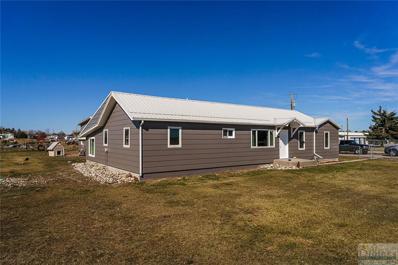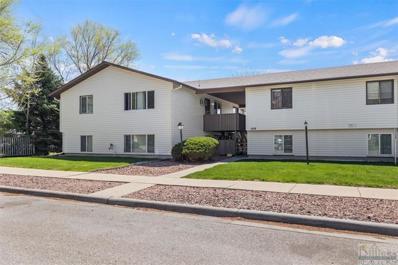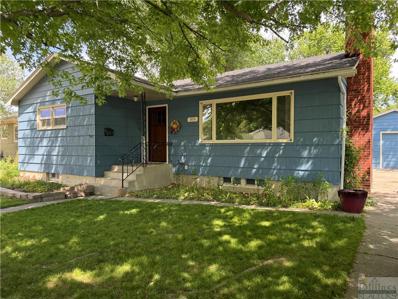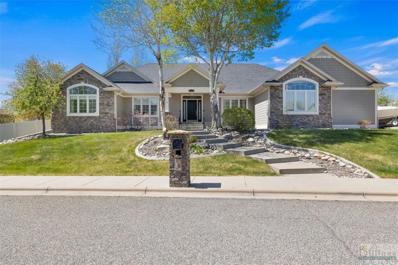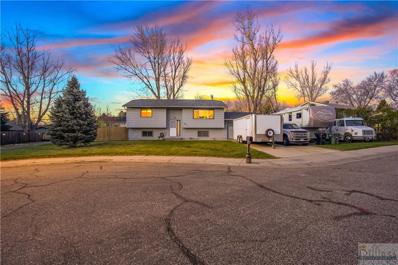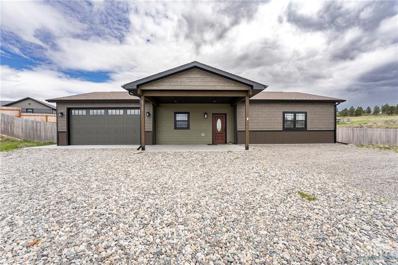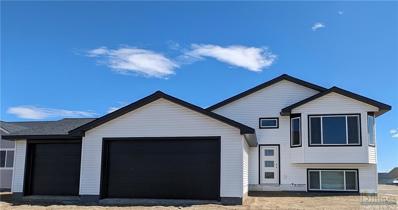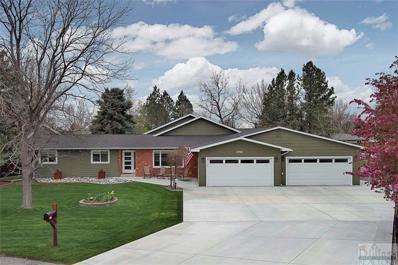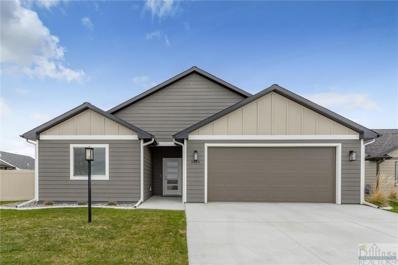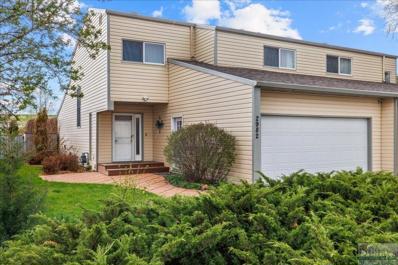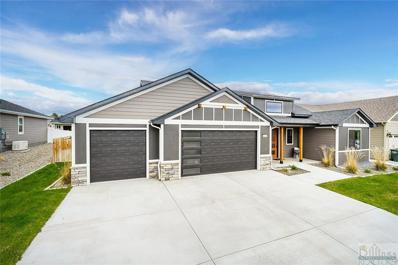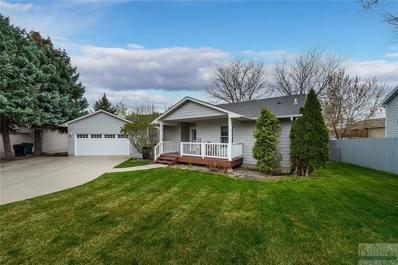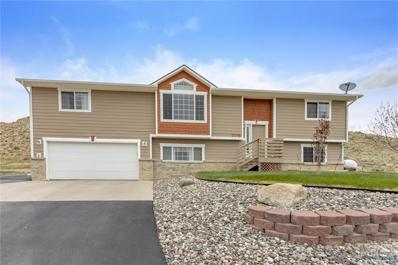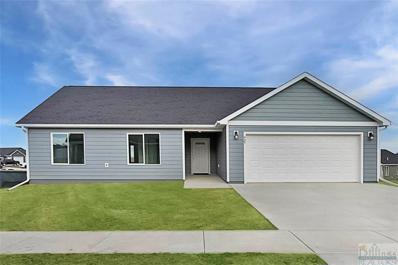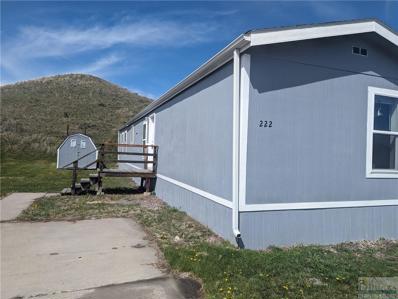Billings MT Homes for Sale
- Type:
- Townhouse
- Sq.Ft.:
- 3,243
- Status:
- Active
- Beds:
- 4
- Lot size:
- 0.06 Acres
- Year built:
- 2005
- Baths:
- 3.00
- MLS#:
- 345862
- Subdivision:
- Cumberland Hill Townhomes
ADDITIONAL INFORMATION
This spacious end-unit townhome is nestled just a stone's throw away from shopping, restaurants, schools, and Stewart Park! Offering 4 bedrooms, 3 bathrooms, and a finished bonus space, this home boasts over 3,243 square feet of living space. The open floor plan is perfect for hosting gatherings featuring two great living areas both for relaxation and entertainment. The large kitchen suited for any cook is completed with updated appliances, a breakfast bar, and recessed lighting. Enjoy the convenience of a maintenance-free lifestyle with the HOA taking care of garbage, water, snow removal, lawn care, and studs-out insurance while the main level living offers laundry hookups and a primary suite with his and hers closets. Don't miss out on this one, schedule a showing today and experience the comfort, convenience, and space this property has to offer!
- Type:
- Single Family
- Sq.Ft.:
- 4,318
- Status:
- Active
- Beds:
- 5
- Lot size:
- 0.34 Acres
- Year built:
- 2003
- Baths:
- 4.00
- MLS#:
- 30026028
- Subdivision:
- IRONWOOD ESTATES SUBD
ADDITIONAL INFORMATION
Seller’s are offering $25,000 back at closing for updates/remodels that buyers deem necessary. Step into this stunning 5-bedroom, 3.5-bath home nestled in Ironwood. This residence offers ample space and comfort throughout 4,318 sq ft. Enter through the grand foyer and be welcomed by vibrant natural light. The main level offers an expansive living area, perfect for entertaining guests or enjoying quiet evenings at home after a long day. Escape to the lower level, where entertainment awaits in the well-appointed media room, providing endless hours of enjoyment for movie nights or gaming sessions. With a 3-car attached garage, parking is never an issue, and the additional storage space ensures organization and convenience. Outside, you will discover the beautiful landscaped backyard, complete with a deck & patio. Don't miss the opportunity to make this exquisite home yours.
$387,000
2038 Lewis Billings, MT 59102
- Type:
- Single Family
- Sq.Ft.:
- 2,080
- Status:
- Active
- Beds:
- 5
- Lot size:
- 0.13 Acres
- Year built:
- 1953
- Baths:
- 2.00
- MLS#:
- 345885
- Subdivision:
- Barnes
ADDITIONAL INFORMATION
This charming single family home located at 2038 Lewis Ave in Billings, MT was built in 1953 and boasts a spacious 2,080 sq.ft. of finished living area spread over two stories. The property features 2 bathrooms and sits on a 5,706 sq.ft. lot, providing plenty of outdoor space for relaxation and entertainment. With its classic design and convenient location, this home offers a perfect blend of comfort and convenience for its residents. Three bedrooms on main level, two non conforming bedrooms in basement. A new kitchen, some new windows and flooring along with updated trim and doors. Oversized double garage that is insulated and finished. Covered patio with landscaped yard and RV parking. Close to elementary, middle and high schools as well as multiple grocery stores.
$249,900
813 1st Street W Billings, MT 59101
- Type:
- Single Family
- Sq.Ft.:
- 1,472
- Status:
- Active
- Beds:
- 2
- Lot size:
- 0.1 Acres
- Year built:
- 1939
- Baths:
- 1.00
- MLS#:
- 345858
- Subdivision:
- West Side Add
ADDITIONAL INFORMATION
Hard to find affordable, adorable downtown home. This charming 2-bedroom 1 bath home features archways, decretive fireplace, updated kitchen with door to sunny private deck. Beautiful hardwood floors & fresh paint make this the perfect home for any stage of life whether it's your home, a downsizing move or a savvy addition to your real estate portfolio or Airbnb venture. Pair this home with adjacent corner property at 44 Yellowstone for one-of-a kind investment opportunity. Enjoy the convivence walking or biking to downtown restaurant. Immerse yourself in summer festivities at Skypoint from farmers market, Billings 32nd Strawberry Fest, concerts & more. Fence in back is being repaired. See private remarks for more details.
- Type:
- Single Family
- Sq.Ft.:
- 4,188
- Status:
- Active
- Beds:
- 4
- Lot size:
- 0.18 Acres
- Year built:
- 1900
- Baths:
- 3.00
- MLS#:
- 345856
- Subdivision:
- West Side Add
ADDITIONAL INFORMATION
Contract or lease option available. Timeless treasure right down the street from the Moss Mansion. This 1900 Queen Anne gem is nestled in a highly sought after historic neighborhood boasting timeless charm w/modern amenities. 4 bedrooms, 3 bath spread across 4188 sq ft. Intricate woodwork, stained glass windows, soaring ceilings preserve the elegance of a bygone era. Formal living & dining create elegant entertaining or intimate gatherings. Wraparound sunroom for cozy gatherings, office, music or playroom. 2 master suites for ultimate comfort & privacy. Main floor suite has outside entrance providing a retreat within a retreat & a private living room. Conveniently located near downtown, medical, eateries & shops. 2nd home in back available for separate purchase offers versatile family/guests living areas or a rental/Airbnb venture. Enjoy the tranquility & alure of this timeless treasure.
Open House:
Sunday, 6/2 12:00-2:00PM
- Type:
- Townhouse
- Sq.Ft.:
- 1,902
- Status:
- Active
- Beds:
- 3
- Lot size:
- 0.03 Acres
- Year built:
- 2018
- Baths:
- 2.10
- MLS#:
- 345846
- Subdivision:
- Walter Creek Townhomes (19)
ADDITIONAL INFORMATION
Immaculate three-story townhouse in the Annafeld development. The lower entry level opens onto a bonus room - with supplemental heating and a closet - and leads to the two car garage and the mechanical room with hot water on demand. The second level hosts a large kitchen with sizeable island and high quality appliances, a dining area with stylish light fittings, a convenient large walk-in pantry, the light airy living room and a half bathroom. Just off the kitchen is a good sized balcony with space to dine and enjoy the views. There is also a small walk-out balcony to complete this level. The upper level is home to the three good-sized bedrooms and another full bathroom. The main bedroom has its own dedicated full bathroom and walk-in closet. This floor also has a laundry room with high-end washer and dryer which convey with the house. This 6-yr-oldhome has been beautifully maintained.
$629,900
3728 Colin Drive Billings, MT 59102
- Type:
- Single Family
- Sq.Ft.:
- 3,151
- Status:
- Active
- Beds:
- 5
- Lot size:
- 0.26 Acres
- Year built:
- 1994
- Baths:
- 3.10
- MLS#:
- 345848
- Subdivision:
- Poly Vista
ADDITIONAL INFORMATION
Located in the heart of one of Billings' most sought-after neighborhoods, and in sight of Arrowhead elementary school, lies this beautiful 2-story home on an absolutely incredible lot. Colin features 5 bedrooms plus an office, 3.5 baths, main-level primary bedroom and laundry, large dining room, and so much more. The windows, siding, roof, garage door, and railings have been replaced within the month ensuring the new owner a fresh start on high-end updates. The interior has been tastefully updated to include a newer tile shower, built-in bar, and modern paint colors.While the home is fully equipped with a modern gas forced air furnace, additional radiant floor heat in the basement keeps the space warm and inviting year-round. Finally, the yard, boasting beautiful trees, firepit area, shaded deck, and expansive open area, you will be hard pressed to find another lot like this in the city.
$435,000
959 Ortega Street Billings, MT 59105
Open House:
Sunday, 6/2 12:00-4:00PM
- Type:
- Single Family
- Sq.Ft.:
- 2,239
- Status:
- Active
- Beds:
- 3
- Lot size:
- 0.2 Acres
- Year built:
- 2024
- Baths:
- 2.00
- MLS#:
- 345831
- Subdivision:
- High Sierra
ADDITIONAL INFORMATION
High interest rates bringing you down? Let us Pay for your Rate Buydown, rates as low as 4.99% for the 1st year with preferred lender! Come on in, step through the inviting covered porch to unveil an open great room, dining area, and a well-appointed kitchen featuring an island. Ascend half a flight of stairs to your private sanctuary, the primary bedroom suite, complete with a walk-in closet and a lavish bathroom equipped with dual sinks. This level also hosts the second and third bedrooms, sharing an additional bath with a tub/shower. Descend to the basement, where you'll find laundry facilities and the furnace, along with potential for two more bedrooms, a bonus room, and another bathroom. Plus, take advantage of our exclusive builder interest rate buy-down programs when you choose our preferred lender. Your dream home awaits! Target completion 6/30/24
$545,000
4775 Cave Road Billings, MT 59101
- Type:
- Single Family
- Sq.Ft.:
- 1,896
- Status:
- Active
- Beds:
- 4
- Lot size:
- 1.5 Acres
- Year built:
- 1996
- Baths:
- 2.00
- MLS#:
- 30025852
- Subdivision:
- EMERALD HILLS SUBD
ADDITIONAL INFORMATION
Welcome to your dream home in Emerald Hills with breathtaking views of the scenic landscape! This ranch-style home offers, 4 bedrooms and 2 baths on 1.5 +/- acres. You will find multiple patio doors lead to a spacious deck where you can soak in the stunning surroundings from the living room, dining area, and bedrooms. Outside, you'll find a 40x40 shop perfect for storing all your toys, along with ample parking space. With two 2000-gallon cisterns and two propane tanks (500 gal each), this property offers both comfort and convenience. Don't miss the chance to own this unique home. Info deemed reliable but not guaranteed. Buyer/buyer agent to verify.
- Type:
- Single Family
- Sq.Ft.:
- 1,510
- Status:
- Active
- Beds:
- 3
- Lot size:
- 0.17 Acres
- Year built:
- 2024
- Baths:
- 2.00
- MLS#:
- 345815
- Subdivision:
- Copper Ridge
ADDITIONAL INFORMATION
Bring your toys!! Fabulous new construction home located on the Billings Westend. One level living in functional layout. Step through the front door to an open concept living, dining and kitchen area. The kitchen has plenty of storage with a large corner pantry and spacious island to spread out on. The primary suite is private from the other bedrooms and consists of a private bath and walk in closet with custom built ins. Two more bedrooms and bathroom are located across the home. The large laundry/mud room leads to a massive 3 car garage! Fence included. *NOTE Photos of similar home*
$644,000
3506 Duck Creek Billings, MT 59101
- Type:
- Other
- Sq.Ft.:
- 2,087
- Status:
- Active
- Beds:
- 5
- Lot size:
- 1 Acres
- Year built:
- 1940
- Baths:
- 2.00
- MLS#:
- 345821
- Subdivision:
- None
ADDITIONAL INFORMATION
Welcome to this spacious one level rancher located near Canyon Creek School. This home features 5 bedrooms, 2 bathrooms, an additional living space, fully fenced 1 acre lot and two wells. Lots of new inside and out: Fresh exterior paint, flooring, water heater, water softener and appliances. This property also features a 4 car tandem garage, a separate storage area with a compressor and a 46 x 56 shop. The shop is heated, has a large upstairs storage area, a 10K lb hoist, two overhead doors and a separate septic. Donât miss out on this gem! All info per Yellowstone County Orion. Buyer and Buyers agent to verify all info.
- Type:
- Condo
- Sq.Ft.:
- 900
- Status:
- Active
- Beds:
- 2
- Year built:
- 1989
- Baths:
- 1.00
- MLS#:
- 345736
- Subdivision:
- Broadwater Subd
ADDITIONAL INFORMATION
Nice, clean West End condo! Great as an investment property or home owner. This 2 bedroom, 1 bathroom condo features a large living room and a 1 car detached garage. All kitchen appliances stay. HOA includes interior and exterior water, exterior insurance, snow removal, lawn care, exterior maintenance.
- Type:
- Single Family
- Sq.Ft.:
- 2,558
- Status:
- Active
- Beds:
- 4
- Lot size:
- 0.17 Acres
- Year built:
- 1956
- Baths:
- 2.00
- MLS#:
- 345807
- Subdivision:
- Carlson Subdivision
ADDITIONAL INFORMATION
Discover the charm & comfort of this 4-bed, 2-bath home, nestled in the heart of midtown. 2,558sqft of living space on a generous 7,200 sq ft lot, this property is a perfect blend of traditional charm and modern updates. The home features 1 non-egress bedroom, ensuring ample space for family, guests, or a home office. Step inside to find beautiful hardwood floors that flow throughout, adding character to each room. The main floor bath has been updated, providing a touch of contemporary elegance. Cozy up by 1 of the 2 wood-burning fireplaces during cooler evenings, creating a serene atmosphere. Outside, the mature landscaping offers an escape, complete w/ an irrigation well to maintain its lushness. The detached 1-car garage & handy shed, offer add'l storage solutions. Located in a vibrant midtown area, this home combines convenience w/ peaceful living, & minutes to everything.
$1,075,000
4440 Ridgewood Lane S Billings, MT 59106
- Type:
- Single Family
- Sq.Ft.:
- 5,160
- Status:
- Active
- Beds:
- 5
- Lot size:
- 0.4 Acres
- Year built:
- 2005
- Baths:
- 3.10
- MLS#:
- 345769
- Subdivision:
- Rimrock West Estates
ADDITIONAL INFORMATION
Luxurious Residence in Rimrock West Estates. This custom-built home boasts a covered patio, commanding a captivating view of the sprawling 10-acre park. The open floor plan features a majestic floor-to-ceiling stone fireplace, seamlessly blending into the custom kitchen adorned with stainless steel appliances. The dining area, adorned with a patio door, beckons for serene al fresco dining experiences. The master suite offers panoramic vistas and a lavish private bath, elevating every moment of relaxation. A Rare Find! The lower basement unveils an exquisite family room, complete with a state-of-the-art media area, while the finished and heated garage epitomizes sophistication. Indulge in comfort with radiant basement floor heating, adding a touch of opulence to every corner.
- Type:
- Single Family
- Sq.Ft.:
- 2,148
- Status:
- Active
- Beds:
- 4
- Lot size:
- 0.26 Acres
- Year built:
- 1983
- Baths:
- 2.00
- MLS#:
- 345786
- Subdivision:
- Centennial
ADDITIONAL INFORMATION
Welcome home! This beautiful 4-bedroom, 2-bathroom sanctuary is perfect for those seeking comfort and style. Situated on a quiet cul-de-sac, this home offers privacy and tranquility. Spacious living room featuring a cozy wood fireplace, ideal for chilly evenings and creating a warm ambiance. Kitchen/dining room with access to a covered deck, where you can relax in the hot tub and enjoy the serene views of the large yard enclosed by a privacy fence. Ample storage throughout, including a 2-car garage. Whether you're hosting gatherings or simply enjoying peaceful moments, this home has it all. Don't miss your chance to make this your forever oasis.
- Type:
- Single Family
- Sq.Ft.:
- 1,235
- Status:
- Active
- Beds:
- 2
- Lot size:
- 0.47 Acres
- Year built:
- 2021
- Baths:
- 2.00
- MLS#:
- 345799
- Subdivision:
- Eco-Built Townhomes
ADDITIONAL INFORMATION
2 Bed, 2 bath ranch style home, 1235 sq ft. Features include Great Room, LVP flooring, heat pump/gas forced air, and air conditioner. The property is on cistern and septic system. A fully fenced yard offers privacy and security. The home boasts a 1-car oversized garage for ample storage space. Built for energy efficiency, it includes closed cell foam insulation, Anderson 100 Series windows, and high-efficiency appliances, heating, and cooling systems. Located just 15 minutes from downtown Billings, this property offers both convenience and tranquility, combining the benefits of suburban living with easy access to urban amenities. Whether you are relaxing in the fenced yard or enjoying the efficient comfort of the interior, this home provides a perfect blend of modern comfort and practical design.
- Type:
- Single Family
- Sq.Ft.:
- 2,424
- Status:
- Active
- Beds:
- 2
- Lot size:
- 0.19 Acres
- Year built:
- 2024
- Baths:
- 2.00
- MLS#:
- 345793
- Subdivision:
- High Sierra
ADDITIONAL INFORMATION
Impeccable new construction home with time to personalize finishes! Walk into an inviting entry area up to the large living room with expansive windows that provide ample natural light. This open floor plan flows into the kitchen with plenty of storage including a large corner pantry. The dining area opens to a deck on the outside of the home. The upper level also features a primary suite with an attached bath and large walk in closet. An additional bedroom and bath complete the upper level. The lower level is unfinished with room to expand to an additional family room, two more bedrooms and a bathroom to finish yourself or have the builder finish for you (ask for pricing!) *NOTE Interior Photos of similar home*
$799,000
3700 Heritage Dr Billings, MT 59102
- Type:
- Single Family
- Sq.Ft.:
- 2,744
- Status:
- Active
- Beds:
- 4
- Lot size:
- 0.5 Acres
- Year built:
- 1971
- Baths:
- 3.10
- MLS#:
- 345797
- Subdivision:
- Heritage Acres
ADDITIONAL INFORMATION
This stunning one-level residence sits on a sprawling half-acre lot, offering the perfect blend of city living and serene space. The heart of the home is an inviting open floor plan, featuring a gourmet cherry wood kitchen adorned with quartz countertops and bar seating, ideal for culinary adventures and casual dining alike. Adjacent is a spacious dining area flowing into the living/family room, a masterpiece of design, boasting soaring ceilings & natural light. The oversized primary suite sits on the back of the house with 3 addit'l bedrms at the opposite end. 2 double garages provide ample space for vehicles and storage, while a finished 20 X 25 sq ft shop/work area, heated for year-round comfort, offers endless possibilities for hobbies and projects. Enjoy the tranquility of outdoor living with a patio in both the front and back, perfect for morning coffee or evening gatherings.
- Type:
- Single Family
- Sq.Ft.:
- 1,507
- Status:
- Active
- Beds:
- 3
- Lot size:
- 0.15 Acres
- Year built:
- 2021
- Baths:
- 2.00
- MLS#:
- 345781
- Subdivision:
- Daybreak Subd
ADDITIONAL INFORMATION
Just like new in Daybreak Subdivision! This home is neat as a pin and completely move-in ready. You'll love the natural light, neutral finishes just ready for your personal touch, super convenient location, no stairs, and everything you need on one level. Master suite has walk-in closet, gorgeous tile shower, and double sinks. Meticulously maintained and located on a quiet side street.
$307,000
2982 Millice Billings, MT 59102
- Type:
- Condo
- Sq.Ft.:
- 1,628
- Status:
- Active
- Beds:
- 2
- Year built:
- 1979
- Baths:
- 2.10
- MLS#:
- 345791
- Subdivision:
- Crystal Cuckoo Condo
ADDITIONAL INFORMATION
Don't miss out on this condo nestled in a prime location, mere moments from all your essential amenities. This condo features a sunken living room with cozy gas fireplace. Adjacent, a versatile bonus room awaits, offering endless possibilities as a home office or additional living space. The kitchen boasts brand new appliances including a gas stovetop oven range, refrigerator, microwave, dishwasher, and large pantry space. Double car garage, laundry, and half bath on main level. Master bedroom complete with a full bathroom, abundant closet space. Additional bedroom and full bath on upper level. Step outside to your private red tile patio, fully fenced for privacy and adorned with a vine arbor, creating a picturesque setting. Audio and Video Recording
$535,000
864 Garnet Avenue Billings, MT 59105
- Type:
- Single Family
- Sq.Ft.:
- 2,016
- Status:
- Active
- Beds:
- 3
- Lot size:
- 0.28 Acres
- Year built:
- 2021
- Baths:
- 2.00
- MLS#:
- 345792
- Subdivision:
- Howard Heights Subd
ADDITIONAL INFORMATION
Beautiful one-level living home. Step into this almost-like new home with finished landscaping and a fully fenced yard. Home features 9ft ceilings throughout, 3 bedrooms, 2 baths, and a finished 3 car heated garage. The kitchen features a huge 10 ft island, granite countertops, soft close cabinets, a gas range, and a nice-sized walk-in pantry. The master bath has a soaker tub, double vanity with granite countertops and a walk-in closet. There is a nice sized back patio that is already set up for your new hot tub. There is also gas run outside for a BBQ. Home sits on a nice-sized lot in the heights. Seller is a licensed agent in MT.
$389,900
3738 Lava Circle Billings, MT 59102
- Type:
- Single Family
- Sq.Ft.:
- 2,343
- Status:
- Active
- Beds:
- 3
- Lot size:
- 0.14 Acres
- Year built:
- 1995
- Baths:
- 2.10
- MLS#:
- 345783
- Subdivision:
- Parkland West Subd
ADDITIONAL INFORMATION
Move-in ready home in west end neighborhood. Close to shopping and restaurants, this well-maintained home is ready for new owners. Home features 3 beds 2.5 baths and over 2300 sq ft giving plenty of room to spread out. Walking into the living room you are greeted with vaulted ceilings and an open floor plan. From there you can walk straight out onto your covered patio which makes this home perfect for entertaining. The Back yard is low maintenance. If your not looking for tons of yard work then this is the house for you! Home also features a newer roof, a/c, sliding door in living room, and some updated flooring. Home also has a 10x6 bonus room in the basement that can be used for an office, a workout room, or anything else you might need! Home also features a triple car parking pad and can accommodate a small rv.
Open House:
Sunday, 6/2 12:00-2:00PM
- Type:
- Single Family
- Sq.Ft.:
- 2,364
- Status:
- Active
- Beds:
- 4
- Lot size:
- 1 Acres
- Year built:
- 2004
- Baths:
- 3.00
- MLS#:
- 345784
- Subdivision:
- Century Hills Ranchettes
ADDITIONAL INFORMATION
Wonderfully updated home with a ton of room for your RV and toys. Main floor great room has newer engineered hardwood; kitchen is fashionably updated with Corian counters, newer cabinets, gas stove, gorgeous tile backsplash, pantry with pullout shelves, fresh paint. Both upper baths have double sink vanities. Basement bonus room is currently used as an office, but could be 5th bedroom or craft room. Cozy basement bath is updated with tile shower and tile floor with radiant heat to warm those toes on a winter morning; basement bedroom has fresh paint and granite shelf along two walls; new flooring was just installed in the laundry room which doubles as a roomy mudroom off the garage. Enjoy the outdoor space featuring a 2-tier deck, 10x12 shed, RV parking, covered ATV/boat/toy storage. Room to build a shop.
$374,000
942 Ortega Street Billings, MT 59105
Open House:
Sunday, 6/2 12:00-4:00PM
- Type:
- Single Family
- Sq.Ft.:
- 1,480
- Status:
- Active
- Beds:
- 4
- Lot size:
- 0.16 Acres
- Year built:
- 2023
- Baths:
- 2.00
- MLS#:
- 345782
- Subdivision:
- High Sierra
ADDITIONAL INFORMATION
High interest rates bringing you down? Let us Pay for your Rate Buydown, rates as low as 4.99% for the 1st year with preferred lender! New construction located minutes away from Lake Hills golf course, this modern, no step entry, single level home features four bedrooms two baths spanning an intentional 1480 sq. ft. Our modern concept floor plan opens into a contemporary kitchen and great room. Enjoy a two-car garage, separate laundry space, and covered porch entry. The primary bedroom suite features a walk-in closet and a spacious bathroom. Discover how the Heights is a perfect place for your next purchase. Close proximity to schools, shopping, parks, and local restaurants. This home is designed in an appealing Grey Slate exterior scheme. Seller offering 10k in Seller Credit when closing with Great Western Home Loans. How will you spend your credit? Target completion 6/30/24
- Type:
- Single Family
- Sq.Ft.:
- 1,072
- Status:
- Active
- Beds:
- 3
- Year built:
- 1999
- Baths:
- 2.00
- MLS#:
- 345780
- Subdivision:
- Hillside
ADDITIONAL INFORMATION
Welcome to your slice of paradise in Hillside Mobile Home Park! Step inside and be greeted by an inviting living space adorned with warm tones and abundant natural light. The open-concept layout seamlessly connects the living area to the kitchen. When it's time to retire for the night, choose from three bedrooms that are so comfy, you'll be counting sheep in no time. And with two bathrooms, there's no need to worry about morning queues. Located in Hillside Mobile Home Park, this home offers easy access to all the amenities you need, from parks and playgrounds to the interstate. Don't miss your chance to own this one-of-a-kind mobile home. Schedule a showing today and get ready to laugh, relax, and make memories that will last a lifetime!

Billings Real Estate
The median home value in Billings, MT is $239,700. This is higher than the county median home value of $228,000. The national median home value is $219,700. The average price of homes sold in Billings, MT is $239,700. Approximately 58.71% of Billings homes are owned, compared to 34.69% rented, while 6.59% are vacant. Billings real estate listings include condos, townhomes, and single family homes for sale. Commercial properties are also available. If you see a property you’re interested in, contact a Billings real estate agent to arrange a tour today!
Billings, Montana has a population of 109,082. Billings is more family-centric than the surrounding county with 32.2% of the households containing married families with children. The county average for households married with children is 31.97%.
The median household income in Billings, Montana is $55,585. The median household income for the surrounding county is $57,955 compared to the national median of $57,652. The median age of people living in Billings is 37 years.
Billings Weather
The average high temperature in July is 88.3 degrees, with an average low temperature in January of 15.5 degrees. The average rainfall is approximately 14.2 inches per year, with 48 inches of snow per year.
