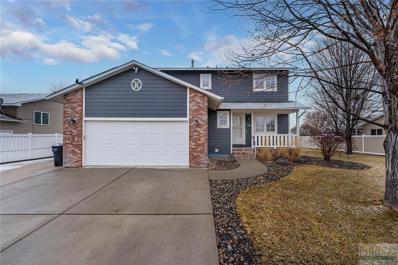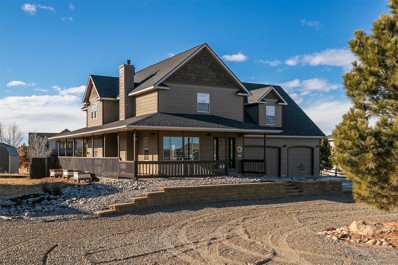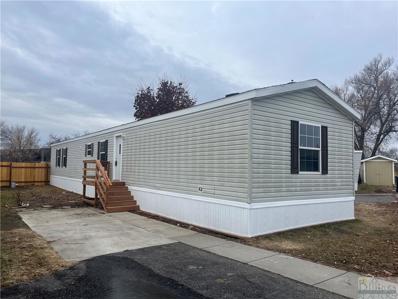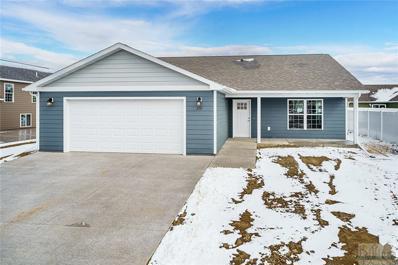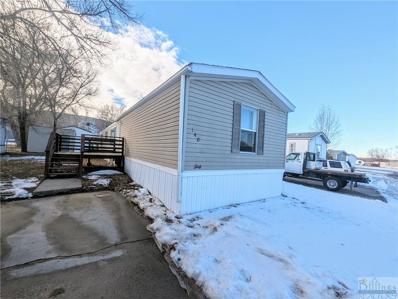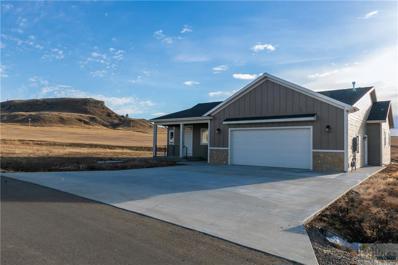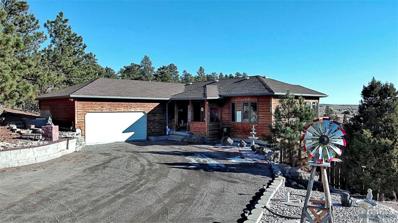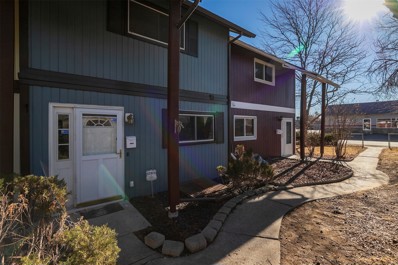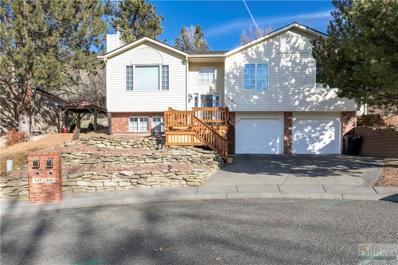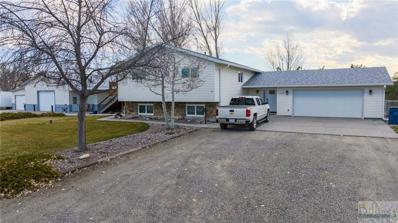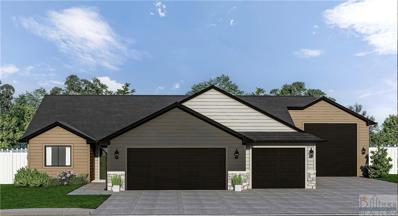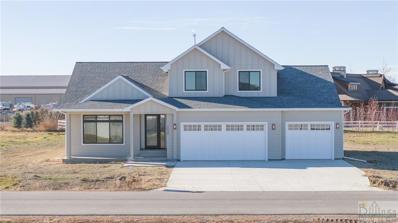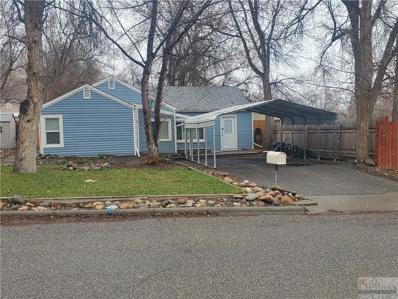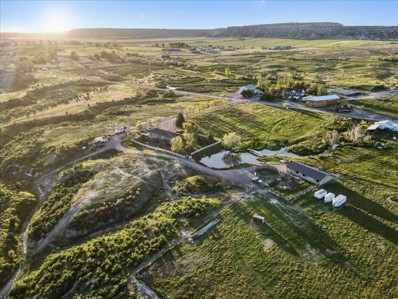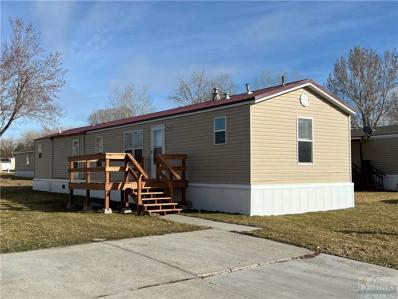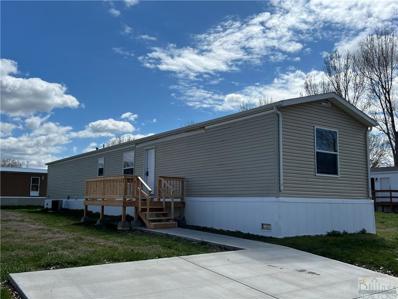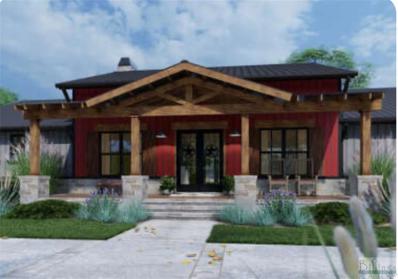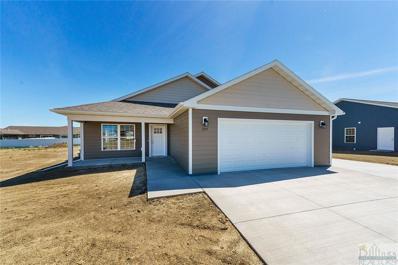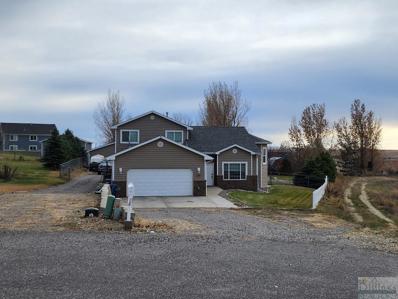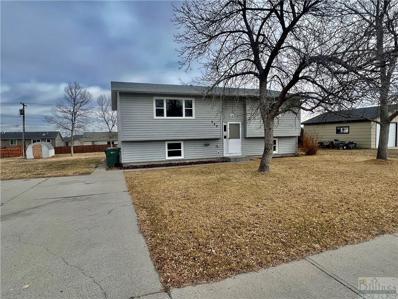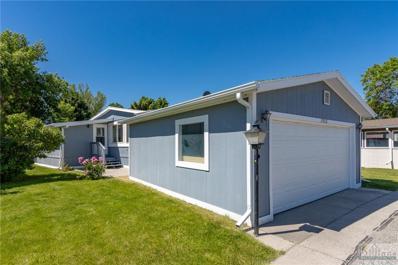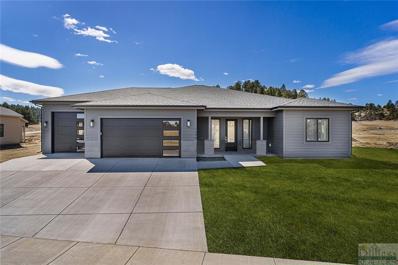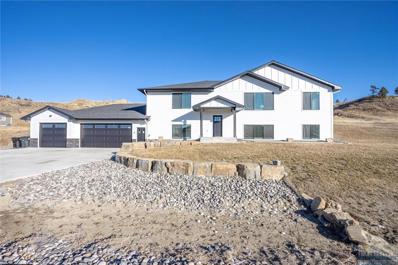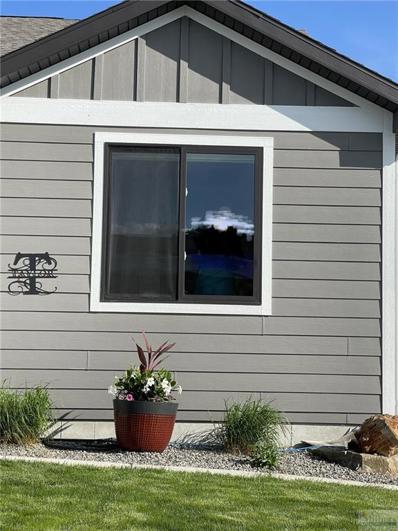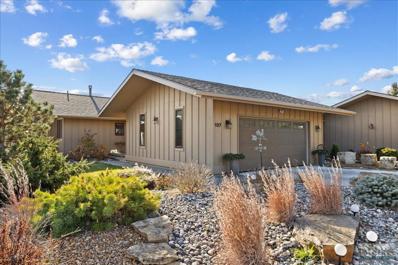Billings MT Homes for Sale
- Type:
- Single Family
- Sq.Ft.:
- 2,132
- Status:
- Active
- Beds:
- 4
- Lot size:
- 0.2 Acres
- Year built:
- 1994
- Baths:
- 3.10
- MLS#:
- 344238
- Subdivision:
- Parkland West
ADDITIONAL INFORMATION
One-Owner 2-Story home in meticulous condition..Updates in 2016 include roof, hardiboard siding and west side windows and patio door. State of the Art Solar system which seller owns and is paid for and will pass to buyer at no cost.-Main Level has formal living and dining, solid oak kitchen cabinetry, desk, newer appliances and pantry pullouts. Powder Room also. Upper level has 2 bedrooms with bath, a 3rd master bedroom with walk in closet and bath and laundry room convenient to bedrooms, Lower level has bath and 4th bedroom in progress at this time. Family Room with egress window also... Garage has pegboard and plumbed for gas for heater. Long Driveway for RV Parking
- Type:
- Single Family
- Sq.Ft.:
- 4,500
- Status:
- Active
- Beds:
- 6
- Lot size:
- 0.49 Acres
- Year built:
- 2001
- Baths:
- 4.00
- MLS#:
- 30019797
- Subdivision:
- Indian Cliffs 1st Filing
ADDITIONAL INFORMATION
The quiet and relaxing lifestyle you’ve been dreaming of awaits you in this spectacular 6-bedroom residence. Spacious and modern, from the moment you arrive, you’re immediately impressed by the space. The living room is bright and airy with vaulted ceilings, gorgeous hardwood floors, a gas fireplace feature, and tons of natural light. The kitchen is deceptively spacious with ample cabinetry, 2" thick-solid concrete countertops, and a breakfast bar. The bedrooms are equally impressive and comfortable with good-sized closets and recessed lighting. Additional amenities include 3 and a half bathrooms, a wrap-around porch, shed, basement, office space, and 3-car attached garage. Get in touch to find out more! Taxes record shows 3488 sq ft, according to the seller it is 4500 sq ft. Buyer to verify.
- Type:
- Single Family
- Sq.Ft.:
- 1,216
- Status:
- Active
- Beds:
- 3
- Year built:
- 2011
- Baths:
- 2.00
- MLS#:
- 344191
- Subdivision:
- None
ADDITIONAL INFORMATION
Nice, clean and Newly renovated mobile home!! Convenient location! 3 bedrooms, 2 bath home, with master suite. New paint through out, new LVP flooring throughout, new skirting, new stainless steel appliances, new sewer lines, new water lines, && New decks on both front and back of house! FREE irrigation during season!! Lot rent is $470/month. Need to be approved by professional management. Tenant pays all utilities.
$384,900
2311 Entrada Road Billings, MT 59105
- Type:
- Single Family
- Sq.Ft.:
- 1,506
- Status:
- Active
- Beds:
- 3
- Lot size:
- 0.26 Acres
- Year built:
- 2023
- Baths:
- 2.00
- MLS#:
- 344164
- Subdivision:
- High Sierra Subdivision
ADDITIONAL INFORMATION
New home in the desirable High Sierra Subdivision!This zero-entry plan favorite invites you in from its covered front porch, great for peaceful days taking in the view.Inside this single level home,enjoy the beauty of the massive vaulted ceiling, leaving plenty of room for your decorating desires.Open living areas great for entertaining.The kitchen is surrounded in cabinets with cupboard style pantry,back patio door,stainless appliances,and a quaint corner window sink.Enjoy your afternoons visiting at the breakfast nook while dinner is being made.Primary suite with walk-in closet and bath {double sinks, walk-in shower}.2 guest beds & additional full bath.Hall storage,laundry with cupboards,and more!Large private flat backyard to meet all your needs.Room for SHOP and shop access!2 car garage.A must see!Contact agent for fence, landscaping, and refrigerator options.Completion in March 24.
- Type:
- Single Family
- Sq.Ft.:
- 1,078
- Status:
- Active
- Beds:
- 3
- Year built:
- 1994
- Baths:
- 2.00
- MLS#:
- 344122
- Subdivision:
- Hillside Village
ADDITIONAL INFORMATION
Charming 3-bed, 2-bath mobile home in Lockwood. Enjoy comfort with central air and a well-maintained interior. This cozy residence is ideally situated around the corner from the new Lockwood School. The spacious bedrooms provide ample living space, while the primary ensuite is luxuriously spacious. A perfect blend of functionality and location, this home provides a comfortable lifestyle in a thriving community. Don't miss the chance to make this Lockwood gem your own! All information gathered from 3rd party sources and deemed reliable. Information subject to change and not guaranteed or warranted by Keller Williams Yellowstone Propertiesâ agents, brokers, owners or staff. Buyer and buyerâs agent to verify all information.
$596,900
3630 Winter Drive Billings, MT 59101
- Type:
- Single Family
- Sq.Ft.:
- 3,672
- Status:
- Active
- Beds:
- 4
- Lot size:
- 0.59 Acres
- Year built:
- 2022
- Baths:
- 3.00
- MLS#:
- 344130
- Subdivision:
- Emerald Eagle Estates
ADDITIONAL INFORMATION
Quality shines the minute you walk in! Premier builder who cut no corners. Beyond the Box cabinetry and designer. Open concept to well planned kitchen. SS appliances, solid surface counter tops, large island. Custom railings, main floor laundry. Master bed has tray ceiling with custom lighting. Beautiful master bath- custom shower with overhead rain shower head and hand held option-beautiful choice of tile! 4 bed. 3 bath, room for shop. Wonderful family home. Full wet bar in finished basement. $12,000 credit towards landscaping and/or closing costs.
- Type:
- Other
- Sq.Ft.:
- 2,680
- Status:
- Active
- Beds:
- 3
- Lot size:
- 20 Acres
- Year built:
- 1996
- Baths:
- 2.10
- MLS#:
- 344125
- Subdivision:
- Briarwood
ADDITIONAL INFORMATION
PRICE DROP, MOTIVATED SELLERS, & SELLER CONCESSIONS! 634,900 down from 639,900 PLUS sellers are offering $10k towards flooring replacement or CLOSING COSTS! Any serious offer is welcomed. Check out this beautiful home on 20 acres rivaled only by the breathtaking views of the surrounding 3 mountain ranges! During the day enjoy views of the abundant wildlife that traverses the property while taking in the views of the city lights at night. There's plenty of room to build the shop you've always dreamed of and the property already has existing RV parking AND you're permitted some livestock as well. The open floorplan of this home is inviting and cozy. The views from the dining area are simply unmatched for any season of the year. Come see for yourself how absolutely homey this gem in the woods truly is! Drone View- https://youtu.be/v6yEmWfNosY
- Type:
- Condo
- Sq.Ft.:
- 1,512
- Status:
- Active
- Beds:
- 3
- Year built:
- 1972
- Baths:
- 3.00
- MLS#:
- 30019440
- Subdivision:
- Westbrook Village Condos
ADDITIONAL INFORMATION
Come see this spectacular 3-bedroom condominium in a great location. The home has been completely renovated and features updated luxury vinyl floors, new tiling in bathrooms and the front entryway, new paint throughout the home, a new furnace and hot water heater with central air conditioning, and new countertops in the kitchen. As you step in, you are immediately impressed by the space, which is highlighted by designer finishes. The bedrooms are well-appointed and offer the perfect getaway after a long, busy day. Additional amenities of this remarkable property include an updated lower level, two and a half bathrooms, a redone deck, and a wet bar with a wine refrigerator.*** In City Limit, All new inside and motion detected lights in closet Sump pump in the basement. Electrical panel updated.
- Type:
- Single Family
- Sq.Ft.:
- 2,186
- Status:
- Active
- Beds:
- 3
- Lot size:
- 0.22 Acres
- Year built:
- 1991
- Baths:
- 2.10
- MLS#:
- 344088
- Subdivision:
- Logan Acres
ADDITIONAL INFORMATION
Fabulous location and home in the Alkali Creek Area! This home has great bones 3 Bedrooms, 2.5 bath & 2 car garage! Vaulted ceiling, open floor plan, patio doors out to private area out back that feels like you're in the mountains! It has a incredible family room with a cozy fireplace and laundry including washer and dryer. You will be pleasantly surprised with the lot and potential of this home.
$825,000
3918 Temple Place Billings, MT 59106
- Type:
- Single Family
- Sq.Ft.:
- 3,516
- Status:
- Active
- Beds:
- 5
- Lot size:
- 1.09 Acres
- Year built:
- 1982
- Baths:
- 3.00
- MLS#:
- 344081
- Subdivision:
- Temple Estates Subd
ADDITIONAL INFORMATION
West-end custom home on 1.09 acres just off Shiloh. This home has 5 bedrooms and 3 full bathrooms, 2 living spaces, and 2 kitchens! Upstairs has 3 bedrooms, 2 full baths, a custom maple kitchen, gas fireplace and bay windows. Downstairs is a walk-out providing a separate entry to the 2nd kitchen, family room, 2 bedrooms + bonus room. There is an attached 2 car garage to the home with and additional nearly 2300sqft shop with overhead doors, RV hookups, radiant floor heat, bathroom and space for a potential wood working shop or whatever you desire. Home is on a well for both house and yard. Outside provides several entertaining spaces, including a covered deck, a covered patio, fenced in yard, and a firepit area.
- Type:
- Single Family
- Sq.Ft.:
- 1,734
- Status:
- Active
- Beds:
- 3
- Lot size:
- 0.38 Acres
- Year built:
- 2024
- Baths:
- 2.00
- MLS#:
- 344029
- Subdivision:
- Sundance Sub
ADDITIONAL INFORMATION
New construction ready to move in! Check out the 40'x20' attached shop featuring a 12x12 OH door. Enjoy total one level living, zero step entry. Comes fully landscaped with 6â vinyl privacy fence. Gas cooktop and refrigerator included. Gas fireplace keeps you warm in the winter, and full length covered patio to host in the Summer. Come see what you could fit inside the shop! Photos of similar home.
Open House:
Sunday, 6/9 12:00-2:00PM
- Type:
- Single Family
- Sq.Ft.:
- 3,840
- Status:
- Active
- Beds:
- 4
- Lot size:
- 0.48 Acres
- Year built:
- 2022
- Baths:
- 3.00
- MLS#:
- 344030
- Subdivision:
- MacKenzie Meadows
ADDITIONAL INFORMATION
Bruechert Custom Home (BCH) new construction in Mackenzie Meadows, near 56th and Neibauer. Bringing back ever so popular 4-level style home with primary bedroom, 2 additional bedrooms, and laundry room on upper. Main level has a front dining room or could be used as an office, large living room, and a kitchen with an eating area. Lower level has a family room with a gas fireplace and a patio door. Also on the lower level is the garage access, mud room, 4th bedroom and bathroom. Basement is unfinished, with room for additional living spaces, bedrooms, and a bathroom. 3 car attached garage on .477 acres. Seller has also installed a 6â white vinyl fence.
- Type:
- Single Family
- Sq.Ft.:
- 985
- Status:
- Active
- Beds:
- 2
- Lot size:
- 0.16 Acres
- Year built:
- 1945
- Baths:
- 1.00
- MLS#:
- 343963
- Subdivision:
- Sunny Side
ADDITIONAL INFORMATION
Cute little rancher by parks, hospital and downtown. New updated Furnace and will keep you very warm, ready to go for a new air conditioner Carport, the backyard is fenced with a shed and has a covered area to enjoy.
$1,499,500
8542 Monad Road Billings, MT 59106
- Type:
- Single Family
- Sq.Ft.:
- 2,464
- Status:
- Active
- Beds:
- 4
- Lot size:
- 17.2 Acres
- Year built:
- 1975
- Baths:
- 2.00
- MLS#:
- 30019212
ADDITIONAL INFORMATION
With 17.2 irrigated acres, featuring 3 cross-fenced pastures, it is a paradise for your horses or livestock. A private pond is situated on the property with fish and Canyon Creek runs year-round. A secluded road leads you through a gated entrance where you can find tranquility just six miles from the city of Billings. The top-of-the-line Pella windows capture gorgeous views of the bluffs and landforms in the 2,464-square-foot home encompassing 4 bedrooms, 2 bathrooms, and a walkout basement. The kitchen has been newly remodeled to feature solid wood floors and granite countertops. Attached is a two-car insulated garage with a wood stove to keep the space warm for winter projects. For your animals, keep them sheltered in a spacious 30’ x 60’ barn with 3 stalls. The property offers ample hay storage, a tack room, a corral, a round pen, and a three-acre pasture with secure goat fencing. The gated property provides ample room to roam and space to park your toys, including RV parking.
- Type:
- Single Family
- Sq.Ft.:
- 960
- Status:
- Active
- Beds:
- 2
- Year built:
- 2007
- Baths:
- 2.00
- MLS#:
- 343936
- Subdivision:
- Emerald View
ADDITIONAL INFORMATION
Affordable housing is here with this 2007, 2 bed, 2 bath home located in Emerald View. Open concept kitchen/living room makes this home feel spacious and perfect for entertaining. Gas forced heat and Central air keeps you comfortable all year long. Buyer must be approved thru Park Management. Designated 2 Car concrete parking pad.
- Type:
- Single Family
- Sq.Ft.:
- 1,280
- Status:
- Active
- Beds:
- 3
- Year built:
- 2015
- Baths:
- 2.00
- MLS#:
- 343918
- Subdivision:
- Emerald View
ADDITIONAL INFORMATION
Affordable housing is here with this 2015, 3 bed, 2 bath home located in Emerald View. Gas range and open concept kitchen/living room makes this home feel spacious and perfect for entertaining. Gas forced heat and Central air keeps you comfortable all year long. Buyer must be approved thru Park Management. Designated 2 Car concrete parking pad.
- Type:
- Single Family
- Sq.Ft.:
- 2,521
- Status:
- Active
- Beds:
- 4
- Lot size:
- 0.54 Acres
- Year built:
- 2024
- Baths:
- 2.10
- MLS#:
- 343861
- Subdivision:
- MacKenzie Meadows
ADDITIONAL INFORMATION
Majestic one-level, ranch style, new construction home features 11-foot plus ceilings, an open concept & a gourmet kitchen. Estimated completion date is October 2024. This new home is located on a premier lot in Mackenzie Meadows Subdivision (West Billings). A complementary extra large attached garage (16 X43) will also be built allowing for extra storage & work space. Also included is a primary bedroom w/ access to a large covered patio area as well as a primary bathroom w/ a tile shower, soaking tub, dual sinks, a large walk-in closet & safe room. The living room will stay cozy w/ a custom gas fireplace & the adjacent fourth bedroom could also function as a study or home office if needed. This smart floor plan will delight the most discerning buyers. (Updated plan to follow with extra large garage attached to this floor plan. ) Home colors will be white with brown accents.
$529,900
2317 Entrada Road Billings, MT 59105
- Type:
- Single Family
- Sq.Ft.:
- 2,224
- Status:
- Active
- Beds:
- 3
- Lot size:
- 0.25 Acres
- Year built:
- 2024
- Baths:
- 2.00
- MLS#:
- 343880
- Subdivision:
- High Sierra Subdivision
ADDITIONAL INFORMATION
NEW Home with 30' by 30' fully accessible SHOP! Shop garage door size 10' wide by 12' high. Home is complete! Enter this beautiful 3 level home from the covered front porch, great for rocking and taking in the views. Spacious kitchen with recessed lighting, stainless appliances, window sink, large island, and office area. Patio off kitchen for grilling and backyard access. Naturally lit dining room and living room with plenty of space and storage. Primary suite with walk-in closet and bathroom {double sinks, walk-in shower}. 2 guest bedrooms and additional full bath. Unfinished but ready to go lower level. 2 car attached garage. A must see! Contact agent for fence, landscaping, and refrigerator options. Call agent for code.
- Type:
- Single Family
- Sq.Ft.:
- 3,150
- Status:
- Active
- Beds:
- 4
- Lot size:
- 0.54 Acres
- Year built:
- 2003
- Baths:
- 2.00
- MLS#:
- 343847
- Subdivision:
- Hidden Lake
ADDITIONAL INFORMATION
Enjoy peaceful country living in this quiet cul-de-sac! This spacious home features 4 levels all finished with a large walk out family room, 3 bedrooms on the upper level and one egress daylight bedroom downstairs. The kitchen hosts modern stainless steel appliances. Main floor utilities off heated and insulated garage, large patio plus covered deck with hot tub to relax & enjoy the landscaped, fenced 1/2 acre lot. 30x40 SHOP has 240v/120v electricity, completely insulated with natural gas heat, separate internet, DVR security cameras and water. Additional attached 12x 30 shop with electricity & overhead door, community water, plenty of parking for toys including RV! Fenced back yard, unlimited watering for underground sprinklers, fire pit, covered deck, fiber high speed internet to subdivision, new carpet.
- Type:
- Single Family
- Sq.Ft.:
- 2,034
- Status:
- Active
- Beds:
- 3
- Lot size:
- 0.39 Acres
- Year built:
- 1979
- Baths:
- 2.00
- MLS#:
- 343789
- Subdivision:
- Sahara Sands 1st Filing
ADDITIONAL INFORMATION
This is an exceptional investment opportunity! This delightful 3-bedroom, 2-bath residence is nestled in an exciting neighborhood, a stone's throw from the thrilling Oasis Water Park, picturesque parks, and top-rated schools. The thoughtfully designed split layout ensures privacy, while the expansive living area seamlessly connects to a well-equipped kitchen and inviting dining space. The master bedroom boasts his and hers double closets. Aspacious deck, perfect for hosting memorable gatherings, and a lush backyard complemented by a storage shed for your convenience. As a short-sale property, this home presents a unique chance to own a piece of paradise at an advantageous price. Don't miss out on this chance to secure a valuable asset that promises a blend of comfort, location, and affordability. Note: This property is not eligible for FHA or VA financing.
$139,000
3926 S Tanager Billings, MT 59102
- Type:
- Single Family
- Sq.Ft.:
- 1,352
- Status:
- Active
- Beds:
- 3
- Year built:
- 1986
- Baths:
- 2.00
- MLS#:
- 343770
- Subdivision:
- Shiloh Village
ADDITIONAL INFORMATION
This home has so many new features including hot water heater, luxury vinyl plank flooring in the main living areas and carpet in the secondary bedrooms. The kitchen shines with new countertops, the guest bath is updated with a modern vanity and toilet. The spacious interior includes a large addition offering versatile space for any need from entertainment to work. The primary suite is a retreat with a double vanity, soaking tub, and separate shower. The laundry room includes a front-load washer and dryer, and the kitchen is equipped with a gas range. Outside is a headed two-car garage, large shed, & underground sprinkler system. The backyard borders a park-like area that the court maintains. Nestled near RVU Montana College of Medicine in the well-maintained Shiloh Village. Buyers must be approved by Shiloh Village prior to closing.
Open House:
Sunday, 6/9 1:00-4:00PM
- Type:
- Single Family
- Sq.Ft.:
- 2,380
- Status:
- Active
- Beds:
- 3
- Lot size:
- 0.42 Acres
- Year built:
- 2024
- Baths:
- 2.10
- MLS#:
- 343772
- Subdivision:
- The Timbers
ADDITIONAL INFORMATION
New Construction by Michael Christensen Homes in THE TIMBERS Subdivision on Alkali Creek. This single level Modern Home has 3 bedrooms, 2.5 bath, 3 car oversized garage with one being an RV garage. Quartz countertops in the kitchen, bathrooms and laundry room. Tile, laminate and carpet flooring. Open concept with gas fireplace in living room, 9' ceilings, 8' doors. Inviting covered back patio with built in gas fireplace. 2-10 Structural Warranty provided by builder. Interior photos of similar home. All landscaping is included.
- Type:
- Single Family
- Sq.Ft.:
- 3,927
- Status:
- Active
- Beds:
- 5
- Lot size:
- 0.78 Acres
- Year built:
- 2022
- Baths:
- 4.00
- MLS#:
- 343662
- Subdivision:
- Sanctuary Canyon Sub
ADDITIONAL INFORMATION
Beautiful home w/open floor plan and amazing finishes is located in a new subdivision with views for miles around. Every mechanics dream, walk into a massive Oversized 6 Car Garage. This home has 2 full kitchens and have beautifully stained Birch wood cabinets, both have large islands. Main level dining room overlooking the backyard, living room & reading Room overlooking all of Billings. Double sided fireplace to cozy up next to in the winter. The master bedroom on the main level boasts a gorgeous master bath. Walk down to the finished basement into a large room perfect for a gaming, lounging, or movies. The large covered back patio is great for entertaining guests, early morning coffee, evening barbeques, and just marveling at the beauty of the land and wildlife in your very own backyard.
- Type:
- Townhouse
- Sq.Ft.:
- 2,882
- Status:
- Active
- Beds:
- 4
- Year built:
- 2019
- Baths:
- 3.00
- MLS#:
- 343509
- Subdivision:
- Legacy Ridge Twin Homes
ADDITIONAL INFORMATION
Don't miss this rare opportunity to own the finest townhouse in Billings! Here are just a few highlights: 1. Location: Situated in a desirable west end neighborhood, this home offers convenient access to schools, shopping centers, parks, and recreation areas. Enjoy the tranquility of suburban living while still being close to all the city has to offer. 2. Spacious Living: Step inside and be greeted by a bright and open floor plan. The generous living area provides ample space for relaxation and entertainment. 3. Stylish Kitchen: The well-appointed kitchen boasts high-end appliances, sleek countertops, and ample storage. Whether you're a novice cook or an aspiring chef, this kitchen is sure to meet all your culinary needs. 4. Luxurious Bedrooms: The master suite features a walk-in closet and a luxurious ensuite bath where you can unwind after a long day.
$699,000
107 Sky Ranch Dr Billings, MT 59106
Open House:
Sunday, 6/9 1:00-4:00PM
- Type:
- Condo
- Sq.Ft.:
- 2,758
- Status:
- Active
- Beds:
- 3
- Year built:
- 1976
- Baths:
- 3.00
- MLS#:
- 343235
- Subdivision:
- Sky Ranch Condominiums I Andii
ADDITIONAL INFORMATION
Experience unique living with unmatched views spanning three mountain ranges, the cityscape, and captivating sunsets. This residence has been meticulously remodeled to absolute perfection. The kitchen is a masterpiece, featuring a gas stove, stainless steel appliances, and luxurious quartz counters. Two gas fireplaces, infused with a touch of Montana's distinctive flair, enhance the ambiance of the living spaces. The primary bedroom serves as a retreat, offering unparalleled views and an en-suite that includes quartz counters, a beautifully tiled shower and dual sinks. The basement offers a sophisticated wet bar, an office room that can easily be a third bedroom. Nestled along the rim trail and minutes away from the hospital corridor, downtown, and the airport. Additional highlights include beautiful built-ins and full closets to service the basement bedroom.

Billings Real Estate
The median home value in Billings, MT is $239,700. This is higher than the county median home value of $228,000. The national median home value is $219,700. The average price of homes sold in Billings, MT is $239,700. Approximately 58.71% of Billings homes are owned, compared to 34.69% rented, while 6.59% are vacant. Billings real estate listings include condos, townhomes, and single family homes for sale. Commercial properties are also available. If you see a property you’re interested in, contact a Billings real estate agent to arrange a tour today!
Billings, Montana has a population of 109,082. Billings is more family-centric than the surrounding county with 32.2% of the households containing married families with children. The county average for households married with children is 31.97%.
The median household income in Billings, Montana is $55,585. The median household income for the surrounding county is $57,955 compared to the national median of $57,652. The median age of people living in Billings is 37 years.
Billings Weather
The average high temperature in July is 88.3 degrees, with an average low temperature in January of 15.5 degrees. The average rainfall is approximately 14.2 inches per year, with 48 inches of snow per year.
