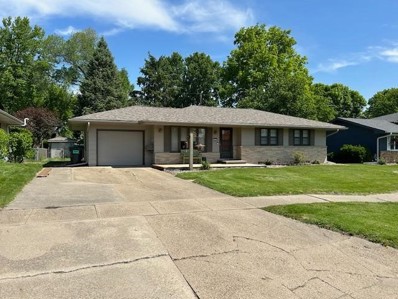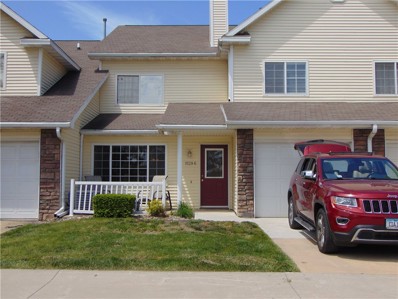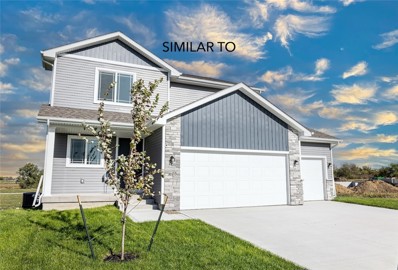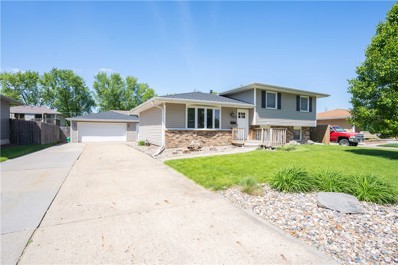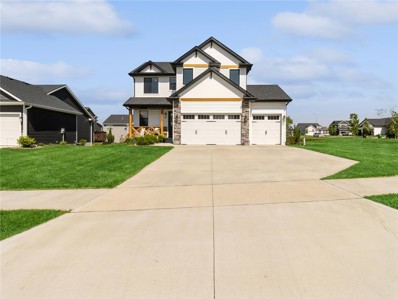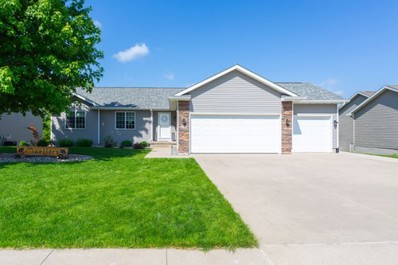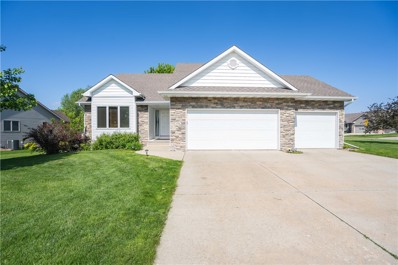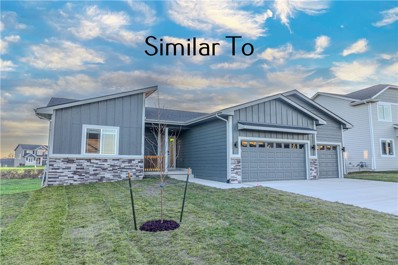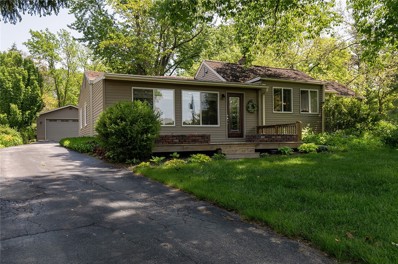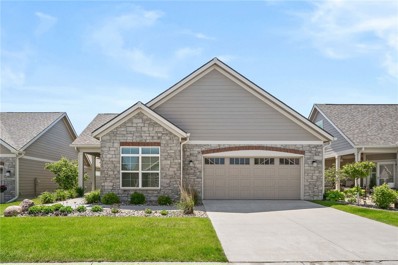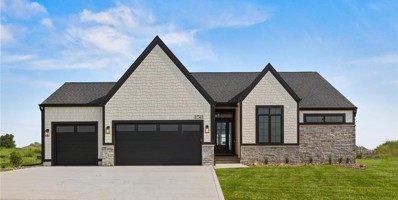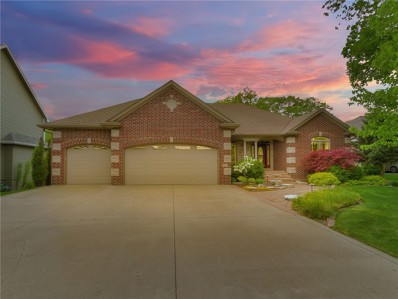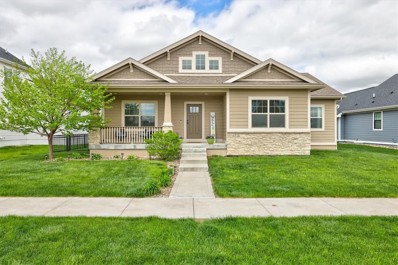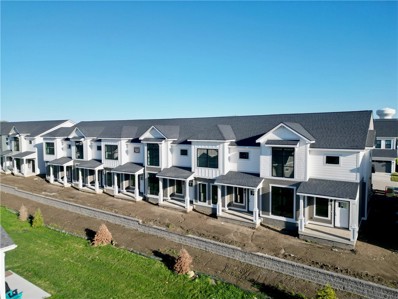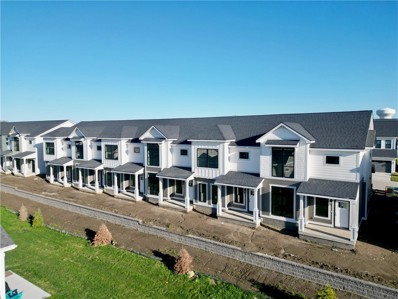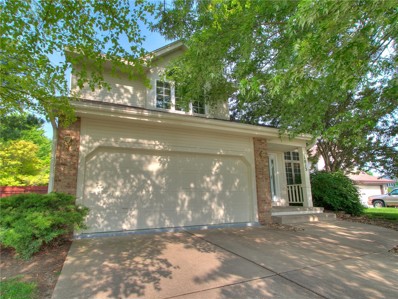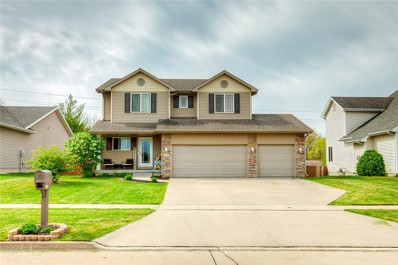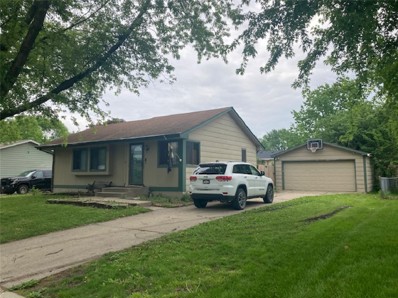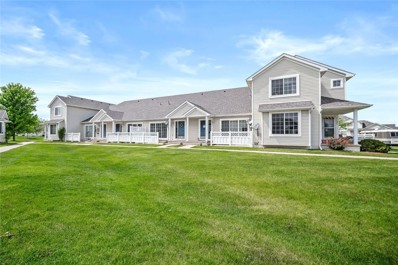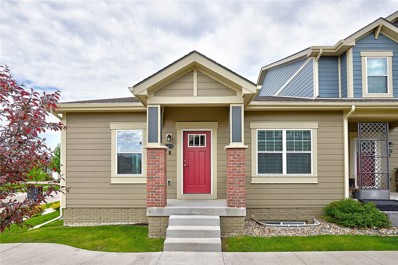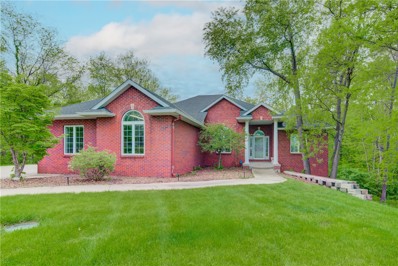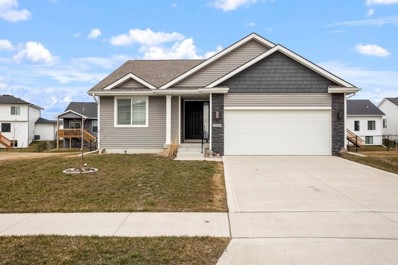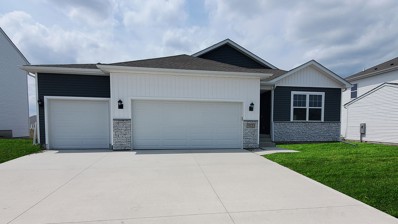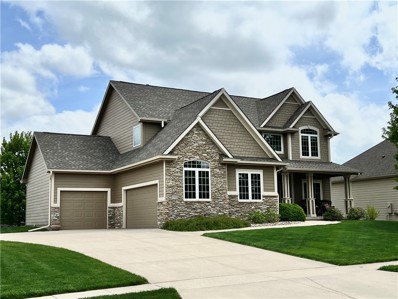Ankeny IA Homes for Sale
- Type:
- Single Family
- Sq.Ft.:
- 1,080
- Status:
- NEW LISTING
- Beds:
- 3
- Lot size:
- 0.2 Acres
- Year built:
- 1966
- Baths:
- 2.00
- MLS#:
- 695494
ADDITIONAL INFORMATION
Wonderful ranch home that has been beautifully maintained. Kitchen has stainless steel appliances. The dining area has lots of daylight with triple panel patio door to the rear. Nice wood floors in the bedrooms. Spread out in the finished basement for extra living space with a large family room, laundry area and 3/4 bathroom. Host your friends on the large deck in the rear or watch the sunset on the front deck. Extra storage in the rear shed. Recent updates include roof, furnace, central air, water heater, composite front deck and sump pump.
- Type:
- Condo
- Sq.Ft.:
- 1,260
- Status:
- NEW LISTING
- Beds:
- 2
- Lot size:
- 0.02 Acres
- Year built:
- 2003
- Baths:
- 1.00
- MLS#:
- 695574
ADDITIONAL INFORMATION
- Type:
- Single Family
- Sq.Ft.:
- 1,889
- Status:
- NEW LISTING
- Beds:
- 4
- Lot size:
- 0.26 Acres
- Year built:
- 2024
- Baths:
- 3.00
- MLS#:
- 695571
ADDITIONAL INFORMATION
**Ask about the May Builder Promo!** Discover the contemporary living with the Melrose 2 Story, a magnificent creation by Greenland Homes. With its expansive design and meticulous attention to detail, this home offers 4 large bedrooms, an array of modern conveniences, and an aura of timeless charm that will make every day a delight. As you step into the Melrose 2 Story, you're greeted by an atmosphere of spacious elegance. The 2nd-floor laundry room adds convenience to your daily routine, eliminating the need to carry loads of laundry up and down stairs. One of the standout features of this home is the drop zone locker system with storage box/seat. It's a perfect solution for organizing and tidying up your everyday essentials, creating a clutter-free environment. This area showcases the thoughtful design that Greenland Homes is known for, combining style and functionality seamlessly. The kitchen is a masterpiece of modern design and functionality. It boasts luxurious quartz countertops with an elegant backsplash, a delightful place for culinary creativity to flourish. The shaker cabinets, adorned with crown molding, add a touch of sophistication to this already impressive space. Control your home's security with the touch of a button on your smartphone; front door lock, thermostat, front lights, garage door opener and pre-wired for cameras. Don't forget to ask about financing promotions with the preferred lender. Find your dream home today!
$398,500
3615 NW 28th Street Ankeny, IA 50023
- Type:
- Single Family
- Sq.Ft.:
- 1,889
- Status:
- NEW LISTING
- Beds:
- 4
- Lot size:
- 0.3 Acres
- Year built:
- 2023
- Baths:
- 3.00
- MLS#:
- 695567
ADDITIONAL INFORMATION
Introducing the beautiful Melrose plan by Greenland Homes, a two-story gem featuring 1,889 sq ft of comfortable living space. This home boasts four large bedrooms and a spacious great room, ideal for family gatherings and entertaining. The modern kitchen is equipped with stylish slate appliances. The three-car garage offers ample space for vehicles and storage. Located in the sought-after Trestle Ridge community and the Ankeny Centennial School District, this home is perfect for families looking for quality education. With a 2-year builder warranty from Greenland Homes, you can move in with peace of mind. Don't miss out on this fantastic opportunity to make the Melrose plan your new home! Don't forget to ask about financing promotions with the preferred lender. Greenland Homes is also building in Adel, Altoona, Ankeny, Bondurant, Clive, Elkhart, Granger, Grimes, Madrid, Norwalk, Urbandale and Waukee. FInd your dream home today!
$280,000
410 NE 7th Street Ankeny, IA 50021
- Type:
- Single Family
- Sq.Ft.:
- 1,052
- Status:
- NEW LISTING
- Beds:
- 3
- Lot size:
- 0.2 Acres
- Year built:
- 1972
- Baths:
- 2.00
- MLS#:
- 695518
ADDITIONAL INFORMATION
Welcome to 410 NE 7th St, Ankeny, IA, a delightful 3-bedroom, 2-bathroom split-level home nestled in the serene Henderson Park neighborhood. This well-maintained residence boasts 1,052 sq. ft. of living space with an additional 1,008 sq. ft. finished basement. The inviting interior features a cozy fireplace, a spacious living room, and a modern kitchen with updated appliances. The highlight of the home is the beautifully finished 4-season sunroom, perfect for dining, with patio doors on both sides, offering seamless indoor-outdoor living. Step outside to a large, well-manicured backyard, ideal for gatherings, gardening, or simply relaxing. The property includes a 624 sq. ft. garage, providing ample storage and parking space. This property is located in a prime Ankeny location, close to top-rated schools, parks, shopping, and dining options. The neighborhood is known for its community atmosphere and convenient access to major highways, making commuting a breeze. Setup your showing before it’s too late!
- Type:
- Single Family
- Sq.Ft.:
- 1,969
- Status:
- NEW LISTING
- Beds:
- 4
- Lot size:
- 0.39 Acres
- Year built:
- 2020
- Baths:
- 4.00
- MLS#:
- 695558
ADDITIONAL INFORMATION
You're going to fall in love with this like-new construction home that is ideally located on the north side of Ankeny close to parks, schools, biking paths, and much more! Step inside to discover an inviting open floor plan flooded with an abundance of natural light. Cozy up by the gas fireplace, perfect for chilly evenings spent relaxing with loved ones or cook up something tasty in the beautiful kitchen complete with gas range and elegant range hood. Retreat upstairs to the luxurious master suite featuring a generous en-suite bath and brightly lit walk-in closet. Three additional bedrooms, along with a full bath and laundry space round out the upstairs. Entertain with ease in the recently finished daylight basement that boasts a convenient wet bar and electric fireplace and provides ample space for hosting gatherings and enjoying leisurely evenings in style. You will also love the deck overlooking the backyard that offers tons of space and the perfect setting for your next neighborhood barbecue or hangout. With solar panels already installed, you'll start saving money on utilities immediately. The prime location is just around the corner from the 2.6 acre Centennial Park, Ankeny Centennial High School, and the scenic High Trestle Trail, so don't miss out on the opportunity to make this stunning property your own. Schedule your showing today!
- Type:
- Single Family
- Sq.Ft.:
- 1,387
- Status:
- NEW LISTING
- Beds:
- 4
- Lot size:
- 0.28 Acres
- Year built:
- 2009
- Baths:
- 3.00
- MLS#:
- 695493
ADDITIONAL INFORMATION
Welcome home to this wonderful walkout ranch in the beautiful Cherry Glen neighborhood! Step inside where you will be greeted by an open concept living area featuring vaulted ceilings and a gas fireplace to cozy up to. A large island draws you into the kitchen where you will find beautiful granite counters and tile floors. Just off the dining area, sliding doors invite you outside to the new composite deck with a staircase leading down to your large, fully fenced yard. Down the hall you will find a full bath, two bedrooms, laundry closet, and the primary ensuite with tray ceiling, full bath and walk in closet. Head downstairs to the walkout basement which offers more room to relax with a large family area with wet bar, as well as another full bath and fourth bedroom with huge walk in closet! Out front is an oversized driveway with Goalrilla adjustable basketball hoop and offset trash and recycling area. You will also love the large heated and insulated 3-car attached garage with beautifully finished epoxy floors! In addition to the new deck, several updates have been made to this home in the last two years including newer roof, furnace, A/C, and water heater. Great location just minutes to Saylorville Lake!
- Type:
- Single Family
- Sq.Ft.:
- 1,602
- Status:
- NEW LISTING
- Beds:
- 4
- Lot size:
- 0.35 Acres
- Year built:
- 2005
- Baths:
- 3.00
- MLS#:
- 695547
ADDITIONAL INFORMATION
One of the Best Values in Ankeny! Classic, immaculate Ranch home, with Daylight windows, located in desirable Boulder Brook. This home features 4 Bedrooms, 3 Baths & 2352 Sq Ft Finished. You will love the open floor plan as you enter the large Great Room w/corner fireplace opening to the Kitchen with w/gorgeous hardwood floors, pantry, all appliances remain, including the washer & dryer & big Eating Area adjacent to the nice sized Deck. The spacious Primary Bedroom boasts a Full Bath & Walk-in Closet. There are 2 additional big bedrooms each with its own walk-in closet - Love it! Another bath & convenient laundry room complete the main floor. The Lower Level has a huge Family Room with wet bar - perfect for entertaining or relaxing as you enjoy time spent with Family & Friends. There's an additional fourth Bedroom; tiled, full Bath & plenty of Storage. Maintenance-free Vinyl Siding, a big Deck with a crank-out, a retractable awning, a beautifully landscaped yard with mature trees & 3 car attached garage for all your 'toys' are all included with this exceptional home. Terrific NW location - close to all of the Ankeny amenities you enjoy, plus Bike Trails, Prairie Trail, Saylorville Lake & easy Interstate Access to I-80 & I-35. A great home at a great value.
$405,000
3611 NW 28th Street Ankeny, IA 50023
- Type:
- Single Family
- Sq.Ft.:
- 1,505
- Status:
- NEW LISTING
- Beds:
- 4
- Lot size:
- 0.24 Acres
- Year built:
- 2024
- Baths:
- 3.00
- MLS#:
- 695546
ADDITIONAL INFORMATION
Don't forget to ask about financing promotions with the preferred lender. Greenland Homes is also building in Adel, Altoona, Ankeny, Bondurant, Clive, Elkhart, Granger, Grimes, Madrid, Norwalk, Urbandale and Waukee. FInd your dream home today!Welcome to the stunning Birmingham Ranch F by Greenland Homes, a new build located in the desirable Trestle Ridge community. This exquisite home offers nearly 2,300 sq ft of thoughtfully designed living space with four spacious bedrooms and a finished lower level, providing ample room for your family to thrive. The 3-car garage ensures plenty of space for vehicles and storage, while the gas stone fireplace adds an elegant touch to the cozy living room. The modern kitchen features stylish slate appliances, perfect for all your culinary adventures. Situated in the Centennial High School district, this home ensures excellent education opportunities for your children. Additionally, the 2-year builder warranty offers peace of mind with quality craftsmanship. Don't miss out on this fantastic opportunity. Ask about Builder promotions and special financing options available through our preferred lender. Schedule your tour today and make the Birmingham Ranch F your new home!
$714,900
7185 NW 2nd Street Ankeny, IA 50023
- Type:
- Other
- Sq.Ft.:
- 2,211
- Status:
- NEW LISTING
- Beds:
- 2
- Lot size:
- 2.11 Acres
- Year built:
- 1946
- Baths:
- 1.00
- MLS#:
- 695463
ADDITIONAL INFORMATION
Discover the perfect location! This property offers unparalleled privacy and comfort. As you approach the driveway you will feel the seclusion from the road. You'll find numerous updates, including a spacious kitchen, 3 bedrooms, 2 baths, an open concept, original hardwood floors, a master suite, main level laundry, entertaining spaces, a 4 season sunroom, and an elegant dining room. The large living room picture window provides a stunning view of the wildlife that will captivate you for hours. Outside, is like living in a park as there's ample space to roam, play, and explore. A tranquil setting that you won't want to leave home! Additionally, the property boasts a 4-car garage and heated workshop. Conveniently located just 5 minutes from The District in Ankeny, close to all amenities and bike trails.
$625,000
2813 NW 38th Lane Ankeny, IA 50023
- Type:
- Condo
- Sq.Ft.:
- 2,122
- Status:
- NEW LISTING
- Beds:
- 4
- Lot size:
- 0.11 Acres
- Year built:
- 2019
- Baths:
- 3.00
- MLS#:
- 695525
ADDITIONAL INFORMATION
Located in The Courtyards at Rock Creek this Ranch townhome is in a unique 55-plus development, that is geared towards 55+, but not restricted to. This one-of-a-kind home is a custom Promenade plan, with over 3,000 finished sqft, including a fully finished basement. This private community offers walking paths, a stocked pond with a fountain, an Outdoor Pool, a workout room, and a community center. This home has 3 bedrooms, 3 bathrooms, LVP flooring throughout the main level, a corner office, and a beautiful owners suite with a private entrance, a sitting area, a walk-in closet, and a private bathroom with a reinforced bench seat in the fully tiled shower. The kitchen boasts a large center island open to the living and dining rooms, upgraded appliances including a built-in gas cooktop, and double ovens. Don't miss your chance to own a custom home in this sold-out community with a finished basement, which is no longer an optional upgrade within these communities! Contact your Realtor for a tour and additional information.
$709,900
1220 NW Arbor Court Ankeny, IA 50023
- Type:
- Single Family
- Sq.Ft.:
- 1,857
- Status:
- NEW LISTING
- Beds:
- 5
- Lot size:
- 0.3 Acres
- Year built:
- 2024
- Baths:
- 3.00
- MLS#:
- 695523
ADDITIONAL INFORMATION
Introducing our NEW Abigail Plan by Kimberley Development! Your new home has over 3100+ sq ft of finish, 5 bedrooms, culdesac street & walkout lot! This is not the same plan you are seeing over and over and nothing was missed in the designing of this home. All your rooms are spacious and well thought out! You will have a spectacular Primary Ensuite, large pantry, large kitchen, drop zone, perfectly situated laundry room, covered deck & huge finished walkout lower level w/wet bar, game area, family room, 2 add'l bedrooms & bath! Located in The Grove where this is one of the last lots available for a custom build and one of the few WALKOUT lots currently available in the Ankeny area. This lot is simply perfect as it is located on a culdesac street and in one of the most sought after neighborhoods in NW Ankeny. Close to the new Abbie Grove Elementary School and Saylorville for a ton of fun outdoor activities! Kimberley Development is an Award Winning Builder and has been building for 45+ years!
Open House:
Sunday, 5/19 1:00-3:00PM
- Type:
- Single Family
- Sq.Ft.:
- 2,153
- Status:
- NEW LISTING
- Beds:
- 3
- Lot size:
- 0.77 Acres
- Year built:
- 2005
- Baths:
- 3.00
- MLS#:
- 695405
ADDITIONAL INFORMATION
Welcome home! To this immaculate executive walk-out ranch tucked away in the pristine West Winds community - surrounded by mature trees and a stones throw away from Saylorville Lake, Prairie Trail, and short commute to Des Moines. The list of pro's this home offers is endless. Fall in love with the beautiful red birch hardwood floors when entering and the amount of natural light that floods through the west facing windows. Cozy up to the double sided, floor to ceiling stone fireplace in the winters or enjoy morning coffee in the four seasons room surrounded by windows in the summer. The kitchen has an abundance of counter space, SS appliances, red oak cabinets, and granite countertops. Step inside your primary suite with access to the deck, double doors into the bathroom that offers a relaxing jetted tub, double vanity, and custom walk in closet. With over 4,000 finished square feet, this home has the space to accompany any gathering. BBQ on the maintenance free composite deck, equipped with gas line or roast marshmallows in the LL three seasons porch. The backyard is an oasis - privately enclosed with trees, tastefully landscaped, small pond and fountain. Don't forget! The oversized 3 car garage, with epoxy flooring, geothermal heat, and floor drain - no more built up snow in the winters! Perfect for any car enthusiast or at home woodworker. Come see this one of a kind opportunity!
$490,000
2516 SW 19th Street Ankeny, IA 50023
Open House:
Sunday, 5/19 1:00-3:00PM
- Type:
- Single Family
- Sq.Ft.:
- 1,936
- Status:
- NEW LISTING
- Beds:
- 5
- Lot size:
- 0.2 Acres
- Year built:
- 2016
- Baths:
- 3.00
- MLS#:
- 695451
ADDITIONAL INFORMATION
Perfect ranch home in perfect Prairie Trail location! This floorplan is so livable with 5 bdrms, 3 ba and nearly 3,000 finished sq ft. And you can't beat the location - walking distance to aquatic center, elementary school, parks, and all the fun and funky amenities of The District. Beautiful finishes throughout with a kitchen perfect for gathering and entertaining. You'll love the extra space in lower level with a family room and bonus room perfect for a theater, exercise room or office. The 3-car rear-load garage is off the alley, which is another place to gather with the neighbors. Fenced yard and irrigation system are another plus. Schedule your showing today!
$310,000
2727 SW 24th Lane Ankeny, IA 50023
- Type:
- Condo
- Sq.Ft.:
- 1,562
- Status:
- NEW LISTING
- Beds:
- 3
- Year built:
- 2024
- Baths:
- 3.00
- MLS#:
- 695422
ADDITIONAL INFORMATION
Welcome to Parkway Townhomes, Caliber Iowa's newest addition to Prairie Trail in Ankeny. Located at the Corner of SW Irvindale Drive and SW Prairie Trail Parkway, homeowners are within walking distance to the Plaza Shoppes at Prairie Trail, Cascade Falls Aquatic Center, and within minutes of The District at Prairie Trail, the destination entertainment district for all of Des Moines. The Villa plan is one of the “best-selling” and most popular Caliber floor plans with 3 Bedrooms, 2 ½ bathrooms, and a large 2-car garage. Upon entry, eyes are drawn to a beautiful kitchen showcasing a walk-in pantry, Carrera quartz countertops, Italian tile backsplash and shaker style soft close cabinetry. The open main level is outfitted with luxury vinyl plank flooring perfectly complimenting the large Pella Impervia windows. Heading upstairs, plush carpeting promotes a comfortable feeling in the bedrooms. The master bedroom is filled with natural light and features an en suite bathroom with tiled shower walls and walk-in closet. The second floor is complete with another full bathroom, laundry room and two nice sized bedrooms. Back downstairs, an oversized two car garage allows for plenty of room for vehicles and storage.
$295,000
2731 SW 24th Lane Ankeny, IA 50023
- Type:
- Condo
- Sq.Ft.:
- 1,520
- Status:
- NEW LISTING
- Beds:
- 3
- Year built:
- 2024
- Baths:
- 3.00
- MLS#:
- 695421
ADDITIONAL INFORMATION
Welcome to Parkway Townhomes, Caliber Iowa's newest addition to Prairie Trail in Ankeny. Located at the Corner of SW Irvindale Drive and SW Prairie Trail Parkway, homeowners are within walking distance to the Plaza Shoppes at Prairie Trail, Cascade Falls Aquatic Center, and within minutes of The District at Prairie Trail, the destination entertainment district for all of Des Moines. The Villa plan is one of the “best-selling” and most popular Caliber floor plans with 3 Bedrooms, 2 ½ bathrooms, and a large 2-car garage. Upon entry, eyes are drawn to a beautiful kitchen showcasing a walk-in pantry, Carrera quartz countertops, Italian tile backsplash and shaker style soft close cabinetry. The open main level is outfitted with luxury vinyl plank flooring perfectly complimenting the large Pella Impervia windows. Heading upstairs, plush carpeting promotes a comfortable feeling in the bedrooms. The master bedroom is filled with natural light and features an en suite bathroom with tiled shower walls and walk-in closet. The second floor is complete with another full bathroom, laundry room and two nice sized bedrooms. Back downstairs, an oversized two car garage allows for plenty of room for vehicles and storage.
- Type:
- Single Family
- Sq.Ft.:
- 1,623
- Status:
- NEW LISTING
- Beds:
- 3
- Lot size:
- 0.26 Acres
- Year built:
- 1992
- Baths:
- 2.00
- MLS#:
- 695417
ADDITIONAL INFORMATION
Delightful 2 story home in quiet Ankeny neighborhood. Enjoy making your favorite meals in the beautiful kitchen with granite countertops and backsplash. Vaulted ceiling living room and dining room that allows natural light to flood in on the main level. The primary bedroom with ensuite bath and walk-in closet is on the upper level along with two additional spacious bedrooms and laundry room. Take pleasure in the tall privacy fence surrounding the large backyard that provides the perfect space for children to play in and for pets to run around in. Perfect location right off Delaware, near shopping and parks. In 2019, a tankless water heater was installed along with a new furnace. Don't miss out - schedule a showing today!
$385,000
1411 SW 41st Court Ankeny, IA 50023
- Type:
- Single Family
- Sq.Ft.:
- 1,848
- Status:
- NEW LISTING
- Beds:
- 4
- Lot size:
- 0.19 Acres
- Year built:
- 2010
- Baths:
- 3.00
- MLS#:
- 695397
ADDITIONAL INFORMATION
Don’t miss this two story home in SW Ankeny. This home features over 2,500 sq ft of space. The main level features a spacious living room with a cozy fireplace and large windows. Large kitchen with breakfast bar, pantry, and stainless steel appliances. Informal dining area with sliding glass door to a large deck. New paint throughout the main level. Upstairs you’ll find 4 bedrooms, including a spacious master suite with 3/4 bath and walk in closet. The finished basement features a second living space, dry bar with mini fridge, and a partially finished 3/4 bath - just needs paint & a mirror. Fenced yard with large patio and sport court. Solar panels which mean you pay almost nothing for electricity! Solar will be paid for by closing and have a 20 year transferable warranty. Minutes from Prairie Trail & shopping on Delaware, plus easy interstate access.
Open House:
Sunday, 5/19 4:00-6:00PM
- Type:
- Single Family
- Sq.Ft.:
- 882
- Status:
- NEW LISTING
- Beds:
- 3
- Lot size:
- 0.19 Acres
- Year built:
- 1982
- Baths:
- 1.00
- MLS#:
- 695185
ADDITIONAL INFORMATION
" Diamond in the Rough". Located in the Ankeny Centennial High school district, walking distance to the High Trestle Trail, close to the public library, public swimming pool, a sports complex, John Deere, Faith Baptist Bible College, and don't forget the beautiful Saylorville Lake, which is less than 10 minutes away from boating, camping, fishing, sunbathing, disc golf, archery, and water sports. This single story home has 3 bedrooms and 1 bath. Brand new privacy fence and patio have already been put in for you to start the upgrades in this home as it does need some TLC but has so much potential with the open concept basement for future finish. Dry basement, profitable property for quick equity. The Home is being sold "As Is". All inspections are for buyers' knowledge only.
Open House:
Saturday, 5/18 1:00-3:00PM
- Type:
- Condo
- Sq.Ft.:
- 1,166
- Status:
- NEW LISTING
- Beds:
- 2
- Lot size:
- 0.03 Acres
- Year built:
- 2003
- Baths:
- 4.00
- MLS#:
- 695180
ADDITIONAL INFORMATION
Don't let this opportunity slip away! Welcome to your new home, a charming 2-story townhome nestled in the heart of Ankeny. Boasting over 1,600 sqft of finished space, this home offers 2 bedrooms (3rd nonconforming) and 4 bathrooms in total. The main level welcomes you with a spacious living room complete with a cozy fireplace, an inviting eat-in kitchen, and a convenient half bath. Upstairs, discover two generously sized bedrooms and two bathrooms. The finished basement provides additional space for relaxation and entertainment, along with a bathroom and potential for a third bedroom. With a 2-car attached garage, this townhome offers both ample space and unmatched convenience. Don't miss your chance to make this your new home sweet home!
Open House:
Sunday, 5/19 1:00-3:00PM
- Type:
- Condo
- Sq.Ft.:
- 1,320
- Status:
- Active
- Beds:
- 3
- Lot size:
- 0.07 Acres
- Year built:
- 2019
- Baths:
- 3.00
- MLS#:
- 694964
ADDITIONAL INFORMATION
Discover the ideal blend of modern and convenient living in this sought-after ranch-style townhome. This home is located on the end and features a deck and open space to enjoy. With 3 bedrooms, 3 bathrooms, and a finished basement featuring an L-shaped wet bar, it's perfect for both entertaining and relaxation. High-quality finishes throughout ensure a blend of elegance and practicality, offering a truly upscale living experience without the hassle of exterior maintenance, thanks to included lawn care and snow removal services. Set in Ankeny's vibrant Prairie Trail District, this townhome is more than a residence; it's a choice for a lifestyle rich in community spirit and close to excellent shopping, dining, and entertainment. Enjoy easy access to all your needs and desires, making this home not just a living space but a gateway to a fulfilling lifestyle. All information obtained from Seller and public records.
$609,000
2498 NW 75th Avenue Ankeny, IA 50023
Open House:
Sunday, 5/19 1:00-3:00PM
- Type:
- Single Family
- Sq.Ft.:
- 1,843
- Status:
- Active
- Beds:
- 4
- Lot size:
- 1.16 Acres
- Year built:
- 2002
- Baths:
- 3.00
- MLS#:
- 695008
ADDITIONAL INFORMATION
Welcome to your secluded sanctuary in SW Ankeny! This stunning property sits on 1.16 acres and boasts 4-bedrooms, 3-baths with over 3,500 sq. ft. of living space and a 3-car attached garage. As you step inside, you'll be greeted by soaring 12 ft. ceilings in the living room and dining areas. The open flow of the main floor is ideal for hosting friends and family and offers a ton of light. The main floor also features a double-sided fireplace between the kitchen and living room, perfect to cozy up by. Alternatively, consider retreating to the library space, which is fit for an office, complete with custom built-in bookcases. The roomy primary suite offers 9ft ceilings and a luxurious escape with a jacuzzi tub and walk-in shower, providing a quiet retreat after a long day. Laundry on main level. The fully finished basement provides ample space with a kitchenette. Additionally, the basement inc. two bedrooms, a full bath, and a walkout right into the beautiful backyard. Outside, you’ll find scenic views surrounded by over an acre of lush grounds with established trees. Home has good bones and has been well cared for! Priced competitively so you can update to your cosmetic preferences. Hard to find this kind of lot in Ankeny and you cannot build this size of home for this price! Easy commute to the metro or hit Irvinedale to head north. Minutes from Saylorville Lake and trails! Do not miss your opportunity to own this gem of a home in a great location!
Open House:
Saturday, 5/18 11:00-1:00PM
- Type:
- Single Family
- Sq.Ft.:
- 1,401
- Status:
- Active
- Beds:
- 3
- Lot size:
- 0.19 Acres
- Year built:
- 2019
- Baths:
- 2.00
- MLS#:
- 694961
ADDITIONAL INFORMATION
Home features three bedrooms, 2 bath areas and a convenient mud room and laundry room off the garage. Large eat-in kitchen features hardwood floors, quartz counter tops, slate appliances, breakfast bar, painted woodwork and sliders leading to a deck. Living room features a gas fireplace.
$399,990
1324 NE 55th Street Ankeny, IA 50021
- Type:
- Single Family
- Sq.Ft.:
- 1,498
- Status:
- Active
- Beds:
- 4
- Lot size:
- 0.21 Acres
- Year built:
- 2024
- Baths:
- 4.00
- MLS#:
- 694906
ADDITIONAL INFORMATION
D.R. Horton, America’s Builder, presents the Harmony located in our Kimberley Crossing community on the North side of Ankeny with easy access to I-35. The Harmony includes 4 Large Bedrooms & 3.5 bathrooms with a Finished Basement providing over 2400 sqft of total living space. The Main Level Features 9ft Ceilings AND not only the Primary Bedroom but also a Second Ensuite Bedroom on the opposite end of the home with a full bathroom and large walk-in closet! There is a Half Bath on the main level for convenience and privacy. In the main living area, you’ll find an open Great Room featuring a cozy fireplace. The Kitchen includes a Walk-In Pantry, Tile Backsplash, and a Large Island overlooking the Dining and Great Room areas. Heading into the lower level, you’ll find an additional Living Space as well as TWO Large Bedrooms and the Third Bathroom. All D.R. Horton Iowa homes include our America’s Smart Home™ Technology and DEAKO® light switches. This home is currently under construction. Photos may be similar but not necessarily of subject property, including interior and exterior colors, finishes and appliances. Special financing is available through Builder’s preferred lender offering exceptionally low 30-year fixed FHA/VA and Conventional rates. See Builder representative for details on how to save thousands of dollars.
- Type:
- Single Family
- Sq.Ft.:
- 2,519
- Status:
- Active
- Beds:
- 5
- Lot size:
- 0.36 Acres
- Year built:
- 2007
- Baths:
- 4.00
- MLS#:
- 694855
ADDITIONAL INFORMATION
This immaculate Kimberly MODEL HOME RESALE in Briarwood South that backs up to a cul-de-sac, is the home you've been looking for. With over 3,500 sq feet this well maintained home offers a large open floor plan, large kitchen with maple cabinets, stainless steal appliances, family room with a fireplace, office space with french doors and a large deck. The upstairs offers a large primary suite with a spacious master bathroom, walk-in closet plus 3 additional large bedrooms and an additional full bath. The lower level offers a 5th bedroom, full bath, wet bar, a large family room with an additional fireplace. The home is a quick golf cart ride away from Briarwood Golf Club, plus walking distance to Briarwood Park and quick access to the interstate.

This information is provided exclusively for consumers’ personal, non-commercial use, and may not be used for any purpose other than to identify prospective properties consumers may be interested in purchasing. This is deemed reliable but is not guaranteed accurate by the MLS. Copyright 2024 Des Moines Area Association of Realtors. All rights reserved.
Ankeny Real Estate
The median home value in Ankeny, IA is $329,995. This is higher than the county median home value of $187,000. The national median home value is $219,700. The average price of homes sold in Ankeny, IA is $329,995. Approximately 69.01% of Ankeny homes are owned, compared to 24.6% rented, while 6.4% are vacant. Ankeny real estate listings include condos, townhomes, and single family homes for sale. Commercial properties are also available. If you see a property you’re interested in, contact a Ankeny real estate agent to arrange a tour today!
Ankeny, Iowa has a population of 56,237. Ankeny is more family-centric than the surrounding county with 41.39% of the households containing married families with children. The county average for households married with children is 34.82%.
The median household income in Ankeny, Iowa is $79,536. The median household income for the surrounding county is $63,530 compared to the national median of $57,652. The median age of people living in Ankeny is 32 years.
Ankeny Weather
The average high temperature in July is 86.5 degrees, with an average low temperature in January of 11 degrees. The average rainfall is approximately 36.1 inches per year, with 27.5 inches of snow per year.
