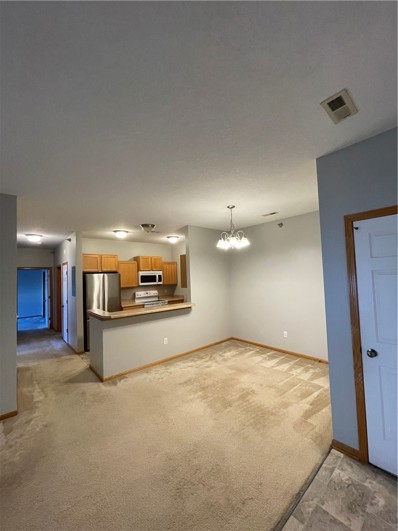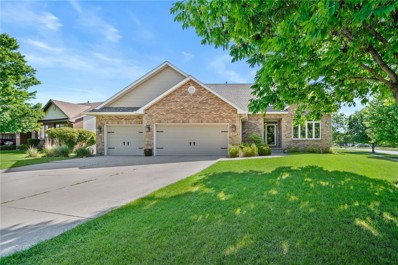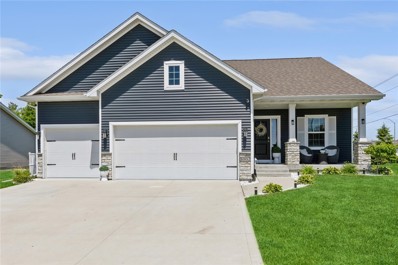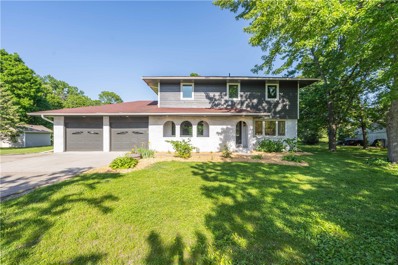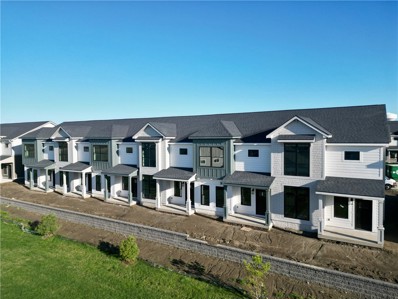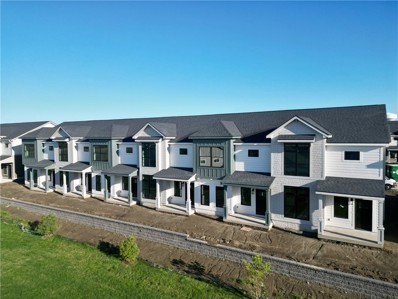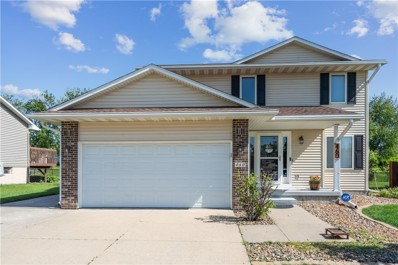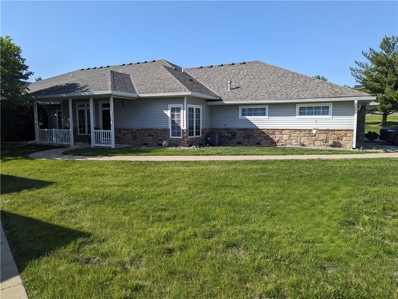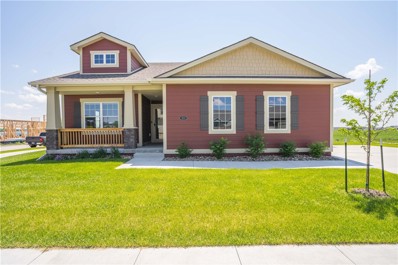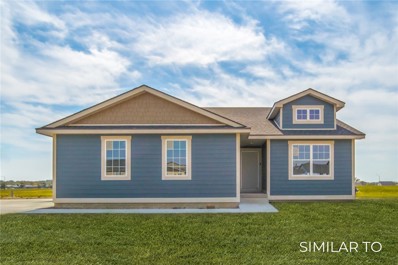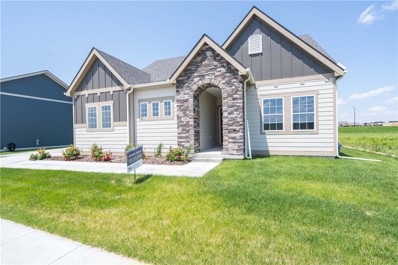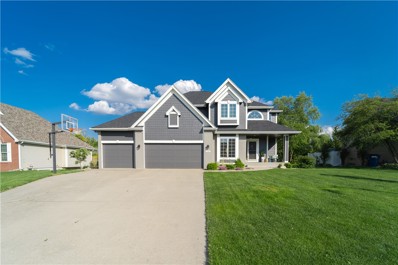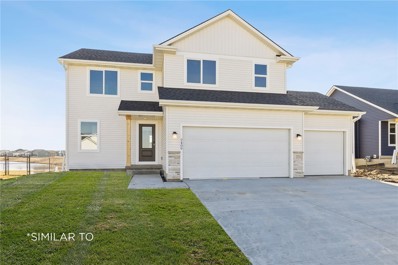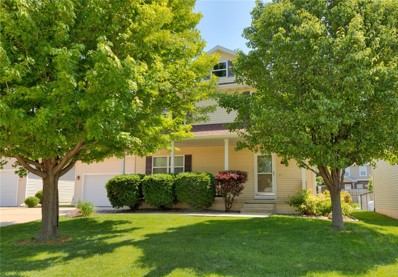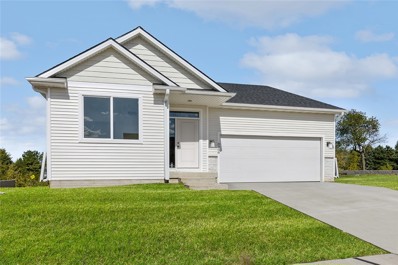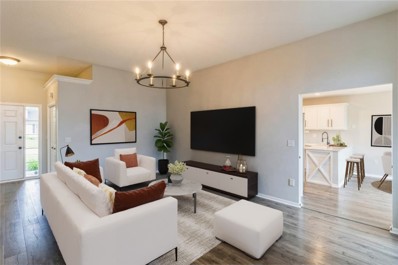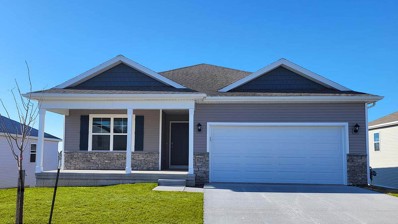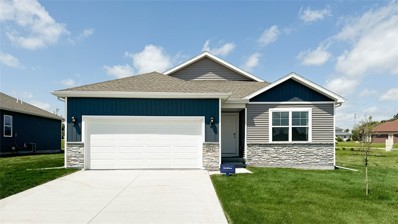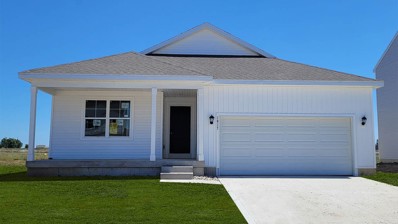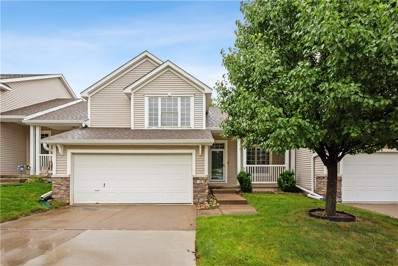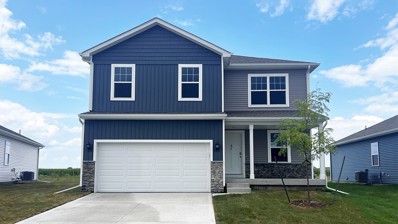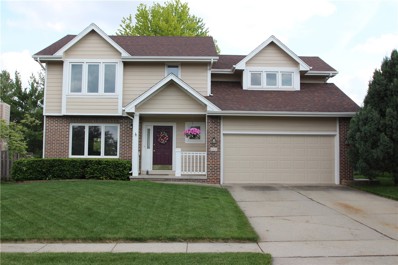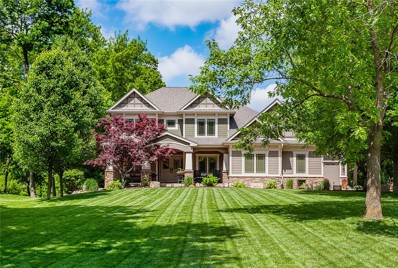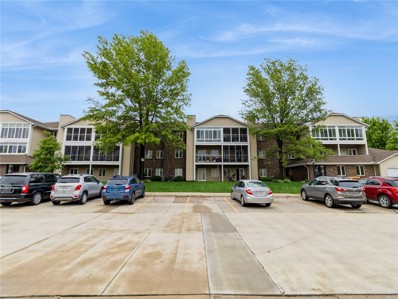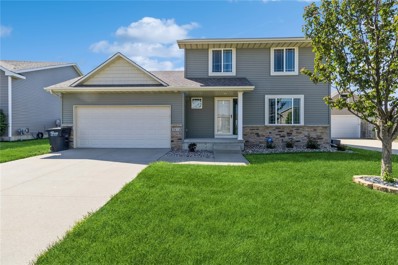Ankeny IA Homes for Sale
- Type:
- Condo
- Sq.Ft.:
- 1,214
- Status:
- Active
- Beds:
- 3
- Year built:
- 2005
- Baths:
- 2.00
- MLS#:
- 696097
ADDITIONAL INFORMATION
Check out this amazing value in Ankeny! This 3 bed 2 bath condo is convenient to everything! Affordable dues, pet friendly and investor friendly! New flooring in kitchen and baths, and all appliances included! This spacious home has enough room for your family, and is conveniently located at ground level- no stairs! Walkout patio and generous closet space make this home an unbeatable value in Ankeny, act fast!
- Type:
- Single Family
- Sq.Ft.:
- 2,098
- Status:
- Active
- Beds:
- 4
- Lot size:
- 0.38 Acres
- Year built:
- 2001
- Baths:
- 4.00
- MLS#:
- 696012
ADDITIONAL INFORMATION
Welcome to your dream home! Nestled in the highly sought-after Boulder Brook neighborhood in NW Ankeny. This stunning brick 1.5 story offers an abundance of space and luxury. Boasting 4 bedrooms and a 5th non-conforming room, along with 4 bathrooms, this home is perfect for families of all sizes. As you step inside, you'll be greeted by a grand two-story living room featuring a floor-to-ceiling stone fireplace that serves as the heart of the home. The open-concept kitchen, complete with an island and dining area, is perfect for entertaining. A versatile dining room/flex room is located off the front entry, alongside a convenient half bath and a mud/laundry area. A luxurious master suite is on the main level with his-and-hers vanities, jetted tub, shower, and a spacious walk-in closet. Upstairs, you'll find two additional bedrooms, each with walk-in closets, connected by a catwalk that overlooks the living area below. The finished walk-out basement is a true highlight, featuring a 4th bedroom and a 5th non-conforming room, a full bath, and wet bar/kitchen area. This space is ideal for hosting large gatherings or can be utilized for AirBnB to generate extra income. Step outside to enjoy the beautifully landscaped yard, large deck, covered patio, and a basketball court perfect for family and friend gatherings. Don't miss out on the opportunity to call this property your home. Schedule a showing today!
$419,900
3002 NW 29th Street Ankeny, IA 50023
- Type:
- Single Family
- Sq.Ft.:
- 1,458
- Status:
- Active
- Beds:
- 4
- Lot size:
- 0.28 Acres
- Year built:
- 2019
- Baths:
- 3.00
- MLS#:
- 696022
ADDITIONAL INFORMATION
This Fabulous immaculate home features 4 bedrooms, 3 bathrooms, and a 3-car garage. The main level offers a living room with vaulted ceilings and a beautiful fireplace leading to a nice sized dining area as well as a wonderful kitchen with beautiful tile backsplash (stainless steel appliances included) and an abundance of cabinets. Walking up the stairs you will find a spacious master bedroom with a large walk-in closet and private, ensuite master bath, as well as an additional two bedrooms and a full bathroom. Down from the main level you will get a second living room space with a 4th bedroom, a full bath, a handy laundry space, and an extra-large storage area. The total sq ft of finished living area on public records is 2,074. The actual finished sq ft is approximately 2,300 M/L per Seller. The attached 3-car garage is heated and has very nice easy to clean epoxy coated floors. This home is truly a must see Northwest Ankeny home!
$615,000
8487 NW 26th Street Ankeny, IA 50023
- Type:
- Other
- Sq.Ft.:
- 2,104
- Status:
- Active
- Beds:
- 4
- Lot size:
- 1.02 Acres
- Year built:
- 1974
- Baths:
- 4.00
- MLS#:
- 695877
ADDITIONAL INFORMATION
Welcome to this beautiful property conveniently located within the city of Ankeny plus a quick drive to Saylorville Lake! This home features 4 bedrooms, 3.5 bathrooms, and just under 3,000 square feet of finished living space on an acre lot with mature trees and landscaping. The property has both a 2 car attached garage along with a detached 2 car garage/building, providing plenty of space for your storage and vehicle needs. You?re sure to be impressed by the fully renovated interior, featuring a modern kitchen with stunning quartz countertops and a large island for preparing meals and casual dining. The kitchen opens up to both a dining area and the main living area, creating a great space for relaxing and entertaining. A formal dinning room is situated off the kitchen area, which could also be used as an office, or whatever you may need! You will also enjoy the cozy sunroom overlooking the beautiful backyard! The partially finished basement offers extra living space and includes a bathroom for added comfort and convenience. Don't miss out on the chance to own this fantastic property in Ankeny - schedule a showing today and make this dream home yours! All information obtained from seller and public records.
$295,000
2719 SW 24th Lane Ankeny, IA 50023
- Type:
- Condo
- Sq.Ft.:
- 1,520
- Status:
- Active
- Beds:
- 3
- Year built:
- 2024
- Baths:
- 3.00
- MLS#:
- 696009
ADDITIONAL INFORMATION
Welcome to Parkway Townhomes, Caliber Iowa's newest addition to Prairie Trail in Ankeny. Located at the Corner of SW Irvindale Drive and SW Prairie Trail Parkway, homeowners are within walking distance to the Plaza Shoppes at Prairie Trail, Cascade Falls Aquatic Center, and within minutes of The District at Prairie Trail, the destination entertainment district for all of Des Moines. The Villa plan is one of the “best-selling” and most popular Caliber floor plans with 3 Bedrooms, 2 ½ bathrooms, and a large 2-car garage. Upon entry, eyes are drawn to a beautiful kitchen showcasing a walk-in pantry, contrasting Caesarstone and Carrera quartz countertops, Italian tile backsplash and shaker style soft close cabinetry. The open main level is outfitted with luxury vinyl plank flooring perfectly complimenting the large Pella Impervia windows. Heading upstairs, plush carpeting promotes a comfortable feeling in the bedrooms. The master bedroom is filled with natural light and features an en suite bathroom with tiled shower walls and walk-in closet. The second floor is complete with another full bathroom, laundry room and two nice sized bedrooms. Back downstairs, an oversized two car garage allows for plenty of room for vehicles and storage.
$310,000
2723 SW 24th Lane Ankeny, IA 50023
- Type:
- Condo
- Sq.Ft.:
- 1,560
- Status:
- Active
- Beds:
- 3
- Year built:
- 2024
- Baths:
- 3.00
- MLS#:
- 696006
ADDITIONAL INFORMATION
Welcome to Parkway Townhomes, Caliber Iowa's newest addition to Prairie Trail in Ankeny. Located at the Corner of SW Irvindale Drive and SW Prairie Trail Parkway, homeowners are within walking distance to the Plaza Shoppes at Prairie Trail, Cascade Falls Aquatic Center, and within minutes of The District at Prairie Trail, the destination entertainment district for all of Des Moines. The Villa plan is one of the “best-selling” and most popular Caliber floor plans with 3 Bedrooms, 2 ½ bathrooms, and a large 2-car garage. Upon entry, eyes are drawn to a beautiful kitchen showcasing a walk-in pantry, contrasting Caesarstone and Carrera quartz countertops, Italian tile backsplash and shaker style soft close cabinetry. The open main level is outfitted with luxury vinyl plank flooring perfectly complimenting the large Pella Impervia windows. Heading upstairs, plush carpeting promotes a comfortable feeling in the bedrooms. The master bedroom is filled with natural light and features an en suite bathroom with tiled shower walls and walk-in closet. The second floor is complete with another full bathroom, laundry room and two nice sized bedrooms. Back downstairs, an oversized two car garage allows for plenty of room for vehicles and storage.
$320,000
460 SE 33rd Street Ankeny, IA 50021
Open House:
Sunday, 6/9 1:00-3:00PM
- Type:
- Single Family
- Sq.Ft.:
- 1,413
- Status:
- Active
- Beds:
- 3
- Lot size:
- 0.24 Acres
- Year built:
- 2003
- Baths:
- 3.00
- MLS#:
- 695633
ADDITIONAL INFORMATION
This meticulously maintained two story home is nestled on a cul-de-sac in a wonderful neighborhood with a park and bike trails throughout! The main floor flows nicely from the living room with gas fireplace to a great sized dining space and into the large kitchen with a breakfast bar, all appliances included--even a double oven! The 1/2 bath and Laundry room are right off the kitchen. Sliders lead to the private backyard with mature trees, a freshly stained and sealed 14x16 deck, hot tub (included!), a large shed and invisible pet fence. Upstairs has brand new carpet. Primary bedroom has a large walk-in closet and en-suite bathroom, as well as 2 other bedrooms and a full bath. The finished basement features newly carpeted stairs and new LVP flooring with a great sized family room and a potential non-conforming 4th bedroom, and an Active Radon Mitigation System. Attached 2 car garage with an extra parking pad! New roof in 2019 and new furnace in 2020. New paint throughout the home as well, set up a tour today!
$274,000
2036 SW 35TH Street Ankeny, IA 50023
- Type:
- Condo
- Sq.Ft.:
- 1,300
- Status:
- Active
- Beds:
- 2
- Lot size:
- 0.07 Acres
- Year built:
- 2003
- Baths:
- 2.00
- MLS#:
- 695950
ADDITIONAL INFORMATION
Perfect ZERO ENTRY home in immaculate condition. 2 bedrroms. The Primary bed is large with lots of natural light with a western exposure. The primary bath has a large jetted tub, shower, and walk in closet..Bedroom #2 is also has great natural light with both southern and western exposure. Full bath #2 has a great saftey feature, a walk in jetted tub. Large living room with a cozy firreplace. The dining area has a unique mirrored wall. The open kitchen is open and fnctional. Lots of closet space, full sized laundry, central vac system, a nice patio and the "friendliest" neighborhood.
$424,900
203 SW 16th Street Ankeny, IA 50023
Open House:
Sunday, 6/9 1:00-4:00PM
- Type:
- Single Family
- Sq.Ft.:
- 1,472
- Status:
- Active
- Beds:
- 3
- Lot size:
- 0.26 Acres
- Year built:
- 2021
- Baths:
- 3.00
- MLS#:
- 695822
ADDITIONAL INFORMATION
Discover the epitome of elevated living with the Cedar Ranch Plan in Heritage Park at Prairie Trail. Nestled near The District at Prairie Trail in Ankeny allows the convenience of shopping, dining, and entertainment while still offering a serene retreat to call your own. This home highlights spacious 9ft ceilings on both main and lower levels creating an airy atmosphere. Enjoy the well-appointed kitchen with a walk-in pantry, center island and elegant quartz countertops. The lower level is made for entertaining featuring a stylish wet bar and beverage center, plus an extra bedroom and convenient 3/4 bath. Stay ahead with smart home features like Wi-Fi enabled thermostat and video enabled doorbell. This home comes equipped with durable Hardie siding, a passive radon mitigation system, and a 15-year guaranteed foundation waterproofing for your peace of mind. Don’t forget to benefit from $1,750 in closing costs savings when you choose our preferred lenders. Your Ankeny home awaits, offering a blend of sophistication and comfort that’s just right for you!
$385,990
314 SW 16th Street Ankeny, IA 50023
Open House:
Sunday, 6/9 1:00-3:00PM
- Type:
- Single Family
- Sq.Ft.:
- 1,498
- Status:
- Active
- Beds:
- 3
- Lot size:
- 0.22 Acres
- Year built:
- 2024
- Baths:
- 2.00
- MLS#:
- 695832
ADDITIONAL INFORMATION
Welcome to Heritage Park in Prairie Trail! This neighborhood features many home plans including this popular Cedar ranch. The vaulted ceiling in the living, dining and kitchen area make for a spacious feel. A large primary suite along with two additional bedrooms, main bath and laundry room complete the main floor. A large basement with 9’ ceilings is stubbed for a future bath and provides wonderful opportunity for more finished square footage down the road. Smart home technology, 15-year water proofing foundation, LVP flooring, passive radon system and more. Come enjoy the many amenities of Prairie Trail in this beautiful home! Hubbell Homes' Preferred Lenders offer $1750 in closing costs. Not valid with any other offer and subject to change without notice.
Open House:
Sunday, 6/9 1:00-4:00PM
- Type:
- Single Family
- Sq.Ft.:
- 1,619
- Status:
- Active
- Beds:
- 3
- Lot size:
- 0.25 Acres
- Year built:
- 2022
- Baths:
- 3.00
- MLS#:
- 695831
ADDITIONAL INFORMATION
**Stunning New Build in Prime Location!** Welcome to your dream home! This newly constructed gem combines modern luxury with functional design. Appreciate the 9' ceilings throughout the home, adding an extra touch of elegance. The open concept design seamlessly connects the kitchen, dining, and living areas, creating an inviting space for family and friends. Enjoy the beauty and durability of the quartz countertops in the kitchen, perfect for cooking and entertaining. Bask in natural light all year round in the charming sunroom, ideal for relaxing with a book or enjoying your morning coffee. Gain confidence with a 1-year builder limited warranty and 15-year waterproof warranty, ensuring your comfort and security. Take advantage of Hubbell Homes' $1750 seller paid closing costs when you choose a preferred lender. Don't miss out on this Home!
Open House:
Sunday, 6/16 1:00-3:00PM
- Type:
- Single Family
- Sq.Ft.:
- 2,212
- Status:
- Active
- Beds:
- 4
- Lot size:
- 0.25 Acres
- Year built:
- 2000
- Baths:
- 4.00
- MLS#:
- 695864
ADDITIONAL INFORMATION
Welcome to this stunning Ankeny gem, fully updated from top to bottom and ready for its new owners! From the moment you arrive, you'll be captivated by the striking freshly painted siding with eye-catching white trim and a brand-new roof, ensuring fantastic curb appeal. Step inside to discover a spacious main floor that boasts a beautifully redone kitchen with a huge center island, perfect for entertaining. The double-sided fireplace seamlessly connects the kitchen and great room, creating a warm and inviting atmosphere. For those who work from home, the convenient office with French doors offers a private retreat. Upstairs, you'll find four generously sized bedrooms, including a primary suite that feels like a personal oasis with its spa-like bathroom. The fully finished basement expands your living space, featuring a large family room and an additional bathroom, ideal for hosting guests or creating a recreational area. Outdoor enthusiasts will adore the extra-large composite deck, perfect for relaxing and enjoying evening gatherings. This home is ideally located with easy access to top-rated schools, beautiful parks, shopping centers, golf courses, and more, making it perfect for any lifestyle. Don't miss out on this incredible opportunity—call today to schedule your private tour!
- Type:
- Single Family
- Sq.Ft.:
- 1,809
- Status:
- Active
- Beds:
- 4
- Lot size:
- 0.21 Acres
- Year built:
- 2024
- Baths:
- 3.00
- MLS#:
- 695841
ADDITIONAL INFORMATION
Welcome to the coveted Cedar plan from Jerry’s Homes Century Collection! This sought-after 4-bedroom home offers an inviting open-concept design that seamlessly connects the living, dining, and kitchen areas. The kitchen features a generous peninsula that opens into a spacious living area, complete with a cozy gas fireplace. On the first floor, you’ll find stainless steel appliances and a convenient half bathroom. Upstairs, enjoy the convenience of a laundry room, a full bath, and four bedrooms, including the expansive primary suite with a roomy walk-in closet and an en-suite featuring a double vanity and shower. The basement is prepped for a future bathroom, ready for your personal touch. Enjoy the peace of mind with a home warranty included. Jerry’s Homes has been proudly building homes since 1957.
$338,000
4519 NE Hayes Drive Ankeny, IA 50021
- Type:
- Single Family
- Sq.Ft.:
- 1,680
- Status:
- Active
- Beds:
- 3
- Lot size:
- 0.17 Acres
- Year built:
- 2005
- Baths:
- 3.00
- MLS#:
- 695838
ADDITIONAL INFORMATION
Nestled in the desirable northeast Ankeny neighborhood, this beautiful two-story home offers three spacious bedrooms and 2.5 bathrooms. The open-concept kitchen, features sleek stainless steel appliances and an inviting view of the family room complete with a cozy fireplace perfect for both entertaining and everyday living. Enjoy peace of mind with recent updates including a new roof and seamless gutters (2020), water heater (2020), and HVAC system (2019). The four seasons room offers a versatile space, ideal for catching up on your summer reading list or savoring your morning coffee. Step through the sliding patio doors to an open patio, overlooking a private, fully fenced backyard perfect for summer relaxation and fun. An unfinished lower level provides ample storage space and the potential for future expansion to suit your needs. Located within walking distance to trails and parks, and quick access to I-35, this home is perfect for easy commuting and outdoor enthusiasts alike. Don't miss the chance to make this charming home yours!
$362,990
3320 NE 6th Lane Ankeny, IA 50021
- Type:
- Single Family
- Sq.Ft.:
- 1,435
- Status:
- Active
- Beds:
- 3
- Lot size:
- 0.17 Acres
- Year built:
- 2024
- Baths:
- 2.00
- MLS#:
- 695828
ADDITIONAL INFORMATION
Jerry's Homes Reed ranch plan with a private back yard you will not find any were else in this price range! Walk out basement. Main floor features LVP flooring, 9' ceilings, large windows for plenty of natural light and an electric fireplace with shiplap. Great room opens to beautiful kitchen w/ island, quartz counters, SS appliances, white cabinetry and eating area with access to deck. Convenient 1st floor laundry/mud room just inside garage entrance. Primary suite has tray ceiling, walk in closet, double vanity and shower. Convenient 1st floor laundry / mud room. Single family home with very private yard and benefits of HOA providing both trash service and snow removal. Located just east of I-35 near Heritage Park, with quick, easy commute to Ames or DesM. Ankeny schools. Home warranty included. Jerry's Homes has been building homes since 1957.
$339,900
2618 SW 31st Street Ankeny, IA 50023
- Type:
- Single Family
- Sq.Ft.:
- 1,389
- Status:
- Active
- Beds:
- 4
- Lot size:
- 0.22 Acres
- Year built:
- 2004
- Baths:
- 2.00
- MLS#:
- 695798
ADDITIONAL INFORMATION
Beautiful ranch home backing to Crocker Elementary! The main level includes a large primary suite with dual vanity, shower, and jetted tub, plus two additional bedrooms and a full bathroom. The great room features a huge windows around a cozy gas fireplace. The eat-in kitchen is updated with spacious quartz countertops, lots of storage, including a pantry & stainless steel appliances. Newer laminate flooring is installed throughout the main level, along with upgraded lighting. The finished basement offers a family room, a fourth bedroom, and a fifth non-conforming bedroom. Enjoy your fully fenced back yard with private deck The HVAC system replaced in 2019, roof was installed in 2018.
- Type:
- Single Family
- Sq.Ft.:
- 1,498
- Status:
- Active
- Beds:
- 4
- Lot size:
- 0.15 Acres
- Year built:
- 2024
- Baths:
- 3.00
- MLS#:
- 695767
ADDITIONAL INFORMATION
D.R. Horton, America’s Builder, presents the Hamilton in our Canyon Landing community in a quiet part of Ankeny East of I-35 between First and 18th Street. Enjoy the tranquility of this stunning community while still having nearby access to top amenities in the area! This Ranch home includes 4 Bedrooms & 3 Bathrooms and offers a Finished Basement providing nearly 2200 sqft of total living space! In the Main Living Area, you’ll find an open Great Room featuring a cozy fireplace. The Kitchen includes a Walk-In Pantry, Quartz Countertops & a Large Island overlooking the Dining and Great Room. The Primary Bedroom offers a Walk-In Closet, as well as an ensuite bathroom with dual vanity sink & walk-in shower. Two additional Large Bedrooms and the second full bathroom are split from the Primary Bedroom at the opposite side of the home. In the Finished Lower Level, you’ll find an additional Oversized living space along with the Fourth Bed, full bath, and tons of storage space! All D.R. Horton Iowa homes include our America’s Smart Home™ Technology as well as DEAKO® decorative plug-n-play light switches. This home is currently under construction. Photos may be similar but not necessarily of subject property, including interior and exterior colors, finishes and appliances. Special financing is available through Builder’s preferred lender offering exceptionally low 30-year fixed FHA/VA and Conventional Rates. See Builder representative for details on how to save THOUSANDS of dollars!
- Type:
- Single Family
- Sq.Ft.:
- 1,498
- Status:
- Active
- Beds:
- 4
- Lot size:
- 0.21 Acres
- Year built:
- 2024
- Baths:
- 3.00
- MLS#:
- 695774
ADDITIONAL INFORMATION
D.R. Horton, America’s Builder, presents the Hamilton in our Canyon Landing community in a quiet part of Ankeny East of I-35 between First and Eighteenth Street. Enjoy the tranquility of this stunning community while still having nearby access to top amenities in the area! The Hamilton Ranch home includes 4 Bedrooms & 3 Bathrooms & offers a Finished Basement providing nearly 2200 sqft of total living space! In the Main Living Area, you’ll find an open Great Room featuring a cozy fireplace. The Kitchen includes a Walk-In Pantry, Quartz Countertops & a Large Island overlooking the Dining and Great Room. The Primary Bedroom offers a Walk-In Closet, as well as an ensuite bathroom with dual vanity sink & walk-in shower. Two additional Large Bedrooms and the second full bathroom are split from the Primary Bedroom at the opposite side of the home. In the Finished Lower Level, you’ll find an additional Oversized living space along with the Fourth Bed, full bath, and tons of storage space! All D.R. Horton Iowa homes include our America’s Smart Home™ Technology and DEAKO® decorative plug-n-play light switches. This home is currently under construction. Photos may be similar but not necessarily of subject property, including interior and exterior colors, finishes and appliances. Special financing is available through Builder’s preferred lender offering incredibly low 30-year fixed FHA/VA and Conventional Rates. See Builder representative for details on how to save THOUSANDS of dollars!
- Type:
- Single Family
- Sq.Ft.:
- 1,498
- Status:
- Active
- Beds:
- 4
- Lot size:
- 0.16 Acres
- Year built:
- 2024
- Baths:
- 3.00
- MLS#:
- 695771
ADDITIONAL INFORMATION
D.R. Horton, America’s Builder, presents the Hamilton in our Canyon Landing community in a quiet part of Ankeny East of I-35 between First and 18th Street. Enjoy the tranquility of this stunning community while still having nearby access to top amenities in the area! This Ranch home includes 4 Bedrooms & 3 Bathrooms and offers a Finished Basement providing nearly 2200 sqft of total living space! In the Main Living Area, you’ll find an open Great Room featuring a cozy fireplace. The Kitchen includes a Walk-In Pantry, Quartz Countertops & a Large Island overlooking the Dining and Great Room. The Primary Bedroom offers a Walk-In Closet, as well as an ensuite bathroom with dual vanity sink & walk-in shower. Two additional Large Bedrooms and the second full bathroom are split from the Primary Bedroom at the opposite side of the home. In the Finished Lower Level, you’ll find an additional Oversized living space along with the Fourth Bed, full bath, and tons of storage space! All D.R. Horton Iowa homes include our America’s Smart Home™ Technology as well as DEAKO® decorative plug-n-play light switches. This home is currently under construction. Photos may be similar but not necessarily of subject property, including interior and exterior colors, finishes and appliances. Special financing is available through Builder’s preferred lender offering exceptionally low 30-year fixed FHA/VA and Conventional Rates. See Builder representative for details on how to save THOUSANDS of dollars!
- Type:
- Condo
- Sq.Ft.:
- 1,368
- Status:
- Active
- Beds:
- 2
- Year built:
- 1998
- Baths:
- 2.00
- MLS#:
- 695565
ADDITIONAL INFORMATION
This home is literally rolling out the red carpet for you! Bring your dreams and eye for design and let the opportunity WOW you. This spacious townhome features 2 large bedrooms with walk-in closets, a 2nd living space on the main floor plus a bonus loft space to accommodate work, play, guests, or almost anything else you can think of. The living room features a fireplace and access to a private back patio. A sunny front porch offers another option for outdoor enjoyment - especially since you don't need to worry about lawn maintenance or snow removal! Don't overlook the enviable location. This quiet community is within yards of the High Trestle Trail and Prairie Ridge Sports Complex and Aquatic Center. Make this gem yours today and then make it shine!
- Type:
- Single Family
- Sq.Ft.:
- 2,053
- Status:
- Active
- Beds:
- 4
- Lot size:
- 0.15 Acres
- Year built:
- 2024
- Baths:
- 3.00
- MLS#:
- 695757
ADDITIONAL INFORMATION
D.R. Horton, America’s Builder, presents the Bellhaven. This home is located in our Canyon Landing community in a quiet part of Ankeny East of I-35 between First and Eighteenth Street. Enjoy the tranquility of this stunning community while still having nearby access to top amenities in the area! The Bellhaven is a beautiful, open concept 2-story home that includes 4 Large Bedrooms & 2.5 Bathrooms. Upon entering the Bellhaven you’ll find a spacious Study perfect for an office space. As you make your way through the Foyer, you’ll find a spacious and cozy Great Room complete with a fireplace. The Gourmet Kitchen with included Quartz countertops is perfect for entertaining with its Oversized Island overlooking the Dining and Living areas. Heading up to the second level, you’ll find the oversized Primary Bedroom featuring an ensuite bathroom and TWO large walk-in closets. The additional 3 Bedrooms, full Bathroom, and Laundry Room round out the rest of the upper level! All D.R. Horton Iowa homes include our America’s Smart Home™ Technology as well as DEAKO® decorative plug-n-play light switches. This home is currently under construction. Photos may be similar but not necessarily of subject property, including interior and exterior colors, finishes and appliances. Special financing is available through Builder’s preferred lender offering exceptionally low 30-year fixed FHA/VA and Conventional Rates. See Builder representative for details on how to save THOUSANDS of dollars!
$335,000
213 NE 15th Street Ankeny, IA 50021
Open House:
Sunday, 6/9 1:00-3:00PM
- Type:
- Single Family
- Sq.Ft.:
- 1,960
- Status:
- Active
- Beds:
- 3
- Lot size:
- 0.25 Acres
- Year built:
- 1994
- Baths:
- 3.00
- MLS#:
- 695570
ADDITIONAL INFORMATION
Great 2-story home with large fenced-in backyard and mature trees including an apple tree, right in the heart of Ankeny! On the main level you’ll find a flex room right off the front entrance perfect for an office, formal dining, or kids playroom. Huge updated kitchen feature granite countertops & tile backsplash, Brazilian chestnut hardwood floors, lighting, all stainless steel appliances including 4-door refrigerator, gas stove, dishwasher, & microwave. There’s also a pantry closet & work station. The dining area has double doors offering access to the backyard and is open to the living room featuring beautiful built-in cabinets & bookshelves surrounding the fireplace plus a bay window. There’s also a half bath on the main floor. Upstairs, you’ll find a huge primary bedroom with vaulted ceilings & beautiful window seat, walk-in closet along with an ensuite bathroom featuring double vanity sink & tub/shower. There are 2 additional big bedrooms, full bathroom, & huge laundry room on the 2nd level. Basement includes family room, mechanical room with additional shelving, plus an unfinished area offering plenty of storage space or future finish. The fully-fenced backyard would be great for your pets and kids to play and perfect for entertaining/grilling with the huge wood deck. The roof was replaced in 2018, new A/C in 2023, numerous Anderson replacement windows. Come check out this move-in ready home for yourself!
$1,050,000
2112 SW Woodside Court Ankeny, IA 50023
- Type:
- Single Family
- Sq.Ft.:
- 3,958
- Status:
- Active
- Beds:
- 5
- Lot size:
- 0.55 Acres
- Year built:
- 2004
- Baths:
- 5.00
- MLS#:
- 695459
ADDITIONAL INFORMATION
This executive 1.5 story custom home is nestled on a premium ½ acre wooded lot in Westwinds Woodlands on a quiet cul-de-sac. This modern craftsman style home w/ stunning woodwork boasts 5 BR’s, 5 BA’s & almost 5000SF of finish! This home is made for everyday living & entertaining w/ plenty of space & fabulous views. The heart of this home is the kitchen w/ adjoining dining & family rooms w/ a floor to ceiling double sided stone fireplace & features quartz tops, backsplash, SS appliances, walk-in pantry & a spacious dining area. Enjoy peace & tranquility out on the amazing screened in porch listening to the soothing water feature from the backyard. The primary BR has lots of natural lighting & more amazing views. The primary BA includes a jet tub, tile shower, his/her sinks & a large walk-in closet. Completing the main level is an office, ½ BA & a laundry/mud room off of the oversized 3 car sideload garage. Upstairs you’ll find a large loft area, 3 spacious BR’s all w/ walk-in closets, 2 BA’s (one is a J&J) & an enormous bonus room/flex space. Wait until you see the finished walkout LL featuring a family room w/ fireplace & lovely built-ins opening to a full wet bar. BR#5, ¾ BA, a workout room & lots of storage complete the LL. Entertain in the fabulous backyard featuring a stone fire-pit & two stamped patios. This one owner property is immaculate, well-cared for and ready for its new owners. Close to Saylorville Lake, The District, parks, schools & bike paths. Welcome home!
- Type:
- Condo
- Sq.Ft.:
- 1,150
- Status:
- Active
- Beds:
- 2
- Year built:
- 1992
- Baths:
- 2.00
- MLS#:
- 695598
ADDITIONAL INFORMATION
Welcome to your dream retirement retreat! This charming 2 bedroom, 2 bathroom condo nestled within a vibrant 55+ community offers a perfect blend of comfort, convenience, and luxury. As you step inside, you're greeted by the warmth of new flooring, freshly painted walls and kitchen appliances, all installed since 2018, ensuring both style and functionality for your culinary adventures. One of the highlights of this condo is its transferable warranty, providing peace of mind to the new owner until November 28th, 2024, ensuring worry-free living. But the perks don't end there! This community offers a plethora of amenities designed to enhance your retirement lifestyle. Enjoy the convenience of heated indoor parking, ensuring your vehicle is always protected from the elements. Take a refreshing dip in the sparkling swimming pool, or unwind after a long day in the hot tub or sauna. Stay active and healthy in the exercise room, or socialize with neighbors in the community center, where you can participate in various activities and events. With its prime location, modern upgrades, and abundant amenities, this condo offers the perfect opportunity to embrace the retirement lifestyle you've always dreamed of. Don't miss out on this incredible opportunity to make this your new home!
$325,000
3614 NW 20th Street Ankeny, IA 50023
- Type:
- Single Family
- Sq.Ft.:
- 1,270
- Status:
- Active
- Beds:
- 3
- Lot size:
- 0.2 Acres
- Year built:
- 2011
- Baths:
- 3.00
- MLS#:
- 695460
ADDITIONAL INFORMATION
Welcome to the perfect home for both relaxation & entertaining. As you step outside to the beautifully landscaped backyard & 20x20 ft deck w/ pergola, you'll discover an inviting above-ground pool & sundeck, perfect for cooling off on the hot summer days. Step inside this functional floorpan with 1800 sf of finish, inviting living room & gas fireplace connecting to the large dining area & modern kitchen with pantry. Upstairs you'll find a vaulted primary suite complete w/ tiled walk-in shower & walk-in closet plus bonus closet. 2 additional bedrooms w/ 2nd bath up. The highlight is a fully finished lower level w/ stylish bar perfect for hosting gatherings. The versatile space offers plenty of seating & sleek design, making the ideal spot for watching the game or enjoying time with friends. Features include: new furnace/AC 2023, 1st floor laundry room, wood laminate flooring, stained cabinets & decorate trim, granite counters throughout, irrigated front yard, 12x8ft shed, fully fenced yard, mounted TV's, pool equipment & all appliances included. Great location on the NW side of Ankeny, close to bike paths & parks! Comfort & style makes this the perfect place to create lasting memories with family & friends. Make this your home today!

This information is provided exclusively for consumers’ personal, non-commercial use, and may not be used for any purpose other than to identify prospective properties consumers may be interested in purchasing. This is deemed reliable but is not guaranteed accurate by the MLS. Copyright 2024 Des Moines Area Association of Realtors. All rights reserved.
Ankeny Real Estate
The median home value in Ankeny, IA is $330,000. This is higher than the county median home value of $187,000. The national median home value is $219,700. The average price of homes sold in Ankeny, IA is $330,000. Approximately 69.01% of Ankeny homes are owned, compared to 24.6% rented, while 6.4% are vacant. Ankeny real estate listings include condos, townhomes, and single family homes for sale. Commercial properties are also available. If you see a property you’re interested in, contact a Ankeny real estate agent to arrange a tour today!
Ankeny, Iowa has a population of 56,237. Ankeny is more family-centric than the surrounding county with 41.39% of the households containing married families with children. The county average for households married with children is 34.82%.
The median household income in Ankeny, Iowa is $79,536. The median household income for the surrounding county is $63,530 compared to the national median of $57,652. The median age of people living in Ankeny is 32 years.
Ankeny Weather
The average high temperature in July is 86.5 degrees, with an average low temperature in January of 11 degrees. The average rainfall is approximately 36.1 inches per year, with 27.5 inches of snow per year.
