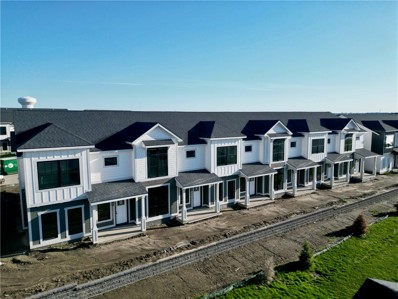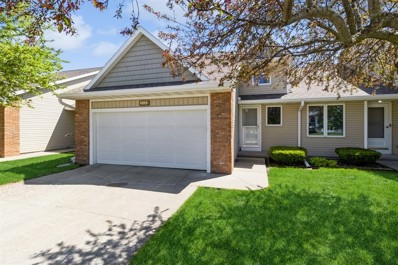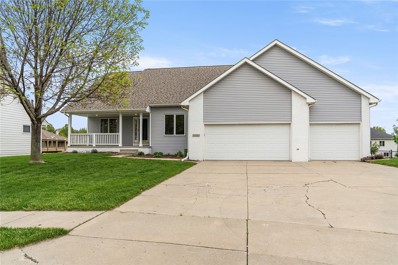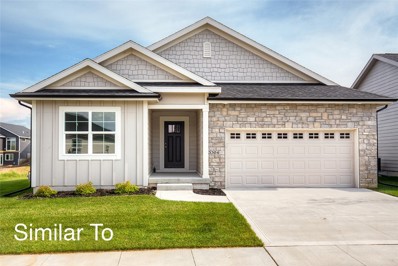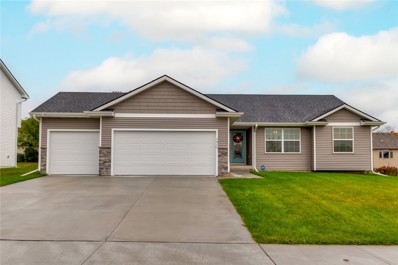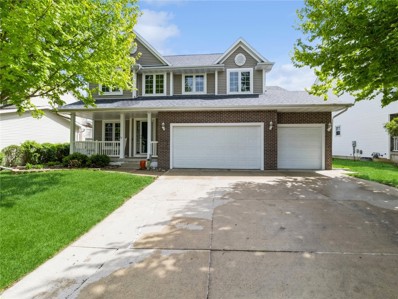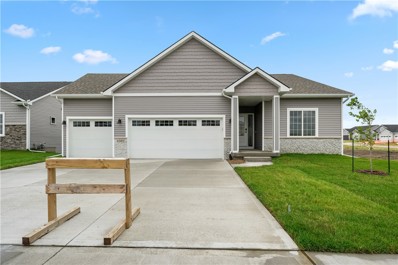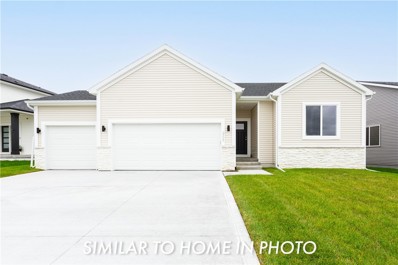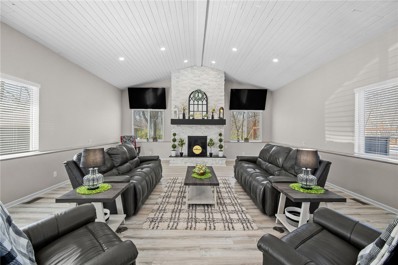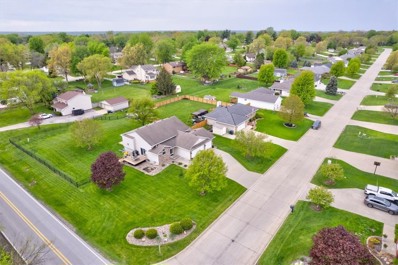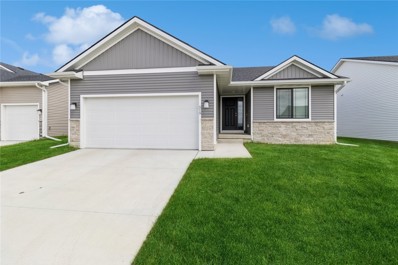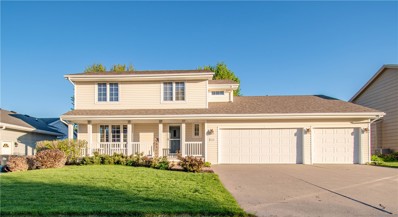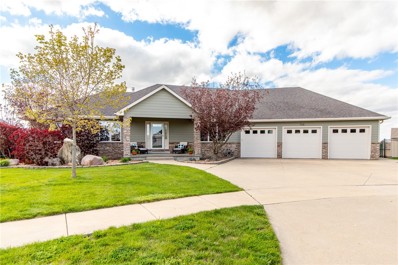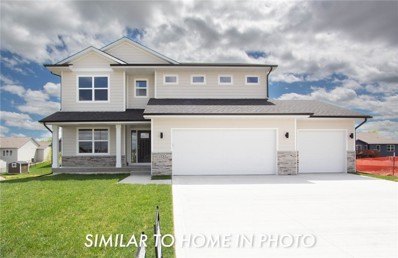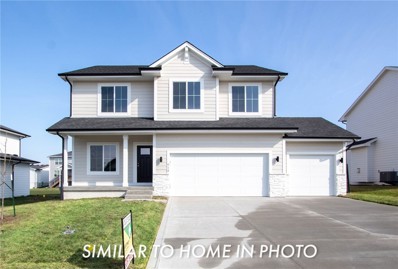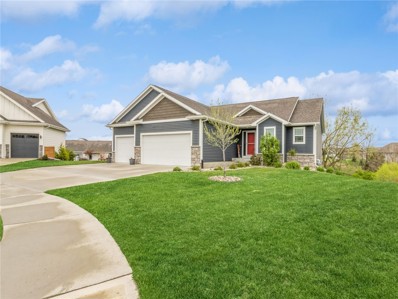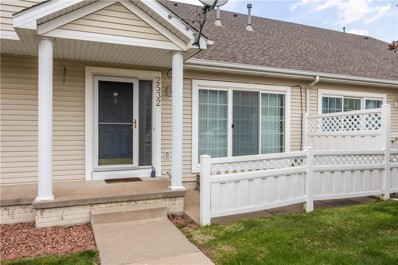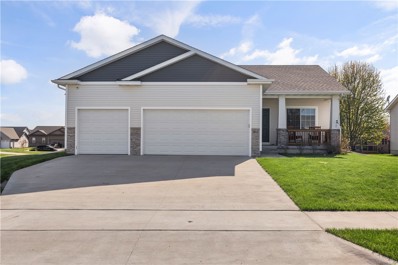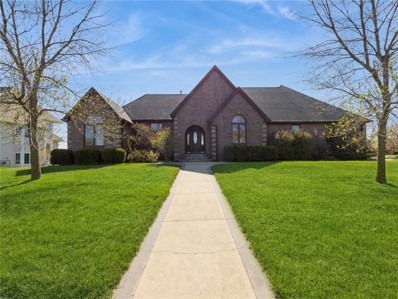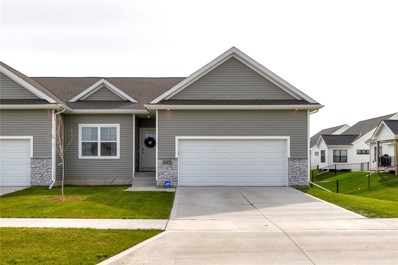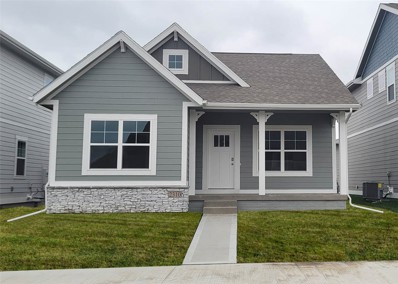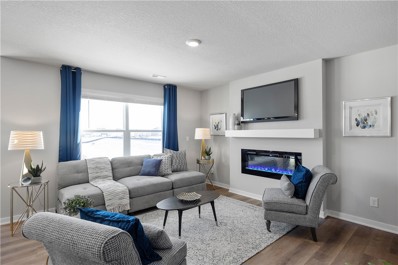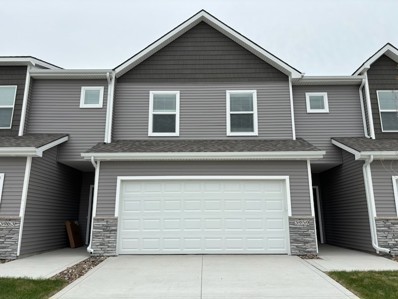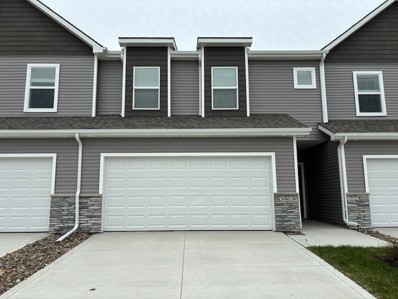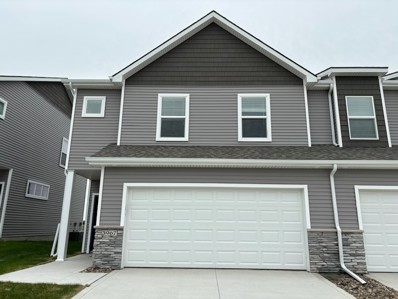Ankeny IA Homes for Sale
$295,000
2735 SW 24th Lane Ankeny, IA 50023
- Type:
- Condo
- Sq.Ft.:
- 1,509
- Status:
- Active
- Beds:
- 3
- Year built:
- 2024
- Baths:
- 3.00
- MLS#:
- 694696
ADDITIONAL INFORMATION
Welcome to Parkway Townhomes, Caliber Iowa's newest addition to Prairie Trail in Ankeny. Located at the Corner of SW Irvindale Drive and SW Prairie Trail Parkway, homeowners are within walking distance to the Plaza Shoppes at Prairie Trail, Cascade Falls Aquatic Center, and within minutes of The District at Prairie Trail, the destination entertainment district for all of Des Moines. The Villa plan is one of the “best-selling” and most popular Caliber floor plans with 3 Bedrooms, 2 ½ bathrooms, and a large 2-car garage. Upon entry, eyes are drawn to a beautiful kitchen showcasing a walk-in pantry, Carrera quartz countertops, Italian tile backsplash and shaker style soft close cabinetry. The open main level is outfitted with luxury vinyl plank flooring perfectly complimenting the large Pella Impervia windows. Heading upstairs, plush carpeting promotes a comfortable feeling in the bedrooms. The master bedroom is filled with natural light and features an en suite bathroom with tiled shower walls and walk-in closet. The second floor is complete with another full bathroom, laundry room and two nice sized bedrooms. Back downstairs, an oversized two car garage allows for plenty of room for vehicles and storage.
Open House:
Sunday, 6/9 1:00-3:00PM
- Type:
- Condo
- Sq.Ft.:
- 1,582
- Status:
- Active
- Beds:
- 2
- Lot size:
- 0.05 Acres
- Year built:
- 1995
- Baths:
- 3.00
- MLS#:
- 694661
ADDITIONAL INFORMATION
Quality built Gratias townhome. Kitchen and baths have updated features, soaring ceiling in living area, large dining room and the laundry is on the main floor. All appliances stay. Upstairs is a large bedroom with huge closets, double vanity bath with a bubble tub and a nice loft area for office, study, or lounge area. Lower, walkout level is finished with large family room, bedroom and 3/4 bath. The property backs to a walking path and greenspace so you have no one behind you. Bar setup in lower level is reserved but negotiable. Sellers will provide $10,000 carpet/paint/redecorating allowance at closing.
- Type:
- Single Family
- Sq.Ft.:
- 1,932
- Status:
- Active
- Beds:
- 4
- Lot size:
- 0.31 Acres
- Year built:
- 2000
- Baths:
- 3.00
- MLS#:
- 694556
ADDITIONAL INFORMATION
Best Value in Ankeny! This 4-bedroom, 3-bath ranch offers so much more than new construction for the price! With an amazing location in south Ankeny?s desirable Westwinds neighborhood, this home boasts approx. 3,400 sq ft of finish. The main floor has an office, open concept living room, an eat-in kitchen (all appliances stay), main floor laundry and huge primary suite with remodeled spa-like bath with walk-in tile shower and dual vanity and a walk-in closet. The additional main floor bedrooms are on the other side of the home and separated by a full updated bath and linen closet. The finished walkout lower level has a huge family room, full library wall for books/storage, a fourth bedroom, full bath, nonconforming bedroom, and a huge bonus room for mancave/theater/playroom. There is also plenty of storage/closets throughout. Home is on a cul-de-sac close to parks, shopping/restaurants, Saylorville Lake and Prairie Trail Elem. New Furnace, newer roof. Big fenced yard. All information obtained from Seller and public records.
$345,900
313 NE Meadow Lane Ankeny, IA 50021
- Type:
- Single Family
- Sq.Ft.:
- 1,509
- Status:
- Active
- Beds:
- 4
- Lot size:
- 0.1 Acres
- Year built:
- 2022
- Baths:
- 3.00
- MLS#:
- 694647
ADDITIONAL INFORMATION
With over 2200+ sqft and a finished basement, you must see these spacious and highly desired Villas located in The Crossings at Deer Creek. Just East of I-35, you will enjoy easy access to shopping, schools, parks, and being less than 20 minutes from either Ames or Des Moines. These ranch villas come equipped with ton of custom features including: Quartz countertops, Kitchen Pantry, Undercabinet Lighting in the kitchen, 1st floor Laundry/Mud room, Master Walk in Closet, Passive Radon mitigation and more. Do not forget low maintenance living with no need to mow or shovel, and including irrigation and landscaping. You will love this quiet and friendly neighborhood! Call to schedule your private showing today! All information obtained from Seller and public records.
$465,000
1317 NW 27th Street Ankeny, IA 50023
- Type:
- Single Family
- Sq.Ft.:
- 1,527
- Status:
- Active
- Beds:
- 4
- Lot size:
- 0.24 Acres
- Year built:
- 2022
- Baths:
- 3.00
- MLS#:
- 694435
ADDITIONAL INFORMATION
2,493 Finished square feet! Better than new! This is a must-see home, nestled in the popular centrally-located Aspen Ridge development! It is conveniently in-between Ankeny Centennial HS and Ashland Ridge Elementary School. A quick walk or bike ride on the trail takes you to two beautiful parks! This stunning Jerry's Homes build showcases an open concept living space with upgraded white cabinets throughout. The spacious kitchen features a large island, pantry, quartz counters, and stainless steel appliances. The living room has upgraded LVP throughout and a cozy gas fireplace. 3 bedrooms located on first floor along with conveniently-located laundry. Basement is FINISHED with family room, bedroom, bathroom and large storage area with commercial-grade shelving. The owners have added a ton of value with upgrades that include: sprinkler system, security system, water softener, recessed lighting, upgraded ceiling fans, etc. Too many upgrades to list! All appliances stay including the new Samsung Bespoke refrigerator. You don't want to miss this one - it is move-in ready!
$405,000
1901 SW 38th Street Ankeny, IA 50023
- Type:
- Single Family
- Sq.Ft.:
- 2,156
- Status:
- Active
- Beds:
- 5
- Lot size:
- 0.19 Acres
- Year built:
- 2003
- Baths:
- 3.00
- MLS#:
- 694448
ADDITIONAL INFORMATION
Over 3000 finished square feet in this spacious family home. 5 bedrooms, 4 upstairs, additional bedroom and living space in lower level. 2nd floor laundry. Owner's suite has newly updated step-in shower and flooring, plus walk-in closet. Main level has family room and separate living/dining/flex room, dining area, kitchen, and powder room. Kitchen features stainless appliances and large pantry with pull-out shelves. Fully fenced back yard has deck and patio. 3-car attached garage. Beautiful neighborhood, convenient location.
Open House:
Sunday, 6/9 1:00-4:00PM
- Type:
- Single Family
- Sq.Ft.:
- 1,746
- Status:
- Active
- Beds:
- 4
- Lot size:
- 0.19 Acres
- Year built:
- 2024
- Baths:
- 3.00
- MLS#:
- 694447
ADDITIONAL INFORMATION
Welcome to our stunning Spruce floor plan, a ranch-style gem that offers a perfect blend of comfort and elegance. This spacious residence spans 2,582 square feet of finished space and boasts a thoughtfully designed layout featuring 4 bedrooms, 3 bathrooms, and a wealth of desirable features. Come see the quality finishes you've come to expect with Sage Homes. Sleek quartz countertops, soft close doors and drawers, a large island, and a hidden pantry are some of the features found in this functional kitchen. Other luxury upgrades include a tile master shower and upgraded light and flooring packages. The home is HERS energy certified and carries a 1-year builder warranty. Don't miss out on the chance to make this remarkable Spruce floor plan your own. Experience the joy of ranch-style living with its generous square footage, functional layout, and numerous features. Contact us today to schedule a tour and discover your dream home! The home is in the finishing stages of construction as of 5/1/2024. All information obtained from seller and public records.
- Type:
- Single Family
- Sq.Ft.:
- 1,500
- Status:
- Active
- Beds:
- 4
- Lot size:
- 0.22 Acres
- Year built:
- 2024
- Baths:
- 3.00
- MLS#:
- 694319
ADDITIONAL INFORMATION
Plan (Newcastle). Welcome to Destiny Homes' Newcastle Ranch plan with finished lower level and includes 4 bedrooms, 3 bathrooms, and 3 car attached garage. This split bedroom plan has bedrooms 1 & 2 at the front of the home with a full bath in between. The spacious entry hall leads you to the open great room/dining/kitchen. The main living area has tray ceiling, interior wall electric fireplace, hard surface flooring and beautiful oversized windows. Kitchen features include Woodmont cabinets, quartz countertops, center island large dining area and sliders to back. The Primary ensuite located off the great room includes tray ceiling, large double vanity, walk-in tile shower, walk-in closet. The finished lower level includes one bedroom, one bath, and 2nd living area approx. 800 sf finished. A Ask about $2000 in closing costs if buyer uses preferred lender.
$749,900
8122 NE 29th Street Ankeny, IA 50021
- Type:
- Other
- Sq.Ft.:
- 3,072
- Status:
- Active
- Beds:
- 4
- Lot size:
- 9.67 Acres
- Year built:
- 1979
- Baths:
- 2.00
- MLS#:
- 694362
ADDITIONAL INFORMATION
WOW best describes this property! A TOTAL remodel has been completed adding 1152 of living space! Enter into a quaint living room w/ a cozy wood fireplace. As you pass thru, you then will enter the kitchen & serving kitchen w/ over 60' linear feet of quartz counters, a plethora of new cabinetry & new appliances (all included). From there you come into view of the GREAT ROOM that is over 1100 square feet w/ a 13' stone surrounded gas fireplace. It's a stunner w/ lots of windows & natural light! The master suite has it's own wing in the home w/ the laundry rm close. Yes, it has ALL been remodeled, with it's own walk in closet & bath w/ dual vanities & 4x8 tile shower. The north wing of the home holds 3 sizeable bedrooms & a remodeled full bath. Outside, it's your pick to lounge by the pool on the almost 2000 sqft deck, enjoy your hobby in the detached garage that can hold 4 vehicles, OR hobby in your 30X38 pole building! Enjoy the 9.67 (5.67 in forest res) acres & camp, hunt or fish off all the trails thru the timber & creek. It's county living so taxes are lower & burning allowed. Really not enough space to write about this home. You have to see it in person!
$469,000
416 NW 70th Place Ankeny, IA 50023
Open House:
Sunday, 6/9 1:00-3:00PM
- Type:
- Single Family
- Sq.Ft.:
- 1,502
- Status:
- Active
- Beds:
- 4
- Lot size:
- 0.55 Acres
- Year built:
- 1999
- Baths:
- 3.00
- MLS#:
- 694398
ADDITIONAL INFORMATION
In the sought-after location of Saylor Township, without city regulations, experience a sense of freedom with neighboring woods and wildlife, offering peace and quiet. This lovely home features four levels, including two walkout patios – one with a view of foliage and the other leading to a half-acre fenced yard with a hot tub and fire pit, along with additional storage in the oversized shed at the back. Step inside this charming home to discover a spacious living room with large windows that flood the space with natural light, creating a warm and inviting atmosphere, enjoy upgraded features with four spacious bedrooms, sizable walk-in closets, and three bathrooms making it easy to envision this house as your dream home.
$330,000
519 NE Vista Lane Ankeny, IA 50021
- Type:
- Single Family
- Sq.Ft.:
- 1,381
- Status:
- Active
- Beds:
- 2
- Lot size:
- 0.19 Acres
- Year built:
- 2022
- Baths:
- 2.00
- MLS#:
- 694344
ADDITIONAL INFORMATION
Nestled within the serene setting of Ankeny's Deer Creek lies an unparalleled opportunity for homeownership - a nearly new, one owner, ranch home with HOA perks. Enjoy weekly trash service & snow removal. Just shy of 1,400SF, this versatile plan seamlessly transitions between living, dining & entertaining. Every culinary task is a pleasure rather than a chore in this efficient kitchen featuring staggered white cabinets, Quartz counters, substantial center island & SS appliances. The primary suite is complete with an attached bath, double vanity & generous WI closet. A second bedroom, full bath & laundry/mudroom are conveniently situated on the first floor. Bonus attributes: Abundant natural light, all kitchen appliances, gas fireplace, LVP flooring, newly hung window blinds, comfort height toilets & whole-house humidifier. Dreaming of additional bedrooms to accommodate a growing family or to host guests? The potential is here! Beyond space for 2 more bedrooms and a bath, envision a sprawling family/rec room primed for entertainment. The unfinished basement presents a unique opportunity for customization, allowing you to tailor the space to suit your lifestyle. Beyond the walls of this promising space lies the vibrant Deer Creek neighborhood, renowned for its sense of community, proximity to amenities & easy access to the Interstate. With sprinkled parks, trails & open green spaces just moments away, the allure of this locale extends far beyond the boundaries of your new home.
$374,000
505 NE 15th Street Ankeny, IA 50021
- Type:
- Single Family
- Sq.Ft.:
- 1,930
- Status:
- Active
- Beds:
- 4
- Lot size:
- 0.22 Acres
- Year built:
- 1996
- Baths:
- 4.00
- MLS#:
- 694331
ADDITIONAL INFORMATION
Nestled in the heart of an established Ankeny neighborhood, this meticulously maintained two-story home offers over 2600 sq ft of living space. Step inside to discover a seamless blend of functionality and comfort, featuring a formal living/dining room ideal for gatherings. The inviting great room boasts a fireplace and built-ins, while the spacious kitchen features stainless steel appliances, quartz counters, and ample cabinets. An office, half bath, and mudroom add convenience. Upstairs, find 3 bedrooms including a generous master suite with walk-in closet and updated bath. Laundry on the second floor adds ease. The finished basement offers a family room, 3/4 bath, and 4th bedroom, alongside ample storage. The heated 3-car attached garage includes a 4th tandem stall with an air filtration system, ceiling-mounted fan, and abundant cabinets. Updates and additional features include interior paint, new carpet in family room, HVAC (2019), roof (2018), LVP flooring. Outside, enjoy the beautifully landscaped yard with irrigation system, garden shed, and composite deck that complete this stunning home.
- Type:
- Single Family
- Sq.Ft.:
- 2,388
- Status:
- Active
- Beds:
- 5
- Lot size:
- 0.73 Acres
- Year built:
- 2004
- Baths:
- 5.00
- MLS#:
- 694166
ADDITIONAL INFORMATION
Nestled on a quiet cul-de-sac and sitting on nearly 3/4 acre of beautifully landscaped yard, this gorgeous walkout ranch boasts of nearly 4,600 square feet of quality finish, not to mention the recently added guest house! The open concept living room/kitchen is the perfect space for welcoming family and friends, making you immediately feel at home. Stainless-steel appliances were updated in 2023. The covered deck off the kitchen is the ideal spot to enjoy an evening sunset. Coved and vaulted ceilings run throughout the home on the main level. A large primary suite opens to an additional large composite deck built in 2022, providing a private oasis for your morning cup of coffee. The main level is complete with two more generously sized bedrooms, 1-1/2 baths, office, formal dining room, and large mudroom/laundry room. You will just fall in love with the guest house, which add an additional 250-300 square feet. This space is complete with its own heating/cooling, 3/4 bath, laundry, mini kitchen, loft, and living space. The lower-level walkout features an abundance of beautiful living space with custom cabinetry, an incredible pine ceiling, double-sided fireplace, wet bar, large bedroom, bathroom, and exercise room. Next, make your way to the backyard where you will find a private patio, professionally landscaped yard with water feature, fruit trees, and large shed. With a heated three-car garage, a household generator, and new exterior paint in 2023, this home is ready to go!
- Type:
- Single Family
- Sq.Ft.:
- 2,628
- Status:
- Active
- Beds:
- 5
- Lot size:
- 0.22 Acres
- Year built:
- 2024
- Baths:
- 3.00
- MLS#:
- 694202
ADDITIONAL INFORMATION
Plan (Aria). Destiny Homes presents the brand new ARIA floor plan in Centennial Estates. The ARIA, features 5 bedrooms, and over 2600 square feet of gorgeous living space. Upon entry to the Aria, you will find a bonus room that could be a study, office or bedroom that has access to a private bath. You will also find the great room featuring LVP flooring, huge windows, a fireplace, and LVP flooring throughout the living areas on the main. The kitchen features Legacy soft-close cabinets, quartz countertop, tiled backsplash and stainless steel appliances. The family sized dining area has sliders to the large backyard. The back entry has a drop zone, pantry and coat closet. The second level includes the spacious ensuite with huge walk-in closet, soaking tub and walk-in tiled shower. The additional 3 bedrooms, laundry and bath. Striking the perfect balance between quality and efficiency, your path to homeownership starts right now. Color Plus Hardie Siding, Energy Star Rated, and 2 year Builder extended warranty! Ask about $2,000 in closing costs provided by a preferred lender.
- Type:
- Single Family
- Sq.Ft.:
- 2,163
- Status:
- Active
- Beds:
- 4
- Lot size:
- 0.31 Acres
- Year built:
- 2024
- Baths:
- 3.00
- MLS#:
- 694055
ADDITIONAL INFORMATION
Plan (Hansbury). Destiny Homes presents its spacious Hansbury plan. The Hansbury features 4 bedrooms, 3 car garage, 2.5 baths and over 2,150 sq ft of living space. This 2 story home has everything; including ample entertaining space within the open concept kitchen/great room/dining + bonus room, quartz countertops, kitchen island, walk in pantry and mudroom. The primary ensuite with Tiled shower, walk in closet, plus 3 additional bedrooms, bathroom and laundry room are located on the upper level. Unfinished lower level has plenty of options for future finish and storage. Energy Star rated with a 2 year builder warranty. Striking the perfect balance between quality and efficiency, your path to homeownership investment starts right here! Ask about $2,000 in closing costs provided by preferred lender.
$500,000
3802 NW 11th Street Ankeny, IA 50023
- Type:
- Single Family
- Sq.Ft.:
- 1,737
- Status:
- Active
- Beds:
- 4
- Lot size:
- 0.39 Acres
- Year built:
- 2017
- Baths:
- 4.00
- MLS#:
- 694246
ADDITIONAL INFORMATION
Beautiful 4 BR, 4 BA home in an easily accessible location, yet has all the privacy you need with a huge yard and no backyard neighbors. Sitting on a semi-cul-de-sac, this ranch home will greet you with an open concept kitchen/dining/ family room. The kitchen features white cabinetry (gray island), stainless steel appliances (gas stove), granite, tile backsplash, huge pantry (plus a pantry cabinet with pull-outs) and additional cabinet storage on the back of the island. The living room has a stone (gas) fireplace. The garage entry has a locker area and nice laundry. The primary bedroom is en-suite with a walk-in closet and double vanity bathroom with tiled shower. Two additional bedrooms share a jack-and-jill bathroom with double vanity. There is a hall pocket door for bedroom privacy while entertaining. There is also a half bathroom for guests. The deck is oversized and is partially covered. The lower level has a ginormous family room with a large, two-sided wet bar, a 4th bedroom, a full bathroom, a bonus wine cellar/toy room and plenty of storage. The walkout sliders lead to the patio, firepit and huge backyard where you can enjoy the peacefulness of the trees and Rock Creek. Even though you have a three car garage, there is additional storage with a big shed.
- Type:
- Condo
- Sq.Ft.:
- 1,166
- Status:
- Active
- Beds:
- 2
- Lot size:
- 0.03 Acres
- Year built:
- 2000
- Baths:
- 2.00
- MLS#:
- 694164
ADDITIONAL INFORMATION
Great NW Ankeny location on this two bedroom townhome! Finished in lower level, all appliances stay including washer and dryer. Brand new Furnace and Air units! Beautiful vault ceiling living room with fireplace. 2 car attached garage. Call to schedule your showing before it?s gone! Sellers are selling as-is. All information obtained from Seller and public records.
Open House:
Tuesday, 6/11 4:00-6:00PM
- Type:
- Single Family
- Sq.Ft.:
- 1,410
- Status:
- Active
- Beds:
- 3
- Lot size:
- 0.27 Acres
- Year built:
- 2019
- Baths:
- 2.00
- MLS#:
- 694150
ADDITIONAL INFORMATION
Step into this ranch-style home crafted by Hubbell Homes, where comfort meets elegance. Vaulted ceilings in the great room elevate the living space, exuding a sense of openness. Unwind beside the inviting stone fireplace in the family room or be ready to host in this kitchen with its quartz countertops, sizable island, and chic shaker cabinets, making meal preparation a delightful experience. Privacy is paramount with the 3 well-separated bedrooms. Retreat to the owner's suite boasting a lavish bathroom, and embrace convenience with the bonus mudroom, enhancing functionality and optimizing living space. Explore the framed basement potential with electrical and partial drywall completed ready to make it your own. Outside the yard offers endless possibilities for outdoor enjoyment on a corner lot. Other features include 3 car garage, radon mitigation, washer and dryer included, framed for two more bedrooms in the basement with egress windows and location is fantastic! Don't miss the opportunity to make this home yours!! All information obtained from Seller and public records.
$900,000
1309 NE 31st Street Ankeny, IA 50021
Open House:
Sunday, 6/9 1:00-3:00PM
- Type:
- Single Family
- Sq.Ft.:
- 2,686
- Status:
- Active
- Beds:
- 5
- Lot size:
- 0.59 Acres
- Year built:
- 2003
- Baths:
- 4.00
- MLS#:
- 694078
ADDITIONAL INFORMATION
Step into luxury living with this exquisite RANCH home with nearly 4700 sqft finished! Nestled on over ½ acre overlooking the golf course, this stunning FULL BRICK home boasts elegance and charm. As you enter, you'll be greeted by the allure of custom woodwork throughout, w/ timeless beauty of cherry cabinets and solid hardwood floors. The spacious kitchen w/double convection oven is just off the formal dining room. With 5 BR’s and 4 BA’s, including a luxurious primary bedroom w/ fireplace, this home offers ample space for family and guests. The lower level kitchen provides convenience and versatility, while the oversized 3 car, heated garage ensures comfort during all seasons. Relax and unwind in the saltwater pool, heated /cooled to perfection, or indulge in the saltwater hot tub, or enjoy the crackling warmth of the fire pit with a view of the bridge and stream making a beautiful backdrop for outdoor relaxation. Don't miss your opportunity to call this masterpiece your own!
Open House:
Sunday, 6/9 11:00-1:00PM
- Type:
- Condo
- Sq.Ft.:
- 1,252
- Status:
- Active
- Beds:
- 3
- Lot size:
- 0.14 Acres
- Year built:
- 2021
- Baths:
- 3.00
- MLS#:
- 694118
ADDITIONAL INFORMATION
Welcome to this like-new bi-attached ranch townhome in Ankeny, Iowa! With 3 bedrooms and 3 baths, including a finished basement, this home offers practicality and comfort. The fenced backyard adds privacy, while its location at the end of the row provides extra green space. Situated in the 36 West community, residents have access to a clubhouse with pickleball court and a pool. Enjoy the convenience of nearby schools, parks, and trails, as well as a pond just across the street. Don't miss your chance to call this stunning property home sweet home. Schedule your showing today!
$324,990
2809 NW 30th Lane Ankeny, IA 50023
- Type:
- Single Family
- Sq.Ft.:
- 1,169
- Status:
- Active
- Beds:
- 3
- Lot size:
- 0.06 Acres
- Year built:
- 2024
- Baths:
- 4.00
- MLS#:
- 688877
ADDITIONAL INFORMATION
*MOVE-IN READY!* D.R. Horton, America’s Builder, introduces a beautiful ranch home, The Taylor. This home is located in our 36 West Community with access to an exclusive clubhouse, pool, pickleball court, and more! The Taylor offers 3 bedrooms, 2.5 bathrooms, and a 2-car garage in an open concept layout. You'll enjoy the spacious living room and a cozy electric fireplace with mantle at the front of the plan. The gorgeous kitchen boasts stunning, quartz countertops, a kitchen island - perfect for entertaining, and an oversized pantry. The main bedroom features a large walk-in closet and full ensuite bath with a double sink vanity. The finished lower level offers additional living space with a 2nd and 3rd bedroom, full bathroom, living room, and large storage room. All D.R. Horton Iowa homes include our America’s Smart Home™ Technology and comes with an industry-leading suite of smart home products. Video doorbell, garage door control, lighting, door lock, thermostat, and voice - all controlled through one convenient app! Also included are DEAKO® decorative light switches with smart switch capability. Photos may be similar but not necessarily of subject property, including interior and exterior colors, finishes and appliances. Special financing is available through Builder’s preferred lender offering exceptionally low 30-year fixed FHA/VA and Conventional rates. See Builder representative for details on how to save THOUSANDS of dollars!
- Type:
- Condo
- Sq.Ft.:
- 1,511
- Status:
- Active
- Beds:
- 3
- Lot size:
- 0.03 Acres
- Year built:
- 2023
- Baths:
- 3.00
- MLS#:
- 678999
ADDITIONAL INFORMATION
*MOVE-IN READY!* D.R. Horton, America’s Builder, presents the Sydney townhome located in Canyon Landing community in a quiet part of Ankeny East of I-35 between First and Eighteenth Street. Enjoy the tranquility of this stunning community while still having nearby access to top amenities in the area! ALL APPLIANCES AND WINDOW BLINDS INCLUDED! This Two-Story Townhome boasts 3 Bedrooms, 2.5 Bathrooms, and a 2-Car Garage in a spacious open floorplan. As you enter the Sydney, you’ll be greeted with a beautiful Great Room featuring a cozy fireplace. The Gourmet Kitchen offers an Oversized Pantry and a Large Island, perfect for entertaining! On the second level, you’ll find the Primary Bedroom with an ensuite Bathroom featuring a dual vanity sink as well as a spacious Walk-In Closet. You’ll also find Two additional Large Bedrooms, full Bathroom, and Laundry Room! All D.R. Horton Iowa homes include our America’s Smart Home™ Technology as well as DEAKO® decorative plug-n-play light switches. Photos may be similar but not necessarily of subject property, including interior and exterior colors, finishes and appliances. Special financing is available through Builder’s preferred lender offering exceptionally low 30-year fixed FHA/VA and Conventional Rates. See Builder representative for details on how to save THOUSANDS of dollars!
$245,000
3959 NE 2nd Lane Ankeny, IA 50021
Open House:
Sunday, 6/9 1:00-4:00PM
- Type:
- Condo
- Sq.Ft.:
- 1,490
- Status:
- Active
- Beds:
- 3
- Lot size:
- 0.03 Acres
- Year built:
- 2023
- Baths:
- 3.00
- MLS#:
- 694046
ADDITIONAL INFORMATION
OPEN HOUSE HOURS: Wednesday/Thursday 11 am to 3:00pm, Saturday 9-12 Sunday 1-4. Ask about the SPECIAL 2:1 BUYDOWN PROGRAM for Conventional and FHA loans through our preferred lender! Looking for a perfectly located townhome that fits all your needs? Look no further, the Greenland Homes townhomes in The Landing At Deer Creek Crossing is the place to be! These townhomes not only come with all appliances but also include a 2-year builder warranty! This home features 3 bedrooms and 2.5 bathrooms. These townhomes are not short on space. The main living area features quartz countertops, a backsplash, and even a captivating ship-lap fireplace in the living room area. The second level contains all 3 bedrooms, 2 full bathrooms, and a laundry room for added convenience. The master bedroom has a walk-in closet in addition to its own private bathroom. This community offers easy commute to Des Moines or Ames, just a few minutes from I-35. Call TODAY!!
$245,000
3963 NE 2nd Lane Ankeny, IA 50021
- Type:
- Condo
- Sq.Ft.:
- 1,490
- Status:
- Active
- Beds:
- 3
- Lot size:
- 0.03 Acres
- Year built:
- 2023
- Baths:
- 3.00
- MLS#:
- 694041
ADDITIONAL INFORMATION
OPEN HOUSE HOURS: Wednesday/Thursday 11 am to 3:00pm, Saturday 9-12 Sunday 1-4. Ask about the SPECIAL 2:1 BUYDOWN PROGRAM for Conventional and FHA loans through our preferred lender! Looking for a perfectly located townhome that fits all your needs? Look no further, the Greenland Homes townhomes in The Landing At Deer Creek Crossing is the place to be! These townhomes not only come with all appliances but also include a 2-year builder warranty! This home features 3 bedrooms and 2.5 bathrooms. These townhomes are not short on space. The main living area features quartz countertops, a backsplash, and even a captivating ship-lap fireplace in the living room area. The second level contains all 3 bedrooms, 2 full bathrooms, and a laundry room for added convenience. The master bedroom has a walk-in closet in addition to its own private bathroom. This community offers easy commute to Des Moines or Ames, just a few minutes from I-35. Call TODAY!!
$255,000
3967 NE 2nd Lane Ankeny, IA 50021
- Type:
- Condo
- Sq.Ft.:
- 1,500
- Status:
- Active
- Beds:
- 3
- Year built:
- 2023
- Baths:
- 3.00
- MLS#:
- 694033
ADDITIONAL INFORMATION
OPEN HOUSE HOURS: Wednesday/Thursday 11 am to 3:00pm, Saturday 9-12 Sunday 1-4. Ask about the SPECIAL 2:1 BUYDOWN PROGRAM for Conventional and FHA loans through our preferred lender! Looking for a perfectly located townhome that fits all your needs? Look no further, the Greenland Homes townhomes in The Landing At Deer Creek Crossing is the place to be! These townhomes not only come with all appliances but also include a 2-year builder warranty! This home features 3 bedrooms and 2.5 bathrooms. These townhomes are not short on space. The main living area features quartz countertops, a backsplash, and even a captivating ship-lap fireplace in the living room area. The second level contains all 3 bedrooms, 2 full bathrooms, and a laundry room for added convenience. The master bedroom has a walk-in closet in addition to its own private bathroom. This community offers easy commute to Des Moines or Ames, just a few minutes from I-35. Call TODAY!!

This information is provided exclusively for consumers’ personal, non-commercial use, and may not be used for any purpose other than to identify prospective properties consumers may be interested in purchasing. This is deemed reliable but is not guaranteed accurate by the MLS. Copyright 2024 Des Moines Area Association of Realtors. All rights reserved.
Ankeny Real Estate
The median home value in Ankeny, IA is $330,000. This is higher than the county median home value of $187,000. The national median home value is $219,700. The average price of homes sold in Ankeny, IA is $330,000. Approximately 69.01% of Ankeny homes are owned, compared to 24.6% rented, while 6.4% are vacant. Ankeny real estate listings include condos, townhomes, and single family homes for sale. Commercial properties are also available. If you see a property you’re interested in, contact a Ankeny real estate agent to arrange a tour today!
Ankeny, Iowa has a population of 56,237. Ankeny is more family-centric than the surrounding county with 41.39% of the households containing married families with children. The county average for households married with children is 34.82%.
The median household income in Ankeny, Iowa is $79,536. The median household income for the surrounding county is $63,530 compared to the national median of $57,652. The median age of people living in Ankeny is 32 years.
Ankeny Weather
The average high temperature in July is 86.5 degrees, with an average low temperature in January of 11 degrees. The average rainfall is approximately 36.1 inches per year, with 27.5 inches of snow per year.
