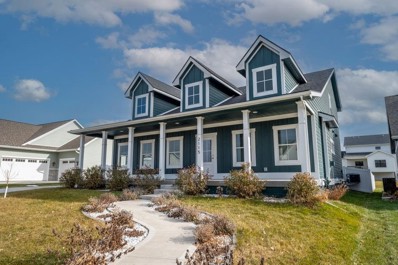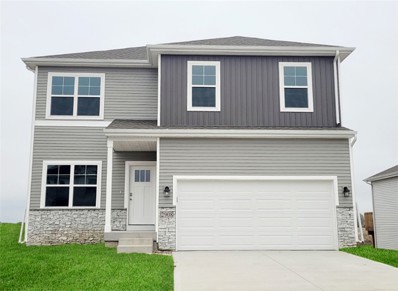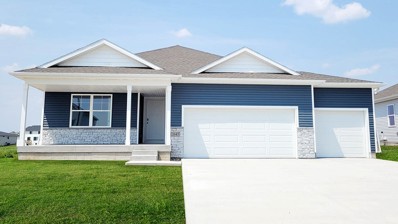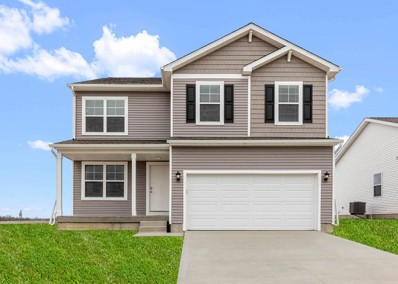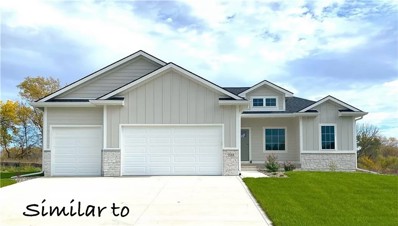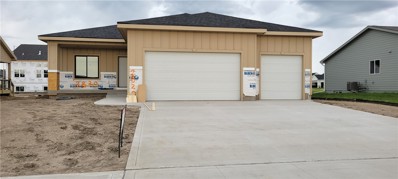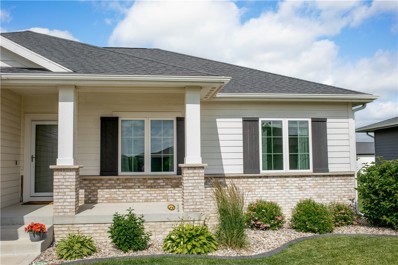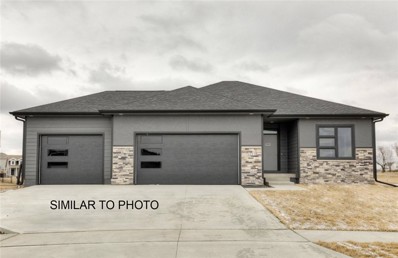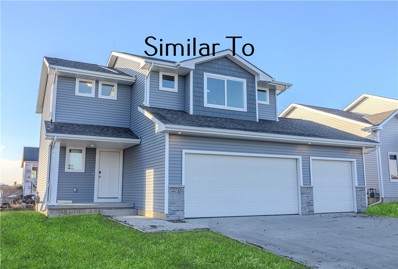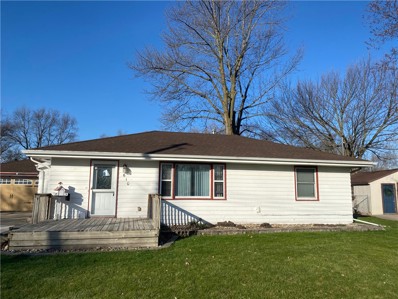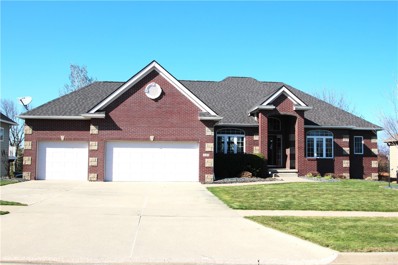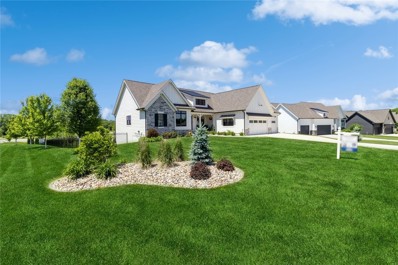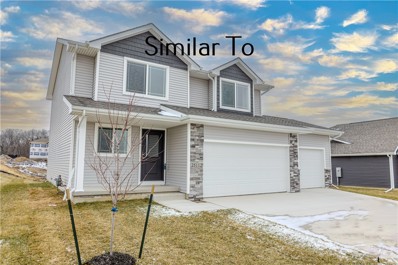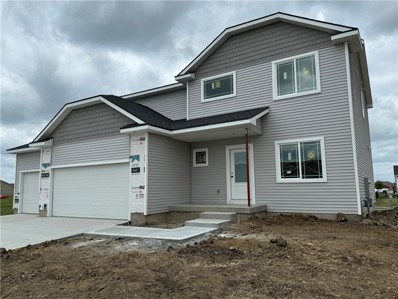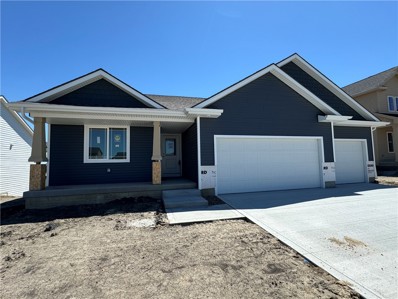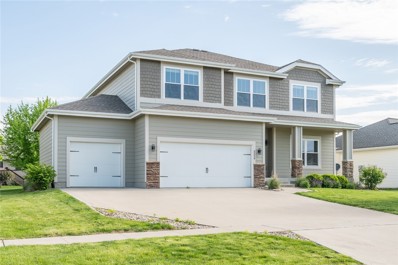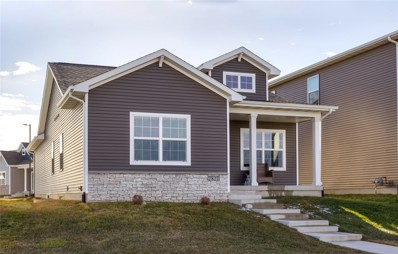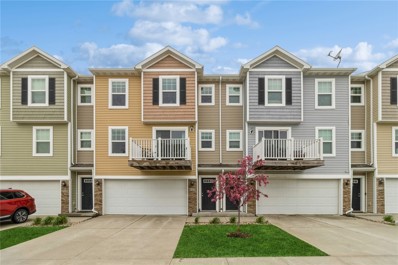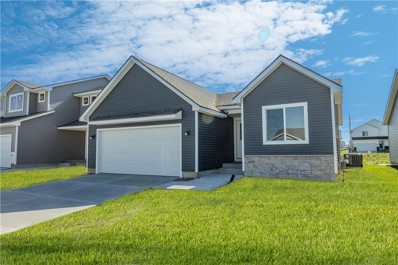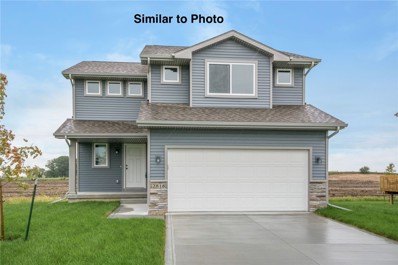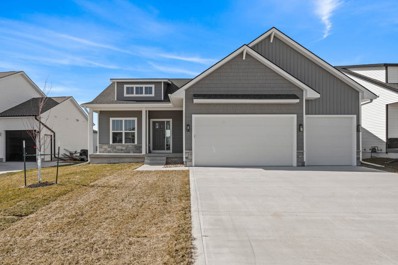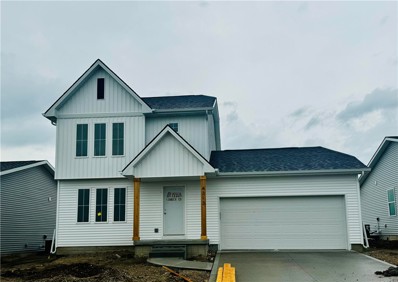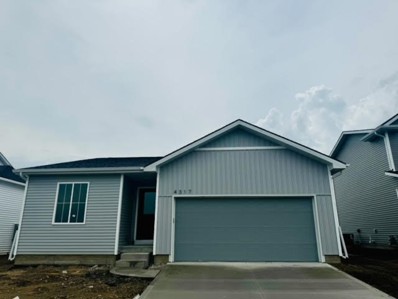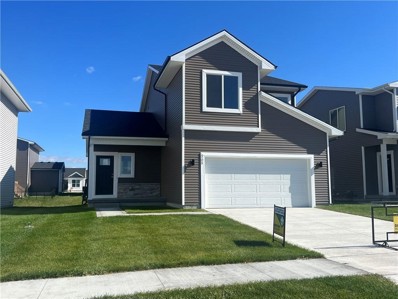Ankeny IA Homes for Sale
$392,500
3610 NW 27th Street Ankeny, IA 50023
- Type:
- Single Family
- Sq.Ft.:
- 1,750
- Status:
- Active
- Beds:
- 3
- Lot size:
- 0.24 Acres
- Year built:
- 2024
- Baths:
- 3.00
- MLS#:
- 693491
ADDITIONAL INFORMATION
ASK About Builder Paid Financing Promo's with Preferred Lender! Experience affordable luxury in Ankeny's Trestle Ridge community with Greenland Homes' Arlington Plan. This inviting residence offers 3 bedrooms, 2.5 bathrooms, and a 3-car garage, providing ample space for modern living. The flexible den or dining room area and convenient drop zone enhance functionality and comfort. Enjoy peace of mind with a 2-year builder warranty, ensuring your investment is protected. With no need to wait for a realtor, you can tour this home on your schedule using UTour. It's easy! Discover the perfect blend of convenience and comfort in Trestle Ridge schedule your tour today.
- Type:
- Single Family
- Sq.Ft.:
- 2,037
- Status:
- Active
- Beds:
- 4
- Lot size:
- 0.27 Acres
- Year built:
- 2019
- Baths:
- 3.00
- MLS#:
- 693446
ADDITIONAL INFORMATION
WOW! Incredible curb appeal on a beautiful lot in Prairie Trail! The open concept floor plan with vaulted ceilings and loft area make the entire home feel connected. The kitchen is a cook's dream, starting with the gorgeous sub-zero refrigerator that helps keep the produce fresh for much longer! Don't forget the other fantastic Bosch appliances like the dual fuel gas stove/electric oven in the center island. It's even got a walk-in pantry for all your dry goods and oversized kitchen gadgets. Besides the convenient functionality, it's gorgeous too, with stunning counters, tile, and bold light fixtures. The large living room area can handle any type of furniture for you to cozy up next to the gas fireplace or have some movie nights on a snowy evening. The primary bedroom, bath, and walk-in closet are on the main floor, with two more bedrooms upstairs, and another on the lower level with egress window. The lofted area between the two bedrooms could make a wonderful playroom, gaming space, or reading/study nook. There's so much more that makes this home special...like the attached 3-stall garage and (2) 240 outlets perfect for electric vehicles. The 3rd stall is contained and has 2 entry doors, one from the backyard and also the 2-stall area, making it an ideal workshop/studio space. Let's not forget the fenced backyard with raised bed garden, strawberry and rhubarb patch, fruit trees, fire pit area and a HOT TUB! If you like to spend time outside, this is the backyard for you!
- Type:
- Single Family
- Sq.Ft.:
- 2,053
- Status:
- Active
- Beds:
- 4
- Lot size:
- 0.15 Acres
- Year built:
- 2024
- Baths:
- 3.00
- MLS#:
- 693393
ADDITIONAL INFORMATION
D.R. Horton, America’s Builder, presents the Bellhaven. This home is located in our Canyon Landing community in a quiet part of Ankeny East of I-35 between First and Eighteenth Street. Enjoy the tranquility of this stunning community while still having nearby access to top amenities in the area! The Bellhaven is a beautiful, open concept 2-story home that includes 4 Large Bedrooms & 2.5 Bathrooms. Upon entering the Bellhaven you’ll find a spacious Study perfect for an office space. As you make your way through the Foyer, you’ll find a spacious and cozy Great Room complete with a fireplace. The Gourmet Kitchen with included Quartz countertops is perfect for entertaining with its Oversized Island overlooking the Dining and Living areas. Heading up to the second level, you’ll find the oversized Primary Bedroom featuring an ensuite bathroom and TWO large walk-in closets. The additional 3 Bedrooms, full Bathroom, and Laundry Room round out the rest of the upper level! All D.R. Horton Iowa homes include our America’s Smart Home™ Technology as well as DEAKO® decorative plug-n-play light switches. This home is currently under construction. Photos may be similar but not necessarily of subject property, including interior and exterior colors, finishes and appliances. Special financing is available through Builder’s preferred lender offering exceptionally low 30-year fixed FHA/VA and Conventional Rates. See Builder representative for details on how to save THOUSANDS of dollars!
$395,990
4320 NE 12th Street Ankeny, IA 50021
- Type:
- Single Family
- Sq.Ft.:
- 1,498
- Status:
- Active
- Beds:
- 4
- Lot size:
- 0.18 Acres
- Year built:
- 2024
- Baths:
- 3.00
- MLS#:
- 693396
ADDITIONAL INFORMATION
D.R. Horton, America’s Builder, presents the Hamilton in our Canyon Landing community in a quiet part of Ankeny East of I-35 between First and Eighteenth Street. Enjoy the tranquility of this stunning community while still having nearby access to top amenities in the area! The Hamilton Ranch home includes 4 Bedrooms & 3 Bathrooms and offers a Finished Basement providing nearly 2200 sqft of total living space! In the Main Living Area, you’ll find an open Great Room featuring a cozy fireplace. The Kitchen includes a Walk-In Pantry, Quartz Countertops & a Large Island overlooking the Dining and Great Room. The Primary Bedroom offers a Walk-In Closet, as well as an ensuite bathroom with dual vanity sink & walk-in shower. Two additional Large Bedrooms and the second full bathroom are split from the Primary Bedroom at the opposite side of the home. In the Finished Lower Level, you’ll find an additional Oversized living space along with the Fourth Bed, full bath, and tons of storage space! All D.R. Horton Iowa homes include our America’s Smart Home™ Technology as well as DEAKO® decorative plug-n-play light switches. This home is currently Photos may be similar but not necessarily of subject property, including interior and exterior colors, finishes and appliances. Special financing is available through Builder’s preferred lender offering exceptionally low 30-year fixed FHA/VA and Conventional Rates. See Builder representative for details on how to save THOUSANDS of dollars!
$403,990
4401 NE 12th Street Ankeny, IA 50021
- Type:
- Single Family
- Sq.Ft.:
- 2,053
- Status:
- Active
- Beds:
- 5
- Lot size:
- 0.18 Acres
- Year built:
- 2024
- Baths:
- 4.00
- MLS#:
- 693394
ADDITIONAL INFORMATION
D.R. Horton, America’s Builder, presents the Bellhaven. This home is located in our Canyon Landing community in a quiet part of Ankeny East of I-35 between First and Eighteenth Street. Enjoy the tranquility of this stunning community while still having nearby access to top amenities in the area! This beautiful open concept 2-story home has 5 large Bedrooms and 3.5 Bathrooms. This home includes a FINISHED Basement providing a total of 3 Finished Levels giving this Bellhaven over 2,500 Square Feet of Living Space! Upon entering the Bellhaven you’ll find a spacious Study perfect for an office space. As you make your way through the Foyer, you’ll find a spacious and cozy Great Room complete with a fireplace. The Gourmet Kitchen with included Quartz countertops is perfect for entertaining with its Oversized Island overlooking the Dining and Living areas. Heading up to the second level, you’ll find the oversized Primary Bedroom featuring an ensuite bathroom and TWO large walk-in closets. The additional 3 Bedrooms, full Bathroom, and Laundry Room round out the rest of the upper level! In the Finished Lower Level, you’ll find an additional Living Space as well as the 5th Bed and 3rd bath. All D.R. Horton Iowa homes include our America’s Smart Home™ Technology as well as DEAKO® decorative plug-n-play light switches. This home is currently under construction. Photos may be similar but not necessarily of subject property, including interior & exterior colors, finishes and appliances.
$477,900
320 NE 62nd Street Ankeny, IA 50021
- Type:
- Single Family
- Sq.Ft.:
- 1,627
- Status:
- Active
- Beds:
- 5
- Lot size:
- 0.22 Acres
- Year built:
- 2024
- Baths:
- 3.00
- MLS#:
- 693354
ADDITIONAL INFORMATION
Welcome to the AWESOME Mark plan by Benchmark Builders, a Kimberley Company! This home is located in the popular Harvest Ridge development in NE Ankeny with convenient access to the interstate, Ames, trails and much more! Your new home has FIVE bedrooms and an extremely functional floor plan. You will love your big kitchen with huge pantry, hallways to your bedrooms and finished lower level. You have a convenient mudroom/laundry when coming in from your garage too! With over 3200+ sq ft you have plenty of space to entertain or spread out and have separation. This home is simply perfect in so many ways!
- Type:
- Single Family
- Sq.Ft.:
- 1,515
- Status:
- Active
- Beds:
- 4
- Lot size:
- 0.23 Acres
- Year built:
- 2024
- Baths:
- 3.00
- MLS#:
- 693123
ADDITIONAL INFORMATION
All information obtained from seller and public records.
- Type:
- Single Family
- Sq.Ft.:
- 1,783
- Status:
- Active
- Beds:
- 5
- Lot size:
- 0.31 Acres
- Year built:
- 2017
- Baths:
- 3.00
- MLS#:
- 692882
ADDITIONAL INFORMATION
Beautiful walkout ranch with 3 bedrooms on the main level and 2 more in the lower level. Great open floorplan with large kitchen island with shiplap overlooking the spacious living area and gas fireplace. Kitchen includes a walk-in pantry, beautiful granite counter tops and SS appliances. A drop zone and large laundry room w/sink just off the garage entry. The spa like master suite has a large tiled shower and walk in closet. A lovely home ideal for your growing family. The walkout lower level has two more bedrooms, a full bath, large family room, second fireplace and wet bar for entertaining. Upgrades: Gerkin Comfort Series windows, executive trim, passive radon system, LP smart siding. Owners replaced deck with 12’x20’ covered deck (maintenance-free decking) and steps to yard. The yard is fully irrigated. Great location near Centennial High School & Rock Creek Elementary. Recent updates: new maintenance-free covered deck, all new LVP on main floor, new microwave & Bosch dishwasher. Quick & easy access to the 36th St exit. Excellent home built by Kimberley Dev.
$565,000
2712 NW 27th Street Ankeny, IA 50023
- Type:
- Single Family
- Sq.Ft.:
- 1,706
- Status:
- Active
- Beds:
- 4
- Lot size:
- 0.24 Acres
- Year built:
- 2024
- Baths:
- 3.00
- MLS#:
- 693052
ADDITIONAL INFORMATION
With a focus on delivering functional and comfortable designs, VanDerKamp Home Builders' Lexington ranch plan certainly delivers! The floor plan boasts 2 bedrooms on the main level and 2 bedrooms in the lower level, with 9-foot ceilings throughout and a charming maintenance-free covered deck. The spacious kitchen is a standout feature, showcasing oyster painted (light gray) cabinets, quartz countertops, a generous walk-in corner pantry with rain glass door and wire shelving, an 8-foot island, and luxury vinyl flooring for effortless upkeep. Open to the kitchen is the great room, complete with electric fireplace surrounded by built-in shelving, large windows, and a dining area with convenient access to the covered deck. The master suite offers a double vanity in the bathroom, a tiled shower, separate toilet room and walk-in closet with impressive custom built-ins. Additional highlights of this home include a laundry room with folding counter/sink and drop zone for added convenience near the garage entry. The lower level is sure to impress with its large recreation room, wet bar, 2 bedrooms, and full bathroom. With an 825 square foot 3-car garage, passive radon system, and fully sodded yard, this is a must-see. Hurry, there is still time to customize this home! All information obtained from Seller and public records.
- Type:
- Single Family
- Sq.Ft.:
- 1,430
- Status:
- Active
- Beds:
- 4
- Lot size:
- 0.21 Acres
- Year built:
- 2024
- Baths:
- 3.00
- MLS#:
- 693078
ADDITIONAL INFORMATION
*Open Weekly: Wed & Thurs: 11AM to 3PM, Sat: 9AM to Noon, & Sun 1PM to 4PM.* **ASK ABOUT OUR JUNE JACKPOT BUILDER BUY-DOWN PROMO!** This stunning Harrison III two-story, 4-bedroom residence crafted by Greenland Homes offers the perfect blend of elegance, functionality, and modern living. Nestled on a spacious corner lot, this home boasts a sprawling backyard, providing a serene oasis for relaxation and entertaining. As you step inside, you'll be greeted by the warm and inviting ambiance of a well-designed floor plan. Upstairs, you'll discover four generously-sized bedrooms, each thoughtfully designed with comfort and style in mind. One of the standout features of this home is the three-car garage, providing both convenience and ample storage space for your vehicles and belongings. Thinking about expanding your living space in the future? The basement is pre-plumbed and ready for your personal touch, offering endless possibilities for customization. Create a home office, a cozy entertainment space, or an additional bedroom? The choice is yours! Don't miss the opportunity to make this Greenland Homes masterpiece your forever home! Schedule your private showing today and envision the endless possibilities that await you in this perfect family haven. Control your home's security with the touch of a button on your smartphone; front door lock, thermostat, front lights, garage door opener and pre-wired for cameras.
$239,900
610 SW Ash Drive Ankeny, IA 50023
- Type:
- Single Family
- Sq.Ft.:
- 1,040
- Status:
- Active
- Beds:
- 3
- Lot size:
- 0.41 Acres
- Year built:
- 1958
- Baths:
- 2.00
- MLS#:
- 693085
ADDITIONAL INFORMATION
Excellent opportunity in a highly desired, mature Ankeny neighborhood. This 3-bedroom ranch includes a finished basement that has additional living space, a secondary kitchenette, and 2 rooms that could function as additional bedrooms, effectively making it live like a 5-bedroom. The main level kitchen is open, spacious, with lots of cabinets. The fully fenced backyard is enormous with an in-ground pool that needs some maintenance but has tremendous potential; a free standing pool house that also has loads of potential; 2 good sized sheds; a garage extension off the back that could serve as a workshop or at a minimum provides lots of extra storage; and still plenty of greenspace for the dogs and/or kids to play. With some simple / cosmetic sweat equity, this house is a tremendous return on investment. Located just a few blocks from Uptown Ankeny, multiple parks, with easy access to Prairie Trail and lots of other retail, grocery, dining and other amenities. Sold As Is.
$595,000
346 NE 28th Street Ankeny, IA 50021
Open House:
Sunday, 6/9 1:00-3:00PM
- Type:
- Single Family
- Sq.Ft.:
- 2,026
- Status:
- Active
- Beds:
- 3
- Lot size:
- 0.28 Acres
- Year built:
- 2003
- Baths:
- 4.00
- MLS#:
- 692893
ADDITIONAL INFORMATION
One owner Kimberley executive walkout ranch on Briarwood Golf & CC with over 3,800 sf finished offers a fantastic open layout perfect for everyday living & entertaining your guests. Grand entry is flanked by office/den with custom bookshelves & French doors opposite formal dining area all flowing into living room showcasing a view of the golf course along with majestic floor to ceiling 2-sided fireplace shared between living room & kitchen hearth area. Kitchen features granite tops, plenty of cabinets & counter space, pantry closet, built-in hutch with wine fridge, plus access to laundry room & oversized 3-car garage. Kitchen dining area features 2-sided fireplace again with full custom wood carpentry with access to huge deck overlooking #3 fairway. Huge primary suite features another large window overlooking golf course. Primary bath has double vanities, bubble tub, walk-in shower & walk-in closet. Walkout lower level features spacious living area with custom cabinetry, fireplace, full wet bar, billiard area, half bath,2 huge bedrooms with shared full bath, storage room, plus family room access to covered brick patio. Solid core 6-panel doors thru-out; central vac. New furnace, A/C, & water heater ’20;shingles ’19.
$789,000
8424 NW 33rd Court Ankeny, IA 50023
- Type:
- Single Family
- Sq.Ft.:
- 1,737
- Status:
- Active
- Beds:
- 4
- Lot size:
- 1 Acres
- Year built:
- 2020
- Baths:
- 4.00
- MLS#:
- 692930
ADDITIONAL INFORMATION
Welcome to this Strahan model ranch walk out with a luxurious modern/farmhouse feel and offers over 3200 finished sq. ft on 1 acre in Camden County Estates. Saylorville Visitor Center and Saylorville Marina within a short distance from the property. The large open floor plan with vaulted ceilings, amazing details, black accents, large front office, custom finishes with custom lighting throughout. Some upgrade features: 1 acre lot with wrought iron fence (6 Ft), custom remote control window coverings, epoxy flooring, heated garage along with insulated garage, custom wet bar/cellar , surround sound with an amazing lower level layout for those entertaining days. Overall layout is 1 bedroom main level, 3 BR lower level. Walk out patio in lower level that is covered along with upper patio that is screened in.
$377,000
4104 NE 8th Street Ankeny, IA 50021
- Type:
- Single Family
- Sq.Ft.:
- 1,667
- Status:
- Active
- Beds:
- 4
- Lot size:
- 0.24 Acres
- Year built:
- 2024
- Baths:
- 3.00
- MLS#:
- 692873
ADDITIONAL INFORMATION
ASK ABOUT THE SPECIAL BUYDOWN PROGRAM for FHA & Conventional Loans. Greenland Homes - Spencer Plan, features an eat-in kitchen with quartz countertops, breakfast bar and slate appliances. Sliding doors overlook the deck and fully sodded yard making for an excellent place to lounge with a cup of coffee. The great room features a gas fireplace, the perfect setup for a cozy night. Upstairs you will find 4 generously sized bedrooms, 2 bathing areas, with a conveniently located laundry room and a lighted stairway. 3 car attached garage and a lower level that is stubbed for bath, perfect for future finished basement. Greenland Homes always delivers quality and peace of mind with their 2-year builder warranty. Control your home's security with the touch of a button on your smartphone; front door lock, thermostat, front lights, garage door opener and pre-wired for cameras. Greenland Homes is building in Adel, Altoona, Ankeny, Bondurant, Clive, Granger, Madrid, Norwalk, Van Meter, and Waukee.
Open House:
Sunday, 6/9 1:00-4:00PM
- Type:
- Single Family
- Sq.Ft.:
- 2,047
- Status:
- Active
- Beds:
- 4
- Lot size:
- 0.24 Acres
- Year built:
- 2024
- Baths:
- 3.00
- MLS#:
- 692823
ADDITIONAL INFORMATION
*Open Weekly: Wed & Thurs: 11AM to 3PM, Sat: 9AM to Noon, & Sun 1PM to 4PM.* **ASK ABOUT OUR JUNE JACKPOT BUILDER BUY-DOWN PROMO!** Discover the epitome of comfort and functionality in the Preston III by Greenland Homes. Spanning 2047 square feet of thoughtfully designed living space, this home offers an ideal sanctuary for modern living. Boasting four generously sized bedrooms and three baths, there's abundant room for relaxation and rejuvenation. Need a dedicated workspace? Look no further than the great office/den space, perfect for productivity or unwinding with a good book. The heart of the home lies in its spacious kitchen, where culinary aspirations come to life and memories are made. Don't miss out on the opportunity to experience unparalleled living in the Preston III. Greenland Homes is proud to offer a 2-year builder warranty, providing you with peace of mind in your new home. Their commitment to customer satisfaction ensures that you'll enjoy your new space for years to come. Control your home's security with the touch of a button on your smartphone; front door lock, thermostat, front lights, garage door opener and pre-wired for cameras. Greenland Homes has additional homes available in Adel, Altoona, Ankeny, Bondurant, Clive, Elkhart, Granger, Madrid, Norwalk, Van Meter & Waukee.
Open House:
Sunday, 6/9 1:00-4:00PM
- Type:
- Single Family
- Sq.Ft.:
- 1,417
- Status:
- Active
- Beds:
- 4
- Lot size:
- 0.24 Acres
- Year built:
- 2024
- Baths:
- 3.00
- MLS#:
- 692837
ADDITIONAL INFORMATION
*Open Weekly: Wed & Thurs: 11AM to 3PM, Sat: 9AM to Noon, & Sun 1PM to 4PM.* **ASK ABOUT OUR JUNE JACKPOT BUILDER BUY-DOWN PROMO!** Greenland Homes Advantage - The Dogwood B Ranch Plan, home has 4 bedrooms & 3 bath areas. 1417 Sq. Ft. on the main level & 706 Sq. Ft. on the lower level of finished living space. Step into the welcoming atmosphere of this home, where a well-placed mudroom & laundry room off the 3-car garage ensure a clutter-free entry. The heart of the home is a spacious eat-in kitchen, complete with premium features such as LVP floors, backsplash, sleek quartz countertops, slate appliances, and a convenient breakfast bar for casual dining. As you explore, you'll discover sliders that lead to the deck, offering a serene space to enjoy the outdoors. The open great room with a gas fireplace, perfect for relaxing or entertaining. In the walkout lower level there is a family room, bedroom and bath. This home is designed with your future in mind, as it comes stubbed for a wet bar, providing an opportunity to customize your living space to suit your unique needs. Plus, with a 2 YEAR BUILDER WARRANTY, you can rest easy knowing that your investment is well-protected. Control your home's security with the touch of a button on your smartphone; front door lock, thermostat, front lights, garage door opener & pre-wired for cameras. Greenland Homes has additional homes available in Adel, Altoona, Ankeny, Bondurant, Clive, Elkhart, Granger, Madrid, Norwalk, Van Meter & Waukee.
$565,000
3114 NW 14th Court Ankeny, IA 50023
- Type:
- Single Family
- Sq.Ft.:
- 3,042
- Status:
- Active
- Beds:
- 5
- Lot size:
- 0.23 Acres
- Year built:
- 2012
- Baths:
- 6.00
- MLS#:
- 692759
ADDITIONAL INFORMATION
Welcome to your dream home nestled on a quiet cul-de-sac, boasting modern elegance and comfort at every turn. This massive two-story offers 5 bedrooms, all of which are on the second level and accompanied by their own private bathroom, providing unparalleled convenience and privacy. The laundry room is also conveniently located on the 2nd level. The main living area has 9 foot ceilings, an office/study, large dining room, large family room with fireplace, a spacious kitchen with a raised bar and granite countertops. This home has so many updates including a new radon mitigation system, tiled bathroom showers, a new covered composite deck, new patio and fire pit, new windows, new carpet and new appliances!! Schedule your showing today and make this stunning home yours!!
$295,000
2827 NW 31st Street Ankeny, IA 50023
- Type:
- Single Family
- Sq.Ft.:
- 1,202
- Status:
- Active
- Beds:
- 3
- Lot size:
- 0.06 Acres
- Year built:
- 2019
- Baths:
- 3.00
- MLS#:
- 692578
ADDITIONAL INFORMATION
Welcome home to 36West a new neighborhood with access to Clubhouse, Pool, and Pickleball Court. This beautiful ranch floor plan presents 3 bedrooms, 3 bathrooms, and a 2 car rear load garage. This open floor plan offers a spacious living room and a convenient electric fireplace with mantle. There are quartz countertops throughout the bathrooms and in the spacious kitchen. A perfect sized dining room is right off the kitchen. The master bedroom features a large walk-in closet. A handy linen closet is right outside the master bedroom for your storage needs. The finished lower level offers additional living space with a 3rd bedroom, full bathroom, living room, and huge storage room. New leaf filter gutter protection added to the home. Warranty for the gutter protection is transferable to the future homeowner. Includes common area mowing, pond upkeep, lawn mowing, street/alley snow removal, trash pick up.
$206,900
924 NE 49th Lane Ankeny, IA 50021
- Type:
- Condo
- Sq.Ft.:
- 1,238
- Status:
- Active
- Beds:
- 2
- Lot size:
- 0.02 Acres
- Year built:
- 2012
- Baths:
- 3.00
- MLS#:
- 692393
ADDITIONAL INFORMATION
This incredible townhome features an open layout, quartz countertops, Beachwood LVP flooring, like-new carpet, and premium roller shades throughout. The layout is thoughtfully designed, showcasing a primary suite complete with a spacious walk-in closet, full bath, and the added convenience of second-floor laundry close to the bedrooms. With a 2-car attached garage and additional deck space overlooking the pond, this home is as functional as it is beautiful. Don't miss the opportunity to experience this exceptional property with easy access to the interstate, Costco, golf, restaurants, and more – schedule a showing today!
Open House:
Sunday, 6/9 1:00-4:00PM
- Type:
- Single Family
- Sq.Ft.:
- 1,218
- Status:
- Active
- Beds:
- 3
- Lot size:
- 0.11 Acres
- Year built:
- 2024
- Baths:
- 3.00
- MLS#:
- 692613
ADDITIONAL INFORMATION
ASK ABOUT THE SPECIAL BUYDOWN PROGRAM for FHA & Conventional Loans. Greenland Homes, American Dream Series - The Eisenhower A (MS) features 1,218 sqft finished on the main floor with two bedrooms and two bathrooms and 676 sqft finished on the lower level with one bed and one bath. An open floor plan with an eat-in kitchen, breakfast bar and stainless-steel appliances is a modern daydream. The home features the Millennial Series (MS) which includes exterior stone, kitchen backsplash, painted kitchen cabinets and electric fireplace with shiplap surround it, perfect place to cozy up on a winter's day. This home has a two-car attached garage and comes with a 2-Year Builder Warranty! Control your home's security with the touch of a button on your smartphone; front door lock, thermostat, front lights, garage door opener and pre-wired for cameras. Don't forget to ask about financing promotions with the preferred lender. Greenland Homes is also building in Adel, Altoona, Ankeny, Bondurant, Clive, Elkhart, Granger, Grimes, Madrid, Norwalk, Urbandale and Waukee.
Open House:
Sunday, 6/9 1:00-4:00PM
- Type:
- Single Family
- Sq.Ft.:
- 1,486
- Status:
- Active
- Beds:
- 4
- Lot size:
- 0.11 Acres
- Year built:
- 2024
- Baths:
- 3.00
- MLS#:
- 692632
ADDITIONAL INFORMATION
ASK ABOUT THE SPECIAL BUYDOWN PROGRAM for FHA & Conventional Loans. Introducing the Harrison 2 Story by Greenland Homes, a comfy and stylish home designed for modern living. This cozy 2-story house, covering 1,486 square feet, mixes practicality with comfort. Featuring 4 bedrooms upstairs, 2.5 bathrooms, an extra wide 2 car attached garage, and well-thought-out features throughout, it promises to make daily life a real joy. Upstairs is where the magic happens, with four roomy bedrooms arranged for privacy and comfort. One of the best things about the Harrison is the handy second-level laundry room, and let's not forget the kitchen, with quartz countertops and a stylish backsplash, it's not just easy on the eyes but also offers plenty of room for cooking up meals and hosting friends. Greenland Homes always delivers quality and peace of mind with their 2-year builder warranty. The Harrison is a home made with your comfort and convenience in mind with smartphone control for home security features like the front door lock, thermostat, lights, garage door opener, and pre-wired for cameras, you're always in control. Don't forget to ask about financing promotions with the preferred lender. Greenland Homes is also building in Adel, Altoona, Ankeny, Bondurant, Clive, Elkhart, Granger, Grimes, Madrid, Norwalk, Urbandale and Waukee.
Open House:
Saturday, 6/15 1:00-3:00PM
- Type:
- Single Family
- Sq.Ft.:
- 1,573
- Status:
- Active
- Beds:
- 3
- Lot size:
- 0.19 Acres
- Year built:
- 2023
- Baths:
- 2.00
- MLS#:
- 692602
ADDITIONAL INFORMATION
Elevated Builders offers captivating design elements you won't find elsewhere. The Gavin Plan is versatile and caters to all. Upon entering, the switch back stairs grant a view of the entire main level. The open galley kitchen seamlessly merges with the living area, featuring a spacious island for meal prep. A coveted walk-in pantry adds practicality. Elevated Builders excels in intricate details, evident in the fireplace surround, bespoke light fixtures, kitchen backsplash, and luxurious walk-in master tile shower. The unfinished basement presents an opportunity for future home value enhancement. All appliances included with blinds. Conveniently located minutes from the interstate, commuting to Ames or Des Moines is effortless. Nearby amenities include Costco (2 minutes away) and Target (a quick 5-minute drive). All information sourced from sellers and public records.
$302,500
4313 NW 12th Street Ankeny, IA 50023
- Type:
- Single Family
- Sq.Ft.:
- 1,297
- Status:
- Active
- Beds:
- 3
- Lot size:
- 0.16 Acres
- Year built:
- 2024
- Baths:
- 3.00
- MLS#:
- 692412
ADDITIONAL INFORMATION
Introducing the Eldorado Plan. This remarkable two-story home offers a perfect blend of style, functionality, and comfort, spanning across 1,297 square feet. With 3 bedrooms, 2 bathrooms, and a 2-stall garage this home was built to cater to all your needs. All information was obtained from the seller and public records. The home is in the finishing stages of construction as of 5/28/2024. All information was obtained from seller and public records.
$295,000
4317 NW 12th Street Ankeny, IA 50023
- Type:
- Single Family
- Sq.Ft.:
- 1,180
- Status:
- Active
- Beds:
- 3
- Lot size:
- 0.16 Acres
- Year built:
- 2024
- Baths:
- 2.00
- MLS#:
- 692417
ADDITIONAL INFORMATION
Introducing the Clearwater plan. This ranch-style home offers comfort, convenience, and an open-concept design. With 1,180 square feet of thoughtfully designed space. This three-bedroom, two-bathroom with a 2-stall garage gem is the epitome of modern living. All information was obtained from seller and public records. The home is in the finishing stages of construction as of 5/28/2024. All information was obtained from seller and public records.
Open House:
Sunday, 6/9 12:00-3:00PM
- Type:
- Single Family
- Sq.Ft.:
- 1,659
- Status:
- Active
- Beds:
- 3
- Lot size:
- 0.11 Acres
- Year built:
- 2023
- Baths:
- 3.00
- MLS#:
- 692317
ADDITIONAL INFORMATION
** Spring into Savings!! $5000 incentive for buyer upgrade, rate buydown or closing costs. **. Destiny Homes presents their Rio floor plan. This plan features 3 bedrooms, 2.5 baths, and approximately 1600 square feet of finished space. Great open concept layout on the main level that features an 8 ft kitchen island and pantry, coat closet, electric fireplace, and large picture windows. There is a convenient drop zone and half bath located off the garage. The staircase leads to three large bedrooms upstairs, full bath and a laundry room. The primary suite includes a double vanity and walk-in closet. 2 year builder warranty. Ask about $2,000 in closing costs provided by a preferred lender.

This information is provided exclusively for consumers’ personal, non-commercial use, and may not be used for any purpose other than to identify prospective properties consumers may be interested in purchasing. This is deemed reliable but is not guaranteed accurate by the MLS. Copyright 2024 Des Moines Area Association of Realtors. All rights reserved.
Ankeny Real Estate
The median home value in Ankeny, IA is $330,000. This is higher than the county median home value of $187,000. The national median home value is $219,700. The average price of homes sold in Ankeny, IA is $330,000. Approximately 69.01% of Ankeny homes are owned, compared to 24.6% rented, while 6.4% are vacant. Ankeny real estate listings include condos, townhomes, and single family homes for sale. Commercial properties are also available. If you see a property you’re interested in, contact a Ankeny real estate agent to arrange a tour today!
Ankeny, Iowa has a population of 56,237. Ankeny is more family-centric than the surrounding county with 41.39% of the households containing married families with children. The county average for households married with children is 34.82%.
The median household income in Ankeny, Iowa is $79,536. The median household income for the surrounding county is $63,530 compared to the national median of $57,652. The median age of people living in Ankeny is 32 years.
Ankeny Weather
The average high temperature in July is 86.5 degrees, with an average low temperature in January of 11 degrees. The average rainfall is approximately 36.1 inches per year, with 27.5 inches of snow per year.
