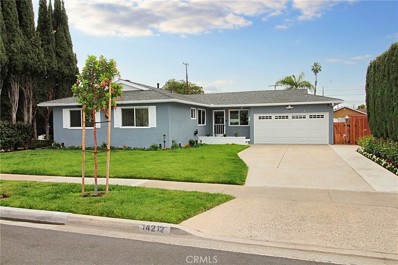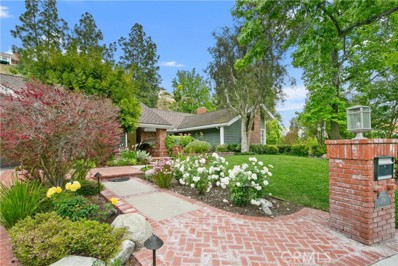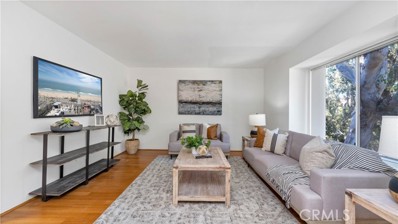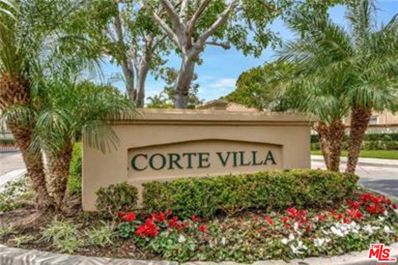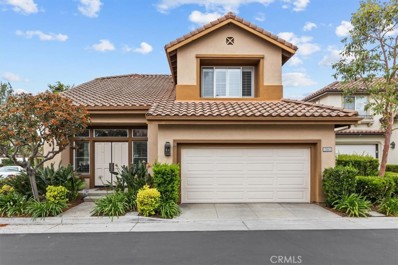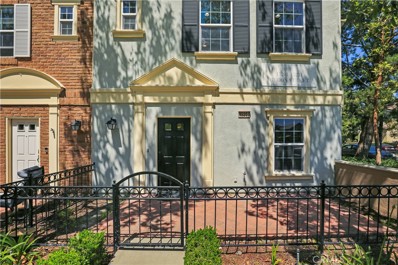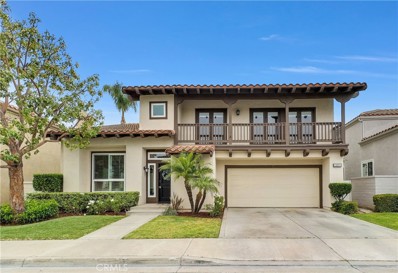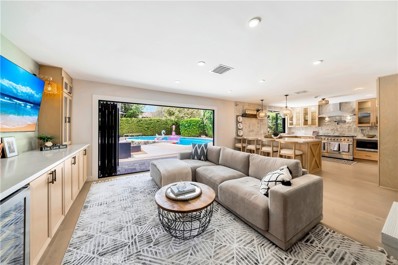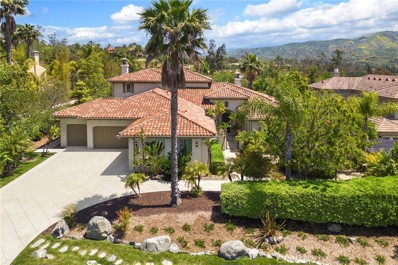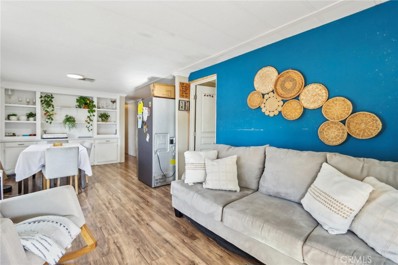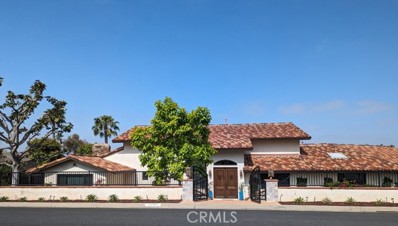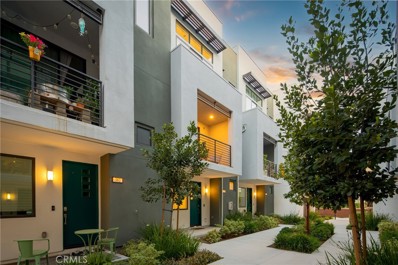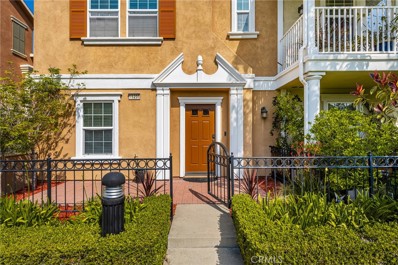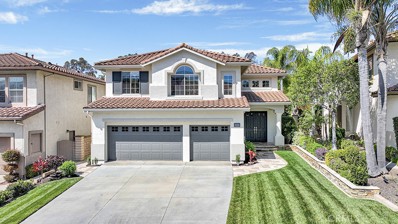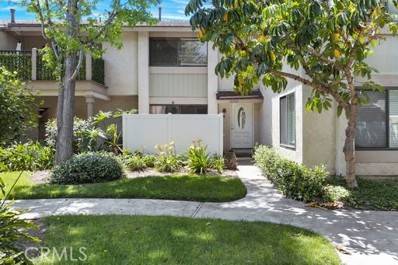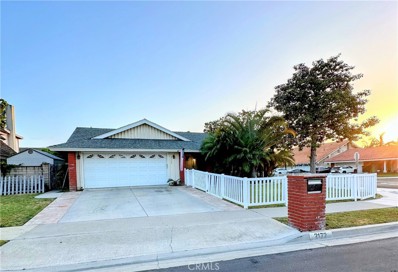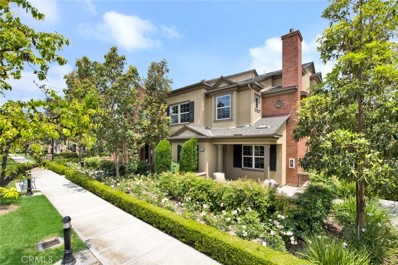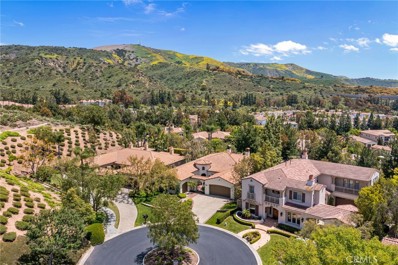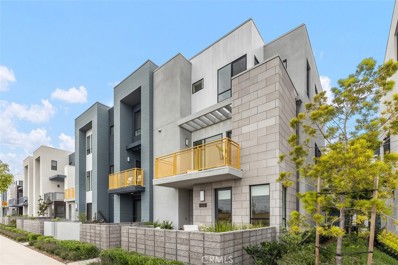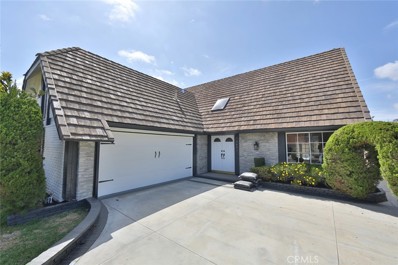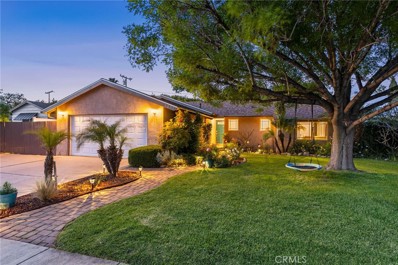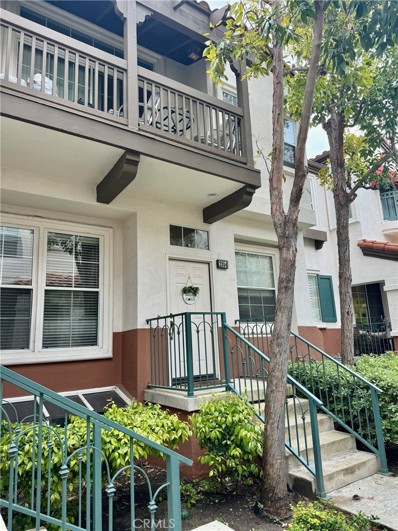Tustin CA Homes for Sale
$2,880,000
71 Holmes Place Tustin, CA 92782
- Type:
- Single Family
- Sq.Ft.:
- 3,700
- Status:
- NEW LISTING
- Beds:
- 5
- Lot size:
- 0.15 Acres
- Year built:
- 2015
- Baths:
- 4.00
- MLS#:
- CROC24099968
ADDITIONAL INFORMATION
LOCATION! LOCATION! LOCATION!!! Welcome to luxury home, a stunning single-family home nestled in the highly sought-after Greenwood in Tustin Legacy community. With 5 spacious bedrooms and 4.5 luxurious bathrooms, this home offers plenty of room for everyone to enjoy. Built in 2015, it features a modern open floor plan with high ceilings, beautiful hardwood floors, and elegant finishes that add a touch of sophistication throughout. On the main level, you’ll find a bedroom with an ensuite bathroom, ideal for guests or as a private office. Upstairs, there’s a cozy loft, a laundry room, and more bedrooms, including a junior suite. The master suite on the main floor offers a serene retreat with dual vanities, a separate tub and shower, and a spacious walk-in closet. This home also includes an attached two-car garage with epoxy floors and built-in cabinets for extra storage. As part of the Greenwood in Tustin Legacy community, you’ll have access to amazing amenities like a pool, spa, clubhouse, sports courts, playground, and extensive biking and hiking trails. Plus, it’s conveniently located near The District, Tustin Market Place, and major freeways. The home offers the perfect blend of luxury, comfort, and convenience. Don’t miss your chance to make this beautiful property y
$1,499,950
14212 Carfax Avenue Tustin, CA 92780
- Type:
- Single Family
- Sq.Ft.:
- 1,681
- Status:
- NEW LISTING
- Beds:
- 4
- Lot size:
- 0.18 Acres
- Year built:
- 1956
- Baths:
- 2.00
- MLS#:
- OC24099843
ADDITIONAL INFORMATION
This 4-bedroom, 2-bath home is in a fantastic location in Tustin and has it all: It’s turnkey, gorgeous, and pristine! It was completely remodeled in late 2018 with no expense spared; upgrades included new electrical, new plumbing, ceiling fans throughout, a tankless water heater, a newer roof, gutters, new home insulation with an attic catwalk, and new sprinkler system, recessed lighting, new windows, and sliders, a sparkling new pool and new pool equipment. The Smart House system (Vivant) offers extra security, including a Nest Wifi thermostat, security camera, 2-way video, and voice doorbell. Step into an inviting family room with hardwood floors that lead to a spacious kitchen featuring quartz countertops, custom cabinets, and KitchenAid appliances, including a wine and beverage fridge. The primary bedroom includes a private ensuite that will not disappoint. The living room is large and bright, with a commanding fireplace and views of the pool and oasis-like backyard. The towering patio cover has recessed lights and ceiling fans that make the backyard an excellent entertaining space. Customized electronic smart blinds offer voice commands or fingertip controls. The new landscaping with a smart sprinkler system makes this house stand out on the block. The extra-long driveway offers both RV and additional vehicle parking. Cypress trees line both sides of the property for additional privacy.
$3,250,000
1821 Overview Circle Tustin, CA 92705
- Type:
- Single Family
- Sq.Ft.:
- 4,995
- Status:
- NEW LISTING
- Beds:
- 5
- Lot size:
- 0.55 Acres
- Year built:
- 1980
- Baths:
- 4.00
- MLS#:
- CRPW24099435
ADDITIONAL INFORMATION
Single story 5,000 sf homes are not easy to find, especially one that is move-in ready, at the end of a cul-de-sac and on a private half-acre lot. This home is newly remodeled by an interior designer with high-end finishes throughout, which is evident in the photos. The kitchen is open to an enormous great room with soaring ceilings and a grand two-sided fireplace. Adjacent is a wet bar and another large entertaining space. Beautiful views of the pool and canyon from this expansive entertaining area. Built-in speakers throughout. The backyard is situated behind a hillside which makes it completely private. The outdoor space includes a built-in BBQ, grassy area with canyon views and a separate private in-ground spa. Pool equipment was recently replaced as well as the A/C unit and water heater. All of the exterior siding was replaced with fireproof concrete lap siding. Walking distance to Peters Canyon Regional Park and hiking trails. Excellent Tustin schools. Conveniently located near major freeways, John Wayne Airport and Newport Beach. Toll roads just minutes away. Low HOA fees of $432/year in place to keep this Cowan Heights neighborhood well-maintained.
$1,999,999
661 Loran Way Tustin, CA 92782
- Type:
- Single Family
- Sq.Ft.:
- 3,201
- Status:
- NEW LISTING
- Beds:
- 4
- Lot size:
- 0.11 Acres
- Year built:
- 2006
- Baths:
- 4.00
- MLS#:
- CROC24098486
ADDITIONAL INFORMATION
Discover luxury living in the prestigious Tustin Field community. This home boasts an inviting open floor plan adorned with stunning espresso-colored wood flooring. Entertain guests in style in the formal dining and living areas, or gather in the spacious and bright kitchen equipped with stainless steel appliances, a dual oven, five-burner cooktop, marble countertops, and a large island breakfast counter/bar. Indulge in the elegance of custom paint, plantation shutters, and crown molding throughout. Retreat to the master suite featuring walk-in closets and a designer master bathroom complete with dual vanities, wainscoting, and custom built-ins. Outside, enjoy the gated driveway, built-in BBQ, and outdoor fireplace, creating the perfect setting for gatherings and entertainment. With a main floor bedroom suite ideal for guests, this home offers both luxury and practicality. The community itself provides an array of amenities including neighborhood parks, a pool, spa, picnic areas, and recreation spots. Conveniently located near freeways and shopping, this home offers both luxury and convenience. Don't miss out on this exceptional opportunity! *Professional photos to follow.
- Type:
- Condo
- Sq.Ft.:
- 696
- Status:
- NEW LISTING
- Beds:
- 1
- Year built:
- 1968
- Baths:
- 1.00
- MLS#:
- CRPW24061041
ADDITIONAL INFORMATION
Welcome home to 13722 Redhill #38, a charming 1-bedroom, 1-bathroom UPSTAIRS UNIT nestled within the peaceful gated community of Rancho San Juan in the heart of Tustin. This cozy unit features a bright and cheery living room with a large window offering views of the community and pool, a well-equipped kitchen, and a dining area with vaulted ceilings that open out to a spacious balcony. Next to the dining area, is an inviting primary ensuite complete with 4 piece bathroom and dual closets for ample storage. This unit has been recently painted and offers bamboo flooring throughout the main living areas. Rancho San Juan offers a park like setting with mature trees and grassy common areas in addition to a community pool and laundry room. HOA dues include water, trash, gas in addition to insurance. Conveniently located within walking distance of dining and shopping, near the 5 Freeway, and minutes from The Tustin Ranch Golf Course, The Marketplace, and District at Tustin Legacy. This is a great opportunity for a first time home buyer or investor. Don't miss out on the chance to call 13722 Redhill Ave #38 your new home!
$1,299,000
2495 Tequestra Tustin, CA 92782
- Type:
- Condo
- Sq.Ft.:
- 1,772
- Status:
- NEW LISTING
- Beds:
- 2
- Lot size:
- 0.04 Acres
- Year built:
- 1992
- Baths:
- 3.00
- MLS#:
- 24-392167
ADDITIONAL INFORMATION
Nestled in the prestigious Corte Villa gated community of Tustin Ranch, this residence is a testament to luxury living. This 1772-square-foot residence is a haven of comfort and elegance. The interior has an expansive rooms and volume ceilings create an airy and spacious atmosphere in the living room and cozy formal dining room providing the perfect backdrop for entertaining, while the family room with a cozy fireplace seamlessly opens to the kitchen and access to the back yard. This residence has a 2 bedroom and 2.5 baths, with a convenient half bath downstairs a laundry room with a 2-car direct access garage features an epoxy floor. Residents can also enjoy the resort-style amenities including a pool, spa, park, and tennis courts, providing the perfect blend of relaxation and recreation and access to sought-after schools, this residence encapsulates the epitome of sophisticated, yet convenient, Southern California living.
$1,450,000
13043 Maxwell Drive Tustin, CA 92782
- Type:
- Condo
- Sq.Ft.:
- 2,068
- Status:
- NEW LISTING
- Beds:
- 3
- Year built:
- 1995
- Baths:
- 3.00
- MLS#:
- OC24096271
ADDITIONAL INFORMATION
Welcome to the epitome of luxury living in the prestigious Miramonte gated community. This remarkable detached home invites you into a world of elegance and comfort from the moment you step through the double doors. Natural light dances across the walnut hardwood floors, creating a warm and inviting atmosphere throughout the interior. The heart of the home lies in the family room, where a custom-built entertainment center and gas fireplace provide the perfect setting for cozy evenings with loved ones. The adjacent high-end kitchen is a culinary haven, featuring quartz counters, a glass mosaic backsplash, and white cabinetry with soft-close hinges. Custom built-in pantry shelves ensure ample storage space for all your cooking essentials. Venture upstairs to discover even more delights awaiting you. Two additional bedrooms on the second story provide plenty of space for family or guests, while cozy attics or lofts offer versatile spaces for family game nights or playrooms for the kids. The master bedroom exudes tranquility, with vaulted ceilings and an ensuite bathroom adorned with Carrera marble floors and an oversized soaking tub. Custom closet organizers add a touch of luxury and organization, ensuring that everything has its place. Step outside into the peaceful outdoor oasis, where a gas fire pit, BBQ bar, and built-in refrigerator await, perfect for entertaining guests. The garage boasts custom cabinets and houses a new water heater. Plus, with access to the community pool and spa, you'll have everything you need right at your fingertips. Located within walking distance to top schools, parks, shopping, dining, and a golf course, this home truly offers the ultimate blend of luxury. comfort, and convenience. Don't miss your chance to experience the lifestyle you've always dreamed of in beautiful Tustin Ranch!
$1,200,000
15201 Byron Way Tustin, CA 92782
- Type:
- Condo
- Sq.Ft.:
- 1,689
- Status:
- NEW LISTING
- Beds:
- 3
- Year built:
- 2007
- Baths:
- 3.00
- MLS#:
- SR24096616
ADDITIONAL INFORMATION
Welcome to 15201 Byron Way in the highly sought after Columbus Square community. This spacious condo with beautiful park views is a 3-story corner unit with 3 bedrooms, and 3 bathrooms with one bedroom and one bathroom on each level. Enjoy your completely private primary suite on the top level. On the second level is the great room, kitchen and dining area, with access to a small balcony. Plus an additional bedroom and bathroom located on the second level. On the ground level is a separate bedroom and bathroom with a hallway that leads to a 2 car garage as well as a front door patio area. This condo is in a great location that faces a beautiful park. Enjoy the neighborhood clubhouse that includes a Junior Olympic pool, spa, exercise room and park, plus family friendly events hosted throughout the year. Short walking distance to Veterans Sports Park where you can enjoy tennis, pickleball and volleyball. Local shops and dining at the Village at Tustin Legacy Shopping center. Columbus Square is zoned for the new Legacy Magnet Middle and High school and Heritage Elementary, all highly sought after schools offering TIDE and STEAM curriculums. Convenient access to the District, Tustin Marketplace, John Wayne Airport, Freeways and the beautiful beaches of Orange County.
$1,700,000
13351 Portal Tustin, CA 92782
Open House:
Saturday, 5/18 1:00-4:00PM
- Type:
- Single Family
- Sq.Ft.:
- 2,476
- Status:
- NEW LISTING
- Beds:
- 4
- Lot size:
- 0.09 Acres
- Year built:
- 1990
- Baths:
- 3.00
- MLS#:
- OC24097821
ADDITIONAL INFORMATION
Step into the serene oasis of 13351 Portal, nestled within the exclusive gated community of Maricopa in Tustin Ranch. This immaculate 4-bedroom, 2.5-bathroom home spans 2,476 square feet, exuding an airy ambiance with its cathedral ceilings and abundant natural light. Upon entering, you'll be welcomed by a spacious living room adorned with gleaming hardwood floors and majestic cathedral ceilings, perfect for relaxation or entertaining guests. A separate den offers versatile space, complemented by a cozy fireplace ideal for unwinding. The updated kitchen is a chef's delight, featuring white shaker cabinets, quartz countertops, ceiling-reaching tile backsplash, professional-grade KitchenAid gas range and wine fridge, and a convenient walk-in pantry. Adjacent to the kitchen is an inviting dining room, ideal for hosting family gatherings or sophisticated dinner parties. Ascend the staircase to discover the luxurious primary bedroom suite, boasting a sizable walk-in closet and a renovated spa-like bathroom with a separate shower, soaking tub, and dual vanities. Additional upgrades include shaker-style solid core interior doors, Milgard Trinsic double pane windows, and a charming Dutch front door. Residents of Maricopa enjoy access to a community pool and spa, providing the perfect setting for relaxation under the warm Southern California sun. This single-family home boasts a coveted location with The Market Place just a short drive away, offering a plethora of dining and shopping options. Nearby, the esteemed Tustin Ranch Golf Club awaits golf enthusiasts. Convenience is key, with easy access to the 5 freeway, John Wayne Airport, and renowned Tustin Unified Schools, including Tustin Ranch Elementary, Pioneer Middle School, and Beckman High School. Don't miss the chance to call this exceptional residence your own!
$1,475,000
12971 Keith Place Tustin, CA 92780
Open House:
Saturday, 5/18 12:00-4:00PM
- Type:
- Single Family
- Sq.Ft.:
- 1,696
- Status:
- NEW LISTING
- Beds:
- 3
- Lot size:
- 0.22 Acres
- Year built:
- 1954
- Baths:
- 2.00
- MLS#:
- PW24097840
ADDITIONAL INFORMATION
Welcome to your dream home in North Tustin!!! Set upon an expansive 9,550 square foot lot, adorned with new finishes and a sprawling pool, this property offers 1,696 square feet of refined living space, featuring 3 bedrooms and 2 bathrooms meticulously curated for an elevated experience. Cul-de-sac Location; easy access to freeway 5 and 55. Close to great restaurants. At the heart of this abode lies its inviting open kitchen, boasting a bar and enveloped by exquisite white oak hardwood floors. Delight in culinary pursuits with premium appliances, including a new stainless steel oven and 8-burner stove. Seamless indoor-outdoor living awaits, with vistas extending to the pool and landscaped patio.
$3,980,000
2375 Portrait Way Tustin, CA 92782
Open House:
Saturday, 5/18 12:00-3:00PM
- Type:
- Single Family
- Sq.Ft.:
- 5,121
- Status:
- NEW LISTING
- Beds:
- 4
- Lot size:
- 0.44 Acres
- Year built:
- 2002
- Baths:
- 5.00
- MLS#:
- WS24092247
ADDITIONAL INFORMATION
This stunning estate nestled in the 24-hour guard-gated Tustin Ranch Estates boasts breathtaking mountain and city lights views. Spread across an expansive lot of approximately 20,000 square feet, this home offers the convenience of single-story living with the master suite, guest bedrooms, and office/den all on the main floor. The second floor features an additional master suite and bonus room. The meticulously landscaped entertainer's yard features a saltwater pool, spa, waterfalls, and beach entry, while the interior is adorned with luxurious touches including porcelain tile flooring, custom window treatments, and recessed lighting. The gourmet kitchen is equipped with high-end stainless steel appliances, granite counters, and a spacious breakfast area. Other highlights include a family room with a ledger stone fireplace, a spacious dining room, and a main floor laundry room. With garages for five cars, this home offers both elegance and practicality, along with the convenience of proximity to schools, parks, hiking trails, and a golf course.
$129,900
121 Portola Lane Tustin, CA 92780
Open House:
Saturday, 5/18 11:00-3:00PM
- Type:
- Manufactured/Mobile Home
- Sq.Ft.:
- 1,120
- Status:
- NEW LISTING
- Beds:
- 3
- Year built:
- 1976
- Baths:
- 2.00
- MLS#:
- PW24095914
ADDITIONAL INFORMATION
This charming 3 bedroom 2 bathroom manufactured home located the heart of Tustin is ready for you to call home. This property is located in the all age community of Tustin Village MHP. boasts a spacious layout and plenty of natural light. This home is ideal as a starter home or for an investment property. While the home has good bones, it could benefit from some LTC. This homes offers an excellent opportunity for customization and improvement, with some repairs needed. Featuring a bright and airy atmosphere, along with a generous patio, this home is perfect for the buyers looking to add their personal touch and create this their home sweet home.
$5,199,000
2142 Liane Lane Tustin, CA 92705
- Type:
- Single Family
- Sq.Ft.:
- 6,008
- Status:
- NEW LISTING
- Beds:
- 5
- Lot size:
- 0.46 Acres
- Year built:
- 1969
- Baths:
- 1.00
- MLS#:
- CROC24088467
ADDITIONAL INFORMATION
Entertainers paradise with No HOA! If you like views, privacy, enjoy larger houses and spaces, and don’t want the costs and restrictions of HOA’s - this house may be for you. The property is about half an acre and is fully fenced, front and back. As you walk in, you’ll see large La Cantina doors that disappear in the wall of the main living space and provide for a indoor/outdoor open space that is perfect for entertaining. Appliances include a Subzero refrigerator, a 6-burner Wolfe stove, LG double oven, an undercounter microwave. Kitchen space is open to sit down dining, and more formal dining - and is open to the BBQ area. There are two Heliofire fireplaces in the main dining room and a linear gas fireplace in the main living area. The house has 6 fireplaces in total; 5 downstairs and 1 in the upstairs master. This house boasts an upstairs and downstairs master suite. The house was completely remodeled 2018 and the upstairs master was remodeled in 2022 - all with permits. The upstairs master has its own laundry in the walk in closet, a see through linear gas fireplace between the bathroom and a sitting area. There are custom draperies, blinds and outside blinds to provide for complete privacy in the master. The downstairs master has 2 walk-in closets and a laundry, a free
$1,260,000
360 Transport Tustin, CA 92782
Open House:
Saturday, 5/18 11:00-5:00PM
- Type:
- Condo
- Sq.Ft.:
- 1,757
- Status:
- Active
- Beds:
- 3
- Year built:
- 2021
- Baths:
- 3.00
- MLS#:
- PW24094418
ADDITIONAL INFORMATION
Introducing Levitiy at Tustin Legacy, where modern luxury meets convenience. Step into Residence 3, a three-story marvel boasting 3 bedrooms and 2.5 bathrooms spread across 1,757 square feet of meticulously designed living space. With a fusion of elegant LVP flooring and upgraded plush carpeting, this home exudes warmth and sophistication. On the ground floor, a spacious two-car garage with direct access leads to a versatile flex space, ideal for an office or gym. Ascend to the mid-level to discover an expansive open layout encompassing the living room, dining area, and a gourmet kitchen adorned with quartz countertops, a kitchen island, stainless steel appliances, and a pantry for added convenience. Venture upstairs to find three generously sized bedrooms, including a primary suite, along with a hallway bathroom and a dedicated laundry area. Perfectly situated for effortless commuting, this home offers easy access to major freeways including the 405, 5, and 55, as well as a wealth of nearby amenities such as Costco, Target, Whole Foods, and In-N-Out. Residents enjoy access to a sparkling pool, rejuvenating spa, and communal gathering spaces, while a sprawling park just across the street provides ample opportunities for outdoor recreation. Experience the epitome of contemporary living at Levity at Tustin Legacy.
$1,188,888
15208 Henry Way Tustin, CA 92782
Open House:
Saturday, 5/18 1:00-4:00PM
- Type:
- Condo
- Sq.Ft.:
- 1,827
- Status:
- Active
- Beds:
- 3
- Lot size:
- 0.01 Acres
- Year built:
- 2006
- Baths:
- 3.00
- MLS#:
- OC24092408
ADDITIONAL INFORMATION
Experience the epitome of Southern California living in this exquisite townhome nestled within the sought-after Columbus Square community at Tustin Legacy. Located in the esteemed Camden Place, this three-level residence offers a seamless blend of elegance, comfort, and convenience. Step into the entry-level, where you're greeted by a spacious bedroom suite, providing versatility and easy access to the attached 2-car garage and convenient inside laundry room. Ascend to the second level, where the heart of the home unfolds in a stunning great room adorned with plush carpeted floors. A meticulously designed gourmet kitchen awaits, boasting granite countertops, ample cabinet storage, and stainless-steel appliances. The kitchen balcony beckons for outdoor gatherings and is a haven for culinary enthusiasts. The third level is dedicated to the luxurious master suite, offering a serene retreat from the hustle and bustle of daily life. Indulge in the opulent master bathroom, featuring a lavish soaking tub, separate shower, and expansive walk-in closet with custom organizers. Life at Camden Place extends beyond the home, with a charming front patio perfect for enjoying Southern California evenings. Discover a wealth of amenities within Columbus Square, including parks, a clubhouse with an exercise room, a refreshing pool, spa, and sports court. The vibrant community atmosphere is enriched by a variety of activities for all ages. Conveniently located near the popular "District," residents can stroll to the Village of Tustin Legacy shopping center and the new Veteran's Sports Park. Enjoy access to top-rated local schools, including Legacy Academy middle and high schools, further enhancing the appeal of this exceptional residence. Don't miss the opportunity to make this meticulously maintained and thoughtfully designed home your own, and embrace the unparalleled lifestyle it offers.
$2,448,000
10935 Osterman Avenue Tustin, CA 92782
- Type:
- Single Family
- Sq.Ft.:
- 3,001
- Status:
- Active
- Beds:
- 4
- Lot size:
- 0.16 Acres
- Year built:
- 1997
- Baths:
- 3.00
- MLS#:
- OC24094540
ADDITIONAL INFORMATION
Appointment only- Don't wait, as there won't be any Open Houses on this one...Looking for a little “hidden gem” in Orange County? Look no further. Tustin Ranch is great for families, outdoor sports enthusiasts, education enrichment & small-town market/festival goers. We have LOW TAXES & NO MELLO-ROOS. Living in the coveted gated El Dorado neighborhood you’ll enjoy many events such as movie nights & a family corn hole tournament. Association amenities include a pool/spa/tot lot/BBQ area & green belt for kids to play. Homes on this particular street are rarely available as they offer large lots, views of Peters Canyon & neighbors that have a very strong bond. Walking through the double door entry you’ll appreciate the high ceilings, lots of natural light & feel a sense of calm as you are surrounded by the neutral pallet. There are four bedrooms & a bonus room (one of the bedrooms/office conveniently located on the first level). This meticulously maintained home features warm tone shaker kitchen cabinets, Cambria quartz counters, stainless-steel appliances & a huge custom center island. Engineered wood flooring spans the first & second levels & modern carpeting throughout the bedrooms/family room. The baths feature custom made vanities, quartz counters, frameless shower doors, subway tile, Kohler fixtures/free-standing soaking tub & modern tile floors. Other highlights include custom shades, upgraded lighting, wrought iron staircase & a precast fireplace surround. This unique, generously sized lot has a sprawling stone patio with pergola & beautiful large grassy yard. Top ranking Peters Canyon Elementary, Pioneer Middle School & award-winning Beckman High are close by as well as several parks & Peters Canyon trails. Tustin Ranch Golf Club offers a driving range/pro-shop/restaurant/summertime BBQ & concerts. Minutes to Marketplace dining, movie theaters & shopping. Centrally located in the OC you are close to Newport & Laguna beaches, Fashion Island/South Coast Plaza shopping, Segerstrom Performing Arts & Anaheim hockey/baseball venues!
- Type:
- Townhouse
- Sq.Ft.:
- 910
- Status:
- Active
- Beds:
- 2
- Lot size:
- 0.02 Acres
- Year built:
- 1978
- Baths:
- 2.00
- MLS#:
- PW24091719
ADDITIONAL INFORMATION
Townhome style in a gated community with one car garage, laundry hook ups in garage, living room with ceiling fan and tile flooring, recess lighting, kitchen with granite countertops, dishwasher, new garbage disposal and 1/2 bathroom is downstairs; bedrooms and stairs have new carpet and each room with ceiling fan and mirror closets. Wonderful and well care gated community, with pool, jacuzzi, bathrooms and shower in pool area. Lots of parking...
- Type:
- Single Family
- Sq.Ft.:
- 1,643
- Status:
- Active
- Beds:
- 4
- Lot size:
- 0.16 Acres
- Year built:
- 1976
- Baths:
- 2.00
- MLS#:
- OC24089498
ADDITIONAL INFORMATION
Nestled in the tranquil Peppertree neighborhood of Tustin, this inviting single-level home boasts 4 bedrooms and 2 baths. Set upon a generous lot, it features a refreshing pool and spa, perfect for leisurely afternoons. While the home may benefit from some tender, loving care, its potential shines through. Enjoy the convenience of a prime location near the park and tennis courts, as well as easy access to shopping destinations like The Marketplace and The District. Don't miss the opportunity to make this your dream home. Reach out to schedule a private showing today!
$1,195,000
15203 Linden Way Tustin, CA 92782
Open House:
Saturday, 5/18 12:00-2:00PM
- Type:
- Townhouse
- Sq.Ft.:
- 1,804
- Status:
- Active
- Beds:
- 3
- Year built:
- 2006
- Baths:
- 3.00
- MLS#:
- PW24092392
ADDITIONAL INFORMATION
Welcome to 15203 Linden Way, a Corner Unit Townhome Nestled in the Highly Sought-After Columbus Square Community of Tustin Legacy. This Turn-Key Home Boasts a Prime Location on an Interior Lot, is Adjacent to a Lush Greenbelt, Offers Three Bedrooms, Two and a Half Bathrooms, Luxury Vinyl Plank Floors, and Recessed Lighting. The Gourmet Kitchen Features White Shaker Cabinetry, Granite Counters, Stainless Steel Appliances, and a Peninsula with Seating, Seamlessly Flowing into the Family Room/Dining Room, Perfect For Entertaining. The Spacious Master Suite Showcases a Private Bathroom with Dual Vanities, Walk-In Shower, Separate Tub, and Walk-In Closet. Downstairs The Laundry Room is Complete With A Utility Sink And Built-In Cabinets. An Attached Two-Car Garage With Epoxy Floors And Built-In Cabinets/Storage. Community Amenities Include a Pool, Jacuzzi, Clubhouse, BBQ Area, Picnic Tables, and a Basketball Court. Award-Winning Tustin Unified Schools, Including The Legacy Magnet STEM Academy, Heritage Elementary, And Tustin High. Convenient Access to the District, Irvine/Tustin Marketplace, Veterans Park, And Major Freeways. Don't Miss The Opportunity To See 15203 Linden Way!
$3,050,000
10472 Yosemite Way Tustin, CA 92782
Open House:
Saturday, 5/18 1:00-4:00PM
- Type:
- Single Family
- Sq.Ft.:
- 3,318
- Status:
- Active
- Beds:
- 4
- Lot size:
- 0.26 Acres
- Year built:
- 2000
- Baths:
- 4.00
- MLS#:
- PW24091031
ADDITIONAL INFORMATION
Welcome to luxury living in North Emerson, an exclusive gated community nestled within highly sought-after Tustin Ranch. This stunning, 3,318 square foot one-story home sits on a single-loaded street within a tranquil cul-de-sac, offering unparalleled privacy and serenity. In this esteemed neighborhood where single-story floor plans are rare, this property stands out as a gem of exclusivity. Lush gardens, a freshly painted exterior and a welcoming courtyard set the stage impeccable quality found inside. Boasting 4 bedrooms plus a bonus room flex space and 3.5 baths, this home offers functionality for modern living with three separate en suite bedroom wings. The primary suite features a spa-inspired bathroom, fireplace, walk-in closet, and patio doors opening to the peaceful backyard. A flexible bonus room with direct access from one of the bedroom wings provides endless possibilities to suit your lifestyle needs. Whether you envision a home office, a private gym, or a bonus room, this versatile space with an attached garage offers convenience and adds to the home's appeal. A generous formal living room flooded with natural light and an adjacent dining room are ideal spaces for larger gatherings. The gourmet, eat-in kitchen boasts extensive custom cabinets, granite counters, stainless steel appliances, and a massive center island. The kitchen opens to your oversized family room with a fireplace and custom built-ins, creating a comfortable and inviting space for entertaining. Outside, the beauty continues with meticulously landscaped grounds and extensive patios for al fresco living. Enjoy gatherings around the built-in BBQ area, relax under a covered pergola, take a dip in the spa or cozy up by the outdoor fireplace with ample seating for all to enjoy. Mountain and canyon views create a serene setting for relaxation. This location is top notch with easy access to the Tustin Ranch Golf Course and Peters Canyon Regional Park with its hiking and biking trails, perfect for outdoor enthusiasts. Residents of North Emerson also enjoy top-rated Tustin schools, world-class shopping, dining, and recreational amenities, all within close proximity. Don't miss the opportunity to call 10472 Yosemite Way your new home!
- Type:
- Condo
- Sq.Ft.:
- 1,620
- Status:
- Active
- Beds:
- 3
- Year built:
- 1967
- Baths:
- 2.00
- MLS#:
- CRWS24085817
ADDITIONAL INFORMATION
Welcome to your charming ground-level corner unit in the coveted Williamshire community! This 3-bed, 2-bath gem has been recently upgraded with fresh paint and new flooring throughout, creating a modern and inviting space. Enjoy the convenience of central AC and heater, ensuring your comfort all year round. Relax and unwind in the peaceful surroundings of this community, which offers amenities such as a pool, fitness center, BBQ area, laundry room, and detached garage spaces. With Beckman High School just a quick 9-minute drive away and easy access to the I-5 and 55, this turnkey residence in the Tustin Unified School District is an opportunity not to be missed!
$1,385,000
2245 Skylar Place Tustin, CA 92782
- Type:
- Townhouse
- Sq.Ft.:
- 2,153
- Status:
- Active
- Beds:
- 4
- Year built:
- 2022
- Baths:
- 4.00
- MLS#:
- OC24085030
ADDITIONAL INFORMATION
Beautiful Contemporary Townhome located in the highly sought-after Landing Community at the Tustin Legacy located in Orange County, close, John Wayne Airport, UCI, Irvine Spectrum, South Coast Plaza, many parks, both the 5 and 405 Freeways for easy commutes and just about 20 minutes to world class beaches. Built in 2022, this spacious three story, four bedroom, three-and-a-half-bath home has a so much to enjoy! Located on the first floor is an entry patio that faces the community walking path, an entry foyer with storage area, a bedroom with a full in-suite bathroom and the attached fully drywalled side-by-side two car garage with EV charging. On the second floor enjoy a large open concept area with the great room, stunning open chef’s kitchen equipped with stainless appliances, white shaker cabinets, gorgeous quartz countertops and tiled backsplash. In addition, you will find a spacious dining area, a sizable balcony for outdoor enjoyment, and a guest bathroom. The third floor hosts the primary bedroom and the luxury in-suite bathroom, walk-in closet; plus, there are two additional bedrooms with a shared full bathroom and a laundry area. Don’t miss out on the opportunity to make this your home. This townhouse has so much to offer, and the surrounding area is great!
$1,760,000
14661 Alder Lane Tustin, CA 92780
- Type:
- Single Family
- Sq.Ft.:
- 2,844
- Status:
- Active
- Beds:
- 5
- Lot size:
- 0.13 Acres
- Year built:
- 1973
- Baths:
- 5.00
- MLS#:
- OC24085176
ADDITIONAL INFORMATION
Discover your dream home at 14661 Alder Ln,Tustin,CA92780! The area of the original house is 2544 SQFT, now 300 SQFT has been added with permit.The actual area is 2844 SQFT.The whole house has been remodeled. In its original condition but well cared for this beautiful 2-story residence spans 2844 square feet and rests on a generous 5500 square foot lot,providing an abundance of space for comfortable living.With 5 bedrooms and 5 bathrooms,this home is designed for both comfortable life and entertaining guests. As you enter,you'll be greeted by a welcoming atmosphere,complete with a charming fireplace that adds warmth and character. The open floor plan seamlessly connects the kitchen and family room,creating a delightful gathering space. The master bedroom comes with its own master bath,offering a private haven of relaxation. Outside,the backyard beckons with a refreshing swimming pool and a jacuzzi,making it the perfect spot for outdoor enjoyment and entertainment. The front yard boasts a large driveway that leads to an attached two-car garage,ensuring convenience and ample parking. Situated in a highly sought-after neighborhood,this home is convieniently close to Magnolia Park.The District in Tustin.
$1,349,000
1451 Sierra Alta Drive Tustin, CA 92780
Open House:
Saturday, 5/18 1:00-4:00PM
- Type:
- Single Family
- Sq.Ft.:
- 1,471
- Status:
- Active
- Beds:
- 3
- Lot size:
- 0.2 Acres
- Year built:
- 1959
- Baths:
- 2.00
- MLS#:
- PW24091030
ADDITIONAL INFORMATION
Step into this charming new listing right in the heart of Tustin! This fantastic, single-story home has been extensively updated and offers 3 bedrooms, 2 baths, 1,471 square feet, and a ton of features perfect for modern living. As soon as you walk through the door, you'll feel right at home. The living room is spacious and comfy, with a cozy fireplace that's just begging for movie nights or gatherings with friends. The kitchen is a showstopper, offering extensive custom cabinets, granite countertops, travertine flooring, newer gourmet stainless steel appliances, a large island with a wine refrigerator that's perfect for prepping meals or just hanging out, plus a coffee bar. But the real magic happens outside. Step into your own private paradise, a backyard made for entertaining. There's plenty of grass for the kids and pets to run around on, multiple patios for grilling and lounging, three avocado trees as well as a pomegranate, lemon, lime, mandarin, peach, apricot and plum trees, and an above-ground spa surrounded by fragrant jasmine for those relaxing evenings. New plumbing and HVAC plus attic storage is also a nice upgrade. Don't miss the RV access or sports court for all your outdoor adventures. Inside, you'll find original oak floors that add warmth and character, along with a finished garage complete with cabinets and a tankless water heater - perfect for a collector car or a home gym. And the location? It couldn't be better. You're just a short walk away from some of Tustin's best schools, shopping and dining, making it an ideal spot for families. Welcome home!
$1,090,000
2854 Ballesteros Lane Tustin, CA 92782
- Type:
- Townhouse
- Sq.Ft.:
- 1,676
- Status:
- Active
- Beds:
- 3
- Year built:
- 1999
- Baths:
- 3.00
- MLS#:
- OC24083024
ADDITIONAL INFORMATION
ONLY LISTING AVAILABLE in the desireable and pristine Venturnaza del Verde community! Modern Tustin Ranch townhome featuring 3 bedrooms and 2.5 bathrooms plus a large private bonus room perfect for a home office and/or part time guest room. New HVAC system as well! This nice and bright condo has many flexible spaces to consider. Throughout the home there is no carpet and recently has had $50,000 in hardwood flooring installed. As you enter, you notice the high ceilings which create the feeling of bright open space. The living room has a fireplace and reading nook area which can double as a formal dining space if desired. The large open kitchen has granite countertops, newer refrigerator, and lots of cabinets, and an eating area which can also be a small family room area with a dual sided fireplace. Off the kitchen and dining area is a slider that leads to one of two balconies. Upstairs (3rd floor) has all 3 bedrooms including the primary bedroom with another balcony which has the feel of a private treehouse, 2 closets, and primary bathroom which has dual sinks, as separate walk in shower, and lovely soaking tub. Down the hall, there are 2 more bedroom and a full bathroom in the hall along with more storage for linens. Downstairs on the first level is the attached 2 car garage with storage and washer and dryer (included). As you enter through the garage you have another amazing flexible space large enough for a roomy home office with garden windows and a powder room. Amenities include swimming pool, spa, BBQ grills, 6 tennis courts, playground, park, baseball field, basketball court and a cafe. HOA pays for water and trash. It is centrally located right next to Irvine, Tustin Ranch and Market Place shopping centers, 5-fwy, 55-fwy, 261 Toll Road, movie theatre, variety of restaurants, Target, Albertsons, Ralphs, Costco, 24 Fitness, Tustin Ranch golf club and a lot more. Excellent biking trails and hiking trails throughout the area.This is a great opportunity to live in a great neighborhood with easy access to the best of OC!


Based on information from Combined LA/Westside Multiple Listing Service, Inc. as of {{last updated}}. All data, including all measurements and calculations of area, is obtained from various sources and has not been, and will not be, verified by broker or MLS. All information should be independently reviewed and verified for accuracy. Properties may or may not be listed by the office/agent presenting the information.
Tustin Real Estate
The median home value in Tustin, CA is $1,161,250. This is higher than the county median home value of $707,900. The national median home value is $219,700. The average price of homes sold in Tustin, CA is $1,161,250. Approximately 46.02% of Tustin homes are owned, compared to 49.7% rented, while 4.28% are vacant. Tustin real estate listings include condos, townhomes, and single family homes for sale. Commercial properties are also available. If you see a property you’re interested in, contact a Tustin real estate agent to arrange a tour today!
Tustin, California has a population of 80,007. Tustin is more family-centric than the surrounding county with 38.77% of the households containing married families with children. The county average for households married with children is 36.16%.
The median household income in Tustin, California is $73,567. The median household income for the surrounding county is $81,851 compared to the national median of $57,652. The median age of people living in Tustin is 34.6 years.
Tustin Weather
The average high temperature in July is 83.4 degrees, with an average low temperature in January of 44.7 degrees. The average rainfall is approximately 13.6 inches per year, with 0 inches of snow per year.

