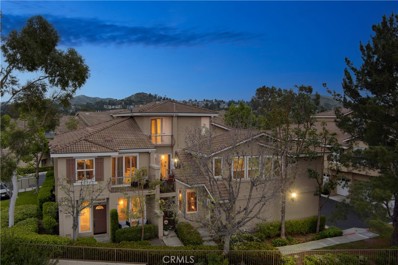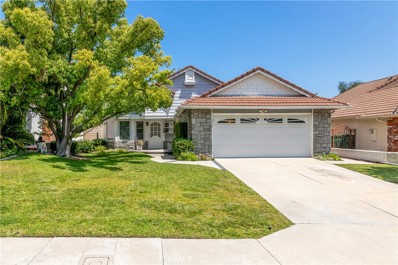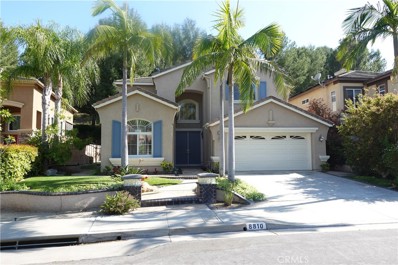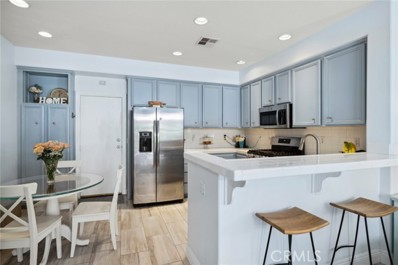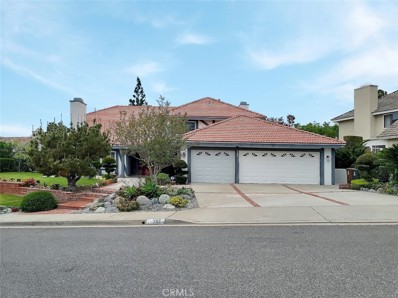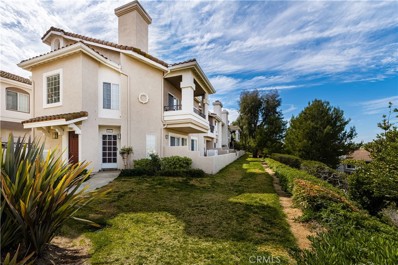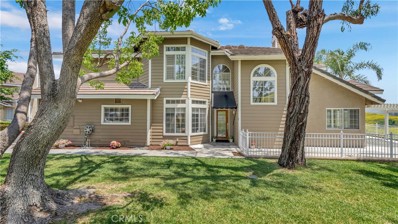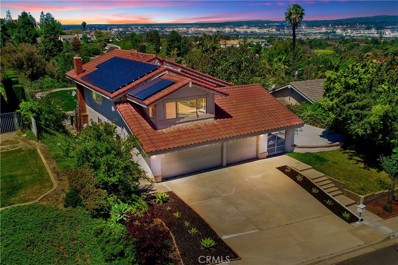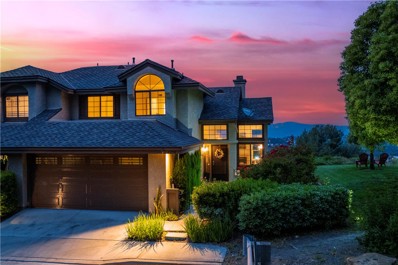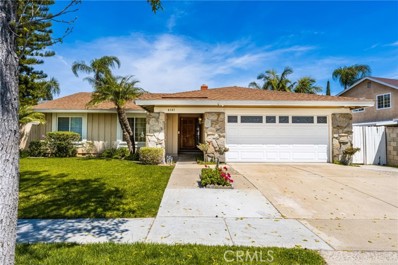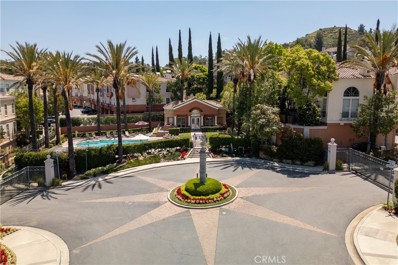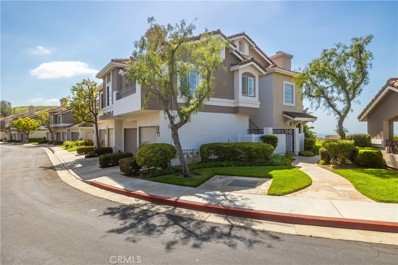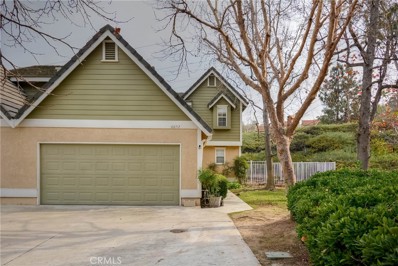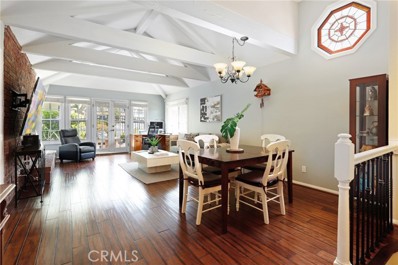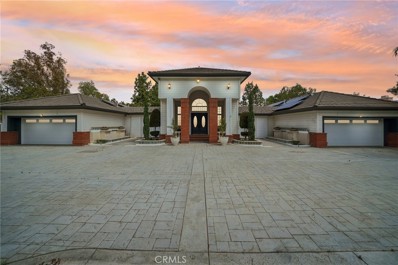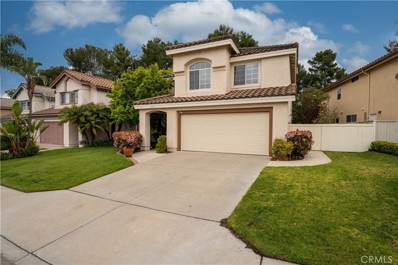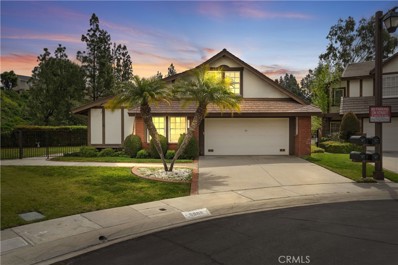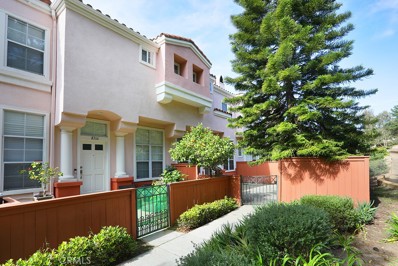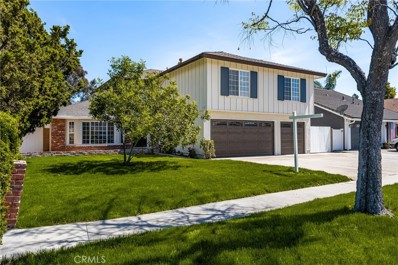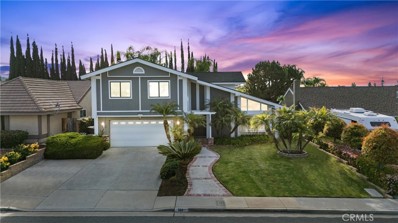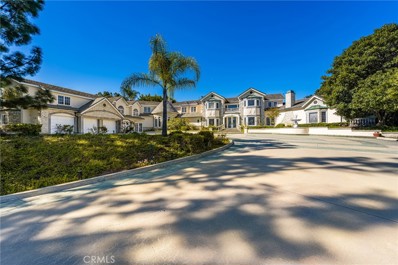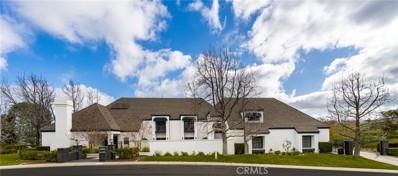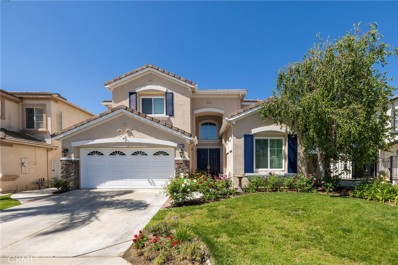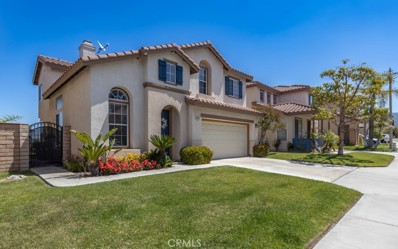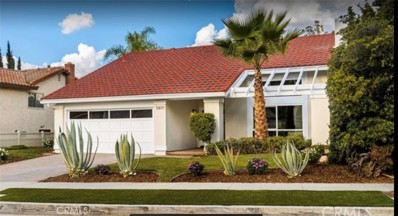Anaheim Hills CA Homes for Sale
Open House:
Saturday, 5/18 1:00-4:00PM
- Type:
- Condo
- Sq.Ft.:
- 1,205
- Status:
- NEW LISTING
- Beds:
- 2
- Year built:
- 1997
- Baths:
- 3.00
- MLS#:
- PW24091753
ADDITIONAL INFORMATION
This is it!! This impressive two-bedroom end unit is tucked away in what is hands down the best location within the coveted Monaco community AND it features breathtaking city lights, hills and mountain views! All dressed up in soothing neutral tones throughout, this immaculate home has been newly updated within the past 3 years including all new windows, electric heat and AC, owned water softener, water heater and electrical panel. Upon entry, you will feel right at home and will instantly notice the additional end unit windows flooding the great room style living area with tons of natural light. Taking center stage is the to-die-for open concept kitchen with crisp white shaker cabinets, undermount LED lighting, stainless appliances, modern chef’s utility sink, and sleek black counters with pop-up electrical outlets. Convenient casual dining counter offers plenty of seating and will be the go-to spot for your friends and family! A large slider leads to the private front patio which expands your entertainment possibilities, creating an ideal spot to enjoy the "forever" views offered in your new home. Just past the powder room and convenient inside laundry room you will ascend the staircase and of course you can’t help but pause at the landing for just a moment to once again take in the expansive views. Upstairs are dual primary suites, each offering their own distinct personality and private en-suite bathrooms beautifully remodeled with walk in showers, custom mirrors and lighting, dual vanities, and walk in closets with fully built out organizers. The larger of the primary suites is enhanced by a private view balcony, ideal for quiet mornings or enjoying spectacular sunsets stretching all the way to downtown Los Angeles on a clear day. Plenty of linen storage and a convenient hallway niche creates a perfect private workspace. Monaco amenities include an immense lagoon-style pool with plentiful deck seating, multiple spas, built-in BBQ's, and nearby tennis courts for your use. The clubhouse is available for residents’ use and the convenient gym will keep you fit year-round. Desirably situated in Anaheim Hills near shopping, favorite restaurants, and easy freeway access.
Open House:
Saturday, 5/18 11:00-3:00PM
- Type:
- Single Family
- Sq.Ft.:
- 1,310
- Status:
- NEW LISTING
- Beds:
- 3
- Lot size:
- 0.11 Acres
- Year built:
- 1985
- Baths:
- 2.00
- MLS#:
- SW24096794
ADDITIONAL INFORMATION
Welcome Home! This beautiful Single-Story is situated in the heart of Anaheim Hills with gorgeous mountain views. As you approach, the cottage style entryway, large shade tree and mature landscaping, invites you in. As you enter, you notice 3 large sliding glass doors that bring in lots of natural light and brighten the living, dining, kitchen and family room areas. The floorplan, light colors, tile flooring and sliding glass doors, make this 1310 Sq. Ft. home feel open and spacious! The kitchen area has a pull-up breakfast bar, vaulted ceilings, recessed lighting, and a bay window that looks out to the front yard. The formal dining and family room areas have built in speakers, perfect for listening to music, watching a game or a movie! On chilly nights, grab a good book and cozy up to the wood burning brick fireplace, ah…life is good is Anaheim Hills! Down the hall, towards the back of the home, are where the bedrooms and bathrooms are located. The recently remodeled guest bathroom comes with a new vanity, mirror, and modern colors. The master bedroom with en-suite bathroom comes with granite counters, dual sinks and soaking tub. The Master Bedroom has a large closet with 3 large, mirrored closet doors, making this room feel open and spacious as well. The master bedroom also has a large sliding glass door with private access to the backyard. Outside, you will find a unique covered outdoor space, perfect for entertaining or enjoying a quite night outside while admiring the fabulous views! This home offers low HOA dues, No Mello Roos, Award Winning Schools and is conveniently located to shopping, dining and neighborhood parks with easy freeway access. This home offers the perfect blend of tranquility and convenience, with its charming features, abundant natural light, and spacious layout. This Single-Story gem is ready to welcome you home!
Open House:
Saturday, 5/18 11:00-4:00PM
- Type:
- Single Family
- Sq.Ft.:
- 2,735
- Status:
- NEW LISTING
- Beds:
- 5
- Lot size:
- 0.14 Acres
- Year built:
- 1998
- Baths:
- 4.00
- MLS#:
- PW24096996
ADDITIONAL INFORMATION
Look no further! 8810 Banner Ridge is a 5-bedroom, 3.5 bathroom with 2735 sf home to raise your family in! This home is in the prestigious Grandview Estates tract in the Summit Community of Anaheim Hills. The kitchen has an island, granite countertops, and a pantry, looking out onto the backyard with a BBQ island and large entertaining area. There is one bedroom and one full bath downstairs for MIL or teenagers room. There is a living room and dining room as you walk into the home. There are two family room areas separated by a fireplace. Use one as a game room! The primary bedroom has a soaking tub, large walk in closets, and a shower. All the bedrooms upstairs are very spacious with a hall bathroom. There is a half bathroom downstairs near the two family rooms. Tile flooring in living areas and carpeting in bedrooms. There is a laundry room with a sink. The brick walls, water and and AC unit are less than 5 years old. This home is in the highly sought-after community and is within walking distance to Running Springs Elementary School and Ronald Reagan Park and is close to shopping and dinning. You don't want to miss this home. Make it yours!
Open House:
Saturday, 5/18 1:00-4:00PM
- Type:
- Condo
- Sq.Ft.:
- 1,055
- Status:
- NEW LISTING
- Beds:
- 2
- Lot size:
- 0.02 Acres
- Year built:
- 1998
- Baths:
- 2.00
- MLS#:
- PW24097095
ADDITIONAL INFORMATION
Welcome to 955 S. Billings Way, a beautifully upgraded home nestled in the desirable Anaheim Hills community of Summit Park. This stunning property features designer tile flooring on the main level, adding a touch of elegance and durability. The modern kitchen is equipped with sleek stainless steel appliances, perfect for culinary enthusiasts. Upstairs, you'll find rich hardwood floors that bring warmth and sophistication to the living spaces. The home is light and bright throughout, creating an inviting atmosphere in every room. Enjoy the great patio area, ideal for outdoor dining or relaxing with friends and family. This residence boasts two spacious primary bedrooms, each with their own attached bathrooms, providing comfort and privacy. Residents benefit from low HOA dues while enjoying resort-style amenities, including a sparkling swimming pool, relaxing spa, versatile gym, stylish clubhouse, and a tot lot for the little ones. Experience the perfect blend of luxury and convenience at 955 S. Billings Way – a true gem in Anaheim Hills. Don't miss this opportunity to own a home that offers both modern comforts and a vibrant community lifestyle.
$1,788,988
790 Goldfinch Way Anaheim Hills, CA 92807
Open House:
Saturday, 5/18 1:00-4:00PM
- Type:
- Single Family
- Sq.Ft.:
- 3,136
- Status:
- NEW LISTING
- Beds:
- 4
- Lot size:
- 0.23 Acres
- Year built:
- 1979
- Baths:
- 3.00
- MLS#:
- PW24096280
ADDITIONAL INFORMATION
Welcome to your dream home nestled in the serene beauty of Anaheim Hills. This spacious residence boasts five generously-sized bedrooms and 3 remodeled bathrooms, features main floor bedroom/office with open closet & bathroom with shower, 4 bedrooms & 2 bathrooms upstairs, spanning over 3,136 square feet living space and over 10,000. square feet lot size. Living room with formal dining room & Fireplace, Remodeled gourmet kitchen with granite countertops and stainless steel appliances that will delight any culinary enthusiast open to the family room with an entertainment center around the custom Fireplace. The bathrooms have been elegantly redesigned, offering a touch of modern sophistication. The balcony/deck is through a sliding large window in the master suite with a vaulted ceiling, scenic views and walk in closet. Enjoy the convenience and peace of mind with a new roof installed just 2 years ago. Step outside into your own private oasis, where a sparkling pool and soothing spa beckon for relaxation and enjoyment during those warm summer days in your private backyard with a sprawling patio for entertainment, perfect for outdoor entertaining and creating cherished memories with loved ones. 3 1/2 car garage attached, EV ready, and potential RV parking, practicality meets luxury seamlessly. Nestled in a sought-after neighborhood, this home offers the perfect blend of tranquility and convenience, with nearby access to the picturesque lake for leisurely strolls, refreshing runs and walking your dog. This property epitomizes the epitome of Southern California living. Don't miss your chance to call this exquisite retreat your own. Close to shopping, School, park and FWYS.
Open House:
Saturday, 5/18 11:30-3:30PM
- Type:
- Condo
- Sq.Ft.:
- 1,006
- Status:
- NEW LISTING
- Beds:
- 2
- Year built:
- 1989
- Baths:
- 2.00
- MLS#:
- NP24095328
ADDITIONAL INFORMATION
Welcome to this bright and airy 2 bed, 2 bath home nestled within the coveted Viewpointe gated community in Anaheim Hills. Step inside to discover a spacious open floor plan with fireplace, renovated kitchen, dining area, and 2 bedrooms. The oversized patio with beautiful and expansive views runs the length of the entire residence, offering seamless indoor-outdoor living and multiple access points from the living room and primary bedroom. Enjoy the amazing westward sunsets straight from your patio, which backs up to a green belt. The large primary bedroom includes an en-suite bathroom with double vanities and a standing shower. This condo also has convenient in-unit laundry and dryer. Park with ease in the attached private garage for one car, with an additional assigned carport space for a second vehicle. The charming Viewpointe community's well-maintained grounds include a large pool, multiple hot tubs, BBQ area, and spaces for entertaining guests, promising endless relaxation and recreation opportunities. Don't miss out on the chance to experience resort-style living in this beautiful ground-level condo!
$1,300,000
724 Crown Pointe Anaheim Hills, CA 92807
Open House:
Saturday, 5/18 12:00-3:00PM
- Type:
- Single Family
- Sq.Ft.:
- 2,440
- Status:
- NEW LISTING
- Beds:
- 3
- Lot size:
- 0.1 Acres
- Year built:
- 1988
- Baths:
- 3.00
- MLS#:
- PW24095652
ADDITIONAL INFORMATION
VIEW, VIEW, VIEW!!!! Welcome to the Highly sought-after Private Hilltop Gated Community Of Only 16 Homes "Crown Pointe". This Home Is Situated in a safe, quiet, and unique spot that Bestows Privacy Tucked Away In A Mountain View Scenery Of the City Lights Of Orange County. As you Enter the Beautiful Freshly painted Modern Home you will be greeted with Stunning Cathedral ceilings and a sparkling tile wall. The home Offers Luxury stone floor and a wonderful open floor plan with Views all Around. The Family Room Is spacious with Cathedral Ceilings and flows nicely into the spacious Dining area with views. The Modern Kitchen has granite counters, a 4-seat breakfast bar, and Modern hardwood cabinets with stainless still appliances and a trash compactor. Downstairs, The home has an Office/Bonus Room, a guest bathroom, and a Wash Room for your washer and Dryer that leads you to the 3-car garage. As you go upstairs with a Modern custom wood and steel two-tiered stairway. The entire top floor has new distressed hardwood floors. the Master bedroom has outstanding views, a large deck, a cathedral ceiling, a massive shower with side and top jets, a skylight, and two closets. Two more oversized bedrooms, one large enough to be a second master, both have huge walk-in closets and wonderful views, which share the dual vanity secondary bath, and another Balcony. In the backyard, you can enjoy all angles of views with a well-done wrap-around. lots of guest parking. HOA amenities include a Pool, spa, and clubhouse. HOA is responsible for the Roof, Exterior Paint, and Balcony of Residents.
Open House:
Saturday, 5/18 1:00-4:00PM
- Type:
- Single Family
- Sq.Ft.:
- 2,845
- Status:
- Active
- Beds:
- 4
- Lot size:
- 0.32 Acres
- Year built:
- 1972
- Baths:
- 3.00
- MLS#:
- PW24094313
ADDITIONAL INFORMATION
Welcome home! Amazing Mountain and City Lights Views from the front and back. Huge flat lot, fully paid off solar for zero cost electricity, Master suite with retreat and newly remodeled bathroom, HOA with low association dues of appx $33 per month with pool and tennis courts, newer AC and Heat, Chef’s kitchen with Thermador appliances, cherry wood cabinets and stonewood granite counters, Ground floor bedroom and bathroom, three car garage, soaring cathedral ceilings, top schools and more. Seller is even open to creative financing options and will carry the loan at a low interest rate with the right down payment. This eliminates the need to qualify with a bank and ensures a quick close of escrow. Schedule your viewing today.
Open House:
Saturday, 5/18 12:00-4:00PM
- Type:
- Single Family
- Sq.Ft.:
- 1,464
- Status:
- Active
- Beds:
- 3
- Lot size:
- 0.08 Acres
- Year built:
- 1987
- Baths:
- 3.00
- MLS#:
- PW24095529
ADDITIONAL INFORMATION
This one is Special. Arguably the best lot in the community. A wonderful home nestled high in the hills of Anaheim with spectacular views of mountains, city lights, hillsides and the AH golf course, situated on a small, cul-de-sac street within Gramercy Park - a safe, quiet and peaceful neighborhood, surrounded by nature. Numerous windows provide abundant natural light. High ceilings in the fireside living room offer that large, open feel. The private, peaceful backyard offers magnificent views, is low maintenance and ready for outdoor relaxing and entertaining. Views from every room in the home. Recent upgrades include: full-house re-pipe, new roof, new HVAC, upgraded kitchen, updated baths, new water heater and new carpet. Attached two-car garage. HOA covers roofs, exteriors, insurance, front landscaping and community pool. Great schools. Close to golf, parks, entertainment, restaurants, shopping, Nature Center, Saddle Club and surrounded by hiking trails. Quiet neighborhoods, beautiful hills and a constant breeze all provide that feeling of being away from it all while still being close to so much. A truly wonderful place to live.
$1,075,000
4343 Elkstone Avenue Anaheim Hills, CA 92807
- Type:
- Single Family
- Sq.Ft.:
- 1,743
- Status:
- Active
- Beds:
- 4
- Lot size:
- 0.17 Acres
- Year built:
- 1965
- Baths:
- 2.00
- MLS#:
- PW24091195
ADDITIONAL INFORMATION
Beautiful isolated neighborhood well removed from any hustle and bustle, this single story Anaheim Hills 4 bedroom 2 bathroom pool home has that and a lot more. The master bedroom and bathroom are very generous in size and open through French doors and windows that usher in the view of the beautiful pool and deck area and a peek a boo view of the hills. The living room has cathedral ceilings a fireplace and more of the view to the pool through the attached dining area. The family room is open to the kitchen and both continue to take maximum advantage of the view of the generous pool and deck area and unobstructed sky line as the neighbors behind are set well below the property. The garage is oversized and the lot is rectangular and flat. Though geographically removed the hustle and bustle of more congested and mixed use neighborhoods it is still conveniently located close to shopping and access to 3 freeways. Outstanding schools, parks and biking close. This one is definitely worthy of consideration.
Open House:
Saturday, 5/18 1:00-4:00PM
- Type:
- Condo
- Sq.Ft.:
- 1,200
- Status:
- Active
- Beds:
- 3
- Year built:
- 1993
- Baths:
- 2.00
- MLS#:
- PW24098575
ADDITIONAL INFORMATION
Welcome to 1050 S Rossano Way, Anaheim Hills! Located in the beautiful European inspired gated Renaissance community, this upper unit offers luxurious living in a prime location. As you enter, you are greeted by a spacious living room featuring a cozy fireplace and a sliding glass door that opens to your private patio deck overlooking the pool. Adjacent to the living room is a separate formal dining area adorned with a stained glass chandelier, perfect for entertaining guests. The kitchen boasts white cabinets, quartz countertops, new stainless steel appliances, recessed lighting, and up lighting, creating an inviting atmosphere for culinary enthusiasts. This unit features three bedrooms and two bathrooms, with approximately 1200 sq ft of living space. The primary bedroom is generously sized and includes a walk-in closet and an en-suite bathroom with dual sinks. The two secondary bedrooms share a Jack and Jill bathroom with a tub and shower. One of the bedrooms features mirrored wardrobe closet doors, while the other boasts 4-panel wood wardrobe doors. Additional highlights of this property include laminate flooring throughout, a stackable washer and dryer conveniently located in a hall closet, and a 2-car attached tandem garage providing ample parking and storage space. Residents of the Renaissance community enjoy access to a pool, spa, and gym, all just steps away from the unit. Conveniently located near award-winning schools, shopping centers, restaurants, and freeways, this property offers the ultimate blend of comfort, convenience, and luxury living.
- Type:
- Condo
- Sq.Ft.:
- 1,000
- Status:
- Active
- Beds:
- 2
- Year built:
- 1990
- Baths:
- 2.00
- MLS#:
- PW24088915
ADDITIONAL INFORMATION
New on the Market a Viewpointe Gem! Elegant Living! Viewpointe Plan 1, Upper Level End Unit View Home with no one above or below you! A Prime Location on Rising Sun Court at the end of the Cul de Sac! Two Bedrooms and Two Bathrooms with a Lovely Balcony off the Spacious Living Room. This home has been cared for. Immaculate, Light and Bright! Newer Custom Upgrades Include; Paint, Luxury Vinyl Plank Flooring, Recessed Lighting, Remodeled Kitchen and Bathrooms, Custom "Fire on Ice" Fireplace in the Living Room, Plantation Wood Shutters. Newer Energy Efficient A/C and Heating Systems with ductwork and a New Water Heater. One of the most Preferred Plans with the Largest Kitchens of all the plans. One Car Attached Garage plus a Covered Carport, just steps from the home. Private Gated Courtyard area to your garage access. Enjoy the Views off the Balcony and from the sitting area in the Dining Room. This is a Prime location on Rising Sun Court with guest parking across the street. This is one of the most preferred streets at The Viewpointe, with Breathtaking Mountain and Sunset Views. This is a single loaded street (homes on just one side) and No Thru Traffic. The Highly Desired Viewpointe Gated Community with Pool, Spas, Security Patrolled and Guest Parking. Close to Award Winning Schools, Parks, Shopping, The Canyon Rim Reservoir and The Cleveland National Forest Trails. Stop by and see the Beautiful Neighborhood!! WELCOME HOME!
- Type:
- Townhouse
- Sq.Ft.:
- 1,392
- Status:
- Active
- Beds:
- 3
- Lot size:
- 0.08 Acres
- Year built:
- 1984
- Baths:
- 3.00
- MLS#:
- PW24088107
ADDITIONAL INFORMATION
Location, Location, Location! End unit on a cul de sac very private like living in a home. Welcome home!! Absolutely stunning property inside the highly desired community of Embassy Pointe. New paint and new flooring with kitchen counter. One bedroom and bathroom downstairs. Look no further than this gorgeous three bedrooms, three-bathroom condo community pool and with a view of the city lights, trees and a peek of the mountains. Top rated schools.
- Type:
- Townhouse
- Sq.Ft.:
- 1,654
- Status:
- Active
- Beds:
- 2
- Year built:
- 1983
- Baths:
- 2.00
- MLS#:
- OC24082068
ADDITIONAL INFORMATION
Don’t miss this Tudor style townhome in the highly desirable gated community of Rim Crest Villas .. one of the most sought after areas in Anaheim Hills!! This home features 2 bedrooms and 2 bathrooms with an open floor plan with plenty of natural lighting. The main floor features a spacious living room with wood floors and french doors leading out to the patio, beamed ceilings, a brick fireplace and walls of windows bringing in the natural light. The kitchen features plenty of cabinetry for storage, spacious granite countertops, gas cooktop and SS hood, and has a large breakfast nook with a sliding door leading out to the patio. Upstairs features a large primary bedroom suite with a partial view of the reservoir, featuring vaulted ceiling, cozy fireplace, small balcony, dual sink vanity, walk-in closet, a soaking tub and large shower with cathedral ceiling and skylight. The second bedroom is spacious with access to the balcony and a beautiful full bathroom is just a few steps away. The backyard features a patio with a built in BBQ and plenty of space for dining al fresco. Additional features of the home include an inside laundry room on the first floor along with extra storage, a central vac, a 2-car garage with direct access to the home. Recent upgrades include solar panels (OWNED NOT LEASED AND PAID IN FULL), newer electric panel w/ 225 Amp/EV charging (2018); Anlin dual pane windows with added film for extra privacy (2018), newer AC/Furnace (2018), Whole house purifier (2018). Rim Crest amenities include Pool, Spa, and exterior building maintenance. Conveniently located close to Oak Canyon Nature Center, Walnut Canyon Reservoir where walks are perfect on the 2.5 mile path surrounding the reservoir, bike trails, the 91 Freeway and 241 Toll Roads, Savi Ranch Shopping Center, short distance to Yorba Regional Park, restaurants, entertainment, and shopping. Walking distance to Canyon Rim Elementary and Park! Come see this home and make it yours today!
$3,495,000
4501 Cerro Vista Dr Anaheim Hills, CA 92807
Open House:
Saturday, 5/18 3:00-4:00PM
- Type:
- Single Family
- Sq.Ft.:
- 6,461
- Status:
- Active
- Beds:
- 6
- Lot size:
- 1.05 Acres
- Year built:
- 1990
- Baths:
- 6.00
- MLS#:
- SW24086011
ADDITIONAL INFORMATION
Welcome Home to Luxury Living! Nestled in the heart of Anaheim Hills, your dream estate awaits! Introducing an exquisite real estate masterpiece that epitomizes luxury living at its finest. Behold this captivating property boasting over 6000 sq ft featuring every amenity imaginable to elevate your lifestyle. Sprawling Landscaped Oasis: Enveloped by lush greenery on a generous 1-acre parcel, this meticulously landscaped sanctuary offers the perfect blend of tranquility and grandeur. Imagine strolling through your own private oasis, where every corner unveils a new breathtaking vista. Resort-Style Pool & Pavilion: Dive into relaxation in your very own resort-style pool, perfect for cooling off on warm summer days or hosting unforgettable gatherings. Adjacent to the pool, an outdoor entertainer's pavilion sets the stage for memorable moments with loved ones, creating an ambiance of sophistication and leisure. Versatile Living Spaces: This architectural marvel boasts 4 bedrooms and 4 bathrooms, providing ample space for comfortable living and effortless entertaining. Plus, a detached 2-bedroom, 1-bathroom ADU offers versatility for guests, extended family, or even rental income potential. Elegant Garages & Circular Driveway: Arrive in style with a grand circular driveway adorned with stamped concrete, leading to not one, but two spacious two-car garages. Whether you're a car enthusiast or simply appreciate the convenience of ample parking, this property has you covered. Unlimited Potential: With a little imagination and a modest investment, you have the opportunity to transform this already magnificent estate into your own personal paradise. Whether it's customizing the interiors to reflect your unique style or further enhancing the outdoor spaces, the possibilities are endless. Don't miss out on the chance to turn your vision of luxury living into reality.
Open House:
Saturday, 5/18 1:00-4:00PM
- Type:
- Single Family
- Sq.Ft.:
- 2,000
- Status:
- Active
- Beds:
- 4
- Lot size:
- 0.11 Acres
- Year built:
- 1992
- Baths:
- 3.00
- MLS#:
- PW24082005
ADDITIONAL INFORMATION
Welcome to 1072 S LaughingBrook Ct, a beautifully remodeled 3-bedroom, 2.5-bathroom home with a loft, spanning 2000 square feet in the highly sought-after Highlands Neighborhood of Anaheim Hills. As you enter through the double doors, you're greeted by newly installed luxury vinyl flooring that extends throughout the lower level. The spacious living room offers ample space for relaxation, while across from it, the formal dining area is perfect for entertaining guests. The highlight of the home is the stunningly remodeled kitchen, boasting all-new white cabinets with soft-close drawers and doors, complemented by elegant gray countertops. Stainless steel appliances and a sink add both style and functionality to the space, while a convenient breakfast nook is perfect for casual dining. The kitchen opens seamlessly to the cozy family room, complete with a fireplace and sliding glass doors that lead out to the backyard patio. On the main level, you'll also find a remodeled powder room for added convenience. Heading upstairs, you'll find the spacious primary suite, accessed through double doors. The bedroom is generously sized, while the attached primary bath features new cabinets and sinks, as well as a walk-in closet with custom shelving. Two secondary bedrooms, both equipped with ceiling fans, share a hall bath, which also boasts a new sink and cabinet. Additionally, there's a versatile loft space that could easily be converted into a fourth bedroom, providing flexible living options to suit your needs. New insulated garage door with new opener. Conveniently located close to schools, parks, restaurants, shopping, and freeways, this home offers the perfect blend of comfort, style, and convenience. Don't miss out on the opportunity to make this stunning property your new home!
$1,200,000
5995 Avenida La Vida Anaheim Hills, CA 92807
- Type:
- Single Family
- Sq.Ft.:
- 2,337
- Status:
- Active
- Beds:
- 3
- Lot size:
- 0.21 Acres
- Year built:
- 1980
- Baths:
- 2.00
- MLS#:
- OC24078659
ADDITIONAL INFORMATION
Tucked away in Anaheim Hills, is the SINGLE LEVEL home that you have been waiting for. Located at the end of a cul de sac street, this 2 bedroom, plus BONUS ROOM, has everything that you would want. The curb appeal of the home is perfect. With a wide driveway and extra wide yard, this is premium. The moment you step through the front door, you will enter the Living Room that has a cozy fire place in the heart of the room with French Doors that lead out to the back yard. The natural lighting throughout the home is breathtaking. The Dining Room is large enough for your hosting needs. The Kitchen is set aside from the Dining Room, perfect for entertaining for the holidays. The Kitchen has white tile countertops and ample amount of counter top space. The guest bedroom and bonus room are large and spacious. The Upper Bonus room is a must see with a wide closet and space for an office or a movie room. The full guest bathroom has a walk-in shower. The Laundry Room is inside in a separate location. The Primary Bedroom is very large and bright. The Primary Bathroom features two sinks, walk-in shower, and a separate soaking tub. The backyard is a must see. It is very large, perfect amount of space to play or host a party. The two-car garage can easily fit two cars inside. Located close to the HOA Pool, spa and Tennis Courts. Also close to stores, shops, parks, and restaurants. This is a must see. WELCOME HOME!
Open House:
Saturday, 5/18 1:00-5:00PM
- Type:
- Condo
- Sq.Ft.:
- 1,181
- Status:
- Active
- Beds:
- 3
- Year built:
- 1995
- Baths:
- 3.00
- MLS#:
- PW24077587
ADDITIONAL INFORMATION
Welcome to your private escape in the prestigious gated community of Summit Renaissance in Anaheim Hills! This inviting three bedroom, three bath condominium with direct access two car garage is perfectly tucked away along tranquil hills yet still conveniently close to it all. The impressive and private patio adorned in citrus trees welcomes you inside to discover a warm yet dramatic living room with floor to ceiling windows adding plentiful natural light, laminate wood style flooring, fresh neutral paint and a cozy fireplace. Just adjacent is the kitchen with earthy warm wood cabinetry, tile counters and flooring, recessed lighting and a delightful eat in kitchen. Completing the main floor is a bedroom with en suite bath featuring a pedestal sink and walk in shower. Enjoy total seclusion in the spacious primary suite which enjoys natural hillside views and an en-suite bath with dual vanity and mirrored closets. The additional guest bedroom also enjoys community and mountain views as well as an en suite bathroom. This unit is conveniently equipped with a two car direct access garage with laundry space, extra storage cabinets, a newly replaced HVAC system and fresh paint. This neighborhood offers fabulous amenities including a community pool, spa and fitness center. Close proximity to local shops, award winning schools, dining, entertainment and the 91 and 241 freeway make this luxury place an incredible opportunity not to be missed!
$1,499,000
7584 Paseo Laredo Anaheim Hills, CA 92808
- Type:
- Single Family
- Sq.Ft.:
- 2,588
- Status:
- Active
- Beds:
- 4
- Lot size:
- 0.15 Acres
- Year built:
- 1976
- Baths:
- 3.00
- MLS#:
- PW24076136
ADDITIONAL INFORMATION
Welcome to your new home nestled in a prime location! This spacious 4-bedroom, 3-bathroom abode offers comfortable living and convenience at every turn. As you step inside, you're greeted by a versatile floor plan designed to meet your every need. The downstairs bedroom boasts its own full bath, offering convenience and privacy for guests or multigenerational living arrangements. Entertain with ease in the expansive living areas, including a large bonus room perfect for game nights or movie marathons. Whether you're hosting gatherings or enjoying quiet family nights in, this home provides the ideal backdrop for cherished memories. Love to cook? The well-appointed kitchen awaits, equipped with modern appliances and ample counter space for culinary adventures. Outside, discover your own private oasis in the huge flat backyard, offering endless possibilities for outdoor enjoyment and relaxation. Convenience is important, and this home delivers with its proximity to shopping centers, ensuring that errands are a breeze. Plus, easy access to the 55, 91, 5, and 57 freeways makes commuting a cinch, allowing you to spend less time in traffic and more time enjoying all that life has to offer. Don't miss your chance to make this exceptional property your own - schedule a showing today and experience the epitome of comfortable, convenient living!
$1,300,000
161 La Paz Street Anaheim Hills, CA 92807
- Type:
- Single Family
- Sq.Ft.:
- 2,289
- Status:
- Active
- Beds:
- 4
- Lot size:
- 0.17 Acres
- Year built:
- 1973
- Baths:
- 3.00
- MLS#:
- OC24071794
ADDITIONAL INFORMATION
Come see this beautiful pool home in Anaheim Hills! Lovely curb appeal, interior location within a quiet neighborhood surrounded by mountain views. From the double door stained glass entry to the soaring ceilings and bay window, this home boasts ample natural light. This residence offers a serene sanctuary for modern living. Step inside to discover a thoughtfully designed floor plan features: 4 bedrooms and 2.5 bathrooms, formal living room and family room, separate dining area and eat-in kitchen with built-in bench seating. The kitchen showcases oak cabinets and granite countertops. Retreat to the huge master suite, where a fireplace sets a tranquil ambiance. The primary bathroom features a travertine tile shower, double sinks, and updated plumbing. Newer HVAC. Enjoy views of the backyard oasis, which features a covered aluminum patio equipped with a ceiling fan and outdoor lights. RV/boat parking provides added convenience, while the private backyard offers endless possibilities for relaxation and recreation. Newer pool pump, filter and gas heater. Newer appliances: dishwasher, microwave, built-in barbeque, Nest thermostat. Excellent schools!! Close to dining, shopping, and entertainment. Easy freeway access. With no Mello Roos or HOA fees, this is the epitome of California living at its finest. Don't miss your chance to make this enchanting pool home your own. Schedule a showing today and experience the ultimate blend of comfort and luxury!
$4,900,000
199 Ferrari Way Anaheim Hills, CA 92807
- Type:
- Single Family
- Sq.Ft.:
- 8,694
- Status:
- Active
- Beds:
- 7
- Lot size:
- 1.1 Acres
- Year built:
- 1995
- Baths:
- 8.00
- MLS#:
- PW24066454
ADDITIONAL INFORMATION
Nestled within the esteemed confines of Peralta Hills, this exceptional gated estate epitomizes luxury living with its unparalleled curb appeal and seclusion. Beyond its private gated entry lies a sprawling drive leading to an exquisite custom-built residence. Step inside to discover a world of refined elegance, featuring a state-of-the-art library and expansive family room seamlessly flowing into a captivating game room. Boasting seven bedrooms, each accompanied by its own lavishly appointed bathroom, this home redefines the concept of suite living. Entertainment reaches new heights with a fully equipped home theater, while a gym, complete with its own fireplace, awaits off the master bedroom. A secondary kitchen, conveniently situated towards the rear of the home, offers seamless access to the backyard oasis. Here, lush greenery surrounds a fireplace, alongside a sparkling pool and spa, all overlooking a lighted tennis court with breathtaking views. This residence leaves no luxury spared, showcasing a four-car garage, complemented by four fireplaces throughout. Dual stairs, central vacuum systems, water heaters, and wet bars enhance functionality, while dual laundry facilities add convenience. Notably, an additional bedroom downstairs, beside the master suite, provides added versatility. Embodying the essence of a true custom-designed home, this property boasts an exceptional open floor plan, offering an unparalleled blend of sophistication and comfort. Experience the epitome of refined living, where every imaginable amenity awaits within the prestigious enclave of Peralta Hills.
$3,395,000
1110 Tamarisk Drive Anaheim Hills, CA 92807
- Type:
- Single Family
- Sq.Ft.:
- 5,898
- Status:
- Active
- Beds:
- 4
- Lot size:
- 1.29 Acres
- Year built:
- 1988
- Baths:
- 5.00
- MLS#:
- PW24064656
ADDITIONAL INFORMATION
Welcome to the epitome of luxury living in The Estates of Hidden Canyon, nestled within Anaheim Hills, a prestigious and sought-after neighborhood. This exquisite property boasts nearly 5,900 square feet of opulent living space, offering unparalleled canyon and mountain vistas from nearly every angle. As you step inside, you'll be greeted by a grand two-story entry adorned with custom wrought iron doors and elegant travertine floors, setting the tone for the lavish appointments found throughout. The interior is bathed in natural light, thanks to the extensive use of French doors, windows, and skylights, creating a serene ambiance that permeates every corner. Indulge in the finer details of this custom-built home, including high ceilings, crown moldings, arched doorways, and travertine floors, which exude sophistication at every turn. The versatile floor plan is designed for both intimate gatherings and grand entertaining, with two expansive family rooms and a formal dining room that offer ample space for hosting guests. The heart of the home lies in the stunning gourmet kitchen, featuring an oversized island, commercial-grade Thermador stove, and a fabulous breakfast room overlooking the pool and breathtaking views. Retreat to the luxurious master suite, where dual walk-in closets and a marble-infused bathroom await, complete with a steam shower and jetted tub for ultimate relaxation. Step outside to discover a private oasis, where a sparkling pool, spa, barbecue center, and lush lawns beckon you to unwind and entertain al fresco. The property also boasts garaging for four cars, along with a privately gated motor court providing space for an additional four cars or RV, ensuring both convenience and security for your prized possessions. Experience the epitome of California luxury living in this extraordinary estate, where every detail has been meticulously crafted for the discerning homeowner seeking the ultimate in elegance and comfort.
Open House:
Saturday, 5/18 1:00-4:00PM
- Type:
- Single Family
- Sq.Ft.:
- 3,230
- Status:
- Active
- Beds:
- 6
- Lot size:
- 0.11 Acres
- Year built:
- 1998
- Baths:
- 4.00
- MLS#:
- PW24093187
ADDITIONAL INFORMATION
Welcome to this stunning 6-bedroom, 3.5-bathroom residence nestled on a tranquil cul-de-sac. This expansive 3230-square-foot home offers a wealth of features designed for comfort and modern living. As you step inside, you'll be greeted by a beautifully crafted interior, highlighted by woodwork upgrades, upgraded baseboards and elegant shutters throughout. The upgraded kitchen, complete with stylish finishes and a central kitchen island, is perfect for culinary enthusiasts. Entertain guests in the formal living room and dining room, ideal for hosting gatherings and celebrations. Cozy up by the fireplace, a centerpiece of warmth and sophistication in the spacious family room. The downstairs bonus room serves as an entertainment hub for added convenience, while a quiet study area upstairs offers a peaceful retreat for work or relaxation. The upstairs loft/game room provides versatile space for recreation and leisure. Discover serenity in the primary suite, complemented by a large bathroom with a separate shower and tub, double sinks, and vanity. The curved staircase adds architectural charm and leads to the upstairs bedrooms and study area. The downstairs bedroom with a private bathroom is a standout feature, perfect for guests or multigenerational living arrangements. Additionally, the property boasts a water treatment system. Don't miss the opportunity to make this exceptional property your own—a rare find in a desirable location that provides the ultimate in modern living and convenience.
$1,149,000
8775 Wiley Way Anaheim Hills, CA 92808
Open House:
Sunday, 5/19 1:00-3:00PM
- Type:
- Single Family
- Sq.Ft.:
- 1,816
- Status:
- Active
- Beds:
- 4
- Lot size:
- 0.09 Acres
- Year built:
- 1999
- Baths:
- 3.00
- MLS#:
- PW24058081
ADDITIONAL INFORMATION
This lovely view home offers some of the best amenities in Anaheim Hills. It is minutes away from a variety of stores for shopping, and close to schools, nature trails for hiking, or mountain biking. It features city and mountain views, upgraded tile in the entry, kitchen, and baths, granite countertops, a whole house fan, central air conditioning, built-in wine rack, mirrored closet doors, closet organizers, ceiling fans, walk-in closet in the master and an open floor plan, with plenty of natural light.
$1,499,000
5809 Camino Pinzon Anaheim Hills, CA 92807
- Type:
- Single Family
- Sq.Ft.:
- 1,968
- Status:
- Active
- Beds:
- 4
- Lot size:
- 0.14 Acres
- Year built:
- 1974
- Baths:
- 3.00
- MLS#:
- SB24055563
ADDITIONAL INFORMATION
Beautiful luxury home in the Hills of Anaheim. Four bedrooms 3 full baths, Complete Designer remodel in 2023 by Tarek & Heather El Moussa (Flip or Flop). Beautiful back yard pool and spa. A must see!!
Anaheim Hills Real Estate
The median home value in Anaheim Hills, CA is $1,005,000. The national median home value is $219,700. The average price of homes sold in Anaheim Hills, CA is $1,005,000. Anaheim Hills real estate listings include condos, townhomes, and single family homes for sale. Commercial properties are also available. If you see a property you’re interested in, contact a Anaheim Hills real estate agent to arrange a tour today!
Anaheim Hills, California has a population of 174,503.
The median household income in Anaheim Hills, California is $65,313. The median household income for the surrounding county is $81,851 compared to the national median of $57,652. The median age of people living in Anaheim Hills is 34 years.
Anaheim Hills Weather
The average high temperature in July is 85.1 degrees, with an average low temperature in January of 46.1 degrees. The average rainfall is approximately 13.9 inches per year, with 0 inches of snow per year.
