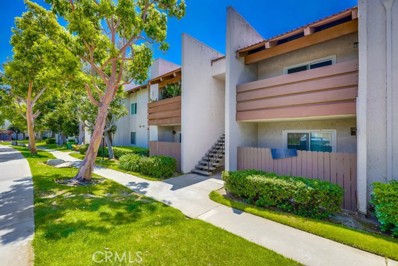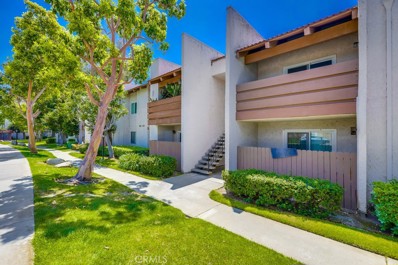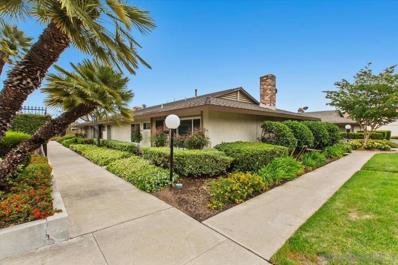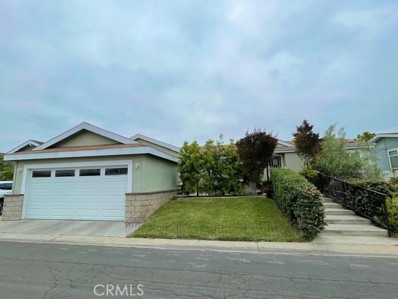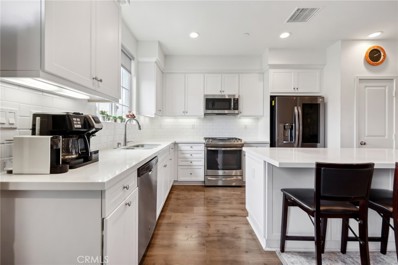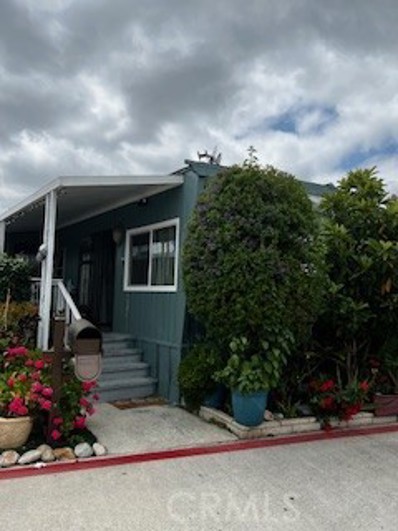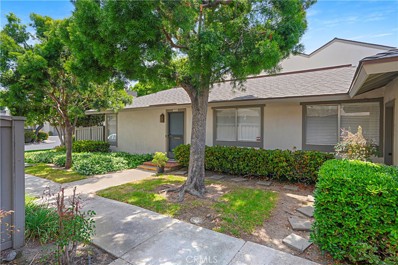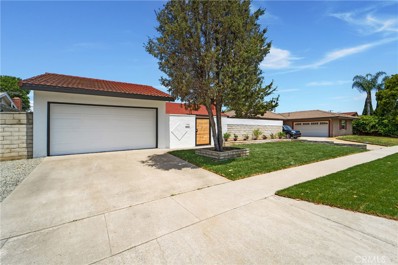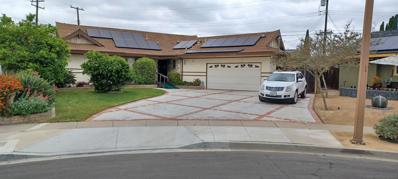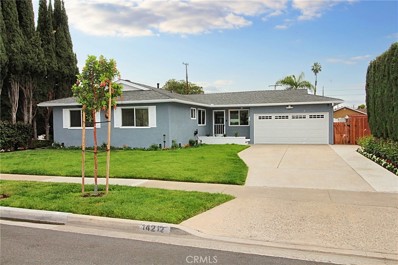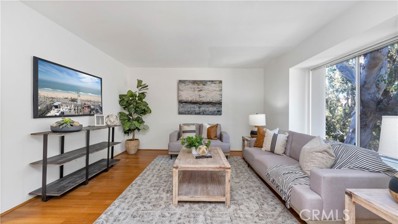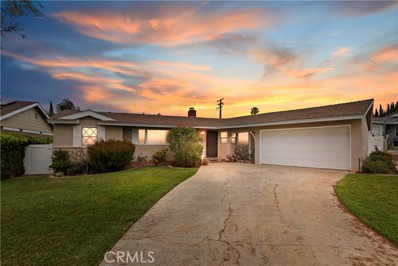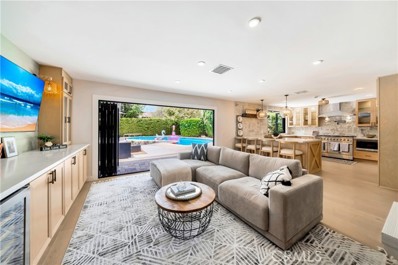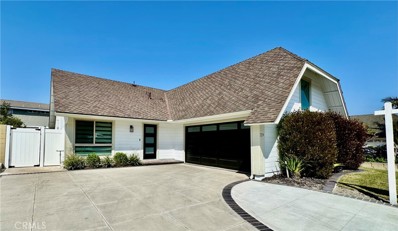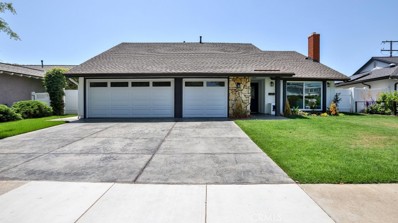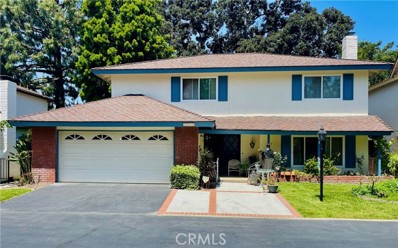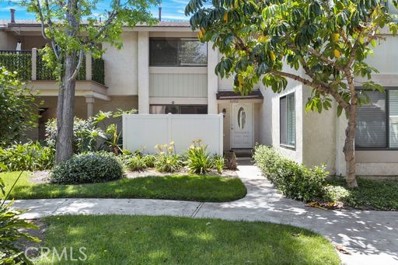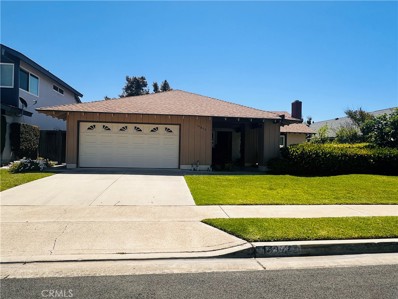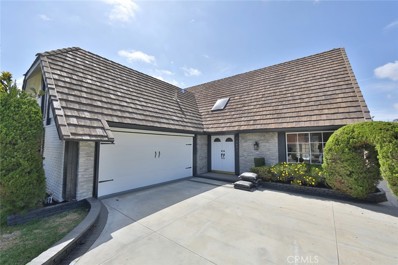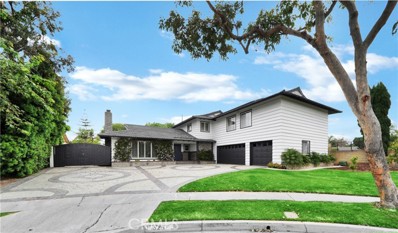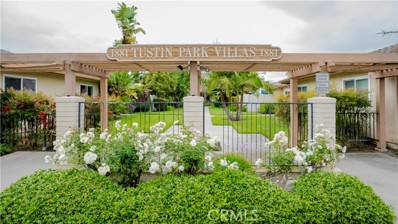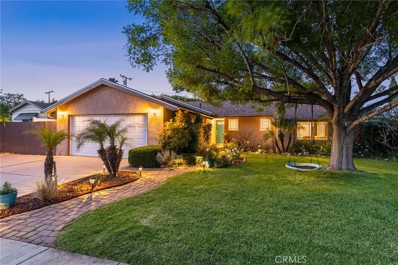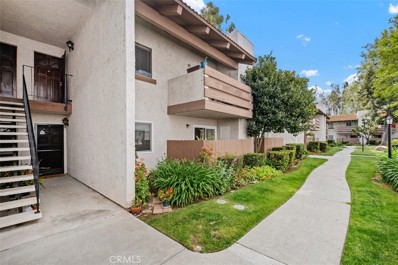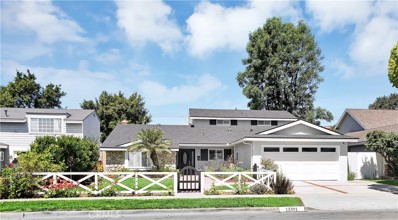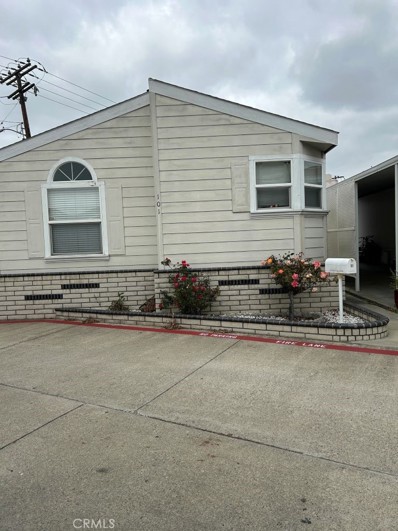Tustin CA Homes for Sale
- Type:
- Condo
- Sq.Ft.:
- 753
- Status:
- NEW LISTING
- Beds:
- 1
- Year built:
- 1973
- Baths:
- 1.00
- MLS#:
- CROC24109299
ADDITIONAL INFORMATION
Welcome to your cozy retreat nestled amidst nature's serenity! This charming property boasts a perfect blend of comfort and tranquility, offering a delightful living experience. Step into the inviting living area, adorned with a rustic fireplace, creating a warm ambiance for relaxation and gatherings. With seamless access to the porches, mornings are best enjoyed sipping coffee amidst the lush landscape and serene trees. The clean and well-appointed kitchen awaits, featuring ample cabinets for storage and meal prep. Adjacent is the dining area, illuminated by a chic light fixture, setting the stage for delightful meals and cherished moments. Retreat to the spacious bedroom, offering ample space to unwind and recharge, complete with a closet for all your storage needs. The adjacent bathroom provides a rejuvenating experience with its shower area and a vanity adorned with elegant light fixtures. Experience the perfect harmony of indoor-outdoor living in this idyllic abode, where every corner exudes comfort and charm. Don't miss the opportunity to make this haven your own!
Open House:
Sunday, 6/2 12:00-4:00PM
- Type:
- Condo
- Sq.Ft.:
- 753
- Status:
- NEW LISTING
- Beds:
- 1
- Year built:
- 1973
- Baths:
- 1.00
- MLS#:
- OC24109299
ADDITIONAL INFORMATION
Welcome to your cozy retreat nestled amidst nature's serenity! This charming property boasts a perfect blend of comfort and tranquility, offering a delightful living experience. Step into the inviting living area, adorned with a rustic fireplace, creating a warm ambiance for relaxation and gatherings. With seamless access to the porches, mornings are best enjoyed sipping coffee amidst the lush landscape and serene trees. The clean and well-appointed kitchen awaits, featuring ample cabinets for storage and meal prep. Adjacent is the dining area, illuminated by a chic light fixture, setting the stage for delightful meals and cherished moments. Retreat to the spacious bedroom, offering ample space to unwind and recharge, complete with a closet for all your storage needs. The adjacent bathroom provides a rejuvenating experience with its shower area and a vanity adorned with elegant light fixtures. Experience the perfect harmony of indoor-outdoor living in this idyllic abode, where every corner exudes comfort and charm. Don't miss the opportunity to make this haven your own!
Open House:
Sunday, 6/2 12:00-3:00PM
- Type:
- Condo
- Sq.Ft.:
- 1,106
- Status:
- NEW LISTING
- Beds:
- 2
- Year built:
- 1962
- Baths:
- 2.00
- MLS#:
- 240012064SD
ADDITIONAL INFORMATION
This recently remodeled 2 bed/2 bath single story end-unit condo in the highly desirable community of Tree Haven is ready for its new owners! Light and bright, with beautiful shining wood floors, a gorgeous modern kitchen and updated luxury bathrooms, this home is absolutely turn-key and flawlessly designed. With no neighbors upstairs or down, and only one wall connected to a neighbor, this condo feels like a single story home. Quiet and peaceful, with beautifully manicured grounds, two sparking pools, a clubhouse, a detached shared garage, conveniently located with easy freeway access and walking distance to shops, restaurants and more, this is truly a perfect home.
$399,999
164 Seville Tustin, CA 92780
- Type:
- Manufactured/Mobile Home
- Sq.Ft.:
- 1,300
- Status:
- NEW LISTING
- Beds:
- 3
- Year built:
- 2012
- Baths:
- 2.00
- MLS#:
- PW24108308
ADDITIONAL INFORMATION
A MUST SEE! This lovely, desirable spacious home has a lengthy floor plan (1,300 Bldg. Sq. Ft.) with 3 bedrooms, 2 bathrooms AND A BONUS ROOM. Open floor plan with Living room, Dining area & Kitchen. Indoor washer & dryer room. AC/Heat. This home is inviting, well designed & in a very quiet mobile home park. Two car garage with direct access to the front Private patio & a driveway for a 3rd car on the side of the home. A truly enticing home ready for a new family. Refreshing Community Pool for relaxation. Clubhouse & Sauna. Minutes from the I-5 freeway, minutes from Downtown Tustin, located near shopping centers. DON’T MISS OUT!
$1,000,000
105 Chelsea Way Tustin, CA 92780
- Type:
- Condo
- Sq.Ft.:
- 1,726
- Status:
- NEW LISTING
- Beds:
- 3
- Lot size:
- 0.04 Acres
- Year built:
- 2019
- Baths:
- 4.00
- MLS#:
- PW24107423
ADDITIONAL INFORMATION
This sophisticated three-story attached townhome features a meticulously designed layout. Upon entering the first floor, you are greeted by an inviting entryway that leads to an airy office and a half bath. The second floor boasts a gourmet kitchen, seamlessly flowing into the dining and living room, ideal for entertaining. The kitchen features a spacious island, abundant cabinet space, a walk-in pantry, and GE Profile stainless steel appliances. The quaint balcony off the living room provides a perfect spot for relaxation. On the third floor, you’ll find two comfortable secondary bedrooms with a shared bath and a convenient upstairs laundry room. The generous primary bedroom includes an ensuite bathroom that is beautifully designed with dual sinks and a walk-in shower. This enchanting community is near dining and shopping in the historic old town of Tustin, and freeways for commuters. Community amenities for residents include: a pool, clubhouse, and green space. Don't wait - book a tour today!
$150,000
124 De Soto Lane Tustin, CA 92780
- Type:
- Manufactured/Mobile Home
- Sq.Ft.:
- n/a
- Status:
- Active
- Beds:
- 3
- Year built:
- 1968
- Baths:
- 2.00
- MLS#:
- RS24104571
ADDITIONAL INFORMATION
Beautiful 3 bed/ 2 bath mobile park in the AMAZING city of the Tustin!!! This is a MUST see property!! Very spacious, great location, close to freeways, close to shoping centers, close to schools and much more!! Living room is very spacious, kitchen was recently remodeled, washer and dryer inside the property, 3 great size bedrooms. Master bedroom has its own bathroom. Parking space for 4 cars!!
- Type:
- Townhouse
- Sq.Ft.:
- 1,068
- Status:
- Active
- Beds:
- 3
- Year built:
- 1972
- Baths:
- 2.00
- MLS#:
- PW24099845
ADDITIONAL INFORMATION
Nestled in the highly sought-after Park Tustin community, this ground-level, 3-bedroom, 2-bathroom home offers an exceptional location and modern upgrades. Enjoy the convenience of direct access to your two-car garage and a beautifully upgraded private backyard with a gate leading to the greenbelt area and a cement patio. The kitchen features an upgraded dishwasher, a meticulously maintained stove and oven, and a window with blinds overlooking the sink. The front door, located at a side entrance, opens to a charming greenbelt. Inside, you'll find laminate flooring and window coverings throughout, creating a cozy and move-in-ready atmosphere. Ample guest parking is available, making it easy to host friends and family. This prime location in Park Tustin is within walking distance to Enderle Center, home to five of my favorite restaurants, shops, a bank, and a fitness center. Additionally, the property offers easy access to the 55, 22, and 91 freeways, making your commute a breeze. The low association fee adds even more value to this already attractive home. Don’t miss the opportunity to make this beautiful property your own—schedule a showing today and experience the best of Park Tustin living!
$1,249,900
14101 Charloma Drive Tustin, CA 92780
- Type:
- Single Family
- Sq.Ft.:
- 1,519
- Status:
- Active
- Beds:
- 4
- Lot size:
- 0.17 Acres
- Year built:
- 1962
- Baths:
- 2.00
- MLS#:
- OC24102449
ADDITIONAL INFORMATION
UPGRADED SINGLE STORY HOME!! Located in the heart of Tustin, this 4-bedroom, 2-bath ranch style home has been completely transformed to perfectly blend functionally with modern day finishes. Enclosed front yard that offers the upmost combination of privacy and relaxation. Open and functional floor plan with the kitchen that opens up to the dining and living room. Remodeled kitchen with extra large island, custom shaker cabinets, quartz counters, designer backsplash and stainless-steel appliances. Spacious master bedroom that includes a spa like remodeled bathroom with glass enclosure. Large backyard with fresh landscaping, irrigation, fruit trees and custom made vegetable planter boxes. Situated in a highly desirable neighborhood, this home enjoys a prime location with easy access to freeways, hospitals, and other amenities.
$1,175,000
1292 Tiffany Pl Tustin, CA 92780
- Type:
- Single Family-Detached
- Sq.Ft.:
- 1,407
- Status:
- Active
- Beds:
- 4
- Lot size:
- 0.19 Acres
- Year built:
- 1960
- Baths:
- 2.00
- MLS#:
- 240011487
- Subdivision:
- Red Hill Ave./Irvine Blvd.
ADDITIONAL INFORMATION
Great home on cul-de-sac with pool and solar. Flag stone entryway and fireplace, windows and patio doors upgraded. Open kitchen and dining areas. 10X20 MAN CAVE/work shop/storage? Central AC. Home needs updating. Very nice landscaping. and pool decking/covered patios. Great, quiet neighborhood. 35 year Roof approx 15 yrs old, solar, on Sun Run 25 yr lease at $76.10 mo. Installed 2/10/2022 can be bought out. 1 yr Home Warranty AHS by seller.
$1,499,950
14212 Carfax Avenue Tustin, CA 92780
Open House:
Sunday, 6/2 1:00-4:00PM
- Type:
- Single Family
- Sq.Ft.:
- 1,681
- Status:
- Active
- Beds:
- 4
- Lot size:
- 0.18 Acres
- Year built:
- 1956
- Baths:
- 2.00
- MLS#:
- OC24099843
ADDITIONAL INFORMATION
This 4-bedroom, 2-bath home is in a fantastic location in Tustin and has it all: It’s turnkey, gorgeous, and pristine! It was completely remodeled in late 2018 with no expense spared; upgrades included new electrical, new plumbing, ceiling fans throughout, a tankless water heater, a newer roof, gutters, new home insulation with an attic catwalk, and new sprinkler system, recessed lighting, new windows, and sliders, a sparkling new pool and new pool equipment. The Smart House system (Vivant) offers extra security, including a Nest Wifi thermostat, security camera, 2-way video, and voice doorbell. Step into an inviting family room with hardwood floors that lead to a spacious kitchen featuring quartz countertops, custom cabinets, and KitchenAid appliances, including a wine and beverage fridge. The primary bedroom includes a private ensuite that will not disappoint. The living room is large and bright, with a commanding fireplace and views of the pool and oasis-like backyard. The towering patio cover has recessed lights and ceiling fans that make the backyard an excellent entertaining space. Customized electronic smart blinds offer voice commands or fingertip controls. The new landscaping with a smart sprinkler system makes this house stand out on the block. The extra-long driveway offers both RV and additional vehicle parking. Cypress trees line both sides of the property for additional privacy.
- Type:
- Condo
- Sq.Ft.:
- 696
- Status:
- Active
- Beds:
- 1
- Year built:
- 1968
- Baths:
- 1.00
- MLS#:
- CRPW24061041
ADDITIONAL INFORMATION
Welcome home to 13722 Redhill #38, a charming 1-bedroom, 1-bathroom UPSTAIRS UNIT nestled within the peaceful gated community of Rancho San Juan in the heart of Tustin. This cozy unit features a bright and cheery living room with a large window offering views of the community and pool, a well-equipped kitchen, and a dining area with vaulted ceilings that open out to a spacious balcony. Next to the dining area, is an inviting primary ensuite complete with 4 piece bathroom and dual closets for ample storage. This unit has been recently painted and offers bamboo flooring throughout the main living areas. Rancho San Juan offers a park like setting with mature trees and grassy common areas in addition to a community pool and laundry room. HOA dues include water, trash, gas in addition to insurance. Conveniently located within walking distance of dining and shopping, near the 5 Freeway, and minutes from The Tustin Ranch Golf Course, The Marketplace, and District at Tustin Legacy. This is a great opportunity for a first time home buyer or investor. Don't miss out on the chance to call 13722 Redhill Ave #38 your new home!
$1,159,900
12791 Elizabeth Way Tustin, CA 92780
- Type:
- Single Family
- Sq.Ft.:
- 1,326
- Status:
- Active
- Beds:
- 3
- Lot size:
- 0.25 Acres
- Year built:
- 1955
- Baths:
- 2.00
- MLS#:
- IV24099197
ADDITIONAL INFORMATION
This delightful and rare-to-find home has been meticulously cared for and enhanced by the owner over the years. Nestled in the vibrant center of Tustin, it offers convenient access to shopping, dining, and acclaimed Tustin schools, all within walking distance. The expansive backyard resembles a serene park, complete with a covered patio and sturdy block wall fences. Inside, the home features three bedrooms, a cozy living room with a fireplace, a dining area, and a modernized kitchen boasting granite countertops and upgraded cabinets. With recessed lighting, ceiling fans, and newer flooring throughout, the ambiance is both inviting and stylish. Additionally, the relatively new A/C unit, installed just over a year ago, ensures comfort during warmer months. This is a must see property.Thank you for showing and please leave card.
$1,475,000
12971 Keith Place Tustin, CA 92780
Open House:
Sunday, 6/2 12:00-4:00PM
- Type:
- Single Family
- Sq.Ft.:
- 1,696
- Status:
- Active
- Beds:
- 3
- Lot size:
- 0.22 Acres
- Year built:
- 1954
- Baths:
- 2.00
- MLS#:
- PW24097840
ADDITIONAL INFORMATION
Welcome to your dream home in North Tustin!!! Set upon an expansive 9,550 square foot lot, adorned with new finishes and a sprawling pool, this property offers 1,696 square feet of refined living space, featuring 3 bedrooms and 2 bathrooms meticulously curated for an elevated experience. Cul-de-sac Location; easy access to freeway 5 and 55. Close to great restaurants. At the heart of this abode lies its inviting open kitchen, boasting a bar and enveloped by exquisite white oak hardwood floors. Delight in culinary pursuits with premium appliances, including a new stainless steel oven and 8-burner stove. Seamless indoor-outdoor living awaits, with vistas extending to the pool and landscaped patio.
$1,299,000
2231 Coco Palm Drive Tustin, CA 92780
Open House:
Sunday, 6/2 1:00-4:00PM
- Type:
- Single Family
- Sq.Ft.:
- 1,320
- Status:
- Active
- Beds:
- 3
- Lot size:
- 0.13 Acres
- Year built:
- 1974
- Baths:
- 2.00
- MLS#:
- OC24098812
ADDITIONAL INFORMATION
Stunning Single-Story Home in the Heart of Peppertree Community Experience the epitome of refined living in this meticulously remodeled home, nestled in the highly sought-after and centrally located Peppertree community. This home stands out with no HOA dues or Mello Roos, offering an unbeatable blend of luxury and practicality. From the moment you step through the upgraded front door, the interior captivates with its soaring ceilings and open layout that seamlessly connects living spaces. The home has been enhanced with luxurious finishes, including ultra-smooth walls, modern shiplap siding, new 2-panel doors, upgraded baseboards and casings, and high-quality luxury vinyl plank flooring throughout. The chef’s dream kitchen is a masterpiece, adorned with Calacatta Quartz countertops featuring waterfall finishes, a full quartz backsplash, and custom shaker cabinets equipped with a lazy Susan, integrated trash/recycling bins, and a spice rack. A breakfast bar with additional storage, custom-made floating shelves, a stainless steel sink, and top-of-the-line stainless steel appliances add to the kitchen’s allure. The primary bedroom suite offers a tranquil retreat, featuring dual closets and a spa-like bathroom that radiates 5-star hotel quality, equipped with an oversized shower, dual shower heads, a glowing shampoo box, and a back-lit anti-fog mirror. Energy efficiency is paramount, with a 19.5 SEER A/C & heating system, updated ducting, a water heater, Nest thermostat, LED lighting, and dual-pane vinyl windows all installed in 2022. The entire home has been repiped with PEX piping. Outdoor living is just as impressive, with beautifully landscaped yards, LED spot lighting, and a private backyard featuring an alumawood patio cover, grassy area, and fruit trees. An oversized 2-car garage with a new concrete slab and electric car charging potential adds practical appeal. The owner invested over $20,000 in city permits and labor costs to relocate the water meter to the left side of the sidewalk and expand the driveway. These improvements have significantly enhanced the property's functionality and curb appeal, making the driveway wider and more aesthetically pleasing than before. Located minutes from parks, tennis courts, and major freeways, with proximity to premier shopping destinations, this home offers both luxury and convenience. Don’t miss out on this exceptional offering!
$1,699,000
13341 Nixon Circle Tustin, CA 92780
Open House:
Sunday, 6/2 12:00-3:00PM
- Type:
- Single Family
- Sq.Ft.:
- 2,378
- Status:
- Active
- Beds:
- 4
- Lot size:
- 0.16 Acres
- Year built:
- 1969
- Baths:
- 3.00
- MLS#:
- PW24094589
ADDITIONAL INFORMATION
Completely remodeled two story house in great neighbor of Tustin. Features 4 bedrooms and 3 bathrooms with the approximate 2,378sqft. of living space; approximate 7,020sqft. lot; bright and open floor plan; double door entry; house beautiful, spacious total new; brand new kitchen with Quartz counter top, new refrigerator, range, oven, dishwasher and microwave. Cathedral ceiling; One bedroom and one bathroom downstairs; modern living room with wide open window view to front of the house; open family room next to the kitchen; new flooring, new A/C in the attic of the garage; new sectional three car garage doors; epoxy garage floor, new gutters; new interior and exterior paint; new sprinkler system; quite and friendly neighborhood, Cul-de-sac location; easy access to freeway 5 and 55; close to Costco Wholesale; business center; Tustin Ranch Golf club.
$1,142,593
1425 Bryan Avenue Tustin, CA 92780
- Type:
- Single Family
- Sq.Ft.:
- 2,306
- Status:
- Active
- Beds:
- 4
- Lot size:
- 0.07 Acres
- Year built:
- 1967
- Baths:
- 3.00
- MLS#:
- OC24093628
ADDITIONAL INFORMATION
Location is key! This diamond in the rough is ready for you to make it your home and homes like this don’t come available very often. Located is in a private community, come make this unique home all yours. This home is light & bright single family detached home with newer windows, has over 2000 square feet of living space, this home features four good size bedrooms & two full bathrooms upstairs plus 1/2 bath downstairs for guests. There is spacious living room with brick fireplace, family room with a glass sliding door that gives access to the back patio and greenbelts, the kitchen has a special counter area for barstools there is also a separate dining area, spacious laundry room and the attached two car garage with a work bench and direct access into the downstairs. This wonderful home is in the Tustin Gold Key Association in Central Tustin, across from Pine Tree Park. There is access via Red Hill Ave. and Bryan Ave. via a private street that leads to this unique community with only 22 single family homes. The community was specifically designed and built to have the homes separated by a large park like setting with shade trees. This community is close to shopping, dining, schools, and freeway. The association maintains: The beautifully maintained pool and club house area with Ping-Pong table, chairs, and tables to sit at kitchenette area. There is also the tot lot area, basketball hoop, and the amazing greenbelts, plants, flowers, beautiful mature trees and has a low HOA fee.
- Type:
- Townhouse
- Sq.Ft.:
- 910
- Status:
- Active
- Beds:
- 2
- Lot size:
- 0.02 Acres
- Year built:
- 1978
- Baths:
- 2.00
- MLS#:
- PW24091719
ADDITIONAL INFORMATION
Townhome style in a gated community with one car garage, laundry hook ups in garage, living room with ceiling fan and tile flooring, recess lighting, kitchen with granite countertops, dishwasher, new garbage disposal and 1/2 bathroom is downstairs; bedrooms and stairs have new carpet and each room with ceiling fan and mirror closets. Wonderful and well care gated community, with pool, jacuzzi, bathrooms and shower in pool area. Lots of parking...
$1,090,000
14842 Braeburn Road Tustin, CA 92780
- Type:
- Single Family
- Sq.Ft.:
- 1,950
- Status:
- Active
- Beds:
- 4
- Lot size:
- 0.15 Acres
- Year built:
- 1969
- Baths:
- 2.00
- MLS#:
- CV24087835
ADDITIONAL INFORMATION
Single Story 4 bedroom 2 bath home in the community of Tustin Meadows that features both a living room and dining room, patio cover in backyard with a full grown avocado and lemon tree. This community has family friendly events at Centennial Park which is walking distance. Only minutes from the well known Tustin Marketplace, The District and the 5/55 fwy.
$1,760,000
14661 Alder Lane Tustin, CA 92780
Open House:
Sunday, 6/2 1:00-4:00PM
- Type:
- Single Family
- Sq.Ft.:
- 2,844
- Status:
- Active
- Beds:
- 5
- Lot size:
- 0.13 Acres
- Year built:
- 1973
- Baths:
- 5.00
- MLS#:
- OC24085176
ADDITIONAL INFORMATION
Discover your dream home at 14661 Alder Ln,Tustin,CA92780! The area of the original house is 2544 SQFT, now 300 SQFT has been added with permit.The actual area is 2844 SQFT.The whole house has been remodeled. In its original condition but well cared for this beautiful 2-story residence spans 2844 square feet and rests on a generous 5500 square foot lot,providing an abundance of space for comfortable living.With 5 bedrooms and 5 bathrooms,this home is designed for both comfortable life and entertaining guests. As you enter,you'll be greeted by a welcoming atmosphere,complete with a charming fireplace that adds warmth and character. The open floor plan seamlessly connects the kitchen and family room,creating a delightful gathering space. The master bedroom comes with its own master bath,offering a private haven of relaxation. Outside,the backyard beckons with a refreshing swimming pool and a jacuzzi,making it the perfect spot for outdoor enjoyment and entertainment. The front yard boasts a large driveway that leads to an attached two-car garage,ensuring convenience and ample parking. Situated in a highly sought-after neighborhood,this home is convieniently close to Magnolia Park.The District in Tustin.
$1,598,000
13261 Cromwell Drive Tustin, CA 92780
- Type:
- Single Family
- Sq.Ft.:
- 3,255
- Status:
- Active
- Beds:
- 4
- Lot size:
- 0.24 Acres
- Year built:
- 1965
- Baths:
- 3.00
- MLS#:
- PW24083657
ADDITIONAL INFORMATION
Rarely can such a large home be found in the vibrant community of Tustin, a beautiful, spacious, pool home with such tremendous curb appeal such as 13261 Cromwell. This tastefully appointed home becomes an escape from the pace of life Orange County promotes, while being close to everything OC. Entertaining space inside and out affords gatherings great or small. This coveted home is situated perfectly in a cul-de-sac within close proximity to all that Tustin and Orange County have to offer. This home has been tenderly cared for, as well as added on, to create a semi-custom design that allows living to the fullest. The sunken formal living room is a peaceful space to take in rich woodwork adorning the fireplace, space for music, conversation, or relaxing to a book with natural light illuminating the room through plantation shutters. The kitchen has been updated and enlarged with stainless steel appliances, beautiful cabinetry, along with granite, stone flooring, and enhanced lighting with a skylight to complete the culinary corner while overlooking the dining area. The original dining room was reconfigured to become an executive home office, with built-ins abounding. Beyond the dining area is the cozy family room for a movie or a nap after family dinner. The Primary bedroom on the main level is peaceful, secluded from the other rooms, and accentuated further by an exquisite primary bathroom, with walk-in closet and spacious shower. Upstairs, 3 secondary bedrooms are all adjacent the landing, along with the upstairs third bathroom. Then, the icing on the proverbial cake, a bonus room at the end of the hall spans the footprint of the 3 car garage below, perfect for hangouts, sleepovers, a home theater, multi-generational living, or simply to achieve "Best Parents Ever" status for providing such a generous playroom. Out back, plenty of space invites all to enjoy and entertain, easily accommodating large gatherings and social events with the pool and spa, built-in barbecue, and ample room to move about. Paid for solar supplements electrical usage for efficient living to add even greater appeal. All this, plus a great location, award winning schools, and an excellent city to live and love, this is not just another home, this is a semi-custom dwelling, cul-de-sac living, sparkling pool enjoying opportunity, one that can be yours!
- Type:
- Condo
- Sq.Ft.:
- 1,161
- Status:
- Active
- Beds:
- 2
- Year built:
- 1963
- Baths:
- 2.00
- MLS#:
- PW24082085
ADDITIONAL INFORMATION
Welcome to Your Dream Home Nestled in the heart of Tustin, this stunning residence in the highly sought-after community offers a perfect blend of comfort, style, and convenience. The open layout ensures you're always part of the action, whether entertaining guests or enjoying a quiet night in. No one above or below you, corner end unit. Enjoy 2 Large Bedrooms , Dining Area, Gourmet Kitchen. Sunny & Bright Private Location. Move in Condition!! 1 Car Detach Garage with an extra parking spot. Community Amenities: Residents of this exclusive community enjoy access to a variety of amenities, including a sparkling pool and well-maintained common areas. Minutes away from The District, Old Town Tustin, Peter’s Canyon and Tustin Marketplace. Easy access to major highways and public transportation makes commuting a breeze, while the area's top-rated schools are perfect for families.
$1,426,000
1451 Sierra Alta Drive Tustin, CA 92780
- Type:
- Single Family
- Sq.Ft.:
- 1,471
- Status:
- Active
- Beds:
- 3
- Lot size:
- 0.2 Acres
- Year built:
- 1959
- Baths:
- 2.00
- MLS#:
- PW24091030
ADDITIONAL INFORMATION
Step into this charming new listing right in the heart of Tustin! This fantastic, single-story home has been extensively updated and offers 3 bedrooms, 2 baths, 1,471 square feet, and a ton of features perfect for modern living. As soon as you walk through the door, you'll feel right at home. The living room is spacious and comfy, with a cozy fireplace that's just begging for movie nights or gatherings with friends. The kitchen is a showstopper, offering extensive custom cabinets, granite countertops, travertine flooring, newer gourmet stainless steel appliances, a large island with a wine refrigerator that's perfect for prepping meals or just hanging out, plus a coffee bar. But the real magic happens outside. Step into your own private paradise, a backyard made for entertaining. There's plenty of grass for the kids and pets to run around on, multiple patios for grilling and lounging, three avocado trees as well as a pomegranate, lemon, lime, mandarin, peach, apricot and plum trees, and an above-ground spa surrounded by fragrant jasmine for those relaxing evenings. New plumbing and HVAC plus attic storage is also a nice upgrade. Don't miss the RV access or sports court for all your outdoor adventures. Inside, you'll find original oak floors that add warmth and character, along with a finished garage complete with cabinets and a tankless water heater - perfect for a collector car or a home gym. And the location? It couldn't be better. You're just a short walk away from some of Tustin's best schools, shopping and dining, making it an ideal spot for families. Welcome home!
- Type:
- Condo
- Sq.Ft.:
- 974
- Status:
- Active
- Beds:
- 2
- Year built:
- 1973
- Baths:
- 2.00
- MLS#:
- OC24073284
ADDITIONAL INFORMATION
Discover the allure of this inviting 2-bedroom, 2-bathroom condo nestled within the charming Quail Meadows Community. Step inside to discover a completely remodeled kitchen and bathrooms with Granite counters and newer cabinets. Luxury Vinyl Plank flooring throughout most of the home, complemented by a Nest thermostat for modern climate control. Newer windows and patio slider. Enjoy the convenience and comfort of ground-level living in this beautifully updated residence. Boasting a serene private patio and access to a convenient garage facility, this residence offers both comfort and practicality. Situated in proximity to a vibrant array of shopping, dining, and entertainment options at the nearby Enderly Center, convenience is at your doorstep. Plus, benefit from its prime location within the esteemed Tustin Unified School District and very highly ranked Foothill High School. With HOA coverage for water and trash, enjoy hassle-free living while indulging in the community's luxurious amenities, including a refreshing pool, relaxing spa, well-maintained tennis courts, and a welcoming clubhouse. Assigned Garage Facility Space 3 comes complete with a generously sized storage box for added convenience. With thoughtful upgrades throughout, this condo presents a perfect opportunity to elevate your lifestyle. Don't miss out—schedule your viewing today
$1,475,000
13391 Diamond Head Drive Tustin, CA 92780
- Type:
- Single Family
- Sq.Ft.:
- 2,243
- Status:
- Active
- Beds:
- 5
- Lot size:
- 0.17 Acres
- Year built:
- 1965
- Baths:
- 3.00
- MLS#:
- PW24078267
ADDITIONAL INFORMATION
When looking to set roots in a vibrant community and culture found in Tustin, a beautiful home with such tremendous curb appeal such as 13391 Diamond Head becomes a precious respite from the high paced OC lifestyle, while being close to everything OC. Entertaining space inside and out affords gatherings great or small. This coveted home is situated on a tree lined street within close proximity to all that Tustin and Orange County have to offer. Immediately upon entry, eyes are drawn to the clean neutral tones contracted by stone and tile flooring, crown molding, and complemented by soft, BoHo chic vibes within. The formal living room is a peaceful space to take in rich woodwork adorning the fireplace, surround sound, wood look tile, along with dual sliders allowing natural light to illuminate the room. Renovations throughout enhance the look and feel, appearing newer and larger than the age of the home and square footage would suggest. The kitchen has been updated with stainless steel appliances, beautiful cabinetry, along with granite, stone flooring, and enhanced lighting to complete the culinary corner while overlooking the dining area. Also on the main level are three of the five bedrooms. The Primary Bedroom is peaceful, secluded from the other rooms, and accentuated further by an exquisite primary bathroom. 2 secondary bedrooms sit adjacent either side of the updated hall bathroom. Upstairs can be found two spacious rooms adjoined by a jack-n-jill bathroom. Out back, there is plenty of space to enjoy and entertain, as the lush vegetation blossoms and provides life in color. With the covered patio directly off both the living room and dining room through dual pane sliders, the layout easily accommodates large gatherings and social events, or just to throw the ball with a canine or kid. Spend a spring afternoon gardening during the day, while others roast marshmallows or enjoy a drink in the hidden enclave. All this, plus a great location, award winning schools, and an excellent city to live it, this is not just another home, this is truly a special opportunity, one that can be yours!
$170,000
101 De Anza Street Tustin, CA 92780
- Type:
- Manufactured/Mobile Home
- Sq.Ft.:
- n/a
- Status:
- Active
- Beds:
- 3
- Lot size:
- 11.46 Acres
- Year built:
- 2007
- Baths:
- 2.00
- MLS#:
- IV24078511
- Subdivision:
- Tustin Village (TV)
ADDITIONAL INFORMATION
3 bedroom 2 baths in an all-age community with a spacious kitchen that features a center island, lots of cabinet space, a separate pantry and several windows that allow a good amount of natural light to come in. Through the hallway you'll find the laundry room and a full bathroom with a shower/tub combo. There are three bedrooms all decently sized. The master bedroom includes an en-suite full bathroom for convenience. Located on a private lot with parking for 3 vehicles.


Tustin Real Estate
The median home value in Tustin, CA is $735,200. This is higher than the county median home value of $707,900. The national median home value is $219,700. The average price of homes sold in Tustin, CA is $735,200. Approximately 46.02% of Tustin homes are owned, compared to 49.7% rented, while 4.28% are vacant. Tustin real estate listings include condos, townhomes, and single family homes for sale. Commercial properties are also available. If you see a property you’re interested in, contact a Tustin real estate agent to arrange a tour today!
Tustin, California 92780 has a population of 80,007. Tustin 92780 is more family-centric than the surrounding county with 41.25% of the households containing married families with children. The county average for households married with children is 36.16%.
The median household income in Tustin, California 92780 is $73,567. The median household income for the surrounding county is $81,851 compared to the national median of $57,652. The median age of people living in Tustin 92780 is 34.6 years.
Tustin Weather
The average high temperature in July is 83.4 degrees, with an average low temperature in January of 44.7 degrees. The average rainfall is approximately 13.6 inches per year, with 0 inches of snow per year.
