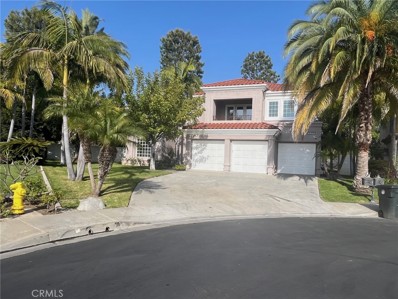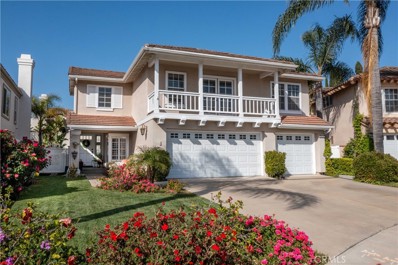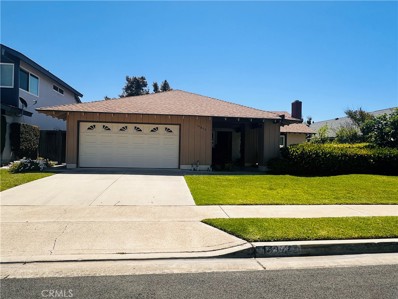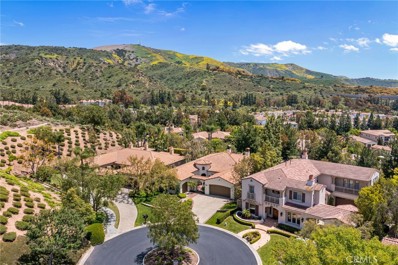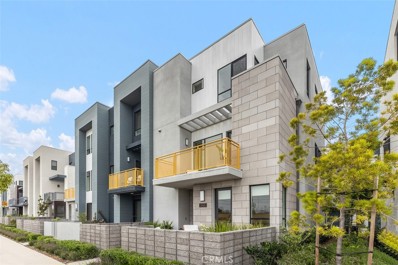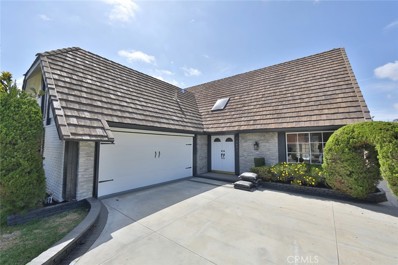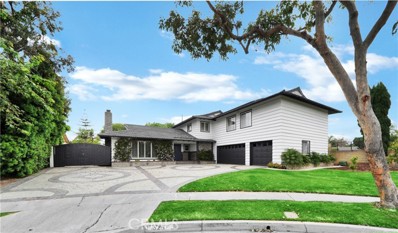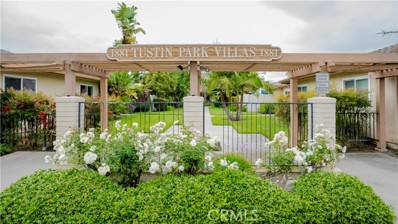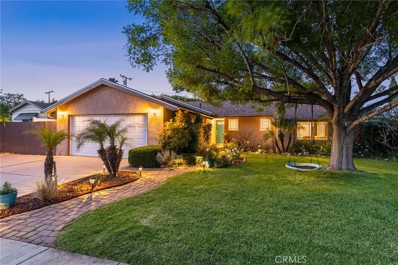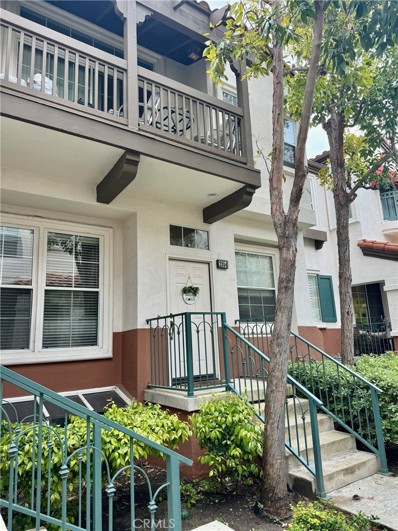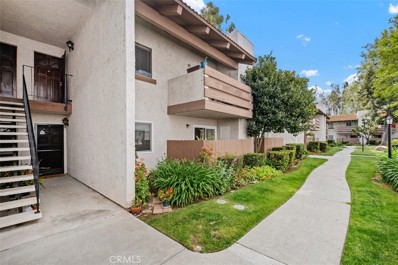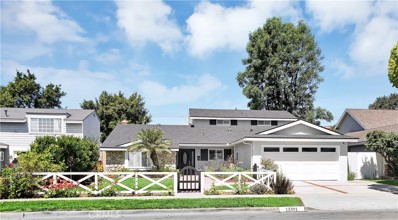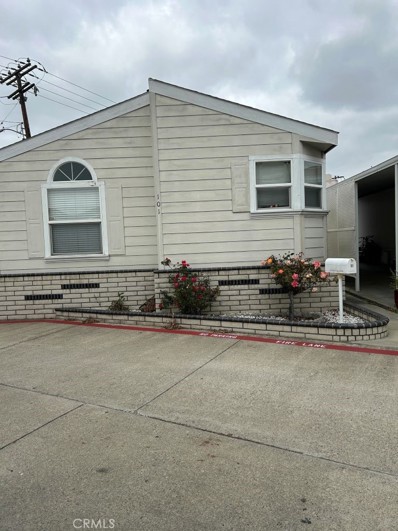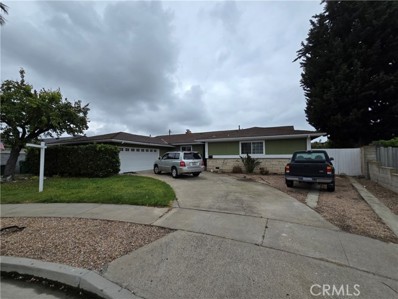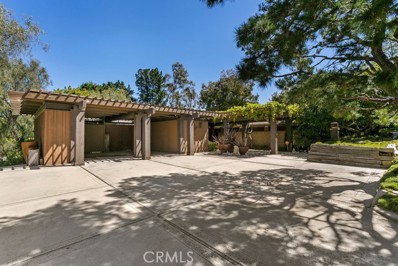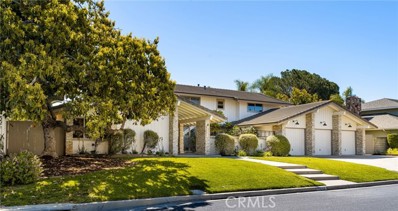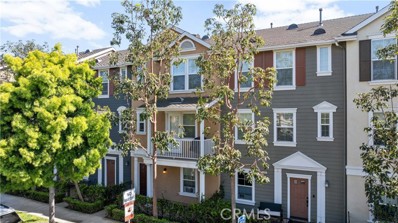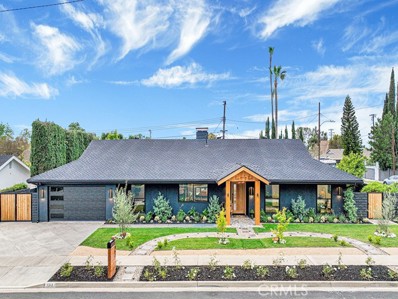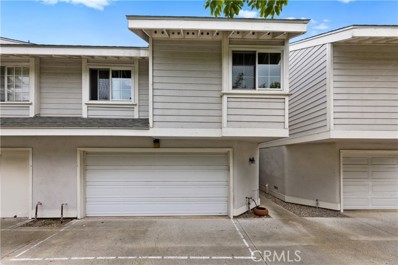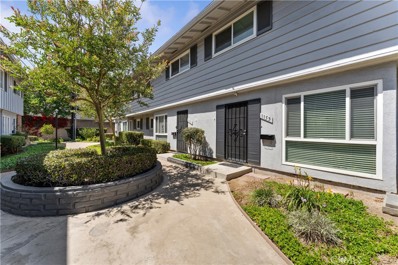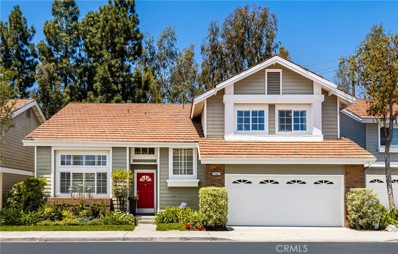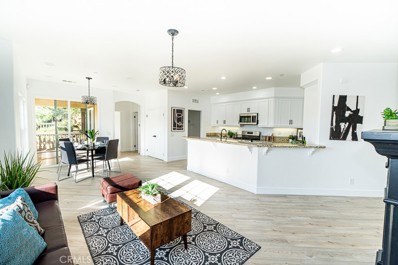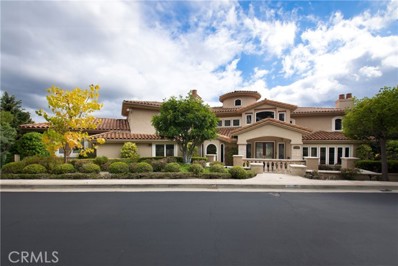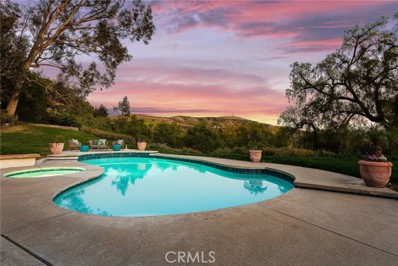Tustin CA Homes for Sale
$2,085,000
10362 Cowan Heights Drive Tustin, CA 92705
- Type:
- Single Family
- Sq.Ft.:
- 3,000
- Status:
- Active
- Beds:
- 3
- Lot size:
- 0.52 Acres
- Year built:
- 1966
- Baths:
- 3.00
- MLS#:
- CRPW24088426
ADDITIONAL INFORMATION
Absolutely Gorgeous Two Story View Home in this Highly Desired Cowan Heights Neighborhood at this fantastic price! 2 Master suite Bedrooms plus extra room opportunities. 3 bathrooms with 2 Car Garage and Large Driveway. This Perfect Newer Remodeled Home is located in one of the most desired North Tustin Neighborhoods. Beautiful, Light & Bright! And Forever Panoramic Views from every room in the Home! A Spacious Floorplan with a Large Great Room; Living Area with Custom Fireplace which opens to the Kitchen & Dining. Beautiful Elegant Custom work includes; Luxury Italian Porcelain Tile Flooring through the Home, New Paint (inside and outside), Milgard Low E Vinyl Windows, Baseboards & Lighted Crown Molding, Recessed Lighting, Custom Panel Doors & Hardware, Custom Front Door, New Heating and A/C systems with ductwork, Newer Whole House Water Softener System. Extra Large Gourmet Kitchen has Granite Counters/Tile Backsplash, Thermador Stainless Appliances; Professional 6 Burner Gas Range, Liebherr Premium Plus Biofresh No Frost Refrigerator, Plenty of Storage Cabinets and Pantry. Wonderful Built in Cabinets and Wet Bars in the Dining and Living Room areas. Single Story Living with a downstairs Full Master Suite with a Custom Built in Large Closet and Remodeled Master Bath. Second Stor
$3,495,000
12370 Fairbanks Drive Tustin, CA 92782
Open House:
Sunday, 6/2 12:00-3:00PM
- Type:
- Single Family
- Sq.Ft.:
- 4,130
- Status:
- Active
- Beds:
- 4
- Lot size:
- 0.33 Acres
- Year built:
- 1994
- Baths:
- 4.00
- MLS#:
- PW24101507
ADDITIONAL INFORMATION
Embrace Elegance in San Marino’s Where this magnificent 4,134 sq ft This exquisite is perched on a generous 14,300 sq ft lot. nestled a 24-hour gated community with security guard. Cul-de-sac living at its finest! Step inside, be greeted by breathtaking foyer bathed in natural light. Soaring high ceilings and pristine brand-new windows (April 2024, with warranty). Guest master bedroom, motorized tall curtains. Gleaming Travertine floors flow throughout the first floor, leading you to a magnificent living room featuring a fireplace and captivating views of the verdant backyard. Wet bar home cocktail station, close to living room. Unleash your inner chef in the gourmet kitchen, equipped with top-of-the-line appliances including a built-in Sub-Zero fridge, double oven, built-in microwave, and a Viking 6-burner gas stove with a telescopic downdraft range hood and dishwasher. A granite island with a breakfast nook provides the perfect space for casual meals, while the adjoining covered patio offers additional dining options amidst the natural beauty. Samsung washer and dryer set elevate this convenient laundry room. The thoughtfully designed floorplan seamlessly extends the living space to the outdoors. Bi-fold doors open onto the expansive backyard, perfect for gatherings and creating a true indoor-outdoor oasis. A dedicated home office with a library offers a quiet sanctuary, while a cozy family room with a second fireplace provides a space for relaxation. Host formal dinners in the elegant dining room and envision creating your dream backyard oasis with a swimming pool and jacuzzi (subject to community and city approval). Upstairs, a beautiful staircase leads to the expansive second floor, featuring engineered wood flooring throughout. Retreat to the expansive master suite, boasting a private third fireplace with Tustin Ranch Golf Course view, a luxurious bathroom with a shower, relaxing bathtub, and two walk-in dressing rooms. Two additional bedrooms share a well-appointed bathroom, and a vast bonus room provides the perfect space for family entertainment or a dedicated study area. For peace of mind, home is equipped with security system with 8 cameras and an alarm. While a Culligan water softener ensures optimal water quality, and a spacious 3-car garage with ample storage and equipped with smart app control. This exceptional abode is strategically positioned near major freeways, distinguished schools, and an array of shopping and dining options.
$1,799,000
2101 Calavera Circle Tustin, CA 92782
- Type:
- Single Family
- Sq.Ft.:
- 2,825
- Status:
- Active
- Beds:
- 5
- Lot size:
- 0.13 Acres
- Year built:
- 1989
- Baths:
- 3.00
- MLS#:
- OC24095487
ADDITIONAL INFORMATION
Come see this amazing Tustin Ranch pool home at 2101 Calavera Circle. Conveniently located on a small cul-de-sac, these homes in the award winning Tustin School District are rarely on the market. This three car garage home has beautiful curb appeal with lush green grass and fragrant rose bushes leading up to your front door. Inside, the entry way features high cathedral ceilings and is flooded with natural light. A step down ushers you into the living room and adjacent dining area. Off the dining room are French doors that lead to your new oasis of a backyard. Outside, the sports pool and jacuzzi will provide sparkle and a splash of ready-made fun when entertaining all your family and friends this summer. Back inside, the spacious kitchen features a center island, along with an abundance of counter space and storage. The kitchen opens into the family room that features a fireplace and wet bar. Also downstairs is an office space with an attached bathroom with shower. Heading upstairs you will find three secondary bedrooms and a spacious hallway bathroom, as well as your elegant primary bedroom complete with a luxurious ensuite bathroom. The large primary also features high ceilings which provide plenty of natural light, a fireplace and a walk-in closet designed to fulfill all your clothing storage needs. The ensuite bathroom has a spa tub, a separate walk-in shower, double sinks, and a convenient vanity/makeup area. This home is truly a rare find.
$1,090,000
14842 Braeburn Road Tustin, CA 92780
- Type:
- Single Family
- Sq.Ft.:
- 1,950
- Status:
- Active
- Beds:
- 4
- Lot size:
- 0.15 Acres
- Year built:
- 1969
- Baths:
- 2.00
- MLS#:
- CV24087835
ADDITIONAL INFORMATION
Single Story 4 bedroom 2 bath home in the community of Tustin Meadows that features both a living room and dining room, patio cover in backyard with a full grown avocado and lemon tree. This community has family friendly events at Centennial Park which is walking distance. Only minutes from the well known Tustin Marketplace, The District and the 5/55 fwy.
$3,050,000
10472 Yosemite Way Tustin, CA 92782
- Type:
- Single Family
- Sq.Ft.:
- 3,318
- Status:
- Active
- Beds:
- 4
- Lot size:
- 0.26 Acres
- Year built:
- 2000
- Baths:
- 4.00
- MLS#:
- PW24091031
ADDITIONAL INFORMATION
Welcome to luxury living in North Emerson, an exclusive gated community nestled within highly sought-after Tustin Ranch. This stunning, 3,318 square foot one-story home sits on a single-loaded street within a tranquil cul-de-sac, offering unparalleled privacy and serenity. In this esteemed neighborhood where single-story floor plans are rare, this property stands out as a gem of exclusivity. Lush gardens, a freshly painted exterior and a welcoming courtyard set the stage impeccable quality found inside. Boasting 4 bedrooms plus a bonus room flex space and 3.5 baths, this home offers functionality for modern living with three separate en suite bedroom wings. The primary suite features a spa-inspired bathroom, fireplace, walk-in closet, and patio doors opening to the peaceful backyard. A flexible bonus room with direct access from one of the bedroom wings provides endless possibilities to suit your lifestyle needs. Whether you envision a home office, a private gym, or a bonus room, this versatile space with an attached garage offers convenience and adds to the home's appeal. A generous formal living room flooded with natural light and an adjacent dining room are ideal spaces for larger gatherings. The gourmet, eat-in kitchen boasts extensive custom cabinets, granite counters, stainless steel appliances, and a massive center island. The kitchen opens to your oversized family room with a fireplace and custom built-ins, creating a comfortable and inviting space for entertaining. Outside, the beauty continues with meticulously landscaped grounds and extensive patios for al fresco living. Enjoy gatherings around the built-in BBQ area, relax under a covered pergola, take a dip in the spa or cozy up by the outdoor fireplace with ample seating for all to enjoy. Mountain and canyon views create a serene setting for relaxation. This location is top notch with easy access to the Tustin Ranch Golf Course and Peters Canyon Regional Park with its hiking and biking trails, perfect for outdoor enthusiasts. Residents of North Emerson also enjoy top-rated Tustin schools, world-class shopping, dining, and recreational amenities, all within close proximity. Don't miss the opportunity to call 10472 Yosemite Way your new home!
$1,385,000
2245 Skylar Place Tustin, CA 92782
- Type:
- Townhouse
- Sq.Ft.:
- 2,153
- Status:
- Active
- Beds:
- 4
- Year built:
- 2022
- Baths:
- 4.00
- MLS#:
- OC24085030
ADDITIONAL INFORMATION
Beautiful Contemporary Townhome located in the highly sought-after Landing Community at the Tustin Legacy located in Orange County, close, John Wayne Airport, UCI, Irvine Spectrum, South Coast Plaza, many parks, both the 5 and 405 Freeways for easy commutes and just about 20 minutes to world class beaches. Built in 2022, this spacious three story, four bedroom, three-and-a-half-bath home has a so much to enjoy! Located on the first floor is an entry patio that faces the community walking path, an entry foyer with storage area, a bedroom with a full in-suite bathroom and the attached fully drywalled side-by-side two car garage with EV charging. On the second floor enjoy a large open concept area with the great room, stunning open chef’s kitchen equipped with stainless appliances, white shaker cabinets, gorgeous quartz countertops and tiled backsplash. In addition, you will find a spacious dining area, a sizable balcony for outdoor enjoyment, and a guest bathroom. The third floor hosts the primary bedroom and the luxury in-suite bathroom, walk-in closet; plus, there are two additional bedrooms with a shared full bathroom and a laundry area. Don’t miss out on the opportunity to make this your home. This townhouse has so much to offer, and the surrounding area is great!
$1,760,000
14661 Alder Lane Tustin, CA 92780
Open House:
Sunday, 6/2 1:00-4:00PM
- Type:
- Single Family
- Sq.Ft.:
- 2,844
- Status:
- Active
- Beds:
- 5
- Lot size:
- 0.13 Acres
- Year built:
- 1973
- Baths:
- 5.00
- MLS#:
- OC24085176
ADDITIONAL INFORMATION
Discover your dream home at 14661 Alder Ln,Tustin,CA92780! The area of the original house is 2544 SQFT, now 300 SQFT has been added with permit.The actual area is 2844 SQFT.The whole house has been remodeled. In its original condition but well cared for this beautiful 2-story residence spans 2844 square feet and rests on a generous 5500 square foot lot,providing an abundance of space for comfortable living.With 5 bedrooms and 5 bathrooms,this home is designed for both comfortable life and entertaining guests. As you enter,you'll be greeted by a welcoming atmosphere,complete with a charming fireplace that adds warmth and character. The open floor plan seamlessly connects the kitchen and family room,creating a delightful gathering space. The master bedroom comes with its own master bath,offering a private haven of relaxation. Outside,the backyard beckons with a refreshing swimming pool and a jacuzzi,making it the perfect spot for outdoor enjoyment and entertainment. The front yard boasts a large driveway that leads to an attached two-car garage,ensuring convenience and ample parking. Situated in a highly sought-after neighborhood,this home is convieniently close to Magnolia Park.The District in Tustin.
$1,598,000
13261 Cromwell Drive Tustin, CA 92780
- Type:
- Single Family
- Sq.Ft.:
- 3,255
- Status:
- Active
- Beds:
- 4
- Lot size:
- 0.24 Acres
- Year built:
- 1965
- Baths:
- 3.00
- MLS#:
- PW24083657
ADDITIONAL INFORMATION
Rarely can such a large home be found in the vibrant community of Tustin, a beautiful, spacious, pool home with such tremendous curb appeal such as 13261 Cromwell. This tastefully appointed home becomes an escape from the pace of life Orange County promotes, while being close to everything OC. Entertaining space inside and out affords gatherings great or small. This coveted home is situated perfectly in a cul-de-sac within close proximity to all that Tustin and Orange County have to offer. This home has been tenderly cared for, as well as added on, to create a semi-custom design that allows living to the fullest. The sunken formal living room is a peaceful space to take in rich woodwork adorning the fireplace, space for music, conversation, or relaxing to a book with natural light illuminating the room through plantation shutters. The kitchen has been updated and enlarged with stainless steel appliances, beautiful cabinetry, along with granite, stone flooring, and enhanced lighting with a skylight to complete the culinary corner while overlooking the dining area. The original dining room was reconfigured to become an executive home office, with built-ins abounding. Beyond the dining area is the cozy family room for a movie or a nap after family dinner. The Primary bedroom on the main level is peaceful, secluded from the other rooms, and accentuated further by an exquisite primary bathroom, with walk-in closet and spacious shower. Upstairs, 3 secondary bedrooms are all adjacent the landing, along with the upstairs third bathroom. Then, the icing on the proverbial cake, a bonus room at the end of the hall spans the footprint of the 3 car garage below, perfect for hangouts, sleepovers, a home theater, multi-generational living, or simply to achieve "Best Parents Ever" status for providing such a generous playroom. Out back, plenty of space invites all to enjoy and entertain, easily accommodating large gatherings and social events with the pool and spa, built-in barbecue, and ample room to move about. Paid for solar supplements electrical usage for efficient living to add even greater appeal. All this, plus a great location, award winning schools, and an excellent city to live and love, this is not just another home, this is a semi-custom dwelling, cul-de-sac living, sparkling pool enjoying opportunity, one that can be yours!
- Type:
- Condo
- Sq.Ft.:
- 1,161
- Status:
- Active
- Beds:
- 2
- Year built:
- 1963
- Baths:
- 2.00
- MLS#:
- PW24082085
ADDITIONAL INFORMATION
Welcome to Your Dream Home Nestled in the heart of Tustin, this stunning residence in the highly sought-after community offers a perfect blend of comfort, style, and convenience. The open layout ensures you're always part of the action, whether entertaining guests or enjoying a quiet night in. No one above or below you, corner end unit. Enjoy 2 Large Bedrooms , Dining Area, Gourmet Kitchen. Sunny & Bright Private Location. Move in Condition!! 1 Car Detach Garage with an extra parking spot. Community Amenities: Residents of this exclusive community enjoy access to a variety of amenities, including a sparkling pool and well-maintained common areas. Minutes away from The District, Old Town Tustin, Peter’s Canyon and Tustin Marketplace. Easy access to major highways and public transportation makes commuting a breeze, while the area's top-rated schools are perfect for families.
$1,426,000
1451 Sierra Alta Drive Tustin, CA 92780
- Type:
- Single Family
- Sq.Ft.:
- 1,471
- Status:
- Active
- Beds:
- 3
- Lot size:
- 0.2 Acres
- Year built:
- 1959
- Baths:
- 2.00
- MLS#:
- PW24091030
ADDITIONAL INFORMATION
Step into this charming new listing right in the heart of Tustin! This fantastic, single-story home has been extensively updated and offers 3 bedrooms, 2 baths, 1,471 square feet, and a ton of features perfect for modern living. As soon as you walk through the door, you'll feel right at home. The living room is spacious and comfy, with a cozy fireplace that's just begging for movie nights or gatherings with friends. The kitchen is a showstopper, offering extensive custom cabinets, granite countertops, travertine flooring, newer gourmet stainless steel appliances, a large island with a wine refrigerator that's perfect for prepping meals or just hanging out, plus a coffee bar. But the real magic happens outside. Step into your own private paradise, a backyard made for entertaining. There's plenty of grass for the kids and pets to run around on, multiple patios for grilling and lounging, three avocado trees as well as a pomegranate, lemon, lime, mandarin, peach, apricot and plum trees, and an above-ground spa surrounded by fragrant jasmine for those relaxing evenings. New plumbing and HVAC plus attic storage is also a nice upgrade. Don't miss the RV access or sports court for all your outdoor adventures. Inside, you'll find original oak floors that add warmth and character, along with a finished garage complete with cabinets and a tankless water heater - perfect for a collector car or a home gym. And the location? It couldn't be better. You're just a short walk away from some of Tustin's best schools, shopping and dining, making it an ideal spot for families. Welcome home!
$1,090,000
2854 Ballesteros Lane Tustin, CA 92782
- Type:
- Townhouse
- Sq.Ft.:
- 1,676
- Status:
- Active
- Beds:
- 3
- Year built:
- 1999
- Baths:
- 3.00
- MLS#:
- OC24083024
ADDITIONAL INFORMATION
ONLY LISTING AVAILABLE in the desireable and pristine Venturnaza del Verde community! Modern Tustin Ranch townhome featuring 3 bedrooms and 2.5 bathrooms plus a large private bonus room perfect for a home office and/or part time guest room. New HVAC system as well! This nice and bright condo has many flexible spaces to consider. Throughout the home there is no carpet and recently has had $50,000 in hardwood flooring installed. As you enter, you notice the high ceilings which create the feeling of bright open space. The living room has a fireplace and reading nook area which can double as a formal dining space if desired. The large open kitchen has granite countertops, newer refrigerator, and lots of cabinets, and an eating area which can also be a small family room area with a dual sided fireplace. Off the kitchen and dining area is a slider that leads to one of two balconies. Upstairs (3rd floor) has all 3 bedrooms including the primary bedroom with another balcony which has the feel of a private treehouse, 2 closets, and primary bathroom which has dual sinks, as separate walk in shower, and lovely soaking tub. Down the hall, there are 2 more bedroom and a full bathroom in the hall along with more storage for linens. Downstairs on the first level is the attached 2 car garage with storage and washer and dryer (included). As you enter through the garage you have another amazing flexible space large enough for a roomy home office with garden windows and a powder room. Amenities include swimming pool, spa, BBQ grills, 6 tennis courts, playground, park, baseball field, basketball court and a cafe. HOA pays for water and trash. It is centrally located right next to Irvine, Tustin Ranch and Market Place shopping centers, 5-fwy, 55-fwy, 261 Toll Road, movie theatre, variety of restaurants, Target, Albertsons, Ralphs, Costco, 24 Fitness, Tustin Ranch golf club and a lot more. Excellent biking trails and hiking trails throughout the area.This is a great opportunity to live in a great neighborhood with easy access to the best of OC!
- Type:
- Condo
- Sq.Ft.:
- 974
- Status:
- Active
- Beds:
- 2
- Year built:
- 1973
- Baths:
- 2.00
- MLS#:
- OC24073284
ADDITIONAL INFORMATION
Discover the allure of this inviting 2-bedroom, 2-bathroom condo nestled within the charming Quail Meadows Community. Step inside to discover a completely remodeled kitchen and bathrooms with Granite counters and newer cabinets. Luxury Vinyl Plank flooring throughout most of the home, complemented by a Nest thermostat for modern climate control. Newer windows and patio slider. Enjoy the convenience and comfort of ground-level living in this beautifully updated residence. Boasting a serene private patio and access to a convenient garage facility, this residence offers both comfort and practicality. Situated in proximity to a vibrant array of shopping, dining, and entertainment options at the nearby Enderly Center, convenience is at your doorstep. Plus, benefit from its prime location within the esteemed Tustin Unified School District and very highly ranked Foothill High School. With HOA coverage for water and trash, enjoy hassle-free living while indulging in the community's luxurious amenities, including a refreshing pool, relaxing spa, well-maintained tennis courts, and a welcoming clubhouse. Assigned Garage Facility Space 3 comes complete with a generously sized storage box for added convenience. With thoughtful upgrades throughout, this condo presents a perfect opportunity to elevate your lifestyle. Don't miss out—schedule your viewing today
$1,475,000
13391 Diamond Head Drive Tustin, CA 92780
- Type:
- Single Family
- Sq.Ft.:
- 2,243
- Status:
- Active
- Beds:
- 5
- Lot size:
- 0.17 Acres
- Year built:
- 1965
- Baths:
- 3.00
- MLS#:
- PW24078267
ADDITIONAL INFORMATION
When looking to set roots in a vibrant community and culture found in Tustin, a beautiful home with such tremendous curb appeal such as 13391 Diamond Head becomes a precious respite from the high paced OC lifestyle, while being close to everything OC. Entertaining space inside and out affords gatherings great or small. This coveted home is situated on a tree lined street within close proximity to all that Tustin and Orange County have to offer. Immediately upon entry, eyes are drawn to the clean neutral tones contracted by stone and tile flooring, crown molding, and complemented by soft, BoHo chic vibes within. The formal living room is a peaceful space to take in rich woodwork adorning the fireplace, surround sound, wood look tile, along with dual sliders allowing natural light to illuminate the room. Renovations throughout enhance the look and feel, appearing newer and larger than the age of the home and square footage would suggest. The kitchen has been updated with stainless steel appliances, beautiful cabinetry, along with granite, stone flooring, and enhanced lighting to complete the culinary corner while overlooking the dining area. Also on the main level are three of the five bedrooms. The Primary Bedroom is peaceful, secluded from the other rooms, and accentuated further by an exquisite primary bathroom. 2 secondary bedrooms sit adjacent either side of the updated hall bathroom. Upstairs can be found two spacious rooms adjoined by a jack-n-jill bathroom. Out back, there is plenty of space to enjoy and entertain, as the lush vegetation blossoms and provides life in color. With the covered patio directly off both the living room and dining room through dual pane sliders, the layout easily accommodates large gatherings and social events, or just to throw the ball with a canine or kid. Spend a spring afternoon gardening during the day, while others roast marshmallows or enjoy a drink in the hidden enclave. All this, plus a great location, award winning schools, and an excellent city to live it, this is not just another home, this is truly a special opportunity, one that can be yours!
$170,000
101 De Anza Street Tustin, CA 92780
- Type:
- Manufactured/Mobile Home
- Sq.Ft.:
- n/a
- Status:
- Active
- Beds:
- 3
- Lot size:
- 11.46 Acres
- Year built:
- 2007
- Baths:
- 2.00
- MLS#:
- IV24078511
- Subdivision:
- Tustin Village (TV)
ADDITIONAL INFORMATION
3 bedroom 2 baths in an all-age community with a spacious kitchen that features a center island, lots of cabinet space, a separate pantry and several windows that allow a good amount of natural light to come in. Through the hallway you'll find the laundry room and a full bathroom with a shower/tub combo. There are three bedrooms all decently sized. The master bedroom includes an en-suite full bathroom for convenience. Located on a private lot with parking for 3 vehicles.
$1,150,000
18222 Impala Drive Tustin, CA 92780
- Type:
- Single Family
- Sq.Ft.:
- 1,906
- Status:
- Active
- Beds:
- 4
- Lot size:
- 0.23 Acres
- Year built:
- 1960
- Baths:
- 2.00
- MLS#:
- IG24090733
ADDITIONAL INFORMATION
Nearly 2000 square foot single story 4 bedroom/2 bathroom home located in the highly desirable neihborhood of North Tustin! Resting on a large 9858 Square Foot lot on a Cul-De-Sac! Featuring 4 Bedrooms, 2 bathrooms, large living areas, a spacious kitchen, a enclosed patio/screen room, and an attached 2 car garage! The back yard has a large grassy area on one side & a gated pool on the other. Nearby access to freeways, shopping, restraunts, and schools! This home is in need of repair inside & out and priced accordingly.
$2,700,000
9911 Highcliff Drive Tustin, CA 92705
- Type:
- Single Family
- Sq.Ft.:
- 2,528
- Status:
- Active
- Beds:
- 4
- Lot size:
- 0.82 Acres
- Year built:
- 1960
- Baths:
- 3.00
- MLS#:
- CRPW24075894
ADDITIONAL INFORMATION
Discover the epitome of Mid Century Modern style living nestled in the hills of Cowan Heights, within the enchanting unincorporated area of North Tustin, CA. This single-story gem boasts an expansive 3/4-acre lot, ideal for horse enthusiasts and nature lovers alike, just steps away from Peters Canyon Regional Park. Enter the home through the private courtyard, step into the living room where you're greeted by a seamless indoor-outdoor transition that perfectly frames breathtaking views of lush trees, a sparkling pool, and an outdoor paradise. Privacy reigns supreme here, creating a serene oasis that invites relaxation and tranquility. With 4 bedrooms, 3 full baths, and an office, this home offers approximately 2600 square feet of living space on a generous 35000 square foot lot. With custom features throughout, this home will intrigue you with Saltillo flooring, wooden beamed ceilings, walls of glass and custom skylights offering additional light into the home. Two artist designed fireplaces are truly works of art! The property has been cherished by only two owners over the span of 60 years, imbuing it with a rich history and enduring charm. A separate barn structure adds versatility and potential, presenting a great opportunity for expansion, an ADU, or the realization of your d
$2,699,000
11042 Hunting Horn Tustin, CA 92705
- Type:
- Single Family
- Sq.Ft.:
- 3,843
- Status:
- Active
- Beds:
- 5
- Lot size:
- 0.33 Acres
- Year built:
- 1967
- Baths:
- 2.00
- MLS#:
- CRPW24070039
ADDITIONAL INFORMATION
Set on one of the most desirable streets in Lemon Heights this 3854 square foot custom home offers everything today's most discerning buyer is looking for! The street "Hunting Horn" is known for its wide, flat, street of custom view homes just steps from the gorgeous Bent Tree Park. This 5 bed, 3.5 bath light-filled home has serene views of lush trees and majestic distant mountains. These views can be enjoyed from the expansive yard along with living & dining rooms, kitchen, family room, and 3 of the 4 upstairs bedrooms. Stylish curb appeal begins with stacked stone pillars & iron accents, stunning etched windows, modern fixtures and a beautiful, productive avocado tree. Contemporary front steps lead to a two-story covered entryway and spacious private courtyard with art fountain. Once inside highlights include the Living Room with vaulted beamed ceilings flooded with light and features such as transom windows, stone fireplace wall with steel hearth, modern chandeliers, wood plank floors and sliding glass doors out to the backyard. The adjacent Dining Room with large picture windows & box-paneled ceiling is open to the charming Sunny Kitchen and informal dining area. "Petite Granite Fossil" stone counters and backsplash, a gas range, stainless shelves, desk, patio doors and a wal
- Type:
- Condo
- Sq.Ft.:
- 1,573
- Status:
- Active
- Beds:
- 2
- Year built:
- 2009
- Baths:
- 3.00
- MLS#:
- OC24075817
ADDITIONAL INFORMATION
Welcome to your exquisite tri-level townhouse nestled within the coveted Columbus Square Community of Tustin! This impeccably designed 2-bedroom, 2.5-bathroom residence offers a seamless blend of sophistication and convenience. Discover a thoughtfully arranged layout, boasting a sumptuous bedroom and full bath on the first floor, while the second floor unveils a gourmet kitchen and a captivating living room adorned with a cozy fireplace, charming balcony, and elegant real wood flooring. Ascend to the third floor to luxuriate in the opulent master suite, featuring a lavish glass shower, dual sinks, and an expansive walk-in closet. Outside your doorstep, indulge in the exclusive amenities of the clubhouse, including pristine swimming pools, a rejuvenating spa, a state-of-the-art gym, and a vibrant basketball court. Ideally situated near the Tustin/Irvine Marketplace, Veterans Park, and the John Wayne Airport, this residence offers unparalleled elegance and convenience. Don't miss the opportunity to experience the epitome of Tustin living and make this luxurious townhouse your own!
$2,199,000
1062 Huntridge Road Tustin, CA 92705
Open House:
Saturday, 6/1 8:00-11:00PM
- Type:
- Single Family
- Sq.Ft.:
- 2,186
- Status:
- Active
- Beds:
- 4
- Lot size:
- 0.25 Acres
- Year built:
- 1961
- Baths:
- 3.00
- MLS#:
- CRPW24074268
ADDITIONAL INFORMATION
Motivated Seller…Price Improvement on this North Tustin Beauty!!!Huntridge underwent an extensive renovation process that transformed both its functionality and design. Walls were torn down, bathrooms and hallways expanded, and the kitchen layout completely revamped with new cabinets, sinks, fridges, and ranges. Essential systems like HVAC, plumbing, electrical, and gas services were all replaced. The home features high-end upgrades including Z-Line appliances, Visual Comfort light fixtures, Zellige Moroccan handmade tiles, luxury vinyl floor planks, and porcelain ribbon tiles. Modern conveniences like a Navien Tankless water heater, Nest Thermostat Control, and Blink Security System make this home truly 'one-of-a-kind'. It's also cable-ready. Both the exterior and interior embrace a moody and romantic aesthetic with prevalent black hues, a white oak portico and front door set a welcoming tone. Upon entering, you're immediately captivated by a dramatic 15-ft dual-sided fireplace that divides the living and kitchen/family room areas. A 15-ft stained wood paneled ceiling in the kitchen/family room areas adds warmth, sophistication, and architectural interest. Outside, a beautiful garden complements the home's charm, equipped with sprinkler and dripping systems.It offers two prima
$699,000
14684 Holt Avenue Tustin, CA 92780
- Type:
- Single Family
- Sq.Ft.:
- 1,376
- Status:
- Active
- Beds:
- 3
- Lot size:
- 0.03 Acres
- Year built:
- 1984
- Baths:
- 3.00
- MLS#:
- OC24076437
ADDITIONAL INFORMATION
Welcome to this charming 3 bedroom, 2.5 bathroom home nestled in the heart of Tustin. Boasting modern upgrades throughout, this residence offers a perfect blend of comfort and style. Step inside to discover an inviting living space illuminated by high ceilings providing natural light, complemented by a large 2 car attached garage with plenty of storage space. The recently remodeled kitchen with updated appliances makes for the perfect hub of the home, blending modern convenience with timeless charm for effortless cooking and cozy gatherings. The home was repiped with PEX.
$718,000
1153 1st Street Tustin, CA 92780
Open House:
Sunday, 6/2 1:00-5:00PM
- Type:
- Townhouse
- Sq.Ft.:
- 1,303
- Status:
- Active
- Beds:
- 3
- Lot size:
- 0.02 Acres
- Year built:
- 1963
- Baths:
- 2.00
- MLS#:
- OC24102977
ADDITIONAL INFORMATION
Indulge in the quintessential Tustin lifestyle with this exceptional three-bedroom residence, nestled within one of the city’s most coveted neighborhoods. Ideal for first-time homeowners or young couples embarking on the journey of family life, this charming townhome seamlessly blends privacy, comfort, convenience, and community living. Upon entry, bask in the inviting ambiance of the naturally illuminated living room, where a spacious sliding door connects to a sunlit patio, creating a seamless indoor-outdoor flow. The thoughtfully designed open floor plan enhances both space and functionality, ensuring a harmonious living experience. The kitchen is equipped with new appliances and a convenient walk-in pantry complete with an additional freezer. Retreat to the master bedroom boasting picturesque views of a green belt, promising tranquil mornings and serene evenings for cherished moments with families. Don’t miss the opportunity to make this amazing home your own!
$1,598,000
13719 Iroquois Tustin, CA 92782
- Type:
- Single Family
- Sq.Ft.:
- 2,177
- Status:
- Active
- Beds:
- 4
- Lot size:
- 0.1 Acres
- Year built:
- 1988
- Baths:
- 3.00
- MLS#:
- OC24083956
ADDITIONAL INFORMATION
Welcome to 13719 Iroquois in Tustin Ranch! Nestled in the heart of beautiful Orange County, this charming property offers comfortable living in a sought-after location. With its spacious layout comprising 4 bedrooms and 2.5 bathrooms, this home offers generous living space for your family. Upon entering, you'll be greeted by a custom iron staircase and welcoming high ceilings. The living room boasts plantation shutters, wood plank floors, and wide baseboards, while the dining room features a granite-topped serving area. The kitchen opens to the family room and is a pleasure to cook in offering a suite of Viking appliances- microwave, French door refrigerator, dishwasher and four-burner gas stove with hood. Crisp white cabinets, granite slab countertops and a stone backsplash also adorn the space. A garden atrium window behind the kitchen sink provides natural light and a pleasant view. Adjacent to the kitchen, the breakfast area is perfect for enjoying casual meals. The family room is perfect for relaxation, equipped with a built-in custom entertainment center and a cozy gas fireplace with ceramic logs and a marble surround. Step outside to the patio, where the large custom outdoor gas fireplace with ceramic logs allows for cozy gatherings. In addition to the sprawling patio there is a lovely grassy play area for the kids. Upstairs, the primary suite offers comfort with new carpet, plantation shutters and a vaulted ceiling. The primary bath features a soaking tub, frameless walk-in shower with travertine and a large walk-in closet with organizers. The hall bath boasts a white custom dual sink vanity with a marble top and a custom tiled walk-in shower with marble accents. Newer windows and sliding patio doors, freshly painted light neutral walls, canned lights, upgraded Kohler toilets & newer bedroom carpeting can be found through out the home offering a cozy modern feel. Just around the corner is the association private pool/spa and across the street is a lovely park with tot lot, basketball court and huge grassy picnic area. Centrally located in Orange County, Tustin Ranch offers a public golf course, Tustin Market Place shopping & dinning, many parks and award winning schools. Close proximity to South Coast Plaza shopping & theaters, Anaheim sports venues and many coastal beaches. Don't miss out on the opportunity to make this your new home!
Open House:
Sunday, 6/2 1:00-4:00PM
- Type:
- Condo
- Sq.Ft.:
- 1,321
- Status:
- Active
- Beds:
- 2
- Year built:
- 2006
- Baths:
- 2.00
- MLS#:
- PW24069960
ADDITIONAL INFORMATION
LOCATION, LOCATION, LOCATION.....minutes to famous Tustin Ranch Market , Diamond Jamboree Shopping Center, and Irvine Spectrum where you can find world class dining and retail stores, minutes to Tustin Golf Course and less than 6 mile to UCI. This beautiful home have soaring high ceiling , tons of ambient recess lighting, with 2 car garage, cozy fireplace in family room, and large private balcony. Elegant gourmet kitchen that opens into the family room lots of beautiful cabinets with granite counter top and state of the art stainless steel appliances, breakfast bar and walk in pantry. What's more captivating is the oversize master suite with dual modern vanity for hers and his, and large walk in closet. Hallway bathroom is also updated with gorgeous modern theme. Luxury modern wood like laminate that looks and feel like wood yet easy to maintain and so so gorgeous. New modern and unique fixtures throughout that enhance the modern theme even more. This HOA community boast resort like community swimming pool, spa, playground ....this is the best place to live, work, and play! Put in your offers now!
$8,600,000
10502 Villa Del Cerro Tustin, CA 92705
- Type:
- Single Family
- Sq.Ft.:
- 15,000
- Status:
- Active
- Beds:
- 7
- Lot size:
- 1.65 Acres
- Year built:
- 1992
- Baths:
- 5.00
- MLS#:
- CROC24071434
ADDITIONAL INFORMATION
Welcome to "luxury meets privacy" in this prestigious Cowan Heights enclave. Situated on 1.6 acres of exclusive grounds, this remarkable property features two exemplary crafted structures spanning over 15,000 square feet. The main house, originally acquired in 2006, has undergone a complete transformation, offering 9,300 square feet of refined living space. Boasting 5 bedrooms, 5 full baths, and 4 half baths, it showcases a gourmet chef's kitchen with a butler's pantry, a secluded private theater, and a dining experience complemented by a walk-in 2000-bottle temperature-controlled wine cellar. Luxurious touches abound, from the cedar-lined master closet to the panoramic views of city lights, sunsets, and Catalina Island. Formal and informal living areas seamlessly spill onto sprawling verandas, offering idyllic vistas of meticulously manicured landscaping. Perfect for family living and entertaining guests, the property features a Coliseum Pool Area and a terraced amphitheater alongside tranquil water features. For larger events, the secondary structure, known as the Carriage House, offers an expansive entertainment venue spanning close to 7,000 square feet. Built in 2006/2007, it includes a luxurious 1,261-square-foot guest house with sweeping views and a full gourmet kitchen. Th
$2,699,000
9741 Rangeview Drive Tustin, CA 92705
- Type:
- Single Family
- Sq.Ft.:
- 3,207
- Status:
- Active
- Beds:
- 4
- Lot size:
- 0.79 Acres
- Year built:
- 1976
- Baths:
- 2.00
- MLS#:
- CRPW24063986
ADDITIONAL INFORMATION
Once in a lifetime opportunity to own this hacienda ranch-style estate set on an over three-quarter acre grounds with stunning, serene views of unadorned hills. If you consider the idea of "home" to be a "SANCTUARY" where communing with nature surrounded by views of nothing but native trees, distant mountains and flowering shrubs to be a "dream-come-true" look no further. The sought-after neighborhood of Cowan Heights is often referred to as Orange County's Best Kept Secret - and for good reason. Enjoy sprawling lots, cool ocean breezes, towering trees, custom built homes, award-winning schools, a community of neighbors who share lemons and avocados from their 50 year old orchards, the walking and biking trails of Peter's Canyon Park and so much more. Witness breathtaking sunrises while sipping coffee on the fully covered patio and pink-tinged sunsets from the refreshing private pool and spa. If feeling "at one with nature" is something you have thus far only dreamed of - welcome HOME! This quality 3200 SF custom built home is all on one level with NO steps. The open floor plan offers a living & dining room with marble fireplace and soaring ceilings, Game room/Home office with granite-topped mahogany bar and elegant built-in display cabinetry & bookcases. The Great Room with a wa

Tustin Real Estate
The median home value in Tustin, CA is $1,122,500. This is higher than the county median home value of $707,900. The national median home value is $219,700. The average price of homes sold in Tustin, CA is $1,122,500. Approximately 46.02% of Tustin homes are owned, compared to 49.7% rented, while 4.28% are vacant. Tustin real estate listings include condos, townhomes, and single family homes for sale. Commercial properties are also available. If you see a property you’re interested in, contact a Tustin real estate agent to arrange a tour today!
Tustin, California has a population of 80,007. Tustin is more family-centric than the surrounding county with 38.77% of the households containing married families with children. The county average for households married with children is 36.16%.
The median household income in Tustin, California is $73,567. The median household income for the surrounding county is $81,851 compared to the national median of $57,652. The median age of people living in Tustin is 34.6 years.
Tustin Weather
The average high temperature in July is 83.4 degrees, with an average low temperature in January of 44.7 degrees. The average rainfall is approximately 13.6 inches per year, with 0 inches of snow per year.

