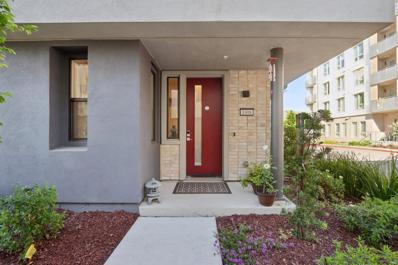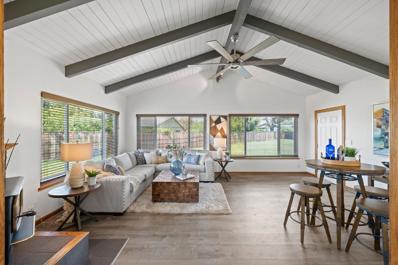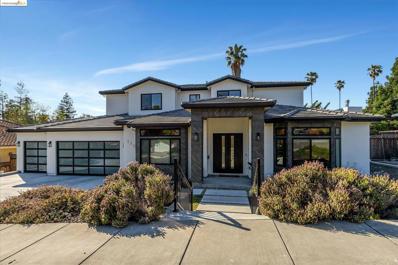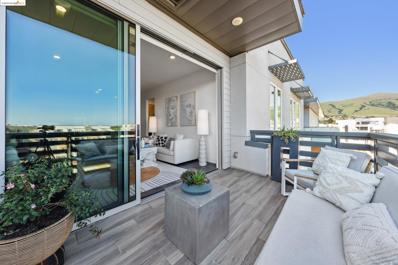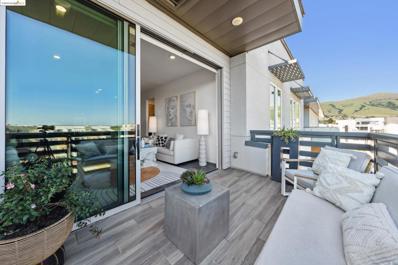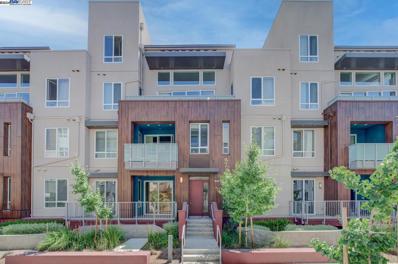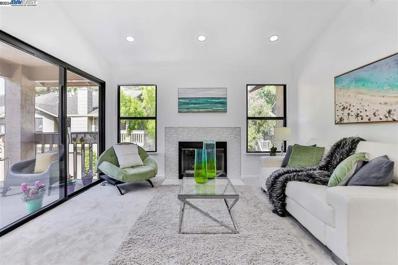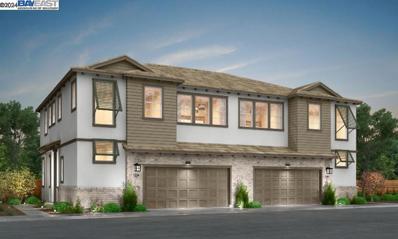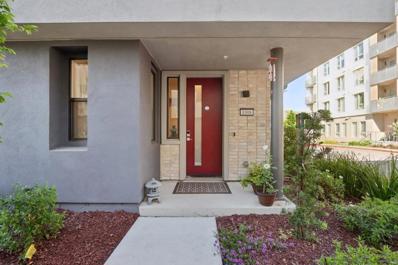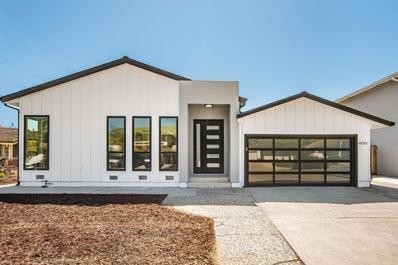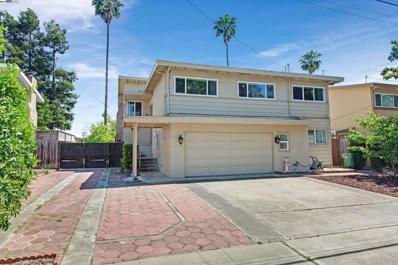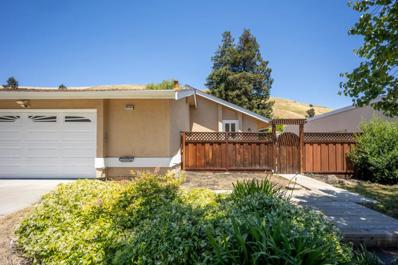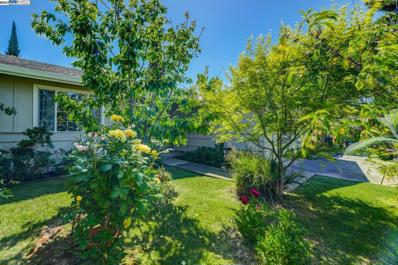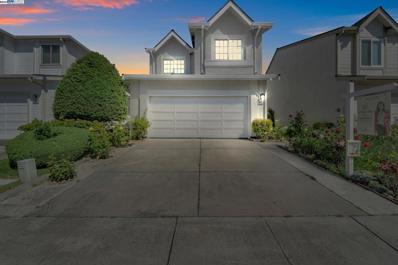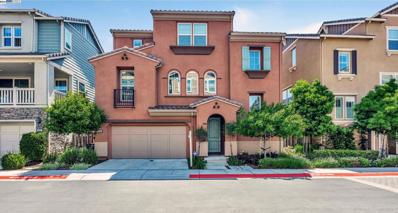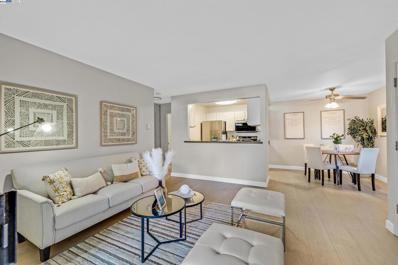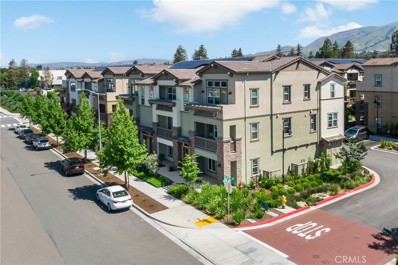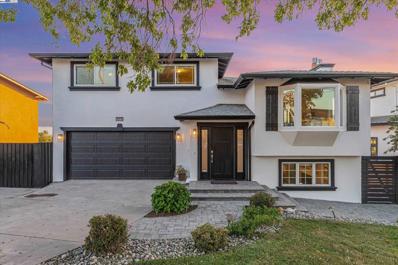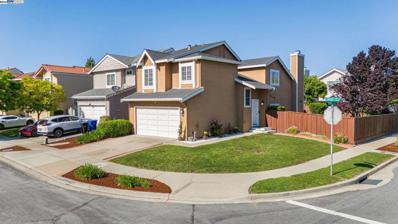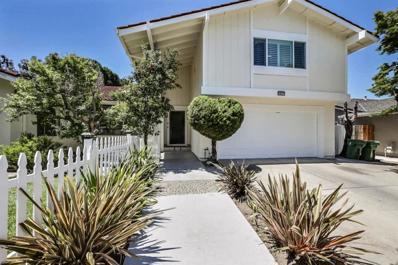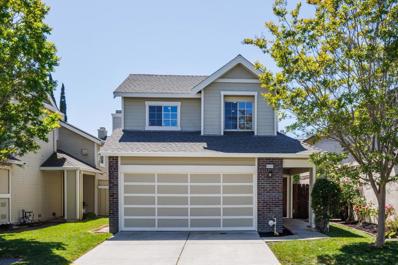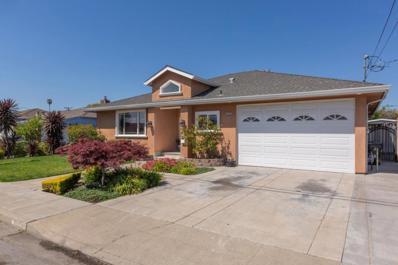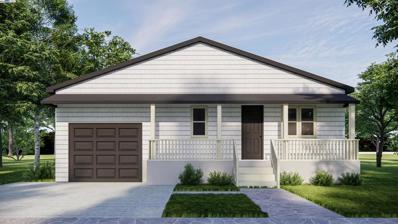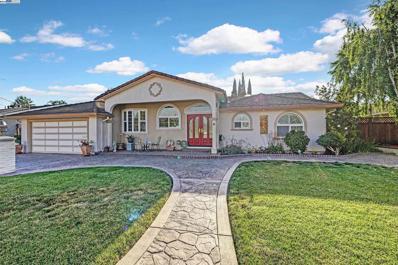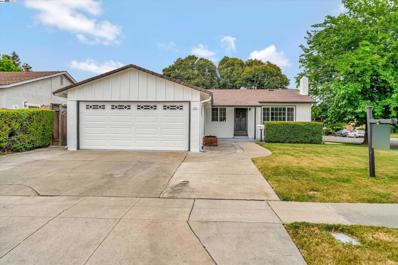Fremont CA Homes for Sale
$1,149,888
3489 Vision Cmn 1008 Fremont, CA 94538
Open House:
Saturday, 5/18 1:00-4:00PM
- Type:
- Condo
- Sq.Ft.:
- 1,336
- Status:
- NEW LISTING
- Beds:
- 2
- Year built:
- 2022
- Baths:
- 3.00
- MLS#:
- ML81965451
ADDITIONAL INFORMATION
Welcome to your luxurious smart home retreat! This modern marvel features upscale upgrades and amenities designed for ultimate comfort and convenience. With stunning hardwood floors on the main level, abundant natural light, and high ceilings in the master bedroom, every corner exudes elegance. Enjoy sustainable living with seven fully paid solar panels, providing over 3MWh of clean energy annually. Nearby, Lila Bringhurst Elementary School offers convenience, while exclusive access to a park, clubhouse, gym, and pool with BBQ area promises relaxation. Crafted in 2022 and meticulously maintained, this home boasts an open floor plan with a modern kitchen, stainless steel appliances, ample storage, and a granite island. Other highlights include ensuite bathrooms, a tankless water heater, central HVAC, and a tandem garage with optional EV charging. Outside, soak in views of Mission Peak from the patio or enjoy serene BBQ areas from the living room. Located in the heart of Fremont, with easy access to major freeways and the South Fremont BART station, this residence offers seamless connectivity and tranquility. Don't miss out on this exceptional opportunity.. Schedule your showing today and make this dream home yours!
- Type:
- Other
- Sq.Ft.:
- 1,416
- Status:
- NEW LISTING
- Beds:
- 3
- Lot size:
- 0.24 Acres
- Year built:
- 1959
- Baths:
- 2.00
- MLS#:
- 224051487
ADDITIONAL INFORMATION
You won't see many like this! Seize the opportunity to own an updated, east-facing home on a rarely available 10,000+ Sqft lot in the sought after Irvington area! This home is ideally positioned towards the front of the lot, maximizing the private usable space in the backyard. Expand, build an ADU to comfortably host extended family, entertain, or play! Step inside to find the great room style kitchen/living room with the kitchen featuring an island, granite counters, recessed lights, and SS appliances. Enjoy the separate living space in the large family room with vaulted, exposed beam ceilings and wood burning stove. The primary suite is located at the back of the home, ensuring privacy and a quiet setting. All new interior and exterior paint, new front landscaping, dual pane windows, LVP flooring throughout, newer Lennox furnace, central air, and attached 2 car garage! Step outside to your expansive yard, providing solace and space for whatever you can dream up. Peach, lemon, lime, and orange trees make for the start of your own orchard. Convenient location close to top ranked schools, including Irvington High, commute routes, grocery stores, parks, and more! Opportunities to purchase a lot of this size are scarce. Come make this one yours!
$4,299,000
118 Telles Ln Fremont, CA 94539
- Type:
- Single Family
- Sq.Ft.:
- 4,144
- Status:
- NEW LISTING
- Beds:
- 5
- Lot size:
- 0.34 Acres
- Year built:
- 2021
- Baths:
- 5.00
- MLS#:
- 41058821
ADDITIONAL INFORMATION
Luxury living + Like New 2021 built w/ top rated Mission Schools! This custom-built, smart-tech SFH offers 5bed/5baths w/impressive 4,144sqft living+ expansive lot 15,000sqft+ 2bed/2bath downstairs+ 3-car garage+ easy access to amenities, schools and transportation. The main level offers an expansive formal living room w/engineered-hardwood flooring, gas fireplace, bay window, large formal dining room, wet bar w/wine fridge, guest suite, bedroom/office space and built-in speaker system throughout home+ fully landscaped yard & Ring system. The EPIC gourmet kitchen boasts quartz countertops, breakfast nook, high-end cabinetry+ SS appliances w/6-burner Thermador gas stove, range, dishwasher & drawer-microwave. Upstairs includes luxurious master suite, sitting area and cavernous walk-in closet. The master bath features spa-like tub, dual sinks, spacious shower w/linear drain. Minutes from 680/880, Mission Peak Preserve, shopping, parks & restaurants. This home offers opulence at its finest combined with a seamless blend of comfort and sophistication
- Type:
- Condo
- Sq.Ft.:
- 1,301
- Status:
- NEW LISTING
- Beds:
- 2
- Lot size:
- 1.73 Acres
- Year built:
- 2019
- Baths:
- 2.00
- MLS#:
- 41060198
- Subdivision:
- WARM SPRINGS
ADDITIONAL INFORMATION
Discover luxury living with this rare and highly desirable light-drenched penthouse condo, featuring high ceilings, sliding glass doors, and numerous builder upgrades. The elegant interior boasts hardwood floors, stylish high-end cabinets, a gorgeous modern backsplash, crisp white quartz countertops, and a primary suite with a walk-in closet and a large bathroom equipped with a double sink vanity and a modern shower with a glass enclosure. Custom window coverings and an in-unit washer and dryer add to the convenience. Enjoy breathtaking sunset and hill views from the spacious deck. This unit includes two side-by-side, extra-wide parking spaces in the garage along with additional storage. The resort-style recreation complex features large swimming and lap pools, an outdoor beach pool with fire pits and private cabanas, grand outdoor kitchens, and a spinning gym with an open-air sun deck. Additional amenities comprise a state-of-the-art clubhouse, a dog wash station, various recreation areas, a conference room, a rooftop deck, a playground, bike storage, parcel lockers, and much more. Located directly across from the Warm Springs Fremont BART, with convenient access to I-680 and I-880, this location is close to Tesla, Silicon Valley, shopping, and schools. Welcome to your new home!
- Type:
- Condo
- Sq.Ft.:
- 1,301
- Status:
- NEW LISTING
- Beds:
- 2
- Lot size:
- 1.73 Acres
- Year built:
- 2019
- Baths:
- 2.00
- MLS#:
- 41060198
ADDITIONAL INFORMATION
Discover luxury living with this rare and highly desirable light-drenched penthouse condo, featuring high ceilings, sliding glass doors, and numerous builder upgrades. The elegant interior boasts hardwood floors, stylish high-end cabinets, a gorgeous modern backsplash, crisp white quartz countertops, and a primary suite with a walk-in closet and a large bathroom equipped with a double sink vanity and a modern shower with a glass enclosure. Custom window coverings and an in-unit washer and dryer add to the convenience. Enjoy breathtaking sunset and hill views from the spacious deck. This unit includes two side-by-side, extra-wide parking spaces in the garage along with additional storage. The resort-style recreation complex features large swimming and lap pools, an outdoor beach pool with fire pits and private cabanas, grand outdoor kitchens, and a spinning gym with an open-air sun deck. Additional amenities comprise a state-of-the-art clubhouse, a dog wash station, various recreation areas, a conference room, a rooftop deck, a playground, bike storage, parcel lockers, and much more. Located directly across from the Warm Springs Fremont BART, with convenient access to I-680 and I-880, this location is close to Tesla, Silicon Valley, shopping, and schools. Welcome to your new home!
- Type:
- Condo
- Sq.Ft.:
- 1,725
- Status:
- NEW LISTING
- Beds:
- 2
- Lot size:
- 0.06 Acres
- Year built:
- 2020
- Baths:
- 2.00
- MLS#:
- 41060184
ADDITIONAL INFORMATION
Beautiful and Luxury urban living provided by Toll Brothers. Larger 2 Bedroom with 2 full bath homes offers one story living with high ceiling throughout a bright, open floor plan combining the family room, dining area and kitchen. The well-equipped kitchen includes an expansive center island with breakfast bar, ample cabinetry and a pantry, built in microwave and over. Large size laundry room, a spacious bedroom with a private balcony. 200 sqft bonus space can be used as an office room, bedroom, or playroom. 2 Car side by side garage with 240 EV charger. Community include a 15,000 sqft clubhouse, interior/outdoor event space, modern lounge, fitness center, 4,500 sqft pool and much more! Located across the new Warm Springs Bart and Hwy 680/880. Open house 5/18 2:00 pm to 3:30 pm.
- Type:
- Condo
- Sq.Ft.:
- 840
- Status:
- NEW LISTING
- Beds:
- 2
- Lot size:
- 3.43 Acres
- Year built:
- 1989
- Baths:
- 2.00
- MLS#:
- 41059612
ADDITIONAL INFORMATION
Completely remodeled & updated with everything. $100K+ in all new upgrades done with HOA approvals, Permits from COF (City Of Fremont), & with Licensed contractors. Premium Corner unit, Pool View. Parking Space #70 right in front of the property. Clean, Nice & Bright home with lots of natural sunlight. Kitchen remodeled w/ top quality cabinets, quartz counter-tops, recessed lighting in the entire home & all high quality stainless steel appliances. Central AC unit. Vaulted living room w/ fireplace. Both baths remodeled w/ quartz counter-tops, tile flooring, and beautifully tiled sunken tub with shower. Finished garage (make sure to see this). Washer/dryer in the garage. Wooden blinds. Nest Thermostat. Great schools- Forest Park Elementary @ walking distance, Thornton Jr, American High. Close to Facebook, shopping, etc.
$1,498,000
5097 Admiral Common Fremont, CA 94536
Open House:
Saturday, 5/18 12:00-4:00PM
- Type:
- Single Family
- Sq.Ft.:
- 1,843
- Status:
- NEW LISTING
- Beds:
- 3
- Lot size:
- 0.06 Acres
- Year built:
- 2024
- Baths:
- 3.00
- MLS#:
- 41060131
ADDITIONAL INFORMATION
Back on Market. Beautiful new Duet home in Fremont, Residence 1, includes $19,145 upgraded Designer Cabinets in Winter White, Upgraded quartz counters with full subway tile backsplash, 2 car attached garage and oversized private back yard at the end of the court. This open airy floor plan has a spacious living room with lots of natural light, sliding door to rear yard for additional entertaining. Chefs will love the pantry, oversize center island, Energy Star Rated LG stainless steel appliances with 5 burner gas cooktop, microwave, oven, and dishwasher. Generous recessed lighting,classic pendant lights in brushed nickel over center island. Spacious master suite with tech area/desk, large walk-in closet, mirrored wardrobe closet, dual vanity at master bath. Pre- wired for ceiling fans in all bedrooms, living room and family room. Dual zone HVAC system with nest thermostats. Convenient laundry room prepped for electric or gas. Solar package included, it is an owned system. Move in ready!
$1,149,888
3489 Vision Unit 1008 Fremont, CA 94538
- Type:
- Condo
- Sq.Ft.:
- 1,336
- Status:
- NEW LISTING
- Beds:
- 2
- Year built:
- 2022
- Baths:
- 3.00
- MLS#:
- ML81965451
ADDITIONAL INFORMATION
Welcome to your luxurious smart home retreat! This modern marvel features upscale upgrades and amenities designed for ultimate comfort and convenience. With stunning hardwood floors on the main level, abundant natural light, and high ceilings in the master bedroom, every corner exudes elegance. Enjoy sustainable living with seven fully paid solar panels, providing over 3MWh of clean energy annually. Nearby, Lila Bringhurst Elementary School offers convenience, while exclusive access to a park, clubhouse, gym, and pool with BBQ area promises relaxation. Crafted in 2022 and meticulously maintained, this home boasts an open floor plan with a modern kitchen, stainless steel appliances, ample storage, and a granite island. Other highlights include ensuite bathrooms, a tankless water heater, central HVAC, and a tandem garage with optional EV charging. Outside, soak in views of Mission Peak from the patio or enjoy serene BBQ areas from the living room. Located in the heart of Fremont, with easy access to major freeways and the South Fremont BART station, this residence offers seamless connectivity and tranquility. Don't miss out on this exceptional opportunity.. Schedule your showing today and make this dream home yours!
$1,988,000
48345 Conifer Street Fremont, CA 94539
- Type:
- Single Family
- Sq.Ft.:
- 1,750
- Status:
- NEW LISTING
- Beds:
- 4
- Lot size:
- 0.15 Acres
- Year built:
- 1963
- Baths:
- 3.00
- MLS#:
- ML81965711
ADDITIONAL INFORMATION
Discover a treasure nestled within the sought after Warm Springs community! This exceptional residence has undergone a permitted addition and comprehensive renovation by a licensed contractor, ensuring unparalleled quality and craftsmanship throughout. please refer to the seller's renovation list. As you step into the living room, you'll be greeted by soaring ceilings that create an inviting and spacious ambiance. The thoughtfully designed guest suite, conveniently located on the left, offers both comfort and privacy for visitors. Venture further into the home and be captivated by the modern allure of the kitchen, complete with the flexibility to easily convert the electric stove to gas, with the gas line conveniently located behind it. The family room boasts a unique design, featuring a striking high window that floods the space with natural light and adds a touch of contemporary elegance. Not to be overlooked are the award-winning schools nearby, including Warm Springs Elementary, Horner Middle, and Irvington High,
$2,098,888
3762 Ronald Ct. Fremont, CA 94538
- Type:
- Single Family
- Sq.Ft.:
- 2,421
- Status:
- NEW LISTING
- Beds:
- 4
- Lot size:
- 0.14 Acres
- Year built:
- 1957
- Baths:
- 3.00
- MLS#:
- 41059972
ADDITIONAL INFORMATION
Open house 5/18,5/19 from 1-5pm. Nestled in desired Irvington neighborhoods. Remodel in the end of 2022. This 2,421 SQFT two-story home equipped with 4br and 3ba, offers ample room to comfortably accommodate a family. One suite located downstairs with private entrance is a plus. Garage conversion unit to 1br,/1ba/study room without permit and not counting into the existing 4br and 3ba. Buyer to verify the actual sqft and number of bedrooms. New Kitchen patio sliding door installed recently. A unique Fire Emergency Exit Stairs by the kitchen provides additional safety. Extra gated side parking. Both front and back yard have many matured fruit trees offer a taste of delight. Enjoy convenient access to nearby shopping at Safeway, Walgreen, Costco, Target, Home Depot, restaurants, as well as entertainment options at Pacific Commons Shopping Center. Nearby 24 Hour Fitness and the Central Park give you a lot healthy activities. Enjoy walking and shopping in Sunday’s Farms Market. Only a few miles away from freeways 680, 880 and Warm Springs BART. Future Bart station is nearby, current schedule plan to start on 2026 and finish in 2031.
$1,298,000
36150 Easterday Way Fremont, CA 94536
Open House:
Saturday, 5/18 1:00-5:00PM
- Type:
- Single Family
- Sq.Ft.:
- 1,376
- Status:
- NEW LISTING
- Beds:
- 4
- Lot size:
- 0.14 Acres
- Year built:
- 1984
- Baths:
- 2.00
- MLS#:
- ML81966095
ADDITIONAL INFORMATION
Welcome to 36150 Easterday Way, this 4 bedroom, 2 bathroom home boasts a tranquil living room warmed by an electric fireplace, and an inviting eat-in kitchen, perfect for family meals or entertaining guests. Step into luxury and comfort as you are greeted by new carpet gracing the bedrooms, ensuring cozy mornings and peaceful nights. Illuminate your living spaces with the warmth of new recessed light fixtures, casting a gentle glow throughout. The bedrooms boast new light fixtures, adding a touch of modern elegance to your personal retreats. Fresh interior paint envelops the home, creating a canvas for your unique style and personality to shine. Entertain effortlessly in the spacious side yard and backyard, offering ample room for gatherings, gardening, or simply unwinding under the open sky. Park with ease in the convenience of a 2 car garage, providing secure storage for your vehicles and belongings. Experience tranquility and energy efficiency with double-paned windows, embracing natural light while keeping the elements at bay. With its impeccable updates and desirable features, this Fremont abode invites you to embrace city living at its finest. Don't miss the opportunity to make this house your new home sweet home. Schedule a tour today!
$1,388,880
39063 Yosemite Way Fremont, CA 94538
Open House:
Saturday, 5/18 1:00-4:30PM
- Type:
- Single Family
- Sq.Ft.:
- 1,252
- Status:
- NEW LISTING
- Beds:
- 4
- Lot size:
- 0.14 Acres
- Year built:
- 1960
- Baths:
- 2.00
- MLS#:
- 41059474
ADDITIONAL INFORMATION
Amazing Jewel Nestled off Tree-Lined Yosemite Way; One Story, North East Facing, Rare Find; 100% Organic Garden with Fruit Trees (Cherry, Peach, Plum, Pear, Lemon, etc.) in the Front and Back Yards, and Flowers (Roses, Peony, Lilies, Birds of Paradise, etc.); Lovingly Cared for by Homeowner for 17 Years; Front Double Door Welcomes You to a Well-Maintained Four Bedroom & Two Bath Home with No Steps throughout the House; Hardwood Flooring; Updated Kitchen with Pullout Drawers, Recess Lighting, Granite Countertops, New Microwave with Vent, Gas Cook Range, Fridge & Dishwasher, plus Real Wood Cabinets & Drawers; Newer Furnace, Water Heater, Dual-Pane Windows & French Door; New Interior & Exterior Paint; French Door off the Family Room Opens onto a Private and Gorgeous Oasis-like Backyard, Playset, Vegetable Garden; Covered Quaint Patio Setting for Owner to Enjoy Many Family Gatherings & Make Memories; Centrally Located, near HUB, BART, Parks, Eateries, Shopping, Healthcare Facilities & Highways; Open Houses Friday (5/17) 5-7PM; Sat/Sun (5/18 & 5/19) 1-4 PM. Move-In Ready, Welcome Home!
$1,499,800
4830 Garnet Cmn Fremont, CA 94555
Open House:
Saturday, 5/18 1:30-4:30PM
- Type:
- Single Family
- Sq.Ft.:
- 1,544
- Status:
- NEW LISTING
- Beds:
- 4
- Lot size:
- 0.08 Acres
- Year built:
- 1988
- Baths:
- 3.00
- MLS#:
- 41060088
ADDITIONAL INFORMATION
Located in the highly sought after and quiet neighborhood of Ardenwood Forest Park with Award winning schools (Forest Park / Thornton Jr & American High). This move-in ready home was extensively remodeled with new state of the art appliances, dishwasher & hood. New exterior & interior paint. New carpet, new laminate flooring & new vinyl flooring. New interior doors & closet doors. All bathrooms updated with new vanity, faucets & mirror. Vaulted ceiling in the living room & master bedroom. Dining room has sliding door to the backyard. Backyard features a wood deck, beautiful landscaping and lots of plants. Four spacious bedrooms on the 2nd floor. Easy commute across the bay, 880, Dumbarton bridge and close to Facebook, Oracle and Tesla.
$1,685,000
3836 Fiano Cmn Fremont, CA 94555
Open House:
Saturday, 5/18 12:00-5:00PM
- Type:
- Single Family
- Sq.Ft.:
- 2,100
- Status:
- NEW LISTING
- Beds:
- 4
- Lot size:
- 0.05 Acres
- Year built:
- 2016
- Baths:
- 4.00
- MLS#:
- 41059712
ADDITIONAL INFORMATION
Pride of ownership! This meticulously crafted single-family home in Fremont's sought-after Terra Bella Community was built in 2016 and is still under the builder's warranty. With 2100 sq ft of living space, it offers access to top schools like Thornton Middle and American High. The open floor plan and high ceilings let abundant natural light fill every corner of the home. Each ensuite bedroom ensures privacy, including a ground-level suite with its own bathroom and entrance, ideal for guests or extended family. The home features a chef's kitchen, expansive dining area, and luxurious master suite. Premium upgrades include 8 ft. tall interior doors, Amalfi cabinets, hardwood floors, tall baseboards, custom accent walls, stylish chandeliers, smart kitchen faucet, thermostats, connected door locks, WiFi-controlled recessed lighting fixtures and much more. The finished two-car garage with overhead storage and LED lighting adds functionality. The maintenance-free backyard, with space heaters and artificial turf, is perfect for year-round usage. Easy access to Ranch 99 market, parks, restaurants, shopping, and major tech companies completes this luxurious home. Welcome home!
$549,000
3415 Foxtail Ter Fremont, CA 94536
Open House:
Saturday, 5/18 1:30-4:00PM
- Type:
- Condo
- Sq.Ft.:
- 840
- Status:
- NEW LISTING
- Beds:
- 2
- Year built:
- 1986
- Baths:
- 2.00
- MLS#:
- 41060064
ADDITIONAL INFORMATION
Welcome to the beautiful Baywood Villa in the heart of Fremont. This ground floor unit featuring 2 beds / 2 baths has been recently updated boasts a well-designed layout that floods the space with natural light. The master bedroom has been recently updated, featuring a walk-in closet and an ensuite full bath equipped with a modern touch. The kitchen has been revamped with white cabinetry, granite countertops, and brand new stainless steel appliances. The residence includes a spacious balcony with a pleasant open view. Amenities such as a clubhouse, play area, mini-gym, and pool are provided, and the property provides easy access to trails, lagoons, BART, shops, and highly-rated schools. You will love this place!
$1,055,000
47292 Mission Falls Court Fremont, CA 94539
- Type:
- Townhouse
- Sq.Ft.:
- 1,515
- Status:
- NEW LISTING
- Beds:
- 2
- Lot size:
- 0.02 Acres
- Year built:
- 2022
- Baths:
- 2.00
- MLS#:
- TR24099658
ADDITIONAL INFORMATION
2022 built Enclave at Mission Falls - The Sierra Collection - 3 Story Townhome Style Condo. Home offers 1,515 square feet of living space with 2 Bedrooms, 2 Bathrooms, Elevator, Covered Deck, and a 1 Car Garage. All of the living Space and Bedroom/Bathrooms are on the third Floor. Home offers Maple Wood Cabinets throughout. The kitchen offers Granite Counter Tops. Whirlpool Stainless Steel Appliances. Refrigerator, washer & dryer are included. LED Lighting throughout. Solar system has been payoff. Tankless Water Heater & Dual Zone Heating and Air. This is a relaxed 55+ Community. The buyers do not have to be 55, but someone living in the home must be 55.
$2,449,888
3124 Middlefield Ave Fremont, CA 94539
Open House:
Saturday, 5/18 2:00-4:00PM
- Type:
- Single Family
- Sq.Ft.:
- 2,039
- Status:
- NEW LISTING
- Beds:
- 3
- Lot size:
- 0.2 Acres
- Year built:
- 1957
- Baths:
- 3.00
- MLS#:
- 41060037
ADDITIONAL INFORMATION
Experience luxurious living in your breathtaking Mission San Jose residence, boasting million-dollar views! This immaculate tri-level home offers a warm and inviting atmosphere with plenty of space for comfortable living. Enter into your spacious great room that seamlessly connects to a beautiful kitchen, dining area, and family room - creating a harmonious space perfect for modern living and entertaining. The gourmet kitchen is a chef's dream, complete with eat-in center island and ample cabinetry for added storage. Retreat to your spacious master suite with a private en-suite bathroom, two additional bedrooms, and another 2 full bathrooms! The home also boasts a beautifully landscaped backyard, ideal for outdoor gatherings and relaxation. Conveniently located near award winning Mission San Jose schools, parks, shopping, and dining options, this home provides the perfect blend of comfort and convenience for your family's lifestyle. Enjoy easy access to major highways 680/880 and BART as well as walking distance to the future Irvington BART station! Don't miss the opportunity to make this lovely Fremont property your own!
$1,785,000
34324 Siward Dr Fremont, CA 94555
Open House:
Saturday, 5/18 1:00-4:00PM
- Type:
- Single Family
- Sq.Ft.:
- 1,647
- Status:
- NEW LISTING
- Beds:
- 4
- Lot size:
- 0.12 Acres
- Year built:
- 1989
- Baths:
- 3.00
- MLS#:
- 41058742
ADDITIONAL INFORMATION
Welcome to this Executive home in the Ardenwood neighborhood of Fremont. This immaculate, well upgraded home will make you fall in love with it at first sight. Located on an expansive corner lot, this home is ideal for hosting gatherings. As you step inside, you'll be greeted by a spacious living area. The well-appointed kitchen boasts sleek granite countertops, stainless steel appliances and ample cabinet space. Four bedrooms offer plenty of space for the family, ensuring everyone has their own retreat. Outside, the beautifully landscaped backyard provides a peaceful escape, perfect for enjoying sunny days or evening barbecues. Includes a custom redwood playset with swings, slides, roman rings and an acrobat bar. Other features include: Massive corner lot * Open floor plan * Luxury SPC vinyl flooring * High ceilings in living and formal dining area * Recessed lights * TESLA Car Charger * NEST thermostat * RING doorbell and security cameras* Two car garage * Ample street parking * Minutes away from Meta, Tesla * Close to Hwy 880, Dumbarton Bridge, Coyote Hills regional park, Don Edwards Wildlife refuge, Ardenwood Historic Farm * Plenty of room to build an ADU or an expansion * Top rated Forest Park Elementary, Thornton Jr High and American High. No HOA. A MUST SEE!!!
$2,680,000
38525 Burdette Street Fremont, CA 94536
Open House:
Saturday, 5/18 1:00-4:30PM
- Type:
- Single Family
- Sq.Ft.:
- 3,406
- Status:
- NEW LISTING
- Beds:
- 5
- Lot size:
- 0.17 Acres
- Year built:
- 1979
- Baths:
- 4.00
- MLS#:
- ML81966038
ADDITIONAL INFORMATION
Fabulous opportunity to own a charming & spacious single family house for a big family. This stunning house features EXTRA HIGH ceilings with multiple skylight windows, EXTRA LARGE living room full of natrual light, UPGRADED kitchen with great amounts of counter space, SPACIOUS family room equipped with a big screen TV, a cozy fireplace and an elegant upright piano. The large-sized master bedroom suite situates on the second floor, with a jumbo walk-in closet. The master bath features customized vanity sink, built-in washer/dryer combo, tower warmer, anti-fog LED mirrior and luxury shower panel tower system. Three comfortable-sized guest bedrooms are also on the second floor. The 5th bedroom with bath is on the ground floor and it is currently used as an in-law unit with individual entrence which generates rental incomes. Easy access to 880/84 & BART station for commuters. Minutes away to big tech companies shuttle stops. Family-friendly location with minutes away to restaurants, supermarkets, Central Park, Quarry Lakes Regional Recreation Area. Great schools with excellent Test Scores (Parkmont Elementary 10/10, Centerville Junior High 9/10, Washington High School 9/10). Definitely a MUST SEE house!
$1,924,988
34539 Heathrow Terrace Fremont, CA 94555
Open House:
Saturday, 5/18 1:30-4:30PM
- Type:
- Single Family
- Sq.Ft.:
- 1,839
- Status:
- NEW LISTING
- Beds:
- 3
- Lot size:
- 0.08 Acres
- Year built:
- 1989
- Baths:
- 3.00
- MLS#:
- ML81966032
ADDITIONAL INFORMATION
LOCATION! LOCATION! LOCATION! Welcome to 34539 Heathrow Terrace, a 1839sqft gem located in the highly sought-after Hampton Place community in Ardenwood. This family-friendly home is a dream come true for families, with a community pool and a prime spot for kids to play and grow up alongside neighbors, fostering a strong sense of community. Award-winning schools like Ardenwood Elementary School and the private school Challenger are just a stone's throw away, making it convenient for families on the go. The location also offers easy access to restaurants, stores, the BART station, Meta, and freeways. Inside, the high ceilings create a sense of spaciousness and luxury, complemented by recent upgrades including new carpet, SPC flooring, and a chef's dream kitchen with a newly upgraded cooktop and freshly stained cabinets. The entire home has been painted, giving it a fresh, modern look. Step into the backyard to find a refurbished deck and new landscaping, creating a serene oasis for relaxation and entertainment. This home offers the perfect blend of community, convenience, and modern living, making it an ideal place to call home for any family.
$1,750,000
37432 Willowood Drive Fremont, CA 94536
Open House:
Saturday, 5/18 1:00-4:00PM
- Type:
- Single Family
- Sq.Ft.:
- 1,365
- Status:
- NEW LISTING
- Beds:
- 3
- Lot size:
- 0.13 Acres
- Year built:
- 1955
- Baths:
- 2.00
- MLS#:
- ML81960269
ADDITIONAL INFORMATION
Welcome to 37432 Willowood Drive, a captivating residence that seamlessly combines modern elegance with practical design. This 3-bedroom, 2-bathroom home spans 1365 square feet and is nestled on a generous 5663-square-foot lot. As you step inside, you'll be greeted by high ceilings that create an airy and inviting ambiance. The spacious living room boasts a cozy gas fireplace, perfect for relaxing evenings and entertaining guests. The home is equipped with Central AC, ensuring year-round comfort. The updated bathrooms add a touch of luxury with modern fixtures and stylish finishes. The washer/dryer unit is conveniently located in the hallway bathroom. The kitchen features granite countertops, a gas stove, a built-in microwave, and an oven. The attached garage provides space for up to 4 cars, offering plenty of room for storage and the potential to install a car charger. The bedrooms are wired for speaker installation. Connecting the living space with the backyard is a charming breakfast nook with a wet bar, perfect for enjoying morning coffee or entertaining guests outside. Take advantage of the opportunity to make this captivating property your own.
$1,649,999
43531 Ellsworth St Fremont, CA 94539
- Type:
- Single Family
- Sq.Ft.:
- 2,456
- Status:
- NEW LISTING
- Beds:
- 4
- Lot size:
- 0.17 Acres
- Year built:
- 2024
- Baths:
- 4.00
- MLS#:
- 41059993
ADDITIONAL INFORMATION
Welcome to a rare opportunity to build your dream home in the prestigious Mission San Jose neighborhood of Fremont, CA! This prime lot, ideally located within walking distance of Ohlone College, offers unparalleled access to both I-880 and I-680, ensuring a seamless commute. Imagine living in this historic and picturesque community, where your custom-designed residence is poised to become a reality. With city plans already in progress, all that’s left is your personal touch to create the perfect sanctuary in one of Fremont’s most sought-after areas. Don’t miss this chance to turn your dream into a beautiful home!
$2,300,000
4655 Northdale Dr Fremont, CA 94536
Open House:
Saturday, 5/18 1:00-4:00PM
- Type:
- Single Family
- Sq.Ft.:
- 2,300
- Status:
- NEW LISTING
- Beds:
- 3
- Lot size:
- 0.22 Acres
- Year built:
- 1955
- Baths:
- 2.00
- MLS#:
- 41060007
ADDITIONAL INFORMATION
Beautiful Home on one of the premier streets in Glenmoor. 3 bedrooms, 2 baths, appx. 2300 square foot home on a 9500+ square foot lot. Deluxe gourmet expanded kitchen features; high ceilings, granite counters & backsplash, stainless steel thermador gas range & double ovens, stainless steel dishwasher & microwave, built in refrigerator, island with granite top & electric cooktop, built in coffee maker, wine refrigerator, pendent & recessed lighting, loads of cabinets with pullout drawers, pantry cabinet with pullout drawers, crown molding, & breakfast area. If you like to cook, this is your kitchen. Large living room with crown molding, laminate flooring,fireplace, and double doors leading to formal dining room. Formal dining room with laminate flooring & suntube lighting. Huge family room with fireplace & laminate flooring. Enlarged primary bedroom with mirrored closet doors, walk in closet & celing fan. Primary bath with separate tub & shower, tile floor, & dual tile vanity top. Beautifully landscaped yard including gazebo in the backyard, & stamped concrete driveway & walks in the front. Tile roof, dual pane windows, raised panel doors w/crystal knobs & beautiful double door entry w/beveled glass. O/H Sat/Sun 1-4pm.
$1,299,950
40109 Laiolo Road Fremont, CA 94538
Open House:
Saturday, 5/18 1:00-5:00PM
- Type:
- Single Family
- Sq.Ft.:
- 1,302
- Status:
- NEW LISTING
- Beds:
- 4
- Lot size:
- 0.15 Acres
- Year built:
- 1959
- Baths:
- 2.00
- MLS#:
- 41059964
ADDITIONAL INFORMATION
Nestled in a highly sought-after, family-friendly neighborhood, this charming single-family home offers a perfect blend of comfort and potential. Spanning 1,302 square feet, the residence features four bedrooms and two bathrooms, providing ample space for family living. The property is ideally located within walking distance of top-ranked schools, making it an excellent choice for families seeking quality education options close to home. Outside, the large backyard boasts considerable space, offering endless possibilities for landscaping, entertainment areas, or even expansion. This home is a fantastic opportunity for buyers looking to put their own stamp on a property in a community-centered locale. Your home search is over, WELCOME HOME!

The data relating to real estate for sale on this display comes in part from the Internet Data Exchange program of the MLSListingsTM MLS system. Real estate listings held by brokerage firms other than Xome Inc. are marked with the Internet Data Exchange icon (a stylized house inside a circle) and detailed information about them includes the names of the listing brokers and listing agents. Based on information from the MLSListings MLS as of {{last updated}}. All data, including all measurements and calculations of area, is obtained from various sources and has not been, and will not be, verified by broker or MLS. All information should be independently reviewed and verified for accuracy. Properties may or may not be listed by the office/agent presenting the information.
Barbara Lynn Simmons, CALBRE 637579, Xome Inc., CALBRE 1932600, barbara.simmons@xome.com, 844-400-XOME (9663), 2945 Townsgate Road, Suite 200, Westlake Village, CA 91361

Data maintained by MetroList® may not reflect all real estate activity in the market. All information has been provided by seller/other sources and has not been verified by broker. All measurements and all calculations of area (i.e., Sq Ft and Acreage) are approximate. All interested persons should independently verify the accuracy of all information. All real estate advertising placed by anyone through this service for real properties in the United States is subject to the US Federal Fair Housing Act of 1968, as amended, which makes it illegal to advertise "any preference, limitation or discrimination because of race, color, religion, sex, handicap, family status or national origin or an intention to make any such preference, limitation or discrimination." This service will not knowingly accept any advertisement for real estate which is in violation of the law. Our readers are hereby informed that all dwellings, under the jurisdiction of U.S. Federal regulations, advertised in this service are available on an equal opportunity basis. Terms of Use

Fremont Real Estate
The median home value in Fremont, CA is $1,481,600. This is higher than the county median home value of $901,100. The national median home value is $219,700. The average price of homes sold in Fremont, CA is $1,481,600. Approximately 59.97% of Fremont homes are owned, compared to 36.2% rented, while 3.83% are vacant. Fremont real estate listings include condos, townhomes, and single family homes for sale. Commercial properties are also available. If you see a property you’re interested in, contact a Fremont real estate agent to arrange a tour today!
Fremont, California has a population of 230,964. Fremont is more family-centric than the surrounding county with 48.66% of the households containing married families with children. The county average for households married with children is 37.12%.
The median household income in Fremont, California is $122,191. The median household income for the surrounding county is $85,743 compared to the national median of $57,652. The median age of people living in Fremont is 37.7 years.
Fremont Weather
The average high temperature in July is 78.1 degrees, with an average low temperature in January of 42.2 degrees. The average rainfall is approximately 17.6 inches per year, with 0 inches of snow per year.
