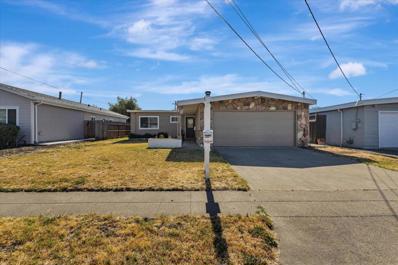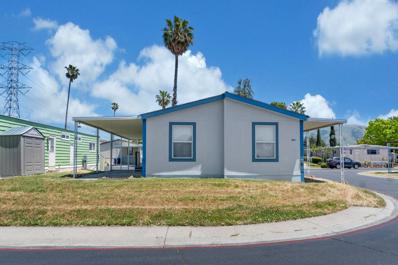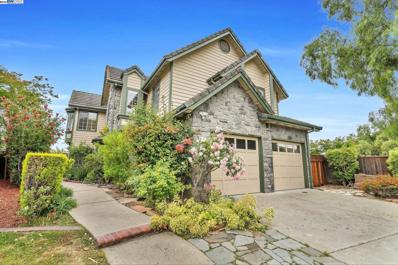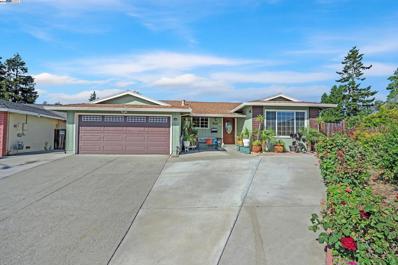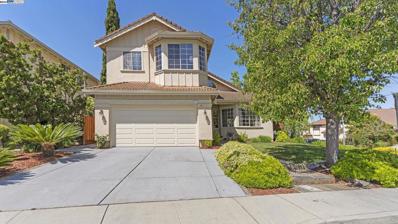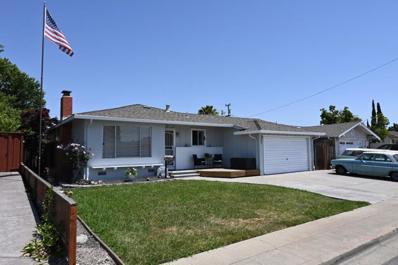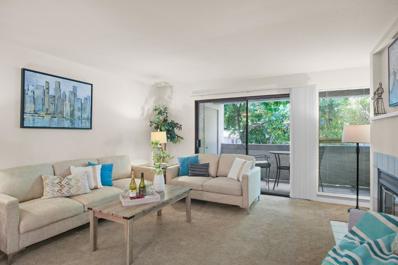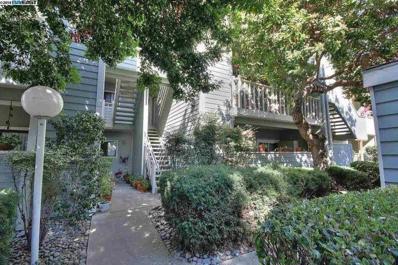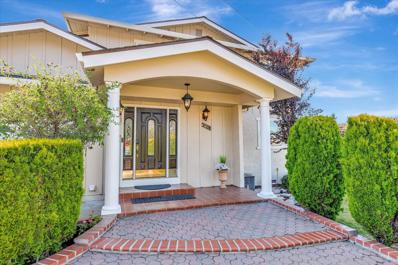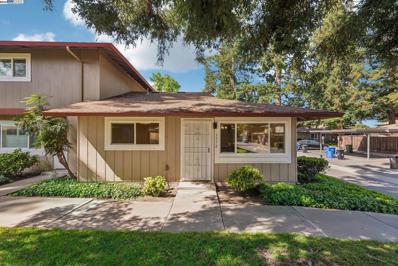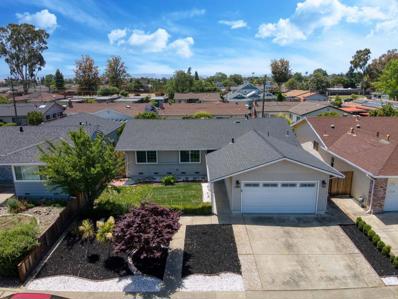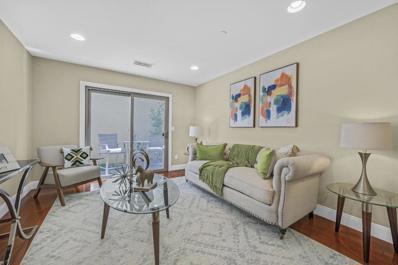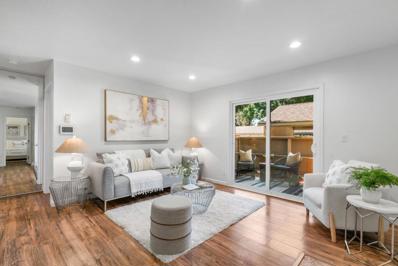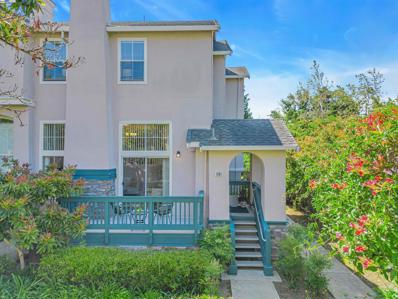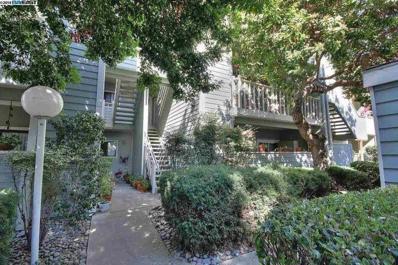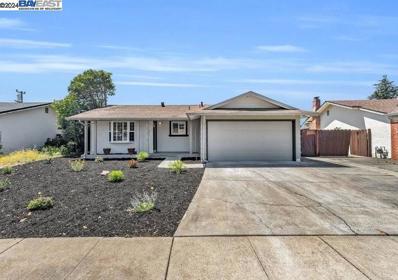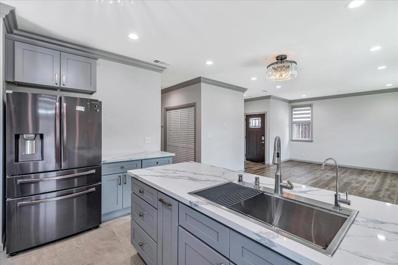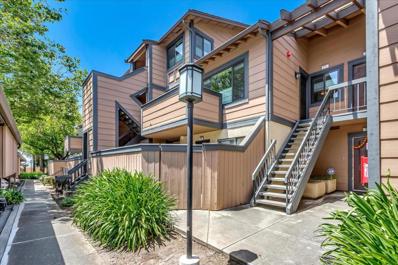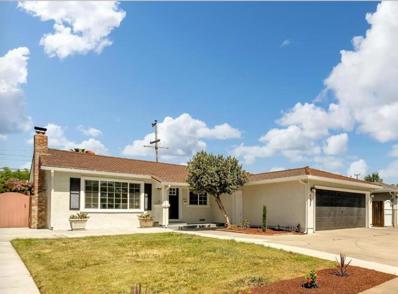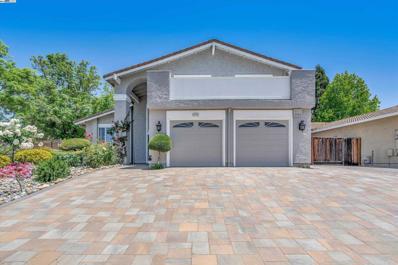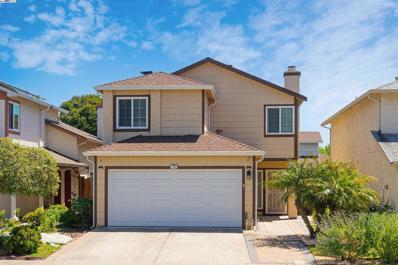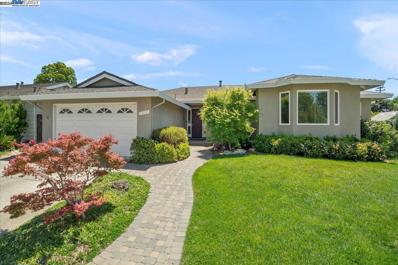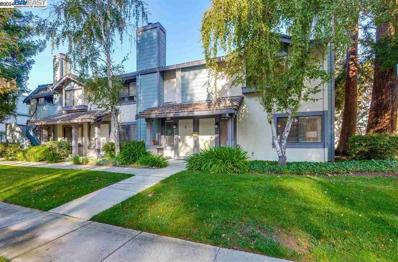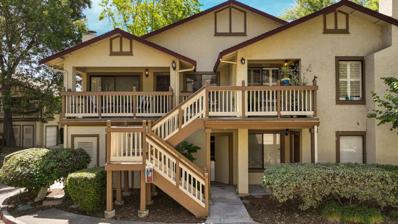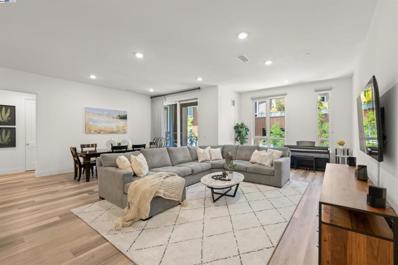Fremont CA Homes for Sale
$1,248,888
42530 Charleston Way Fremont, CA 94538
Open House:
Sunday, 6/2 2:00-4:00PM
- Type:
- Single Family
- Sq.Ft.:
- 1,400
- Status:
- NEW LISTING
- Beds:
- 3
- Lot size:
- 0.12 Acres
- Year built:
- 1958
- Baths:
- 1.00
- MLS#:
- ML81966499
ADDITIONAL INFORMATION
Charming and move-in ready home in a family-friendly neighborhood! Welcome to your dream home, where comfort meets style in a vibrant neighborhood! This beautifully updated residence offers everything you need and more! Step inside to discover a stunning brand-new kitchen, complete with modern cabinets, sleek granite countertops, state-of-the-art appliances, a new garbage disposal, and stylish sink and faucets! The attention to detail is evident in every corner, with upgraded insulated laminate flooring and elegant baseboards enhancing the seamless flow of the living spaces. Enjoy the fresh ambiance provided by newly painted interiors and exteriors, complemented by the durable and attractive siding. Rest easy knowing that major updates have been made, including a newer roof, energy-efficient windows, new wall furnaces and interior doors. The remodeled bathroom exudes sophistication and comfort! The finished garage offers ample space for your needs, be it storage, a workshop or a home gym!recently fully copper repiped!! Plus excellent schools, this home promises a bright future for your family!! Open Sat/Sun 6/01 & 6/02 2pm-4pm!
$325,000
264 Manitoba Green Fremont, CA 94538
- Type:
- Other
- Sq.Ft.:
- 1,068
- Status:
- Active
- Beds:
- 3
- Year built:
- 2000
- Baths:
- 2.00
- MLS#:
- 224055773
ADDITIONAL INFORMATION
This beautiful move-in ready, large corner lot, well maintained (by one owner) 3 bedroom 2 bath home is located in the Southlake Mobile Home Park within in the Fremont Unified School District. Property also includes 4 parking spaces, storage shed, ample space for a garden or add an additional room on the property. The park offers 2 swimming pools, hot tub, club house, billiards room, laundry room, shuffleboard, playground, basketball court, park with a pond with ducks and geese. This park has NO AGE RESTRICTIONS. Conveniently located between highway 880 and 680 and a short drive to all amenities (great restaurants and shopping choices), Tesla and many other companies.
$1,999,888
38161 Canyon Oaks Ct Fremont, CA 94536
Open House:
Sunday, 6/2 1:00-4:00PM
- Type:
- Single Family
- Sq.Ft.:
- 2,477
- Status:
- Active
- Beds:
- 5
- Lot size:
- 0.13 Acres
- Year built:
- 1991
- Baths:
- 3.00
- MLS#:
- 41060978
ADDITIONAL INFORMATION
Bright and airy east facing home! First time on market by original owners in the sought after Fremont Niles Canyon Heights neighborhood. Modern floorplan offering an elegant living room with fireplace and vaulted ceilings bringing in abundant natural light. Gourmet bright kitchen with solid wood cabinetry, granite countertops with matching family dining table and chairs in the breakfast nook with bay window, stainless steel appliances and a formal dining room. 2 car attached garage leads into the house past the separate laundry room. 1 bedroom and 1 full bathroom downstairs in this 5 bedroom/3 bathroom spacious home. The upper level houses the lavish primary suite with a bay window and walk in closet. The primary bathroom has a double sink and walk in shower with a separate spa like tub. All upstairs bedrooms have a wonderful view of the mountains. Recently painted exterior trim and interior with updated lighting, new back and side fence. A newly laid gorgeous beautiful backyard with lush grass and automatic sprinkler system front and back. Check out the grape vine on side yard and enjoy the bountiful harvest. Open House 1pm - 4pm Saturday 6/1/2024 and 1pm - 4pm Sunday 6/2/2024.
$1,900,000
3104 Salisbury Ct Fremont, CA 94555
Open House:
Sunday, 6/2 1:00-4:00PM
- Type:
- Single Family
- Sq.Ft.:
- 1,839
- Status:
- Active
- Beds:
- 5
- Lot size:
- 0.21 Acres
- Year built:
- 1971
- Baths:
- 2.00
- MLS#:
- 41060833
ADDITIONAL INFORMATION
Indulge in luxury living in this lovingly maintained single-level home nestled in Northgate. With five bedrooms, two bathrooms, and approximately 1,839 square feet of living space on an expansive 8,946 square foot lot, this residence offers abundant space and tranquility. Step inside to an inviting foyer with stone mosaic inserts and a spacious living room flooded with natural light. The chef's kitchen features wood and glass door cabinets, granite countertops, and a tiled floor with a large medallion. Enjoy meals in the charming dining area or relax in the sunroom/family room with garden views. The primary suite offers direct access to the garden oasis, while a versatile bedroom-turned-office provides access to the courtyard. Outside in the backyard, the covered patio, soothing fountain, and lush fruit trees (at least 14 different types!) create a serene setting for gatherings. A courtyard in the side yard provides a separate outdoor space, ideal for al fresco dining or enjoying the California weather. With a convenient shed, two-car garage, and proximity to schools and amenities, this home offers the perfect blend of comfort and luxury living. Assigned schools are Warwick ES, Thornton Jr, and American High (buyer to check availability).
$2,398,888
811 Beaver Ct Fremont, CA 94539
Open House:
Sunday, 6/2 1:00-4:00PM
- Type:
- Single Family
- Sq.Ft.:
- 2,144
- Status:
- Active
- Beds:
- 4
- Lot size:
- 0.14 Acres
- Year built:
- 1989
- Baths:
- 3.00
- MLS#:
- 41060356
ADDITIONAL INFORMATION
Welcome to this stunning fully remodeled two-story residence, poised on a corner lot in a highly sought-after, tranquil, and well-established neighborhood. As you step inside, you are greeted by an abundance of natural light that floods the space throughout the day, complemented by picturesque views of the Mission Peak trail. The home offers four bedrooms and two and a half bathrooms, including a spacious main bedroom complete with an en-suite bathroom featuring a jacuzzi tub and a partial view of the bay. Two additional bedrooms boast serene views of the Mission Hills, with all bedrooms conveniently situated on the second floor. The bathrooms are elegantly appointed with natural stone, enhancing the feel of sophistication and comfort. On the first floor, the layout flows seamlessly from the family room to the dining room, living room, and kitchen, culminating in a tastefully designed powder room with a custom vanity. The first floor is adorned with beautiful, engineered hardwood floors, creating a warm and inviting atmosphere. A custom-designed kitchen showcases natural wood and quartz countertops, perfectly positioned to capture enchanting sunsets. It is equipped with high-end appliances, a pantry, and a charming nook overlooking the backyard, ideal for family meals.
$1,375,000
5536 Shana Street Fremont, CA 94538
Open House:
Sunday, 6/2 1:00-4:00PM
- Type:
- Single Family
- Sq.Ft.:
- 1,131
- Status:
- Active
- Beds:
- 3
- Lot size:
- 0.15 Acres
- Year built:
- 1962
- Baths:
- 2.00
- MLS#:
- ML81957778
ADDITIONAL INFORMATION
Welcome to 5536 Shana St, a charming three-bedroom, two-bathroom home nestled in the heart of Fremont, CA. This move-in ready residence offers a perfect blend of comfort and convenience. The well-appointed kitchen is equipped with contemporary appliances, and plenty of cabinet space. Retreat to the spacious master bedroom, complete with a private ensuite bathroom for added privacy and convenience. Two additional bedrooms offer flexibility for a growing family, guests, or a home office, ensuring everyone has their own space to unwind and recharge. Outside, the enchanting backyard oasis awaits, offering a peaceful retreat for relaxation and outdoor gatherings. The expansive patio area is perfect for summer BBQs, while the lush green lawn provides ample space for gardening or play. Additional features of this home include a convenient two-car garage, providing plenty of storage space for vehicles and outdoor gear. With its prime location in Fremont, you'll enjoy easy access to shopping, dining, parks, schools, and major transportation routes. Don't miss your chance to make this wonderful property your new home.
- Type:
- Other
- Sq.Ft.:
- 922
- Status:
- Active
- Beds:
- 1
- Year built:
- 1987
- Baths:
- 1.00
- MLS#:
- 224055340
ADDITIONAL INFORMATION
Location, location, location! Feel of the Country, Heart of the City. This beauty is just minutes from downtown district and Central Park. You will love the condo convenience this delightful 1 bedroom, 1 bath offers. Open and airy floor plan, glass door opening to the balcony where you can enjoy morning tea and read a good book. Take a dip in the pool this summer or relax in the hot tub and savor beautiful California weather. Rejoice your evenings by the fireplace while watching your favorite movies this fall in the company of loved ones. This condo is located in the first floor and also features underground gated parking and private access to enter the building
- Type:
- Condo
- Sq.Ft.:
- 988
- Status:
- Active
- Beds:
- 2
- Lot size:
- 0.02 Acres
- Year built:
- 1984
- Baths:
- 2.00
- MLS#:
- ML81966980
ADDITIONAL INFORMATION
Beautiful, spacious 2-bedroom, 2 bathrooms condo in Meadowbrook, gated community with prime location. Granite counter tops in the kitchen. Two full baths, spacious master bedroom with huge vanity and and separate shower area. Situated in a desirable neighborhood, Big balcony currently under construction project by HOA. Fireplace in living room, Laminate flooring throughout the house. Easy access to local parks, shopping centers, restaurants, Alameda creek and trails, Lake Elizabeth park, Fremont hub, freeway, BART, ACE, AMTRAK and Silicon Valley Shuttle stops. Convenient for commuters. Two assigned carport and ample guest parking. Great schools. HOA covers hot water, heating, Pool, Hot tubs, exterior maintenance, Insurance, Trash, security gates. Below the market value. Bring offers .OH: Sat from 2-4pm... offers due on 5/29 by 5:00 pm .
$2,439,000
42011 Meredith Drive Drive Fremont, CA 94539
- Type:
- Other
- Sq.Ft.:
- 2,248
- Status:
- Active
- Beds:
- 4
- Lot size:
- 0.17 Acres
- Year built:
- 1976
- Baths:
- 3.00
- MLS#:
- 224053633
ADDITIONAL INFORMATION
Situated in the prestigious Mission San Jose School District, renowned for its top-rated schools. Walk into beautiful home crafted with marble floors every where. Featuring 4 bedrooms and 3 full bathrooms, this home offers plenty of space for families of all sizes. Enjoy updated kitchen with stainless steel appliances, granite counter tops, and ample cabinet space. The open floor plan includes a formal living room, dining area, and a cozy family room with a fireplace. The expansive master bedroom boasts a walk-in closet and bathroom with a soaking jetted tub, and a separate walk-in shower. The landscaped back yard is perfect for entertaining with a patio area, lush greenery, and a serene ambiance with natural Gazebo with wisteria tree. walking distance to the future Irvington BART station! Special Features: Enjoy breathtaking views of Mission Peak, with permanent, unobstructed view of the rolling hills and series of Palm Trees along street. Beautiful sunrises and sunsets from bedrooms. Speakers in home to enhance your audio experience. Bedroom is equipped with sound proofing walls, can accommodating a home theater. Leased Tesla solar panels. New composite roof, Vaulted Ceilings, Quadruple-pane quiet series windows. Wet Bar attached to Living room to entertain. Close to I680.
$699,000
3570 Dalton Common Fremont, CA 94536
Open House:
Sunday, 6/2 1:00-4:00PM
- Type:
- Townhouse
- Sq.Ft.:
- 900
- Status:
- Active
- Beds:
- 2
- Lot size:
- 0.03 Acres
- Year built:
- 1971
- Baths:
- 1.00
- MLS#:
- 41060731
ADDITIONAL INFORMATION
Everything is new in this one story end unit without any unit above. New designer lights, cabinets, tub, closets and water proof floors with lifetime warranty. 1 covered carport and 1 uncovered assigned parking space right behind the unit. Seller is a major builder in the Bay Area. Even the windows are replaced brand new. Low HOA in a quiet neightborhood. Best Parkmont schools, it is a must see! Open house Sat & Sun 1-4pm.
$1,624,888
42619 Isle Royal Street Fremont, CA 94538
Open House:
Sunday, 6/2 1:30-4:00PM
- Type:
- Single Family
- Sq.Ft.:
- 1,347
- Status:
- Active
- Beds:
- 3
- Lot size:
- 0.13 Acres
- Year built:
- 1962
- Baths:
- 2.00
- MLS#:
- ML81966960
ADDITIONAL INFORMATION
Welcome to this stunning EAST-facing property, a perfect blend of luxury and convenience. With over $150K invested in upgrades, this remodeled 3-bedroom, 2-bathroom home offers a modern living experience in the heart of Fremont. Step inside to an open floor plan that seamlessly connects the living room to the gourmet kitchen. The kitchen boasts a large island, quartz countertops, stainless steel appliances, ample cabinet and pantry space, making it ideal for family meals or entertaining guests. The primary suite, located at the back of the home, ensures a quiet and private retreat. Enjoy the backyard with multiple fruit trees and raised beds for flowers, creating a serene outdoor space. This home is situated in a highly sought-after neighborhood, close to top-rated schools and offering easy access to freeways 680/880. It provides a convenient commute to a number of high-tech employers, making it perfect for families. With High-end upgrades, engineered hardwood floors throughout, recessed lighting, central heating and A/C, and freshly painted rooms, this house is move-in ready for you to call it home. Whether youre looking for a place to raise a family or a serene retreat, this property has it all. Let your dreams become reality and make this your forever home!
$1,421,999
542 Palo Verde Fremont, CA 94539
Open House:
Sunday, 6/2 1:00-4:00PM
- Type:
- Single Family
- Sq.Ft.:
- 1,519
- Status:
- Active
- Beds:
- 3
- Lot size:
- 0.04 Acres
- Year built:
- 2008
- Baths:
- 3.00
- MLS#:
- ML81966427
ADDITIONAL INFORMATION
Location! Location !! Locations!!! Welcome to this charming 3 bed, 2.5 bath Single Family Home situated in heart of Fremont Warm Springs area, this is a friendly community with top rated schools nearby. Boasting a modern construction that is just 16 years old, this home offers a perfect blend of comfort and convenience. Enjoy the perks of living in a community with low HOA , which includes access of a kids playground for endless hours of fun. The location of this home is unbeatable, with easy access to freeway 680&880 making commuting a breeze. Whether you are looking for a place to raise a family or simply seeking a welcoming neighborhood to call home. Don't miss out on this fantastic opportunity to own a beautiful home in a sought-after area! Open house Saturday 6/1 & Sunday 6/2 from 1-4pm. Offers due Wednesday 6-5 by 4pm.
- Type:
- Condo
- Sq.Ft.:
- 840
- Status:
- Active
- Beds:
- 2
- Year built:
- 1986
- Baths:
- 2.00
- MLS#:
- ML81967026
ADDITIONAL INFORMATION
Beautifully updated North facing corner unit in the Baywood Villas community! Situated on the ground floor, it features 2 bedrooms both with walk-in closets, 2 full baths, and a lovely private outdoor patio. Step inside to discover elegant flooring leading you through the spacious living and dining areas, dual pane windows and new sliding door. The primary suite has an attached bathroom for your convenience. The kitchen boasts granite countertops, newly painted white cabinetry, stainless steel appliances, making it highly functional. The low HOA fees include access to an onsite pool/spa, clubhouse, fitness room, children's play area, garbage and water. The location is exceptional: close to Fremont BART, Amtrak, Dumbarton Bridge, Freeways, major employers like Facebook and Tesla, as well as hiking trails, Quarry Lakes Park, Fremont Central Park. Whole Foods, Gateway Plaza with many grocery stores and restaurants. Highly rated schools: Oliveira Elementary, Thornton Junior High, and American High School.
$1,280,800
1381 Striper Cmn Fremont, CA 94536
- Type:
- Townhouse
- Sq.Ft.:
- 1,610
- Status:
- Active
- Beds:
- 3
- Lot size:
- 0.04 Acres
- Year built:
- 1996
- Baths:
- 3.00
- MLS#:
- 41060724
ADDITIONAL INFORMATION
Picturesque views of lush greens into Tule Pond wildlife sanctuary (balcony & 2nd flr)! Tucked in a tropical garden setting, END UNIT TH boasts a magnificent floor plan, elegant designer upgrades, artisan craftsmanship… Private patio leads to an inviting LR w Cathedral ceilings. Beautiful marble entry flows into ¾” thick oakwood floors. Delightful open style dining overlooks a cozy FP & wide balcony. Chef’s kitchen in mint condition features contemporary cabinets, dainty and low maintenance Quartz countertops, refreshing turquoise glass backsplash, SS appliances, exhaust fan hook up, etc. D’ble doors open into a snug master bdrm w vaulted ceilings, walk-in closet PLUS a 2nd closet w new mirrored drs. New bouncing deluxe carpet & padding. Exquisitely updated granite bathrooms display class, grace & sophistication! Whole unit feels timeless elegance like a single-family house. Luxury lies in details (e.g. low-sounding bath fans w humidity and motion sensors, 2-tone designer paint, Rocker style switches, attic insulation replaced w Owen’s Corning R38 Batts May 2022 & MANY MORE). Newer water heater and A/C condenser. Low HOA due of $252. Walk to BART, Lake Elizabeth, Kaiser hospital. Minutes away from Hwy 880, 680, Dmbtn Bridge, shopping, restaurants... Top-rated Parkmont Elementary.
- Type:
- Condo
- Sq.Ft.:
- 988
- Status:
- Active
- Beds:
- 2
- Lot size:
- 0.02 Acres
- Year built:
- 1984
- Baths:
- 2.00
- MLS#:
- ML81966980
ADDITIONAL INFORMATION
Beautiful, spacious 2-bedroom, 2 bathrooms condo in Meadowbrook, gated community with prime location. Granite counter tops in the kitchen. Two full baths, spacious master bedroom with huge vanity and and separate shower area. Situated in a desirable neighborhood, Big balcony currently under construction project by HOA. Fireplace in living room, Laminate flooring throughout the house. Easy access to local parks, shopping centers, restaurants, Alameda creek and trails, Lake Elizabeth park, Fremont hub, freeway, BART, ACE, AMTRAK and Silicon Valley Shuttle stops. Convenient for commuters. Two assigned carport and ample guest parking. Great schools. HOA covers hot water, heating, Pool, Hot tubs, exterior maintenance, Insurance, Trash, security gates. Below the market value. Bring offers .OH: Sat from 2-4pm... offers due on 5/29 by 5:00 pm .
$1,499,000
39721 Placer Way Fremont, CA 94538
Open House:
Sunday, 6/2 1:00-4:30PM
- Type:
- Single Family
- Sq.Ft.:
- 1,538
- Status:
- Active
- Beds:
- 3
- Lot size:
- 0.14 Acres
- Year built:
- 1967
- Baths:
- 2.00
- MLS#:
- 41060608
ADDITIONAL INFORMATION
Welcome to this stunning North West facing, single-story home located in the heart of Fremont's desirable Sundale neighborhood*This home offers a warm & inviting atmosphere from the moment you arrive*As you enter, you'll be greeted by a spacious living room that features plenty of natural light through a bay window*Luxury vinyl flooring flows seamlessly throughout the house*The kitchen has quartz countertops*Decorative mosaic backsplash*Stainless steel appliances*The massive great room offers space for a family room & dining area along w/sliding patio door leading to the backyard*Luxurious Primary bath w/a barn door*New Vanity*Polished Tile floors*Large Shower w/ceiling height tile surround*The hall bath has Tile flooring*New Vanity*Shower over tub w/tile surround*Other Features include Crisp new int & ext paint*Luxury Vinyl Flooring*Central A/C and Heat*Ceiling fans*LED Recessed Lighting*Fully Finished Garage*Tankless Water Heater*In Garage Washer & Dryer*Plenty of room in the backyard w/concrete patio*Lush Green Lawn*Fresh Bark Mulch*This home is within close proximity to the Elem & Middle schools*parks*shopping*dining options & a short walk to the Fremont Hub*Don't miss this rare opportunity to make this stunning home your own! Open house Sat 6/1 & Sun 6/2 from 1:00-4:30 pm*
$1,599,000
43178 Cedarwood Fremont, CA 94538
- Type:
- Single Family
- Sq.Ft.:
- 1,505
- Status:
- Active
- Beds:
- 3
- Lot size:
- 0.09 Acres
- Year built:
- 2023
- Baths:
- 2.00
- MLS#:
- ML81966769
ADDITIONAL INFORMATION
Stunning 3-bedroom, 2-bathroom home built in 2023, perfectly positioned facing north. This modern gem boasts a beautifully designed kitchen featuring stainless steel appliances, a quartz countertop, a large versatile sink, and a kitchen peninsula breakfast bar. The primary bedroom suite offers a spacious walk-in closet, ensuring ample storage space. Both bathrooms are elegantly appointed with walk-in showers, tile flooring, and tile backsplashes. The interior showcases high ceilings, Milgard dual-pane windows and sliding doors, custom window blinds, crown molding, luxury vinyl flooring, and energy-efficient LED recessed lighting throughout. Step outside to enjoy a freshly painted exterior, a sunroom perfect for relaxation, and a low-maintenance yard with artificial grass and paver stones. There's also room for an ADU or expansion. There are plans in place to expand the home to 4 bedrooms, 3 bathrooms, and 1600 square feet. For added security, the property features a secure gate.The assigned high school is the highly regarded Irvington High School. Conveniently located near highways 880 and 680, the Warm Springs/South Fremont BART station, retail stores, restaurants, and Irvington Park, this home offers the perfect blend of modern comfort and prime location.
$899,000
218 Warren Fremont, CA 94539
Open House:
Sunday, 6/2 1:00-4:00PM
- Type:
- Condo
- Sq.Ft.:
- 1,204
- Status:
- Active
- Beds:
- 3
- Lot size:
- 175,347 Acres
- Year built:
- 1982
- Baths:
- 2.00
- MLS#:
- ML81966673
ADDITIONAL INFORMATION
Gorgeous remodeled home in fabulous school district. Kitchen w frameless European cabinets with touch spring opening, stainless appliances, 2021 French door refrigerator, dual washer dryer in pantry/closet. Induction electric cooking range. Microwave. All high end laminate through out the home; tile in wet areas. Living room has a peaceful view of the trees, 100" 3D projector for movie nights, Levolor Roman shades and built in entertainment/shoe cubby. Central newer AC and heating. Lower level has a full bedroom w Murphys bed, and attached sizeable deck. Full bath: quartz counter, deep tub w Porcelanosa tile surround.Motion activated ventilator fans. Classy custom doors. Double pane windows & sliders. LED lighting w dimmers thruout. Master has built in his/her closet w organizers - full wall length. Bath w shower, double vanity custom barn door. Third bedroom has second entry door to home w multi point locking Pella doors. Water heater 2023. No rental restrictions. Easy commute. Unit on second and third floors; no one above. Two assigned carport spaces and guest parking. James Leitch e is an option. Both elementary schools are very close by. Schools 9/7/9. Nearby to beautiful warm springs community park, restaurants, grocery stores, Tesla, BART
$1,488,000
4657 Stevenson Boulevard Fremont, CA 94538
Open House:
Sunday, 6/2 1:00-4:30PM
- Type:
- Single Family
- Sq.Ft.:
- 1,302
- Status:
- Active
- Beds:
- 4
- Lot size:
- 0.13 Acres
- Year built:
- 1959
- Baths:
- 2.00
- MLS#:
- ML81966841
ADDITIONAL INFORMATION
Located on a service road adjacent to Stevenson Blvd. This beautiful 4-bedroom, 2-bath home has been completely transformed with a tasteful remodel. As you walk in, you will be greeted by a spacious, bright living room adorned with a tiled fireplace. The kitchen showcases a quartz waterfall island with seating, sleek white cabinets, and brand-new stainless-steel appliances. The kitchen is open to the dining area, with direct access to the backyard, creating a beautiful space ideal for your family to gather. Large, private backyard has a covered patio and budding fruit trees. Highlights include updated kitchen, updated bathrooms, new luxury vinyl floors, recess lighting, dual pane windows, new interior / exterior paint, and so much more. With proximity to top-rated schools (Elementary is rated 9!), Fremont HUB, Lake Elizabeth, multiple shops and restaurants, BART, and major freeways (880, 680, and 84), this home offers convenience and comfort for modern living.
$2,498,800
45352 Little Foot Pl Fremont, CA 94539
- Type:
- Single Family
- Sq.Ft.:
- 2,303
- Status:
- Active
- Beds:
- 4
- Lot size:
- 0.16 Acres
- Year built:
- 1978
- Baths:
- 3.00
- MLS#:
- 41060574
ADDITIONAL INFORMATION
Gorgeous 4 Bed/3 Bath home in coveted Weibel community. This home is tastefully remodeled in the last 3 years and shows quality craftmanship throughout. All 3 bathrooms are renovated with updated modern fixtures, inviting new kitchen with new cabinetry, counters, backsplash and tiled flooring. Brazilian cherry hardwood floor throughout the home, painted inside and out. Beautifully landscaped front yard and backyard with flowers galore! Huge outdoor deck for gatherings and relaxation. This home is a visual delight with perfect blend of chic and comfort. Truly a place to call your Home! Conveniently located within walking distance to Weibel elementary, parks, shopping, freeways, close to Bart, Pac common.
$1,625,000
720 Ridgeview Ter Fremont, CA 94536
Open House:
Sunday, 6/2 1:30-4:30PM
- Type:
- Single Family
- Sq.Ft.:
- 1,638
- Status:
- Active
- Beds:
- 3
- Lot size:
- 0.08 Acres
- Year built:
- 1988
- Baths:
- 3.00
- MLS#:
- 41060575
ADDITIONAL INFORMATION
This sophisticated Single-Family home is in the upscale ORCHARDS community. Over 150K premium upgrades including front-backyard landscaping. This spacious 3 beds, 2.5 baths, 1638 sqft, two-story home has vaulted ceilings at the entry with a bridge connecting the bedrooms and recessed lights throughout; Newly painted interior; Upgraded kitchen with powerful hood, granite counter-tops and filtration system, and expanded cabinets; Durable hardwood floors throughout; Double pane windows; Air conditioning; Newer composition roof; Upgraded baths upstairs and downstairs; The expansive master bedroom has high ceilings and two walk-in closets with organizers, double sinks in master bath, tile floors; The hall bath has a tile shower over the tub, tile floors, and extended vanity. High-end custom-designed closets are installed in all the bedrooms. The garage has a high-end insulated roll-up garage door with an opener, epoxy on floors, lots of shelving. The washer and dryer stay as does the refrigerator. Solar-powered attic fan. Paver in back yard with patio cover, 2 orange trees, one lemon, 9 rose bushes and sprinkler system. The front yard has a palm tree, ground cover, rock cover, Paver, sprinkler system, and low-voltage walkway lights. HOA $90/month includes 2 community pools and Spas.
$2,398,000
38112 Young Dr Fremont, CA 94536
- Type:
- Single Family
- Sq.Ft.:
- 2,497
- Status:
- Active
- Beds:
- 4
- Lot size:
- 0.18 Acres
- Year built:
- 1963
- Baths:
- 3.00
- MLS#:
- 41059289
ADDITIONAL INFORMATION
Welcome to this highly upgraded corner lot home with an amazing entertaining Kitchen/Great room. Kitchen features large island with skylight above, two dishwashers, 2 sinks, refrigerators. Ample amount of Custom kitchen cabinetry. 9ft ceilings with recessed lighting and vaulted ceilings in bedrooms. 2 panel doors through out. Beautiful hardwood floors, and new carpet in step down guest room with privacy doors currently used as a music room. Master bedroom features his and hers walk in closets with custom built in dressers and shelves. Whole house renovation in 2004. Added bonus master ensuite with barn doors leading to built in office and spa like master bathroom 2016. 2nd master suite added in 2016. Large backyard for entertaining with fruit trees and raised herb beds. EV Charger. Located within walking distance to BART, Parkmont Elementary, and shops. Easy access to all highways. Commuter's dream. Must see!
$979,888
34832 Dorado Cmn Fremont, CA 94555
Open House:
Sunday, 6/2 1:00-3:45PM
- Type:
- Townhouse
- Sq.Ft.:
- 1,102
- Status:
- Active
- Beds:
- 2
- Lot size:
- 7.6 Acres
- Year built:
- 1987
- Baths:
- 3.00
- MLS#:
- 41057919
ADDITIONAL INFORMATION
Top Rated school area.Great neighbourhood. Gorgeous remodeled townhome style condo in Ardenwood! Corner end unit with lots of windows for natural sunlight! Walking distance to Forest Park Elementary School! Well maintained the interior paint, two years old laminated wood floor & berber carpet; Remodeled bathrooms featuring tile flooring, new vanities, quartz counter top, handset tile shower wall & glass enclosure; Electric stove, granite counter top with full back splash; New recessed lighting & ceiling lights throughout; This home features a spacious backyard/patio area, one car garage & one covered carport; Front door is on Ridgewood facing historic Ardenwood farm. Listing agent will not represent any buyer for this listing.
Open House:
Sunday, 6/2 1:00-4:00PM
- Type:
- Condo
- Sq.Ft.:
- 840
- Status:
- Active
- Beds:
- 2
- Year built:
- 1988
- Baths:
- 2.00
- MLS#:
- ML81966408
ADDITIONAL INFORMATION
Beautiful 2 bed-2 bath remodeled condo located in the prestigious area. Near Mission San Jose. This home sits on its own one car garage!! No one on top of you or below., Just your car and washer-dryer! New luxury vinal floors & updated kitchen, lighting etc. Granite counters, new pot lights. RECENTLY PAINTED ALONG WITH REMOVAL OF THE POPCORN FROM THE VAULTED CEILINGS. LARGE COVERED PRIVATE PATIO!! BRING THE OUTSIDE IN. A MUST SEE!! WALKING DISTANCE TO LAKE ELIZABEH & PARK.
Open House:
Sunday, 6/2 1:00-4:00PM
- Type:
- Condo
- Sq.Ft.:
- 1,787
- Status:
- Active
- Beds:
- 2
- Lot size:
- 0.58 Acres
- Year built:
- 2020
- Baths:
- 2.00
- MLS#:
- 41060339
ADDITIONAL INFORMATION
Welcome to resort luxury living at Metro Crossing across from the Bart Station in Fremont. A meticulously designed and beautifully maintained corner unit condo, 1,787 sq. ft. two-bedroom two bathrooms. Spacious living room, dining area, sliding door with custom drapery leading to a balcony with some views. The kitchen offers a quartz countertop with glass mosaic backsplash, a large island with pendant lights, a pantry, and stainless-steel appliances. A huge master bedroom with a balcony, custom drapery, master bathroom with dual sinks, glass enclosed shower, and a large walk-in closet. This home offers tall ceilings, recessed lights, ceiling fans, A/C, a laundry room, a washer and dryer, and storage, 2 car garage. HOA $697, includes water, trash, lobby area, Rec center that consists of a gym, common areas that you can rent out for parties, a BBQ area by the Pool, and cabanas. Close to Pacific Common shops and restaurants, close to freeways.
Barbara Lynn Simmons, CALBRE 637579, Xome Inc., CALBRE 1932600, barbara.simmons@xome.com, 844-400-XOME (9663), 2945 Townsgate Road, Suite 200, Westlake Village, CA 91361

Data maintained by MetroList® may not reflect all real estate activity in the market. All information has been provided by seller/other sources and has not been verified by broker. All measurements and all calculations of area (i.e., Sq Ft and Acreage) are approximate. All interested persons should independently verify the accuracy of all information. All real estate advertising placed by anyone through this service for real properties in the United States is subject to the US Federal Fair Housing Act of 1968, as amended, which makes it illegal to advertise "any preference, limitation or discrimination because of race, color, religion, sex, handicap, family status or national origin or an intention to make any such preference, limitation or discrimination." This service will not knowingly accept any advertisement for real estate which is in violation of the law. Our readers are hereby informed that all dwellings, under the jurisdiction of U.S. Federal regulations, advertised in this service are available on an equal opportunity basis. Terms of Use

The data relating to real estate for sale on this display comes in part from the Internet Data Exchange program of the MLSListingsTM MLS system. Real estate listings held by brokerage firms other than Xome Inc. are marked with the Internet Data Exchange icon (a stylized house inside a circle) and detailed information about them includes the names of the listing brokers and listing agents. Based on information from the MLSListings MLS as of {{last updated}}. All data, including all measurements and calculations of area, is obtained from various sources and has not been, and will not be, verified by broker or MLS. All information should be independently reviewed and verified for accuracy. Properties may or may not be listed by the office/agent presenting the information.
Fremont Real Estate
The median home value in Fremont, CA is $1,460,000. This is higher than the county median home value of $901,100. The national median home value is $219,700. The average price of homes sold in Fremont, CA is $1,460,000. Approximately 59.97% of Fremont homes are owned, compared to 36.2% rented, while 3.83% are vacant. Fremont real estate listings include condos, townhomes, and single family homes for sale. Commercial properties are also available. If you see a property you’re interested in, contact a Fremont real estate agent to arrange a tour today!
Fremont, California has a population of 230,964. Fremont is more family-centric than the surrounding county with 48.66% of the households containing married families with children. The county average for households married with children is 37.12%.
The median household income in Fremont, California is $122,191. The median household income for the surrounding county is $85,743 compared to the national median of $57,652. The median age of people living in Fremont is 37.7 years.
Fremont Weather
The average high temperature in July is 78.1 degrees, with an average low temperature in January of 42.2 degrees. The average rainfall is approximately 17.6 inches per year, with 0 inches of snow per year.
