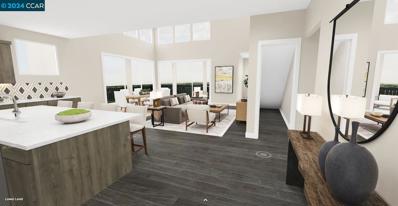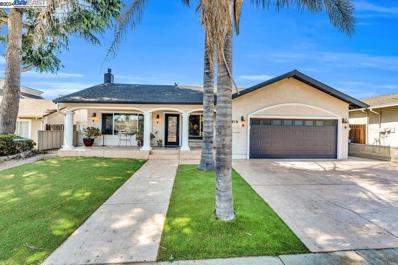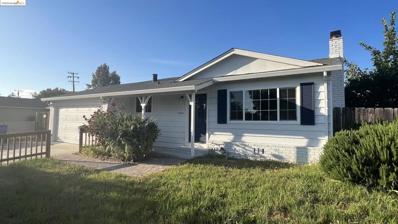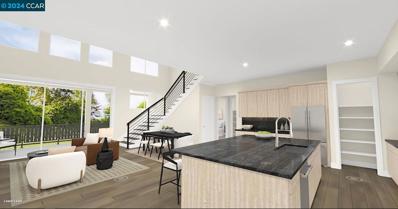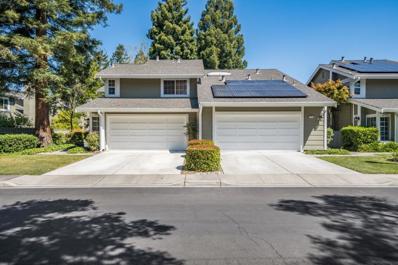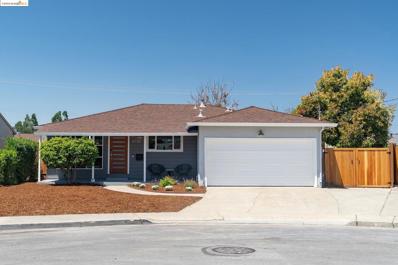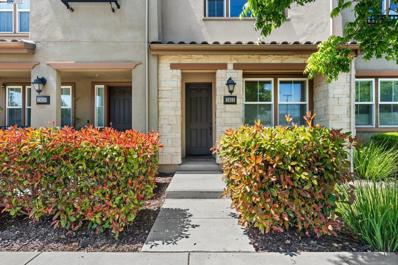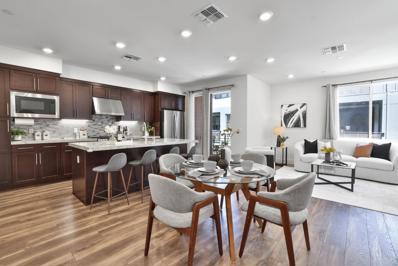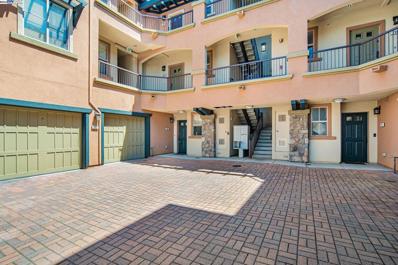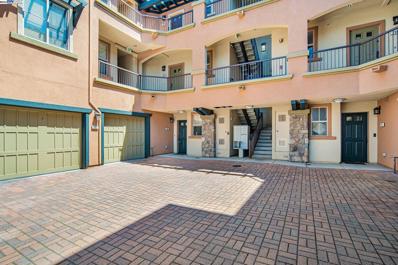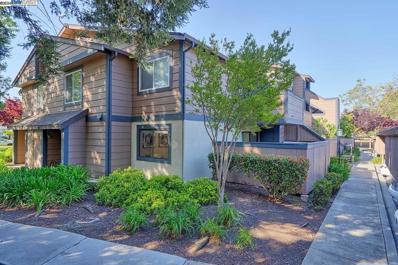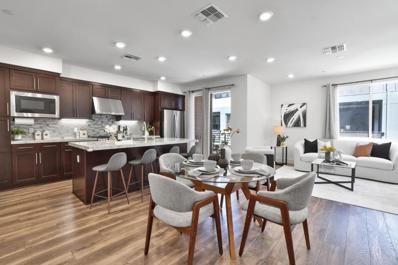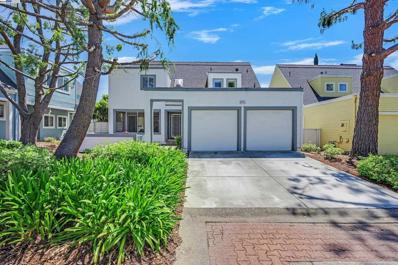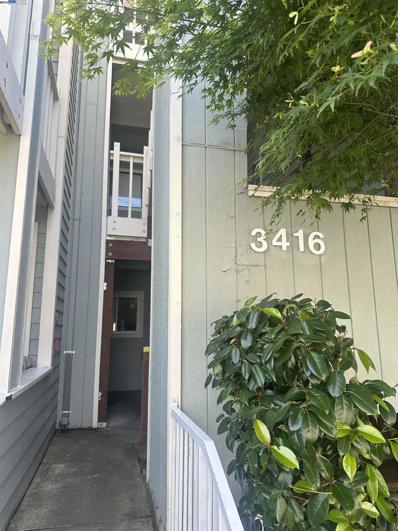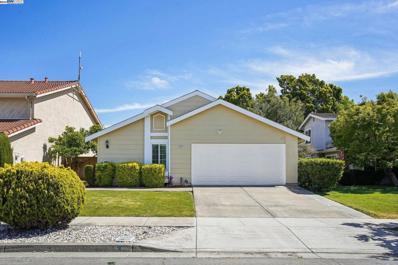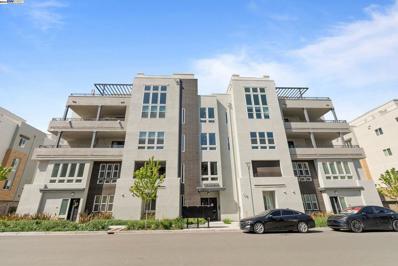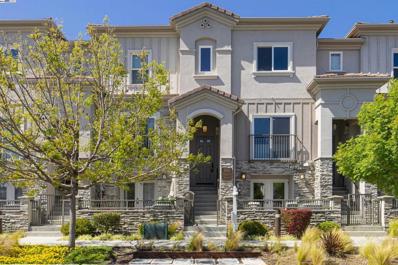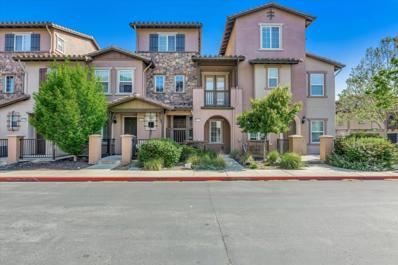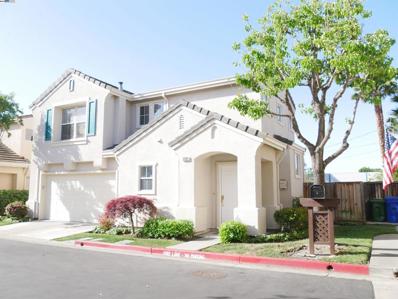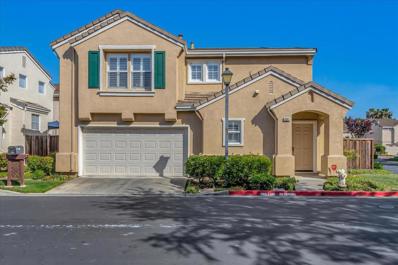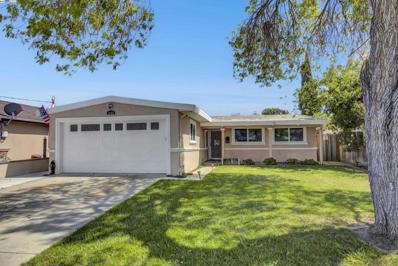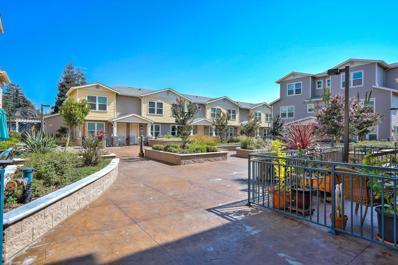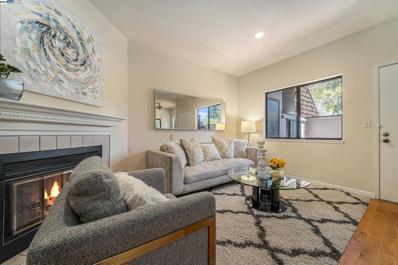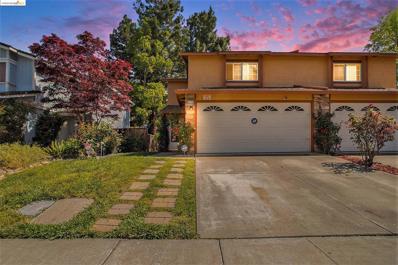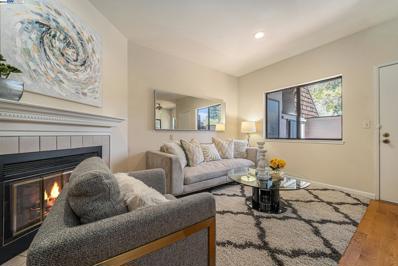Fremont CA Homes for Sale
$1,857,145
2250 Kilowatt Way Unit 400 Fremont, CA 94539
Open House:
Sunday, 6/2 10:00-4:00PM
- Type:
- Condo
- Sq.Ft.:
- 2,881
- Status:
- Active
- Beds:
- 3
- Year built:
- 2024
- Baths:
- 3.00
- MLS#:
- 41059770
ADDITIONAL INFORMATION
Ready to Move-In! Open views towards The Bay!! The beautifully crafted Finchley penthouse is the epitome of luxury with a desirable mix of expansive entertaining spaces and relaxing retreats. A soaring two-story Great Room and casual Dining area with access to a wraparound covered deck are central to the bright foyer. The well-equipped kitchen features JennAir stainless steel appliances, 36" gas cooktop, quartz countertops, Shaker cabinets with Anew Gray finish, convenient soft close doors and drawers, all enhanced by a large center island with breakfast bar, plenty of counter and cabinet space, and a sizable pantry. The alluring Primary Bedroom Suite is enhanced by an impressive Walk-In Closet and a resort style Primary Bath with Dual Vanities, and a large luxe Shower. Generous Secondary Bedroom features an ample closet and a shared hall bath. Secluded on the second floor, an additional bedroom with a large closet and a shared hall bath is adjacent to a versatile Loft with desirable access to a spacious deck. Additional highlights include 2-car garage with electric EV charging outlet. (Photos not of actual home, for marketing purposes only, features and upgrades are different) . Metro Crossing is located across the new Warm Springs BART and near highways 680 and 880.
$2,499,000
819 Covina Way Fremont, CA 94539
Open House:
Sunday, 6/2 1:30-4:30PM
- Type:
- Single Family
- Sq.Ft.:
- 2,536
- Status:
- Active
- Beds:
- 4
- Lot size:
- 0.14 Acres
- Year built:
- 1969
- Baths:
- 3.00
- MLS#:
- 41059603
ADDITIONAL INFORMATION
Absolutely stunning single story house thoughtfully expanded & meticulously remodeled*This home greets you with a very open floor plan & spacious design including skylights bringing in plenty of natural lighting*Offers 4 bedrooms + an office*Arch shaped walls & decorative columns*Gourmet kitchen w/massive island & drop down lighting*SS. appliances incl industrial gas stove, granite countertops w/full backsplash & Walk-In Pantry*Living room w/vaulted ceilings & granite surround fireplace*Sep dining room w/beautiful chandelier & columns*Expansive family room w/10ft ceilings, electric fireplace, ceiling fan w/light, pre-wire f/surround sound, French Doors leading to the immaculate backyard*Impressive primary bedroom w/vaulted high sloped ceilings, recessed lighting, & 2 large walk in closets*All 3 bathrooms are superbly remodeled w/fine finishes*Individual A/C in 3 guest bedrooms*Central heat & A/C throughout*Filtered water system & water softener*Dual pane windows & doors*Copper plumbing*Tesla solar owned*Comp shingle roof*The backyard is an entertainers delight w/covered patio*stamped concrete*outdoor living kitchen*BBQ*sink*fridge*fireplace*outdoor speakers*more*Artificial grass & palm trees in the front yard*Open house Sat 6/1 & Sun 6/2 from 1:30-4:30 PM*
$1,599,999
38840 Argonaut Way Fremont, CA 94536
- Type:
- Single Family
- Sq.Ft.:
- 1,180
- Status:
- Active
- Beds:
- 3
- Lot size:
- 0.15 Acres
- Year built:
- 1960
- Baths:
- 2.00
- MLS#:
- 41056534
ADDITIONAL INFORMATION
Move In Ready! This beautiful home is very conveniently located, with several major shopping plazas as well as the local elementary, middle and high school all within a short distance. Inside, the home contains a large, updated kitchen and dining area, which opens to a spacious fully enclosed patio (built with permit and provides 500 sqft of additional space that's not included in the square footage of the home). All the flooring and interior and exterior paint is new and the backyard has fruit trees and is perfect for gardening and hosting gatherings.
$1,888,417
2250 Kilowatt Way Unit 408 Fremont, CA 94539
Open House:
Sunday, 6/2 10:00-4:00PM
- Type:
- Condo
- Sq.Ft.:
- 3,028
- Status:
- Active
- Beds:
- 3
- Year built:
- 2024
- Baths:
- 3.00
- MLS#:
- 41059659
ADDITIONAL INFORMATION
The expertly designed Farringdon penthouse with over 3,000 sq.ft. of living space with Dual Primary Suites immediately impresses, featuring a beautiful foyer that presents views of the expansive two-story Great Room and two-story casual Dining Area with access to a spacious covered deck. The well-appointed kitchen features KitchenAid stainless steel appliances, 34" gas cooktop, quartz countertops, modern cabinets with soft close doors and drawers, and complemented by a generous Kitchen Island with breakfast bar, plenty of counter and cabinet space, and a roomy pantry. Defining the luxurious Primary Bedroom Suites are sizable Walk-In Closets and charming Primary Bath with Dual Vanities, a large luxe Shower, linen storage, and a private water closet. The spacious Secondary Bedroom features a walk-in closet and a shared hall bath. Generous loft with a private roof top terrace is central to a Secondary Primary Bedroom Suite with a walk-in closet and private bath with dual vanities and a water closet (Photos not of actual home, for marketing purposes only, features and upgrades are different) Metro Crossing is located across the new Warm Springs BART and near highways 680 and 880.
$1,549,000
4722 Balthazar Terrace Fremont, CA 94555
Open House:
Sunday, 6/2 1:00-4:00PM
- Type:
- Townhouse
- Sq.Ft.:
- 1,755
- Status:
- Active
- Beds:
- 3
- Lot size:
- 0.06 Acres
- Year built:
- 1987
- Baths:
- 3.00
- MLS#:
- ML81965545
ADDITIONAL INFORMATION
Welcome to this beautifully updated PUD home nestled in the Ardenwood Villages community. Majestic vaulted ceilings, open floor plan and huge windows brings in plenty of lights and air. Spacious Master Suite with vaulted ceiling. One bedroom with full bathroom downstairs is perfect for guests or grandparents. Owned sun panel, community pool, ample parking and private access from the backyard to a large, shady, wooded area behind the home. Beautiful backyard with roses and hydrangea, also fruit trees like lemon tree, fig tree and loquat tree to enjoy organic fruits. Garage has huge storage cabinets. Few minutes away from Ardenwood Historic Farm, Coyote Hills, Alameda Creek Trail, Quarry Lakes&Nile Canyon. Close proximity to Dumbarton bridge, 880 freeway and tech companies. Award winning Forest Park Elementary, Thornton Jr High and American High. A MUST SEE!
$1,495,000
4735 El Rey Avenue Fremont, CA 94536
Open House:
Sunday, 6/2 1:00-4:00PM
- Type:
- Single Family
- Sq.Ft.:
- 1,560
- Status:
- Active
- Beds:
- 3
- Lot size:
- 0.14 Acres
- Year built:
- 1955
- Baths:
- 2.00
- MLS#:
- 41059619
ADDITIONAL INFORMATION
Welcome to your modern retreat in the vibrant Cabrillo neighborhood known for its serene atmosphere, quality schools, and remarkable accessibility. This stylish 3BR/2BA home will welcome you with modern finishes throughout. The open floor plan is perfect for entertaining. There is an electric fireplace with ship-lap detailing, a large kitchen with all new stainless steel appliances and quartz top, three sizable bedrooms, two completely renovated bathrooms with dual vanity sinks and LED mirrors, and a large yard with sustainable landscaping. As a bonus, there is an RV access for an additional car, a potential ADU, or a storage area at the side yard. This neighborhood offers public transportation and highway options such as Highway 880 and 84, the Dumbarton Bridge, and BART with easy access to Silicon Valley, the Peninsula, and major employers like Facebook and Tesla.
$1,499,888
2832 Casita Ter Fremont, CA 94539
Open House:
Sunday, 6/2 1:00-4:00PM
- Type:
- Condo
- Sq.Ft.:
- 1,829
- Status:
- Active
- Beds:
- 3
- Lot size:
- 0.12 Acres
- Year built:
- 2015
- Baths:
- 4.00
- MLS#:
- 41058826
ADDITIONAL INFORMATION
June 1 Sat 1:30-4:30pm June 2nd Sun 1:30 -4:00pm Gorgeous Mission area Newer three level townhouse style condo. South East Facing Former model. Lots of Designer upgrades! Top condition! Move in ready! All Top Mission Schools close by! Three beds, three & half bath -Two car spacious attached garage with EV charger. Street level: Guest bed & bath downstair Mid level: Living rm, Partial Bath, Kitchen & dining area all tiled.Private balcony located on mid level. Top level: Primary and One guest bedrm with attached bath, Laundry rm: Washer & Dryer included. Island Kitchen offers; abundance of cabinets, Gas range oven Microwave Dishwasher Refrig View of Mission peak! All bedrooms & stairs have carpets. AC, EV charger all appliances stay- HOA fee $390 monthly offers maintenance of exterior building, Roof & Green belt & bench area, guest parking spots. Top rated Mission schools close by. Gomes elementary, Hopkins Junior, Mission high school. https://www.2832casita.com/unbranded Convenient location Close to Freeways for easy commute -680/880, Bart, Dumbarton bridge Shopping Groceries, Restaurants, Eating places, Lake Elizabeth & Water park. Easy access to 680/880/238 Freeway, Dumbarton Bridge, Facebook/Google/Tesla, 9 Ranch, Grocery, Starbuck & so much more! Nice community.
$1,099,999
45138 Challenge Cmn 1009 Fremont, CA 94538
Open House:
Sunday, 6/2 1:30-4:30PM
- Type:
- Condo
- Sq.Ft.:
- 1,326
- Status:
- Active
- Beds:
- 2
- Year built:
- 2020
- Baths:
- 3.00
- MLS#:
- ML81963712
ADDITIONAL INFORMATION
Introducing a 3-year old rare CORNER UNIT townhouse in a sold-out Innovation Community. Newly built in 2020, this popular floor plan includes 2 bedrooms and 2.5 bathrooms. Includes 2 bedrooms on the 2nd floor with a master suite. The living space features an open floor plan showcasing the upgraded kitchen with quartz countertops and an island great for hosting. Attached 2 car garage with EV charging outlet. The Innovation Community includes a pool area with a clubhouse along with a fitness center and BBQ areas, which are all walking distance from the unit. The home is situated around the corner from Lila Bringhurst Elementary, which features a full Chinese immersion program for your aspiring children. Easy access to 680/880 freeways and walking distance to the Warm Springs BART station. Enjoy this new modern townhouse, great for your family and children.
Open House:
Sunday, 6/2 12:00-4:00PM
- Type:
- Condo
- Sq.Ft.:
- 1,203
- Status:
- Active
- Beds:
- 2
- Lot size:
- 0.41 Acres
- Year built:
- 2004
- Baths:
- 2.00
- MLS#:
- 41059094
ADDITIONAL INFORMATION
Price Reduction! Experience the perfect blend of comfort and convenience in this beautiful two-bedroom, two-bath condo near the desirable Warm Springs neighborhood of Fremont. This first-floor unit offers easy access and features spacious bedrooms and well-appointed bathrooms, ensuring your utmost comfort. The home is bathed in natural light, highlighting the elegant recessed lighting and modern aesthetics. The kitchen is a chef’s delight with a granite countertop and a gas cooktop, perfect for culinary experiments. Central air conditioning and heating provide year-round comfort. An attached single-car garage and a second open parking add to the convenience and a delightful backyard that promises serene evenings outdoors. Residents benefit from superb community amenities, including a large play area for kids, a clubhouse for social gatherings, and an expansive Open Auto court. The location is second to none, boasting proximity to top-rated schools such as Warm Springs School, excellent aftercare, and preschools. Commuting is a breeze with easy freeway access and nearby Warm Springs BART station. This home is not just a place to live but a vibrant community to be a part of. Don’t miss out on the opportunity to make this your new haven!
- Type:
- Condo
- Sq.Ft.:
- 1,203
- Status:
- Active
- Beds:
- 2
- Lot size:
- 0.41 Acres
- Year built:
- 2004
- Baths:
- 2.00
- MLS#:
- 41059094
- Subdivision:
- Other
ADDITIONAL INFORMATION
Price Reduction! Experience the perfect blend of comfort and convenience in this beautiful two-bedroom, two-bath condo near the desirable Warm Springs neighborhood of Fremont. This first-floor unit offers easy access and features spacious bedrooms and well-appointed bathrooms, ensuring your utmost comfort. The home is bathed in natural light, highlighting the elegant recessed lighting and modern aesthetics. The kitchen is a chef’s delight with a granite countertop and a gas cooktop, perfect for culinary experiments. Central air conditioning and heating provide year-round comfort. An attached single-car garage and a second open parking add to the convenience and a delightful backyard that promises serene evenings outdoors. Residents benefit from superb community amenities, including a large play area for kids, a clubhouse for social gatherings, and an expansive Open Auto court. The location is second to none, boasting proximity to top-rated schools such as Warm Springs School, excellent aftercare, and preschools. Commuting is a breeze with easy freeway access and nearby Warm Springs BART station. This home is not just a place to live but a vibrant community to be a part of. Don’t miss out on the opportunity to make this your new haven!
$659,000
287 Hackamore Cmn Fremont, CA 94539
Open House:
Sunday, 6/2 1:00-4:00PM
- Type:
- Condo
- Sq.Ft.:
- 878
- Status:
- Active
- Beds:
- 2
- Lot size:
- 2.41 Acres
- Year built:
- 1984
- Baths:
- 1.00
- MLS#:
- 41059030
ADDITIONAL INFORMATION
Excellent value for a charming end unit condo located in the highly desirable Warm Springs District of Fremont! Walking distance to Award Winning James Leitch and Warm Springs Elementary school. Convenient location close to multicultural groceries stores, restaurants and Warm Springs Community Center and park with tennis court. This single level unit is in family friendly neighborhood and in the nice location of the complex with view of the hills. Recently renovated kitchen with brand-new high-end cabinets, beautiful quartz countertops, new stove, microwave, and SS double sinks. Newly remodeled spacious bathroom with dual vanity sinks and modern light fixtures. Master bedroom with a large mirrored closet. Other features include: laminated water proof floor in living and dining room, inside laundry, new interior paint, recess light, newer central heating, large private patio for entertaining and storage. It has 2 assigned parking spaces, one is in front of the unit plus plenty of guest parking. Easy access to Freeways 880/680/237. HOA fees covering water, trash, swimming pool, landscaping, exterior maintenance, roof, and more, with this price it will not last. Scheduled your showing before it is gone! 360VT: https://tinyurl.com/y6c6b7xx
$1,099,999
45138 Challenge Unit 1009 Fremont, CA 94538
Open House:
Sunday, 6/2 1:30-4:30PM
- Type:
- Condo
- Sq.Ft.:
- 1,326
- Status:
- Active
- Beds:
- 2
- Year built:
- 2020
- Baths:
- 3.00
- MLS#:
- ML81963712
ADDITIONAL INFORMATION
Introducing a 3-year old rare CORNER UNIT townhouse in a sold-out Innovation Community. Newly built in 2020, this popular floor plan includes 2 bedrooms and 2.5 bathrooms. Includes 2 bedrooms on the 2nd floor with a master suite. The living space features an open floor plan showcasing the upgraded kitchen with quartz countertops and an island great for hosting. Attached 2 car garage with EV charging outlet. The Innovation Community includes a pool area with a clubhouse along with a fitness center and BBQ areas, which are all walking distance from the unit. The home is situated around the corner from Lila Bringhurst Elementary, which features a full Chinese immersion program for your aspiring children. Easy access to 680/880 freeways and walking distance to the Warm Springs BART station. Enjoy this new modern townhouse, great for your family and children.
$1,525,000
2858 WELK CMN Fremont, CA 94555
Open House:
Sunday, 6/2 1:00-4:00PM
- Type:
- Single Family
- Sq.Ft.:
- 1,591
- Status:
- Active
- Beds:
- 3
- Lot size:
- 0.1 Acres
- Year built:
- 1987
- Baths:
- 3.00
- MLS#:
- 41058978
ADDITIONAL INFORMATION
Located in Old Bailey Place/Northgate. Excellent schools (Warwick Elem), peaceful community, spacious primary suite & bedrooms, an abundance of kitchen cabinets & counter space, remodeled bathrooms, vaulted ceilings, fireplace, laundry room, newer roof, premium lot, beautiful backyard, and more. Convenient location to park, trails/creek, 880/84 & BART. Open House Sun., 6/2, 1-4 pm.
- Type:
- Condo
- Sq.Ft.:
- 990
- Status:
- Active
- Beds:
- 2
- Lot size:
- 0.03 Acres
- Year built:
- 1986
- Baths:
- 2.00
- MLS#:
- 41058888
ADDITIONAL INFORMATION
FIXER! INVESTOR / CONTRACTORS SPECIAL! Nestled in the vibrant community of Fremont, this charming condominium presents a unique opportunity for those seeking a project with potential. Located at 3416 Deerwood Terrace, Unit 113, this residence boasts two bedrooms, two baths, and spans approximately 990 square feet. Awaiting your vision and personal touch, this property is a "contractor special," offering the canvas for your dream abode. Despite its current state, the unit possesses "good bones," indicating a solid foundation and structural integrity, ideal for renovation enthusiasts or investors looking to unlock its hidden value. Conveniently situated in a desirable neighborhood, residents can enjoy easy access to local amenities, parks, shopping centers, and renowned schools, enhancing the appeal of this promising investment opportunity. Discover the potential of this condominium and seize the chance to create your own haven in the heart of Fremont. Don't miss the chance to turn this diamond in the rough into your ideal living space.
$1,549,000
4474 Macbeth Cir Fremont, CA 94555
Open House:
Sunday, 6/2 1:00-4:00PM
- Type:
- Single Family
- Sq.Ft.:
- 1,450
- Status:
- Active
- Beds:
- 4
- Lot size:
- 0.1 Acres
- Year built:
- 1984
- Baths:
- 2.00
- MLS#:
- 41058284
ADDITIONAL INFORMATION
NorthEast facing ranch house in a highly sought-after Ardenwood neighborhood with award-winning schools! Walkable to Ardenwood Elementary school! This beautiful 4Bed/2Bath Single Family Home recently upgraded with luxury waterproof vinyl plank flooring throughout, LED recessed lighting in living, family room and primary bedroom, indoor and outdoor painting, dual pane windows, plantation shutters, Stainless Steel appliances, stainless steel sink, Copper Plumbing, Nest thermostat, 4th bedroom(with closet) has French doors opening into the family room can be used as a bedroom, office room or open it up into family room. Has bonus play area(Atrium) with skylights for kids play or relax after work by playing your favorite songs in this cozy spot. Primary bedroom and another bedroom have custom closets for effortless organization. Family room W/fireplace! Primary bathroom has tub and other bath has walk-in shower with SS rainfall, waterfall shower tower! Spacious backyard perfect for family gatherings and kids playing outdoors! Mature sweet orange tree to enjoy organic fruits! Garage has storage cabinets! Few minutes away from Coyote Hills regional park, Alameda Trails to go for a hike any day! Close proximity to Dumbarton bridge, 880 freeway and tech companies. Must See!
- Type:
- Condo
- Sq.Ft.:
- 2,200
- Status:
- Active
- Beds:
- 3
- Year built:
- 2021
- Baths:
- 3.00
- MLS#:
- 41058379
ADDITIONAL INFORMATION
Welcome to the pinnacle of urban living at Metro Crossing! Nestled in the vibrant heart of the city, this exquisite condo with a penthouse flair offers an unparalleled combination of luxury, convenience, and style. Boasting 3 bedrooms and 2.5 baths, this spacious residence is designed to exceed your expectations. As you step inside, you're greeted by soaring ceilings and expansive windows that flood the space with natural light. The open floor plan seamlessly connects the living, dining, and kitchen areas. One of the crown jewels of this residence is its exclusive access to your own private rooftop sanctuary with breathtaking views of Mission Peak and the cityscape. Conveniently located across from the new Warm Springs BART station and near highways 680 and 880, Metro Crossing offers unmatched accessibility to transportation options. Don't miss this rare opportunity to experience luxury living at its finest!
$1,348,000
3918 Fossano Cmn Fremont, CA 94538
Open House:
Sunday, 6/2 1:30-4:30PM
- Type:
- Townhouse
- Sq.Ft.:
- 1,818
- Status:
- Active
- Beds:
- 3
- Lot size:
- 0.02 Acres
- Year built:
- 2018
- Baths:
- 4.00
- MLS#:
- 41055951
ADDITIONAL INFORMATION
Welcome to this exquisite contemporary Townhome nestled in the coveted Villas at Florio community. TOP RATED IRVINGTON HIGH SCHOOL AREA. Boasting 3 beds, 3.5 baths, and 1818 SqFt of living space (1B1B in-law quarter on the ground floor). The second floor offers a spacious bright living room with a gas fireplace. Kitchen and dining combined. The gourmet kitchen comes with hardwood cabinets, stainless steel appliances, quartz countertops, a free-standing gas cooktop and a powerful hood. The third floor has 2 master suites featuring large walk-in closets, double windows, and tile flooring. Other fine features included central heating and AC, double pane windows, a tankless water heater, a newly painted interior, and low HOA dues. Walkable to distinguished Irvington schools. Convenient location close to shopping, parks, library, community center, supermarket, and restaurants. Easy access to FWY 680, 880 and Dumbarton Bridge and BART stations.
$1,025,000
34130 Via Lucca Fremont, CA 94555
Open House:
Sunday, 6/2 1:00-4:00PM
- Type:
- Townhouse
- Sq.Ft.:
- 1,231
- Status:
- Active
- Beds:
- 2
- Lot size:
- 0.91 Acres
- Year built:
- 2007
- Baths:
- 2.00
- MLS#:
- ML81964147
ADDITIONAL INFORMATION
Gorgeous, Bright, Airy in a desired Ardenwood townhouse! This immaculate style and functionality offer open floor plan, new luxury flooring in living, dining, and kitchen areas. It includes a new vanity light fixture and faucet in the master bedroom. Dual zone heating, colling and stainless-steel appliances. Walk-in closets in master bedroom and two car tandem garage. Airy laundry room with washer and dryer, central A/C, tankless water heater. Fresh paint in the garage and interior. Enjoy the community clubhouse and kids play area. Highly rated schools easy access to freeway 84, 880 and 92. Walking distance to bus stop, Coyote Hills regional park and Ardenwood historic farm. Close to shopping mall, restaurants, banks, grocery store and hiking trails. Must See!!!!
$1,380,000
37321 Trellis Terrace Fremont, CA 94536
Open House:
Sunday, 6/2 1:00-4:00PM
- Type:
- Single Family
- Sq.Ft.:
- 1,537
- Status:
- Active
- Beds:
- 3
- Lot size:
- 0.06 Acres
- Year built:
- 1997
- Baths:
- 3.00
- MLS#:
- 41058537
ADDITIONAL INFORMATION
Welcome to this charming sun-drenched Single-Family Home. The Front Entryway opens to the Living Room adorned by the soaring Ceiling & Windows. Fresh Interior and Exterior paint. The spacious Kitchen features a new Stainless-Steel Dishwasher and a newer high-quality Range & Hood. Wood Cabinetry and a large Pantry providing additional storage, Tile Flooring, Recess Lighting, and Breakfast Bar. The amazing Primary Suite with a vaulted ceiling, has a spacious Walk-in Closet, Dual Sink Vanity & new Light Fixture. The Sliding Door in the family room leads to the private Backyard with a beautiful Stamped Concrete Floor & freshly painted Concrete Fence. Other features include Central Air Conditioning, Recess lighting, Mirrored closet doors, and double-pane windows. Close to Dusterberry Neighborhood Park. Easy access to Freeway 880,84, Restaurants and Shopping. Glenmoor Elementary, Centerville Junior High, and Washington High (Buyer to verify with School District)
$1,499,000
4391 Rustica Circle Fremont, CA 94536
- Type:
- Single Family
- Sq.Ft.:
- 1,537
- Status:
- Active
- Beds:
- 3
- Lot size:
- 0.07 Acres
- Year built:
- 1997
- Baths:
- 3.00
- MLS#:
- ML81964134
ADDITIONAL INFORMATION
Welcome to 4391 Rustica Cir home. This home has been lovingly maintained! This delightful 3 bed, 2.5 bath, 1,537 square foot home located in Fremont is ideal for your growing family. This home was built in 1997 with timeless design. This home is associated with the following schools: GLENMOOR ELEMENTARY SCHOOL, CENTERVILLE JUNIOR HIGH, WASHINGTON HIGH SCHOOL. Spend a quiet evening at home in front of the beautiful fireplace. Built-in closet organizers make storage hassle-free. The home's eat-in kitchen is the perfect place to gather for a meal. The home's kitchen boasts stainless steel appliances. Adjust the climate of your home with this home's air conditioning system. Take the party outside onto your own personal patio. Call me today for more information! The home is equipped with a Sun Power solar system that will pay for your electricity for many years to come. The solar system was paid off. This is located in a great community with very low HOA. There are many guest parking 3 sides of the house. It is a well maintain and it is hard to find home.
$1,688,000
3680 Yorktown Rd Fremont, CA 94538
Open House:
Sunday, 6/2 2:00-5:00PM
- Type:
- Single Family
- Sq.Ft.:
- 1,340
- Status:
- Active
- Beds:
- 4
- Lot size:
- 0.12 Acres
- Year built:
- 1954
- Baths:
- 2.00
- MLS#:
- 41058255
ADDITIONAL INFORMATION
North Facing! Enjoy abundant natural light throughout the day. 4 Bedrooms, 2 Full Baths. Ideal for families of all sizes. Formal Living Room includes a cozy fireplace and patio doors leading to the backyard. Backyard featuring a variety of roses, fruit trees (loquat, peach, orange, apple, lemon, kumquat), herbs, blueberries, and grapes. Top-Rated Irvington Schools. Access to some of the best schools in the area. Nearby Quarry Lake, Lake Elizabeth, Irvington Park & Costco. Easy access to 680/880, Tesla, Google, Apple Campus, Nvidia, Rivian Automotive, Lam Research, Cisco, Intel, Stanford University, Facebook and convenient commutes . A must-see home with numerous upgrades and an excellent location! Open 6/1, 6/2, 2-5pm.
- Type:
- Condo
- Sq.Ft.:
- 1,070
- Status:
- Active
- Beds:
- 2
- Lot size:
- 0.02 Acres
- Year built:
- 2016
- Baths:
- 2.00
- MLS#:
- ML81954553
ADDITIONAL INFORMATION
This awesome corner unit is a 2-bedroom, 2.5-bathroom gem, offering 1070 square feet of cozy living space in a gated community. Step inside and soak up the open, light-filled layout with recessed lighting in the kitchen, living areas, and the primary bedroom. The kitchen is a stunner with a stylish backsplash, granite countertops, cherry chestnut cabinets with a soft-close feature, and sleek chrome fixtures. All appliances are ready and waiting for you to whip up your favorite meals. Downstairs, enjoy the cool Norwood tile flooring, while upstairs, sink your toes into plush designer carpet. And when you need some fresh air, the large front patio is the perfect spot to kick back and relax. This unit also boasts basement garage parking, a storage room, and a bike room. It features a pre-installed water filter, Nest thermostat & camera, and air conditioning. You'll love the location too close to Lake Elizabeth Park, Quarry Lake Trail, BART and Amtrak, and just a short drive from Facebook and Google Village. With easy access to freeways, grocery stores, shopping centers, and coffee shops.
Open House:
Sunday, 6/2 1:30-4:30PM
- Type:
- Condo
- Sq.Ft.:
- 926
- Status:
- Active
- Beds:
- 2
- Lot size:
- 0.04 Acres
- Year built:
- 1987
- Baths:
- 2.00
- MLS#:
- 41058361
ADDITIONAL INFORMATION
Come to See this Bright Ground Level Condo, Nest in Excellent Warm Springs Neighborhood. This Home Features a Cozy Living Room with Fireplace, Dining area, Updated Kitchen with Granite Countertop and Maple Cabinets, Hardwood Floors Throughout. Freshly Painted Inside. Extra Large Master Bedroom with He and She closets. Private Front Patio and Balcony in Rear. Detached 1 Car Garage plus 2 Parking Space. Best location across from James Leitch Elementary School. Close to Community park, Freeway Access, Shopping and Public Transportation. Don't miss it!
$1,398,918
35918 Vivian Pl Fremont, CA 94536
Open House:
Sunday, 6/2 1:00-4:00PM
- Type:
- Single Family
- Sq.Ft.:
- 1,439
- Status:
- Active
- Beds:
- 3
- Lot size:
- 0.09 Acres
- Year built:
- 1985
- Baths:
- 3.00
- MLS#:
- 41058270
ADDITIONAL INFORMATION
Centrally located in the serene Niles Fremont area, this turnkey gem awaits. Presenting a meticulously maintained 3 bedroom, 2 1/2 bathroom residence. Prepare to be surprised by its spacious interiors. Discover three generously sized bedrooms and in the heart of the home a fully remodeled kitchen with attractive finishes. The newly painted house with new panel doors add a touch of elegance to every room and enhancing the overall appearance. Conveniently situated within walking distance to the Fremont Gurdwara, and just a short 2-mile drive to Quarry Lake, this home offers the perfect blend of serenity and accessibility. The large backyard is perfect for outdoor activities and features an array citrus trees. It also presents an exceptional opportunity to construct a sizable ADU. Step into the picturesque rose garden adorning the front yard. Come see all this lovely home has to offer.
$686,000
47069 Benns Ter Fremont, CA 94539
- Type:
- Condo
- Sq.Ft.:
- 926
- Status:
- Active
- Beds:
- 2
- Lot size:
- 0.04 Acres
- Year built:
- 1987
- Baths:
- 2.00
- MLS#:
- 41058361
- Subdivision:
- WARM SPRINGS
ADDITIONAL INFORMATION
Come to See this Bright Ground Level Condo, Nest in Excellent Warm Springs Neighborhood. This Home Features a Cozy Living Room with Fireplace, Dining area, Updated Kitchen with Granite Countertop and Maple Cabinets, Hardwood Floors Throughout. Freshly Painted Inside. Extra Large Master Bedroom with He and She closets. Private Front Patio and Balcony in Rear. Detached 1 Car Garage plus 2 Parking Space. Best location across from James Leitch Elementary School. Close to Community park, Freeway Access, Shopping and Public Transportation. Don't miss it!

The data relating to real estate for sale on this display comes in part from the Internet Data Exchange program of the MLSListingsTM MLS system. Real estate listings held by brokerage firms other than Xome Inc. are marked with the Internet Data Exchange icon (a stylized house inside a circle) and detailed information about them includes the names of the listing brokers and listing agents. Based on information from the MLSListings MLS as of {{last updated}}. All data, including all measurements and calculations of area, is obtained from various sources and has not been, and will not be, verified by broker or MLS. All information should be independently reviewed and verified for accuracy. Properties may or may not be listed by the office/agent presenting the information.

Fremont Real Estate
The median home value in Fremont, CA is $1,460,000. This is higher than the county median home value of $901,100. The national median home value is $219,700. The average price of homes sold in Fremont, CA is $1,460,000. Approximately 59.97% of Fremont homes are owned, compared to 36.2% rented, while 3.83% are vacant. Fremont real estate listings include condos, townhomes, and single family homes for sale. Commercial properties are also available. If you see a property you’re interested in, contact a Fremont real estate agent to arrange a tour today!
Fremont, California has a population of 230,964. Fremont is more family-centric than the surrounding county with 48.66% of the households containing married families with children. The county average for households married with children is 37.12%.
The median household income in Fremont, California is $122,191. The median household income for the surrounding county is $85,743 compared to the national median of $57,652. The median age of people living in Fremont is 37.7 years.
Fremont Weather
The average high temperature in July is 78.1 degrees, with an average low temperature in January of 42.2 degrees. The average rainfall is approximately 17.6 inches per year, with 0 inches of snow per year.
