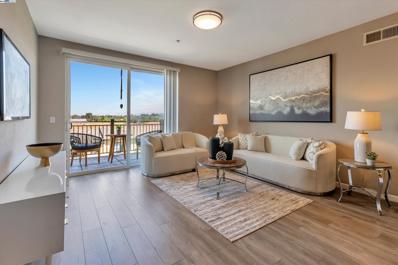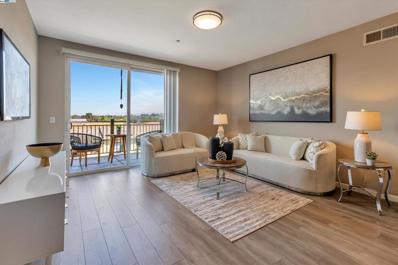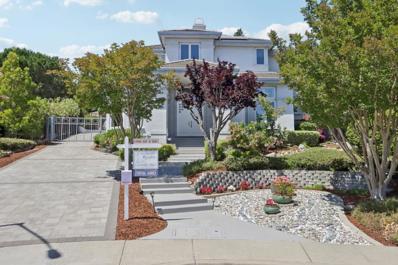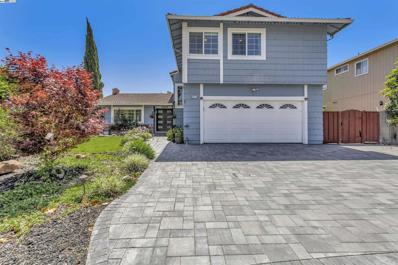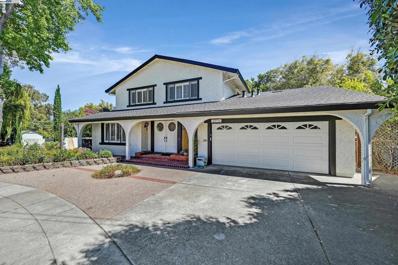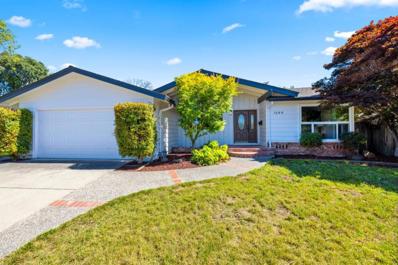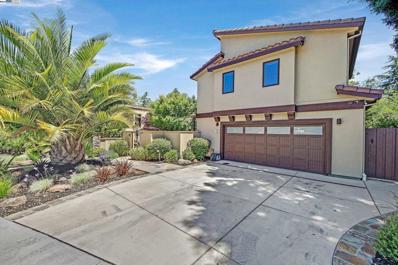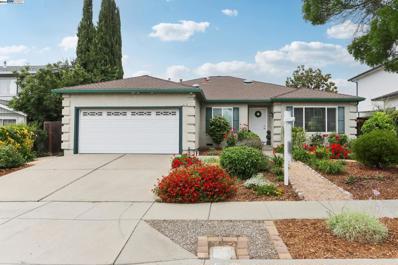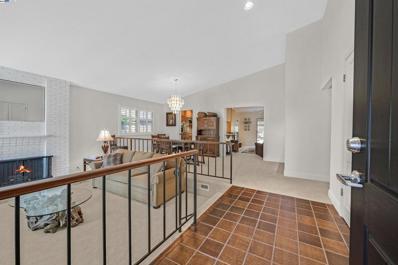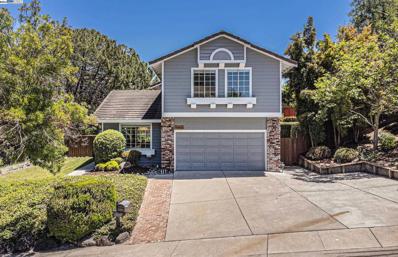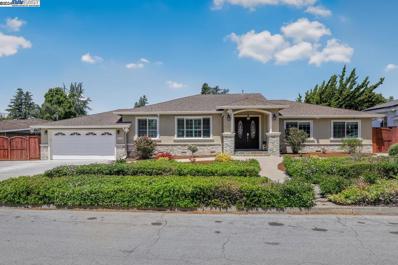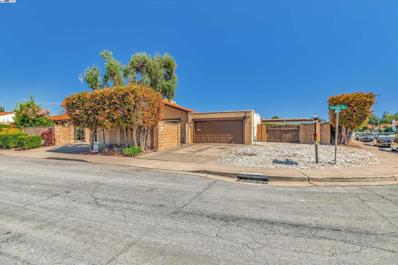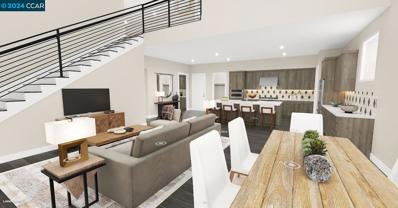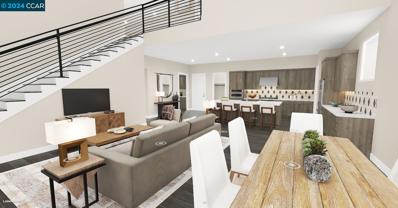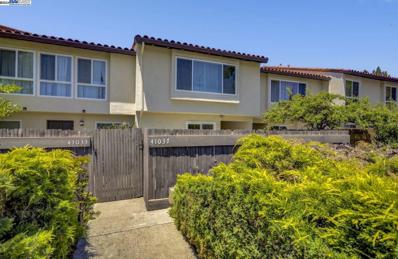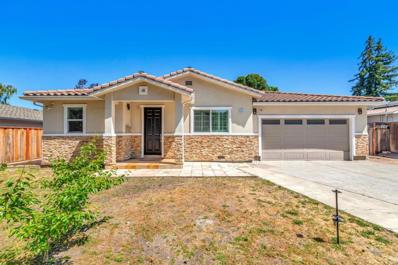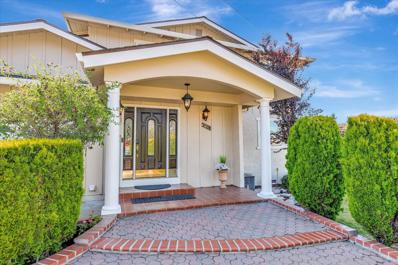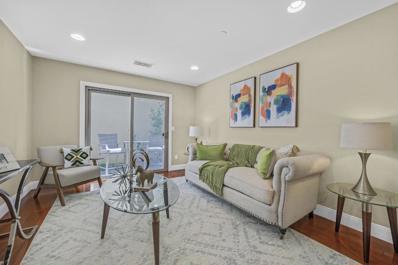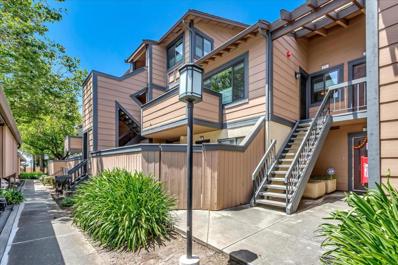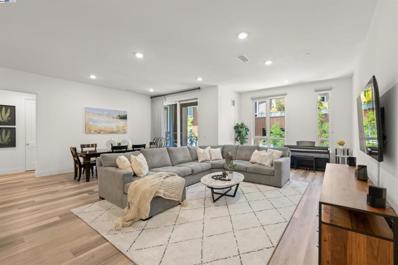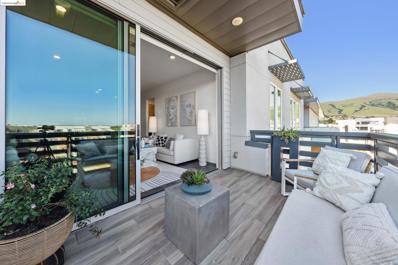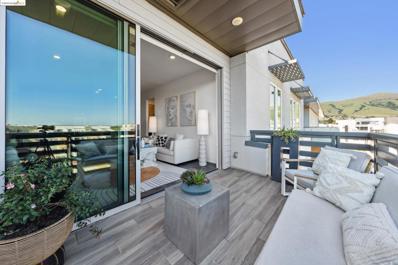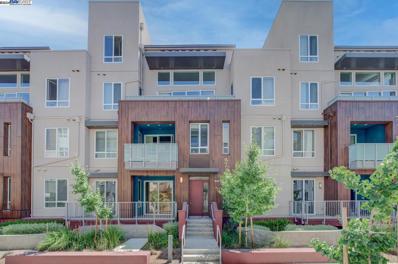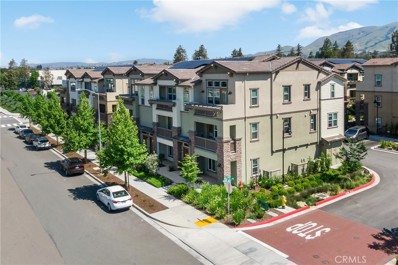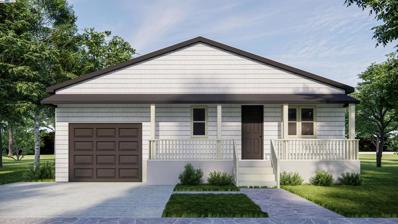Fremont CA Homes for Sale
- Type:
- Condo
- Sq.Ft.:
- 1,229
- Status:
- NEW LISTING
- Beds:
- 2
- Lot size:
- 2.09 Acres
- Year built:
- 2009
- Baths:
- 2.00
- MLS#:
- 41062631
- Subdivision:
- FREMONT
ADDITIONAL INFORMATION
Nestled in South Fremont, Warm Springs this penthouse 2bed/2bath condo offers an unparalleled blend of comfort, convenience and serenity. Step into an inviting living space adorned with modern finishes and abundant natural light & air. The open-concept layout creates an ideal setting for entertaining guests or enjoying quiet evenings at home. The gourmet kitchen is a chef's delight, featuring granite countertops, stainless steel appliances, and ample storage space. Step outside to the private patio, where you can bask in the California sunshine. Residents of Montebello enjoy access to a range of amenities, including a sparkling swimming pool, fitness center, and clubhouse. Experience resort-style living right at your doorstep.
Open House:
Sunday, 6/9 1:00-4:00PM
- Type:
- Condo
- Sq.Ft.:
- 1,229
- Status:
- NEW LISTING
- Beds:
- 2
- Lot size:
- 2.08 Acres
- Year built:
- 2009
- Baths:
- 2.00
- MLS#:
- 41062631
ADDITIONAL INFORMATION
Nestled in South Fremont, Warm Springs this penthouse 2bed/2bath condo offers an unparalleled blend of comfort, convenience and serenity. Step into an inviting living space adorned with modern finishes and abundant natural light & air. The open-concept layout creates an ideal setting for entertaining guests or enjoying quiet evenings at home. The gourmet kitchen is a chef's delight, featuring granite countertops, stainless steel appliances, and ample storage space. Step outside to the private patio, where you can bask in the California sunshine. Residents of Montebello enjoy access to a range of amenities, including a sparkling swimming pool, fitness center, and clubhouse. Experience resort-style living right at your doorstep.
$3,890,000
44550 Montclaire Court Fremont, CA 94539
Open House:
Sunday, 6/9 1:00-4:00PM
- Type:
- Single Family
- Sq.Ft.:
- 4,220
- Status:
- NEW LISTING
- Beds:
- 4
- Lot size:
- 0.34 Acres
- Year built:
- 1997
- Baths:
- 5.00
- MLS#:
- ML81968858
ADDITIONAL INFORMATION
Mission Hills custom built home with views across the Bay! Exceptional property offers luxury living. Flooded with natural light. Flexible open floor plan includes game room, family room or theater room adjacent to kitchen opening to backyard. Chef's kitchen features a large center island, 2nd prep sink with disposal, Sub-Zero double ovens plus double microwaves . Butler pantry has warming drawer. Walk-in pantry. Bookshelves and desk area for cooking library. Formal LR has bay views through 13 ft windows. Formal DR easily seats 14.Primary suite is a tranquil retreat with a fireplace and jet tub, walk-in closet, adjacent bonus room perfect for home office, wine room, workout space has separately controlled hvac. Primary has a private patio with expansive bay views. One BR transformed into an office with custom built-ins. Ground floor en suite BR. Custom Cherry Wood built-ins throughout. The large, flat, landscaped yard features a waterfall, slate tile patio, outdoor kitchen, multiple shade umbrellas, putting green, sports court/batting cage & pitching machine. Indoor laundry room with sink, 3 car finished garage, freshly painted, with cabinets/shelves. Located in esteemed Mission Schools (buyer to verify).Easy access to 680 & 880, a short drive to shops & hikes & Mission Peak.
$2,299,888
48575 Spokane Rd Fremont, CA 94539
Open House:
Sunday, 6/9 1:00-4:00PM
- Type:
- Single Family
- Sq.Ft.:
- 2,219
- Status:
- NEW LISTING
- Beds:
- 4
- Lot size:
- 0.14 Acres
- Year built:
- 1978
- Baths:
- 3.00
- MLS#:
- 41061254
ADDITIONAL INFORMATION
Presenting a stunning North East facing 2-story home, ready for you to move in and make it your own. This home boasts a spacious open floor plan, vaulted ceilings, and an abundance of natural light, creating a warm and inviting atmosphere. The chef-inspired kitchen features modern cabinetry, quartz counter top, with high-end appliances. Engineered Hardwood floors, Custom shelves in all bedroom closets, high end window coverings, dual pane windows, walk in Pantry, Nest thermostat, Central AC and Heat, LED recessed lights, Paid Solar Panels, Free Internet, an EV charge port and built in cabinets in the garage add to the home's modern conveniences. Beautifully landscaped front yard and an exquisite backyard with mature fruit Trees is an entertainers delight. Located in the sought-after Warm Springs neighborhood with convenient access to BART, shopping, parks and Interstates 680/880. Top Rated Schools- Warm Spring elementary, Horner Jr High and Irvington High School. Don't miss the opportunity to make this stunning residence your own. Open House June 8 & 9, 1-4 pm.
$2,350,000
42718 Weigand Ct Fremont, CA 94539
Open House:
Sunday, 6/9 1:00-4:00PM
- Type:
- Single Family
- Sq.Ft.:
- 2,228
- Status:
- NEW LISTING
- Beds:
- 3
- Lot size:
- 0.26 Acres
- Year built:
- 1976
- Baths:
- 3.00
- MLS#:
- 41062377
ADDITIONAL INFORMATION
Mission San Jose Special! 3 bedrooms, 2.5 baths, 2200+ square feet on a 11,500 square foot lot, attached 2 car garage with roll up door & opener. Living room with hardwood floors and plantation shutters, formal dining room with hardwood floors, bay window, & double doors leading to the back deck. Beautiful kitchen features granite counters with tile backsplash, maple looking cabinet with pullout drawers, gas cooktop, microwave, oven, stainless steel dishwasher, refrigerator, & trash compactor, laminate flooring, ceiling fan and breakfast area. Large family room with fireplace insert, laminate flooring, stained glass window. Big sunroom off the kitchen. Central Heat & Air conditioning, Composition shingle roof. Freshly painted interior, inside laundry room, ceiling fans, mirrored closet doors, plantation shutters, and no rear neighbors. O/H Sat/Sun:1-4pm.
$2,248,888
1644 Walden Court Fremont, CA 94539
Open House:
Sunday, 6/9 1:30-4:30PM
- Type:
- Single Family
- Sq.Ft.:
- 1,931
- Status:
- NEW LISTING
- Beds:
- 4
- Lot size:
- 0.17 Acres
- Year built:
- 1962
- Baths:
- 2.00
- MLS#:
- ML81968660
ADDITIONAL INFORMATION
Experience one of the best California living in the prestigious Mission San Jose neighborhood served by top-rated schools. Located on a quiet cul-de-sac with a very private backyard, this masterfully upgraded home offers 4 bedrooms (tax record) and 2 bathrooms. The spacious master suite is on the opposite side of the house facing to the stunning back yard, has double sinks, and sunken jetted tub. Recessing lighting, sliding glass door to the backyard, large open kitchen with granite countertops, dining area also in kitchen, formal dining room, fireplace in family room, durable waterproof SPC and tile flooring throughout. The property's exterior is just as impressive, with a beautifully manicured front yard, a recently landscaped backyard. This private oasis includes a patio with elegant pavers, newly planted lawn, a secluded bonus room outside ideal for office, playhouse and gym. Conveniently located with easy access to highways 680 and 880, BART, shopping centers, and parks, this home combines luxury living with practicality.
$2,690,000
431 Tangelo Ct Fremont, CA 94539
Open House:
Sunday, 6/9 1:00-4:00PM
- Type:
- Single Family
- Sq.Ft.:
- 2,690
- Status:
- NEW LISTING
- Beds:
- 4
- Lot size:
- 0.26 Acres
- Year built:
- 1984
- Baths:
- 2.00
- MLS#:
- 41062363
ADDITIONAL INFORMATION
Spectacular Mission San Jose Home on an 11,000+ square foot lot. This unique property features a 4 bedroom, 2 bath, appx 2,200 square foot single story main house with a detached 2 car garage which has EV charging station. Also, there is a permitted 500 square foot studio apartment above the garage. The apartment features a "Murphy Bed" & walk in closet, one full bath with a stall shower, beautiful kitchen with granite counters, gas range, lot of cabinets, island with a breakfast bar, engineered wood floors, tankless water heater, recessed lighting, and washer/dryer hookups in the garage. The main house features a large living room with high ceilings, free standing wood burning stove, & engineered wood floors. Big dining area. Gourmet kitchen features granite counters, loads of cabinets with pullout drawers, pantry, gas range, microwave, dishwasher, refrigerator, stainless steel single bin sink, huge island with granite counter top, recessed lighting, engineered wood floors and lots of counter space. Carpeted bonus room, inside laundry with sink. Newer tile roof and air conditioning. Beautifully landscaped grounds with automatic sprinklers, synthetic turf, private courtyard and no rear neighbors. Mission Creek and Trails nearby. Close to MSJ High School. O/H Sat/Sun 1-4pm.
$1,999,888
667 Pinot Blanc Way Fremont, CA 94539
Open House:
Sunday, 6/9 1:00-4:00PM
- Type:
- Single Family
- Sq.Ft.:
- 1,921
- Status:
- NEW LISTING
- Beds:
- 4
- Lot size:
- 0.14 Acres
- Year built:
- 1987
- Baths:
- 2.00
- MLS#:
- 41061767
ADDITIONAL INFORMATION
Step into the refined comfort of this modern gem, nestled in the vibrant Warm Springs enclave of Fremont. With 4 bedrooms and 2 full baths sprawled across an expansive 1921 square feet, this residence exudes sophistication on a generous 6,079 square feet lot. As you enter, an impeccably designed open-concept living room and formal dining area welcome you, adorned with gleaming hardwood floors and bathed in the soft glow of natural light filtering through double-pane windows. A charming wood-burning fireplace beckons you to unwind on cool evenings, while a convenient wet bar in the family room sets the scene for effortless entertainment. The kitchen boasts Corian countertops, delightful bay windows, and a cozy eat-in area. Freshly painted walls breathe new life into the interior, complemented by the allure of a newly installed front entry door and French doors leading to the serene backyard oasis. Enhancing the home's allure, Sun-Tunnel Skylights grace the entry and hallway, infusing the space with an abundance of natural light. Outside, meticulously manicured front and backyard spaces offer a peaceful retreat for relaxation and outdoor gatherings. Conveniently located near major freeways 880 and 680, as well as shopping, dining, parks, and top-rated schools!
$2,199,000
130 Espada Pl Fremont, CA 94539
Open House:
Sunday, 6/9 1:00-4:00PM
- Type:
- Single Family
- Sq.Ft.:
- 1,696
- Status:
- NEW LISTING
- Beds:
- 3
- Lot size:
- 0.14 Acres
- Year built:
- 1978
- Baths:
- 2.00
- MLS#:
- 41062057
ADDITIONAL INFORMATION
HOME OPEN - SATURDAY 06/08 AND SUNDAY 06/09 from 1:00 pm to 4:00 pm. Nestled below the hills, this lovely 3-bedroom, 2-bath home features GE appliances, a Jenn-Air oven, granite countertops, plenty of cabinet space, an eating nook, and a breakfast bar. The tiled eatery includes a wet bar and formal dining area, while the step-down living room boasts new carpets and window shutters. The bedroom suite has mirrored closet doors and a slider to the patio. Both bathrooms have solid countertops and double sinks. The home shows pride of ownership and includes central air, a court location, inside laundry, and a full patio covering.
$2,475,000
43602 Skye Rd Fremont, CA 94539
Open House:
Sunday, 6/9 1:00-4:00PM
- Type:
- Single Family
- Sq.Ft.:
- 1,914
- Status:
- NEW LISTING
- Beds:
- 4
- Lot size:
- 0.25 Acres
- Year built:
- 1988
- Baths:
- 3.00
- MLS#:
- 41061966
ADDITIONAL INFORMATION
Welcome to 43602 Skye Rd., an exquisite residence nestled in prestigious Cameron Hills, Fremont. This distinguished home offers 4 bedrooms & 2.5 bathrooms within its expansive 1914 sq. ft., resting on the largest lot in its subdivision, spanning 11076 sq. ft. Step inside & be greeted by a spacious, light-filled floorplan & an ambiance of refined elegance. The well-appointed kitchen, adorned with modern appliances & a breakfast nook, is an inviting space for culinary pursuits. It transitions seamlessly into the family room, graced by a charming fireplace, offering a captivating setting for relaxation & sophisticated entertaining. The primary bedroom provides a haven of tranquility, complete with a lavish en-suite bathroom, offering a private sanctuary within the home. Experience the breathtaking sunrise over Mission Peak, creating a picturesque start to each day. Outside, the backyard is further embraced by a verdant greenbelt, offering unparalleled privacy & features an elevated hillside deck, presenting awe-inspiring panoramic vistas, ideal for hosting intimate gatherings. Nestled in the heart of America’s Happiest City, this residence offers a seamless fusion of upscale amenities, breathtaking natural surroundings, a vibrant community & access to award-winning schools. Views: Ridge
$2,890,000
41644 Chiltern Dr Fremont, CA 94539
- Type:
- Single Family
- Sq.Ft.:
- 2,624
- Status:
- Active
- Beds:
- 5
- Lot size:
- 0.26 Acres
- Year built:
- 1959
- Baths:
- 3.00
- MLS#:
- 41061593
ADDITIONAL INFORMATION
This is what you are waiting for. Single story 5 bedrooms 3 full bath, 2,624 S.F. with 11,375 S.F. large lot. It's open bright & spacious. It was rebuild at year 2015 (totally demolished except basic framing) and completed in year end 2016. All works and expansion done with permits. Marble entry way, open kitchen with Bay window, large island, custom slab countertops, wood cabinetry with soft closing drawers & doors. Shutters in the living room. Crown moldings, Wide baseboards, Brazilian Teak hardwood flooring through out, coffered ceiling in living room & master bedroom, walk-in closet, The side gate can park one extra car. Large Yard with many fruit trees. Garage with build in shelves for storage. On the carport area there is one EV Charging outlet. Three top rated schools Chadborne elementary (walking distance), Hopkins Jr. High and Mission San Jose High. Closed to Fremont Bart Station, Central Park, shops. Easy access to 680 & 880. Open house 6/1 & 6/2 from 1:00 pm to 4:00 pm.
$1,250,000
2416 Gomes Rd Fremont, CA 94539
- Type:
- Single Family
- Sq.Ft.:
- 1,230
- Status:
- Active
- Beds:
- 2
- Lot size:
- 0.14 Acres
- Year built:
- 1970
- Baths:
- 2.00
- MLS#:
- 41058653
ADDITIONAL INFORMATION
Potential, Potential, Potential! Welcome to 2416 Gomes Road: a one story single family home on a 5,950 sqft corner lot!! The front door is North-East facing and huge L-Shape back/side yard gets the South-West sunshine through out the day. Fresh paint, new master bathroom, new water-proof luxury vinyl plank, copper plumbing, AC, updated electrical sub-panel, dual pane windows, and newer water heater. There is no step inside the property, and you can access the backyard from both the family room and bedroom though the double-pane-sliding-doors. This home has an ideal location in the middle of highly-sought-after Mission San Jose School Attendance Area as well as Fremont's Central Park and Lake Elizabeth. Walk to park and schools. There is a small HOA ($40/mo) for Las Casitas Single Family Homes Community, which offers Swimming Pool, Club House and BBQ Area. Easy Commute to TESLA, META,& Other High Tech Businesses including Corporate transportation. This home is truly a Diamond in the rough for the right owner to fully maximize its potential. [Open House 6/1 and 6/2 2:00-5:00.]
$1,919,440
2250 Kilowatt Way Unit 416 Fremont, CA 94539
Open House:
Sunday, 6/9 10:00-4:00PM
- Type:
- Condo
- Sq.Ft.:
- 2,860
- Status:
- Active
- Beds:
- 3
- Year built:
- 2024
- Baths:
- 3.00
- MLS#:
- 41061671
ADDITIONAL INFORMATION
The beautifully crafted Finchley penthouse is the epitome of luxury with a desirable mix of expansive entertaining spaces and relaxing retreats. A soaring two-story Great Room and casual dining area with access to a wraparound covered deck are central to the bright foyer. The well-equipped kitchen features JennAir stainless steel appliances, 36" gas cooktop, quartz countertops, Shaker cabinets with Anew Gray finish, glass upper doors, convenient soft close doors and drawers, all enhanced by a large center island with breakfast bar, plenty of counter and cabinet space, and a sizable pantry. The alluring Primary Bedroom Suite is enhanced by an impressive Walk-In Closet and a resort style Primary Bath with Dual Vanities, and a large luxe Shower. The generous Secondary Bedroom features an ample closet and a shared hall bath. Secluded on the second floor, an additional bedroom with a large closet and a shared hall bath is adjacent to a versatile loft with desirable access to a spacious deck. Additional highlights include 2-car garage with electric EV charging outlet. Call for an appt. (Photos not of actual home, for marketing purposes only, features and upgrades are different) Metro Crossing is located across the new Warm Springs BART and near highways 680 and 880.
$1,919,440
2250 Kilowatt Way Fremont, CA 94539
Open House:
Sunday, 6/9 5:00-11:00PM
- Type:
- Condo
- Sq.Ft.:
- 2,860
- Status:
- Active
- Beds:
- 3
- Year built:
- 2024
- Baths:
- 3.00
- MLS#:
- 41061671
- Subdivision:
- WARM SPRINGS
ADDITIONAL INFORMATION
The beautifully crafted Finchley penthouse is the epitome of luxury with a desirable mix of expansive entertaining spaces and relaxing retreats. A soaring two-story Great Room and casual dining area with access to a wraparound covered deck are central to the bright foyer. The well-equipped kitchen features JennAir stainless steel appliances, 36" gas cooktop, quartz countertops, Shaker cabinets with Anew Gray finish, glass upper doors, convenient soft close doors and drawers, all enhanced by a large center island with breakfast bar, plenty of counter and cabinet space, and a sizable pantry. The alluring Primary Bedroom Suite is enhanced by an impressive Walk-In Closet and a resort style Primary Bath with Dual Vanities, and a large luxe Shower. The generous Secondary Bedroom features an ample closet and a shared hall bath. Secluded on the second floor, an additional bedroom with a large closet and a shared hall bath is adjacent to a versatile loft with desirable access to a spacious deck. Additional highlights include 2-car garage with electric EV charging outlet. Call for an appt. (Photos not of actual home, for marketing purposes only, features and upgrades are different) Metro Crossing is located across the new Warm Springs BART and near highways 680 and 880.
$1,200,000
41037 Cornac Ter Fremont, CA 94539
Open House:
Sunday, 6/9 2:00-5:00PM
- Type:
- Townhouse
- Sq.Ft.:
- 1,314
- Status:
- Active
- Beds:
- 3
- Lot size:
- 0.03 Acres
- Year built:
- 1972
- Baths:
- 2.00
- MLS#:
- 41061005
ADDITIONAL INFORMATION
Affordable East facing 3 bedroom 2 bath Mission Fremont Townhouse with highly sought-after Award-Winning Mission Schools: Gomes Elementary, Hopkins Junior and Mission San Jose High. This bright home offers a large bedroom with full bathroom on the street level, ideal for in-laws, guests or Airbnb. The upper level consists of a large living and dining room with vaulted ceilings, and full bath with tub and two good size bedrooms with closet organizers and cabinets. This home offers laminate flooring, double pane windows, recessed lighting and freshly painted interior, and attached 2 car garage. The low HOA fee covers exterior maintenance, water, earthquake insurance and roof. Centrally located close to Schools, Shops, Parks, Restaurants, and BART Station; Easy Access to Freeways I-880 & and I-680.
$3,149,999
615 Emerson Street Fremont, CA 94539
Open House:
Sunday, 6/9 1:00-4:00PM
- Type:
- Single Family
- Sq.Ft.:
- 3,110
- Status:
- Active
- Beds:
- 4
- Lot size:
- 0.22 Acres
- Year built:
- 2018
- Baths:
- 4.00
- MLS#:
- ML81967487
ADDITIONAL INFORMATION
Welcome to your dream house in the top Mission school district! This luxurious, single-story bungalow, newly built in 2018, located in Fremont on a cul-de-sac and boasts 4 bedrooms, an office, a den, and 4 bathrooms. With a spacious 3,110 Sqft living area on a 9,398 Sqft lot, this home offers ample space for comfortable living. Open-concept design connects the family room, dining room,& kitchen, creating a perfect space for family gatherings and entertaining. The interior features luxury SPC flooring, custom interior paint, an updated kitchen with quartz countertops, shaker cabinets, black stainless appliances & custom crown molding. All 3 bedrooms are generously sized with a huge Master retreat, and the additional office & den provide extra space for work or leisure. All bathrooms are updated, featuring walk-in showers with multi-flow jets and a spa-like home experience. Impressive exterior, with a huge front yard, an outdoor kitchen with a built-in BBQ & Stove,& a great-sized hardscaped backyard with multiple fruit trees like Mango, guava & curry leaves, perfect for entertaining guests. Highly rated Mission school district, ideal choice for families seeking top-quality education for their kids. Close to freeways, schools, shopping,& restaurants. A few pics are virtual staged
$2,439,000
42011 Meredith Drive Drive Fremont, CA 94539
- Type:
- Other
- Sq.Ft.:
- 2,248
- Status:
- Active
- Beds:
- 4
- Lot size:
- 0.17 Acres
- Year built:
- 1976
- Baths:
- 3.00
- MLS#:
- 224053633
ADDITIONAL INFORMATION
Situated in the prestigious Mission San Jose School District, renowned for its top-rated schools. Walk into beautiful home crafted with marble floors every where. Featuring 4 bedrooms and 3 full bathrooms, this home offers plenty of space for families of all sizes. Enjoy updated kitchen with stainless steel appliances, granite counter tops, and ample cabinet space. The open floor plan includes a formal living room, dining area, and a cozy family room with a fireplace. The expansive master bedroom boasts a walk-in closet and bathroom with a soaking jetted tub, and a separate walk-in shower. The landscaped back yard is perfect for entertaining with a patio area, lush greenery, and a serene ambiance with natural Gazebo with wisteria tree. walking distance to the future Irvington BART station! Special Features: Enjoy breathtaking views of Mission Peak, with permanent, unobstructed view of the rolling hills and series of Palm Trees along street. Beautiful sunrises and sunsets from bedrooms. Speakers in home to enhance your audio experience. Bedroom is equipped with sound proofing walls, can accommodating a home theater. Leased Tesla solar panels. New composite roof, Vaulted Ceilings, Quadruple-pane quiet series windows. Wet Bar attached to Living room to entertain. Close to I680.
$1,421,999
542 Palo Verde Fremont, CA 94539
Open House:
Sunday, 6/9 1:30-4:30PM
- Type:
- Single Family
- Sq.Ft.:
- 1,519
- Status:
- Active
- Beds:
- 3
- Lot size:
- 0.04 Acres
- Year built:
- 2008
- Baths:
- 3.00
- MLS#:
- ML81966427
ADDITIONAL INFORMATION
Location! Location !! Locations!!! Welcome to this charming 3 bed, 2.5 bath Single Family Home situated in heart of Fremont Warm Springs area, this is a friendly community with top rated schools nearby. Boasting a modern construction that is just 16 years old, this home offers a perfect blend of comfort and convenience. Enjoy the perks of living in a community with low HOA , which includes access of a kids playground for endless hours of fun. The location of this home is unbeatable, with easy access to freeway 680&880 making commuting a breeze. Whether you are looking for a place to raise a family or simply seeking a welcoming neighborhood to call home. Don't miss out on this fantastic opportunity to own a beautiful home in a sought-after area!
$899,000
218 Warren Fremont, CA 94539
- Type:
- Condo
- Sq.Ft.:
- 1,204
- Status:
- Active
- Beds:
- 3
- Lot size:
- 175,347 Acres
- Year built:
- 1982
- Baths:
- 2.00
- MLS#:
- ML81966673
ADDITIONAL INFORMATION
Gorgeous remodeled home in fabulous school district. Kitchen w frameless European cabinets with touch spring opening, stainless appliances, 2021 French door refrigerator, dual washer dryer in pantry/closet. Induction electric cooking range. Microwave. All high end laminate through out the home; tile in wet areas. Living room has a peaceful view of the trees, 100" 3D projector for movie nights, Levolor Roman shades and built in entertainment/shoe cubby. Central newer AC and heating. Lower level has a full bedroom w Murphys bed, and attached sizeable deck. Full bath: quartz counter, deep tub w Porcelanosa tile surround.Motion activated ventilator fans. Classy custom doors. Double pane windows & sliders. LED lighting w dimmers thruout. Master has built in his/her closet w organizers - full wall length. Bath w shower, double vanity custom barn door. Third bedroom has second entry door to home w multi point locking Pella doors. Water heater 2023. No rental restrictions. Easy commute. Unit on second and third floors; no one above. Two assigned carport spaces and guest parking. James Leitch e is an option. Both elementary schools are very close by. Schools 9/7/9. Nearby to beautiful warm springs community park, restaurants, grocery stores, Tesla, BART
- Type:
- Condo
- Sq.Ft.:
- 1,787
- Status:
- Active
- Beds:
- 2
- Lot size:
- 0.58 Acres
- Year built:
- 2020
- Baths:
- 2.00
- MLS#:
- 41060339
ADDITIONAL INFORMATION
Welcome to resort luxury living at Metro Crossing across from the Bart Station in Fremont. A meticulously designed and beautifully maintained corner unit condo, 1,787 sq. ft. two-bedroom two bathrooms. Spacious living room, dining area, sliding door with custom drapery leading to a balcony with some views. The kitchen offers a quartz countertop with glass mosaic backsplash, a large island with pendant lights, a pantry, and stainless-steel appliances. A huge master bedroom with a balcony, custom drapery, master bathroom with dual sinks, glass enclosed shower, and a large walk-in closet. This home offers tall ceilings, recessed lights, ceiling fans, A/C, a laundry room, a washer and dryer, and storage, 2 car garage. HOA $697, includes water, trash, lobby area, Rec center that consists of a gym, common areas that you can rent out for parties, a BBQ area by the Pool, and cabanas. Close to Pacific Common shops and restaurants, close to freeways.
$1,050,000
45128 Warm Springs Blvd Fremont, CA 94539
- Type:
- Condo
- Sq.Ft.:
- 1,301
- Status:
- Active
- Beds:
- 2
- Lot size:
- 1.73 Acres
- Year built:
- 2019
- Baths:
- 2.00
- MLS#:
- 41060198
- Subdivision:
- WARM SPRINGS
ADDITIONAL INFORMATION
Discover luxury living with this rare and highly desirable light-drenched penthouse condo with Bay and hills VIEWS, 10' ceilings, sliding glass doors, and numerous builder upgrades. The elegant interior boasts hardwood floors, stylish high-end cabinets, a gorgeous backsplash, crisp white quartz countertops, and a primary suite with a walk-in closet and a large bathroom equipped with a double sink vanity and a modern shower with a glass enclosure. Custom window coverings and an in-unit washer and dryer add to the convenience. Enjoy breathtaking sunset, Bay and hill views from the spacious deck. This unit includes two side-by-side parking spaces in the garage along with additional storage. The resort-style recreation complex features large swimming and lap pools, an outdoor beach pool with fire pits and private cabanas, grand outdoor kitchens, and a spinning gym with an open-air sun deck. Additional amenities comprise a state-of-the-art clubhouse, a dog wash station, various recreation areas, a conference room, a rooftop deck, a playground, bike storage, parcel lockers, and much more. Located directly across from the Warm Springs Fremont BART, with convenient access to I-680 and I-880, this location is close to Tesla, Silicon Valley, shopping, and schools. Welcome to your new home!
Open House:
Sunday, 6/9 2:00-5:00PM
- Type:
- Condo
- Sq.Ft.:
- 1,301
- Status:
- Active
- Beds:
- 2
- Lot size:
- 1.73 Acres
- Year built:
- 2019
- Baths:
- 2.00
- MLS#:
- 41060198
ADDITIONAL INFORMATION
Discover luxury living with this rare and highly desirable light-drenched penthouse condo with Bay and hills VIEWS, 10' ceilings, sliding glass doors, and numerous builder upgrades. The elegant interior boasts hardwood floors, stylish high-end cabinets, a gorgeous backsplash, crisp white quartz countertops, and a primary suite with a walk-in closet and a large bathroom equipped with a double sink vanity and a modern shower with a glass enclosure. Custom window coverings and an in-unit washer and dryer add to the convenience. Enjoy breathtaking sunset, Bay and hill views from the spacious deck. This unit includes two side-by-side parking spaces in the garage along with additional storage. The resort-style recreation complex features large swimming and lap pools, an outdoor beach pool with fire pits and private cabanas, grand outdoor kitchens, and a spinning gym with an open-air sun deck. Additional amenities comprise a state-of-the-art clubhouse, a dog wash station, various recreation areas, a conference room, a rooftop deck, a playground, bike storage, parcel lockers, and much more. Located directly across from the Warm Springs Fremont BART, with convenient access to I-680 and I-880, this location is close to Tesla, Silicon Valley, shopping, and schools. Welcome to your new home!
- Type:
- Condo
- Sq.Ft.:
- 1,725
- Status:
- Active
- Beds:
- 2
- Lot size:
- 0.06 Acres
- Year built:
- 2020
- Baths:
- 2.00
- MLS#:
- 41060184
ADDITIONAL INFORMATION
Beautiful and Luxury urban living provided by Toll Brothers. Larger 2 Bedroom with 2 full bath homes offers one story living with high ceiling throughout a bright, open floor plan combining the family room, dining area and kitchen. The well-equipped kitchen includes an expansive center island with breakfast bar, ample cabinetry and a pantry, built in microwave and over. Large size laundry room, a spacious bedroom with a private balcony. 200 sqft bonus space can be used as an office room, bedroom, or playroom. 2 Car side by side garage with 240 EV charger. Community include a 15,000 sqft clubhouse, interior/outdoor event space, modern lounge, fitness center, 4,500 sqft pool and much more! Located across the new Warm Springs Bart and Hwy 680/880. Open house 5/18 2:00 pm to 3:30 pm.
$1,055,000
47292 Mission Falls Court Fremont, CA 94539
- Type:
- Townhouse
- Sq.Ft.:
- 1,515
- Status:
- Active
- Beds:
- 2
- Lot size:
- 0.02 Acres
- Year built:
- 2022
- Baths:
- 2.00
- MLS#:
- TR24099658
ADDITIONAL INFORMATION
2022 built Enclave at Mission Falls - The Sierra Collection - 3 Story Townhome Style Condo. Home offers 1,515 square feet of living space with 2 Bedrooms, 2 Bathrooms, Elevator, Covered Deck, and a 1 Car Garage. All of the living Space and Bedroom/Bathrooms are on the third Floor. Home offers Maple Wood Cabinets throughout. The kitchen offers Granite Counter Tops. Whirlpool Stainless Steel Appliances. Refrigerator, washer & dryer are included. LED Lighting throughout. Solar system has been payoff. Tankless Water Heater & Dual Zone Heating and Air. This is a relaxed 55+ Community. The buyers do not have to be 55, but someone living in the home must be 55.
$1,649,999
43531 Ellsworth St Fremont, CA 94539
- Type:
- Single Family
- Sq.Ft.:
- 2,456
- Status:
- Active
- Beds:
- 4
- Lot size:
- 0.17 Acres
- Year built:
- 2024
- Baths:
- 4.00
- MLS#:
- 41059993
ADDITIONAL INFORMATION
Welcome to a rare opportunity to build your dream home in the prestigious Mission San Jose neighborhood of Fremont, CA! This prime lot, ideally located within walking distance of Ohlone College, offers unparalleled access to both I-880 and I-680, ensuring a seamless commute. Imagine living in this historic and picturesque community, where your custom-designed residence is poised to become a reality. With city plans already in progress, all that’s left is your personal touch to create the perfect sanctuary in one of Fremont’s most sought-after areas. Don’t miss this chance to turn your dream into a beautiful home!

Barbara Lynn Simmons, CALBRE 637579, Xome Inc., CALBRE 1932600, barbara.simmons@xome.com, 844-400-XOME (9663), 2945 Townsgate Road, Suite 200, Westlake Village, CA 91361

Data maintained by MetroList® may not reflect all real estate activity in the market. All information has been provided by seller/other sources and has not been verified by broker. All measurements and all calculations of area (i.e., Sq Ft and Acreage) are approximate. All interested persons should independently verify the accuracy of all information. All real estate advertising placed by anyone through this service for real properties in the United States is subject to the US Federal Fair Housing Act of 1968, as amended, which makes it illegal to advertise "any preference, limitation or discrimination because of race, color, religion, sex, handicap, family status or national origin or an intention to make any such preference, limitation or discrimination." This service will not knowingly accept any advertisement for real estate which is in violation of the law. Our readers are hereby informed that all dwellings, under the jurisdiction of U.S. Federal regulations, advertised in this service are available on an equal opportunity basis. Terms of Use
Fremont Real Estate
The median home value in Fremont, CA is $1,163,900. This is higher than the county median home value of $901,100. The national median home value is $219,700. The average price of homes sold in Fremont, CA is $1,163,900. Approximately 59.97% of Fremont homes are owned, compared to 36.2% rented, while 3.83% are vacant. Fremont real estate listings include condos, townhomes, and single family homes for sale. Commercial properties are also available. If you see a property you’re interested in, contact a Fremont real estate agent to arrange a tour today!
Fremont, California 94539 has a population of 230,964. Fremont 94539 is more family-centric than the surrounding county with 49.65% of the households containing married families with children. The county average for households married with children is 37.12%.
The median household income in Fremont, California 94539 is $122,191. The median household income for the surrounding county is $85,743 compared to the national median of $57,652. The median age of people living in Fremont 94539 is 37.7 years.
Fremont Weather
The average high temperature in July is 78.1 degrees, with an average low temperature in January of 42.2 degrees. The average rainfall is approximately 17.6 inches per year, with 0 inches of snow per year.
