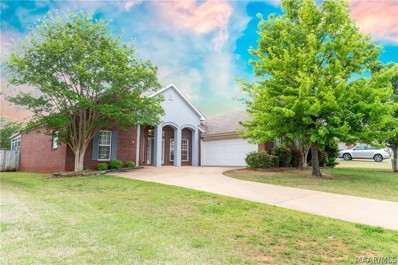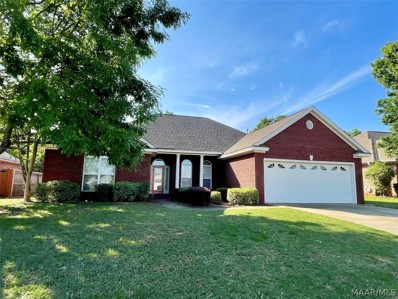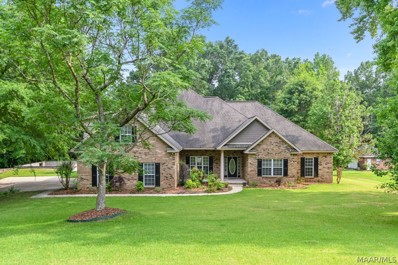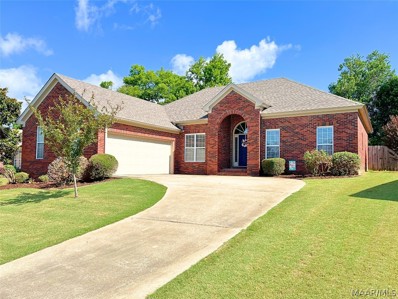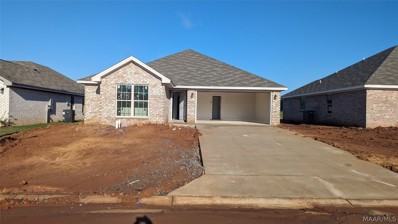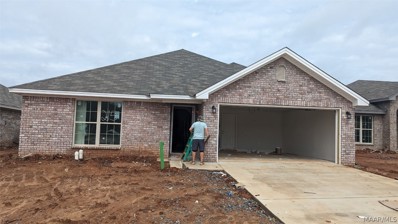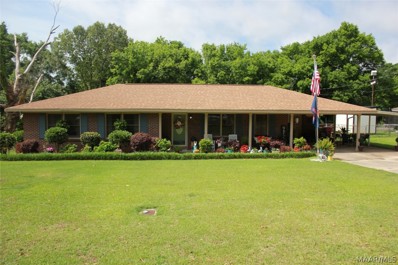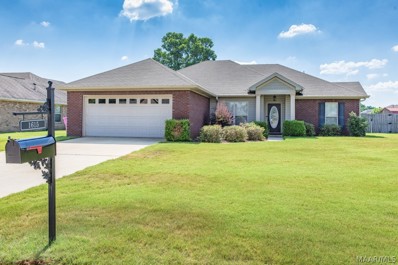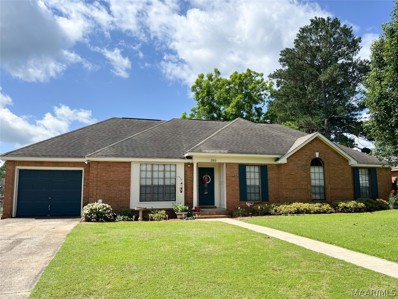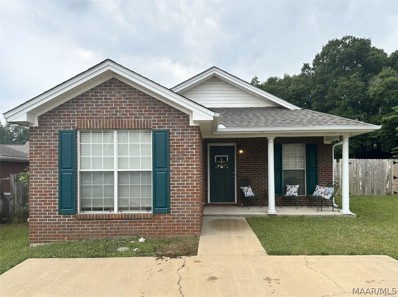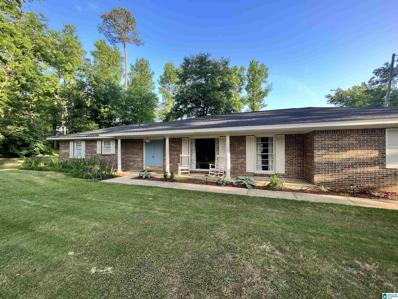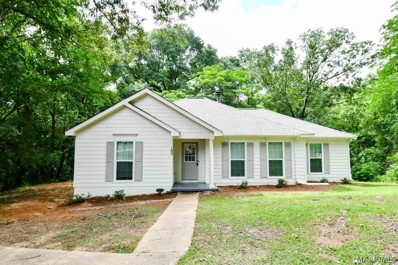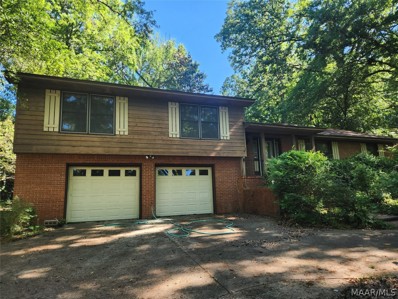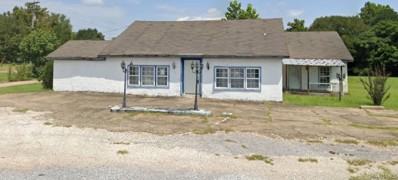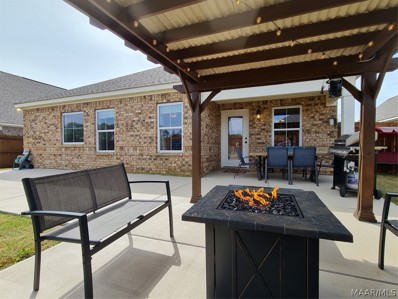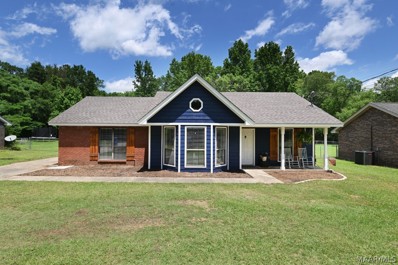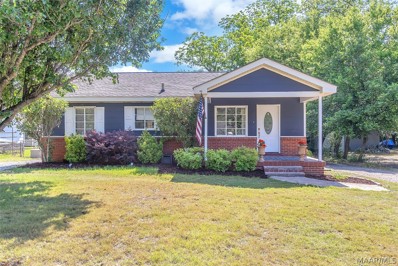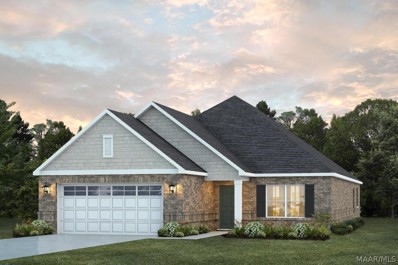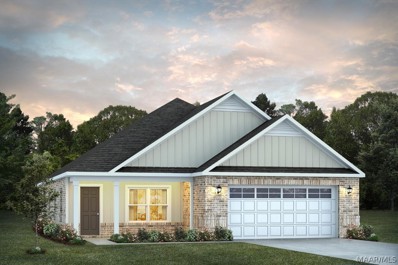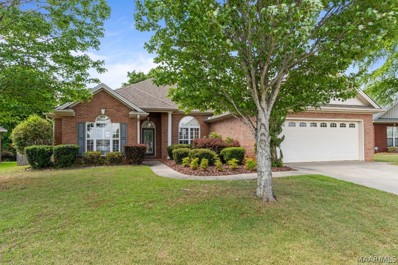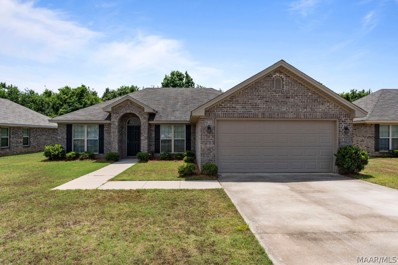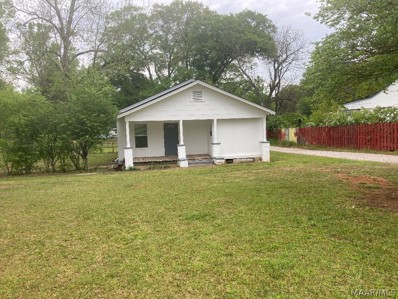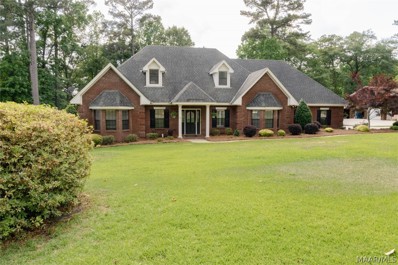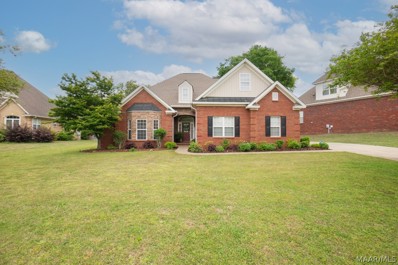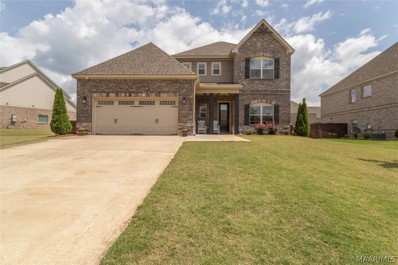Prattville AL Homes for Sale
- Type:
- Single Family
- Sq.Ft.:
- 2,213
- Status:
- NEW LISTING
- Beds:
- 4
- Year built:
- 2002
- Baths:
- 2.00
- MLS#:
- 556846
- Subdivision:
- Highland Ridge
ADDITIONAL INFORMATION
Beautiful 4 bedroom, 2 bath home located in highly desirable Highland Ridge Subdivision. This spacious home boasts over 2200 sq. ft., 9ft ceilings and arched doorways throughout. As you walk up to the covered arched porch and enter the foyer you are welcomed by the stunning luxury vinyl sheet flooring in the living, dining and family rooms, kitchen/breakfast nook, bedrooms, laundry room and hallways. The large kitchen & breakfast nook has newly painted cabinets and is partnered with sophisticated backsplash, stainless steel appliances (stove 1-yr old and new dishwasher), breakfast bar (for additional seating) and work island--ideal for family dining, entertaining and fun conversations. The kitchen/breakfast nook opens to a large family room with a cozy gas log fireplace, windows that maximize natural lighting and direct access to huge Florida Room (approx 380 sq ft w/heating and cool unit) and backyard. The spacious master suite is located just off the living room on the back of the house. The master bathroom has double vanities, walk in closet, a separate shower, jetted tub and private water closet. Convenient to the main bedroom is a second bedroom, that would make a great nursery, office or multi-purpose room. There are two nice sized bedrooms with a full bathroom on the opposite side of the house. All the bedrooms are nice sized with great closet space. The oversized laundry room has shelving for extra storage. Fairly new roof (2021). Oversized 2-car garage. Beautiful, large sunroom on back of the house that has heating and cooling unit. Minutes to shopping, restaurants, hospitals, schools, interstate and military bases. This home has many other features that you must see to appreciate…grab your favorite realtor and make your appointment today!
- Type:
- Single Family
- Sq.Ft.:
- 2,113
- Status:
- NEW LISTING
- Beds:
- 4
- Lot size:
- 0.25 Acres
- Year built:
- 2006
- Baths:
- 2.00
- MLS#:
- 556989
- Subdivision:
- Bridge Creek Reserve
ADDITIONAL INFORMATION
Welcome home to this 4 bedroom, 2 bath brick home in the lovely Bridge Creek Reserve neighborhood! The foyer and dining room feature hardwood floors. The large living area is carpeted, has a gas fireplace, and built in shelving. Step out to the covered patio and enjoy backyard with the privacy of trees behind the lot. The sunny breakfast area has room for your kitchen table and space to have stools at the bar overlooking the sink. The kitchen features lots of cabinets and countertop workspace! Dishwasher, built in microwave, smooth surface cooktop/oven make cooking a joy. The laundry room has built in cabinets and leads to the garage. More storage in the hallway closet. This SPLIT PLAN has the main bedroom on the right side of the home and the three guest rooms on the left side. The main suite features a walk in closet, bath with a separate shower, garden tub, double vanities, and water closet. Across the home, you'll find three bedrooms, a hall full bathroom, and more storage with three closets in the hall. Close to Prattville High School, Prattville Junior High, and Kingston Park. Easy commute to Maxwell AFB. Call your favorite Realtor to make this home yours today!
- Type:
- Single Family
- Sq.Ft.:
- 3,788
- Status:
- NEW LISTING
- Beds:
- 5
- Lot size:
- 1.04 Acres
- Year built:
- 2005
- Baths:
- 4.00
- MLS#:
- 556978
- Subdivision:
- Wynfield
ADDITIONAL INFORMATION
Welcome to this wonderful home nestled on an acre of land in the Wynfield Subdivision. This home offers 5 bedrooms and 4 full baths, everything is downstairs except the 5th bedroom, 4th bath, and the bonus room. The sparkling pool is a fiberglass salt water pool and overlooks nature. All the rooms are oversized and the kitchen features a large walk in pantry, a work island, a oversized breakfast room complete with a cozy sitting nook. The hardwood floors flow throughout the main living areas while tile flows throughout the kitchen area. The 2 space garage is oversized as well and holds a storage area. There are also 3 covered porches along with a large deck. Two of the 3 HVAC units were replaced a few years ago and the new carpet was installed recently. The outside also features an unfinished building that already has the plumbing within the slab and there is also an Artesian well that feeds the underground sprinkler system. This home shows off so many other great features, so please come and visit us soon.
- Type:
- Single Family
- Sq.Ft.:
- 2,038
- Status:
- NEW LISTING
- Beds:
- 4
- Lot size:
- 0.21 Acres
- Year built:
- 2006
- Baths:
- 2.00
- MLS#:
- 556957
- Subdivision:
- Highland Ridge
ADDITIONAL INFORMATION
This beautiful, well maintained 4 BEDROOM, 2 FULL BATH home in highly sought after HIGHLAND RIDGE boasts over 2,000 square feet of living space. This well appointed split floor plan places the main bedroom on the opposite side of the home from the other 3 bedrooms. The spacious main bedroom offers a large en-suite with with an oversized double vanity with a built-in make up table, also includes a garden tub, spacious separate shower and a very spacious walk in closet. The inviting eat-in kitchen offers stainless steel appliances INCLUDING the refrigerator and boasts granite counter tops, glass-tiled back splash and ample cabinet storage including a pantry. One of the standout features you will fall in love with in this home is all the arched doorways throughout. The laundry room is positioned as you come in from the 2 car garage for convenience. You can also appreciate that the water heater is located on the main floor in the laundry room. The back yard is fully fenced and has a plethra of fruit trees and flowering bushes including an orange, lime, olive & fig tree along with roses & hydrangeas, etc. The sellers are generously leaving the large gazebo to add to your back yard oasis experience. The amenities of living in this subdivision include access to the beautiful community pool which are now included in your HOA fee. This home is very conveniently centrally located to shopping, restaurants, schools and places of worship and within a couple minutes access to the interestate.
Open House:
Sunday, 5/19 2:00-4:00PM
- Type:
- Single Family
- Sq.Ft.:
- 1,671
- Status:
- NEW LISTING
- Beds:
- 4
- Year built:
- 2023
- Baths:
- 2.00
- MLS#:
- 556896
- Subdivision:
- Dawson's Mill
ADDITIONAL INFORMATION
213 Dawson's mill will be ready in late June. we have other homes that will be ready in July and August. Ask how you can reserve a home today. contact me or have your realtor contact me today for a list. We gave this home all the extra space that people wanted and remain affordable. A 3 bedroom 2 bath, 2 car garage . Very large master bedroom (10" trey ceiling), walk-in closets and a master bath featuring double vanity, garden tub and a separate shower. The spacious great room with 10ft ceilings and a wood burning fireplace. The great room receives a generous amounts of light through the French doors that exit to the back patio. The fireplace is wired for a flat screen TV and equipped to handle any gaming, DVD and cable configuration. The kitchen has energy star appliances including dishwasher, stove, garbage disposal and a built in microwave. Nice spacious laundry room. The real value of our homes is what is inside the walls: spray foam insulation, Low E windows, and a heat pump hot water heater just to name a few things that drastically lower your utility bills. Every Goodwyn Building home is tested to ensure that it upholds our high quality standards for energy efficiency. Heat pump hot water heater and LED lights also help insure a low power bill. This home is in the final construction stages and will have blinds throughout.
Open House:
Sunday, 5/19 2:00-4:00PM
- Type:
- Single Family
- Sq.Ft.:
- 1,575
- Status:
- NEW LISTING
- Beds:
- 3
- Year built:
- 2023
- Baths:
- 2.00
- MLS#:
- 556895
- Subdivision:
- Dawson's Mill
ADDITIONAL INFORMATION
home can close late june. we have other homes that will be ready in july and august. please contact us for a list or have your realtor reach out to us. We gave this home all the extra space that people wanted and remain affordable. A 3 bedroom 2 bath, 2 car garage . Very large master bedroom (10" trey ceiling), walk-in closets and a master bath featuring double vanity, garden tub and a separate shower. The spacious great room with 10ft ceilings and a wood burning fireplace. The great room receives a generous amounts of light through the French doors that exit to the back patio. The fireplace is wired for a flat screen TV and equipped to handle any gaming, DVD and cable configuration. The kitchen has energy star appliances including dishwasher, stove, garbage disposal and a built in microwave. Nice spacious laundry room. The real value of our homes is what is inside the walls: spray foam insulation, Low E windows, and a heat pump hot water heater just to name a few things that drastically lower your utility bills. Every Goodwyn Building home is tested to ensure that it upholds our high quality standards for energy efficiency. Heat pump hot water heater and LED lights also help insure a low power bill. This home is in the final construction stages and will have blinds throughout.
- Type:
- Single Family
- Sq.Ft.:
- 1,456
- Status:
- NEW LISTING
- Beds:
- 3
- Lot size:
- 0.35 Acres
- Year built:
- 1966
- Baths:
- 2.00
- MLS#:
- 556892
- Subdivision:
- Scenic Hills
ADDITIONAL INFORMATION
Been looking for a wonderful home in an established neighborhood conveniently located in Prattville? This 3 bedroom, 2 bath home is move-in ready with appliances that are 1 year old, gas water heater is 5 years old and the roof is 4 years old. Also has an open floor plan for family gatherings and entertainment. Enjoy summer afternoons in the spacious fenced-in backyard or relax on the screened-in porch. This beautiful home offers a lot.
- Type:
- Single Family
- Sq.Ft.:
- 1,730
- Status:
- NEW LISTING
- Beds:
- 3
- Lot size:
- 0.36 Acres
- Year built:
- 2011
- Baths:
- 2.00
- MLS#:
- 556861
- Subdivision:
- The Oaks Of Buena Vista
ADDITIONAL INFORMATION
Welcome home to The Oaks of Buena Vista, where your dream home awaits! This exceptional 3-bedroom, 2-bath home is situated on a fantastic lot. Inside, you'll find a large great room with a cozy fireplace, a formal dining room, and a beautifully appointed kitchen featuring granite countertops, a breakfast bar, and a sunny breakfast nook. The primary bedroom is a retreat, featuring an elegant bathroom with a garden tub, double split vanities, and a separate shower, designed for comfort and luxury. Convenience is key with a two-car garage. What truly sets this home apart is its location on a stocked lake with a serene fountain right in your backyard. Imagine enjoying the tranquility of fishing just steps away from your own home! This is a rare opportunity—schedule your viewing today before it's too late to make this exceptional property yours.
- Type:
- Single Family
- Sq.Ft.:
- 1,915
- Status:
- NEW LISTING
- Beds:
- 4
- Lot size:
- 0.25 Acres
- Year built:
- 1991
- Baths:
- 2.00
- MLS#:
- 556857
- Subdivision:
- Kingston Green
ADDITIONAL INFORMATION
Welcome Home! This home has 4 bedrooms and 2 bathrooms. Once you walk through the foyer, you walk into a large family room with gas fireplace, high ceilings, and double ceiling fans, and large windows that provide plenty of natural light. The home has spacious kitchen with granite countertops and eat in kitchen area. The eat in kitchen area has a reading nook by the windows. The home has a separate formal dining area. The large main bedroom has two closets, and the main bathroom has double vanities, garden tub, and separate walk-in shower. The back yard is fully fenced in and has a large, covered patio perfect for entertaining and BBQ's. This property has a unique feature. The neighborhood playground is just right outside your back yard. There is also a neighborhood community pool to help beat the summer heat.
- Type:
- Single Family
- Sq.Ft.:
- 1,245
- Status:
- NEW LISTING
- Beds:
- 3
- Lot size:
- 0.13 Acres
- Year built:
- 2004
- Baths:
- 2.00
- MLS#:
- 556848
- Subdivision:
- The Cove
ADDITIONAL INFORMATION
Under Contract before Listing!
Open House:
Saturday, 5/18 10:00-1:00PM
- Type:
- Single Family
- Sq.Ft.:
- 1,920
- Status:
- NEW LISTING
- Beds:
- 3
- Lot size:
- 1.32 Acres
- Year built:
- 1968
- Baths:
- 2.00
- MLS#:
- 21385429
- Subdivision:
- Heritage Hills
ADDITIONAL INFORMATION
Welcome to your in-town Homestead! Situated on an estate sized lot in an established neighborhood, this freshly renovated home has so much to offer. â¢One Level Living at it's best â¢Owner's Suite w/ large shower â¢Formal Living and Dining â¢Den with views of the massive back yard â¢Foyer with Alabama White Marble â¢The Perfect Chef's Kitchen with New Appliances: Induction Cooktop with convection oven and air fryer settings. Additional convection oven. Oversized working island â¢Oversized Laundry/Pantry and additional Pantry in Kitchen â¢400sf +/- Bonus Room â¢Large Patio wraps from the Kitchen to the Den â¢Wired Workshop and Greenhouse â¢Mature Garden already planted â¢Fruit and Fig Trees, Blackberry Vines, Muscadine/Grape Vines â¢New Roof 2024 â¢4 side brick with freshly painted trim - Maintenance Free! This home truly is unique and is the perfect place to call home whether you're ready to ditch the stairs for one level, quiet living, or you want to take advantage of the "homestead" feel.
- Type:
- Single Family
- Sq.Ft.:
- 1,478
- Status:
- NEW LISTING
- Beds:
- 4
- Lot size:
- 0.49 Acres
- Year built:
- 1998
- Baths:
- 2.00
- MLS#:
- 556826
- Subdivision:
- Laurel Hills
ADDITIONAL INFORMATION
Welcome to this COMPLETELY RENOVATED gem featuring LVP flooring, quartz countertops in kitchen and baths, stainless appliances, and a split floor plan. Kitchen has a work island, new appliances to include a gas stove & refrigerator, pantry, and lots of cabinets & countertop space. Primary bedroom is a good size with a large walk-in closet. Enjoy the spacious primary bath with a large quartz vanity, garden tub and separate tiled shower along with upgraded Bluetooth technology fan to enjoy your music. New roof, HVAC, water heater, windows, and fresh paint inside & out. Relax on the amazing deck overlooking wooded view. Quick access to I-65 with all the amenities of Prattville & Montgomery or a quick commute to Clanton or Birmingham! Septic tank serviced for listing. Agent will DISARM ALARM AND CAMERAS for your private showing. Feels like a new home.
- Type:
- Single Family
- Sq.Ft.:
- 3,074
- Status:
- NEW LISTING
- Beds:
- 4
- Lot size:
- 0.48 Acres
- Year built:
- 1978
- Baths:
- 3.00
- MLS#:
- 556825
- Subdivision:
- Pinecrest
ADDITIONAL INFORMATION
A great opportunity to bring back this 4 bedroom 2.5 bath split level home with over 3,000 square feet to what it could be. Sitting back off the street for privacy, the cedar siding gives this brick home a truly charming rustic look. In through the front door to the right is the formal living room area. Through the doorway will take you into the spacious kitchen with tons of cabinets including a pantry. There is a breakfast bar separating the kitchen from an eating area which overlooks the back yard. On through the back doorway leads you into the back den with vaulted ceiling and a gas log fireplace centered on the back wall. Back around past the stairs is a half bath on this level as well. Going upstairs will take you to the 4 bedrooms and 2 full baths. The primary bedroom has a private on suite bath area with double vanities and a separate toilet/tub area. This bedroom enjoys a closet in the main bedroom area and another in the vanity area of the bathroom. The hall bath which is shared by the other bedrooms also has a double vanity and is set up in a split style. The front right bedroom has two closets and the back left bedroom has a walk in closet. Downstairs in the 2 car garage, you will find a very large laundry room, which also houses the water heater. Next to this is another room, the perfect spot to make into a workshop. The garage itself is wide with space on either side with extra shelving on one wall. Some TLC and a bit of time and elbow grease and this one could be a show stopper!
- Type:
- Single Family
- Sq.Ft.:
- 3,132
- Status:
- Active
- Beds:
- 1
- Lot size:
- 1.02 Acres
- Year built:
- 1955
- Baths:
- 1.00
- MLS#:
- 556803
ADDITIONAL INFORMATION
This structure can be renovated in many different ways depending on your needs, vision, and use are for the property. The large building was previously used as an entertainment centre for a various number of events. Attached on the side is a 1 bedroom/ 1 bathroom small home. The property and the building have a lot of potential for a buyer looking to renovate it. A must see property which is priced to sell! The sale of the property includes two partial numbers: 11 03 06 0 000 004.000 & 11 03 06 0 000 004.001 This is an equitable interest listing where seller is selling only an option contract or assigning an interest in a contract, such as a purchase and sale agreement or a contract for deed. In this situation, the seller does not have legal title to the property, but the equitable interest gives seller the right to acquire legal title.
- Type:
- Single Family
- Sq.Ft.:
- 2,146
- Status:
- Active
- Beds:
- 4
- Year built:
- 2022
- Baths:
- 2.00
- MLS#:
- 556813
- Subdivision:
- McClain Landing
ADDITIONAL INFORMATION
Located 10-15 min away from Maxwell AFB this “Newport” floorplan built by Stone Martin Builders in 2022 is a wonderful open floor plan perfect for entertaining. This 4 bedroom 2 bath plan begins with the refined foyer entry way that joins to the formal dining room rich with hardwood flooring. The large living room area with trey ceiling is complete with a gas fireplace and opens into the spacious kitchen finished with granite countertops and a large island. The master bedroom provides a spacious walk in closet and a bathroom area complete with double granite vanities, garden/soaking tub, and tiled shower with glass door. The additional 3 bedrooms are spacious and perfect for family living. Spray Foam Insulation makes for low power bills and great for storage in the attic. The best part is the back yard with its new pergola and extended concrete pad for a table and chairs plus the yard is fully privacy fenced!
- Type:
- Single Family
- Sq.Ft.:
- 1,259
- Status:
- Active
- Beds:
- 3
- Lot size:
- 0.43 Acres
- Year built:
- 1992
- Baths:
- 2.00
- MLS#:
- 556812
- Subdivision:
- Rural
ADDITIONAL INFORMATION
This beautiful home on the outskirts of Prattville is located just minutes from Downtown. The home has a split floor plan with spacious bedrooms and walk-in closets! Upgrades contain wall to wall LVP flooring through out, brand new roof with a 3 year warranty place on 5/8/24, new heating and cooling unit installed in 2023. There is a beautiful gas fireplace in the living room to enjoy those cold winter nights and a large fully fenced in backyard with a covered patio to enjoy the fall and summer afternoons! Located on the back of the lot is a large storage building perfect for a craftsman or a "she shed." Prattville School Districts. This home won't last long so give me a call today for a showing!!
$180,000
783 Rice Street Prattville, AL 36067
- Type:
- Single Family
- Sq.Ft.:
- 1,505
- Status:
- Active
- Beds:
- 3
- Lot size:
- 0.26 Acres
- Year built:
- 1961
- Baths:
- 2.00
- MLS#:
- 556634
- Subdivision:
- Chambliss Park
ADDITIONAL INFORMATION
Nestled in the heart of Prattville, this delightful 3-bedroom, 2-bathroom home offers an inviting retreat for comfortable living. The spacious eat-in kitchen provides a cozy gathering space for family meals, equipped with modern appliances and ample storage. The primary suite features a large walk-in closet, providing plenty of storage space for all your needs. The guest bathroom showcases gorgeous tile work, adding a touch of elegance to the space. Enjoy the convenience of a walk-in shower in the primary bathroom, offering both style and functionality. A highlight of this home is the amazing sunroom, bathed in natural light and perfect for relaxation or entertaining guests. Step outside to the perfect backyard, ideal for outdoor activities and gatherings. With its close proximity to Prattville amenities, including shops, parks, and dining options, this home offers a harmonious blend of comfort, convenience, and charm for its lucky residents.
$376,718
922 Pearl Drive Prattville, AL 36066
- Type:
- Single Family
- Sq.Ft.:
- 2,383
- Status:
- Active
- Beds:
- 3
- Lot size:
- 0.26 Acres
- Year built:
- 2024
- Baths:
- 3.00
- MLS#:
- 556786
- Subdivision:
- McClain Landing
ADDITIONAL INFORMATION
Up to $10k your way limited time incentive! Please see the onsite agent for details (subject to terms and can change at any time) Constant appeal and elegant definitions are found in the "Kinkade" plan for those calling for luxury and comfort. A vaulted beamed ceiling in the huge great room accentuates the space along with excellent finishes. The custom fireplace allows an even greater level of amenities while offering sheer enjoyment of an evening fire on those cooler nights. The huge kitchen's attention to custom cabinetry, upgraded stainless steel appliances, and granite counter tops, are sure to enhance cooking and eating experiences. Retire to the primary suite that exudes privacy and use of space and take advantage of the well thought out primary bath with every amenity for speedy starts for the day. From something as simple as a laundry room that does not abut any bedroom or the bonus room located upstairs along with a half bath that can be used as an office space, entertainment room, or even another bedroom; this plan provides plenty of comfort.
$375,800
926 Pearl Drive Prattville, AL 36066
- Type:
- Single Family
- Sq.Ft.:
- 2,191
- Status:
- Active
- Beds:
- 4
- Lot size:
- 0.27 Acres
- Year built:
- 2024
- Baths:
- 2.00
- MLS#:
- 556784
- Subdivision:
- McClain Landing
ADDITIONAL INFORMATION
Up to $10k your way limited time incentive! Please see the onsite agent for details (subject to terms and can change at any time) The “Lenox” is a one story open floorplan with ample possibilities. This 4 bedroom 2 bath plan begins with a refined foyer entry way, which opens into a roomy living area with a vaulted ceiling. Next experience the open kitchen with large center island and adjoining dining room. The kitchen offers built in appliances, granite countertops and an expanded pantry. The primary quarters provide a large bedroom and walk in closet as well as a luxurious bathroom complete with a double granite vanity, garden/soaking tub, and tiled shower with glass door. This layout truly is a must see!
- Type:
- Single Family
- Sq.Ft.:
- 2,170
- Status:
- Active
- Beds:
- 4
- Lot size:
- 0.24 Acres
- Year built:
- 2007
- Baths:
- 3.00
- MLS#:
- 556752
- Subdivision:
- Bridge Creek Reserve
ADDITIONAL INFORMATION
Welcome to 1331 Carson Drive in the charming Prattville neighborhood, Bridge Creek Reserve! This meticulously maintained home offers 4 bedrooms and 3 full bathrooms, ideal for comfortable living. Plantation shutters adorn every window, adding elegance and privacy throughout. Step inside to find a seamless flow of beautiful wood flooring from the foyer and dining room into the family room, primary bedroom, and bedroom 2. Bedrooms 3 and 4 feature plush carpeting, providing a cozy retreat. The interior was freshly painted in 2023, exuding a modern and inviting atmosphere. Entertain guests in the spacious dining room, accentuated by a large arched window, or unwind in the welcoming family room beside the gas log fireplace. The kitchen is a chef's delight, boasting custom cabinetry, solid surface counters with a tile backsplash, and stainless steel appliances including a gas range, microwave, and updated dishwasher. Enjoy breakfasts in the cheerful breakfast room. The primary bedroom is a true oasis, featuring two walk-in closets and a luxurious ensuite bathroom with a double sink vanity, jetted garden tub, and separate shower. Bedroom 2 is located on the same side of the home. It offers ample closet space and has easy access to a hall bath. Bedrooms 3 and 4, situated on the opposite side of the home, share a third bathroom. The laundry room provides additional storage with cabinets above the washer and dryer space. Step outside to the lovely screened porch overlooking a fully fenced backyard, offering privacy and tranquility as it backs up to nature. An underground sprinkler system keeps the yard lush and vibrant year-round. Superbly located, this home is just minutes away from Prattville High, Prattville Junior High, and Upper Kingston Park, ensuring convenience and accessibility to schools and recreational amenities. Don't miss the opportunity to make 1331 Carson Drive your new home sweet home!
- Type:
- Single Family
- Sq.Ft.:
- 1,719
- Status:
- Active
- Beds:
- 4
- Lot size:
- 0.2 Acres
- Year built:
- 2018
- Baths:
- 2.00
- MLS#:
- 555031
- Subdivision:
- Midtown Oaks
ADDITIONAL INFORMATION
Great floor plan and great location! The great room has beautiful arched entryways to the kitchen and dining room. The 10ft ceilings, large windows, and vinyl plank flooring adds both style and function to the living space. The kitchen features granite countertops, stainless steel, energy star appliances, and a pantry. The primary bedroom offers a generous size closet and ensuite bath. The bath boasts a granite countertop, shower, and garden tub. The remaining three rooms are wonderful bedrooms, but also have the flexibility of being an office or gathering room. The hall bath has a granite countertop and a tub/shower combination. The laundry room is a convenient connection from the two-car garage. Energy savings are maximized with spray foam insulation, Low E windows, and a heat pump hot water heater. This neighborhood is located in a premium location - only minutes from Hwy. 31 and Main Street. It is also conveniently located near Prattville Elementary School and Prattville Intermediate School. This home is a jewel! Call your favorite realtor to tour today!
- Type:
- Single Family
- Sq.Ft.:
- 1,140
- Status:
- Active
- Beds:
- 3
- Lot size:
- 1.38 Acres
- Year built:
- 1955
- Baths:
- 2.00
- MLS#:
- 556681
- Subdivision:
- Yarbrough
ADDITIONAL INFORMATION
REMODELED 3 bedroom 2 bath house for sale! BRAND NEW Roof (warranty transfers to new owner) BRAND NEW HVAC system BRAND NEW water heater BRAND NEW Laminate flooring BRAND NEW sheetrock, paint, baseboards BRAND NEW kitchen cabinets, sink, countertops BRAND NEW tub, vanity, sink, toilets BRAND NEW plumbing, electrical, & blinds 1.43 acres Master bedroom with master bathroom attached Open floor plan Stainless steel appliances (Double door fridge, electric stove/oven and Microwave) Front and Back patio Fenced backyard Large shade trees Great School Zones This property is perfect for someone looking to live in a nice home close to downtown Prattville.
- Type:
- Single Family
- Sq.Ft.:
- 3,240
- Status:
- Active
- Beds:
- 4
- Lot size:
- 0.52 Acres
- Year built:
- 1992
- Baths:
- 4.00
- MLS#:
- 556646
- Subdivision:
- Wedgewood
ADDITIONAL INFORMATION
So you are looking for a NO COOKIE- CUTTER home? Well 797 Wedgewood Court is definitely a house of distinction. It boasts 4 bedrooms and 3 1/2 bathrooms. The two bedrooms on the first floor have their own private bathrooms while the two bedrooms upstairs have a bathroom that is attached to one bedroom while giving the other bedroom access from a hall. The vaulted great room has a stunning stacked stone gas fireplace with views out to the deck, screened porch, and beautiful back yard. The wood and tile flooring give wonderful personality to the home. The open concept allows tv watching from the great room and the kitchen dining area. The screened back porch and open deck provide opportunity to entertain on a regular basis. The back yard is fully fenced and has an attractive storage building that coordinates with the house and there are no houses behind the fence providing more peace and quiet. The upstairs has two access doors to the floored attic for all your seasonal decorations. The driveway has extended area for two extra cars and still provides plenty of room for the cars in the garage to get in and out. And last but not least, you will feel like you're away from the hustle and bustle of town, but you're really just 5-10 minutes away from doctors, shopping, and schools. Call for your viewing today, because once you see this custom home, you will want to make it yours!
Open House:
Sunday, 5/19 2:00-4:00PM
- Type:
- Single Family
- Sq.Ft.:
- 3,189
- Status:
- Active
- Beds:
- 4
- Lot size:
- 0.31 Acres
- Year built:
- 2004
- Baths:
- 4.00
- MLS#:
- 556664
- Subdivision:
- Silver Hills
ADDITIONAL INFORMATION
Welcome to this exquisite 3 bedrooms and 2.5 baths on the main, 1 bedroom up stairs along with a full bathroom and a loft, home nestled in a meticulously maintained neighborhood with no HOA fees. Neighborhood park with walking trial, playground & lights. Boasting a convenient location just minutes away from shopping centers, restaurants, and the accessibility of I-65, this residence offers not only comfort but also convenience at its finest. Maxwell AFB is only 10-15 minutes away. Schedule your showing soon!
- Type:
- Single Family
- Sq.Ft.:
- 2,960
- Status:
- Active
- Beds:
- 4
- Lot size:
- 0.31 Acres
- Year built:
- 2018
- Baths:
- 4.00
- MLS#:
- 556630
- Subdivision:
- Glennbrooke
ADDITIONAL INFORMATION
Beautiful home located in Glennbrooke! This four bedroom, three and a half bathroom with a large upstairs loft, sits on a level lot that has a newly stained (8 year seal) privacy fence for privacy. The open concept design home has a separate formal dining room with coffered ceilings (can be used as an office), wanes-coating, and crown molding. The kitchen is open to the living room and eat-in kitchen area and has a large island with a sink. The master suite is downstairs and all other bedrooms are upstairs. Two of the bedrooms share a cute Jack-N-Jill bathroom, while the other bedroom is located next to it's own bathroom. This home features several upgrades to include: a gas log fireplace, beautiful Oceanside hardwood floors, stainless steel appliances (refrigerator stays with the home), gas cook top stove with a gorgeous shiplap hood vent above the stove, white Herringbone Subway tile backsplash, Oyster White granite counter tops, custom grey cabinets, new commercial kitchen faucet, temperature sensing LED lights, custom wall shelves in the kitchen across from the large pantry that also has custom shelving, lifetime washable air filter, dual air thermostats, wood blinds throughout, spray foam insulation, 3 attic spaces for storage, newly installed cabinets and shelves in the laundry room (washer and dryer remain with the home), gorgeous new fixture added in the laundry room, remote fan and light on the covered back patio, expanded concrete slab the length of the house and ready for a covered back porch extension, doubled pane windows with screens, gutters, tankless gas water heater, custom closed circuit security cameras installed for a 360 view with DVR, ADT security system and more. The Glennbrooke community has two playgrounds, two swimming pools, a splash pad, two fishing ponds, club house with a fitness center, and a three acre green space that has a baseball field and soccer field. Don't let this house pass you by. Schedule a showing today.
Information herein is believed to be accurate and timely, but no warranty as such is expressed or implied. Listing information Copyright 2024 Multiple Listing Service, Inc. of Montgomery Area Association of REALTORS®, Inc. The information being provided is for consumers’ personal, non-commercial use and will not be used for any purpose other than to identify prospective properties consumers may be interested in purchasing. The data relating to real estate for sale on this web site comes in part from the IDX Program of the Multiple Listing Service, Inc. of Montgomery Area Association of REALTORS®. Real estate listings held by brokerage firms other than Xome Inc. are governed by MLS Rules and Regulations and detailed information about them includes the name of the listing companies.

Prattville Real Estate
The median home value in Prattville, AL is $190,000. This is higher than the county median home value of $161,100. The national median home value is $219,700. The average price of homes sold in Prattville, AL is $190,000. Approximately 60.59% of Prattville homes are owned, compared to 32.81% rented, while 6.61% are vacant. Prattville real estate listings include condos, townhomes, and single family homes for sale. Commercial properties are also available. If you see a property you’re interested in, contact a Prattville real estate agent to arrange a tour today!
Prattville, Alabama has a population of 35,286. Prattville is more family-centric than the surrounding county with 38.57% of the households containing married families with children. The county average for households married with children is 37.24%.
The median household income in Prattville, Alabama is $59,167. The median household income for the surrounding county is $55,317 compared to the national median of $57,652. The median age of people living in Prattville is 37.1 years.
Prattville Weather
The average high temperature in July is 92.1 degrees, with an average low temperature in January of 35.7 degrees. The average rainfall is approximately 52.2 inches per year, with 0.3 inches of snow per year.
