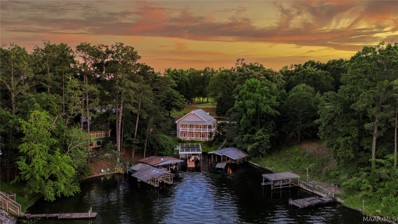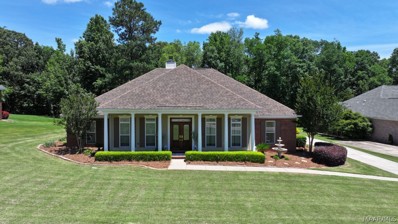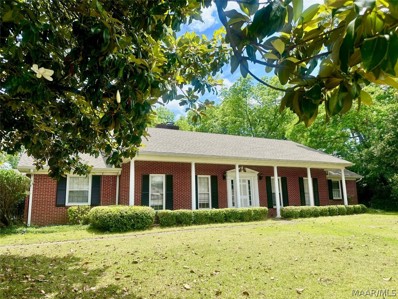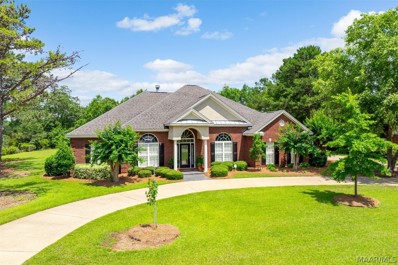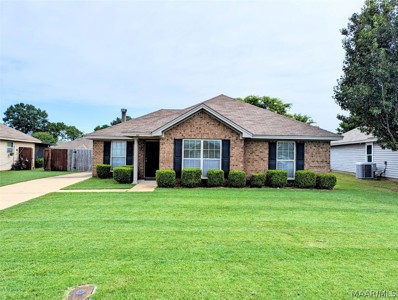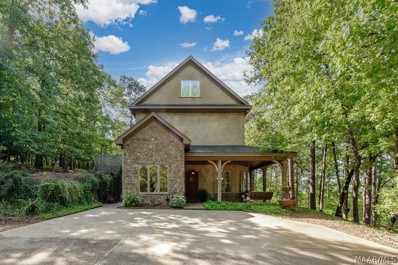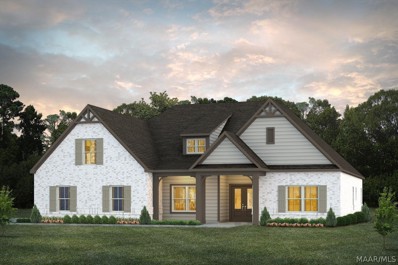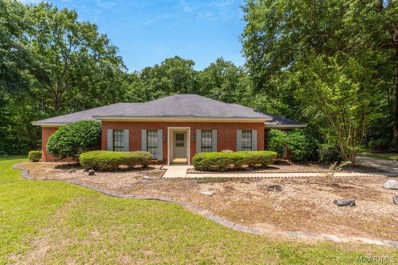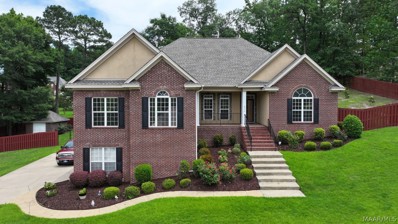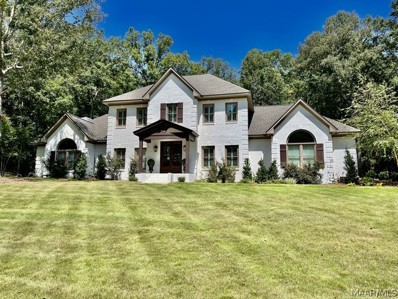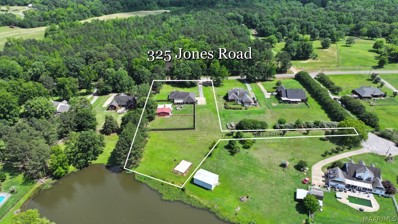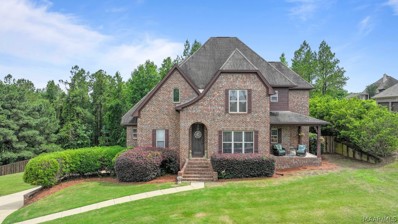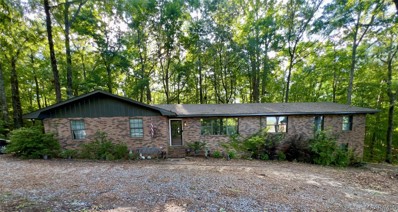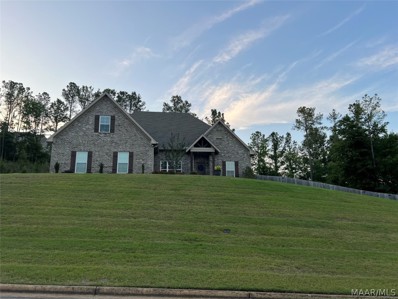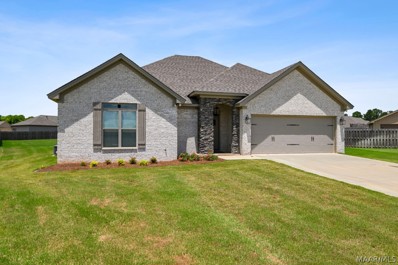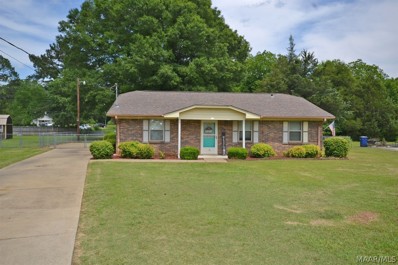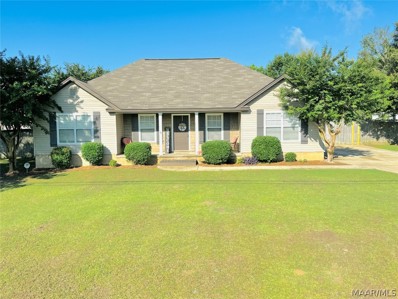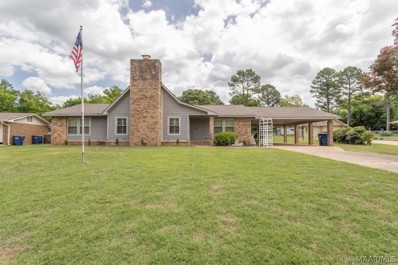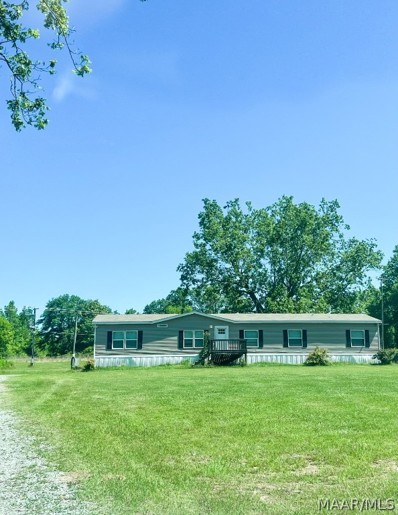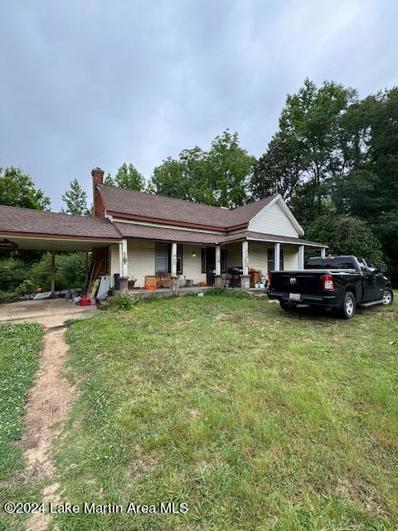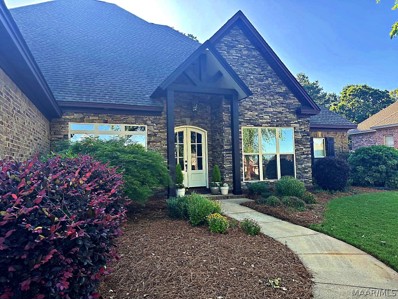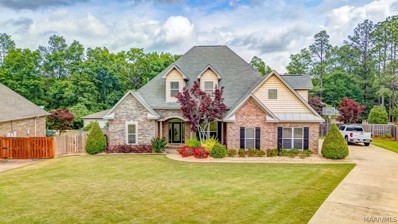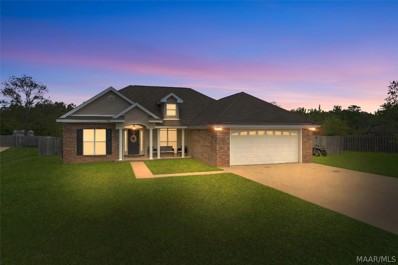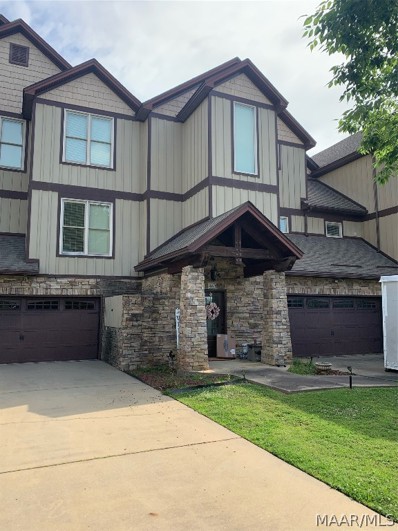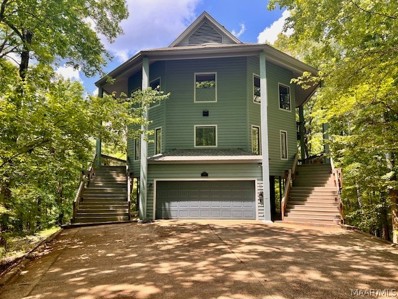Wetumpka AL Homes for Sale
- Type:
- Single Family
- Sq.Ft.:
- 2,528
- Status:
- NEW LISTING
- Beds:
- 3
- Lot size:
- 0.36 Acres
- Year built:
- 1995
- Baths:
- 4.00
- MLS#:
- 557064
- Subdivision:
- Beachwood
ADDITIONAL INFORMATION
Experience the ultimate lake life at 341 Beachwood Drive on the serene shores of Lake Jordan. This stunning three-story lake house offers 2,528 square feet of thoughtfully designed living space, featuring 3 bedrooms, 2 full bathrooms, and 2 half bathrooms. Built with a passion for lakeside living, this home seamlessly blends comfort, convenience, and captivating views. Wake up to the soothing sight of water right from your bed. The master suite includes direct access to a balcony, perfect with stunning lake views. The kitchen is thoughtfully designed for both functionality and style. On the lower level, you’ll find a large, versatile room perfect for entertaining, complete with a bar area and one of the half baths, making entertaining and lake days effortless and enjoyable. Step outside to be greeted by breathtaking lake views from nearly every angle. The wrap-around porch and balcony provide outdoor space to soak in the natural beauty and views. The property includes a boat house with two boat slots, each equipped with its own lift, making access to the lake a breeze. Don't miss the opportunity to make this lakeside dream your reality. Contact your favorite Realtor today to schedule a personal showing and discover your perfect destination to enjoy the lake life at 341 Beachwood Drive, Lake Jordan.
- Type:
- Single Family
- Sq.Ft.:
- 2,557
- Status:
- NEW LISTING
- Beds:
- 4
- Lot size:
- 0.69 Acres
- Year built:
- 2000
- Baths:
- 3.00
- MLS#:
- 557233
- Subdivision:
- Stonebrook
ADDITIONAL INFORMATION
Welcome to the Cleanest, Meticulously Maintained Home you will have the Rare Opportunity to Own. Pride of Ownership Instantly Evident in this Immaculate Home on 3/4 Acre lot nestled in the Peaceful & Serene Cul-de-sac. Extraordinary Detail, Upgrades & Extras. COMPLETELY Move In Ready. Owners Leaving Like New LG 30 Cu Ft InstaView Door-in-Door Wi-Fi Enabled French Door Refrigerator (2 Yrs Young), and LG Ultra Large Capacity Front Load Washer & Dryer Pair w/Built in Intelligence (1 Yr Young). New 30 Yr Architectural Roof (2020). New Goodman 5 Ton, 14 SEER Split System Heat Pump (2020). Fresh Interior Painting (2023). New Window Blinds & Treatments (2023). New Septic Tank Friendly Insinkerator Garbage Disposal (2023). Septic Pumped (2023) & Treated Monthly. New Large Master Bath Window and Several Windows that had Broken Seals Replaced (2023). New Shelving in Both Master Closets (2023). Monthly contract with Dixie Plumbing & Heating with 2 Full Inspections in Last Yr resulting in New Surge Protector, 70 Amp Breaker in 10’x20’Wired Workshop, Updated & Sealed Ductwork, Hard Start Kit for Heat Pump, Expansion Tank for Water Heater. Double Layered Insulation in Attic. Grand Foyer w/Box Ceiling, Dental Molding. Crown Molding Throughout Home. Boxed Ceiling also in Master BR & Formal DR. Ceiling Fans in ALL BRs. Hardwood Flooring in Master BR, Foyer, LR, DR, BR. Kitchen Featuring 2 Yr Young LG Appliances, 5 Burner Smooth Surface Range w/Convection Oven, Dishwasher, Microwave, Granite Countertops, Abundance of Cabinetry, Built-in Desk Area, Deep Sinks, Tile Backsplash, Breakfast Bar, Pantry. Master BR with Vaulted Ceiling, Split Vanities, Garden Tub, Oversized Tile Shower, Private Water Closet w/Boss Bidet. Guest Bath with Designer Tile Surround Tub, Linen Closet. Large Covered Screen Back Porch w/Speakers & Additional Patio. Sprinkler System. Gutters. Yard Extends Beyond Storage. No Rear Neighbors. Professionally Manicured Lawn. Call Me for Your Private Tour!!
- Type:
- Single Family
- Sq.Ft.:
- 2,963
- Status:
- NEW LISTING
- Beds:
- 4
- Year built:
- 1958
- Baths:
- 3.00
- MLS#:
- 557215
- Subdivision:
- West Wetumpka
ADDITIONAL INFORMATION
Been looking for a great home in the wonderful town of Wetumpka? This home offers almost 3,000 sq. ft. and a salt water pool in a private backyard with mature shade trees and even blooming magnolias! This 4 bed, 2.5 bath home offers plenty of room for entertaining and living with a large den and kitchen space with fireplace, separate adjacent dining room, spacious living room with electric fireplace, huge bonus room big enough for a pool table or separate living space, and large covered patio overlooking the pool. The location is right in the heart of downtown Wetumpka just short walk from the bridge, restaurants, riverside park with fishing and kayaking, shopping, and churches. This home offers the best of Southern living with great fishing on the Coosa River and Lake Jordan, which is just 10 minutes away. Also, Lake Martin and its 44,000-acre lake of summer fun with lakeside restaurants and entertainment is less than 30 minutes away, with hiking, biking, and horseback riding trails. Montgomery is less than 20 minutes away, Birmingham about 1.5 hours, Atlanta airport about 2.5 hours, and Gulf Coast beaches about 3.5 hours. Call today to see this great home! Please excuse our mess as the owners are getting the home packed for moving. Call Today!
- Type:
- Single Family
- Sq.Ft.:
- 3,502
- Status:
- NEW LISTING
- Beds:
- 4
- Lot size:
- 0.87 Acres
- Year built:
- 2004
- Baths:
- 3.00
- MLS#:
- 557194
- Subdivision:
- Emerald Mountain
ADDITIONAL INFORMATION
Nestled within the desirable neighborhood of Emerald Mountain and occupying a generous corner lot, this exquisitely maintained home offers a blend of elegant living and family-friendly amenities. Built and cherished by a single owner, this property stands out with its meticulous details and thoughtful upgrades. With over 3,500 square feet, the house invites you with its warmth and spacious layout, featuring four bedrooms and 2.5 bathrooms. The presence of 4-foot wide hallways enhances accessibility and flow throughout the home. As you step inside, you’re greeted by beautiful crown molding and plantation shutters that accentuate the home’s elegant aesthetics. The hard wood floors shine underfoot, reflecting the natural light that beams generously through large windows. The kitchen is equipped with custom cabinetry coupled with modern appliances, offering both style and functionality. Whether hosting a dinner party or enjoying a quiet family meal, this kitchen meets all your needs. Enhance your hosting with an exclusive game room featuring a wet bar—a perfect spot for entertaining guests or enjoying family game nights. The game room is designed to be a versatile space adaptable to your lifestyle preferences. Step outside to a covered patio overlooking a stunning 16x32 inground salt water pool. The pool area includes speakers for music, allowing for lively pool parties or tranquil swim sessions. This home includes a single car garage supplemented by a two-car covered carport, ensuring ample space for vehicles and storage. An 18x30 outbuilding with a floored attic provides additional storage solutions or could be converted into a workshop or hobby area. This property stands as a testament to quality construction and thoughtful design, promising a balanced lifestyle of luxury and practicality. Call me or your favorite realtor today for your private showing!!
- Type:
- Single Family
- Sq.Ft.:
- 1,337
- Status:
- NEW LISTING
- Beds:
- 3
- Lot size:
- 0.2 Acres
- Year built:
- 2013
- Baths:
- 2.00
- MLS#:
- 557179
- Subdivision:
- Cotton Lakes
ADDITIONAL INFORMATION
Rare Find Right Now! 3 bedroom 2 bath mother in law plan. Great Location. Kitchen with bayed eating area. Kitchen has stove dishwasher, disposal. built in microwave. Very large master bedroom (10" trey ceiling), walk-in closets and a master bath featuring double vanity, garden tub and a separate shower. The spacious great room with 10ft ceilings and a wood burning fireplace. The great room receives a generous amounts of light through the French doors that exit to the back patio. The fireplace is wired for a flat screen TV.
- Type:
- Single Family
- Sq.Ft.:
- 5,320
- Status:
- NEW LISTING
- Beds:
- 5
- Lot size:
- 1.97 Acres
- Year built:
- 2004
- Baths:
- 5.00
- MLS#:
- 557015
- Subdivision:
- Jasmine Hill Estates
ADDITIONAL INFORMATION
THIS BEAUTIFUL 5 BEDROOM/ 5 FULL BATHROOM HOME SITS ON A LARGE PRIVATE LOT IN THE HIGHLY DESIRABLE JASMINE HILL ESTATES! In spite of its grand floor plan and soaring ceilings, it maintains an inviting and cozy essence that makes it ideal for entertaining LOTS of friends and family! The large eat-in kitchen makes a gorgeous gathering place- boasting a custom range hood, gas range, quartz countertops, a built in desk and an oversized pantry. The living room is so vast and versatile. It features a ceiling to floor stone fireplace with a live edge mantle, built in bookshelves, an exterior door, and THE SUNSETS ARE SO BEAUTIFUL FROM HERE! Off of the living room sits a spacious cedar paneled office that leads into an equally spacious SAFE ROOM made up of 8 and 12" thick concrete walls. The second story features 2 large guest suites that sit adjacent to the alluring master suite that possesses a sitting area- complete with a fireplace- and its own PRIVATE BALCONY! The third story of the home features one full bathroom and two more large bedrooms that contain window seating and attic access. The lot contains mature trees with a natural foilage that minimizes exterior maintenace, ample parking and privacy, and deer roam the property frequently. Some of the home’s biggest takeaways are its uniqueness and the feeling of seclusion while still being only minutes away from town, but the property is truly so special with so many desirable features that it really must be experienced in person. Call an agent today to set up a private tour.
$442,409
271 Rodney Lane Wetumpka, AL 36093
- Type:
- Single Family
- Sq.Ft.:
- 2,798
- Status:
- NEW LISTING
- Beds:
- 4
- Lot size:
- 0.46 Acres
- Year built:
- 2024
- Baths:
- 3.00
- MLS#:
- 557142
- Subdivision:
- Coventry
ADDITIONAL INFORMATION
Up to $10k your way limited time incentive! Please see the onsite agent for details (subject to terms and can change at any time) The "Bainbridge" Plan is perfect for those who prefer elegance and space in the convenience of one level. This 4 bedroom, 3 bathroom plan features a sweeping great room and kitchen area that is perfect for cooking while also entertaining. A separate dining room is located at the front of the house connecting to the elegant foyer entry flowing into the open kitchen and great room. The kitchen features an attractive granite island that has plenty of seating space perfect for serving food while also entertaining guest in the great room. The grand primary suite provides a large private space along with a connecting bathroom complete with double vanity, separate shower, soaking tub and abundant storage space in the large walk in closet and linen closet. Three more bedrooms complete this floor plan, all with plentiful closet space along with two full bathrooms.
$299,900
69 Amberly Court Wetumpka, AL 36093
- Type:
- Single Family
- Sq.Ft.:
- 2,055
- Status:
- NEW LISTING
- Beds:
- 3
- Lot size:
- 2.73 Acres
- Year built:
- 1989
- Baths:
- 2.00
- MLS#:
- 557118
- Subdivision:
- Wylewood
ADDITIONAL INFORMATION
Location! Location! Location! Hidden in the woods, only minutes to Montgomery and Wetumpka. Classic brick home on almost 3 acres. Three bedrooms plus an office. Everyone needs an office. Two full baths. Spacious kitchen and breakfast room with vintage wallpaper. Plenty of cabinets, drawers, storage. This family room and adjoining dining room will be the perfect places for entertaining. Walk out to the screened porch. Enjoy the quiet with your morning coffee. Fenced backyard for kids and pets. Workshop for tinkering and storing things out of the way.
$477,000
49 Birchwood Lane Wetumpka, AL 36093
- Type:
- Single Family
- Sq.Ft.:
- 3,522
- Status:
- NEW LISTING
- Beds:
- 5
- Lot size:
- 0.56 Acres
- Year built:
- 2006
- Baths:
- 4.00
- MLS#:
- 554904
- Subdivision:
- Wildwood
ADDITIONAL INFORMATION
Welcome to your dream home located in the highly sought-after Redland School Zone! This stunning brick residence, nestled on a sprawling 1/2 acre lot, offers an abundance of space and luxury for the entire family. Enter this foyer and be wowed with this impressive formal dining room and open living room. Host memorable dinner parties and family holidays; a perfect setting for entertaining guests and family. On one side of the living room is an elegantly appointed primary bedroom and luxurious private bath. And a second bedroom with its own private bathroom. Follow me through the living room past the wet bar and into the delightfully massive eat-in kitchen, boasting stainless steel appliances, granite countertops, work island, and a double-sided fireplace that it shares with the cozy living room, perfect for those chilly evenings. Down the hall is the walk-in pantry and nice sized laundry room. Two bedrooms and a hall bath finish this wing of the home. DOWNSTAIRS game room is a versatile space with its own bathroom and wet bar, ideal for game nights or as a private retreat. Enjoy the best of outdoor living with a screened porch and a large deck, perfect for summer barbecues or simply unwinding in the serene surroundings. The property includes a 2-car garage and a matching brick workshop, providing ample space for storage, hobbies, or projects. This home offers a perfect blend of comfort, style, and practicality, making it an ideal choice for families. Don’t miss out on this exceptional opportunity to live in one of the most desirable areas. Schedule your private tour today and envision your future in this beautiful brick home!
$675,000
134 Aegean Way Wetumpka, AL 36093
- Type:
- Single Family
- Sq.Ft.:
- 4,902
- Status:
- NEW LISTING
- Beds:
- 5
- Lot size:
- 0.84 Acres
- Year built:
- 1997
- Baths:
- 5.00
- MLS#:
- 557065
- Subdivision:
- Jasmine Hill Estates
ADDITIONAL INFORMATION
Modern Southern Charm on Full Display! This Stately 5 Bed 3 Full Bath, 2 Half Bath Masterpiece is Aprox. 4900 sqft. And Features 2 Bonus Rooms Plus a 3 Car Garage. Home Is Completely Remodeled Along With New Landscaping Over Entire Parcel. Even Includes New Concrete Drive And Walkway! The Designer Kitchen Is A Chef’s Dream With Double Ovens, Smooth Surface Island Cooktop, And Tons of Cabinets And Granite Counter Space. New Hardwood Floors Encompass Much Of Downstairs And There Are Customized Barn Door Entries That Really Reinforce A Farmhouse Theme. The Huge Master Suite Is Located Downstairs And Includes New Carpet, While The Totally New Master Bath Boasts a Granite Double Split Vanity, a Custom Tile Shower With Twin Showerheads, And An Elegant Claw Foot Soaking Tub! Greatroom Is Complete With A Handsome Masonry Fireplace And Leads Out To A Lovely Screened Porch. There Is More Farmhouse Theme That Includes Shiplap Accent Walls in Kitchen And Greatroom. All But One Guest Bedrooms Offer Walk In Closets And There Are Two Jack-And-Jill Baths. All Entry Doors Interior And Exterior, Including Garage Doors Are New. Roof Is New, Underground Sprinkler System is New, And the Water Heaters Have Both Been Updated. You’ll Also Love The Aprox. 1,000 Sqft. Of Floored Attic Space. Outside Is Just As Beautiful With All The Tasteful Landscaping And Tons Of Natural Stone Design Leading To Pool! The Pool Area Is Turf And the Liner Is New. Invisible Fence System And Equipment To Remain. This One Really Has It All. Simply Put This Home Is Nothing Less Than Amazing!! Call Or Message Today For Your Own Private Tour!
$363,000
325 JONES Road Wetumpka, AL 36092
- Type:
- Single Family
- Sq.Ft.:
- 2,284
- Status:
- NEW LISTING
- Beds:
- 3
- Lot size:
- 1.85 Acres
- Year built:
- 1995
- Baths:
- 2.00
- MLS#:
- 556997
- Subdivision:
- Macon Place
ADDITIONAL INFORMATION
On 1.85 acres of land with water front access to a pond/lake, a swimming pool, a 21x30 wired workshop, and a recreation room you will find this awesome Smart Home with upgrades and features galore... More details coming soon!
- Type:
- Single Family
- Sq.Ft.:
- 4,300
- Status:
- NEW LISTING
- Beds:
- 5
- Lot size:
- 0.97 Acres
- Year built:
- 2007
- Baths:
- 5.00
- MLS#:
- 556862
- Subdivision:
- Brookwood Subdivision
ADDITIONAL INFORMATION
If you are looking for a perfect mother in law suite or full additional living quarters this one is for you! This stunning home with the best backyard view is updated and ready for a new family. This 5 bedroom, 4.5 bath home offers a 3 car garage, 3 stories of living space, high ceilings, heavy trim package, granite countertops, stainless appliances, wood flooring, formal dining room, breakfast porch, newer large deck off back, gorgeous backyard view of trees, and so much more...Newer paint throughout, newer carpet in master, newer lighting and fans, A/C has newer internal parts, and gutters added! The large basement has been completed with a kitchen, bedroom, bath and sitting/living room area. The basement also has its own entrance which would make a great apartment for the in-laws or kids. The maintenance-free buffer lot is included as well! This home is well maintained, and move in ready! The large master bed and bath are on the main floor in your own private suite. The basement pump was replaced in 2022. Septic serviced, pumped and easy access latch installed in 2023. Custom privacy fence added 2022. Deck framing was inspected and deck boards replaced May of 2024. Also recently added a nest thermostat and ring doorbell. This is a very desirable neighborhood in a great school zone! Community offers clubhouse, pond, pool , fitness facility and walking trail. Amenities galore! Text agent to schedule your tour today.
- Type:
- Single Family
- Sq.Ft.:
- 2,588
- Status:
- NEW LISTING
- Beds:
- 4
- Lot size:
- 2.25 Acres
- Year built:
- 1984
- Baths:
- 3.00
- MLS#:
- 555245
- Subdivision:
- Smokerise
ADDITIONAL INFORMATION
Great location and motivated seller! Welcome to your new home in the peaceful, safe Smokerise area of Wetumpka. This spacious 4 bedroom, 2.5 bathroom house, with over 2,500 square feet, is set on a beautiful wooded lot in a great area with a layout that is perfect for entertaining friends & family. The home features a large, modernized kitchen with a big island and breakfast bar, perfect for cooking and entertaining. The master suite offers a peaceful retreat with direct access to the back deck. Three additional bedrooms provide plenty of space for family or guests. Enjoy the huge back deck hanging out with your loved ones, enjoying the quiet country life overlooking the woods. It's ideal for grilling and relaxing. The house also includes a two car garage for convenience and storage. Located in a great school zone, this home combines space, comfort, and a fantastic location. Schedule a showing today to see all it has to offer. Schedule a showing today to see all this home has to offer!
- Type:
- Single Family
- Sq.Ft.:
- 2,651
- Status:
- NEW LISTING
- Beds:
- 4
- Lot size:
- 0.9 Acres
- Year built:
- 2019
- Baths:
- 3.00
- MLS#:
- 556998
- Subdivision:
- Grand Ridge Forest
ADDITIONAL INFORMATION
This wonderful home offers you 4 bedrooms, 3 full baths and a large bonus room. The open floor plan also has a spacious kitchen with a breakfast bar and pantry, a formal dining room, a nice size great room with a wood burning fireplace and a large screened back porch overlooking the inground pool. The sellers have added vinyl plank flooring in the front guest bedroom, added a salt water pool with safety fencing, privacy fencing for part of the back yard, a landscape wall, gutters, exterior security cameras and floored most of the walk in attic space off the bonus room upstairs . The home is located on two lots that give you almost an acre of land and added separation from the neighboring lots for more privacy. This quiet neighborhood is very close to Redland Elementary and Middle Schools.
$320,000
134 Grenada Court Wetumpka, AL 36093
- Type:
- Single Family
- Sq.Ft.:
- 1,867
- Status:
- Active
- Beds:
- 3
- Lot size:
- 0.68 Acres
- Year built:
- 2021
- Baths:
- 2.00
- MLS#:
- 556969
- Subdivision:
- Redland Ridge
ADDITIONAL INFORMATION
LIKE NEW HOME IN REDLAND RIDGE SUBDIVISION. LOCATED CLOSE TO REDLAND ELEMENTARY SCHOOL. THIS WONDERFUL ENERGY EFFICIENT HOME WITH SPRAY FOAM INSULATION AND TANKLESS WATER HEATER COULD BE YOURS! The home has a perfect open floor plan and is perfectly situated on over a 1/2-acre flat lot. It features luxury vinyl plank flooring in the main living areas plus one of the guest rooms. The GREAT ROOM offers a gas lighter stone fireplace with a custom mantel. The BREAKFAST ROOM overlooks the spacious backyard. The KITCHEN is perfect for the home cooks. It offers CUSTOM CABINETS (with soft close), a Work Island/Breakfast Bar, Quartz Counter-tops, Stainless steel appliances (smooth surface range, microwave & dishwasher) and a pantry. THE MAIN Suite bathroom features soothing garden tub, a very large custom tile walk-in shower, Walk-in Closet, and double vanity areas. The other two bedrooms and bath are on the other side of the home, which offers some privacy. The laundry area has an abundance of storage including a folding area with Quartz counter-tops. Relaxing Covered Patio with a wood burning fireplace is the perfect way to wind down the day or enjoy your morning coffee. USDA Loans with NO down payment available. Call today to get more information on this home!
$187,000
111 Kim Court Wetumpka, AL 36092
- Type:
- Single Family
- Sq.Ft.:
- 1,428
- Status:
- Active
- Beds:
- 3
- Year built:
- 1985
- Baths:
- 2.00
- MLS#:
- 556951
- Subdivision:
- Quail Run
ADDITIONAL INFORMATION
Great 3 bedroom 2 bath home. Spacious den with built-in cabinet. Dining room is open to den and kitchen. The kitchen has a dishwasher, microwave, stove - and the refrigerator stays as well. Master bedroom and master bath are just off kitchen space and separate from other bedrooms. The guest rooms and hall bath are sure to please. Outside, you will find a large covered patio and 2 storage buildings - one has power. The back yard is large and is fenced. Call before this one is gone.
$224,900
5135 JACKSON Road Wetumpka, AL 36093
- Type:
- Single Family
- Sq.Ft.:
- 1,490
- Status:
- Active
- Beds:
- 3
- Lot size:
- 0.35 Acres
- Year built:
- 2009
- Baths:
- 2.00
- MLS#:
- 556944
- Subdivision:
- Rural
ADDITIONAL INFORMATION
Welcome to your dream home in the sought-after area of Redland! This stunning 3 bedroom, 2 bathroom residence offers the perfect blend of comfort, style, and convenience. As you step onto the inviting porch, you're greeted by the charm of this home. The open floor plan creates a seamless flow throughout the living spaces, making it ideal for entertaining or simply relaxing with family. The spacious family room provides ample space for gatherings. Adjacent is the kitchen offering granite countertops, a sleek breakfast bar, stainless steel appliances, dining area, and plenty of cabinets for all your storage needs. Retreat to the luxurious main suite, where you'll find double vanities, a jetted garden tub, and a separate shower. Outside, a fenced-in backyard provides privacy , while the covered back patio offers a perfect spot for outdoor dining or simply enjoying the fresh air. Don't miss the opportunity to make this exceptional home yours and experience the epitome of comfortable living in Redland!
- Type:
- Single Family
- Sq.Ft.:
- 1,999
- Status:
- Active
- Beds:
- 3
- Lot size:
- 0.82 Acres
- Year built:
- 1979
- Baths:
- 2.00
- MLS#:
- 556882
- Subdivision:
- New Bingham
ADDITIONAL INFORMATION
Welcome to your dream retreat nestled in the heart of the Redland Community! This charming abode boasts exquisite features, beginning with captivating, vaulted ceilings that enhance the spaciousness of the den and sunroom. Gather around the large wood-burning fireplace in the cozy living area, perfect for creating lasting memories during chilly evenings. The sunroom beckons with its sunlit charm, offering an ideal space for relaxation. Step into the kitchen adorned with new granite countertops and an elegant undermount sink, creating a delightful atmosphere for culinary adventures. Outside, a sprawling yard awaits, complete with a workshop for your hobbies and an inviting outdoor fire pit—ideal for starlit gatherings and summer soirées. Imagine the endless possibilities for outdoor enjoyment! Zoned for the Redland school district for both the Elementary and the Middle School. Don’t miss this opportunity to make this captivating property your own. Schedule a tour today and envision life in this enchanting haven!
$259,900
621 Jones Road Wetumpka, AL 36092
- Type:
- Other
- Sq.Ft.:
- 2,000
- Status:
- Active
- Beds:
- 5
- Lot size:
- 5 Acres
- Year built:
- 2019
- Baths:
- 3.00
- MLS#:
- 555217
- Subdivision:
- Rural
ADDITIONAL INFORMATION
This charming 5-bedroom, 3-bathroom mobile home nestled on 5 acres offers the perfect blend of comfort and tranquility. The spacious interior features 2 cozy living areas, a farmhouse style kitchen, and ample natural light throughout. The main bedroom/bathroom is seperated from the other 4 bedrooms for privacy. With its serene location and plenty of room to roam, this property presents a unique opportunity to embrace a peaceful rural lifestyle.
$145,000
7880 Bradley Rd Wetumpka, AL 36092
- Type:
- Other
- Sq.Ft.:
- 1,772
- Status:
- Active
- Beds:
- 3
- Lot size:
- 2.68 Acres
- Year built:
- 1940
- Baths:
- 1.00
- MLS#:
- 24-620
ADDITIONAL INFORMATION
Calling all investors, This beautify diamond in the rough needs a little polishing to bring that shine back. Original hard wood doors, Solid wood kitchen cabinets. Sold ''AS IS''
- Type:
- Single Family
- Sq.Ft.:
- 3,182
- Status:
- Active
- Beds:
- 4
- Lot size:
- 0.43 Acres
- Year built:
- 2007
- Baths:
- 3.00
- MLS#:
- 556829
- Subdivision:
- Brookwood Subdivision
ADDITIONAL INFORMATION
92 Brookhaven Trail has everything you've been hoping for in the perfect home. It has practically new everything that includes hickory floors throughout, current paint colors any decorator would be proud of, tankless water heaters, new toilets, a double wall oven, induction cooktop, refrigerator, microwave, faucets, light fixtures, blinds, garage shelves, garage door springs, privacy fence, and last but not least, the septic has been checked and cleaned already! This well built home is in a quiet, friendly , and well-kept neighborhood with spacious lots, a pond, and walking path at the clubhouse. You will love sitting on the back porch or patio enjoying the serene scenery away from the hustle and bustle of the city life, yet you're 15 - 20 minutes away from most anywhere you need to go on a daily basis. Make your appointment now to fall in love with your new home!
- Type:
- Single Family
- Sq.Ft.:
- 3,085
- Status:
- Active
- Beds:
- 5
- Lot size:
- 1.17 Acres
- Year built:
- 2007
- Baths:
- 3.00
- MLS#:
- 556817
- Subdivision:
- Brookwood Subdivision
ADDITIONAL INFORMATION
Welcome to your dream home at 163 Brookwood Drive, nestled in the charming neighborhood of Brookwood in Wetumpka, AL. This exquisite property sits on over 1 acre of land, offering privacy and serenity. With 5 bedrooms and 3 bathrooms, this spacious residence provides ample room for comfortable living. But the luxury doesn't stop there—step outside and discover your own personal oasis. The backyard boasts meticulous custom landscaping, framing a stunning pool that invites you to unwind and soak up the Alabama sunshine. Entertaining is a breeze with the pool house, perfect for hosting guests or simply enjoying leisurely afternoons by the water. Escape the elements and cozy up by the fireplace in the screened-in porch, offering year-round enjoyment and breathtaking views of the surrounding landscape. The expansive deck provides additional space for outdoor gatherings, while the large lawn area offers plenty of room for recreation and relaxation. Mature trees provide shade and privacy, creating a tranquil atmosphere for outdoor living. Inside, the home is filled with upgrades, including an updated master bathroom featuring a spacious walk-in shower, adding a touch of luxury to your daily routine. 163 Brookwood Drive is more than just a house—it's an entertainer's dream home, where every detail has been thoughtfully designed for comfort, style, and enjoyment. Don't miss your chance to make this stunning property your own. Schedule a showing today and experience the epitome of Southern living in Wetumpka, AL.
$249,900
201 Autumn Trail Wetumpka, AL 36092
- Type:
- Single Family
- Sq.Ft.:
- 1,637
- Status:
- Active
- Beds:
- 3
- Lot size:
- 0.7 Acres
- Year built:
- 2006
- Baths:
- 2.00
- MLS#:
- 554830
- Subdivision:
- Autumn Trail
ADDITIONAL INFORMATION
Beautiful 3 bed 2 bath home with a 2-car garage sitting on a HUGE cul-de-sac lot in the Holtville School District!! This home has had tasteful updates including quartz countertops, backsplash and sink in the kitchen, a smart dishwasher, double ovens and microwave hood! Hardwood flooring throughout the living space and fresh paint throughout!! Walk in to be greeted by an open foyer that overlooks the spacious living area. There is a fireplace on one side of the room and a dining area on the other, perfect for large gatherings. The home offers a split floor plan for added privacy. On one side of the living space you have a spacious kitchen with ample cabinet and countertop space as well as a breakfast nook! The laundry area is conveniently located just off of the kitchen and next to the garage entrance. The primary suite is also located on this side of the home. The primary bedroom is HUGE, with plenty of space for a king set while the bathroom offers double split vanities, a separate shower and a jetted, garden tub! On the other side of the home are the 2 guest bedrooms and bathroom which features a large vanity and a tub/shower combo! Out back there is room to roam in the LARGE fenced in backyard! This one has to be seen in person to be truly appreciated! Don't miss this one! Call today for a private showing!
$449,000
463 WATERS EDGE Wetumpka, AL 36092
Open House:
Sunday, 5/26 11:00-2:00PM
- Type:
- Condo
- Sq.Ft.:
- 2,176
- Status:
- Active
- Beds:
- 2
- Year built:
- 2007
- Baths:
- 3.00
- MLS#:
- 556788
- Subdivision:
- Whitewater Ridge
ADDITIONAL INFORMATION
WATERFRONT CONDO with a gorgeous view of MOCCASIN GAP on COOSA RIVER. STRESS FREE LIVING in GATED COMMUNITY. 2 Bedrooms, 2.5 Baths and an office nook with closet. Refrigerator, washer and dryer included. Large Kitchen with an island, granite counter tops, and breakfast bar. Fireplaces in Owner's Suite and Great Room. There's a covered porch for relaxing, dining, or entertaining on each of the three levels. EXTRA LARGE 2 CAR GARAGE that has two additional storage areas. There's also a separate GOLF CART GARAGE. Whitewater Ridge is a beautiful waterfront community with so much to offer - a pool, exercise room, and clubhouse! 463 Waters Edge might just be your special spot within this upscale community, so come and see it for yourself today.
- Type:
- Single Family
- Sq.Ft.:
- 3,489
- Status:
- Active
- Beds:
- 4
- Lot size:
- 9.42 Acres
- Year built:
- 1990
- Baths:
- 4.00
- MLS#:
- 556668
- Subdivision:
- Mill Creek
ADDITIONAL INFORMATION
This unique, one of a kind, custom built home is situated on 9.42 prime acres in Wetumpka, Alabama. Entering the home, there’s a foyer with exterior doors on either side. The main suite and two more bedrooms are on this level. The main suite includes a fireplace with gas logs, an oversized split closet, a luxurious bath with separate shower, jetted garden tub, double vanity and great views of the wooded grounds outside. Next level with treehouse views include, main living room with fireplace, recreation room with sitting area, wet bar with storage, kitchen with work island, home office and half bath. There’s even an elevator in this home. There’s an air conditioned, oversized two space garage with additional bedroom/office including full bath. The low maintenance grounds are breathtaking and include storage building and private gated entrance to the property.
Information herein is believed to be accurate and timely, but no warranty as such is expressed or implied. Listing information Copyright 2024 Multiple Listing Service, Inc. of Montgomery Area Association of REALTORS®, Inc. The information being provided is for consumers’ personal, non-commercial use and will not be used for any purpose other than to identify prospective properties consumers may be interested in purchasing. The data relating to real estate for sale on this web site comes in part from the IDX Program of the Multiple Listing Service, Inc. of Montgomery Area Association of REALTORS®. Real estate listings held by brokerage firms other than Xome Inc. are governed by MLS Rules and Regulations and detailed information about them includes the name of the listing companies.
Wetumpka Real Estate
The median home value in Wetumpka, AL is $653,500. This is higher than the county median home value of $158,400. The national median home value is $219,700. The average price of homes sold in Wetumpka, AL is $653,500. Approximately 40.79% of Wetumpka homes are owned, compared to 41.45% rented, while 17.76% are vacant. Wetumpka real estate listings include condos, townhomes, and single family homes for sale. Commercial properties are also available. If you see a property you’re interested in, contact a Wetumpka real estate agent to arrange a tour today!
Wetumpka, Alabama has a population of 7,799. Wetumpka is less family-centric than the surrounding county with 25.3% of the households containing married families with children. The county average for households married with children is 29.94%.
The median household income in Wetumpka, Alabama is $41,774. The median household income for the surrounding county is $54,981 compared to the national median of $57,652. The median age of people living in Wetumpka is 37.8 years.
Wetumpka Weather
The average high temperature in July is 90.3 degrees, with an average low temperature in January of 34.9 degrees. The average rainfall is approximately 53.1 inches per year, with 0.3 inches of snow per year.
