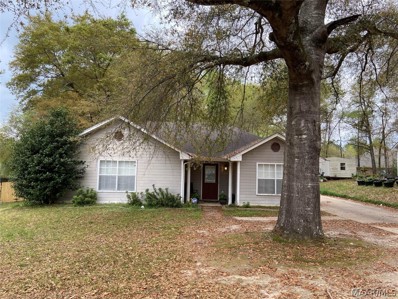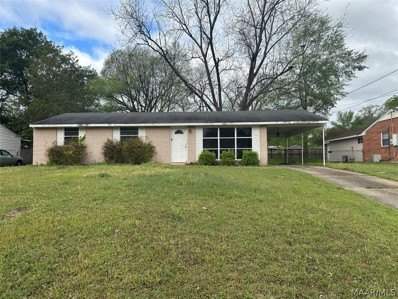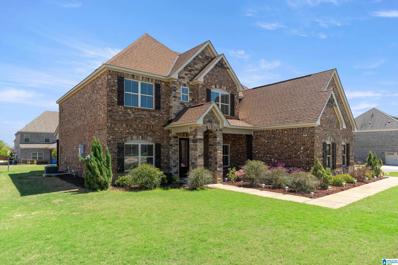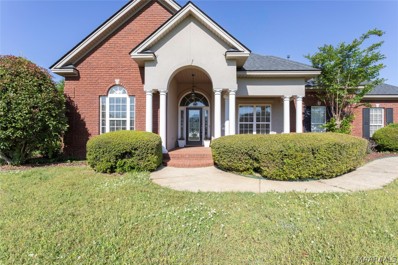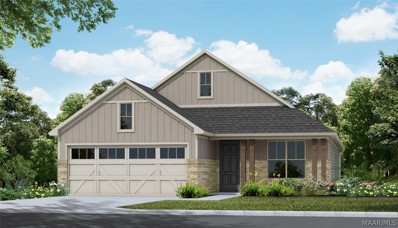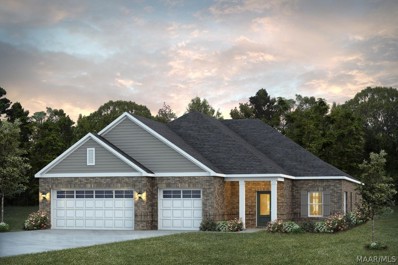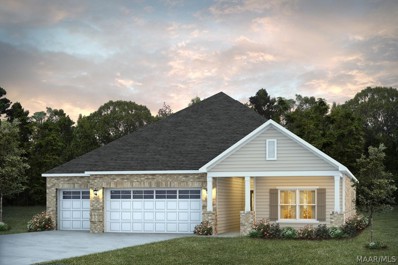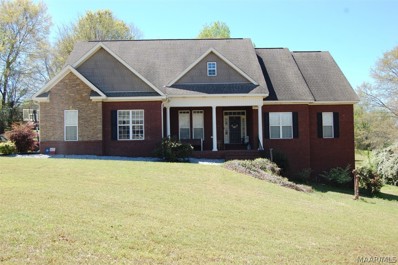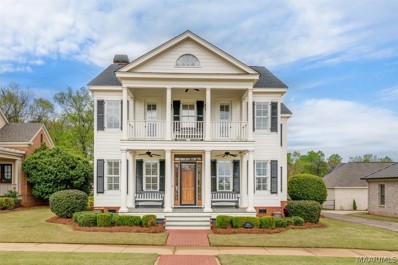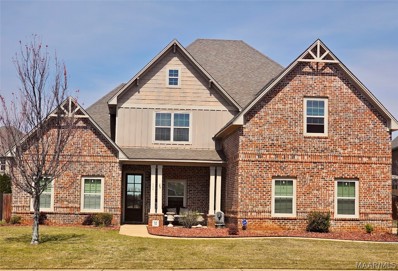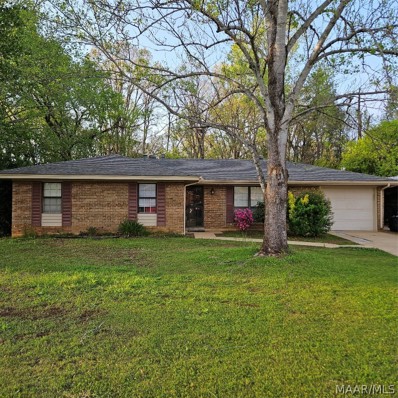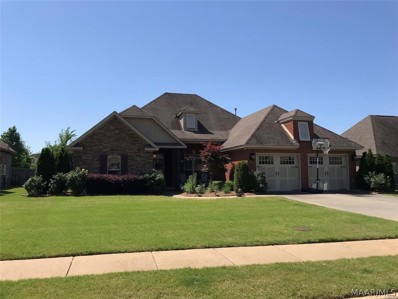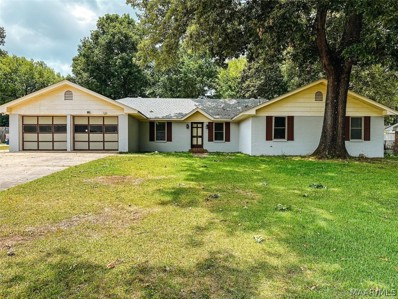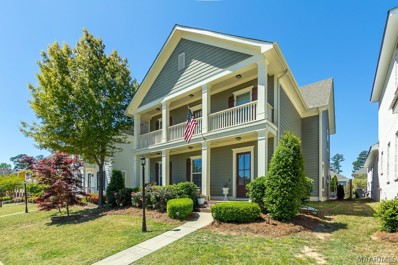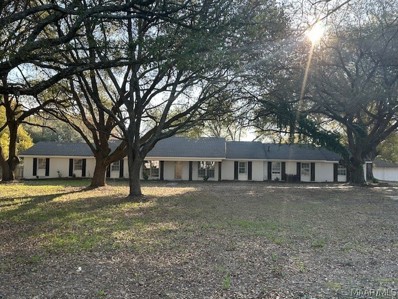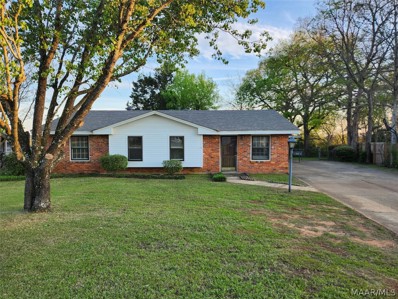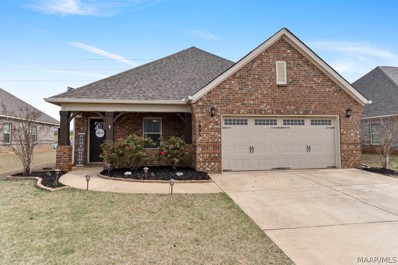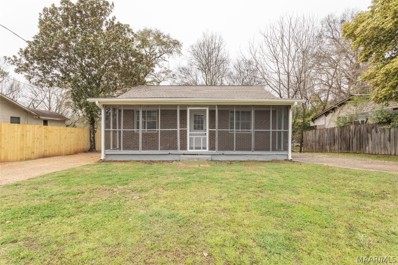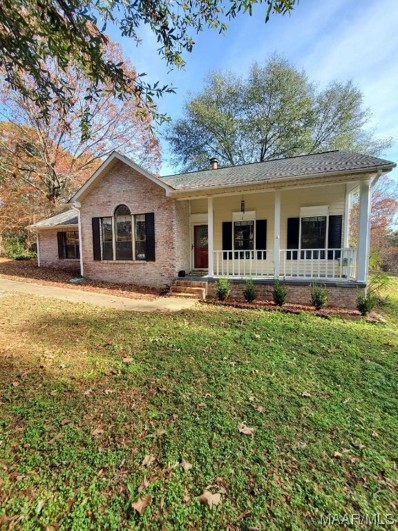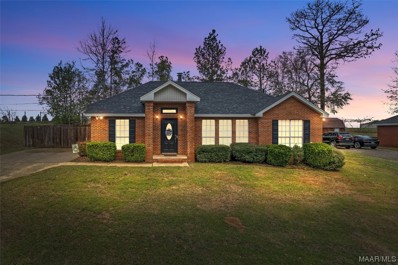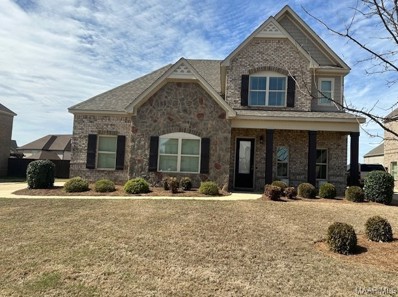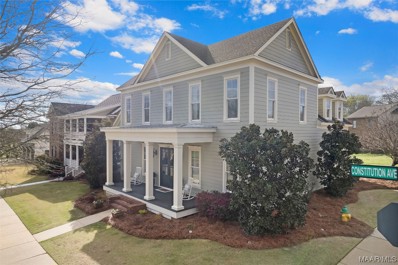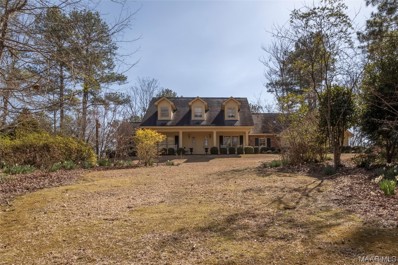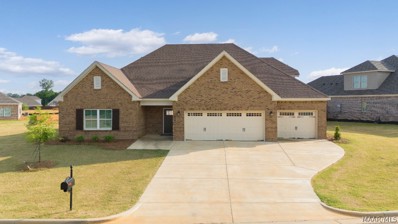Prattville AL Homes for Sale
- Type:
- Single Family
- Sq.Ft.:
- 1,303
- Status:
- Active
- Beds:
- 3
- Lot size:
- 0.29 Acres
- Year built:
- 1995
- Baths:
- 2.00
- MLS#:
- 554569
- Subdivision:
- Live Oak
ADDITIONAL INFORMATION
Quaint Retreat in the Heart of Prattville. Nestled in the vibrant heart of Prattville, this charming residence offers the perfect blend of convenience and tranquility. Situated just moments away from downtown shops, restaurants, and the picturesque creek walk, this home invites you to experience the best of city living while surrounded by nature's beauty. As you approach, you'll be greeted by the soothing presence of mature trees and raised garden beds bursting with herbs and vegetables, creating a peaceful oasis right in your own backyard. Imagine savoring the flavors of homegrown produce while enjoying the serenity of your outdoor sanctuary. Step inside, and you'll be welcomed into the cozy living room adorned with a timeless fireplace, perfect for gathering around on chilly evenings or simply unwinding after a long day. Freshly painted bedrooms and living room offer a clean and welcoming atmosphere, providing a blank canvas for you to infuse your personal style and create the retreat of your dreams. Whether you're curling up with a good book in the comfort of your private quarters or hosting friends and family for lively gatherings, every corner of this home exudes warmth and hospitality. With its unbeatable location and thoughtful touches throughout, this residence presents an unparalleled opportunity to embrace the coveted Prattville lifestyle. Don't miss your chance to make this haven your own. Schedule a showing today and discover the endless possibilities awaiting you in this delightful abode.
- Type:
- Single Family
- Sq.Ft.:
- 1,050
- Status:
- Active
- Beds:
- 3
- Lot size:
- 0.24 Acres
- Year built:
- 1965
- Baths:
- 2.00
- MLS#:
- 554592
- Subdivision:
- Camellia Estates
ADDITIONAL INFORMATION
- Type:
- Single Family
- Sq.Ft.:
- 4,088
- Status:
- Active
- Beds:
- 7
- Lot size:
- 0.31 Acres
- Year built:
- 2017
- Baths:
- 4.00
- MLS#:
- 21380513
- Subdivision:
- Glennbrooke
ADDITIONAL INFORMATION
This stunning residence has 7 bedrooms & 4 bathrooms, offering ample space for everyone. Nestled on a prime corner lot, exuding curb appeal with sophisticated exterior design & manicured landscaping. Inside a grand foyer sets the tone for the rest of the home. The heart of the home is the gourmet kitchen, meticulously crafted to satisfy the culinary enthusiast's every desire. A formal dining area, perfect for hosting intimate family dinners or large gatherings with friends. Spacious family room w/ natural light, cozy fireplace adding warmth & ambiance on cooler evenings. The master suite, a tranquil oasis where relaxation reigns with ensuite bathroom featuring dual vanities, a soaking tub, and separate shower. Additional bedrooms and bathrooms provide ample accommodation for family members & guests, ensuring everyone enjoys their own private space. Whether it's morning coffee on the covered patio or hosting a summer bbq the backyard is for you! Call today to see this beautiful home!
- Type:
- Single Family
- Sq.Ft.:
- 3,122
- Status:
- Active
- Beds:
- 4
- Lot size:
- 7.13 Acres
- Year built:
- 2005
- Baths:
- 5.00
- MLS#:
- 554452
- Subdivision:
- Clear Creek
ADDITIONAL INFORMATION
Wait no Longer! This beautiful 4 bedroom, 3 full bathrooms, and 2 half bathrooms home is ready for you. Are you outgrowing your current home and needing more space? This is the perfect home for you! This home has just over 7 acres to roam. It has a large salt water swimming pool. The hot tub was installed in 2021. The large front porch has plenty of room for your plants and chairs. The privacy fence was installed in 2021. Both downstairs HVAC units replaced in 2021 and 2023. The septic system is maintained annually, last cleaned in 2024. The home is propane gas. The outside front porch lights were replaced in 2024. New gas logs installed in 2024 for the fireplace. New outside ceiling fans installed 2024. Salt water generator 2023. A surge protection was installed on the electrical panel 2024. The Dishwasher was replaced in 2021. The roof is 5 years old. There is hardwood flooring and tile. The Bonus room gives more space to entertain or it could be a 5th bedroom. The laundry room has space for the washer and dryer and plenty of storage. The additional refrigerator remains. The kitchen has stainless steel appliances that include a gas cooktop, microwave, ice maker, trash compactor, oven, oven warmer, and refrigerator. The pantry has plenty of space for your food. The primary suite bathroom has his and her closets with a jetted tub and walk in shower. There is plenty of parking for your family, a camper, and a boat. The storage room is large enough for all of your lawn tools and equipment. Contact me today for a showing!
- Type:
- Single Family
- Sq.Ft.:
- 1,907
- Status:
- Active
- Beds:
- 3
- Lot size:
- 0.25 Acres
- Year built:
- 2024
- Baths:
- 3.00
- MLS#:
- 554420
- Subdivision:
- Hedgefield
ADDITIONAL INFORMATION
This home is coming soon and should be ready 08-02-24. Offers must be written on a Lowder New Homes contract. Incentives with our preferred lenders. *This offer applies to a mortgage financed through a Lowder New Homes Preferred Lender only. Lowder New Homes is offering up to $20,000 in buyer incentives and our Preferred Lenders are offering up to $5,000 to cover closing costs for a total of up to $25,000 on contracts written by May 31, 2024. Seller concessions are limited by law & certain restrictions and limitations apply. Home & community information, including pricing, features, amenities, terms, and availability are subject to change at any time without notice or obligation. This offer or incentive is not redeemable for cash or credit against the purchase price. See one of our Builder Representatives for complete details & qualifications. The Spirea III is a 3 Bedroom - 2.5 bath split bedroom floor plan. Beautiful kitchen with Quartz counter tops, Stainless Steel Appliances, very large pantry, and serving area between the kitchen and dining room. The formal dining room has French doors if you would like to use as an office. Baths have framed mirrors, Master bath has large separate shower and linen closet. Luxury Laminate Plank throughout main living areas, carpet in the bedrooms, and hard tile in baths and utility room. Covered back patio along with a 12'x10' uncovered patio. here are pull down stairs in the garage to access the attic. Hedgefield offers a pond with a walking area, sidewalks, street lights, street curbs, street gutters, and an HOA. All of this brought to you by one of Tri-Counties most trusted and dependable builders Lowder New Homes -- a legacy that began in 1956 and continues with the same pride in building and commitment to customers that was established on the first day of business 67 years ago! Come make this Lowder New Home yours and start building Your Memories today!
- Type:
- Single Family
- Sq.Ft.:
- 2,503
- Status:
- Active
- Beds:
- 4
- Lot size:
- 0.23 Acres
- Year built:
- 2024
- Baths:
- 4.00
- MLS#:
- 554413
- Subdivision:
- McClain Landing
ADDITIONAL INFORMATION
Up to $10k your way limited time incentive! Please see the onsite agent for details (subject to terms and can change at any time) With 4 bedrooms and 3.5 baths huddled around the spectacular great room, “Huddlestone” offers a great plan with an exceptional use of space. The large great room area with vaulted ceilings is complete with a fireplace and opens into the spacious kitchen finished with granite countertops and a large island. Retreat to the entry or rear covered patios that offer a surplus amount of shade and a serene setting on any given day. Added to the primary bedroom and bath, the 3 additional bedrooms provide plenty of closet space and two bathrooms. This highly desirable plan is perfect for numerous ways of life. The plan is rounded out exquisitely with a 3-car garage.
- Type:
- Single Family
- Sq.Ft.:
- 2,694
- Status:
- Active
- Beds:
- 4
- Lot size:
- 0.23 Acres
- Year built:
- 2024
- Baths:
- 4.00
- MLS#:
- 554412
- Subdivision:
- McClain Landing
ADDITIONAL INFORMATION
Up to $10k your way limited time incentive! Please see the onsite agent for details (subject to terms and can change at any time) The “Norwick” would light up anyone’s eye as soon as they stepped into the gorgeous elongated foyer. Grandeur and spacious, alongside functional, the 3 additional bedrooms have been created with walk in closets, and bathrooms with stunning soaking bathtubs and granite vanities. Tucked in the back, the large primary bedroom is an assured peaceful retreat off the dining. The primary bath is equipped with double granite vanities, soaking tub, separate tiled shower with a glass door, and a spacious walk in closet. The rear covered patio provides ample shade and a peaceful setting. The sizable great room flows into the open kitchen complete with a spacious, granite island and large pantry. The “Norwick” floor plan accommodates with the 3 distinct sleeping areas. The plan is rounded out exquisitely with a 3-car garage with additional storage space.
- Type:
- Single Family
- Sq.Ft.:
- 3,924
- Status:
- Active
- Beds:
- 5
- Lot size:
- 0.81 Acres
- Year built:
- 2006
- Baths:
- 4.00
- MLS#:
- 554395
- Subdivision:
- Mallard Rise
ADDITIONAL INFORMATION
Welcome Home to 699 Belle Maison, right off of beautiful Durden Road. This amazing home has TONS of space on a large open lot. Upon entry into the home you'll see the abundance of living space, perfect for entertaining the large family gatherings. The first floor boasts the main bedroom suite, 2 bedrooms and a guest bathroom. Downstairs is a large recreation room with a bathroom, completely built out...Upstairs on the 2nd floor, provides another bedroom with bathroom and a large media room, either of these set ups would allow for a mother in law suite. Recently the kitchen was completely renovated making the kitchen one of the most appealing rooms in the house. This home has it all, perfect for the growing family and for hosting all of the family's functions. Don't miss out...country living with the convenience of the city. This doesn't happen often in Prattville. Make Belle Maison a part of your future, today!
$336,900
1049 Birch Lane Prattville, AL 36066
- Type:
- Single Family
- Sq.Ft.:
- 1,835
- Status:
- Active
- Beds:
- 4
- Lot size:
- 0.26 Acres
- Year built:
- 2024
- Baths:
- 2.00
- MLS#:
- 554335
- Subdivision:
- Magnolia Ridge
ADDITIONAL INFORMATION
The Rhett features 4 bedrooms, 2 baths with QUARTZ counter tops, gas stove, luxury vinyl plank flooring and crown molding in main areas. This open floor utilizes every inch of square footage. Imagine yourself cooking family meals in your beautiful new homes on your new gas stove. Call or stop by for current incentives. All homes include a 1-year builder warranty and 2/10 structural warranty. Pictures depict a similar completed plan and elevation but is not the actual home for sale. Features, colors, finishes & options may differ from what's shown.
- Type:
- Single Family
- Sq.Ft.:
- 4,204
- Status:
- Active
- Beds:
- 5
- Lot size:
- 0.22 Acres
- Year built:
- 2007
- Baths:
- 5.00
- MLS#:
- 554348
- Subdivision:
- The Homeplace
ADDITIONAL INFORMATION
SELLER TO CONTRIBUTE $15,000.00 TOWARDS INTEREST RATE BUYDOWN! Welcome Home to one of Prattville's most prestigious, quaint, and well-kept neighborhoods...The HomePlace, where the style and charm are endless! This beautiful, immaculate home has it all. From the moment you walk into the door you will immediately notice the attention to detail with all of the custom upgrades. There's ample space for entertaining on the first floor to include the main bedroom suite and screened in porch for relaxing. On the second floor, there's bedroom and living space galore. With 3 bedrooms and a large media room (that could be used as another bedroom), you'll find that the entire family has room to spread and out and enjoy the comforts of home. Then, outside the 3-car garage provides plenty of storage for the vehicles and/or golf cart. The roof is brand new, and the HVAC system is only 2 years old. The amenities of the neighborhood include a pickle ball/basketball court, swimming pool with clubhouse, playground, and large courtyard area for the kids to run and play. Don't miss out on this spectacular home in this amazing neighborhood, conveniently located right across from RTJ Golf Course. Come Home to 1004 Saddle Ridge, where Home can truly be Sweet Home!!
- Type:
- Single Family
- Sq.Ft.:
- 4,442
- Status:
- Active
- Beds:
- 5
- Lot size:
- 0.33 Acres
- Year built:
- 2013
- Baths:
- 4.00
- MLS#:
- 554337
- Subdivision:
- Glennbrooke
ADDITIONAL INFORMATION
ASSUMABLE VA LOAN WITH LOW RATE for eligible service members & veterans. Outstanding Glennbrooke home with 4,442 square feet of living space plus a THREE CAR GARAGE! Third garage bay has been transformed into an amazing storm shelter. Blinds and privacy fencing are already in place and this amazing home features Spray Foam Insulation and a Gas tankless Water Heater. The gourmet kitchen includes a gas cooktop, granite countertops, large island, stainless steel appliances, under cabinet lighting and custom cabinetry and the spacious great room includes a beautiful gas log fireplace. Very spacious master suite impresses with a separate sitting area and huge closet along with an incredible bath featuring double granite vanities, separate tiled shower, jetted garden tub, dual shower heads and tile flooring. Also included is a laundry room large enough to accommodate oversized or additional appliances. Five large bedrooms and so much more!
- Type:
- Single Family
- Sq.Ft.:
- 1,337
- Status:
- Active
- Beds:
- 3
- Lot size:
- 0.22 Acres
- Year built:
- 1972
- Baths:
- 2.00
- MLS#:
- 554121
- Subdivision:
- Overlook Estates
ADDITIONAL INFORMATION
Located in convenient Overlook Estates. Located on a cul-de-sac the rear yard is larger than your typical subdivision lot and the woods behind it offer privacy that is sure to be appreciated. Keep Checking Pictures to be added.
- Type:
- Single Family
- Sq.Ft.:
- 2,416
- Status:
- Active
- Beds:
- 4
- Lot size:
- 0.24 Acres
- Year built:
- 2007
- Baths:
- 3.00
- MLS#:
- 554292
- Subdivision:
- Riverchase North
ADDITIONAL INFORMATION
Stunning Architecture! This 4 bedroom, 3 bath Riverchase North home is simply amazing! It features an open floor plan with tall, smooth ceilings, lovely crown molding, spacious rooms, and great storage space. Wood floors extend from the foyer into the family and dining rooms. The family room has a gorgeous coffered ceiling with fan and recessed lighting, a gas log fireplace, and great wall space for furniture. The dining room boasts a domed ceiling, chair rail, and a large window overlooking the front yard. The kitchen features custom cabinetry installed at graduated heights, under cabinet lighting, granite counters, a tile backsplash, stainless appliances, a large pantry, and hard tile flooring. The hard tile flows from the kitchen into the breakfast and gathering rooms. The breakfast room is filled with natural light from large windows overlooking the backyard. The gathering room offers a 2nd gas log fireplace and would also serve as a great bonus or multi-purpose room. The private master suite has a beautiful tray ceiling and a great walk-in closet. The bath offers a double sink vanity with granite counters and a linen cabinet, a fully tiled shower, and a jetted garden tub. Bedroom 2 is quite spacious and has a large closet. It is conveniently located next to the guest bathroom, which features a linen cabinet, tile around the tub/shower, and a transom window. Bedrooms 3 and 4 are also a great size and have nice closets. They share a walk through bath that has a long double sink vanity with storage and a separate room for the toilet and tub/shower. The laundry room has hard tile flooring and cabinetry. The covered back porch is extended by a great deck overlooking the level backyard. It is fully fenced and offers plenty of space for playing, gardening, or entertaining. The entire yard is serviced by a sprinkler system. A double garage tops off the list of amenities. The commute to Maxwell AFB and downtown Montgomery is approx. 20 minutes!
- Type:
- Single Family
- Sq.Ft.:
- 2,672
- Status:
- Active
- Beds:
- 5
- Year built:
- 1979
- Baths:
- 3.00
- MLS#:
- 553933
- Subdivision:
- Sycamore Estate
ADDITIONAL INFORMATION
If you are looking for SPACE look no further! BRAND NEW ROOF!! This home features a large den with a fireplace, a living room, a dining room, an eat in kitchen with a breakfast room, 5 bedrooms, two and a half baths, a large laundry room, and an oversized garage with a storage room. The outside is a great space as well with an oversized built in dining table on the patio, a wood burning fireplace, a large patio and more!
- Type:
- Single Family
- Sq.Ft.:
- 2,816
- Status:
- Active
- Beds:
- 4
- Year built:
- 2012
- Baths:
- 4.00
- MLS#:
- 554167
- Subdivision:
- Eastwood
ADDITIONAL INFORMATION
An immaculate catch! This home is in prime location to all Prattville has to offer, featuring only minutes commute to the interstate and only a golf carts ride away to Prattville's shopping and dining. Just down the street, you can see golfers commuting on the beautiful hills of the Robert Trent Jones Golf Course. This 4 bedroom, 3.5 bath home boasts of spaciousness at 2,816 sq. ft. As you enter, you will find towering ceilings, beautiful hardwood flooring and lofty 8 foot doors throughout. The formal dining room awaits you to the left, featuring decorative formal molding. Customized, the baseboards are a whopping 8 inches in all of the downstairs, accompanied with 10 inch crown molding. The kitchen features stainless steel GE applicances, granite countertops, and a large island overlooking the great room, providing ample space for company. The back patio features a cozy gas fire pit and grill for entertaining, nestled behind a privacy fence. The two car garage provides ample room for private parking and sparkles with its epoxy flooring. The primary bedroom is just adjacent to the great room, featuring beautiful vaulted ceilings and a large primary bathroom with a connecting closet. Upstairs, you will find three oversized bedrooms, one serving as a secondary primary with an en-suite bathroom and featuring its own balcony that overlooks the picturesque neighborhood. A large bonus room or den awaits across the hall with ample opportunity for uses. Each room is accompanied with its own ceiling fan, and upstairs has a private thermostat. To add to the hometown feel, Eastwood HOA hosts events semi-annually for the neighborhood and in accordance with each season. If being accessible to all Prattville has to offer is on your bucket list, this home is for you! Call your favorite Realtor to tour it today!
- Type:
- Single Family
- Sq.Ft.:
- 4,408
- Status:
- Active
- Beds:
- 8
- Lot size:
- 2 Acres
- Year built:
- 1958
- Baths:
- 4.00
- MLS#:
- 553766
- Subdivision:
- Pine Wood Farms
ADDITIONAL INFORMATION
Welcome to your spacious retreat nestled in the heart of Prattville. This enchanting property boasts a myriad of features perfect for families or those who love to entertain. With mature trees, 2+/- acres, a serene fire pit area, and a partially fenced yard, this home offers the ideal blend of privacy and convenience. Upon entry, you're greeted by the foyer, the kitchen, open to the dining area, features an island equipped with a smooth cooktop and storage. The microwave and oven are both cabinet style, making meal preparation a breeze. The large living room adorned with a double-sided wood-burning fireplace, creating a cozy ambiance. The master bedroom is generously sized and includes a walk-in closet, providing ample storage space. With a total of 8 bedrooms, there's plenty of room for guests, a home office, or hobbies. The property also includes a detached workshop building, perfect for storage or as a creative space. Carport parking for your vehicles, while additional parking space is abundant. Located just a stone's throw away from Marbury Schools, this home offers the perfect blend of tranquility and accessibility. Plus, its proximity to the interstate (I-65S and I-65N) makes commuting a breeze.
$190,000
114 Teri Lane Prattville, AL 36066
- Type:
- Single Family
- Sq.Ft.:
- 1,858
- Status:
- Active
- Beds:
- 4
- Lot size:
- 0.29 Acres
- Year built:
- 1969
- Baths:
- 2.00
- MLS#:
- 554114
- Subdivision:
- Overlook Estates
ADDITIONAL INFORMATION
Original plan has been added on to. Large Den addition with built in book cases and fireplace. Direct access to spacious covered patio from the Den and the main bedroom. Convenient to Maxwell AFB and downtown Montgomery. Located in the Daniel Pratt 1-6th grade school zone. Roof less than one year old. Installed by Quality Roofing. Warranty will transfer to new owner.
- Type:
- Single Family
- Sq.Ft.:
- 2,682
- Status:
- Active
- Beds:
- 4
- Lot size:
- 0.2 Acres
- Year built:
- 2018
- Baths:
- 3.00
- MLS#:
- 553934
- Subdivision:
- The Ridge at Pratt Farms
ADDITIONAL INFORMATION
Located in the highly desirable subdivision of The Ridge at Pratt Farms, with one of the MOST POPULAR floor plans, "the Overton," this meticulously maintained property offers a perfect blend of modern comfort and classic elegance. As you step through the covered front porch into the foyer, you're greeted by exquisite crown molding and wainscoting, setting the tone for the refined atmosphere that pervades the entire home. The spacious great room boasts beautiful vaulted ceilings and a gas fireplace, then seamlessly flows into the open kitchen and dining area, creating an ideal space for entertaining guests or simply relaxing with family. The kitchen features a large island with a bar area, perfect for casual meals or gathering around while preparing delicious meals. This home offers a desirable split floor plan, with four bedrooms and two baths on the main floor, providing ample space and privacy for the entire family. Two of the guest bedrooms boast walk-in closets, offering plenty of storage options. Upstairs, a bonus room and a convenient half bath provide additional living space, perfect for use as a 5th bedroom, home office, media room, or guest suite. Upgrades such as gutters and an extended back patio enhance the functionality and charm of this home, providing additional space for outdoor enjoyment and relaxation. You will have access to a luxurious pool area complete with restrooms and a covered cabana, perfect for soaking up the sun or hosting poolside gatherings. A basketball court adds to the recreational amenities available within the neighborhood. Conveniently located to shopping, restaurants, and just a 20 minute drive to Maxwell AFB. Schedule your showing today! **This home has a VA Assumable Loan at 3.25%!!--Call for more info!**
- Type:
- Single Family
- Sq.Ft.:
- 1,015
- Status:
- Active
- Beds:
- 2
- Lot size:
- 5.54 Acres
- Year built:
- 1950
- Baths:
- 1.00
- MLS#:
- 553929
- Subdivision:
- Longview Heights
ADDITIONAL INFORMATION
5.54 acres and home with 2 bedrooms and 1 bath MOVE IN READY!! This home features a new roof and screened in front porch. Inside you will find an updated home fresh paint, new doors and light fixtures. The kitchen has new cabinets and beautiful granite countertops. The new stainless appliances make this the perfect kitchen for all of your summertime cooking! The hot days ahead will be just right for the creek on the backside of the property. The basement has a brand new water heater, so no need to worry with that project. Oh, and let's not forget the NEW ENERGY EFFICIENT Heating and Air System!! Call today and make this house your Home Sweet Home Alabama!!
- Type:
- Single Family
- Sq.Ft.:
- 1,299
- Status:
- Active
- Beds:
- 3
- Year built:
- 2004
- Baths:
- 2.00
- MLS#:
- 553928
- Subdivision:
- Laurel Hills
ADDITIONAL INFORMATION
This beautiful 3 bedroom/2 bath brick home is conveniently located near I-65. This home features an open floor plan with tall den ceiling, large covered deck, all new stainless steel appliances, gas fireplace, luxury vinyl plank flooring, neutral paint, large lot with fenced backyard, granite kitchen countertops, central heating and cooling, ceiling fans, detached storage building, storm door, and so much more!
- Type:
- Single Family
- Sq.Ft.:
- 1,389
- Status:
- Active
- Beds:
- 3
- Lot size:
- 0.34 Acres
- Year built:
- 1998
- Baths:
- 2.00
- MLS#:
- 553676
- Subdivision:
- Laurel Hills
ADDITIONAL INFORMATION
Beautiful 3 bedroom, 2 bath home in the Pine Level School District!! Location Location Location! Approximately 1 mile to the interstate with quick access to Millbrook, Clanton, Prattville and Montgomery! Only 20 minutes to Maxwell AFB! Pride of ownership is evident from the time you pull up to the home! Walk in to an inviting foyer that leads you into the open living space with lots of natural light and a cozy fireplace! Just off of the living space is a large eat-in kitchen, featuring ample cabinet and countertop space as well as a large island and pantry! The laundry room is conveniently located just off of the kitchen and features lots of room for extra storage. The primary suite is located on one side of the house for a private and secluded feel. The primary bedroom is large enough to accommodate a king set while the bathroom features a large double vanity and a tub/shower combo! On the other side of the home are 2 graciously sized guest bedrooms and a guest bath in the hall featuring a large vanity and a tub/shower combo! The backyard is ideal for outdoor gatherings and entertaining! Don't miss this one! Call today for your private showing!!
- Type:
- Single Family
- Sq.Ft.:
- 2,954
- Status:
- Active
- Beds:
- 5
- Year built:
- 2017
- Baths:
- 4.00
- MLS#:
- 553877
- Subdivision:
- Glennbrooke
ADDITIONAL INFORMATION
Nestled in the sought-after Glennbrooke subdivision in Prattville, this magnificent 5-bedroom, 3.5-bathroom home is a true gem of comfort, elegance, and convenience. Situated on a cul-de-sac, this residence offers the perfect blend of privacy. Boasting a spacious 2-car garage located conveniently on the side of the home, parking is a breeze, leaving ample space for outdoor activities in the sprawling backyard. Step outside onto the covered patio, complete with a ceiling fan, where you can enjoy the beautiful Alabama weather in comfort and style. The backyard, enclosed by a privacy fence, offers plenty of room for outdoor entertaining or relaxation. As you enter through the foyer, you'll be greeted by the grandeur of the home's interior. The large master suite, located downstairs, provides a peaceful retreat with its luxurious amenities, including double sinks, a separate shower, a garden tub, a toilet closet, and a generously sized walk-in closet. Upstairs, you'll find the remaining bedrooms, each boasting its own walk-in closet and access to two bathrooms, one of which is a convenient jack-n-jill style with double sinks. The heart of the home lies in the spacious kitchen, featuring an eat-in kitchen with an island, stainless steel appliances including a gas cooktop, oven, microwave, dishwasher, and refrigerator, as well as a pantry for all your storage needs. The open floor plan seamlessly connects the kitchen to the living room, where there are high ceilings, abundant natural light, and a gas fireplace create a warm and inviting atmosphere. For more formal gatherings, the separate dining room offers an elegant space to entertain guests or enjoy family meals together. Glennbrooke subdivision itself boasts a variety of amenities, including a community pool, playgrounds, sidewalks, and more. With its convenient location, close to shopping, dining, schools, and major thoroughfares, this home offers the perfect combination of luxury and accessibility.
- Type:
- Single Family
- Sq.Ft.:
- 3,030
- Status:
- Active
- Beds:
- 5
- Lot size:
- 0.21 Acres
- Year built:
- 2011
- Baths:
- 4.00
- MLS#:
- 553745
- Subdivision:
- The Homeplace
ADDITIONAL INFORMATION
Stunning 5 bedroom 3 and a half bath home WITH A WORKSHOP in Prattville's "The Homeplace" located just across the street from Robert Trent Jones golf course and close to the interstate, shopping and dining! "The Homeplace" offers several amenities including a pickle ball court, walking track and a community pool! Pride of ownership is evident and this home truly has it all! Walk into the open living and kitchen area through the oversized French doors. The living space is large and inviting yet has a cozy feel to it with the fireplace tucked to one side and the kitchen overlooking from the other. The kitchen features a LARGE work island, wall mounted oven and microwave, an electric cooktop, a breakfast bar with beautiful ambient lighting and a large pantry. Between the living and kitchen area you will find a sizable dining room suitable for large gatherings. As you walk around one side of the fireplace you are lead to a hallway with an office nook under the staircase to your left as well as a half bath for guests and the laundry room to your right! The laundry room has ample cabinet space and shelving. The primary suite is HUGE! When you walk in you will notice the double trayed ceilings and all of the space that the room offers giving it a grand feel. The primary bathroom features double split vanities, one with a built in make-up area, double closets, a garden tub and a LARGE separate tiled shower! Upstairs there is another ensuite just as you reach the top of the staircase. The attached bath offers granite countertops and a tub/shower combo. Down the hall are two more guest bedrooms with a jack and jill bath between and finally A HUGE bonus room that could be used as a 5th bedroom! Out back is a covered porch, an outdoor entertainment area, a LARGE workshop with a roll up door AND a separate garage space for a golf cart or the like! This property has to be seen tot be truly appreciated! Don't miss this one! Call today for your private showing!
- Type:
- Single Family
- Sq.Ft.:
- 2,591
- Status:
- Active
- Beds:
- 4
- Lot size:
- 5.75 Acres
- Year built:
- 1976
- Baths:
- 3.00
- MLS#:
- 552505
- Subdivision:
- Green Acres
ADDITIONAL INFORMATION
Come check out this beautiful home just outside the city limits in Prattville! This home offers a country living feel without being too far from stores, schools and major interstates! The front porch is covered and big enough to fit a porch swing or 2! When you walk into the home you are greeted by the Greatroom. You then can be led into the kitchen or down the hallway where you have access to 2 beds rooms and 2 bathrooms. The kitchen has lots of counter and cabinet space and off to the side has its own butler's pantry! All bedrooms in the home are decently sized and are perfect for a kid's room, guest room or even an office space. The Master suite has its own bathroom with a split vanity! Outside you have access to 5.75 acres. There are already 2 gazebos, one with a porch swing already under it. You also have lots of greenhouse set ups so if you like to plant and grow your own veggies and things like that this is the perfect house for you!!! This house will not last long!! Call your favorite realtor today to view the property!
- Type:
- Single Family
- Sq.Ft.:
- 2,909
- Status:
- Active
- Beds:
- 5
- Lot size:
- 0.25 Acres
- Year built:
- 2022
- Baths:
- 5.00
- MLS#:
- 552452
- Subdivision:
- McClain Landing
ADDITIONAL INFORMATION
Nice home situated in McClain Landing, a master-planned community in Prattville, Alabama, conveniently located to shopping, dining, the Robert Trent Jones - Capital Hill Golf Course, Gunter and Maxwell Air Force Bases, and downtown Montgomery. Less than 5 minutes from the heart of downtown Prattville, McLain Landing is a great, quiet location to plant your roots and build a home. The homes are built for living and include standard smart home and energy efficient features. With low yearly dues, numerous amenities, and gorgeous homes McLain Landing is hard to resist. Shackerford II Homeplan
Information herein is believed to be accurate and timely, but no warranty as such is expressed or implied. Listing information Copyright 2024 Multiple Listing Service, Inc. of Montgomery Area Association of REALTORS®, Inc. The information being provided is for consumers’ personal, non-commercial use and will not be used for any purpose other than to identify prospective properties consumers may be interested in purchasing. The data relating to real estate for sale on this web site comes in part from the IDX Program of the Multiple Listing Service, Inc. of Montgomery Area Association of REALTORS®. Real estate listings held by brokerage firms other than Xome Inc. are governed by MLS Rules and Regulations and detailed information about them includes the name of the listing companies.

Prattville Real Estate
The median home value in Prattville, AL is $190,000. This is higher than the county median home value of $161,100. The national median home value is $219,700. The average price of homes sold in Prattville, AL is $190,000. Approximately 60.59% of Prattville homes are owned, compared to 32.81% rented, while 6.61% are vacant. Prattville real estate listings include condos, townhomes, and single family homes for sale. Commercial properties are also available. If you see a property you’re interested in, contact a Prattville real estate agent to arrange a tour today!
Prattville, Alabama has a population of 35,286. Prattville is more family-centric than the surrounding county with 38.57% of the households containing married families with children. The county average for households married with children is 37.24%.
The median household income in Prattville, Alabama is $59,167. The median household income for the surrounding county is $55,317 compared to the national median of $57,652. The median age of people living in Prattville is 37.1 years.
Prattville Weather
The average high temperature in July is 92.1 degrees, with an average low temperature in January of 35.7 degrees. The average rainfall is approximately 52.2 inches per year, with 0.3 inches of snow per year.
