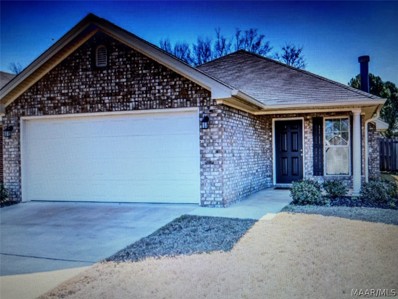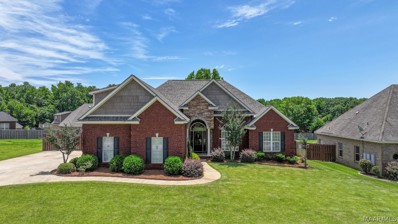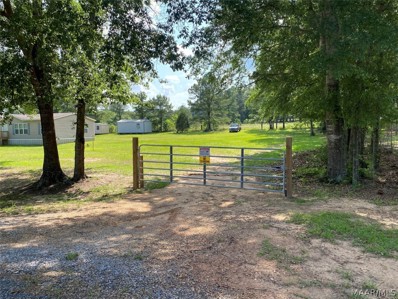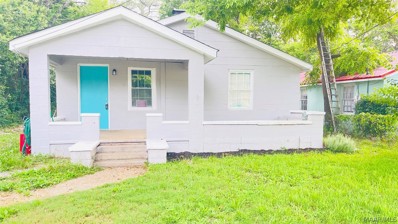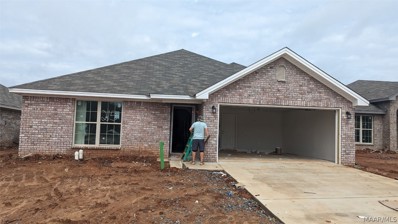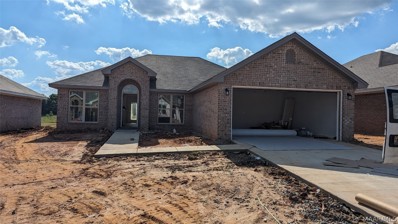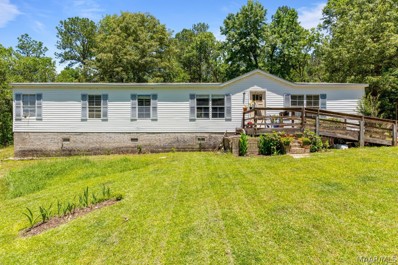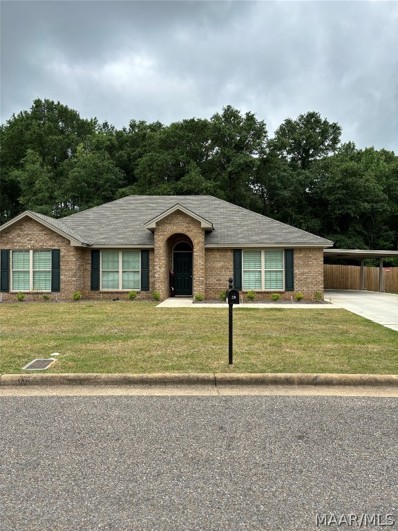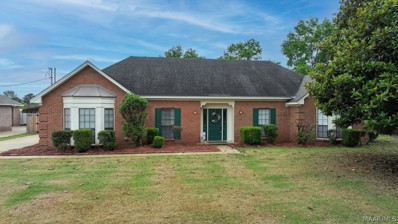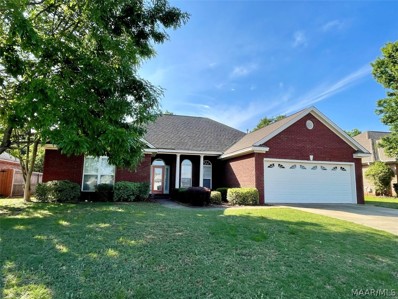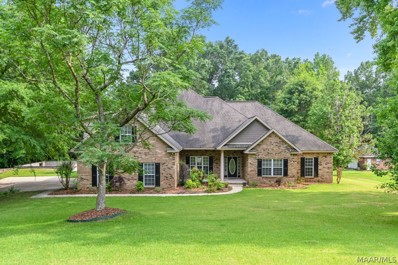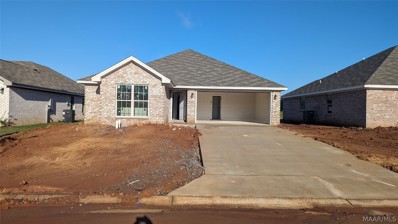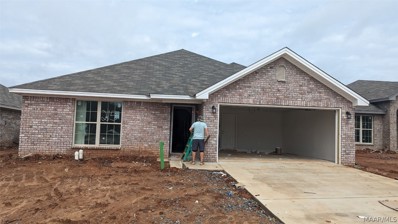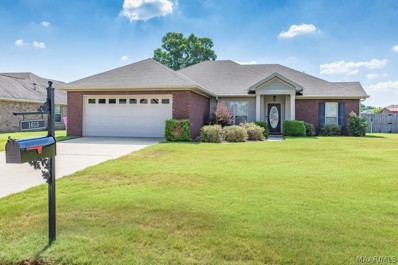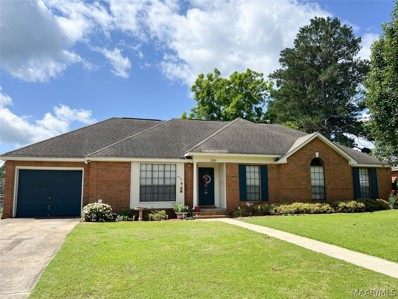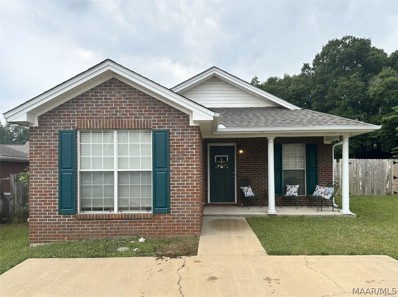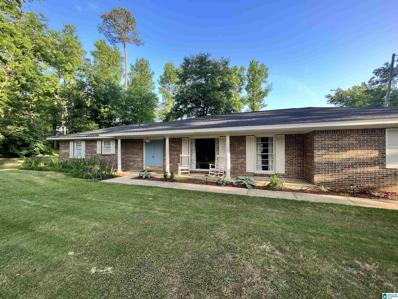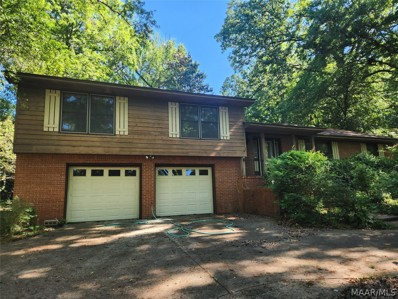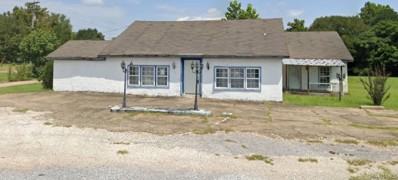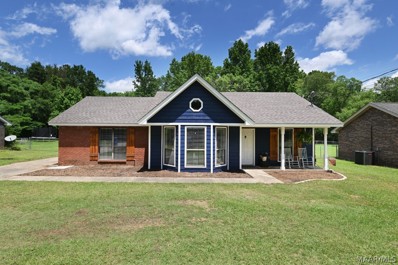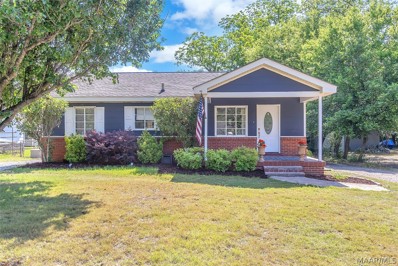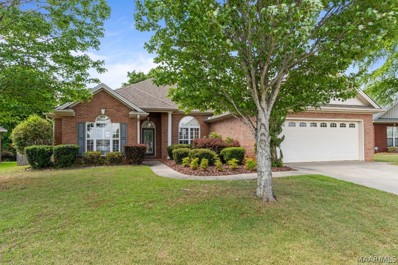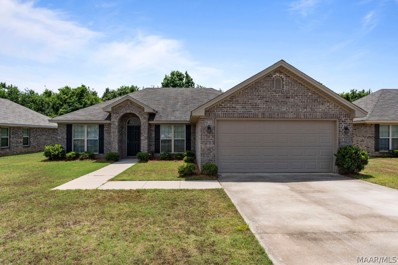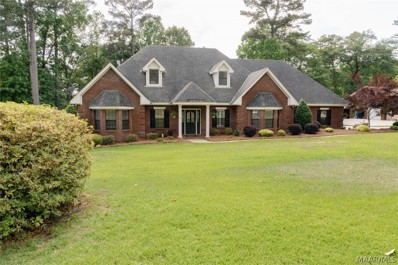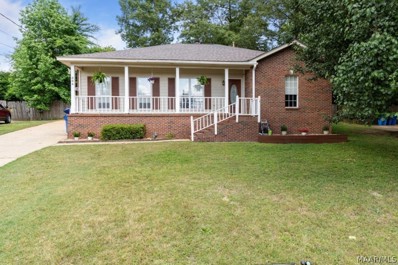Prattville AL Homes for Sale
$233,000
644 Vintage Way Prattville, AL 36067
- Type:
- Single Family
- Sq.Ft.:
- 1,488
- Status:
- NEW LISTING
- Beds:
- 3
- Lot size:
- 0.14 Acres
- Year built:
- 2017
- Baths:
- 2.00
- MLS#:
- 557376
- Subdivision:
- The Oaks Of Buena Vista
ADDITIONAL INFORMATION
Located at the End of a Cul-de-sac for Minimal Vehicle Traffic. Home was built following strict Energywise construction guidelines. All Foam Insulated Home along with Energywise Water Heater, Windows, etc Greatly reduce Monthly Utility Bills Cost by an average of $100 or More per month when compared with standard construction of this identical home. Wood Flooring in Foyer, Family Room, Kitchen and Hallway. Granite Countertops in Kitchen and Both Bathrooms. Master Suite with Trey Ceiling. Walk In Closet. 35” High Double Vanity, Garden/Soaking Tub and Separate Shower. Two additional Bedrooms serviced by Full Bath. Large Open Kitchen and Family Room. Perfect Kitchen Island and Dining Area. Stainless Steel Appliances. Smooth Surface Stove. Side By Side Refrigerator Remains. Abundance of Cabinetry. Stylish Arches. Breakfast Bar. 2 Car Garage with Floored Attic Storage, Double Driveway. Back Concrete Patio, Gutters and Flat Privacy Fenced Back Yard. Convenient to Maxwell AFB, Downtown Prattville and Montgomery, Shopping, Dining, and Recreation. Call Today for Your Private Tour Before this Lovely Home is Gone!
- Type:
- Single Family
- Sq.Ft.:
- 3,078
- Status:
- NEW LISTING
- Beds:
- 5
- Lot size:
- 0.39 Acres
- Year built:
- 2006
- Baths:
- 3.00
- MLS#:
- 557353
- Subdivision:
- Hearthstone
ADDITIONAL INFORMATION
On a cul-de-sac street in the heart of the Hearthstone subdivision you will find this awesome 5 bedroom 3 bath home with a salt water POOL and a wired workshop... This home has been so loved and is immaculate inside! Beautiful hardwood flooring flow throughout the main space accompanied by volume ceilings and decorative molding even around the window and door frames. The awesome kitchen holds a work island, a breakfast bar and upgraded cabinetry... 2023 Roof and A/C and the pool was installed about 1 year ago. More details coming soon!
- Type:
- Other
- Sq.Ft.:
- 1,456
- Status:
- NEW LISTING
- Beds:
- 3
- Lot size:
- 1 Acres
- Year built:
- 2017
- Baths:
- 2.00
- MLS#:
- 557271
- Subdivision:
- Autaugaville
ADDITIONAL INFORMATION
3BR/2BA Mobile Home, with open Living 1-acre Lot, Large back deck 2 Storage Buildings, 1 with Utilities all appliances will stay including the washer and dryer. Stone Fireplace, double Insulated walls throughout, and double pane windows. Spacious Bedrooms, The Living Room, and the Master Bedroom both have Cedar walls. Country Living Minutes from Prattville
- Type:
- Single Family
- Sq.Ft.:
- 1,337
- Status:
- Active
- Beds:
- 3
- Lot size:
- 0.19 Acres
- Year built:
- 1947
- Baths:
- 1.00
- MLS#:
- 557248
- Subdivision:
- Prattmont
ADDITIONAL INFORMATION
This move-in ready home is centrally located in Prattville! It has been completely remodeled and updated!! Roof, water heater, HVAC system are all less than 2 years old!! The kitchen has new cabinets, new gas stove, new microwave, stainless sink, granite countertops, tile flooring and tile backsplash! It features 3 bedrooms and 1 bath. The bathroom has been completely updated as well! All appliances, including the WASHER, DRYER and REFRIGERATOR remain!! Outside you will find a large, flat backyard with an additional storage building! Whether you are a first-time home buyer, looking for an investment property or just tired of paying rent, don't miss this opportunity!! Contact your favorite Realtor and see it today!!
- Type:
- Single Family
- Sq.Ft.:
- 1,802
- Status:
- Active
- Beds:
- 4
- Year built:
- 2023
- Baths:
- 2.00
- MLS#:
- 557219
- Subdivision:
- Dawson's Mill
ADDITIONAL INFORMATION
can be ready to close by July 3. We have two more coming that will be ready in July and 4 more in august plus 8 in deatsville. If you would like a list please email me. We gave this home all the extra space that people wanted and remain affordable. A 3 bedroom 2 bath, 2 car garage . Very large master bedroom (10" trey ceiling), walk-in closets and a master bath featuring double vanity, garden tub and a separate shower. The spacious great room with 10ft ceilings and a wood burning fireplace. The great room receives a generous amounts of light through the French doors that exit to the back patio. The fireplace is wired for a flat screen TV and equipped to handle any gaming, DVD and cable configuration. The kitchen has energy star appliances including dishwasher, stove, garbage disposal and a built in microwave. Nice spacious laundry room. The real value of our homes is what is inside the walls: spray foam insulation, Low E windows, and a heat pump hot water heater just to name a few things that drastically lower your utility bills. Every Goodwyn Building home is tested to ensure that it upholds our high quality standards for energy efficiency. Heat pump hot water heater and LED lights also help insure a low power bill. This home is in the final construction stages and will have blinds throughout.
Open House:
Sunday, 6/2 2:00-4:00PM
- Type:
- Single Family
- Sq.Ft.:
- 1,665
- Status:
- Active
- Beds:
- 4
- Year built:
- 2023
- Baths:
- 2.00
- MLS#:
- 557171
- Subdivision:
- Dawson's Mill
ADDITIONAL INFORMATION
can be ready to close by July 3. We have two more coming that will be ready in July and 4 more in august plus 8 in deatsville. If you would like a list please email me. We gave this home all the extra space that people wanted and remain affordable. A 3 bedroom 2 bath, 2 car garage . Very large master bedroom (10" trey ceiling), walk-in closets and a master bath featuring double vanity, garden tub and a separate shower. The spacious great room with 10ft ceilings and a wood burning fireplace. The great room receives a generous amounts of light through the French doors that exit to the back patio. The fireplace is wired for a flat screen TV and equipped to handle any gaming, DVD and cable configuration. The kitchen has energy star appliances including dishwasher, stove, garbage disposal and a built in microwave. Nice spacious laundry room. The real value of our homes is what is inside the walls: spray foam insulation, Low E windows, and a heat pump hot water heater just to name a few things that drastically lower your utility bills. Every Goodwyn Building home is tested to ensure that it upholds our high quality standards for energy efficiency. Heat pump hot water heater and LED lights also help insure a low power bill. This home is in the final construction stages and will have blinds throughout.
$200,000
2019 KH Road Prattville, AL 36067
- Type:
- Other
- Sq.Ft.:
- 1,664
- Status:
- Active
- Beds:
- 3
- Lot size:
- 13.71 Acres
- Year built:
- 1993
- Baths:
- 2.00
- MLS#:
- 557136
- Subdivision:
- Lambert Lane Estate
ADDITIONAL INFORMATION
Welcome to your own private oasis on 13.71 acres. This exceptional property boasts a spacious mobile home featuring 4 bedrooms, 2 baths, and a generous 2231 square feet of living space. Built in 1993, this residence offers a host of amenities and thoughtful touches! This charming 4-bedroom, 2-bathroom mobile home offers the perfect blend of comfort and tranquility. The spacious interior features a well appointed living area, a fireplace, and ample natural light throughout. The main bedroom/bathroom is separated from the other 3 bedrooms for privacy. Main bedroom is very large and bathroom offers double vanity, separate shower and FREE STANDING tub. Kitchen has been updated and offers full appliance package and breakfast bar. Dining area steps away from kitchen is roomy enough for entertaining! 3 guest rooms are great size and share a completely remodeled bathroom. Large front porch and back porch! There is a single wide mobile home on the property that has power and septic and water, but it is currently being used for storage. With this homes serene location and plenty of room to roam, this property presents a unique opportunity to embrace a peaceful rural lifestyle.
- Type:
- Single Family
- Sq.Ft.:
- 1,635
- Status:
- Active
- Beds:
- 4
- Lot size:
- 0.23 Acres
- Year built:
- 2022
- Baths:
- 2.00
- MLS#:
- 557135
- Subdivision:
- Bent Tree
ADDITIONAL INFORMATION
You will LOVE the Open floor plan in this Immaculate, LIKE-NEW HOUSE!!! Built in 2022 with all the bells and whistles. There is a spacious family room and dining area to enjoy and entertain. The master bedroom features an en suite to relax in the garden tub. There is spray foam insulation inside the walls, Low E windows, and a heat pump hot water heater...just to name a few things that are features designed to help lower your utility bills. This house has been well-maintained and in LIKE-NEW CONDITION. The backyard is very serene and can be your oasis and a great place to unwind. Fully fenced backyard with a storage shed. Newer Carport added to give you covered parking! Don't miss this one! This area can possibly be available for a CRA no down payment loan MORE PICTURES TO COME SOON!!!
- Type:
- Single Family
- Sq.Ft.:
- 2,202
- Status:
- Active
- Beds:
- 4
- Year built:
- 1992
- Baths:
- 2.00
- MLS#:
- 557063
- Subdivision:
- Kingston Estates
ADDITIONAL INFORMATION
4 bedroom, 2 bath PLUS office with over 2200 sq ft with two car attached brick carport !!! Enter the front door and prepared to be amazed at all the space. Features include; Foyer with wood flooring and coat closet; Formal dining room located just off kitchen: private office with French doors is accessible from foyer. Greatroom is huge, complete with wood burning, brick hearth fireplace and vaulted trey ceiling. Kitchen with tons of gorgeous wood cabinets and granite tile countertops, tile flooring and opens to bay window breakfast room with plenty of sunshine! Master suite is very spacious with bay window, crown molding, double vanity, walk-in closet, linen closet and garden tub/shower combo. Three large guestrooms located on opposite side of home, each with good closet space and ceiling fans. Guest bathroom with private tub/shower combo, single vanity and just arms length away is linen closet. Laundry room with cabinets and space for small freezer. Very private backyard with full privacy fence, mature shade trees, wired shop, attached storage and detached storage. This lovely home backs to fields and woods. Home offers plenty of storage, bay windows, extensive oak woodwork & crown moldings in a lovely wooded area of Prattville. Very quiet neighborhood with virtually no traffic. Great place for family walks and bike rides. Near high school and park with playground equipment. Approximately 18 minutes to Maxwell Air Force Base. There is a lot to see, schedule your appointment by calling today.
- Type:
- Single Family
- Sq.Ft.:
- 2,113
- Status:
- Active
- Beds:
- 4
- Lot size:
- 0.25 Acres
- Year built:
- 2006
- Baths:
- 2.00
- MLS#:
- 556989
- Subdivision:
- Bridge Creek Reserve
ADDITIONAL INFORMATION
Welcome home to this 4 bedroom, 2 bath brick home in the lovely Bridge Creek Reserve neighborhood! The foyer and dining room feature hardwood floors. The large living area is carpeted, has a gas fireplace, and built in shelving. Step out to the covered patio and enjoy backyard with the privacy of trees behind the lot. The sunny breakfast area has room for your kitchen table and space to have stools at the bar overlooking the sink. The kitchen features lots of cabinets and countertop workspace! Dishwasher, built in microwave, smooth surface cooktop/oven make cooking a joy. The laundry room has built in cabinets and leads to the garage. More storage in the hallway closet. This SPLIT PLAN has the main bedroom on the right side of the home and the three guest rooms on the left side. The main suite features a walk in closet, bath with a separate shower, garden tub, double vanities, and water closet. Across the home, you'll find three bedrooms, a hall full bathroom, and more storage with three closets in the hall. Close to Prattville High School, Prattville Junior High, and Kingston Park. Easy commute to Maxwell AFB. Call your favorite Realtor to make this home yours today!
- Type:
- Single Family
- Sq.Ft.:
- 3,788
- Status:
- Active
- Beds:
- 5
- Lot size:
- 1.04 Acres
- Year built:
- 2005
- Baths:
- 4.00
- MLS#:
- 556978
- Subdivision:
- Wynfield
ADDITIONAL INFORMATION
Welcome to this wonderful home nestled on an acre of land in the Wynfield Subdivision. This home offers 5 bedrooms and 4 full baths, everything is downstairs except the 5th bedroom, 4th bath, and the bonus room. The sparkling pool is a fiberglass salt water pool and overlooks nature. All the rooms are oversized and the kitchen features a large walk in pantry, a work island, a oversized breakfast room complete with a cozy sitting nook. The hardwood floors flow throughout the main living areas while tile flows throughout the kitchen area. The 2 space garage is oversized as well and holds a storage area. There are also 3 covered porches along with a large deck. Two of the 3 HVAC units were replaced a few years ago and the new carpet was installed recently. The outside also features an unfinished building that already has the plumbing within the slab and there is also an Artesian well that feeds the underground sprinkler system. This home shows off so many other great features, so please come and visit us soon.
- Type:
- Single Family
- Sq.Ft.:
- 1,671
- Status:
- Active
- Beds:
- 4
- Year built:
- 2023
- Baths:
- 2.00
- MLS#:
- 556896
- Subdivision:
- Dawson's Mill
ADDITIONAL INFORMATION
213 Dawson's mill will be ready in late June. we have other homes that will be ready in July and August. Ask how you can reserve a home today. contact me or have your realtor contact me today for a list. We gave this home all the extra space that people wanted and remain affordable. A 3 bedroom 2 bath, 2 car garage . Very large master bedroom (10" trey ceiling), walk-in closets and a master bath featuring double vanity, garden tub and a separate shower. The spacious great room with 10ft ceilings and a wood burning fireplace. The great room receives a generous amounts of light through the French doors that exit to the back patio. The fireplace is wired for a flat screen TV and equipped to handle any gaming, DVD and cable configuration. The kitchen has energy star appliances including dishwasher, stove, garbage disposal and a built in microwave. Nice spacious laundry room. The real value of our homes is what is inside the walls: spray foam insulation, Low E windows, and a heat pump hot water heater just to name a few things that drastically lower your utility bills. Every Goodwyn Building home is tested to ensure that it upholds our high quality standards for energy efficiency. Heat pump hot water heater and LED lights also help insure a low power bill. This home is in the final construction stages and will have blinds throughout.
- Type:
- Single Family
- Sq.Ft.:
- 1,575
- Status:
- Active
- Beds:
- 3
- Year built:
- 2023
- Baths:
- 2.00
- MLS#:
- 556895
- Subdivision:
- Dawson's Mill
ADDITIONAL INFORMATION
home can close late june. we have other homes that will be ready in july and august. please contact us for a list or have your realtor reach out to us. We gave this home all the extra space that people wanted and remain affordable. A 3 bedroom 2 bath, 2 car garage . Very large master bedroom (10" trey ceiling), walk-in closets and a master bath featuring double vanity, garden tub and a separate shower. The spacious great room with 10ft ceilings and a wood burning fireplace. The great room receives a generous amounts of light through the French doors that exit to the back patio. The fireplace is wired for a flat screen TV and equipped to handle any gaming, DVD and cable configuration. The kitchen has energy star appliances including dishwasher, stove, garbage disposal and a built in microwave. Nice spacious laundry room. The real value of our homes is what is inside the walls: spray foam insulation, Low E windows, and a heat pump hot water heater just to name a few things that drastically lower your utility bills. Every Goodwyn Building home is tested to ensure that it upholds our high quality standards for energy efficiency. Heat pump hot water heater and LED lights also help insure a low power bill. This home is in the final construction stages and will have blinds throughout.
- Type:
- Single Family
- Sq.Ft.:
- 1,730
- Status:
- Active
- Beds:
- 3
- Lot size:
- 0.36 Acres
- Year built:
- 2011
- Baths:
- 2.00
- MLS#:
- 556861
- Subdivision:
- The Oaks Of Buena Vista
ADDITIONAL INFORMATION
Welcome home to The Oaks of Buena Vista, where your dream home awaits! This exceptional 3-bedroom, 2-bath home is situated on a fantastic lot. Inside, you'll find a large great room with a cozy fireplace, a formal dining room, and a beautifully appointed kitchen featuring granite countertops, a breakfast bar, and a sunny breakfast nook. The primary bedroom is a retreat, featuring an elegant bathroom with a garden tub, double split vanities, and a separate shower, designed for comfort and luxury. Convenience is key with a two-car garage. What truly sets this home apart is its location on a stocked lake with a serene fountain right in your backyard. Imagine enjoying the tranquility of fishing just steps away from your own home! This is a rare opportunity—schedule your viewing today before it's too late to make this exceptional property yours.
- Type:
- Single Family
- Sq.Ft.:
- 1,915
- Status:
- Active
- Beds:
- 4
- Lot size:
- 0.25 Acres
- Year built:
- 1991
- Baths:
- 2.00
- MLS#:
- 556857
- Subdivision:
- Kingston Green
ADDITIONAL INFORMATION
Welcome Home! This home has 4 bedrooms and 2 bathrooms. Once you walk through the foyer, you walk into a large family room with gas fireplace, high ceilings, and double ceiling fans, and large windows that provide plenty of natural light. The home has spacious kitchen with granite countertops and eat in kitchen area. The eat in kitchen area has a reading nook by the windows. The home has a separate formal dining area. The large main bedroom has two closets, and the main bathroom has double vanities, garden tub, and separate walk-in shower. The back yard is fully fenced in and has a large, covered patio perfect for entertaining and BBQ's. This property has a unique feature. The neighborhood playground is just right outside your back yard. There is also a neighborhood community pool to help beat the summer heat.
- Type:
- Single Family
- Sq.Ft.:
- 1,245
- Status:
- Active
- Beds:
- 3
- Lot size:
- 0.13 Acres
- Year built:
- 2004
- Baths:
- 2.00
- MLS#:
- 556848
- Subdivision:
- The Cove
ADDITIONAL INFORMATION
Under Contract before Listing!
- Type:
- Single Family
- Sq.Ft.:
- 1,920
- Status:
- Active
- Beds:
- 3
- Lot size:
- 1.32 Acres
- Year built:
- 1968
- Baths:
- 2.00
- MLS#:
- 21385429
- Subdivision:
- Heritage Hills
ADDITIONAL INFORMATION
Welcome to your in-town Homestead! Situated on an estate sized lot in an established neighborhood, this freshly renovated home has so much to offer. â¢One Level Living at it's best â¢Owner's Suite w/ large shower â¢Formal Living and Dining â¢Den with views of the massive back yard â¢Foyer with Alabama White Marble â¢The Perfect Chef's Kitchen with New Appliances: Induction Cooktop with convection oven and air fryer settings. Additional convection oven. Oversized working island â¢Oversized Laundry/Pantry and additional Pantry in Kitchen â¢400sf +/- Bonus Room â¢Large Patio wraps from the Kitchen to the Den â¢Wired Workshop and Greenhouse â¢Mature Garden already planted â¢Fruit and Fig Trees, Blackberry Vines, Muscadine/Grape Vines â¢New Roof 2024 â¢4 side brick with freshly painted trim - Maintenance Free! This home truly is unique and is the perfect place to call home whether you're ready to ditch the stairs for one level, quiet living, or you want to take advantage of the "homestead" feel.
- Type:
- Single Family
- Sq.Ft.:
- 3,074
- Status:
- Active
- Beds:
- 4
- Lot size:
- 0.48 Acres
- Year built:
- 1978
- Baths:
- 3.00
- MLS#:
- 556825
- Subdivision:
- Pinecrest
ADDITIONAL INFORMATION
A great opportunity to bring back this 4 bedroom 2.5 bath split level home with over 3,000 square feet to what it could be. Sitting back off the street for privacy, the cedar siding gives this brick home a truly charming rustic look. In through the front door to the right is the formal living room area. Through the doorway will take you into the spacious kitchen with tons of cabinets including a pantry. There is a breakfast bar separating the kitchen from an eating area which overlooks the back yard. On through the back doorway leads you into the back den with vaulted ceiling and a gas log fireplace centered on the back wall. Back around past the stairs is a half bath on this level as well. Going upstairs will take you to the 4 bedrooms and 2 full baths. The primary bedroom has a private on suite bath area with double vanities and a separate toilet/tub area. This bedroom enjoys a closet in the main bedroom area and another in the vanity area of the bathroom. The hall bath which is shared by the other bedrooms also has a double vanity and is set up in a split style. The front right bedroom has two closets and the back left bedroom has a walk in closet. Downstairs in the 2 car garage, you will find a very large laundry room, which also houses the water heater. Next to this is another room, the perfect spot to make into a workshop. The garage itself is wide with space on either side with extra shelving on one wall. Some TLC and a bit of time and elbow grease and this one could be a show stopper!
- Type:
- Single Family
- Sq.Ft.:
- 3,132
- Status:
- Active
- Beds:
- 1
- Lot size:
- 1.02 Acres
- Year built:
- 1955
- Baths:
- 1.00
- MLS#:
- 556803
ADDITIONAL INFORMATION
This structure can be renovated in many different ways depending on your needs, vision, and use are for the property. The large building was previously used as an entertainment centre for a various number of events. Attached on the side is a 1 bedroom/ 1 bathroom small home. The property and the building have a lot of potential for a buyer looking to renovate it. A must see property which is priced to sell! The sale of the property includes two partial numbers: 11 03 06 0 000 004.000 & 11 03 06 0 000 004.001 This is an equitable interest listing where seller is selling only an option contract or assigning an interest in a contract, such as a purchase and sale agreement or a contract for deed. In this situation, the seller does not have legal title to the property, but the equitable interest gives seller the right to acquire legal title.
- Type:
- Single Family
- Sq.Ft.:
- 1,259
- Status:
- Active
- Beds:
- 3
- Lot size:
- 0.43 Acres
- Year built:
- 1992
- Baths:
- 2.00
- MLS#:
- 556812
- Subdivision:
- Rural
ADDITIONAL INFORMATION
This beautiful home on the outskirts of Prattville is located just minutes from Downtown. The home has a split floor plan with spacious bedrooms and walk-in closets! Upgrades contain wall to wall LVP flooring through out, brand new roof with a 3 year warranty place on 5/8/24, new heating and cooling unit installed in 2023. There is a beautiful gas fireplace in the living room to enjoy those cold winter nights and a large fully fenced in backyard with a covered patio to enjoy the fall and summer afternoons! Located on the back of the lot is a large storage building perfect for a craftsman or a "she shed." Prattville School Districts. This home won't last long so give me a call today for a showing!!
$180,000
783 Rice Street Prattville, AL 36067
- Type:
- Single Family
- Sq.Ft.:
- 1,505
- Status:
- Active
- Beds:
- 3
- Lot size:
- 0.26 Acres
- Year built:
- 1961
- Baths:
- 2.00
- MLS#:
- 556634
- Subdivision:
- Chambliss Park
ADDITIONAL INFORMATION
Nestled in the heart of Prattville, this delightful 3-bedroom, 2-bathroom home offers an inviting retreat for comfortable living. The spacious eat-in kitchen provides a cozy gathering space for family meals, equipped with modern appliances and ample storage. The primary suite features a large walk-in closet, providing plenty of storage space for all your needs. The guest bathroom showcases gorgeous tile work, adding a touch of elegance to the space. Enjoy the convenience of a walk-in shower in the primary bathroom, offering both style and functionality. A highlight of this home is the amazing sunroom, bathed in natural light and perfect for relaxation or entertaining guests. Step outside to the perfect backyard, ideal for outdoor activities and gatherings. With its close proximity to Prattville amenities, including shops, parks, and dining options, this home offers a harmonious blend of comfort, convenience, and charm for its lucky residents.
- Type:
- Single Family
- Sq.Ft.:
- 2,170
- Status:
- Active
- Beds:
- 4
- Lot size:
- 0.24 Acres
- Year built:
- 2007
- Baths:
- 3.00
- MLS#:
- 556752
- Subdivision:
- Bridge Creek Reserve
ADDITIONAL INFORMATION
Welcome to 1331 Carson Drive in the charming Prattville neighborhood, Bridge Creek Reserve! This meticulously maintained home offers 4 bedrooms and 3 full bathrooms, ideal for comfortable living. Plantation shutters adorn every window, adding elegance and privacy throughout. Step inside to find a seamless flow of beautiful wood flooring from the foyer and dining room into the family room, primary bedroom, and bedroom 2. Bedrooms 3 and 4 feature plush carpeting, providing a cozy retreat. The interior was freshly painted in 2023, exuding a modern and inviting atmosphere. Entertain guests in the spacious dining room, accentuated by a large arched window, or unwind in the welcoming family room beside the gas log fireplace. The kitchen is a chef's delight, boasting custom cabinetry, solid surface counters with a tile backsplash, and stainless steel appliances including a gas range, microwave, and updated dishwasher. Enjoy breakfasts in the cheerful breakfast room. The primary bedroom is a true oasis, featuring two walk-in closets and a luxurious ensuite bathroom with a double sink vanity, jetted garden tub, and separate shower. Bedroom 2 is located on the same side of the home. It offers ample closet space and has easy access to a hall bath. Bedrooms 3 and 4, situated on the opposite side of the home, share a third bathroom. The laundry room provides additional storage with cabinets above the washer and dryer space. Step outside to the lovely screened porch overlooking a fully fenced backyard, offering privacy and tranquility as it backs up to nature. An underground sprinkler system keeps the yard lush and vibrant year-round. Superbly located, this home is just minutes away from Prattville High, Prattville Junior High, and Upper Kingston Park, ensuring convenience and accessibility to schools and recreational amenities. Don't miss the opportunity to make 1331 Carson Drive your new home sweet home!
- Type:
- Single Family
- Sq.Ft.:
- 1,719
- Status:
- Active
- Beds:
- 4
- Lot size:
- 0.2 Acres
- Year built:
- 2018
- Baths:
- 2.00
- MLS#:
- 555031
- Subdivision:
- Midtown Oaks
ADDITIONAL INFORMATION
Great floor plan and great location! The great room has beautiful arched entryways to the kitchen and dining room. The 10ft ceilings, large windows, and vinyl plank flooring adds both style and function to the living space. The kitchen features granite countertops, stainless steel, energy star appliances, and a pantry. The primary bedroom offers a generous size closet and ensuite bath. The bath boasts a granite countertop, shower, and garden tub. The remaining three rooms are wonderful bedrooms, but also have the flexibility of being an office or gathering room. The hall bath has a granite countertop and a tub/shower combination. The laundry room is a convenient connection from the two-car garage. Energy savings are maximized with spray foam insulation, Low E windows, and a heat pump hot water heater. This neighborhood is located in a premium location - only minutes from Hwy. 31 and Main Street. It is also conveniently located near Prattville Elementary School and Prattville Intermediate School. This home is a jewel! Call your favorite realtor to tour today!
Open House:
Sunday, 6/2 2:00-4:00PM
- Type:
- Single Family
- Sq.Ft.:
- 3,240
- Status:
- Active
- Beds:
- 4
- Lot size:
- 0.52 Acres
- Year built:
- 1992
- Baths:
- 4.00
- MLS#:
- 556646
- Subdivision:
- Wedgewood
ADDITIONAL INFORMATION
So you are looking for a NO COOKIE- CUTTER home? Well 797 Wedgewood Court is definitely a house of distinction. An APPRAISAL and an INSPECTION with REPAIRS made make this home move-in ready for you! It boasts 4 bedrooms and 3 1/2 bathrooms. The two bedrooms on the first floor have their own private bathrooms while the two bedrooms upstairs have a bathroom that is attached to one bedroom while giving the other bedroom access from a hall. The vaulted great room has a stunning stacked stone gas fireplace with views out to the deck, screened porch, and beautiful back yard. The wood and tile flooring give wonderful personality to the home. The open concept allows tv watching from the great room and the kitchen dining area. The screened back porch and open deck provide opportunity to entertain on a regular basis. The back yard is fully fenced and has an attractive storage building that coordinates with the house and there are no houses behind the fence providing more peace and quiet. The upstairs has two access doors to the floored attic for all your seasonal decorations. The driveway has extended area for two extra cars and still provides plenty of room for the cars in the garage to get in and out. And last but not least, you will feel like you're away from the hustle and bustle of town, but you're really just 5-10 minutes away from doctors, shopping, and schools. Call for your viewing today, because once you see this custom home, you will want to make it yours!
- Type:
- Single Family
- Sq.Ft.:
- 1,584
- Status:
- Active
- Beds:
- 3
- Lot size:
- 0.31 Acres
- Year built:
- 1996
- Baths:
- 2.00
- MLS#:
- 556420
- Subdivision:
- Camellia Estates
ADDITIONAL INFORMATION
This spacious 1 story home is sure to impress you. The entire home has fresh new paint in designer neutral colors to complement your decorating style. New vinyl flooring in the living room, hall, kitchen, laundry room and bathrooms is ideal for your lifestyle. The oversized living room sports high ceilings, a gas fireplace accented by a wood mantle and a ceiling fan. The chef of the family will be impressed with the abundance of counter and cabinet space. The large panty is ideal for staying organized. The breakfast bar has room for bar stools allowing for additional seating or for buffet style entertainment. The eat-in kitchen will accommodate a large table and has new sliding glass doors for easy access to the covered back patio. The owner’s suite has a double trey ceiling, ceiling fan and large walk-in closet with plenty of room for your wardrobe, shoes, and accessories. The owner’s suite offers a variety of options for furniture arrangement. The on-suite bath has freshly painted cabinet with double vanities, ample counter space and under the counter storage. Relax and unwind in the large garden tub with a shower combination. The additional bedrooms are spacious, have ceiling fans and double closets. Doing laundry is no longer a chore with built in storage. The expansive fully fenced backyard has a detached storage building which is ideal for gardening tools, lawn equipment and storage. The covered back patio has gutters and is the perfect extension of living space. Sellers are offering a $3500. allowance for buyer to use towards closing cost or appliances, or whatever else the buyer may want, with an acceptable offer. Sellers are willing to contribute to closing costs with an acceptable offer.
Information herein is believed to be accurate and timely, but no warranty as such is expressed or implied. Listing information Copyright 2024 Multiple Listing Service, Inc. of Montgomery Area Association of REALTORS®, Inc. The information being provided is for consumers’ personal, non-commercial use and will not be used for any purpose other than to identify prospective properties consumers may be interested in purchasing. The data relating to real estate for sale on this web site comes in part from the IDX Program of the Multiple Listing Service, Inc. of Montgomery Area Association of REALTORS®. Real estate listings held by brokerage firms other than Xome Inc. are governed by MLS Rules and Regulations and detailed information about them includes the name of the listing companies.

Prattville Real Estate
The median home value in Prattville, AL is $156,700. This is lower than the county median home value of $161,100. The national median home value is $219,700. The average price of homes sold in Prattville, AL is $156,700. Approximately 60.59% of Prattville homes are owned, compared to 32.81% rented, while 6.61% are vacant. Prattville real estate listings include condos, townhomes, and single family homes for sale. Commercial properties are also available. If you see a property you’re interested in, contact a Prattville real estate agent to arrange a tour today!
Prattville, Alabama 36067 has a population of 35,286. Prattville 36067 is more family-centric than the surrounding county with 38.66% of the households containing married families with children. The county average for households married with children is 37.24%.
The median household income in Prattville, Alabama 36067 is $59,167. The median household income for the surrounding county is $55,317 compared to the national median of $57,652. The median age of people living in Prattville 36067 is 37.1 years.
Prattville Weather
The average high temperature in July is 92.1 degrees, with an average low temperature in January of 35.7 degrees. The average rainfall is approximately 52.2 inches per year, with 0.3 inches of snow per year.
