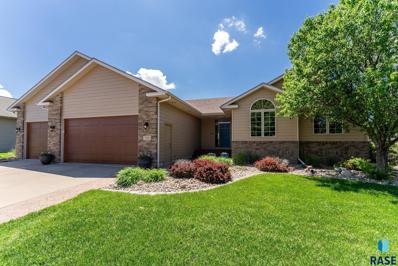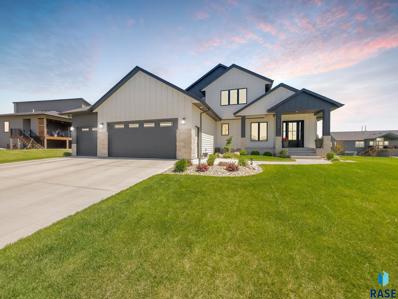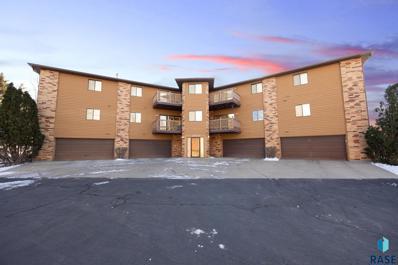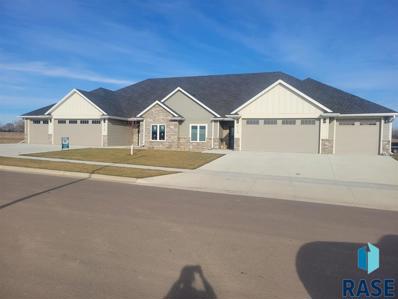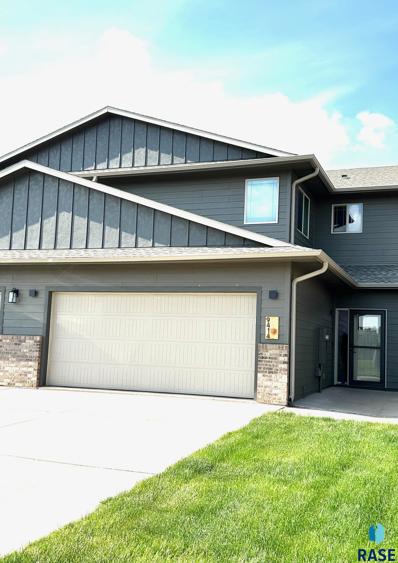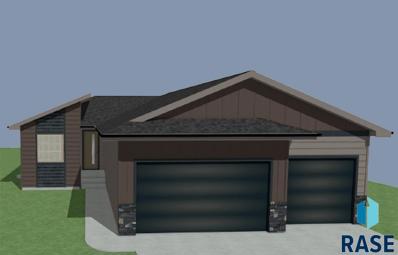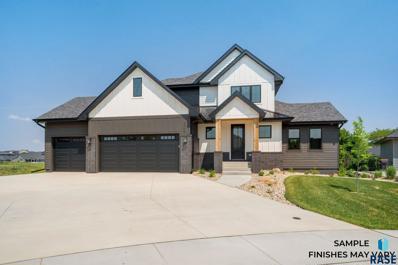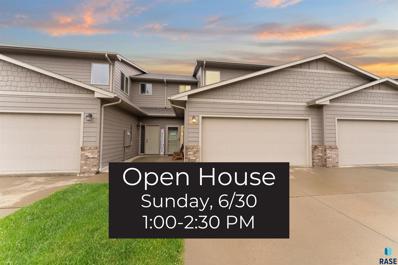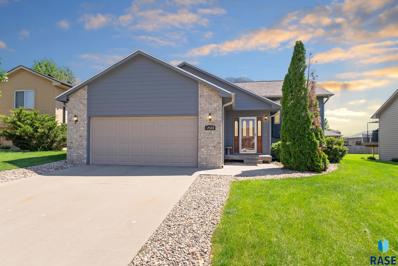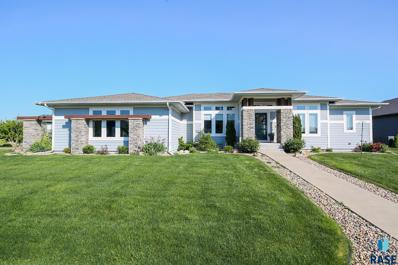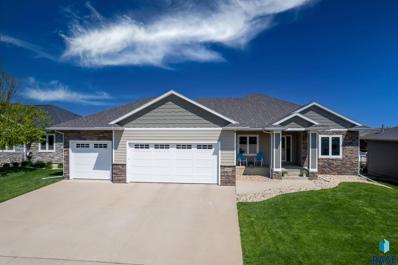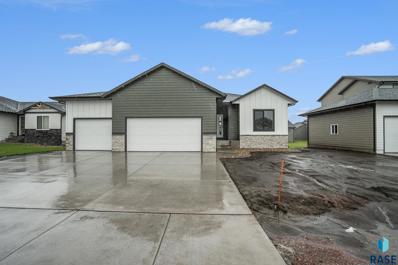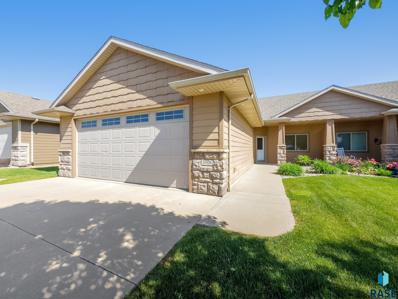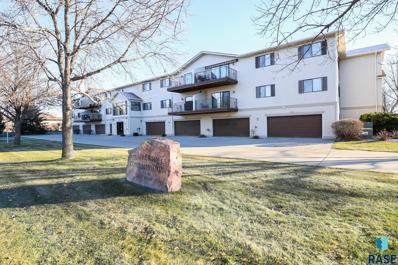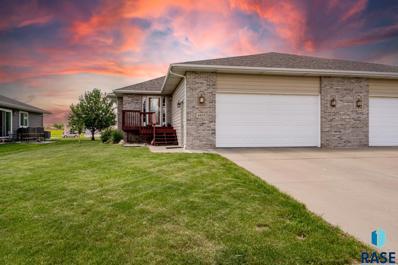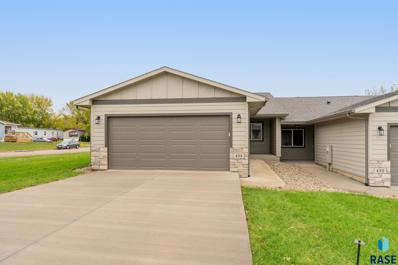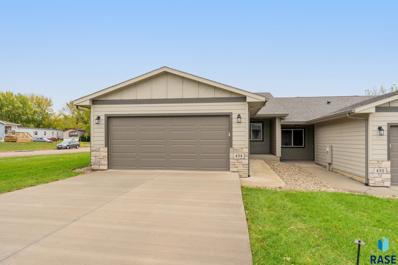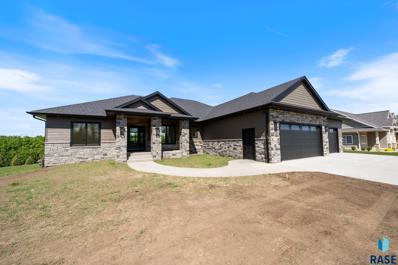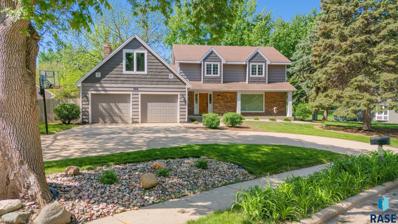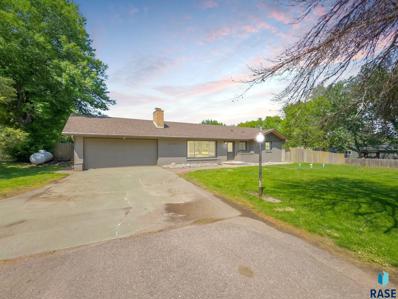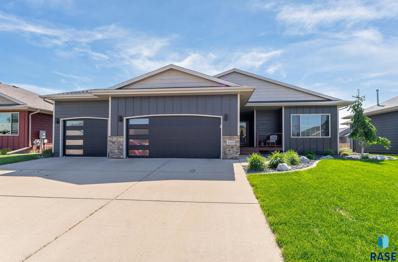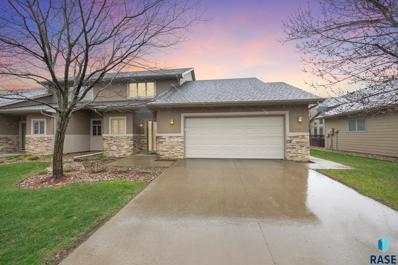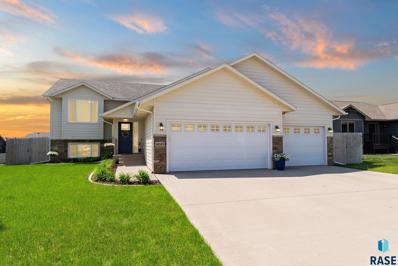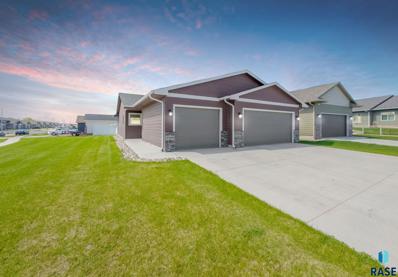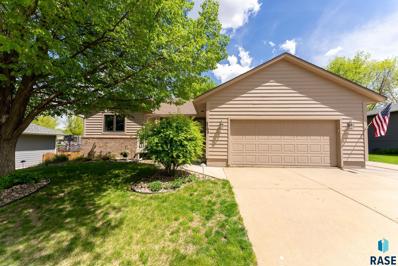Sioux Falls SD Homes for Sale
- Type:
- Single Family
- Sq.Ft.:
- 14,620
- Status:
- Active
- Beds:
- 3
- Lot size:
- 0.34 Acres
- Year built:
- 2005
- Baths:
- 2.00
- MLS#:
- 22403636
- Subdivision:
- Heather Ridge Ii Addn
ADDITIONAL INFORMATION
Rare find in the highly desired Heather Ridge Neighborhood. This 3 bedroom, 2 bathroom ranch style home has an unfinished basement waiting for you to add your personal touch to it! Be amazed by the custom birch cabinets, granite kitchen countertops, solid wood panel doors, accented toe kick lighting in bathrooms, and ceiling accents in every room! Elaborate landscaping and mature trees surround this beautiful home. The large backyard features an exquisite 12x12 shed, paver patio, and gardening opportunities. Other highlights are the heated, oversized 3 stall garage & main floor laundry! Many recent updates -- NEW insulated garage doors & Trex deck in 2024!! NEW class 4 shingles & water heater in 2023! Kitchen appliances are less than 3 years old! Don't miss out on this great opportunity to build instant equity with the unfinished basement in this south side Sioux Falls home!
- Type:
- Single Family
- Sq.Ft.:
- 12,084
- Status:
- Active
- Beds:
- 4
- Lot size:
- 0.28 Acres
- Year built:
- 2020
- Baths:
- 3.00
- MLS#:
- 22403624
- Subdivision:
- Arbors Edge Addn
ADDITIONAL INFORMATION
Check out this gorgeous two story Arbors Edge Home! This home features 4 bedrooms with the master bedroom and an office on the main level! The open concept living room showcases a beautiful gas fireplace with stone surround and wood floors throughout the main level. The spacious dining room leads out through the sliders to the large screened in covered deck. The stunning kitchen has granite countertops, a large island w/ custom cabinets, tiled backsplash and walk-in pantry. You will enjoy the Master bedroom with on-suite that features a dual vanity and tiled walk-in shower. Included on the main level 1/2 bath, a separate laundry room and custom lockers in the mudroom. Heading upstairs you will find three more nice size bedrooms with walk-in closets with accent walls and a full bathroom. Build equity & room in the Unfinished basement that has potential for a large family room, fireplace, wet bar, two more bedrooms and a full bath. Ex-large Garage w/ cabinets.
- Type:
- Condo
- Sq.Ft.:
- 3,751
- Status:
- Active
- Beds:
- 3
- Lot size:
- 0.09 Acres
- Year built:
- 1990
- Baths:
- 2.00
- MLS#:
- 22403620
- Subdivision:
- Brady Est Addn
ADDITIONAL INFORMATION
Welcome to your serene sanctuary nestled on the East Side of Sioux Falls just north of the Avera Wellness Center and close to the bike trails! This 3-bedroom, 2-bathroom condo offers a tranquil retreat with an open-concept layout. Enjoy your morning coffee on you private patio off the living room. The 3rd bedroom off of the living room is perfect as an office or den. The master bedroom boasts ample natural light, creating a bright and inviting space along with a 3/4 bath and double closets. This 2nd floor condo has easy access via stairs or elevator. Enjoy care free living and let the HOA take care of snow removal, lawn care, garbage, and basic cable, allowing you to enjoy hassle-free living.
- Type:
- Twin Home
- Sq.Ft.:
- 9,912
- Status:
- Active
- Beds:
- 3
- Lot size:
- 0.23 Acres
- Year built:
- 2023
- Baths:
- 2.00
- MLS#:
- 22403611
- Subdivision:
- Willow Ridge Addn
ADDITIONAL INFORMATION
Welcome to 8124 E Norway Pines Trail. This ranch style twin home is beautifully built by MJ DeRocher Construction in the almost completed Willow Ridge III Addition. Feauturing zero entry, this slab on grade home offers a covered back patio with stamped concrete for easy entertaining along with fenced in yard. The vaulted ceiling through the main living space and kitchen open up the 2,200 sq ft space to provide ample room for all. The home offers beautiful yet low maintenance wide plank LVP flooring, custom cabinetry with quartz tops, master suite with WIC, master bathroom has a large walk in shower and soaker tub, tray ceiling in the master bedroom, two laundry hook up options, large living room windows, two electric fireplace inserts in the living room and master bedroom, a large walk in pantry, mudroom locker system, and front door hall closet. Agent is licensed in South Dakota and spouse to seller.
- Type:
- Townhouse
- Sq.Ft.:
- 2,587
- Status:
- Active
- Beds:
- 3
- Lot size:
- 0.06 Acres
- Year built:
- 2014
- Baths:
- 3.00
- MLS#:
- 22403629
- Subdivision:
- Westwood Valley Addn
ADDITIONAL INFORMATION
Welcome home! Step into style & comfort in this 3 bedroom 2-story & 2 1/2 bath haven that is nestled in a desirable west side area! This beauty sports new LVP flooring, high ceilings for a open and airy atmosphere perfect for entertaining or just laying back & enjoying time at home! The gourmet kitchen boasts quality cabinets, upgraded appliances, quartz countertops & walk-in pantry! The living room offers a great retreat with a contempory custom fireplace & surround! Upstairs, discover a harmonious layout where all 3 bedrooms are conveniently situated on one level. The primary suite, with abundant light, provides a serene sanctuary. Pamper yourself in your own safe-step shower/rain & jet spray, double vanity & walk-in closet! Atttached double garage with epoxy fl, heater & RV outlet! Great yard with Sprinkler system & greenway! Access to shopping centers & wellness center enhancing your lifestyle with convenience! Don't miss the chance to experience the epitome of modern living!
- Type:
- Single Family
- Sq.Ft.:
- 6,960
- Status:
- Active
- Beds:
- 2
- Lot size:
- 0.16 Acres
- Year built:
- 2024
- Baths:
- 2.00
- MLS#:
- 22403628
- Subdivision:
- Sunset Creek Addition To City Of
ADDITIONAL INFORMATION
The Rosemary Ranch is an open floorplan with 1031 sqft that allows bedrooms to be separated on the main floor. This floorplan entails 2 beds, 2 baths an open living space with large living room open to the kitchen with a great island that looks to the dining area and has a door to the deck. the master bedroom features trey ceilings, a large WIC and a 3/4 bath with walk-in shower. The main floor is finished out with laundry off the garage with a bench and hooks for a great drop zone. The basement features 1031sqft with the potential of 2 more bedrooms, a bathroom and a great family room. Ready to be finished to your liking.
- Type:
- Single Family
- Sq.Ft.:
- 16,866
- Status:
- Active
- Beds:
- 5
- Lot size:
- 0.39 Acres
- Year built:
- 2024
- Baths:
- 5.00
- MLS#:
- 22403604
- Subdivision:
- Mystic Creek Addition To The Cit
ADDITIONAL INFORMATION
Stunning 2-story Kelly Construction Home in Mystic Creek. This Farmhouse Juniper floor plan is a fan favorite. Main level features a primary suite w/large walk-in closet, & a beautiful full bathroom suite. Walking in the front door is a gorgeous living room w/gas fireplace & cathedral ceilings. Kitchen has it all w/large island, appliances included, gas cooktop w/pot filler, wood floors & a Butlers walk-in pantry including 2nd oven & prep sink. Open to the kitchen is a spacious dining room w/door leading to a covered, screened in deck w/gas fireplace. Upper level includes 3 bedrooms; one w/a private full bath & the other 2 bedrooms share a Jack-n-Jill bath w/separate sinks. Lower level is expansive featuring a family room w/gas fireplace, wet bar area w/walkout door to patio, 5th bedroom w/walk-in closet, 3/4 bath & large storage room. Main level also includes a laundry room w/sink, separate mudroom w/bench which leads to the 3-stall garage. Truly a stunning home to see.
- Type:
- Townhouse
- Sq.Ft.:
- 2,875
- Status:
- Active
- Beds:
- 3
- Lot size:
- 0.07 Acres
- Year built:
- 2015
- Baths:
- 3.00
- MLS#:
- 22403602
- Subdivision:
- Sf-Bentwood Village Add
ADDITIONAL INFORMATION
Spend your time on what matters most, living in this newer low maintenance living Empire-built townhome. One of the most spacious townhomes in the price range, this property boasts 3 larger bedrooms & 3 bathrooms. With its thoughtful design, youâll find plenty of room to fit your belongings & hobbies w/o the headache of maintenance. As you step inside, you'll be greeted by the elegance of cherry cabinets and the openness of 9-foot ceilings, creating a warm and inviting atmosphere. The gourmet kitchen is a chef's dream, offering ample storage with a pantry nearby & a functional flow for entertaining. All 3 bedrooms are conveniently situated on the same level alongside the laundry, providing both comfort, & convenience. Parking is a breeze with a generous 2-stall garage, ensuring you have plenty of space for your vehicles and additional storage. This townhome is part of a well-maintained community where the HOA takes care of garbage collection, snow/lawn care, & road maintenance.
- Type:
- Single Family
- Sq.Ft.:
- 11,570
- Status:
- Active
- Beds:
- 4
- Lot size:
- 0.27 Acres
- Year built:
- 2005
- Baths:
- 2.00
- MLS#:
- 22403588
- Subdivision:
- Cherry Creek Heights
ADDITIONAL INFORMATION
Experience the charm of this 4-bedroom, 2-bathroom split-foyer home, located in the desirable west side of Sioux Falls. The home offers generous living space both indoors and outdoors. Enter from the 2-stall garage into a spacious foyer, perfect for dropping off your groceries, and featuring a convenient coat closet. Head to the main level to find a beautifully maintained living room with vaulted ceilings, opening into the dining area and kitchen. This level also includes two bedrooms with walk-in closets and a bathroom that is accessible from the primary bedroom. The lower level features ample storage, two additional bedrooms with walk-in closets, and a full bathroom. Access the deck from the dining room to enjoy the expansive backyard. Notable updates include a new water heater in 2024, new shutters, a replaced deck, and exterior painting in 2022, as well as a new stove and microwave in 2023. Don't miss out on this exceptional home!
- Type:
- Single Family
- Sq.Ft.:
- 19,928
- Status:
- Active
- Beds:
- 5
- Lot size:
- 0.46 Acres
- Year built:
- 2016
- Baths:
- 5.00
- MLS#:
- 22403589
- Subdivision:
- Prairie Hills West
ADDITIONAL INFORMATION
Magnificently designed home for those owners who love to entertain, cook and truly enjoy your home. This is a chefâs kitchen at its highest level. Thermador Fridge and Freezer with Thermador Double Oven with the top over being a steam oven, you will also find a drawer fridge for easy access. The island counter top features a built in deep fat fryer plus you will find a warming drawer. Behind the kitchen is a monster pantry to tuck away all your cooking supplies and prep meals without having the mess in front of guests. The pantry has a full sink, dishwasher and full sized fridge for all your needs. This beautiful ranch home features 3 bedrooms on the main, smartly designed with laundry placed for easy access for everyone. The basement is the perfect place for entertain with theater room plus a bar area with Full Sized Fridge, Dishwasher, Microwave and sink. For all your wine lovers, there is a quaint wine cellar. There is plenty of room for ping pong, shuffleboard etc..
Open House:
Thursday, 6/13 4:30-6:00PM
- Type:
- Single Family
- Sq.Ft.:
- 10,786
- Status:
- Active
- Beds:
- 3
- Lot size:
- 0.25 Acres
- Year built:
- 2017
- Baths:
- 3.00
- MLS#:
- 22403587
- Subdivision:
- Cherry Lake Reserve
ADDITIONAL INFORMATION
Discover the 'secret lifestyle' of Cherry Lake Reserve!This gorgeous quality built ranch home is two blocks from the 30 acre lake available only to residents!Pack your golf cart and drive down the neighborhood path and over the bridge to the sandy beach, playground, picnic shelter and bathrooms.Listen to the birds while floating, swimming, kayaking, fishing or walking the paths around the lake.The home features main floor laundry, engineered wood flooring, granite countertops with a big kitchen island, hidden walk-in pantry, double oven and tons of storage. Large main bedroom ensuite with tiled walk in shower, walk in closet, and double sinks.Two additional main floor bedrooms with double closets. Another full bath plus extra half bath.Large covered deck.Fenced in yard.Oversized 3 stall garage with water, drain and ready for a heater.Basement is framed for 2 bedrooms, full bath and huge family room.Don't miss your chance to build equity in a wonderful location!
- Type:
- Single Family
- Sq.Ft.:
- 8,398
- Status:
- Active
- Beds:
- 2
- Lot size:
- 0.19 Acres
- Year built:
- 2024
- Baths:
- 2.00
- MLS#:
- 22403577
- Subdivision:
- Diamond Field Estate
ADDITIONAL INFORMATION
Once again, GlamMeier Homes outdid themselves with this beauty! This ranch-style home features 1,280 finished square feet, with a blank canvas in the lower level for future expansion and equity building. Enjoy the elegance of a tray ceiling with beams, a kitchen with appliances included, a pantry, quartz countertops, a tiled backsplash, and a tiled shower. The home boasts 2 bedrooms, including a Deco wall, a 3/4 bath and walk-in closet in the primary bedroom, a covered deck, a garden-level lot, and landscaping included. Did we mention the 3-stall garage with additional storage and a drain? Come check out "Luxury For Starters" and "Taste The Glam Life" with GlamMeier Homes.
- Type:
- Twin Home
- Sq.Ft.:
- 5,924
- Status:
- Active
- Beds:
- 2
- Lot size:
- 0.14 Acres
- Year built:
- 2011
- Baths:
- 2.00
- MLS#:
- 22403566
- Subdivision:
- Whispering Woods
ADDITIONAL INFORMATION
Welcome to this well-maintained, zero-entry ranch twin home in southeast Sioux Falls! With nine-foot ceilings, the open floor plan exudes spaciousness. The kitchen boasts a closet pantry, slate appliances, granite counters, staggered cabinets, roll-out drawers, backsplash and an island. The living room opens to a covered patio with a storage room for your outdoor furniture. The ownerâs bedroom features a pocket door to the private bath with granite counter, walk-in shower & walk-in closet. Another bedroom with a double closet is near a full bath, also with a granite countertop. Laundry room includes cupboards above the washer & dryer. A 6x9 room with built-in shelving provides additional storage space. Enjoy your outdoor covered patio overlooking the beautifully landscaped backyard with trees & shrubs and surrounded by a 4â vinyl fence. Your underground sprinklers will keep the lawn green all summer. No HOA but continued lawn & snow removal service is readily available.
- Type:
- Condo
- Sq.Ft.:
- 3,729
- Status:
- Active
- Beds:
- 2
- Lot size:
- 0.09 Acres
- Year built:
- 1997
- Baths:
- 2.00
- MLS#:
- 22403631
- Subdivision:
- Summer Hill South Addn
ADDITIONAL INFORMATION
Highly sought after eastside Peony condo with a prime location and beautifully maintained grounds. Open floor plan with over 1,200 square feet. Spacious living/dining area with a slider to the deck. Featuring a spacious kitchen with an abundance of cabinets. The primary bedroom has a private ¾ bath and double closets. A second bedroom, a full bathroom, and separate laundry room, including washer and dryer complete the unit. Relax and let the HOA provide the services, including an elevator, large community room, fitness room, garbage, cable, water softener, lawn, snow removal and exterior maintenance. You will enjoy the oversized 2 stall garage with an additional storage room.
- Type:
- Twin Home
- Sq.Ft.:
- 5,785
- Status:
- Active
- Beds:
- 4
- Lot size:
- 0.13 Acres
- Year built:
- 2001
- Baths:
- 3.00
- MLS#:
- 22403634
- Subdivision:
- Graceland Addn
ADDITIONAL INFORMATION
Embrace a lifestyle of ease and contentment! Nestled in a small neighborhood in western Sioux Falls, conveniently located right off of 18th and Marion Rd, this home is ideal for families and pet owners alike, the neighborhood exudes a welcoming charm, providing a safe haven for children and furry companions to thrive. Say goodbye to lengthy commutes; here, convenience reigns supreme, with shopping, dining, easy interstate access, and entertainment options with Lake Lorraine only a few minutes away! Step inside to discover a home with updated to appliances to offer modern comfort and convenience. Recent upgrades including new appliances, furnace, A/C, and roof installed within the past two years, ensuring worry-free living, allowing you to enjoy the comfort of your new home without additional hassle.
- Type:
- Townhouse
- Sq.Ft.:
- 3,450
- Status:
- Active
- Beds:
- 2
- Lot size:
- 0.08 Acres
- Year built:
- 2023
- Baths:
- 1.00
- MLS#:
- 22403571
- Subdivision:
- Hayward Meadows Addn
ADDITIONAL INFORMATION
DON'T MISS THIS OPPORTUNITY FOR A AN ADORABLE 2 BED, 1 BATH, 2 STALL TOWNHOME ON THE WEST SIDE OF SIOUX FALLS, OVERSIZED COVERED FRONT PATIO, ENTER IN THE HOME CONVENIENT DROP ZONE WITH BENCH & HOOKS BY FRONT DOOR & GARAGE ENTRY WAY, LARGE KITCHEN WITH WI PANTRY, ISLAND, SS APPL OPEN TO LARGE DINING, LIVING ROOM WITH SLIDERS TO PATIO. MASTER HAS WIC & MASTER BATH WITH WI SHOWER. SECOND BEDROOM BOASTS WIC. PICTURES ARE SIMILAR & VIRTUALLY STAGED FOR MARKETING PURPOSES
- Type:
- Townhouse
- Sq.Ft.:
- 5,478
- Status:
- Active
- Beds:
- 2
- Lot size:
- 0.13 Acres
- Year built:
- 2023
- Baths:
- 1.00
- MLS#:
- 22403569
- Subdivision:
- Hayward Meadows Addn
ADDITIONAL INFORMATION
DON'T MISS THIS OPPORTUNITY FOR A AN ADORABLE 2 BED, 1 BATH, 2 STALL TOWNHOME ON THE WEST SIDE OF SIOUX FALLS, OVERSIZED COVERED FRONT PATIO, ENTER IN THE HOME CONVENIENT DROP ZONE WITH BENCH & HOOKS BY FRONT DOOR & GARAGE ENTRY WAY, LARGE KITCHEN WITH WI PANTRY, ISLAND, SS APPL OPEN TO LARGE DINING, LIVING ROOM WITH SLIDERS TO PATIO. MASTER HAS WIC & MASTER BATH WITH WI SHOWER. SECOND BEDROOM BOASTS WIC. PICTURES ARE SIMILAR TO & VIRTUALLY STAGED FOR MARKETING PURPOSES
Open House:
Saturday, 6/15 2:00-3:30PM
- Type:
- Single Family
- Sq.Ft.:
- 49,222
- Status:
- Active
- Beds:
- 6
- Lot size:
- 1.13 Acres
- Year built:
- 2024
- Baths:
- 4.00
- MLS#:
- 22403558
- Subdivision:
- Pleasant View Acres Addn W1/2 Se
ADDITIONAL INFORMATION
Breathtaking views in this new construction walkout. An acre of pristine beauty offers a little country and a lot of city! Located on the eastern edge of Sioux Falls with convenience to every need (Dawley Shopping). Modern design enhances an active lifestyle. Main floor is all-inclusive with a spacious living-dining area and custom kitchen with walk-in pantry, Thermador appliances, & center island. Stylish features of granite, tiled baths, hardwood floors, sculptured ceilings, detailed lighting, oversize windows, custom cabinetry, and rich finishes. Friendly 6 bedrooms (3 on main), 4 full baths, 4,900 finished square feet. Ownersâ suite has a walk-in closet, private bath with soaker tub, shower, twin sinks. Fabulous laundry room with lockers, closet, and cabinets (access from ownerâs suite). Lower level has laundry, 3 bedrooms (one suite), 2 baths, huge family room with fireplace, TV / surround sound, wet bar, and glass doors to covered patio and expansive backyard. 4+ heated garage.
- Type:
- Single Family
- Sq.Ft.:
- 16,771
- Status:
- Active
- Beds:
- 5
- Lot size:
- 0.39 Acres
- Year built:
- 1978
- Baths:
- 4.00
- MLS#:
- 22403556
- Subdivision:
- The Park In Tuthill Highlands
ADDITIONAL INFORMATION
Straight out of a Hallmark movie! This charming Two Story home sits perfectly on a cul-de-sac in Tuthill Park, one of the most desired areas in SFalls. A circle driveway, dormers & a covered front porch welcome you. Inside is the most functional floorplan. The wide open living room has the best large picture window... so much light! Most of the home has been renovated including the kitchen complete w/ granite & an extended butcher block island... a chef's dream! Don't miss the quaint main floor family room w/ built-in bookshelves, a fireplace & a great view of the gigantic backyard. Upstairs is like no other. A large bonus room over the garage is the perfect spot for a playroom/office/exercise room. The lower level has an additional bedroom/bathroom, game room & another family room w/ wet bar. Mechanical updating as well with all the main floor windows replaced. The garage is very oversized w/ the option to add a parking pad. Bonus... beautiful trees & a deck w/ pergola! A must see!
Open House:
Friday, 6/14 5:30-7:00PM
- Type:
- Single Family
- Sq.Ft.:
- 22,120
- Status:
- Active
- Beds:
- 5
- Lot size:
- 0.51 Acres
- Year built:
- 1959
- Baths:
- 2.00
- MLS#:
- 22403553
- Subdivision:
- West Acres
ADDITIONAL INFORMATION
Country living while being close to Sioux Falls. This Midcentury modern home has all the updates. Located on over half an acre, this 5 bed house has all the features you want and need. The large living room has a gigantic south facing picture window allowing ample natural light and a wood burning fireplace. With an open concept leading into the large kitchen, complete with wood floor, and spilling over into the massive dining room which can also be used as a 4 season room. The dining room is full of east and west facing windows and a vaulted ceiling. The main floor is rounded out with 3 large bedrooms and a full bathroom. In the basement are 2 additional bedrooms, a family room, and large pantry/storage area. The house is full of solid surface flooring making cleaning quick and easy. The back yard is fully fenced in, along with a storage shed and back deck. The house is finished with a 2 stall garage and enough off street parking to hold several vehicles. Listing agent related to owner
- Type:
- Single Family
- Sq.Ft.:
- 10,467
- Status:
- Active
- Beds:
- 5
- Lot size:
- 0.24 Acres
- Year built:
- 2012
- Baths:
- 3.00
- MLS#:
- 22403539
- Subdivision:
- Southern Vistas Addn
ADDITIONAL INFORMATION
Check out this stunning ranch style home in south Sioux Falls with updates and upgrades through out! The main level features a great room with a stunning kitchen, upgraded appliances, center island, backsplash and walk in pantry. Primary suite has a spacious bedroom, large closet and an attached bath with double sinks and large walk in shower. 3 bedrooms, 2 bathrooms, and large mudroom on the main level. The lower level has a huge family room for entertaining with a fireplace and wetbar. Two additional bedrooms and a bathroom finish the space. Celebrate summer with the above ground heated pool (automated cleaner included), covered deck and fully fenced yard. Ample storage in the three stall heated garage. New exterior paint and roof in 2022.
- Type:
- Townhouse
- Sq.Ft.:
- 6,185
- Status:
- Active
- Beds:
- 3
- Lot size:
- 0.14 Acres
- Year built:
- 2004
- Baths:
- 3.00
- MLS#:
- 22403537
- Subdivision:
- Diamond Valley Addn
ADDITIONAL INFORMATION
Welcome to Diamond Valley! This stunning 3-bed, 3-bath townhome offers a maintenance-free lifestyle in a highly coveted community. With a zero-step entry, enjoy a spacious main floor featuring an open layout, custom maple kitchen, and cozy gas fireplace. French doors lead to the main floor master suite, boasting a vaulted ceiling, walk-in closet, and private bath. Upstairs, find two bedrooms, a full bath, and a versatile bonus room. Additional features include a convenient half bath, main floor laundry, and a heated garage with built-in shelving. Meticulously maintained and cared for, this home provides access to clubhouse amenities such as indoor/outdoor pools, an exercise facility, community room, and guest suiteâall covered by the HOA, which also includes lawn care, snow removal, garbage, exterior maintenance, and insurance. Experience the convenience and comfort of Diamond Valley living
- Type:
- Single Family
- Sq.Ft.:
- 8,159
- Status:
- Active
- Beds:
- 3
- Lot size:
- 0.19 Acres
- Year built:
- 2019
- Baths:
- 2.00
- MLS#:
- 22403536
- Subdivision:
- Majestic Meadows Addition To The
ADDITIONAL INFORMATION
Welcome to this stunning 2019-built home, with 3 bedrooms and 2 baths, offering the perfect blend of comfort and style. Located on the east side of Sioux Falls but in Brandon School District. As you step inside, you're greeted by the warmth of the spacious living area, adorned with tasteful finishes and abundant natural light. The main floor holds two bedrooms and a full bathroom, while the basement features another bedroom, a 3/4 bath, and a large living room. There's even potential to convert a portion of the living room into a 4th bedroom if needed. Outside, a 3-stall garage awaits, complete with an extra overhead door providing convenient access to the backyard. Speaking of the backyard, it's fully fenced for privacy and perfect for entertaining guests or enjoying peaceful evenings on the deck or patio. Whether you're hosting a barbecue or simply unwinding with a book, this outdoor space is sure to impress. Don't miss your chance to make this house your forever home.
- Type:
- Single Family
- Sq.Ft.:
- 8,151
- Status:
- Active
- Beds:
- 2
- Lot size:
- 0.19 Acres
- Year built:
- 2022
- Baths:
- 2.00
- MLS#:
- 22403534
- Subdivision:
- Wild Meadows
ADDITIONAL INFORMATION
This nearly new ranch-style home, built on a slab foundation, features a triple-stall garage and is situated on a spacious corner lot. The garage is well-equipped with sheetrocked, painted, and insulated walls, and an electric heater for added comfort. The kitchen boasts birch cabinets, an island, a pantry, and stainless steel appliances. The living room opens to a patio and a newly fenced backyard through a single French door with built-in blinds. The $10,000 vinyl fence was installed by American Fencing. Budget Blinds provided the stylish window treatments throughout the home. The primary bedroom includes a 3/4 bath and a walk-in closet, with the laundry room conveniently located near the bedrooms. Beautiful yard with underground sprinklers
- Type:
- Single Family
- Sq.Ft.:
- 9,570
- Status:
- Active
- Beds:
- 4
- Lot size:
- 0.22 Acres
- Year built:
- 1993
- Baths:
- 2.00
- MLS#:
- 22403530
- Subdivision:
- Brady Estates East Addition
ADDITIONAL INFORMATION
Well maintained ranch style home, with room to instantly add equity by adding an egress window & convert the bonus room to bedroom number five! Highly desired laundry on main floor, with additional storage cabinets. We love the vaulted ceiling in your main level living room. The kitchen features a higher end appliance package, and beautiful counters, with room for bar stools as well as a dining table. Built in hutch with lighting too. The lower-level finishes were just completed in 2024, adding a family room, 2 more very large bedrooms, another full bath, and a "bonus room" with closet. Add an egress window to make this your 5th bedroom! Two car garage, and extended additional parking pad next to garage as well. All appliances, window coverings present will sell with home too. Clean & tidy home!
 |
| The data relating to real estate for sale on this web site comes in part from the Internet Data Exchange Program of the REALTOR® Association of the Sioux Empire, Inc., Multiple Listing Service. Real estate listings held by brokerage firms other than Xome, Inc. are marked with the Internet Data Exchange™ logo or the Internet Data Exchange thumbnail logo (a little black house) and detailed information about them includes the name of the listing brokers. Information deemed reliable but not guaranteed. The broker(s) providing this data believes it to be correct, but advises interested parties to confirm the data before relying on it in a purchase decision. © 2024 REALTOR® Association of the Sioux Empire, Inc. Multiple Listing Service. All rights reserved. |
Sioux Falls Real Estate
The median home value in Sioux Falls, SD is $189,900. This is higher than the county median home value of $188,600. The national median home value is $219,700. The average price of homes sold in Sioux Falls, SD is $189,900. Approximately 57.75% of Sioux Falls homes are owned, compared to 36.57% rented, while 5.68% are vacant. Sioux Falls real estate listings include condos, townhomes, and single family homes for sale. Commercial properties are also available. If you see a property you’re interested in, contact a Sioux Falls real estate agent to arrange a tour today!
Sioux Falls, South Dakota has a population of 170,401. Sioux Falls is less family-centric than the surrounding county with 33.16% of the households containing married families with children. The county average for households married with children is 33.37%.
The median household income in Sioux Falls, South Dakota is $56,714. The median household income for the surrounding county is $57,322 compared to the national median of $57,652. The median age of people living in Sioux Falls is 34.3 years.
Sioux Falls Weather
The average high temperature in July is 84.1 degrees, with an average low temperature in January of 6.9 degrees. The average rainfall is approximately 27.3 inches per year, with 44.5 inches of snow per year.
