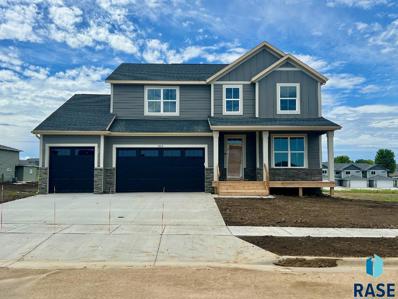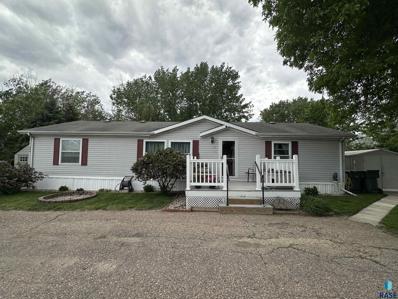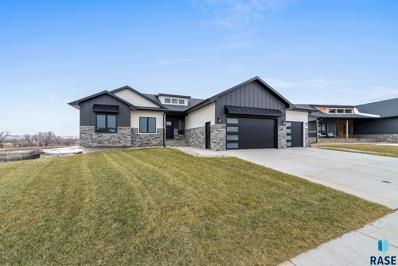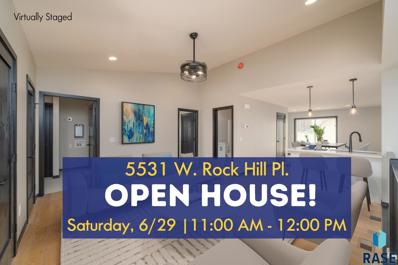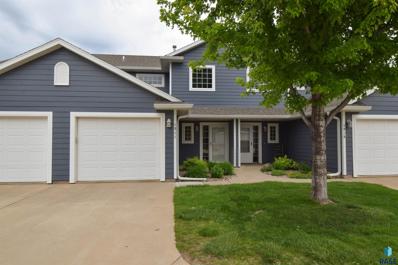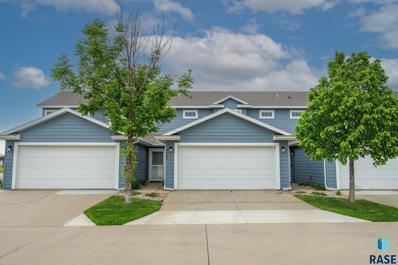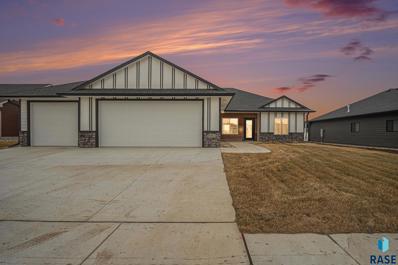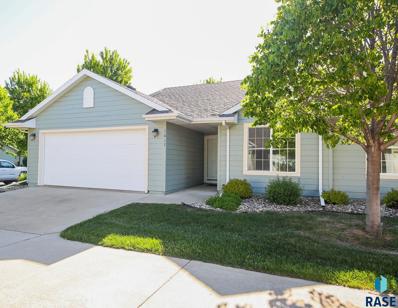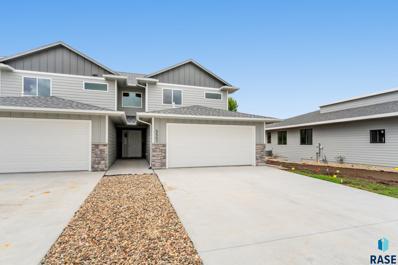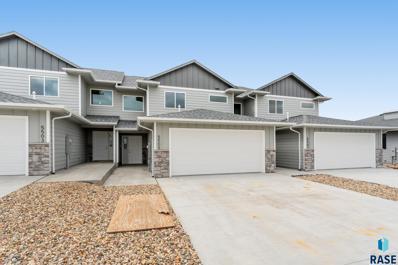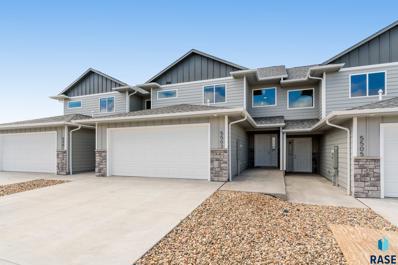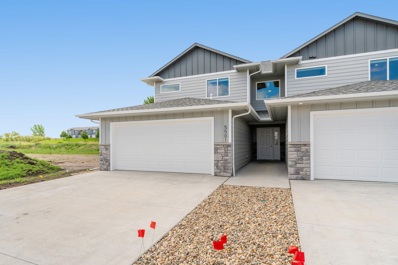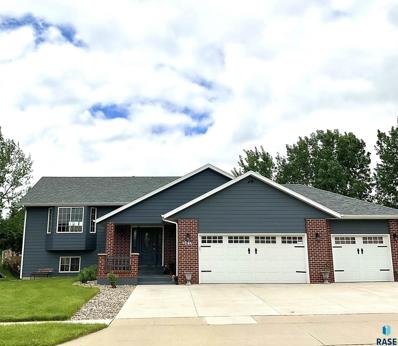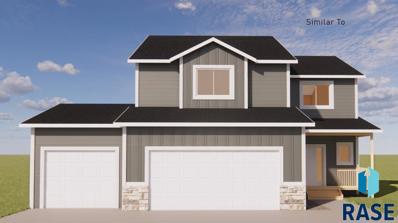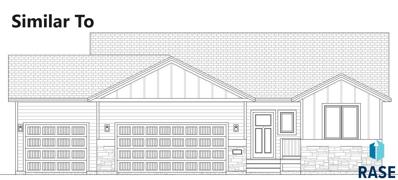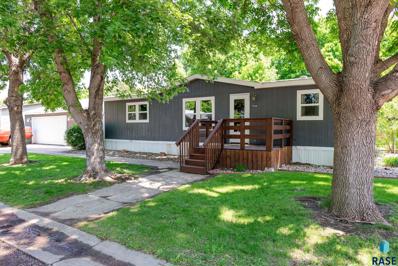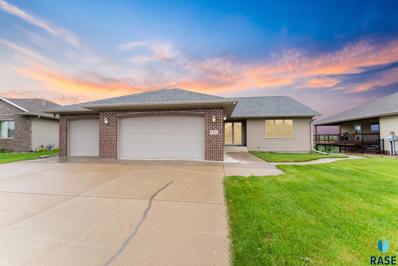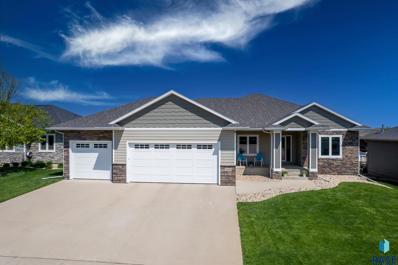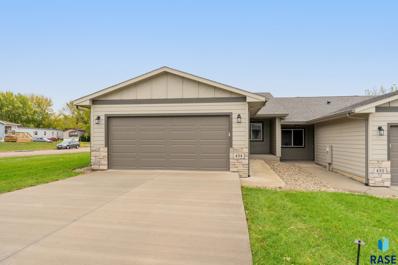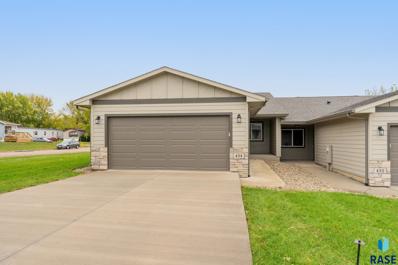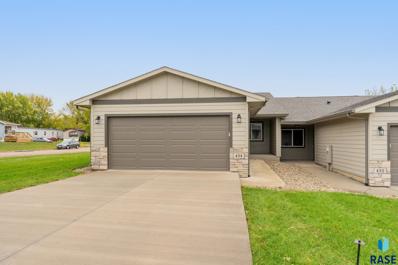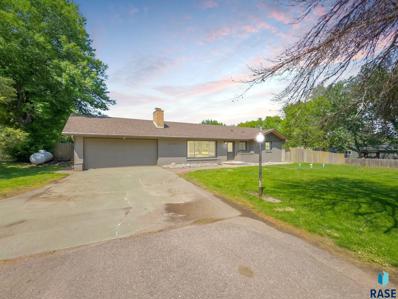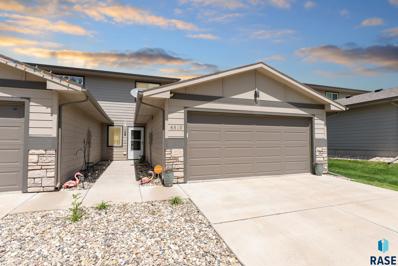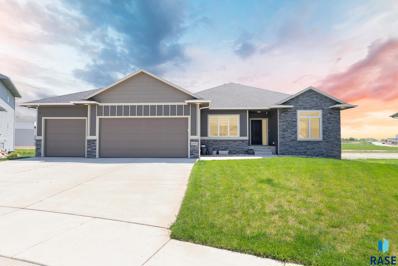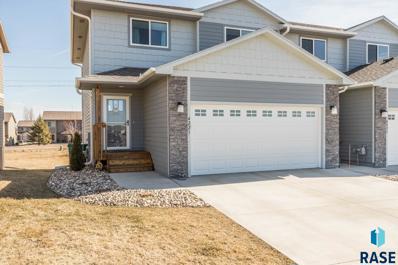Sioux Falls SD Homes for Sale
- Type:
- Single Family
- Sq.Ft.:
- 11,900
- Status:
- NEW LISTING
- Beds:
- 4
- Lot size:
- 0.27 Acres
- Year built:
- 2024
- Baths:
- 4.00
- MLS#:
- 22403893
- Subdivision:
- Jefferson Heights Addition To Th
ADDITIONAL INFORMATION
Welcome to Capstoneâs Creek View floor plan. The Creek View has an open concept layout assuring an abundance of space with the great room looking through to the dining room and kitchen with updated appliances. A foyer, a flex room, a mudroom, and a half bathroom complete the main floor. This two-story has an upper level that's a dream with three bedrooms, a full bathroom, the laundry room, and the owner's suite. The owner's suite includes a vaulted ceiling, a glamorous bathroom, and a large walk-in closet. The finished lower level offers additional living space, a bedroom, and a full bathroom.
- Type:
- Mobile Home
- Sq.Ft.:
- 2,500
- Status:
- NEW LISTING
- Beds:
- 3
- Lot size:
- 0.06 Acres
- Year built:
- 1998
- Baths:
- 2.00
- MLS#:
- 22403878
- Subdivision:
- Sf City Unplatted
ADDITIONAL INFORMATION
Well kept up 3 bedroom/2 bath 27 x 52 Mobile home in the Pine Meadow Mobile Homecourt in Sioux Falls. Updated flooring, windows and doors a few years ago along with new furnace, water lines, and heat tape 2 years ago and AC the fall of 2023. Very well kept up home on a large lot with two outside sheds staying with the home. A home you do not want to miss on just about a lot and a half.
- Type:
- Single Family
- Sq.Ft.:
- 15,465
- Status:
- NEW LISTING
- Beds:
- 3
- Lot size:
- 0.36 Acres
- Year built:
- 2023
- Baths:
- 2.00
- MLS#:
- 22403875
- Subdivision:
- Jefferson Heights Addition To Th
ADDITIONAL INFORMATION
Immaculate, New Construction Ranch Walkout Home in Coveted West Sioux Falls Neighborhood! The sprawling, open main level hosts a delightful kitchen with an abundance of cabinets, open shelving, sparkling quartz counters, a large pantry with tons of shelving, and a huge island that opens to that opens to the spacious dining area with tray ceiling and 8ft sliders to the large, covered maintenance-free deck. Sun-filled living room with a beautiful gas fireplace, floor to almost ceiling windows, and a tray ceiling plus an inviting entryway with soaring ceiling, wall accents and a gorgeous light fixture. Primary suite features a stunning accent wall, his and hers vanities, quartz counters, illuminated mirrors, tile walk-in shower, and a large walk-in closet. Two more sizable bedrooms, a full bathroom, and roomy main floor laundry/dropzone also on the main level. The expansive lower level is waiting for you to make it your own with 9ft ceilings and 8ft sliders to the vast yard.
- Type:
- Twin Home
- Sq.Ft.:
- 4,992
- Status:
- NEW LISTING
- Beds:
- 2
- Lot size:
- 0.11 Acres
- Year built:
- 2022
- Baths:
- 2.00
- MLS#:
- 22403850
- Subdivision:
- Hazeltine Addn
ADDITIONAL INFORMATION
Gorgeous New Twin Home With Class & Character In Highly Sought After Northwest Sioux Falls Neighborhood. This newly constructed beauty dazzles with itâs gorgeous, modern kitchen featuring quartz countertops, stylish subway tile backsplash, custom cabinets, convenient breakfast bar & high-end stainless-steel appliances. Also boasting a large pantry & pristine wood flooring that flows into the dining room featuring oodles of natural light & soaring ceilings. A large ownerâs suite presents a private, full bath featuring two vanities & walk in closet. Main floor laundry & spacious drop zone also on the main. Unfinished basement but already framed. Oversized 2 stall garage and magnificent deck & lot. Located on a private road close to interstate, University Center, shopping, restaurants, new Foundation Park Development & Amazon distribution center.
- Type:
- Condo
- Sq.Ft.:
- 4,467
- Status:
- NEW LISTING
- Beds:
- 2
- Lot size:
- 0.1 Acres
- Year built:
- 2006
- Baths:
- 1.00
- MLS#:
- 22403825
- Subdivision:
- Aspen Heights
ADDITIONAL INFORMATION
Come, check out this beautiful upper-level condominium that offers both style and convenience. This charming home features two spacious bedrooms and a well-appointed full bathroom. The main floor laundry area adds to the ease of living, making household chores a breeze. Step inside to an open concept layout that creates a seamless flow between the dining room, kitchen, and living room, perfect for both everyday living and entertaining. The kitchen is a highlight with its modern black appliances and crisp white cabinets, offering a sleek and contemporary look. Fresh interior and exterior paint give the entire space a clean, updated feel. One of the standout features of this condominium is the private deck accessible through a sliding door off the living area. This outdoor space is ideal for relaxing, enjoying a morning coffee, or a nice sunset. Also here's the best part... HOA covers: lawn, garbage, water, snow removal & exterior insurance.
- Type:
- Condo
- Sq.Ft.:
- 6,098
- Status:
- NEW LISTING
- Beds:
- 2
- Lot size:
- 0.14 Acres
- Year built:
- 2007
- Baths:
- 2.00
- MLS#:
- 22403822
- Subdivision:
- Aspen Heights
ADDITIONAL INFORMATION
This charming two-bedroom, one-and-a-half-bath newly painted on the outside condo offers a perfect blend of comfort and convenience. The main floor features a spacious living area and a well-appointed kitchen with ample storage, including a large pantry. Upstairs, the owner's suite boasts a generous walk-in closet, while the full bathroom includes dual sinks for added functionality. The condo also includes a half bath on the main level, perfect for guests. All essential appliances, including a washer and dryer, are included. Additionally, the property features one of the largest yards in the development, providing a great outdoor space for relaxation. With a monthly HOA fee of $275 covering snow removal, lawn care, landscaping, exterior maintenance, water, sewer, and garbage, this condo offers a hassle-free living experience.
- Type:
- Single Family
- Sq.Ft.:
- n/a
- Status:
- NEW LISTING
- Beds:
- 3
- Year built:
- 2022
- Baths:
- 3.00
- MLS#:
- 22403817
- Subdivision:
- Hazeltine Addn
ADDITIONAL INFORMATION
Welcome home to another fantastic 3 bedroom, 3 bath ranch slab-on-grade built by Voeller Construction! This house boasts 1,777 finished sq. ft. of living space and an attached 3 stall garage. The main living area hosts a spacious foyer, open and vaulted kitchen with a large walk-in pantry and center island, nice sized dining area and a large living room with a cozy fireplace and a siding door to the back covered patio. This home comes with a great main floor laundry room and half bath and it has 3 bedrooms, one of which is the master with its own private master bath and walk-in closet while the other two bedrooms have double closets and they are both next to a full bathroom. Truly a must see new construction home!
- Type:
- Townhouse
- Sq.Ft.:
- 6,068
- Status:
- NEW LISTING
- Beds:
- 2
- Lot size:
- 0.14 Acres
- Year built:
- 2010
- Baths:
- 2.00
- MLS#:
- 22403793
- Subdivision:
- Aspen Heights
ADDITIONAL INFORMATION
Step into easy living with this beautifully designed one-level townhome, offering everything you need on a single floor. As an end unit, enjoy added privacy and extra natural light. Located in a friendly, quiet neighborhood with quick interstate access, commuting is a breeze. Enjoy a hassle-free lifestyle with an HOA that takes care of snow removal, lawn care, garbage, water/sewer & exterior building upkeep - allowing you to focus on relaxing in your new home. The spacious primary bedroom features an ensuite bathroom with a walk-in shower & a large walk-in closet. The spacious living room has access to a covered patio & lovely backyard space. The kitchen offers great storage, including a pantry, as well as a newer fridge, dishwasher, and disposal. All appliances stay, including the washer, dryer, and water softener. The finished 2-car garage with insulation and sheetrock provides options for extra storage or a workspace. Find your new beginning in this wonderful townhome!
- Type:
- Townhouse
- Sq.Ft.:
- n/a
- Status:
- Active
- Beds:
- 3
- Year built:
- 2024
- Baths:
- 3.00
- MLS#:
- 22403691
- Subdivision:
- Jefferson Heights Addition To Th
ADDITIONAL INFORMATION
3 bedroom 2 1/2 baths new construction townhome w/ double garage 2 blocks west of Jefferson High school. Located on quiet circle drive, walking distance to the Dairy Queen. Main floor includes Kitchen dining and living room, & 1/2 bath the kitchen has a walk in pantry, lots of counter tops. sliding glass door off the living room to a covered patio. The garage walks right into kitchen for convenience. The bedrooms are upstairs with a laundry room up beside them. The primary bedroom offers a walk in closet and a 3/4 bath. The association is being set up. Sod & sprinkler included
- Type:
- Townhouse
- Sq.Ft.:
- n/a
- Status:
- Active
- Beds:
- 3
- Year built:
- 2024
- Baths:
- 3.00
- MLS#:
- 22403690
- Subdivision:
- Jefferson Heights Addition To Th
ADDITIONAL INFORMATION
3 bedroom 2 1/2 baths new construction townhome w/ double garage 2 blocks west of Jefferson High school. Located on quiet circle drive, walking distance to the Dairy Queen. Main floor includes Kitchen dining and living room, & 1/2 bath the kitchen has a walk in pantry, lots of counter tops. sliding glass door off the living room to a covered patio. The garage walks right into kitchen for convenience. The bedrooms are upstairs with a laundry room up beside them. The primary bedroom offers a walk in closet and a 3/4 bath. personal property included stove refrigerator microwave dishwasher garage door opener washer dryer The association is being set up. Sod & sprinkler included
Open House:
Sunday, 6/2 2:00-4:00PM
- Type:
- Townhouse
- Sq.Ft.:
- n/a
- Status:
- Active
- Beds:
- 3
- Year built:
- 2024
- Baths:
- 3.00
- MLS#:
- 22403684
- Subdivision:
- Jefferson Heights Addition To Th
ADDITIONAL INFORMATION
3 bedroom 2 1/2 baths new construction townhome w/ double garage 2 blocks west of Jefferson High school. Located on quiet circle drive, walking distance to the Dairy Queen. Main floor includes Kitchen dining and living room, & 1/2 bath the kitchen has a walk in pantry, lots of counter tops. sliding glass door off the living room to a covered patio. The garage walks right into kitchen for convenience. The bedrooms are upstairs with a laundry room up beside them. The primary bedroom offers a walk in closet and a 3/4 bath. The association is being set up. Sod & sprinkler included
Open House:
Sunday, 6/2 2:00-4:00PM
- Type:
- Townhouse
- Sq.Ft.:
- n/a
- Status:
- Active
- Beds:
- 3
- Year built:
- 2024
- Baths:
- 3.00
- MLS#:
- 22403681
- Subdivision:
- Jefferson Heights Addition To Th
ADDITIONAL INFORMATION
3 bedroom 2 1/2 baths double garage townhome 2 blocks west of Jefferson High school. Located on quiet circle drive, walking distance to the Dairy Queen. Main floor includes Kitchen dining and living room, & 1/2 bath the kitchen has a walk in pantry, lots of counter tops. sliding glass door off the living room to a covered patio. The garage walks right into kitchen for convenience. The bedrooms are upstairs with a laundry room up beside them. The primary bedroom offers a walk in closet and a 3/4 bath. The association is being set up. Sod & sprinkler included
- Type:
- Single Family
- Sq.Ft.:
- 13,751
- Status:
- Active
- Beds:
- 4
- Lot size:
- 0.32 Acres
- Year built:
- 2006
- Baths:
- 3.00
- MLS#:
- 22403671
- Subdivision:
- Haley Park Addn
ADDITIONAL INFORMATION
Super sharp, and well cared for! 4 bedroom/3 bathroom Walk-Out bi-level home located in the expanding area of northwest Sioux Falls. Main level features an open and spacious living area, which leads to a large dine in kitchen. The kitchen includes smart appliances which stay with the home, as well as ample cabinets with plenty of room for your kitchen storage. Slider door opens to big backyard deck. Laminate flooring through-out in living/kitchen. Master bedroom comes complete with a three quarter bathroom and a walk in closet. 2nd bedroom on the main includes a double closet. Full main level bath features tiled jet tub. Lower level has 2 more bedrooms; one has a walk in closet. Full bath w/jet tub. Large family room with slider to patio, and is plumbed for a 2nd kitchen. Insulated and Heated 3 stall garage. All wall mounted TVs stay with the home. Shingles and exterior paint are 1 year old. Lawn sprinkler system included. This is an excellent home and is well worth a look!
- Type:
- Single Family
- Sq.Ft.:
- n/a
- Status:
- Active
- Beds:
- 4
- Year built:
- 2023
- Baths:
- 3.00
- MLS#:
- 22403642
- Subdivision:
- McGee Farms Addn To City Of Siou
ADDITIONAL INFORMATION
New home at the McGee Farms community in NW Sioux Falls! The Freeport is a 4 bedroom, 2 1/2 bath, two story home. Main floor has open living room, dining & kitchen areas. Cozy electric fireplace in the living room. Main floor 1/2 bath. Upstairs is a great master bedroom with master bath, tile shower and walk in closet, three additional bedrooms and a full bath. Convenient second floor laundry near bedrooms & bathrooms. Finishes include: LVP flooring, tile shower, 3-panel doors & plumbing fixture upgrades. Price includes appliance allowance! For Limited Time Only! 3% seller concessions with accepted offer.
- Type:
- Single Family
- Sq.Ft.:
- n/a
- Status:
- Active
- Beds:
- 3
- Year built:
- 2023
- Baths:
- 2.00
- MLS#:
- 22403645
- Subdivision:
- McGee Farms Addn To City Of Siou
ADDITIONAL INFORMATION
New home at the McGee Farms Addition! The Karver is a 3 bedroom, 2 bath ranch style home with an open floor plan. The efficient kitchen features an island & pantry. Cozy electric fireplace in the living room. The master bedroom features a tray ceiling, 3/4 bath w/ tile shower & walk in closet. Main Floor Laundry. Finishes include LVP flooring, 3-panel doors & plumbing fixture upgrades. Price includes appliance allowance! For Limited Time Only! 3% seller concessions with accepted offer.
- Type:
- Mobile Home
- Sq.Ft.:
- n/a
- Status:
- Active
- Beds:
- 3
- Year built:
- 1993
- Baths:
- 2.00
- MLS#:
- 22403607
- Subdivision:
- Temporary Check Back
ADDITIONAL INFORMATION
Your new home features 3 bedrooms, 2 bathrooms, and a 2-car garage. The exterior shines with updated windows, LV siding and paint, while inside, you will find updates like painted walls, upgraded flooring, and solid oak doors. The kitchen shines with stylish countertops and ample cabinet space. The layout of this home provides an open kitchen, dining, and living room area, with the primary suite on one side and the additional two bedrooms on the other side of the home. Creating a welcoming atmosphere. Outside, the spacious yard is covered in shade by the mature trees on the property. There's plenty of room for gardening or outdoor gatherings in the expansive backyard, which seamlessly blends into the surrounding green space. Need extra storage? No worries, check out the 12x16 shed and see the additional space the garage provides. Lot rent is currently $695/mo plus water, sewer, garbage/recycling. All offers will be contingent on application approval with Country View Mobile Home Park
- Type:
- Single Family
- Sq.Ft.:
- 9,606
- Status:
- Active
- Beds:
- 4
- Lot size:
- 0.22 Acres
- Year built:
- 2006
- Baths:
- 4.00
- MLS#:
- 22403614
- Subdivision:
- Haley Park Addn
ADDITIONAL INFORMATION
If you want space, you will love this 4 Bedroom, 4 Bath walkout floor plan with no backyard neighbors. Vaulted ceilings on the main with open kitchen and dining concept. Stainless steel appliances in the kitchen and sliders off the dining room to the no maintenance deck. On the upper level you will find a large primary bedroom with full bath and walk-in closet, the second bedroom and another full bath as well as the laundry. In the Lower level you will find bedrooms 3&4, another full bath, and a family room. The massive, finished basement could be used for a game room, theater room, playroom or whatever you can imagine and also has a half bath. This home has great storage. The final touches to this great home are the central vacuum system as well as the finished garage with heater, water hook-ups, and drain. The seller is offering a $5,000 anything allowance!
Open House:
Sunday, 6/2 4:00-5:30PM
- Type:
- Single Family
- Sq.Ft.:
- 10,786
- Status:
- Active
- Beds:
- 3
- Lot size:
- 0.25 Acres
- Year built:
- 2017
- Baths:
- 3.00
- MLS#:
- 22403587
- Subdivision:
- Cherry Lake Reserve
ADDITIONAL INFORMATION
Discover the 'secret lifestyle' of Cherry Lake Reserve!This gorgeous quality built ranch home is two blocks from the 30 acre lake available only to residents!Pack your golf cart and drive down the neighborhood path and over the bridge to the sandy beach, playground, picnic shelter and bathrooms.Listen to the birds while floating, swimming, kayaking, fishing or walking the paths around the lake.The home features main floor laundry, engineered wood flooring, granite countertops with a big kitchen island, hidden walk-in pantry, double oven and tons of storage. Large main bedroom ensuite with tiled walk in shower, walk in closet, and double sinks.Two additional main floor bedrooms with double closets. Another full bath plus extra half bath.Large covered deck.Fenced in yard.Oversized 3 stall garage with water, drain and ready for a heater.Basement is framed for 2 bedrooms, full bath and huge family room.Don't miss your chance to build equity in a wonderful location!
- Type:
- Townhouse
- Sq.Ft.:
- 4,814
- Status:
- Active
- Beds:
- 2
- Lot size:
- 0.11 Acres
- Year built:
- 2023
- Baths:
- 2.00
- MLS#:
- 22403572
- Subdivision:
- Hayward Meadows Addn
ADDITIONAL INFORMATION
DON'T MISS THIS OPPORTUNITY FOR A AN ADORABLE 2 BED, 2 BATH, 2 STALL TOWNHOME ON THE WEST SIDE OF SIOUX FALLS, OVERSIZED COVERED FRONT PATIO, ENTER IN THE HOME CONVENIENT DROP ZONE WITH BENCH & HOOKS BY FRONT DOOR & GARAGE ENTRY WAY, LARGE KITCHEN WITH WI PANTRY, ISLAND, SS APPL OPEN TO LARGE DINING, LIVING ROOM WITH SLIDERS TO PATIO. MASTER HAS WIC & MASTER BATH WITH WI SHOWER. SECOND BEDROOM BOASTS WIC. HOA LIVING FINISHES THE CONVENIENCE OF THIS HOME. PICTURES ARE SIMILAR TO AND VIRTUALLY STAGED FOR MARKETING PURPOSES
- Type:
- Townhouse
- Sq.Ft.:
- 3,450
- Status:
- Active
- Beds:
- 2
- Lot size:
- 0.08 Acres
- Year built:
- 2023
- Baths:
- 1.00
- MLS#:
- 22403571
- Subdivision:
- Hayward Meadows Addn
ADDITIONAL INFORMATION
DON'T MISS THIS OPPORTUNITY FOR A AN ADORABLE 2 BED, 1 BATH, 2 STALL TOWNHOME ON THE WEST SIDE OF SIOUX FALLS, OVERSIZED COVERED FRONT PATIO, ENTER IN THE HOME CONVENIENT DROP ZONE WITH BENCH & HOOKS BY FRONT DOOR & GARAGE ENTRY WAY, LARGE KITCHEN WITH WI PANTRY, ISLAND, SS APPL OPEN TO LARGE DINING, LIVING ROOM WITH SLIDERS TO PATIO. MASTER HAS WIC & MASTER BATH WITH WI SHOWER. SECOND BEDROOM BOASTS WIC. PICTURES ARE SIMILAR & VIRTUALLY STAGED FOR MARKETING PURPOSES
- Type:
- Townhouse
- Sq.Ft.:
- 5,478
- Status:
- Active
- Beds:
- 2
- Lot size:
- 0.13 Acres
- Year built:
- 2023
- Baths:
- 1.00
- MLS#:
- 22403569
- Subdivision:
- Hayward Meadows Addn
ADDITIONAL INFORMATION
DON'T MISS THIS OPPORTUNITY FOR A AN ADORABLE 2 BED, 1 BATH, 2 STALL TOWNHOME ON THE WEST SIDE OF SIOUX FALLS, OVERSIZED COVERED FRONT PATIO, ENTER IN THE HOME CONVENIENT DROP ZONE WITH BENCH & HOOKS BY FRONT DOOR & GARAGE ENTRY WAY, LARGE KITCHEN WITH WI PANTRY, ISLAND, SS APPL OPEN TO LARGE DINING, LIVING ROOM WITH SLIDERS TO PATIO. MASTER HAS WIC & MASTER BATH WITH WI SHOWER. SECOND BEDROOM BOASTS WIC. PICTURES ARE SIMILAR TO & VIRTUALLY STAGED FOR MARKETING PURPOSES
Open House:
Sunday, 6/9 12:00-1:30PM
- Type:
- Single Family
- Sq.Ft.:
- 22,120
- Status:
- Active
- Beds:
- 5
- Lot size:
- 0.51 Acres
- Year built:
- 1959
- Baths:
- 2.00
- MLS#:
- 22403553
- Subdivision:
- West Acres
ADDITIONAL INFORMATION
Country living while being close to Sioux Falls. This Midcentury modern home has all the updates. Located on over half an acre, this 5 bed house has all the features you want and need. The large living room has a gigantic south facing picture window allowing ample natural light and a wood burning fireplace. With an open concept leading into the large kitchen, complete with wood floor, and spilling over into the massive dining room which can also be used as a 4 season room. The dining room is full of east and west facing windows and a vaulted ceiling. The main floor is rounded out with 3 large bedrooms and a full bathroom. In the basement are 2 additional bedrooms, a family room, and large pantry/storage area. The house is full of solid surface flooring making cleaning quick and easy. The back yard is fully fenced in, along with a storage shed and back deck. The house is finished with a 2 stall garage and enough off street parking to hold several vehicles. Listing agent related to owner
- Type:
- Townhouse
- Sq.Ft.:
- 4,392
- Status:
- Active
- Beds:
- 3
- Lot size:
- 0.1 Acres
- Year built:
- 2018
- Baths:
- 3.00
- MLS#:
- 22403464
- Subdivision:
- Hayward Meadows Addn
ADDITIONAL INFORMATION
Welcome to your new townhome! Functional main floor layout featuring an open concept living, dining, and kitchen area with great lighting. The living area leads to a backyard through a slider, and the kitchen is equipped with newer stainless steel appliances. Additional features include ample storage options with a pantry, large bathrooms, and storage under the stairs. The main floor master bedroom comes with an attached bath and walk-in closet, while a convenient half bath is available for guests. The laundry area is easily accessible from the double garage. Upstairs, there are two spacious bedrooms along with a full bath. Outdoor amenities include a patio and a large lawn, with low maintenance living facilitated by an HOA covering lawn care, snow removal, and garbage services.
- Type:
- Single Family
- Sq.Ft.:
- 17,339
- Status:
- Active
- Beds:
- 6
- Lot size:
- 0.4 Acres
- Year built:
- 2018
- Baths:
- 3.00
- MLS#:
- 22403456
- Subdivision:
- Hazeltine Addn
ADDITIONAL INFORMATION
Stunning 6 Bedroom, Ranch, Walkout, located in the popular NW side of Sioux Falls w/ easy access to I90 & I29, The main floor features an open concept with rustic finishes, a stunning coffered ceilings in the living room with a gas fireplace. Enjoy amazing sunsets off the large, covered deck. Enjoy the convenience on 3 bedrooms on the main floor, along with main floor laundry located off the mud room with a pass through to the primary walk-in closet. The primary en suite features double vanities, along with a tile walk in shower. Downstairs boast a large family room, 3 additional bedrooms, and laundry hook-ups. The sprawling back yard with no direct neighbors offers plenty of room to run. To top all of it off the oversized 3 stall garage has epoxy flooring, hot and cold water hook ups, drain, and gas heater.
- Type:
- Townhouse
- Sq.Ft.:
- 4,555
- Status:
- Active
- Beds:
- 4
- Lot size:
- 0.1 Acres
- Year built:
- 2021
- Baths:
- 3.00
- MLS#:
- 22403428
- Subdivision:
- Hazeltine Addn
ADDITIONAL INFORMATION
Be a part of fast-growing Northwest Sioux Falls in this beautiful townhome just built in 2021! As you step through the front door you'll be greeted by an open floor plan on the main level that boasts high end finishes throughout including granite counters, amazing backsplash, and kitchen cabinets deep enough they nearly have the same capacity as a standard pantry. You will love the convenience the upper level offers with its three bedrooms (including a full master suite), an extra full bath, and laundry all within steps of each other. The basement offers a cozy family room to kick your feet up and enjoy movie night at the end of the long day, an extra bedroom for guests or older children that want their own space, and a large storage room big enough for an extra freezer and free standing shelves.
 |
| The data relating to real estate for sale on this web site comes in part from the Internet Data Exchange Program of the REALTOR® Association of the Sioux Empire, Inc., Multiple Listing Service. Real estate listings held by brokerage firms other than Xome, Inc. are marked with the Internet Data Exchange™ logo or the Internet Data Exchange thumbnail logo (a little black house) and detailed information about them includes the name of the listing brokers. Information deemed reliable but not guaranteed. The broker(s) providing this data believes it to be correct, but advises interested parties to confirm the data before relying on it in a purchase decision. © 2024 REALTOR® Association of the Sioux Empire, Inc. Multiple Listing Service. All rights reserved. |
Sioux Falls Real Estate
The median home value in Sioux Falls, SD is $189,900. This is higher than the county median home value of $188,600. The national median home value is $219,700. The average price of homes sold in Sioux Falls, SD is $189,900. Approximately 57.75% of Sioux Falls homes are owned, compared to 36.57% rented, while 5.68% are vacant. Sioux Falls real estate listings include condos, townhomes, and single family homes for sale. Commercial properties are also available. If you see a property you’re interested in, contact a Sioux Falls real estate agent to arrange a tour today!
Sioux Falls, South Dakota 57107 has a population of 170,401. Sioux Falls 57107 is less family-centric than the surrounding county with 32.95% of the households containing married families with children. The county average for households married with children is 33.37%.
The median household income in Sioux Falls, South Dakota 57107 is $56,714. The median household income for the surrounding county is $57,322 compared to the national median of $57,652. The median age of people living in Sioux Falls 57107 is 34.3 years.
Sioux Falls Weather
The average high temperature in July is 84.1 degrees, with an average low temperature in January of 6.9 degrees. The average rainfall is approximately 27.3 inches per year, with 44.5 inches of snow per year.
