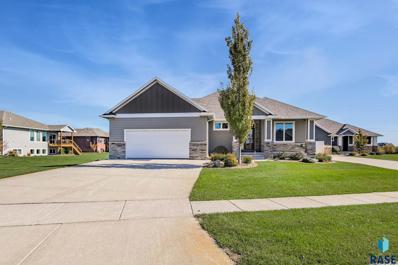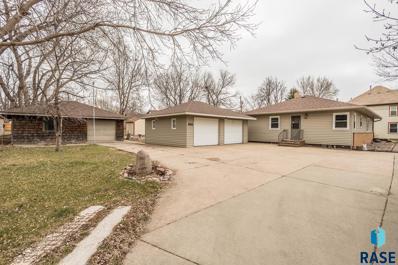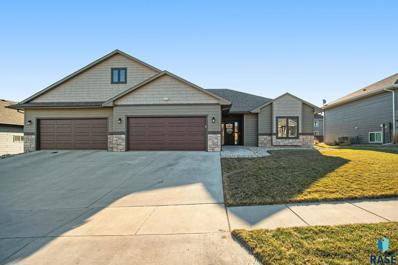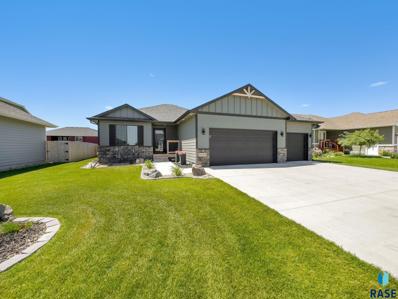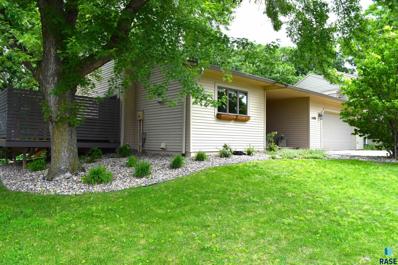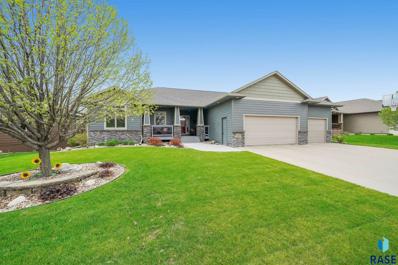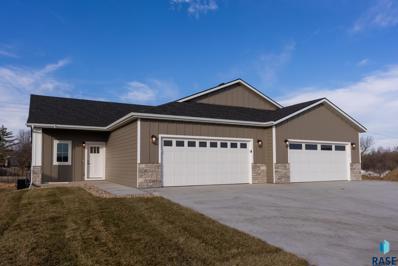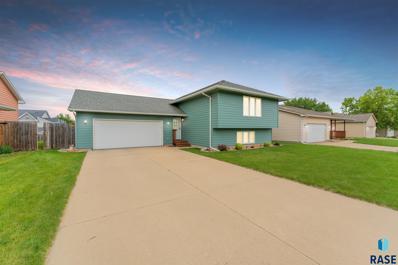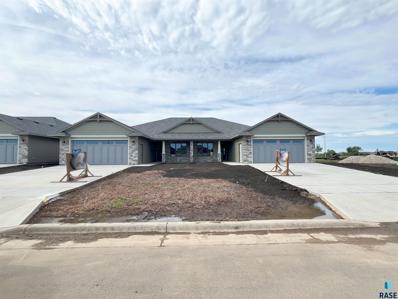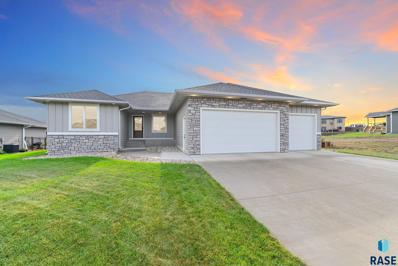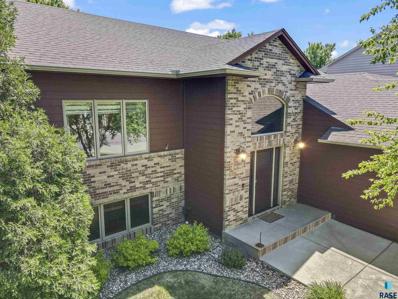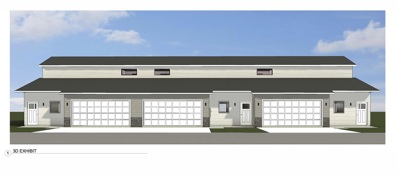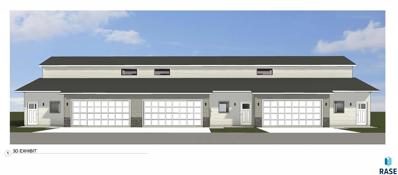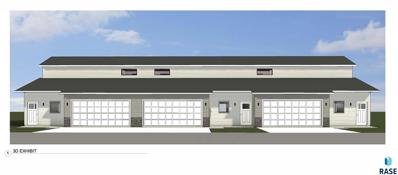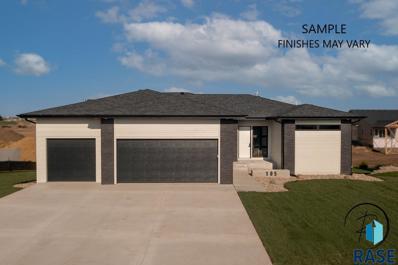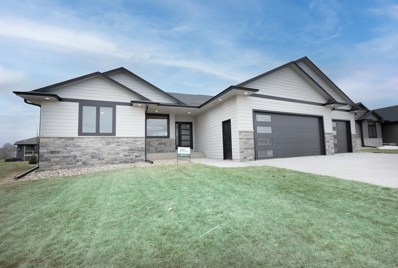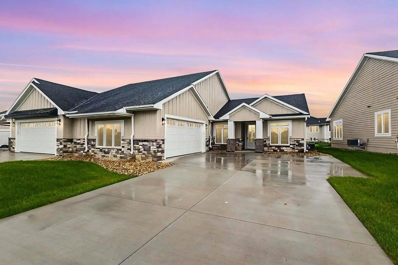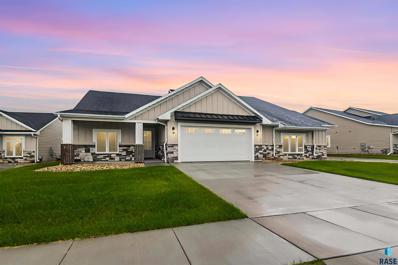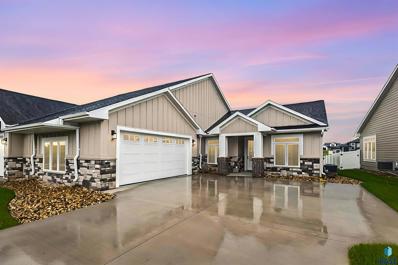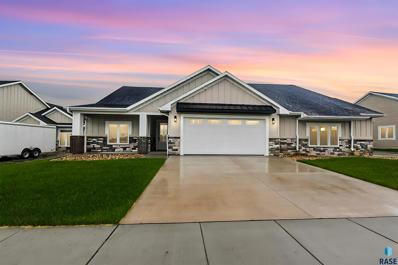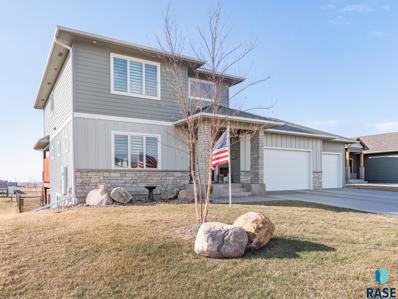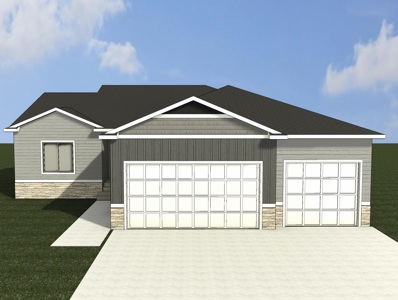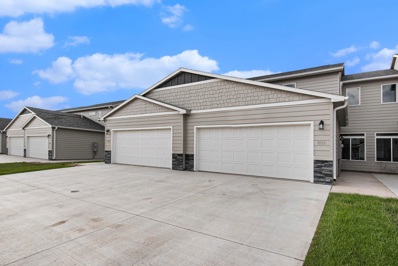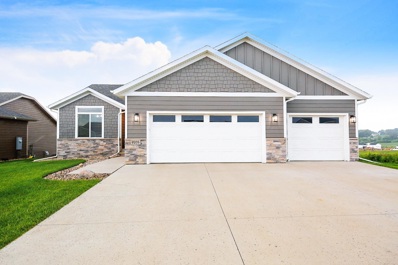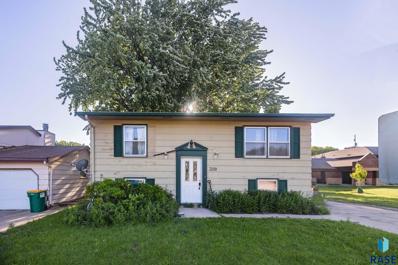Sioux Falls SD Homes for Sale
- Type:
- Single Family
- Sq.Ft.:
- 19,049
- Status:
- NEW LISTING
- Beds:
- 3
- Lot size:
- 0.44 Acres
- Year built:
- 2019
- Baths:
- 3.00
- MLS#:
- 22404136
- Subdivision:
- Arbors Edge Addn
ADDITIONAL INFORMATION
Three Bedroom, three bath home on East side of SF that is a short golf cart ride to Willow Run Golf Course. As you enter the home you will appreciate the openness of the space between the kitchen, dining and living room with an abundance of natural light. The kitchen has granite tops, a nice sized island and hidden pantry. You can access the covered deck from the sliders in the dining room. Both the upstairs living room and basement family room have gas fireplaces to cozy up to as the seasons begin to change. The primary suite includes a double vanity, tiled 3/4 shower and walk in closet. A second bedroom and full bath finish out the main floor. Heading to the basement, you will enter a very large family room that is set up for a rec area and is plumbed to add a wet bar. The third bedroom and full bath is located in the basement. There is a potential 4th bedroom that is framed and ready for you to finish. HOA includes lawn, sprinkler (and water), snow, garbage & exterior maintenance.
- Type:
- Single Family
- Sq.Ft.:
- 20,604
- Status:
- NEW LISTING
- Beds:
- 3
- Lot size:
- 0.47 Acres
- Year built:
- 1957
- Baths:
- 1.00
- MLS#:
- 22404102
- Subdivision:
- Capitol Hill Addn
ADDITIONAL INFORMATION
Charming Ranch home with room to grow! This residence features a cozy living room, a well-equipped kitchen, and three peaceful bedrooms all on the main floor. The basement offers additional room to create and add living space. This versatile property also offers a two-car Garage and an additional 28x24 Shop. The Garage provides secure parking and storage, while the shop offers space for all of your hobbies and additional parking for all your toys! The large lot and beautiful backyard is perfect for outdoor activities. Conveniently located near schools, parks, and shopping centers. Schedule a showing today and embrace the wonderful lifestyle this home offers!
- Type:
- Single Family
- Sq.Ft.:
- 12,325
- Status:
- NEW LISTING
- Beds:
- 3
- Lot size:
- 0.28 Acres
- Year built:
- 2020
- Baths:
- 2.00
- MLS#:
- 22404084
- Subdivision:
- Copper Creek 2ND Addition To The
ADDITIONAL INFORMATION
Everything you need on the main level, wide hallways + bonus space upstairs! The spacious entry has a convenient mudroom. The main level has 9' tall ceilings & a spacious living room with a trendy electric fireplace and built-ins. The kitchen features a large island, granite counters, tile backsplash & a nice walk-in pantry. The dining area has a shiplap accent wall, tons of windows and a door that leads to the large covered patio & fenced yard. The owners' suite is spacious and has a wonderful bathroom w/tile floor, double sink vanity, large soaking tub and beautiful tile shower w/rain showerhead. Tons of space in the walk-in closet. There are 2 more bedrooms, each with their own walk-in closet and another full bath. A work-from-home dream w/2 offices in the upper level loft. This slab on grade home features in-floor heating for year-round comfort. Finally, enjoy a heated 4 car garage w/over 1100 sq ft and a dog wash bay! Located in the Brandon School District. Priced to Sell!
- Type:
- Single Family
- Sq.Ft.:
- 7,920
- Status:
- NEW LISTING
- Beds:
- 4
- Lot size:
- 0.18 Acres
- Year built:
- 2021
- Baths:
- 3.00
- MLS#:
- 22404061
- Subdivision:
- Diamond Field Estate
ADDITIONAL INFORMATION
Welcome home to this like new ranch with 4 bedrooms 3 bathrooms 3 stall garage & main floor laundry with a mix of modern living and timeless charm. You are going to love this open concept home. The living room has big bright windows with tons of natural light. The kitchen open to the dining and living room has beautiful cabinets and an island with plenty of seating. The dining room is the perfect size with a door to the deck. The spacious primary suite has a nice walk-in closet and full bath. The 2nd bedroom has easy access to the 2nd full bath. The lower level has a huge family room, 2 additional bedrooms a full bath and a space perfect for a built in bar or desk. Enjoy the hot summer nights on the partially covered deck with a sun shade or in the above ground pool. Donât miss this one!
- Type:
- Single Family
- Sq.Ft.:
- 10,603
- Status:
- NEW LISTING
- Beds:
- 3
- Lot size:
- 0.24 Acres
- Year built:
- 1983
- Baths:
- 4.00
- MLS#:
- 22404058
- Subdivision:
- Aspen Hills Addn
ADDITIONAL INFORMATION
This AMAZING eastside multi-level home has everything you are looking for! This 3 bed, 4 bath, plus office home is loaded with upgrades galore! Kitchen boasts a pantry, newer stylish cabinets with granite countertops & stainless appliances! Enjoy the new laminate floors in kitchen, dining, living room and hallways! All baths have granite countertops! New custom hand railings give this home the WOW factor the moment you enter the front door! Spacious primary bedroom includes 2 huge closets & bath w/ walk-in shower! You'll appreciate the downstairs family room w/ the cozy gas fireplace with a walk-out to the backyard! Almost every room has been repainted to give it that new-home feel! Outside you'll feel like you entered a nature preserve with a ginormous deck, shade trees, and wild turkeys, deer, bunnies and squirrels to keep you entertained for hours! Conveniently located close to schools, shopping, and interstate access! Make time to check out this fabulous home before its too late!
- Type:
- Single Family
- Sq.Ft.:
- 10,367
- Status:
- NEW LISTING
- Beds:
- 5
- Lot size:
- 0.24 Acres
- Year built:
- 2012
- Baths:
- 3.00
- MLS#:
- 22404047
- Subdivision:
- Prairie Gardens Addn
ADDITIONAL INFORMATION
Meticulously cared for, one owner ranch style home that was custom designed with many added features including; All Anderson series 400 windows; top of the line custom cabinets; large walk in pantry; granite tops used throughout; additional accent tile used in showers; extra insulation in the garage attic; permanent decking used on covered front porch & covered back deck; real wood flooring throughout main level; trayed ceilings; custom crown molding; solid wood doors & larger molding & trim. Total of 5 bedrooms, 3 baths in the 3,300 square feet of finished living space. The Hearth Room is a great space to wind down after a long day or to enjoy your morning cup of coffee, huge primary suite complete with private bath, large walk in closet & step in shower. Large kitchen, dining & hearth area is perfect for entertaining large groups. Spacious lower level family room with wet bar; built in speakers, gas fp & garden level windows.
Open House:
Thursday, 6/13 4:30-6:00PM
- Type:
- Twin Home
- Sq.Ft.:
- 8,849
- Status:
- NEW LISTING
- Beds:
- 4
- Lot size:
- 0.2 Acres
- Year built:
- 2023
- Baths:
- 3.00
- MLS#:
- 22404031
- Subdivision:
- Dawley Farm Village
ADDITIONAL INFORMATION
Location, layout, and luxury combine in this incredible 4 bed/3 bath ranch walk-out twin home built by WT Homes, Inc. Situated in eastern Sioux Falls and conveniently located to the amenities of Dawley Farm Village and adjacent to the new Center for Active Generations, this 2,682 sq ft home is perfectly placed. Boasting a spacious open main floor , gourmet kitchen with stainless appliances, large pantry, quartz countertops, living room w/ FP, and 10' x 20' covered deck. The basement has two large bedrooms with walk-in closets and a full bath, massive family/game room for gatherings, and ample storage. The homeowner's suite includes a bathroom with heated floor, a zero entry walk-in shower, flawless quartz double vanity and sizable walk-in closet. no backyard neighbors! Gorgeous rock & edging outside runs along a sod lawn and is kept healthy by convenient underground sprinklers. Take advantage of this opportunity! The listing agent has an ownership interest in the property
- Type:
- Single Family
- Sq.Ft.:
- 8,464
- Status:
- NEW LISTING
- Beds:
- 4
- Lot size:
- 0.19 Acres
- Year built:
- 1999
- Baths:
- 2.00
- MLS#:
- 22404030
- Subdivision:
- Cliff Foss 2nd Addn
ADDITIONAL INFORMATION
This stunning split foyer residence has been meticulously maintained and offers incredible curb appeal. With a gorgeous backyard featuring a privacy fence and a shed, you'll enjoy both beauty and functionality in your outdoor space. Best of all, no chemicals have ever been used on the yard, ensuring a natural and healthy environment. The living area boasts a vaulted ceiling, enhancing the spacious and open feel of the home. The primary bedroom features a Jack and Jill bathroom and a walk-in closet, offering convenience and ample storage. The main level offers an additional bedroom, functional kitchen and dining area with a slider to the big deck. The expansive family room includes a Murphy bed, making it perfect for hosting guests or using as a versatile space. The lower level offers two more bedrooms and another full bath. You will not find a home maintained with more pride in ownership than this one!
- Type:
- Twin Home
- Sq.Ft.:
- 6,334
- Status:
- NEW LISTING
- Beds:
- 2
- Lot size:
- 0.15 Acres
- Year built:
- 2024
- Baths:
- 2.00
- MLS#:
- 22403990
- Subdivision:
- Copper Creek Heights An Addn To
ADDITIONAL INFORMATION
Introducing the latest twin home and villa community at Copperâs Edge in eastern Sioux Falls. Newly designed twin home plans include unique and premium features in each unit, two distinct floor plans, and located on an exclusive cul-de-sac reserved for the HOA owners. Finishes are different among units but each twin home will feature: Up to 10ft ceiling heights, traditional 5-panel Shaker style doors, interior wood and stone accents on the ceiling, beams, and fireplace, luxury Courtyard Collection overhead doors, aluminum clad Vista Grande Fir Fiberglass front door system, Andersen 400 Series windows with architecturally designed grilles, engineered hardwood floors, granite or quartz tops, and spa-like tile shower with multiple shower heads. Comfort and efficiency are enhanced by: 96% efficient 2 stage gas furnace, Broan air exchanger for fresh, filtered air year-round, Moen Flo smart water monitor, spray foam and blown-in insulation for sound mitigation, and single-level living.
- Type:
- Single Family
- Sq.Ft.:
- 11,180
- Status:
- NEW LISTING
- Beds:
- 4
- Lot size:
- 0.26 Acres
- Year built:
- 2021
- Baths:
- 3.00
- MLS#:
- 22404012
- Subdivision:
- Copper Creek Addition To The Cit
ADDITIONAL INFORMATION
As you enter, you'll immediately notice the abundance of natural light that floods the interior, courtesy of the large window that graces the kitchen area. The kitchen itself is a hub of activity and social engagement. With ample counter space and modern appliances and of course an amazing walk-in pantry. Step out into the backyard and enjoy the stamped concrete fire pit area, it will providing a cozy and stylish space to unwind or entertain guests. As you explore the basement, you'll discover a bedroom flooded with natural light, creating a bright and airy atmosphere. This room is versatile, making it an excellent choice for a home office or a multi-purpose room that can easily adapt to your needs. Whether you're working from home, pursuing hobbies, or simply enjoying a tranquil space to read, this room provides the perfect backdrop.
- Type:
- Single Family
- Sq.Ft.:
- 12,821
- Status:
- NEW LISTING
- Beds:
- 5
- Lot size:
- 0.29 Acres
- Year built:
- 2002
- Baths:
- 3.00
- MLS#:
- 22403962
- Subdivision:
- Manifold Acres Addn
ADDITIONAL INFORMATION
Beautiful corner lot home with tons of curb appeal! This 5 bedroom home has 3 full baths and an oversized 3 stall garage! Entry through a large vaulted foyer with angled stairs and open floorplan. Main level living room is spacious with vaulted ceilings and large windows for great natural light. The kitchen has tons of cabinet and countertop space and the adjoined dining room has glass sliders to the deck. The main level features 3 bedrooms including the master suite witch boasts dual closets, large vanity and walk in shower. The lower level is spacious with gas fireplace and plenty of room to entertain. There is also a great kids play area under the foyer with built in cubbies. The lower level includes 2 additional bedrooms as full bath as well as a fully finished laundry room. The oversized 3 stall garage is fully insulated and heated and includes water hookups. The backyard is spacious with an additional storage shed, privacy fence and irrigation system.
- Type:
- Townhouse
- Sq.Ft.:
- n/a
- Status:
- NEW LISTING
- Beds:
- 3
- Year built:
- 2024
- Baths:
- 3.00
- MLS#:
- 22403943
- Subdivision:
- Temporary Check Back
ADDITIONAL INFORMATION
This unique layout offers 3 bedrooms, 2.5 bathrooms, and 1,527 sq ft. One great feature of this home is the design of bedroom spaces. The main level showcases an open concept with the dining room, kitchen, and living room adjacent to one another. You will find main level laundry as well as a master suite with a walk in closet and shower. The second level offers two bedrooms with a large second living space, and a bathroom. Quality construction from Empire Homes includes custom painted/stained birch cabinets, solid core poplar doors, luxury vinyl tile floors, 9ft ceilings on the main, tile backsplash. Whirlpool appliance package and landscaping are included. This low maintenance HOA offers lawn care, snow removal, and garbage. . Estimated Completion 8/30/24 . Directions: Hwy 11 and 26th E on 26th S on Shafer W on Copper Pl Listing agent is officer/owner of Empire Homes
- Type:
- Townhouse
- Sq.Ft.:
- n/a
- Status:
- NEW LISTING
- Beds:
- 3
- Year built:
- 2024
- Baths:
- 3.00
- MLS#:
- 22403941
- Subdivision:
- Temporary Check Back
ADDITIONAL INFORMATION
This unique layout offers 3 bedrooms, 2.5 bathrooms, and 1,527 sq ft. One great feature of this home is the design of bedroom spaces. The main level showcases an open concept with the dining room, kitchen, and living room adjacent to one another. You will find main level laundry as well as a master suite with a walk in closet and shower. The second level offers two bedrooms with a large second living space, and a bathroom. Quality construction from Empire Homes includes custom painted/stained birch cabinets, solid core poplar doors, luxury vinyl tile floors, 9ft ceilings on the main, tile backsplash. Whirlpool appliance package and landscaping are included. This low maintenance HOA offers lawn care, snow removal, and garbage. . Estimated Completion 8/30/24 . Directions: Hwy 11 and 26th E on 26th S on Shafer W on Copper Pl Listing agent is officer/owner of Empire Homes
- Type:
- Townhouse
- Sq.Ft.:
- n/a
- Status:
- NEW LISTING
- Beds:
- 3
- Year built:
- 2024
- Baths:
- 3.00
- MLS#:
- 22403940
- Subdivision:
- Temporary Check Back
ADDITIONAL INFORMATION
This unique layout offers 3 bedrooms, 2.5 bathrooms, and 1,527 sq ft. One great feature of this home is the design of bedroom spaces. The main level showcases an open concept with the dining room, kitchen, and living room adjacent to one another. You will find main level laundry as well as a master suite with a walk in closet and shower. The second level offers two bedrooms with a large second living space, and a bathroom. Quality construction from Empire Homes includes custom painted/stained birch cabinets, solid core poplar doors, luxury vinyl tile floors, 9ft ceilings on the main, tile backsplash. Whirlpool appliance package and landscaping are included. This low maintenance HOA offers lawn care, snow removal, and garbage. . Estimated Completion 8/30/24 . Directions: Hwy 11 and 26th E on 26th S on Shafer W on Copper Pl Listing agent is officer/owner of Empire Homes
- Type:
- Single Family
- Sq.Ft.:
- 11,761
- Status:
- NEW LISTING
- Beds:
- 5
- Lot size:
- 0.27 Acres
- Year built:
- 2023
- Baths:
- 4.00
- MLS#:
- 22403928
- Subdivision:
- Copper Creek Addition To The Cit
ADDITIONAL INFORMATION
Stunning Poplar Modern Vintage home by Kelly Construction. Featuring Maple hardwood floors, upgraded designer carpet & lighting, floor to ceiling windows, stylish Quartz countertops, coordinating tile flooring backsplash. Primary includes spacious bedroom w/tray ceiling, huge walk-in closet, soaking tub, walk-in tile shower, 2-sinks & heated tile floor. Kitchen has a walk-in pantry, custom built cabinets w/upgraded hardware/soft close drawers, SS appliances & big Quartz island. Welcoming living room w/gas FP & tray ceiling. Spacious dining room w/door to covered deck- screened in w/gas FP. Large tiled mudroom, w/cabinets, hooks & plenty of space for laundry. Plus, a separate 1/2bath. Lower level features a walk-out door, 2 more sizable bedrooms, full bath, flex room, huge family room w/gas FP &wet bar w/cabinets, tile flooring & quartz countertop. 3-stall garage includes drain, water hookups & plumbed for a heat. Also includes sod, rock/edging & sprinkler system.
- Type:
- Single Family
- Sq.Ft.:
- 10,057
- Status:
- Active
- Beds:
- 3
- Lot size:
- 0.23 Acres
- Year built:
- 2023
- Baths:
- 2.00
- MLS#:
- 22404040
- Subdivision:
- Mystic Heights At Foss Fields Ad
ADDITIONAL INFORMATION
Designed with modern living in mind, this home will feature three bedrooms and two bathrooms, providing ample space for comfortable living. The open floor plan seamlessly integrates the kitchen, dining, and living areas, creating a spacious and inviting environment for entertaining or relaxing with family and friends. Thurman Construction is known for their commitment to quality, and this home will be no exception. From the foundation to the finishing touches, every aspect of the construction will be meticulously executed, ensuring a durable and beautiful home for years to come. Allowances provided for landscaping, sod/seed, sprinklers and appliances. The new owners may have the opportunity to pick out their own finishes. Start the process today and watch your home come to life!
Open House:
Saturday, 6/15 1:00-3:00PM
- Type:
- Twin Home
- Sq.Ft.:
- 8,139
- Status:
- Active
- Beds:
- 3
- Lot size:
- 0.19 Acres
- Year built:
- 2023
- Baths:
- 2.00
- MLS#:
- 22403997
- Subdivision:
- Sundance Ridge Addition To City
ADDITIONAL INFORMATION
Complete Contracting, Inc. is offering a $10,000 allowance to be used for closing costs or a rate buy down with an acceptable offer! Quality built 3 bedroom, 2 bathroom twin home with upgrades galore. Pella Windows throughout with engineered hardwood flooring. The spacious kitchen has soft close cabinets w/ under cabinet lighting, stainless steel appliances, and quartz countertops. Living room is open to dining and kitchen with an electric fireplace. The primary bedroom features a large walk-in closet and a private in suite bathroom. The primary bathroom includes a double vanity, tiled walk in shower and in-floor heat! In addition, there's a storm shelter and a security system included for added peace of mind. HOA covers snow removal and garbage. Garage has EV outlet, floor drains, and H/C water hookups. There is a 12" concrete wall in between units for sound proofing! Builder is offering a one year warranty with purchase. Two additional units are available to be customized!
- Type:
- Twin Home
- Sq.Ft.:
- 7,224
- Status:
- Active
- Beds:
- 3
- Lot size:
- 0.17 Acres
- Year built:
- 2023
- Baths:
- 2.00
- MLS#:
- 22403996
- Subdivision:
- Sundance Ridge Addition To City
ADDITIONAL INFORMATION
Complete Contracting, Inc. is offering a $10,000 allowance to be used for closing costs or a rate buy down with an acceptable offer! Quality built 3 bedroom, 2 bathroom twin home with upgrades galore. Pella Windows throughout with engineered hardwood flooring. The spacious kitchen has soft close cabinets w/ under cabinet lighting, stainless steel appliances, and quartz countertops. Living room is open to dining and kitchen. The primary bedroom features a large walk-in closet and a private en suite bathroom. The primary bathroom includes a double vanity, tiled walk in shower and in-floor heat! In addition, there's a storm shelter and a security system included for added peace of mind. HOA covers snow removal and garbage. Garage has EV outlet, floor drains, and H/C water hookups. There is a 12" concrete wall in between units for sound proofing! Builder is offering a one year warranty with purchase. Two additional units are available to be customized!
- Type:
- Twin Home
- Sq.Ft.:
- 8,034
- Status:
- Active
- Beds:
- 3
- Lot size:
- 0.18 Acres
- Year built:
- 2023
- Baths:
- 2.00
- MLS#:
- 22403995
- Subdivision:
- Sundance Ridge Addition To City
ADDITIONAL INFORMATION
Complete Contracting, Inc. is offering a $10,000 allowance to be used for closing costs or a rate buy down with an acceptable offer! Quality built 3 bedroom, 2 bathroom twin home with upgrades galore. Pella Windows throughout with engineered hardwood flooring. The spacious kitchen has soft close cabinets w/ under cabinet lighting, stainless steel appliances, and quartz countertops. Living room is open to dining and kitchen. The primary bedroom features a large walk-in closet and a private en suite bathroom. The primary bathroom includes a double vanity, tiled walk in shower and in-floor heat! In addition, there's a storm shelter and a security system included for added peace of mind. HOA covers snow removal and garbage. Garage has EV outlet, floor drains, and H/C water hookups. There is a 12" concrete wall in between units for sound proofing! Builder is offering a one year warranty with purchase. Two additional units are available to be customized!
Open House:
Saturday, 6/15 1:00-3:00PM
- Type:
- Twin Home
- Sq.Ft.:
- 7,187
- Status:
- Active
- Beds:
- 3
- Lot size:
- 0.17 Acres
- Year built:
- 2023
- Baths:
- 2.00
- MLS#:
- 22403956
- Subdivision:
- Sundance Ridge Addition To City
ADDITIONAL INFORMATION
Complete Contracting, Inc. is offering a $10,000 allowance to be used for closing costs or a rate buy down with an acceptable offer! Quality built 3 bedroom, 2 bathroom twin home with upgrades galore. Pella Windows throughout with engineered hardwood flooring. The spacious kitchen has soft close cabinets w/ under cabinet lighting, stainless steel appliances, and quartz countertops. Living room is open to dining and kitchen with an electric fireplace. The primary bedroom features a large walk-in closet and a private in suite bathroom. The primary bath includes a double vanity, tiled walk in shower and in-floor heat! In addition, there's a storm shelter and a security system included for added peace of mind. HOA covers snow removal and garbage. Garage has EV outlet, floor drains, and H/C water hookups. There is a 12" concrete wall in between units for sound proofing! Builder is offering a one year warranty with purchase. Two additional units are available to be customized!
- Type:
- Single Family
- Sq.Ft.:
- 9,300
- Status:
- Active
- Beds:
- 4
- Lot size:
- 0.21 Acres
- Year built:
- 2021
- Baths:
- 4.00
- MLS#:
- 22403933
- Subdivision:
- Copper Creek Heights An Addn To
ADDITIONAL INFORMATION
This "like new" home is both beautiful and practical. This home has a "view" you won't find elsewhere in the neighborhood, with no immediate back door neighbor. This house has so much curb appeal, you'll want to take a look inside. The 3 stall garage boasts heat & a drain, & leads into a mudroom for you to hang your things. There is a half bath there as well so you don't take your "mess" into the home with you. This kitchen is a show stopper. It has waterfall granite tops on the island, white cupboards galore, tiled backsplash and oodles of counter space. The kitchen flows to the dining & living room which have all hardwood floors, & modern window treatments. Upstairs you will find the master suite, beds 2 & 3, & the full bath. Downstairs is a cozy family room complete with the fireplace, a couple great storage rooms, the 4th bedroom & the 4th bath! Watch the fenced in backyard from the great covered deck, you won't be disappointed! Stop by before this one's gone!
- Type:
- Single Family
- Sq.Ft.:
- n/a
- Status:
- Active
- Beds:
- 3
- Year built:
- 2023
- Baths:
- 2.00
- MLS#:
- 22403911
- Subdivision:
- Temporary Check Back
ADDITIONAL INFORMATION
Check out this spacious home located on a walkout lot in the 41 Six addition offering 1444 sq ft! Main level features 3 bedrooms and 2 bathrooms with the master suite with a walk in tile shower and walk in closet. Beautiful tray ceilings in the living room elevate this space along with a large wall of windows providing an abundance of natural light. Quality construction from Empire Homes includes quartz countertops, custom birch cabinets, solid core poplar doors, upgraded plumbing fixtures, luxury vinyl tile floors, 9 ft ceilings on the main, covered deck, walk in pantry, and Whirlpool appliance package! Estimated Completion 5/31/24. Directions: 41st and 6 Mile Rd, S on 6 Mile Rd E on 44th S on Osprey E on Marana. Listing Agent is officer/owner of Empire Homes LLC (seller)
- Type:
- Townhouse
- Sq.Ft.:
- n/a
- Status:
- Active
- Beds:
- 3
- Year built:
- 2023
- Baths:
- 3.00
- MLS#:
- 22403898
- Subdivision:
- Temporary Check Back
ADDITIONAL INFORMATION
OPEN HOUSE SATURDAY 1:30-2:30!!! MOVE IN READY! Welcome home to the Bixby, an impressive 3 bed, 2.5 bath, 1406 sq ft floor plan offering quality construction from Empire Homes. Natural lighting floods this home making this space extremely inviting and open. Laundry and all bedrooms are located on the second level. The master suite offers a walk-in shower and closet. This home includes custom painted white birch cabinets, solid core poplar doors, luxury vinyl tile floors, 9ft ceilings, tile backsplash. Whirlpool appliance package and landscaping are included. This low maintenance $110 HOA offers lawn care, snow removal, and garbage. Pictures and finishes are similar Directions:41st and 6 Mile Road, South on 6 Mile Road, East on 44th St North on Tencate ave East on Tencate Pl. Listing agent is officer/owner of Empire Homes.
- Type:
- Single Family
- Sq.Ft.:
- 7,937
- Status:
- Active
- Beds:
- 5
- Lot size:
- 0.18 Acres
- Year built:
- 2021
- Baths:
- 3.00
- MLS#:
- 22403968
- Subdivision:
- Willows Edge Addition To Sioux F
ADDITIONAL INFORMATION
Nearly new home in nearly perfect condition! Built in 2021, this 5 bed, 3 bath home is move in ready. The main floor features a vaulted ceiling with a nice open floor plan perfect for gatherings and family time. The kitchen is nicely appointed with stainless steel appliances, a large island and a good sized pantry. Highly sought after three bedrooms on the main level! The lower level has 2 more bedrooms, another bath, a large family room and a wet bar. Fenced yard and heated garage with lots of cabinets and storage. Perfect house for you!
- Type:
- Single Family
- Sq.Ft.:
- 9,228
- Status:
- Active
- Beds:
- 4
- Lot size:
- 0.21 Acres
- Year built:
- 1972
- Baths:
- 2.00
- MLS#:
- 22403870
- Subdivision:
- Linwood Park Addn
ADDITIONAL INFORMATION
Affordable and spacious split level available close to shopping, schools, and East side entertainment! This 4 bedroom 1 1/2 bath home has been updated upstairs to including a more open floor plan, vinyl plank flooring in the kitchen and living room, and new carpet in the bedrooms. The kitchen is spacious with plenty of cabinets and counter top space, including a beautiful island and a large dining room area giving way to the living room. Main floor bedrooms are spacious with plenty of closet space. 2 more bedrooms on the lower with the 1/2 bath, a large family room, and plenty of space for storage needs. The back deck opens up to a large fenced in backyard and an oversized 2 stall garage. Come check out this feature rich home available at a great price point. Photos and description are used for the sole purpose of marketing this property. Though deemed reliable, these statements are not guaranteed.
 |
| The data relating to real estate for sale on this web site comes in part from the Internet Data Exchange Program of the REALTOR® Association of the Sioux Empire, Inc., Multiple Listing Service. Real estate listings held by brokerage firms other than Xome, Inc. are marked with the Internet Data Exchange™ logo or the Internet Data Exchange thumbnail logo (a little black house) and detailed information about them includes the name of the listing brokers. Information deemed reliable but not guaranteed. The broker(s) providing this data believes it to be correct, but advises interested parties to confirm the data before relying on it in a purchase decision. © 2024 REALTOR® Association of the Sioux Empire, Inc. Multiple Listing Service. All rights reserved. |
Sioux Falls Real Estate
The median home value in Sioux Falls, SD is $189,900. This is higher than the county median home value of $188,600. The national median home value is $219,700. The average price of homes sold in Sioux Falls, SD is $189,900. Approximately 57.75% of Sioux Falls homes are owned, compared to 36.57% rented, while 5.68% are vacant. Sioux Falls real estate listings include condos, townhomes, and single family homes for sale. Commercial properties are also available. If you see a property you’re interested in, contact a Sioux Falls real estate agent to arrange a tour today!
Sioux Falls, South Dakota 57110 has a population of 170,401. Sioux Falls 57110 is less family-centric than the surrounding county with 32.95% of the households containing married families with children. The county average for households married with children is 33.37%.
The median household income in Sioux Falls, South Dakota 57110 is $56,714. The median household income for the surrounding county is $57,322 compared to the national median of $57,652. The median age of people living in Sioux Falls 57110 is 34.3 years.
Sioux Falls Weather
The average high temperature in July is 84.1 degrees, with an average low temperature in January of 6.9 degrees. The average rainfall is approximately 27.3 inches per year, with 44.5 inches of snow per year.
