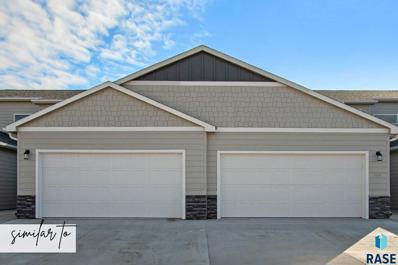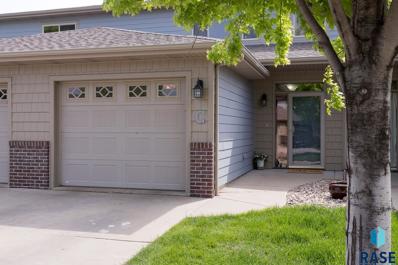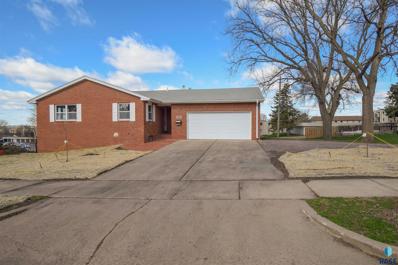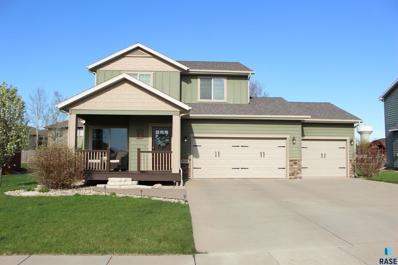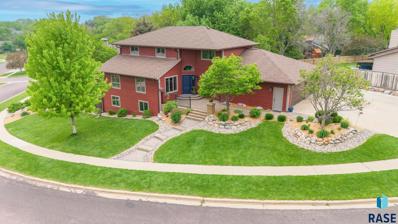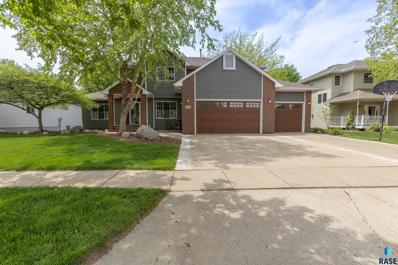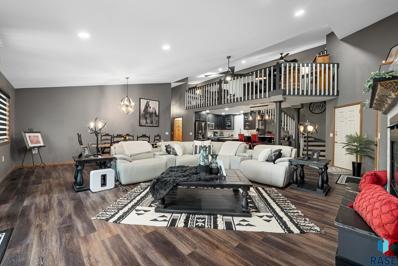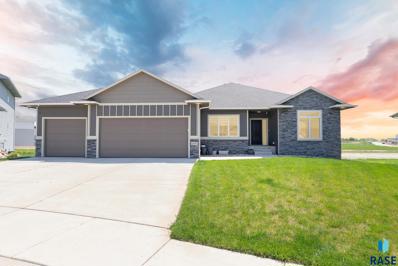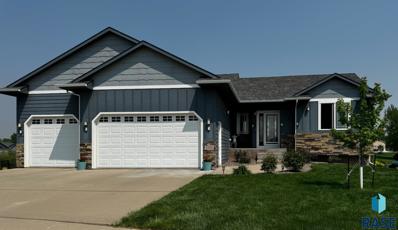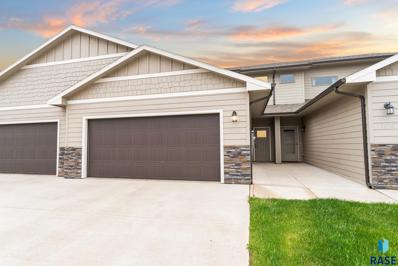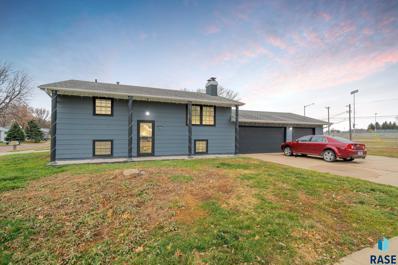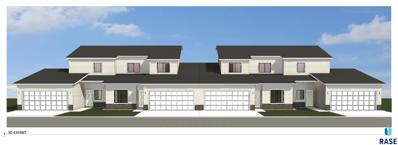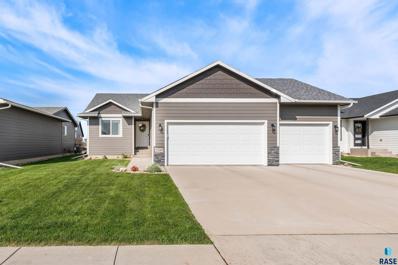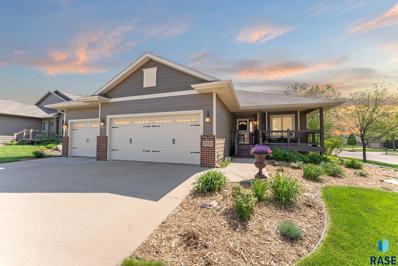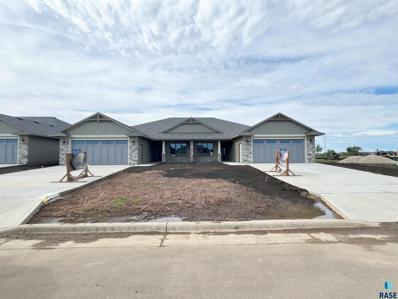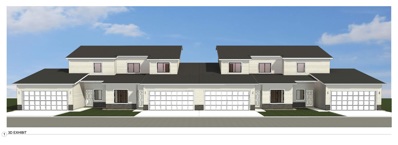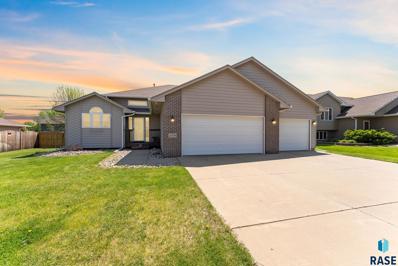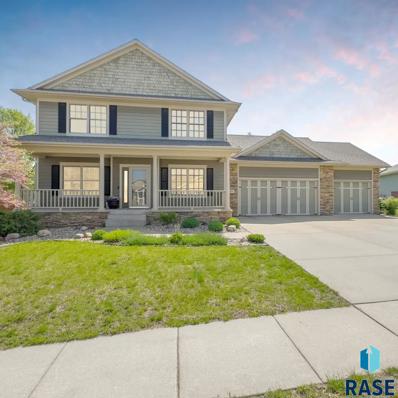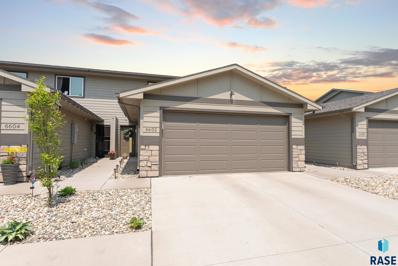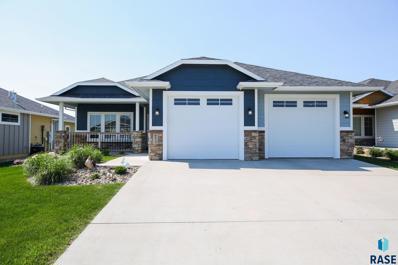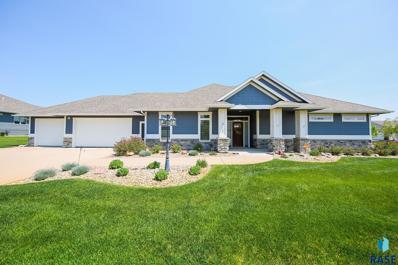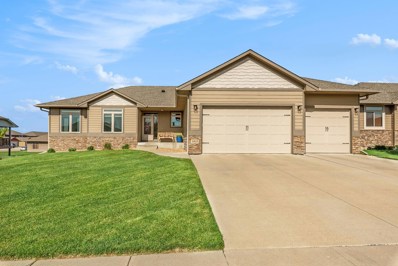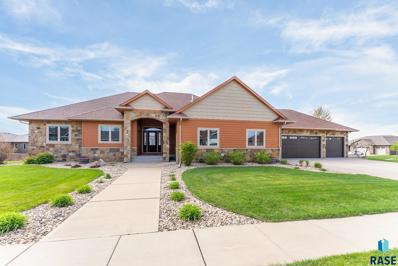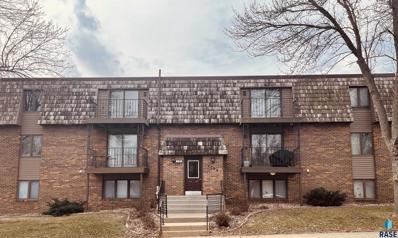Sioux Falls SD Homes for Sale
- Type:
- Townhouse
- Sq.Ft.:
- n/a
- Status:
- Active
- Beds:
- 3
- Year built:
- 2024
- Baths:
- 3.00
- MLS#:
- 22403484
- Subdivision:
- Temporary Check Back
ADDITIONAL INFORMATION
Introducing our beloved Balboa lofted floor plan. This modern townhome presents 1,657 sq ft of space with 3 bedrooms and 2.5 bathrooms. Enjoy plenty of natural light in this residence, thanks to the 18 ft ceilings and a loft that overlooks the living room, enhancing the open floor layout. The main level includes the master suite with double sinks and a walk-in closet. The loft area offers a versatile space that can be used as a cozy reading nook, a play area for children, or a home office. Make this house a home and create unforgettable memories in this inviting and well-designed living space. Quality construction from Empire Homes includes custom cabinets, upgraded plumbing fixtures, solid core poplar doors, LVT floors, tile backsplash. HOA covers lawn, snow removal, and garbage. Estimated Completion Date: 7/31/2024 Pictures and finishes are similar. Directions:41st and Tea Ellis W to Broek S on Broek W on Jerald S on Chalice to home. Listing agent is officer/owner of Empire Homes
- Type:
- Condo
- Sq.Ft.:
- 3,746
- Status:
- Active
- Beds:
- 2
- Lot size:
- 0.09 Acres
- Year built:
- 2008
- Baths:
- 2.00
- MLS#:
- 22403474
- Subdivision:
- Diamond Valley Addn
ADDITIONAL INFORMATION
Enjoy the carefree condo living. Move in ready, 2BR 2Full BA, upper level condo. Freshly painted. Open vaulted great room flooded with natural light from the large windows. Spacious living space with plank floors. Kitchen with warm and inviting cabinets island and dining space. Walk out the sliders to the deck and enjoy the morning sun. Primary bedroom has walk in closet and private full bath. 2nd bedroom also has walk in closet and full bath right across the hall. Convenient finished laundry room with washer and dryer. Storage under stairs at entry way. HOA covers exterior maintenance (except deck and cement), exterior insurance, lawn care, snow removal, garbage, sewer and water and road maintenance. Just a short walk to dining, B & G Milky Way, Starbucks. Great location.
- Type:
- Single Family
- Sq.Ft.:
- 11,103
- Status:
- Active
- Beds:
- 6
- Lot size:
- 0.25 Acres
- Year built:
- 1969
- Baths:
- 3.00
- MLS#:
- 22403473
- Subdivision:
- Hilltop Heights Addn
ADDITIONAL INFORMATION
Donât miss this beautifully remodeled 6 bedroom, 2.5 bathroom home with an oversized 2 stall garage plumbed for heater & additional half circle drive for extra parking. The heart of the home is the thoughtfully designed NEW kitchen, boasting SS appliances, countertops, tile backsplash & custom cabinetry that provides ample storage space. The open floor plan seamlessly connects the kitchen to the dining & living room, creating an ideal space for entertaining friends & family. The living room features a cozy fireplace w/natural stone front & oodles of windows allowing natural light to flow throughout. Enjoy 3 main level bedrooms, full master on-suite & half bath. The basement has a large family room, 3 additional generous sized bedrooms & full bath. Take in the serenity of the landscaped yard with new trees, patio & updated deck. Everything is done, just move in. Other updates include: NEW HVAC system, remodeled bathrooms & new flooring throughout. Sellers are related to listing agent.
Open House:
Saturday, 6/15 12:00-1:00PM
- Type:
- Single Family
- Sq.Ft.:
- 9,600
- Status:
- Active
- Beds:
- 4
- Lot size:
- 0.22 Acres
- Year built:
- 2012
- Baths:
- 4.00
- MLS#:
- 22403982
- Subdivision:
- Oxford Estates Addn
ADDITIONAL INFORMATION
Kitchen Updates: Quartz countertops-chck, backsplash-chck, LVP flooring-chck, additional cabinets-chck, new appliances-chck. Schedule a showing today to see this beautiful 4bed, 4bath, 3car, two-story home. Located on the SE side of Sioux Falls, this is a home you do not want to miss out on. The covered front porch leads you into the living room, which will take you into this beautifully updated kitchen. A sliding porch door leads you from the dining room out the back to a paver patio, and the backyard sports an amazing playhouse in this oversized lot! A 1/2bath off the garage entrance and built-in closet shelving round out the main floor. Head up to the second story for three bedrooms, including the master suite and bath with a great walk-in closet, two more good sized bedrooms. The laundry room upstairs makes this floor plan super convenient. Head to the basement for another family room and small bar, bathroom and bedroom. A serious must see home!
- Type:
- Single Family
- Sq.Ft.:
- 12,800
- Status:
- Active
- Beds:
- 4
- Lot size:
- 0.29 Acres
- Year built:
- 1987
- Baths:
- 4.00
- MLS#:
- 22403475
- Subdivision:
- River Oaks Addn
ADDITIONAL INFORMATION
Stunning 4 bed, 4 bath, 2-story home in Tomar Hills. Completely renovated w/ high-end features throughout. The grand entryway boasts tall ceilings and an open floor plan. The chef's kitchen features waterfall quartz countertops, abundant cabinets, high-end appliances, walk-in pantry, and more. The main level includes a living room w/ electric fireplace, a spacious dining area, and a bonus area for an office/sitting room. Unique built-in wrought iron dog kennel, a half bath and laundry complete the main floor. Upstairs, find 2 bedrooms w/ walk-in closets and a luxurious master suite w/ a walk-in closet, large tiled shower, and double vanity. The lower level offers a large family room w/ an electric fireplace, wet bar, patio access, a full bath, and a bedroom w/ a walk-in closet. The heated 3 stall garage has epoxy floors and water hookups. This dream yard has plants, rock walls, a massive patio w/ firepit, new cedar deck, fenced-in yard and more. Includes a robot mower. A must-see!
- Type:
- Single Family
- Sq.Ft.:
- 10,785
- Status:
- Active
- Beds:
- 5
- Lot size:
- 0.25 Acres
- Year built:
- 1997
- Baths:
- 4.00
- MLS#:
- 22403461
- Subdivision:
- Brady Estates East Addition
ADDITIONAL INFORMATION
Explore this beautifully-maintained home featuring five spacious bedrooms, 3 1/2 baths that include a steam shower bath. The master suite offers a walk-in closet and a beautifully remodeled bathroom. A modern kitchen boasts granite countertops, painted cabinets, and stainless steel appliances. This home is perfect for entertaining, featuring an expansive 20â x 20â covered deck that overlooks a large backyard with mature trees and meticulous landscaping, alongside an additional paver patio. Enjoy the comfort of fireplaces in both the living area and basement, a formal dining room, and a convenient 1/2 bath on the main level. Additional highlights include an oversized 3 stall garage, a cozy dry bar in the basement, and main-level laundry facilities, all set within a serene community. This elegant home blends functionality with sophisticated living, making it an excellent choice for any buyer. Sellers are offering $10,000 towards buyers closing costs, etc. at closing.
- Type:
- Condo
- Sq.Ft.:
- n/a
- Status:
- Active
- Beds:
- 2
- Year built:
- 1993
- Baths:
- 2.00
- MLS#:
- 22403459
- Subdivision:
- Aspen Village Addn
ADDITIONAL INFORMATION
One of a kind Condominium in coveted central location. Remodeled with high end upgrades and finishes, this is truly one of a kind. From soaring vaulted ceilings, to the foating staircase and loft that oversees the huge living area. This new kitchen including all appliances, stone surfaces with eat in bar and beautiful new cabinents.. Master suite's complete bathroom transformation includes heated tile floor, walk in shower, free standing soaker tub, cabinets, stone surfaces. A cedar walk-in closet, private storage hall and 2nd entry as well in here. The "Loft" with wet bar, game room and office are just a few things this room can be used for. The finshed bonus room is up here as well. Fireplace wall with new granite bench, tile, cabinetry, mantle and more. Slider to composite deck and storage area, main floor laundry with pantry, 2 parking spots are included in underground garage, elevator, heated with a storage unit. This beauty is one of a kind, a must see!
- Type:
- Single Family
- Sq.Ft.:
- 17,339
- Status:
- Active
- Beds:
- 6
- Lot size:
- 0.4 Acres
- Year built:
- 2018
- Baths:
- 3.00
- MLS#:
- 22403456
- Subdivision:
- Hazeltine Addn
ADDITIONAL INFORMATION
Stunning 6 Bedroom, Ranch, Walkout, located in the popular NW side of Sioux Falls w/ easy access to I90 & I29, The main floor features an open concept with rustic finishes, a stunning coffered ceilings in the living room with a gas fireplace. Enjoy amazing sunsets off the large, covered deck. Enjoy the convenience on 3 bedrooms on the main floor, along with main floor laundry located off the mud room with a pass through to the primary walk-in closet. The primary en suite features double vanities, along with a tile walk in shower. Downstairs boast a large family room, 3 additional bedrooms, and laundry hook-ups. The sprawling back yard with no direct neighbors offers plenty of room to run. To top all of it off the oversized 3 stall garage has epoxy flooring, hot and cold water hook ups, drain, and gas heater.
- Type:
- Single Family
- Sq.Ft.:
- 14,418
- Status:
- Active
- Beds:
- 5
- Lot size:
- 0.33 Acres
- Year built:
- 2015
- Baths:
- 3.00
- MLS#:
- 22403436
- Subdivision:
- Shadow Valley Addn To Sioux Fall
ADDITIONAL INFORMATION
Welcome to 4200 W Mindy Circle, a hidden gem in a tranquil cul-de-sac. This stunning 5-bedroom, 3-bathroom ranch-style walkout home spans 2,756 finished square feet, offering a perfect blend of luxury and comfort. Step inside to find an open-concept living area with a master bedroom on the main level, providing a serene retreat. Two additional bedrooms are thoughtfully placed across the floor-plan for privacy. The home features two state-of-the-art kitchens, each with outside-vented stove hoods, perfect for the culinary enthusiast. The large, wedge-shaped lot offers seclusion with nearly no backyard neighbors. Enjoy the convenient covered deck overlooking a spacious, fully fenced-in backyard, ideal for relaxing or entertaining. Located within walking distance to Harrisburg's Explorer Elementary School, this home provides easy access to hospitals, shopping, and grocery stores, ensuring all your daily needs; this home offers the perfect blend of comfort and style.
- Type:
- Townhouse
- Sq.Ft.:
- 2,914
- Status:
- Active
- Beds:
- 3
- Lot size:
- 0.07 Acres
- Year built:
- 2020
- Baths:
- 3.00
- MLS#:
- 22403435
- Subdivision:
- Whispering Woods South
ADDITIONAL INFORMATION
You will love the layout of this beautiful town home with soaring ceilings and floor to ceiling windows!! The open Concept main floor living has all the details you expect for easy living! Nicely sized foyer with closet, half bath & laundry. The kitchen contains and abundance of beautiful cabinetry, plenty of counter top space, a nice island that seats 3 and upgraded Black Stainless Samsung Appliances, and seamlessly flows to the Dining/Living area with floor to ceiling windows and upgraded Luxury Vinyl Plank flooring from the entry to the back of the home! The Master Suite hosts a master bath with walk in shower and dual vanity plus linen closet and a large walk in closet! The upstairs of this home is a stunner with a large loft area filled with natural light overlooking the main level, a bedroom with a large walk in closet, a full bath, and another large bedroom with an enormous closet space that could be a great kids room for toy storage or to use as office space as well!
- Type:
- Single Family
- Sq.Ft.:
- 10,799
- Status:
- Active
- Beds:
- 3
- Lot size:
- 0.25 Acres
- Year built:
- 1969
- Baths:
- 2.00
- MLS#:
- 22403437
- Subdivision:
- Holiday Estates Addn
ADDITIONAL INFORMATION
Welcome to your dream home! This beautiful 3-bedroom, 2-bathroom abode is the epitome of comfort. The open and bright living room sets the stage for relaxation, while the two fireplaces in each living space adds warmth and a touch of luxury. The lovely kitchen and dining areas are ideal for entertaining, and the sliding glass doors off the dining area lead to a brand-new deck (2021). Each bedroom features double closets, offering ample storage space for everyone. The three-stall garage provides plenty of room for your vehicles, and the convenient access from the basement is a true bonus. Nestled on a large corner lot, this home exudes curb appeal with its recently painted exterior. Don't miss out on the opportunity to make this incredible property your own. Schedule a showing today and start living the life you've always dreamed of!
- Type:
- Townhouse
- Sq.Ft.:
- n/a
- Status:
- Active
- Beds:
- 4
- Year built:
- 2024
- Baths:
- 3.00
- MLS#:
- 22403426
- Subdivision:
- Donahoe Farms Add
ADDITIONAL INFORMATION
Pick remaining finishes! This popular plan offers an impressive 4 bed, 3 bath, and 1931 sq ft. As you enter the foyer you will find a guest bedroom, bathroom, and laundry room. Make your way farther into the main level to find the kitchen, dining, and living room. Living room has 18ft ceilings open to the loft above. Master suite includes a walk-in closet and shower. As you head to the second level you will find a spacious loft that can be used as a second living room, as well as 2 additional bedrooms and a bathroom. Quality construction from Empire Homes includes custom cabinets, solid core doors, luxury vinyl tile floors, 9ft ceilings, tile backsplash. Whirlpool appliance package and landscaping include HOA includes: snow, lawn & garbage for $110/month. Home is not complete. Estimated completion 8/23/24 pending driveway installation Directions: 69th and Cliff E on 69th to Tanner S on W on Alki to Home.Pictures are similar Listing agent is officer/owner of Empire Homes
- Type:
- Single Family
- Sq.Ft.:
- 11,352
- Status:
- Active
- Beds:
- 3
- Lot size:
- 0.26 Acres
- Year built:
- 2024
- Baths:
- 2.00
- MLS#:
- 22403419
- Subdivision:
- Copper Creek Heights An Addn To
ADDITIONAL INFORMATION
Slab on grade new construction in Copper Creek Heights addition. Open floor plan with 9 ft ceilings and 1807 sq ft. Maple cabinets and quartz countertops in kitchen. Dining area has slider to 10x19 covered patio. Living room has electric fireplace with trayed ceiling stepping up to 10 ft. Master bedroom has master bath with his and hers sinks, tiled shower, walk in closet and trayed ceilings. Laminate floors in Living, Kitchen, Dining and Hallways. Garage is painted, has 3 stalls, floor drain, hot and cold water and furnace. Seller is the Realtor®/Builder.
- Type:
- Single Family
- Sq.Ft.:
- 6,700
- Status:
- Active
- Beds:
- 2
- Lot size:
- 0.15 Acres
- Year built:
- 2021
- Baths:
- 2.00
- MLS#:
- 22403806
- Subdivision:
- Sunset Creek Addition To City Of
ADDITIONAL INFORMATION
Welcome to 2209 S Creekview Ave! This cozy 2-bed, 2-bath home is just what ya need. The primary suite boasts a walk-in closet and a lovely walk-in tiled shower. Youâll love the open concept on the main floor, perfect for gatherings with family and friends. The living, kitchen, and dining areas are filled with natural light and feature updated light fixtures. The finished, heated 3-stall garage is a real treat, especially during those chilly Dakota winters. The basement? It's a blank canvas, ready for your personal touch. Step outside to a fully fenced yard, beautifully landscaped with sod, edging rock, and a sprinkler system. Everythingâs in place and ready for you to enjoy. Donât miss out on this gem in Sioux Falls. Itâs a real keeper!
- Type:
- Single Family
- Sq.Ft.:
- 11,857
- Status:
- Active
- Beds:
- 6
- Lot size:
- 0.27 Acres
- Year built:
- 2008
- Baths:
- 3.00
- MLS#:
- 22403415
- Subdivision:
- Westridge Ii Addn
ADDITIONAL INFORMATION
Stunning custom built one owner ranch style home located in southwest Sioux Falls! From the moment you enter you'll appreciate the attention to detail throughout including hickory & maple wood floors, in addition to slate & travertine tile floors. Open concept dining/living room with a vaulted ceiling & an inviting kitchen with rustic cherry cabinetry, a large center island, granite countertop, corner pantry, & a door to the trex deck. Complete with the coveted 3 bedrooms on the main level, including the spacious master with an ensuite & walk-in closet, an office, additional full bath, & handy laundry/drop zone. Step down to the impressive family room with a cozy gas fireplace. Finished off with 2 additional bedrooms & a full bath. Ample storage space, including a bonus room & a 3 stall garage. On a corner double lot with attractive curb appeal, an adorable covered front porch, mature landscaping, & a patio/pergola. Convenient location close to schools, parks, & amenities!
- Type:
- Twin Home
- Sq.Ft.:
- 8,403
- Status:
- Active
- Beds:
- 2
- Lot size:
- 0.19 Acres
- Year built:
- 2024
- Baths:
- 2.00
- MLS#:
- 22403411
- Subdivision:
- Copper Creek Heights An Addn To
ADDITIONAL INFORMATION
Introducing the latest twin home and villa community at Copperâs Edge in eastern Sioux Falls. Newly designed twin home plans include unique and premium features in each unit, two distinct floor plans, and located on an exclusive cul-de-sac reserved for the HOA owners. Finishes are different among units but each twin home will feature: Up to 10ft ceiling heights, traditional 5-panel Shaker style doors, interior wood and stone accents on the ceiling, beams, and fireplace, luxury Courtyard Collection overhead doors, aluminum clad Vista Grande Fir Fiberglass front door system, Andersen 400 Series windows with architecturally designed grilles, engineered hardwood floors, granite or quartz tops, and spa-like tile shower with multiple shower heads. Comfort and efficiency are enhanced by: 96% efficient 2 stage gas furnace, Broan air exchanger for fresh, filtered air year-round, Moen Flo smart water monitor, spray foam and blown-in insulation for sound mitigation, and single-level living.
- Type:
- Townhouse
- Sq.Ft.:
- n/a
- Status:
- Active
- Beds:
- 4
- Year built:
- 2024
- Baths:
- 3.00
- MLS#:
- 22403405
- Subdivision:
- Donahoe Farms Add
ADDITIONAL INFORMATION
Pick remaining finishes! This popular plan offers an impressive 4 bed, 3 bath, and 1931 sq ft. As you enter the foyer you will find a guest bedroom, bathroom, and laundry room. Make your way farther into the main level to find the kitchen, dining, and living room. Living room has 18ft ceilings open to the loft above. Master suite includes a walk-in closet and shower. As you head to the second level you will find a spacious loft that can be used as a second living room, as well as 2 additional bedrooms and a bathroom. Quality construction from Empire Homes includes custom cabinets, solid core doors, luxury vinyl tile floors, 9ft ceilings, tile backsplash. Whirlpool appliance package and landscaping include HOA includes: snow, lawn & garbage for $110/month. Home is not complete. Estimated completion 8/23/24 pending driveway installation Directions: 69th and Cliff E on 69th to Tanner S on W on Alki to Home.Pictures are similar Listing agent is officer/owner of Empire Homes
- Type:
- Single Family
- Sq.Ft.:
- 9,628
- Status:
- Active
- Beds:
- 5
- Lot size:
- 0.22 Acres
- Year built:
- 2003
- Baths:
- 3.00
- MLS#:
- 22403392
- Subdivision:
- Platinum Valley Addn
ADDITIONAL INFORMATION
Nestled in a serene neighborhood, this multi-level home boasts 5 bedrooms and multiple living spaces allowing you to enjoy every area of the home. The entrance is spacious and adorned with wood textured tile. The main floor which houses the kitchen, dining room, and living room is full of natural light accentuated by the soaring ceiling. Upstairs, 3 bedrooms on the same level provide peace of mind and comfort as the master bedroom has a stylish full bath and walk in closet. Descending from the dining area, you will find a large family room with stone surround fireplace as it's beautiful focal point. The 4th bedroom and full bath complete this lower level of the home. In the basement, even more space to create memories in the bonus theater/hobby/play room, which would also make a great office if peace and quiet are in need of this versatile space. The 5th bedroom is also on this level. Enjoy time outdoors in the fully fenced yard. The 3 stall garage is the final cherry on top!
Open House:
Saturday, 6/15 12:30-2:00PM
- Type:
- Single Family
- Sq.Ft.:
- 15,041
- Status:
- Active
- Beds:
- 5
- Lot size:
- 0.35 Acres
- Year built:
- 2007
- Baths:
- 4.00
- MLS#:
- 22403391
- Subdivision:
- Timberline Estates 2
ADDITIONAL INFORMATION
Beautiful two-story home on a large 1/3 acre lot with 5 bedrooms, 4 bathrooms, and a 3-stall garage with heated epoxy floors. The main floor is open with beautiful woodwork, and the spacious kitchen has custom maple cabinets, tile backsplash, a breakfast bar, wood floors, & newer stainless-steel appliances. The large dining area leads to a 15âx12â deck and a beautiful fenced-in backyard with a raised garden, a swing set, & a stamped concrete patio with a fire pit. The upper level provides 3 bedrooms and a laundry room, with the master featuring a vaulted ceiling, walk-in closet, & master bath with slate & tiled shower. The lower level has one bedroom, a nice family room for entertaining friends and family, a gas fireplace, wet bar, microwave, refrigerator, and great storage. Brand new shingles as of May 2024.
- Type:
- Townhouse
- Sq.Ft.:
- 3,733
- Status:
- Active
- Beds:
- 3
- Lot size:
- 0.09 Acres
- Year built:
- 2018
- Baths:
- 3.00
- MLS#:
- 22403390
- Subdivision:
- Hayward Meadows Addn
ADDITIONAL INFORMATION
PRICE IMPROVEMENT! Welcome to this modern townhouse, offering contemporary living in a beautiful rustic abandon train track neighborhood. The open-concept layout with a large kitchen and a blank slate concrete patio to make this the perfect place your own. It boasts 3 large bedrooms on the same level with walk-in closets, and the cozy primary bedroom offers an ensuite private bathroom / walk in closet. This home is accompanied by an oversized attached two-stall garage. Enjoy hassle-free living with included lawn care, snow removal, and sanitation services managed by the homeowners association.
- Type:
- Single Family
- Sq.Ft.:
- 8,834
- Status:
- Active
- Beds:
- 2
- Lot size:
- 0.2 Acres
- Year built:
- 2019
- Baths:
- 2.00
- MLS#:
- 22403401
- Subdivision:
- Cherry Lake Reserve
ADDITIONAL INFORMATION
This like-new villa is located in Cherry Rock Reserves, and it is everything you have been looking for in your next home. Step into the front door and be amazed at the open floor concept that shines throughout. The living room features tons of natural light and a cozy gas fireplace. The sprawling dining room is perfect for entertaining or sit at the island in the kitchen. The kitchen features tile backsplash, walk-in pantry and stainless-steel appliances. The master bedroom is a retreat with a ensuite that includes dual sinks, walk-in tile shower, oversized linen and walk-in closet. The main floor is complete with a 2nd bed with a walk-in closet and a full bath along with a mud room/laundry room. Be sure to check out the oversized 2 stall garage and this maintenance free home is in a HOA where the snow, yard and garbage are taken care of for you. All you have to do is enjoy your morning coffee in the 3-season room.
Open House:
Sunday, 6/16 1:00-2:00PM
- Type:
- Single Family
- Sq.Ft.:
- 12,432
- Status:
- Active
- Beds:
- 2
- Lot size:
- 0.29 Acres
- Year built:
- 2017
- Baths:
- 2.00
- MLS#:
- 22403400
- Subdivision:
- Arbors Edge Addn
ADDITIONAL INFORMATION
All dressed up and waiting this great location (No Step) home that is maintenance free and not just a home but a lifestyle. Features of this ranch are 2 bedrooms, an office/3rd bedroom and sunroom/formal dining. The kitchen features white custom cabinets, Cambria countertops with island, black appliances, a gas stove, attractive backsplash and large pantry with ample storage and counter space. The open floor plan includes a great sunroom with lots of windows. The Acacia hardwood floors with in floor heat flow through the home. Primary/suite offers tray ceiling, bath with in floor heat , walkin closet and dbl sinks. The entire home and garage have in-floor heat. The 3 stall garage also has epoxy floor and finished walls.
- Type:
- Single Family
- Sq.Ft.:
- 9,897
- Status:
- Active
- Beds:
- 5
- Lot size:
- 0.23 Acres
- Year built:
- 2012
- Baths:
- 3.00
- MLS#:
- 22403374
- Subdivision:
- Prairie Gardens Addn
ADDITIONAL INFORMATION
Ranch style home, with exceptional floorplan, is in excellent condition and enhanced with rich features including beautiful hardwood floors. 5 bedrooms (3 on main), 3 bathrooms, and 3000 sq feet is family friendly and great for anyone who wants a lot of space. Sun-filled living room is spacious and has a tray-ceiling. Easy working kitchen offers Cambria quartz counters, tile backsplash, center island, hidden pantry, and updated appliances. Dining area has glass doors to large, covered deck. Handy laundry room is separate from drop zone. Oversized 3 stall garage with epoxy floor. Primary suite features a walk-in closet and private bath with double vanity and tiled shower. Two more bedrooms and bath are down the hall. Lower level has a large family room with gas fireplace, wet bar, and plenty of space for activities and watching the big game. Two bedrooms and a full bath are ready for family or guests. Southeast location with short distance to restaurants, shopping, and Harmodon Park.
- Type:
- Single Family
- Sq.Ft.:
- 17,412
- Status:
- Active
- Beds:
- 5
- Lot size:
- 0.4 Acres
- Year built:
- 2014
- Baths:
- 4.00
- MLS#:
- 22403368
- Subdivision:
- Prairie Gardens Addn
ADDITIONAL INFORMATION
Proud to present 5 BedR. 4 bath ranch in Prairie Garden Addn. This custom home was built w/quality in mind by Gary Harr. Kitchen boasts custom birch cabinets, island, tile bk splash, SS appliances, wlkân/pantry, open design, dining w/door to covered enclosed deck. LivingR. is complete w/fire pl, crown tray ceiling, surround speakers, large S. windows for great view allowing natural light in. Off the 3rd stall garage youâll find mudR. w/min- coat area, utility sink, laundry and ½ bath. Main includes 3 bedRâs, a master, w/crown molding WIC, en-suite w/tiled wlk/n double head shower, soaker tub, and double sinks. You will love huge LL family R. enormous firepl. w/built ins, surround speakers, wet-bar and rec area for entertaining. Find 2 more bedRs. w/double closets, bathR. w/tile shower body spray and dual sink vanity. There is storage area and stairs leading back into garage. 4th stall garage is a bonus with heat/ac wired for 220 great workshop/hobby area. This home truly has it all!
Open House:
Saturday, 6/15 3:00-4:00PM
- Type:
- Condo
- Sq.Ft.:
- 2,100
- Status:
- Active
- Beds:
- 2
- Lot size:
- 0.05 Acres
- Year built:
- 1977
- Baths:
- 1.00
- MLS#:
- 22403360
- Subdivision:
- Gateway Addn
ADDITIONAL INFORMATION
Totally updated in 2023 this 2 bedroom 1 bath condo is ready for you. Why rent when you can own? Kitchen has all new cabinetry, GRANITE counters, appliances and flooring. New carpet and paint in living area and bedrooms. Living room has a slider to the deck. Bathroom has been updated with new cabinet/counters/stool/paint and flooring. Single stall garage. HOA includes heat, water/sewer, basic cable, garbage, exterior building maintenance, lawn, swimming pool and picnic area. Conveniently located near the interstate, shopping, and restaurants.
 |
| The data relating to real estate for sale on this web site comes in part from the Internet Data Exchange Program of the REALTOR® Association of the Sioux Empire, Inc., Multiple Listing Service. Real estate listings held by brokerage firms other than Xome, Inc. are marked with the Internet Data Exchange™ logo or the Internet Data Exchange thumbnail logo (a little black house) and detailed information about them includes the name of the listing brokers. Information deemed reliable but not guaranteed. The broker(s) providing this data believes it to be correct, but advises interested parties to confirm the data before relying on it in a purchase decision. © 2024 REALTOR® Association of the Sioux Empire, Inc. Multiple Listing Service. All rights reserved. |
Sioux Falls Real Estate
The median home value in Sioux Falls, SD is $189,900. This is higher than the county median home value of $188,600. The national median home value is $219,700. The average price of homes sold in Sioux Falls, SD is $189,900. Approximately 57.75% of Sioux Falls homes are owned, compared to 36.57% rented, while 5.68% are vacant. Sioux Falls real estate listings include condos, townhomes, and single family homes for sale. Commercial properties are also available. If you see a property you’re interested in, contact a Sioux Falls real estate agent to arrange a tour today!
Sioux Falls, South Dakota has a population of 170,401. Sioux Falls is less family-centric than the surrounding county with 33.16% of the households containing married families with children. The county average for households married with children is 33.37%.
The median household income in Sioux Falls, South Dakota is $56,714. The median household income for the surrounding county is $57,322 compared to the national median of $57,652. The median age of people living in Sioux Falls is 34.3 years.
Sioux Falls Weather
The average high temperature in July is 84.1 degrees, with an average low temperature in January of 6.9 degrees. The average rainfall is approximately 27.3 inches per year, with 44.5 inches of snow per year.
