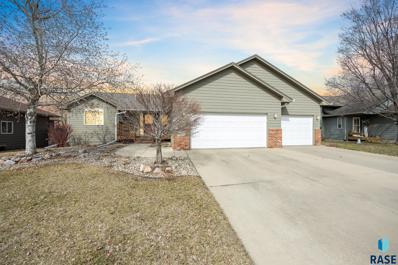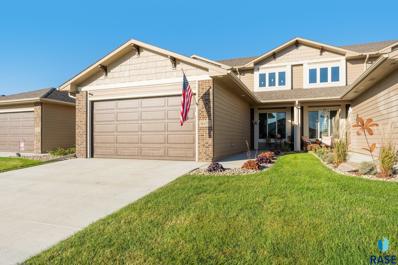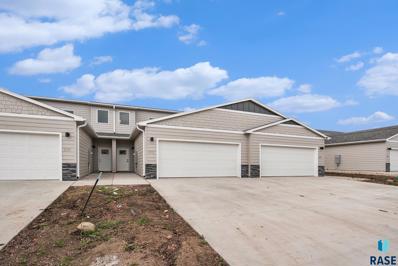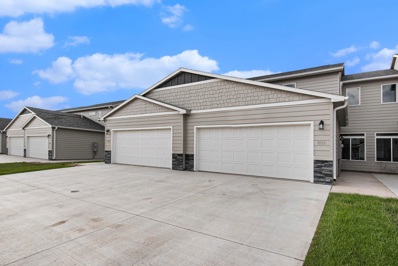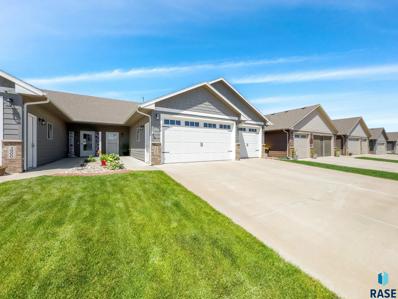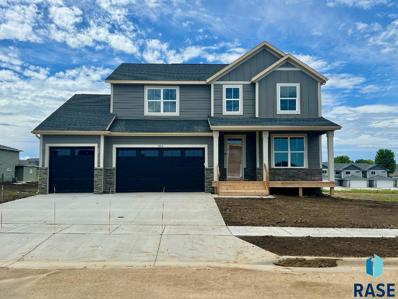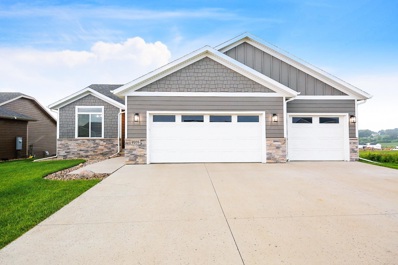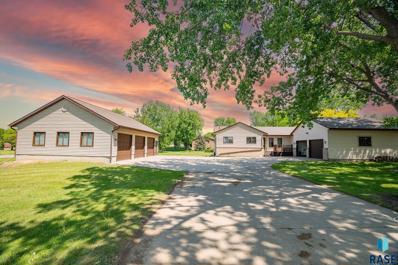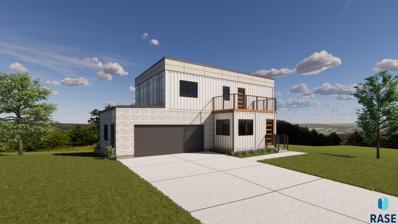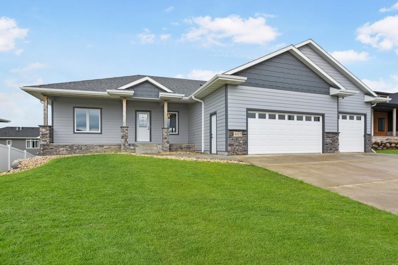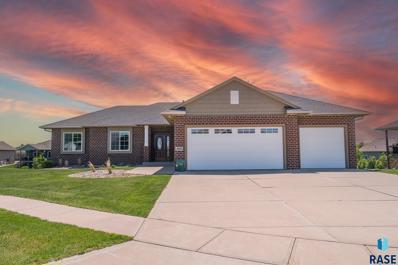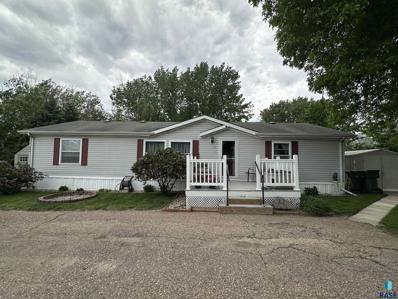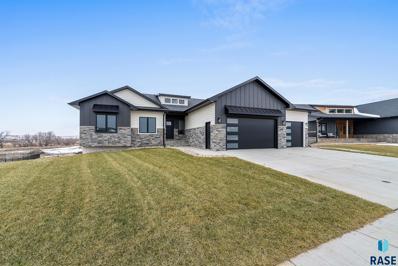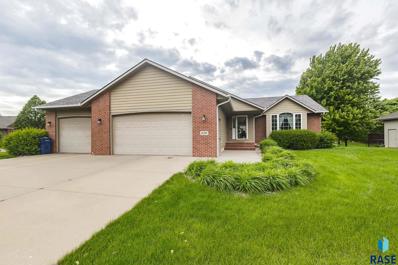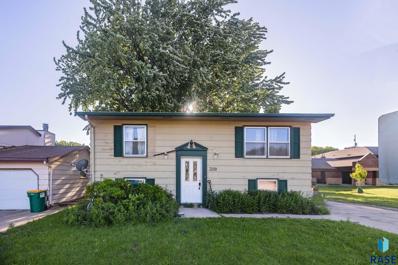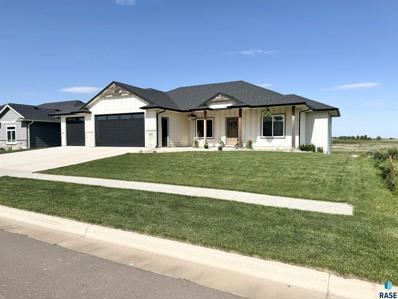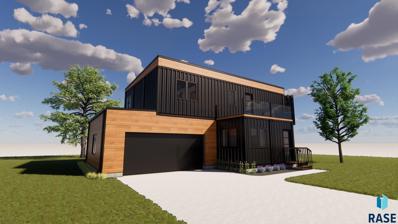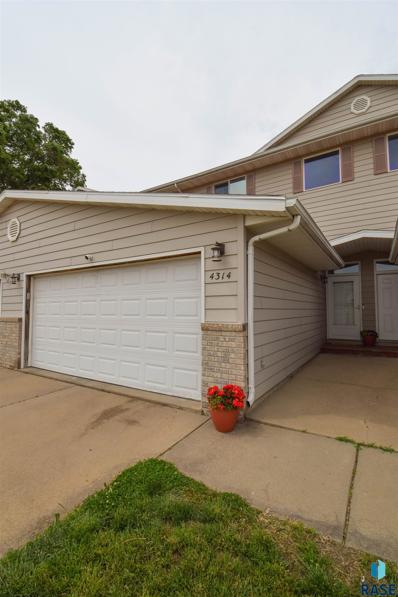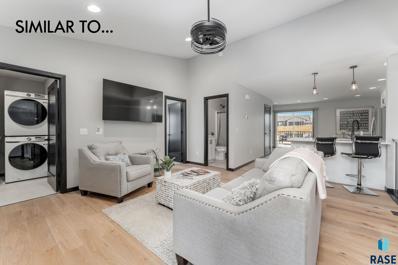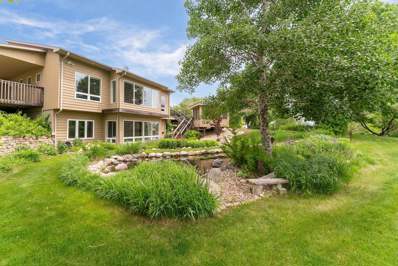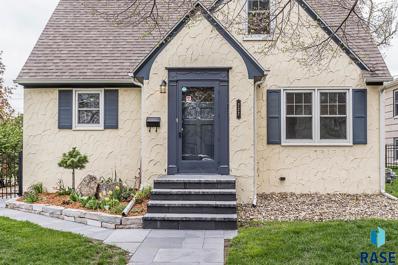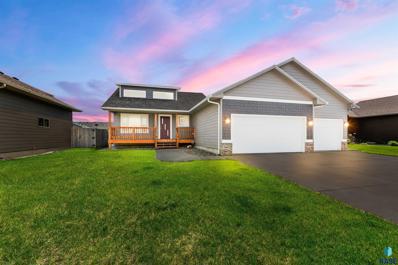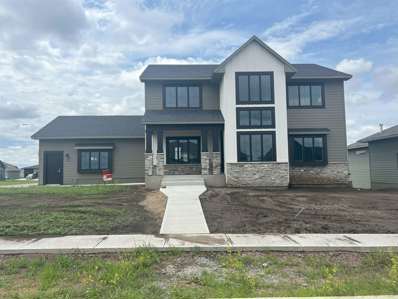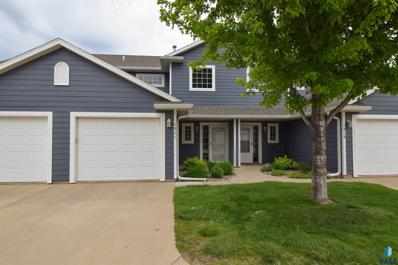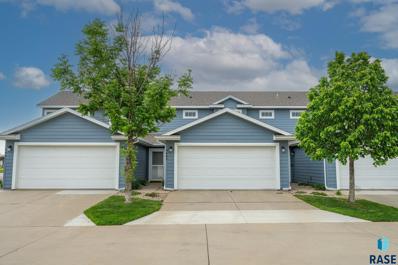Sioux Falls SD Homes for Sale
- Type:
- Single Family
- Sq.Ft.:
- 8,640
- Status:
- Active
- Beds:
- 4
- Lot size:
- 0.2 Acres
- Year built:
- 2004
- Baths:
- 3.00
- MLS#:
- 22403904
- Subdivision:
- Cherry Creek Heights
ADDITIONAL INFORMATION
Welcome to your new dream home in the heart of Sioux Falls' desirable west side! This stunning ranch walk-out has a spacious layout with 4 bedrooms, 3 bathrooms, and a generous 2,269 square feet of living space. As you step inside, you'll be greeted by a beautifully updated interior featuring fresh paint and new flooring throughout, creating a modern and inviting atmosphere. The main floor offers convenience with main floor laundry, ensuring ease and efficiency in your daily routine. Entertain with a large covered deck, perfect for hosting gatherings or simply enjoying the serene outdoor surroundings. Patio equipped with hot tub wiring. The finished garage provides ample space for parking and storage. Enjoy easy access to nearby amenities, schools, parks, and more, making it an ideal choice for families and professionals alike. Don't miss out on this opportunity to make this exceptional property your own!
- Type:
- Townhouse
- Sq.Ft.:
- 4,260
- Status:
- Active
- Beds:
- 3
- Lot size:
- 0.1 Acres
- Year built:
- 2022
- Baths:
- 3.00
- MLS#:
- 22403901
- Subdivision:
- Discovery Park Addn
ADDITIONAL INFORMATION
Stunning new construction that's better than new. Current owners updated light fixtures, added a fully fenced in back yard, 16X16 concrete patio and a brand new pergola with lights, ceiling fans, and outdoor TV and mount for your outdoor enjoyment. The tall 2 story living room with expansive windows allows in so much natural light. Beautiful kitchen with a pantry and island provides you with ample storage. Main floor primary suite laundry for all your living on 1 floor. Upstairs gives you 2 nice sized bedrooms with WIC as well as a full bathroom, and then a large loft space to be used as a family room if desired. HOA will take care of your lawn and snow. Selling agent is related to the sellers.
- Type:
- Townhouse
- Sq.Ft.:
- n/a
- Status:
- Active
- Beds:
- 3
- Year built:
- 2023
- Baths:
- 3.00
- MLS#:
- 22403899
- Subdivision:
- Donahoe Farms Add
ADDITIONAL INFORMATION
OPEN HOUSE THIS SATURDAY. 12-1!!! Introducing our beloved Balboa lofted floor plan. This modern townhome presents 1,657 sq ft of space with 3 bedrooms and 2.5 bathrooms. Enjoy plenty of natural light in this residence, thanks to the 18 ft ceilings and a loft that overlooks the living room, enhancing the open floor layout. The main level includes the master suite with double sinks and a walk-in closet. The loft area offers a versatile space that can be used as a cozy reading nook, a play area for children, or a home office. Make this house a home and create unforgettable memories in this inviting and well-designed living space. Quality construction from Empire Homes includes custom birch cabinets, solid core poplar doors, LVT floors, 9ft ceilings, tile backsplash, two stall garage. HOA covering lawn care, snow removal, and garbage. Directions: 69th and Tanner S on Tanner W on Cama to home. Listing agent is officer/owner of Empire Homes.
- Type:
- Townhouse
- Sq.Ft.:
- n/a
- Status:
- Active
- Beds:
- 3
- Year built:
- 2023
- Baths:
- 3.00
- MLS#:
- 22403898
- Subdivision:
- Temporary Check Back
ADDITIONAL INFORMATION
OPEN HOUSE SATURDAY 1:30-2:30!!! MOVE IN READY! Welcome home to the Bixby, an impressive 3 bed, 2.5 bath, 1406 sq ft floor plan offering quality construction from Empire Homes. Natural lighting floods this home making this space extremely inviting and open. Laundry and all bedrooms are located on the second level. The master suite offers a walk-in shower and closet. This home includes custom painted white birch cabinets, solid core poplar doors, luxury vinyl tile floors, 9ft ceilings, tile backsplash. Whirlpool appliance package and landscaping are included. This low maintenance $110 HOA offers lawn care, snow removal, and garbage. Pictures and finishes are similar Directions:41st and 6 Mile Road, South on 6 Mile Road, East on 44th St North on Tencate ave East on Tencate Pl. Listing agent is officer/owner of Empire Homes.
- Type:
- Twin Home
- Sq.Ft.:
- 5,096
- Status:
- Active
- Beds:
- 3
- Lot size:
- 0.12 Acres
- Year built:
- 2016
- Baths:
- 2.00
- MLS#:
- 22404161
- Subdivision:
- Whispering Woods
ADDITIONAL INFORMATION
This well cared for South-facing twin-home has three bedrooms and two baths, it offers both spaciousness and accessibility. The large master bedroom is complete with its walk-in closet and the step-in shower. The kitchen, equipped with custom Showplace cabinets, stainless steel appliances, and a step-in pantry, is sure to be a delight for anyone who loves to cook or entertain. Adjacent, the dining room offers plenty of space and opens onto a covered patio for outdoor enjoyment. Completing the home is the privacy-fenced backyard, providing a retreat for leisure and entertainment.
- Type:
- Single Family
- Sq.Ft.:
- 11,900
- Status:
- Active
- Beds:
- 4
- Lot size:
- 0.27 Acres
- Year built:
- 2024
- Baths:
- 4.00
- MLS#:
- 22403893
- Subdivision:
- Jefferson Heights Addition To Th
ADDITIONAL INFORMATION
Welcome to Capstoneâs Creek View floor plan. The Creek View has an open concept layout assuring an abundance of space with the great room looking through to the dining room and kitchen with updated appliances. A foyer, a flex room, a mudroom, and a half bathroom complete the main floor. This two-story has an upper level that's a dream with three bedrooms, a full bathroom, the laundry room, and the owner's suite. The owner's suite includes a vaulted ceiling, a glamorous bathroom, and a large walk-in closet. The finished lower level offers additional living space, a bedroom, and a full bathroom.
- Type:
- Single Family
- Sq.Ft.:
- 7,937
- Status:
- Active
- Beds:
- 5
- Lot size:
- 0.18 Acres
- Year built:
- 2021
- Baths:
- 3.00
- MLS#:
- 22403968
- Subdivision:
- Willows Edge Addition To Sioux F
ADDITIONAL INFORMATION
Nearly new home in nearly perfect condition! Built in 2021, this 5 bed, 3 bath home is move in ready. The main floor features a vaulted ceiling with a nice open floor plan perfect for gatherings and family time. The kitchen is nicely appointed with stainless steel appliances, a large island and a good sized pantry. Highly sought after three bedrooms on the main level! The lower level has 2 more bedrooms, another bath, a large family room and a wet bar. Fenced yard and heated garage with lots of cabinets and storage. Perfect house for you!
- Type:
- Single Family
- Sq.Ft.:
- 46,485
- Status:
- Active
- Beds:
- 4
- Lot size:
- 1.07 Acres
- Year built:
- 1990
- Baths:
- 3.00
- MLS#:
- 22403920
- Subdivision:
- Country Acres 2nd Addn To 31-101
ADDITIONAL INFORMATION
Embrace the Perfect Blend of Rural Tranquility & Urban Convenience on just over an acre lot minutes from Sioux Falls.The heart of the home is the sizable kitchen, featuring ample cab space, convenient breakfast bar, perfect for everyday family meals.Enjoy the convenience of 3 spacious beds all on the main floor, ensuring easy access.The primary bed features a private bathroom w/ integrated laundry area. Recently painted, the lwr lvl offers a 4th bedroom & bonus rm for your guests & a spacious family room ideal for gatherings.The rare 2 stall attached & 3 stall detached garage provides extensive space for vehicles, storage, & projects, catering to car enthusiasts & hobbyists alike.The 30 x 40 shop building is a craftsmanâs dream, featuring vinyl siding, a finished interior & wiring for 240v & 110v w/ a separate breaker panel & central vac system, ready for any project you envision.W/ its generous space & exceptional amenities, it's the perfect canvas to transform into your ideal haven.
- Type:
- Single Family
- Sq.Ft.:
- 11,273
- Status:
- Active
- Beds:
- 4
- Lot size:
- 0.26 Acres
- Year built:
- 2024
- Baths:
- 3.00
- MLS#:
- 22403915
- Subdivision:
- Granite Valley Addn
ADDITIONAL INFORMATION
What an absolute stunner! Inside will be finished with beautiful "blonde oak" flooring with white trim and cabinets complete with calacatta alto quartz countertops. Think black and white vibes for this house. The home will be fully finished and will include a state of the art hvac system that will allow you to control the temp of any living space individually. If you want energy efficient this one's for you! Not only that but you'll be able to move right in because even then landscaping will be done!
- Type:
- Single Family
- Sq.Ft.:
- 9,963
- Status:
- Active
- Beds:
- 5
- Lot size:
- 0.23 Acres
- Year built:
- 2021
- Baths:
- 3.00
- MLS#:
- 22403902
- Subdivision:
- Hazeltine Addn
ADDITIONAL INFORMATION
Discover your dream home in this as-good-as-new construction, this stunning 5-bedroom, 3-bath home, built in 2021, offers modern living at its finest. The main floor boasts a spacious living room with a cozy fireplace, a kitchen featuring an island and hidden pantry, and a slider leading to a covered deck. The mudroom/laundry is conveniently located off the heated 3-stall garage, which includes water hookups and a floor drain. The master suite features a large walk-in closet, double vanity, and walk-in shower. Two additional bedrooms and a full bath complete the main level. The walkout basement impresses with 9ft ceilings, a generous family room with a fireplace and wet bar, two large bedrooms with walk-in closets, a bonus room, and ample storage space. Don't miss this opportunity to own a nearly new home with all the modern amenities you desire!
- Type:
- Single Family
- Sq.Ft.:
- 13,380
- Status:
- Active
- Beds:
- 6
- Lot size:
- 0.31 Acres
- Year built:
- 2015
- Baths:
- 3.00
- MLS#:
- 22403882
- Subdivision:
- Parkwood Estates Addn
ADDITIONAL INFORMATION
Discover your dream home in this 6-bedroom, 3-bathroom ranch walk-out with 3,000 sq/ft of living space, nestled on a quiet cul-de-sac near bike trails and parks. This stunning property offers an open-concept design perfect for modern living. The heart of the home is the kitchen, featuring Cambria countertops, a spacious walk-in pantry, a gas stove, and a large island ideal for gatherings. The seamless flow into the inviting family room with a cozy fireplace creates the perfect ambiance for relaxation or entertaining. With three bedrooms on the main level, there's ample space for family and visitors. The lower level is a haven for activity and comfort, boasting a family room, a wet bar, and three additional bedrooms. One of these bedrooms is set up as a gym, perfect for fitness enthusiasts. This home combines elegance and functionality, providing the perfect balance of comfort and style. Don't miss the opportunity to call this beautiful ranch walk-out your own!
- Type:
- Mobile Home
- Sq.Ft.:
- 2,500
- Status:
- Active
- Beds:
- 3
- Lot size:
- 0.06 Acres
- Year built:
- 1998
- Baths:
- 2.00
- MLS#:
- 22403878
- Subdivision:
- Sf City Unplatted
ADDITIONAL INFORMATION
Well kept up 3 bedroom/2 bath 27 x 52 Mobile home in the Pine Meadow Mobile Homecourt in Sioux Falls. Updated flooring, windows and doors a few years ago along with new furnace, water lines, and heat tape 2 years ago and AC the fall of 2023. Very well kept up home on a large lot with two outside sheds staying with the home. A home you do not want to miss on just about a lot and a half.
- Type:
- Single Family
- Sq.Ft.:
- 15,465
- Status:
- Active
- Beds:
- 3
- Lot size:
- 0.36 Acres
- Year built:
- 2023
- Baths:
- 2.00
- MLS#:
- 22403875
- Subdivision:
- Jefferson Heights Addition To Th
ADDITIONAL INFORMATION
Immaculate, New Construction Ranch Walkout Home in Coveted West Sioux Falls Neighborhood! The sprawling, open main level hosts a delightful kitchen with an abundance of cabinets, open shelving, sparkling quartz counters, a large pantry with tons of shelving, and a huge island that opens to that opens to the spacious dining area with tray ceiling and 8ft sliders to the large, covered maintenance-free deck. Sun-filled living room with a beautiful gas fireplace, floor to almost ceiling windows, and a tray ceiling plus an inviting entryway with soaring ceiling, wall accents and a gorgeous light fixture. Primary suite features a stunning accent wall, his and hers vanities, quartz counters, illuminated mirrors, tile walk-in shower, and a large walk-in closet. Two more sizable bedrooms, a full bathroom, and roomy main floor laundry/dropzone also on the main level. The expansive lower level is waiting for you to make it your own with 9ft ceilings and 8ft sliders to the vast yard.
- Type:
- Single Family
- Sq.Ft.:
- 14,492
- Status:
- Active
- Beds:
- 5
- Lot size:
- 0.33 Acres
- Year built:
- 2002
- Baths:
- 3.00
- MLS#:
- 22403867
- Subdivision:
- Temporary Check Back
ADDITIONAL INFORMATION
West Side multi-level walkout with 5 bedrooms and 3 baths. Corner lot. Updated carpet. 2 gas water heaters put in 2018. Fireplace in family room, with slider to back patio. Ceramic tile, many kitchen cabinets. Sunken living room. Landscaping & sprinklers. Triple garage with plenty of storage space.
- Type:
- Single Family
- Sq.Ft.:
- 9,228
- Status:
- Active
- Beds:
- 4
- Lot size:
- 0.21 Acres
- Year built:
- 1972
- Baths:
- 2.00
- MLS#:
- 22403870
- Subdivision:
- Linwood Park Addn
ADDITIONAL INFORMATION
Affordable and spacious split level available close to shopping, schools, and East side entertainment! This 4 bedroom 1 1/2 bath home has been updated upstairs to including a more open floor plan, vinyl plank flooring in the kitchen and living room, and new carpet in the bedrooms. The kitchen is spacious with plenty of cabinets and counter top space, including a beautiful island and a large dining room area giving way to the living room. Main floor bedrooms are spacious with plenty of closet space. 2 more bedrooms on the lower with the 1/2 bath, a large family room, and plenty of space for storage needs. The back deck opens up to a large fenced in backyard and an oversized 2 stall garage. Come check out this feature rich home available at a great price point. Photos and description are used for the sole purpose of marketing this property. Though deemed reliable, these statements are not guaranteed.
- Type:
- Single Family
- Sq.Ft.:
- 15,255
- Status:
- Active
- Beds:
- 5
- Lot size:
- 0.35 Acres
- Year built:
- 2020
- Baths:
- 3.00
- MLS#:
- 22403866
- Subdivision:
- Prairie Gardens Addn
ADDITIONAL INFORMATION
Stunning ranch walkout home on the east side!! NO backyard neighbors! Custom built, zero step entry w/ALL the extras! Kitchen includes large island w/cabinets, pull outs, dual oven, gas stove, coffee station, tons of cabinets, beautiful wood beams, designated area for table. Bright living room w/fireplace & exit to relaxing covered deck. Main floor master bed has gorgeous bath w/dual vanity, walk-in shower &8x4 WIC. Two more good sized beds on opposite side of house, along with full bath. Large laundry/drop zone w/lots of storage located off garage. Downstairs has been sheet rocked, painted & is ready to be finished with your personal touch. Down here is a family room w/walkout to concrete patio & huge fenced in yard, two more beds w/WIC, office w/window, 3/4 bath, storage/utillity room. 32x25 garage easily fits 3 large vehicles, has drain&heater! Peaceful neighborhood, but still conveniently located from schools, shopping & restaurants. Includes one year yard fertilizer & weed control
- Type:
- Single Family
- Sq.Ft.:
- 11,400
- Status:
- Active
- Beds:
- 4
- Lot size:
- 0.26 Acres
- Year built:
- 2023
- Baths:
- 3.00
- MLS#:
- 22403858
- Subdivision:
- Granite Valley Addn
ADDITIONAL INFORMATION
Introducing a groundbreaking living experience! Discover a 4-bedroom, 2.5-bathroom home, uniquely crafted from shipping containers - an innovative addition to our city's architectural tapestry. With a dark and moody exterior and a coveted walkout basement, this residence embodies the fusion of contemporary design and sustainable living. The main level features the stunning kitchen, dining and living room along with a half bath. Step outside onto the beautiful Trex deck and enjoy the breeze! Up the stairs to the second level you'll find 4 bedrooms including the primary suite with it's private rooftop deck! Below, the walkout basement offers versatility, from a home gym to an entertainment area or creative studio. This beautiful home comes complete with sod, sprinklers, and an impressive landscape package.
- Type:
- Townhouse
- Sq.Ft.:
- 2,402
- Status:
- Active
- Beds:
- 2
- Lot size:
- 0.06 Acres
- Year built:
- 2000
- Baths:
- 3.00
- MLS#:
- 22403856
- Subdivision:
- Taggart Addn
ADDITIONAL INFORMATION
Convenient multi-level townhome is ideal for shopping, dining, entertainment, and whatâs going on in town. Located between Dawley Farms on the eastside and Downtown. Comfortable living on main level featuring an open concept with large eat-in kitchen, breakfast bar, updated appliances, and living room with slider to the deck and your own courtyard. Backyard landscape is updated with fire pit. Main floor guest bath. Handy laundry. Bedrooms are on the upper level offering maximum privacy. Ownerâs suite has abundant storage with large walk-in closet, access directly to a Jack and Jill bath. The lower level is multipurpose and functions well with family space, bedroom, or even possible income. Kitchenette includes electrical for future stove and refrigerator, sink and storage. The entire property has tons of natural light. A total of 2 bedrooms, 3 baths, and 1,728 square feet finished. Attached 2 stall garage! A rare find for this location, features, and value!
- Type:
- Twin Home
- Sq.Ft.:
- 4,992
- Status:
- Active
- Beds:
- 2
- Lot size:
- 0.11 Acres
- Year built:
- 2022
- Baths:
- 2.00
- MLS#:
- 22403850
- Subdivision:
- Hazeltine Addn
ADDITIONAL INFORMATION
Gorgeous New Twin Home With Class & Character In Highly Sought After Northwest Sioux Falls Neighborhood. This newly constructed beauty dazzles with itâs gorgeous, modern kitchen featuring quartz countertops, stylish subway tile backsplash, custom cabinets, convenient breakfast bar & high-end stainless-steel appliances. Also boasting a large pantry & pristine wood flooring that flows into the dining room featuring oodles of natural light & soaring ceilings. A large ownerâs suite presents a private, full bath featuring two vanities & walk in closet. Main floor laundry & spacious drop zone also on the main. Unfinished basement but already framed. Oversized 2 stall garage and magnificent deck & lot. Located on a private road close to interstate, University Center, shopping, restaurants, new Foundation Park Development & Amazon distribution center.
- Type:
- Single Family
- Sq.Ft.:
- n/a
- Status:
- Active
- Beds:
- 3
- Lot size:
- 2.9 Acres
- Year built:
- 1996
- Baths:
- 3.00
- MLS#:
- 22403847
- Subdivision:
- Oak Trails Addn
ADDITIONAL INFORMATION
This meticulously crafted custom home by Beck & Hofer Construction is designed for both elegance and efficiency. Nestled on a serene 2.9-acre wooded lot in Oak Trails Edition, this ranch walk-out offers a tranquil retreat. Highlights include a spacious master suite with a large bath and walk in closet, main-floor laundry, and dual gas fireplaces. Behind the fireplaces is a two story atrium with south facing windows and a stunning view! Entertain effortlessly in the huge living room with wonderful natural light, a large kitchen with tons of cabinets and a formal dining area. Unwind in the lower-level retreat complete with a wet bar and office area. The 3-stall heated garage has a workshop and water hookups. The true gem of this house is the lot that offers beautiful landscaping with a pond, a deck leading to a 3-season gazebo and a fully fenced garden. Experience luxury living in a picturesque setting. Schedule your showing today to discover all this exquisite property has to offer!
- Type:
- Single Family
- Sq.Ft.:
- 7,000
- Status:
- Active
- Beds:
- 3
- Lot size:
- 0.16 Acres
- Year built:
- 1950
- Baths:
- 3.00
- MLS#:
- 22403112
- Subdivision:
- W L Bakers Addn
ADDITIONAL INFORMATION
This adorable 4-bedroom, 3-bathroom McKennan Park home, situated on the coveted Boulevard side of the park, is waiting to offer you a host of desirable features. Curbside, you'll be greeted by a newly laid stone sidewalk leading you to the front door, setting the tone for the charm that awaits inside. Greeting you inside are the charming hardwood floors and the meticulously crafted remodeled kitchen. This new kitchen boasts granite, tile and stainless steel appliances. A formal dining room, full bath and bedroom complete the main floor. Upstairs, two additional bedrooms await, and another full bath. A large lower level bedroom with 3/4 could easily be converted to a family room. Spend spare time enjoying the lushly landscaped fenced back yard. The new quaint stone pathway and patio will make entertaining a breeze. A rare two car garage for the area, is accessible through the alleyway.
- Type:
- Single Family
- Sq.Ft.:
- 7,802
- Status:
- Active
- Beds:
- 2
- Lot size:
- 0.18 Acres
- Year built:
- 2018
- Baths:
- 2.00
- MLS#:
- 22404029
- Subdivision:
- Majestic Meadows Addition To The
ADDITIONAL INFORMATION
Here's an east Sioux Falls gem! This is your chance to have a better- than-new ranch home. The main level is move-in ready, and the unfinished lower level leaves you opportunity to personalize it to your needs! The open floor plan features vaulted ceilings and lots of natural light. Neutral colors, natural toned LVP flooring, & tile backsplash in the kitchen button up the design, all you have to do is decorate! The master suite provides a walk-in closet, and a dedicated bathroom with a walk-in tiled shower. The backyard is fenced in for you, ready to enjoy! Don't forget that you have a back deck, and front covered deck as well for added hangout space! The 3 stall garage provides plenty of room for vehicles and storage!
- Type:
- Single Family
- Sq.Ft.:
- 13,386
- Status:
- Active
- Beds:
- 4
- Lot size:
- 0.31 Acres
- Year built:
- 2024
- Baths:
- 3.00
- MLS#:
- 22403835
- Subdivision:
- Copper Creek Heights An Addn To
ADDITIONAL INFORMATION
Captivating modern 2-story built at the apex of the Copper Creek Heights neighborhood in eastern Sioux Falls includes an array of upgrades and premium finishes. Featuring a side load garage and deep walkout lot, this home enjoys a towering appearance and highlights the architectural details with a two-tone coordinated design. The grand front entry includes a wall of windows reaching nearly 20ft high and an open stairwell. The main level provides an open concept which allows for dynamic use of space in the kitchen, dining room, and living room. The kitchen is well-appointed with extra tall white cabinets, deep black leathered granite tops, dark gray tile backsplash, and walk-in pantry. The living room features floor-to-ceiling stone fireplace flanked by built-in cabinets. An office space, powder room, and large laundry complete the main level. The upper level includes all 4 bedrooms and an ensuite bath with dual sinks, vanity cabinet, and spa-like tile shower. Incl lawn and sprinklers.
- Type:
- Condo
- Sq.Ft.:
- 4,467
- Status:
- Active
- Beds:
- 2
- Lot size:
- 0.1 Acres
- Year built:
- 2006
- Baths:
- 1.00
- MLS#:
- 22403825
- Subdivision:
- Aspen Heights
ADDITIONAL INFORMATION
Come, check out this beautiful upper-level condominium that offers both style and convenience. This charming home features two spacious bedrooms and a well-appointed full bathroom. The main floor laundry area adds to the ease of living, making household chores a breeze. Step inside to an open concept layout that creates a seamless flow between the dining room, kitchen, and living room, perfect for both everyday living and entertaining. The kitchen is a highlight with its modern black appliances and crisp white cabinets, offering a sleek and contemporary look. Fresh interior and exterior paint give the entire space a clean, updated feel. One of the standout features of this condominium is the private deck accessible through a sliding door off the living area. This outdoor space is ideal for relaxing, enjoying a morning coffee, or a nice sunset. Also here's the best part... HOA covers: lawn, garbage, water, snow removal & exterior insurance.
- Type:
- Condo
- Sq.Ft.:
- 6,098
- Status:
- Active
- Beds:
- 2
- Lot size:
- 0.14 Acres
- Year built:
- 2007
- Baths:
- 2.00
- MLS#:
- 22403822
- Subdivision:
- Aspen Heights
ADDITIONAL INFORMATION
This charming two-bedroom, one-and-a-half-bath newly painted on the outside condo offers a perfect blend of comfort and convenience. The main floor features a spacious living area and a well-appointed kitchen with ample storage, including a large pantry. Upstairs, the owner's suite boasts a generous walk-in closet, while the full bathroom includes dual sinks for added functionality. The condo also includes a half bath on the main level, perfect for guests. All essential appliances, including a washer and dryer, are included. Additionally, the property features one of the largest yards in the development, providing a great outdoor space for relaxation. With a monthly HOA fee of $275 covering snow removal, lawn care, landscaping, exterior maintenance, water, sewer, and garbage, this condo offers a hassle-free living experience.
 |
| The data relating to real estate for sale on this web site comes in part from the Internet Data Exchange Program of the REALTOR® Association of the Sioux Empire, Inc., Multiple Listing Service. Real estate listings held by brokerage firms other than Xome, Inc. are marked with the Internet Data Exchange™ logo or the Internet Data Exchange thumbnail logo (a little black house) and detailed information about them includes the name of the listing brokers. Information deemed reliable but not guaranteed. The broker(s) providing this data believes it to be correct, but advises interested parties to confirm the data before relying on it in a purchase decision. © 2024 REALTOR® Association of the Sioux Empire, Inc. Multiple Listing Service. All rights reserved. |
Sioux Falls Real Estate
The median home value in Sioux Falls, SD is $189,900. This is higher than the county median home value of $188,600. The national median home value is $219,700. The average price of homes sold in Sioux Falls, SD is $189,900. Approximately 57.75% of Sioux Falls homes are owned, compared to 36.57% rented, while 5.68% are vacant. Sioux Falls real estate listings include condos, townhomes, and single family homes for sale. Commercial properties are also available. If you see a property you’re interested in, contact a Sioux Falls real estate agent to arrange a tour today!
Sioux Falls, South Dakota has a population of 170,401. Sioux Falls is less family-centric than the surrounding county with 33.16% of the households containing married families with children. The county average for households married with children is 33.37%.
The median household income in Sioux Falls, South Dakota is $56,714. The median household income for the surrounding county is $57,322 compared to the national median of $57,652. The median age of people living in Sioux Falls is 34.3 years.
Sioux Falls Weather
The average high temperature in July is 84.1 degrees, with an average low temperature in January of 6.9 degrees. The average rainfall is approximately 27.3 inches per year, with 44.5 inches of snow per year.
