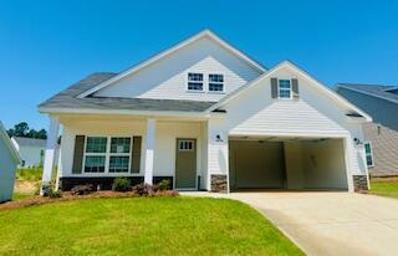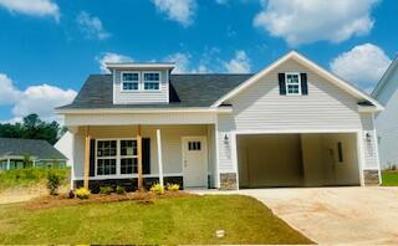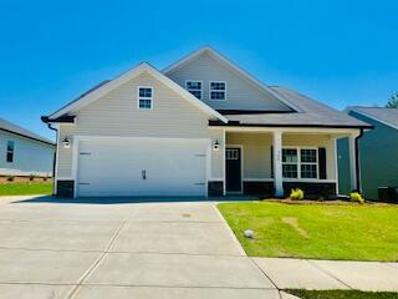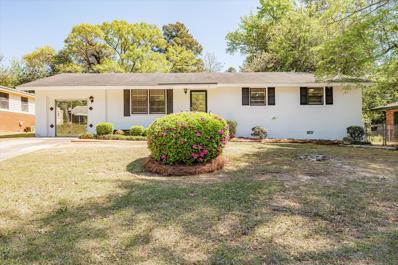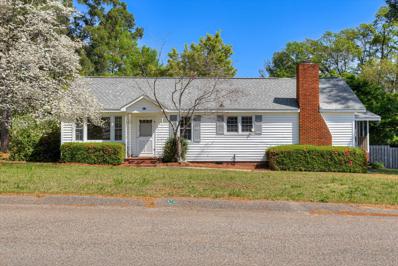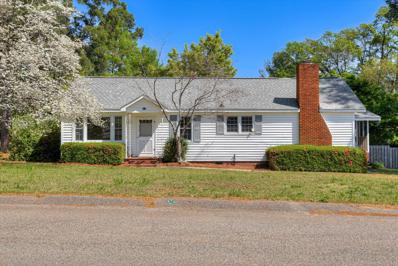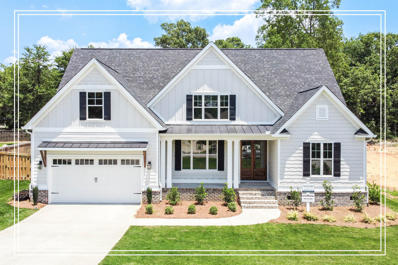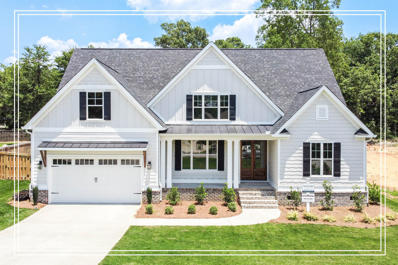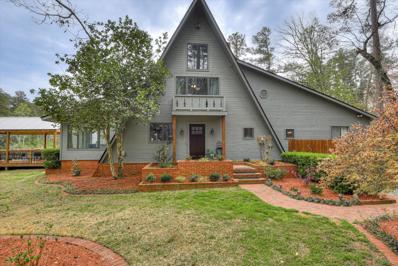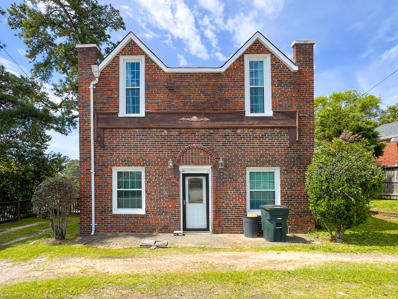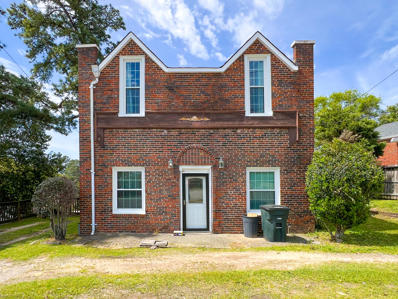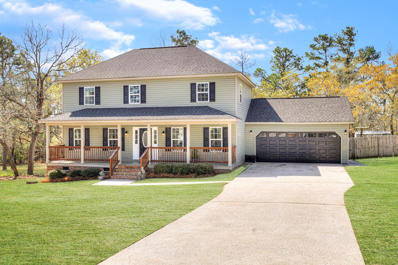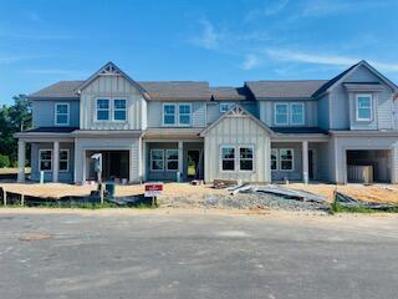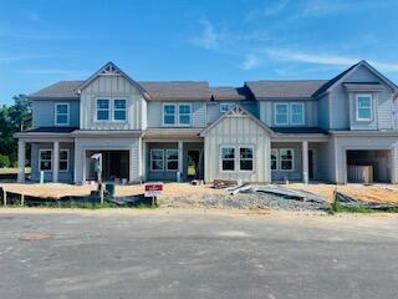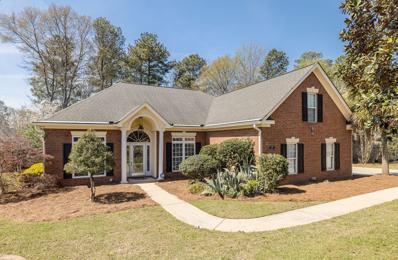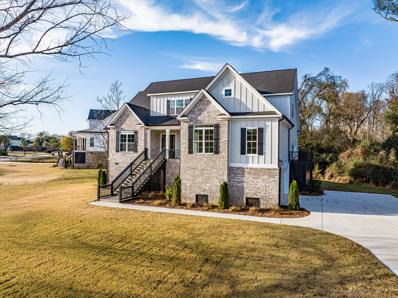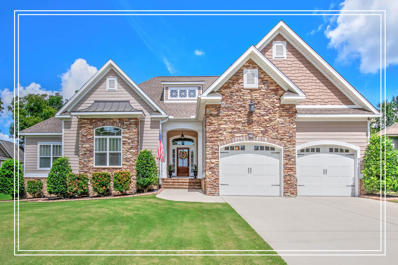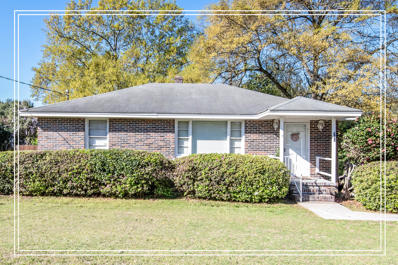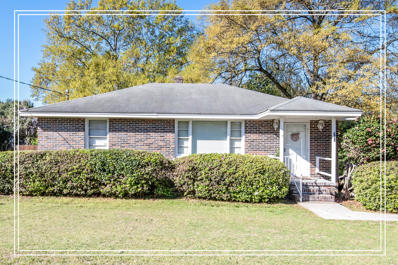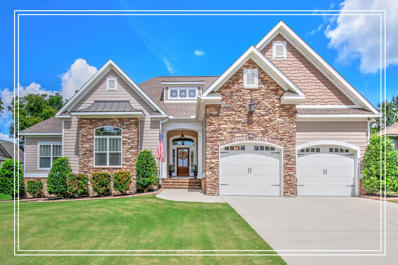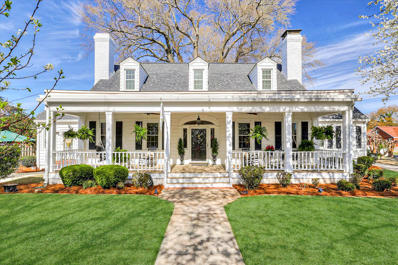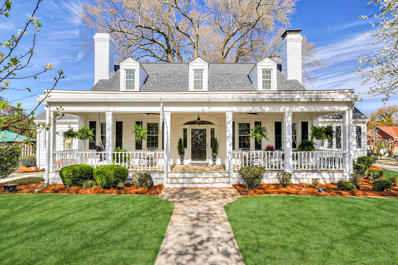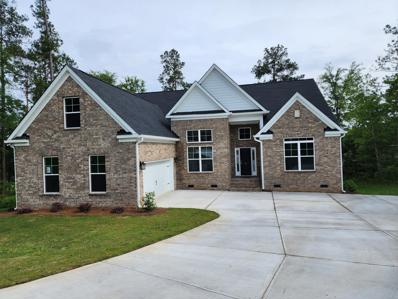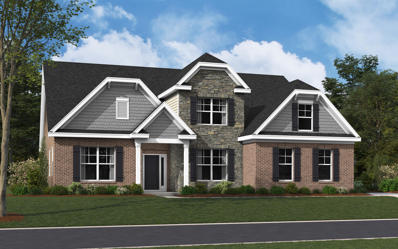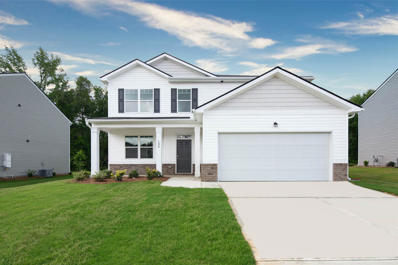North Augusta SC Homes for Sale
- Type:
- Single Family
- Sq.Ft.:
- 1,693
- Status:
- Active
- Beds:
- 3
- Lot size:
- 0.2 Acres
- Year built:
- 2024
- Baths:
- 2.00
- MLS#:
- 211113
- Subdivision:
- Rushing Waters
ADDITIONAL INFORMATION
Welcome to the Bondi Plan by Designer Homes of Georgia. This stunning single level home boasts a functional layout with three spacious bedrooms and two baths with granite countertops. As you walk through the front door you're welcomed by the detailed trim and archways that is strategically placed throughout. The great room offers lots of natural light and is open to the kitchen and dining area. The kitchen boast beautiful backsplash, granite countertops, stainless steel appliances, and a large island. The owners suite has a spa like ensuite with his and her sinks, and a walk in tiled shower. Step outside to savor serene mornings and relaxing afternoons on the covered front and back porches. Nestled in the Rushing Waters community, enjoy picturesque landscaping, convenient sidewalks, and the anticipation of a forthcoming community pool. With easy access to I-20, I-520, the medical district, and the NA Greeneway, this home offers both comfort and convenience. Please note, photos depict a similar home; actual finishes and colors may vary.
- Type:
- Single Family
- Sq.Ft.:
- 1,693
- Status:
- Active
- Beds:
- 3
- Lot size:
- 0.26 Acres
- Year built:
- 2024
- Baths:
- 2.00
- MLS#:
- 211111
- Subdivision:
- Rushing Waters
ADDITIONAL INFORMATION
Welcome to the Bondi Plan by Designer Homes of Georgia. This stunning single level home boasts a functional layout with three spacious bedrooms and two baths with granite countertops. As you walk through the front door you're welcomed by the detailed trim and archways that is strategically placed throughout. The great room offers lots of natural light and is open to the kitchen and dining area. The kitchen boast beautiful backsplash, granite countertops, stainless steel appliances, and a large island. The owners suite has a spa like ensuite with his and her sinks, and a walk in tiled shower. Step outside to savor serene mornings and relaxing afternoons on the covered front and back porches. Nestled in the Rushing Waters community, enjoy picturesque landscaping, convenient sidewalks, and the anticipation of a forthcoming community pool. With easy access to I-20, I-520, the medical district, and the NA Greeneway, this home offers both comfort and convenience. Please note, photos depict a similar home; actual finishes and colors may vary.
- Type:
- Single Family
- Sq.Ft.:
- 1,693
- Status:
- Active
- Beds:
- 3
- Lot size:
- 0.2 Acres
- Year built:
- 2024
- Baths:
- 2.00
- MLS#:
- 211116
- Subdivision:
- Rushing Waters
ADDITIONAL INFORMATION
MOVE IN READY! Home is now 100% complete. Welcome to the Bondi Plan by Designer Homes of Georgia. This stunning single level home boasts a functional layout with three spacious bedrooms and two baths with granite countertops. As you walk through the front door you're welcomed by the detailed trim and archways that is strategically placed throughout. The great room offers lots of natural light and is open to the kitchen and dining area. The kitchen boast beautiful backsplash, granite countertops, stainless steel appliances, and a large island. The owners suite has a spa like ensuite with his and her sinks, and a walk in tiled shower. Step outside to savor serene mornings and relaxing afternoons on the covered front and back porches. Nestled in the Rushing Waters community, enjoy picturesque landscaping, convenient sidewalks, and the anticipation of a forthcoming community pool. With easy access to I-20, I-520, the medical district, and the NA Greeneway, this home offers both comfort and convenience.
- Type:
- Single Family
- Sq.Ft.:
- 1,534
- Status:
- Active
- Beds:
- 3
- Lot size:
- 0.26 Acres
- Year built:
- 1963
- Baths:
- 2.00
- MLS#:
- 527272
ADDITIONAL INFORMATION
Welcome Home to Tranquil Comfort. Nestled in the heart of a serene and peaceful neighborhood, this charming three-bedroom, two-bath residence offers an inviting retreat from the hustle and bustle of everyday life. Step inside to discover a warm and welcoming ambiance, with abundant natural light gracing every corner of the home. The inviting eat-in kitchen beckons with its cozy atmosphere, perfect for savoring morning coffee or gathering with loved ones for a delicious meal. Relax and unwind in the comfort of the spacious living areas, where every corner exudes a sense of tranquility and comfort. With three bedrooms offering ample space for rest and relaxation, this home is ideal for families seeking both convenience and comfort. Step outside to discover your own private oasis in the expansive backyard, where lush greenery and open space provide the perfect backdrop for outdoor entertaining or simply enjoying a quiet moment in nature. Conveniently located in a quiet and peaceful neighborhood, this home offers the perfect blend of tranquility and convenience. Don't miss your opportunity to make this charming retreat your own - schedule a showing today and experience the serenity for yourself!
- Type:
- Single Family
- Sq.Ft.:
- 1,466
- Status:
- Active
- Beds:
- 3
- Lot size:
- 0.44 Acres
- Year built:
- 1952
- Baths:
- 2.00
- MLS#:
- 527267
ADDITIONAL INFORMATION
Charming cottage with mature landscaping, a 36x24 shop, and a detached two car carport. This lovely home is filled with charm around every corner. As you walk in the door you're greeted by the original hardwood floors, and large windows that allow lots of natural light to flow through the home. The kitchen offers butcher block countertops, and an apron sink that has a wonderful view of the outdoors overlooking the beautiful landscaped yard. Just off the kitchen you'll find the cozy den that has newly placed carpet, a gas fireplace, and built in shelving on each side. The owners suite has his and her closets, and en-suite with a walk in shower. Just down the hall you'll find two additional bedrooms and the second full bath. Additional features include a screened in porch, and a large flat yard that is fully fenced and offers fruit barring trees that produce figs, pears, and tons of blue berries. The mature Japanese Maple trees will wow you with their beauty. Outside of the large amount storage under the home the 36x24 shop has a concrete floor and electric. Offering an unlimited amount of possibilities. There is no HOA for this property. **NEW CARPET INSTALLED
- Type:
- Single Family
- Sq.Ft.:
- 1,466
- Status:
- Active
- Beds:
- 3
- Lot size:
- 0.44 Acres
- Year built:
- 1952
- Baths:
- 2.00
- MLS#:
- 211057
ADDITIONAL INFORMATION
Charming cottage with mature landscaping, a 36x24 shop, and a detached two car carport. This lovely home is filled with charm around every corner. As you walk in the door you're greeted by the original hardwood floors, and large windows that allow lots of natural light to flow through the home. The kitchen offers butcher block countertops, and an apron sink that has a wonderful view of the outdoors overlooking the beautiful landscaped yard. Just off the kitchen you'll find the cozy den that has newly placed carpet, a gas fireplace, and built in shelving on each side. The owners suite has his and her closets, and en-suite with a walk in shower. Just down the hall you'll find two additional bedrooms and the second full bath. Additional features include a screened in porch, and a large flat yard that is fully fenced and offers fruit barring trees that produce figs, pears, and tons of blue berries. The mature Japanese Maple trees will wow you with their beauty. Outside of the large amount storage under the home the 36x24 shop has a concrete floor and electric. Offering an unlimited amount of possibilities. There is no HOA for this property. **NEW CARPET INSTALLED
$649,000
Morris Run North Augusta, SC 29860
Open House:
Sunday, 6/2 6:30-7:30PM
- Type:
- Single Family
- Sq.Ft.:
- 2,920
- Status:
- Active
- Beds:
- 4
- Lot size:
- 0.31 Acres
- Year built:
- 2024
- Baths:
- 4.00
- MLS#:
- 527215
ADDITIONAL INFORMATION
Welcome to this exquisite 4 bedroom 4 full bathroom home in picturesque Cooper Place neighborhood that is beautifully maintained by all the home owners! Owners suite on the 1st floor! As you approach the property, you are greeted by a rocking chair front porch and double entry stained front doors, setting the tone for the elegance that awaits inside! White oak hardwood floors finished on site! Huge kitchen complete with an island/breakfast bar, quartz countertops, tiled backsplash, custom made painted shaker cabinets, farmhouse sink, pantry, gas range, wall oven, microwave oven and a cozy breakfast room! Living room boasts a vaulted ceiling and a gas fireplace, creating a perfect setting for relaxation and entertainment! Dining room offers a coffered ceiling! The main level also includes the fabulous owner's suite oasis, featuring a vaulted ceiling with wood beams, huge walk-in closet, double sink vanity, stand-alone bathtub and tiled shower! Spacious spare bedrooms, each with a walk-in closet for ample storage space! Bathrooms with ceramic tile! Convenience is key with a laundry room equipped with a utility sink and folding area, as well as a mud bench to help keep things organized! Enjoy the screened back porch and extended patio for everyday living and a privacy fence to be installed prior to closing! Additional features of this home include 2 car garage, walk-in attic, Rannai tankless water heater, radiant barrier roofing, long life architectural shingle roof, low maintenance vinyl soffits, fully landscaped, sprinkler system & more! Note all finish selections have already been made for this home & are spectacular! Hurry to lock in this wonderful home!
- Type:
- Single Family
- Sq.Ft.:
- 2,920
- Status:
- Active
- Beds:
- 4
- Lot size:
- 0.31 Acres
- Year built:
- 2024
- Baths:
- 4.00
- MLS#:
- 211040
- Subdivision:
- Other
ADDITIONAL INFORMATION
Welcome to this exquisite 4 bedroom 4 full bathroom home in picturesque Cooper Place neighborhood that is beautifully maintained by all the home owners! Owners suite on the 1st floor! As you approach the property, you are greeted by a rocking chair front porch and double entry stained front doors, setting the tone for the elegance that awaits inside! White oak hardwood floors finished on site! Huge kitchen complete with an island/breakfast bar, quartz countertops, tiled backsplash, custom made painted shaker cabinets, farmhouse sink, pantry, gas range, wall oven, microwave oven and a cozy breakfast room! Living room boasts a vaulted ceiling and a gas fireplace, creating a perfect setting for relaxation and entertainment! Dining room offers a coffered ceiling! The main level also includes the fabulous owner's suite oasis, featuring a vaulted ceiling with wood beams, huge walk-in closet, double sink vanity, stand-alone bathtub and tiled shower! Spacious spare bedrooms, each with a walk-in closet for ample storage space! Bathrooms with ceramic tile! Convenience is key with a laundry room equipped with a utility sink and folding area, as well as a mud bench to help keep things organized! Enjoy the screened back porch and extended patio for everyday living and a privacy fence to be installed prior to closing! Additional features of this home include 2 car garage, walk-in attic, Rannai tankless water heater, radiant barrier roofing, long life architectural shingle roof, low maintenance vinyl soffits, fully landscaped, sprinkler system & more! Note all finish selections have already been made for this home & are spectacular! Hurry to lock in this wonderful home!
$2,374,900
Stephens Estate North Augusta, SC 29860
- Type:
- Single Family
- Sq.Ft.:
- 2,919
- Status:
- Active
- Beds:
- 4
- Lot size:
- 112 Acres
- Year built:
- 1974
- Baths:
- 3.00
- MLS#:
- 527091
ADDITIONAL INFORMATION
Welcome to one of the most unique and refreshing acreages to ever come on the market in North Augusta! With 112 acres, featuring a private 4 acre pond and a shared (one neighbor) 20 acre lake, this property is thriving with an abundance of wildlife. It is great for both those who like to observe or for those who would rather participate in field sport. This property is 15 minutes to the Augusta National and 20 minutes from Aiken - the perfect location for your needs and wants! The acreage also offers a primary residence, 3 buildable lots already approved by the City of North Augusta, and a brand new detached building ready to be used however you desire. The primary single family residence is a 2,900 square foot A-Frame with 4 beds and 3 baths that was built in 1974. It has been completely remodeled with updated baths/walk-in showers, new tile flooring, updated appliances, quartz countertops, travertine backsplash and fresh paint inside and out. The large living room window features a one-of-a-kind view of the 20 acre lake for enjoyment at any time of day or season and is a great spot for entertaining! The 3 previously mentioned buildable lots (34.87 acres, 47.05 acres and 20.83 acres, respectively) would each be perfect for a single family residence, guest house or an investor's dream AirBnb opportunity. There is a road system already established across the property that can be accessed by the 2020 John Deere Gator ATV that will convey with the sale of the property. The newly constructed (2024) tin roof pergola is positioned perfectly for viewing the lake and enjoying a cup of coffee, or rather, an evening beverage. Built in 2022, the 1200 square foot detached building (with tin roof) that lies within walking distance of the primary residence awaits to be customized as your own studio/workshop/home gym or whatever other hobbies you may have! There is an endless amount of possibilities for, not only this extra building, but for the entire acreage itself. This is truly a beautiful and unique opportunity for someone to love and enjoy!
- Type:
- Single Family
- Sq.Ft.:
- 1,731
- Status:
- Active
- Beds:
- 2
- Lot size:
- 0.17 Acres
- Year built:
- 1947
- Baths:
- 2.00
- MLS#:
- 527063
ADDITIONAL INFORMATION
This property offers excellent business potential with its prime location on Georgia Avenue. It features a circular driveway with parking spaces both in the front and back. The home requires some work and is being sold as-is
- Type:
- Single Family
- Sq.Ft.:
- 1,731
- Status:
- Active
- Beds:
- 2
- Lot size:
- 0.17 Acres
- Year built:
- 1947
- Baths:
- 2.00
- MLS#:
- 210946
- Subdivision:
- Brierfield
ADDITIONAL INFORMATION
This property offers excellent business potential with its prime location on Georgia Avenue. It features a circular driveway with parking spaces both in the front and back. The home requires some work and is being sold as-is. CONVENTIONAL LOAN OR CASH
- Type:
- Single Family
- Sq.Ft.:
- 1,917
- Status:
- Active
- Beds:
- 4
- Lot size:
- 0.97 Acres
- Year built:
- 2021
- Baths:
- 4.00
- MLS#:
- 527052
ADDITIONAL INFORMATION
Welcome to this charming home located in the desirable and established Sudlow Crossing subdivision in North Augusta, SC. This home boasts 4 spacious bedrooms and 3.5 bathrooms and is situated on almost an acre of land, perfect for a growing family. Upon entering, you will see the beautiful LVP flooring and newly installed ceramic tile and crown molding flowing throughout the home. The open concept floorplan allows for effortless daily living and entertainment. This home has two primary suites, one located on the main level and the other upstairs, which is ideal for multi-generational families. The main floor suite has a walk-in closet, dual sink vanity and bathtub shower combo while the upstairs master has two large closets, and a walk-in shower. The laundry room and a half-bathroom complete the main floor while upstairs there is the second master and two spacious guest bedrooms that share a spacious bathroom. Enjoy spending time outdoors on the deck with a gazabo that allows shade while entertaining. This property is equipped with an 8.5 KW DC Solar System which contains 25 solar panels & 25 inverters. This system is designed to provide three rooms and the kitchen with power when power is lost, and additional security includes a 25-year warranty for the system. Sudlow Crossing is in a great location with easy access to I-20, SRS, Fort Eisenhower, downtown Augusta, Aiken and more. This home qualifies for 100% USDA financing to qualified buyers. Don't miss the opportunity to make this stunning home yours!
$269,900
Bronze Way North Augusta, SC 29860
- Type:
- Townhouse
- Sq.Ft.:
- 1,586
- Status:
- Active
- Beds:
- 3
- Lot size:
- 0.05 Acres
- Year built:
- 2024
- Baths:
- 3.00
- MLS#:
- 527031
ADDITIONAL INFORMATION
Introducing PlanDwell's Edisto plan. A luxurious 3 Bed, 2.5 Bath townhome, boasting fully landscaped yards and inviting covered front and back porches. As you step inside, you're greeted by elegant Heavy Molding and exquisite trim detailing on all windows, along with Crown Molding adorning the kitchen, great room, and Flex/dining room. Take in the sophistication of Designer Evacore Waterproof Flooring that seamlessly flows through the main living areas. The gourmet kitchen shows its elegance through the open layout, quartz countertops, oversized island, Designer Backsplash, and Stainless Steel appliances. Natural light floods the spacious great room, while a Powder room featuring a Decorative framed mirror and pedestal sink awaits just off the Flex/dining room. The luxurious owner's suite is a retreat unto itself, showcasing a large designer walk-in closet, an En-suite with a Tile Surround Shower and fiberglass base, Double sink vanity with Quartz countertops, Decorative framed mirrors, and Ceramic Tile flooring. Make your way up the hardwood treads to discover the two serene bedrooms and a second full bath boasting Ceramic Tile flooring and Quartz countertops. Each bedroom offers plush designer carpeting with an upgraded pad thickness. Additional amenities include 2-inch blinds on all windows and a Pre-wired home package with Cat5 internet and cable wiring. Conveniently situated near major highways, shopping, dining, the medical district, and the popular NA Greeneway, this home offers both luxury and convenience in one remarkable package.
$279,900
Bronze Way North Augusta, SC 29860
- Type:
- Townhouse
- Sq.Ft.:
- 1,635
- Status:
- Active
- Beds:
- 3
- Year built:
- 2024
- Baths:
- 3.00
- MLS#:
- 527030
ADDITIONAL INFORMATION
Introducing PlanDwell's luxurious Seabrook plan with 3 Bedrooms, 2.5 Baths and a Single Car Garage. Boasting fully landscaped yards and inviting covered front and back porches. As you step inside, you're greeted by elegant Heavy Molding and exquisite trim detailing on all windows, along with Crown Molding adorning the kitchen, great room, and Flex/dining room. Take in the sophistication of Designer Evacore Waterproof Flooring that seamlessly flows through the main living areas. The gourmet kitchen shows its elegance through the open layout, Quartz countertops, oversized island, Designer Backsplash, and Stainless Steel appliances. Natural light floods the spacious great room, while a Powder room featuring a Decorative framed mirror and pedestal sink awaits just off the Flex/dining room. Make your way up the hardwood treads to discover the luxurious owner's suite that is a retreat unto itself, showcasing a large designer walk-in closet, an En-suite with a Tile Surround Shower and fiberglass base, Double sink vanity with Quartz countertops, Decorative framed mirrors, and Ceramic tile flooring. The two additional serene bedrooms share a second full bath boasting Ceramic Tile flooring and Quartz countertops. All bedrooms offer plush designer carpeting with an upgraded pad thickness. Additional amenities include 2-inch blinds on all windows and a Pre-wired home package with Cat5 internet and cable wiring. Conveniently situated near major highways, shopping, dining, the medical district, and the popular NA Greeneway, this home offers both luxury and convenience in one remarkable package.
- Type:
- Single Family
- Sq.Ft.:
- 2,354
- Status:
- Active
- Beds:
- 4
- Lot size:
- 0.33 Acres
- Year built:
- 2006
- Baths:
- 2.00
- MLS#:
- 526924
ADDITIONAL INFORMATION
Beautifully updated brick ranch with 3 bedrooms and 2 bathrooms. A bonus room over the garage could be a 4th bedroom. Enter the home through an exquisite leaded glass door. A study/office is located on the right side of the foyer which leads into the great room with cathedral ceiling and gas fireplace. A formal dining room is located on the left side of the entrance foyer and leads into the nicely appointed kitchen featuring beautiful granite countertops, tiled backsplash and stainless appliances including the refrigerator. The kitchen also has a breakfast & sitting area that leads into the bright sunroom with skylight. The sunroom leads out to a lanai with hot tub overlooking the saltwater pool. There is hardwood flooring throughout most of the main living area. The Owner's suite features a walk-in closet and sliding glass doors leading out to the pool. The Owner's bath has a double vanity with granite countertop, soaking tub and walk-in shower. The second bathroom has also been updated with a beautiful tile shower with glass door and granite countertop on the vanity. This home comes with solar panels which result in a negative power bill. There is also an outside storage building and greenhouse. If lot and room sizes are important, please verify.
- Type:
- Single Family
- Sq.Ft.:
- 3,576
- Status:
- Active
- Beds:
- 5
- Lot size:
- 0.55 Acres
- Year built:
- 2023
- Baths:
- 4.00
- MLS#:
- 205414
- Subdivision:
- Rivernorth
ADDITIONAL INFORMATION
Welcome to your impressively beautiful new home! With elegant features and unique design, this home is sure to check off all the items on your wish list. Located in the desirable Rivernorth Subdivision on the Savannah River, this property boasts incomparable natural beauty and includes access to a community dock. Schedule your private showing today to experience this home's exquisite details and stunning location. Or, join us for an open house every Sunday to view this amazing property in person!
$530,000
Morris Run North Augusta, SC 29860
Open House:
Sunday, 6/2 6:30-7:30PM
- Type:
- Single Family
- Sq.Ft.:
- 2,479
- Status:
- Active
- Beds:
- 4
- Lot size:
- 0.32 Acres
- Year built:
- 2014
- Baths:
- 3.00
- MLS#:
- 526802
ADDITIONAL INFORMATION
Gorgeous Cooper Place 4 bedroom 3 full bath home on fantastic level lot! Great curb appeal with flower bed curbing! Beautiful wood front door! Hardwood floors! Living room with cathedral ceiling, gas fireplace, built ins, ceiling fan & in wall wiring for tv! Kitchen with island/breakfast bar, gas stove top, tile backsplash, oven, built in microwave, cabinet pantry plus nearby closet pantry all opening up wonderfully to dining room! Covered back porch with ceiling fan overlooking wonderful fenced backyard! Owners suite main level with sitting area, tray ceiling with fan, 2 walk in closets, bath with double sink vanity, jetted tub, separate tile shower, tile floor plus water closet! Two additional bedrooms main level both with ceiling fans & access to full bathroom with water closet, granite top vanity & tile floor! Hall linen closet! Laundry room with utility sink, folding area, storage cabinets & tile floor! Upstairs 4th bedroom with great walk in closet! Plus full bath with tile floor & granite top vanity & possible 2nd closet! 2 car garage! Mud bench seat & more! A must see! All hardwood floors on main level!
$172,000
Kirby Drive North Augusta, SC 29841
Open House:
Sunday, 6/2 8:00-9:00PM
- Type:
- Single Family
- Sq.Ft.:
- 925
- Status:
- Active
- Beds:
- 2
- Lot size:
- 0.23 Acres
- Year built:
- 1957
- Baths:
- 1.00
- MLS#:
- 526805
ADDITIONAL INFORMATION
Fantastic & charming move in ready home with hardwood floors! Enjoy fenced backyard with nice outdoor area with fire pit & bed swing, all great for entertaining! HVAC & water heater 3 years! Open kitchen with pantry & refrigerator stays! Dining room! Spacious bedrooms with nearby full bathroom! Laundry room! Great location with easy access to I-20, SRS, Fort Eisenhower & much more! Hurry, this gem will not last long! Seller to Refinsh hardwood floors with acceptable offer.
- Type:
- Single Family
- Sq.Ft.:
- 925
- Status:
- Active
- Beds:
- 2
- Lot size:
- 0.23 Acres
- Year built:
- 1957
- Baths:
- 1.00
- MLS#:
- 210854
- Subdivision:
- Other
ADDITIONAL INFORMATION
Fantastic & charming move in ready home with hardwood floors! Enjoy fenced backyard with nice outdoor area with firepit & bed swing, all great for entertaining! HVAC & water heater 3 years! Open kitchen with pantry & refrigerator stays! Dining room! Spacious bedrooms with nearby full bathroom! Laundry room! Great location with easy access to I-20, SRS, Fort Eisenhower & much more! Hurry, this gem will not last long! Seller will have hardwood floors refinished with acceptable offer.
- Type:
- Single Family
- Sq.Ft.:
- 2,479
- Status:
- Active
- Beds:
- 4
- Lot size:
- 0.32 Acres
- Year built:
- 2014
- Baths:
- 3.00
- MLS#:
- 210851
- Subdivision:
- Other
ADDITIONAL INFORMATION
Gorgeous Cooper Place 4 bedroom 3 full bath home on fantastic level lot! Great curb appeal with flower bed curbing! Beautiful wood front door! Hardwood floors! Living room with cathedral ceiling, gas fireplace, built ins, ceiling fan & in wall wiring for tv! Kitchen with island/breakfast bar, gas stove top, tile backsplash, oven, built in microwave, cabinet pantry plus nearby closet pantry all opening up wonderfully to dining room! Covered back porch with ceiling fan overlooking wonderful fenced backyard! Owners suite main level with sitting area, tray ceiling with fan, 2 walk in closets, bath with double sink vanity, jetted tub, separate tile shower, tile floor plus water closet! Two additional bedrooms main level both with ceiling fans & access to full bathroom with water closet, granite top vanity & tile floor! Hall linen closet! Laundry room with utility sink, folding area, storage cabinets & tile floor! Upstairs 4th bedroom with great walk in closet! Plus full bath with tile floor & granite top vanity & possible 2nd closet! 2 car garage! Mud bench seat & more! A must see! All hardwood floors on main level!
$1,195,000
Hampton Terrace North Augusta, SC 29841
- Type:
- Single Family
- Sq.Ft.:
- 5,000
- Status:
- Active
- Beds:
- 3
- Lot size:
- 1.12 Acres
- Year built:
- 1944
- Baths:
- 3.00
- MLS#:
- 526751
ADDITIONAL INFORMATION
Rare opportunity to acquire this charming, one of a kind, Historic residence in North Augusta. This beautiful home was built in 1944 on the historical site where the Hampton Terrace Hotel was once located. This home has it all, location, charm, and many luxurious upgrades! From the moment you step through the ''original'' solid wood front door with transoms, you will be captivated by the mahogany railing stairwell, gleaming hardwood flooring, historical architectural molding, and gorgeous wainscoting. The inviting foyer flows into the formal dining room adorned with a custom built-in China cabinet, and a non-working fireplace with marble inlay and brass sconce lighting setting the stage for elegant entertaining. The traditional, formal living room also adorns a non-working fireplace with marble inlay and brass sconce lighting with an entrance to the light and bright den/sunroom with a custom bookcase, and marble gas burning fireplace. The newly renovated chef's dream kitchen offers beautiful, custom white subway tile, Shaker cabinets, as well as stacker cabinets with lighting that extend to the ceiling, slow release drawers and doors, quartz countertops, a custom built-in China cabinet, stainless steel appliances, 5 burner gas cooktop, built-in convection oven, glass paned swing door that leads to the dining room, cozy eat-in area and a door that leads to the exterior, this kitchen is both stylish and practical. A walk-in pantry adds to the convenience, ensuring you have ample storage space. The spacious office was an addition to the home. Easy access to the built-in, 6,000 gallon Gunite pool with surround seating in the shallow end will surly be a hit when entertaining family and friends. The newly renovated, luxurious owner's suite is located on the main floor, down the hall from the kitchen. Relaxation will be effortless in the spacious bedroom and the bathroom equipped with a cast iron tub, custom cabinets, quartz countertop, white subway tile in the shower, bath and flooring will impress the best of buyers. Finishing up the main level is a half-bathroom with quartz countertops and beautiful shaker cabinets. As you ascend to the stairs to the upper level, you'll discover the two large guest bedrooms joined together with a full bathroom providing plenty of space for family or guests. Throughout the home you will love the plantation shutters which contribute to the charm of this home. The lower level of this residence has been updated with LVP flooring, equipped with heating and cooling that has a shut off switch to help conserve energy and has a door leading to an outside stairwell. The washer and dryer and ample storage space is in the lower level of the home. But the allure of this home extends beyond the interior. Step outside to the oversized, covered front porch equipped with a porch swing and plenty of space for enjoying refreshments with family and friends. While exploring the grounds you will see there are three property stairwells which are remains of the Hampton Terrace Hotel (two brick stairwells and one slate and marble stairwell). The detached two car garage has aluminum siding and an accessible side entrance. Security is top-notch from the electric gate entrance, white picket fence with rock pillars, wrap-around driveway, and solar operated exterior lighting. There are so many features this home offers that you need to see it in person. Don't miss the opportunity to make this your dream home - where luxury, style, charm, and comfort converge to create an exceptional living experience.
$1,195,000
1021 Hampton Terrace North Augusta, SC 29841
- Type:
- Single Family
- Sq.Ft.:
- 5,000
- Status:
- Active
- Beds:
- 3
- Lot size:
- 1.12 Acres
- Year built:
- 1944
- Baths:
- 3.00
- MLS#:
- 210826
ADDITIONAL INFORMATION
Rare opportunity to acquire this charming, one of a kind, Historic residence in North Augusta. This beautiful home was built in 1944 on the historical site where the Hampton Terrace Hotel was once located. This home has it all, location, charm, and many luxurious upgrades! From the moment you step through the ''original'' solid wood front door with transoms, you will be captivated by the mahogany railing stairwell, gleaming hardwood flooring, historical architectural molding, and gorgeous wainscoting. The inviting foyer flows into the formal dining room adorned with a custom built-in China cabinet, and a non-working fireplace with marble inlay and brass sconce lighting setting the stage for elegant entertaining. The traditional, formal living room also adorns a non-working fireplace with marble inlay and brass sconce lighting with an entrance to the light and bright den/sunroom with a custom bookcase, and marble gas burning fireplace. The newly renovated chef's dream kitchen offers beautiful, custom white subway tile, Shaker cabinets, as well as stacker cabinets with lighting that extend to the ceiling, slow release drawers and doors, quartz countertops, a custom built-in China cabinet, stainless steel appliances, 5 burner gas cooktop, built-in convection oven, glass paned swing door that leads to the dining room, cozy eat-in area and a door that leads to the exterior, this kitchen is both stylish and practical. A walk-in pantry adds to the convenience, ensuring you have ample storage space. The spacious office was an addition to the home. Easy access to the built-in, 6,000 gallon Gunite pool with surround seating in the shallow end will surly be a hit when entertaining family and friends. The newly renovated, luxurious owner's suite is located on the main floor, down the hall from the kitchen. Relaxation will be effortless in the spacious bedroom and the bathroom equipped with a cast iron tub, custom cabinets, quartz countertop, white subway tile in the shower, bath and flooring will impress the best of buyers. Finishing up the main level is a half-bathroom with quartz countertops and beautiful shaker cabinets. As you ascend to the stairs to the upper level, you'll discover the two large guest bedrooms joined together with a full bathroom providing plenty of space for family or guests. Throughout the home you will love the plantation shutters which contribute to the charm of this home. The lower level of this residence has been updated with LVP flooring, equipped with heating and cooling that has a shut off switch to help conserve energy and has a door leading to an outside stairwell. The washer and dryer and ample storage space is in the lower level of the home. But the allure of this home extends beyond the interior. Step outside to the oversized, covered front porch equipped with a porch swing and plenty of space for enjoying refreshments with family and friends. While exploring the grounds you will see there are three property stairwells which are remains of the Hampton Terrace Hotel (two brick stairwells and one slate and marble stairwell). The detached two car garage has aluminum siding and an accessible side entrance. Security is top-notch from the electric gate entrance, white picket fence with rock pillars, wrap-around driveway, and solar operated exterior lighting. There are so many features this home offers that you need to see it in person. Don't miss the opportunity to make this your dream home - where luxury, style, charm, and comfort converge to create an exceptional living experience.
$588,550
Saluda Court North Augusta, SC 29860
- Type:
- Single Family
- Sq.Ft.:
- 3,384
- Status:
- Active
- Beds:
- 4
- Lot size:
- 0.9 Acres
- Year built:
- 2024
- Baths:
- 3.00
- MLS#:
- 526731
ADDITIONAL INFORMATION
The Winchester K is the perfect home for those who value ample and functional living spaces. Its open concept design seamlessly connects the family room, dining area, and kitchen, creating an inviting and airy atmosphere. The large kitchen island serves as a central hub for meal prep, casual dining, and entertaining guests. For those who love to cook, the butler's pantry provides ample storage space for all your kitchen essentials. The primary bathroom features a free-standing tub and a five-foot tiled shower with a built-in seat, providing a modern spa-like experience at home. A cozy fireplace in the family room, with its coffered ceiling, add an elegant touch to the home. And when it's time to relax or host outdoor gatherings, the sunroom and lovely deck offer the perfect setting to enjoy some fresh air and soak up some sun. Please check with on-site agent for construction status. Estimated completion is August 2024. Homesite N-27A
$602,500
Calvary Run North Augusta, SC 29860
- Type:
- Single Family
- Sq.Ft.:
- 3,219
- Status:
- Active
- Beds:
- 4
- Lot size:
- 0.47 Acres
- Year built:
- 2024
- Baths:
- 3.00
- MLS#:
- 526721
ADDITIONAL INFORMATION
The Ransford Q is a floor plan that fulfills your grandest dreams of what a home should be. Everything in this home is centered on the main floor, especially the family room with the stone fireplace, overlooking the woods and golf course. The primary suite stretches from the front of the house to the back. Its bathroom will leave you speechless, with the free-standing vessel tub, large frameless shower with bench, and luxury tile throughout. The second and third bedrooms occupy the opposite side of the house, split by the second full bathroom. Up the Oak stairs, you will find the fourth bedroom, as well as an expansive loft/bonus room. Use this for a media room or optional upstairs study. The 3-car garage provides ample space for the cars as well as a golf cart! Located in Mount Vintage, you will have access to 27 holes of championship golf, tennis courts, Junior-sized Olympic swimming pool, bocce ball courts, and a town center where many events and classes take place. The on-site restaurant, The Grille, is an excellent place for breakfast, lunch or an early dinner!!! The beautiful Clarks Hill Lake is a short 25-minute drive and is well known for its outstanding fishing, hiking, and camping opportunities. The near-by city of Augusta offers fine dining, shopping, and multiple health care facilities. Pictures are for illustrative purposes only. Call for current incentive information. Home is in initial stage of construction. Estimated Completion is August 2024. Lot O-002
- Type:
- Single Family
- Sq.Ft.:
- 2,721
- Status:
- Active
- Beds:
- 5
- Lot size:
- 0.2 Acres
- Year built:
- 2024
- Baths:
- 4.00
- MLS#:
- 526696
ADDITIONAL INFORMATION
Close to Fort Eisenhower! Welcome to Rushing Waters, North Augusta's hidden gem, with an awesome location near medical, shopping, schools, Top Golf, Dave and Busters, Costco, Movies, SRP Baseball Park and Conveniently located just 4 minutes from I-20 Exit 1, this home offers unparalleled convenience for commuting and exploring the ever-growing CSRA. Incredible new homes in an incredible location, plus affordable SC taxes! Rushing Waters is tucked away just minutes from the city center of North Augusta with easy access to I-20. Built for the way you live, enjoy expansive kitchens, spacious secondary bedrooms and versatile flex space. Some of the features include granite counter tops, laminate flooring, direct vent fireplace in the family room, Tankless Hot Water Heater, and window blinds throughout! Your forever home awaits. If a private bedroom suite on the main level is on your wish list, this is the design for you! This plan also offers an open concept family room that flows into the island kitchen, plus a flex room that could be formal dining, formal living or a home office. Upstairs features generous secondary bedrooms and a versatile loft perfect for entertaining. Your new home is built with an industry leading suite of smart home products that keep you connected with the people and place you value most. Photos used for illustrative purposes and do not depict actual home. Estimated completion End of April/May .Call/Text listing agent for details.

The data relating to real estate for sale on this web-site comes in part from the Internet Data Exchange Program of the Aiken Board of Realtors. The Aiken Board of Realtors deems information reliable but not guaranteed. Copyright 2024 Aiken Board of REALTORS. All rights reserved.

The data relating to real estate for sale on this web site comes in part from the Broker Reciprocity Program of G.A.A.R. - MLS . Real estate listings held by brokerage firms other than Xome are marked with the Broker Reciprocity logo and detailed information about them includes the name of the listing brokers. Copyright 2024 Greater Augusta Association of Realtors MLS. All rights reserved.
North Augusta Real Estate
The median home value in North Augusta, SC is $309,797. This is higher than the county median home value of $118,700. The national median home value is $219,700. The average price of homes sold in North Augusta, SC is $309,797. Approximately 57.81% of North Augusta homes are owned, compared to 35.4% rented, while 6.79% are vacant. North Augusta real estate listings include condos, townhomes, and single family homes for sale. Commercial properties are also available. If you see a property you’re interested in, contact a North Augusta real estate agent to arrange a tour today!
North Augusta, South Carolina has a population of 22,268. North Augusta is less family-centric than the surrounding county with 24.4% of the households containing married families with children. The county average for households married with children is 25.81%.
The median household income in North Augusta, South Carolina is $51,863. The median household income for the surrounding county is $47,713 compared to the national median of $57,652. The median age of people living in North Augusta is 39.7 years.
North Augusta Weather
The average high temperature in July is 91.8 degrees, with an average low temperature in January of 37.7 degrees. The average rainfall is approximately 46.5 inches per year, with 0.6 inches of snow per year.
