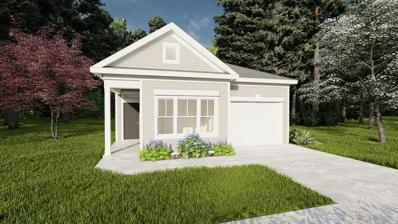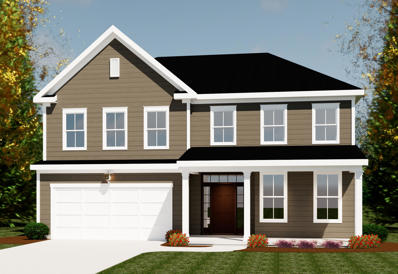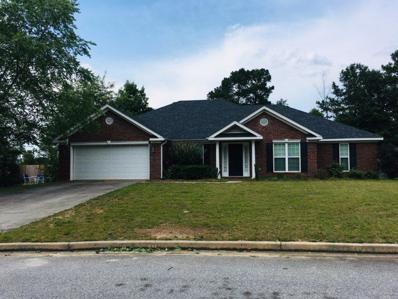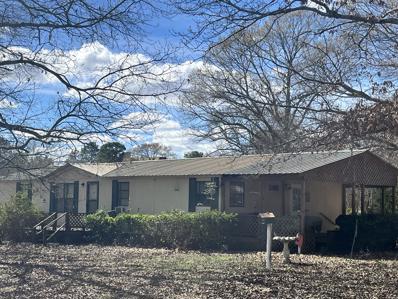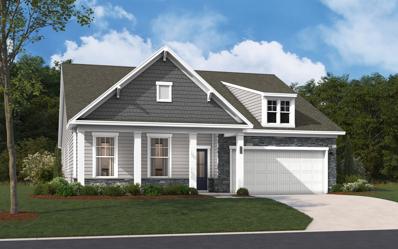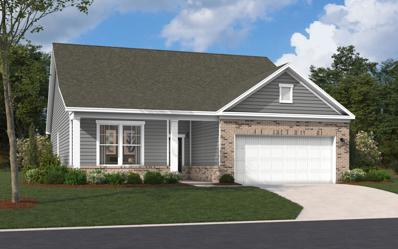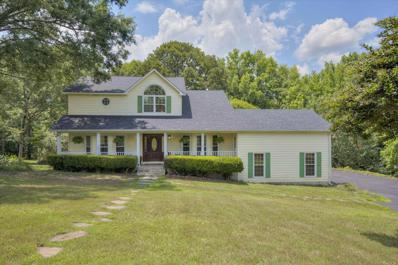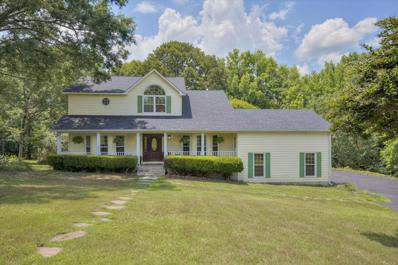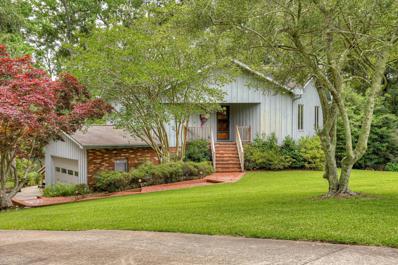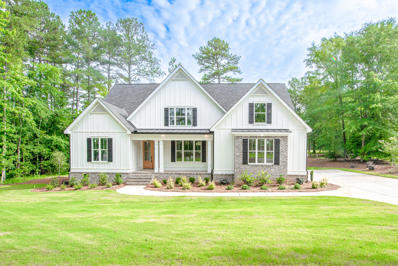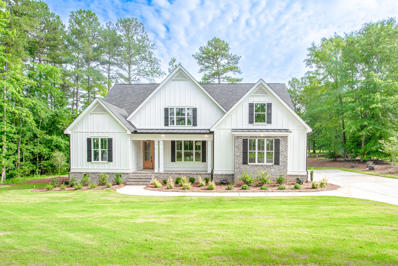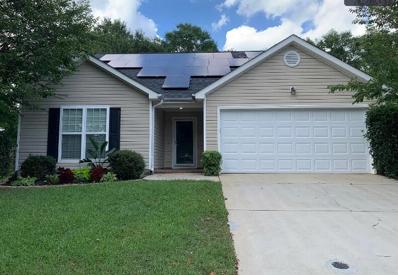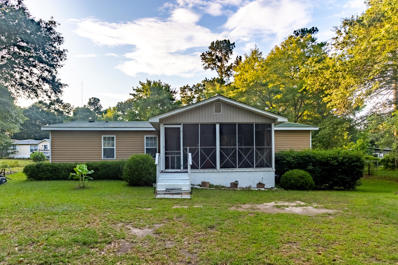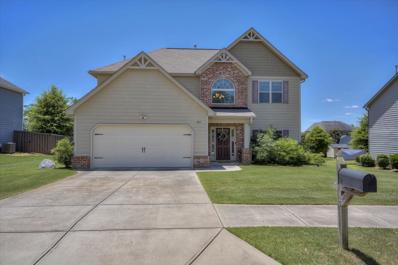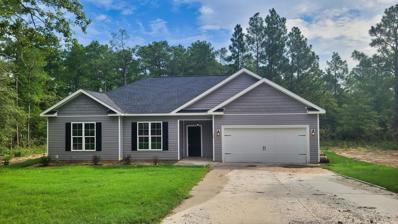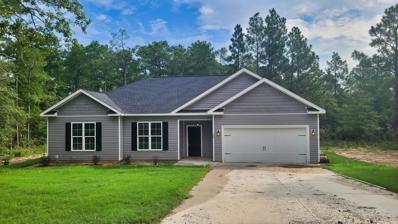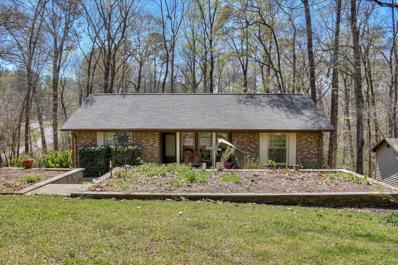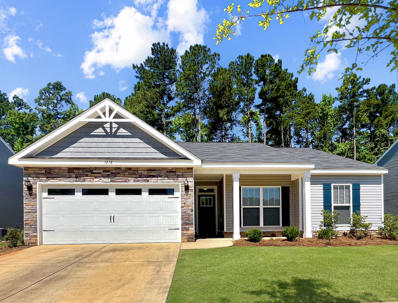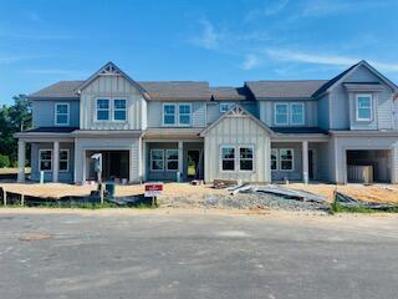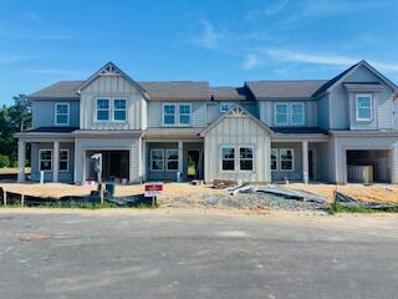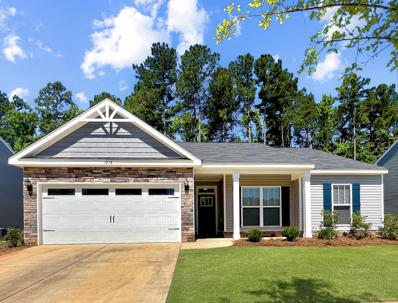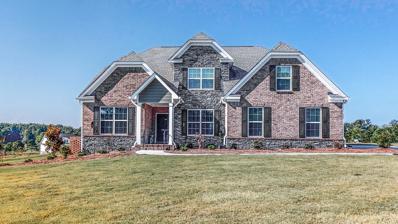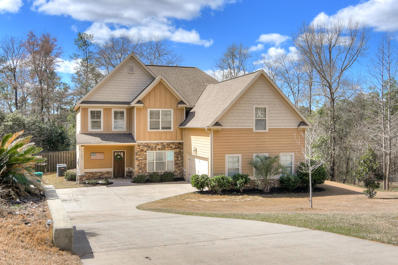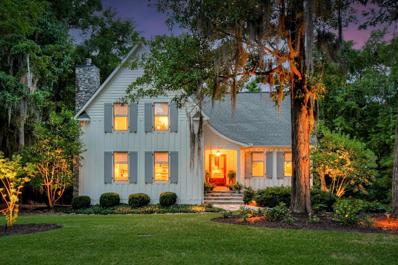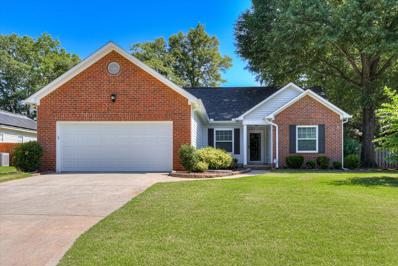North Augusta SC Homes for Sale
- Type:
- Single Family
- Sq.Ft.:
- 1,313
- Status:
- NEW LISTING
- Beds:
- 2
- Lot size:
- 0.09 Acres
- Year built:
- 2024
- Baths:
- 2.00
- MLS#:
- 530259
ADDITIONAL INFORMATION
The 1313 plan is a newer plan from Ivey Homes, perfect for first-time homebuyers or those looking to downsize from a larger home. Upon entering this ranch-style plan, you are greeted to the right with the secondary bedroom and a full bathroom. Walking through the foyer, the home flows into an open-concept kitchen, cafe, and family room. Directly off of the kitchen you will find an entrance to the one-car garage and a full laundry room. Rounding out this charming two-bedroom home is the owner's suite and owner's bathroom with large walk-in-closet.
- Type:
- Single Family
- Sq.Ft.:
- 2,916
- Status:
- NEW LISTING
- Beds:
- 4
- Lot size:
- 0.19 Acres
- Year built:
- 2024
- Baths:
- 4.00
- MLS#:
- 530208
ADDITIONAL INFORMATION
The Mill Creek plan by Ivey Homes includes everything a family would need. This floor plan gives so many options to include adding additional bathrooms and bedrooms making this a popular floor plan by all size families. Starting at the 2 story foyer with a grand entrance the lower level of this home has open concept floor plan perfect for entertaining. The Kitchen has plenty of cabinets and counterspace with a corner pantry. There is a huge flex room that can be used for formal dining or a great playroom. A Downstairs bedroom is perfect for the company or customize to use as an office. The upstairs boosts a great master bedroom with walk in closet and private master bath. An additional 3 bedrooms upstairs has capabilities of Jack and Jill bath for 2 bedrooms and ensuite bath for the other bedroom.
- Type:
- Single Family
- Sq.Ft.:
- 2,253
- Status:
- NEW LISTING
- Beds:
- 3
- Lot size:
- 0.49 Acres
- Year built:
- 2004
- Baths:
- 3.00
- MLS#:
- 212268
- Subdivision:
- Butlers Mill
ADDITIONAL INFORMATION
This is an Excellent purchase opportunity, tucked within the Bulters Mill subdivision. 432 Saint Julian Place is a 3 Bed / 3 Bath ranch style house with ~2,253 sq ft and has one of the deepest wooded lots in the subdivision. Many enjoy walking, biking or riding to the various nearby stores and restaurants. This house is land locked and backs up to publicly owned trail providing wonderful privacy to the next owner. Rear yard is ready for your landscaping finishes and the interior is ready for any upgrades or finishing touch desires. Lot Depth: The public record show this lot depth is 172 feet left side of lot & 213 feet on the right side of lot.
- Type:
- Mobile Home
- Sq.Ft.:
- 1,456
- Status:
- NEW LISTING
- Beds:
- 3
- Lot size:
- 0.95 Acres
- Year built:
- 1987
- Baths:
- 2.00
- MLS#:
- 210683
ADDITIONAL INFORMATION
This 3 bedroom, 2 bath home sits on 0.95 acres with an additional 0.98 acres for purchase on the neighboring lot. There are 2 private wells, above ground pool, as well as a carport. The home has a large deck leading to the pool out back and a covered porch with picnic area on the side. It features a metal roof and brick foundation. Inside there is a large open family room that could be used in a variety of ways. The property is being sold as is.
$387,855
Scruple Way North Augusta, SC 29860
- Type:
- Single Family
- Sq.Ft.:
- 2,651
- Status:
- NEW LISTING
- Beds:
- 4
- Lot size:
- 0.24 Acres
- Year built:
- 2024
- Baths:
- 3.00
- MLS#:
- 530178
ADDITIONAL INFORMATION
Amazing 12,000-dollar incentive to use with builder's preferred lender. The Easton is a stunning and well-designed home that offers the perfect combination of functionality and style. One of its most notable features is the open concept living area, which provides an airy and spacious atmosphere for both relaxation and entertainment. The large kitchen island adds to this by providing ample space for meal preparation and dining, making it the perfect spot for gathering with family and friends. In addition to these impressive elements, The Easton also boasts a double vanity in the guest bathroom, adding convenience and elegance to the space. And if you love spending time outdoors, you'll appreciate the covered patio, which offers a cozy outdoor retreat regardless of the weather. With all these amazing features, The Easton is truly a dream home for those seeking modern living without sacrificing comfort. Fox Creek Charter High School is right around the bend and it's still accepting applications. Homesite #43 ALL PHOTOS ARE FOR ILLUSTRATIVE PURPOSES ONLY. FUTURE AMENITEIS INCLUDE, POOL, CABANA, AND POCKET PARKS. ESTIMATED COMPLETION EARLY FALL
$353,900
Scruple Way North Augusta, SC 29860
- Type:
- Single Family
- Sq.Ft.:
- 2,024
- Status:
- NEW LISTING
- Beds:
- 4
- Lot size:
- 0.21 Acres
- Year built:
- 2024
- Baths:
- 3.00
- MLS#:
- 530181
ADDITIONAL INFORMATION
ntroducing the new Bancroft RANCH plan! The Bancroft is a stunning home that boasts modern and elegant features. One of the standout items of this property is the large kitchen island, which is perfect for meal preparation, as well as entertaining guests. The kitchen showcases white cabinetry, lovely 3 cm granite countertops, gas range, and sizeable pantry, The open concept living area creates a seamless flow between the kitchen, dining room, and living room, making it ideal for social gatherings or simply enjoying quality time with loved ones. The primary bedroom is a private retreat from the day's hustle and bustle. Step outside onto the covered backyard patio and be greeted by a serene outdoor space that backs up to trees, which is perfect for relaxation and outdoor dining. (This plan can be built with 1 or 2 stories.) Homesite #44 ALL PHOTOS ARE FOR ILLUSTRATIVE PURPOSES ONLY. FUTURE AMENITEIS INCLUDE, POOL, CABANA, AND POCKET PARKS. ESTIMATED COMPLETION EARLY FALL
- Type:
- Single Family
- Sq.Ft.:
- 2,640
- Status:
- NEW LISTING
- Beds:
- 4
- Lot size:
- 3.85 Acres
- Year built:
- 2000
- Baths:
- 3.00
- MLS#:
- 212214
ADDITIONAL INFORMATION
Welcome home to 541 Big Branch Lane North Augusta, S.C. This spacious 4 bed 2.5 bath home offers over 2600 square feet, nestled on 3.85 acres of wooded land with a private stream fed pond, complete with peaceful walking trails and a dock to enjoy Brim and Bass fishing. Inside, find gorgeous hardwood floors welcoming you as you enter through the foyer and continue throughout the dining room, living room and into the master bedroom. The retreat-like owner's suite, located on the main floor, is complete with ensuite bath to include marble vanities and tub with shower surround, tile floors, and ample amounts of natural light. Also featured in the owner's suite is your own marble surround fireplace, and private access to the recently painted deck that runs the length of the entire back of the home. The kitchen offers solid surface counter tops, updated cabinetry for additional storage, and peaceful views of the wooded back porch and tin roof awning, perfect for morning coffee or evening gatherings with friends and family. Upstairs, find three additional bedrooms, all recently painted, and a full bath with marble shower, vanity, and tile floors. Outside, this country living home also offers a full 2 car attached garage, a greenhouse, and 2 additional storage buildings complete with power to store all of your tools and toys or create the perfect man cave/she shed for all your hobbies and recreation. Brand new energy efficient windows installed in 2021 and a new architectural shingle roof installed in 2019. This peaceful and serene Edgefield County Home is of considerable value, and within minutes of I-20, The Savannah River Site, Army Cyber Command, Fort Eisenhower, and the Downtown Augusta Medical District. Do not wait, call and arrange for your private showing today.
- Type:
- Single Family
- Sq.Ft.:
- 2,640
- Status:
- NEW LISTING
- Beds:
- 4
- Lot size:
- 3.85 Acres
- Year built:
- 2000
- Baths:
- 3.00
- MLS#:
- 530091
ADDITIONAL INFORMATION
Welcome home to 541 Big Branch Lane North Augusta, S.C. This spacious 4 bed 2.5 bath home offers over 2600 square feet, nestled on 3.85 acres of wooded land with a private stream fed pond, complete with peaceful walking trails and a dock to enjoy Brim and Bass fishing. Inside, find gorgeous hardwood floors welcoming you as you enter through the foyer and continue throughout the dining room, living room and into the master bedroom. The retreat-like owner's suite, located on the main floor, is complete with ensuite bath to include marble vanities and tub with shower surround, tile floors, and ample amounts of natural light. Also featured in the owner's suite is your own marble surround fireplace, and private access to the recently painted deck that runs the length of the entire back of the home. The kitchen offers solid surface counter tops, updated cabinetry for additional storage, and peaceful views of the wooded back porch and tin roof awning, perfect for morning coffee or evening gatherings with friends and family. Upstairs, find three additional bedrooms, all recently painted, and a full bath with marble shower, vanity, and tile floors. Outside, this country living home also offers a full 2 car attached garage, a greenhouse, and 2 additional storage buildings complete with power to store all of your tools and toys or create the perfect man cave/she shed for all your hobbies and recreation. Brand new energy efficient windows installed in 2021 and a new architectural shingle roof installed in 2019. This peaceful and serene Edgefield County Home is of considerable value, and within minutes of I-20, The Savannah River Site, Army Cyber Command, Fort Eisenhower, and the Downtown Augusta Medical District. Do not wait, call and arrange for your private showing today.
- Type:
- Single Family
- Sq.Ft.:
- 2,593
- Status:
- NEW LISTING
- Beds:
- 3
- Lot size:
- 0.9 Acres
- Year built:
- 1985
- Baths:
- 3.00
- MLS#:
- 530087
ADDITIONAL INFORMATION
Waterfront wonder, one of the best views on the stocked pond! Enjoy the beautiful sunrise on the back deck! Inside you'll find a very unique, beautifully updated and appealing floor plan with tall ceilings and gorgeous fireplaces and beams! Cozy up in the basement area with the fireplace and kitchenette, walk out to the covered patio with spectacular views as well! No 'official HOA', just a pond maintenance fee! Centrally located to Aiken, Augusta and downtown North Augusta! Come see this beauty today!
- Type:
- Single Family
- Sq.Ft.:
- 2,920
- Status:
- NEW LISTING
- Beds:
- 5
- Lot size:
- 0.6 Acres
- Year built:
- 2024
- Baths:
- 4.00
- MLS#:
- 530068
ADDITIONAL INFORMATION
Escape to the serene beauty of Mount Vintage, a picturesque neighborhood offering a perfect blend of tranquility and luxury! Nestled among lush trees and spacious lots, this community boasts a range of amenities including golf, tennis, a pool, fitness facilities, and much more! Discover this spectacular Custom-Built home situated on a prime golf course lot, featuring 5 bedrooms and 4 bathrooms designed with meticulous attention to detail with owner's suite on main level and possible inlaw suite! As you enter through the rocking chair front porch and stunning double entry doors, you are greeted by gorgeous white oak hardwood floors that are finished on-site! The living room exudes warmth with its vaulted ceiling and gas fireplace, creating a cozy ambiance for relaxation! The kitchen is a culinary masterpiece, showcasing ceiling beams, a large island with a breakfast bar, upgraded quartz countertops, a white farmhouse sink, custom cabinets, ample countertop space, a gas cooktop, wall oven, built-in microwave, and dishwasher! Whether you prefer a quick breakfast or a leisurely meal, there is ample room for a breakfast or bistro table plus enjoy gatherings in the dining room with a coffered ceiling! The main level showcases an elegant owner's suite, complete with a tray ceiling and beams, a luxurious bathroom with double sink vanity, a standalone tub, a tiled shower, and a unbelieveable walk-in closet with an island and solid wood shelving! The main level also features a second bedroom with a nearby full bathroom, ideal for an in-law suite! Upstairs, you will find three additional bedrooms, each with a walk-in closet, and one with a private full bath! Unwind on the covered back porch with a vaulted ceiling, where you can relax and enjoy the beauty of the landscaped surroundings! A full landscape plan, including a sprinkler system, adds to the charm and convenience of this home! Additional features include a charming mud bench seat at the side entry from the 2-car garage, a long-life architectural shingle roof, radiant barrier roof decking for energy efficiency, a tankless hot water heater, and more. Experience the epitome of luxury living in this meticulously crafted home in the stunning Mount Vintage neighborhood!
- Type:
- Single Family
- Sq.Ft.:
- 2,920
- Status:
- NEW LISTING
- Beds:
- 5
- Lot size:
- 0.6 Acres
- Year built:
- 2024
- Baths:
- 4.00
- MLS#:
- 212206
- Subdivision:
- Mount Vintage Plantation
ADDITIONAL INFORMATION
Escape to the serene beauty of Mount Vintage, a picturesque neighborhood offering a perfect blend of tranquility and luxury! Nestled among lush trees and spacious lots, this community boasts a range of amenities including golf, tennis, a pool, fitness facilities, and much more! Discover this spectacular Custom-Built home situated on a prime golf course lot, featuring 5 bedrooms and 4 bathrooms designed with meticulous attention to detail with owner's suite on main level and possible inlaw suite! As you enter through the rocking chair front porch and stunning double entry doors, you are greeted by gorgeous white oak hardwood floors that are finished on-site! The living room exudes warmth with its vaulted ceiling and gas fireplace, creating a cozy ambiance for relaxation! The kitchen is a culinary masterpiece, showcasing ceiling beams, a large island with a breakfast bar, upgraded quartz countertops, a white farmhouse sink, custom cabinets, ample countertop space, a gas cooktop, wall oven, built-in microwave, and dishwasher! Whether you prefer a quick breakfast or a leisurely meal, there is ample room for a breakfast or bistro table plus enjoy gatherings in the dining room with a coffered ceiling! The main level showcases an elegant owner's suite, complete with a tray ceiling and beams, a luxurious bathroom with double sink vanity, a standalone tub, a tiled shower, and a unbelieveable walk-in closet with an island and solid wood shelving! The main level also features a second bedroom with a nearby full bathroom, ideal for an in-law suite! Upstairs, you will find three additional bedrooms, each with a walk-in closet, and one with a private full bath! Unwind on the covered back porch with a vaulted ceiling, where you can relax and enjoy the beauty of the landscaped surroundings! A full landscape plan, including a sprinkler system, adds to the charm and convenience of this home! Additional features include a charming mud bench seat at the side entry from the 2-car garage, a long-life architectural shingle roof, radiant barrier roof decking for energy efficiency, a tankless hot water heater, and more. Experience the epitome of luxury living in this meticulously crafted home in the stunning Mount Vintage neighborhood!
$265,000
Redbud Drive North Augusta, SC 29860
- Type:
- Single Family
- Sq.Ft.:
- 1,505
- Status:
- NEW LISTING
- Beds:
- 3
- Lot size:
- 0.3 Acres
- Year built:
- 2005
- Baths:
- 2.00
- MLS#:
- 530024
ADDITIONAL INFORMATION
This is a beautiful, well-maintained home located in the charming neighborhood of Arbor Place. It features 3BR, 2BA; eat-in kitchen with a bar top. The bedrooms are large, with the owner's bedroom featuring a tray ceiling. The bathroom showers have been upgraded to feature ceramic tile walls and glass doors. The back porch is screened in, and the back yard is fenced. The house features solar panels lowering electric bills, with an assumable loan.
- Type:
- Mobile Home
- Sq.Ft.:
- 1,300
- Status:
- NEW LISTING
- Beds:
- 3
- Lot size:
- 0.7 Acres
- Year built:
- 1993
- Baths:
- 2.00
- MLS#:
- 212164
ADDITIONAL INFORMATION
101 Eagle is both spacious and designed for comfort, Cozy up by the fireplace, or spread out in the kitchen/dining room. Three bedrooms and two baths mean there's room for a family or guestroom and office. Sip sweet tea on the screened front porch or head out to the deck in back for grilling. The large fenced back yard has room for a garden or chickens, and is doggie-friendly, and the 700 square foot shop holds endless possibilities. Zoned commercial, this means that you can run your business from the home or shop, This is a must-see home in a location that can't be beat. Custom sectional sofa and custom king bed in main bedroom for sale. Bed never slept in.
$339,900
Langfuhr Way North Augusta, SC 29860
- Type:
- Single Family
- Sq.Ft.:
- 2,262
- Status:
- Active
- Beds:
- 4
- Lot size:
- 0.28 Acres
- Year built:
- 2016
- Baths:
- 3.00
- MLS#:
- 529953
ADDITIONAL INFORMATION
Immaculate move in ready two-story brick/hardy plank 4 bed 2 ½ bath home in Wando Woodlands in North Augusta! So many upgrades and like new!!! Engineered hardwood flooring in kitchen and foyer, tiled bathroom flooring and shower, coffered and vaulted ceilings, wainscoting and 12-inch crown molding, oversized windows with tons of natural light, dark stained kitchen cabinetry with island, granite countertops, stone backsplash, plus all kitchen appliances stay along with high end water softener/osmosis system! Stone fireplace, two story foyer, covered back and front patio, front and back sprinkler system, and mature lush landscaping! Seconds from I-20 with easy access to Costco, Wal-Mart, Fort Eisenhower, downtown North Augusta/Augusta, and so much more! Come see why this should be your new ''home''!
$269,900
Murrah Road North Augusta, SC 29860
- Type:
- Single Family
- Sq.Ft.:
- 1,370
- Status:
- Active
- Beds:
- 3
- Lot size:
- 0.41 Acres
- Year built:
- 2023
- Baths:
- 2.00
- MLS#:
- 529947
ADDITIONAL INFORMATION
Experience the pinnacle of contemporary living at 255 Murrah Rd, an upcoming architectural gem crafted by renowned builder Jeremy Wall, nestled on an expansive 0.41-acre lot. Step inside to discover a thoughtfully designed kitchen, featuring ample cabinet space and an open layout perfect for both everyday living and entertaining. Upgrades abound, from granite countertops to luxurious LVP flooring throughout, architectural shingles, insulated doors and windows, and a convenient automatic garage door opener. The owner's suite offers a tranquil escape, boasting a generous walk-in closet and scenic views. The owner's bathroom epitomizes indulgence with its double vanity and expansive walk-in shower. Rest assured with the included 2-10 Builders Warranty. Additionally, don't forget to explore the Matterport video showcasing the finished product. This is your opportunity to claim 255 Murrah Rd as your forever home. Contact us today to schedule a viewing and witness firsthand the modern comfort and luxury this property has to offer in its serene surroundings. Your dream home awaits! Anticipated completion date is by the end of August 2024.
- Type:
- Single Family
- Sq.Ft.:
- 1,370
- Status:
- Active
- Beds:
- 3
- Lot size:
- 0.41 Acres
- Year built:
- 2024
- Baths:
- 2.00
- MLS#:
- 212149
ADDITIONAL INFORMATION
Experience the pinnacle of contemporary living at 255 Murrah Rd, an upcoming architectural gem crafted by renowned builder Jeremy Wall, nestled on an expansive 0.41-acre lot. Step inside to discover a thoughtfully designed kitchen, featuring ample cabinet space and an open layout perfect for both everyday living and entertaining. Upgrades abound, from granite countertops to luxurious LVP flooring throughout, Carpet in the bedrooms, architectural shingles, insulated doors and windows, and a convenient automatic garage door opener. The owner's suite offers a tranquil escape, boasting a generous walk-in closet and scenic views. The owner's bathroom epitomizes indulgence with its double vanity and expansive walk-in shower. Rest assured with the included 2-10 Builders Warranty. Additionally, don't forget to explore the Matterport video showcasing the finished product. This is your opportunity to claim 255 Murrah Rd as your forever home. Contact us today to schedule a viewing and witness firsthand the modern comfort and luxury this property has to offer in its serene surroundings. Your dream home awaits! Anticipated completion date is by the end of August 2024
- Type:
- Single Family
- Sq.Ft.:
- 1,274
- Status:
- Active
- Beds:
- 3
- Lot size:
- 1.29 Acres
- Year built:
- 1984
- Baths:
- 2.00
- MLS#:
- 529929
ADDITIONAL INFORMATION
If you are looking for tranquil living on over an acre near all of the action in North Augusta, then this is the home for you! This ranch style 3-bedroom 2-bathroom cabin offers plenty of privacy and a large screened in porch to enjoy nature while, inside, offering vaulted ceilings, open living space, wood details, and an unfinished basement with tons of potential! There is also a fenced in area around the back of the house for pets or small children.
- Type:
- Single Family
- Sq.Ft.:
- 1,662
- Status:
- Active
- Beds:
- 3
- Lot size:
- 0.28 Acres
- Year built:
- 2019
- Baths:
- 2.00
- MLS#:
- 529923
ADDITIONAL INFORMATION
Upgrades Galore! This 3 bedroom/2 bath 'nearly new' home in the highly desirable Gregory Landing community has an abundance of upgrades. The major upgrades include beautiful, LVP flooring in the foyer, living room, kitchen/breakfast, primary bedroom, study and halls; ceramic tile floor in the laundry and bathrooms; primary closet solid shelving system; laundry cabinets with rod; 2' faux wood white blinds in all operable windows; and a great lot with no direct back neighbors. Keystone Homes' Ashford model is a very popular, split bedroom, ranch-style floorplan. From the rocking chair front porch to the 12 x 16 covered back patio this home can be used for comfortable daily living as well as entertainment. Pride of ownership is evident with the beautiful judge's paneling and crown molding, stainless-steel appliances, granite countertops and tile backsplash, breakfast bar, open floorplan, 5-panel interior doors, two car garage, and all the upgrades that were previously mentioned. This home has been well loved and shows like a brand-new home. Schedule a showing soon as this one will not last long.
$274,900
Bronze Way North Augusta, SC 29860
- Type:
- Townhouse
- Sq.Ft.:
- 1,635
- Status:
- Active
- Beds:
- 3
- Year built:
- 2024
- Baths:
- 3.00
- MLS#:
- 529905
ADDITIONAL INFORMATION
Introducing PlanDwell's luxurious Seabrook plan with 3 Bedrooms, 2.5 Baths and a Single Car Garage. Boasting fully landscaped yards and inviting covered front and back porches. As you step inside, you're greeted by elegant Heavy Molding and exquisite trim detailing on all windows, along with Crown Molding adorning the kitchen, great room, and Flex/dining room. Take in the sophistication of Designer Evacore Waterproof Flooring that seamlessly flows through the main living areas. The gourmet kitchen shows its elegance through the open layout, Quartz countertops, oversized island, Designer Backsplash, and Stainless Steel appliances. Natural light floods the spacious great room, while a Powder room featuring a Decorative framed mirror and pedestal sink awaits just off the Flex/dining room. Make your way up the hardwood treads to discover the luxurious owner's suite that is a retreat unto itself, showcasing a large designer walk-in closet, an En-suite with a Tile Surround Shower and fiberglass base, Double sink vanity with Quartz countertops, Decorative framed mirrors, and Ceramic tile flooring. The two additional serene bedrooms share a second full bath boasting Ceramic Tile flooring and Quartz countertops. All bedrooms offer plush designer carpeting with an upgraded pad thickness. Additional amenities include 2-inch blinds on all windows and a Pre-wired home package with Cat5 internet and cable wiring. Conveniently situated near major highways, shopping, dining, the medical district, and the popular NA Greeneway, this home offers both luxury and convenience in one remarkable package.
$274,900
Bronze Way North Augusta, SC 29860
- Type:
- Single Family
- Sq.Ft.:
- 1,586
- Status:
- Active
- Beds:
- 3
- Lot size:
- 0.05 Acres
- Year built:
- 2024
- Baths:
- 3.00
- MLS#:
- 529903
ADDITIONAL INFORMATION
Introducing PlanDwell's Edisto plan. A luxurious 3 Bed, 2.5 Bath townhome, boasting fully landscaped yards and inviting covered front and back porches. As you step inside, you're greeted by elegant Heavy Molding and exquisite trim detailing on all windows, along with Crown Molding adorning the kitchen, great room, and Flex/dining room. Take in the sophistication of Designer Evacore Waterproof Flooring that seamlessly flows through the main living areas. The gourmet kitchen shows its elegance through the open layout, quartz countertops, oversized island, Designer Backsplash, and Stainless Steel appliances. Natural light floods the spacious great room, while a Powder room featuring a Decorative framed mirror and pedestal sink awaits just off the Flex/dining room. The luxurious owner's suite is a retreat unto itself, showcasing a large designer walk-in closet, an En-suite with a Tile Surround Shower and fiberglass base, Double sink vanity with Quartz countertops, Decorative framed mirrors, and Ceramic Tile flooring. Make your way up the hardwood treads to discover the two serene bedrooms and a second full bath boasting Ceramic Tile flooring and Quartz countertops. Each bedroom offers plush designer carpeting with an upgraded pad thickness. Additional amenities include 2-inch blinds on all windows and a Pre-wired home package with Cat5 internet and cable wiring. Conveniently situated near major highways, shopping, dining, the medical district, and the popular NA Greeneway, this home offers both luxury and convenience in one remarkable package.
- Type:
- Single Family
- Sq.Ft.:
- 1,662
- Status:
- Active
- Beds:
- 3
- Lot size:
- 0.28 Acres
- Year built:
- 2019
- Baths:
- 2.00
- MLS#:
- 212135
- Subdivision:
- Gregory Landing
ADDITIONAL INFORMATION
Upgrades Galore! This 3 bedroom/2 bath ''nearly new'' home in the highly desirable Gregory Landing community has an abundance of upgrades. The major upgrades include beautiful, LVP flooring in the foyer, living room, kitchen/breakfast, primary bedroom, study and halls; ceramic tile floor in the laundry and bathrooms; primary closet solid shelving system; laundry cabinets with rod; 2'' faux wood white blinds in all operable windows; and a great lot with no direct back neighbors. Keystone Homes' Ashford model is a very popular, split bedroom, ranch-style floorplan. From the rocking chair front porch to the 12 x 16 covered back patio this home can be used for comfortable daily living as well as entertainment. Pride of ownership is evident with the beautiful judge's paneling and crown molding, stainless-steel appliances, granite countertops and tile backsplash, breakfast bar, open floorplan, 5-panel interior doors, two car garage, and all the upgrades that were previously mentioned. This home has been well loved and shows like a brand-new home. Schedule a showing soon as this one will not last long.
- Type:
- Single Family
- Sq.Ft.:
- 3,570
- Status:
- Active
- Beds:
- 4
- Lot size:
- 0.56 Acres
- Year built:
- 2022
- Baths:
- 4.00
- MLS#:
- 207219
- Subdivision:
- Mount Vintage Plantation
ADDITIONAL INFORMATION
You don't want to miss this lovely ''turn-key'' move-in ready 4br/3.5 ba smart home in Mount Vintage. This home has an open floor plan (perfect for entertaining). Kitchen with breakfast nook, pantry, formal dining room with box beam ceiling, guest bedroom and an additional office/flex room! The Great room has custom built-ins surrounding the beautiful fireplace! The spacious main level owner ensuite includes a large double vanity, free standing soaker tub, separate shower and large closets. A beautiful oak stained stairwell will lead you to the upper portion of the home offering plenty of privacy for your guests, featuring a recreation room and bonus room as well as dedicated guest bedroom and bathroom. Other features include custom window coverings, a tankless water heater, dual zone HVAC systems, soft close cabinetry, fully landscaped lawn, large deck and oversized 2 car garage, just to name a few. The community amenities include a 27 hole championship golf course, The Clubhouse and Grille, junior Olympic size swimming pool, Har-Tru clay tennis courts, bocce ball, gym, community garden, and lending library. Mount Vintage is close to shopping,, I-20, Augusta Medical District and is a great location for Masters rental.
- Type:
- Single Family
- Sq.Ft.:
- 2,867
- Status:
- Active
- Beds:
- 4
- Lot size:
- 0.74 Acres
- Year built:
- 2015
- Baths:
- 3.00
- MLS#:
- 212105
ADDITIONAL INFORMATION
Back on Market at no fault to seller! Motivated Seller! Breathtaking 4Bed, 3Bath home in beautiful Pecan Grove! Situated in a cul-de-sac, the rocking chair front porch instantly adds curb appeal and charm! Front door opens to foyer with beautiful hardwoods throughout the main level. Formal dining room with coffered ceilings and wainscoting is to the right. Spacious and welcoming great room is straight ahead with 18ft ceilings and stunning stone fireplace. Immaculate kitchen is conveniently located off of the great room. This kitchen boasts granite countertops, abundant cabinetry, pantry, and breakfast room with gas fireplace. One guest bedroom & bathroom is located on the main level. Spacious owner's suite features a sitting room, oversized walk in closet, and an en suite bathroom with tile shower, garden tub, dual vanity, and water closet. Two additional bedrooms with walk in closets and full bath are located upstairs. Backyard features covered patio and private fenced in yard! Lot is 0.75 & goes past the fence!
- Type:
- Single Family
- Sq.Ft.:
- 3,296
- Status:
- Active
- Beds:
- 4
- Lot size:
- 0.53 Acres
- Year built:
- 1994
- Baths:
- 4.00
- MLS#:
- 529820
ADDITIONAL INFORMATION
Spectacular one of a kind home. Great for entertaining family and friends. Main Level features great room, formal dining room, culinary dream of a kitchen- top of the line appliances and cabinetry, keeping room, and owners suite. Upper level has 3 bedrooms and an office, and the lower level offers a game/recreation room, TV room or 5th guest bedroom, screened porch overlooking private backyard. Great family home- ample room for family gatherings or entertaining friends!
- Type:
- Single Family
- Sq.Ft.:
- 1,464
- Status:
- Active
- Beds:
- 3
- Lot size:
- 0.24 Acres
- Year built:
- 1994
- Baths:
- 2.00
- MLS#:
- 212095
- Subdivision:
- Walnut Grove
ADDITIONAL INFORMATION
Wonderfully updated home in Walnut Grove neighborhood! Three bedrooms in a split plan that affords privacy to all. Primary bedroom features a tray ceiling and tall windows for lots of natural light. Primary bath contains all new fixtures and glass shower door with separate garden tub. Two additional bedrooms share an updated hall bath. Sunny eat-in kitchen with pass through and additional openings to great room. Large vaulted great room with skylight and gas fireplace overlooks a screened porch and new patio. Fenced level backyard with huge newer above-ground pool. Walnut Grove is conveniently located near I-20 Exit 5 area, close to shopping with easy access to interstate and North Augusta downtown.

The data relating to real estate for sale on this web site comes in part from the Broker Reciprocity Program of G.A.A.R. - MLS . Real estate listings held by brokerage firms other than Xome are marked with the Broker Reciprocity logo and detailed information about them includes the name of the listing brokers. Copyright 2024 Greater Augusta Association of Realtors MLS. All rights reserved.

The data relating to real estate for sale on this web-site comes in part from the Internet Data Exchange Program of the Aiken Board of Realtors. The Aiken Board of Realtors deems information reliable but not guaranteed. Copyright 2024 Aiken Board of REALTORS. All rights reserved.
North Augusta Real Estate
The median home value in North Augusta, SC is $153,700. This is higher than the county median home value of $144,900. The national median home value is $219,700. The average price of homes sold in North Augusta, SC is $153,700. Approximately 57.81% of North Augusta homes are owned, compared to 35.4% rented, while 6.79% are vacant. North Augusta real estate listings include condos, townhomes, and single family homes for sale. Commercial properties are also available. If you see a property you’re interested in, contact a North Augusta real estate agent to arrange a tour today!
North Augusta, South Carolina 29860 has a population of 22,268. North Augusta 29860 is more family-centric than the surrounding county with 28.47% of the households containing married families with children. The county average for households married with children is 22.3%.
The median household income in North Augusta, South Carolina 29860 is $51,863. The median household income for the surrounding county is $47,500 compared to the national median of $57,652. The median age of people living in North Augusta 29860 is 39.7 years.
North Augusta Weather
The average high temperature in July is 91.8 degrees, with an average low temperature in January of 37.7 degrees. The average rainfall is approximately 46.5 inches per year, with 0.6 inches of snow per year.
