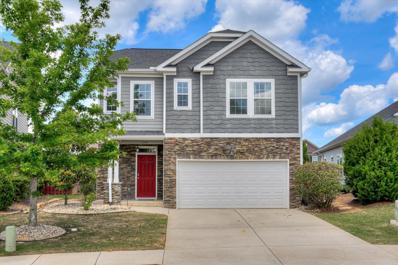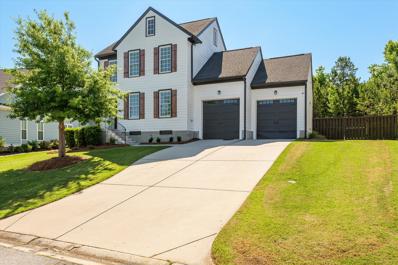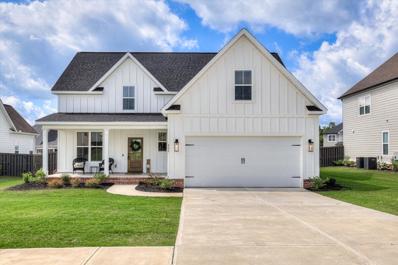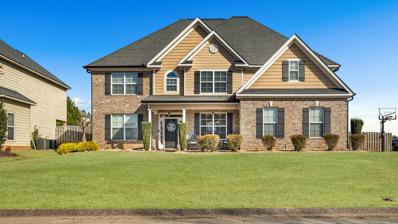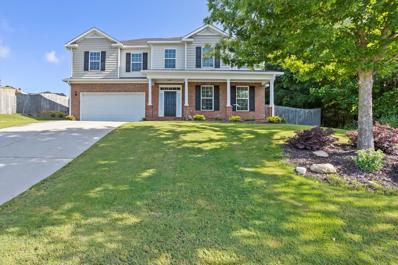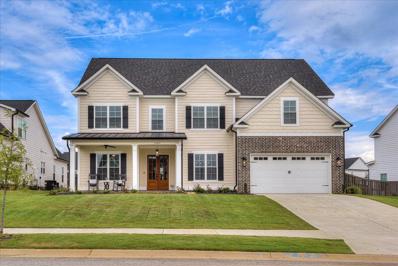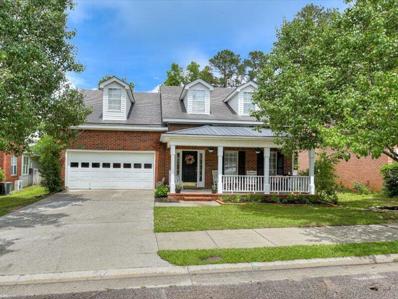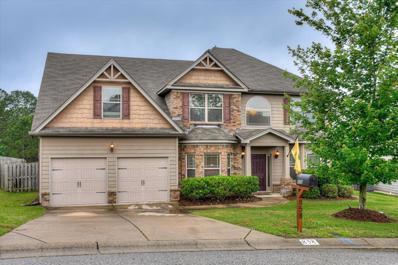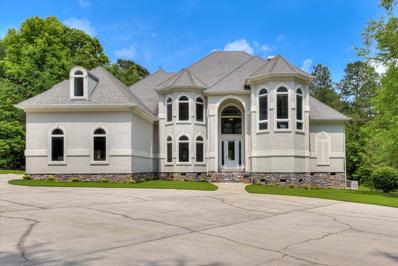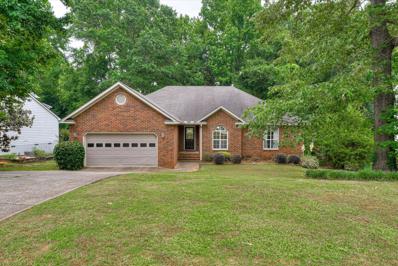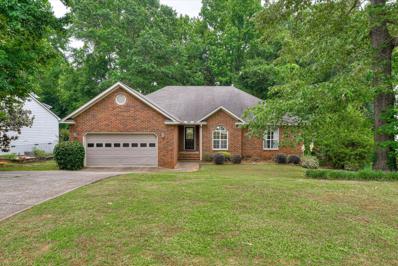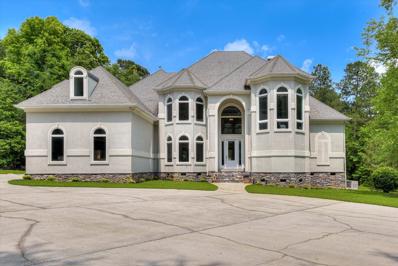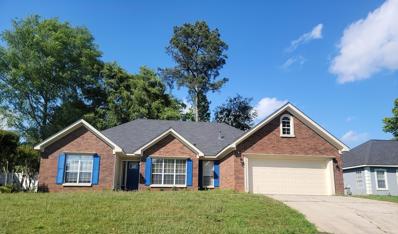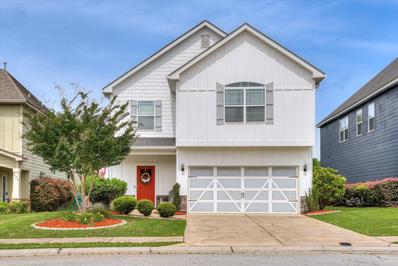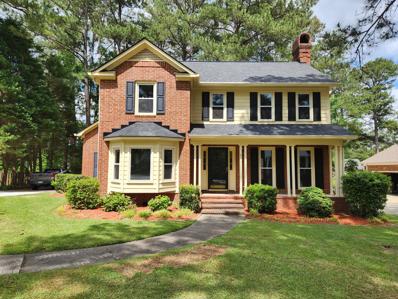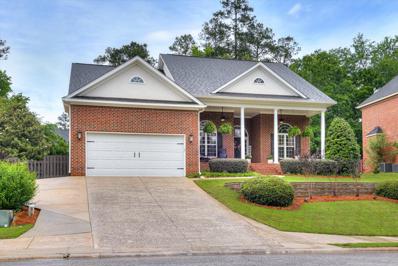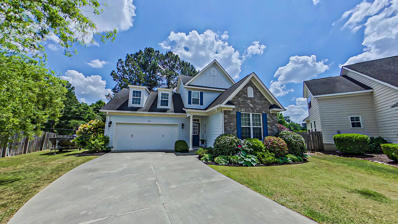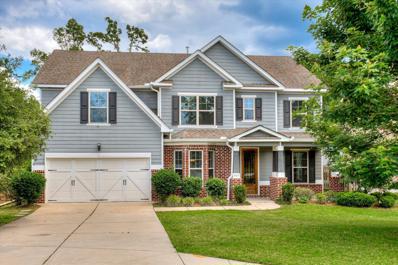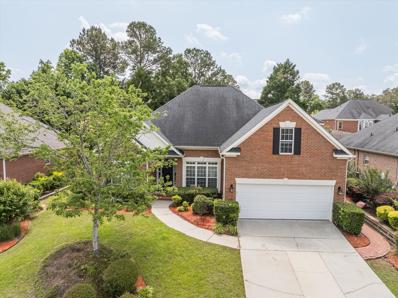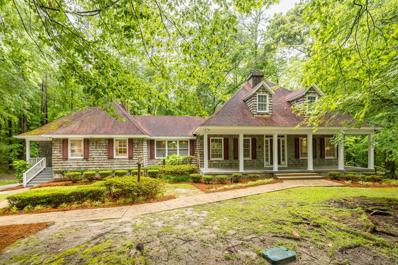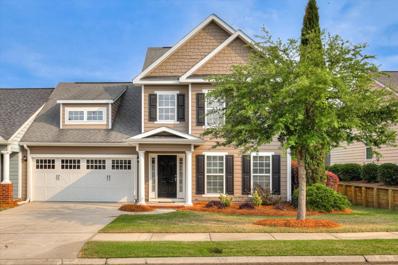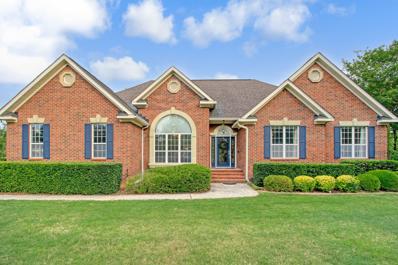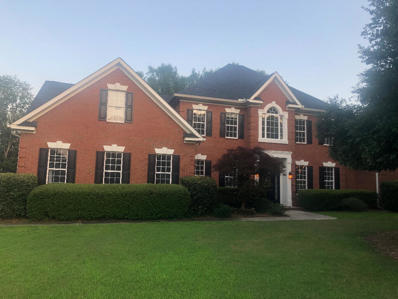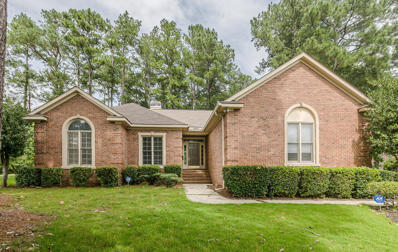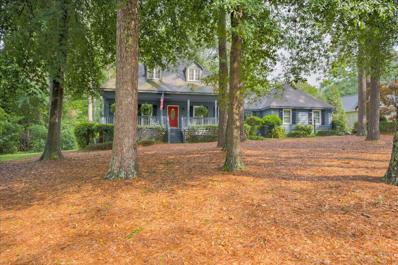Evans GA Homes for Sale
$333,900
Glenhaven Drive Evans, GA 30809
- Type:
- Single Family
- Sq.Ft.:
- 2,078
- Status:
- NEW LISTING
- Beds:
- 3
- Lot size:
- 0.13 Acres
- Year built:
- 2016
- Baths:
- 3.00
- MLS#:
- 529252
ADDITIONAL INFORMATION
Welcome home to 1047 Glenhaven Drive in wonderful Crawford Creek! Only a short walk away from the neighborhood resort style pool and pickleball courts, this three bedroom two and a half bath home has upgrades throughout and just the right amount of space. The vaulted ceilings in the entryway foyer leads you into an open concept living room and eat in kitchen where relaxing is a must! The kitchen has stainless steel appliances, granite countertops and plentiful cabinet space. The living room also has extra storage in the custom built-ins and shelves! Take a step outside to a covered patio and fully fenced in yard that's ready for summertime bar-b-ques. Upstairs you will be pleased with the spacious owner's suite, two additional bedrooms, shared full bathroom, laundry room and a bonus loft space! The owner's ensuite has an oversized fully tiled shower, soaking tub and dual vanities. This beautiful home is ready for you to make it your own!
$599,000
Hornsby Lane Evans, GA 30809
- Type:
- Single Family
- Sq.Ft.:
- 2,517
- Status:
- NEW LISTING
- Beds:
- 3
- Lot size:
- 0.29 Acres
- Year built:
- 2014
- Baths:
- 4.00
- MLS#:
- 529236
ADDITIONAL INFORMATION
Welcome to River Island! Popular floor plan, open and bright! Spacious entry foyer leads you to a beautiful family room with cathedral ceiling, built ins and fireplace with gas logs. French opens to the patio and private completely fenced back yard. Enjoy cooking in your dream kitchen featuring stainless appliances, JennAir gas stovetop with downdraft, dishwasher, microwave, disposal, granite countertops and subway glass backsplash. Kitchen is open to the family and breakfast rooms. Large owners suite on main floor with gorgeous spa-like ensuite bathroom. Garden tub, separate shower, double vanity with built ins and walk in closet. Powder room and laundry room with ample cabinet storage complete the main floor. Two large bedrooms upstairs each with private bathroom, walk in attic storage plus pull down attic storage. Heavy moldings, hardwood flooring and attention to every detail throughout main living areas. Enjoy the large screened porch with handsome tongue and groove ceiling located off the kitchen. Two car garage. Exterior completely painted 9/22. GREAT MASTERS RENTAL!! Call me for a private tour of this amazing home Tour the River Island amenities by clicking this link. https://riverislandaugusta.com/amenities.cfm
$519,900
Woodlawn Street Evans, GA 30809
- Type:
- Single Family
- Sq.Ft.:
- 2,814
- Status:
- NEW LISTING
- Beds:
- 4
- Lot size:
- 0.25 Acres
- Year built:
- 2022
- Baths:
- 4.00
- MLS#:
- 529212
ADDITIONAL INFORMATION
Welcome home to 422 Woodlawn Street in gorgeous Highland Lakes. located in Evans, GA, this spacious and well kept 1 owner 4 bed 3.5 bath home offers over 2800 square feet of luxury and convenience in the heart of Columbia County. Upon first stepping inside, an open dining kitchen and living concept greets you, opening up to a stunning 2 story great room complete with brick and shiplap fireplace and views of the fully privacy fenced back yard. In the kitchen enjoy a massive island for prep and entertaining, shaker cabinets, a custom tile backsplash and all stainless appliances including a 36'' custom gas range and built in undercounter microwave. The owner's suite is conveniently located on the main floor, adjacent to the great room, laundry and half bath, boasting 2 walk-in closets, tray ceilings with custom lighting, and an ensuite bath with dual granite vanities, walk-in shower and soaking tub. Upstairs enjoy 2 full bathrooms with granite vanity and shower/tub combo, and three additional bedrooms to include a massive 12'x21' over garage room that could easily be used for a family or flex space. Upgraded LVP flooring in owner's suite and all common spaces and tile in all wet areas, along with custom 2'' blinds throughout the entire home. Out back, enjoy peaceful and private evenings or morning coffee under the covered rear patio in a full privacy fenced yard. Highland Lakes Community includes pool access and sidewalks, all while being minutes from Fort Eisenhower and Army Cyber Command, parks restaurants and retail. Call and schedule a private showing today.
$578,900
Starview Lane Evans, GA 30809
- Type:
- Single Family
- Sq.Ft.:
- 4,070
- Status:
- NEW LISTING
- Beds:
- 5
- Lot size:
- 0.31 Acres
- Year built:
- 2011
- Baths:
- 5.00
- MLS#:
- 529201
ADDITIONAL INFORMATION
Welcome to 4098 Starview Step inside, and you're greeted by space galore. * OWNERS SUIT UPSTAIRS & DOWNSTAIRS * SUNROOM * 20X20 SHED * PLAYSET WITH POWER * LARGE FORMAL DINING ROOM W/ JUDGES PANELING & CROWN MOULDING * HARDWOOD FLOORING DOWNSTAIRS * MUDROOM * With 5 bedrooms and 4.5 bathrooms, this home is spacious, magical, and ready for anything. A VIP owner suite on the main level adds a touch of luxury, perfect for guests, multi-gen living, or transforming your office into a hangout that doesn't feel like work. Upstairs, a suite awaits, along with three more generously sized bedrooms. With 4.5 bathrooms in the house, morning elbow wars are a thing of the past. Spacious walk-in closets in every bedroom. Upstairs you will also find a spacious media center for all entertainment needs. The heart of the home is the kitchen. We have a spacious open floor plan with a huge quartz counter top island. Large walk-in pantry and plenty of cabinet space. This layout isn't just about convenience; it's a game-changer! FULLY LANDSCAPED W/ PRIVACY FENCED YARD EXTENDED DRIVEWAY WITH IN GROUND BASKETBALL GOAL*SPRINKLER SYSTEM FRONT AND BACK Outside, find your personal oasis - a backyard practically begging for BBQs, friendly gatherings, and maybe even a game of cornhole. Picture this: relaxing in the covered sunroom, sipping a beverage of your choice, watching the big game above the outdoor fireplace. A playhouse that has been decked out with color changing lights and all your entertainment needs for your little ones. A large 20x20 storage unit and a mini basketball court in the back. Walking distance to the elementary school (golf cart community) NEIGHBORHOOD POOL AND PLAYGROUND* Previous Masters Rental.
$340,000
Watermark Drive Evans, GA 30809
- Type:
- Single Family
- Sq.Ft.:
- 2,423
- Status:
- NEW LISTING
- Beds:
- 4
- Lot size:
- 0.22 Acres
- Year built:
- 2012
- Baths:
- 3.00
- MLS#:
- 529229
ADDITIONAL INFORMATION
Don't miss this rocking chair ready front porch! This wonderfully kept home in Summerlin has 4-bedrooms and 2.5-bathrooms and offers ample living space. The landscaped yard and hardwood floors set the stage for elegance. Arched doorways lead to an eat-in kitchen, which features ample counter space, a breakfast bar, and a double door pantry. The oversized laundry room offers additional convenience. The spacious primary bedroom boasts tray ceilings and an ensuite bathroom with a double vanity, walk-in shower, and separate garden tub, along with a walk-in closet. Ample-sized guest rooms and a roomy backyard with a privacy fence complete this charming property.
$569,900
Honey Lane Evans, GA 30809
- Type:
- Single Family
- Sq.Ft.:
- 3,468
- Status:
- NEW LISTING
- Beds:
- 5
- Lot size:
- 0.25 Acres
- Year built:
- 2022
- Baths:
- 4.00
- MLS#:
- 529182
ADDITIONAL INFORMATION
The Lindsey Plan, crafted by the local PDH Builders, presents a remarkable home with 5 bedrooms, a bonus room, a study, and 4 full bathrooms, encompassing a generous 3,468 square feet. The residence boasts an inviting front porch perfect for rocking chairs, leading into a spacious foyer. Off the foyer, you'll find a study with elegant double doors and a dining room. The open floor plan reveals a sizable Great Room with a cozy gas logs fireplace, a stunning kitchen equipped with granite countertops, an island, stainless steel appliances, gas range, custom cabinetry, range hood, and a walk-in pantry. Throughout the home, you'll notice exquisite heavy molding and trim. All main living areas downstairs feature site-finished hardwood floors. There's a guest bedroom on the main level and an opulent owner's suite on the second floor, complete with an en-suite bath featuring a garden tub, a fully tiled shower, dual vanities, and two walk-in closets. Upstairs, a large bonus room and three additional bedrooms share two bathrooms, one of which connects the bonus room and a bedroom. Outdoors, you can unwind on the covered back porch surrounded by beautiful landscaping. Discover the charm of Highland Lakes firsthand!
$360,000
Glastonbury Drive Evans, GA 30809
- Type:
- Single Family
- Sq.Ft.:
- 2,514
- Status:
- NEW LISTING
- Beds:
- 4
- Lot size:
- 0.21 Acres
- Year built:
- 1999
- Baths:
- 3.00
- MLS#:
- 529176
ADDITIONAL INFORMATION
Welcome to this beautiful brick 2-story home with a charming rocking chair front porch, perfect for relaxing and visiting with neighbors. Step inside and you'll be greeted by a foyer area that leads to a spacious family room with gorgeous hardwood floors and cozy fireplace. The family room seamlessly connects the kitchen and dining room, creating a warm and inviting atmosphere. The kitchen features white cabinets, smooth top range and a walk in pantry, providing ample storage space, for all needs. The breakfast room offers lots of windows that flood in tons natural light, ideal for casual meals, and a bar area for extra seating. Adjacent to the kitchen is a separate dining room, with judges paneling, perfect for hosting gatherings and special occasions. The main floor is conveniently designed with the master bedroom tucked away off the breakfast room, offering a sense of privacy and tranquility. The master bedroom is generously sized and boasts plenty of natural light. The attached bathroom features two separate vanities, a garden tub, a shower, separate toilet room, and a large walk-in closet, providing a spa-like retreat. The laundry room, a half bathroom, and the garage can be easily accessed from both the kitchen and the master bedroom, ensuring convenience and functionality. Upstairs, you'll find three additional bedrooms, each offering comfort and space, as well as a full bathroom, that is centrally located, providing ample accommodation for family members or guests. From the kitchen/breakfast room, step out onto the screened-in covered back porch, which leads to a deck, creating the perfect setting for outdoor entertaining and enjoying the pleasant weather. The privacy fenced backyard is of a nice size, providing room for various outdoor activities and gardening. This home is conveniently located near shops and restaurants, making everyday errands and dining out a breeze. Don't miss the opportunity to make this house your dream home. In addition to its beautiful features, this house is situated in a great neighborhood that offers a multitude of community features. Residents of this neighborhood can enjoy access to various amenities and activities that promote a sense of community and where you can feel at home and create lasting memories.
$405,000
Rollo Domino Circle Evans, GA 30809
- Type:
- Single Family
- Sq.Ft.:
- 3,012
- Status:
- NEW LISTING
- Beds:
- 5
- Lot size:
- 0.66 Acres
- Year built:
- 2012
- Baths:
- 3.00
- MLS#:
- 529155
ADDITIONAL INFORMATION
Looking for your own private oasis in the heart of Evans? You wont want to miss this! Check out this 5 bedroom, 3 full bath home with formal dining room and formal living room/private home office! It also features a grand 2 story foyer, scraped hardwood flooring in main living areas, spacious kitchen w/ granite countertops, 42'' cabinets, tile backsplash, breakfast bar, stainless steel appliances and bright breakfast room w/ bay windows. The kitchen opens up to a large great room with a wood burning fireplace! There is a guest bedroom on the main floor with a full bathroom! Huge master suite upstairs w/ sitting area, vaulted ceiling, 2 walk-in closets, spacious updated en suite bath w/ a garden tub, separate shower, water closet & dual sinks. Upstairs includes 3 additional guest rooms, full bathroom & laundry room. The Garage is EV Friendly at 240v. HUGE privacy fenced backyard at 0.66 acres!! JOHN DEERE MOWER STAYS! 10X24 extended covered back porch, perfect for entertaining! Extra windows for fantastic natural light & pond view! Neighborhood Pond access right outside the back gate w/ a covered pavilion for outdoor gatherings!
$1,169,000
Magnolia Court Evans, GA 30809
- Type:
- Single Family
- Sq.Ft.:
- 5,101
- Status:
- NEW LISTING
- Beds:
- 5
- Lot size:
- 5 Acres
- Year built:
- 1999
- Baths:
- 5.00
- MLS#:
- 529097
ADDITIONAL INFORMATION
Welcome to your dream home at 5339 Magnolia Ct, Evans, GA! This splendid 5-bedroom, 4.5-bathroom house offers the perfect blend of comfort and convenience, making it an ideal abode for anyone searching for a serene lifestyle with modern amenities. Nestled on a generous lot, this property boasts not just one, but two private wells and provides an option for county water, ensuring abundant water supply. Power outages? No problem. The home comes equipped with a 22 Kev generator, offering seamless power supply reliability. Step outside to find a beautifully heated inground pool where you can relax and unwind year-round, enjoying the peaceful surroundings, or host memorable gatherings with loved ones. Parking is a breeze with a spacious area accommodating multiple vehicles—perfect for guests or large family get-togethers. The home is positioned in a welcoming community, where conveniences are just a stone's throw away: Publix Super Market is just over 4 km away for all your shopping needs, and family outings are effortless with the close proximity to Bartram Trail Bike & Walking Trail. Plus, with the upcoming Grovetown hospital, your healthcare needs are set to be conveniently catered to within a short distance. Education is covered too, with Greenbrier Elementary, Middle, and High Schools within easy reach, ensuring a smooth commute to excellent schooling options. This property is more than a house; it's a home waiting to be filled with new memories. Don't miss out on making 5339 Magnolia Ct your new sanctuary. Discover the blend of lifestyle and convenience today!
$275,000
Quinn Drive Evans, GA 30809
Open House:
Sunday, 5/19 6:00-8:00PM
- Type:
- Single Family
- Sq.Ft.:
- 1,774
- Status:
- NEW LISTING
- Beds:
- 3
- Lot size:
- 0.31 Acres
- Year built:
- 1992
- Baths:
- 2.00
- MLS#:
- 529111
ADDITIONAL INFORMATION
Nestled in the heart of Columbia County, this charming brick ranch home at 4170 Quinn Dr offers a blend of comfort, style, and convenience, making it an ideal find in the desirable Evans area. As you step through the front door, you are greeted by a spacious great room, complete with vaulted ceilings and fireplace with gas logs. The dining area flows into the open space. The home's kitchen is complete with a breakfast nook, bay window and stainless appliances. The primary bedroom features a private bath with dual sinks, a garden tub, and a shower, plus the walk-in closet. Two additional bedrooms share a full bath. French doors lead out to an oversized deck overlooking the fenced yard, ideal for relaxing or entertaining. Conveniently located in a great school zone, near shopping and restaurants. Don't wait to view this property, schedule your tour today!
$275,000
4170 Quinn Drive Evans, GA 30809
- Type:
- Single Family
- Sq.Ft.:
- 1,774
- Status:
- NEW LISTING
- Beds:
- 3
- Lot size:
- 0.31 Acres
- Year built:
- 1992
- Baths:
- 2.00
- MLS#:
- 211808
- Subdivision:
- Bridlewood
ADDITIONAL INFORMATION
Nestled in the heart of Columbia County, this charming brick ranch home at 4170 Quinn Dr offers a blend of comfort, style, and convenience, making it an ideal find in the desirable Evans area. As you step through the front door, you are greeted by a spacious great room, complete with vaulted ceilings and fireplace with gas logs. The dining area flows into the open space. The home's kitchen is complete with a breakfast nook, bay window and stainless appliances. The primary bedroom features a private bath with dual sinks, a garden tub, and a shower, plus the walk-in closet. Two additional bedrooms share a full bath. French doors lead out to an oversized deck overlooking the fenced yard, ideal for relaxing or entertaining. Conveniently located in a great school zone, near shopping and restaurants. Don't wait to view this property, schedule your tour today!
$1,169,000
5339 Magnolia Court Evans, GA 30809
- Type:
- Single Family
- Sq.Ft.:
- 5,101
- Status:
- NEW LISTING
- Beds:
- 5
- Lot size:
- 5 Acres
- Year built:
- 1999
- Baths:
- 5.00
- MLS#:
- 211803
- Subdivision:
- Other
ADDITIONAL INFORMATION
Welcome to your dream home at 5339 Magnolia Ct, Evans, GA! This splendid 5-bedroom, 4.5-bathroom house offers the perfect blend of comfort and convenience, making it an ideal abode for anyone searching for a serene lifestyle with modern amenities. Nestled on a generous lot, this property boasts not just one, but two private wells and provides an option for county water, ensuring abundant water supply. Power outages? No problem. The home comes equipped with a 22 Kev generator, offering seamless power supply reliability. Step outside to find a beautifully heated inground pool where you can relax and unwind year-round, enjoying the peaceful surroundings, or host memorable gatherings with loved ones. Parking is a breeze with a spacious area accommodating multiple vehicles—perfect for guests or large family get-togethers. The home is positioned in a welcoming community, where conveniences are just a stone's throw away: Publix Super Market is just over 4 km away for all your shopping needs, and family outings are effortless with the close proximity to Bartram Trail Bike & Walking Trail. Plus, with the upcoming Grovetown hospital, your healthcare needs are set to be conveniently catered to within a short distance. Education is covered too, with Greenbrier Elementary, Middle, and High Schools within easy reach, ensuring a smooth commute to excellent schooling options. This property is more than a house; it's a home waiting to be filled with new memories. Don't miss out on making 5339 Magnolia Ct your new sanctuary. Discover the blend of lifestyle and convenience today!
$279,990
Brittany Drive Evans, GA 30809
- Type:
- Single Family
- Sq.Ft.:
- 2,013
- Status:
- NEW LISTING
- Beds:
- 3
- Lot size:
- 0.23 Acres
- Year built:
- 1996
- Baths:
- 2.00
- MLS#:
- 529058
ADDITIONAL INFORMATION
A Beautiful Brick home recently updated and is located near everything Evans has to offer. With 3 bedrooms, 2 bath, split floorplan, has fresh paint, NEW Luxury Vinyl planks and new carpet , formal dining room and spacious living room with a fireplace. The kitchen features all stainless steel appliances, a smooth top range with oven, refrigerator, and dishwasher. The owner's suite is spacious and the owner's bathroom has dual vanity sinks , tile walk-in shower, deep soak garden tub, and a large walk-in closet.
$325,000
Asa Way Evans, GA 30809
Open House:
Sunday, 5/19 5:00-7:00PM
- Type:
- Single Family
- Sq.Ft.:
- 1,905
- Status:
- NEW LISTING
- Beds:
- 3
- Lot size:
- 0.15 Acres
- Year built:
- 2014
- Baths:
- 3.00
- MLS#:
- 529017
ADDITIONAL INFORMATION
Welcome to 233 Asa Way! Located in the highly sought-after Crawford Creek subdivision in Columbia County, GA. This 3-bedroom, 2.5-bath home has a beautiful white exterior and a spacious fenced-in backyard with a covered patio that is great for entertaining family and friends. Inside lies an open floor plan with hardwood floors and ceramic tile, featuring a cozy eat-in kitchen equipped with granite countertops, tile backsplash, pantry, and stainless-steel appliances; the refrigerator will remain with the home. The second level of the home has a built-in desk located in the loft area which is great for an office space. The primary bedroom boasts a spacious walk-in closet that flows directly into the laundry room. The two remaining bedrooms are spacious with plenty of storage. This neighborhood offers many amenities, including a clubhouse, swimming pool, playground, tennis and basketball courts, walking trails, and much more! Conveniently located near Fort Eisenhower and centrally positioned to everything Evans and Grovetown have to offer! Home is also equipped with a Vivint security system, which can be used through a monthly subscription. Don't miss out on this opportunity to own this wonderful home.
$389,000
Deercrest Lane Evans, GA 30809
Open House:
Sunday, 5/19 6:00-8:00PM
- Type:
- Single Family
- Sq.Ft.:
- 2,165
- Status:
- Active
- Beds:
- 4
- Lot size:
- 0.44 Acres
- Year built:
- 1987
- Baths:
- 3.00
- MLS#:
- 529015
ADDITIONAL INFORMATION
Spacious 4 Bedroom 2.5 Bath Brick 2 Story Home with Fireplace, Privacy Fenced back Yard, Deck and 2 Car Garage Located in a Quiet Desirable Deerwood Estates. Too many update to list; New architecture roof installed May 2024, New insulated garage door, new granite countertop, new appliances. The owner is also the listing agent.
$489,900
Northlands Lane Evans, GA 30809
- Type:
- Single Family
- Sq.Ft.:
- 2,926
- Status:
- Active
- Beds:
- 4
- Lot size:
- 0.33 Acres
- Year built:
- 2004
- Baths:
- 4.00
- MLS#:
- 529006
ADDITIONAL INFORMATION
Welcome home to 504 Northlands Lane! This amazing home in highly sought after Riverwood Plantation has it all. Once you walk through the front door you will find a large formal dining room, and a study. The spacious living room features vaulted ceilings and custom built-ins and is open to your kitchen with granite counter tops and stainless steel appliances. You will find the large primary bedroom on the main floor to include double vanities, soaking tub, separate shower and his and her closets. 2 additional bedrooms share a bathroom on the main floor, and the 4th bedroom is upstairs complete with a full bathroom. Enjoy the fully heated sunroom that overlooks the landscaped backyard with a koi pond. This amazing home has it all and there is no better home at a better home in Riverwood!
$319,800
Bonnie Oaks Lane Evans, GA 30809
- Type:
- Single Family
- Sq.Ft.:
- 1,770
- Status:
- Active
- Beds:
- 3
- Lot size:
- 0.16 Acres
- Year built:
- 2006
- Baths:
- 3.00
- MLS#:
- 528982
ADDITIONAL INFORMATION
Welcome to 726 Bonnie Oaks Lane in Evans, a charming three-bedroom, 2.5-bathroom home offering a cozy yet functional living space. As you enter, you'll find the main floor featuring a comfortable owner suite with an attached bathroom, including a walk-in shower and double vanity. The bedroom's vaulted ceiling adds a touch of elegance and a large owners closet. The heart of the home is the great room, complete with a fireplace, ideal for relaxation or entertaining. The kitchen boasts stainless steel appliances, a practical bar top, breakfast room, and pantry for storage. A half bath and laundry room on the main floor add convenience. Outside, the fenced backyard provides privacy, with a screened-in back porch, patio and fire pit for outdoor enjoyment. Upstairs, two bedrooms with walk-in closets share a full bath, along with a versatile loft space. With a 2-car garage, this home combines simplicity and comfort, offering a perfect retreat in Evans. Come and see 726 Bonnie Oaks Lane today!
$429,900
Arden Way Evans, GA 30809
- Type:
- Single Family
- Sq.Ft.:
- 3,211
- Status:
- Active
- Beds:
- 5
- Lot size:
- 0.21 Acres
- Year built:
- 2014
- Baths:
- 4.00
- MLS#:
- 528995
ADDITIONAL INFORMATION
Over 3200sf and ready for new owner immediately! Fenced cul-de-sac lot. This spacious plan includes 5 bedrooms and 4 full bathrooms. Features a gourmet kitchen with granite counter tops, pantry, center island with breakfast bar, double wall oven, built-in microwave, gas cook top and a side by side refrigerator. Enjoy a formal dining room, with coffered ceiling and separate study/office. Hardwood floor throughout kitchen, great room, foyer and dining room. The main level also includes a bedroom and one full bath. Large owner's suite upstairs with a raised sitting room, which includes a fireplace. The owner's bath has granite counter tops with his and her sinks, garden tub, separate tile shower and a huge walk-in closet. Three additional bedrooms with two full baths upstairs (one Jack and Jill). Laundry room upstairs for your convenience with washer & dryer. Outside a 10x12 covered rear porch with ceiling fan. The house also includes four sides sod and sprinkler system as well as a 2 car garage. Neighborhood boasts a pool, sidewalks, clubhouse, playground and walking tails. Convenient to Ft. Eisenhower, I-20, hospitals and shopping.
$429,000
Colony Square Evans, GA 30809
Open House:
Sunday, 5/19 5:00-7:00PM
- Type:
- Single Family
- Sq.Ft.:
- 2,697
- Status:
- Active
- Beds:
- 4
- Lot size:
- 0.23 Acres
- Year built:
- 2001
- Baths:
- 3.00
- MLS#:
- 528983
ADDITIONAL INFORMATION
Introducing the epitome of Southern charm and modern living at its finest: 4324 Colony Square in Evans, GA. This exquisite residence offers not only a prime location minutes from top-rated schools like Stevens Creek Elementary, Stallings Island Middle School, and Lakeside High School but also luxurious features that redefine upscale living. With four bedrooms and three full bathrooms, this home provides the perfect blend of space and style for your family's needs. Step inside to be greeted by the gleaming hardwood floors that adorn the living and dining rooms, exuding sophistication and elegance at every turn. The desirable ranch-style layout ensures effortless flow and convenience, while a bonus upstairs area adds versatility to suit your lifestyle. Outside, escape to your own private oasis on the stunning patio, surrounded by meticulously landscaped grounds—a perfect backdrop for entertaining or simply unwinding after a long day. Don't miss your chance to experience the ultimate in comfort and refinement at 4324 Colony Square. Welcome home to luxury living at its finest!
$850,000
Gibbs Road Evans, GA 30809
- Type:
- Single Family
- Sq.Ft.:
- 4,155
- Status:
- Active
- Beds:
- 4
- Lot size:
- 4.5 Acres
- Year built:
- 1980
- Baths:
- 4.00
- MLS#:
- 528968
ADDITIONAL INFORMATION
Perfect Home to Live in AND Work out of in the middle of Columbia County on over 4 secluded acres down a private driveway. 4BR 3.5BA Home with a couple rooms currently being used as offices in main house, another 1374 SF office building with reception area AND another warehouse/storage building with attached carport down a separate, left turn of driveway but connected by a small footbridge. Home has a main floor Owner's suite, large Kitchen with and island and Great Room w/ fireplace. Two bedrooms with full bath upstairs. Basement features a large bedroom, full bath, wet bar/kitchenette, another Living Room w/ fireplace/stove and oversized garage and carport. So many built-ins through-out the home and plenty of storage. A must see one of a kind Home!
$329,900
Full Circle Drive Evans, GA 30809
- Type:
- Townhouse
- Sq.Ft.:
- 2,165
- Status:
- Active
- Beds:
- 3
- Lot size:
- 0.12 Acres
- Year built:
- 2007
- Baths:
- 3.00
- MLS#:
- 528951
ADDITIONAL INFORMATION
Luxury townhome, featuring 2165 square feet, 3 bedrooms with owners bedroom on the main floor, 2 ½ baths, dining room, eat in kitchen with breakfast bar, laundry room on main level, upstairs are 2 large bedrooms and a loft, walk out attic, screened porch, patio, fenced yard, 2-car garage, Steeplechase community. Blue Ridge Elementary, Lakeside Middle & High School. HOA dues $120 month includes front and back lawn maintenance.
$450,000
Guildford Court Evans, GA 30809
- Type:
- Single Family
- Sq.Ft.:
- 3,020
- Status:
- Active
- Beds:
- 5
- Lot size:
- 0.45 Acres
- Year built:
- 1996
- Baths:
- 3.00
- MLS#:
- 528935
ADDITIONAL INFORMATION
Quality Built describes 4503 Guildford Court to a T. What about curb appeal with lush landscaping? Gorgeous detailed front door with side lights to include landscape lighting that highlights the full brick facade. The driveway is extra wide to accommodate easy turns into the side entry garage. As you enter the foyer, notice the 9 foot cathedral ceilings in the formal dining room/flex space, and Great Room. The gorgeous hardwood floors are throughout the whole main floor. Lots of natural light and a very open floor plan to the kitchen with desk/butler's pantry, bar top, slide out pantry shelving, gas stove and beautiful granite countertops. If you love split bedroom plans, then this is it. The Main Bedroom is just off the kitchen large enough for a king bedroom set and more. Double bath vanity, walk in closet, garden tub and a walk-in shower complete the ensuite. Three additional bedrooms are on the main level that share a bathroom. Upstairs is a huge 5th bedroom or family room with walk in closet and two, yes two HUGE WALK IN ATTIC SPACES. Out the french doors to the newly renovated back deck with built in bench seating and a water features. Gardening beds are a plenty perfect for vegetables and flowers. The yard is teaming with nature from a fig tree, canna lilies, 4 blueberry bushes, a pomegranate bush, and lots of lush, blooming perennials and bushes like gardenias, barberry, magnolia, irises and day lilies. Beautiful arbor with gate. shed and privacy and picket fenced yard throughout. Walk to the local sports field and neighborhood pool with clubhouse, pickleball and tennis courts. This is not a Cookie Cutter neighborhood or house, BUT this is a SWEET deal!
$870,000
Windmill Parkway Evans, GA 30809
- Type:
- Single Family
- Sq.Ft.:
- 4,200
- Status:
- Active
- Beds:
- 6
- Lot size:
- 0.68 Acres
- Year built:
- 1998
- Baths:
- 5.00
- MLS#:
- 528932
ADDITIONAL INFORMATION
Imagine coming home, after a hard day, to the peaceful, beautiful view of a pond. The pergola is partly covered with vines and the trees provide shade. All new neutral paint inside and out. All new engineered hardwood floors. Hardwoods on 2 sets of stairs and upstairs hallway. All new tile and toilets in bathrooms. Granite countertops, new stainless steel appliances and convection microwave oven in kitchen. 6 bedrooms, 4 1/2 baths, large formal dining room with unique forest mural, large formal living room, great room with gas fireplace, huge eat in kitchen. The house is all brick and has an oversized 3 car garage. This home, located on the 55 acre Windmill fishing pond, has beautiful views from both the upstairs and downstairs windows. 2 bedrooms (including Master), 2 1/2 bathrooms and laundry room are all located on the main floor. Carpet is only in the 4 upstairs bedrooms. Fenced in back yard. Updated lights. Low yearly HOA fee for so many amenities. It's like living at a resort! This home is zoned for, and a short drive to, some of the best public high schools in the area. It's also an ideal home to retire in with low maintenance brick, very little carpet and the master bedroom and laundry room are located downstairs. There are beautiful views of the pond which bring a very peaceful and inviting atmosphere. Neighborhood amenities include pool, tennis courts, basketball courts, fishing pond access, softball field, pickle ball area, playgrounds and clubhouse access.
$365,000
Heritage Ridge Evans, GA 30809
- Type:
- Single Family
- Sq.Ft.:
- 2,298
- Status:
- Active
- Beds:
- 3
- Lot size:
- 0.41 Acres
- Year built:
- 1992
- Baths:
- 3.00
- MLS#:
- 528858
ADDITIONAL INFORMATION
Welcome to 4122 Heritage Ridge, where comfort and convenience meet in one of Columbia County's finest school zones. This charming ranch-style home boasts 3 bedrooms, 2.5 baths, and showcases beautiful hardwood floors throughout. Whether you're enjoying the spacious living areas or relaxing in the private backyard, this property offers the perfect blend of modern living and classic charm. Don't miss the opportunity to make this your new home sweet home!
- Type:
- Single Family
- Sq.Ft.:
- 3,123
- Status:
- Active
- Beds:
- 4
- Lot size:
- 0.93 Acres
- Year built:
- 1978
- Baths:
- 4.00
- MLS#:
- 211675
- Subdivision:
- Other
ADDITIONAL INFORMATION
Nestled within a tranquil neighborhood, this stunning residence boasts 4 BRs with the owner & guest rooms on the main floor offering privacy & convenience. The owner's suite features his/her closets & the bath has a soaker tub & elegant double sinks. 3.5 Baths ensure ample accomodation for guests & family alike. In the heart of the home there is a spacious great room with a wood burning fireplace with a cedar mantel. Heart of pine floors stretch beneath for a timeless allure to the space. There is a sunroom adorned with rustic stone accents, a flex room, a library room looking out to a serene back yard. The sizable dining room area seats up to 10 with a pass through window into a gourmet kitchen with granite countertops, custom cabinetry, ample storage & pantry. The exterior features a covered front porch & expansive back deck complete with octagonal seating for eight. For the DIY, there is a workshop with cabinets & a sink plus an upstairs bonus room. In addition, this home offers residents access to a vibrant community lifestyle. Just steps away, is quick access to neighborhood amenities such as a pool, tennis & pickleball courts. For leasurely outdoor gatherings, picnic tables with a community shelter provide a charming setting for shared meals and celebrations. Furthermore, residents can indulge in recreational activities with access to a serene 17-acre lake ideal for fishing, boating or simply unwinding amidst nature's tranquil beauty. Woodbridge Subdivision truly fosters a vibrant and fulfilling lifestyle for it's residents. Call for your private showing today. All information deemed reliable but not guaranteed. Buyers to confirm all information in this listing.

The data relating to real estate for sale on this web site comes in part from the Broker Reciprocity Program of G.A.A.R. - MLS . Real estate listings held by brokerage firms other than Xome are marked with the Broker Reciprocity logo and detailed information about them includes the name of the listing brokers. Copyright 2024 Greater Augusta Association of Realtors MLS. All rights reserved.

The data relating to real estate for sale on this web-site comes in part from the Internet Data Exchange Program of the Aiken Board of Realtors. The Aiken Board of Realtors deems information reliable but not guaranteed. Copyright 2024 Aiken Board of REALTORS. All rights reserved.
Evans Real Estate
The median home value in Evans, GA is $449,900. This is higher than the county median home value of $190,700. The national median home value is $219,700. The average price of homes sold in Evans, GA is $449,900. Approximately 72.85% of Evans homes are owned, compared to 16.02% rented, while 11.14% are vacant. Evans real estate listings include condos, townhomes, and single family homes for sale. Commercial properties are also available. If you see a property you’re interested in, contact a Evans real estate agent to arrange a tour today!
Evans, Georgia has a population of 35,204. Evans is more family-centric than the surrounding county with 41.69% of the households containing married families with children. The county average for households married with children is 38.75%.
The median household income in Evans, Georgia is $97,762. The median household income for the surrounding county is $74,162 compared to the national median of $57,652. The median age of people living in Evans is 36.6 years.
Evans Weather
The average high temperature in July is 93.4 degrees, with an average low temperature in January of 34.5 degrees. The average rainfall is approximately 46 inches per year, with 0.3 inches of snow per year.
