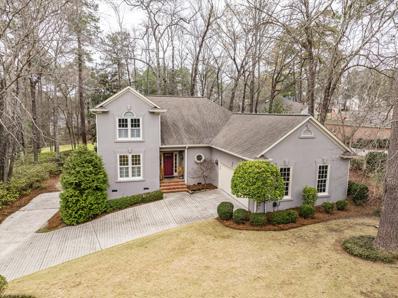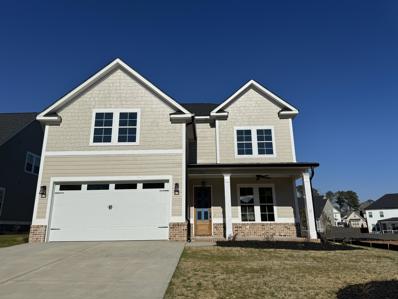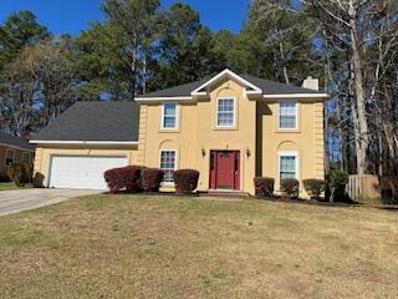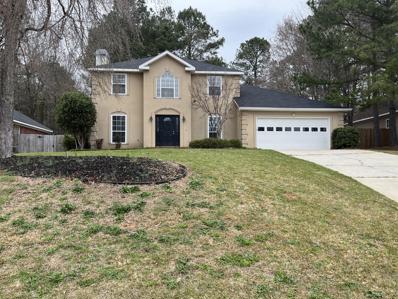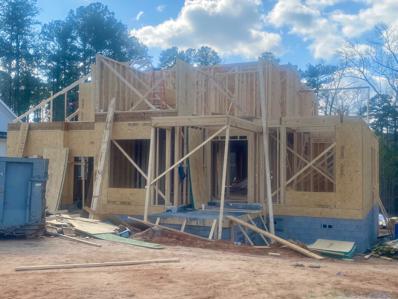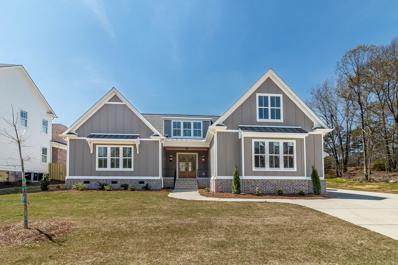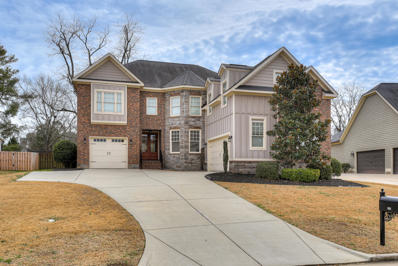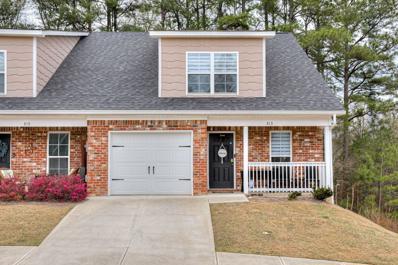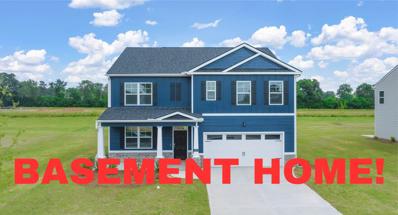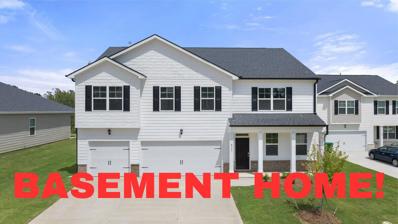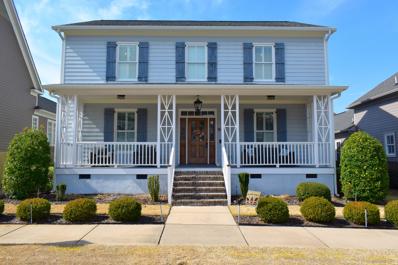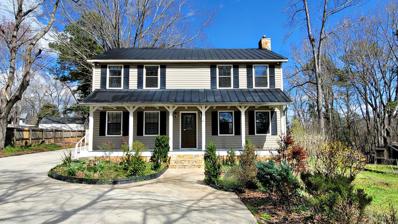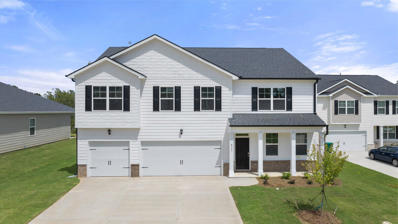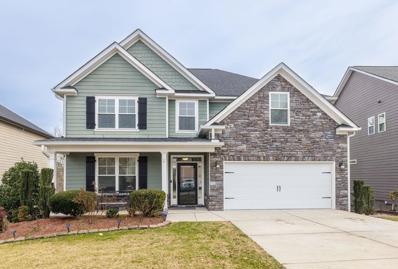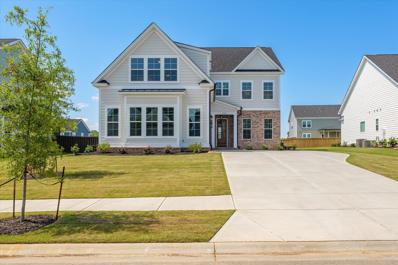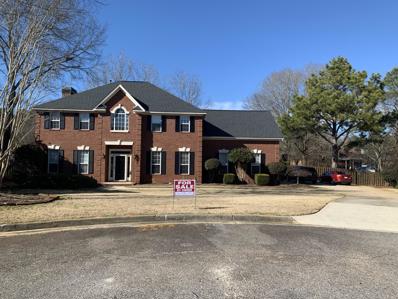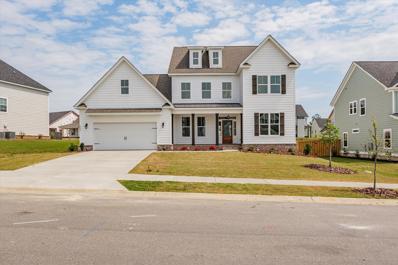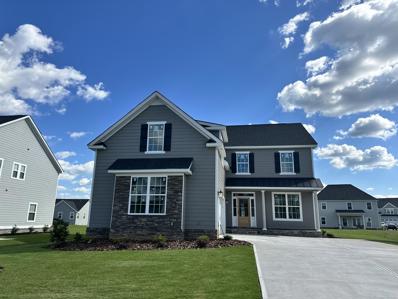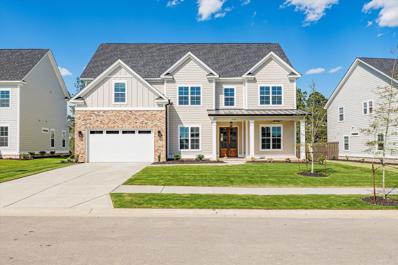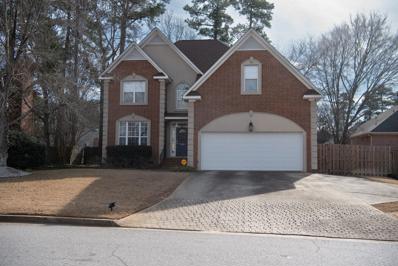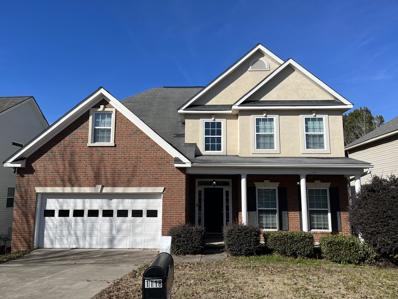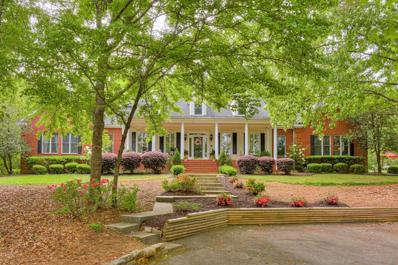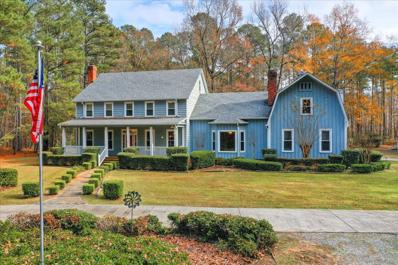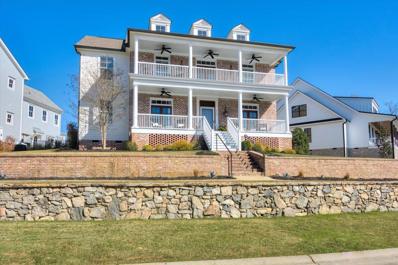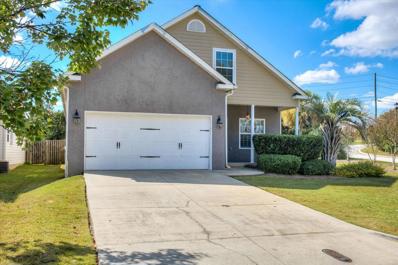Evans GA Homes for Sale
$397,500
Magruder Landing Evans, GA 30809
- Type:
- Single Family
- Sq.Ft.:
- 2,649
- Status:
- Active
- Beds:
- 3
- Lot size:
- 0.25 Acres
- Year built:
- 1991
- Baths:
- 3.00
- MLS#:
- 526524
ADDITIONAL INFORMATION
Welcome to this charming 3-bedroom, 2.5-bathroom home nestled within the serene enclave of Magruder Landing at Jones Creek. Surrounded by mature landscaping, this residence offers a tranquil retreat from the bustle of everyday life. Step inside to discover a spacious interior boasting a beautiful floor plan, ideal for both entertaining and everyday living. The heart of the home is the inviting living area, featuring ample natural light and a cozy fireplace. The adjacent kitchen is a chef's delight, complete with modern appliances, gorgeous countertops, and abundant storage space. Retreat to the luxurious primary suite, offering a peaceful sanctuary with a private en-suite bathroom and walk-in closet. Two additional well-appointed bedrooms, a full bathroom as well as a sizeable loft complete the upper level. Outside, the expansive back deck provides the perfect setting for al fresco dining and enjoying the picturesque surroundings. With its desirable location and abundance of amenities, this home embodies comfortable living at its finest. Experience the lifestyle you deserve in Magruder Landing at Jones Creek.
$524,900
Nuttall Street Evans, GA 30809
- Type:
- Single Family
- Sq.Ft.:
- 2,932
- Status:
- Active
- Beds:
- 5
- Lot size:
- 0.23 Acres
- Year built:
- 2024
- Baths:
- 4.00
- MLS#:
- 526468
ADDITIONAL INFORMATION
The Dakota Plan by locally owned PDH Homebuilders boasts 5 bedrooms/4 full baths. Open concept/beautifully appointed with 10ft ceilings/8ft doors. Upgrades throughout! Kitchen is a chef's dream with a 10ft island, 48in gas range, custom wood cabinetry with soft close drawers, granite counters, stainless steel appliances, and large pantry. Kitchen opens to welcoming family room with natural gas fireplace. Site finished hardwood floors spread throughout the main living areas. Guest bedroom with full bath downstairs. Upstairs owner's suite with tray ceiling, garden tub, separate tile shower, separated vanity, and oversized walk in closet. Also upstairs are 3 more generously sized bedrooms and laundry room with cabinetry. Bedroom 3 has its own private bath and double closets. Bedrooms 4&5 share a jack n jill style bath. All baths have tile floors/granite counters. Covered front/back porches. Award Winning School Zone! Conveniently located to recreation at Riverside Park! Slab--Estimated Completion end of Summer/Beginning of Fall 2024. Picture is of another Dakota plan.
$295,000
Low Meadow Drive Evans, GA 30809
- Type:
- Single Family
- Sq.Ft.:
- 2,232
- Status:
- Active
- Beds:
- 4
- Year built:
- 1992
- Baths:
- 3.00
- MLS#:
- 526277
ADDITIONAL INFORMATION
Lovely 4BR 2.5BA home in the heart of Evans!
$277,400
Flagstone Court Evans, GA 30809
- Type:
- Single Family
- Sq.Ft.:
- 2,070
- Status:
- Active
- Beds:
- 3
- Year built:
- 1994
- Baths:
- 3.00
- MLS#:
- 526203
ADDITIONAL INFORMATION
Welcome to Flagstone Court! This home is located in the well established subdivision, Pinebrook at Farmington. Inside you will find a traditional floorplan with 3BR 2.5BA. The front entry opens to the foyer with tile floors. The oversized great room is warm and inviting with a fireplace, detailed wainscotting and french doors that open the the backyard. A formal dining room and living room provide additional living space. The kitchen is a great size with white cabinets and an attached breakfast room with large windows. The primary bedroom has tray ceilings and private en suite bathroom with dual sink vanity, garden tub, shower and walk in closet. Two additional bedrooms and second full bath with shower/tub combo complete the interior. The backyard is fenced in with a deck that overlooks the green space. The perfect spot for grilling and outdoor dining. This home is the complete package. Schedule your showing today!
$904,900
Brant Drive Evans, GA 30809
- Type:
- Single Family
- Sq.Ft.:
- 3,827
- Status:
- Active
- Beds:
- 4
- Lot size:
- 0.26 Acres
- Year built:
- 2024
- Baths:
- 5.00
- MLS#:
- 526174
ADDITIONAL INFORMATION
This custom built home has a floorplan that is bound to impress! The flow of the main level is ideal for entertaining! The kitchen features a 48 inch gas range, an oversized island, and a large pantry. The main level also features a large greatroom, dining room, primary suite, office (which could be used as a nursery), laudnry room, mud room, and powder room. The primary suite has an en-suite bath with separate vanities, free standing tub, tiled shower and water closet. Upstairs has 3 guest bedrooms (2 have private baths) and a large bonus room with a wet bar. A large porch with fireplace will be ideal for relaxing and entertaining. Come discover the River Island way of life! Schedule your private showing today!
$889,000
Audubon Way Evans, GA 30809
- Type:
- Single Family
- Sq.Ft.:
- 3,465
- Status:
- Active
- Beds:
- 5
- Lot size:
- 0.44 Acres
- Year built:
- 2024
- Baths:
- 5.00
- MLS#:
- 526162
ADDITIONAL INFORMATION
This custom built home is in our newest phase in River Island. From great curb appeal to a unique floorplan, come see what this home has to offer! Some of the features of the home include a double front door leading in to a welcoming foyer, a prep kitchen, primary suite on the main with an 11x22 closet, and a downstairs guest suite! There is also a HUGE 12x36 screened porch for all your relaxing and entertaining needs. With 5 bedrooms and over 3,400 square feet, this home has a layout that will suite most of your needs. It also has a laundry room on the upper level to make life easier! Schedule your private showing today!
$750,000
Ash Court Evans, GA 30809
- Type:
- Single Family
- Sq.Ft.:
- 4,383
- Status:
- Active
- Beds:
- 5
- Lot size:
- 0.32 Acres
- Year built:
- 2014
- Baths:
- 4.00
- MLS#:
- 525995
ADDITIONAL INFORMATION
Located in the highly sought-after Estates at Jones Creek, this estate home boasts luxurious living and refined elegance. The home's exterior features an attractive brick and stone facade, providing a warm welcome as you approach. This remarkable property offers 4383 sq feet of living space, with custom hardwood floors, crown molding, and trim throughout the house, highlighting its exquisite design. The entrance through the custom double doors leads to a soaring high foyer ceiling that establishes the grandeur of this home. The spacious open concept of the house is perfect for hosting small or large gatherings. The great room area features a lovely, stacked stone fireplace with built-in cabinetry on either side. The informal dining room is flooded with natural light from the windows, connects to the great room, and opens onto the 17 x 11 covered porch. The kitchen boasts all new appliances that convey with the home, including the LG Smart Refrigerator. The kitchen's custom backsplash, recessed lighting, and granite countertops are visually appealing. The pantry feature is concealed behind the custom cabinets. The first floor also includes a formal dining room with coffered ceiling and bay window, and a spacious guest bedroom with a full bath. The second floor accommodates the primary bedroom/owner's suite and three additional bedrooms. The owner's suite features a vaulted tray ceiling, his and her vanities, a soaking tub, linen closet, water closet, and a large shower. The owner's suite conveniently connects to the second-floor laundry room with ample storage and a washer and dryer that convey with the property. The extensive walk-in closet boasts custom shelving and cabinetry. The suite also features a 'secret hide-away' room that is perfect for a quiet reading room, nursery, or office. This home also features a gathering area perfect for a theatre room, family room, or playroom. The house underwent a fresh coat of paint in 2021, and all the hardwood flooring was refinished in 2021. Other notable features include 9' ceilings throughout, a dual zoned HVAC system with NEST controllers that will remain with the home, ethernet hardwire cabling throughout the house, and pre-wiring for a security system, making it convenient for home office or home school activity. The Estates at Jones Creek community provides easy access to the walking/biking path on Evans to Locks road, tennis and pickleball courts at Lakeside Park, and exploring the Savannah Rapids Park, only 3.5 miles away. Buyers will be interested to know that this home has been a successful Masters Tournament rental. Don't miss this opportunity to be the newest resident in The Estates at Jones Creek. Schedule your showing now as this home won't be on the market long. Please Note: Washer and dryer in the garage is included.
$300,000
Connor Circle Evans, GA 30809
- Type:
- Townhouse
- Sq.Ft.:
- 1,781
- Status:
- Active
- Beds:
- 3
- Lot size:
- 0.07 Acres
- Year built:
- 2021
- Baths:
- 3.00
- MLS#:
- 525991
ADDITIONAL INFORMATION
Beautiful 3 BR 2 1/2 BA townhouse with 1 car garage in Gated Community. With over 1700 sq ft., this home offers a living room with electric fireplace, luxury vinyl flooring throughout main, primary suite on the main floor, with double vanity sink and nicely tiled walk-in shower. Fresh carpet throughout the upstairs area, with 2 spacious bedrooms and a huge loft area for additional seating. There is also a comfortable size unfinished basement awaiting your special touch. Features high ceilings, loads of natural light, an upstairs outdoor balcony and privacy fenced backyard. This quiet neighborhood is in a perfect location that includes a community pool and is located near Columbia county schools, and only minutes to Bobby Jones, I-20 and Riverwatch.
$423,380
Southwind Road Evans, GA 30809
- Type:
- Single Family
- Sq.Ft.:
- 2,511
- Status:
- Active
- Beds:
- 5
- Lot size:
- 0.22 Acres
- Year built:
- 2024
- Baths:
- 3.00
- MLS#:
- 525893
ADDITIONAL INFORMATION
BASEMENT HOME! Welcome to Southwind Village conveniently located in the Evans! Phase III is now open, under construction and ready for new homeowners. The Hayden, a captivating 5-bedroom, 3-bathroom with a loft residence spanning 2,511 square feet. Experience the ease of a smart home package featuring a doorbell camera, smart lock, Wi-Fi-enabled thermostat, and an Alexa Echo Dot for seamless connectivity. Unlock the potential of this home with its spacious unfinished basement - a blank canvas just waiting for your personal touch. Embrace the inviting atmosphere with a covered front porch and the convenience of a 2-car garage. Enjoy the benefits of a swim community with a neighborhood pool, fostering a sense of community and relaxation. This home offers an in-law suite on the ground floor for added flexibility, alongside a large bonus room perfect for versatile living. Upstairs, indulge in a spacious living room, creating ample space for entertainment and relaxation. Discover the perfect blend of comfort, convenience, and community in this prime Evans location. Pls note this home will not have a fireplace. THIS HOME IS UNDER CONSTRUCTION. PHOTOS ARE OF LIKE HOME. Home and community information, including pricing, included features, terms, availability and amenities, are subject to change and prior sale at any time without notice or obligation. Square footages are approximate. Pictures, photographs, colors, features, and sizes are for illustration purposes only and will vary from the homes as built. D.R. Horton is an equal housing opportunity builder.
$496,850
Southwind Road Evans, GA 30809
- Type:
- Single Family
- Sq.Ft.:
- 3,478
- Status:
- Active
- Beds:
- 5
- Lot size:
- 0.17 Acres
- Year built:
- 2024
- Baths:
- 5.00
- MLS#:
- 525890
ADDITIONAL INFORMATION
BASEMENT HOME! Welcome to Southwind Village conveniently located in the Evans! Phase III is now open, under construction and ready for new home owners. Indulge in luxury living with the Mansfield, a sprawling 5-bedroom, 4.5-bathroom PLUS bonus room retreat spanning 3,481 square feet. Appreciate the practicality of a 3-car garage and the inviting allure of an open concept layout. Upstairs, a spacious bonus room offers versatility while downstairs, an in-law suite adds flexibility and comfort. The heart of the home is a large kitchen boasting an oversized island, perfect for gatherings, complemented by the warmth of a gas fireplace. Unlock the potential of this home with its spacious unfinished basement - a blank canvas just waiting for your personal touch. Enjoy the benefits of a swim community featuring a neighborhood pool, creating an ideal balance of comfort and community in this prime Evans location. THIS HOME IS UNDER CONSTRUCTION. PHOTOS ARE OF LIKE HOME. Home and community information, including pricing, included features, terms, availability and amenities, are subject to change and prior sale at any time without notice or obligation. Square footages are approximate. Pictures, photographs, colors, features, and sizes are for illustration purposes only and will vary from the homes as built. D.R. Horton is an equal housing opportunity builder.
$555,000
N Sandhills Lane Evans, GA 30809
- Type:
- Single Family
- Sq.Ft.:
- 3,191
- Status:
- Active
- Beds:
- 4
- Lot size:
- 0.11 Acres
- Year built:
- 2012
- Baths:
- 4.00
- MLS#:
- 525852
ADDITIONAL INFORMATION
Back on the market after painting the exterior of the home. Assumable 3.125% conventional loan. Contact co-listing agent for details. Walk through 24/7 with the 3D Tour! This home has 4 bedrooms with 3.5 baths. Hardwood floors downstairs and carpet upstairs. Bathrooms and laundry room are ceramic tile. 12 foot ceilings throughout. Owner suite downstairs includes double vanities as well as a garden tub and tiled shower. Custom shelving system for the large walk-in owner closet. Kitchen is open to the great room and features custom cabinets, granite counter-tops, new gas stove and new microwave. Refrigerator remains. Pantry is located right next to the designated desk area between the kitchen and formal dining room. Beautiful fireplace is natural gas. Remaining 3 bedrooms are upstairs as well as a separate loft and 2 full baths. Plantation shutters throughout the home. Plenty of storage space with the walk-in attic and the pull down stairs attic area. Large front porch with room for several rocking chairs as well as a screened back porch. HOA dues include grass and bush maintenance (even inside the fence), RV and boat storage. Northridge subdivision is located less than a mile from Evans Towne Center, Lady Antebellum Amphitheater, Columbia County Performing Arts Center, dog park, gymnasium, Sheriff's office, restaurants and much more.
$439,000
Hardy Mcmanus Road Evans, GA 30809
- Type:
- Single Family
- Sq.Ft.:
- 3,078
- Status:
- Active
- Beds:
- 5
- Lot size:
- 2 Acres
- Year built:
- 1985
- Baths:
- 4.00
- MLS#:
- 525782
ADDITIONAL INFORMATION
HARD to find situated in 2 acres of PRIME land with mesmerizing view to Hardy's lake in the heart of Evans . This spacious 3000+ sqft home offers a perfect blend of coveted location , space and natural beauty in sought after Evans. This property is needing some updates so is being offered as-is. With land prices in 80K plus per acre in Evans, this home presents an unique opportunity for those that understand and seek the value of its location . The fantastic layout of this home offers convenient open spaces with features including one bedroom down with access to a full bath , an oversized Livingroom with fireplace and back covered porch , spacious kitchen with eat-in kitchen, an island breakfast bar and direct access to the covered patio. Upstairs, there is plenty of closet storage and with its oversized bedrooms space is no longer a wish but a reality in this home. A fabulous loft/dent with a half bath and a storage closest allows for the opportunity to enjoy it as an open entertaining space or the possibility of a 6th bedroom or office space if desired. The other bedrooms are beyond spacious featuring double closets with built ins or walk in closets . A beautiful and uniquely designed Jack and jill style bathroom compliments bedrooms 3 and 4 . The owner suite is enhanced by by a set of beautiful transom windows plus an open lake view that could be thoroughly enjoyed when accessing the suite's private balcony. Don't hesitate to see it and then regret not making this unique hard to find gem yours!
$424,500
Southwind Road Evans, GA 30809
- Type:
- Single Family
- Sq.Ft.:
- 3,478
- Status:
- Active
- Beds:
- 5
- Lot size:
- 0.2 Acres
- Year built:
- 2024
- Baths:
- 5.00
- MLS#:
- 525591
ADDITIONAL INFORMATION
Welcome to Southwind Village conveniently located in the Evans! Phase III is now open, under construction and ready for new home owners. Indulge in luxury living with the Mansfield, a sprawling 5-bedroom, 4.5-bathroom PLUS bonus room retreat spanning 3,481 square feet. Appreciate the practicality of a 3-car garage and the inviting allure of an open concept layout. Upstairs, a spacious bonus room offers versatility while downstairs, an in-law suite adds flexibility and comfort. The heart of the home is a large kitchen boasting an oversized island, perfect for gatherings, complemented by the warmth of a gas fireplace. Enjoy the benefits of a swim community featuring a neighborhood pool, creating an ideal balance of comfort and community in this prime Evans location. THIS HOME IS UNDER CONSTRUCTION. PHOTOS ARE OF LIKE HOME. Home and community information, including pricing, included features, terms, availability and amenities, are subject to change and prior sale at any time without notice or obligation. Square footages are approximate. Pictures, photographs, colors, features, and sizes are for illustration purposes only and will vary from the homes as built. D.R. Horton is an equal housing opportunity builder.
$489,900
Arden Way Evans, GA 30809
- Type:
- Single Family
- Sq.Ft.:
- 4,301
- Status:
- Active
- Beds:
- 6
- Lot size:
- 0.22 Acres
- Year built:
- 2014
- Baths:
- 5.00
- MLS#:
- 525240
ADDITIONAL INFORMATION
Step into the inviting ambiance of this meticulously maintained home, thoughtfully crafted by Oconee Capital and featuring a fully finished basement. Offering 6 bedrooms, 5 full baths, and a spacious 4301 square feet of living space, this residence is located within the sought-after Crawford Creek community. Upstair you will find the opulent Primary Suite, 4 additional bedrooms and 3 full baths, while downstairs provides another bedroom and bath. The walk-out basement has its own separate entrance with yet another bedroom and full bath. PLEASE NOTE: LAUNDRY FACILITIES ARE LOCATED IN THE BASEMENT ONLY. Hardwood floors grace the main level, complemented by a welcoming covered front porch adorned with stone accents. Inside, refined details like coffered ceilings in the great room and dining room, along with smooth ceilings and rounded Sheetrock corners, exude sophistication. The great room boasts a cozy gas fireplace with a stone surround, while the kitchen impresses with its gas stove, island, granite countertops, backsplash, recessed lighting, and stainless-steel appliances. Step out onto the screened porch to enjoy the serene views of the private fenced backyard, complete with lush landscaping. Each bathroom is adorned with granite and tile, while the basement offers laundry facilities, a mini kitchen, and a second living area with an electric fireplace. The Primary suite is a haven of luxury, featuring vaulted ceilings, arched columns, and an inviting sitting area with yet another electric fireplace. The ensuite bath indulges with double sinks, a separate shower, and a relaxing garden tub. Generous storage abounds with walk-in closets in every bedroom, all equipped with wood shelving. Ceiling fans are found throughout the home, ensuring comfort in every room. Natural light streams in through ample windows, enhanced by 2-inch faux wood blinds. Outside, a timer-controlled sprinkler system maintains the verdant landscaping. Residents of this community enjoy access to a wealth of amenities including scenic walking trails, tennis and pickle ball courts, a playground, and two stunning pool areas with a designated kiddy section. Home is also located within walking distance to one of the two community pools. Conveniently located near schools, restaurants, shopping centers, daycare facilities, Fort Eisenhower, and major interstate routes, this exceptional home offers the perfect blend of comfort, elegance, and convenience, all at an attractive price point.
$589,900
Rosewood Drive Evans, GA 30809
- Type:
- Single Family
- Sq.Ft.:
- 3,454
- Status:
- Active
- Beds:
- 4
- Lot size:
- 0.27 Acres
- Year built:
- 2024
- Baths:
- 4.00
- MLS#:
- 525013
ADDITIONAL INFORMATION
Gorgeous Haley Plan built by local custom builder PDH Homebuilders. 4 bedrooms with Bonus Room and 4 full baths...this home is loaded with extras! Open concept kitchen/Living rooms. Chef's dream with beautiful island, 48 inch gas range, all stainless steel appliances and custom cabinetry. Site finished hardwood floors flow through the living areas, granite countertops throughout. Owner's suite with tray ceiling located on the upper level with Huge walk in closet, garden tub, separate tiled shower, his/her sinks. Upstairs you will find two more large bedrooms with closets, two more full baths and a bonus room. Enjoy the outdoors sitting on your back porch; beautiful landscaping. *Home is Currently Under Construction**
$487,000
Dartmore Trail Evans, GA 30809
- Type:
- Single Family
- Sq.Ft.:
- 3,403
- Status:
- Active
- Beds:
- 4
- Lot size:
- 0.52 Acres
- Year built:
- 1994
- Baths:
- 3.00
- MLS#:
- 525006
ADDITIONAL INFORMATION
Gorgeous all brick home, 4 bedrooms 2.5 bath + bonus room (or 5th bedroom). Huge kitchen, screened porch, 2 car attached garage, inground pool and privacy fence. Cul-de-sac lot in a wonderful neighborhood with great schools. Neighborhood includes tennis courts, playground, pool, clubhouse and a lake.
$609,900
Rosewood Drive Evans, GA 30809
- Type:
- Single Family
- Sq.Ft.:
- 3,641
- Status:
- Active
- Beds:
- 5
- Lot size:
- 0.25 Acres
- Year built:
- 2024
- Baths:
- 4.00
- MLS#:
- 524985
ADDITIONAL INFORMATION
The very popular Sycamore Plan built by All Weathers Construction has 5 bedrooms and 4 baths plus a large bonus room. Owner's suite located on main level along with large en suite bathroom with huge walk in closet that connects to the laundry and mudroom with cubbies. Beautiful 2 story foyer. The amazing kitchen features an island overlooking the family room and breakfast area, granite counter tops, 48 inch gas range, farmhouse sink and a large pantry. Bedroom #2 is downstairs with a full bathroom. Upstairs are three bedrooms with jack in jill bathroom and another full bath, loft area and a theatre room/bonus room. Hardwood floors, coffered ceilings in family room, trey ceilings in dining room, gas fireplace, granite counters throughout, fully landscaped lawn,sprinklers. Large covered porch on front and back. Tankless water heater. Amazing amenities in Highland Lakes. Conveniently located to shopping, dining,I20 and Fort Gordon.
$509,900
Whitney Shoals Road Evans, GA 30809
- Type:
- Single Family
- Sq.Ft.:
- 2,800
- Status:
- Active
- Beds:
- 5
- Lot size:
- 0.28 Acres
- Year built:
- 2024
- Baths:
- 3.00
- MLS#:
- 524957
ADDITIONAL INFORMATION
This is the Beautiful 2 story Austin plan courtyard entry garage home on flat lot. Gorgeous, large 2 story foyer with open staircase. Lots of room to entertain guest in this open concept plan that includes the Family room, keeping room and Gourmet kitchen features granite counter tops, gas range, quality custom cabinetry, kitchen island, eat-in breakfast room . Separate dining room and bedroom/bathroom downstairs. Hardwood floors throughout downstairs, carpet and ceramic tile upstairs, hardwood staircase. Large owner's suite with 2 walk in closets, double vanities, garden tub and tiled shower upstairs along with 2 bedrooms and a big bonus room. Laundry upstairs. Large covered back porch. Tankless water heater. Conveniently located to shopping, I-20, Fort Gordon and 20 minutes from downtown Augusta. This plan is perfect for a growing family! Amazing Amenities designed for an active lifestyle in Highland Lakes!
$569,900
Whitney Shoals Road Evans, GA 30809
- Type:
- Single Family
- Sq.Ft.:
- 3,425
- Status:
- Active
- Beds:
- 5
- Lot size:
- 0.23 Acres
- Year built:
- 2023
- Baths:
- 4.00
- MLS#:
- 524768
ADDITIONAL INFORMATION
The Lindsey Plan built by local PDH Home Builders features 5 bedrooms w/ Bonus & Study, 4 full bathrooms & 3425 SF. This amazing home features a rocking chair front porch that leads into spacious foyer. Off of the foyer there is a study with double doors and the dining room. Open floor plan concept features an large Great Room w/ Gas logs fireplace, beautiful kitchen w/ granite counters, island, stainless steel appliances, gas range, custom cabinetry, range hood, walk in pantry, & sink w/ window overlooking outside. Heavy molding/trim throughout the home. Site finished hardwood floors in all main living areas downstairs. Guest bedroom on the main level. Owner's suite on the 2nd fl w/ en-suite bath w/ garden tub, full tiled shower, dual vanities, & two walk in closets. Upstairs large bonus room & 3 additional bedrooms & 2 bathrooms - One bedroom with ensuite bathroom. Enjoy the outdoors sitting on your covered back porch, beautiful landscaping. Come see what Highland Lakes is all about!
$415,000
Azalea Dr Drive Evans, GA 30809
- Type:
- Single Family
- Sq.Ft.:
- 3,184
- Status:
- Active
- Beds:
- 5
- Lot size:
- 0.3 Acres
- Year built:
- 1996
- Baths:
- 4.00
- MLS#:
- 524065
ADDITIONAL INFORMATION
Spacious well maintained 5 bedroom, 3.5 bathroom home zoned for Greenbrier High School. Large Great room with high ceilings and a cozy gas fireplace. Kitchen has quartz counter tops with stainless steel appliances that stay with the home. Breakfast nook for those morning breakfasts. Go thru the Butlers panty and you will find a large elegant dining room. The owner's suite on the main level is large enough for a sitting area with space to roam. Has its own private door that leads out to a bonus room. Upstairs are 4 additional bedrooms. 2 have a Jack n Jill bathroom and the other 2 share a standard bathroom. One of those bedrooms has an 11x13 bonus/playroom attached. Permitted enclosed porch on back. Backyard is large and has a privacy fence with a new storage shed that remains with the sale of the house.
$315,000
Windwood Street Evans, GA 30809
- Type:
- Single Family
- Sq.Ft.:
- 2,437
- Status:
- Active
- Beds:
- 4
- Lot size:
- 0.19 Acres
- Year built:
- 2007
- Baths:
- 3.00
- MLS#:
- 523892
ADDITIONAL INFORMATION
Say hello to Windwood Street!
$1,150,000
Sam Baston Drive Evans, GA 30809
Open House:
Saturday, 6/22 5:00-7:00PM
- Type:
- Single Family
- Sq.Ft.:
- 5,200
- Status:
- Active
- Beds:
- 5
- Lot size:
- 7.1 Acres
- Year built:
- 1992
- Baths:
- 6.00
- MLS#:
- 523751
ADDITIONAL INFORMATION
MUST SEE THIS HOME TO APPRECIATE ITS BEAUTY! COME EXPERIENCE THE JOY OF NO HOA, WHILE OWNING 7.1 GORGEOUS ACRES OF PRIME RESIDENTIAL LAND, IN THE HEART OF EVANS, GA., BOASTING A PRIVATE LAKE AND A SALTWATER POOL! THIS IS YOUR CANVAS FOR CREATING A DREAM ESTATE, WHERE TRANQUILITY MEETS CONVENIENCE. SEIZE THE OPPORTUNITY TO BUILD YOUR VISION IN THIS COVETED COLUMBIA COUNTY LOCATION, BEGINNING WITH THE 5200SQFT CAPE COD HOME FEATURING 5-BEDROOMS, 5.5-BATHS. THIS PRIVATE RESIDENCE, LOCATED IN THE AWARD WINING RIVERSIDE/RIVERSIDE/GREENBRIER SCHOOL ZONE, OFFERS NOT ONLY AN IDEAL LOCATION BUT ALSO A LIFESTYLE BEYOND COMPARISON. THE PROPERTY WELCOMES YOU WITH A LONG PRIVATE DRIVEWAY THAT GIVES WAY TO SCENIC VIEWS NOW IN BLOOM! AS YOU ENTER THE HOME THROUGH THE RELAXING FRONT PORCH, A GRAND FOYER WELCOMES YOU. HARDWOOD FLOORS GRACE THE FIRST FLOOR, CREATING AN INVITING ATMOSPHERE. THE LIVING ROOM, DINING ROOM, PRIMARY SUITE, BEDROOMS 2 AND 3, PROVIDE SERENE VIEWS OF THE STOCKED LAKE, HOME TO BASS BREAM, AND CATFISH, WITH WHITETAIL DEER FREQUENTING THE SURROUNDINGS. WHETHER YOU GATHER AROUND THE FIREPLACE OR SPEND QUALITY TIME IN THE FAMILY ROOM, EVERY MOMENT IN THIS HOME IS ENRICHED BY NATURE. THE MAIN LEVEL BOASTS 3 BEDROOMS WITH THEIR OWN PRIVATE BATHROOMS, EACH WITH VIEWS OF THE LAKE. ACROSS FROM EACH OTHER THE LIVING ROOM AND DINING ROOM, GIVES YOU BEAUTIFUL VIEWS OF THE PROPERTY INCLUDING THE LAKE. ALSO, ON THE MAIN LEVEL YOU WILL FIND THE SPACIOUS FAMILY ROOM READY FOR MOVIE NIGHT OR WHATEVER YOUR HEART'S DESIRE. THE ENORMOUS KITCHEN WITH UPGRADED APPLIANCES, PROVIDES JUST THE RIGHT PLACE TO PREPARE MEALS WITH FAMILY AND FRIENDS, WHILE SHARING A MEAL IN THE BREAKFASTROOM, SUNROOM, OR DINING ROOM. THE PRIMARY SUITE OFFERS A PERSONAL RETREAT WITH EXPANSIVE LAKE VIEWS AND TWO SEPARATE CLOSETS, WHILE IT'S BATHROOM BOASTS TWO SEPARATE VANITIES, A SEPARATE SHOWER AND A JACUZZI. VENTURE UPSTAIRS TO DISCOVER 2 ADDITIONAL BEDROOMS, A VAST RECREATION ROOM, A GENEROUS BONUS ROOM AND ANOTHER FULL BATHROOM. DID I MENTION THIS HOME HAS A 3 CAR GARAGE, JUST OFF THE SIDE OF THE HOUSE. NOTEWORTHY AMENITIES INCLUDE A WRAP-AROUND CIRCULAR DRIVEWAY PERFECT FOR A REFRESHING 1-MILE WALK OR RUN. WITH MORE SURPRISES THAN MEETS THE EYE, THIS RESIDENCE STANDS AS AN IDEAL RETREAT, EVEN SUITABLE FOR A PRIVATE ''MASTER'S RENTAL,'' WEDDING, OR FAMILY REUNION. ALTHOUGH THE PROPERTY IS SERVICED BY PUBLIC WATER, THERE ARE TWO WELLS ON THE PROPERTY. WHAT ARE YOU WAITING FOR? SCHEDULE YOUR PRIVATE TOUR TODAY BY CALLING OUR OFFICE. *INFORMATION HEREIN DEEMED RELIABLE BUT NOT GUARANTEED
- Type:
- Single Family
- Sq.Ft.:
- 4,700
- Status:
- Active
- Beds:
- 5
- Lot size:
- 5.17 Acres
- Year built:
- 1977
- Baths:
- 6.00
- MLS#:
- 523483
ADDITIONAL INFORMATION
Owner financing available! Call for details! Your private estate in Evans! On 5.17 secluded acres in a cul-de-sac. Inviting front porch leads you to this welcoming home. Home features 5 bedrooms (all upstairs), 4 full baths and 2 half baths. Gorgeous reclaimed hardwood floors from Savannah throughout most of home. Kitchen with granite counters, butcher block island, built in wine fridge, cooktop in brick alcove. Truly spacious rooms throughout. 5 Fireplaces in the home (one with insert), large laundry room with utility sink. Large pantry w/shelves (9x4). Walk up attic is floored for extra storage. Screened porch (24 x 11) with drainage and wheelchair lift. 2-car carport in back of home. Also there is a detached garage (24 x 24) with power and lean to w/concrete pad (24 x 12) on side of garage. And a place for your RV (18 x 34) equipped with water and power! Roof new in 2017. HVAC's one in 2021 and one in 2022. One new water heater in 2023.
$995,000
Grande Park Evans, GA 30809
- Type:
- Single Family
- Sq.Ft.:
- 4,314
- Status:
- Active
- Beds:
- 5
- Lot size:
- 0.27 Acres
- Year built:
- 2017
- Baths:
- 6.00
- MLS#:
- 522752
ADDITIONAL INFORMATION
This custom-built traditional brick home in the prestigious River Island neighborhood offers a picturesque setting overlooking the Savannah River. Boasting 10-foot ceilings and elegant wood floors, the main level features a gourmet kitchen, large butler's pantry with a wine fridge, and a master bedroom with a luxurious bathroom. Double porches provide serene spots to enjoy morning coffee or a good book. Upstairs, three guest bedrooms with en suite bathrooms and spacious walk-in closets await, along with a family room perfect for movie nights. The second-floor porch offers breathtaking views of the Savannah River. A separate garage apartment with its own entrance, bathroom, walk-in closet, sitting area, and kitchenette adds versatility. Outside, a covered porch with a fireplace and a fenced yard offer space for relaxation and entertainment. The community of River Island offers amenities such as walking trails, river access, a neighborhood pool, and playgrounds, as well as proximity to green spaces for outdoor activities. Conveniently located near top-rated schools, the medical/business district in Augusta, Fort Gordon, and Evans Town Center, this home offers both luxury and convenience. Additionally, a 2500 dollar lender credit is available towards closing costs if the buyer opts for the seller's preferred lender. Included in the sale are two inside wall-mounted LG LED TVs and ALL APPLIANCES. The interior of the home has recently been painted, adding to its appeal. With a consistent Masters rental history of up to 36,000 dollars this home presents an opportunity for buyers to capitalize on rental income during the Masters Tournament. Multiple local companies including repeat clients have already inquired for rental opportunities for 2025 tournament. Don't miss out on this amazing opportunity! .
$350,000
Bonnie Oaks Lane Evans, GA 30809
- Type:
- Single Family
- Sq.Ft.:
- 2,571
- Status:
- Active
- Beds:
- 4
- Lot size:
- 0.16 Acres
- Year built:
- 2006
- Baths:
- 3.00
- MLS#:
- 522535
ADDITIONAL INFORMATION
Welcome to 700 Bonnie Oaks Lane, a stunning four-bedroom, three-bathroom home nestled on a spacious corner lot in the desirable Evans, Georgia. This residence combines modern elegance with classic charm, offering a perfect blend of comfort and style. Upon arrival, you'll be captivated by the manicured landscaping that surrounds the property, providing a warm and inviting curb appeal. The home's exterior showcases a timeless design, featuring stucco accents and large windows that flood the interior with natural light. Step inside to discover wood floors throughout the main living spaces. The classic kitchen is a masterpiece, boasting granite countertops, stainless steel appliances, and ample cabinet space. Whether you're a culinary enthusiast or simply enjoy the art of cooking, this kitchen will meet all your needs. The four bedrooms are generously sized, providing comfortable retreats for family and guests alike. The master suite is a haven of luxury, featuring a spa-like ensuite bathroom with a soaking tub, separate shower, and dual vanities. A walk-in closet offers plenty of storage space for your wardrobe. With three well-appointed bathrooms, morning routines will be a breeze, ensuring everyone can start their day with ease. The neutral color palette throughout the home creates a sense of serenity and allows you to personalize the space to your liking. The allure of this property extends beyond the interior, as the corner lot provides a sizable yard for outdoor activities and gardening. Enjoy al fresco dining on the patio, surrounded by the tranquility of the well-maintained landscaping. Located in Evans, Georgia, this home offers proximity to top-rated schools, shopping centers, and recreational facilities. The community of Bonnie Oaks is known for its friendly atmosphere and family-oriented environment. Don't miss the opportunity to make 700 Bonnie Oaks Lane your new home. Schedule a showing today and experience the perfect blend of comfort and luxury in this charming Evans residence.

The data relating to real estate for sale on this web site comes in part from the Broker Reciprocity Program of G.A.A.R. - MLS . Real estate listings held by brokerage firms other than Xome are marked with the Broker Reciprocity logo and detailed information about them includes the name of the listing brokers. Copyright 2024 Greater Augusta Association of Realtors MLS. All rights reserved.
Evans Real Estate
The median home value in Evans, GA is $449,900. This is higher than the county median home value of $190,700. The national median home value is $219,700. The average price of homes sold in Evans, GA is $449,900. Approximately 72.85% of Evans homes are owned, compared to 16.02% rented, while 11.14% are vacant. Evans real estate listings include condos, townhomes, and single family homes for sale. Commercial properties are also available. If you see a property you’re interested in, contact a Evans real estate agent to arrange a tour today!
Evans, Georgia has a population of 35,204. Evans is more family-centric than the surrounding county with 41.69% of the households containing married families with children. The county average for households married with children is 38.75%.
The median household income in Evans, Georgia is $97,762. The median household income for the surrounding county is $74,162 compared to the national median of $57,652. The median age of people living in Evans is 36.6 years.
Evans Weather
The average high temperature in July is 93.4 degrees, with an average low temperature in January of 34.5 degrees. The average rainfall is approximately 46 inches per year, with 0.3 inches of snow per year.
