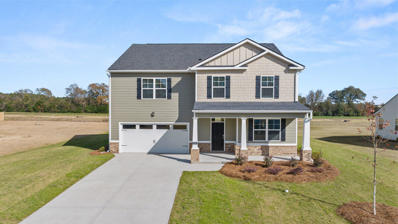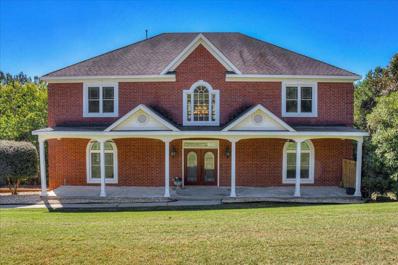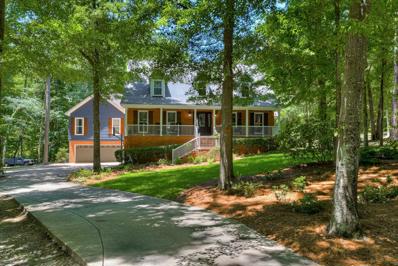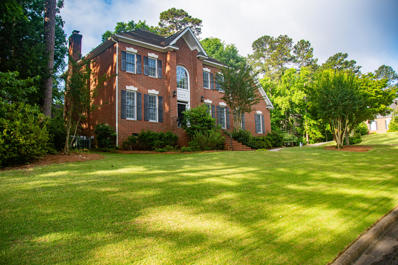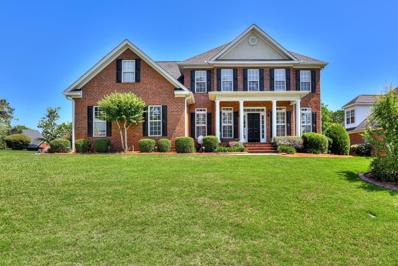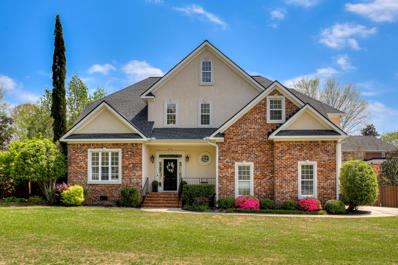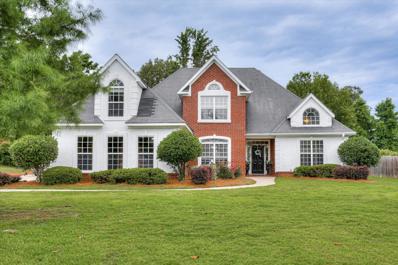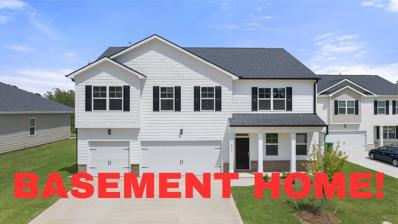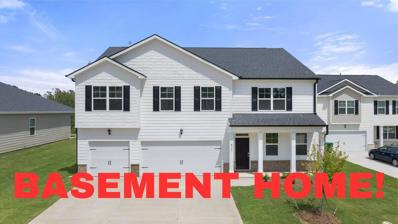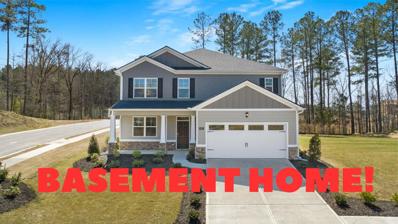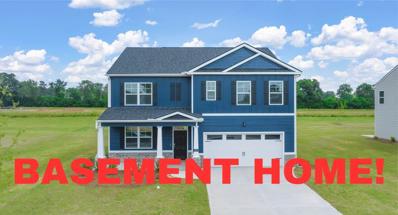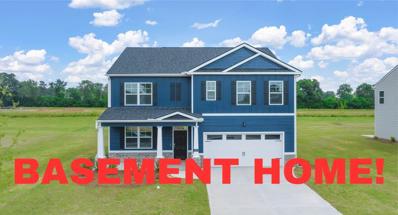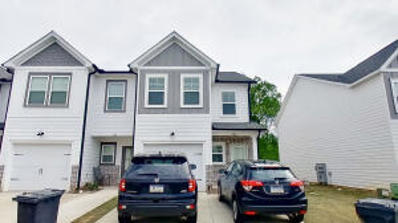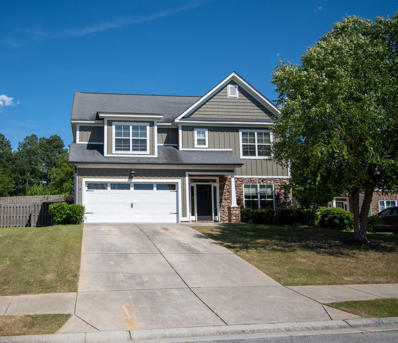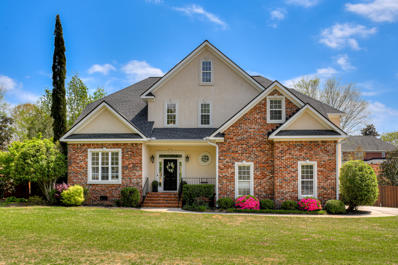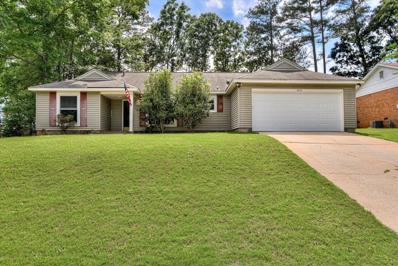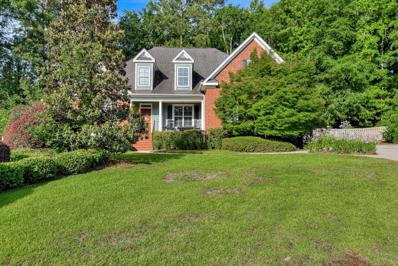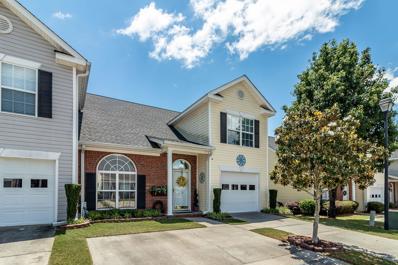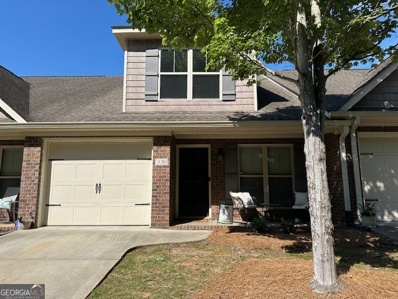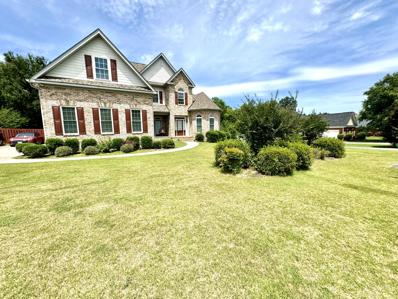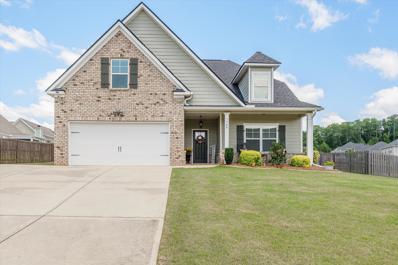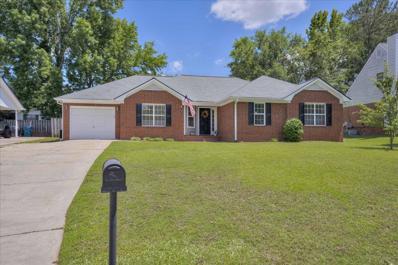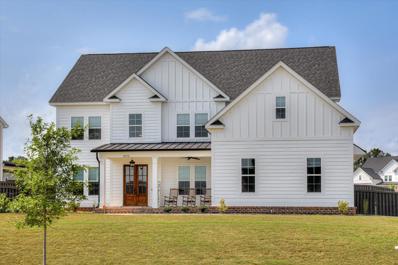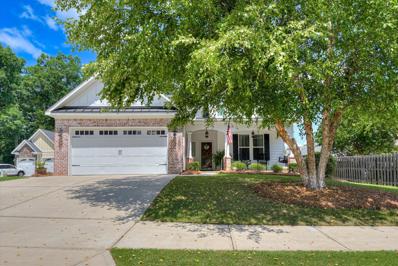Evans GA Homes for Sale
$585,000
Windmill Parkway Evans, GA 30809
- Type:
- Single Family
- Sq.Ft.:
- 3,945
- Status:
- Active
- Beds:
- 6
- Lot size:
- 0.57 Acres
- Year built:
- 2004
- Baths:
- 4.00
- MLS#:
- 529852
ADDITIONAL INFORMATION
Wonderful two-story brick home situated in the highly sought after neighborhood of Windmill Plantation. Spacious floor plan boast 3,945 sqft, 6 bedrooms, and 3.5 bathrooms. Grand two story foyer warming greets all welcomed guests. Private office and separate formal dining located off foyer. Main level owner's suite is accented by a trey ceiling and attached bathroom with dual sinks, jetted tub and separate walk-in shower. Newly renovated living room features custom wood built-ins with interior lighting that accent the freshly installed direct vented gas fireplace. Open concept kitchen offers ample cabinet space, separate pantry, granite countertops, stainless steel appliances, center island with seating, additional bar seating, and a large attached breakfast nook. Remaining on the main level is a separate laundry room, half bathroom and a sunroom that offers an abundance of natural light. Upper level layout boasts a loft area, 5 bedrooms and 2 full bathrooms. The bedroom with barn doors could serve as a bonus room! Huge floored attic space offers unlimited storage opportunities. Beautifully landscaped fenced backyard creates endless outdoor entertaining possibilities. The neighborhood of Windmill Plantation offers a wide array of amenities including a fishing lake, clubhouse, pool, tennis courts, and playgrounds.
$397,110
Ellerston Drive Evans, GA 30809
- Type:
- Single Family
- Sq.Ft.:
- 3,210
- Status:
- Active
- Beds:
- 5
- Lot size:
- 0.19 Acres
- Year built:
- 2024
- Baths:
- 3.00
- MLS#:
- 529846
ADDITIONAL INFORMATION
Welcome to Southwind Village conveniently located in the Evans! Phase III is now open, under construction and ready for new homeowners Step into luxury with this expansive 5-bedroom, 3-bathroom Halton home boasting 3,209 square feet of sophisticated living space. Enjoy the welcoming ambiance of a covered front porch and the convenience of a 2-car garage. Seamlessly integrated with a smart home package, revel in the modern amenities including a doorbell camera, smart lock, Wi-Fi-enabled thermostat, and an Alexa Echo Dot. Stay cozy with a gas fireplace, and delight in the perks of a swim community featuring a neighborhood pool. Experience opulence in the huge owner's suite complete with a relaxing sitting area, while the in-law suite on the ground floor offers versatility and convenience. Entertain or unwind on the covered back porch and relish the blend of comfort and style in this prime Evans location. THIS HOME IS UNDER CONSTRUCTION. PHOTOS ARE OF LIKE HOME. Home and community information, including pricing, included features, terms, availability and amenities, are subject to change and prior sale at any time without notice or obligation. Square footages are approximate. Pictures, photographs, colors, features, and sizes are for illustration purposes only and will vary from the homes as built. D.R. Horton is an equal housing opportunity builder.
$595,000
Riverside Drive Evans, GA 30809
- Type:
- Single Family
- Sq.Ft.:
- 4,709
- Status:
- Active
- Beds:
- 7
- Lot size:
- 1.23 Acres
- Year built:
- 2000
- Baths:
- 5.00
- MLS#:
- 529804
ADDITIONAL INFORMATION
Welcome to 4216 Riverside Drive! This all-brick, stately home has been recently remodeled and sits on over an acre of prime Columbia County real estate in highly sought-after River Chase subdivision. Impressive living space perfect for entertaining and every day living. Upon entering, you are welcomed by a 2 story foyer and guided into a massive kitchen that features an oversized gas range, pot-filler, massive island and lots of natural light. This home also has two bedrooms on the main floor making 7 total bedrooms, 5 bathrooms, a bonus and theatre room. Don't miss out on this beautiful Columbia County find with neighborhood river access and large living! ASK ABOUT THE ASSUMABLE VA LOAN at 2.25%
$800,000
Fernbrook Crossing Evans, GA 30809
- Type:
- Single Family
- Sq.Ft.:
- 3,369
- Status:
- Active
- Beds:
- 5
- Lot size:
- 2.73 Acres
- Year built:
- 1987
- Baths:
- 4.00
- MLS#:
- 529780
ADDITIONAL INFORMATION
Welcome to Fernbrook at 4394 Fernbrook Crossing, Evans, GA! Nestled on a sprawling 2.73-acre lot, just two and a half miles from Evans Town Center, this unique property offers a blend of tranquility and convenience. This beautifully remodeled and updated home features 5 bedrooms and 3.5 bathrooms, designed to meet all your living and entertaining needs. Step inside to discover an open and inviting interior with three of the bedrooms thoughtfully located on the main level. The chef's kitchen is a culinary dream, boasting a center island, cooktop, microwave, dishwasher, and a charming farm-style sink. Seamlessly connected to the kitchen, the spacious great room is flooded with natural light from large windows that provide stunning views of the rear yard. The home also offers versatile spaces to let your imagination roam—whether you need a formal dining area, a playroom, or a dedicated office. The main level owner's suite is a private retreat, complete with dual vanities, a separate shower, and a garden tub. Adjacent to the owner's suite is a private flex space, perfect for a nursery, workout area, or meditation room. The basement area adds even more flexibility, offering an additional space to entertain, play, workout, or simply relax. Outdoor living is equally impressive, with an expansive covered front porch, a rear deck, and a fire pit area providing ample space for outdoor gatherings and relaxation. Practicality meets style with two 2-car garages, each offering enough storage for two cars and additional workshop areas. Fernbrook homes are rarely available for sale, making this a unique opportunity to own a one-of-a-kind property in a sought-after location. Don't miss your chance to experience the best of both worlds—peaceful, spacious living with easy access to all the amenities of Evans Town Center. Contact us today to schedule a private showing and make 4394 Fernbrook Crossing your new home!
$520,000
Sugarberry Court Evans, GA 30809
- Type:
- Single Family
- Sq.Ft.:
- 3,043
- Status:
- Active
- Beds:
- 5
- Lot size:
- 0.68 Acres
- Year built:
- 1992
- Baths:
- 4.00
- MLS#:
- 529769
ADDITIONAL INFORMATION
Welcome to this meticulously designed custom colonial, where every detail was carefully crafted by the original owner in collaboration with the builder to ensure an unparalleled living experience. This gorgeous custom brick colonial boasts 5 bedrooms, 2.5 baths, and an array of thoughtful amenities that exemplify both elegance and functionality. Step into the heart of the home, where the updated kitchen awaits, complete with a hidden cutting board and knife drawer, showcasing the owner's ingenuity and attention to detail. Indulge in the upgraded en suite and primary featuring double closets for ample storage and organization. Additionally, discover the expansive 5th room, which can easily serve as a bonus room/office, providing versatility and space for your growing family or hosting guests. Situated on a generous .68-acre lot, the property features lush landscaping and a charming tree house, adding a touch of whimsy. The property has a substantial side lot that terminates that the drain at the street and goes straight back to the fence. A full security system and 3 ring doorbells are included in the home. Upgrades to the Kitchen and Primary en suite were done in 2011, Roof replaced in 2009, upstairs AC replaced in 2011, gas pack/ downstairs AC 2015, Nestled in a quiet, well-appointed neighborhood in Evans, GA, this residence offers access to Fort Eisenhower and all the amenities that downtown Evans has to offer. Whether you're entertaining guests or enjoying quiet family evenings, this home provides the perfect backdrop for a life well-lived. Don't miss your chance to experience the epitome of gracious living in Northwoods—schedule your showing today!
$419,000
Aerie Circle Evans, GA 30809
Open House:
Sunday, 6/16 5:00-7:00PM
- Type:
- Single Family
- Sq.Ft.:
- 2,700
- Status:
- Active
- Beds:
- 5
- Lot size:
- 0.25 Acres
- Year built:
- 2001
- Baths:
- 3.00
- MLS#:
- 529758
ADDITIONAL INFORMATION
Welcome to this beautiful 5 bedroom 3 bath all brick home, located in a well established community in the heart of Evans, in one of the top school districts in Columbia County. This home is a MUST SEE! This home offers a functional floor plan with a spacious primary bedroom located on the upper level with an ensuite featuring a double vanity, wonderfully tiled walk-in shower, garden tub, and large walk-in closet. There are 3 additional generous sized bedrooms on the upper level with the fourth bedroom downstairs. There is tons of natural lighting throughout the home. The family room features tall ceilings and a gas fireplace for cozy nights, the eat-in kitchen comes with stainless appliances, stunning granite countertops, Pantry with plenty of shelving and white cabinets. This peaceful home includes laminate floors at the foyer and throughout the dining room and kitchen, with carpeted bedrooms. The exterior of the home is well maintained and beautifully landscaped, the backyard has a relaxing patio to enjoy on those evening nights, and a wooded fence for extra privacy. Being in a prime area, near restaurants, shopping, downtown Evans and in a top school district, this is a home you do not want to miss!
$749,900
3483 Greenway Drive Evans, GA 30809
- Type:
- Single Family
- Sq.Ft.:
- 3,939
- Status:
- Active
- Beds:
- 5
- Lot size:
- 0.42 Acres
- Year built:
- 2002
- Baths:
- 4.00
- MLS#:
- 212058
ADDITIONAL INFORMATION
Welcome to your dream home nestled in the prestigious The Summit at Jones Creek community! This stunning 5-bedroom, 4-bathroom residence boasts luxurious amenities and thoughtful design throughout. As you step inside, you're greeted by the warm ambiance of gleaming hardwood floors that flow seamlessly throughout the main level. The heart of the home is the chef's delight kitchen, where culinary enthusiasts will appreciate the beautiful cabinetry, granite countertops, and stainless steel appliances. Entertain guests effortlessly in the adjacent dining room, or gather around the eat-in kitchen area for casual meals and conversation. This home offers the convenience of dual master suites, with one located on the main floor and another upstairs. Each master bedroom features spacious closets and ensuite bathrooms. Two additional generously sized bedrooms, a Jack and Jill bathroom along with a versatile bonus room complete the upstairs. Escape to your own private oasis in the backyard, where a sparkling heated pool with a tranquil waterfall feature awaits. Host unforgettable gatherings on the expansive Trex deck, perfect for al fresco dining or lounging in the sun. As evening falls, gather around the firepit area with loved ones to roast marshmallows and stargaze under the night sky. Additional highlights of this exceptional home include a convenient laundry room, a study and a two-car garage providing ample storage space for your vehicles and outdoor gear. Located in the highly desirable Stevens Creek School District, this home offers the perfect blend of luxury, comfort, and convenience. Don't miss your chance to experience resort-style living in this exquisite residence - schedule your showing today!
$499,900
Windmill Parkway Evans, GA 30809
- Type:
- Single Family
- Sq.Ft.:
- 3,254
- Status:
- Active
- Beds:
- 5
- Lot size:
- 0.52 Acres
- Year built:
- 2003
- Baths:
- 4.00
- MLS#:
- 529676
ADDITIONAL INFORMATION
½ acre lot! This stately brick 2 story home boasts about 3300 square feet with 5 bedrooms, 3.5 baths and 3-car garage. On the Main level you will find the owners bedroom suite with trey ceiling and new carpet, the owners bathroom has his and her sinks, ceramic tile floor, jacuzzi type tub, separate shower, water closet, walk in closet, Living room with fireplace, dining room ½ bath, kitchen with pantry, breakfast area, open to sitting room with vaulted ceiling and fireplace, screened back porch. Enjoy family outings and even gardening in your large fenced backyard. Home also offers a 3 car side entry garage. The home has been freshly painted inside and has new carpet and new LVT flooring. Upstairs you will find 4 additional bedrooms, a full bathroom and a jack & Jill bathroom. The Windmill Plantation community has a 40+ acre deep water fishing lake, clubhouse, pool, tennis courts, side walks, streetlights, 2 playgrounds, basketball courts, regulation baseball field, pickleball courts.
- Type:
- Single Family
- Sq.Ft.:
- 3,481
- Status:
- Active
- Beds:
- 5
- Lot size:
- 0.17 Acres
- Year built:
- 2024
- Baths:
- 5.00
- MLS#:
- 212031
- Subdivision:
- Other
ADDITIONAL INFORMATION
BASEMENT HOME! Welcome to Southwind Village conveniently located in the Evans! Phase III is now open, under construction and ready for new home owners. Indulge in luxury living with the Mansfield, a sprawling 5-bedroom, 4.5-bathroom PLUS bonus room retreat spanning 3,481 square feet. Appreciate the practicality of a 3-car garage and the inviting allure of an open concept layout. Upstairs, a spacious bonus room offers versatility while downstairs, an in-law suite adds flexibility and comfort. The heart of the home is a large kitchen boasting an oversized island, perfect for gatherings, complemented by the warmth of a gas fireplace. Unlock the potential of this home with its spacious unfinished basement - a blank canvas just waiting for your personal touch. Enjoy the benefits of a swim community featuring a neighborhood pool, creating an ideal balance of comfort and community in this prime Evans location. THIS HOME IS UNDER CONSTRUCTION. PHOTOS ARE OF LIKE HOME. Home and community information, including pricing, included features, terms, availability and amenities, are subject to change and prior sale at any time without notice or obligation. Square footages are approximate. Pictures, photographs, colors, features, and sizes are for illustration purposes only and will vary from the homes as built. D.R. Horton is an equal housing opportunity builder.
- Type:
- Single Family
- Sq.Ft.:
- 3,481
- Status:
- Active
- Beds:
- 5
- Lot size:
- 0.27 Acres
- Year built:
- 2024
- Baths:
- 5.00
- MLS#:
- 212030
- Subdivision:
- Other
ADDITIONAL INFORMATION
BASEMENT HOME ON LARGE CUL-DE-SAC LOT! Welcome to Southwind Village conveniently located in the Evans! Phase III is now open, under construction and ready for new home owners. Indulge in luxury living with the Mansfield, a sprawling 5-bedroom, 4.5-bathroom PLUS bonus room retreat spanning 3,481 square feet. Appreciate the practicality of a 3-car garage and the inviting allure of an open concept layout. Upstairs, a spacious bonus room offers versatility while downstairs, an in-law suite adds flexibility and comfort. The heart of the home is a large kitchen boasting an oversized island, perfect for gatherings, complemented by the warmth of a gas fireplace. Unlock the potential of this home with its spacious unfinished basement - a blank canvas just waiting for your personal touch. Enjoy the benefits of a swim community featuring a neighborhood pool, creating an ideal balance of comfort and community in this prime Evans location. THIS HOME IS UNDER CONSTRUCTION. PHOTOS ARE OF LIKE HOME. Home and community information, including pricing, included features, terms, availability and amenities, are subject to change and prior sale at any time without notice or obligation. Square footages are approximate. Pictures, photographs, colors, features, and sizes are for illustration purposes only and will vary from the homes as built. D.R. Horton is an equal housing opportunity builder.
- Type:
- Single Family
- Sq.Ft.:
- 2,721
- Status:
- Active
- Beds:
- 5
- Lot size:
- 0.33 Acres
- Year built:
- 2024
- Baths:
- 4.00
- MLS#:
- 212034
- Subdivision:
- Other
ADDITIONAL INFORMATION
LARGE CUL-DE-SAC LOT WITH AN UNFINISHED BASEMENT HOME! Welcome to Southwind Village conveniently located in the Evans! Phase III is now open, under construction and ready for new homeowners Discover the allure of the exquisite Elle plan offering 5-bedroom, 3.5-bathroom, 2721 sf. with the primary bedroom down. Unlock the potential of this home with its spacious unfinished basement - a blank canvas just waiting for your personal touch. Unwind on the charming covered front porch or revel in the convenience of a 2-car garage. Seamlessly integrated with a smart home package, this home boasts a doorbell camera, smart lock, Wi-Fi-enabled thermostat, and an Alexa Echo Dot for effortless connectivity. Enjoy the benefits of a swim community with a neighborhood pool and relish the ease of an owner's suite on the ground floor, alongside a very spacious bonus room for versatile living. Nestled in the heart of Evans, this home embodies modern comfort and community living at its finest. Pls note this home will not have a fireplace. THIS HOME IS UNDER CONSTRUCTION. PHOTOS ARE OF LIKE HOME. Home and community information, including pricing, included features, terms, availability and amenities, are subject to change and prior sale at any time without notice or obligation. Square footages are approximate. Pictures, photographs, colors, features, and sizes are for illustration purposes only and will vary from the homes as built. D.R. Horton is an equal housing opportunity builder.
- Type:
- Single Family
- Sq.Ft.:
- 2,511
- Status:
- Active
- Beds:
- 5
- Lot size:
- 0.22 Acres
- Year built:
- 2024
- Baths:
- 3.00
- MLS#:
- 212033
- Subdivision:
- Other
ADDITIONAL INFORMATION
BASEMENT HOME ON LARGE CUL-DE-SAC LOT! Welcome to Southwind Village conveniently located in the Evans! Phase III is now open, under construction and ready for new homeowners. The Hayden, a captivating 5-bedroom, 3-bathroom with a loft residence spanning 2,511 square feet. Experience the ease of a smart home package featuring a doorbell camera, smart lock, Wi-Fi-enabled thermostat, and an Alexa Echo Dot for seamless connectivity. Unlock the potential of this home with its spacious unfinished basement - a blank canvas just waiting for your personal touch. Embrace the inviting atmosphere with a covered front porch and the convenience of a 2-car garage. Enjoy the benefits of a swim community with a neighborhood pool, fostering a sense of community and relaxation. This home offers an in-law suite on the ground floor for added flexibility, alongside a large bonus room perfect for versatile living. Upstairs, indulge in a spacious living room, creating ample space for entertainment and relaxation. Discover the perfect blend of comfort, convenience, and community in this prime Evans location. Pls note this home will not have a fireplace. THIS HOME IS UNDER CONSTRUCTION. PHOTOS ARE OF LIKE HOME. Home and community information, including pricing, included features, terms, availability and amenities, are subject to change and prior sale at any time without notice or obligation. Square footages are approximate. Pictures, photographs, colors, features, and sizes are for illustration purposes only and will vary from the homes as built. D.R. Horton is an equal housing opportunity builder.
- Type:
- Single Family
- Sq.Ft.:
- 2,511
- Status:
- Active
- Beds:
- 5
- Lot size:
- 0.27 Acres
- Year built:
- 2024
- Baths:
- 3.00
- MLS#:
- 212032
- Subdivision:
- Other
ADDITIONAL INFORMATION
BASEMENT HOME! Welcome to Southwind Village conveniently located in the Evans! Phase III is now open, under construction and ready for new homeowners. The Hayden, a captivating 5-bedroom, 3-bathroom with a loft residence spanning 2,511 square feet. Experience the ease of a smart home package featuring a doorbell camera, smart lock, Wi-Fi-enabled thermostat, and an Alexa Echo Dot for seamless connectivity. Unlock the potential of this home with its spacious unfinished basement - a blank canvas just waiting for your personal touch. Embrace the inviting atmosphere with a covered front porch and the convenience of a 2-car garage. Enjoy the benefits of a swim community with a neighborhood pool, fostering a sense of community and relaxation. This home offers an in-law suite on the ground floor for added flexibility, alongside a large bonus room perfect for versatile living. Upstairs, indulge in a spacious living room, creating ample space for entertainment and relaxation. Discover the perfect blend of comfort, convenience, and community in this prime Evans location. Pls note this home will not have a fireplace. THIS HOME IS UNDER CONSTRUCTION. PHOTOS ARE OF LIKE HOME. Home and community information, including pricing, included features, terms, availability and amenities, are subject to change and prior sale at any time without notice or obligation. Square footages are approximate. Pictures, photographs, colors, features, and sizes are for illustration purposes only and will vary from the homes as built. D.R. Horton is an equal housing opportunity builder.
$1,800
Sumac Trail Evans, GA 30809
- Type:
- Townhouse
- Sq.Ft.:
- 1,636
- Status:
- Active
- Beds:
- 3
- Lot size:
- 0.05 Acres
- Year built:
- 2022
- Baths:
- 3.00
- MLS#:
- 529643
ADDITIONAL INFORMATION
Welcome to your new home! This stunning 3-bedroom, 2.5-bathroom townhome boasts a contemporary open floorplan, perfect for entertaining family and friends. The kitchen features sleek granite countertops, a large island, and stainless steel appliances. Step outside onto your covered back patio, surrounded by a privacy fence, where you can enjoy the fresh air in total seclusion. Located in a centrally located community, this townhome offers easy access to all the amenities you need. Don't miss your chance to rent this home starting JUNE 6, 2024. Lease requires an additional 75 a month for water and trash utilities. ONSITE Laundry hooks up included and private parking in the attached GARAGE.
$420,000
Dewaal Street Evans, GA 30809
- Type:
- Single Family
- Sq.Ft.:
- 2,390
- Status:
- Active
- Beds:
- 4
- Lot size:
- 0.3 Acres
- Year built:
- 2010
- Baths:
- 3.00
- MLS#:
- 529616
ADDITIONAL INFORMATION
Welcome to one of Evans' premier communities, Riverwood Plantation. This beautifully maintained Craftsman style home offers a perfect blend of elegance and comfort, featuring: The main living area have hardwoods throughout. Freshly painted walls creating a bright and inviting atmosphere. A spacious and functional kitchen with granite countertops, a large island, and ample cabinet space. A dining room for those family meals. A cozy great room with a fireplace, ideal for relaxing evenings. A convenient half bath completes the downstairs layout. Upstairs: Four generously sized bedrooms, each with new plush carpeting. An owner's suite boasting an ensuite bathroom for your private retreat. Three additional large bedrooms sharing a well-appointed full bath. This home embodies the best of Riverwood Plantation, offering modern comforts and timeless style in a vibrant community setting. Don't miss out on this exceptional property! HVAC is 3 years old.
$749,900
Greenway Drive Evans, GA 30809
- Type:
- Single Family
- Sq.Ft.:
- 3,939
- Status:
- Active
- Beds:
- 5
- Lot size:
- 0.42 Acres
- Year built:
- 2002
- Baths:
- 4.00
- MLS#:
- 529599
ADDITIONAL INFORMATION
Welcome to your dream home nestled in the prestigious The Summit at Jones Creek community! This stunning 5-bedroom, 4-bathroom residence boasts luxurious amenities and thoughtful design throughout. As you step inside, you're greeted by the warm ambiance of gleaming hardwood floors that flow seamlessly throughout the main level. The heart of the home is the chef's delight kitchen, where culinary enthusiasts will appreciate the beautiful cabinetry, granite countertops, and stainless steel appliances. Entertain guests effortlessly in the adjacent dining room, or gather around the eat-in kitchen area for casual meals and conversation. This home offers the convenience of dual master suites, with one located on the main floor. Each master bedroom features spacious closets and ensuite bathrooms. Two additional generously sized bedrooms, a Jack and Jill bathroom along with a versatile bonus room complete the upstairs. Escape to your own private oasis in the backyard, where a sparkling heated pool with a tranquil waterfall feature awaits. Host unforgettable gatherings on the expansive Trex deck, perfect for al fresco dining or lounging in the sun. As evening falls, gather around the firepit area with loved ones to roast marshmallows and stargaze under the night sky. Additional highlights of this exceptional home include a convenient laundry room, a study and a two-car garage providing ample storage space for your vehicles and outdoor gear. Located in the highly desirable Stevens Creek School District, this home offers the perfect blend of luxury, comfort, and convenience. Don't miss your chance to experience resort-style living in this exquisite residence - schedule your showing today!
$265,000
Dunes Drive Evans, GA 30809
- Type:
- Single Family
- Sq.Ft.:
- 1,529
- Status:
- Active
- Beds:
- 3
- Lot size:
- 0.25 Acres
- Year built:
- 1988
- Baths:
- 2.00
- MLS#:
- 529605
ADDITIONAL INFORMATION
Welcome to your cozy retreat in the heart of Evans, Georgia! Conveniently nestled near dining, shopping, and entertainment, this ranch-style charmer offers the perfect blend of comfort and convenience. Featuring three spacious bedrooms, two bathrooms, and an attached two-car garage, this home is ideal for modern living. Step outside to enjoy the large privacy fenced backyard, perfect for outdoor gatherings and relaxation. The thoughtful layout places the primary suite and additional bedrooms on opposite sides of the home, ensuring privacy and a smooth flow throughout. Plus, with several updates enhancing its appeal and functionality, you won't want to miss the opportunity to make this your new home sweet home. Schedule your showing today to experience the warmth and charm of this Evans gem firsthand!
$550,000
Sumter Landing Court Evans, GA 30809
Open House:
Sunday, 6/16 6:00-8:00PM
- Type:
- Single Family
- Sq.Ft.:
- 3,334
- Status:
- Active
- Beds:
- 4
- Lot size:
- 1 Acres
- Year built:
- 2008
- Baths:
- 4.00
- MLS#:
- 529559
ADDITIONAL INFORMATION
Looking for a great home in the highly sought after neighborhood of Sumter Landing? Nestled in a cul-de-sac this all BRICK 2-story home sits on a rare 1-acre lot. This home boasts vaulted ceilings in the living room and foyer, a large owner's suite with full bath and walk-in closet on the first floor. The Kitchen includes custom cabinets, granite countertops, hardwood floors and breakfast room. Brand new carpet installed on the first floor. On the second floor there is a home office/craft room, three spacious bedrooms, 2 full bathrooms and a bonus room that can be used as another bedroom or game room, including a wet bar. This house has plenty of storage areas including walk-in attic spaces, hall closets and additional attic space on second floor hallway ceiling. There is both frontyard and backyard porches plus a concrete patio in the backyard for leisure time outside. Lot extends well past fence in the backyard. Front/backyard sprinkler system. Double car garage with plenty of space and parking pad for additional parking. Neighborhood amenities include swimming pool, playground, sidewalks throughout, nature trail and dock on the Savannah River. You'll love it here!
$300,000
Nicklaus Court Evans, GA 30809
- Type:
- Townhouse
- Sq.Ft.:
- 2,022
- Status:
- Active
- Beds:
- 3
- Lot size:
- 0.05 Acres
- Year built:
- 2003
- Baths:
- 3.00
- MLS#:
- 529535
ADDITIONAL INFORMATION
Nestled in the heart of the charming Evans community, this exquisite 3 bedroom, 2.5 bathroom home offers the perfect blend of comfort and convenience. Enjoy the privacy and convenience of a main floor owner's suite, complete with a generous walk-in closet and en-suite. The laundry closet is conveniently located outide the Owner's Suite. Relax in the inviting living room with cathedral ceiling, built-in wall unit and cozy fireplace, perfect for family gatherings or quiet evenings at home. Host an intimate dinner in the elegant dining room. The spacious kitchen awaits your culinary skills, with plenty of cabinets and counter space (Fridge stays) Upstairs you will find 2 generous bedrooms, a guest bathroom and a versatile loft area over looking the living room, ideal for a home office, play room, or media space. Step outside to a well-maintained backyard that's both beautiful and easy to care for, offering a peaceful oasis for relaxation or outdoor entertaining. A single car garage and three parking pads provide ample space for your vehicles and guests. Located in a friendly neighborhood, this home is just minutes away from local schools, shopping, dining, entertainment and recreational facilities. 208 Nicklaus Court is more than just a house, it's a place where memories are made. Don't miss the opportunity to make this lovely property your new home. Schedule a tour today and experience all that 208 Nicklaus Court has to offer!
$215,000
338 Connor Circle Evans, GA 30809
- Type:
- Townhouse
- Sq.Ft.:
- 1,100
- Status:
- Active
- Beds:
- 2
- Year built:
- 2007
- Baths:
- 2.00
- MLS#:
- 10305786
- Subdivision:
- Connor Place
ADDITIONAL INFORMATION
This beautiful townhome features 2 bedrooms, 2 bathrooms, new flooring, new lighting, beautiful accent wall in master bedroom with a huge bathroom and large walk-in closet along with the very spacious guest bedroom and its own large closet. This home is centrally located in close proximity to all things shopping, entertainment, the zoned schools, easy access to I-20 and so much more!
$700,000
Knob Hill Drive Evans, GA 30809
- Type:
- Single Family
- Sq.Ft.:
- 4,007
- Status:
- Active
- Beds:
- 5
- Lot size:
- 0.69 Acres
- Year built:
- 2006
- Baths:
- 4.00
- MLS#:
- 529470
ADDITIONAL INFORMATION
Beautiful Spacious Home in Knob Hill on Over 1/2-acre (.69 acre) This home is situated on a private lot that backs up to a wooded section of the Knob Hill Subdivision. 2 story brick home with 5-bedrooms and 3.5-bathrooms, an in-ground pool, and hot tub. This beauty Boasts beautiful Hardwood flooring immediately as you come through the door. The main floor living area of this house has a tremendous amount of common living space for a large family. This home features a true dedicated office with built in book shelves just off the open Foyer, A formal dining room, Living room with a tiled gas fireplace, Family room with brick gas fire place. Spacious eat in kitchen with granite countertops, tile backsplash and stainless steel appliances (dishwasher, built in oven, built in microwave, newer stainless gas cooktop in island), breakfast bar with fridge and finally a Sunroom area open to the kitchen area which is ideal for a second living room. Also on the main floor is the spacious owner suite with an on-suite bathroom that features tile flooring 2 walk in closets, double sinks with granite countertop, garden tub, and separate tiled/ glass shower. The upper-level features 2 full jack and Jill style bathrooms 3 secondary bedrooms plus a bonus/ 5th bedroom. Spacious 3 car garage with epoxy polyurethane floor coating. The laundry room located on the main level. This well maintained home has many updates including new pool liner, new pool concrete surround and new retaining wall all in 2024, front door replaced in 2021, new garage doors installed in 2020, roof replaced in 2020 and more. Along with the walking trail adjacent to the house the community also offers a community pool and playground. This is a great home for entertaining and relaxing. Showings may be begin on 5/31/2024
$464,900
Houston Lake Drive Evans, GA 30809
- Type:
- Single Family
- Sq.Ft.:
- 3,179
- Status:
- Active
- Beds:
- 5
- Lot size:
- 0.3 Acres
- Year built:
- 2017
- Baths:
- 3.00
- MLS#:
- 529443
ADDITIONAL INFORMATION
Welcome to 748 Houston Lake Dr in Evans, GA, where luxury meets comfort in this spacious 5-bedroom, 3-bathroom home spanning 3,179 sq ft of living space. Nestled in the serene neighborhood of Shoal Creek, this home boasts a convenient layout with the owner's suite thoughtfully located on the main floor for added privacy and convenience. Step inside to discover gleaming hardwood floors that grace the kitchen, dining room, foyer, and living room, creating an elegant ambiance throughout. Upstairs, you'll find three more bedrooms and another full bathroom, providing ample space for family and guests. Outside, a large fenced backyard awaits, complete with an inviting outdoor fireplace and covered patio, ideal for entertaining or simply unwinding in the fresh air. Don't miss the opportunity to make this charming retreat your own. Schedule a viewing today and experience the epitome of Southern living at 748 Houston Lake Dr.
$285,000
Wellington Drive Evans, GA 30809
- Type:
- Single Family
- Sq.Ft.:
- 1,860
- Status:
- Active
- Beds:
- 3
- Lot size:
- 0.26 Acres
- Year built:
- 1992
- Baths:
- 2.00
- MLS#:
- 529404
ADDITIONAL INFORMATION
Don't miss out on this charming all-brick ranch home in Evans! This rare find comes w/brand new flooring, fresh paint, a new roof, and no HOA! You'll love the beautiful open floor plan with a formal dining room with judges paneling that flows freely into the living room and large eat-in kitchen w/breaktfast bar! The owner's suite has vaulted ceilings, walk-in closet, and a brand new walk-in shower w/sliding glass doors. The large backyard is fully fenced and the driveway leads to a one-car garage with extra concrete for a separate parking pad. Conveniently located in the heart of Evans, this home is close to all of Columbia County's great amenities including the Columbia County Performing Arts Center, Lady Antebellum Amphitheater, and shopping stores and restaurants. This home is ready for new owners to call their home. Call Shane or Rose Marie today! Easy to show.
$614,500
Rosewood Drive Evans, GA 30809
- Type:
- Single Family
- Sq.Ft.:
- 3,435
- Status:
- Active
- Beds:
- 5
- Lot size:
- 0.42 Acres
- Year built:
- 2021
- Baths:
- 5.00
- MLS#:
- 529427
ADDITIONAL INFORMATION
5 Bedrooms & 4.5 Baths Large Fenced Corner Lot Built 2021 - This stunning 5-bedroom, 4.5-bath corner lot home boasts an open floor plan with 10-foot ceilings and 8-foot doors, offering a sense of grandeur and space. As you enter, you'll find the formal living room/office and the dining room. The majestic dining room, fully wainscoted, can accommodate a large dining table, perfect for hosting gatherings. The office/formal living room features glass French doors for privacy and convenient access to a bath. All downstairs public areas are adorned with solid stained wood floors, adding warmth and elegance to the home. The eat-in kitchen is both beautiful and impressive, equipped with a 48-inch gas range, farmhouse sink, large island with seating, abundant cabinetry, coffee bar area, and a walk-in pantry. The spacious great room, with a brick-surround fireplace, overlooks the backyard and is flooded with natural light throughout the downstairs area. A main level bedroom with private access to a full bath, featuring a double vanity and separate toilet/tub area, offers convenience and privacy. Upstairs, you will find four bedrooms, including two private baths, a Jack and Jill bath, a huge bonus room, and laundry. The oversized primary suite includes a luxurious bathroom and a very spacious closet with custom shelving. One secondary bedroom has an ensuite bath, while the others share a Jack and Jill bath. The versatile bonus room is perfect for a home theater, playroom, or flex space. The backyard is one of the largest in the neighborhood, featuring an extended covered patio with a grilling area, and an extra pad that can be used for utility storage or a play area. Your kids will love the Rainbow playset and jungle gym. Neighborhood amenities include sidewalks, an amazing pool area with a play space, and a clubhouse. This home is zoned for Parkway Elementary, Greenbrier Middle, and Greenbrier High. This home will not disappoint. Call for your private appointment today.
$515,000
Napiers Post Drive Evans, GA 30809
- Type:
- Single Family
- Sq.Ft.:
- 2,874
- Status:
- Active
- Beds:
- 5
- Lot size:
- 0.24 Acres
- Year built:
- 2013
- Baths:
- 3.00
- MLS#:
- 529384
ADDITIONAL INFORMATION
LOOKING FOR A GREAT HOME IN SOUGHT AFTER RIVERWOOD PLANTATION ADD THIS BEAUTY TO YOUR LIST!! COME SEE THIS 4 BEDROOM PLUS BONUS OR 5 BEDROOM 3 FULL BATH HOME LOADED WITH UPGRADES!! GRANITE COUNTER TOPS, HARDWOOD FLOORING THROUGHOUT MOST OF MAIN LIVING SPACE, SHIP LAP, BARN DOOR, SCREENED IN PATIO, CUSTOM BUILT FIRE PIT, PRIVACY FENCED YARD LOCATED IN CUL-DE-SAC JUST TO NAME A FEW!! WALKING DISTANCE TO ALL GREENBRIER SCHOOLS!! A TRUE MUST SEE!!

The data relating to real estate for sale on this web site comes in part from the Broker Reciprocity Program of G.A.A.R. - MLS . Real estate listings held by brokerage firms other than Xome are marked with the Broker Reciprocity logo and detailed information about them includes the name of the listing brokers. Copyright 2024 Greater Augusta Association of Realtors MLS. All rights reserved.

The data relating to real estate for sale on this web-site comes in part from the Internet Data Exchange Program of the Aiken Board of Realtors. The Aiken Board of Realtors deems information reliable but not guaranteed. Copyright 2024 Aiken Board of REALTORS. All rights reserved.

The data relating to real estate for sale on this web site comes in part from the Broker Reciprocity Program of Georgia MLS. Real estate listings held by brokerage firms other than this broker are marked with the Broker Reciprocity logo and detailed information about them includes the name of the listing brokers. The broker providing this data believes it to be correct but advises interested parties to confirm them before relying on them in a purchase decision. Copyright 2024 Georgia MLS. All rights reserved.
Evans Real Estate
The median home value in Evans, GA is $449,900. This is higher than the county median home value of $190,700. The national median home value is $219,700. The average price of homes sold in Evans, GA is $449,900. Approximately 72.85% of Evans homes are owned, compared to 16.02% rented, while 11.14% are vacant. Evans real estate listings include condos, townhomes, and single family homes for sale. Commercial properties are also available. If you see a property you’re interested in, contact a Evans real estate agent to arrange a tour today!
Evans, Georgia has a population of 35,204. Evans is more family-centric than the surrounding county with 41.69% of the households containing married families with children. The county average for households married with children is 38.75%.
The median household income in Evans, Georgia is $97,762. The median household income for the surrounding county is $74,162 compared to the national median of $57,652. The median age of people living in Evans is 36.6 years.
Evans Weather
The average high temperature in July is 93.4 degrees, with an average low temperature in January of 34.5 degrees. The average rainfall is approximately 46 inches per year, with 0.3 inches of snow per year.
