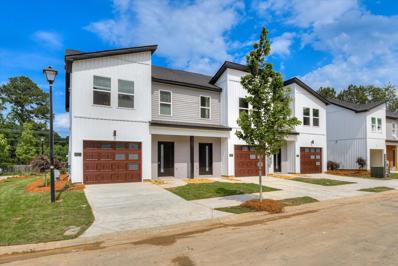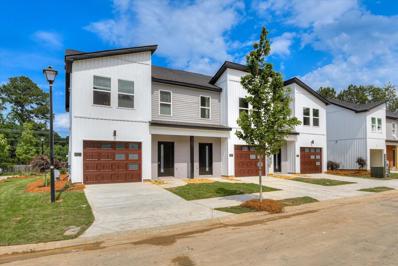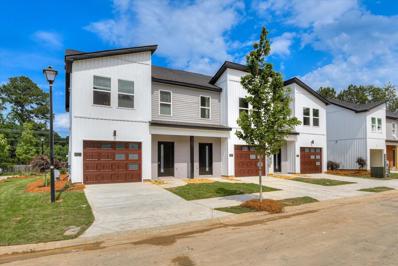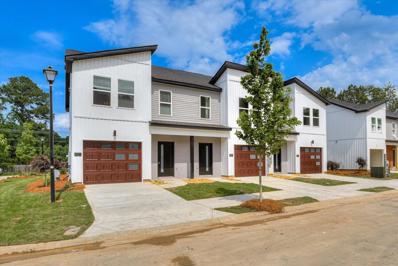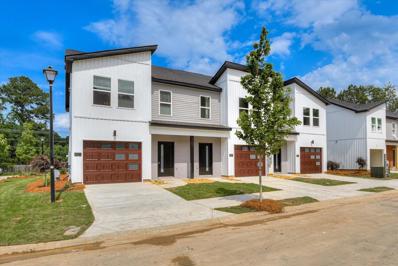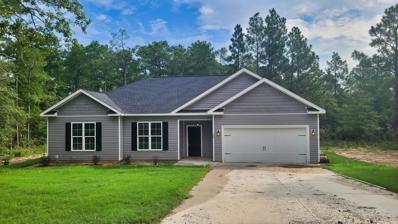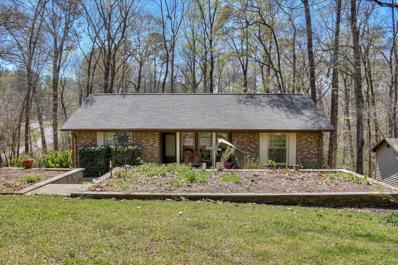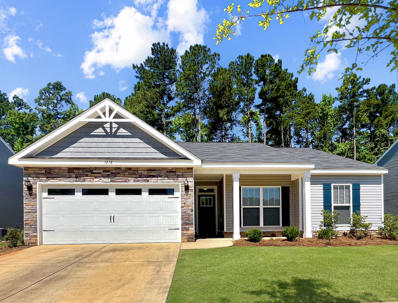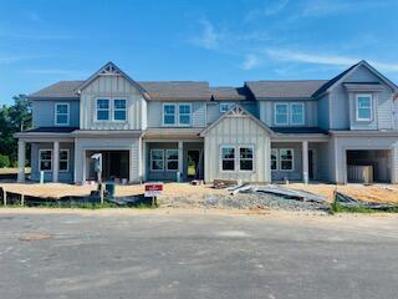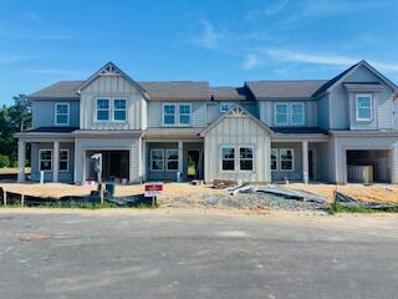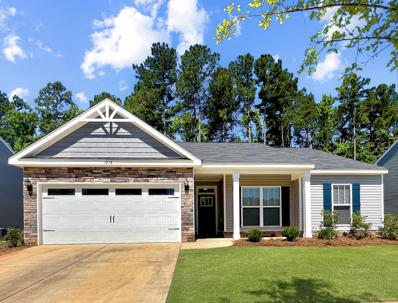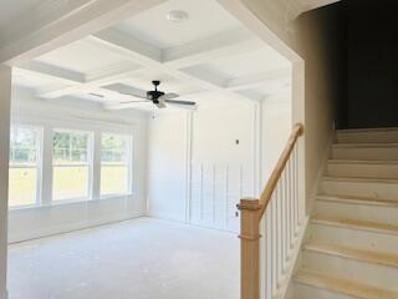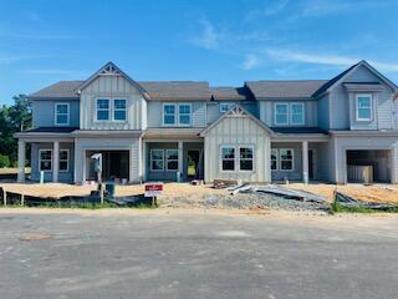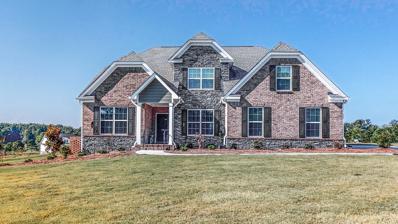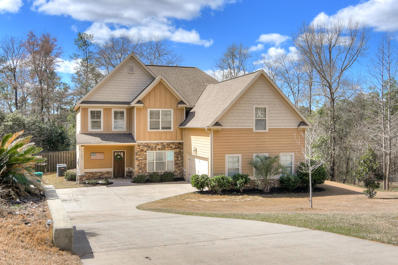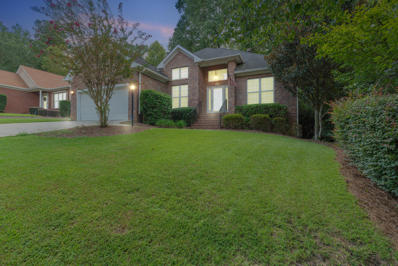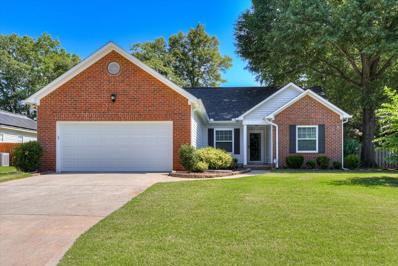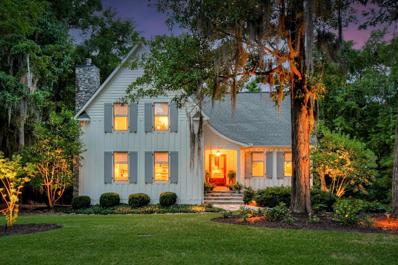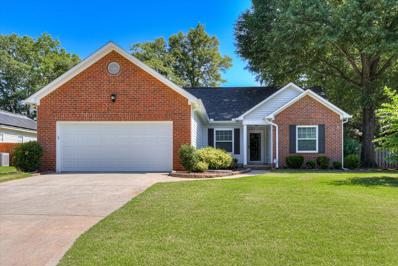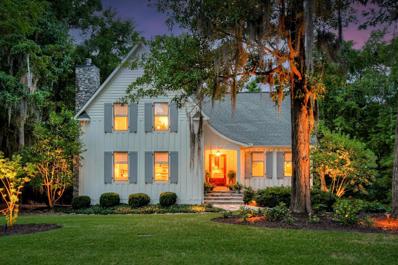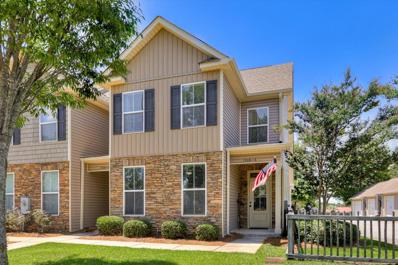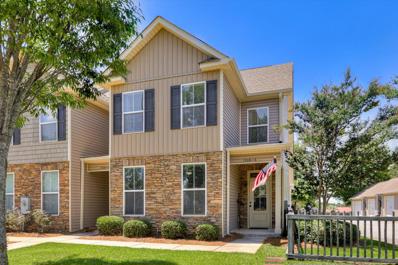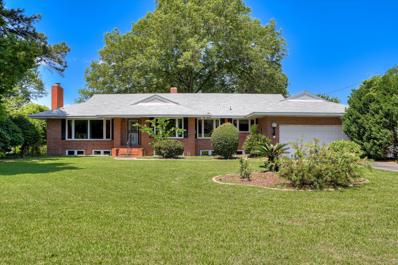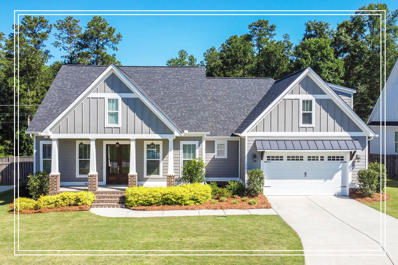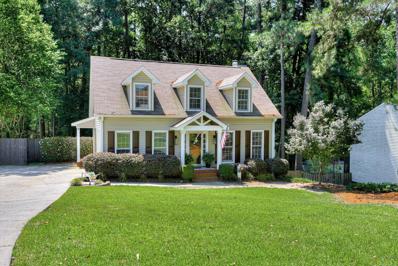North Augusta SC Homes for Sale
- Type:
- Townhouse
- Sq.Ft.:
- 1,345
- Status:
- NEW LISTING
- Beds:
- 2
- Year built:
- 2024
- Baths:
- 3.00
- MLS#:
- 212158
- Subdivision:
- Other
ADDITIONAL INFORMATION
Welcome to your dream home in the heart of North Augusta! This newly constructed luxury townhome by the renowned Park Ridge Builders showcasing modern elegance and meticulous craftsmanship. No detail was spared in this home. The open floorplan seamlessly connects the kitchen, dining, and great room areas, making it perfect for entertaining. The gourmet kitchen is equipped with stainless steel appliances, sleek quartz countertops, and a spacious pantry. The dining area features an eye-catching accent wall and contemporary lighting fixtures, while the great room is complete with custom built-ins designed for your TV and media needs. Upstairs, all bedrooms offer privacy and comfort, with the primary suite including a serene sitting area, a generous walk-in closet, and a luxurious private bath. The beauty of a fully landscaped yard, a covered patio for relaxing and entertaining, and a fenced yard ensure privacy and security. Additional amenities include a custom mud bench, energy-efficient LED lighting, and included appliances such as a refrigerator and blinds, making your move-in seamless. The builder is also offering 7,500 towards the buyer's closing costs! Situated just steps from the scenic Greeneway and with easy access to I-20, downtown North Augusta, Aiken, and Augusta, this prime location ensures a convenient commute. Don't miss this rare opportunity to own a luxurious new construction townhome in one of North Augusta's most sought-after areas. Schedule your private tour today!
- Type:
- Townhouse
- Sq.Ft.:
- 1,345
- Status:
- NEW LISTING
- Beds:
- 2
- Year built:
- 2024
- Baths:
- 3.00
- MLS#:
- 212157
- Subdivision:
- Other
ADDITIONAL INFORMATION
Welcome to your dream home in the heart of North Augusta! This newly constructed luxury townhome by the renowned Park Ridge Builders showcasing modern elegance and meticulous craftsmanship. No detail was spared in this home. The open floorplan seamlessly connects the kitchen, dining, and great room areas, making it perfect for entertaining. The gourmet kitchen is equipped with stainless steel appliances, sleek quartz countertops, and a spacious pantry. The dining area features an eye-catching accent wall and contemporary lighting fixtures, while the great room is complete with custom built-ins designed for your TV and media needs. Upstairs, all bedrooms offer privacy and comfort, with the primary suite including a serene sitting area, a generous walk-in closet, and a luxurious private bath. The beauty of a fully landscaped yard, a covered patio for relaxing and entertaining, and a fenced yard ensure privacy and security. Additional amenities include a custom mud bench, energy-efficient LED lighting, and included appliances such as a refrigerator and blinds, making your move-in seamless. The builder is also offering 7,500 towards the buyer's closing costs! Situated just steps from the scenic Greeneway and with easy access to I-20, downtown North Augusta, Aiken, and Augusta, this prime location ensures a convenient commute. Don't miss this rare opportunity to own a luxurious new construction townhome in one of North Augusta's most sought-after areas. Schedule your private tour today!
- Type:
- Townhouse
- Sq.Ft.:
- 1,345
- Status:
- NEW LISTING
- Beds:
- 3
- Year built:
- 2024
- Baths:
- 3.00
- MLS#:
- 212156
- Subdivision:
- Other
ADDITIONAL INFORMATION
Welcome to your dream home in the heart of North Augusta! This newly constructed luxury townhome by the renowned Park Ridge Builders showcasing modern elegance and meticulous craftsmanship. No detail was spared in this home. The open floorplan seamlessly connects the kitchen, dining, and great room areas, making it perfect for entertaining. The gourmet kitchen is equipped with stainless steel appliances, sleek quartz countertops, and a spacious pantry. The dining area features an eye-catching accent wall and contemporary lighting fixtures, while the great room is complete with custom built-ins designed for your TV and media needs. Upstairs, all bedrooms offer privacy and comfort, with the primary suite including a serene sitting area, a generous walk-in closet, and a luxurious private bath. The beauty of a fully landscaped yard, a covered patio for relaxing and entertaining, and a fenced yard ensure privacy and security. Additional amenities include a custom mud bench, energy-efficient LED lighting, and included appliances such as a refrigerator and blinds, making your move-in seamless. The builder is also offering 7,500 towards the buyer's closing costs! Situated just steps from the scenic Greeneway and with easy access to I-20, downtown North Augusta, Aiken, and Augusta, this prime location ensures a convenient commute. Don't miss this rare opportunity to own a luxurious new construction townhome in one of North Augusta's most sought-after areas. Schedule your private tour today!
- Type:
- Townhouse
- Sq.Ft.:
- 1,345
- Status:
- NEW LISTING
- Beds:
- 3
- Year built:
- 2024
- Baths:
- 3.00
- MLS#:
- 212155
- Subdivision:
- Other
ADDITIONAL INFORMATION
Welcome to your dream home in the heart of North Augusta! This newly constructed luxury townhome by the renowned Park Ridge Builders showcasing modern elegance and meticulous craftsmanship. No detail was spared in this home. The open floorplan seamlessly connects the kitchen, dining, and great room areas, making it perfect for entertaining. The gourmet kitchen is equipped with stainless steel appliances, sleek quartz countertops, and a spacious pantry. The dining area features an eye-catching accent wall and contemporary lighting fixtures, while the great room is complete with custom built-ins designed for your TV and media needs. Upstairs, all bedrooms offer privacy and comfort, with the primary suite including a serene sitting area, a generous walk-in closet, and a luxurious private bath. The beauty of a fully landscaped yard, a covered patio for relaxing and entertaining, and a fenced yard ensure privacy and security. Additional amenities include a custom mud bench, energy-efficient LED lighting, and included appliances such as a refrigerator and blinds, making your move-in seamless. The builder is also offering 7,500 towards the buyer's closing costs! Situated just steps from the scenic Greeneway and with easy access to I-20, downtown North Augusta, Aiken, and Augusta, this prime location ensures a convenient commute. Don't miss this rare opportunity to own a luxurious new construction townhome in one of North Augusta's most sought-after areas. Schedule your private tour today!
- Type:
- Townhouse
- Sq.Ft.:
- 1,345
- Status:
- NEW LISTING
- Beds:
- 3
- Year built:
- 2024
- Baths:
- 3.00
- MLS#:
- 212154
- Subdivision:
- Other
ADDITIONAL INFORMATION
Welcome to your dream home in the heart of North Augusta! This newly constructed luxury townhome by the renowned Park Ridge Builders showcasing modern elegance and meticulous craftsmanship. No detail was spared in this home. The open floorplan seamlessly connects the kitchen, dining, and great room areas, making it perfect for entertaining. The gourmet kitchen is equipped with stainless steel appliances, sleek quartz countertops, and a spacious pantry. The dining area features an eye-catching accent wall and contemporary lighting fixtures, while the great room is complete with custom built-ins designed for your TV and media needs. Upstairs, all bedrooms offer privacy and comfort, with the primary suite including a serene sitting area, a generous walk-in closet, and a luxurious private bath. The beauty of a fully landscaped yard, a covered patio for relaxing and entertaining, and a fenced yard ensure privacy and security. Additional amenities include a custom mud bench, energy-efficient LED lighting, and included appliances such as a refrigerator and blinds, making your move-in seamless. The builder is also offering 7,500 towards the buyer's closing costs! Situated just steps from the scenic Greeneway and with easy access to I-20, downtown North Augusta, Aiken, and Augusta, this prime location ensures a convenient commute. Don't miss this rare opportunity to own a luxurious new construction townhome in one of North Augusta's most sought-after areas. Schedule your private tour today!
- Type:
- Single Family
- Sq.Ft.:
- 1,370
- Status:
- NEW LISTING
- Beds:
- 3
- Lot size:
- 0.41 Acres
- Year built:
- 2024
- Baths:
- 2.00
- MLS#:
- 212149
ADDITIONAL INFORMATION
Experience the pinnacle of contemporary living at 255 Murrah Rd, an upcoming architectural gem crafted by renowned builder Jeremy Wall, nestled on an expansive 0.41-acre lot. Step inside to discover a thoughtfully designed kitchen, featuring ample cabinet space and an open layout perfect for both everyday living and entertaining. Upgrades abound, from granite countertops to luxurious LVP flooring throughout, Carpet in the bedrooms, architectural shingles, insulated doors and windows, and a convenient automatic garage door opener. The owner's suite offers a tranquil escape, boasting a generous walk-in closet and scenic views. The owner's bathroom epitomizes indulgence with its double vanity and expansive walk-in shower. Rest assured with the included 2-10 Builders Warranty. Additionally, don't forget to explore the Matterport video showcasing the finished product. This is your opportunity to claim 255 Murrah Rd as your forever home. Contact us today to schedule a viewing and witness firsthand the modern comfort and luxury this property has to offer in its serene surroundings. Your dream home awaits! Anticipated completion date is by the end of August 2024
- Type:
- Single Family
- Sq.Ft.:
- 1,274
- Status:
- Active
- Beds:
- 3
- Lot size:
- 1.29 Acres
- Year built:
- 1984
- Baths:
- 2.00
- MLS#:
- 529929
ADDITIONAL INFORMATION
If you are looking for tranquil living on over an acre near all of the action in North Augusta, then this is the home for you! This ranch style 3-bedroom 2-bathroom cabin offers plenty of privacy and a large screened in porch to enjoy nature while, inside, offering vaulted ceilings, open living space, wood details, and an unfinished basement with tons of potential! There is also a fenced in area around the back of the house for pets or small children.
- Type:
- Single Family
- Sq.Ft.:
- 1,662
- Status:
- Active
- Beds:
- 3
- Lot size:
- 0.28 Acres
- Year built:
- 2019
- Baths:
- 2.00
- MLS#:
- 529923
ADDITIONAL INFORMATION
Upgrades Galore! This 3 bedroom/2 bath 'nearly new' home in the highly desirable Gregory Landing community has an abundance of upgrades. The major upgrades include beautiful, LVP flooring in the foyer, living room, kitchen/breakfast, primary bedroom, study and halls; ceramic tile floor in the laundry and bathrooms; primary closet solid shelving system; laundry cabinets with rod; 2' faux wood white blinds in all operable windows; and a great lot with no direct back neighbors. Keystone Homes' Ashford model is a very popular, split bedroom, ranch-style floorplan. From the rocking chair front porch to the 12 x 16 covered back patio this home can be used for comfortable daily living as well as entertainment. Pride of ownership is evident with the beautiful judge's paneling and crown molding, stainless-steel appliances, granite countertops and tile backsplash, breakfast bar, open floorplan, 5-panel interior doors, two car garage, and all the upgrades that were previously mentioned. This home has been well loved and shows like a brand-new home. Schedule a showing soon as this one will not last long.
$274,900
Bronze Way North Augusta, SC 29860
- Type:
- Townhouse
- Sq.Ft.:
- 1,635
- Status:
- Active
- Beds:
- 3
- Year built:
- 2024
- Baths:
- 3.00
- MLS#:
- 529905
ADDITIONAL INFORMATION
Introducing PlanDwell's luxurious Seabrook plan with 3 Bedrooms, 2.5 Baths and a Single Car Garage. Boasting fully landscaped yards and inviting covered front and back porches. As you step inside, you're greeted by elegant Heavy Molding and exquisite trim detailing on all windows, along with Crown Molding adorning the kitchen, great room, and Flex/dining room. Take in the sophistication of Designer Evacore Waterproof Flooring that seamlessly flows through the main living areas. The gourmet kitchen shows its elegance through the open layout, Quartz countertops, oversized island, Designer Backsplash, and Stainless Steel appliances. Natural light floods the spacious great room, while a Powder room featuring a Decorative framed mirror and pedestal sink awaits just off the Flex/dining room. Make your way up the hardwood treads to discover the luxurious owner's suite that is a retreat unto itself, showcasing a large designer walk-in closet, an En-suite with a Tile Surround Shower and fiberglass base, Double sink vanity with Quartz countertops, Decorative framed mirrors, and Ceramic tile flooring. The two additional serene bedrooms share a second full bath boasting Ceramic Tile flooring and Quartz countertops. All bedrooms offer plush designer carpeting with an upgraded pad thickness. Additional amenities include 2-inch blinds on all windows and a Pre-wired home package with Cat5 internet and cable wiring. Conveniently situated near major highways, shopping, dining, the medical district, and the popular NA Greeneway, this home offers both luxury and convenience in one remarkable package.
$274,900
Bronze Way North Augusta, SC 29860
- Type:
- Single Family
- Sq.Ft.:
- 1,586
- Status:
- Active
- Beds:
- 3
- Lot size:
- 0.05 Acres
- Year built:
- 2024
- Baths:
- 3.00
- MLS#:
- 529903
ADDITIONAL INFORMATION
Introducing PlanDwell's Edisto plan. A luxurious 3 Bed, 2.5 Bath townhome, boasting fully landscaped yards and inviting covered front and back porches. As you step inside, you're greeted by elegant Heavy Molding and exquisite trim detailing on all windows, along with Crown Molding adorning the kitchen, great room, and Flex/dining room. Take in the sophistication of Designer Evacore Waterproof Flooring that seamlessly flows through the main living areas. The gourmet kitchen shows its elegance through the open layout, quartz countertops, oversized island, Designer Backsplash, and Stainless Steel appliances. Natural light floods the spacious great room, while a Powder room featuring a Decorative framed mirror and pedestal sink awaits just off the Flex/dining room. The luxurious owner's suite is a retreat unto itself, showcasing a large designer walk-in closet, an En-suite with a Tile Surround Shower and fiberglass base, Double sink vanity with Quartz countertops, Decorative framed mirrors, and Ceramic Tile flooring. Make your way up the hardwood treads to discover the two serene bedrooms and a second full bath boasting Ceramic Tile flooring and Quartz countertops. Each bedroom offers plush designer carpeting with an upgraded pad thickness. Additional amenities include 2-inch blinds on all windows and a Pre-wired home package with Cat5 internet and cable wiring. Conveniently situated near major highways, shopping, dining, the medical district, and the popular NA Greeneway, this home offers both luxury and convenience in one remarkable package.
- Type:
- Single Family
- Sq.Ft.:
- 1,662
- Status:
- Active
- Beds:
- 3
- Lot size:
- 0.28 Acres
- Year built:
- 2019
- Baths:
- 2.00
- MLS#:
- 212135
- Subdivision:
- Gregory Landing
ADDITIONAL INFORMATION
Upgrades Galore! This 3 bedroom/2 bath ''nearly new'' home in the highly desirable Gregory Landing community has an abundance of upgrades. The major upgrades include beautiful, LVP flooring in the foyer, living room, kitchen/breakfast, primary bedroom, study and halls; ceramic tile floor in the laundry and bathrooms; primary closet solid shelving system; laundry cabinets with rod; 2'' faux wood white blinds in all operable windows; and a great lot with no direct back neighbors. Keystone Homes' Ashford model is a very popular, split bedroom, ranch-style floorplan. From the rocking chair front porch to the 12 x 16 covered back patio this home can be used for comfortable daily living as well as entertainment. Pride of ownership is evident with the beautiful judge's paneling and crown molding, stainless-steel appliances, granite countertops and tile backsplash, breakfast bar, open floorplan, 5-panel interior doors, two car garage, and all the upgrades that were previously mentioned. This home has been well loved and shows like a brand-new home. Schedule a showing soon as this one will not last long.
- Type:
- Townhouse
- Sq.Ft.:
- 1,635
- Status:
- Active
- Beds:
- 3
- Year built:
- 2024
- Baths:
- 3.00
- MLS#:
- 212127
- Subdivision:
- Village Square Town Homes
ADDITIONAL INFORMATION
Introducing PlanDwell's luxurious Seabrook plan with 3 Bedrooms, 2.5 Baths and a Single Car Garage. Boasting fully landscaped yards and inviting covered front and back porches. As you step inside, you're greeted by elegant Heavy Molding and exquisite trim detailing on all windows, along with Crown Molding adorning the kitchen, great room, and Flex/dining room. Take in the sophistication of Designer Evacore Waterproof Flooring that seamlessly flows through the main living areas. The gourmet kitchen shows its elegance through the open layout, quartz countertops, oversized island, Designer backsplash, and stainless steel appliances. Natural light floods the spacious great room, while a Powder room featuring a Decorative framed mirror and pedestal sink awaits just off the Flex/dining room. Make your way up the hardwood treads to discover the luxurious owner's suite that is a retreat unto itself, showcasing a large designer walk-in closet, an En-suite with a Tile Surround Shower and fiberglass base, Double sink vanity with quartz countertops, Decorative framed mirrors, and Ceramic tile flooring. The two additional serene bedrooms share a second full bath boasting Ceramic Tile flooring and quartz countertops. All bedrooms offer plush designer carpeting with an upgraded pad thickness. Additional amenities include 2-inch blinds on all windows and a Pre-wired home package with Cat5 internet and cable wiring. Conveniently situated near major highways, shopping, dining, the medical district, and the popular NA Greeneway, this home offers both luxury and convenience in one remarkable package.
- Type:
- Townhouse
- Sq.Ft.:
- 1,586
- Status:
- Active
- Beds:
- 3
- Year built:
- 2024
- Baths:
- 3.00
- MLS#:
- 212126
- Subdivision:
- Village Square Town Homes
ADDITIONAL INFORMATION
Introducing PlanDwell's Edisto plan. A luxurious 3 Bed, 2.5 Bath townhome, boasting fully landscaped yards and inviting covered front and back porches. As you step inside, you're greeted by elegant Heavy Molding and exquisite trim detailing on all windows, along with Crown Molding adorning the kitchen, great room, and Flex/dining room. Take in the sophistication of Designer Evacore Waterproof Flooring that seamlessly flows through the main living areas. The gourmet kitchen shows its elegance through the open layout, quartz countertops, oversized island, Designer Backsplash, and Stainless Steel appliances. Natural light floods the spacious great room, while a Powder room featuring a Decorative framed mirror and pedestal sink awaits just off the Flex/dining room. The luxurious owner's suite is a retreat unto itself, showcasing a large designer walk-in closet, an En-suite with a Tile Surround Shower and fiberglass base, Double sink vanity with Quartz countertops, Decorative framed mirrors, and Ceramic Tile flooring. Make your way up the hardwood treads to discover the two serene bedrooms and a second full bath boasting Ceramic Tile flooring and Quartz countertops. Each bedroom offers plush designer carpeting with an upgraded pad thickness. Additional amenities include 2-inch blinds on all windows and a Pre-wired home package with Cat5 internet and cable wiring. Conveniently situated near major highways, shopping, dining, the medical district, and the popular NA Greeneway, this home offers both luxury and convenience in one remarkable package.
- Type:
- Single Family
- Sq.Ft.:
- 3,570
- Status:
- Active
- Beds:
- 4
- Lot size:
- 0.56 Acres
- Year built:
- 2022
- Baths:
- 4.00
- MLS#:
- 207219
- Subdivision:
- Mount Vintage Plantation
ADDITIONAL INFORMATION
You don't want to miss this lovely ''turn-key'' move-in ready 4br/3.5 ba smart home in Mount Vintage. This home has an open floor plan (perfect for entertaining). Kitchen with breakfast nook, pantry, formal dining room with box beam ceiling, guest bedroom and an additional office/flex room! The Great room has custom built-ins surrounding the beautiful fireplace! The spacious main level owner ensuite includes a large double vanity, free standing soaker tub, separate shower and large closets. A beautiful oak stained stairwell will lead you to the upper portion of the home offering plenty of privacy for your guests, featuring a recreation room and bonus room as well as dedicated guest bedroom and bathroom. Other features include custom window coverings, a tankless water heater, dual zone HVAC systems, soft close cabinetry, fully landscaped lawn, large deck and oversized 2 car garage, just to name a few. The community amenities include a 27 hole championship golf course, The Clubhouse and Grille, junior Olympic size swimming pool, Har-Tru clay tennis courts, bocce ball, gym, community garden, and lending library. Mount Vintage is close to shopping,, I-20, Augusta Medical District and is a great location for Masters rental.
- Type:
- Single Family
- Sq.Ft.:
- 2,867
- Status:
- Active
- Beds:
- 4
- Lot size:
- 0.74 Acres
- Year built:
- 2015
- Baths:
- 3.00
- MLS#:
- 212105
ADDITIONAL INFORMATION
Back on Market at no fault to seller! Motivated Seller! Breathtaking 4Bed, 3Bath home in beautiful Pecan Grove! Situated in a cul-de-sac, the rocking chair front porch instantly adds curb appeal and charm! Front door opens to foyer with beautiful hardwoods throughout the main level. Formal dining room with coffered ceilings and wainscoting is to the right. Spacious and welcoming great room is straight ahead with 18ft ceilings and stunning stone fireplace. Immaculate kitchen is conveniently located off of the great room. This kitchen boasts granite countertops, abundant cabinetry, pantry, and breakfast room with gas fireplace. One guest bedroom & bathroom is located on the main level. Spacious owner's suite features a sitting room, oversized walk in closet, and an en suite bathroom with tile shower, garden tub, dual vanity, and water closet. Two additional bedrooms with walk in closets and full bath are located upstairs. Backyard features covered patio and private fenced in yard! Lot is 0.75 & goes past the fence!
- Type:
- Single Family
- Sq.Ft.:
- 2,858
- Status:
- Active
- Beds:
- 4
- Lot size:
- 0.19 Acres
- Year built:
- 1999
- Baths:
- 2.00
- MLS#:
- 208164
- Subdivision:
- Rapids
ADDITIONAL INFORMATION
Welcome home to Courtyards Place, located in the popular Rapids Subdivision! Conveniently located within minutes from the Rapids Community Club House, Greeneway Walking Trail, Community Swimming Pool, Tennis Courts & more! Nestled on a quiet cul-de-sac, this brick home features an awesome split floorplan with 4 bedrooms and 2 full bathrooms! Beautiful, low-maintenance front yard! Entering through the front door, you are met with gorgeous cathedral ceilings, a cozy fireplace, and an elegant chandelier! Kitchen features lovely bay window, breakfast nook, and counter bar, with fabulous pantry/laundry room combo! Formal dining room with 12' ceilings, hardwood floors & chandelier! Owner's suite on main level with trey ceilings, huge walk-in closet, including ample shelving space and built-in safe! Owner's ensuite bathroom includes jetted tub, two sinks & separate shower! Office/Flex room with access to large, open sunroom which features an abundance of natural light with skylights and ceiling fan, including access to the back deck, perfect for entertaining, or relaxing while enjoying wonderful views of the backyard and creek! The 4th spacious bedroom is located upstairs, with access to additional attic storage! Zoned for Hammond Hills Elementary, Paul Knox Middle School, and North Augusta High School! Call today with questions or to schedule your private tour!!
- Type:
- Single Family
- Sq.Ft.:
- 1,464
- Status:
- Active
- Beds:
- 3
- Lot size:
- 0.24 Acres
- Year built:
- 1994
- Baths:
- 2.00
- MLS#:
- 529833
ADDITIONAL INFORMATION
Wonderfully updated home in Walnut Grove neighborhood! Three bedrooms in a split plan that affords privacy to all. Primary bedroom features a tray ceiling and tall windows for lots of natural light. Primary bath contains all new fixtures and glass shower door with separate garden tub. Two additional bedrooms share an updated hall bath. Sunny eat-in kitchen with pass through and additional openings to great room. Large vaulted great room with skylight and gas fireplace overlooks a screened porch and new patio. Fenced level backyard with huge newer above-ground pool. Walnut Grove is conveniently located near I-20 Exit 5 area, close to shopping with easy access to interstate and North Augusta downtown.
- Type:
- Single Family
- Sq.Ft.:
- 3,296
- Status:
- Active
- Beds:
- 4
- Lot size:
- 0.53 Acres
- Year built:
- 1994
- Baths:
- 4.00
- MLS#:
- 529820
ADDITIONAL INFORMATION
Spectacular one of a kind home. Great for entertaining family and friends. Main Level features great room, formal dining room, culinary dream of a kitchen- top of the line appliances and cabinetry, keeping room, and owners suite. Upper level has 3 bedrooms and an office, and the lower level offers a game/recreation room, TV room or 5th guest bedroom, screened porch overlooking private backyard. Great family home- ample room for family gatherings or entertaining friends!
- Type:
- Single Family
- Sq.Ft.:
- 1,464
- Status:
- Active
- Beds:
- 3
- Lot size:
- 0.24 Acres
- Year built:
- 1994
- Baths:
- 2.00
- MLS#:
- 212095
- Subdivision:
- Walnut Grove
ADDITIONAL INFORMATION
Wonderfully updated home in Walnut Grove neighborhood! Three bedrooms in a split plan that affords privacy to all. Primary bedroom features a tray ceiling and tall windows for lots of natural light. Primary bath contains all new fixtures and glass shower door with separate garden tub. Two additional bedrooms share an updated hall bath. Sunny eat-in kitchen with pass through and additional openings to great room. Large vaulted great room with skylight and gas fireplace overlooks a screened porch and new patio. Fenced level backyard with huge newer above-ground pool. Walnut Grove is conveniently located near I-20 Exit 5 area, close to shopping with easy access to interstate and North Augusta downtown.
- Type:
- Single Family
- Sq.Ft.:
- 3,296
- Status:
- Active
- Beds:
- 4
- Lot size:
- 0.58 Acres
- Year built:
- 1994
- Baths:
- 4.00
- MLS#:
- 212089
- Subdivision:
- Savannah Barony
ADDITIONAL INFORMATION
Spectacular one of a kind home. Great for entertaining family and friends. Main Level features great room, formal dining room, culinary dream of a kitchen- top of the line appliances and cabinetry, keeping room, and owners suite. Upper level has 3 bedrooms and an office, and the lower level offers a game/recreation room, TV room or 5th guest bedroom, screened porch overlooking private backyard. Great family home- ample room for family gatherings or entertaining friends!
- Type:
- Townhouse
- Sq.Ft.:
- 1,827
- Status:
- Active
- Beds:
- 3
- Lot size:
- 0.05 Acres
- Year built:
- 2011
- Baths:
- 3.00
- MLS#:
- 529779
ADDITIONAL INFORMATION
Welcome to luxury living at its finest in the townhomes at Briggs Place! Nestled within this prestigious community, this end unit with a 2-car garage exudes sophistication and charm. Step inside this beautiful executive home, boasting 3 bedrooms, 2.5 bathrooms, and a bonus room across a spacious 1827 square feet. The owner's suite, conveniently located downstairs, offers a serene retreat with a separate shower, indulgent garden tub, and a dual sink vanity, creating a spa-like ambiance right at home. The gourmet kitchen is a culinary haven, featuring granite countertops, stainless steel appliances, stained cabinets, and a generously sized island, perfect for culinary endeavors and entertaining guests with ease. Hardwood floors grace the living spaces, complemented by lofty 9-foot ceilings that enhance the sense of space and luxury throughout. A pedestal sink adds a touch of elegance to the power room, while a separate laundry area ensures convenience and functionality. Step outside into your private oasis, where a breezeway and courtyard beckon, offering total privacy and tranquility. The covered back patio is an inviting space for outdoor gatherings or simply relaxing amidst the peaceful surroundings. A 2-car back entry garage provides ample parking and security, while an arch shingle roof and total electric setup offer peace of mind. Discover the pinnacle of townhome living at Briggs Place, where luxury meets convenience in every detail. Experience the epitome of comfort and style in this exquisite residence.
- Type:
- Townhouse
- Sq.Ft.:
- 1,827
- Status:
- Active
- Beds:
- 3
- Lot size:
- 0.05 Acres
- Year built:
- 2011
- Baths:
- 3.00
- MLS#:
- 212080
ADDITIONAL INFORMATION
Welcome to luxury living at its finest in the townhomes at Briggs Place! Nestled within this prestigious community, this end unit with a 2-car garage exudes sophistication and charm. Step inside this beautiful executive home, boasting 3 bedrooms, 2.5 bathrooms, and a bonus room across a spacious 1827 square feet. The owner's suite, conveniently located downstairs, offers a serene retreat with a separate shower, indulgent garden tub, and a dual sink vanity, creating a spa-like ambiance right at home. The owner's walk-in closet is sure to meet your storage needs. The gourmet kitchen is a culinary haven, featuring granite countertops, stainless steel appliances, stained cabinets, and a generously sized mobile island, perfect for culinary endeavors and entertaining guests with ease. All appliances stay in the home. Hardwood floors grace the living spaces, complemented by lofty 9-foot ceilings that enhance the sense of space and luxury throughout. A pedestal sink adds a touch of elegance to the powder room, while a separate laundry area ensures convenience and functionality. Built in shelving in the pantry increases your storage capabilities. Upstairs boasts 2 additional generously sized bedrooms and a full bath plus a bonus room that could serve as an office, play room, or man cave! Ceiling fans have been installed in all rooms and will stay in the home. Step outside into your private oasis, where a breezeway and courtyard beckon, offering total privacy and tranquility. The covered back patio is an inviting space for outdoor gatherings or simply relaxing amidst the peaceful surroundings. A 2-car back entry garage provides ample parking and security, while an arch shingle roof and total electric setup offer peace of mind. Discover the pinnacle of townhome living at Briggs Place, where luxury meets convenience in every detail. Experience the epitome of comfort and style in this exquisite residence.
- Type:
- Single Family
- Sq.Ft.:
- 3,634
- Status:
- Active
- Beds:
- 5
- Lot size:
- 0.47 Acres
- Year built:
- 1946
- Baths:
- 4.00
- MLS#:
- 529767
ADDITIONAL INFORMATION
Old home lovers, this is for you, offering so many incredible original features that are hard to come by. Located in a large lot in the heart of downtown North Augusta this large home offers timeless design with tons of potential. Large upstairs bedrooms with en-suite bathrooms perfect for the family. The garage offers tons of potential with unique mid-centruy design and room for a home gyn or storage. The basement has exterior access and offers room for the entire family or for a short term rental or a cozy pad for your family. This home is ready to be brought to life with incredible vintage features, tile work and design.
- Type:
- Single Family
- Sq.Ft.:
- 2,500
- Status:
- Active
- Beds:
- 4
- Lot size:
- 0.33 Acres
- Year built:
- 2020
- Baths:
- 3.00
- MLS#:
- 529759
ADDITIONAL INFORMATION
Experience the epitome of Southern charm and modern elegance in this captivating 4-bedroom, 3-full bathroom home with the owner's suite on the main level, all situated in a storybook neighborhood where every residence is a testament to pride and beauty! Welcome guests with a gracious rocking chair front porch and enter through the stunning stained front doors into a foyer adorned with wainscoting and rich hardwood floors! The living room beckons with a vaulted tongue & groove ceiling accented by beams, an upgraded ceiling fan, and a captivating fireplace with a stylish tile surround! Seamlessly flowing from the living room is the gourmet kitchen, a culinary masterpiece featuring a large island/breakfast bar, sleek granite countertops, a farmhouse sink, tiled backsplash, gas range top, vent hood, wall oven, built-in microwave, dishwasher, walk-in pantry, and a dedicated pantry for spices! The adjacent dining room exudes elegance with its wainscoting details! Retreat to the luxurious owner's suite on the first floor, offering a tray ceiling, ceiling fan, and a spa-like bathroom with dual granite top vanities, framed mirrors, a tiled shower, a sumptuous soaking tub with a tile surround, and a custom walk-in closet with ample shelving and drawers! Two additional generously sized bedrooms on the main level, each adorned with ceiling fans, share a tastefully appointed guest bathroom with a tiled floor and framed mirror! Custom linen drawers in the hall provide added storage convenience! Ascend to the upper level to discover the fourth bedroom, offering flexibility for various needs with a full bathroom, while the laundry room includes a convenient utility sink! A mudbench adds functionality and style to the hall, providing a convenient spot for organizing essentials.Step outside to the fabulous screened porch with pull-down shades, overlooking the expansive, level privacy-fenced backyard and a charming patio area, perfect for outdoor relaxation and entertainment! The home is complemented by a 2 Car Garage for added convenience and curb appeal! Embrace a lifestyle of luxury and comfort in this meticulously designed home, where every corner exudes warmth, character, and thoughtful touches that elevate daily living to an art form! Welcome home to a sanctuary of style and sophistication with easy access to I-20, area hospitals and much more!
$315,000
Bolin Road North Augusta, SC 29841
- Type:
- Single Family
- Sq.Ft.:
- 1,902
- Status:
- Active
- Beds:
- 3
- Lot size:
- 0.49 Acres
- Year built:
- 1979
- Baths:
- 3.00
- MLS#:
- 529739
ADDITIONAL INFORMATION
Cape Cod-style beauty with direct access to the North Augusta Greeneway Multiuse Pathway! This wonderfully updated home features a sun-filled dine-in kitchen with granite countertops, recessed lighting, a pantry, a window over the sink, and a 3-seat raised bar overlooking the spacious great room. The great room itself boasts a brick-faced fireplace and double French doors that lead to the formal dining room. The generous owner's suite offers a double sink solid-surface vanity and a separate tub/shower room. The additional bedrooms are also very spacious. The second full bath features a custom tile shower surround and floor, a large vanity with a solid-surface counter, and a framed mirror. The living space extends beautifully to the outdoors with an enormous covered deck that includes an extended sun deck area, perfect for grilling and entertaining. Additional features include a versatile flex room off the foyer, ideal for a home office, playroom, or guest bedroom; a powder room with tile flooring and a pretty vanity with a solid surface sink; LVP flooring throughout the main level; crown molding; gorgeous lighting; floor-length windows; custom blinds; a walk-in laundry room with a sliding barn-style door, shelving, and overhead storage cabinet; a walk-out crawlspace foundation; covered stoop; landscaped yard; landscape lighting; and a fenced backyard. Superb location just off I-20 exit 1 in the Martintown subdivision, close to everything, including the Savannah River, the state-of-the-art Riverview Recreation Center, SRP Park, Brick Pond Park, Downtown Augusta, North Augusta, and so much more.

The data relating to real estate for sale on this web-site comes in part from the Internet Data Exchange Program of the Aiken Board of Realtors. The Aiken Board of Realtors deems information reliable but not guaranteed. Copyright 2024 Aiken Board of REALTORS. All rights reserved.

The data relating to real estate for sale on this web site comes in part from the Broker Reciprocity Program of G.A.A.R. - MLS . Real estate listings held by brokerage firms other than Xome are marked with the Broker Reciprocity logo and detailed information about them includes the name of the listing brokers. Copyright 2024 Greater Augusta Association of Realtors MLS. All rights reserved.
North Augusta Real Estate
The median home value in North Augusta, SC is $309,797. This is higher than the county median home value of $118,700. The national median home value is $219,700. The average price of homes sold in North Augusta, SC is $309,797. Approximately 57.81% of North Augusta homes are owned, compared to 35.4% rented, while 6.79% are vacant. North Augusta real estate listings include condos, townhomes, and single family homes for sale. Commercial properties are also available. If you see a property you’re interested in, contact a North Augusta real estate agent to arrange a tour today!
North Augusta, South Carolina has a population of 22,268. North Augusta is less family-centric than the surrounding county with 24.4% of the households containing married families with children. The county average for households married with children is 25.81%.
The median household income in North Augusta, South Carolina is $51,863. The median household income for the surrounding county is $47,713 compared to the national median of $57,652. The median age of people living in North Augusta is 39.7 years.
North Augusta Weather
The average high temperature in July is 91.8 degrees, with an average low temperature in January of 37.7 degrees. The average rainfall is approximately 46.5 inches per year, with 0.6 inches of snow per year.
