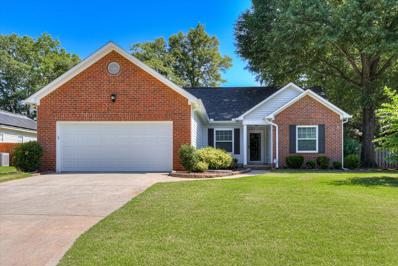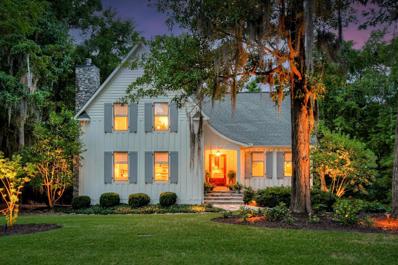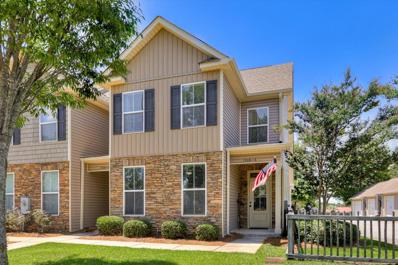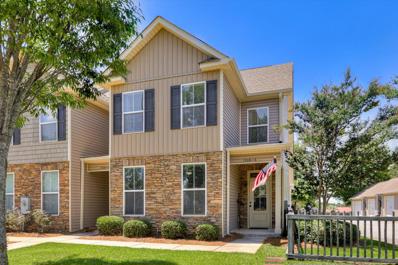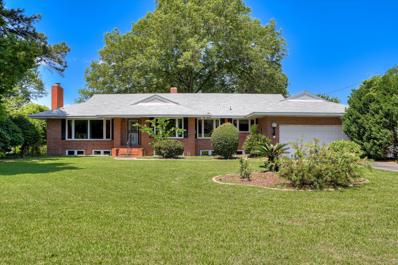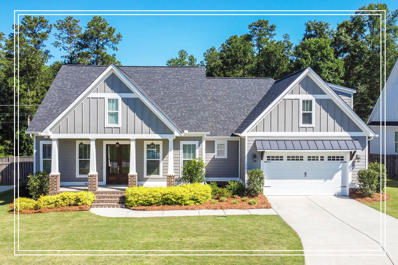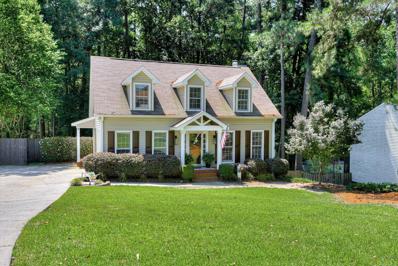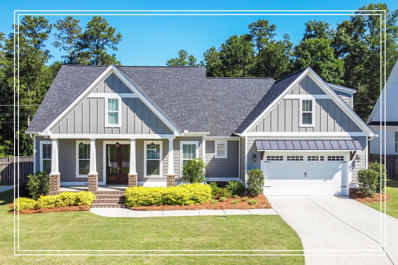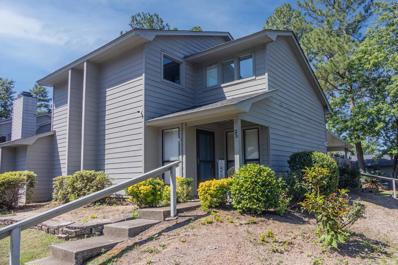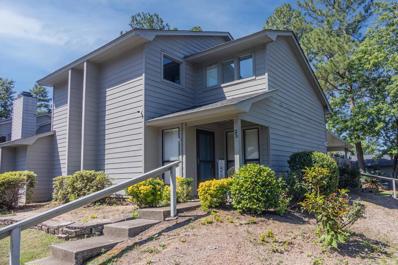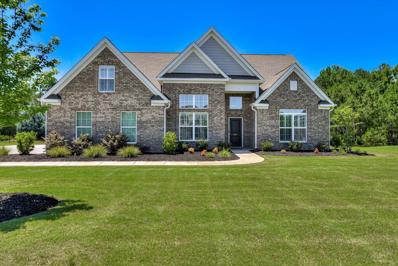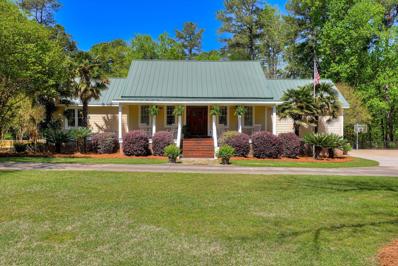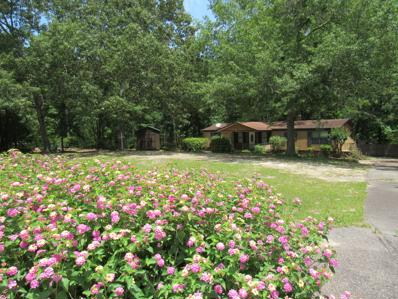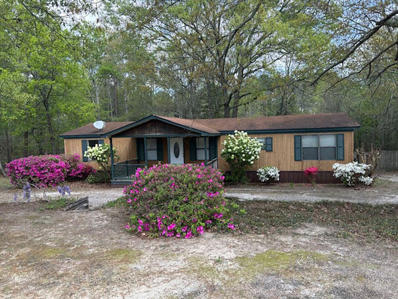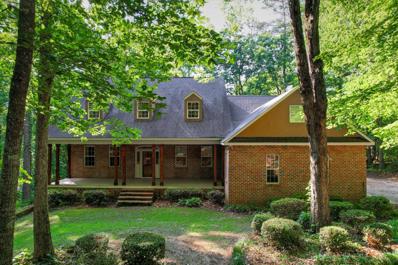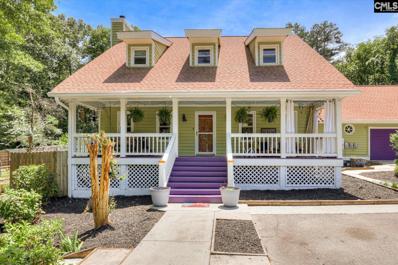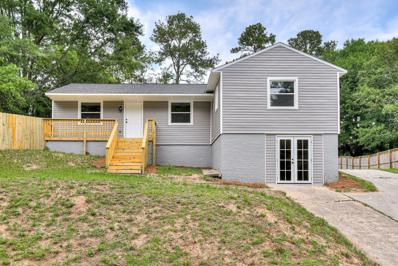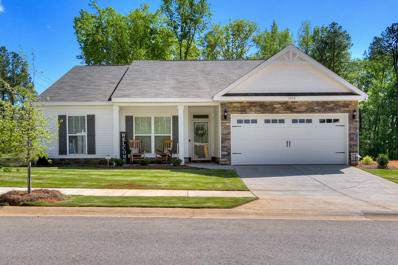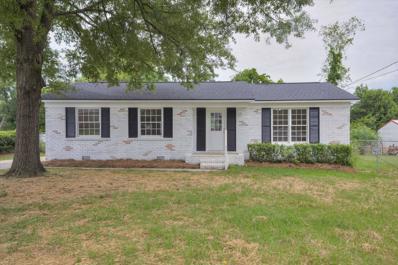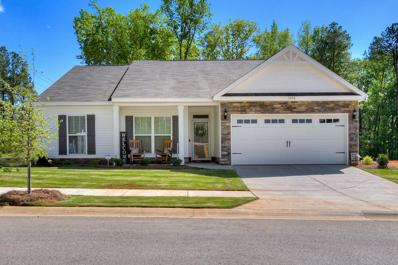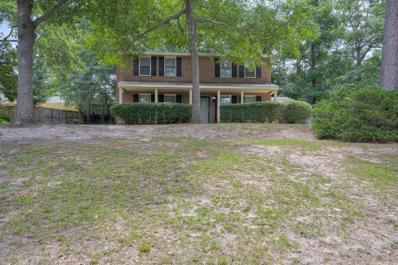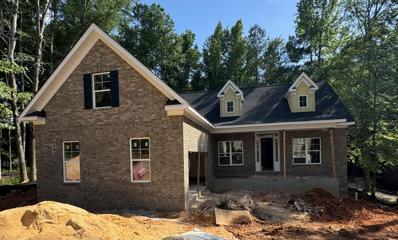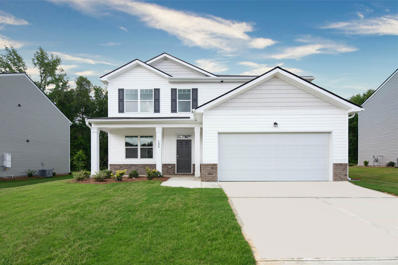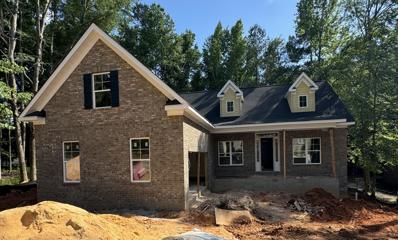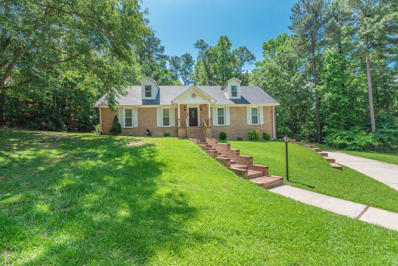North Augusta SC Homes for Sale
- Type:
- Single Family
- Sq.Ft.:
- 1,464
- Status:
- Active
- Beds:
- 3
- Lot size:
- 0.24 Acres
- Year built:
- 1994
- Baths:
- 2.00
- MLS#:
- 212095
- Subdivision:
- Walnut Grove
ADDITIONAL INFORMATION
Wonderfully updated home in Walnut Grove neighborhood! Three bedrooms in a split plan that affords privacy to all. Primary bedroom features a tray ceiling and tall windows for lots of natural light. Primary bath contains all new fixtures and glass shower door with separate garden tub. Two additional bedrooms share an updated hall bath. Sunny eat-in kitchen with pass through and additional openings to great room. Large vaulted great room with skylight and gas fireplace overlooks a screened porch and new patio. Fenced level backyard with huge newer above-ground pool. Walnut Grove is conveniently located near I-20 Exit 5 area, close to shopping with easy access to interstate and North Augusta downtown.
- Type:
- Single Family
- Sq.Ft.:
- 3,296
- Status:
- Active
- Beds:
- 4
- Lot size:
- 0.58 Acres
- Year built:
- 1994
- Baths:
- 4.00
- MLS#:
- 212089
- Subdivision:
- Savannah Barony
ADDITIONAL INFORMATION
Spectacular one of a kind home. Great for entertaining family and friends. Main Level features great room, formal dining room, culinary dream of a kitchen- top of the line appliances and cabinetry, keeping room, and owners suite. Upper level has 3 bedrooms and an office, and the lower level offers a game/recreation room, TV room or 5th guest bedroom, screened porch overlooking private backyard. Great family home- ample room for family gatherings or entertaining friends!
- Type:
- Townhouse
- Sq.Ft.:
- 1,827
- Status:
- Active
- Beds:
- 3
- Lot size:
- 0.05 Acres
- Year built:
- 2011
- Baths:
- 3.00
- MLS#:
- 529779
ADDITIONAL INFORMATION
Welcome to luxury living at its finest in the townhomes at Briggs Place! Nestled within this prestigious community, this end unit with a 2-car garage exudes sophistication and charm. Step inside this beautiful executive home, boasting 3 bedrooms, 2.5 bathrooms, and a bonus room across a spacious 1827 square feet. The owner's suite, conveniently located downstairs, offers a serene retreat with a separate shower, indulgent garden tub, and a dual sink vanity, creating a spa-like ambiance right at home. The gourmet kitchen is a culinary haven, featuring granite countertops, stainless steel appliances, stained cabinets, and a generously sized island, perfect for culinary endeavors and entertaining guests with ease. Hardwood floors grace the living spaces, complemented by lofty 9-foot ceilings that enhance the sense of space and luxury throughout. A pedestal sink adds a touch of elegance to the power room, while a separate laundry area ensures convenience and functionality. Step outside into your private oasis, where a breezeway and courtyard beckon, offering total privacy and tranquility. The covered back patio is an inviting space for outdoor gatherings or simply relaxing amidst the peaceful surroundings. A 2-car back entry garage provides ample parking and security, while an arch shingle roof and total electric setup offer peace of mind. Discover the pinnacle of townhome living at Briggs Place, where luxury meets convenience in every detail. Experience the epitome of comfort and style in this exquisite residence.
- Type:
- Townhouse
- Sq.Ft.:
- 1,827
- Status:
- Active
- Beds:
- 3
- Lot size:
- 0.05 Acres
- Year built:
- 2011
- Baths:
- 3.00
- MLS#:
- 212080
ADDITIONAL INFORMATION
Welcome to luxury living at its finest in the townhomes at Briggs Place! Nestled within this prestigious community, this end unit with a 2-car garage exudes sophistication and charm. Step inside this beautiful executive home, boasting 3 bedrooms, 2.5 bathrooms, and a bonus room across a spacious 1827 square feet. The owner's suite, conveniently located downstairs, offers a serene retreat with a separate shower, indulgent garden tub, and a dual sink vanity, creating a spa-like ambiance right at home. The owner's walk-in closet is sure to meet your storage needs. The gourmet kitchen is a culinary haven, featuring granite countertops, stainless steel appliances, stained cabinets, and a generously sized mobile island, perfect for culinary endeavors and entertaining guests with ease. All appliances stay in the home. Hardwood floors grace the living spaces, complemented by lofty 9-foot ceilings that enhance the sense of space and luxury throughout. A pedestal sink adds a touch of elegance to the powder room, while a separate laundry area ensures convenience and functionality. Built in shelving in the pantry increases your storage capabilities. Upstairs boasts 2 additional generously sized bedrooms and a full bath plus a bonus room that could serve as an office, play room, or man cave! Ceiling fans have been installed in all rooms and will stay in the home. Step outside into your private oasis, where a breezeway and courtyard beckon, offering total privacy and tranquility. The covered back patio is an inviting space for outdoor gatherings or simply relaxing amidst the peaceful surroundings. A 2-car back entry garage provides ample parking and security, while an arch shingle roof and total electric setup offer peace of mind. Discover the pinnacle of townhome living at Briggs Place, where luxury meets convenience in every detail. Experience the epitome of comfort and style in this exquisite residence.
- Type:
- Single Family
- Sq.Ft.:
- 3,634
- Status:
- Active
- Beds:
- 5
- Lot size:
- 0.47 Acres
- Year built:
- 1946
- Baths:
- 4.00
- MLS#:
- 529767
ADDITIONAL INFORMATION
Old home lovers, this is for you, offering so many incredible original features that are hard to come by. Located in a large lot in the heart of downtown North Augusta this large home offers timeless design with tons of potential. Large upstairs bedrooms with en-suite bathrooms perfect for the family. The garage offers tons of potential with unique mid-centruy design and room for a home gyn or storage. The basement has exterior access and offers room for the entire family or for a short term rental or a cozy pad for your family. This home is ready to be brought to life with incredible vintage features, tile work and design.
- Type:
- Single Family
- Sq.Ft.:
- 2,500
- Status:
- Active
- Beds:
- 4
- Lot size:
- 0.33 Acres
- Year built:
- 2020
- Baths:
- 3.00
- MLS#:
- 529759
ADDITIONAL INFORMATION
Experience the epitome of Southern charm and modern elegance in this captivating 4-bedroom, 3-full bathroom home with the owner's suite on the main level, all situated in a storybook neighborhood where every residence is a testament to pride and beauty! Welcome guests with a gracious rocking chair front porch and enter through the stunning stained front doors into a foyer adorned with wainscoting and rich hardwood floors! The living room beckons with a vaulted tongue & groove ceiling accented by beams, an upgraded ceiling fan, and a captivating fireplace with a stylish tile surround! Seamlessly flowing from the living room is the gourmet kitchen, a culinary masterpiece featuring a large island/breakfast bar, sleek granite countertops, a farmhouse sink, tiled backsplash, gas range top, vent hood, wall oven, built-in microwave, dishwasher, walk-in pantry, and a dedicated pantry for spices! The adjacent dining room exudes elegance with its wainscoting details! Retreat to the luxurious owner's suite on the first floor, offering a tray ceiling, ceiling fan, and a spa-like bathroom with dual granite top vanities, framed mirrors, a tiled shower, a sumptuous soaking tub with a tile surround, and a custom walk-in closet with ample shelving and drawers! Two additional generously sized bedrooms on the main level, each adorned with ceiling fans, share a tastefully appointed guest bathroom with a tiled floor and framed mirror! Custom linen drawers in the hall provide added storage convenience! Ascend to the upper level to discover the fourth bedroom, offering flexibility for various needs with a full bathroom, while the laundry room includes a convenient utility sink! A mudbench adds functionality and style to the hall, providing a convenient spot for organizing essentials.Step outside to the fabulous screened porch with pull-down shades, overlooking the expansive, level privacy-fenced backyard and a charming patio area, perfect for outdoor relaxation and entertainment! The home is complemented by a 2 Car Garage for added convenience and curb appeal! Embrace a lifestyle of luxury and comfort in this meticulously designed home, where every corner exudes warmth, character, and thoughtful touches that elevate daily living to an art form! Welcome home to a sanctuary of style and sophistication with easy access to I-20, area hospitals and much more!
$315,000
Bolin Road North Augusta, SC 29841
- Type:
- Single Family
- Sq.Ft.:
- 1,902
- Status:
- Active
- Beds:
- 3
- Lot size:
- 0.49 Acres
- Year built:
- 1979
- Baths:
- 3.00
- MLS#:
- 529739
ADDITIONAL INFORMATION
Cape Cod-style beauty with direct access to the North Augusta Greeneway Multiuse Pathway! This wonderfully updated home features a sun-filled dine-in kitchen with granite countertops, recessed lighting, a pantry, a window over the sink, and a 3-seat raised bar overlooking the spacious great room. The great room itself boasts a brick-faced fireplace and double French doors that lead to the formal dining room. The generous owner's suite offers a double sink solid-surface vanity and a separate tub/shower room. The additional bedrooms are also very spacious. The second full bath features a custom tile shower surround and floor, a large vanity with a solid-surface counter, and a framed mirror. The living space extends beautifully to the outdoors with an enormous covered deck that includes an extended sun deck area, perfect for grilling and entertaining. Additional features include a versatile flex room off the foyer, ideal for a home office, playroom, or guest bedroom; a powder room with tile flooring and a pretty vanity with a solid surface sink; LVP flooring throughout the main level; crown molding; gorgeous lighting; floor-length windows; custom blinds; a walk-in laundry room with a sliding barn-style door, shelving, and overhead storage cabinet; a walk-out crawlspace foundation; covered stoop; landscaped yard; landscape lighting; and a fenced backyard. Superb location just off I-20 exit 1 in the Martintown subdivision, close to everything, including the Savannah River, the state-of-the-art Riverview Recreation Center, SRP Park, Brick Pond Park, Downtown Augusta, North Augusta, and so much more.
- Type:
- Single Family
- Sq.Ft.:
- 2,500
- Status:
- Active
- Beds:
- 4
- Lot size:
- 0.33 Acres
- Year built:
- 2020
- Baths:
- 3.00
- MLS#:
- 212069
- Subdivision:
- Other
ADDITIONAL INFORMATION
Experience the epitome of Southern charm and modern elegance in this captivating 4-bedroom, 3-full bathroom home with the owner's suite on the main level, all situated in a storybook neighborhood where every residence is a testament to pride and beauty! Welcome guests with a gracious rocking chair front porch and enter through the stunning stained front doors into a foyer adorned with wainscoting and rich hardwood floors! The living room beckons with a vaulted tongue & groove ceiling accented by beams, an upgraded ceiling fan, and a captivating fireplace with a stylish tile surround! Seamlessly flowing from the living room is the gourmet kitchen, a culinary masterpiece featuring a large island/breakfast bar, sleek granite countertops, a farmhouse sink, tiled backsplash, gas range top, vent hood, wall oven, built-in microwave, dishwasher, walk-in pantry, and a dedicated pantry for spices! The adjacent dining room exudes elegance with its wainscoting details! Retreat to the luxurious owner's suite on the first floor, offering a tray ceiling, ceiling fan, and a spa-like bathroom with dual granite top vanities, framed mirrors, a tiled shower, a sumptuous soaking tub with a tile surround, and a custom walk-in closet with ample shelving and drawers! Two additional generously sized bedrooms on the main level, each adorned with ceiling fans, share a tastefully appointed guest bathroom with a tiled floor and framed mirror! Custom linen drawers in the hall provide added storage convenience! Ascend to the upper level to discover the fourth bedroom, offering flexibility for various needs with a full bathroom, while the laundry room includes a convenient utility sink! A mudbench adds functionality and style to the hall, providing a convenient spot for organizing essentials.Step outside to the fabulous screened porch with pull-down shades, overlooking the expansive, level privacy-fenced backyard and a charming patio area, perfect for outdoor relaxation and entertainment! The home is complemented by a 2 car garage for added convenience and curb appeal! Embrace a lifestyle of luxury and comfort in this meticulously designed home, where every corner exudes warmth, character, and thoughtful touches that elevate daily living to an art form! Welcome home to a sanctuary of style and sophistication with easy access to I-20, area hospitals and much more!
- Type:
- Townhouse
- Sq.Ft.:
- 1,484
- Status:
- Active
- Beds:
- 3
- Lot size:
- 0.11 Acres
- Year built:
- 1986
- Baths:
- 2.00
- MLS#:
- 212057
- Subdivision:
- Hammond Hills
ADDITIONAL INFORMATION
Welcome to this delightful end unit townhome, perfectly situated in a peaceful cul-de-sac, just a stone's throw from Hammond Hills Elementary. This home offers a blend of comfort and convenience, ideal for modern living.3 bedrooms with large walk-in closets, loft area, 2 bathrooms, sunroom and storage shed. The master bedroom is on the main floor. Close proximity to downtown North Augusta.
- Type:
- Townhouse
- Sq.Ft.:
- 1,484
- Status:
- Active
- Beds:
- 3
- Lot size:
- 0.11 Acres
- Year built:
- 1986
- Baths:
- 2.00
- MLS#:
- 529718
ADDITIONAL INFORMATION
Welcome to this delightful end unit townhome, perfectly situated in a peaceful cul-de-sac, just a stone's throw from Hammond Hills Elementary. This home offers a blend of comfort and convenience, ideal for modern living.3 bedrooms with large walk-in closets, loft area, 2 bathrooms, sunroom and storage shed. The master bedroom is on the main floor. Close proximity to downtown North Augusta.
- Type:
- Single Family
- Sq.Ft.:
- 3,326
- Status:
- Active
- Beds:
- 4
- Lot size:
- 0.67 Acres
- Year built:
- 2021
- Baths:
- 3.00
- MLS#:
- 529666
ADDITIONAL INFORMATION
Step into your beautiful full brick two story home, built just a few years ago. This home is loaded with character, with plantation shutters throughout, beautiful luxury vinyl plank flooring, an open floor plan with a gourmet kitchen for entertaining, and a heated and cooled sunroom, letting in lots of light. Your master bedroom as well as two other bedrooms are located on the main floor with another bedroom on the upper level as well as a huge bonus room. Surround sound in great room as well. The back yard has irrigation and electrical pre wiring already set up for a pool surrounded by a powder coated black metal fence. This home has been well cared for, and is in the award-winning mount vintage plantation that is loaded with so many amenities, such as tennis, pickle ball, a junior Olympic size swimming pool, a clubhouse with a grille, a community garden, a town center, a gym, and of course, 27 holes of Golf! Just a little over 10 minutes to exit 5 with tons of shopping, hospital, prompt care, and restaurants. Also, just a short distance to the lake for boating and outdoor activities.
- Type:
- Single Family
- Sq.Ft.:
- 3,636
- Status:
- Active
- Beds:
- 5
- Lot size:
- 6 Acres
- Year built:
- 1800
- Baths:
- 4.00
- MLS#:
- 212047
ADDITIONAL INFORMATION
Welcome to your own slice of paradise nestled on six acres of lush land. This enchanting 5-bedroom, 4-bathroom home, steeped in 1800s charm yet meticulously remodeled, invites you into a world of timeless beauty and modern luxury. As you approach, the grandeur of the home is immediately apparent, with a sprawling front porch stretching majestically from one end to the other, beckoning you to unwind and soak in the serenity of the surroundings. Step inside, and you're greeted by a seamless fusion of old-world elegance and contemporary comfort. The heart of pine flooring whispers tales of bygone eras, while the floor-to-ceiling windows in the sunrooms bathe the interior in natural light, offering panoramic views of the picturesque landscape. Venture outside, and a haven of outdoor living spaces unfolds before you. The landscaped pool, with its inviting sundeck, invites you to bask in the sun or take a refreshing dip on a warm day. Flanked by two outdoor kitchen areas at opposite ends of the covered patio, this outdoor oasis is perfect for hosting gatherings or enjoying alfresco dining under the starlit sky. Whether you're lounging on the front porch, taking a leisurely swim in the pool, or savoring a meal prepared in one of the outdoor kitchens, every corner of this home exudes a sense of tranquility and refinement. With its seamless blend of historic charm and modern amenities, this home offers not just a place to live, but a lifestyle to savor—a timeless retreat where every moment is infused with warmth, beauty, and the promise of endless memories.
- Type:
- Manufactured Home
- Sq.Ft.:
- 1,700
- Status:
- Active
- Beds:
- 3
- Lot size:
- 3.84 Acres
- Year built:
- 1990
- Baths:
- 3.00
- MLS#:
- 212038
- Subdivision:
- The Oaks
ADDITIONAL INFORMATION
Updated Home with 3.84 ACRES located in the sought after Merriwether area of Edgefield County. This rural country location is such a charm because you are still very close to North Augusta town for easy access to Dining, hospitals, schools, shopping, & I-20 while in keeping with a rural country feel. Large trees, a natural setting off the back with a Lg. deck for nature viewing. Covered front porch with flowering bushes that sits back off the road with a circle drive. The manufactured home has been mostly remodeled with new HVAC new appliances, new painting, new LVP flooring and more! 3 bedrooms, 2 full and one half bathrooms. The owner's suite is large & includes a walk-in closet, shower, garden tub & sliding glass door access to the deck. Hi-speed internet available, no city taxes, no HOA no HOA dues. Seller is selling as-is with Buyers right for discovery, no major issues known & many recent updates include new HVAC, New appliances, new painting, flooring etc. Seller has not occupied the home. Home has been detitled and is taxed as a permanent residence. Storage building does not convey. Buyer would be responsible for any special loan requirements and inspections. #edgefieldcounty #Acreage #northaugusta #merriwether
- Type:
- Manufactured Home
- Sq.Ft.:
- 1,700
- Status:
- Active
- Beds:
- 3
- Lot size:
- 3.84 Acres
- Year built:
- 1990
- Baths:
- 3.00
- MLS#:
- 529710
ADDITIONAL INFORMATION
Updated Home with 3.84 ACRES located in the sought after Merriwether area of Edgefield County. This rural country location is such a charm because you are still very close to North Augusta town for easy access to Dining, hospitals, schools, shopping, & I-20 while in keeping with a rural country feel. Large trees, a natural setting off the back with a Lg. deck for nature viewing. Covered front porch with flowering bushes that sits back off the road with a circle drive. The manufactured home has been mostly remodeled with new HVAC new appliances, new painting, new LVP flooring and more! 3 bedrooms, 2 full and one half bathrooms. The owner's suite is large & includes a walk-in closet, shower, garden tub & sliding glass door access to the deck. Hi-speed internet available, no city taxes, no HOA no HOA dues. Seller is selling as-is with Buyers right for discovery, no major issues known & many recent updates include new HVAC, New appliances, new painting, flooring etc. Seller has not occupied the home. Home has been detitled and is taxed as a permanent residence. Storage building does not convey. Buyer would be responsible for any special loan requirements and inspections. #edgefieldcounty #Acreage #northaugusta #merriwether
- Type:
- Single Family
- Sq.Ft.:
- 3,072
- Status:
- Active
- Beds:
- 5
- Lot size:
- 4.04 Acres
- Year built:
- 1995
- Baths:
- 4.00
- MLS#:
- 529612
ADDITIONAL INFORMATION
This exceptional property offers a rare chance to acquire one of the finest residences in the area, boasting nearly 500 feet of waterfront access along Stevens Creek and the Savannah River. Situated on just over 4 acres of land, this property stands out as a truly unique opportunity. The home itself is meticulously constructed, featuring solid brick exterior walls complemented by vinyl fascia. Its foundation is reinforced with 4,000 psi footings, while the structure boasts 2x8 rafters and 2x10 ceiling joists. Further enhancing its durability, the roof is fortified with 5/8-inch plywood, and the entire property is exceptionally well-insulated. Adding to its charm, a timeless riprap stone fireplace graces the interior, promising longevity for generations to come. While the property is being offered in its current condition, requiring some cosmetic enhancements to reflect personal taste, its inherent quality and unparalleled waterfront location make it a truly remarkable investment opportunity.
- Type:
- Farm
- Sq.Ft.:
- 2,195
- Status:
- Active
- Beds:
- 4
- Lot size:
- 2.68 Acres
- Year built:
- 1984
- Baths:
- 3.00
- MLS#:
- 586125
ADDITIONAL INFORMATION
NEW PRICE! Glamping tents & food truck biz sold separately so buyer is free to place RVâs, mobile cabins, or tiny homes in their place. This is a perfect Airbnb or retreat property near The Masters. Come embrace a lifestyle where you can live, work, play, & be self-sufficient on this beautifully landscaped 2.68-acre property. Additions include the new permaculture landscape with 60 fruit trees/vines, new goat house, new chicken house & a vinyl pond which can be a coy, fishing, or swim pond! Imagine starting your day with fresh eggs, crafting goat cheese, & enjoying a variety of fruits like cherries, pomegranates, apples, figs, berries, grapes, and plums - enough to open a fruit stand! The long driveway, permaculture landscaping, and the picturesque pond are sure to enchant you. The inviting front porch is ideal for morning coffee, afternoon tea, and socializing. As you step through the fir front door, you will immediately notice the emphasis on comfort and convenience that distinguishes this property. The indoor ambiance mirrors the relaxation found outdoors. The spacious yet inviting living room, complete with a central woodstove and hickory wood floors, serves as the perfect gathering spot. On the right side of the entrance, you'll find the generous formal dining room that flows into the remodeled open eat-in kitchen, with a separate den for relaxation while the chef prepares a gourmet meal. Natural light floods the cozy breakfast room through a wall of windows, which features a separate coffee bar and access to a screened porch overlooking the extensive backyard. The expansive deck out back is an ideal space for relaxation or hosting guests, with ample room for a sauna, ice bath, and hot tub. Venture upstairs to discover the luxurious Master Bedroom featuring a charming skylight and a cozy office space, along with two other bedrooms each with queen-sized beds sharing a second bathroom. Each bathroom showcases dazzling custom tile work and stylish finishes. The FROG is a large suite with separate entrance to use as a guest suite, media room, office or Airbnb. Great property for serious absentee investor or owner/manager. Call agent to view - 2hr notice!
- Type:
- Single Family
- Sq.Ft.:
- 1,329
- Status:
- Active
- Beds:
- 3
- Lot size:
- 0.33 Acres
- Year built:
- 1955
- Baths:
- 3.00
- MLS#:
- 529582
ADDITIONAL INFORMATION
Welcome home to this newly renovated 3 bedroom 2 bathroom home. This home has been renovated from top to bottom to include a new roof, new windows and new HVAC. Two new decks will lead you into the home where you will find a full new kitchen with granite countertops, LVP flooring through the main areas and all new doors and fixtures. The bathrooms have been fully updated to include tile surrounds with the master boasting a walk in shower. Below the home you will find storage and a workshop area with a half bath for convenience. Come make this home yours today!
- Type:
- Single Family
- Sq.Ft.:
- 1,662
- Status:
- Active
- Beds:
- 3
- Lot size:
- 0.24 Acres
- Year built:
- 2024
- Baths:
- 2.00
- MLS#:
- 529571
ADDITIONAL INFORMATION
The much anticipated PHASE 3 of Gregory Landing is underway and calling you home! The builder is currently offering a limited time incentive of 10,000 DOLLARS in concessions. Gregory Landing features sidewalks and lighted streets as well as convenient access to I-20, the Savannah River, state and municipal parks and more. The spacious Ashford is one of the most popular floor plans that Keystone offers, and features a split bedroom floor plan designed for family living. This ranch-style home offers a wide-open layout complete with a private study with French doors and a sprawling kitchen, including a bar-top peninsula, great for entertaining. In the owner's suite, you'll enjoy a luxury master bathroom equipped with a four-foot shower, separate garden tub and water closet, and double vanities. Looking for a spacious and cozy home to call your own? The Ashford is calling your name! This home is under construction and will be move-in-ready September 2024. Photos are of ''like'' home and actual finishes may vary. Submit your sales agreement as soon as possible to make selections and personalize this home. As construction progresses, changes will be limited, or unavailable and estimated completion date can change.
- Type:
- Single Family
- Sq.Ft.:
- 1,221
- Status:
- Active
- Beds:
- 3
- Lot size:
- 0.27 Acres
- Year built:
- 1968
- Baths:
- 2.00
- MLS#:
- 529543
ADDITIONAL INFORMATION
Fully updated 3BR 2BA brick ranch! Located in Belvedere Ridge, this home sits on a level lot with a shaded front lawn. The exterior has been updated with a new roof, white washed brick and new landscaping. The front door opens to the entry way, revealing beautiful wood floors and a freshly painted interior. To the right is the living room with abundant natural light. Straight ahead is the open concept kitchen and dining room. The kitchen boasts new stainless steel appliances, white cabinets, and a great size dining area. The primary bedroom has wood floors, great closet storage and a private en suite bathroom with a shower/tub combo. Two additional bedrooms are similar in size and sit next to the second bath with shower/tub combo. The backyard is level and fenced in with a storage shed that remains. You don't want to miss this one. Schedule a showing today!
- Type:
- Single Family
- Sq.Ft.:
- 1,662
- Status:
- Active
- Beds:
- 3
- Lot size:
- 0.24 Acres
- Year built:
- 2024
- Baths:
- 2.00
- MLS#:
- 211988
- Subdivision:
- Gregory Landing
ADDITIONAL INFORMATION
The much anticipated PHASE 3 of Gregory Landing is underway and calling you home! The builder is currently offering a limited time incentive of $10,000 in concessions. Gregory Landing features sidewalks and lighted streets as well as convenient access to I-20, the Savannah River, state and municipal parks and more. The spacious Ashford is one of the most popular floor plans that Keystone offers, and features a split bedroom floor plan designed for family living. This ranch-style home offers a wide-open layout complete with a private study with French doors and a sprawling kitchen, including a bar-top peninsula, great for entertaining. In the owner's suite, you'll enjoy a luxury master bathroom equipped with a four-foot shower, separate garden tub and water closet, and double vanities. Looking for a spacious and cozy home to call your own? The Ashford is calling your name! This home is under construction and will be move-in-ready September 2024. Photos are of ''like'' home and actual finishes may vary. Submit your sales agreement as soon as possible to make selections and personalize this home. As construction progresses, changes will be limited, or unavailable and estimated completion date can change.
- Type:
- Single Family
- Sq.Ft.:
- 1,735
- Status:
- Active
- Beds:
- 3
- Lot size:
- 0.29 Acres
- Year built:
- 1983
- Baths:
- 3.00
- MLS#:
- 529521
ADDITIONAL INFORMATION
This property needs a little TLC. Fantastic location for this 3 bedroom/2.5 bath brick house. Kitchen has granite counter tops and stainless appliances. Masonry fireplace in the family room. Bonus or extra bedroom downstairs for guests. Separate laundry room. Rocking chair front porch Storage building in the backyard. Sold AS IS
- Type:
- Single Family
- Sq.Ft.:
- 2,902
- Status:
- Active
- Beds:
- 3
- Lot size:
- 0.31 Acres
- Year built:
- 2024
- Baths:
- 4.00
- MLS#:
- 211954
- Subdivision:
- Mount Vintage Plantation
ADDITIONAL INFORMATION
Welcome home to this fabulous home, the Winfield floor plan offered by Hurricane Builders. This beautiful home features a centrally located Chef's kitchen with a gas range, Stainless Steel appliances, a butler's pantry, Quartz countertops, and an island. The oversized owner's suite is on the main level of the home and boasts a water closet, soaking tub, and walk-in closet. There is a gas fireplace in the family room and an ensuite guest suite on the main level of the home. One additional bedroom, a generous bonus room, and a full bathroom are on the second floor of this home. Tankless water heater and a two car attached garage. Mount Vintage Plantation amenities include the Fitness Center, Community In Ground Pool, Tennis Courts, Bocce ball courts, and three 9 hole golf courses.
- Type:
- Single Family
- Sq.Ft.:
- 2,721
- Status:
- Active
- Beds:
- 5
- Lot size:
- 0.2 Acres
- Year built:
- 2024
- Baths:
- 4.00
- MLS#:
- 529476
ADDITIONAL INFORMATION
Close to Fort Eisenhower! Welcome to Rushing Waters, North Augusta's hidden gem, with an awesome location near medical, shopping, schools, Top Golf, Dave and Busters, Costco, Movies, SRP Baseball Park and Conveniently located just 4 minutes from I-20 Exit 1, this home offers unparalleled convenience for commuting and exploring the ever-growing CSRA. Incredible new homes in an incredible location, plus affordable SC taxes! Rushing Waters is tucked away just minutes from the city center of North Augusta with easy access to I-20. Built for the way you live, enjoy expansive kitchens, spacious secondary bedrooms and versatile flex space. Some of the features include granite counter tops, laminate flooring, direct vent fireplace in the family room, Tankless Hot Water Heater, and window blinds throughout! Your forever home awaits. If a private bedroom suite on the main level is on your wish list, this Elle plan is the design for you! This plan also offers an open concept family room that flows into the island kitchen, plus a flex room that could be formal dining, formal living or a home office. Upstairs features generous secondary bedrooms and a versatile loft perfect for entertaining. Your new home is built with an industry leading suite of smart home products that keep you connected with the people and place you value most. Photos used for illustrative purposes and do not depict actual home. Estimated completion July .Call/Text listing agent for details.
- Type:
- Single Family
- Sq.Ft.:
- 2,902
- Status:
- Active
- Beds:
- 3
- Lot size:
- 0.31 Acres
- Year built:
- 2024
- Baths:
- 4.00
- MLS#:
- 529423
ADDITIONAL INFORMATION
Welcome home to this fabulous home, the Winfield floor plan offered by Hurricane Builders. This beautiful home features a centrally located Chef's kitchen with a gas range, Stainless Steel appliances, a butler's pantry, Quartz countertops, and an island. The oversized owner's suite is on the main level of the home and boasts a water closet, soaking tub, and walk-in closet. There is a gas fireplace in the family room and an ensuite guest suite on the main level of the home. One additional bedroom, a generous bonus room, and a full bathroom are on the second floor of this home. Tankless water heater and a two car attached garage. Mount Vintage Plantation amenities include the Fitness Center, Community In Ground Pool, Tennis Courts, Bocce ball courts, and three 9 hole golf courses.
- Type:
- Single Family
- Sq.Ft.:
- 2,600
- Status:
- Active
- Beds:
- 3
- Lot size:
- 0.63 Acres
- Year built:
- 1986
- Baths:
- 2.00
- MLS#:
- 529424
ADDITIONAL INFORMATION
Welcome to this awesome 2600 square foot brick home with 3 bedrooms and 2 baths situated on over a half acre lot! Upon entering the foyer you will see the formal dining room and large family room featuring a cozy fireplace with new gas logs and refinished hardwood floors. This eat-in kitchen has been beautifully updated with new quartz countertops, cabinets, appliances and tiled flooring, as well as a pantry for added storage. The main floor includes a guest bedroom with new carpet as well as the owner suite with new carpet and a large bathroom which includes a new toilet and refinished sink. The main floor includes a guest bath with double sinks and a new toilet. Upstairs you'll find a spacious bonus room or bedroom with a large closet, that could be transformed into an additional bedroom. Enjoy the outdoors entertaining on this lovely deck off the back of the home. This home as been maintained with a new roof, HVAC, all new windows, gas water heater and a new sump pump in the basement. The basement has a game room as well has the one and half car garage and plenty of storage. Don't miss the opportunity to call this your home!

The data relating to real estate for sale on this web-site comes in part from the Internet Data Exchange Program of the Aiken Board of Realtors. The Aiken Board of Realtors deems information reliable but not guaranteed. Copyright 2024 Aiken Board of REALTORS. All rights reserved.

The data relating to real estate for sale on this web site comes in part from the Broker Reciprocity Program of G.A.A.R. - MLS . Real estate listings held by brokerage firms other than Xome are marked with the Broker Reciprocity logo and detailed information about them includes the name of the listing brokers. Copyright 2024 Greater Augusta Association of Realtors MLS. All rights reserved.
Andrea D. Conner, License 102111, Xome Inc., License 19633, AndreaD.Conner@xome.com, 844-400-XOME (9663), 751 Highway 121 Bypass, Suite 100, Lewisville, Texas 75067

The information being provided is for the consumer's personal, non-commercial use and may not be used for any purpose other than to identify prospective properties consumer may be interested in purchasing. Any information relating to real estate for sale referenced on this web site comes from the Internet Data Exchange (IDX) program of the Consolidated MLS®. This web site may reference real estate listing(s) held by a brokerage firm other than the broker and/or agent who owns this web site. The accuracy of all information, regardless of source, including but not limited to square footages and lot sizes, is deemed reliable but not guaranteed and should be personally verified through personal inspection by and/or with the appropriate professionals. Copyright © 2024, Consolidated MLS®.
North Augusta Real Estate
The median home value in North Augusta, SC is $309,797. This is higher than the county median home value of $118,700. The national median home value is $219,700. The average price of homes sold in North Augusta, SC is $309,797. Approximately 57.81% of North Augusta homes are owned, compared to 35.4% rented, while 6.79% are vacant. North Augusta real estate listings include condos, townhomes, and single family homes for sale. Commercial properties are also available. If you see a property you’re interested in, contact a North Augusta real estate agent to arrange a tour today!
North Augusta, South Carolina has a population of 22,268. North Augusta is less family-centric than the surrounding county with 24.4% of the households containing married families with children. The county average for households married with children is 25.81%.
The median household income in North Augusta, South Carolina is $51,863. The median household income for the surrounding county is $47,713 compared to the national median of $57,652. The median age of people living in North Augusta is 39.7 years.
North Augusta Weather
The average high temperature in July is 91.8 degrees, with an average low temperature in January of 37.7 degrees. The average rainfall is approximately 46.5 inches per year, with 0.6 inches of snow per year.
