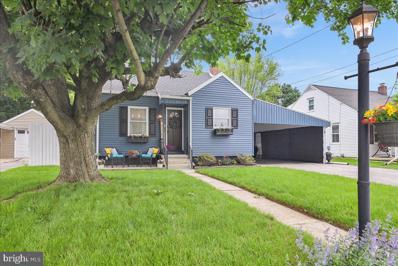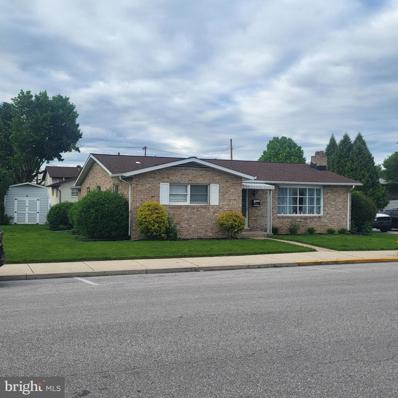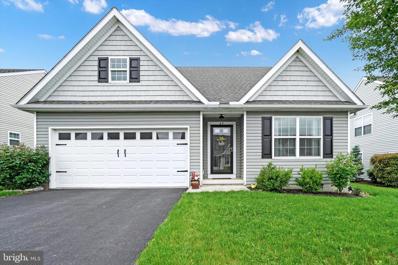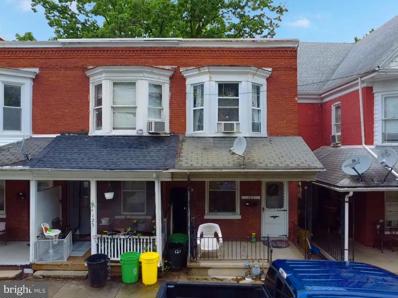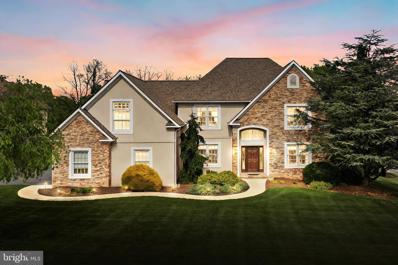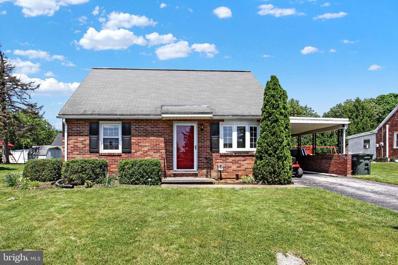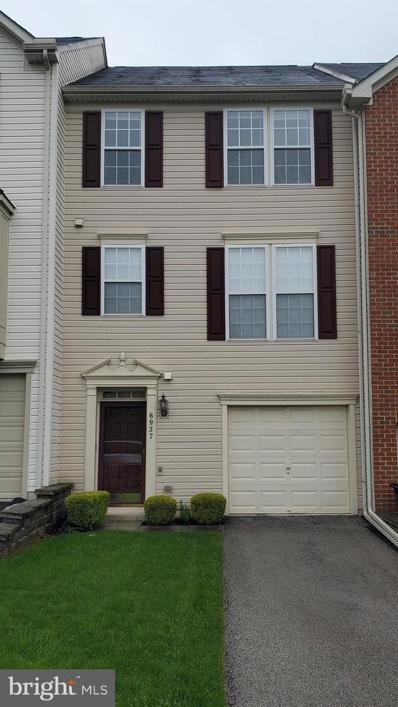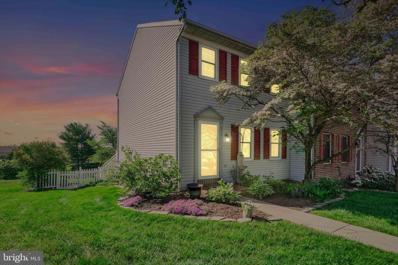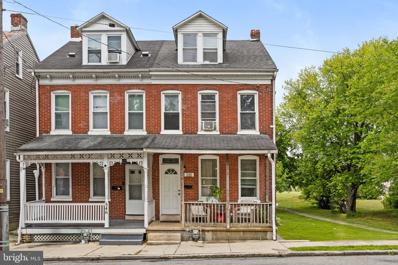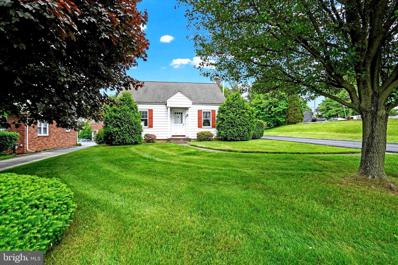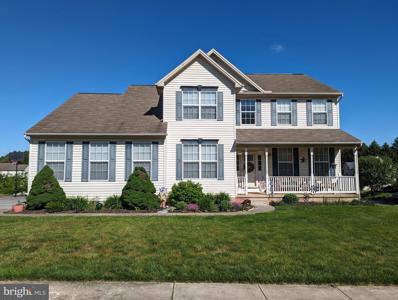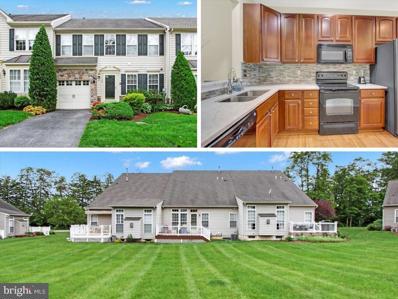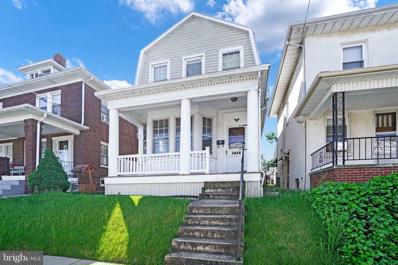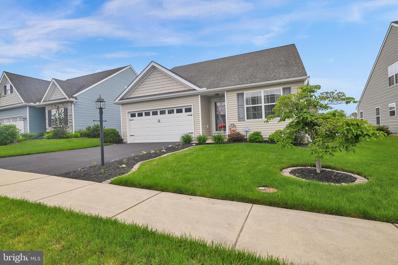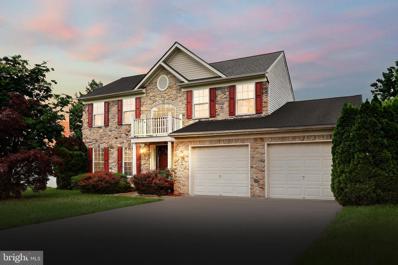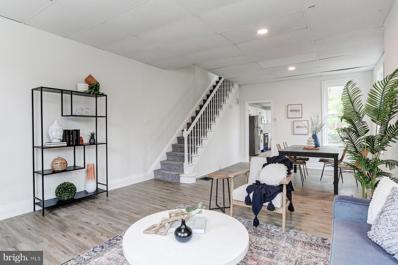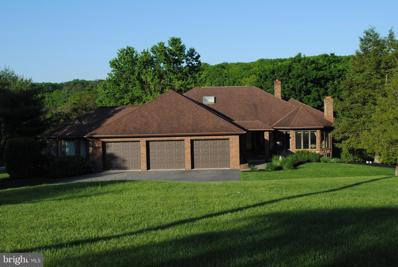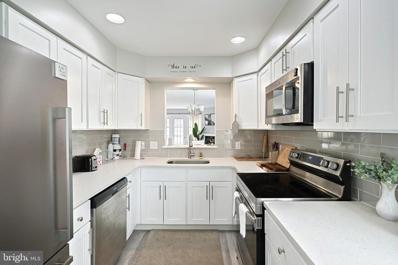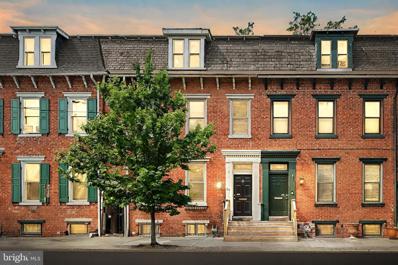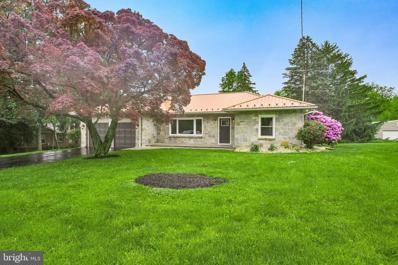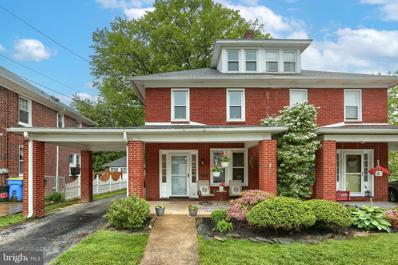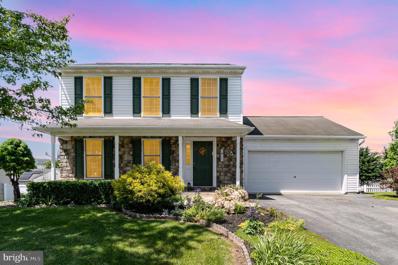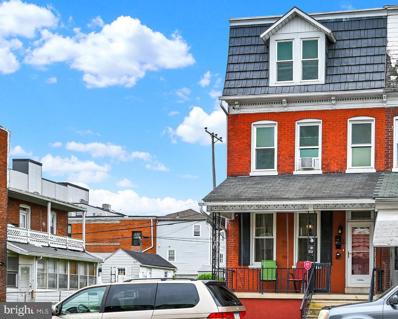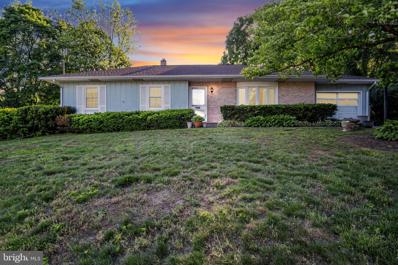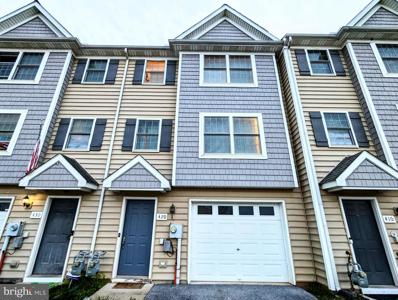York PA Homes for Sale
$249,900
2547 Northland Avenue York, PA 17406
- Type:
- Single Family
- Sq.Ft.:
- 1,573
- Status:
- NEW LISTING
- Beds:
- 2
- Lot size:
- 0.14 Acres
- Year built:
- 1950
- Baths:
- 2.00
- MLS#:
- PAYK2061178
- Subdivision:
- Woodland View
ADDITIONAL INFORMATION
Welcome to this beautifully renovated Cape Cod home in the heart of the popular Woodland View neighborhood of Central school district! Features include an inviting entry that opens to an updated kitchen with new counters, backsplash and stainless steel appliances, a formal dining room with chair and picture frame molding that leads to the living room with high ceilings and a skylight that brings in loads of natural light. The 1st floor primary bedroom has 2 massive 7 X 6 foot walk-in closets, one of which is being used as a home office alcove, another skylight to watch the stars at night and is just steps away from the renovated 1st floor full bathroom with a tub/shower and a dual vanity. The 2nd floor bedroom features another large walk-in closet and a mini-split HVAC system allowing for dual zone temperature control. High-grade Pergo waterproof laminate floors run throughout the home and carry into the finished lower level family room and 2nd full bathroom. That level also includes a separate laundry area and utility room with additional storage space. Finally, when ready to relax outdoors the backyard is the perfect area to enjoy some sunshine or to snuggle in around the built-in firepit area with seating for 12! With a great location near area amenities, easy access to Rt-83 & 30 and recent updates including a new whole house HVAC/AC system, water heater, roof, windows, flooring and paint throughout, this home is move-in ready and a must see to appreciate all it has to offer!
$249,900
1601 Monroe Street York, PA 17404
- Type:
- Single Family
- Sq.Ft.:
- 1,495
- Status:
- NEW LISTING
- Beds:
- 3
- Lot size:
- 0.33 Acres
- Year built:
- 1965
- Baths:
- 2.00
- MLS#:
- PAYK2061566
- Subdivision:
- West York
ADDITIONAL INFORMATION
Stunning West York Boro single brick home awaits you. This welcoming 3-bedroom, 2-bathroom home with a 2-car garage and off-street parking is a must see. Located on a corner lot convenient to schools, recreation and shopping. Plenty of yard for entertaining. Home offers a new roof installed in 2023, updated HVAC/heating system, main level laundry, large eat-in kitchen and a living room with a fireplace. Dishwasher, Oven/Range â Electric, Refrigerator, Washer and Dryer are included in this natural gas forced hot air home. A cozy breezeway between the house and garage will make a great space for entertaining along with a patio. Plenty of yard room for the kids, animals or just to enjoy outside living and a shed for storage Schedule a showing today!
$339,900
65 Evan Drive York, PA 17404
- Type:
- Single Family
- Sq.Ft.:
- 2,218
- Status:
- NEW LISTING
- Beds:
- 3
- Lot size:
- 0.14 Acres
- Year built:
- 2017
- Baths:
- 3.00
- MLS#:
- PAYK2061574
- Subdivision:
- Bennett Run
ADDITIONAL INFORMATION
Looking for a newer home with two first floor bedrooms? Tired of maintaining your large lot? This one might be the ticket. When entering the neighborhood, you'll notice the care with which everyone cares for their properties. Upon arrival, you'll appreciate the level entry and 2 car garage. Open the door and fall in love with the lovingly maintained, open-concept first floor. Two full baths and two bedrooms provide complete privacy for the owner and their guests. A modern kitchen with stainless steel appliances and granite counters are both functional and beautiful. And if you want even more space, the upstairs provides a loft, 3rd bedroom, and 3rd full bath. Lastly, no fear of water in the basement because the "basement" of this home is in the second floor. Don't wait, it's sure to sell quickly. Open House this Sunday, May 19 12-2. See you there.
$109,900
121 Butler Avenue York, PA 17403
- Type:
- Twin Home
- Sq.Ft.:
- 1,092
- Status:
- NEW LISTING
- Beds:
- 2
- Lot size:
- 0.03 Acres
- Year built:
- 1900
- Baths:
- 1.00
- MLS#:
- PAYK2061512
- Subdivision:
- York City
ADDITIONAL INFORMATION
$695,000
1891 Carriage Court York, PA 17403
- Type:
- Single Family
- Sq.Ft.:
- 3,386
- Status:
- NEW LISTING
- Beds:
- 5
- Lot size:
- 0.52 Acres
- Year built:
- 1998
- Baths:
- 3.00
- MLS#:
- PAYK2060572
- Subdivision:
- Rosenmiller Farms
ADDITIONAL INFORMATION
This exemplary custom-built Colonial in Rosenmiller Farms is perfectly situated on a tranquil cul-de-sac street with access to community tennis courts, picnic areas, playground, pond and walking trails just steps from your front door. A wonderful corner lot enhanced by beautiful mature landscaping surrounds the home and frames the front entrance. The stately 2-story Foyer flows on hardwood floors straight into the heart of the home, with large, light filled formal living and dining rooms opening on the right. The wonderful chefâs kitchen takes center stage with elegant custom cabinetry, ample granite counters, bar seating, superior grade appliances, workstation and bright breakfast nook overlooking the great room, showcasing soaring ceilings, skylight, 2-story stone fireplace, custom built-ins and walls of sliding glass doors to the expansive private patio and lush, naturally sheltered backyard. Additional amenities include first floor laundry and den or office with private access to a full bath that could easily be used as a 5th bedroom. The second floor offers an oversized primary suite featuring a gracious sitting area and enormous walk-in closet with extended space ideal for dressing or exercise room. The primary bath is equipped with jacuzzi tub, walk-in shower and two separate vanities. Three additional lovely bedrooms are served by a thoughtfully designed Jack and Jill bath, providing entry from two bedrooms as well as the hall. The full basement easily accommodates your plans for expanded living space with an outside exit and windows that allow natural lighting. Plentiful parking consists of a coveted 3-car garage and wide blacktop drive. Only minutes from Wellspanâs York Hospital and Apple Hill facilities, York College, Penn State York, highways, shopping, attractions, Downtown, schools, and country clubs, there are endless options to work, play and enjoy the best of this vibrant area. Elevate your lifestyle today!
$179,900
1715 Pelham Drive York, PA 17406
- Type:
- Single Family
- Sq.Ft.:
- 1,092
- Status:
- NEW LISTING
- Beds:
- 3
- Lot size:
- 0.23 Acres
- Year built:
- 1958
- Baths:
- 1.00
- MLS#:
- PAYK2059626
- Subdivision:
- None Available
ADDITIONAL INFORMATION
This CUTE all brick charmer, located in Central Schools will draw you in with its adorable curb appeal! It may be quite cozy and homey, but its packed full of potential inside and out! With three bedrooms , loaded kitchen and finished basement, it has all that you need to get started with homeownership and one floor living. The screened patio creates a nice shaded peaceful space to enjoy warm sunny days/ nights. Priced to sell, this one won't last. This is an As-Is listing and seller needs at least a 60 day settlement.
$249,900
6937 S Sentinel Lane York, PA 17403
- Type:
- Single Family
- Sq.Ft.:
- 2,152
- Status:
- NEW LISTING
- Beds:
- 2
- Lot size:
- 0.05 Acres
- Year built:
- 2003
- Baths:
- 4.00
- MLS#:
- PAYK2061232
- Subdivision:
- Seneca Ridge
ADDITIONAL INFORMATION
What a great townhome! Very specious, open, and bright. This 2 bed, 2.2 bath home offers 9' ceilings on the main floor, open from LR through the Kit into the Sunroom. With this height, it allows the eat-in kitchen to have 42" tall top cabinets. The Kitchen also boasts a working island and bar type area between Kit and LR. Eating are has room for a hutch and has a sliding door to access the rear paver patio. The LR has large windows and a half bath. The Sunroom has views of the rear landscape. The Primary Suite has a private bath and walk-in closet. The secondary suite has a private entrance to the main bath, and a large closet. The lower level offers a Foyer, half bath, access to the garage area, a laundry/utility area, and a large FR that could be separated into 2 rooms very easily, if other types of rooms are needed by the new owner. This home has just been painted and new flooring installed. You can enter either from the front or rear of the property. The current owner used the sliding door in the kitchen as her main entrance, unless she was parking in her garage. This is ideal for those who cannot do steps very well.
$219,900
310 Harvest Drive York, PA 17404
- Type:
- Single Family
- Sq.Ft.:
- 1,200
- Status:
- NEW LISTING
- Beds:
- 3
- Lot size:
- 0.23 Acres
- Year built:
- 1992
- Baths:
- 2.00
- MLS#:
- PAYK2060710
- Subdivision:
- Woodmont
ADDITIONAL INFORMATION
Welcome to your new home, located at 310 Harvest Drive! Pride in ownership best describe this charming, meticulously cared for 2 story, end unit townhome. Nestled in the Woodmont Estates Community in Central York School District, this home boasts a lovely eat in kitchen featuring stainless steel appliances, ample counter and cabinetry space as well as access to the rear deck, allowing this space to feel sunny and bright. The first floor is also home to a spacious living room, a half bath, and a laundry room. Yes, own the convenience of a first floor laundry room! On the second floor you will find three nice sized bedrooms, including a Master Suite complete with a private bath and a walk in closet. Still need more space? You will love the finished lower level walk out basement, ready to be used as a family/game room, home gym, office or even a 4th bedroom. This space has plush carpeting as well as unique custom book shelves. Now, if the details of the interior of the home has piqued your interest, you will be blown away with what this home has to offer in terms of a backyard space! Situated on one of the largest fenced in lots in the neighborhood, this home truly gives you the opportunity to own your own private backyard oasis. Accessible from the kitchen as well as the basement, you will find a two tiered deck/patio combination. The low maintenance, composite deck is covered by a beautiful gazebo, making this the perfect space for entertaining, dining al fresco or simply just relaxing in the evenings, while enjoying the gorgeous view. Summer is coming, and this slice of paradise does not disappoint! In addition, this home also features brand new windows, a newer roof (2016) a newer furnace and central air conditioning unit (2018) updated flooring and paint, as well as neutral decor throughout. With close proximity to Rt30/I-83 and an abundance of restaurants and shopping, this very well may just be the home that you have been waiting for! So run, don't walk, to set up your private tour before this one gets away. Interior photos coming soon! SHOWINGS BEGIN SATURDAY MAY 18TH
$170,000
548 Smith Street York, PA 17404
- Type:
- Townhouse
- Sq.Ft.:
- 1,328
- Status:
- NEW LISTING
- Beds:
- 4
- Lot size:
- 0.06 Acres
- Year built:
- 1900
- Baths:
- 1.00
- MLS#:
- PAYK2060890
- Subdivision:
- None Available
ADDITIONAL INFORMATION
"Fantastic opportunity for a first-time homebuyer or investor! This 4-bedroom, 1-bath townhouse in York City's up-and-coming neighborhood boasts recent updates including fresh paint and flooring, an upgraded kitchen with ample counter space, a spacious dining room, and a newly renovated bathroom. The third floor offers a private bedroom, and outside, there's a nice-sized backyard for entertaining. Plus, a new furnace was installed in 2020. Conveniently located within walking distance to schools, parks, a community pool, and restaurants. Don't miss out on this gem!"
$229,900
2259 S Queen Street York, PA 17402
- Type:
- Single Family
- Sq.Ft.:
- 1,360
- Status:
- NEW LISTING
- Beds:
- 2
- Lot size:
- 0.21 Acres
- Year built:
- 1946
- Baths:
- 1.00
- MLS#:
- PAYK2061484
- Subdivision:
- York Twp
ADDITIONAL INFORMATION
Welcome to 2259 S Queen Street. Located in York Township within the Dallastown School District. This charming home, full of character, is ready for you to move in and begin making new memories. It's the perfect canvas for you to add your personal touches. As you approach the property, you'll notice it's situated on a spacious, mature lot featuring a one-car detached garage and ample parking space, perfect for your camper, trailer, or guest parking. Driving up to the home, you'll see that it is cute as a button! This affordable single-family home offers plenty of space while being just minutes from shopping and dining, with the added benefit of low taxes. Outside, the property boasts mature trees and generous yard space in both the front and back. Inside, the home has a pleasant layout. The living room provides ample space for all your furniture, and the formal dining room is large enough for year-round entertainment. The small but charming kitchen, featuring all new appliances, has direct access to the backyard, making it convenient for grilling or enjoying outdoor activities. With all living spaces on one floor, this home is ideal for those who prefer not to navigate stairs. Cherished by the same family for many years, this home is now ready for you to make it your own.
$424,900
2355 Sprenkle Court York, PA 17408
- Type:
- Single Family
- Sq.Ft.:
- 3,532
- Status:
- NEW LISTING
- Beds:
- 4
- Lot size:
- 0.25 Acres
- Year built:
- 2004
- Baths:
- 4.00
- MLS#:
- PAYK2061552
- Subdivision:
- None Available
ADDITIONAL INFORMATION
Welcome home! This 3,500+ sqft 4 bedroom, 3.5 bath colonial in West York positioned on a quiet cul-de-sac is newly renovated and waiting for you to call it HOME! 2 story foyer greets you as you enter. With a nice open floor plan on the first floor you'll have the perfect set up for entertaining. There is a Home Office off of the foyer. Eat in Kitchen newly renovated includes white cabinets, granite, and slate steel appliances. Slider from the kitchen leads you to the large deck and back yard. On the second floor you'll find all 4 bedrooms. Master suite has a huge bathroom with a walk in shower along with a soaking tub. Basement is fully finished and ready for entertainment. Full bathroom in basement as well as storage area. Schedule your showing today before this newly renovated home is gone!
- Type:
- Single Family
- Sq.Ft.:
- 2,692
- Status:
- NEW LISTING
- Beds:
- 3
- Year built:
- 2006
- Baths:
- 3.00
- MLS#:
- PAYK2061500
- Subdivision:
- Heritage Woods / Regents Glen
ADDITIONAL INFORMATION
Situated on the Heritage Rail Trail, the townhome is the perfect location for walkers, bikers, and runners. Continue the active lifestyle with an on-site Golf Course and Community Pool. The HOA cares for the lawn so you can spend your free time enjoying the great outdoors. The townhome features wood floors throughout the main living space. Vaulted Ceilings allow for natural light and an open feeling. Are you looking for the ease of one floor living? The upgraded primary bedroom is located on the first floor, just next to the laundry. The main bedroom features a tray ceiling, walk-in closet, and ensuite bathroom. Relax on the deck overlooking the common grounds. Upstairs you will find 2 large bedrooms with a full bathroom. There is a loft area and separate space designated for computer and electronic equipment. The basement is partially finished with an egress window, ample storage, and large recreation room. The townhome has everything you need in the prestigious Regent's Glen Community.
$114,900
1414 W King Street York, PA 17404
- Type:
- Single Family
- Sq.Ft.:
- 1,656
- Status:
- NEW LISTING
- Beds:
- 3
- Lot size:
- 0.1 Acres
- Year built:
- 1925
- Baths:
- 1.00
- MLS#:
- PAYK2061420
- Subdivision:
- None Available
ADDITIONAL INFORMATION
Welcome to 1414 W King St, located in West York School District! This affordable detached 3 bedroom, 1 bathroom home is loaded with tons of character and ready for you to make it your own. Perfect for the homeowner looking for a little sweat-equity or an investor looking for a project. Features first floor laundry, large fenced-in backyard, and two car off-street parking. Located close to major routes and local amenities. Do not wait, call to schedule your private showing today!
$295,000
55 Evan Drive York, PA 17404
- Type:
- Single Family
- Sq.Ft.:
- 1,426
- Status:
- NEW LISTING
- Beds:
- 2
- Lot size:
- 0.14 Acres
- Year built:
- 2017
- Baths:
- 2.00
- MLS#:
- PAYK2061504
- Subdivision:
- Bennett Run
ADDITIONAL INFORMATION
If you are looking for a one level home in a beautiful neighborhood, then look no further. This gorgeous one owner home offers luxury living in a beautiful community close to I-83 and Rt. 30. Featuring engineered wood floors, granite countertops, gas fireplace in family room, spacious rooms, open floor plan, primary suite with a tray ceiling, attached full bath & walk-in closet. Laundry room with a sink between the bedrooms is very handy. The second bedroom is spacious and has a large closet and ceiling fan. Beautiful wood cabinets in kitchen with a large island and granite counters, new tile backsplash & pendant lighting plus a pantry. There is a concrete patio off the family room with a Sunsetter retractible awning and a full fenced rear yard with a 6' vinyl privacy fence. HOA fee is only $100 per year.
- Type:
- Single Family
- Sq.Ft.:
- 2,812
- Status:
- NEW LISTING
- Beds:
- 4
- Lot size:
- 0.19 Acres
- Year built:
- 2004
- Baths:
- 4.00
- MLS#:
- PAYK2060244
- Subdivision:
- Conewago
ADDITIONAL INFORMATION
Welcome home to this elegant 4 bedroom 3 1/2 bath colonial home located in the Hunters Creek development. Once inside you will appreciate the 2 story foyer which makes for a grand entrance with loads of natural light coming in the large window above the door and a gorgeous chandelier light fixture. Just inside the foyer you will find a powder room and the laundry room that leads to the 2 car garage. The formal dining room has hardwood flooring and a chandelier light - a beautiful place to entertain. The kitchen has granite counters, a pantry, plenty of cabinets, all appliances convey and it opens up right into your brunch area. Off the brunch area is a sliding door that leads to the deck overlooking the back yard. The formal living room is open and airy with a view of the upstairs catwalk. Lovingly maintained, with gorgeous hardwood floors and the natural light from the large windows radiates through out. This is the place to entertain family and friends! The large primary bedroom is on the first floor with its own full bathroom en suite and large walk in closet - so convenient, and with its own full bathroom, it's like having a retreat within your home. Upstairs you will find 2 more generously sized bedrooms and another full bathroom. The lower level of the home is a BONUS - with so much room!!! Completely finished with another bedroom and bathroom. This is perfect for a family room, man cave, media room, in law area - the possibilities are endless AND another full bathroom with a second large soaking garden tub. The basement has a walk out to the back yard - with its own seperate entrance. If you are looking for a large home that you will not outgrow - this is it!
$174,900
143 S West Street York, PA 17401
- Type:
- Twin Home
- Sq.Ft.:
- 1,750
- Status:
- NEW LISTING
- Beds:
- 5
- Lot size:
- 0.03 Acres
- Year built:
- 1900
- Baths:
- 1.00
- MLS#:
- PAYK2061426
- Subdivision:
- York
ADDITIONAL INFORMATION
Renovated 5 bed, 1 bath home in the heart of the city. Enjoy the upgraded kitchen, new appliances, renovated bathroom, new furnace, and more. This spacious home is ready for new owners to move right in!
$575,000
2821 Vireo Road York, PA 17403
- Type:
- Single Family
- Sq.Ft.:
- 4,535
- Status:
- NEW LISTING
- Beds:
- 4
- Lot size:
- 3.87 Acres
- Year built:
- 1991
- Baths:
- 3.00
- MLS#:
- PAYK2061346
- Subdivision:
- None Available
ADDITIONAL INFORMATION
Welcome to this private paradise. This magnificently stunning stone /brick rancher will amaze you! It's wonderful features of country living without the travel time. It is located close to 83 , hospital, stores, & restaurants without a lot of driving time. Not only does this home have over 4500 sq. ft of living space, it is also situated on almost 4 acres of seclusion and conveniently located in Dallastown schools with easy access to Route 83. It has a 2 full kitchens. Large recreational area in the basement. Bedroom suite with sitting area to look out at mother nature for a relaxing morning or evening. Great for raising a family. The L shaped pool makes this a nice relaxing area for summer family time and fun.
- Type:
- Townhouse
- Sq.Ft.:
- 1,920
- Status:
- NEW LISTING
- Beds:
- 3
- Year built:
- 1995
- Baths:
- 2.00
- MLS#:
- PAYK2061208
- Subdivision:
- Grandview Park Condos
ADDITIONAL INFORMATION
Welcome to contemporary living in this meticulously maintained, end-unit condo featuring three bedrooms. The recently updated interior boasts a completely renovated kitchen and sophisticated details throughout. Step into a thoughtfully designed space where modern elegance meets functionality including main floor laundry. Retreat to the spacious bedrooms complete with skylights. With its sought-after end-unit position, revel in the extra privacy, natural light and views. Whether you're unwinding indoors or entertaining guests on the private balcony, this exceptional condo sets the stage for living at its finest.
$169,900
50 S Newberry Street York, PA 17401
- Type:
- Single Family
- Sq.Ft.:
- 2,240
- Status:
- NEW LISTING
- Beds:
- 4
- Lot size:
- 0.02 Acres
- Year built:
- 1900
- Baths:
- 2.00
- MLS#:
- PAYK2061224
- Subdivision:
- Newberry
ADDITIONAL INFORMATION
Experience urban living in the heart of Downtown York City on Newberry Streetâa renowned and historic locale known for its beautifully preserved properties. Introducing 50 S Newberry, a home brimming with recent upgrades over the past decade. This residence features a newly installed AC and furnace from 2018, and a kitchen transformation in 2022 that includes luxury vinyl flooring and stylish subway tile backsplash. The water heater was replaced in 2017, kitchen appliances updated in 2018, and the chimney was expertly repointed in 2023. A convenient half bath was added on the first floor in 2020. Enjoy timeless elegance with hardwood floors throughout, exposed brick walls, and a charming backyard patio. Situated within walking distance to Penn Market and Central Market, and just half a block from the rail trail for scenic hikes. Donât miss out on the opportunity to own this exceptional home at a great value.
$305,000
1904 Mount Zion Road York, PA 17406
- Type:
- Single Family
- Sq.Ft.:
- 1,340
- Status:
- NEW LISTING
- Beds:
- 2
- Lot size:
- 0.25 Acres
- Year built:
- 1950
- Baths:
- 1.00
- MLS#:
- PAYK2061204
- Subdivision:
- Springettsbury Twp
ADDITIONAL INFORMATION
Presenting a beautifully renovated, stone rancher in Central York Schools! This two bedroom home has a great layout with Amish Quality finishes. It sits on a great lot with mature trees and fresh landscaping. The location is unbeatable!! You will be right down the road from Rocky Ridge Park. You will also be just minutes from route 30 and a multitude of shopping and restaurants! More photos and details to come soon!!!
$239,900
18 S Rockburn Street York, PA 17402
- Type:
- Twin Home
- Sq.Ft.:
- 1,930
- Status:
- NEW LISTING
- Beds:
- 4
- Lot size:
- 0.18 Acres
- Year built:
- 1930
- Baths:
- 2.00
- MLS#:
- PAYK2061160
- Subdivision:
- Old East York
ADDITIONAL INFORMATION
This charming house for sale features 4 spacious bedrooms, 1.5 bathrooms, and a new roof for added peace of mind. The convenience of a first-floor laundry room adds to the practicality of daily living. Outside, you'll find a flat fenced-in yard, perfect for outdoor activities or simply relaxing in privacy. Located in the desirable York Suburban School District, this home seamlessly blends modern amenities with classic touches, creating a warm and welcoming atmosphere for its future owners. This home is also conveniently located near major highways such as Route 30 and I-83, making commuting a breeze and providing easy access to neighboring areas. Situated close to some of York County's favorite spots (including but not limited to Belmont Bean Co., Round the clock east or MOD pizza to name a few) you'll have the perfect mix of urban amenities and charming local attractions right at your doorstep. Whether you're looking to explore the city or unwind at a cozy cafe, this home offers a desirable blend of accessibility and leisure opportunities.
$295,000
45 Jewel Drive York, PA 17404
- Type:
- Single Family
- Sq.Ft.:
- 1,352
- Status:
- NEW LISTING
- Beds:
- 3
- Lot size:
- 0.24 Acres
- Year built:
- 2003
- Baths:
- 3.00
- MLS#:
- PAYK2060410
- Subdivision:
- Bennett Run
ADDITIONAL INFORMATION
Step into the welcoming embrace of Bennett Run, where this charming two-story home awaits its next lucky owner. Nestled in a peaceful and cheerful community, this residence boasts meticulous upkeep and a thoughtful design throughout. Upon entry, you'll be greeted by an open and functional layout, ideal for both relaxation and entertaining. The spacious kitchen offers ample room for culinary creativity, seamlessly flowing into the dining and living areas. With access to the rear deck from the dining area, you can effortlessly transition indoor gatherings to outdoor enjoyment, perfect for early morning cups of coffee or BBQs with family/friends. Venture upstairs to discover three bedrooms, including a generously sized primary, complete with a full ensuite bath, providing a private space to unwind after a long day. The lower level presents an opportunity for storage OR further expansion/customization, with walkout access to the beautiful rear lot. Jump at the chance to make this lovely house your home. Schedule a tour today and discover the perfect blend of comfort, convenience, and community in Bennett Run!
$174,900
824 Latimer Street York, PA 17404
- Type:
- Twin Home
- Sq.Ft.:
- 1,938
- Status:
- NEW LISTING
- Beds:
- 5
- Lot size:
- 0.15 Acres
- Year built:
- 1900
- Baths:
- 2.00
- MLS#:
- PAYK2059800
- Subdivision:
- North York
ADDITIONAL INFORMATION
Coming Soon! Tours begin May 17th! This beautiful home features five bedrooms, two full bathrooms and a double fenced lot. The open concept living room and dining room feature hardwood accents, shutters, custom built radiator covers, and provide plenty of space for entertaining. The updated kitchen features a breakfast bar and updated cabinetry with pantry. Off the kitchen you will find a full bath and a mudroom with custom built-in storage. Step outside to the patio and soak up the sun among the beautiful flowers and have some outdoor fun! No need to stress over parking, this home features a two-car garage and an additional two -car carport. Located in Central York School district this home is conveniently located within minutes of Rt 30 , I-83, shopping, central market and entertainment. Professional photos coming soon.
$320,000
2415 Pine Grove Road York, PA 17403
- Type:
- Single Family
- Sq.Ft.:
- 1,952
- Status:
- NEW LISTING
- Beds:
- 3
- Lot size:
- 0.28 Acres
- Year built:
- 1958
- Baths:
- 2.00
- MLS#:
- PAYK2060742
- Subdivision:
- Leader Heights
ADDITIONAL INFORMATION
Step into this timeless, meticulously cared for 3 bedroom rancher. Featuring plenty of space throughout, convenient first floor laundry, and relaxing outdoor patio with awning. Three nice sized bedrooms and a cozy family room right off the dining area complete the main level. Master bedroom has an attached half bathroom, hall bathroom has a newer tub/shower. Neutral colors throughout the home, updated baths, and newer carpet will make you want to bring the moving truck! Enjoy the spacious back yard and make yourself right at home on the covered back patio overlooking a plush backyard with mature plantings and greenery. Additionally, you have a partially finished lower level, Newer roof, and Matching appliances in the in kitchen with plenty of cabinets for storage. Located in Leader Heights Dallastown schools on a .28 acre easy to maintain level lot with Storage Shed. Great location - close to schools, parks, restaurants, shopping. Easy access to I-83 and York City.
$250,000
420 Kentwell Drive York, PA 17406
- Type:
- Single Family
- Sq.Ft.:
- 1,608
- Status:
- NEW LISTING
- Beds:
- 3
- Lot size:
- 0.1 Acres
- Year built:
- 2008
- Baths:
- 3.00
- MLS#:
- PAYK2059154
- Subdivision:
- Enclave At Hunter Creek
ADDITIONAL INFORMATION
Immaculately Finished 3-Bedroom Townhouse In A Convenient York Location! Your haven awaits in this spacious and modern 2-story townhouse boasting 1,608 total square feet. Perfect for comfortable living, this residence offers 3 bedrooms, 2.5 bathrooms, and a fully finished lower level that provides excellent additional space. Move-in Ready with a Brand New Dream Kitchen: Unleash your inner chef in a culinary dream space! This stunning, newly remodeled kitchen boasts sleek, updated white cabinets with color-changing built-in lighting that sets the mood for any occasion. Black Wilsonart counter-tops provide a chic contrast, while a white-marble style porcelain tile backsplash adds timeless elegance. Brand new Samsung appliances, including a dishwasher, seamlessly integrate with the design, while a glass rinser adds a touch of luxury beside the under-mount sink. Dimmers in the island pendants cast a warm glow over the workspace, making this a kitchen you won't want to leave! Modern Touches Throughout: Beautiful marble accents and luxury vinyl tile flooring flow seamlessly throughout the home, creating a stylish and up-to-date feel. Luxurious Master Retreat: Unwind in your spacious primary bedroom, a true sanctuary away from it all. This tranquil space boasts a large walk-in closet, perfect for organizing your wardrobe, and a luxurious en-suite master bath for ultimate relaxation. But the Comfort Doesn't Stop There: In addition to the stunning primary suite, this haven boasts two beautifully updated bedrooms, and full upper level bathroom, perfect for family or creating a dedicated work-from-home space, hobby room, or guest retreat. Cozy Electric Fireplaces w/ Heaters: Relax by the warmth of the electric fireplaces: black marble tile surrounds the captivating lower level fireplace, while the main level electric fireplace boasts a stunning ledge stone feature. Extra Living Space with Brand New Wet Bar w/ Mini Fridge (included!). The full finished lower level adds another 300 sq ft of finished space, perfect for a family room, entertaining area, or home office. creates a perfect space for entertaining or crafting your favorite cocktails. The wet bar can be used for more than just drinks. Use as a Coffee Station, Home Entertainment Hub for beverages and a popcorn maker for movie nights, or a Cocktail Connoisseur's Corner. The owner's meticulous attention to detail extends to the beautifully updated light fixtures throughout the home, adding a touch of elegance. Convenience and Comfort: An attached one-car garage provides protected parking, while central air conditioning and heating ensures year-round comfort. This beautifully finished townhouse offers endless possibilities for comfortable living and stylish entertaining. Don't miss out on this amazing opportunity! Live in Style and Enjoy Local Conveniences: This beautiful townhouse is situated in a desirable York location, offering easy access to Gifford Pinchot State Park, and Cousler Park, golfing, shops, restaurants, and entertainment options. Spend time exploring the vibrant downtown area or take advantage of the numerous parks and outdoor activities nearby.
© BRIGHT, All Rights Reserved - The data relating to real estate for sale on this website appears in part through the BRIGHT Internet Data Exchange program, a voluntary cooperative exchange of property listing data between licensed real estate brokerage firms in which Xome Inc. participates, and is provided by BRIGHT through a licensing agreement. Some real estate firms do not participate in IDX and their listings do not appear on this website. Some properties listed with participating firms do not appear on this website at the request of the seller. The information provided by this website is for the personal, non-commercial use of consumers and may not be used for any purpose other than to identify prospective properties consumers may be interested in purchasing. Some properties which appear for sale on this website may no longer be available because they are under contract, have Closed or are no longer being offered for sale. Home sale information is not to be construed as an appraisal and may not be used as such for any purpose. BRIGHT MLS is a provider of home sale information and has compiled content from various sources. Some properties represented may not have actually sold due to reporting errors.
York Real Estate
The median home value in York, PA is $225,000. This is higher than the county median home value of $181,300. The national median home value is $219,700. The average price of homes sold in York, PA is $225,000. Approximately 32.21% of York homes are owned, compared to 51.93% rented, while 15.86% are vacant. York real estate listings include condos, townhomes, and single family homes for sale. Commercial properties are also available. If you see a property you’re interested in, contact a York real estate agent to arrange a tour today!
York, Pennsylvania has a population of 44,058. York is less family-centric than the surrounding county with 18.81% of the households containing married families with children. The county average for households married with children is 29.86%.
The median household income in York, Pennsylvania is $29,834. The median household income for the surrounding county is $61,707 compared to the national median of $57,652. The median age of people living in York is 30.5 years.
York Weather
The average high temperature in July is 87 degrees, with an average low temperature in January of 21.9 degrees. The average rainfall is approximately 42.5 inches per year, with 25 inches of snow per year.
