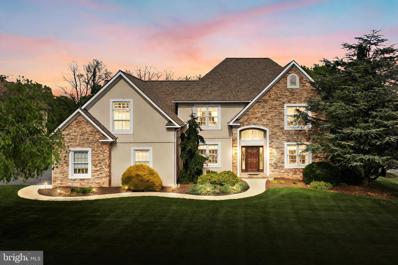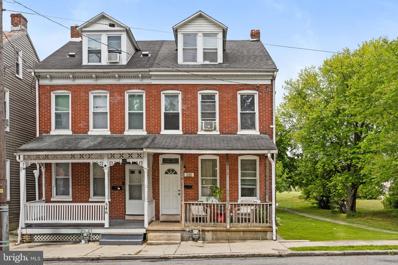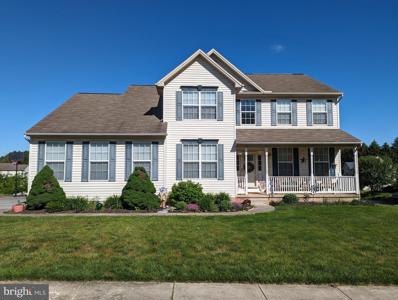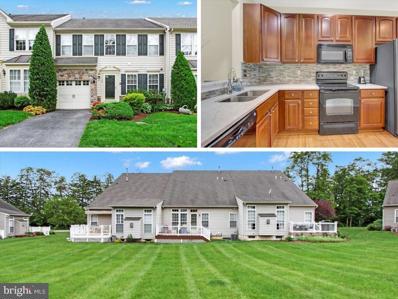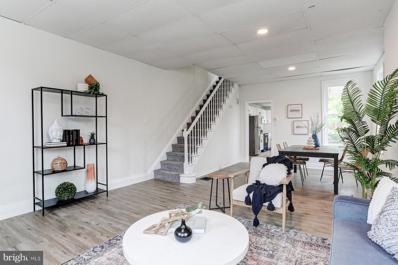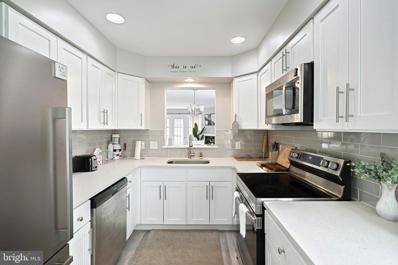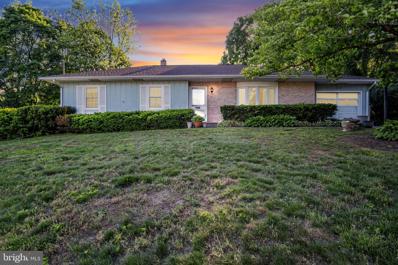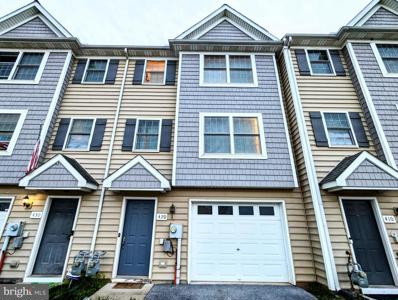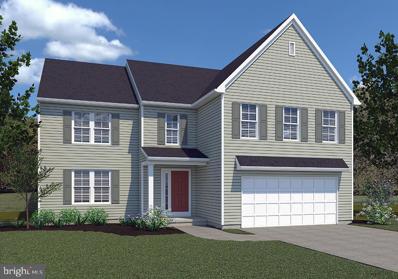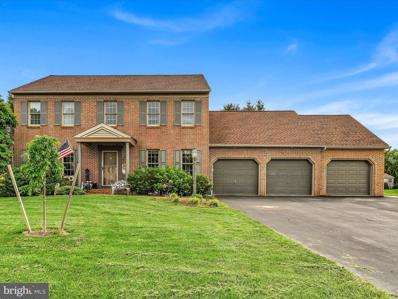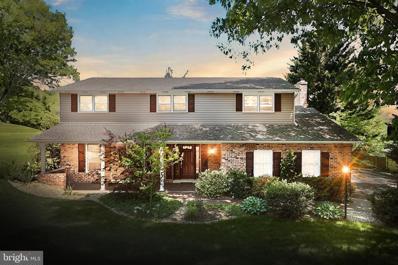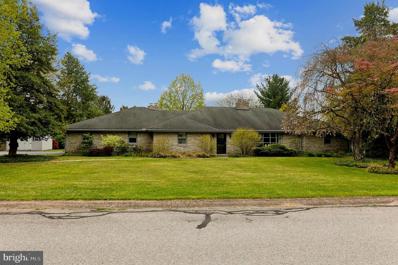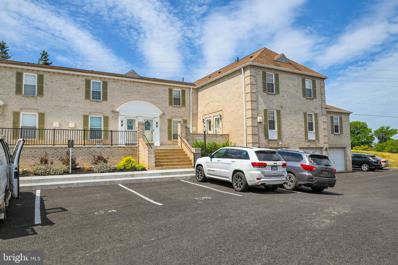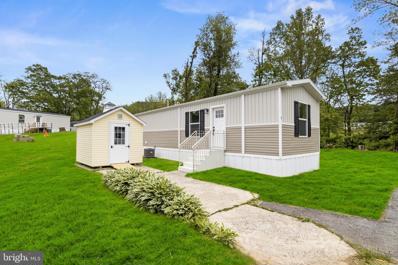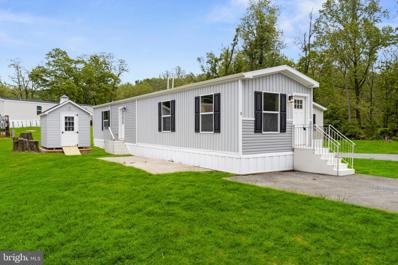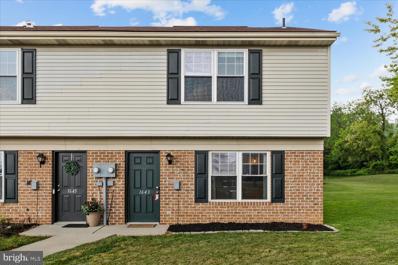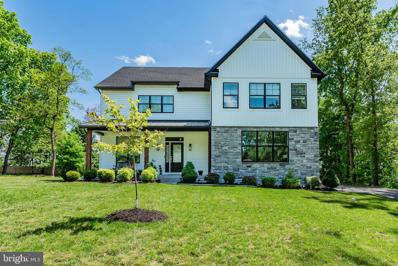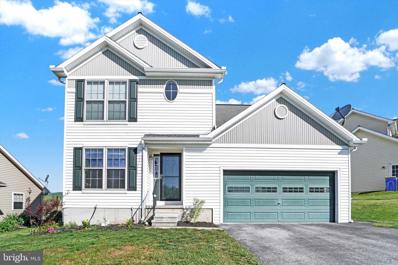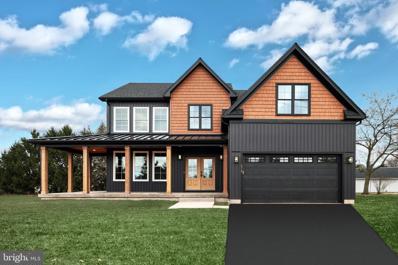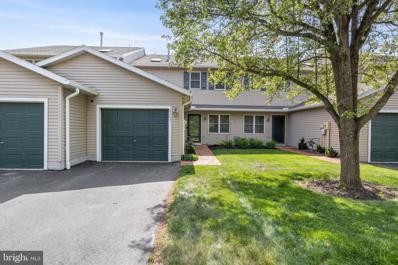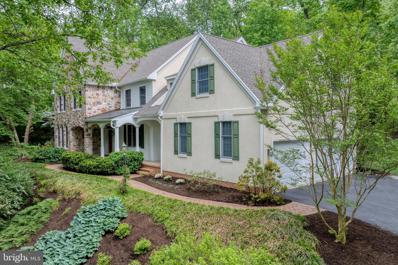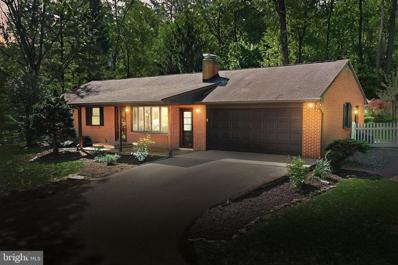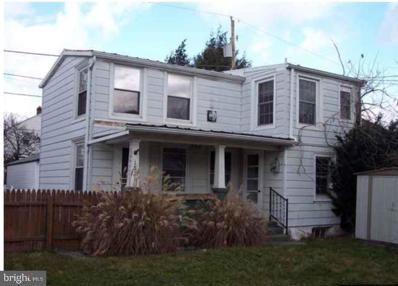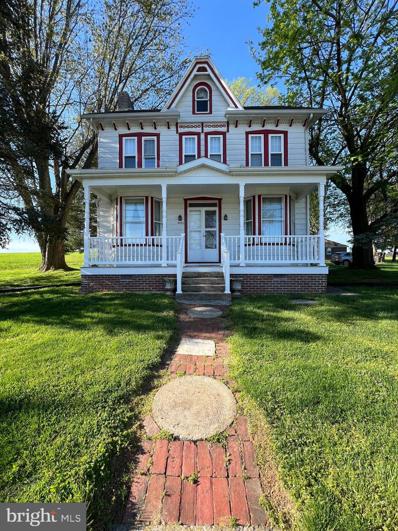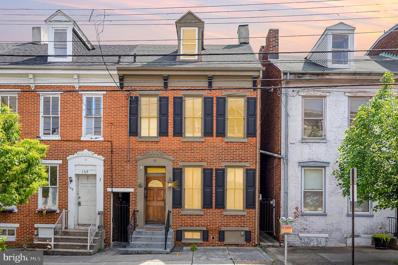York PA Homes for Sale
$695,000
1891 Carriage Court York, PA 17403
- Type:
- Single Family
- Sq.Ft.:
- 3,386
- Status:
- Active
- Beds:
- 5
- Lot size:
- 0.52 Acres
- Year built:
- 1998
- Baths:
- 3.00
- MLS#:
- PAYK2060572
- Subdivision:
- Rosenmiller Farms
ADDITIONAL INFORMATION
This exemplary custom-built Colonial in Rosenmiller Farms is perfectly situated on a tranquil cul-de-sac street with access to community tennis courts, picnic areas, playground, pond and walking trails just steps from your front door. A wonderful corner lot enhanced by beautiful mature landscaping surrounds the home and frames the front entrance. The stately 2-story Foyer flows on hardwood floors straight into the heart of the home, with large, light filled formal living and dining rooms opening on the right. The wonderful chefâs kitchen takes center stage with elegant custom cabinetry, ample granite counters, bar seating, superior grade appliances, workstation and bright breakfast nook overlooking the great room, showcasing soaring ceilings, skylight, 2-story stone fireplace, custom built-ins and walls of sliding glass doors to the expansive private patio and lush, naturally sheltered backyard. Additional amenities include first floor laundry and den or office with private access to a full bath that could easily be used as a 5th bedroom. The second floor offers an oversized primary suite featuring a gracious sitting area and enormous walk-in closet with extended space ideal for dressing or exercise room. The primary bath is equipped with jacuzzi tub, walk-in shower and two separate vanities. Three additional lovely bedrooms are served by a thoughtfully designed Jack and Jill bath, providing entry from two bedrooms as well as the hall. The full basement easily accommodates your plans for expanded living space with an outside exit and windows that allow natural lighting. Plentiful parking consists of a coveted 3-car garage and wide blacktop drive. Only minutes from Wellspanâs York Hospital and Apple Hill facilities, York College, Penn State York, highways, shopping, attractions, Downtown, schools, and country clubs, there are endless options to work, play and enjoy the best of this vibrant area. Elevate your lifestyle today!
$170,000
548 Smith Street York, PA 17404
- Type:
- Townhouse
- Sq.Ft.:
- 1,328
- Status:
- Active
- Beds:
- 4
- Lot size:
- 0.06 Acres
- Year built:
- 1900
- Baths:
- 1.00
- MLS#:
- PAYK2060890
- Subdivision:
- None Available
ADDITIONAL INFORMATION
"Fantastic opportunity for a first-time homebuyer or investor! This 4-bedroom, 1-bath townhouse in York City's up-and-coming neighborhood boasts recent updates including fresh paint and flooring, an upgraded kitchen with ample counter space, a spacious dining room, and a newly renovated bathroom. The third floor offers a private bedroom, and outside, there's a nice-sized backyard for entertaining. Plus, a new furnace was installed in 2020. Conveniently located within walking distance to schools, parks, a community pool, and restaurants. Don't miss out on this gem!"
$399,900
2355 Sprenkle Court York, PA 17408
- Type:
- Single Family
- Sq.Ft.:
- 3,532
- Status:
- Active
- Beds:
- 4
- Lot size:
- 0.25 Acres
- Year built:
- 2004
- Baths:
- 4.00
- MLS#:
- PAYK2061552
- Subdivision:
- None Available
ADDITIONAL INFORMATION
Welcome home! This 3,500+ sqft 4 bedroom, 3.5 bath colonial in West York positioned on a quiet cul-de-sac is newly renovated and waiting for you to call it HOME! 2 story foyer greets you as you enter. With a nice open floor plan on the first floor you'll have the perfect set up for entertaining. There is a Home Office off of the foyer. Eat in Kitchen newly renovated includes white cabinets, granite, and slate steel appliances. Slider from the kitchen leads you to the large deck and back yard. On the second floor you'll find all 4 bedrooms. Master suite has a huge bathroom with a walk in shower along with a soaking tub. Basement is fully finished and ready for entertainment. Full bathroom in basement as well as storage area. Schedule your showing today before this newly renovated home is gone!
- Type:
- Single Family
- Sq.Ft.:
- 2,692
- Status:
- Active
- Beds:
- 3
- Year built:
- 2006
- Baths:
- 3.00
- MLS#:
- PAYK2061500
- Subdivision:
- Heritage Woods / Regents Glen
ADDITIONAL INFORMATION
Ask your agent how to secure a lower interest rate when you buy this property!!! Situated on the Heritage Rail Trail, the townhome is the perfect location for walkers, bikers, and runners. Continue the active lifestyle with an on-site Golf Course and Community Pool. The HOA cares for the lawn so you can spend your free time enjoying the great outdoors. The townhome features wood floors throughout the main living space. Vaulted Ceilings allow for natural light and an open feeling. Are you looking for the ease of one floor living? The upgraded primary bedroom is located on the first floor, just next to the laundry. The main bedroom features a tray ceiling, walk-in closet, and ensuite bathroom. Relax on the deck overlooking the common grounds. Upstairs you will find 2 large bedrooms with a full bathroom. There is a loft area and separate space designated for computer and electronic equipment. The basement is partially finished with an egress window, ample storage, and large recreation room. The townhome has everything you need in the prestigious Regent's Glen Community.
$169,900
143 S West Street York, PA 17401
- Type:
- Twin Home
- Sq.Ft.:
- 1,750
- Status:
- Active
- Beds:
- 5
- Lot size:
- 0.03 Acres
- Year built:
- 1900
- Baths:
- 1.00
- MLS#:
- PAYK2061426
- Subdivision:
- York
ADDITIONAL INFORMATION
Renovated 5 bed, 1 bath home in the heart of the city. Enjoy the upgraded kitchen, new appliances, renovated bathroom, new furnace, and more. This spacious home is ready for new owners to move right in!
- Type:
- Townhouse
- Sq.Ft.:
- 1,920
- Status:
- Active
- Beds:
- 3
- Year built:
- 1995
- Baths:
- 2.00
- MLS#:
- PAYK2061208
- Subdivision:
- Grandview Park Condos
ADDITIONAL INFORMATION
Welcome to contemporary living in this meticulously maintained, end-unit condo featuring three bedrooms. The recently updated interior boasts a completely renovated kitchen and sophisticated details throughout. Step into a thoughtfully designed space where modern elegance meets functionality including main floor laundry. Retreat to the spacious bedrooms complete with skylights. With its sought-after end-unit position, revel in the extra privacy, natural light and views. Whether you're unwinding indoors or entertaining guests on the private balcony, this exceptional condo sets the stage for living at its finest.
$309,900
2415 Pine Grove Road York, PA 17403
- Type:
- Single Family
- Sq.Ft.:
- 1,952
- Status:
- Active
- Beds:
- 3
- Lot size:
- 0.28 Acres
- Year built:
- 1958
- Baths:
- 2.00
- MLS#:
- PAYK2060742
- Subdivision:
- Leader Heights
ADDITIONAL INFORMATION
**UPDATED PRICE** Step into this timeless, meticulously cared for 3 bedroom rancher. Featuring plenty of space throughout, convenient first floor laundry, and relaxing outdoor patio with awning. Three nice sized bedrooms and a cozy family room right off the dining area complete the main level. Master bedroom has an attached half bathroom, hall bathroom has a newer tub/shower. Neutral colors throughout the home, updated baths, and newer carpet will make you want to bring the moving truck! Enjoy the spacious back yard and make yourself right at home on the covered back patio overlooking a plush backyard with mature plantings and greenery. Additionally, you have a partially finished lower level, Newer roof, and Matching appliances in the in kitchen with plenty of cabinets for storage. Located in Leader Heights Dallastown schools on a .28 acre easy to maintain level lot with Storage Shed. Great location - close to schools, parks, restaurants, shopping. Easy access to I-83 and York City.
$250,000
420 Kentwell Drive York, PA 17406
- Type:
- Single Family
- Sq.Ft.:
- 1,608
- Status:
- Active
- Beds:
- 3
- Lot size:
- 0.1 Acres
- Year built:
- 2008
- Baths:
- 3.00
- MLS#:
- PAYK2059154
- Subdivision:
- Enclave At Hunter Creek
ADDITIONAL INFORMATION
Immaculately Finished 3-Bedroom Townhouse In A Convenient York Location! Your haven awaits in this spacious and modern 2-story townhouse boasting 1,608 total square feet. Perfect for comfortable living, this residence offers 3 bedrooms, 2.5 bathrooms, and a fully finished lower level that provides excellent additional space. Move-in Ready with a Brand New Dream Kitchen: Unleash your inner chef in a culinary dream space! This stunning, newly remodeled kitchen boasts sleek, updated white cabinets with color-changing built-in lighting that sets the mood for any occasion. Black Wilsonart counter-tops provide a chic contrast, while a white-marble style porcelain tile backsplash adds timeless elegance. Brand new Samsung appliances, including a dishwasher, seamlessly integrate with the design, while a glass rinser adds a touch of luxury beside the under-mount sink. Dimmers in the island pendants cast a warm glow over the workspace, making this a kitchen you won't want to leave! Modern Touches Throughout: Beautiful marble accents and luxury vinyl tile flooring flow seamlessly throughout the home, creating a stylish and up-to-date feel. Luxurious Master Retreat: Unwind in your spacious primary bedroom, a true sanctuary away from it all. This tranquil space boasts a large walk-in closet, perfect for organizing your wardrobe, and a luxurious en-suite master bath for ultimate relaxation. But the Comfort Doesn't Stop There: In addition to the stunning primary suite, this haven boasts two beautifully updated bedrooms, and full upper level bathroom, perfect for family or creating a dedicated work-from-home space, hobby room, or guest retreat. Cozy Electric Fireplaces w/ Heaters: Relax by the warmth of the electric fireplaces: black marble tile surrounds the captivating lower level fireplace, while the main level electric fireplace boasts a stunning ledge stone feature. Extra Living Space with Brand New Wet Bar w/ Mini Fridge (included!). The full finished lower level adds another 300 sq ft of finished space, perfect for a family room, entertaining area, or home office. creates a perfect space for entertaining or crafting your favorite cocktails. The wet bar can be used for more than just drinks. Use as a Coffee Station, Home Entertainment Hub for beverages and a popcorn maker for movie nights, or a Cocktail Connoisseur's Corner. The owner's meticulous attention to detail extends to the beautifully updated light fixtures throughout the home, adding a touch of elegance. Convenience and Comfort: An attached one-car garage provides protected parking, while central air conditioning and heating ensures year-round comfort. This beautifully finished townhouse offers endless possibilities for comfortable living and stylish entertaining. Don't miss out on this amazing opportunity! Live in Style and Enjoy Local Conveniences: This beautiful townhouse is situated in a desirable York location, offering easy access to Gifford Pinchot State Park, and Cousler Park, golfing, shops, restaurants, and entertainment options. Spend time exploring the vibrant downtown area or take advantage of the numerous parks and outdoor activities nearby.
- Type:
- Single Family
- Sq.Ft.:
- 3,166
- Status:
- Active
- Beds:
- 5
- Lot size:
- 0.3 Acres
- Baths:
- 4.00
- MLS#:
- PAYK2061402
- Subdivision:
- Eagles View
ADDITIONAL INFORMATION
Brand new floor plan now being offered in the Eagles View community. THIS HOME IS NOT BUILT... Having trouble finding a home, why not build a new one! Come see why Eagles View is the perfect place to call home! Now building in Phase IV. Eagles View is a wonderful open space community.....all lots back to open space giving you room to breathe and the feeling of a larger backyard. This is a brand-new floor plan available by EGStoltzfus Homes LLC in the Eagles View community, Central Schools. EGS offers a wide array of beautiful 1-story, 2-story and 1st floor primary suite floorplans....just waiting for you to add your special touches! Check out EGS's extensive list of STANDARD features and options available, to customize your new home. This is the Chelsea floor plan featuring 4-6 bedrooms, 2.5-4.5 bathrooms, and over 3100 SF of living space! This floor plan offers big square footage with a small footprint, flexible layout with office or guest bedroom suite on 1st floor, media room or 5th bedroom suite on the 2nd floor, and an expansive owner's suite with a spacious walk-in closet. Optional 2-story family room is possible and still offers a 4- or 5-bedroom floor plan. The second-floor laundry room is ideal for this layout as well as a family entry off the garage with optional coat closet. All bedrooms feature walk-in closets so there's no fighting amongst siblings. Enjoy entertaining in the spacious kitchen with dining area that is open to the family room. Many options to choose from including kitchen layouts, gas fireplace, tray ceilings, LVP flooring, luxury bathrooms and much more. There's plenty of room to expand in the lower level with superior walls and a scape well window. The community is located within minutes of I83, Rt30, UPMC, shopping, restaurants, recreation, and a multitude of conveniences. Agents: Please read agent remarks.
$499,900
2120 Salisbury Street York, PA 17408
- Type:
- Single Family
- Sq.Ft.:
- 4,088
- Status:
- Active
- Beds:
- 5
- Lot size:
- 0.43 Acres
- Year built:
- 1998
- Baths:
- 4.00
- MLS#:
- PAYK2060162
- Subdivision:
- Barrington Place
ADDITIONAL INFORMATION
A rare find for sure! Are you looking for a home that has a separate in-law quarters that allows your loved one their own private space, even their own separate entrance and garage? Look no further! Built by EG Stoltzfus, this traditional colonial comes packed full of surprises! The home includes in the main home, 4 Bedrooms, 2.5 Baths, has a lovely foyer with hardwood floors, a formal dining and living room. A nice size family room with built ins and gas fireplace, kitchen with island and granite counters. The basement also includes finished rooms for crafting, hobbies, storage or additional family/ game room. You will enjoy much of your time out in the cheerful sunroom relaxing and enjoying your backyard which includes a hardscaped patio and an above ground pool. The in-law quarters has its own kitchen, full bath, bedroom and living room, an addition was added with a spacious laundry/utility room and 1 car garage, separate from the 2 car garage.
$499,900
69 Churchill Drive York, PA 17403
- Type:
- Single Family
- Sq.Ft.:
- 3,563
- Status:
- Active
- Beds:
- 5
- Lot size:
- 0.77 Acres
- Year built:
- 1965
- Baths:
- 3.00
- MLS#:
- PAYK2061110
- Subdivision:
- Marlborough West
ADDITIONAL INFORMATION
This home has all of what is important... 1) Location: Being close to I-83 makes getting to Maryland and East York quicker, as well as routes close by to the west side of town. 2) Close to everything: Lake, Parks, Hospital, Medical Services, Shopping, etc.. 3) Schools: Leaders Heights Elementary, Dallastown Area School District, Penn State York, and York College. 4) Quality features: Epstein Built, Mostly Brick, Quality materials throughout and a yard to enjoy looking over from the sunroom windows. Everything else you need to come see!
$535,000
1525 Rosewood Lane York, PA 17403
- Type:
- Single Family
- Sq.Ft.:
- 3,012
- Status:
- Active
- Beds:
- 3
- Lot size:
- 0.8 Acres
- Year built:
- 1968
- Baths:
- 3.00
- MLS#:
- PAYK2060064
- Subdivision:
- Oak Hill
ADDITIONAL INFORMATION
Step into the charm of yesteryears with this quaint rancher nestled on a serene, tree-lined street in one of the most picturesque neighborhoods. This home, though a tad dated, exudes warmth and character at every turn. With three cozy bedrooms, this residence offers ample space for a growing family or those seeking a peaceful retreat from the hustle and bustle of city life. The layout boasts a seamless flow, perfect for both everyday living and entertaining guests. As you enter, you're greeted by a welcoming ambiance, accentuated by the natural light streaming through the vintage windows. The living room beckons with its inviting fireplace, evoking memories of cozy evenings spent gathered around crackling flames. The kitchen, though retaining its original charm, offers the opportunity for customization, allowing the new owners to infuse their personal style and modern conveniences into the heart of the home. Step outside onto the expansive patio, where the tranquil ambiance invites you to unwind amidst the lush greenery of the backyard. Here, mornings begin with the sweet symphony of chirping birds and evenings end with the soft glow of the setting sun. Conveniently located near schools, parks, and amenities, yet tucked away from the hustle and bustle, this home offers the perfect balance of tranquility and accessibility. While this property may benefit from some updates, its timeless appeal and prime location present an unparalleled opportunity to create the home of your dreams in one of the most coveted neighborhoods. Embrace the charm of yesteryears and make memories that will last a lifetime in this enchanting rancher.
- Type:
- Other
- Sq.Ft.:
- 1,050
- Status:
- Active
- Beds:
- 2
- Year built:
- 1974
- Baths:
- 2.00
- MLS#:
- PAYK2061124
- Subdivision:
- Spring Garden Twp
ADDITIONAL INFORMATION
Looking for a delightful condo in York Suburban Schools? Look no further. This two bedroom, two full bath unit features a separate dining area, spacious living room, foyer area, laundry and 2nd floor patio! Currently Tenant Occupied
$69,900
7 2ND St York, PA 17406
- Type:
- Manufactured Home
- Sq.Ft.:
- 784
- Status:
- Active
- Beds:
- 2
- Year built:
- 2024
- Baths:
- 1.00
- MLS#:
- PAYK2060884
- Subdivision:
- Margaretta Mhp
ADDITIONAL INFORMATION
Welcome to your brand new mobile home in the Margaretta MHP Community! Nestled in a beautiful and secluded location within the Eastern York School District, this home offers both privacy and convenience. As you step through the front door, you'll be greeted by an open layout that creates a spacious and inviting atmosphere. The kitchen boasts tons of cabinet space, tastefully designed to accommodate all your cooking needs, including a convenient kitchen island for added functionality. The living room features an accent wall, adding a touch of charm to the space. Luxury vinyl flooring throughout the home adds a touch of elegance and durability. With 2 bedrooms and 1 bathroom, there's plenty of room to relax and unwind. Plus, washer dryer hookups make laundry day a breeze. Outside, you'll find a storage shed included with the home, providing ample space for all your storage needs. Don't miss out on the opportunity to make this beautiful mobile home yours. Call today to schedule a tour!
$79,900
5 2ND St York, PA 17406
- Type:
- Manufactured Home
- Sq.Ft.:
- 840
- Status:
- Active
- Beds:
- 2
- Year built:
- 2024
- Baths:
- 2.00
- MLS#:
- PAYK2060870
- Subdivision:
- Margaretta Mhp
ADDITIONAL INFORMATION
Welcome to your brand new mobile home in the Margaretta MHP Community! Nestled in a beautiful and secluded location within the Eastern York School District, this home offers both privacy and convenience. As you step through the front door, you'll be greeted by an open layout that creates a spacious and inviting atmosphere. The kitchen boasts tons of cabinet space, tastefully designed to accommodate all your cooking needs, including a convenient kitchen island for added functionality. Luxury vinyl flooring throughout the home adds a touch of elegance and durability. The living room features an accent wall, adding a touch of charm to the space. With 2 bedrooms and 2 bathrooms, there's plenty of room to relax and unwind. Plus, washer dryer hookups make laundry day a breeze. Outside, you'll find a storage shed included with the home, providing ample space for all your storage needs. Don't miss out on the opportunity to make this beautiful mobile home yours. Call today to schedule a tour!
- Type:
- Townhouse
- Sq.Ft.:
- 1,220
- Status:
- Active
- Beds:
- 3
- Year built:
- 1989
- Baths:
- 2.00
- MLS#:
- PAYK2060830
- Subdivision:
- Parkside Townhomes
ADDITIONAL INFORMATION
Welcome home! This end unit townhome located in York, PA! This meticulously maintained home offers the perfect blend of comfort, convenience, and modern updates. Featuring 3 bedrooms and 1.5 baths, step inside to discover a beautifully updated interior, boasting new refrigerator and dishwasher installed in 2020, along with new sink/faucets, bathroom vanity, door, and light fixtures throughout. The second floor laundry adds an extra layer of convenience to your daily routine, making chores a breeze. Say goodbye to exterior maintenance worries â with low HOA fees and a condo association that takes care of snow removal, lawn care, trash removal, and exterior maintenance, you can enjoy worry-free living all year round. Seller is also providing a 1 year HSA home warranty for peace of mind. With its prime location near Rt 30 and its modern amenities, this townhome is sure to impress. Don't miss out on this fantastic opportunity to make it your own â schedule your showing today!
$549,900
3688 Crossfield Lane York, PA 17406
- Type:
- Single Family
- Sq.Ft.:
- 3,038
- Status:
- Active
- Beds:
- 5
- Lot size:
- 0.58 Acres
- Year built:
- 2021
- Baths:
- 3.00
- MLS#:
- PAYK2060972
- Subdivision:
- Sentry Woods
ADDITIONAL INFORMATION
Beautiful custom home by Custom Building Creations Group. This move in home has so much to offer. Home offers five bedrooms and three bathrooms with one of bedrooms on first floor. First floor layout is a open concept with 9" ceilings and a ton of windows adding to open feel. Expansive living room with eat in kitchen area opening to newly installed deck. Kitchen offers large island with custom built butcher block and farm sink. Kitchen also offer soft close cabinets, open shelving and walk in pantry. Master suite offers trey ceiling with custom accent beams, dual walk in closets and a custom master bathroom with soaking tub, marble double vanities and custom tilted rain head shower. Conveniently located to tons of shopping, dining and I83. Wont last long so call for your showing today.
$325,000
200 Old Stone Way York, PA 17406
- Type:
- Single Family
- Sq.Ft.:
- 1,463
- Status:
- Active
- Beds:
- 3
- Lot size:
- 0.17 Acres
- Year built:
- 2006
- Baths:
- 3.00
- MLS#:
- PAYK2060150
- Subdivision:
- Conewago Twp
ADDITIONAL INFORMATION
Welcome to this 3 bedroom, 2.5 bath home with natural gas. Northeastern Schools, close to commute to Harrisburg and Baltimore. New floors recently throughout. Primary bedroom has a cathedral ceiling. Walk in shower. The kitchen has a gas stove, granite, and Stainless appliances. Unfinished lower level, waiting on your personal touches. Egress window for an extra bedroom space. Quality superior walls. Stop and call this home.
$699,000
0 Druck Valley Road York, PA 17406
- Type:
- Single Family
- Sq.Ft.:
- 2,700
- Status:
- Active
- Beds:
- 4
- Lot size:
- 1.06 Acres
- Year built:
- 2024
- Baths:
- 3.00
- MLS#:
- PAYK2061052
- Subdivision:
- None Available
ADDITIONAL INFORMATION
Incredible opportunity to build the custom home of your dreams on this beautiful 1 acre lot with picturesque views of serene farmland. Known for their high quality construction and uniquely intimate building experience, Custom Creations Building Group will work with you to bring your vision to life. Choose from one of their many floorplans, bring your own, or modify theirs to meet your specific wants and needs. Pricing and photos shown are reflective of the Anna Marie model, which offers 4 beds, 2.5 baths, and 2700 sq ft of above grade finished space. Standard custom features include quartz countertops, soft close cabinets, recessed lighting, 9' main level ceilings, custom built ins, and SO MUCH MORE (see assoc docs for complete list of standard features). Fantastic location in East York, close to shopping, dining, parks, Rt 30/ I83, and situated in Central Schools. Building lots like this are few and far between, so don't wait! Call for more information and pricing for other models.
- Type:
- Single Family
- Sq.Ft.:
- 1,944
- Status:
- Active
- Beds:
- 2
- Year built:
- 1996
- Baths:
- 3.00
- MLS#:
- PAYK2060556
- Subdivision:
- Grandview Park Condos
ADDITIONAL INFORMATION
Welcome to your charming retreat nestled in a serene condo community! This delightful home boasts new paint that adds a fresh allure to its ambiance. Cozy up by the inviting fireplace on cool evenings or step outside onto the expansive patio adorned with a convenient awning, perfect for enjoying the outdoors year-round. Park with ease in your own one-car garage. Indulge in the luxury of a spacious master bedroom, providing ample space for relaxation and rejuvenation. Flooded with natural light, every corner of this home feels warm and inviting. Outside, encounter the tranquil beauty of nature with deer gracefully roaming the property. Experience the joy of low-maintenance living without compromising on comfort or style. This is more than a home; it's a haven where every detail is designed for your utmost enjoyment. Discover your sanctuary today!
$910,000
1745 Wyndham Drive York, PA 17403
- Type:
- Single Family
- Sq.Ft.:
- 5,610
- Status:
- Active
- Beds:
- 5
- Lot size:
- 0.97 Acres
- Year built:
- 1995
- Baths:
- 4.00
- MLS#:
- PAYK2060248
- Subdivision:
- Wyndham Hills
ADDITIONAL INFORMATION
This gorgeous well-maintained custom home in Wyndham Hills is set on a private, wooded .97 acre lot with a beautifully landscaped patio and waterfall. With 5 bedrooms, 4 baths, and countless high-end features including extensive hard-wood flooring, built-ins, and crown molding, this lovely home offers remarkable flexibility for work, play, entertainment and living. Gather with family or friends in the elegantly updated kitchen designed by Olde York Homes with custom cherry cabinets, soapstone countertops, high-end stainless steel and integrated appliances (Wolf, SubZero, Bosch) and plenty of pantry space. The mudroom has custom cabinets, sink, stackable washer and dryer and under-counter space large enough for a dog crate. The family room, with its high windows, cathedral ceiling and cozy fireplace (wood with gas insert), provides the perfect setting to enjoy a view of the wooded outdoors. A full dine-in area and living room provide flexibility for entertaining while a study with private access to the full hallway bath could serve as a first-floor bedroom. Upstairs, the primary suite includes a spacious walk-in closet plus addition space for office/nursery, and a tastefully remodeled bathroom featuring custom cabinets, granite countertops, rain shower, air tub, a linen closet and heated floor. An open hallway overlooks the family room and connects to four additional sunny bedrooms, a hallway bath with tub-shower and linen closet, a window seat, and two additional storage closets. The finished basement offers another full bath, TV room with built-in cabinetry, mirrored exercise area, huge shelved closet designed for toys or hobbies, and recreation space with ample room for a pool table. Additionally, the storage area and workshop, with utility sink and bilco door, provide plenty of unfinished space for projects, materials, and seasonal items. Located close to York Hospital, Apple Hill and York College. This is the home of your dreams - DON'T MISS IT!
$350,000
601 Edgewood Road York, PA 17402
- Type:
- Single Family
- Sq.Ft.:
- 1,522
- Status:
- Active
- Beds:
- 3
- Lot size:
- 4.55 Acres
- Year built:
- 1969
- Baths:
- 2.00
- MLS#:
- PAYK2060520
- Subdivision:
- None Available
ADDITIONAL INFORMATION
Take a look at this rare find in Springettsbury Township. Escape the hustle and bustle with this idyllic retreat nestled on a private lane. This charming brick rancher offers the perfect blend of tranquility and convenience, situated on 4.55 acres of lush land. Explore the expansive 4.55 -acre property, featuring mature trees, open spaces, and a sense of seclusion. The home consists of a Living room with hardwood floors and a fireplace. Kitchen is large with a dining area. Sliding doors leads to back yard. 3 bedrooms also have hard wood flooring. Full bath. Lower level is partially finished with a family room and an office or 4th bedroom. Laundry room also has plenty of storage. Large 2 car attached garage. Plenty of parking as well as an above ground pool. A must see. Despite its private setting, this property is just a short drive from I-83, shopping, restaurants, and schools,the best of both worlds.
- Type:
- Single Family
- Sq.Ft.:
- 912
- Status:
- Active
- Beds:
- 2
- Lot size:
- 0.14 Acres
- Year built:
- 1925
- Baths:
- 1.00
- MLS#:
- PAYK2060492
- Subdivision:
- None Available
ADDITIONAL INFORMATION
Turn key rental $1100 a month. This property is being sold with 1004 Lafayette st. Seller may consider selling separate. Leased until 11/2024
$400,000
4601 E Prospect Road York, PA 17406
- Type:
- Single Family
- Sq.Ft.:
- 2,050
- Status:
- Active
- Beds:
- 4
- Lot size:
- 14.2 Acres
- Year built:
- 2008
- Baths:
- 3.00
- MLS#:
- PAYK2060808
- Subdivision:
- None Available
ADDITIONAL INFORMATION
This property will be offered at Public Auction on Thursday, June 13, 2024 @ 6pm. The listing price is the opening bid only and in no way reflects the final sale price. 10% down due at auction, 2% transfer tax to be paid by the purchaser, real estate taxes prorated. P1: This 14 acre East York farmette boasts a charming 4-bedroom home, large barn with second-story storage, and multiple other outbuildings. The first floor of the home boasts a living room with brick fireplace featuring a wood burning stove insert, rec room with pool table, eat-in kitchen with Small Island, spacious family room with gas fireplace, laundry room with exterior entrance, powder room, large pantry, and mudroom. The second floor hosts 4 bedrooms including a master bedroom with en-suite, second full bathroom, and access to the finished attic space. The basement is unfinished and hosts the mechanicals. Additional amenities include a detached 2-car garage, mostly tillable acreage, and great countryside views. This property is enrolled in Clean & Green. P2: This 0.48 acre lot will be sold separately. no way does the advertised price determine the actual selling price at this auction.
$130,000
151 S Pershing Avenue York, PA 17401
- Type:
- Townhouse
- Sq.Ft.:
- 1,408
- Status:
- Active
- Beds:
- 2
- Lot size:
- 0.04 Acres
- Year built:
- 1900
- Baths:
- 1.00
- MLS#:
- PAYK2060752
- Subdivision:
- Downtown York
ADDITIONAL INFORMATION
Available for your consideration is this adorable end-of-row townhome near the heart of all the fun downtown York has to offer! While the home technically has two bedrooms, there is a third room that has been used as a bedroom by walking through a bedroom on the second floor. This property could be a great addition to your investment portfolio (current lease is good through December 2024) or buy now and move in later using the rent money to offset your mortgage! The rail trail is just a block away, the agricultural museum is just around the corner, and there is plenty of night life and daytime fun to be had. You can easily catch public transportation if you prefer to leave your car parked and the city offers permit parking to residents for a fee ($90 2x per year - please call city to verify). Many of the major components have been recently updated including the roof in 2021; the electric panel in 2015; the boiler and hot water tank in 2015; the fence in 2018; and the shed, patio and deck in 2020. The kitchen and appliances were done in 2015 and the windows at the back of the home were replaced in 2017. Take a tour, envision your own dream space, and become the new owner of this solid home!
© BRIGHT, All Rights Reserved - The data relating to real estate for sale on this website appears in part through the BRIGHT Internet Data Exchange program, a voluntary cooperative exchange of property listing data between licensed real estate brokerage firms in which Xome Inc. participates, and is provided by BRIGHT through a licensing agreement. Some real estate firms do not participate in IDX and their listings do not appear on this website. Some properties listed with participating firms do not appear on this website at the request of the seller. The information provided by this website is for the personal, non-commercial use of consumers and may not be used for any purpose other than to identify prospective properties consumers may be interested in purchasing. Some properties which appear for sale on this website may no longer be available because they are under contract, have Closed or are no longer being offered for sale. Home sale information is not to be construed as an appraisal and may not be used as such for any purpose. BRIGHT MLS is a provider of home sale information and has compiled content from various sources. Some properties represented may not have actually sold due to reporting errors.
York Real Estate
The median home value in York, PA is $227,200. This is higher than the county median home value of $181,300. The national median home value is $219,700. The average price of homes sold in York, PA is $227,200. Approximately 32.21% of York homes are owned, compared to 51.93% rented, while 15.86% are vacant. York real estate listings include condos, townhomes, and single family homes for sale. Commercial properties are also available. If you see a property you’re interested in, contact a York real estate agent to arrange a tour today!
York, Pennsylvania has a population of 44,058. York is less family-centric than the surrounding county with 18.81% of the households containing married families with children. The county average for households married with children is 29.86%.
The median household income in York, Pennsylvania is $29,834. The median household income for the surrounding county is $61,707 compared to the national median of $57,652. The median age of people living in York is 30.5 years.
York Weather
The average high temperature in July is 87 degrees, with an average low temperature in January of 21.9 degrees. The average rainfall is approximately 42.5 inches per year, with 25 inches of snow per year.
