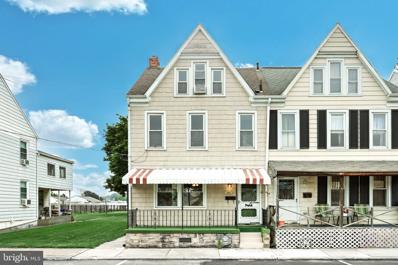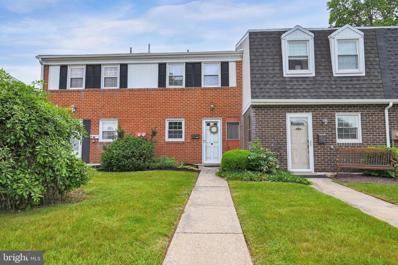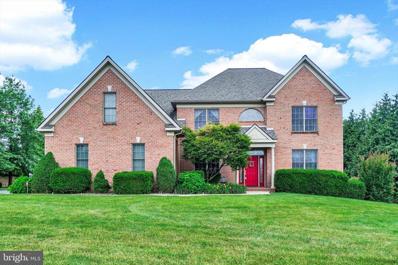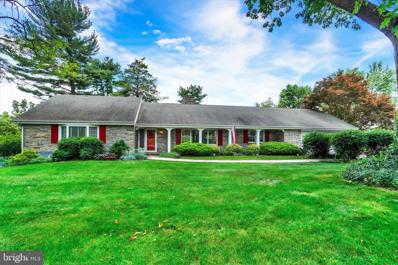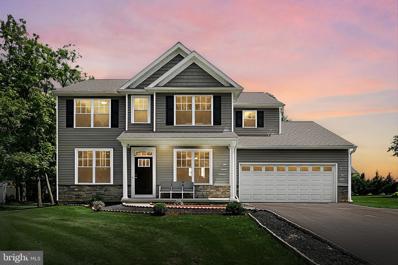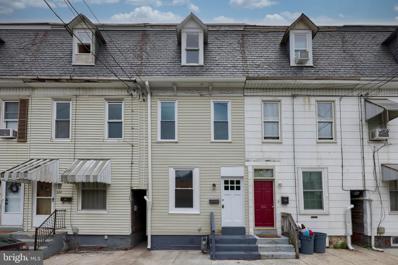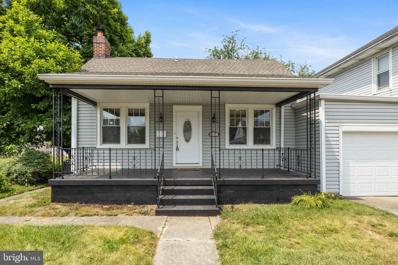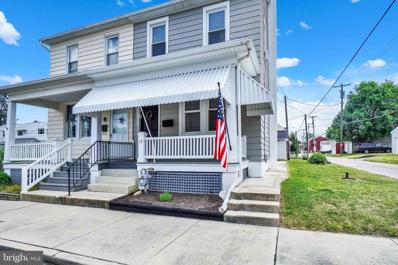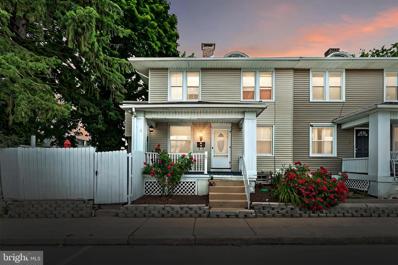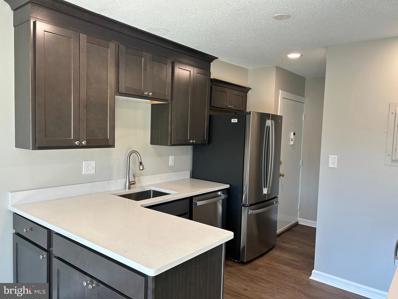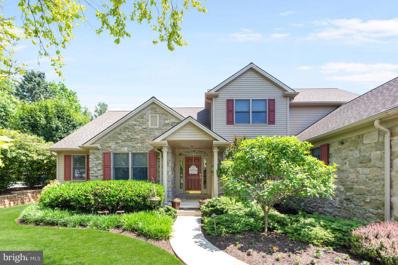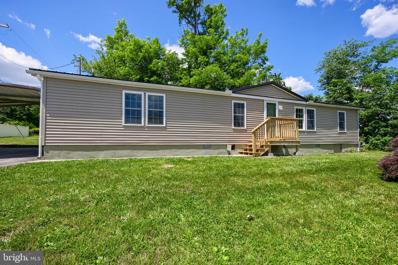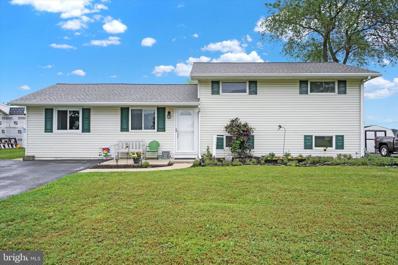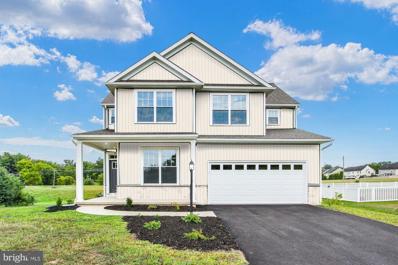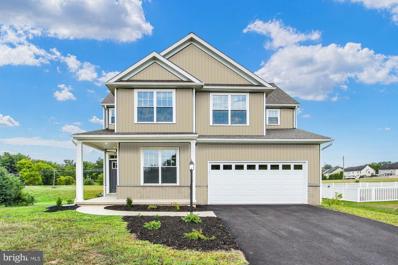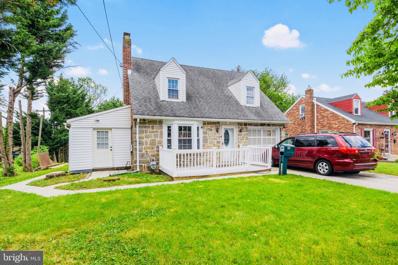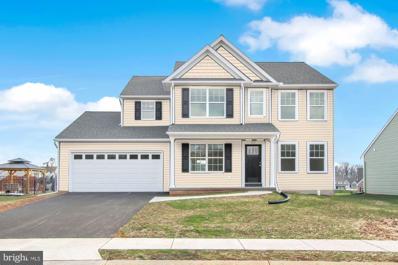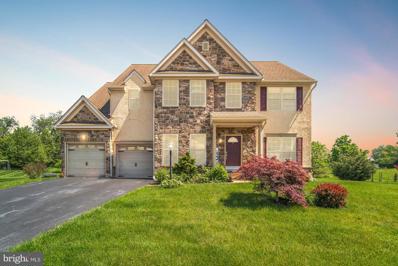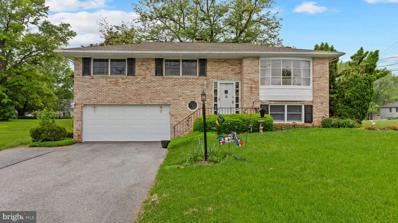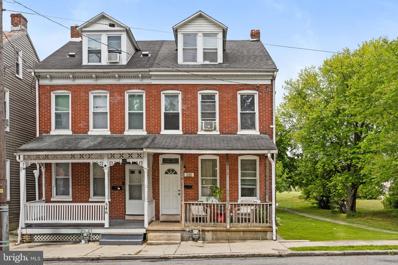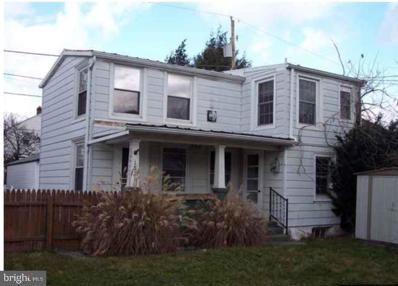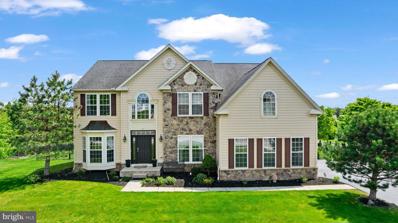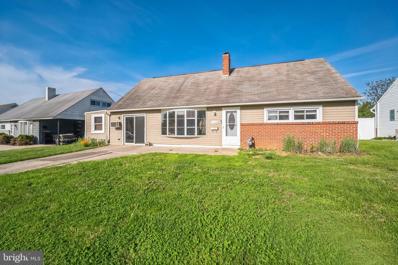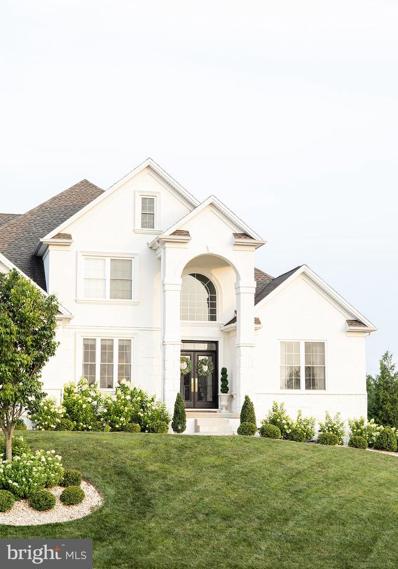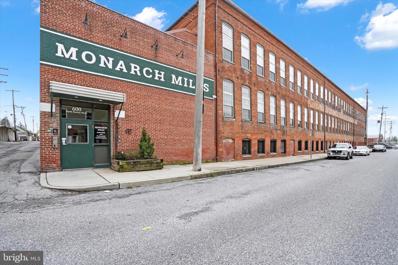York PA Homes for Sale
$199,900
139 E 7TH Avenue York, PA 17404
- Type:
- Twin Home
- Sq.Ft.:
- 1,600
- Status:
- NEW LISTING
- Beds:
- 4
- Lot size:
- 0.07 Acres
- Year built:
- 1900
- Baths:
- 2.00
- MLS#:
- PAYK2062148
- Subdivision:
- North York
ADDITIONAL INFORMATION
- Type:
- Single Family
- Sq.Ft.:
- 1,024
- Status:
- NEW LISTING
- Beds:
- 2
- Year built:
- 1972
- Baths:
- 1.00
- MLS#:
- PAYK2062452
- Subdivision:
- Colony Park
ADDITIONAL INFORMATION
This home is ready for new owners. You could be swimming in the community pool all summer long! Colony Park Condos are close to everything and positioned right off of Route 30. You can relax on the back patio and enjoy not having to mow the lawn or shovel snow. Come by and see what this neighborhood has to offer. Professional photographs will be uploaded on 6/7/24.
$715,000
1436 Guildford Lane York, PA 17404
- Type:
- Single Family
- Sq.Ft.:
- 4,797
- Status:
- NEW LISTING
- Beds:
- 4
- Lot size:
- 0.57 Acres
- Year built:
- 2005
- Baths:
- 4.00
- MLS#:
- PAYK2062482
- Subdivision:
- Brittany
ADDITIONAL INFORMATION
This exquisite 4-bedroom, 3.5-bathroom all-brick home boasts nearly 5000 finished square feet of luxurious living space built by Custom Home Builder Jeff Henry, Located in sought after Brittany Development in Central Schools. As you step inside, you'll be greeted by a two-story foyer with gleaming hardwood floors that extend into the main level. The gourmet kitchen is a chef's dream, featuring a large center island, top-of-the-line appliances, including a built in wall oven and microwave, ample counter and cabinet space, sunny breakfast nook and slider to the expansive patio. Adjacent to the kitchen is the spacious and inviting family room with soaring ceilings and warming gas fireplace, ideal for relaxation and entertainment. The formal living and dining rooms offer an elegant venue for formal dinners and gatherings. The main floor also features a dedicated office for remote work or quiet study. Upstairs you will find a spacious primary suite which offers a serene retreat with sitting area, enormous walk-in closet and a private ceramic tile bath that includes soaking tub and double vanity. The additional bedrooms are generously sized, providing comfort and ample storage. The finished basement adds to the home's versatility, complete with a full bath and plenty of space for recreation, a home theater, or a fitness area. Outside, the manicured, level backyard bordered by mature trees is an oasis with a beautifully designed paver patio, room to roam ideal for outdoor dining and gatherings. Parking is a breeze with the attached three-car garage and wide driveway. This home seamlessly combines elegant design, modern amenities, and functional space, making it the perfect place to call home, with a great location minutes to medical campuses, Outdoor Country Club, shopping, activities and night life. Don't miss it!
$419,900
1005 Detwiler Drive York, PA 17404
- Type:
- Single Family
- Sq.Ft.:
- 3,226
- Status:
- NEW LISTING
- Beds:
- 4
- Lot size:
- 0.7 Acres
- Year built:
- 1963
- Baths:
- 3.00
- MLS#:
- PAYK2062394
- Subdivision:
- Country Club Estates
ADDITIONAL INFORMATION
Here it is!! Located right on the 11th Fairway of the Out Door Country Club, this home has been exceptionally maintained by the owners for the last 20 years, and it is finally ready to welcome a new family. This property was made for entertaining or hosting family gatherings! From the grand formal living room and dining room, to the open concept kitchen and dining area, the cozy sun room, the enclosed porch that over looks the rear patio and inground pool, the expansive family room on the lower level...there are countless spaces to host all of your friends or family! There are hardwood floors under most of the carpeting which can be seen inside of the bedroom closets. There are two large bedrooms on the first floor, with an additional two bedrooms on the second level, and each level has its own full bathroom, plus a half bath on the first floor for guests. Laundry is located on the first floor as well, this home would be exceptional for someone needing one floor living. Boasting all new kitchen appliances, new water heater (2023), new pool liner (2022), and new furnace motor (2023), this property is only missing one thing...YOU! With a golf course view, one floor living, and beautiful inground pool...this home is not going to be around for long, make sure to schedule your showing ASAP!
$409,900
564 E Canal Road York, PA 17404
- Type:
- Single Family
- Sq.Ft.:
- 2,338
- Status:
- NEW LISTING
- Beds:
- 4
- Lot size:
- 0.51 Acres
- Year built:
- 2022
- Baths:
- 3.00
- MLS#:
- PAYK2062294
- Subdivision:
- None Available
ADDITIONAL INFORMATION
Welcome to this newly constructed 2022 Colonial home in the desirable Northeastern York School District. This beautiful property features four bedrooms and 2.5 baths, offering modern amenities and ample space for comfortable living. The first floor boasts luxury vinyl flooring, creating a cohesive and stylish look. The open floor plan includes a cozy gas fireplace in the living room, perfect for relaxing evenings. The spacious kitchen features a breakfast nook, pantry, and a door leading out to the deck and private backyard, ideal for entertaining. Additionally, there is a formal dining room, an office, and a convenient half bath on the main level. The primary bedroom suite upstairs includes a walk-in closet and a double sink vanity, providing a private retreat. Three generously sized bedrooms and a laundry room complete the upper level. This home also includes an oversized two-car garage and sits on over half an acre, offering plenty of outdoor space. Donât miss your opportunity to own this stunning property. Schedule your showing today!
$139,900
834 Fern Place York, PA 17404
- Type:
- Single Family
- Sq.Ft.:
- 1,572
- Status:
- NEW LISTING
- Beds:
- 5
- Lot size:
- 0.02 Acres
- Year built:
- 1910
- Baths:
- 2.00
- MLS#:
- PAYK2062210
- Subdivision:
- York City
ADDITIONAL INFORMATION
Wow! Don't miss out on this beauty in York City's Off the Avenues! Newly remodeled 5 bedroom, 2 bathroom house with new kitchen cabinets, appliances, granite countertops, bathroom fixtures, luxury vinyl flooring, carpet, and more! Schedule a showing today!
- Type:
- Single Family
- Sq.Ft.:
- 1,210
- Status:
- NEW LISTING
- Beds:
- 2
- Lot size:
- 0.26 Acres
- Year built:
- 1940
- Baths:
- 2.00
- MLS#:
- PAYK2062180
- Subdivision:
- West Manchester
ADDITIONAL INFORMATION
Welcome to 1927 West Philadelphia St. in the West York Area School District. This charming two-bedroom, two-bath home features beautiful wood floors in the living and dining rooms. The kitchen boasts Maplewood cabinetry, a built-in microwave and dishwasher, and a double sink. The second floor features a spacious second bedroom, an office area (formerly the second bedroom), and an attic finished with a bedroom, bathroom with a soaking tub, and a large walk-in closet. The unfinished lower level offers potential, including a former coal cellar ideal for a wine cellar. The property spans a quarter-acre with a flat backyard perfect for a swimming pool, cornhole, volleyball, and more. Enjoy the community's sidewalks for your morning walks or evening strolls. 3 minutes to West York High School, 3 minutes to White St., which includes Weis, Planet Fitness, and Altitude. 4 minutes to the shopping center with Lowe's, TJ Maxx, Giant, and Ross. 5 minutes to Walmart Super Center, Hobby Lobby, Target, Restaurant's. 5 minutes to Grandview Golf Course Please note that the hardwood floors in living room and dining room recently had carpet on them and were recently removed The floors need a little TLC. The price reflects $5000 credit for the floors we were originally going to list for $250,000 schedule your appointment today.
$189,000
19 S Clinton Street York, PA 17404
- Type:
- Twin Home
- Sq.Ft.:
- 1,152
- Status:
- NEW LISTING
- Beds:
- 3
- Lot size:
- 0.05 Acres
- Year built:
- 1921
- Baths:
- 1.00
- MLS#:
- PAYK2062468
- Subdivision:
- West York Boro
ADDITIONAL INFORMATION
Start homeownership here! Affordable and low maintenance! The best part, you can move right in to this delightful 3BR bedroom semi-detached located in West York Boro. It might be the perfect time to give your landlord your Vacate Notice! Light and bright with high ceilings. A living room flows directly into a dining room attached to the remodeled kitchen, with stainless/black appliances and an apron sink. The 2nd floor features an updated bath, three bedrooms, one with private balcony access and another with walk-up attic access. Unfinished lower level has laundry and storage space. Vinyl replacement windows, updated furnace (2018), and water heater (2020). Covered front and rear porches, plus a 2nd floor balcony. A detached 1-car garage has alley access and a small off-street parking space in front of it. On-street parking is also available in front of the home. There's really nothing to do, unless you want to finish off the walk-up attic and turn it into additional living space! Another awesome feature, you can walk to many small-town West York conveniences including restaurants, bars, stores, and shops.....checkout Maggie's Pretzel Shop on W Market St....YUM! You are also a short commute to grocery stores, retail shops, West Manchester Mall and Rt30. Come York Fair time, no need to pay for parking, because you can walk there too! AGENTS - Please read Agent Remarks.
$169,900
17 S Adams Street York, PA 17404
- Type:
- Twin Home
- Sq.Ft.:
- 1,542
- Status:
- NEW LISTING
- Beds:
- 4
- Lot size:
- 0.04 Acres
- Year built:
- 1925
- Baths:
- 1.00
- MLS#:
- PAYK2062492
- Subdivision:
- West York Boro
ADDITIONAL INFORMATION
Where can you get a 4 bedroom house with space for an office at this price in West York Schools? Nowhere other than right here. Need to go out for milk or cigarettes? It's literally a 119 foot walk to Turkey Hill across the street. How many homes have two staircases? Main level has a large living room with a wood burning fireplace and hardwood floors. Formal dining room off of the kitchen. Private area in the rear that could be used as a 5th bedroom or home office. Upstairs (pick your staircase... there's two of them) are four bedrooms, three of them with brand new carpet. Hardwood floors in the hallway. Newly updated bathroom. Outside you have a nice large front porch perfect for hanging out. In addition there's a very private fenced in yard. Don't want to mow? Good it has outdoor carpet.
- Type:
- Other
- Sq.Ft.:
- 1,236
- Status:
- NEW LISTING
- Beds:
- 3
- Year built:
- 1974
- Baths:
- 2.00
- MLS#:
- PAYK2062306
- Subdivision:
- Tuscany Condos
ADDITIONAL INFORMATION
Absolutely Perfect!!!! This Condo was remodeled and REALY DONE RIGHT. It is in EXCELLENT CONDITION as Everything and I mean Everything is Brand New. Beautiful new kitchen with Stainless Steel Appliances and Quartz Countertops. New Flooring throughout, New Windows and Sliding Glass Doors, New Recessed Lighting, New Bathrooms, New Furnace and Hot Water Tank, New Paint, it is So So Impressive. Features include Lovely Open Dining Area off the Kitchen. Living Room is Spacious and looks out to the Balcony. 3 Bedrooms with the Primary Bedroom having a Primary Bath and Walk in Closet. Laundry Closet next to the Bedrooms add to the Perfect Layout. Please Look for Yourself, you won't be disappointed.
$469,900
767 Weldon Drive York, PA 17404
- Type:
- Single Family
- Sq.Ft.:
- 2,990
- Status:
- Active
- Beds:
- 4
- Lot size:
- 0.34 Acres
- Year built:
- 2002
- Baths:
- 3.00
- MLS#:
- PAYK2061448
- Subdivision:
- None Available
ADDITIONAL INFORMATION
Stunning stone front home with beautiful landscaping offering amazing curb appeal! Don't worry though, the beauty doesn't there. Step inside and get ready to fall in love. The foyer has beautiful hardwood floors that carry throughout most of the home. To the right is a formal dining room with lots of room for a hutch and big table. Now lets go to the family room with cathedral ceilings, lots of space for furniture and a double sided gas fireplace which can also be seen from the kitchen, which has granite countertops, eat at bar, a dining area (currently used as a sitting area), with a built in desk and bookcase. The dining area leads to the sunroom, with ceiling fan for added comfort. The owners suite is a dream with vaulted ceiling, walk-in closet, sitting area, and of course a private bathroom, with huge deep soaking tub and double sinks. Half bath and the laundry room finish up the main floor. Upstairs, there are 3 nice sized bedrooms, and another full bath. The lower level is huge with lots of space for storage and/or possible additional living space if so desired. Out back there is a big concrete patio surrounded by lush landscaping for privacy. There is a 3 car attached garage and lots of space for off street parking too. This home has it all. Don't wait to call it home!!
$249,900
250 Dewey Street York, PA 17404
- Type:
- Single Family
- Sq.Ft.:
- 1,344
- Status:
- Active
- Beds:
- 3
- Lot size:
- 0.41 Acres
- Year built:
- 1985
- Baths:
- 2.00
- MLS#:
- PAYK2061646
- Subdivision:
- West York Boro
ADDITIONAL INFORMATION
WOW!! Newly remodeled single story ranch home in West York School District. Featuring vaulted ceilings with open-concept living, dining, and kitchen spaces, this house also has new kitchen cabinets, appliances, granite countertops, and luxury vinyl flooring throughout. It offers three spacious bedrooms, master bathroom, walk-in closet, laundry room, and newly installed bathroom fixtures. Settled on a quiet 1/2 acre lot with a tree-lined backyard and large woodworkers shed, you'll feel like you're far from the city, but only a short distance from the York Fairgrounds and West York area shopping. Don't miss out on this one! Schedule a showing today!
$235,000
3151 Lark Drive York, PA 17404
- Type:
- Single Family
- Sq.Ft.:
- 1,370
- Status:
- Active
- Beds:
- 3
- Lot size:
- 0.19 Acres
- Year built:
- 1960
- Baths:
- 1.00
- MLS#:
- PAYK2062090
- Subdivision:
- West Manchester Twp
ADDITIONAL INFORMATION
Welcome to your move in ready home! This home has been well maintained by its owner! 3151 Lark Dr welcomes you into the separate dining area as you enter the front door. Step down to the large Living Room, which was originally a carport, but turned into an inviting, relaxing place with shiplap, ceiling fans, glass door to the back patio and a large front window that allows lots of natural light to brighten the room. This home wastes no sunlight, especially in this sunroom for any plant lover! From the sunroom, you can also exit to the concreate patio outback. Enjoy the backyard and the shed for your outdoor storage needs that comes with this home. The finished basement, under the bedrooms, allows you so many options from family room, game room, craft room, you name it! With built-ins and extra storage in the crawl space, under the dining room. On the second floor, you will find all 3 bedrooms with hardwood floors and the full bathroom. Shopping for your next home is over! Schedule a showing today!
$394,900
139 Eli Drive York, PA 17404
- Type:
- Single Family
- Sq.Ft.:
- 2,075
- Status:
- Active
- Beds:
- 3
- Lot size:
- 0.14 Acres
- Year built:
- 2024
- Baths:
- 3.00
- MLS#:
- PAYK2060468
- Subdivision:
- Millwood Homes At Bennett Run
ADDITIONAL INFORMATION
Welcome to your dream home! Presenting the stunning Willow model, a masterpiece of modern living. Step into luxury with this meticulously crafted new construction built by Millwood Custom Homes boasting 3 bedrooms, 2.5 baths and first floor bonus room. Experience the epitome of spaciousness with an open floor plan designed to enhance every moment of your daily life. Entertain with ease in the expansive living area, featuring luxury vinyl plank flooring that adds both elegance and durability. Cozy up by the inviting gas fireplace, perfect for intimate gatherings or relaxing evenings at home. Indulge your culinary passions in the gourmet kitchen adorned with granite countertops, where every meal becomes a culinary delight. Retreat to the spacious primary bedroom, complete with a lavish en suite bathroom and walk-in closet. Two additional bedrooms provide ample space for family or guests, ensuring everyone enjoys comfort and privacy. Located in Bennett Run community, this home offers not just a residence, but a lifestyle. Enjoy the convenience of nearby amenities, parks, and recreation, all while being nestled in a serene neighborhood setting. Don't miss your chance to make the Willow model your own and experience the pinnacle of luxury living in York, PA. Schedule your tour today and unlock the door to your future!" This home is currently under construction. Listing photos are of a model home. Estimated to be completed and move-in ready late 2024.
$394,900
135 Eli Drive York, PA 17404
- Type:
- Single Family
- Sq.Ft.:
- 2,075
- Status:
- Active
- Beds:
- 3
- Lot size:
- 0.14 Acres
- Year built:
- 2024
- Baths:
- 3.00
- MLS#:
- PAYK2060464
- Subdivision:
- Millwood Homes At Bennett Run
ADDITIONAL INFORMATION
Welcome to your dream home! Presenting the stunning Willow model, a masterpiece of modern living. Step into luxury with this meticulously crafted new construction built by Millwood Custom Homes boasting 3 bedrooms, 2.5 baths and first floor bonus room. Experience the epitome of spaciousness with an open floor plan designed to enhance every moment of your daily life. Entertain with ease in the expansive living area, featuring luxury vinyl plank flooring that adds both elegance and durability. Cozy up by the inviting gas fireplace, perfect for intimate gatherings or relaxing evenings at home. Indulge your culinary passions in the gourmet kitchen adorned with granite countertops, where every meal becomes a culinary delight. Retreat to the spacious primary bedroom, complete with a lavish en suite bathroom with a tile shower and walk-in closet. Two additional bedrooms provide ample space for family or guests, ensuring everyone enjoys comfort and privacy. Located in Bennett Run community, this home offers not just a residence, but a lifestyle. Enjoy the convenience of nearby amenities, parks, and recreation, all while being nestled in a serene neighborhood setting. Don't miss your chance to make the Willow model your own and experience the pinnacle of luxury living in York, PA. Schedule your tour today and unlock the door to your future!" This home is currently under construction. Listing photos are of a model home. Estimated to be completed and move-in ready by late 2024.
$280,000
34 N Williams Street York, PA 17404
- Type:
- Single Family
- Sq.Ft.:
- 1,399
- Status:
- Active
- Beds:
- 4
- Lot size:
- 0.33 Acres
- Year built:
- 1948
- Baths:
- 2.00
- MLS#:
- PAYK2061424
- Subdivision:
- West Manchester Twp
ADDITIONAL INFORMATION
This HOME came active on the market right on time before the heat of the summer. Why? Because it features a in-ground pool! This Well-maintained detached home features 4 bedrooms and 1.5 bathrooms. Garage was finished and turned into the fourth bedroom with a walk-in closet. The comfortable living room features a Fireplace (GAS). There is an extra room right beside the living room which it can be turn into an office, storage area, work out area or game room area etc...Going upstairs you will find 3 spacious bedrooms and a full bathroom. A dining area will welcome you the second that you pass the living room.. you will also find the kitchen and half bathroom. Back door will lead you to the huge backyard and the fenced in-ground pool. This home has been fully painted. Basement is partially finished. Laundry is located in the basement. All kitchen appliances, washer and dryer are included!
$459,900
25 Callie Dr York, PA 17404
- Type:
- Single Family
- Sq.Ft.:
- 2,270
- Status:
- Active
- Beds:
- 4
- Lot size:
- 0.31 Acres
- Year built:
- 2024
- Baths:
- 3.00
- MLS#:
- PAYK2059052
- Subdivision:
- Millwood Homes At Bennett Run
ADDITIONAL INFORMATION
Welcome to this stunning Cottonwood Model by Millwood Custom Homes! This exquisite 4-bedroom, 2.5-bathroom home is a masterpiece of modern design and comfort. Step inside to discover an inviting open floor plan that seamlessly integrates style and functionality. The heart of this home is undoubtedly the chef's kitchen, where culinary dreams come to life. Adorned with stunning granite counters, top-of-the-line stainless steel appliances, and ample cabinet space, it's the perfect setting for creating gourmet meals and entertaining guests in the formal dining room. Work from home? Then you'll love the first floor private office! Unwind and relax in the spacious living area, complete with a cozy fireplace, ideal for cozy evenings with loved ones. Adjacent to the living space is a charming deck, offering a tranquil outdoor retreat for al fresco dining or simply enjoying the fresh air. Retreat to the expansive primary suite, a true sanctuary boasting luxurious amenities. Pamper yourself in the spa-like ensuite bathroom featuring a lavish tile shower, where you can rejuvenate after a long day. With three additional well-appointed bedrooms and another stylish bathroom, there's plenty of space for family or guests. Conveniently located near schools, shopping, dining, and recreation, this home offers the perfect blend of comfort and convenience. Don't miss your chance to make this stunning new construction home yours. Schedule a showing today! Photos are of a similar Cottonwood model. Home is under construction and due to be complete and move-in ready by late summer 2024.
$534,900
1294 Falls Grove Lane York, PA 17404
- Type:
- Single Family
- Sq.Ft.:
- 2,822
- Status:
- Active
- Beds:
- 4
- Lot size:
- 0.49 Acres
- Year built:
- 2008
- Baths:
- 4.00
- MLS#:
- PAYK2061770
- Subdivision:
- New Brittany Ii
ADDITIONAL INFORMATION
The space of your dreams in the ideal location! This is 1294 Falls Grove Road in the Brittany II neighborhood in Central York Schools. Is it time that you get your own bathroom? Or maybe youâve been yearning for more living space to set up that hobby area or a home office. This home delivers with a master bath, two living spaces on the first floor, plus an office! Thereâs even a separate dining room where you might host family dinner night, or with all of the space, this home would make the perfect home for larger family gatherings and parties. Not to be outdone, the upstairs has a large master bedroom with a soaking tub in the master bath for your relaxation, and a large walk-in closet to host your fashion finds. Originally designed as a five-bedroom, this home has the bedroom space that you need. Two of the rooms have been combined into one, enjoying a jack-and-jill access to the hallway bath. Not only is there a lot of space, but the home has been well maintained and updated so that you can rest assured that youâre not buying a big project. Updates include timeless hardwood flooring throughout the first floor, an updated kitchen with subway tile and granite countertops, and remodeled bathrooms. The basement has also been finished to make for a great space to host a gathering of friends. Thereâs even the convenience of a half bath in the basement. So what makes this the best spot in the neighborhood? 1294 Falls Grove is located at the end of a cul-de-sac so thereâs little traffic, and the home backs up to open space to enjoy unusual privacy for a suburban neighborhood. Enjoy community with your neighbors where there are friends to be had for everyone in the home. Something else for the whole family is nearby Cousler Park featuring walk/jogging trails, playground, tennis, basketball & volleyball courts. With busy schedules, youâll appreciate having Weis Markets minutes away for your grocery shopping, and countless eateries such as Olive Garden or Chick-fil-A to grab take-out in a pinch. Your other shopping needs are covered with West Manchester Mall & Target less than 10 minutes from your home. Elementary-school-age children will attend desirable Roundtown Elementary school. If you would enjoy this space and prime location, schedule your private showing today!
$359,900
2740 Stillmeadow Lane York, PA 17404
- Type:
- Single Family
- Sq.Ft.:
- 2,079
- Status:
- Active
- Beds:
- 4
- Lot size:
- 0.53 Acres
- Year built:
- 1966
- Baths:
- 2.00
- MLS#:
- PAYK2061578
- Subdivision:
- Outdoor Country Club
ADDITIONAL INFORMATION
This home is made for any type of family. Welcome to this four-bedroom, two bath, split-level beauty. This home comes equipped with everything you need for comfort. With a bathroom on the lower and upper level, and a spacious yard in the front and back. A cozy fireplace on the lower-level for those cold, winter nights. Included also is TV and microwave in garage. This home is a must-see. Schedule your showing today!
$170,000
548 Smith Street York, PA 17404
- Type:
- Townhouse
- Sq.Ft.:
- 1,328
- Status:
- Active
- Beds:
- 4
- Lot size:
- 0.06 Acres
- Year built:
- 1900
- Baths:
- 1.00
- MLS#:
- PAYK2060890
- Subdivision:
- None Available
ADDITIONAL INFORMATION
"Fantastic opportunity for a first-time homebuyer or investor! This 4-bedroom, 1-bath townhouse in York City's up-and-coming neighborhood boasts recent updates including fresh paint and flooring, an upgraded kitchen with ample counter space, a spacious dining room, and a newly renovated bathroom. The third floor offers a private bedroom, and outside, there's a nice-sized backyard for entertaining. Plus, a new furnace was installed in 2020. Conveniently located within walking distance to schools, parks, a community pool, and restaurants. Don't miss out on this gem!"
- Type:
- Single Family
- Sq.Ft.:
- 912
- Status:
- Active
- Beds:
- 2
- Lot size:
- 0.14 Acres
- Year built:
- 1925
- Baths:
- 1.00
- MLS#:
- PAYK2060492
- Subdivision:
- None Available
ADDITIONAL INFORMATION
Turn key rental $1100 a month. This property is being sold with 1004 Lafayette st. Seller may consider selling separate. Leased until 11/2024
$700,000
70 Nursery Lane York, PA 17404
- Type:
- Single Family
- Sq.Ft.:
- 3,409
- Status:
- Active
- Beds:
- 5
- Lot size:
- 1.01 Acres
- Year built:
- 2007
- Baths:
- 4.00
- MLS#:
- PAYK2060208
- Subdivision:
- Autumn Woods
ADDITIONAL INFORMATION
This magnificent 5 bedroom, 3 full, 1 half bath home boasts luxury and comfort at every turn. Step into a fully renovated kitchen adorned with double ovens and gleaming quartz countertops, perfect for culinary enthusiasts. Need to catch up on work? Retreat to the conveniently located office on the first floor. Entertain guests in the spacious living and dining areas, complete with a cozy fireplace for those chilly evenings. High ceilings add an airy elegance to the dining room off the kitchen, while a walkout deck beckons for outdoor relaxation. Upstairs, discover four generously sized bedrooms, including a primary suite with two walk-in closets. The basement, with its own walkout access, offers a partially finished space ideal for recreation, along with an additional bedroom and full bath. With a fenced backyard and a two-car garage, this home checks all the boxes for modern living. Don't miss the chance to make this your forever retreat!
$224,900
1216 Wogan Road York, PA 17404
- Type:
- Single Family
- Sq.Ft.:
- 1,672
- Status:
- Active
- Beds:
- 4
- Lot size:
- 0.15 Acres
- Year built:
- 1950
- Baths:
- 1.00
- MLS#:
- PAYK2057970
- Subdivision:
- Fireside Terrace
ADDITIONAL INFORMATION
Welcoming, 4-bed + bonus room Cape Cod boasting fresh paint and wonderful natural light throughout! With cozy brick fireplace hearth and large bow window, enjoy gatherings with friends and loved ones in this bright living space. Prepare new and delicious recipes in the updated kitchen featuring an eat-in area and large window offering ample light and views to the backyard. In addition to the upstairs bedrooms, take advantage of two main floor bedrooms and an additional bonus room â the perfect flex space to suit your individual lifestyle needs. Embrace outdoor living and relax on the rear patio with your favorite beverage in hand. Convenient to I-83 for smoother commutes! This one wonât last! Act today before itâs gone!
$995,000
1504 Winsford Lane York, PA 17404
- Type:
- Single Family
- Sq.Ft.:
- 5,800
- Status:
- Active
- Beds:
- 4
- Lot size:
- 0.47 Acres
- Year built:
- 2016
- Baths:
- 5.00
- MLS#:
- PAYK2060210
- Subdivision:
- Brittany Ii
ADDITIONAL INFORMATION
Welcome to this exquisite home nestled in the serene community of New Brittany II. Featuring four bedrooms, four and half bathrooms, three car garage, heated inground pool, and hot tub, this residence offers unparalleled luxury. As you enter, you'll be greeted by luxurious, high-end details from top to bottom. With premium features ranging from stylish luxury vinyl flooring, French inspired panel molding with chair rail details, an open floor plan, bright and spacious rooms, to high-end appliances and more. The main floor showcases an office, cozy formal sitting area, a living room adorned with a designer metal iron chandelier, and a dining room equipped with a wet bar featuring a GE mini refrigerator. The chef's kitchen is a culinary delight, featuring top-of-the-line appliances including an Ilve range, GE refrigerator, GE double oven, Whirlpool dishwasher, garbage disposal, and elegant Calacatta Gold marble countertops. The primary bedroom on the main level boasts an ensuite bathroom with a soaking tub, glass stall shower with marble tiled floors and walls, double vanities, and exquisite tile flooring. Upstairs, three additional bedrooms await, one of which has its private bathroom with marble flooring and is currently utilized as a guest bedroom. The other two bedrooms offer similar layouts, featuring luxury vinyl floors, walk-in closets, chair rails, and a Jack and Jill bathroom with marble flooring and designer finishes. The lower level serves as the ultimate retreat, featuring a playroom area with cabinets and a sink, a recreational space ideal for entertaining, and stunning barn doors leading to a spacious closet retreat. Additionally, there's a bonus room currently used as a spa, offering versatile usage options to suit your needs. Outside, this property transforms into a private oasis, with a fiberglass heated pool reaching over 6.5 feet deep, a saltwater pool, waterfall feature in the pool, and luxurious marble travertine surrounding the pool. Relax in your private hot tub while enjoying the peaceful tree views that create a tranquil and intimate outdoor sanctuary. Don't miss the opportunity to make this exceptional property your own - schedule your showing today and experience all that this home has to offer!
- Type:
- Single Family
- Sq.Ft.:
- 1,056
- Status:
- Active
- Beds:
- 2
- Year built:
- 2006
- Baths:
- 2.00
- MLS#:
- PAYK2060010
- Subdivision:
- York City
ADDITIONAL INFORMATION
Beautiful 2 bed 2 full bath condo with tons of character including exposed brick walls, high ceilings, exposed beams/ductwork, and large windows with lots of natural sunlight. Updates include new paint, granite countertops, custom backsplash, induction stove and oven, overhead lighting and fans, and Bali blinds. One of the most unique condominiums York has to offer! Originally a silk factory, Monarch Mills has been turned into the stunning condominium you see today. This complex is now completely modernized and features private parking in a secured parking garage and an expansive courtyard with ponds, gas grills, and tons of common area for entertaining friends and family! Conveniently located- you're minutes from Kiwanis lake, rt 30, 83, and downtown York is just a few minutes walk! These condos can also be used as investment rentals. Please read rules and regulations. Come check out 600 N Hartley St before it's gone! Please note: all appliances including washer and dryer are included. The Condo fee covers water, sewer, building maintenance/repairs, and private parking. *Home Warranty included*
© BRIGHT, All Rights Reserved - The data relating to real estate for sale on this website appears in part through the BRIGHT Internet Data Exchange program, a voluntary cooperative exchange of property listing data between licensed real estate brokerage firms in which Xome Inc. participates, and is provided by BRIGHT through a licensing agreement. Some real estate firms do not participate in IDX and their listings do not appear on this website. Some properties listed with participating firms do not appear on this website at the request of the seller. The information provided by this website is for the personal, non-commercial use of consumers and may not be used for any purpose other than to identify prospective properties consumers may be interested in purchasing. Some properties which appear for sale on this website may no longer be available because they are under contract, have Closed or are no longer being offered for sale. Home sale information is not to be construed as an appraisal and may not be used as such for any purpose. BRIGHT MLS is a provider of home sale information and has compiled content from various sources. Some properties represented may not have actually sold due to reporting errors.
York Real Estate
The median home value in York, PA is $56,600. This is lower than the county median home value of $181,300. The national median home value is $219,700. The average price of homes sold in York, PA is $56,600. Approximately 32.21% of York homes are owned, compared to 51.93% rented, while 15.86% are vacant. York real estate listings include condos, townhomes, and single family homes for sale. Commercial properties are also available. If you see a property you’re interested in, contact a York real estate agent to arrange a tour today!
York, Pennsylvania 17404 has a population of 44,058. York 17404 is less family-centric than the surrounding county with 27.6% of the households containing married families with children. The county average for households married with children is 29.86%.
The median household income in York, Pennsylvania 17404 is $29,834. The median household income for the surrounding county is $61,707 compared to the national median of $57,652. The median age of people living in York 17404 is 30.5 years.
York Weather
The average high temperature in July is 87 degrees, with an average low temperature in January of 21.9 degrees. The average rainfall is approximately 42.5 inches per year, with 25 inches of snow per year.
