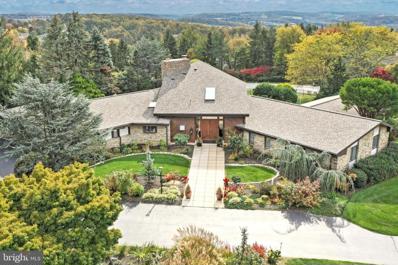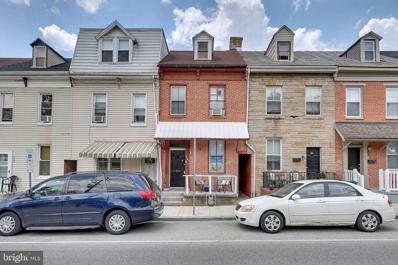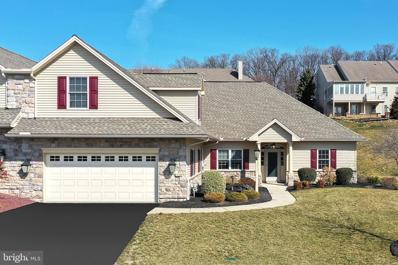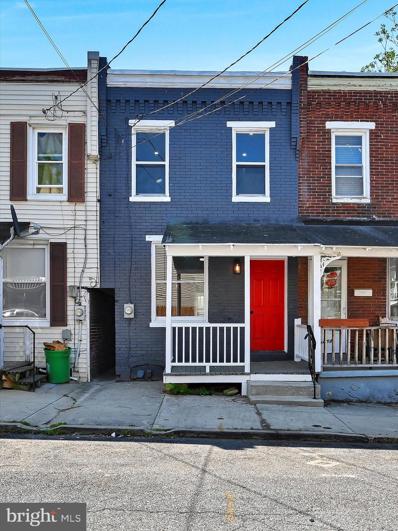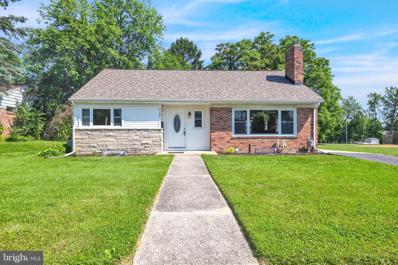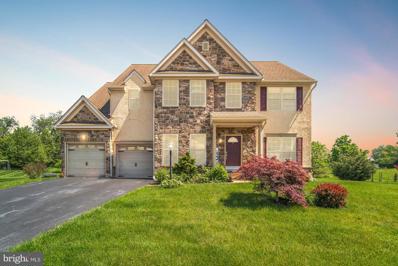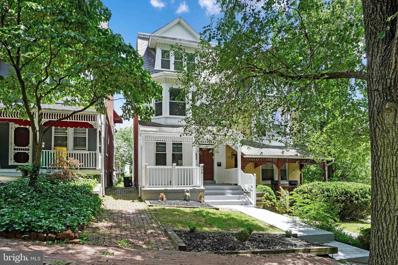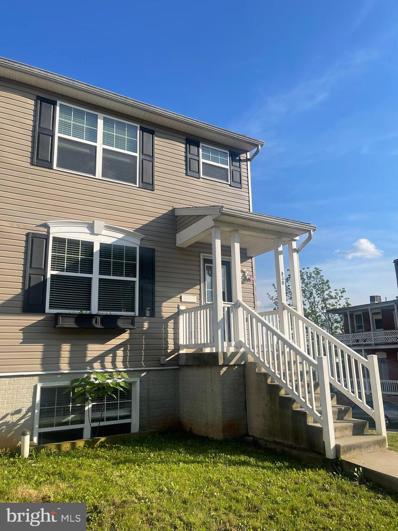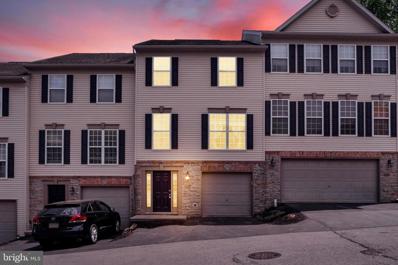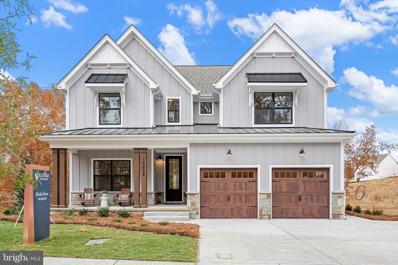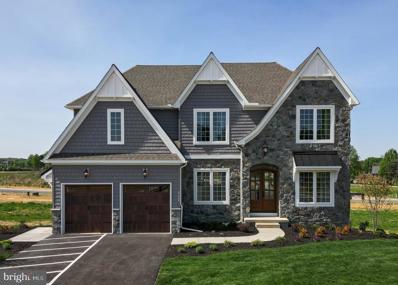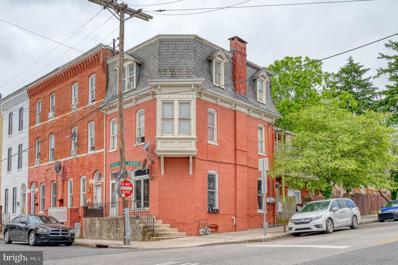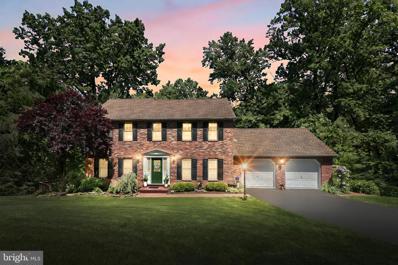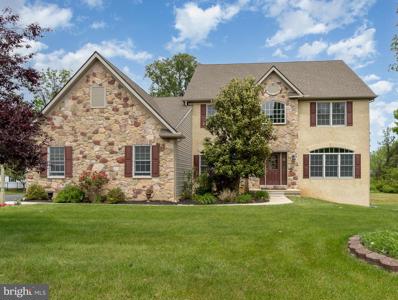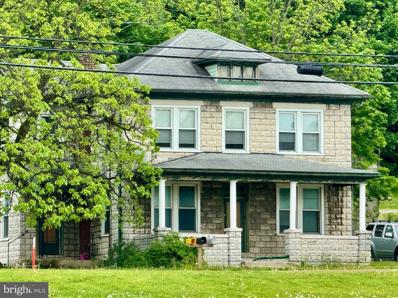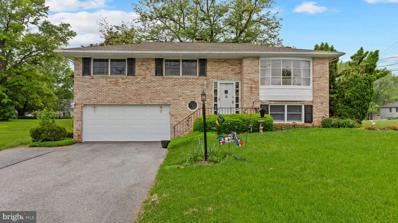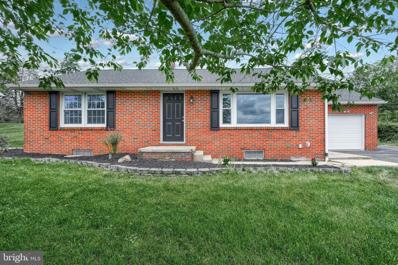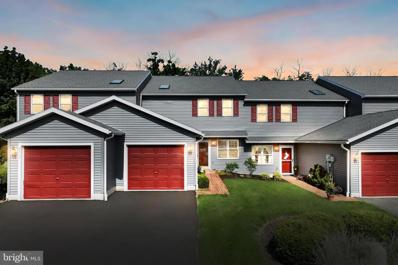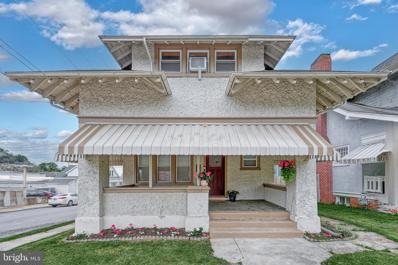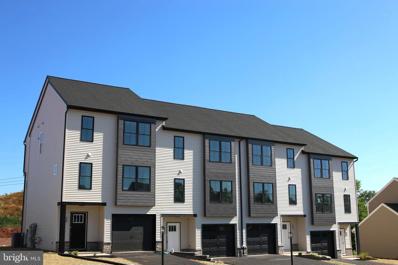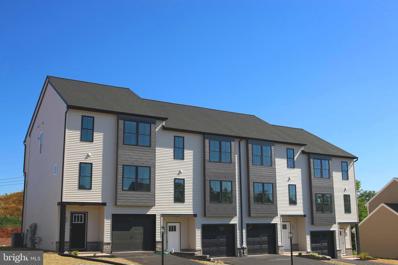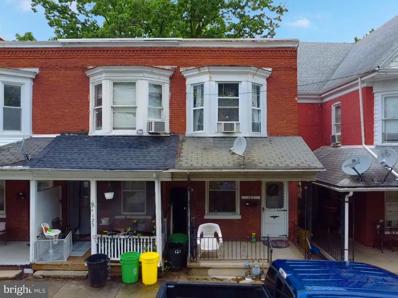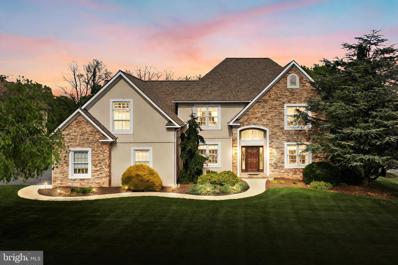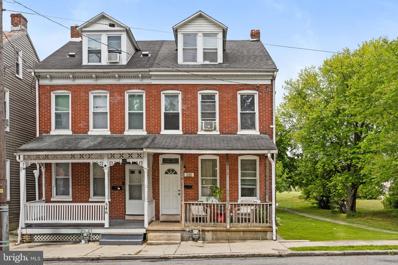York PA Homes for Sale
$1,100,000
990 Summit Circle S York, PA 17403
- Type:
- Single Family
- Sq.Ft.:
- 5,782
- Status:
- Active
- Beds:
- 5
- Lot size:
- 1.05 Acres
- Year built:
- 1987
- Baths:
- 6.00
- MLS#:
- PAYK2061524
- Subdivision:
- Wyndham Hills
ADDITIONAL INFORMATION
Wheel into the circular driveway and walk through the designer front doors and be prepared for a viewing experience that compares to none!! You will be greeted by a grand two story open foyer with vaulted ceilings and an open spiral staircase to an upper loft. As if this contemporary beauty wasn't fantastic enough, the current homeowner did a plethora of improvements that will blow you away (See List of Improvements). Situated on a 1.05 acre lot in the prestigious community of Wyndham Hills, this gorgeous corner property boasts 5700+ square feet of finished living space. This includes 5 bedrooms, 3 full baths, and 2 half baths. The gourmet kitchen has granite countertops, all new built-in stainless steel appliances, tile floors, cherry cabinetry and, since the wall has been opened , an incredible view of a remodeled family room. This family room has new barn beams, a reworked wood burning fireplace with stone surround and new milled poplar wood treatments and built-ins. There is also a vaulted ceiling and a bank of casement windows that overlooks the outside pool area, the large covered patio area and the recently installed oversized pond and landscaping. The fencing around the pool area was extended to encompass the entire rear yard area. The wall between the dining room and living room has also been excavated to allow a better flow between these rooms. An incredible brand new custom slate electric fireplace in the living room adds warmth and class to a once ordinary room. The master bedroom and walk in closet are both oversized with vaulted ceilings. The master bath has been remodeled to include cherry cabinetry, tile flooring, granite countertops and double shower heads. The lower level is finished and has lots of storage areas and a half bath. All casement windows are Pella, the roof was installed in 2019 and there is a 3 car garage. Other improvements include all new paint, many electrical upgrades, custom lighting, new garage doors, new a/c compressor and exchanger in August 2023, many poplar wood trim treatments, herringbone carpet replacement, custom wood blinds. Whether you're lounging by the pool, partying on the patio, or socializing inside, this home will be sure to please every lifestyle. Close to shopping, downtown entertainment, and major roads this home is also located in the desirable York Suburban School District. (Sellers no longer need to find suitable housing; they now have temporary living arrangements)
$119,900
354 S Pershing Avenue York, PA 17401
- Type:
- Twin Home
- Sq.Ft.:
- 1,206
- Status:
- Active
- Beds:
- 3
- Lot size:
- 0.04 Acres
- Year built:
- 1900
- Baths:
- 1.00
- MLS#:
- PAYK2060702
- Subdivision:
- Penn Park
ADDITIONAL INFORMATION
Two-story all brick townhome across from Penn Park . Main floor offers, living room, dining room and eat in kitchen. 2nd floor offers 3 bed, 1 bath and a huge attic space great for storage or awaiting your finishing touch for bonus space. Fresh paint through out as well as updated furnace and water heater. Off street parking in rear of property and covered front porch.
$139,900
316 Wallace Street York, PA 17403
- Type:
- Single Family
- Sq.Ft.:
- 1,100
- Status:
- Active
- Beds:
- 3
- Lot size:
- 0.02 Acres
- Year built:
- 1900
- Baths:
- 2.00
- MLS#:
- PAYK2061176
- Subdivision:
- York City
ADDITIONAL INFORMATION
Discover modern living in the heart of York, PA, at 316 Wallace St! This completely remodeled 3-bedroom, 2-full bath home combines contemporary updates with a prime location, perfect for families and professionals alike. 3 Spacious Bedrooms: Each bedroom offers ample space and comfort, featuring new carpeting and plenty of natural light. 2 Full Bathrooms: Both bathrooms have been fully updated with stylish fixtures and finishes, ensuring a fresh and modern feel.This home has new LVP laminate flooring, new fixtures, and LED lighting throughout, providing a sleek and energy-efficient environment. The open living room and dining room offer versatile spaces for relaxation and entertainment, enhanced by contemporary lighting and decor. The small kitchenette is perfect for meal prep and includes all-new plumbing and electrical wiring for your convenience. Enjoy year-round comfort with a brand-new HVAC system and central air conditioning, ensuring efficient temperature control and indoor air quality. Enjoy a private yard with a new wood gate, offering a secure and quiet retreat off the main road. Situated in a vibrant and growing neighborhood, this home is part of an up-and-coming community with a bright future. Just a short walk to Revolution Stadium, enjoy easy access to local baseball games and events. Take advantage of nearby fine dining, shopping, and entertainment options in downtown York, all within walking distance. Located close to all major routes and highways, commuting and travel are a breeze, making this an ideal spot for busy professionals and families. Experience the best of York living with this beautifully remodeled home. Schedule your private tour today and make 316 Wallace St your new address!
$528,000
1737 Ridge Court York, PA 17402
- Type:
- Twin Home
- Sq.Ft.:
- 2,883
- Status:
- Active
- Beds:
- 4
- Lot size:
- 0.28 Acres
- Year built:
- 2017
- Baths:
- 3.00
- MLS#:
- PAYK2061960
- Subdivision:
- Stone Hill
ADDITIONAL INFORMATION
Welcome to your dream home nestled in a tranquil cul-de-sac setting, offering the epitome of luxurious living and modern convenience. This lovely abode boasts multiple owner's suites, each providing a sanctuary of comfort and privacy. Multi-generational living at it's best with a thoughtfully designed open concept floorplan, this home exudes a sense of spaciousness and warmth, perfect for both relaxing evenings and lively gatherings. This home's unique layout offers a departure from the standard floor plan, providing a distinctive living experience tailored to your needs. Featuring four bedrooms and three full baths, every inch of this home is custom designed with your comfort in mind. Added square footage within the kitchen and dining areas. Upgraded appliances make meal preparation a breeze, complemented by a huge pantry to store all your culinary essentials. Inside, granite upgrades adorn the countertops, adding elegance to the heart of the home. Nine-foot ceilings elevate the sense of grandeur, while tiled baths exude sophistication and durability. Pocket doors added to save space and custom shelving makes storage functional. Experience the luxury of Hunter Douglas motorized window treatments, offering both style and functionality throughout the home. Indulge in the comfort of top-of-the-line carpeting and padding underfoot, providing plushness and durability for years to come. Step outside and be greeted by the serene beauty of a pond-less waterfall, creating a peaceful ambiance in your backyard retreat. Tastefully designed patio and maintenance free deck with firepit to warm you while enjoying those cool evenings. The two-car garage ensures ample space for your vehicles, while the convenience of snow and lawn maintenance allows you to enjoy your surroundings without the hassle of upkeep. Convenience and simplicity in the first floor laundry with a 2 laundry sinks, one inside and one in the garage for the real messy cleanups. Conveniently located close to I-83 commuting is a breeze, while still enjoying the tranquility of cul-de-sac living. Don't miss the opportunity to make this exceptional property your own and experience the pinnacle of luxurious living.
$164,900
242 Kings Mill Road York, PA 17401
- Type:
- Single Family
- Sq.Ft.:
- 1,340
- Status:
- Active
- Beds:
- 3
- Lot size:
- 0.03 Acres
- Year built:
- 1900
- Baths:
- 2.00
- MLS#:
- PAYK2061778
- Subdivision:
- None Available
ADDITIONAL INFORMATION
Looking for the perfect home, this one is both affordable and could also be the perfect home for the first time home buyer, or maybe an addition to your Investment Portfolio. This 3 bedroom, 1.5 bath home has been completely renovated from top to bottom. New kitchen, bathrooms, flooring and painting. Laundry located on the first floor so no carrying laundry to the basement. This completely turn-key property is ready and waiting for you to move right in. Donât miss this amazing opportunity, schedule your private showing today.
$249,900
1755 3RD Avenue York, PA 17403
- Type:
- Single Family
- Sq.Ft.:
- 1,711
- Status:
- Active
- Beds:
- 3
- Lot size:
- 0.21 Acres
- Year built:
- 1955
- Baths:
- 2.00
- MLS#:
- PAYK2061904
- Subdivision:
- East York
ADDITIONAL INFORMATION
This 3 bedroom, 2 full bath cape cod in York Suburban Schools has it all! Conveniently located close to shopping, dining, major highways as well as situated beside a community park, you will enjoy all that living here will afford you. Home has a full basement with half of it fully finished for family room or additional bedroom as it does have a daylight walk out!
$534,900
1294 Falls Grove Lane York, PA 17404
- Type:
- Single Family
- Sq.Ft.:
- 2,822
- Status:
- Active
- Beds:
- 4
- Lot size:
- 0.49 Acres
- Year built:
- 2008
- Baths:
- 4.00
- MLS#:
- PAYK2061770
- Subdivision:
- New Brittany Ii
ADDITIONAL INFORMATION
The space of your dreams in the ideal location! This is 1294 Falls Grove Road in the Brittany II neighborhood in Central York Schools. Is it time that you get your own bathroom? Or maybe youâve been yearning for more living space to set up that hobby area or a home office. This home delivers with a master bath, two living spaces on the first floor, plus an office! Thereâs even a separate dining room where you might host family dinner night, or with all of the space, this home would make the perfect home for larger family gatherings and parties. Not to be outdone, the upstairs has a large master bedroom with a soaking tub in the master bath for your relaxation, and a large walk-in closet to host your fashion finds. Originally designed as a five-bedroom, this home has the bedroom space that you need. Two of the rooms have been combined into one, enjoying a jack-and-jill access to the hallway bath. Not only is there a lot of space, but the home has been well maintained and updated so that you can rest assured that youâre not buying a big project. Updates include timeless hardwood flooring throughout the first floor, an updated kitchen with subway tile and granite countertops, and remodeled bathrooms. The basement has also been finished to make for a great space to host a gathering of friends. Thereâs even the convenience of a half bath in the basement. So what makes this the best spot in the neighborhood? 1294 Falls Grove is located at the end of a cul-de-sac so thereâs little traffic, and the home backs up to open space to enjoy unusual privacy for a suburban neighborhood. Enjoy community with your neighbors where there are friends to be had for everyone in the home. Something else for the whole family is nearby Cousler Park featuring walk/jogging trails, playground, tennis, basketball & volleyball courts. With busy schedules, youâll appreciate having Weis Markets minutes away for your grocery shopping, and countless eateries such as Olive Garden or Chick-fil-A to grab take-out in a pinch. Your other shopping needs are covered with West Manchester Mall & Target less than 10 minutes from your home. Elementary-school-age children will attend desirable Roundtown Elementary school. If you would enjoy this space and prime location, schedule your private showing today!
$219,995
436 Lincoln Street York, PA 17401
- Type:
- Twin Home
- Sq.Ft.:
- 2,310
- Status:
- Active
- Beds:
- 4
- Lot size:
- 0.06 Acres
- Year built:
- 1910
- Baths:
- 3.00
- MLS#:
- PAYK2054780
- Subdivision:
- Elm Terrace
ADDITIONAL INFORMATION
COMING SOON! Welcome to 436 Lincoln Street, a beautifully renovated home in Elm Terrace offering 4 spacious bedrooms and 2.5 bathrooms, spread across 3 floors, making it perfect for roomy living and those who appreciate extra space. This property has received a comprehensive makeover, including new gutters, downspouts, windows, exterior lighting, and updated landscaping, ensuring that the exterior is as inviting as the interior. Step inside to discover a newly painted interior, complemented by vinyl plank and carpet flooring, providing both style and comfort. The kitchen features brand-new custom cabinets, countertops, and stainless appliances. A half bath on the first floor adds to the convenience. Upstairs, you'll find well-appointed sizable bedrooms with new carpeting and updated lighting. The primary bedroom complete with an en-suite including a walk-in closet and full bath, newly renovated with a new shower, fixtures, and lighting. Enjoy the convenience of the 2nd-floor laundry! The third floor offers 2 additional bedrooms, each with fresh paint, carpet, and lighting. The basement has been painted, drylocked, and equipped with new doors, lighting, and handrails, offering great potential for storage or future use. Other updates include a new gas HVAC unit, water heater, and electrical panel. With these extensive renovations, 436 Lincoln Street is ready to become your new dream home. Don't miss the opportunity to make it yours! Photos coming soon!
$224,900
838 W Locust Street York, PA 17401
- Type:
- Twin Home
- Sq.Ft.:
- 2,180
- Status:
- Active
- Beds:
- 4
- Lot size:
- 0.07 Acres
- Year built:
- 2018
- Baths:
- 2.00
- MLS#:
- PAYK2061880
- Subdivision:
- None Available
ADDITIONAL INFORMATION
Great 4 bedroom twin built in 2018, like new! House features hardwoods throughout the main floor, open floor plan with large eat in kitchen with granite countertops and full suite of appliances. Sliding glass door opens to large deck. Upper floor features 2 large bedrooms with lots of closet space and full bath and full size washer and dryer. Lower level features 2 additional bedrooms and 2nd full bathroom, lower level walks out to rear off street parking spot and yard. Just a 2 block walk to Bantz Park.
- Type:
- Single Family
- Sq.Ft.:
- 1,962
- Status:
- Active
- Beds:
- 3
- Year built:
- 2003
- Baths:
- 3.00
- MLS#:
- PAYK2061676
- Subdivision:
- Hunt Club
ADDITIONAL INFORMATION
Don't let this amazing opportunity pass you by! Welcome to your own slice of homeownership heaven in the desirable Hunt Club community, located in the esteemed Dallastown School District. This spacious 2-3 bedroom, 2.5 bath condo with a 1 car garage is ready and waiting for new owners to add their personal touch and make it their own. Enjoy the spacious and inviting living room, perfect for relaxing and entertaining guests. The kitchen features a generous corner pantry and island, providing ample storage and prep space for your culinary adventures. Step outside to the nice deck, offering a lovely spot for al fresco dining or simply enjoying the outdoors. Retreat to the owner's suite, complete with vaulted ceilings, a walk-in closet, and an en suite full bath, providing a private oasis to unwind after a long day. Conveniently located in the east end, with easy access to I-83 and route 30, this condo offers the perfect blend of comfort and convenience for modern living. Don't miss your chance to make this fantastic condo your new home sweet home!
- Type:
- Single Family
- Sq.Ft.:
- 2,748
- Status:
- Active
- Beds:
- 4
- Lot size:
- 0.2 Acres
- Year built:
- 2024
- Baths:
- 3.00
- MLS#:
- PAYK2061878
- Subdivision:
- The Views At Bridgewater
ADDITIONAL INFORMATION
Welcome to the vibrant community of The Views at Bridgewater! Residents in Bridgewater enjoy a "Live, Eat, & Play" lifestyle and scenic views of nearly 62 acres of open space, Bridgewater Golf Club, and Bridgewater Public House, conveniently located adjacent to the community. Visit our Parker Farmhouse model home at 2601 Alperton Drive, York, PA 17402 to explore some of our most popular options and learn about endless customization possibilities in your dream home. Phase 2 is now open with homesites available! When finished, the community will feature more than 300 custom homes. Homesites range up to a 1/3 of an acre in size. Choose from more than a dozen floorplans available to build in the community, designed with a layout to fit your lifestyle. The Savannah features an open floorplan with a 1.5-story Family Room and vaulted ceiling along with a first-floor Owner's Suite. Inside the Foyer, there is a Study and stairs to the second floor. The hallway leads to the main living space with Kitchen, Dining Area, and Family Room. The Kitchen features an eat-in island and double-door closet. The Entry Area off the Kitchen has a double-door closet, Powder Room, and access to the 2-car Garage. The first-floor Owner's Suite has a spacious bathroom and large walk-in closet. The Laundry Room is conveniently located across from the Owner's Suite on the first floor. Upstairs, there is a Loft overlooking the Family Room below, 3 additional bedrooms with walk-in closet, a large linen closet, and full bathroom.
- Type:
- Single Family
- Sq.Ft.:
- 3,646
- Status:
- Active
- Beds:
- 4
- Lot size:
- 0.2 Acres
- Year built:
- 2024
- Baths:
- 3.00
- MLS#:
- PAYK2061876
- Subdivision:
- The Views At Bridgewater
ADDITIONAL INFORMATION
Welcome to the vibrant community of The Views at Bridgewater! Residents in Bridgewater enjoy a "Live, Eat, & Play" lifestyle and scenic views of nearly 62 acres of open space, Bridgewater Golf Club, and Bridgewater Public House, conveniently located adjacent to the community. Visit our Parker Farmhouse model home at 2601 Alperton Drive, York, PA 17402 to explore some of our most popular options and learn about endless customization possibilities in your dream home. Phase 2 is now open with homesites available! When finished, the community will feature more than 300 custom homes. Homesites range up to a 1/3 of an acre in size. Choose from more than a dozen floorplans available to build in the community, designed with a layout to fit your lifestyle. The Hawthorne is a 4 bed, 2.5 bath home featuring an open floorplan with 2-story Family Room, Breakfast Area, and Kitchen with island and walk-in pantry. The first floor also has a Dining Room, Living Room, and private Study. The Entry Area has a walk-in closet and leads to the 2-car Garage. Upstairs, the hallway overlooks the Family Room below. The Owner's Suite features 2 walk-in closets and a private full bath. 3 additional bedrooms with walk-in closets, a full bathroom, and Laundry Room complete the second floor. The Hawthorne can be customized to include up to 6 Bedrooms and 5.5 Bathrooms.
$149,000
301 Smyser Street York, PA 17401
- Type:
- Twin Home
- Sq.Ft.:
- 2,280
- Status:
- Active
- Beds:
- 6
- Lot size:
- 0.05 Acres
- Year built:
- 1907
- Baths:
- 2.00
- MLS#:
- PAYK2061682
- Subdivision:
- York City
ADDITIONAL INFORMATION
Property is a 2 Unit but could be converted back to a large single family house with ease. Corner Lot, End Unit Row Home. Back to Back Units. Front Unit has 4 Bedrooms, 1 Bathroom, and access to the unfinished basement. Open Living room, kitchen and Laundry on main level. All together you have 4 levels. Back Unit has 2 Bedrooms and 1 bath and an unfinished basement for storage. All together you have 3 levels. Separate gas meters, 2 water heaters, 2 electrical panels, Two separate basements. 1 water meter.
$450,000
501 Gatehouse Lane E York, PA 17402
- Type:
- Single Family
- Sq.Ft.:
- 2,715
- Status:
- Active
- Beds:
- 4
- Lot size:
- 0.53 Acres
- Year built:
- 1989
- Baths:
- 4.00
- MLS#:
- PAYK2061558
- Subdivision:
- Penn Oaks
ADDITIONAL INFORMATION
**BACK ON THE MARKET. If you crave peace and serenity, you will not find a better backyard space with 3 levels of decking, beautiful greenery, birds and wildlife. You can sit outside and hear nature talking as well as listen to the creek below. Grassy space does exist for lawn games as well. Besides the decks, there is also a pergola and shed for additional storage. The home is an amazing space for entertaining or escaping day to day life. The very large living room has brand new carpet and a beautiful stone fireplace. The big kitchen is fantastic for parties or large family gatherings, connected to a separate dining room. Upstairs you will find a beautiful master suite with large personal bath and convenient laundry. The other 2 bedrooms on 2nd floor are a great size with their own shared full bath. The lower level could be it's own entity. With a large family room and wet bar, big enough for a full kitchen and sliders to yet another deck! The full bath, 4th bedroom and office (could be a 5th bed if needed), make this a complete space for all your home needs. Located in Central York school district and close to a community park and pool, what more could you want?!
- Type:
- Single Family
- Sq.Ft.:
- 6,012
- Status:
- Active
- Beds:
- 6
- Lot size:
- 0.37 Acres
- Year built:
- 2006
- Baths:
- 4.00
- MLS#:
- PAYK2061794
- Subdivision:
- Pleasantrees
ADDITIONAL INFORMATION
Welcome to this fantastic home in the premiere neighborhood of Pleasant Trees. As you enter the home, the large 2 story foyer greets and welcomes you inside with large windows, beautiful Brazilian Cherry hardwood floors and an open floor plan. The rooms are large and provide ample space for entertaining. The large formal dining room has HW floors, shadow boxing and crown molding details. The formal living room is flooded with natural light. The 2 story family room is a great spot to relax in front of the gas fireplace. The kitchen is open to the family room and features beautiful cherry cabinetry, Corian counters, under cabinet lighting and a ceramic tile back splash. Access to the huge rear deck is from the kitchen. Don't miss the butler's pantry between the kitchen and the formal dining room! The main floor primary bedroom suite is large and features 2 walk in closets, luxurious carpet and a bathroom with a jetted tub, separate shower and a water closet. Main level laundry room with built in cabinetry and access to the oversized 2 car garage. Main floor office is currently being used as a bedroom. Upstairs there are 3 very large bedrooms; 2 bedrooms have walk in closets. The full bath on the 2nd floor has a double bowl vanity and is separated from the bath tub and toilet. The finished walk out lower level is amazing! The wide stair case leading you down to your favorite hang out area! There are full size windows and a sliding glass door! This level offers a large wet bar with Silestone quartz counters, ample cabinetry for storage and a 2nd full size fridge. There's a billiards table in one portion, a game table in another portion and a TV/movie area as well. Do you want surround sound? The wiring is already roughed in for you! Just add your speakers! There are a few large storage closets for seasonal decorations. There's a full bath between the bar area and the bedroom/bonus room. Do you need a 2nd office space? You would have the option here as there's a 2nd room with a closet and window. It could also be additional storage. Natural gas heating and central A/C offers 3 zones for the most efficient and effective climate control. Brand new gas water heater just installed 11/27/23! This is an amazing home and you aren't going to want to miss it! Schedule your private tour today!
$200,000
335 Main York, PA 17403
- Type:
- Single Family
- Sq.Ft.:
- 1,664
- Status:
- Active
- Beds:
- 3
- Lot size:
- 0.5 Acres
- Year built:
- 1900
- Baths:
- 2.00
- MLS#:
- PAYK2060964
- Subdivision:
- Loganville Boro
ADDITIONAL INFORMATION
Conveniently situated near I 83 exit 10 in Loganville, this charming 2-story colonial home boasts a great location. The large front porch, as well as the side and rear porches to relax. Inside, you'll find a spacious country kitchen with a staircase leading to the second floor. The first floor features a formal dining room, living room, and a bonus room/office, along with a convenient half bath and a laundry room. Upstairs, there are three bedrooms, a full bath, and access to the attic. The property is located in a small town with all the necessary conveniences. Although the two-car garage is in need of repairs, the commercial zoning offers several possibilities for rental purposes. While the property requires some updates, it is attractively priced to sell.
$359,900
2740 Stillmeadow Lane York, PA 17404
- Type:
- Single Family
- Sq.Ft.:
- 2,079
- Status:
- Active
- Beds:
- 4
- Lot size:
- 0.53 Acres
- Year built:
- 1966
- Baths:
- 2.00
- MLS#:
- PAYK2061578
- Subdivision:
- Outdoor Country Club
ADDITIONAL INFORMATION
This home is made for any type of family. Welcome to this four-bedroom, two bath, split-level beauty. This home comes equipped with everything you need for comfort. With a bathroom on the lower and upper level, and a spacious yard in the front and back. A cozy fireplace on the lower-level for those cold, winter nights. Included also is TV and microwave in garage. This home is a must-see. Schedule your showing today!
- Type:
- Single Family
- Sq.Ft.:
- 2,238
- Status:
- Active
- Beds:
- 4
- Lot size:
- 0.35 Acres
- Year built:
- 1957
- Baths:
- 2.00
- MLS#:
- PAYK2061572
- Subdivision:
- West Manchester
ADDITIONAL INFORMATION
Everyone Loves a Rancher!!! Especially when they are all Fixed up and LOADED with Upgrades :) This 4 Bed 2 Full Bath Set up in West York School District will have all of those boxes checked on your wish list!!!! Not only does the property sit in a convenient location but it is also private enough to give you the best of both worlds with all that it has to offer! LVP flooring, Custom Kitchen and Huge Sunroom off the back of the home are just a few of the features that stand out!!! You get 3 Good Size Bedrooms and a Full bath on the Main Floor and the Lower Level has also been finished providing a 4th Bonus Bedroom and additional living space. This is literally a Rancher that you can grow with having all the finished square footage that this home has! If Its Curb Appeal you are looking for with so much more then this is definitely the ONE for you!!! Schedule your private tour today and make this one your very own!!!
- Type:
- Twin Home
- Sq.Ft.:
- 1,920
- Status:
- Active
- Beds:
- 3
- Year built:
- 1995
- Baths:
- 2.00
- MLS#:
- PAYK2061498
- Subdivision:
- Grandview Park Condos
ADDITIONAL INFORMATION
Enjoy condo living at it's best! This unit is one of the few that has a master bedroom and full bath combination on the main floor to give you the option of no steps if you like! The upstairs also has a primary bedroom attached office and walk-in closet. There is also a nice loft area for reading, crafts, or TV and an additional bedroom and full bath. The downstairs has a cozy charm with eat-in kitchen featuring beautiful wood cabinets and updated countertops, dining area, and living room with gas fireplace that extends into your additional outdoor patio area. This is an exceptional find in a beautiful quiet neighborhood and in a great location close to all amenities!
$259,900
1154 E Market Street York, PA 17403
- Type:
- Single Family
- Sq.Ft.:
- 1,956
- Status:
- Active
- Beds:
- 3
- Lot size:
- 0.09 Acres
- Year built:
- 1920
- Baths:
- 2.00
- MLS#:
- PAYK2060984
- Subdivision:
- York City
ADDITIONAL INFORMATION
Tons of Space and Convenience awaits with this Recently Updated 3 Bed Home in York City! Located on the East End of Town you will have no issues getting to where you need to go while living your days in this wonderful property! Inside the original charm has gone through some updates giving this the PERFECT combination of both the old and the new :) If you are into entertaining you are going to FALL in LOVE with the custom kitchen this home boasts and have lots of fun creating memories with all who enter! The 3 Bedrooms upstairs are of good size and have ample closet space to go with them. Partially Finished basement provides additional space to be used however you desire. Another Major Highlight is the Private Backyard that leads out to the detached garage. You will have a wonderful set up for spending time with your children and pets using this DESIRABLE feature! Schedule your private tour today and see this package deal first hand!!!
- Type:
- Single Family
- Sq.Ft.:
- 1,582
- Status:
- Active
- Beds:
- 3
- Lot size:
- 0.06 Acres
- Year built:
- 2024
- Baths:
- 3.00
- MLS#:
- PAYK2061632
- Subdivision:
- Stonegate Commons
ADDITIONAL INFORMATION
This 1582 sf. three-story townhouse, with 3 bed/2.5 bath, patio, 10x10 deck with composite decking and vinyl railing, daylight unfinished basement and attached garage, is located in the lovely residential neighborhood of Stonegate Commons, located in York County. Enter home on Main floor through Garage or front door, to a 8' X 14' finished area. Upstairs, the first floor open plan boasts a spacious living room with access to the 10 X 10 deck for relaxing or dining, a dining area, and a kitchen with large pantry, granite counter-tops and breakfast bar; complete with luxury vinyl plank flooring throughout the entire first floor. The second floor features a primary suite, bath with double bowl vanity and walk-in closet; all a private distance from two more bedrooms that share a hall bath. Unfinshed Basement is daylight walk-in, great for storage or future completion. Expected Construction Completion Date: 7/23/2024
- Type:
- Townhouse
- Sq.Ft.:
- 1,582
- Status:
- Active
- Beds:
- 3
- Lot size:
- 0.12 Acres
- Year built:
- 2024
- Baths:
- 3.00
- MLS#:
- PAYK2061556
- Subdivision:
- Stonegate Commons
ADDITIONAL INFORMATION
This 1582 sf. three-story corner townhouse, with 3 bed/2.5 bath, patio, 10x10 deck with composite decking and vinyl railing, daylight unfinished basement and attached garage, is located in the lovely residential neighborhood of Stonegate Commons, located in York County. Enter home on Main floor through Garage or front door, to a 8' X 14' finished area. Upstairs, the first floor open plan boasts a spacious living room with access to the 10 X 10 deck for relaxing or dining, a dining area, and a kitchen with large pantry, granite counter-tops and breakfast bar; complete with luxury vinyl plank flooring throughout the entire first floor. The second floor features a primary suite, bath with double bowl vanity and walk-in closet; all a private distance from two more bedrooms that share a hall bath. Unfinshed Basement is daylight walk-in, great for storage or future completion. Expected Construction Completion Date: 7/12/2024
$93,900
121 Butler Avenue York, PA 17403
- Type:
- Twin Home
- Sq.Ft.:
- 1,092
- Status:
- Active
- Beds:
- 2
- Lot size:
- 0.03 Acres
- Year built:
- 1900
- Baths:
- 1.00
- MLS#:
- PAYK2061512
- Subdivision:
- York City
ADDITIONAL INFORMATION
$695,000
1891 Carriage Court York, PA 17403
- Type:
- Single Family
- Sq.Ft.:
- 3,386
- Status:
- Active
- Beds:
- 5
- Lot size:
- 0.52 Acres
- Year built:
- 1998
- Baths:
- 3.00
- MLS#:
- PAYK2060572
- Subdivision:
- Rosenmiller Farms
ADDITIONAL INFORMATION
This exemplary custom-built Colonial in Rosenmiller Farms is perfectly situated on a tranquil cul-de-sac street with access to community tennis courts, picnic areas, playground, pond and walking trails just steps from your front door. A wonderful corner lot enhanced by beautiful mature landscaping surrounds the home and frames the front entrance. The stately 2-story Foyer flows on hardwood floors straight into the heart of the home, with large, light filled formal living and dining rooms opening on the right. The wonderful chefâs kitchen takes center stage with elegant custom cabinetry, ample granite counters, bar seating, superior grade appliances, workstation and bright breakfast nook overlooking the great room, showcasing soaring ceilings, skylight, 2-story stone fireplace, custom built-ins and walls of sliding glass doors to the expansive private patio and lush, naturally sheltered backyard. Additional amenities include first floor laundry and den or office with private access to a full bath that could easily be used as a 5th bedroom. The second floor offers an oversized primary suite featuring a gracious sitting area and enormous walk-in closet with extended space ideal for dressing or exercise room. The primary bath is equipped with jacuzzi tub, walk-in shower and two separate vanities. Three additional lovely bedrooms are served by a thoughtfully designed Jack and Jill bath, providing entry from two bedrooms as well as the hall. The full basement easily accommodates your plans for expanded living space with an outside exit and windows that allow natural lighting. Plentiful parking consists of a coveted 3-car garage and wide blacktop drive. Only minutes from Wellspanâs York Hospital and Apple Hill facilities, York College, Penn State York, highways, shopping, attractions, Downtown, schools, and country clubs, there are endless options to work, play and enjoy the best of this vibrant area. Elevate your lifestyle today!
$170,000
548 Smith Street York, PA 17404
- Type:
- Townhouse
- Sq.Ft.:
- 1,328
- Status:
- Active
- Beds:
- 4
- Lot size:
- 0.06 Acres
- Year built:
- 1900
- Baths:
- 1.00
- MLS#:
- PAYK2060890
- Subdivision:
- None Available
ADDITIONAL INFORMATION
"Fantastic opportunity for a first-time homebuyer or investor! This 4-bedroom, 1-bath townhouse in York City's up-and-coming neighborhood boasts recent updates including fresh paint and flooring, an upgraded kitchen with ample counter space, a spacious dining room, and a newly renovated bathroom. The third floor offers a private bedroom, and outside, there's a nice-sized backyard for entertaining. Plus, a new furnace was installed in 2020. Conveniently located within walking distance to schools, parks, a community pool, and restaurants. Don't miss out on this gem!"
© BRIGHT, All Rights Reserved - The data relating to real estate for sale on this website appears in part through the BRIGHT Internet Data Exchange program, a voluntary cooperative exchange of property listing data between licensed real estate brokerage firms in which Xome Inc. participates, and is provided by BRIGHT through a licensing agreement. Some real estate firms do not participate in IDX and their listings do not appear on this website. Some properties listed with participating firms do not appear on this website at the request of the seller. The information provided by this website is for the personal, non-commercial use of consumers and may not be used for any purpose other than to identify prospective properties consumers may be interested in purchasing. Some properties which appear for sale on this website may no longer be available because they are under contract, have Closed or are no longer being offered for sale. Home sale information is not to be construed as an appraisal and may not be used as such for any purpose. BRIGHT MLS is a provider of home sale information and has compiled content from various sources. Some properties represented may not have actually sold due to reporting errors.
York Real Estate
The median home value in York, PA is $227,200. This is higher than the county median home value of $181,300. The national median home value is $219,700. The average price of homes sold in York, PA is $227,200. Approximately 32.21% of York homes are owned, compared to 51.93% rented, while 15.86% are vacant. York real estate listings include condos, townhomes, and single family homes for sale. Commercial properties are also available. If you see a property you’re interested in, contact a York real estate agent to arrange a tour today!
York, Pennsylvania has a population of 44,058. York is less family-centric than the surrounding county with 18.81% of the households containing married families with children. The county average for households married with children is 29.86%.
The median household income in York, Pennsylvania is $29,834. The median household income for the surrounding county is $61,707 compared to the national median of $57,652. The median age of people living in York is 30.5 years.
York Weather
The average high temperature in July is 87 degrees, with an average low temperature in January of 21.9 degrees. The average rainfall is approximately 42.5 inches per year, with 25 inches of snow per year.
