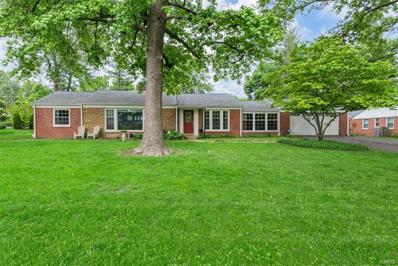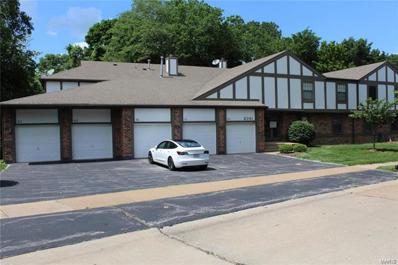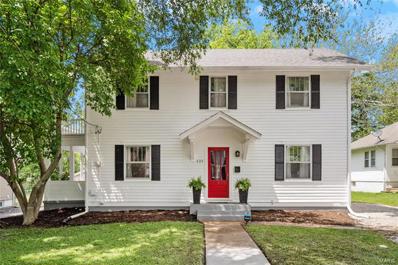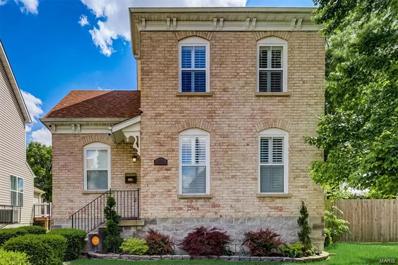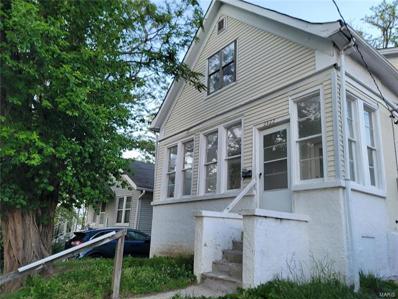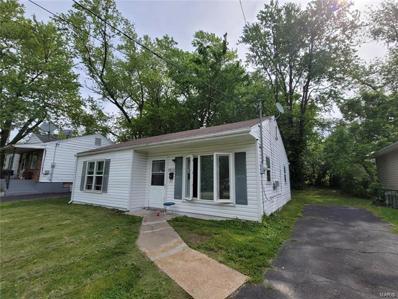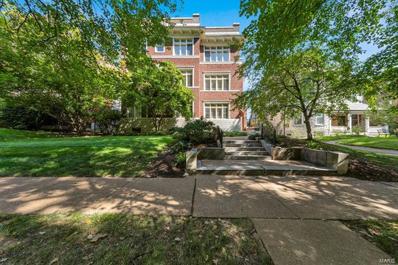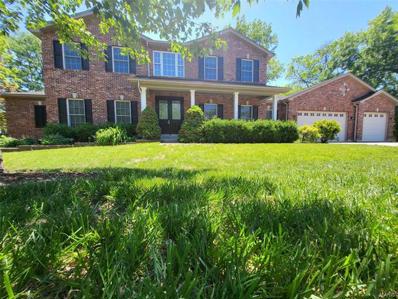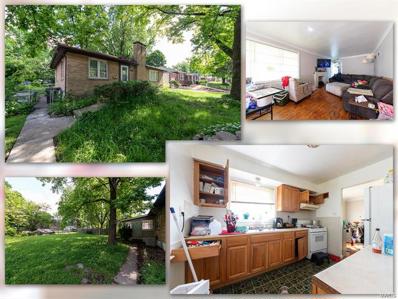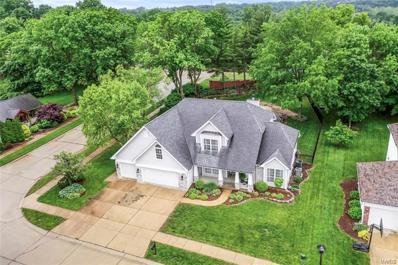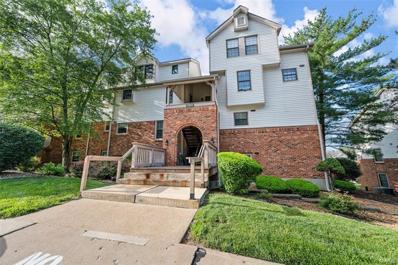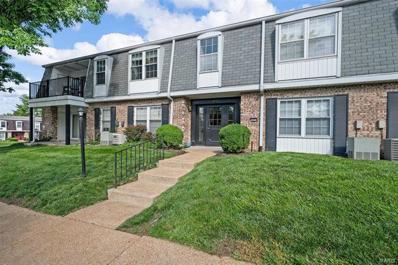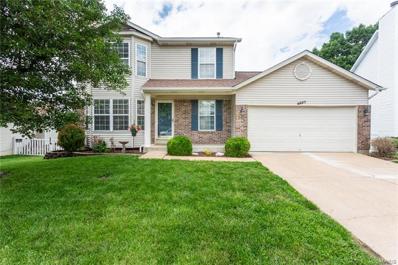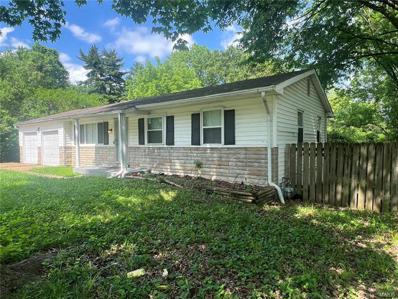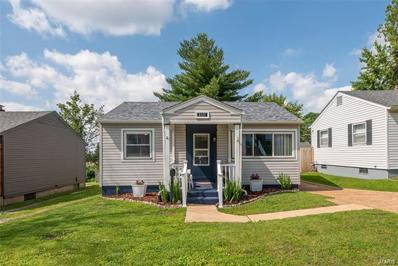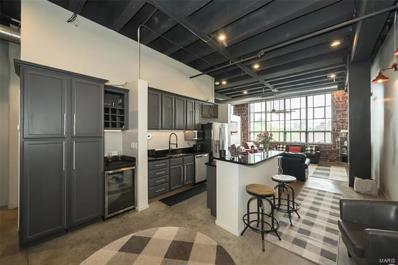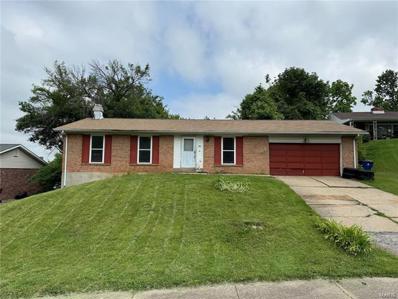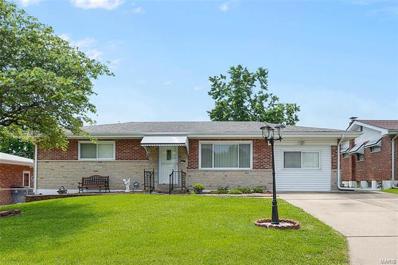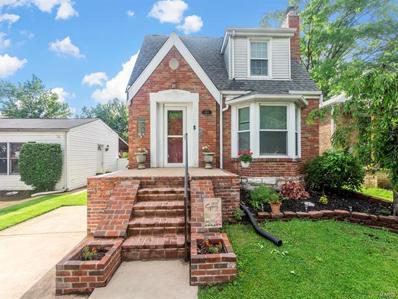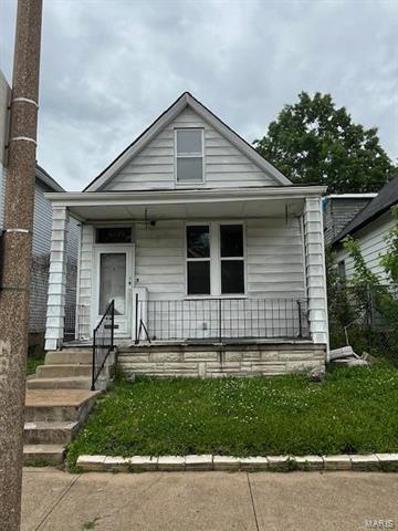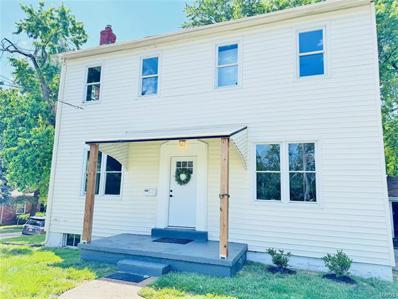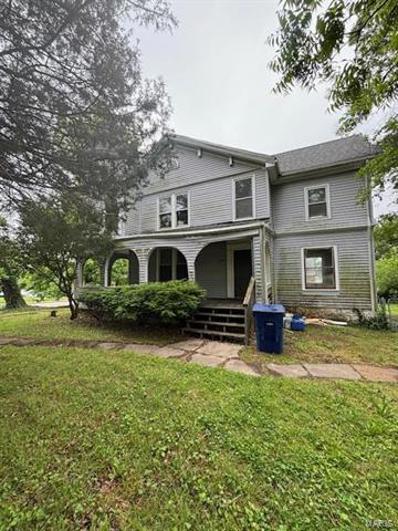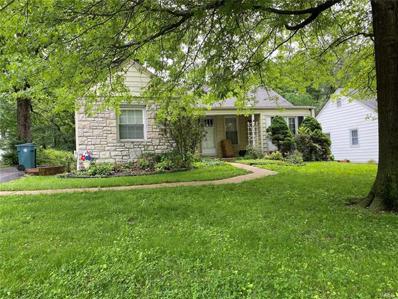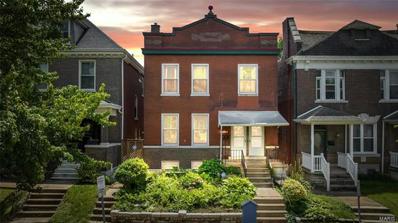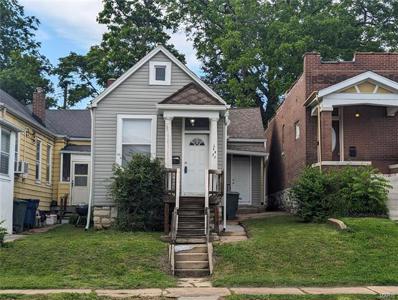St Louis MO Homes for Sale
- Type:
- Single Family
- Sq.Ft.:
- 2,969
- Status:
- NEW LISTING
- Beds:
- 3
- Lot size:
- 0.46 Acres
- Year built:
- 1950
- Baths:
- 3.00
- MLS#:
- 24028573
- Subdivision:
- Lake Sherwood
ADDITIONAL INFORMATION
Classic ranch style home in desirable private community of Lake Sherwood on almost 1/2 acre! Stone/Brick front & beautifully maintained w/over 3000 fin sq ft! Beautiful hardwood floors through much of main level and most all windows updated as well! Spacious great room w/lg windows & gas fplc plus formal dining w/built in cabs/crown. Updated kitchen w/solid surface counters, newer stainless refrig & microwave/air fryer, maple cabinets, tile backsplash, exposed brick! Spacious master suite w/gorgeous updated master bath w/heated tile floors, tile shower, glass block wndw, more! Lg 2nd born & 3rd bdrm currently used as office and has access from hall as well as kitchen area. Beautifully updated hall bath! Lg enclosed breezeway (den) & glass enclosed porch, both heated along w/extra deep heated garage! Lower lvl offers tons more space w/family rm, rec area w/wet bar, lg half bath. Tons of storage incl shelving/built in workbenches. Lg patio outside enclosed porch. Fenced yard, shed, more
- Type:
- Condo
- Sq.Ft.:
- n/a
- Status:
- NEW LISTING
- Beds:
- 3
- Lot size:
- 0.12 Acres
- Year built:
- 1984
- Baths:
- 2.00
- MLS#:
- 24031846
- Subdivision:
- Royal Pines Condo 1 Second
ADDITIONAL INFORMATION
Beautiful townhome style condo in sought-after Parkway Central Schools, featuring over 1600 sq ft, 3 bedrooms, 2 bathrooms, beautifully renovated master bath & a three season from off the kitchen and living room to enjoy reading a book or your morning coffee. A oversized 2-car garage. Community is next to Creve Coeur Lake & offers pool, tennis courts, & clubhouse. Enter to a large Foyer overlooking the living area, with a wood burning fireplace, Dining area, large kitchen leading to your three season room. Large master suite with a renovated master bath and shower. The 3rd bedroom is currently set up as an office. HOA includes exterior maintenance (including roof, siding, lawncare, etc.), water, sewer, & trash utilities. Close to 270, 364 & 70 with quick access to Westport Plaza & Lambert Airport
- Type:
- Single Family
- Sq.Ft.:
- 1,734
- Status:
- NEW LISTING
- Beds:
- 3
- Lot size:
- 0.24 Acres
- Year built:
- 1930
- Baths:
- 2.00
- MLS#:
- 24030819
- Subdivision:
- Tiffin 2nd Sub
ADDITIONAL INFORMATION
Welcome to 425 South Clark Ave! This fantastic Ferguson home is a must-see!! Conveniently located within walking distance to downtown Ferguson, this charming 3 bed, 1.5 bath, 2-story home offers the perfect blend of comfort and convenience. Step inside to discover built-in bookshelves, a cozy wood-burning fireplace, and refinished hardwood floors that run throughout the home. The sunroom and balcony provide delightful spaces to enjoy morning coffee or summer nights. Upstairs, you'll find three generously sized bedrooms, perfect for your growing family, along with a convenient second-floor laundry room. The fully fenced yard offers privacy and space for get-togethers and barbecues. With a new furnace/AC installed in 2016, PVC plumbing, and a prime location near Highway 70 and Highway 270, this home has it all! Don't miss out on this opportunity to make this house your home – schedule your showing today!
- Type:
- Single Family
- Sq.Ft.:
- n/a
- Status:
- NEW LISTING
- Beds:
- 3
- Lot size:
- 0.12 Acres
- Year built:
- 2004
- Baths:
- 4.00
- MLS#:
- 24031836
- Subdivision:
- Rutger
ADDITIONAL INFORMATION
The house boasts a brick and stone front exterior, creating an elegant and timeless look. Bright natural light streams into the living room, which features modern hardwood flooring and a fireplace. The main floor also includes a convenient half bathroom. The eat-in kitchen is equipped with stainless steel appliances, making meal preparation a breeze. Extensive cabinetry and countertops add both style and functionality. A breakfast bar provides additional seating and workspace. The main floor features a master bedroom suite with his and her closets. The full bathroom completes the suite, offering both comfort and convenience. You will find two extra bedrooms, perfect for family members or guests. An additional full bathroom serves the second floor. Step into the fenced-in backyard from your deck to discover a rear entry attached two-car garage. The extensive concrete driveway offers additional secure off-street parking.
- Type:
- Single Family
- Sq.Ft.:
- n/a
- Status:
- NEW LISTING
- Beds:
- 3
- Lot size:
- 0.1 Acres
- Year built:
- 1915
- Baths:
- 2.00
- MLS#:
- 24031832
- Subdivision:
- Penn Rann
ADDITIONAL INFORMATION
Brick home with enclosed front porch. Long term tenant, do not disturb.
- Type:
- Single Family
- Sq.Ft.:
- n/a
- Status:
- NEW LISTING
- Beds:
- 3
- Lot size:
- 0.13 Acres
- Year built:
- 1952
- Baths:
- 1.00
- MLS#:
- 24031827
- Subdivision:
- Kinloch Park
ADDITIONAL INFORMATION
Ranch style home with Main floor laundry, eat-in kitchen and two bedrooms.
- Type:
- Condo
- Sq.Ft.:
- n/a
- Status:
- NEW LISTING
- Beds:
- 2
- Year built:
- 1916
- Baths:
- 2.00
- MLS#:
- 24031809
- Subdivision:
- Waterman Condos 10
ADDITIONAL INFORMATION
Turn Key 2bd/2ba CWE condo on desirable street with open floor plan and lots of light. Welcome home to 5521 Waterman, Unit C, a 1400+ sqft second floor unit with beautiful windows and premium hardwood floors. Living room features wood burning fireplace with marble. Spacious bedrooms (each is a suite). The separate "in-unit" laundry is a luxury you cannot live without. Washer, dryer, under counter beverage fridge (brand new), microwave, and stove all stay. Unit includes reserved and secured gated parking spot and large storage space in basement. Minutes from Forest Park, Washington University campus, Barnes Jewish Hospital, shopping/restaurants in CWE, Clayton and Downtown.
$1,295,000
1 Crabapple Court St Louis, MO 63132
- Type:
- Single Family
- Sq.Ft.:
- 5,035
- Status:
- NEW LISTING
- Beds:
- 5
- Lot size:
- 0.4 Acres
- Year built:
- 2006
- Baths:
- 4.00
- MLS#:
- 24031791
- Subdivision:
- Crabapple Court
ADDITIONAL INFORMATION
You will love this stunning huge two-story home located in a high demand but extremely quiet Olivette neighborhood with access to the number one Saint Louis Ladue public school district educational system. With 5,035 square feet of living space on three levels, this traditional inspired exterior architecture, modern & open interior floor plan is ideal for anyone's lifestyle. This gorgeous custom home is located minutes from Lambert Airport, downtown Saint Louis, shopping malls and the best dining around. A solar panel array on roof top, keeps your power bills nearly nonexistent. This 5-bedroom, 3.5-bathroom, cozy custom home offers a beautifully finished living space and attached 3 car garage, all nestled on 17,598 square feet of well-manicured grounds with mature trees for shade and only one adjoining property for rare unparalleled privacy. You will enjoy the spacious groomed property which is perfect for all gatherings! Turnkey rare gem. Do not miss out!
- Type:
- Single Family
- Sq.Ft.:
- 1,008
- Status:
- NEW LISTING
- Beds:
- 3
- Lot size:
- 0.16 Acres
- Year built:
- 1952
- Baths:
- 1.00
- MLS#:
- 24031795
- Subdivision:
- Darstdale 2
ADDITIONAL INFORMATION
Don't miss this full brick home in the University City. This property features 1,008 sq ft, 3 bedrooms, 1 full bathroom, unfinished basement and covered patio for outdoor entertaining. Property is sold "AS-IS". Conveniently situated in a great location near the new Costco-Olive & 170 Development and with easy access to highways, shopping, and grocery stores.
- Type:
- Single Family
- Sq.Ft.:
- n/a
- Status:
- NEW LISTING
- Beds:
- 5
- Lot size:
- 0.39 Acres
- Year built:
- 1992
- Baths:
- 4.00
- MLS#:
- 24031582
- Subdivision:
- Silver Springs Plantation
ADDITIONAL INFORMATION
Gorgeous 1-1/2 story 5 bedroom 3-1/2 bath in Oakville with private in-ground pool on large corner lot on quiet street. Two-story vaulted great room greets you with its wall of windows with a view of the pool & backyard oasis. Eat-in kitchen featuring large island, quartzite countertops and double French doors that lead to incredible covered patio perfect for entertaining. Formal dining room with stunning crystal chandelier. Main floor primary suite with double sinks, jetted tub & separate shower. Upper level boasts four more bedrooms & full bath. Lower level features French doors with walk out access, including full bathroom conveniently located near the pool and patio. Beautiful backyard oasis is bordered by iron fencing and mature trees. Covered front porch with beautiful craftsman columns and stone work. Oversized 3 car garage plus tandem for 4th bay perfect for additional storage. This is the one you've waited for!!
- Type:
- Condo
- Sq.Ft.:
- 982
- Status:
- NEW LISTING
- Beds:
- 2
- Lot size:
- 0.18 Acres
- Year built:
- 1986
- Baths:
- 2.00
- MLS#:
- 24030890
- Subdivision:
- Arrowhead Condo First Amd
ADDITIONAL INFORMATION
Looking for something secluded but still need access to all the local amenities? Look no further! Discover the perfect balance of affordability, functionality, and serenity in this lovely 2-bedroom, 2-bathroom condo nestled in the gently rolling hills of Oakville. This home offers easy living with minimal steps to entry and includes an assigned covered parking spot complete with additional storage. As you step inside, be welcomed by newer luxury vinyl plank flooring that extends through the entryway, kitchen, and breakfast room. The living area is a spacious open concept family room, equipped with a cozy wood burning fireplace and a walk out to the balcony. The kitchen is a bright and inviting space, featuring a breakfast bar and a full suite of appliances including a dishwasher, refrigerator, and built-in microwave. The split floor plan allows optimal space between the bedrooms. The larger bedroom hosts a full bathroom, laundry and balcony access. Schedule your showing today!
- Type:
- Condo
- Sq.Ft.:
- 848
- Status:
- NEW LISTING
- Beds:
- 2
- Lot size:
- 0.04 Acres
- Year built:
- 1969
- Baths:
- 1.00
- MLS#:
- 24030746
- Subdivision:
- Parc Lorraine Condo Aka Parc
ADDITIONAL INFORMATION
Charming and Newly Updated 2 Bedroom Condo in a Prime Location! This delightful 2-bedroom, 1-bathroom condo combines comfort and modern living in a prime spot close to shopping and all of the amenities. Freshly updated, this residence features luxurious granite countertops, a beautifully modernized bathroom, and a serene balcony perfect for unwinding after a long day. As you step inside, you'll be greeted by a bright and welcoming living area that seamlessly flows into a sleek, updated kitchen. The kitchen has an island and newer appliances. The bathroom is a highlight with its contemporary fixtures and superb finishes, ensuring every day starts and ends in luxury. Those hot summer days are just around the corner, but don't fret! Take a dip and cool off in the community pool! Don't miss out on this affordable and accessible Condo! Whether it’s running errands or enjoying a night out, everything you need is conveniently close by.
- Type:
- Single Family
- Sq.Ft.:
- 1,440
- Status:
- NEW LISTING
- Beds:
- 3
- Lot size:
- 0.33 Acres
- Year built:
- 1995
- Baths:
- 3.00
- MLS#:
- 24029210
- Subdivision:
- Oakville Heights
ADDITIONAL INFORMATION
Inviting 3BD/3BA Oakville gem sitting on a 1/3 acre lot located within the quiet Oakville Heights. Beautiful hardwood floors throughout the first floor enhance the spacious sun filled living room with bay windows & woodburning fireplace. The separate dining room leads to the newly painted kitchen with center island, plenty of cabinets and counter space, stainless steel appliances and pantry.Main floor laundry is conveniently located just off the kitchen and a recently updated guest bath completes this level. Second floor offers a large master suite with vaulted ceiling, bay window and en-suite full bath, two additional large bedrooms and full bath. The walkout lower level can easily be finished for additional living space and provides access a covered patio. A large deck provides the perfect outdoor space for relaxing and enjoying the level fenced yard backing to trees for complete privacy, added bonus-the property extends beyond the fence! Open Sunday 5/19!
- Type:
- Single Family
- Sq.Ft.:
- n/a
- Status:
- NEW LISTING
- Beds:
- 3
- Lot size:
- 0.33 Acres
- Year built:
- 1962
- Baths:
- 2.00
- MLS#:
- 24029033
- Subdivision:
- Atwater Terrace Add 2
ADDITIONAL INFORMATION
Excellent opportuntiy to purchase a Tenant Occupied 3 bed, 1,5 bath single family ranch. Showings only with an acceptable contract, so please contact agent for requested to show.
- Type:
- Single Family
- Sq.Ft.:
- 1,032
- Status:
- NEW LISTING
- Beds:
- 2
- Lot size:
- 0.08 Acres
- Year built:
- 1948
- Baths:
- 2.00
- MLS#:
- 24031190
- Subdivision:
- Clifton Heights
ADDITIONAL INFORMATION
Centrally located in Clifton Heights is 6511 Southwest Avenue & it might just might surprise you with all that it has to offer! Move in ready w/ refrigerator, gas range, dishwasher, washer & dryer conveying! Seller providing 1 year Home Warranty for peace of mind! Watch all the sunsets & experience a year round breeze from your covered front porch, back deck or just open the windows and turn on the attic fan and sleep like a baby! This updated home offers simi open floor plan, 2 Bedrooms, Bathroom on each level, plenty of natural light, huge family room, 2 sunrooms providing additional main level space, Kitchen w/lots of counter space, featuring roll out shelves, touch on/off faucet, 2nd large pantry for all your smaller kitchen appliances/pots and pans/etc. Newer LV flooring, fresh paint, newer light fixtures, ample closet space, great hobby/craft/workshop/office area in basement. New roof 04-2024, new gutters 05-2024, new central air unit 07-2023, new dishwasher 5-2024
- Type:
- Condo
- Sq.Ft.:
- 1,383
- Status:
- NEW LISTING
- Beds:
- 2
- Year built:
- 1936
- Baths:
- 2.00
- MLS#:
- 24031265
- Subdivision:
- Eden Lofts Condos
ADDITIONAL INFORMATION
Nestled amidst the vibrant Lafayette Square neighborhood, this 2BD/2BA condo within the Art Deco EDEN LOFTS is a haven of style and sophistication. Its open floor plan boasts soaring 12' ceilings, concrete floors that lend an industrial chic, and expansive windows that flood the space with natural light. The updated kitchen is adorned with custom cabinetry featuring interior lights, a wine fridge, granite countertops, and a central island w/seating. Beyond its aesthetic appeal, this condo offers unparalleled convenience. An in-unit laundry room with washer and dryer included ensures effortless home maintenance. Secure storage in the lower level provides ample space for your belongings. The two assigned parking spaces in the gated lot offer peace of mind, while the quick access to Highways 40/64 & 44 ensures seamless commuting. Quick access to Highways 40/64 & 44! Located near Restaurants & Bars, Blues & Cardinal Games, and just a short putt from the new Top Golf!
$215,000
12597 Fee Fee St Louis, MO 63146
- Type:
- Single Family
- Sq.Ft.:
- 1,189
- Status:
- NEW LISTING
- Beds:
- 3
- Lot size:
- 0.34 Acres
- Year built:
- 1970
- Baths:
- 2.00
- MLS#:
- 24031508
- Subdivision:
- Robin Hill
ADDITIONAL INFORMATION
Calling all investors looking for an affordable opportunity in Parkway Schools. Centrally located with close proximity to shopping, major highways, parks as well as local schools gives this 3 bedroom 2 full-bath ranch a lot to work with. 5 minutes to the redesigned Westport Plaza and 10 minutes to St. Charles this location offers versatility. This gut rehab will be seized by an experienced investor looking for an open floor plan with a walk-out lower level that they can turn into something special. With comparable homes selling in the mid to upper 300s (see supplements for comp statistics), this 4 sides brick built home on a little under 1/2 acre lot is ready for its makeover & offers a lot of potential for whomever is willing to get it there. Showings being SATURDAY 5/18. Please use special sales contract.
$189,000
304 Earlsfield Ln St Louis, MO 63125
- Type:
- Single Family
- Sq.Ft.:
- n/a
- Status:
- NEW LISTING
- Beds:
- 2
- Year built:
- 1960
- Baths:
- 2.00
- MLS#:
- 24031399
- Subdivision:
- Telegraph Park 7
ADDITIONAL INFORMATION
Showings to begin Saturday May 18th. This adorable 2 bedroom 1.5 bath very well maintained home is ready for a new owner! Move in ready with many updates will keep you worry free. Basement is partially finished and fenced in backyard is ready for family barbecues. Enjoy your morning coffee on the covered back porch. Shed stays with the house. Garage has been converted into extra living space! Concrete driveway offers some great off-street parking options. This will go fast!
- Type:
- Single Family
- Sq.Ft.:
- 1,580
- Status:
- NEW LISTING
- Beds:
- 4
- Lot size:
- 0.11 Acres
- Year built:
- 1941
- Baths:
- 2.00
- MLS#:
- 24029142
- Subdivision:
- Myers Add
ADDITIONAL INFORMATION
What a great family home! Located on a quiet street in St Louis Hills, convenient to Starbucks, Metrolink and YES, you can walk to Ted Drewes! And, speaking of walking, the River Des Peres Greenway is right around the corner. This brick bungalow stands out thanks to a great front porch and beautiful bay window in the living room. AND the large patio that runs the width of the house and fenced back yard provide lots of opportunity to live and entertain outdoors. Four bedrooms and two full baths gives a family plenty of privacy but also room to come together in the living room and adjoining dining room, both of which have gorgeous hard wood floors. And did I mention the beautiful wood burning fireplace in the living room? The kitchen has been updated and includes stainless steel appliances - and that beautiful 'black' stainless steel refrigerator stays! Don't miss this one ... it's a home to LIVE in!
- Type:
- Single Family
- Sq.Ft.:
- n/a
- Status:
- NEW LISTING
- Beds:
- n/a
- Year built:
- 1891
- Baths:
- MLS#:
- 24027339
- Subdivision:
- Bursons Addn
ADDITIONAL INFORMATION
Welcome to your canvas for an updated home! This traditional, 1.5 story frame house offers endless potential and is awaiting your personal touch. With new windows and new roof overhead, the foundation is set for worry-free living. The rear boasts a spacious 2 car parking pad, ensuring convenience for you and your guests. But the real gem? This home is completely gutted and primed for your creative vision to take shape. Imagine the possibilities - customize every inch to reflect your style and preferences. Whether you're a seasoned renovator or an investor with a vision, this property promises an exciting opportunity to craft the perfect retreat. Don't miss out on the chance to make this house your own - seize the opportunity and schedule your appointment today!
$176,500
4301 Brown Road St Louis, MO 63134
- Type:
- Single Family
- Sq.Ft.:
- 1,888
- Status:
- NEW LISTING
- Beds:
- 3
- Lot size:
- 0.18 Acres
- Year built:
- 1958
- Baths:
- 2.00
- MLS#:
- 24031567
- Subdivision:
- Sassenrath
ADDITIONAL INFORMATION
Welcome to your new home! This beautifully updated 3-bedroom, 2 full bathroom residence boasts 1,463 square feet of comfortable living space and is perfect for those who love both modern conveniences and classic charm, Enjoy the large open-concept kitchen and living area, ideal for entertaining and family gatherings. The kitchen is a chef's dream with granite countertops, shaker-style cabinets, and stainless steel appliances. Relax in the main level master bedroom featuring its own private bathroom with a walk-in shower. Two inviting sunrooms offer extra space for relaxation, hobbies, or a home office. Step outside to the deck, perfect for summer barbecues and outdoor entertaining. Detached Garage Provides additional storage and parking options. This home combines the best of comfort and style, making it a must-see. Schedule your visit today and imagine the possibilities!
- Type:
- Single Family
- Sq.Ft.:
- n/a
- Status:
- NEW LISTING
- Beds:
- 4
- Lot size:
- 0.25 Acres
- Year built:
- 1879
- Baths:
- 2.00
- MLS#:
- 24031398
- Subdivision:
- Jennings Heights Add
ADDITIONAL INFORMATION
This four-bedroom home, situated on a corner lot has had major repairs completed as well as a brand new kitchen with new electric over, dishwasher, microwave, and cabinets. Recent upgrades include remodeling of five rooms and one bathroom, fresh paint, new tile, and yard work. Plumbing work is new, and a new electrical box and electrical meter have been installed. The hardwood floors have been mostly refinished. Awesome features include a charming wrap-around porch, a huge unfinished basement with a walk-out door, and two storage rooms.
$265,000
420 N Geyer Road St Louis, MO 63122
- Type:
- Single Family
- Sq.Ft.:
- 1,195
- Status:
- NEW LISTING
- Beds:
- 2
- Lot size:
- 0.19 Acres
- Year built:
- 1941
- Baths:
- 2.00
- MLS#:
- 24030835
- Subdivision:
- John W. Emmons Resub Of Ravina Gardens
ADDITIONAL INFORMATION
Attention investors, builders, rehabbers. This home is situated on a great level building lot approximately 60'wide and 140' deep and is located with walking distance to Kirkwood parks recreational center etc... & more. This home site could suit many different needs from a rehab to a tear down and build your dream home or a great rental home opportunity and build later concept. Either way its a win win opportunity.
- Type:
- Single Family
- Sq.Ft.:
- n/a
- Status:
- NEW LISTING
- Beds:
- 4
- Lot size:
- 0.11 Acres
- Year built:
- 1909
- Baths:
- 4.00
- MLS#:
- 24031232
- Subdivision:
- Tower Grove Heights Add
ADDITIONAL INFORMATION
Owned & deeply loved for an entire lifetime, this was a duplex converted to single family with 3 bedrooms, (or a 4th if you convert the main floor laundry back to a bedroom) 2 full baths, an office, a walk out lower level, 2 decorative fireplaces, gorgeous coffered ceilings, built in bookcases, original wood floorings, some original fixtures, incredible wood work, a detached garage, it has been updated over the years with upper & lower level spa areas, 1 lower level water closet, the zoned HVAC's, water heaters, tuck-pointing, a 9 year old roof, electrical, high end steel encased entry doors, custom tile work, windows & so much more! This home offers comfort, flexibility & opportunity and just needs your touch! Enjoy the proximity to Tower Grove Park, restaurants, shops, public transportation & downtown activities. Come grab your chance to own your place in beautiful Tower Grove Heights & to bring your vision to life with this amazing opportunity for sweat equity! AS-IS sale.
- Type:
- Single Family
- Sq.Ft.:
- n/a
- Status:
- NEW LISTING
- Beds:
- 1
- Lot size:
- 0.06 Acres
- Year built:
- 1908
- Baths:
- 1.00
- MLS#:
- 24031731
- Subdivision:
- J Daltons Estate
ADDITIONAL INFORMATION
Circa 1908: This wonderful home offers beautiful woodwork! Original pocket doors flank the family and dining rooms offering privacy or keep open to showcase the open floor plan! The amazing tall ceilings, with some large newer windows, fresh paint and refinished hardwood floors show the character of this home! The bathroom offers an updated vanity and plenty of counter and storage space! The kitchen is spacious with some newer appliances! This home is in a super convenient location, close to hwys, shopping and restaurants!!

Listings courtesy of MARIS MLS as distributed by MLS GRID, based on information submitted to the MLS GRID as of {{last updated}}.. All data is obtained from various sources and may not have been verified by broker or MLS GRID. Supplied Open House Information is subject to change without notice. All information should be independently reviewed and verified for accuracy. Properties may or may not be listed by the office/agent presenting the information. The Digital Millennium Copyright Act of 1998, 17 U.S.C. § 512 (the “DMCA”) provides recourse for copyright owners who believe that material appearing on the Internet infringes their rights under U.S. copyright law. If you believe in good faith that any content or material made available in connection with our website or services infringes your copyright, you (or your agent) may send us a notice requesting that the content or material be removed, or access to it blocked. Notices must be sent in writing by email to DMCAnotice@MLSGrid.com. The DMCA requires that your notice of alleged copyright infringement include the following information: (1) description of the copyrighted work that is the subject of claimed infringement; (2) description of the alleged infringing content and information sufficient to permit us to locate the content; (3) contact information for you, including your address, telephone number and email address; (4) a statement by you that you have a good faith belief that the content in the manner complained of is not authorized by the copyright owner, or its agent, or by the operation of any law; (5) a statement by you, signed under penalty of perjury, that the information in the notification is accurate and that you have the authority to enforce the copyrights that are claimed to be infringed; and (6) a physical or electronic signature of the copyright owner or a person authorized to act on the copyright owner’s behalf. Failure to include all of the above information may result in the delay of the processing of your complaint.
St Louis Real Estate
The median home value in St Louis, MO is $204,000. This is higher than the county median home value of $117,400. The national median home value is $219,700. The average price of homes sold in St Louis, MO is $204,000. Approximately 34.54% of St Louis homes are owned, compared to 44.78% rented, while 20.67% are vacant. St Louis real estate listings include condos, townhomes, and single family homes for sale. Commercial properties are also available. If you see a property you’re interested in, contact a St Louis real estate agent to arrange a tour today!
St Louis, Missouri has a population of 314,867. St Louis is less family-centric than the surrounding county with 20.81% of the households containing married families with children. The county average for households married with children is 20.81%.
The median household income in St Louis, Missouri is $38,664. The median household income for the surrounding county is $38,664 compared to the national median of $57,652. The median age of people living in St Louis is 35.2 years.
St Louis Weather
The average high temperature in July is 88.9 degrees, with an average low temperature in January of 23.4 degrees. The average rainfall is approximately 42.5 inches per year, with 15.4 inches of snow per year.
