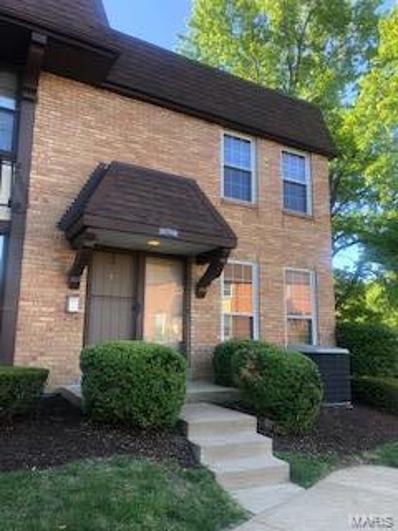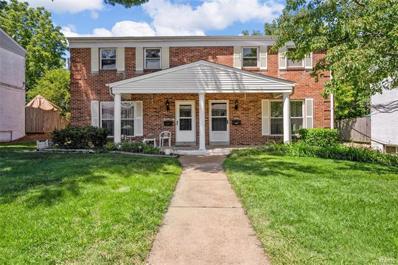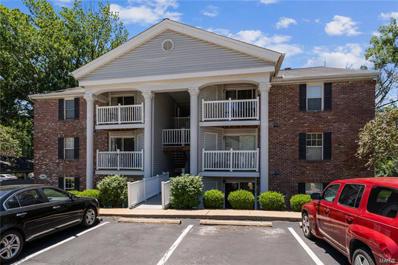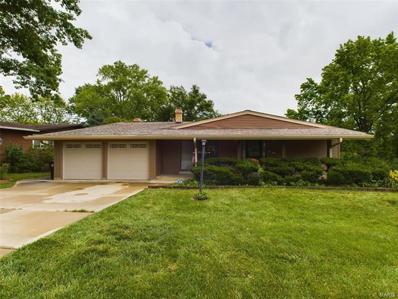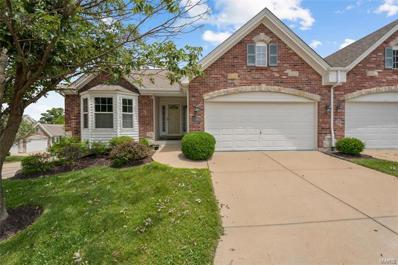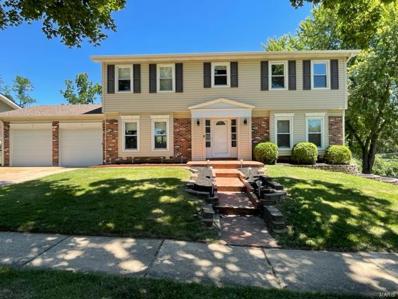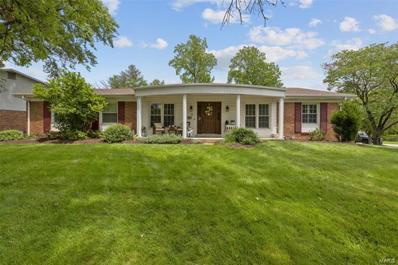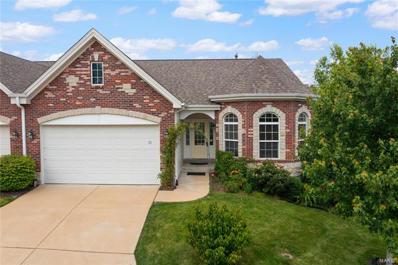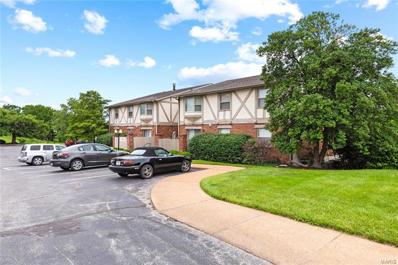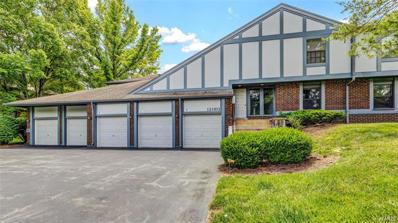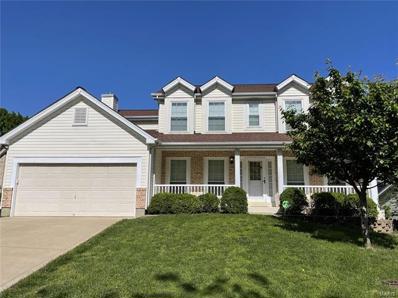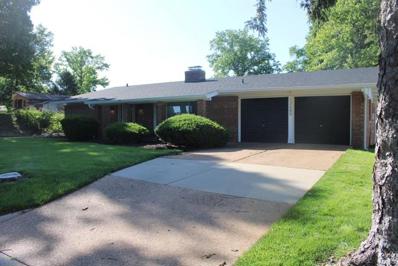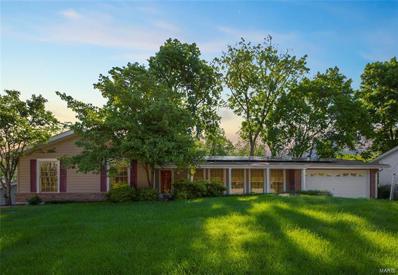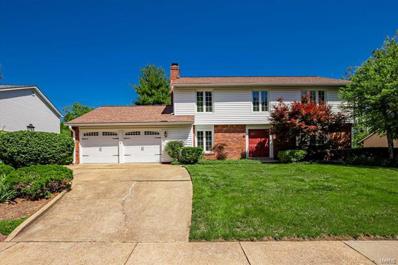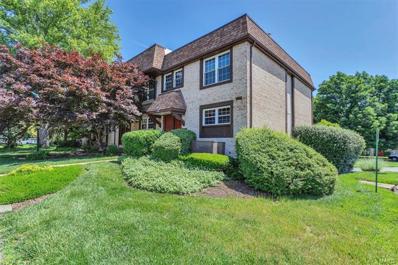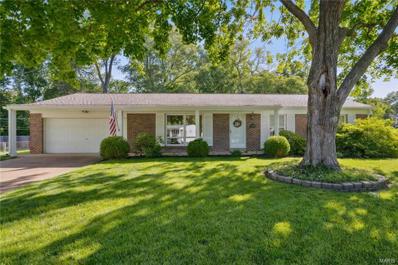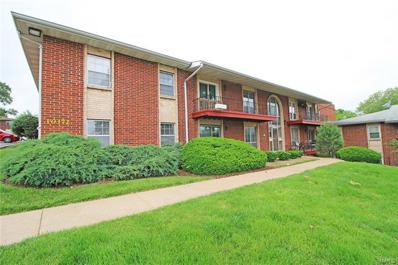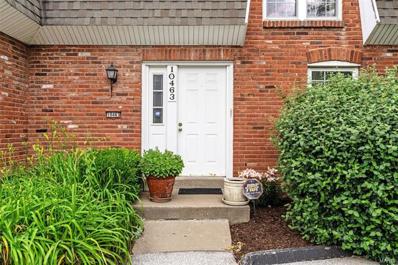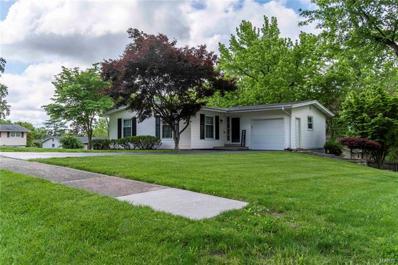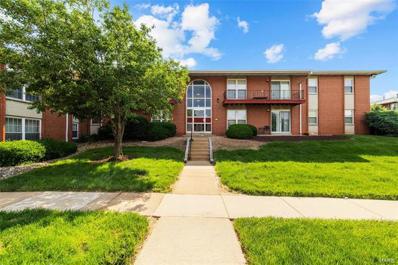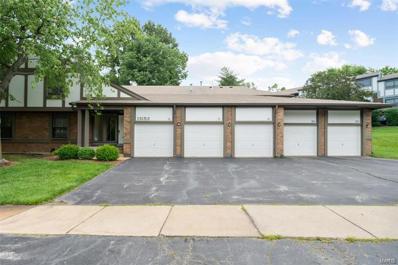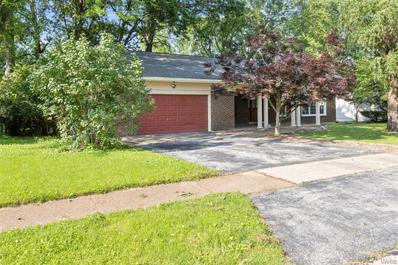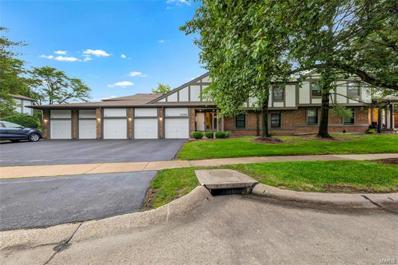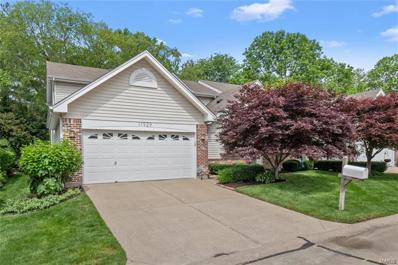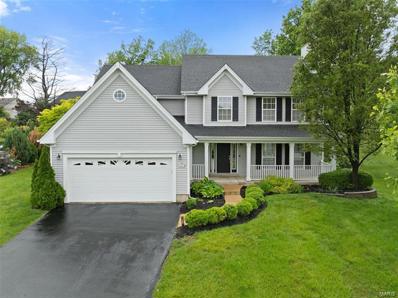Saint Louis MO Homes for Sale
Open House:
Saturday, 6/15 6:00-8:00PM
- Type:
- Condo
- Sq.Ft.:
- n/a
- Status:
- NEW LISTING
- Beds:
- 3
- Lot size:
- 0.26 Acres
- Year built:
- 1968
- Baths:
- 3.00
- MLS#:
- 24031979
- Subdivision:
- Villa Dorado Condo
ADDITIONAL INFORMATION
Spacious townhome with 3 bedrooms, 2.5 baths and a 2 car garage. The property is in the Parkway school district. Kitchen has a large walk-in pantry - all appliances stay with the home including a new refrigerator and newer washer and dryer. There is a great deck off the dining area. The upper level has 3 carpeted bedrooms with large walk-in closets. The lower level is partially finished for extra living space. You will enjoy the amenities of the large pool and tennis courts. Also there is easy access to major highways to downtown, St. Charles and North or South Counties. Property being sold "AS IS".
- Type:
- Condo
- Sq.Ft.:
- n/a
- Status:
- NEW LISTING
- Beds:
- 3
- Lot size:
- 0.08 Acres
- Year built:
- 1963
- Baths:
- 2.00
- MLS#:
- 24035816
- Subdivision:
- Willow Brook Condo
ADDITIONAL INFORMATION
Welcome to this beautifully rehabbed townhome located in Willow Brook, offering a modern and casual vibe that's sure to impress. This townhome boasts 3 bedrooms, 1.5 bathrooms, and a total of 1276 square feet, providing ample space for comfortable living. Enter into the spacious family room that allows for plenty of seating. The kitchen & breakfast area provide plenty of space for cooking and entertaining with two access points to the private patio. Upstairs the primary bedroom has a nice size walk in closet with some custom features. There are two more bedrooms and a full bath complete this level and all bedrooms have ceiling fans. Down in the lower level is the utility/ laundry area and recreational area with ceramic tile flooring. The community offers a pool and clubhouse. Located in Pattonville Schools and close to shopping, transportation, the Staenberg Family Complex, restaurants, and more.
- Type:
- Condo
- Sq.Ft.:
- 868
- Status:
- NEW LISTING
- Beds:
- 2
- Lot size:
- 0.07 Acres
- Year built:
- 1988
- Baths:
- 2.00
- MLS#:
- 24036385
- Subdivision:
- Sherwood Place Condo Five
ADDITIONAL INFORMATION
GREAT AREA * GREAT SCHOOLS * NEW KITCHEN AND BATH UPGRADES * GRANITE ~ MARBLE ~ STAINLESS STEEL * GROUND FLOOR CONDO !! This Maryland Heights 2 bedroom condo looks and feels like luxury living, but with the price that is affordable for anyone. Seller bought and completely renovated, sparing no expense for quality materials. IS THAT REAL CARRARA MARBLE IN THE BATHROOMS?! YES IT IS. GRANITE COUNTERS IN THE KITCHEN?! YOU KNOW IT!! Amazing look for kitchen and bath. In-unit laundry, washer and dryer included. Beautiful community swimming pool just outside, window views back to trees. Fast access to highways makes commuting to the city, St Chuck or West County a breeze! This is the condo you have been looking for in the price range you can feel smart about.
- Type:
- Single Family
- Sq.Ft.:
- n/a
- Status:
- NEW LISTING
- Beds:
- 3
- Lot size:
- 0.22 Acres
- Year built:
- 1966
- Baths:
- 2.00
- MLS#:
- 24033441
- Subdivision:
- Brookdale 4
ADDITIONAL INFORMATION
Discover the ease of living in this delightful Brookdale ranch! Enjoy all of the natural sunlight throughout the home with its oversized windows, sliding glass doors 7 skylights. The Great Room, Kitchen, Great Room & Family Room feature custom cabinetry providing so much storage iincluding custom made stained glass, & two cozy fireplaces. The primary bedroom has ample storage with a built-in wall dresser, built-in chest, plus an organized walk-in closet. The versatile second bedroom offers a large walk-in closet with organizer, hardwood floors under the carpeting, and the third bedroom is currently a multifunctional room including the main floor laundry and can easily convert back to a bedroom. Your outdoor entertaining will be a dream with multiple decks, including a covered deck perfect for any weather. Vaulted family room features a mini-split to keep the space cool in the Summer and Warm in the winter, and the 3 season room has a supplemental AC. Seller prefers an as-is sale.
- Type:
- Condo
- Sq.Ft.:
- n/a
- Status:
- NEW LISTING
- Beds:
- 2
- Lot size:
- 0.14 Acres
- Year built:
- 2005
- Baths:
- 3.00
- MLS#:
- 24035513
- Subdivision:
- Villas At Lindbergh Place One
ADDITIONAL INFORMATION
Welcome to the Villas at Lindbergh Place, a low maintenance gated community offering the ultimate carefree lifestyle. Tucked away in the back of the neighborhood, this open concept 1 story ranch villa w/ walkout LL features 2 beds, 3 full baths & attached 2 car garage. This one sits above the rest! You are greeted by hardwood flooring that flow throughout most of main level. Off foyer is a generous sized room that could be used as an office (most recently used as a DR) or add closet & make it 3rd bedroom. Main floor laundry! Kitchen features SS appliances, 42'' cabinets, granite counters & opens to breakfast room & vaulted great room w/ gas FP. A sunroom is off the back w/ access to deck and stairs down to yard - perfect spot to grill for summer BBQs. Primary Suite has bay window, walk in closet, & bath that has double vanity & shower w/ bench seat. Finished w/o LL has custom built-ins, 2nd bed & full bath. Bonus sleeping/exercise room. Great location. The only thing missing is you!
$449,900
2130 Shimoor Lane St Louis, MO 63146
- Type:
- Single Family
- Sq.Ft.:
- 2,730
- Status:
- NEW LISTING
- Beds:
- 4
- Lot size:
- 0.27 Acres
- Year built:
- 1974
- Baths:
- 3.00
- MLS#:
- 24034827
- Subdivision:
- Seven Pines
ADDITIONAL INFORMATION
GREAT UPDATED HOME-Popular Seven Pines, Parkway Schools! OPEN FLOOR PLAN. Hardwood Floors: Entry Foyer/Kitchen/Breakfast Area/Dining Rm/Bath. WOW-Gorgeous Upgraded OPEN Kitchen: Center Isle/Breakfast Bar/Custom Cabinets/Granite Counters/Pendant Lights/Double Oven, Newer DW--Open to Dining Rm: Builtin Dining Hutch & Box Window. Cozy Family Rm has Fireplace & Bookshelves-Opens to Great Yard & Patio, Bright Living Rm nice as Sitting Rm/Study/Office. 3 Baths are Beautifully Updated. 4 Bedrooms. Master Bedroom Suite w/Walkin Closet & Gorgeous Bath-Beautiful Tile Work. 2nd Full Bath has Gorgeous Tilework also & Massage Shower System. More Living Space in Lower Level: Recreation Rm, Workout Rm & 2 Bonus Rooms-Play/Office/Study. Extra Large Level Yard, Newer 31x15 Stamped Concrete Patio & Vinyl Privacy Fencing. 2 Car Garage. Great Street Appeal: Brick/Low Maintenance Siding, Brick Walkway, Concrete Drive. Outdoor Lighting. Seven Pines Pool/Playground. Minutes to Creve Coeur Park. Job Transfer.
- Type:
- Single Family
- Sq.Ft.:
- 1,820
- Status:
- NEW LISTING
- Beds:
- 3
- Lot size:
- 0.33 Acres
- Year built:
- 1967
- Baths:
- 3.00
- MLS#:
- 24033960
- Subdivision:
- Seven Pines 2
ADDITIONAL INFORMATION
Welcome to 1802 Seven Pines! This beautifully maintained 3 bed, 3 bath ranch boasts 1,800+ sq ft of living space on a desirable corner lot. As you enter the home, you’re greeted by a lovely foyer adorned with stately columns, setting the tone for this exquisite residence. The gourmet kitchen is a chef’s delight, offering an abundance of cabinetry and counter space, a center island for meal preparation and a large open floor plan to entertain. The inviting adjacent living room is the perfect spot for cozy evenings, featuring a standout stone fireplace and mantle. With a large ensuite master bath and two additional bedrooms (and a sleeping area in the basement) and two full baths, this house caters to all your needs. Outdoors, a huge backyard awaits, complete with a shed for extra storage and a large patio for outdoor dining and entertainment. The neighborhood subdivision has a pool and swim team as an added bonus! Don't miss out on this gem!
- Type:
- Condo
- Sq.Ft.:
- n/a
- Status:
- NEW LISTING
- Beds:
- 2
- Year built:
- 2010
- Baths:
- 3.00
- MLS#:
- 24035153
- Subdivision:
- Villas At Lindbergh Place One
ADDITIONAL INFORMATION
This charming villa features 2 bedrooms, 2.5 bathrooms, with tons of upgrades. The vaulted ceilings and large windows create a bright and inviting atmosphere. The beautiful kitchen boasts granite countertops, a large center island, and custom cabinetry. The large primary bedroom has bay windows, vaulted ceilings, walk in closet and so much space! The finished basement is fantastic. There are so many windows, natural light, additional bedroom, a sleeping room, a full bath, large rec room and there is still a large unfinished storage area. This basement doesn't feel like a basement. Pool table will stay with the home. Additional amenities include a gas fireplace, attached garage and a lovely screened in sunroom, main floor laundry. Don't miss out on this delightful property in a gated community.
- Type:
- Condo
- Sq.Ft.:
- 910
- Status:
- NEW LISTING
- Beds:
- 2
- Lot size:
- 0.14 Acres
- Year built:
- 1967
- Baths:
- 2.00
- MLS#:
- 24034890
- Subdivision:
- Queen Anne Condo
ADDITIONAL INFORMATION
Don't let this opportunity pass you by to claim this updated 2-bedroom, 1.5-bathroom condo as your own. Step inside to find a modern, neutral palette enhanced by several upgrades, including a sleek center island with granite countertops and stainless steel appliances like a gas stove, dishwasher, and built-in microwave. The space is finished with new lighting fixtures, laminate wood floors, and plush carpeting, creating a comfortable ambiance throughout. The master suite boasts a walk-in closet, while the living room extends onto a deck overlooking a peaceful park-like setting. Enjoy the complex amenities, such as a large pool, private lake, and nature trail, all within close proximity to highways and local attractions like the JCCA fitness center and Westport Plaza.
- Type:
- Condo
- Sq.Ft.:
- n/a
- Status:
- NEW LISTING
- Beds:
- 3
- Lot size:
- 0.12 Acres
- Year built:
- 1986
- Baths:
- 2.00
- MLS#:
- 24034814
- Subdivision:
- Royal Pines Condo Eleventh
ADDITIONAL INFORMATION
Welcome home to this 3 bed/2 bath condo, which is one of the larger units at 1,664 sq ft. The skylights in the living room and the floor to ceiling windows leading to the deck bring in a lot of natural light to this living space. NEW window and patio door glasses. NEW carpet and laminate-vinyl flooring for the entire unit. The oversized primary bedroom suite is larger than most with 2 separate closets. The washer/dryer is located inside the unit. This unit has a 2 car garage and there's also additional basement storage specific to this condo. Conveniently located close to the highways, Creve Coeur Lake and the YMCA. HOA covers the roof, water, sewer, landscaping, exterior maintenance, and includes amenities such as a clubhouse, pool and tennis courts. Schedule your showing today!
- Type:
- Single Family
- Sq.Ft.:
- 2,504
- Status:
- NEW LISTING
- Beds:
- 4
- Lot size:
- 0.17 Acres
- Year built:
- 1988
- Baths:
- 4.00
- MLS#:
- 24035353
- Subdivision:
- Polo Parc 1
ADDITIONAL INFORMATION
This beautiful professionally upgraded home is move-in ready, features 4 BR, 3.5 BA, and is at the top of a quiet cul-de-sac. It has the perfect fenced-in backyard oasis complete with a large custom deck. Other features include new carpeting, upgraded vinyl windows, and a large family room with a lovely brick fireplace. Dream kitchen upgrades include beautiful granite countertops, breakfast bar, white cabinetry, and stainless-steel appliances. Primary suite has a large walk-in closet and a stunning custom en-suite bathroom. Three additional spacious bedrooms with large closets and an updated full bathroom complete the upper level. Fully finished lower-level features a large family room/MIL suite, full bathroom, wet bar, and custom built-in home office. Spectacular curb appeal with brick frontage, large front yard, and professional landscaping. This home's fantastic location is near the beautiful Creve Coeur Park, community centers, shopping, dining, and more!
- Type:
- Single Family
- Sq.Ft.:
- 1,876
- Status:
- Active
- Beds:
- 4
- Lot size:
- 0.37 Acres
- Year built:
- 1963
- Baths:
- 2.00
- MLS#:
- 24033664
- Subdivision:
- Robinwood West 11
ADDITIONAL INFORMATION
Well-maintained brick home featuring 4 bedrooms & 2 full baths. The large L-shaped living/dining room has a large window, letting in abundant sunlight. The corner fireplace is accessible to both the dining & living room areas. The updated eat-in kitchen offers tile backsplash, dishwasher, & gas cook-top w/ oven. Family room is ready for winter with a wood-burning stove insert in the fireplace that has an electric blower. All bedrooms are nicely sized - 4th Bedroom has built-in cabinets & can easily be used as home office. Both bathrooms have been tastefully updated. The lower level has a large rec room with dry bar. There is a newer forced HVAC system, water heater, windows, & 6-panel doors! 200 amp electrical panel runs electricity to both the home & the backyard shed. The roof is approximately 2 years old. The large yard is fully fenced, there's a 2-car garage AND 2 driveways! Walk to Parkway North HS, Ross Elem, Library! $9 yearly HOA fee includes access to the pool AND playground!
- Type:
- Single Family
- Sq.Ft.:
- 2,609
- Status:
- Active
- Beds:
- 5
- Lot size:
- 0.25 Acres
- Year built:
- 1961
- Baths:
- 3.00
- MLS#:
- 24028866
- Subdivision:
- Timber Run
ADDITIONAL INFORMATION
Spacious 5 bed, 3 bath ranch on a quiet cul-de-sac in sought-after Timber Run! Inviting entry opens to formal living and dining boasting gleaming hardwood floors and an abundance of natural light. Spacious family room offers a gas fireplace and access to the rear deck. Kitchen includes white cabinetry, granite countertops, tile floors, a center island with breakfast bar and recessed lighting. The primary suite features a spacious sleeping area and updated en suite bath; three additional bedrooms share a second full bath, plus all bedrooms have hardwood floors! The walkout lower level contains a large rec space with dry bar, second fireplace, fifth bedroom and third full bath. Relax outside on the rear patio overlooking the private, fenced yard. Minutes to local shops and restaurants and award-winning Parkway schools!
- Type:
- Single Family
- Sq.Ft.:
- 3,023
- Status:
- Active
- Beds:
- 4
- Lot size:
- 0.19 Acres
- Year built:
- 1969
- Baths:
- 3.00
- MLS#:
- 24033464
- Subdivision:
- Countryside Hill 1
ADDITIONAL INFORMATION
Discover this large, updated 4 bedroom home nestled at the quiet end of a cul-de-sac street in renowned Parkway North school district. With approx 3,000 sq ft of living space this home has so much to offer. Start with the kitchen which was just updated this year with white soft closed cabinets and granite countertops. This home has beautiful hardwood floors on both main levels .... the upstairs wood floors are covered with carpet. There is more .... the roof is approx 2 years old .... updated, high end thermos windows .... six panel doors .... vinyl siding ... zoned heating and A/C .... plus main floor laundry. Conveniently located between Olive St and Page with easy access to shopping and highways. Don't miss out on this fantastic opportunity to call this wonderful home yours.
- Type:
- Single Family
- Sq.Ft.:
- 1,722
- Status:
- Active
- Beds:
- 3
- Lot size:
- 0.28 Acres
- Year built:
- 1968
- Baths:
- 3.00
- MLS#:
- 24032556
- Subdivision:
- Villa Dorado Condo
ADDITIONAL INFORMATION
Welcome to this spacious 3-bedroom townhome with a 2-car garage conveniently located in Parkway Schools and ready for you to call home! Step inside the entryway with hardwood flooring that leads to the inviting living/dining room with a fireplace that is an ideal space for entertaining and overlooks a private deck. The eat-in kitchen features plenty of counter space, cabinets, a pantry, and planning desk. Upstairs, find a large master bedroom suite with walk-in closet along with two additional generous sized bedrooms and another full bath. The lower level provides even more finished space, storage, and access to the tuck under garage. There are so many wonderful updates including new carpeting, fresh paint, all new windows on the main level, and updated HVAC. Enjoy your summer with the community pool, tennis courts, plus clubhouse. The condo fee includes exterior maintenance, water, sewer, trash, snow removal and landscaping. Make plans to see this move-in ready end unit home today!
- Type:
- Single Family
- Sq.Ft.:
- 1,426
- Status:
- Active
- Beds:
- 3
- Lot size:
- 0.43 Acres
- Year built:
- 1961
- Baths:
- 2.00
- MLS#:
- 24032524
- Subdivision:
- Wrenwood
ADDITIONAL INFORMATION
Lovely 3 bed, 2 bath Ranch w/ 2-car garage on a cul-de-sac. Crown molding & 5" baseboards grace the home throughout. The kitchen features maple cabinets w/ pull out shelves & under cabinet lighting. Granite counters, stainless sink & ceramic tile flooring. A double granite breakfast bar completes the kitchen. The breakfast/family room has ceramic tile flooring and a French door that opens to a large paver patio. Large living room w/ wood floors. All three bedrooms include “California style” closet systems. Primary bedroom features an ensuite bath w/ walk-in shower, maple vanity granite single bowl counter and Silestone tile. Two bedrooms and a guest bath with seamless shower/tub and Silestone tile complete the home. Level, fenced backyard, perfect for a swing set or a tranquil retreat to enjoy a morning coffee and listen to the birds. Wisconsin-style barn utility shed offers add’l storage space. An AHS Shield Plus Warranty included. The home is part of an estate & is being sold AS-IS.
- Type:
- Condo
- Sq.Ft.:
- 1,232
- Status:
- Active
- Beds:
- 3
- Year built:
- 1967
- Baths:
- 2.00
- MLS#:
- 24031299
- Subdivision:
- Lin Capri Condominiums
ADDITIONAL INFORMATION
New carpet, paint and and bath updates
- Type:
- Condo
- Sq.Ft.:
- 1,980
- Status:
- Active
- Beds:
- 3
- Lot size:
- 0.07 Acres
- Year built:
- 1967
- Baths:
- 3.00
- MLS#:
- 24031136
- Subdivision:
- Beau Jardin Twnhms A Condo Amd
ADDITIONAL INFORMATION
Great location within walking distance to restaurants, shops and a movie theater. The main floor has an open floor plan with a sizeable combined living and dining area. Large windows bring the outside in. Cozy kitchen with wide pass-through for added convenience when entertaining. Full bath on the main floor as well. Upstairs you’ll find the primary bedroom with a large closet plus 2 other bedrooms and a full bath. The finished lower level makes for a great family room with a sliding glass door out to your private patio. Laundry room and large storage area as well.
- Type:
- Single Family
- Sq.Ft.:
- n/a
- Status:
- Active
- Beds:
- 3
- Lot size:
- 0.28 Acres
- Year built:
- 1963
- Baths:
- 2.00
- MLS#:
- 24033195
- Subdivision:
- Fairfield Hills
ADDITIONAL INFORMATION
This nice 3 bedroom, 1.5 bathroom home is on over a quarter acre corner lot, while the driveway is in a cul-de-sac. This home is just minutes away from 2 major highways for easy commutes to and from work. Inside, you will find hardwood floors throughout much of the house, with tile in the kitchen and dining area, a large living room, 3 bedrooms on the main level, and 1 full and 1 half bathroom. The lower level has been finished with an additional living area, a bar, and ample room for a pool table or other recreational table games. Additionally, a large unfinished storage area on the lower level hosts the washer and dryer and the utilities. The lower level walks out to a large brick patio with overhead lighting and a fire pit to enjoy on cool summer evenings. Washer and Dryer included with sale.
- Type:
- Condo
- Sq.Ft.:
- 1,232
- Status:
- Active
- Beds:
- 3
- Lot size:
- 0.07 Acres
- Year built:
- 1967
- Baths:
- 2.00
- MLS#:
- 24032564
- Subdivision:
- Lin Capri Condo
ADDITIONAL INFORMATION
Enjoy the ease of condo living in this spacious unit in the Lin Capri community! With quick access to Lindbergh, Olive, and Page, you'll be moments from all that the area has to offer: restaurants, parks, and shopping, as well as Westport and Pattonville Schools. Enter through the courtyard to the brick apartment-style building. The open layout of the main living area makes the space feel bright and inviting. The living room and dining room feature laminate floors and neutral decor. The eat-in kitchen has a tile backsplash, double oven, and sliding glass doors leading to the deck. In the primary suite, you'll have convenient laundry hookups, and a bathroom w/step-in tile surround shower and large vanity. Two more bedrooms & full bath w/tile surround tub complete the space. Parking is a breeze w/two assigned tuck-under garage spaces, and a new HVAC ('23) and water heater ('18) give peace of mind. Just steps from the community pool and clubhouse, this home is one you won't want to miss!
- Type:
- Condo
- Sq.Ft.:
- n/a
- Status:
- Active
- Beds:
- 3
- Lot size:
- 0.12 Acres
- Year built:
- 1988
- Baths:
- 2.00
- MLS#:
- 24030871
- Subdivision:
- Royal Pines Condo Thirteenth &
ADDITIONAL INFORMATION
Convenient living in a great location close to Hwys 270, 364, 70, and 141. Sought after 2-car garage with hallway access to bldg foyer. 6-min drive to Westport Plaza and Dorsett shopping & restaurants. 4-min drive to Edward Jones Family YMCA. Get that daily dose of nature with just 1.5-miles to Creve Coeur Lake Trail and Rentals. The owners already miss the square footage. Huge 17'x14' master bedrm with ensuite bath and his/her closets. Good sized 2nd and 3rd bedrms w/ day/night blinds. Spacious main living area w/ slider door to the partially covered, and recently refreshed, private deck. Kitchen features newer quartz countertops & dishwasher, new electric range, large pantry, and brkfst rm with deck access and plenty of natural light. Community amenities include clubhouse, pool, and tennis courts set to be resurfaced in August. 11'x10' bsmt storage locker. Condo fee includes exterior maintenance, water, sewer, and trash.
- Type:
- Single Family
- Sq.Ft.:
- n/a
- Status:
- Active
- Beds:
- 4
- Lot size:
- 0.27 Acres
- Year built:
- 1968
- Baths:
- 3.00
- MLS#:
- 24032081
- Subdivision:
- Whispering Hills 3
ADDITIONAL INFORMATION
Nestled in coveted Whispering Hills subdivision, this fantastic 4 bed / 2.5 bath home is the epitome of comfort & boasts luxurious updates throughout! Spacious home w/design as functional as it is charming. Light & bright w/flowing floor plan offering 2400sqft of amazing space & livability. Updates include new flooring, fresh paint, new fixtures, newer HVAC, & updated baths. Dream kitchen is a chef's delight w/granite counters, updated cabinets & newer stainless steel appliances. Large great room w/cozy wood burning fireplace & built-in wet bar perfect for entertaining. Generously sized backyard boasts seasoned fruit trees. Spacious 2 car garage & utility shed w/ample storage. Conveniently located yet secluded, offering a peaceful retreat from the hustle & bustle of the city. Subdivision amenities include year round Olympic pool, fitness center, & clubhouse. Nearby all amenities that West County has to offer & within walking distance of Parkway North High School. Come take a look!
- Type:
- Condo
- Sq.Ft.:
- 1,664
- Status:
- Active
- Beds:
- 3
- Lot size:
- 0.12 Acres
- Year built:
- 1988
- Baths:
- 2.00
- MLS#:
- 24027975
- Subdivision:
- Royal Pines Condo Thirteenth &
ADDITIONAL INFORMATION
Discover modern living in this beautifully renovated condo in Maryland Heights, Missouri. With 1,664 square feet of space, this home features 3 bedrooms and 2 bathrooms, perfect for comfortable family living. Step onto the new luxury vinyl plank flooring that runs throughout the unit, offering both style and durability. Enjoy the convenience of an in-unit laundry room that adds to the ease of everyday living. This condo is a true gem, combining contemporary finishes with ample space. Don’t miss the opportunity to make it yours!
- Type:
- Condo
- Sq.Ft.:
- 1,604
- Status:
- Active
- Beds:
- 3
- Lot size:
- 0.09 Acres
- Year built:
- 1996
- Baths:
- 3.00
- MLS#:
- 24023826
- Subdivision:
- Enclave At Moorland Estates The
ADDITIONAL INFORMATION
Stop by this well loved landscaped 1.5 story villa! This 3 bedroom, 2.5 bath welcomes you to a 2 story great room that hits you with tons of natural light. Followed with tall windows surrounding the gas fireplace. Gleaming hardwood floors and wood blinds through out the home and a kitchen that features beautiful white custom cabinets and newer stainless steel fridge. For convenience, you have main floor master bedroom with a huge walk-in closet, master bath and main floor laundry. Cozy carpeted bedrooms and ceramic floors in both full baths. Very close to shops, grocery stores, golf course and more!! You don't want to miss this opportunity to live by amazingly friendly neighbors in this gorgeous community! Come see for yourself before its to late!
$550,000
51 Graeser Acres St Louis, MO 63146
- Type:
- Single Family
- Sq.Ft.:
- 3,070
- Status:
- Active
- Beds:
- 4
- Lot size:
- 0.51 Acres
- Year built:
- 1997
- Baths:
- 3.00
- MLS#:
- 24030686
- Subdivision:
- Graeser Acres 3 Lt 51-a & Lt Pt
ADDITIONAL INFORMATION
Nestled within the desirable Graeser Acres subdivision this spacious home boasts over 3300 SQFT of living space. Main level features an entry foyer leading to a formal living room adorned w/a cozy gas fireplace and flows to the sunlit dining room, graced with bay windows. The kitchen offers granite countertops, double ovens, electric cooktop, walk-in pantry, planning desk & a center island. Adjacent is the laundry room & breakfast area with access to the picturesque backyard. Upstairs is the primary suite w/vaulted ceilings, two walk-in closets & a spa-like bathroom w/dual sinks, jacuzzi & a separate shower. Three additional bedrooms & a full bathroom complete the second level. The lower level offers a versatile space w/a built-in desk & ample storage. The fully fenced yard sports a deck for your enjoyment. Host barbecues, entertain guests, or simply relax and soak up the sun in this private outdoor oasis. Close to major highways, shopping destinations, groceries and restaurants.

Listings courtesy of MARIS MLS as distributed by MLS GRID, based on information submitted to the MLS GRID as of {{last updated}}.. All data is obtained from various sources and may not have been verified by broker or MLS GRID. Supplied Open House Information is subject to change without notice. All information should be independently reviewed and verified for accuracy. Properties may or may not be listed by the office/agent presenting the information. The Digital Millennium Copyright Act of 1998, 17 U.S.C. § 512 (the “DMCA”) provides recourse for copyright owners who believe that material appearing on the Internet infringes their rights under U.S. copyright law. If you believe in good faith that any content or material made available in connection with our website or services infringes your copyright, you (or your agent) may send us a notice requesting that the content or material be removed, or access to it blocked. Notices must be sent in writing by email to DMCAnotice@MLSGrid.com. The DMCA requires that your notice of alleged copyright infringement include the following information: (1) description of the copyrighted work that is the subject of claimed infringement; (2) description of the alleged infringing content and information sufficient to permit us to locate the content; (3) contact information for you, including your address, telephone number and email address; (4) a statement by you that you have a good faith belief that the content in the manner complained of is not authorized by the copyright owner, or its agent, or by the operation of any law; (5) a statement by you, signed under penalty of perjury, that the information in the notification is accurate and that you have the authority to enforce the copyrights that are claimed to be infringed; and (6) a physical or electronic signature of the copyright owner or a person authorized to act on the copyright owner’s behalf. Failure to include all of the above information may result in the delay of the processing of your complaint.
Saint Louis Real Estate
The median home value in Saint Louis, MO is $222,600. This is higher than the county median home value of $184,100. The national median home value is $219,700. The average price of homes sold in Saint Louis, MO is $222,600. Approximately 53.99% of Saint Louis homes are owned, compared to 38.23% rented, while 7.78% are vacant. Saint Louis real estate listings include condos, townhomes, and single family homes for sale. Commercial properties are also available. If you see a property you’re interested in, contact a Saint Louis real estate agent to arrange a tour today!
Saint Louis, Missouri 63146 has a population of 29,897. Saint Louis 63146 is less family-centric than the surrounding county with 25.96% of the households containing married families with children. The county average for households married with children is 29.23%.
The median household income in Saint Louis, Missouri 63146 is $67,426. The median household income for the surrounding county is $62,931 compared to the national median of $57,652. The median age of people living in Saint Louis 63146 is 42.4 years.
Saint Louis Weather
The average high temperature in July is 88.5 degrees, with an average low temperature in January of 21.5 degrees. The average rainfall is approximately 42.3 inches per year, with 8.4 inches of snow per year.
