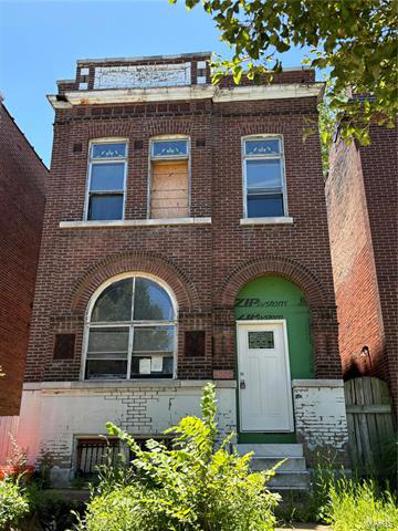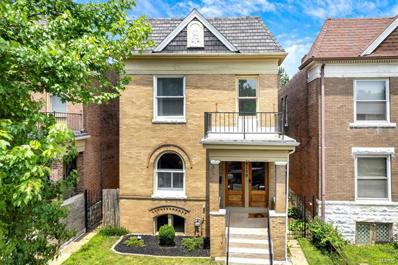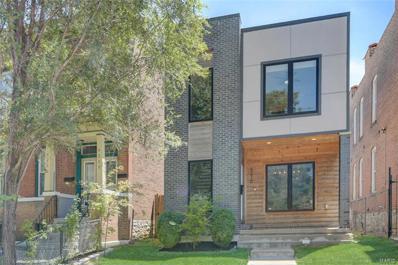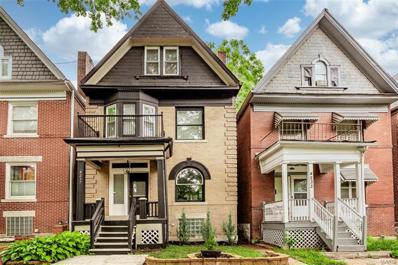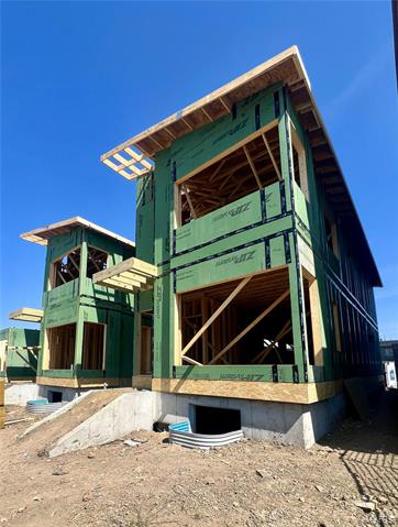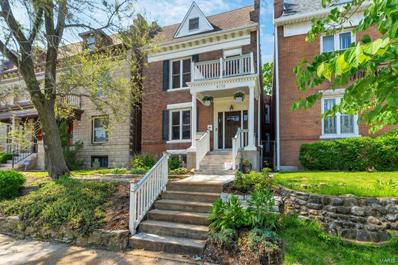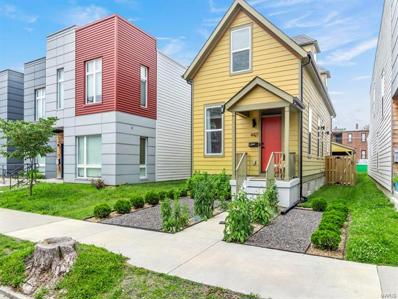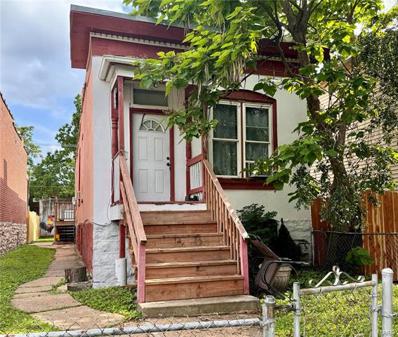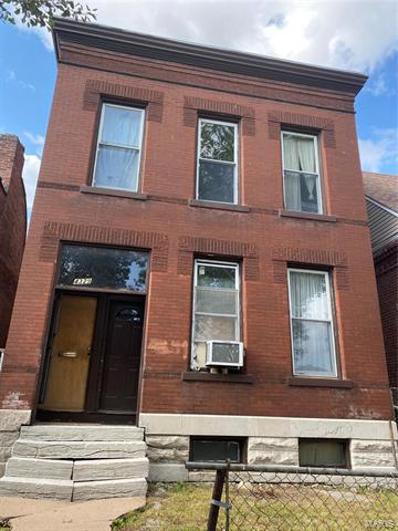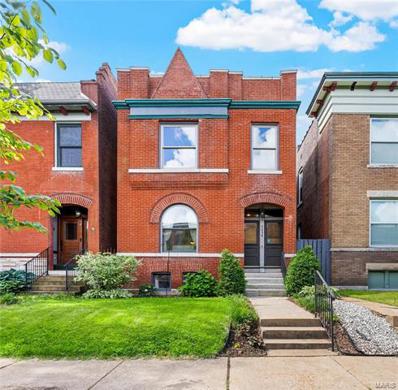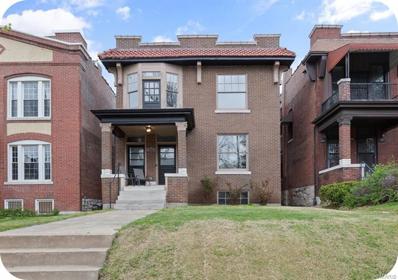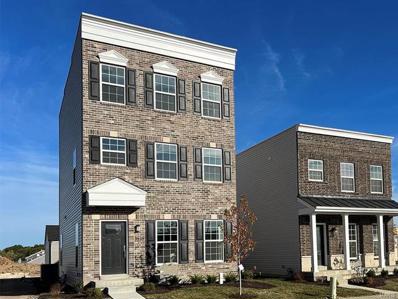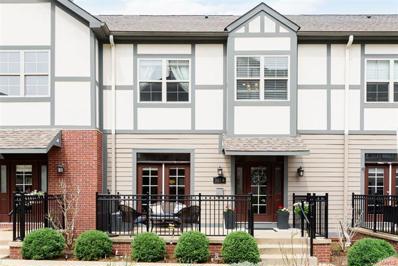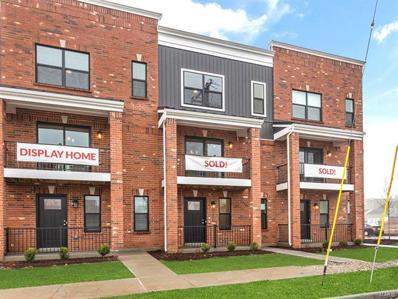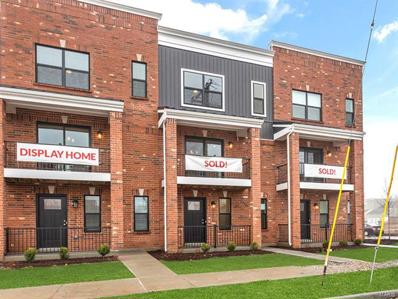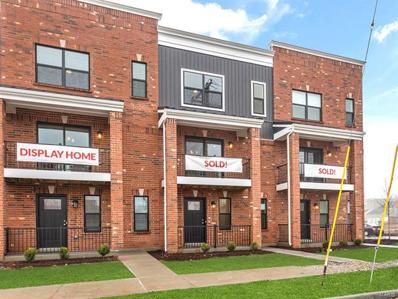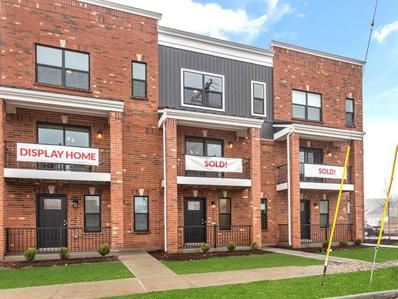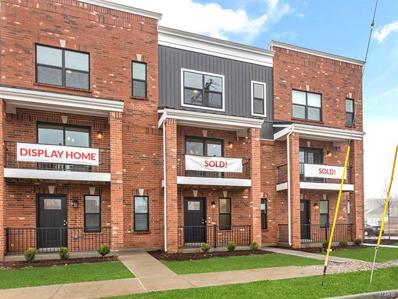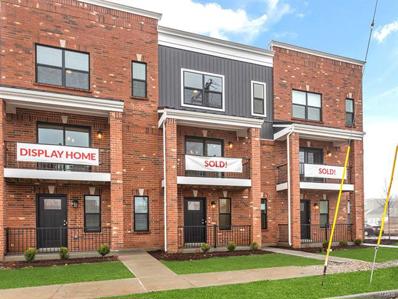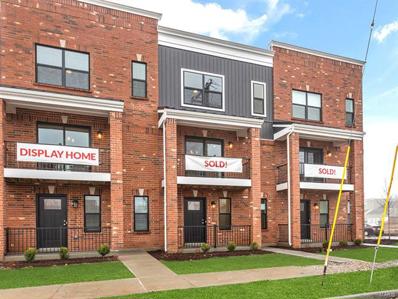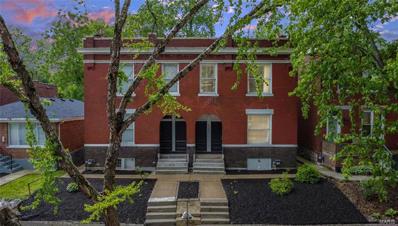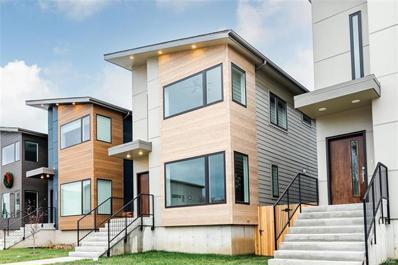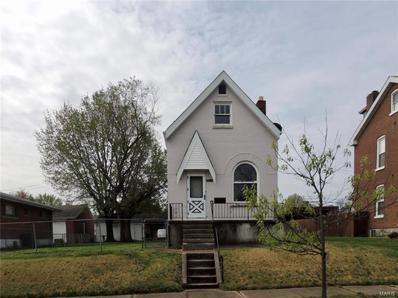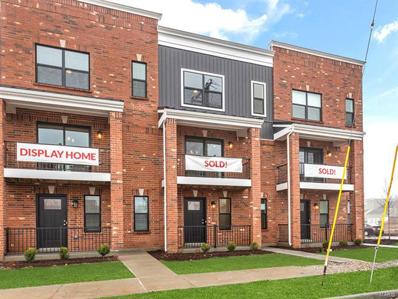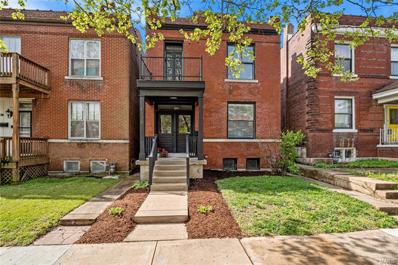Saint Louis MO Homes for Sale
- Type:
- Single Family
- Sq.Ft.:
- 2,020
- Status:
- NEW LISTING
- Beds:
- 3
- Lot size:
- 0.08 Acres
- Year built:
- 1898
- Baths:
- 3.00
- MLS#:
- 24037078
- Subdivision:
- Mcree Place Add
ADDITIONAL INFORMATION
INVESTORS DREAM!!! Basically New Construction with complete demo. Located in sought after area of Forest Park Southeast. This property was a multi family converted to single family. Plans were approved & approx 40% of the work has already been completed. Large home with over 2000 sq ft. Plans included 2 car California Garage, 3 bedrooms (all on 2nd floor, including large Master Suite with Walk in Closet & Full Bath), 2.5 bath, laundry room on 2nd floor, oversized Kitchen, Living Room & Dining Room on the Main level & new deck. Property has new roof. This home faces Chouteau Park, and is just steps from all of the dining, shopping and entertainment in the Grove. The exterior of this property showcases some special historic details, from the marble steps, to the terracotta owls, wrought iron entrance gingerbread, and more. The interior has been demoed, but all of the original trim and doors are still available. Comparable renovations are selling in the $525-$550k range. Cash Only, AS-IS.
- Type:
- Single Family
- Sq.Ft.:
- n/a
- Status:
- NEW LISTING
- Beds:
- 3
- Lot size:
- 0.08 Acres
- Year built:
- 1904
- Baths:
- 3.00
- MLS#:
- 24028845
- Subdivision:
- Tyler Place Add
ADDITIONAL INFORMATION
Meet Russ! This large & in-charge fella is a solid choice for urban living in the sought-after Shaw neighborhood! Over 2200 sq ft, 3 bedrooms, 2.5 baths, primary suite, living room, loft family room, & 2-car garage make him a standout! Open Foyer, 9’ ceilings, hardwood floors, & inviting living room welcome us. Formal dining room leads to a open kitchen complete with granite counters, walk-in pantry/mudroom, center island, & large breakfast/family room. Main level is rounded out with sizable laundry room & half bath. Upper level features a loft living space with additional closet storage; a primary suite with full bath & walk in closet; & two guests bedrooms sharing a 2nd full bathroom & leading to the 2nd floor balcony. Finally, Mr. Russ if complete with a sizable deck & 2-car garage. Come check him out & experience the vibrant lifestyle of Shaw living nearby to MO Botanical Gardens, Tower Grove Park, Dog Parks, BJC, SLU, Washington University, Hwy 64/44, Downtown, & Clayton.
- Type:
- Single Family
- Sq.Ft.:
- n/a
- Status:
- NEW LISTING
- Beds:
- 3
- Lot size:
- 0.08 Acres
- Year built:
- 2018
- Baths:
- 3.00
- MLS#:
- 24033653
- Subdivision:
- Forest Park Southeast
ADDITIONAL INFORMATION
Luxury Living In The Grove! This sleek and stylish 3 bedroom/2.5 bath contemporary home captivates you from the curb appeal to the landscaped yard, and every inch between - soaring ceilings, oversized rooms, and open-concept with an abundance of natural light. With a separate dining room and gourmet kitchen it's an entertainer's delight. Solid surface countertops, tons of cabinets and storage space, and a butler's pantry overlook your large living room, featuring a gas fireplace. Step outside to a large and very private deck with a 2-car carport. Upstairs you'll find 2 additional bedrooms, full bath, and the 3rd bedroom is an enormous primary suite with walk-in closet, full bath with a soaking tub, a second private balcony & your laundry. Best spot in The Grove -- steps from the food and fun, within walking distance to Wash U Med Campus, and minutes to the CWE and more. Check out the taxes too: Abated until 2029 PLUS a $12,500 Grant for eligible 'LIVE WHERE YOU WORK' employees -
Open House:
Sunday, 6/16 6:00-8:00PM
- Type:
- Single Family
- Sq.Ft.:
- n/a
- Status:
- NEW LISTING
- Beds:
- 5
- Lot size:
- 0.07 Acres
- Year built:
- 1905
- Baths:
- 2.00
- MLS#:
- 24035806
- Subdivision:
- Tyler Place
ADDITIONAL INFORMATION
Welcome Home to 4237 Shenandoah! Centrally located in the Shaw neighborhood, this freshly renovated turn of the century gem offers the perfect blend of historic charm and modern elegance. Try to find a better location that is just blocks from expansive green spaces, eclectic dining and shopping, major hospitals and colleges, and so much more. Enjoy the Botanical Garden’s seasonal events or Tower Grove Park’s weekly farmers’ markets without needing to start your car. Entering the home, Bamboo flooring leads you through the Living Room with Electric Fireplace into the Dining Room and Kitchen. The updated Kitchen boasts Stainless Steel Appliances, Quartz Counters, and Two Tiered Island with Seating. On the second floor you’ll enter 3 sizeable bedrooms and full hall bathroom. Two additional bedrooms round out the third floor. The backyard is perfect for Summer BBQs, grab the grill and your favorite beverage and enjoy an evening on the patio. Did we mention it has a garage port too?
$549,000
4435 Vista Avenue St Louis, MO 63110
- Type:
- Single Family
- Sq.Ft.:
- 1,904
- Status:
- Active
- Beds:
- 3
- Lot size:
- 0.07 Acres
- Baths:
- 3.00
- MLS#:
- 24034770
- Subdivision:
- Grove
ADDITIONAL INFORMATION
Construction has started with October 2024 completion timeline. Stunning 3 bed, 2.5 bath custom built contemporary home in the heart of THE GROVE where amazing food, culture & $60M in current development is right out your doorstep! At just under 2,000 finished sf, this house is the gold standard w/every upgrade imaginable including high end appliances, 3/4" hardwood floors, high efficiency zoned heating & cooling, oversized two car garage and high quality Anderson windows! The chef's kitchen features a gas range, custom cabinets, quartz countertops, seamless backsplash, & high end hardware. The stunning primary bedroom has a huge walk-in closet & custom tiled bathroom. Private back yard w/large deck! Buyers may select their finish package from 5 different templates/styles.
- Type:
- Single Family
- Sq.Ft.:
- 2,350
- Status:
- Active
- Beds:
- 5
- Lot size:
- 0.07 Acres
- Year built:
- 1903
- Baths:
- 3.00
- MLS#:
- 24031622
- Subdivision:
- Tyler Place Add
ADDITIONAL INFORMATION
Spacious Shaw treasure! 4 true bedrooms, PLUS an office or extra bedroom! 3 FULL baths, including one on the main level - so convenient! A gracious foyer welcomes you in and you’ll fall in love w/ the generous room sizes & great layout! Once a 2-fam, the house now offers all the most livable modern features, including a main-floor family room at the heart of the home and a kitchen/dining area that spans the width of the house! Don't miss the large & indispensable mud room! Upstairs, the airy primary BR suite boasts a huge walk-in closet, & a cozy private balcony! Out back, the beautiful rear deck has space for outdoor cooking, dining & herb gardening! The South-facing vegetable garden below the deck is bursting with broccoli! You'll have everything you need right at home, but restaurants such as Bailey's Range, Sasha's and Fiddlehead Fern are all w/in strolling distance. And MOBOT is only a block away - walk to the summer concert series this year! Showings start Saturday, June 1st!
$369,900
4427 Swan Avenue St Louis, MO 63110
- Type:
- Single Family
- Sq.Ft.:
- 1,478
- Status:
- Active
- Beds:
- 2
- Lot size:
- 0.07 Acres
- Year built:
- 1892
- Baths:
- 2.00
- MLS#:
- 24031811
- Subdivision:
- Forest Park Southeast
ADDITIONAL INFORMATION
Cutest house EVER ... would you believe she's 132! Yes, built in 1892 but completely re-imagined and totally updated in 2022 to reflect exactly what today's home owner wants - light & bright spaces that flow one into another filled with beautiful neutral colors and natural textures. The kitchen includes unique, lacquered white cabinets, a gorgeous ceramic 'brick' backsplash, natural wood shelving and stainless steel appliances. Double doors open up the kitchen to the sunroom across the back of the house. Moving upstairs you'll find 2 sunny bedrooms, a wide hallway with space for an office or reading nook and a terrific full bath with skylight plus a great shower/tub combo with pretty ceramic tile. Check out the backyard - there's a 'garage-port' off the alley with room for 2 cars and a charging station for your EV - AND if you clear out the cars it's also a great place to party! All this within walking distance of the restaurants, bars and clubs known as 'The Grove'. Don't miss it!
- Type:
- Single Family
- Sq.Ft.:
- n/a
- Status:
- Active
- Beds:
- 3
- Lot size:
- 0.07 Acres
- Year built:
- 1895
- Baths:
- 2.00
- MLS#:
- 24033824
- Subdivision:
- Laclede Race Course/mcree City
ADDITIONAL INFORMATION
Location, Location, Location. Located in the ever-growing Forest Park Southeast Neighborhood, just one block before Manchester and the hot Grove Neighborhood. This area that hasn't stopped revitalizing yet, and just keeps getting better and better. This one-story home was originally a duplex built in 1895 with a front and side entrance. There's been an addition added to the back of the home and there's also a large garage and storage building in the rear. The property is in need of a renovation or restoration but has endless possibilities in a very sought after neighborhood. Bring your tool-built and let's get started. .
$234,900
4329 Arco Avenue St Louis, MO 63110
- Type:
- Single Family
- Sq.Ft.:
- n/a
- Status:
- Active
- Beds:
- n/a
- Lot size:
- 0.07 Acres
- Year built:
- 1898
- Baths:
- 2.00
- MLS#:
- 24033320
- Subdivision:
- Mcree Place Add
ADDITIONAL INFORMATION
total gut rehab. Property to be sold as-is, No seller's disclosure. Perfect for FHA203k renovation loan. Special sale contract only. Smaller homes within 1/4 mile have sold for $500+
- Type:
- Single Family
- Sq.Ft.:
- 2,429
- Status:
- Active
- Beds:
- 3
- Lot size:
- 0.08 Acres
- Year built:
- 1897
- Baths:
- 3.00
- MLS#:
- 24031696
- Subdivision:
- Tyler Place
ADDITIONAL INFORMATION
Spacious & Beautiful Home in Historic Shaw Neighborhood! 3 Bedrooms/ 2.5 Baths. Fully renovated and ready to move in and enjoy. Main level features a Large Living room and Dining Room separated by a Refinished Pocket Door. Kitchen boasts solid counter tops, updated cabinetry, newer appliances, and plenty of room for entertaining. Go upstairs and you'll find 3 large bedrooms and a loft/office area. The Primary Suite Is spacious, has 2 closets, a "spa like" bathroom, and a deck overlooking the back yard! Plus! There's a second floor laundry. The basement is finished with a rec room and has plenty of storage. The 2 car garage provides secure off-street parking and extra storage. This home is close to Botanical Gardens, 2 blocks from Tower Grove Park and even closer to shops and dining! Zoned HVAC, one of the furnaces is newer Roof has been recently re-sealed Patio roof has recently been completely rebuilt *Open house is cancelled
- Type:
- Single Family
- Sq.Ft.:
- 2,808
- Status:
- Active
- Beds:
- 4
- Lot size:
- 0.13 Acres
- Year built:
- 1910
- Baths:
- 3.00
- MLS#:
- 24031072
- Subdivision:
- Shaws Lafayette Ave Add
ADDITIONAL INFORMATION
Built in 1910, this beautifully renovated 4 bedroom, 3 bath home in the Shaw neighborhood is the perfect blend of historic charm & modern design! Step inside & you'll immediately fall in love w/the home's open & airy floor plan. With stunning hardwood floors, the 1st floor features a living room w/charming stained glass windows & original fireplace mantel, formal dining room, & a gorgeous kitchen w/tons of custom cabinetry, quartz countertops, & stainless appliances. An open area adjacent to the kitchen offers the ideal spot for relaxing w/family & friends. A bedroom & full bath round out the main level. Upstairs is a luxurious primary suite w/a spa-like bath, walk-in closet & private balcony. Two additional bedrooms, full bath, laundry room & bonus sitting area complete the 2nd level. Out back is a deck overlooking a lovely fenced yard & two-car garage. Walk to summer concerts at the Botanical Gardens & the Farmer's Market in Tower Grove Park. Move in & Enjoy!
- Type:
- Other
- Sq.Ft.:
- n/a
- Status:
- Active
- Beds:
- 3
- Baths:
- 4.00
- MLS#:
- 24029103
- Subdivision:
- La Collina
ADDITIONAL INFORMATION
Brand new Bella Vista 3 story home by McBride Homes with 3BR and 3.5BA, ready in Fall! Wood laminate flooring on main level! This home is perfect for entertaining with a large living room with additional windows and oversized kitchen with large center island with breakfast bar, white cabinets and stainless steel GE appliances. Beautiful dream kitchen! On the second level you will find the master suite with two walk-in closets and private master bath with double sink vanity and large shower with seat, as well as a loft with window and laundry room. The third floor features the second and third bedrooms, each with an attached private bath and walk-in closet. Rear entry two car detached garage and exterior features traditional brick front. Upgraded lighting, plumbing fixtures, main floor powder room, and more! La Collina is minutes to many local favorite restaurants and shops, including Milo’s, Vitale’s Bakery, Missouri Baking Company, Rigazzi’s, Zia’s, and many more.
$380,000
3614 Flad Avenue St Louis, MO 63110
- Type:
- Condo
- Sq.Ft.:
- 2,200
- Status:
- Active
- Beds:
- 3
- Year built:
- 2015
- Baths:
- 3.00
- MLS#:
- 24026376
- Subdivision:
- Compton Gate
ADDITIONAL INFORMATION
Beautiful townhome in the city - tax abated until 12/2026. Located in the popular Shaw neighborhood, this unique condo has privacy and convenience of a condo lifestyle with the features of a single-family home. Enjoy the historic accents of high ceilings, hardwood floors, impressive floor and crown moldings. Main level has open floor plan, GORGEOUS kitchen with granite countertops, stainless steel appliances, breakfast bar, and abundant storage. The beautiful family room has a fireplace and outside deck overlooks the neighborhood. Upstairs is the primary bedroom with ensuite, bath, large walk-in closet, two additional bedrooms with a full bath and second floor laundry. Two car tuck under garage allows owner to walk directly into their home. Washer/dryer, wine cooler, and kitchen refrigerator to stay with home.
- Type:
- Other
- Sq.Ft.:
- n/a
- Status:
- Active
- Beds:
- 2
- Baths:
- 2.00
- MLS#:
- 24028752
- Subdivision:
- La Collina Terrace
ADDITIONAL INFORMATION
New construction townhome on The Hill by McBride Homes! Three story home with 1 car rear entry garage. Main floor features open floorplan with wood laminate flooring in the kitchen/breakfast room, living room, and powder room. End unit with extra window in living room. Kitchen includes level 4 landen flagstone 42” cabinets, quartz countertops, stainless steel GE appliances, large pantry, and center island with breakfast bar. Balcony and deck off the breakfast room. Third floor features main bedroom with ceiling fan and walk in closet, plus full bath with walk in shower and adult height vanity with drawer bank. Third floor also features additional bedroom with walk in closet and laundry area. Upgraded brushed nickel lighting, ceiling fan prewires, white two panel interior doors, and more! La Collina is within walking distance to many local favorite restaurants and shops. Enjoy peace of mind with McBride Homes’ 10 year builders warranty and incredible customer service!
Open House:
Saturday, 6/15 6:00-8:00PM
- Type:
- Other
- Sq.Ft.:
- n/a
- Status:
- Active
- Beds:
- 2
- Baths:
- 2.00
- MLS#:
- 24028726
- Subdivision:
- La Collina Terrace
ADDITIONAL INFORMATION
New construction townhome on The Hill by McBride Homes! Three story home with 1 car rear entry garage. Main floor features open floorplan with wood laminate flooring in the kitchen/breakfast room, living room, and powder room. Kitchen includes level 4 landen flagstone 42” cabinets, quartz countertops, stainless steel GE appliances, large pantry, and center island with breakfast bar. Balcony and deck off the breakfast room. Third floor features main bedroom with ceiling fan and walk in closet, plus full bath with walk in shower and adult height vanity with drawer bank. Third floor also features additional bedroom with walk in closet and laundry area. Upgraded brushed nickel lighting, ceiling fan prewires, white two panel interior doors, and more! La Collina is within walking distance to many local favorite restaurants and shops. Enjoy peace of mind with McBride Homes’ 10 year builders warranty and incredible customer service!
- Type:
- Other
- Sq.Ft.:
- n/a
- Status:
- Active
- Beds:
- 2
- Baths:
- 2.00
- MLS#:
- 24028419
- Subdivision:
- La Collina Terrace
ADDITIONAL INFORMATION
New construction townhome on The Hill by McBride Homes! Three story home with 1 car rear entry garage. Main floor features open floorplan with wood laminate flooring in the kitchen/breakfast room, living room, and powder room. End unit with extra window in living room. Kitchen includes level 4 stone gray 42” cabinets, quartz countertops, stainless steel GE appliances, large pantry, and center island with breakfast bar. Balcony and deck off the breakfast room. Third floor features main bedroom with ceiling fan and walk in closet, plus full bath with walk in shower and adult height vanity with drawer bank. Third floor also features additional bedroom with walk in closet and laundry area. Upgraded brushed nickel lighting, ceiling fan prewires, white six panel doors, and more! La Collina is within walking distance to many local favorite restaurants and shops. Enjoy peace of mind with McBride Homes’ 10 year builders warranty and incredible customer service!
- Type:
- Other
- Sq.Ft.:
- n/a
- Status:
- Active
- Beds:
- 2
- Baths:
- 2.00
- MLS#:
- 24028370
- Subdivision:
- La Collina Terrace
ADDITIONAL INFORMATION
DISPLAY FOR SALE! Townhomes on The Hill by McBride Homes! Three story home with 1 car rear entry garage. First floor features drop zone w/beverage fridge. Main floor features open floorplan with wood laminate flooring in the kitchen/breakfast room, living room, and powder room. Luxury kitchen includes level 8 black 42” cabinets, quartz countertops, pantry cabinet, stainless steel GE appliances w/double oven & refrigerator, center island w/breakfast bar, & tile backsplash. Balcony & deck off the breakfast room. Third floor features main bedroom w/ceiling fan & walk in closet, plus pocket door to bath w/walk in shower & adult height vanity with drawer bank. Third floor also features additional bedroom w/walk in closet & laundry area. Upgraded lighting, ceiling fans, faux wood blinds, white two panel doors, and more! La Collina is within walking distance to many local favorite restaurants and shops. Enjoy peace of mind with McBride Homes builders warranty and incredible customer service!
Open House:
Thursday, 6/13 8:00-11:00PM
- Type:
- Other
- Sq.Ft.:
- n/a
- Status:
- Active
- Beds:
- 2
- Baths:
- 2.00
- MLS#:
- 24028395
- Subdivision:
- La Collina Terrace
ADDITIONAL INFORMATION
New construction townhome on The Hill by McBride Homes! Three story home with 1 car rear entry garage. Main floor features open floorplan with wood laminate flooring in the kitchen/breakfast room, living room, and powder room. End unit with extra window in living room. Kitchen includes level 4 stone gray 42” cabinets, quartz countertops, stainless steel GE appliances, center island with breakfast bar, and large pantry. Balcony and deck off the breakfast room. Third floor features main bedroom with ceiling fan and walk in closet, plus pocket door to bath with walk in shower and adult height vanity with drawer bank. Third floor also features additional bedroom with walk in closet and laundry area. Upgraded brushed nickel lighting, ceiling fan prewires, white six panel doors, and more! La Collina is within walking distance to many local favorite restaurants and shops. Enjoy peace of mind with McBride Homes’ 10 year builders warranty and incredible customer service!
- Type:
- Other
- Sq.Ft.:
- n/a
- Status:
- Active
- Beds:
- 2
- Baths:
- 2.00
- MLS#:
- 24028386
- Subdivision:
- La Collina Terrace
ADDITIONAL INFORMATION
New construction townhome on The Hill by McBride Homes! Three story home with 1 car rear entry garage. Main floor features open floorplan with wood laminate flooring in the kitchen/breakfast room, living room, and powder room. Kitchen includes level 4 stone gray 42” cabinets, quartz countertops, stainless steel GE appliances, and center island with breakfast bar. Balcony and deck off the breakfast room. Third floor features main bedroom with ceiling fan and walk in closet, plus full bath with walk in shower and adult height vanity with drawer bank. Third floor also features additional bedroom with walk in closet and laundry area. Upgraded brushed nickel lighting, ceiling fan prewires, white six panel doors, large closet on main floor, and more! La Collina is within walking distance to many local favorite restaurants and shops. Enjoy peace of mind with McBride Homes’ 10 year builders warranty and incredible customer service!
Open House:
Sunday, 6/16 5:00-7:00PM
- Type:
- Other
- Sq.Ft.:
- n/a
- Status:
- Active
- Beds:
- 2
- Baths:
- 2.00
- MLS#:
- 24028406
- Subdivision:
- La Collina Terrace
ADDITIONAL INFORMATION
New construction townhome on The Hill by McBride Homes! Three story home with 1 car rear entry garage. Main floor features open floorplan with wood laminate flooring in the kitchen/breakfast room, living room, and powder room. End unit with extra window in living room. Kitchen includes level 4 stone gray 42” cabinets, quartz countertops, stainless steel GE appliances, pantry cabinet, and center island with breakfast bar. Balcony and deck off the breakfast room. Third floor features main bedroom with ceiling fan and walk in closet, plus full bath with walk in shower and adult height vanity with drawer bank. Third floor also features additional bedroom with walk in closet and laundry area. Upgraded black lighting fixtures, ceiling fan prewires, white two panel interior doors, and more! La Collina is within walking distance to many local favorite restaurants and shops. Enjoy peace of mind with McBride Homes’ 10 year builders warranty and incredible customer service!
- Type:
- Single Family
- Sq.Ft.:
- 2,288
- Status:
- Active
- Beds:
- 5
- Lot size:
- 0.07 Acres
- Year built:
- 1909
- Baths:
- 3.00
- MLS#:
- 24008608
- Subdivision:
- Russell Blvd Twnhse Sub
ADDITIONAL INFORMATION
Stunning 2-Story Townhome in the heart of the vibrant Shaw Neighborhood, offering a perfect blend of modern convenience and historic charm! Step inside and be captivated by the seamless open floorplan, featuring 5 bedrooms, 3 full baths, and 2,288 Sqft of living space. Fresh paint and soaring ceilings that are found throughout! Other highlights include coveted off-street parking, luxury plank flooring, gleaming hardwood floors, tall windows allowing natural light to pour into the home, zoned HVAC, upgraded remote ceiling fans in all bedrooms, and a freshly resurfaced roof in 2024. For added peace of mind, the seller has already passed the stringent STL Occupancy Inspection. Outside, relax on the upper deck or lower covered deck and soak in the peaceful ambiance overlooking the small, manageable backyard. Location couldn't be better – walking distance to Fiddlehead Fern Café. Shaw is a quiet neighborhood of tree-lined streets, rated as the Best St. Louis Neighborhood in 2024 by Niche.
$549,000
4433 Vista Avenue St Louis, MO 63110
- Type:
- Single Family
- Sq.Ft.:
- 1,904
- Status:
- Active
- Beds:
- 3
- Lot size:
- 0.07 Acres
- Baths:
- 3.00
- MLS#:
- 24028037
- Subdivision:
- Grove
ADDITIONAL INFORMATION
Construction has started with October 2024 completion timeline. Stunning 3 bed, 2.5 bath custom built contemporary home in the heart of THE GROVE where amazing food, culture & $60M in current development is right out your doorstep! At just under 2,000 finished sf, this house is the gold standard w/every upgrade imaginable including high end appliances, 3/4" hardwood floors, high efficiency zoned heating & cooling, oversized two car garage and high quality Anderson windows! The chef's kitchen features a gas range, custom cabinets, quartz countertops, seamless backsplash, & high end hardware. The stunning primary bedroom has a huge walk-in closet & custom tiled bathroom. Private back yard w/large deck! Buyers may select their finish package from 5 different templates/styles.
- Type:
- Single Family
- Sq.Ft.:
- n/a
- Status:
- Active
- Beds:
- 3
- Lot size:
- 0.21 Acres
- Year built:
- 1901
- Baths:
- 2.00
- MLS#:
- 24021848
- Subdivision:
- Botanical/alley Prcl 02
ADDITIONAL INFORMATION
Great Potential to be a part of this wonderful area - "the Hill". This home sits on 3 potential lots in this desirable neighborhood consisting of expansive rehabs or new builds. This is your opportunity to enhance the current home on the center lot and keep the other two lots for your own private home or sell off one or both of the other lots. Back of property includes 2 separate oversized garages approximately 300 square foot each, a separate large workshop that can be converted back to a 3rd garage, and a newer attached storage with about 120 square feet. Great Investment Opportunity!! Make this your next project! Home will be sold "as is".
- Type:
- Other
- Sq.Ft.:
- n/a
- Status:
- Active
- Beds:
- 2
- Baths:
- 1.00
- MLS#:
- 24022772
- Subdivision:
- La Collina Terra
ADDITIONAL INFORMATION
Pre-Construction. To Be Built Home ready to personalize into your dream home! BASE PRICE and PHOTOS are for 2BR, 1BA Florence 3 Story. Pricing will vary depending on various interior/exterior selections. The Florence first floor offers a one car garage and large foyer off the front porch. The second floor is the main level with a large living area open to the kitchen. The kitchen sits in the middle of the home and features a large center island w/ optional breakfast bar and pantry cabinets. The third floor features two spacious bedrooms, both w/ walk in closets. It also boasts a full bath, laundry area, and linen closet. Additional choices include a drop zone in the foyer, optional closets & windows, powder room on the main floor, and extended third floor laundry. Walking distance to St. Louis’ most famous restaurants including Rigazzi’s, Milo’s, Vitale’s Bakery, Missouri Baking Company, and Zia’s. Enjoy peace of mind with McBride Homes' 10 year builders warranty! Display photos shown.
- Type:
- Single Family
- Sq.Ft.:
- n/a
- Status:
- Active
- Beds:
- 3
- Lot size:
- 0.06 Acres
- Year built:
- 1909
- Baths:
- 3.00
- MLS#:
- 24021774
- Subdivision:
- Tiler Place
ADDITIONAL INFORMATION
BACK ON MARKET, NO FAULT OF SELLER! Welcome to your charming oasis in the heart of Shaw! This adorable rehab includes a stunning kitchen featuring 42" tall cabinets, open shelving, sleek quartz countertops, and all appliances ready for your culinary adventures. Entertain in style with the built-in bar complete with a wine refrigerator. Unwind in the spacious primary suite, enjoy a massive walk-in closet with custom shelving, a luxurious walk-in shower and walk out deck. The third bedroom is perfect for a home office with a walkout deck as well. Plus, there's potential to expand for an additional bedroom or workout room in the basement awaiting your personal touch. Brand new furnace unit, updated electrical, updated plumbing, and water heater. Seller to provide a 1 YR HSA warranty. Enjoy the vibrant Shaw neighborhood, mere blocks from Sasha's on Shaw, Fiddlehead Fern Cafe, Shaw Market, Tower Grove Park, Botanical Gardens, and more. Don't miss this opportunity to make this home your own!

Listings courtesy of MARIS MLS as distributed by MLS GRID, based on information submitted to the MLS GRID as of {{last updated}}.. All data is obtained from various sources and may not have been verified by broker or MLS GRID. Supplied Open House Information is subject to change without notice. All information should be independently reviewed and verified for accuracy. Properties may or may not be listed by the office/agent presenting the information. The Digital Millennium Copyright Act of 1998, 17 U.S.C. § 512 (the “DMCA”) provides recourse for copyright owners who believe that material appearing on the Internet infringes their rights under U.S. copyright law. If you believe in good faith that any content or material made available in connection with our website or services infringes your copyright, you (or your agent) may send us a notice requesting that the content or material be removed, or access to it blocked. Notices must be sent in writing by email to DMCAnotice@MLSGrid.com. The DMCA requires that your notice of alleged copyright infringement include the following information: (1) description of the copyrighted work that is the subject of claimed infringement; (2) description of the alleged infringing content and information sufficient to permit us to locate the content; (3) contact information for you, including your address, telephone number and email address; (4) a statement by you that you have a good faith belief that the content in the manner complained of is not authorized by the copyright owner, or its agent, or by the operation of any law; (5) a statement by you, signed under penalty of perjury, that the information in the notification is accurate and that you have the authority to enforce the copyrights that are claimed to be infringed; and (6) a physical or electronic signature of the copyright owner or a person authorized to act on the copyright owner’s behalf. Failure to include all of the above information may result in the delay of the processing of your complaint.
Saint Louis Real Estate
The median home value in Saint Louis, MO is $120,600. This is higher than the county median home value of $117,400. The national median home value is $219,700. The average price of homes sold in Saint Louis, MO is $120,600. Approximately 34.54% of Saint Louis homes are owned, compared to 44.78% rented, while 20.67% are vacant. Saint Louis real estate listings include condos, townhomes, and single family homes for sale. Commercial properties are also available. If you see a property you’re interested in, contact a Saint Louis real estate agent to arrange a tour today!
Saint Louis, Missouri 63110 has a population of 314,867. Saint Louis 63110 is less family-centric than the surrounding county with 19.16% of the households containing married families with children. The county average for households married with children is 20.81%.
The median household income in Saint Louis, Missouri 63110 is $38,664. The median household income for the surrounding county is $38,664 compared to the national median of $57,652. The median age of people living in Saint Louis 63110 is 35.2 years.
Saint Louis Weather
The average high temperature in July is 88.9 degrees, with an average low temperature in January of 23.4 degrees. The average rainfall is approximately 42.5 inches per year, with 15.4 inches of snow per year.
