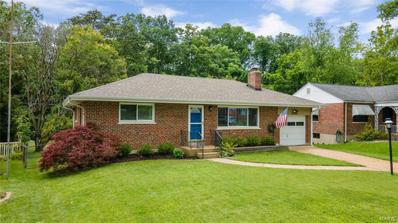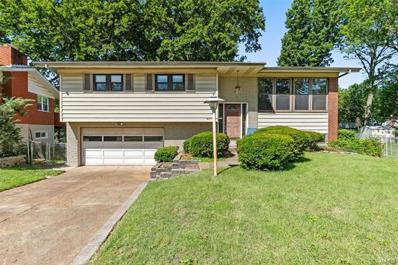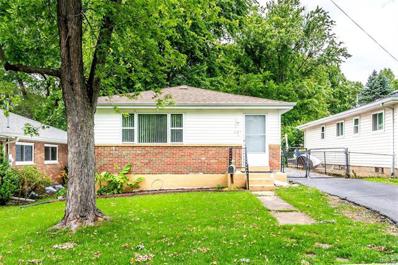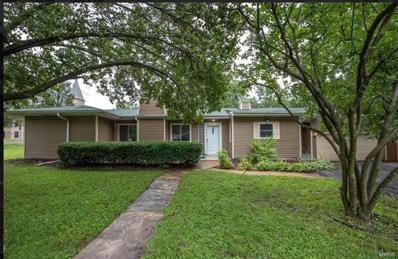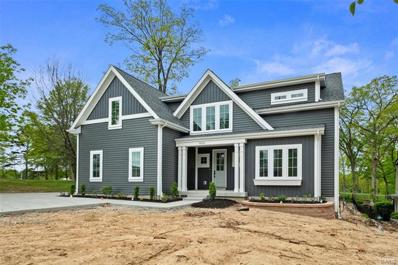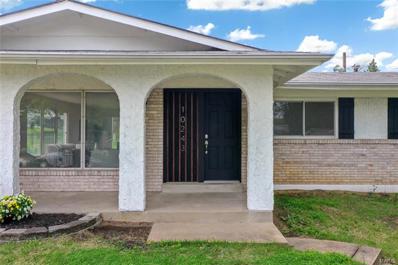Saint Louis MO Homes for Sale
Open House:
Saturday, 6/15 6:00-8:00PM
- Type:
- Single Family
- Sq.Ft.:
- 1,478
- Status:
- NEW LISTING
- Beds:
- 2
- Lot size:
- 0.22 Acres
- Year built:
- 1957
- Baths:
- 2.00
- MLS#:
- 24035661
- Subdivision:
- Yorkshire Estates
ADDITIONAL INFORMATION
Located in the highly sought-after Lindbergh School District, this updated ranch has great curb appeal! Features include refinished wood floors flowing throughout the majority of the main level, light-filled LR with gas FP, and stylish kitchen which opens to the dining room, providing a great open floor plan. The kitchen has quartz countertops, new base cabinetry, stainless appliances & fantastic pantry. Nice sized bedrooms & full bath complete this level. Finished LL has also been updated and provides great additional living space, with spacious fam room, home office area, and newly remodeled 2nd bathroom. Step outdoors and enjoy the porch and amazing backyard. The serene, fenced backyard backs to woods and is an incredible setting! Newer roof, gutters, downspouts and water heater. Fabulous location, near so many conveniences. Enjoy living in Crestwood, nearby Grants Trail, and check out the proposed pedestrian bridge from Whitecliff Park to the Lodgepole neighborhood!
- Type:
- Single Family
- Sq.Ft.:
- 2,038
- Status:
- NEW LISTING
- Beds:
- 3
- Lot size:
- 0.14 Acres
- Year built:
- 1964
- Baths:
- 3.00
- MLS#:
- 24035751
- Subdivision:
- Wedgewood Estates 1
ADDITIONAL INFORMATION
Opportunity Knocks! Have you been looking for a larger floorplan in a great neighborhood, offering Lindbergh School district for an affordable price? Well look no further! This 3 bed/2.5 bath mostly Brick home offers over 2000 sq ft of finished living space plus an oversized 2-car garage. You will love the beautiful wall of windows in the living room. The adjacent dining room looks out to the back deck. The eat-in kitchen has a Pella sliding glass door that offers easy access to the deck. Main floor master suite with a full bath. The finished LL is a generous addition to your functional space. It includes an office plus a large family room with sliding glass doors to the patio & level yard.Previous listing advertised hardwood floors under the main floor carpet and you can see the hardwoods in the closets.Come see for yourself at the open house on Saturday 6/8 from 11am to 1pm. You will love this convenient neighborhood that sits near Grants Farm and the walking trail.
$230,000
637 Conover Lane St Louis, MO 63126
- Type:
- Single Family
- Sq.Ft.:
- n/a
- Status:
- NEW LISTING
- Beds:
- 3
- Lot size:
- 0.11 Acres
- Year built:
- 1956
- Baths:
- 1.00
- MLS#:
- 24035653
- Subdivision:
- Clover Hill Amd 1
ADDITIONAL INFORMATION
Welcome to 637 Conover IN WONDERFUL CRESTWOOD!! Steps from Sanders park and tennis courts! The living room has tons of natural light shining on the wood floors! Open floor kitchen! There are three large bedrooms all with wood floors. The full bath in the hall is tastefully updated. The basement is unfinished with high ceilings and dry as a bone. Outside is a huge shed which lends its hand for plenty of storage and the yard is fenced. Freshly painted and new vinyl floor in kitchen! Great starter home!!
- Type:
- Single Family
- Sq.Ft.:
- 2,568
- Status:
- Active
- Beds:
- 3
- Lot size:
- 0.32 Acres
- Year built:
- 1939
- Baths:
- 2.00
- MLS#:
- 24028479
- Subdivision:
- Sunset Clubcourt
ADDITIONAL INFORMATION
Unique Opportunity for a 7 Room, 3 Bedroom, 2 Full Bath home and separate 3 Room Office/Studio Suite/Guest House! 2,598 Total Living area (1,818sf + 750sf). Ditch the morning drive - just walk across the patio! This property needs mostly aesthetic updating and the seller is offering a Decorating Allowance in the form of Price and Closing Costs, the exact amount to be negotiated. 2 Car Attached Garage, Vinyl Siding, Soffits & Fencing, Partially covered concrete Patio. No Seller Disclosure Statement available as seller has never occupied the property. Comparables (local and recent) are hard to locate but MLS #s available upon request. If making an offer, please use Special Sale Contract. This is an AS-IS Sale, seller does not live local and repairs unlikely. Roof Insurance Claim has been made and hail damage identified by adjuster so a new roofs, assumedly on both dwellings.
$1,259,000
9005 Sappington Road Crestwood, MO 63126
- Type:
- Single Family
- Sq.Ft.:
- 4,513
- Status:
- Active
- Beds:
- 5
- Lot size:
- 0.45 Acres
- Baths:
- 5.00
- MLS#:
- 24025163
- Subdivision:
- Mccormick Estate
ADDITIONAL INFORMATION
Spectacular 1.5 story just completed by Boulevard Custom Homes. This 5 bedroom, 4.5 bath, home features astounding finishes which include a 3-car garage, hardwood flooring 1st floor and 2nd floor hall/bonus room, gourmet kitchen with true custom cabinetry, large island, crown molding, soft close drawers, pull-out spice rack, trash pullout, Quartz countertops, stainless steel appliances, under cabinet lighting, large walk-in pantry, built-in lockers, and impressive screened in rear porch with fireplace. 12' high beamed ceiling in great room offers a gas fireplace. Elegant master bath suite has crown molding, large walk-in closet, adult height vanities, stand alone tub, spacious shower with heavy glass surround. Other amenities include wood treads on stairs, expansive 2nd floor bonus room, 2 full baths on 2nd floor, large bedrooms w/walk-in closets. Finished lower level with rec room, bath, and bedroom. Additional off street parking. 8' tall garage doors. Large rear yard.
- Type:
- Single Family
- Sq.Ft.:
- 3,257
- Status:
- Active
- Beds:
- 4
- Lot size:
- 0.18 Acres
- Year built:
- 1966
- Baths:
- 3.00
- MLS#:
- 24023448
- Subdivision:
- Patrina Court Add 1
ADDITIONAL INFORMATION
This gorgeous home has undergone a full makeover! From the toes to the nose, 10243 Alpena has seen more improvements than meet the eye! Just for starters, the already spacious home has had an open concept design kitchen executed flawlessly, for the perfect gathering spot all your neighbors will gab about! The sewer lateral has been newly lined, new plumbing in the bathrooms, new lav stack from the old cast iron to PVC, all new flashing and vents, fascia boards, exterior paint and seal, freshly caulked windows, new electrical in the lower lever, new egress window with drain tile and sump, all new bathrooms, flooring, finished basement space and much more! This home has a crisp new champagne paint job, modern recessed lighting, luxury wide planked vinyl plank flooring that even the dog can't destroy, an owner's retreat with private dressing or sitting room and walk-in closet, level backyard and tons of finished space in the lower level, including a large fourth bedroom and full bath!

Listings courtesy of MARIS MLS as distributed by MLS GRID, based on information submitted to the MLS GRID as of {{last updated}}.. All data is obtained from various sources and may not have been verified by broker or MLS GRID. Supplied Open House Information is subject to change without notice. All information should be independently reviewed and verified for accuracy. Properties may or may not be listed by the office/agent presenting the information. The Digital Millennium Copyright Act of 1998, 17 U.S.C. § 512 (the “DMCA”) provides recourse for copyright owners who believe that material appearing on the Internet infringes their rights under U.S. copyright law. If you believe in good faith that any content or material made available in connection with our website or services infringes your copyright, you (or your agent) may send us a notice requesting that the content or material be removed, or access to it blocked. Notices must be sent in writing by email to DMCAnotice@MLSGrid.com. The DMCA requires that your notice of alleged copyright infringement include the following information: (1) description of the copyrighted work that is the subject of claimed infringement; (2) description of the alleged infringing content and information sufficient to permit us to locate the content; (3) contact information for you, including your address, telephone number and email address; (4) a statement by you that you have a good faith belief that the content in the manner complained of is not authorized by the copyright owner, or its agent, or by the operation of any law; (5) a statement by you, signed under penalty of perjury, that the information in the notification is accurate and that you have the authority to enforce the copyrights that are claimed to be infringed; and (6) a physical or electronic signature of the copyright owner or a person authorized to act on the copyright owner’s behalf. Failure to include all of the above information may result in the delay of the processing of your complaint.
Saint Louis Real Estate
The median home value in Saint Louis, MO is $238,700. This is higher than the county median home value of $184,100. The national median home value is $219,700. The average price of homes sold in Saint Louis, MO is $238,700. Approximately 82.64% of Saint Louis homes are owned, compared to 11.94% rented, while 5.43% are vacant. Saint Louis real estate listings include condos, townhomes, and single family homes for sale. Commercial properties are also available. If you see a property you’re interested in, contact a Saint Louis real estate agent to arrange a tour today!
Saint Louis, Missouri 63126 has a population of 11,921. Saint Louis 63126 is more family-centric than the surrounding county with 32.3% of the households containing married families with children. The county average for households married with children is 29.23%.
The median household income in Saint Louis, Missouri 63126 is $72,267. The median household income for the surrounding county is $62,931 compared to the national median of $57,652. The median age of people living in Saint Louis 63126 is 43.8 years.
Saint Louis Weather
The average high temperature in July is 89.1 degrees, with an average low temperature in January of 23.8 degrees. The average rainfall is approximately 42.6 inches per year, with 14.9 inches of snow per year.
