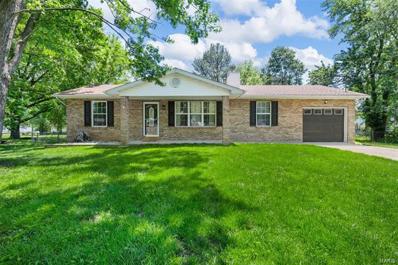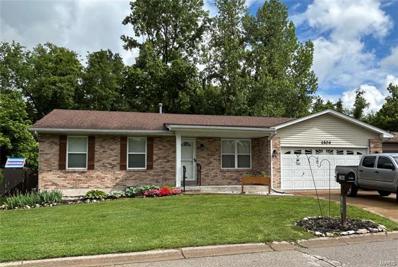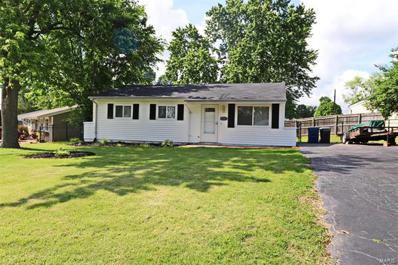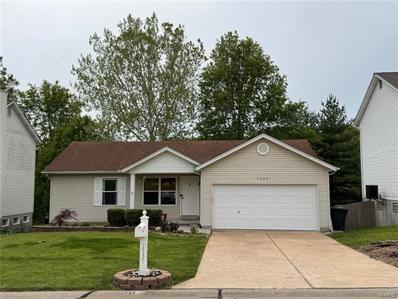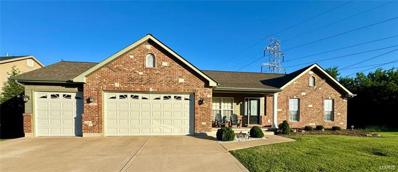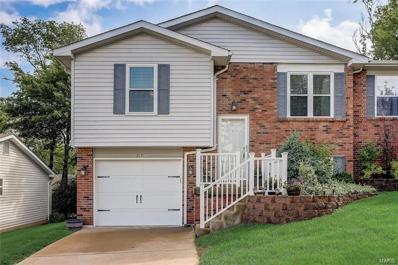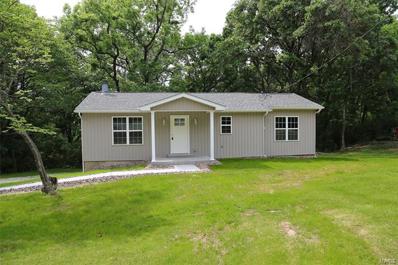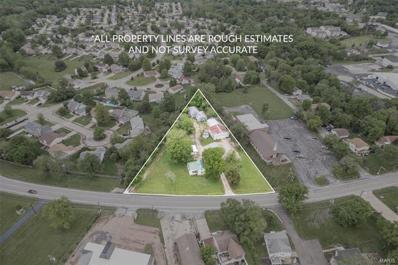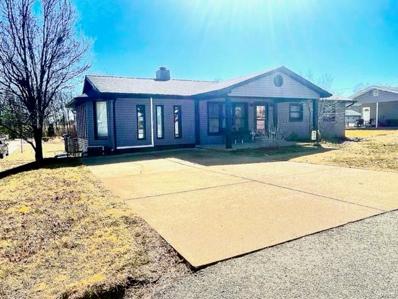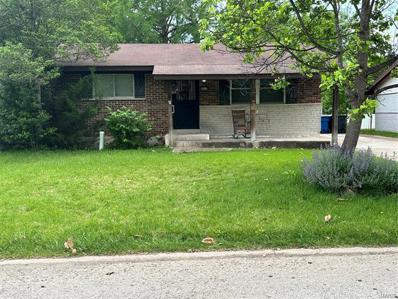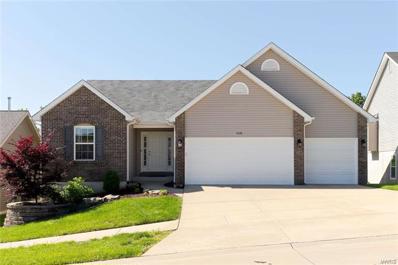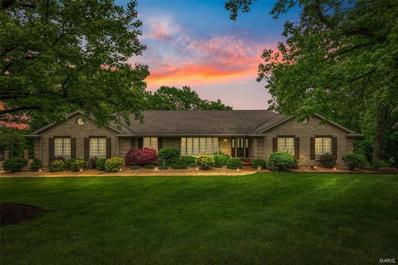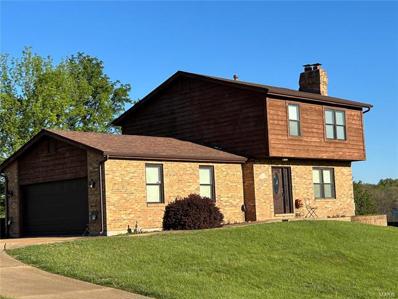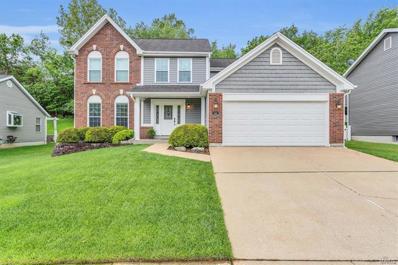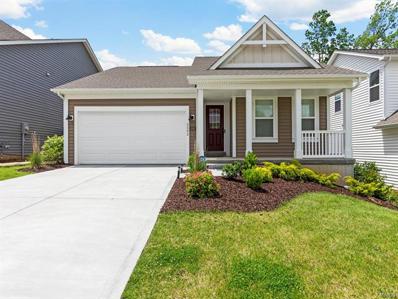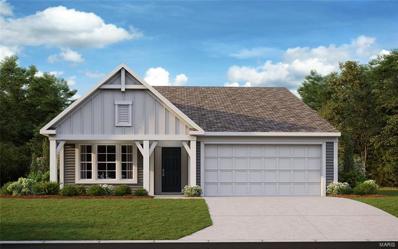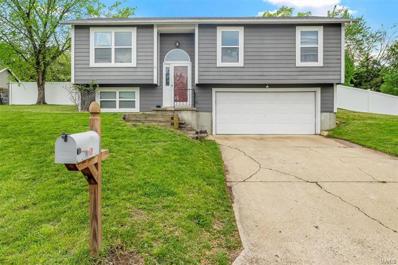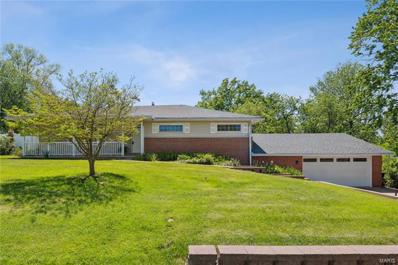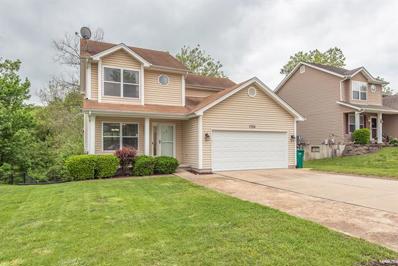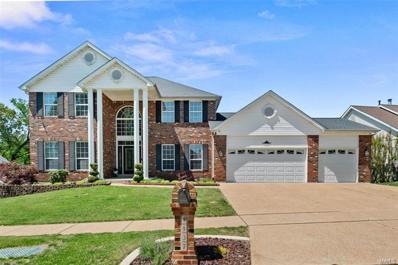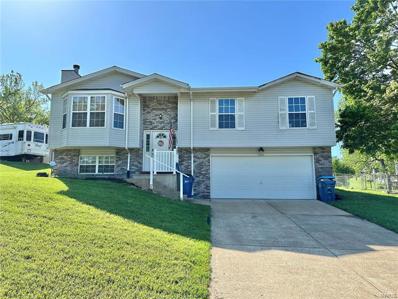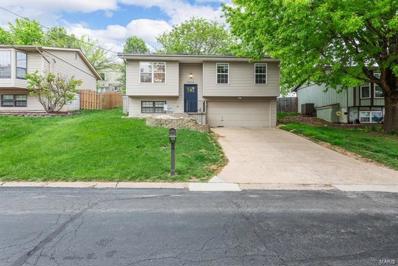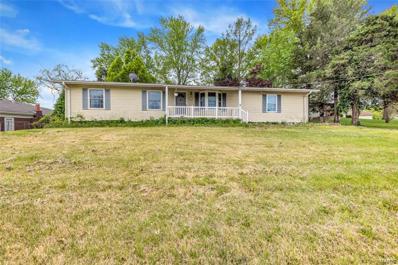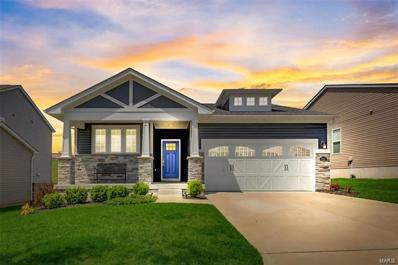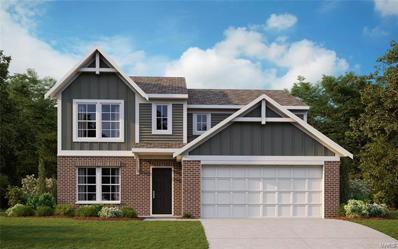Arnold MO Homes for Sale
$255,000
470 Peerview Lane Arnold, MO 63010
- Type:
- Single Family
- Sq.Ft.:
- n/a
- Status:
- NEW LISTING
- Beds:
- 2
- Lot size:
- 0.54 Acres
- Year built:
- 1994
- Baths:
- 2.00
- MLS#:
- 24029080
ADDITIONAL INFORMATION
- Type:
- Single Family
- Sq.Ft.:
- n/a
- Status:
- NEW LISTING
- Beds:
- 3
- Lot size:
- 0.22 Acres
- Year built:
- 1996
- Baths:
- 3.00
- MLS#:
- 24030845
- Subdivision:
- Stonegate Manor
ADDITIONAL INFORMATION
Remodeled Ranch Home in Arnold - excellent location - easy access to Interstate. Very nice updated 3 Bedroom / 2 Bath open floor plan home in desirable and quiet neighborhood. Vaulted ceiling in great room with engineered wood flooring in main area. Updated kitchen with new appliances and hard surface countertop. Master suite with master bath and two other main level bedrooms. Lower level has chair lift (that can easily be removed) and is partially finished with half bath and living area. All new lighting throughout as well.
$179,900
2247 Weedel Drive Arnold, MO 63010
- Type:
- Single Family
- Sq.Ft.:
- 900
- Status:
- NEW LISTING
- Beds:
- 3
- Lot size:
- 0.2 Acres
- Year built:
- 1975
- Baths:
- 2.00
- MLS#:
- 24031615
- Subdivision:
- N/a
ADDITIONAL INFORMATION
Nice 3 BR 1.5 BA, 1 story home. Offers an open floor plan, main floor laundry, several stainless still appliances as well as a patio, covered porch, asphalt driveway, fencing on a level, a shed and more! This little gem is located in the Fox C-6 school district! Lot large enough to add one or two car garage. New roof installed in May 2024. HVAC installed 2018. Come check it out!
- Type:
- Single Family
- Sq.Ft.:
- n/a
- Status:
- NEW LISTING
- Beds:
- 2
- Lot size:
- 0.17 Acres
- Year built:
- 1999
- Baths:
- 1.00
- MLS#:
- 24031425
- Subdivision:
- Apple Valley Ph 04
ADDITIONAL INFORMATION
Extremely well maintained home has perfect blend of Comfort, Style and Functionality! Many, many updates include New Furnace, Central AC, and Upgraded 200 Amp Electric. Bonus 100 Amp Elecctric Panel in garage. Very Light, Airy and Open Flow, Home includes Main Floor Walkout to newer Deck and Railing!. Because Seller worked from home this one is decked out! In garage insulated walls and firecode drywall. Epoxy garage floor creates warmth and style. Walkout Basement to beautiful yard. Bonus new shed in backyard. Luxury Vinyl Flooring, Walk in Closets, New outlet, Main Floor Laundry and so much more!. Upgraded Ceiling Fans and Lighting! House is freshly painted. Landscaped and vinyl sided too. dont miss this one! SHOWINGS START AT OPEN HOUSE SUNDAY 10-12
- Type:
- Single Family
- Sq.Ft.:
- n/a
- Status:
- NEW LISTING
- Beds:
- 3
- Lot size:
- 0.26 Acres
- Year built:
- 2014
- Baths:
- 3.00
- MLS#:
- 24029348
- Subdivision:
- Manors At Hickory Square
ADDITIONAL INFORMATION
Welcome to this stunning freshly painted brick and stone custom ranch home in the Manors At Hickory Square subdivision - (dead end street) in Arnold, Missouri. 3 car garage with 8 ft. garage doors to fit a larger truck. Open floor plan with vaulted ceilings. Main floor laundry, 3 bedrooms, 3 full baths with finished walk-out basement with wet bar and two extra rooms in basement for office, gym etc. Spacious backyard with hardtop gazebo deck perfect for entertaining. Hardtop gazebo and shed are staying. High efficiency furnace. Close to highways, shopping and police station. Schedule to see your new home today!! Subdivision maintenance fee is $265.00 a year.
- Type:
- Condo
- Sq.Ft.:
- n/a
- Status:
- NEW LISTING
- Beds:
- 2
- Lot size:
- 0.08 Acres
- Year built:
- 1999
- Baths:
- 3.00
- MLS#:
- 24027705
- Subdivision:
- Berry Park Resub
ADDITIONAL INFORMATION
What a rare find! Charming updated villa in move-in condition, ready for its new owner. Terrific open floor plan, vaulted ceilings, and loads of living and entertainment space. You'll be wowed by the extra large bedrooms ( huge primary suite) great closet and storage space and oh-so-charming 4-season room you won't want to leave! The lower level has a huge family room plus a separate room perfect for a home office, gamer, or media room— a third FULL bath, and still more great space for plenty of basement storage and a one-car garage. And did we talk about location?! Minutes from all the shops and area restaurants, plus easy access to the highway to get anywhere. All appliances (washer/dryer too) are included, plus BBQ Grill and wall-mounted fireplace too First available for showings Friday 5/17. Don't miss your chance to tour this one for yourself.
$225,000
4670 Skyview Drive Arnold, MO 63010
- Type:
- Single Family
- Sq.Ft.:
- n/a
- Status:
- NEW LISTING
- Beds:
- 3
- Lot size:
- 1.56 Acres
- Year built:
- 1958
- Baths:
- 2.00
- MLS#:
- 24028980
- Subdivision:
- Green Valley Acres 02
ADDITIONAL INFORMATION
Don't miss this spectacular, STUNNINGLY REHABBED home nestled on over 1.5 acres. Enjoy the warmth of the wood-burning stove in the living room. The fully updated kitchen boasts all new appliances, cabinets and countertops and flows through to the dining area. Relax and unwind in the spacious lower level rec room. On the lower level you'll also find ANOTHER FULL LAUNDRY, a 2nd full bathroom, a small bonus room (with window) and a walk-out to the garage. There are updates galore, including, Roof, Siding, All kitchen appliances, HVAC, Hot Water Heater, Both washers and dryers, Paint, Flooring, Trim, Windows, Interior Doors, Electric Panel, Ductwork, Bathroom appliances and more! 1 of the bedrooms has been repurposed as a main floor laundry room. Located in the award winning Fox School District (Seckman) with Lone Dell Elementary School being honored as a National Blue Ribbon School and a Missouri State Gold Star School. Come home to peace, quiet and tranquility.
$828,000
3728 Telegraph Road Arnold, MO 63010
- Type:
- Single Family
- Sq.Ft.:
- 3,131
- Status:
- NEW LISTING
- Beds:
- n/a
- Lot size:
- 2.01 Acres
- Year built:
- 1957
- Baths:
- MLS#:
- 24024649
- Subdivision:
- Ross Orchard
ADDITIONAL INFORMATION
Rare opportunity awaits on this versatile 2 acre property featuring a blend of commercial and residential zones! 2 habitable residences (small house 3724) & rear house, a substantial sized out building (3728) with loading docks and utilities. Front house (3722) is zoned non-planned neighborhood Com-NC-1 and is a tear down. There are no recorded restrictions or fee's, as this property is not in a restricted subdivision. Homes are on public sewer and water and have been recently occupied (except the front house). Whether you're considering a teardown for a custom build, eager to renovate and lease, or seeking the ideal spot for your business, this is an outstanding development opportunity.
$300,000
622 Idaho Drive Arnold, MO 63010
- Type:
- Single Family
- Sq.Ft.:
- 2,600
- Status:
- NEW LISTING
- Beds:
- 4
- Lot size:
- 0.24 Acres
- Year built:
- 1976
- Baths:
- 3.00
- MLS#:
- 24029277
- Subdivision:
- Dornseif Terrace
ADDITIONAL INFORMATION
Get ready to be surprised!! So much has been updated in this 4 bedroom 2 1/2 bath ranch home. 3 bedrooms on the main level with 1 full bath and 1 half bath, kitchen/dining room combo, Large living room with a non functional fireplace (it was Gas). Large 4 season room. Downstairs you will find a wonderful Rec/Family room, the 4th bedroom and a full bath. Large Laundry room, a Safe room and large utility room for storage. The large deck has had steps added leading to the new patio and fenced in yard. New HVAC in 2023 and 2 ductless air and heater splitters. The electric and plumbing has been updated as well as the attic cleaned and reinsulated. Orkin just completed a termite inspection and has a transferable maintenance agreement. This home is within walking distance to schools. Showings start March 11th.
- Type:
- Single Family
- Sq.Ft.:
- n/a
- Status:
- NEW LISTING
- Beds:
- 2
- Lot size:
- 0.12 Acres
- Year built:
- 1966
- Baths:
- 1.00
- MLS#:
- 24029339
- Subdivision:
- Bayshore
ADDITIONAL INFORMATION
Home to be sold "as-is" with seller to do no inspections or repairs. Seller is in the process of clearing out the home. Investor's dream. Hardwood floors in both bedrooms and family room. 2 large sheds in backyard.
- Type:
- Single Family
- Sq.Ft.:
- 1,596
- Status:
- Active
- Beds:
- 3
- Lot size:
- 0.22 Acres
- Year built:
- 2018
- Baths:
- 2.00
- MLS#:
- 24027880
- Subdivision:
- Tuscan Valley Estates
ADDITIONAL INFORMATION
Stunning vaulted greatroom, kitchen, dining floorplan , 3 bedrooms, 2 bath, three car garage with main floor laundry (washer and dryer stays)***Lots of natural light, custom paint, blinds, LTV***Gourmet kitchen w/Espresso cabinetry, quartz counter tops, & stainless steel appliances**Brushed nickel hardware and hinges throughout***Stacked stone direct vented fireplace flanked with built in arched shelves***primary bedroom with luxury bath (double bowl vanity, ceramic tile shower with seat & walk in closet)***Double sliding door opens to a custom built deck***walk out lower level with rough in full bath**This home is as good as it sounds and well maintained. Showings start Friday 5/17 at noon! Looking for a last week of June closing. No escalation clauses or dotloop
- Type:
- Single Family
- Sq.Ft.:
- 2,728
- Status:
- Active
- Beds:
- 4
- Lot size:
- 3.94 Acres
- Year built:
- 1988
- Baths:
- 3.00
- MLS#:
- 24025934
- Subdivision:
- Wicks Station 03 Amd
ADDITIONAL INFORMATION
Discover your dream retreat in this meticulously crafted custom-built brick ranch nestled in the picturesque Bluff View. Boasting four spacious bedrooms, this home offers ample space for both relaxation and entertainment. Step into the heart of the home and find a beautiful kitchen with solid surface countertops, perfect for culinary adventures and gatherings. The expansive living area features large windows that flood the space with natural light and showcase breathtaking views of the surrounding landscape. Unwind in the tranquility of the beautiful screened-in porch, where every moment is enhanced by the captivating scenery. Additional highlights include a cozy fireplace, elegant hardwood floors, and a thoughtfully designed floor plan that seamlessly blends style and functionality. With its idyllic location and impeccable craftsmanship, this Bluff View sanctuary offers a lifestyle of serenity and sophistication. Don't miss the opportunity to make this exquisite residence your own.
$298,900
2023 Kimmy Lane Arnold, MO 63010
- Type:
- Single Family
- Sq.Ft.:
- 1,440
- Status:
- Active
- Beds:
- 3
- Lot size:
- 0.63 Acres
- Year built:
- 1988
- Baths:
- 4.00
- MLS#:
- 24022738
- Subdivision:
- Orchard Point 2
ADDITIONAL INFORMATION
Attractive brick and cedar home in Fox School District located on a dead end street with a huge yard. Outstanding patio in the rear surrounded by a tastefully done brick wall. This home has an oversized side entry garage with access to the patio area. The interior has a gas fireplace in the living room and a wood burning fireplace in the lower level. All three bedrooms are on the upper level with two full bathrooms, the main floor has a half bath the living room and a gorgeous kitchen with granite counters, ceramic tile floor and lots of cabinet space. The breakfast island separates the kitchen from the dining area which has the same flooring and a sliding doors leading to the enormous patio out back. The lower level has a half bath along with the laundry area and is ready to be finished with the fireplace as a center piece.
- Type:
- Single Family
- Sq.Ft.:
- 2,392
- Status:
- Active
- Beds:
- 4
- Lot size:
- 0.21 Acres
- Year built:
- 1995
- Baths:
- 3.00
- MLS#:
- 24020380
- Subdivision:
- Fox Pointe Ph 02
ADDITIONAL INFORMATION
Welcome to this spectacular 4-bedroom home in the heart of Arnold! From the moment you enter, you'll notice the gleaming hardwood floors that extend throughout the entire main level. The large family room with a bay window opens to the beautiful kitchen boasting custom cabinetry and gorgeous granite countertops. There’s a separate dining room and living room on the first floor. Upstairs is a spacious master suite with vaulted ceilings, walk-in closet, and a private bath. Plus, three additional good-sized bedrooms and a full bath. Find a fantastic finished lower level with a great office or craft area and a nice rec room with wet bar that’s perfect for entertaining. Pride of ownership is evident both inside and outside this home, with so many upgrades including newer siding and windows. Step out to the beautiful backyard backing to trees, with an awesome patio and a pergola! This is a must-see home!
- Type:
- Single Family
- Sq.Ft.:
- n/a
- Status:
- Active
- Beds:
- 3
- Lot size:
- 0.13 Acres
- Year built:
- 2022
- Baths:
- 2.00
- MLS#:
- 24027743
- Subdivision:
- Henley Woods 2a
ADDITIONAL INFORMATION
New construction, just completed in 2023! No need to wait for a new build, move right in. The seller loves the property but had to move for family reasons. The owner opted for many upgrades including luxury vinyl in the hallway and kitchen, as well as a tray ceiling and a wall-mount fireplace in the living room. The master bathroom offers a shower and a linen closet. Kitchen upgrades include granite countertops, 42” wall cabinets, and a large island. The well-insulated basement features a 90% efficient furnace, an 8-foot foundation pour, and a bathroom rough-in. The handsome exterior boasts a rear deck and a walk-out basement with a patio. The owner also added an irrigation system and a burglar alarm.
- Type:
- Single Family
- Sq.Ft.:
- 1,753
- Status:
- Active
- Beds:
- 3
- Lot size:
- 0.15 Acres
- Baths:
- 2.00
- MLS#:
- 24028009
- Subdivision:
- Henley Woods 2a
ADDITIONAL INFORMATION
Stylish new DaVinci Western Craftsman plan by Fischer Homes in beautiful Henley Woods featuring a welcoming covered front porch. Once inside you'll find an open and airy design with an island kitchen with stainless steel appliances (gas range), upgraded cabinetry with 42 in uppers and soft close hinges, gleaming granite counters, walk-in pantry and walk-out morning room and all open to the oversized family room with a tray ceiling and linear fireplace. The tucked away homeowners retreat includes an en suite with a double bowl vanity, soaking tub, separate shower and walk-in closet. There are 2 additional bedrooms with a centrally located hall bath. Full basement with full bath rough-in and a 2 bay garage.
- Type:
- Single Family
- Sq.Ft.:
- 1,360
- Status:
- Active
- Beds:
- 4
- Lot size:
- 0.3 Acres
- Year built:
- 1989
- Baths:
- 2.00
- MLS#:
- 24022935
- Subdivision:
- Dutch Mill Farms 03
ADDITIONAL INFORMATION
A spacious open floorplan awaits inside this great 3 bedroom, 2 bath home! The great room offers a vaulted ceiling and opens to the dining & kitchen. With plenty of cabinetry, black appliances and adjoining breakfast/dining room that offers convenient access to the covered patio, this home is great for entertaining guests! There are 3 bedrooms and 1 full bath to complete the main floor of this home. The lower level provides additional living space with a 4th guest bedroom area that could be used as an additional family room, a 2nd full bath and laundry area! The fenced in backyard is private and has a shed for storage! Great home!
$230,000
19 Skyview Court Arnold, MO 63010
- Type:
- Single Family
- Sq.Ft.:
- 2,209
- Status:
- Active
- Beds:
- 3
- Lot size:
- 0.39 Acres
- Year built:
- 1958
- Baths:
- 2.00
- MLS#:
- 24018740
- Subdivision:
- Skyview Heights
ADDITIONAL INFORMATION
Charming ranch-style home features 3 beds & 2 baths. Enter the cozy family rm w/a stunning stone fireplace, perfect for gatherings or quiet evenings. A kitchen & sep dining rm, w/slider door leads to a spacious patio. Outside enjoy a built-in grill ideal for entertaining & plenty of space for relaxation or play. The eat-in kitchen boasts beautiful quartz counters, SS refrigerator, hookup for a gas range top, SS range-hood, dbl ovens, SS dishwasher, & ample cabinetry w/walkout access to a private fenced yard. Main level features 3 bedrooms, including a primary suite w/full bath. Hall bath & sep vanity/dressing area w/large linen closet. Basement has add’l living space w/recr room, two add’l possible sleep areas/other means, a large laundry area, added storage & workspace. Step into the oversized tandem 3-car garage, providing plenty of room for parking & storage. A beautiful, large, private backyard offers a retreat to enjoy nature or host gatherings. Fantastic home!
- Type:
- Single Family
- Sq.Ft.:
- 1,412
- Status:
- Active
- Beds:
- 3
- Lot size:
- 0.17 Acres
- Year built:
- 1998
- Baths:
- 3.00
- MLS#:
- 24025960
- Subdivision:
- Apple Vly Ph 4
ADDITIONAL INFORMATION
Apple Vally Farms is the Place for YOU! Check out this Immaculate 3 Bed 2 1/2 Bath Home. Freshly Painted 1st floor with Beautiful Plank Flooring throughout the Living/Dining Room, Stunning Porcelain Tile in the Large Eat-In Kitchen that Boasts Granite Countertops. New Carpet throughout the Upstairs that has 3 Nicely Sized Bedrooms. The unfinished Walkout Basement is just Waiting for your Touches. Oh, and Lets Not Forget the HUGE Covered Deck just Perfect for Gatherings! What are You Waiting For?
- Type:
- Single Family
- Sq.Ft.:
- 2,800
- Status:
- Active
- Beds:
- 4
- Lot size:
- 0.43 Acres
- Year built:
- 1999
- Baths:
- 4.00
- MLS#:
- 24026050
- Subdivision:
- Manors At Hickory Square
ADDITIONAL INFORMATION
Rush hour open house Thurs 5/2 from 4:30 to 6:30. Beautiful two-story home perfect for hosting gatherings and enjoying a fun atmosphere! Stunning foyer boast high ceilings, hardwood floors, crown molding, and an elegant T staircase with wood and metal railings. The main level features a spacious dining room, office/den, and a large family room with a gas fireplace to cozy up to plus built-in shelving.The breakfast room offers access to the covered deck overlooking the large back yard and deluxe patio which offers breathtaking sunset views.The kitchen is equipped with ample cabinets, a center island, stainless appliances, granite countertops and stone backsplash. Convenient main flr laundry and a half bath. Upstairs, four generously sized bedrooms await, all featuring beautiful engineered wood plank flooring. The master retreat boasts a tray ceiling and a luxurious ensuite bath with a jet tub, shower, and double sinks. Full luxury bath in the walk out lower level! A must See!
- Type:
- Single Family
- Sq.Ft.:
- n/a
- Status:
- Active
- Beds:
- 3
- Lot size:
- 0.23 Acres
- Year built:
- 1994
- Baths:
- 3.00
- MLS#:
- 24022932
- Subdivision:
- Tenbrook Corners
ADDITIONAL INFORMATION
Great, 3 bedroom, 3 bath split foyer home located in the Fox C-6 School District. Enjoy an open floor plan. Spacious kitchen boasts granite countertops. Bay window in living room. Master bedroom suite with walk-in closet. Larger bedrooms. Additional living space with the lower level that is finished with a family room with wood burning fireplace. Large fenced yard. Oversized 2 car garage.
$185,000
3976 Ryan Rd Arnold, MO 63010
- Type:
- Single Family
- Sq.Ft.:
- n/a
- Status:
- Active
- Beds:
- 2
- Year built:
- 1991
- Baths:
- 2.00
- MLS#:
- 24024429
- Subdivision:
- Terric Manor 2
ADDITIONAL INFORMATION
Newly updated split foyer, looking for it's new owner... Don't miss out on this adorable home... Fresh paint, new floors throughout and many more upgrades. This home is being SOLD AS IS.
$240,000
311 Marilyn Drive Arnold, MO 63010
- Type:
- Single Family
- Sq.Ft.:
- 1,040
- Status:
- Active
- Beds:
- 3
- Lot size:
- 0.47 Acres
- Year built:
- 1966
- Baths:
- 3.00
- MLS#:
- 24024866
- Subdivision:
- Hinrich Homesite 04
ADDITIONAL INFORMATION
Discover Endless Possibilities in this 3 Bedroom, 2.5 bathroom abode seeking your creativity! With its solid foundation and convenient layout, this residence invites visionaries seeking to craft their dream home or investors ready to capitalize on its vast potential. Upper-Level Renovation Ready: The kitchen and bathrooms are primed for a modern reinvention that speaks to your personal taste and style.Venture downstairs to a bonus room with space designed for leisure and entertainment. The unfinished bathroom and possible 4th bedroom area are bursting with potential, ready for a polished transformation. Unleash your craftsmanship in the dedicated workshop space, where projects and productivity can thrive uninterrupted. Enjoy the brightness of natural light in a delightful sunroom; an inspiring spot for your morning coffee or a serene retreat after a long day. This home is a must see, ready and waiting for you to make it yours!
- Type:
- Single Family
- Sq.Ft.:
- 1,454
- Status:
- Active
- Beds:
- 3
- Lot size:
- 0.15 Acres
- Year built:
- 2020
- Baths:
- 2.00
- MLS#:
- 24023753
- Subdivision:
- Henley Woods 1
ADDITIONAL INFORMATION
Welcome home to this BEAUTIFUL RANCH STYLE located in the desired Henley Woods Subdivision! You will LOVE the 9ft ceilings, LUXURY VINYL PLANK FLOORING, OPEN floor plan and MODERN 3 PANEL DOORS throughout the main level! The COZY living room has a gas fireplace and is filled with NATURAL LIGHT! The GOURMET KITCHEN features a large ISLAND w/overhang, GRANITE TOPS, 42” ARISTROKRAFT CABINETS w/crown, SS appliances, recessed lighting & tile & marble backsplash! The primary suite has a TRAYED CEILING, a luxury bathroom with a DUAL ADULT HEIGHT VANITY with granite, marble floors and a shower with bench! The mud room is HUGE and has tile floors and a DROP STATION! The hall bath has an ADULT HEIGHT VANITY and tile floors! The lower level is ready for your finish and has an EGRESS WINDOW! There is a den area on the main level that can be made into a 3rd bedroom! The backyard has a patio off of the kitchen and is fully fenced with white vinyl fencing!
- Type:
- Single Family
- Sq.Ft.:
- 2,491
- Status:
- Active
- Beds:
- 4
- Baths:
- 3.00
- MLS#:
- 24023547
- Subdivision:
- Henley Woods
ADDITIONAL INFORMATION
Gorgeous new Fairfax American Classic plan by Fischer Homes is a spacious home design featuring 2,491 square feet! This home opens to an office space leading to a large family room overlooking a bright morning room and a well-equipped kitchen with an oversized island and walk-in pantry. The second story includes a loft as well as four bedrooms, each with a walk-in closet including the private owner’s suite complete with a large en suite bathroom. Full walk-out basement with full bath rough-in and a 3 bay garage.

Listings courtesy of MARIS MLS as distributed by MLS GRID, based on information submitted to the MLS GRID as of {{last updated}}.. All data is obtained from various sources and may not have been verified by broker or MLS GRID. Supplied Open House Information is subject to change without notice. All information should be independently reviewed and verified for accuracy. Properties may or may not be listed by the office/agent presenting the information. The Digital Millennium Copyright Act of 1998, 17 U.S.C. § 512 (the “DMCA”) provides recourse for copyright owners who believe that material appearing on the Internet infringes their rights under U.S. copyright law. If you believe in good faith that any content or material made available in connection with our website or services infringes your copyright, you (or your agent) may send us a notice requesting that the content or material be removed, or access to it blocked. Notices must be sent in writing by email to DMCAnotice@MLSGrid.com. The DMCA requires that your notice of alleged copyright infringement include the following information: (1) description of the copyrighted work that is the subject of claimed infringement; (2) description of the alleged infringing content and information sufficient to permit us to locate the content; (3) contact information for you, including your address, telephone number and email address; (4) a statement by you that you have a good faith belief that the content in the manner complained of is not authorized by the copyright owner, or its agent, or by the operation of any law; (5) a statement by you, signed under penalty of perjury, that the information in the notification is accurate and that you have the authority to enforce the copyrights that are claimed to be infringed; and (6) a physical or electronic signature of the copyright owner or a person authorized to act on the copyright owner’s behalf. Failure to include all of the above information may result in the delay of the processing of your complaint.
Arnold Real Estate
The median home value in Arnold, MO is $169,900. This is lower than the county median home value of $171,500. The national median home value is $219,700. The average price of homes sold in Arnold, MO is $169,900. Approximately 69.7% of Arnold homes are owned, compared to 23.13% rented, while 7.18% are vacant. Arnold real estate listings include condos, townhomes, and single family homes for sale. Commercial properties are also available. If you see a property you’re interested in, contact a Arnold real estate agent to arrange a tour today!
Arnold, Missouri has a population of 21,102. Arnold is less family-centric than the surrounding county with 31.14% of the households containing married families with children. The county average for households married with children is 31.79%.
The median household income in Arnold, Missouri is $61,473. The median household income for the surrounding county is $60,765 compared to the national median of $57,652. The median age of people living in Arnold is 39.8 years.
Arnold Weather
The average high temperature in July is 88.1 degrees, with an average low temperature in January of 20.8 degrees. The average rainfall is approximately 42.6 inches per year, with 14.9 inches of snow per year.
