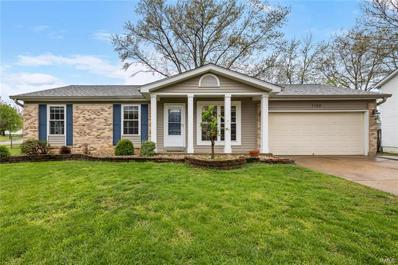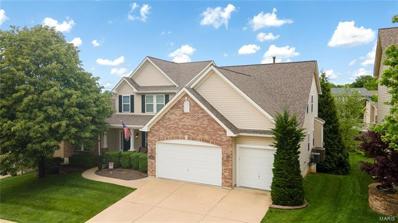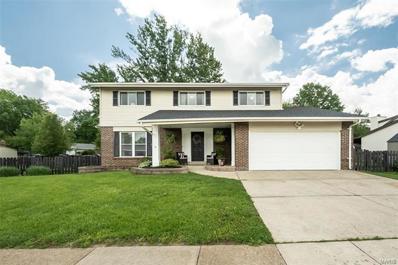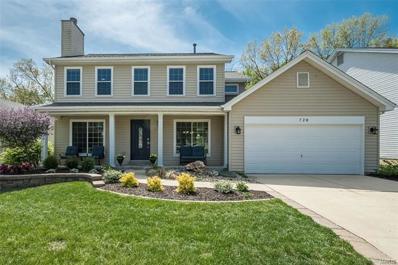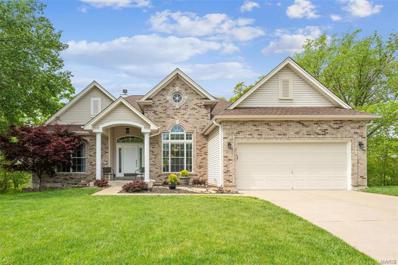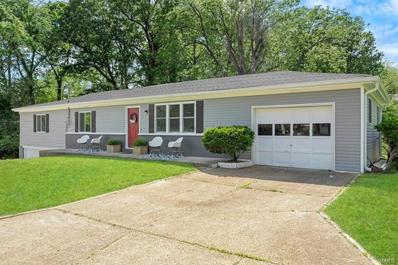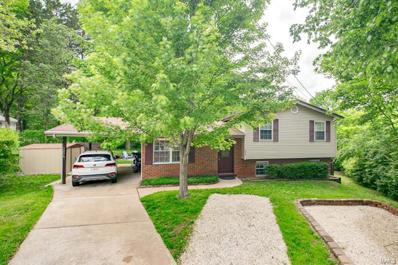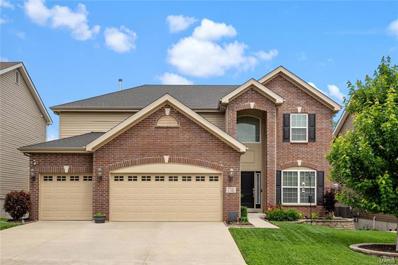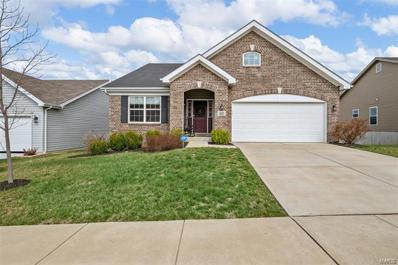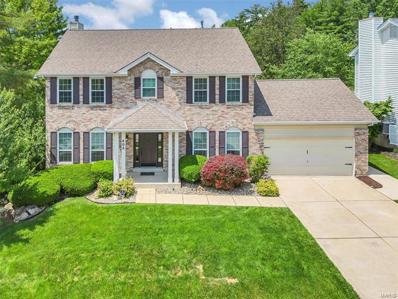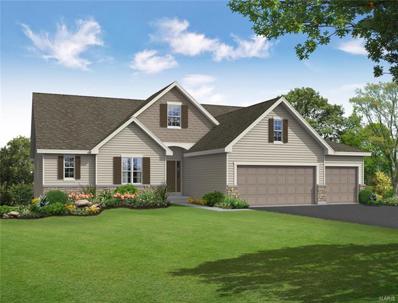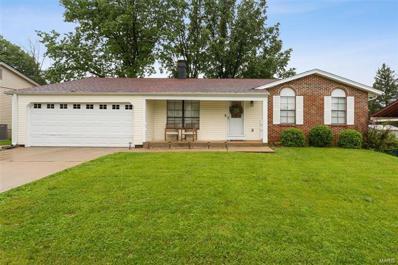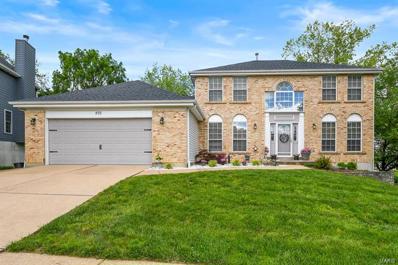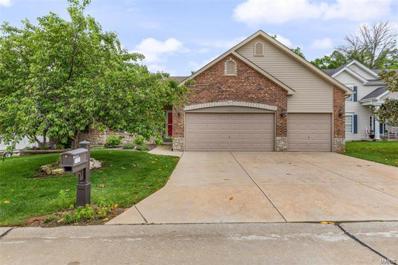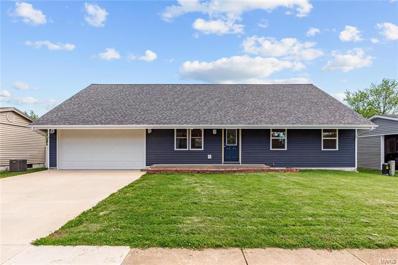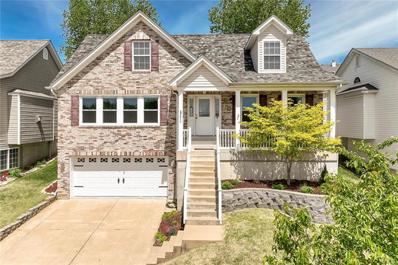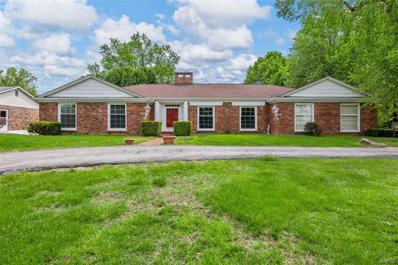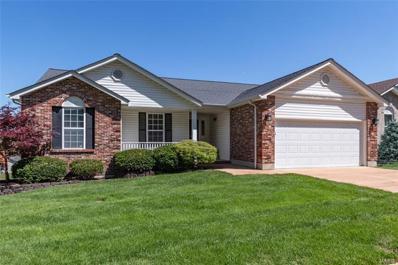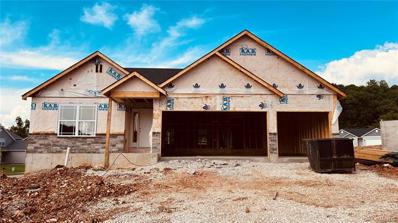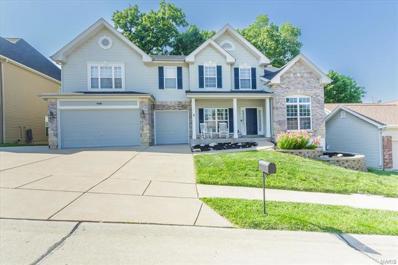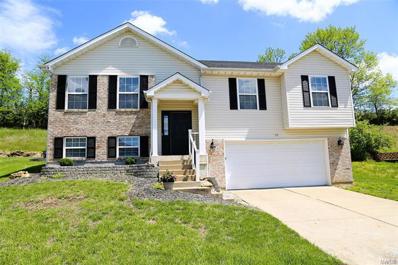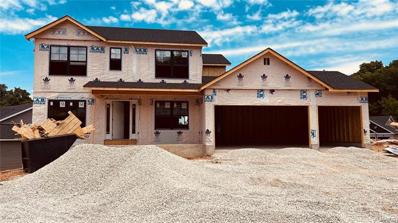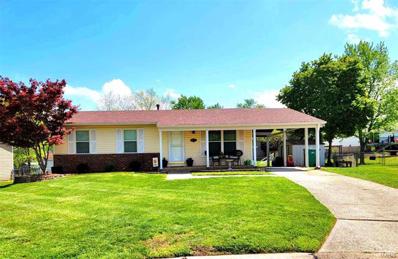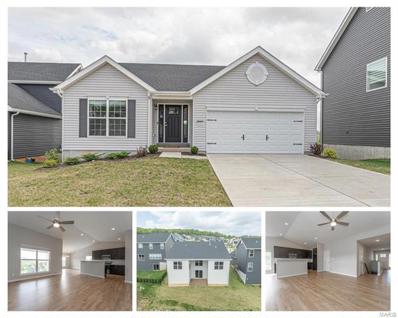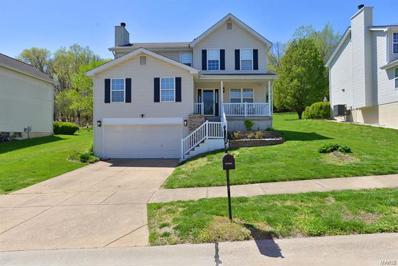Fenton MO Homes for Sale
- Type:
- Single Family
- Sq.Ft.:
- n/a
- Status:
- NEW LISTING
- Beds:
- 3
- Lot size:
- 0.29 Acres
- Year built:
- 1981
- Baths:
- 2.00
- MLS#:
- 24027567
- Subdivision:
- Summit Meadows 4
ADDITIONAL INFORMATION
Welcome to 1125 Summit Meadows Dr! Check out this ADORABLE ranch home that features a large level corner lot, a new Tough Shed (2022) with concrete pad, new roof (2022), and windows replaced (2018), the exterior siding, sofit, fascia and gutters were replaced (2019). New furnace and A/C (2020)! Inside you will find updates such as some new flooring throughout, updated/remodeled kitchen and some paint! This home features 3 Bedrooms on the main floor and 1 Full bathroom. In the FULL basement you will find another updated full bathroom, lower laundry room, and a nice size family rec space! Did I also mention the peace of mind with a 1-year home warranty included?!? Close access to shopping till your hearts content. This one is a must see!!
$769,000
1345 Sand Key Court Fenton, MO 63026
- Type:
- Single Family
- Sq.Ft.:
- 5,500
- Status:
- NEW LISTING
- Beds:
- 5
- Lot size:
- 0.23 Acres
- Year built:
- 2008
- Baths:
- 5.00
- MLS#:
- 24027560
- Subdivision:
- The Estates At Summer Chase
ADDITIONAL INFORMATION
With every upgrade you can think of, this 1.5-story home in the Estates at Summer Chase will have you living the life you've been dreaming about. The home welcomes you in w/ its 18 ft ceilings into the Great Room where the 2-story wall of windows provides natural lighting. The great room leads you into the kitchen, the perfect place for gathering w/ family and friends. The kitchen is accompanied by a breakfast bar, screened-in porch, and hearth room for those cozy nights in. The primary en-suite is seamlessly situated on the main floor. Upstairs, discover custom bookshelves adorning the loft, leading to 3 bedrooms w/ walk-in closets. 1 bedroom w/ en-suite bath and the other 2 bedrooms with Jack and Jill. Entertain w/ ease in the finished basement where you'll find an additional bedroom/bath, wine closet, and wet bar. Community amenities abound, including a pool and pickleball/tennis court, while the proximity to the esteemed Rockwood School District adds to the appeal.
- Type:
- Single Family
- Sq.Ft.:
- 2,800
- Status:
- NEW LISTING
- Beds:
- 4
- Lot size:
- 0.22 Acres
- Year built:
- 1979
- Baths:
- 3.00
- MLS#:
- 24031219
- Subdivision:
- Summit Meadows
ADDITIONAL INFORMATION
Welcome home to this spacious 2 story home - stylishly decorated and loaded with amenities. Lots of living space here with 4 bedrooms, 2.5 baths plus a finished lower level. Updated kitchen with quartz counters, extra cabinet spaces, and extended breakfast bar. Updated bathrooms too! Newer vinyl plank flooring, updated interior paint tones and lighting. The welcoming front porch opens into the entry, taking you to the formal living room and adjoining dining room. The main floor family room family room boasts brick woodburning fireplace, and is open to the kitchen and breakfast rooms. The upper level provides 4 spacious bedrooms with the large master bedroom suite having a walk-in closet and full bath. The lower level has additional living space with a recreation room, storage and laundry areas. Enjoy the fenced backyard too! AAA Rockwood School District and close to Shopping and Highways.
- Type:
- Single Family
- Sq.Ft.:
- 2,208
- Status:
- NEW LISTING
- Beds:
- 4
- Lot size:
- 0.21 Acres
- Year built:
- 2002
- Baths:
- 4.00
- MLS#:
- 24018100
- Subdivision:
- Bluffs/romaine 01
ADDITIONAL INFORMATION
Captivating 2-story nestled in the esteemed Bluffs/Romaine Subdivision with impeccable curb appeal, fresh landscaping, and a bubble water feature. A welcoming foyer, greets you with a formal DR on the right, and a convenient half bath, or to a spacious FR and LR to your left. Large windows provide natural light, accentuating the gas fireplace, and creates a cozy atmosphere. An open kitchen is a chef's dream, w/ granite countertops, black SS appliances, and a breakfast RM where style meets functionality. MF laundry and an oversized 2-car garage complete this floor. Upstairs, 3 bigger BR's plus a sizable primary suite, providing ample space for R&R or a growing family. The LL offers versatility with a walkout, half BA, plentiful storage, and a rec room for entertaining. Outside, a composite deck, storage shed, and pristine yard backing to trees make indoor/outdoor living a breeze. Enjoy the nearby subdivision pool, is a stone's throw from your front door! Don't miss out on this beauty!
$424,900
185 Meramec Oak Rdg Fenton, MO 63026
- Type:
- Single Family
- Sq.Ft.:
- 2,614
- Status:
- NEW LISTING
- Beds:
- 3
- Lot size:
- 0.44 Acres
- Year built:
- 1998
- Baths:
- 3.00
- MLS#:
- 24015952
- Subdivision:
- Meramec Meadows Add
ADDITIONAL INFORMATION
Well-maintained single owner home! Lovely entry foyer opens to formal dining room with 12 ft ceiling. Great room and kitchen boast vaulted ceilings and low e windows for lots of natural light. Kitchen features granite counters, white 42-inch cabinets; spacious breakfast room opens to the deck. Split bedroom format has a large main bedroom with coffered ceilings and heated floor ensuite! 2 secondary bedrooms and a full bath round-out the main floor. Private deck backs to mature wooded common ground. Great for entertaining! Down the stairs you will enter your media room, with theatre-style seating! And there is more! A convenient half bath off the media room, a spacious office, a perfect area for your Peloton and a huge storage room! Walkout sliding glass door off the media room to your beautiful flagstone patio with water feature. Plus, an extra bonus, a large workshop wired for 220! Under the deck is a second patio with storage shed that will stay. A conveniently located must see!
$269,900
6 Rain Drive Fenton, MO 63026
- Type:
- Single Family
- Sq.Ft.:
- 1,736
- Status:
- NEW LISTING
- Beds:
- 3
- Lot size:
- 0.45 Acres
- Year built:
- 1962
- Baths:
- 2.00
- MLS#:
- 24029090
- Subdivision:
- Rainbow Terrace
ADDITIONAL INFORMATION
Make it RAIN!! Sitting on nearly half an acre with 3 garage spaces (lower garage would also make a perfect workshop!) Both the interior and exterior have been transformed beautifully. Extensive renovation includes siding, retaining wall, roof, gutters, downspouts, designer kitchen, LVP flooring, windows, bathroom updates, lighting, paint. Whew, and the list goes on. Large primary bedroom with en-suite bathroom, partially finished lower-level with additional family room, bar, game room or whatever you'd like to make it! House is currently on septic but can be converted to public sewer. This house has SO MUCH TO OFFER!
- Type:
- Single Family
- Sq.Ft.:
- 1,440
- Status:
- NEW LISTING
- Beds:
- 3
- Lot size:
- 0.27 Acres
- Year built:
- 1970
- Baths:
- 2.00
- MLS#:
- 24026829
- Subdivision:
- Woodland Trail
ADDITIONAL INFORMATION
Nestled in the heart of a peaceful cul-de-sac, this captivating home exudes warmth, comfort, and timeless elegance. As you step through the front door, you are greeted by an inviting ambiance that whispers of cherished memories waiting to be made. Refurbished hardwood floors through out. Step into the backyard to find an outbuilding/shed which is insulated and has electric hook- up ready for your imagination! This home is being sold AS-IS!!! Comes with a top tier Home Warranty package! Close proximity to schools, parks, and shopping centers ensures that every necessity is within reach.
$585,000
1741 Ridgeway Trail Fenton, MO 63026
- Type:
- Single Family
- Sq.Ft.:
- 3,050
- Status:
- NEW LISTING
- Beds:
- 4
- Lot size:
- 0.2 Acres
- Year built:
- 2018
- Baths:
- 3.00
- MLS#:
- 24030867
- Subdivision:
- Winding Bluffs 2
ADDITIONAL INFORMATION
This luxury home has too any upgrades to list! Nestled on a nicely landscaped premium lot, you're welcomed with custom wood floors that flow from a front room, formal dining room, and a great room w/bump out gas fireplace and a bay wall of windows. In the heart of the home, you'll find the spacious kitchen adorned w/granite countertops, custom cabinetry, SS appliances, gas range, center island and walk-in pantry. The main floor is complete with an oversized 3 car garage, laundry room, and half bath. Retreat upstairs to the master ensuite, featuring a spacious sitting room, dual walk-in closets, coffered ceiling and luxury bath with a dual vanity, shower and soaking tub. A loft space and three additional bedrooms w/ample closet space complete the 2nd floor. The walkout basement is equipped with gym flooring, rough-in plumbing, and an egress window. Enjoy sunsets from the low maintenance deck that walks down to a patio overlooking a well manicured fenced-in yard. Open this Sat&Sun 1-3pm.
- Type:
- Single Family
- Sq.Ft.:
- 2,705
- Status:
- NEW LISTING
- Beds:
- 3
- Lot size:
- 0.17 Acres
- Year built:
- 2018
- Baths:
- 2.00
- MLS#:
- 24014133
- Subdivision:
- Winding Bluffs Two
ADDITIONAL INFORMATION
Welcome to this beautiful ranch home that is 6 years young and has a ton to offer!! Walk in to beautiful wood laminate flooring and tall ceilings with neutral paint throughout! Two bedrooms on main floor on the left both have overhead lighting and unique accent walls! Full bathroom in between has tub with large vanity and updated gold fixtures. Kitchen has 42 inch white shaker cabinets with silver hardware and SS appliances! Fridge, washer and dryer stay! Vaulted ceilings and open floor plan connects the living room and breakfast room to kitchen creating a great space for entertaining and connecting with family! Breakfast room walks out to newly constructed composite deck that has views for days! The large master BR suite with large walk-in closet and attached bathroom rounds out the first floor. Partially finished walk-out basement with 9 foot pour and HUGE rec room has light vinyl wood flooring and large unfinished space with rough-in plumbing for bath and tons of storage! Must See!!
- Type:
- Single Family
- Sq.Ft.:
- 3,400
- Status:
- NEW LISTING
- Beds:
- 5
- Lot size:
- 0.25 Acres
- Year built:
- 1993
- Baths:
- 4.00
- MLS#:
- 24028831
- Subdivision:
- Arlington Glen Ph One
ADDITIONAL INFORMATION
Spectacular updated 2 story near Gravois Bluffs in Rockwood Schools! This 5 bed, 3.5 bath updated home is located on a private, fenced, corner lot of a cul de sac street & has a beautiful in-ground POOL. 2 sty entry foyer, T-staircase, hdwd floors in foyer, living, family rooms, formal dining, crown molding, wbfplc, bay window w/remote blinds, updated kitchen w/granite, 42" walnut cabinetry, stainless apps, recessed lighting, tile floor, center island, pantry, bkfst room, sliding door to patio, yard & pool. Updated baths! Renovated main floor laundry w/ice maker. Upstairs master w/vaulted ceilings, en suite bath, XL walk in shower, separate tub, double sinks, WI closet+2nd closet. 3 additional spacious beds are up as well. Fin LL w/large rec room, wet bar, full bath, 5th bed & WI closet. Extras-network wiring, audio in 5 rooms+amplifier+surround sound, zoned AC, central vac, kick vac in kitchen, sprinkler system, 50amp elect car charger, garage heater, new roof! Home warranty included!
- Type:
- Other
- Sq.Ft.:
- n/a
- Status:
- NEW LISTING
- Beds:
- 4
- Lot size:
- 0.27 Acres
- Baths:
- 3.00
- MLS#:
- 24030907
- Subdivision:
- Hawkins Point
ADDITIONAL INFORMATION
New construction home by Flower and Fendler Homes in the heart of Fenton. Rockwood schools close to subdivision with shopping and restaurants. Easy access to highways 141 and 44. This beautiful Asheville model with 4 bedrooms and 2.5 bathrooms. Volume height ceilings in the great room, kitchen and breakfast with 9' ceilings at the bedrooms and halls. 9' foundation walk out with 3/4 bathroom rough in and space in basement to finish. Open floor plan with great room, kitchen and breakfast. The kitchen cabinets are custom with center island and granite/quartz counter tops. Gas fireplace in the great room with stone accents.
- Type:
- Single Family
- Sq.Ft.:
- 1,461
- Status:
- NEW LISTING
- Beds:
- 3
- Lot size:
- 0.2 Acres
- Year built:
- 1977
- Baths:
- 3.00
- MLS#:
- 24028550
- Subdivision:
- San Luis Trails 2
ADDITIONAL INFORMATION
ROCKWOOD SCHOOLS. WOW! Will be your first impression as you walk in this beautifully renovated home. In addition to the renovations that were done last year, newly installed luxury vinyl plank flooring in the living room,dining room & hallway adding both style and durability.The eat in kitchen has been designed with white custom cabinetry, gorgeous granite counters ,bright with an open feel ,including a garden window.The masterbed is truly a suite size with 2 large closets and versatile sitting area or home office.Two additional bedrooms ample space for family members or guests.The separate dining room can easily be transformed into a family room to meet your needs.The large patio will be a great place to BBQ or entertain. Fully Fenced Backyard ,A safe haven for children and pets to play, includes a nice-sized shed for extra storage.The unfinished basement offers endless possibilities.Has a large fully finished bathroom for your convenience.This home is move-in ready. Hurry now!
- Type:
- Single Family
- Sq.Ft.:
- 3,041
- Status:
- NEW LISTING
- Beds:
- 4
- Lot size:
- 0.27 Acres
- Year built:
- 1994
- Baths:
- 4.00
- MLS#:
- 24022804
- Subdivision:
- Arlington Glen Phase Two
ADDITIONAL INFORMATION
Welcome to this beautifully updated 2-story home in the sought after Arlington Glen subdivision. This 4 bed, 3.5 bath home is truly move-in ready! Eat-in kitchen w/ center island, pantry & main floor laundry. Walk out to the newly built large deck that looks out to the spacious fenced backyard, perfect for a pool. Separate dining room. Family room w/ wood burning fireplace & huge windows. Upstairs you will find a nice landing, huge primary en suite w/ walk in closet & primary bath with separate tub & shower. An additional 2 bedrooms and full hall bath. The finished walkout basement is a true show-stopper, offering over 900 additional square feet of living space! A nice room for exercise equipment, toys, or crafting, plus a huge bedroom/multi-purpose room and full bath. Plenty of storage space, as well. Corner lot! Gorgeous flooring throughout. Roof 2022. New sump pump 2023. Irrigation system. Rockwood schools. Fantastic location near Gravois Bluffs with shopping, restaurants, and more!
- Type:
- Single Family
- Sq.Ft.:
- 3,000
- Status:
- NEW LISTING
- Beds:
- 3
- Lot size:
- 0.25 Acres
- Year built:
- 2012
- Baths:
- 3.00
- MLS#:
- 24028266
- Subdivision:
- Romaine Spg Estates 1
ADDITIONAL INFORMATION
Discover the comfort & elegance of this three-bedroom ranch-style home featuring an open floor plan that combines living, dining, and kitchen areas. The updated kitchen offers granite countertops, center island, custom cabinetry, and stainless steel appliances. Enjoy the convenience of a main-floor laundry and additional pantry space just off the kitchen. This home boasts vaulted ceilings and a screened-in covered deck. Beautiful hand scrapped wood flooring throughout the main level, master suite with coffered ceiling, walk-in closet, and a nicely updated bathroom. The partially finished lower level offers an oversized family room, full bath, large workshop area, and large utility room with extra storage. Step outside to the patio backing to trees, woods and offering extra privacy.
$394,000
1062 Deleon Court Fenton, MO 63026
- Type:
- Single Family
- Sq.Ft.:
- n/a
- Status:
- Active
- Beds:
- 3
- Lot size:
- 0.17 Acres
- Year built:
- 1974
- Baths:
- 2.00
- MLS#:
- 24025323
- Subdivision:
- San Luis Village One
ADDITIONAL INFORMATION
Don't miss this completely renovated from top to bottom-move-in ready 3 bedroom, 2 bath ranch in family neighborhood with top-rated Rockwood Schools! Updates include new LVP flooring/tile carpet/ thruout home. Enter into the living room & enjoy meals in the dining room which opens into the spacious kitchen w/white Shaker cabinetry, stainless steel appliances, granite countertops, oversized island w/butcher block top & convenient beverage fridge. The expansive family room features a sliding glass door leading to the level fenced backyard-perfect for family BBQ's. The owner's suite features a tiled spa-like bath w/separate soaking tub & tiled shower, adult height vanity & plenty of storage. Plus, 2 secondary bedrooms, updated tiled full bath & convenient laundry room. Not to mention a new architectural roof, new low maintenance vinyl siding, new energy efficient windows, new HVAC/wiring/plumbing, new vinyl fencing & more! Close to shopping/dining & parks-all you need is your moving van!!
- Type:
- Single Family
- Sq.Ft.:
- 2,656
- Status:
- Active
- Beds:
- 3
- Lot size:
- 0.15 Acres
- Year built:
- 2006
- Baths:
- 4.00
- MLS#:
- 24024137
- Subdivision:
- Winter Lake Estates 02
ADDITIONAL INFORMATION
Comfort meets elegance in this exquisite 3 bed, 4 bath home! Main level features a bright & spacious living room complete w/ wide plank cherry floors & a gas fireplace. The kitchen offers plenty of cabinet & counter space along w/ stainless steel appliances. The Primary bedroom is tucked away on the main level & boasts an ensuite bath w/ a soaking tub & separate shower. Both rooms on the second level are generously sized & share a full bath, complete w/ double sink vanity. The lower level is finished w/ LVP flooring plus a wet bar, & offers tons of add'l living space. Whether you need room for parking or for storage, this home has you covered, w/ an oversized 2 car garage plus a storage room. The outdoor amenities of this home are just as compelling-The backyard features a covered patio, and yields to treed common ground, and the nearby 3 acre lake is surrounded by a peaceful recreational trail. Recent updates include new roof in 2023, and new low E windows in 2022.
- Type:
- Single Family
- Sq.Ft.:
- 4,186
- Status:
- Active
- Beds:
- 4
- Lot size:
- 1.55 Acres
- Year built:
- 1964
- Baths:
- 4.00
- MLS#:
- 24022817
- Subdivision:
- Forest Knoll
ADDITIONAL INFORMATION
Large custom built ranch in Lindbergh School District was built by a commercial builder who used industrial grade material to construct the house. This isn't your average house, from the 4 sides of brick to the steel floor joists; this house was built to last many lifetimes. The large circle drive will park 10+ cars. Enter thru a large foyer. Inside there are 3 bedrooms upstairs (all with ceiling fans) including master suite with THREE CLOSETS and a walkout to the deck. Large Living / Dining Room, Hearth Room and MF Laundry. LL has large Rec Area w FP, Media Room w bar rough in, and a 4th bedroom SUITE (PERFECT for an In-Law Quarters). Large 1.5 acre lot includes a great back yard for entertaining which overlooks trees and Fenton Park. Enclosed dog run (40 x 20) is perfect for your "fur babies". Roof (2017), AC and Coil (2023), ALL City of Fenton amenities and NO HOA.
- Type:
- Single Family
- Sq.Ft.:
- 2,717
- Status:
- Active
- Beds:
- 3
- Lot size:
- 0.24 Acres
- Year built:
- 1997
- Baths:
- 3.00
- MLS#:
- 24020881
- Subdivision:
- Wintergreen Estates 1
ADDITIONAL INFORMATION
Welcome to your oasis in the heart of Fenton! This 3BR, 3BA ranch home is designed to elevate your lifestyle with its practical features & inviting spaces! As you enter, the spaciousness of vaulted ceilings create an open & airy atmosphere! The great room, dining area, & kitchen, all adjoin seamlessly, adding convenience to your daily routine, while the gas fireplace sets the stage for ambience! Entertaining is a delight thanks to the flow of the open floor plan! Convenience awaits in the primary bedroom, where a generous walk-in closet provides ample storage & dual sinks in the master bath offer added comfort! Step outside onto the expansive deck & take in the picturesque views of the level yard - perfect for everything outdoor! The Fin. LL expands the living space with full-size windows, a walk-out, a full bath, & a FR, providing endless possibilities for relaxation, recreation, or even a home office. Nestled on a cul-de-sac street & conveniently close to all the Fenton amenities!
$398,001
0 Konert Valley Fenton, MO 63026
- Type:
- Single Family
- Sq.Ft.:
- 1,596
- Status:
- Active
- Beds:
- 3
- Baths:
- 2.00
- MLS#:
- 24026414
- Subdivision:
- Konert Valley
ADDITIONAL INFORMATION
Spec Home under construction - Fabulous ranch, Lots of quality standard features & many options to choose from. Option breakdown attached.
- Type:
- Single Family
- Sq.Ft.:
- 4,152
- Status:
- Active
- Beds:
- 4
- Lot size:
- 0.24 Acres
- Year built:
- 2003
- Baths:
- 5.00
- MLS#:
- 24024241
- Subdivision:
- Romaine Spg Estates 01
ADDITIONAL INFORMATION
This exquisite property offers a spacious living experience with its 4 bedrooms and 5 bathrooms. The open and versatile layout with a large eat-in kitchen has tons of kitchen cabinets and a center island. In the great room you can see a tree line through the wall of windows while you sit by a woodburning fireplace. The formal dining room and office on the main floor complete the open floor plan. Upstairs, the large master suite with separate tub, shower, and large walk-in closet. 3 bedrooms include a Jack and Jill bath and a separate bathroom. The large upstairs loft provides a cozy space for game time or family movies. The lower level of this home has been finished, offering 3 sleeping areas, family room with a fireplace, a full bath, and a kitchenette that leads to a walk out patio great for entertaining. The 3-car garage provides ample parking. You will enjoy the privacy and the beautiful wooded area with an amazing clubhouse and neighborhood pool.
$358,000
99 Winter Valley Dr Fenton, MO 63026
- Type:
- Single Family
- Sq.Ft.:
- 1,278
- Status:
- Active
- Beds:
- 3
- Lot size:
- 0.26 Acres
- Year built:
- 2000
- Baths:
- 3.00
- MLS#:
- 24024516
- Subdivision:
- Winter Valley 03
ADDITIONAL INFORMATION
Spectacular 3 bedroo, 2.5 bath Fenton home ready for you! Great location just minutes from Gravois Bluffs shopping /dining. Made for entertaining, this home has an abundance of light and an open floor plan. There is an impressive quartz waterfall island in the kitchen and custom soft close cabinetry with under cabinet lighting. Kitchen opens to the Great room with fireplace. There is a wine cooler and a mini bar ...all under a beam/vaulted ceiling. Master bedroom suite is good size and has a walk in closet. The bath has a double sink, shower. 2 additional nicely finished rooms downstairs with half bath extend the living area. There is access to a generous rear patio for outdoor entertaining. Recent improvements are: Newer roof, fresh paint, fresh landscaping, and updated half bath. first showing open house on 4-28-24 from 1-3. You won't be disappointed!
$427,435
0 Konert Valley Fenton, MO 63026
- Type:
- Single Family
- Sq.Ft.:
- n/a
- Status:
- Active
- Beds:
- 4
- Baths:
- 3.00
- MLS#:
- 24025018
- Subdivision:
- Konert Valley
ADDITIONAL INFORMATION
Spec home under construction, Spacious 4 Bedrooms, 2 1/2 bathroom, 2 Story model with main floor laundry, 3 car garage, brick front elevation, shaker siding in gables, coach lights, lvp on main floor and 2nd floor bathrooms, upgraded plumbing fixtures/black, additional lighting allowance, double bowl in primary bath, 42" cabinets in kitchen, onyx vanity tops in all bathrooms, rough in full bath in basement, allowance for tile around tub in primary bath, waterline for icemaker, 12x12 composite deck (no steps), Granite countertops in kitchen
- Type:
- Single Family
- Sq.Ft.:
- n/a
- Status:
- Active
- Beds:
- 3
- Lot size:
- 0.2 Acres
- Year built:
- 1978
- Baths:
- 2.00
- MLS#:
- 24023646
- Subdivision:
- San Luis Trails 04
ADDITIONAL INFORMATION
Absolutely darling, Move in condition, 3 bed 2 bath with finished lower level...Fenced yard on a Cul-de-sac! Wonderful home! Updated appliances in kitchen all stay..... very well maintained with lots of updates. Shows very well.. Finished lower level has full bath with Family rm, play rm, bonus rm. Kitchen has sliding glass door that walls out to newer patio and a gorgeous large yard with room for your garden. Home is nicely landscaped.
- Type:
- Single Family
- Sq.Ft.:
- 1,539
- Status:
- Active
- Beds:
- 3
- Lot size:
- 0.18 Acres
- Year built:
- 2022
- Baths:
- 2.00
- MLS#:
- 24022160
- Subdivision:
- Valley/winding Bluffs Two
ADDITIONAL INFORMATION
Picturesque Views! Minutes from Gravois Bluffs! Located on a cul-de-sac in Valley at Winding Bluffs, you will love this like-new home! The Living Room has beautiful laminate flooring and vaulted ceilings. The Kitchen has high grade sarsaparilla 42" cabinets, a walk-in pantry, electric range, built-in microwave and Dishwasher. The center island has a raised counter top for a breakfast bar. The Master Bedroom has his/her closets (one is a walk-in) and a private ensuite with dual vanities. Plus the convenience of a main floor laundry. Two more bedrooms and a full bath round out the main level. The lower level is a blank canvas ready for you to design. There is roughed in plumbing for a bathroom and the home walks-out to the backyard. Why wait for new construction when this is move in ready and thousands less! VA friendly seller, no FHA due to the 90 day rule. Please see this while you can!
- Type:
- Single Family
- Sq.Ft.:
- n/a
- Status:
- Active
- Beds:
- 3
- Lot size:
- 0.24 Acres
- Year built:
- 1995
- Baths:
- 3.00
- MLS#:
- 24023011
- Subdivision:
- Winter Valley 01
ADDITIONAL INFORMATION
If you’re in the market for a completely RENOVATED HOME (April 2023) with plenty of space, look no further than this 3 bedroom, 2.5 bath RAISED 2-story house! The WHITE KITCHEN features QUARTZ COUNTERTOPS & a large STAINLESS STEEL sink, faucet & appliances. You’ll find plenty of closet space throughout the home, including a WALK-IN CLOSET with shelving in the master bedroom. Additional updates include NEW SHUTTERS on the front, NEW lights & ceiling fans, NEW toilets & vanities, NEW WOOD-ENGINEERED FLOORING throughout the main level, an INGROUND SPRINKLER SYSTEM, even CUSTOM SHADES in the 3 SEASONS ROOM. The large backyard is perfect for entertaining! The current owner offers a home warranty valued up to $ 550 of the buyer's choice. Don’t miss the opportunity to own this BEAUTIFUL HOME!

Listings courtesy of MARIS MLS as distributed by MLS GRID, based on information submitted to the MLS GRID as of {{last updated}}.. All data is obtained from various sources and may not have been verified by broker or MLS GRID. Supplied Open House Information is subject to change without notice. All information should be independently reviewed and verified for accuracy. Properties may or may not be listed by the office/agent presenting the information. The Digital Millennium Copyright Act of 1998, 17 U.S.C. § 512 (the “DMCA”) provides recourse for copyright owners who believe that material appearing on the Internet infringes their rights under U.S. copyright law. If you believe in good faith that any content or material made available in connection with our website or services infringes your copyright, you (or your agent) may send us a notice requesting that the content or material be removed, or access to it blocked. Notices must be sent in writing by email to DMCAnotice@MLSGrid.com. The DMCA requires that your notice of alleged copyright infringement include the following information: (1) description of the copyrighted work that is the subject of claimed infringement; (2) description of the alleged infringing content and information sufficient to permit us to locate the content; (3) contact information for you, including your address, telephone number and email address; (4) a statement by you that you have a good faith belief that the content in the manner complained of is not authorized by the copyright owner, or its agent, or by the operation of any law; (5) a statement by you, signed under penalty of perjury, that the information in the notification is accurate and that you have the authority to enforce the copyrights that are claimed to be infringed; and (6) a physical or electronic signature of the copyright owner or a person authorized to act on the copyright owner’s behalf. Failure to include all of the above information may result in the delay of the processing of your complaint.
Fenton Real Estate
The median home value in Fenton, MO is $235,000. This is higher than the county median home value of $184,100. The national median home value is $219,700. The average price of homes sold in Fenton, MO is $235,000. Approximately 84.87% of Fenton homes are owned, compared to 13.91% rented, while 1.22% are vacant. Fenton real estate listings include condos, townhomes, and single family homes for sale. Commercial properties are also available. If you see a property you’re interested in, contact a Fenton real estate agent to arrange a tour today!
Fenton, Missouri has a population of 4,042. Fenton is more family-centric than the surrounding county with 33.56% of the households containing married families with children. The county average for households married with children is 29.23%.
The median household income in Fenton, Missouri is $87,634. The median household income for the surrounding county is $62,931 compared to the national median of $57,652. The median age of people living in Fenton is 45.6 years.
Fenton Weather
The average high temperature in July is 88.8 degrees, with an average low temperature in January of 23 degrees. The average rainfall is approximately 42.4 inches per year, with 15.4 inches of snow per year.
