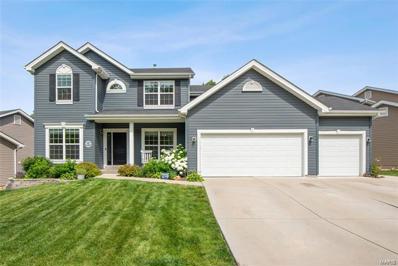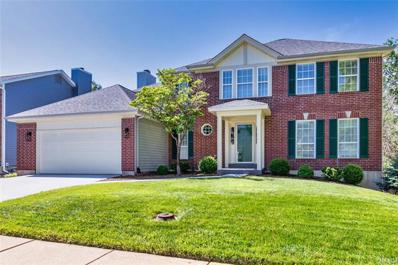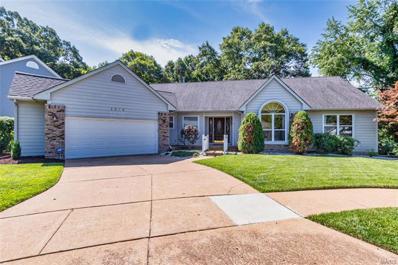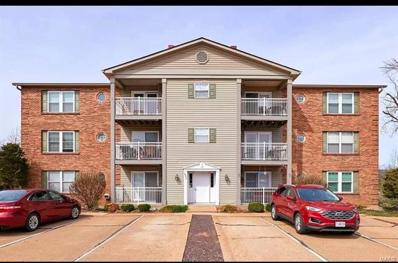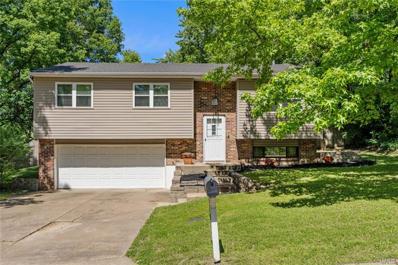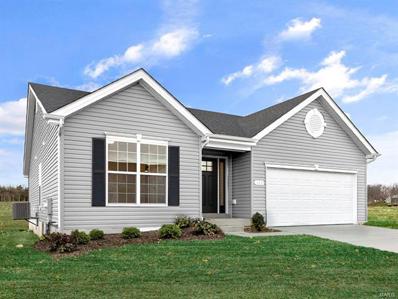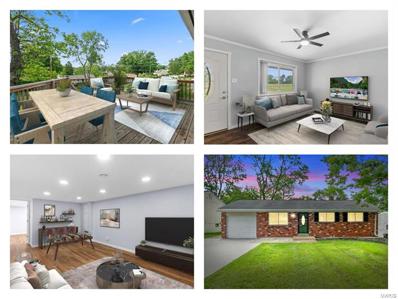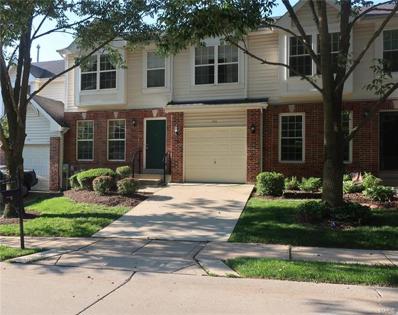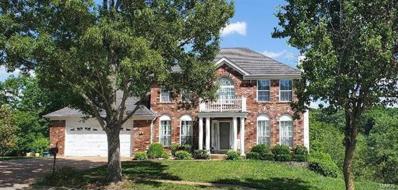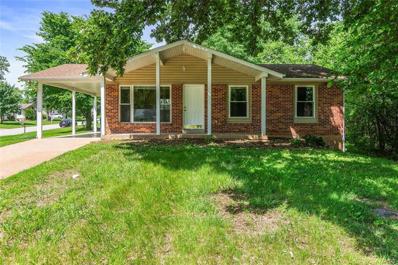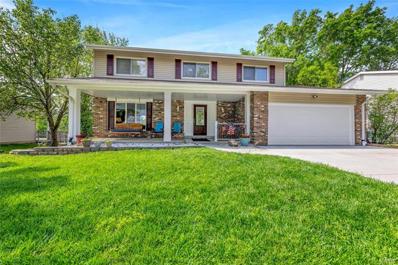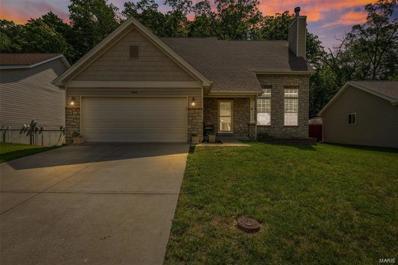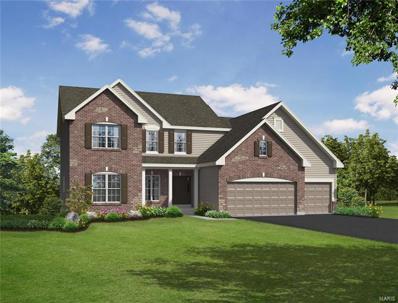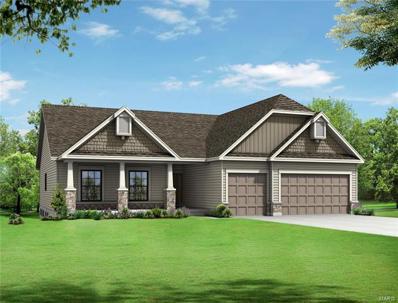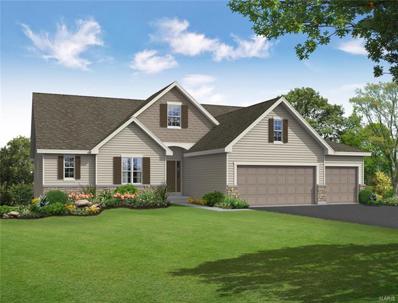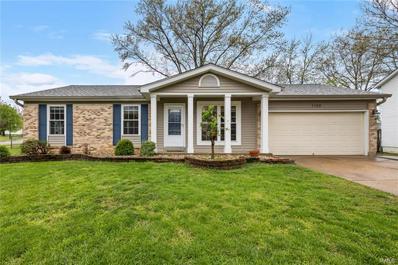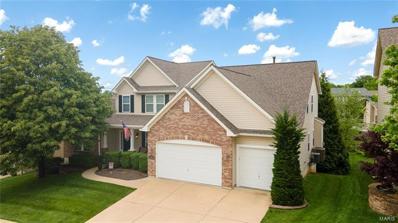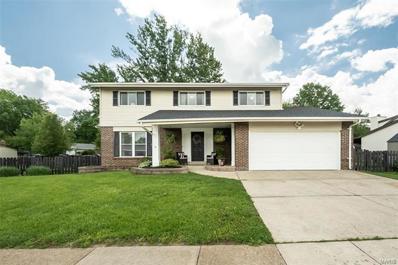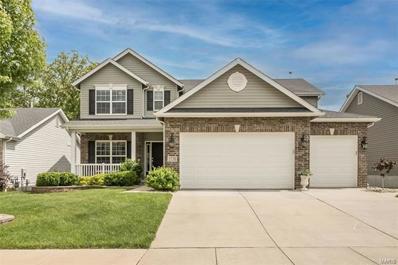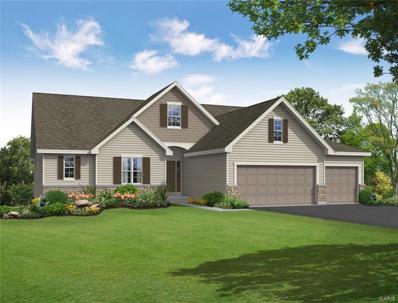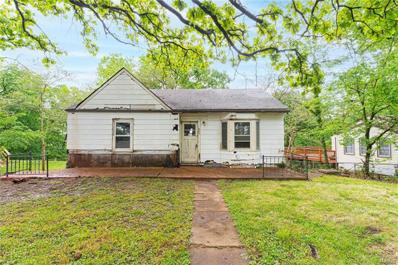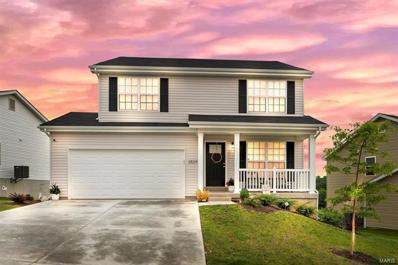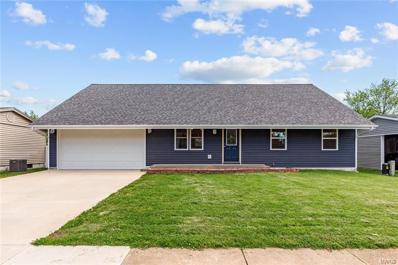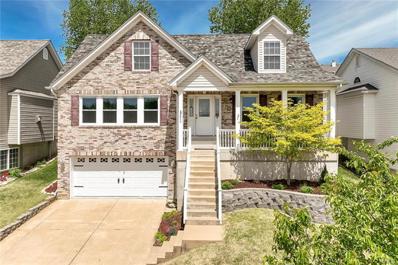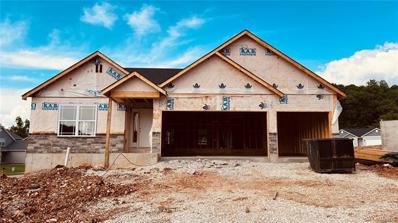Fenton MO Homes for Sale
- Type:
- Single Family
- Sq.Ft.:
- n/a
- Status:
- NEW LISTING
- Beds:
- 4
- Lot size:
- 0.22 Acres
- Year built:
- 2019
- Baths:
- 3.00
- MLS#:
- 24034762
- Subdivision:
- Winding Bluffs
ADDITIONAL INFORMATION
Why build when this 5 years young home has it all?! Situated on a premium lot, across from a nature preserve and backing to trees, this show stopper offers all the space you'll need and has been so lovingly maintained. The main floor boasts an impressive 2 story entryway, formal dining room, office, great room with a wood burning fireplace, a huge 6 window bay, main floor laundry, a powder room, and an amazing kitchen! The kitchen features a huge center island, granite counter tops, stainless steel appliances, and an abundance of cabinets. Upstairs, you'll enjoy 4 spacious bedrooms - especially the Master Bedroom, with HUGE walk-in closet and Master Bath, with separate tub and shower and double sinks. An additional full bath completes the upper level. The lower level is almost finished - just waiting for your finishing touches!
- Type:
- Single Family
- Sq.Ft.:
- 2,843
- Status:
- NEW LISTING
- Beds:
- 5
- Lot size:
- 0.19 Acres
- Year built:
- 1994
- Baths:
- 4.00
- MLS#:
- 24032949
- Subdivision:
- Summer Chase 4a
ADDITIONAL INFORMATION
Experience luxury living in this 5 BDRM, 3.5 BA home on a tranquil cul-de-sac street. Meticulously maintained by its original owner, this turnkey property offers the perfect fusion of style & functionality. Step inside to discover an inviting floor plan, with hardwood floors throughout. The updated kitchen is a chef's delight: SS appliances, solid surface counters, & ample storage space. Crown molding adds a touch of elegance throughout! Relax & unwind in the generously sized bedrooms, including a master suite with an updated bath. The finished. LL offers additional living space, w/ a family room, BDRM, & a convenient bar/kitchen area, perfect for entertaining. Outside, a newer maintenance-free deck provides the ideal setting for outdoor gatherings. You'll also enjoy access to the subdivision pool, adding to the community's appeal. With updated features including 3-year-old windows & roof, as well as newer (5 yrs. old) HVAC & water heater, this home offers both comfort & peace of mind!
- Type:
- Single Family
- Sq.Ft.:
- 3,032
- Status:
- NEW LISTING
- Beds:
- 4
- Lot size:
- 0.28 Acres
- Year built:
- 1989
- Baths:
- 3.00
- MLS#:
- 24023415
- Subdivision:
- Barrington Woods 3
ADDITIONAL INFORMATION
Welcome to your new home in a tranquil cul-de-sac & prime, convenient location! This 4 bedroom, 3 bath ranch home has vaulted ceilings throughout the main floor & skylights in the great room, creating an airy ambiance that bathes the open floor plan in natural light! Gather around the wood-burning fireplace or retreat to the main-level master suite for peace & privacy! The spacious kitchen features granite counters, breakfast bar, double oven & stainless appliances! The main floor laundry adds convenience to your daily routine! With a finished, walk-out lower level offering additional living space & storage, there's plenty of room for fun & relaxation! Outside, a deck overlooks a backyard oasis backing to trees, offering the perfect backdrop for outdoor enjoyment! An O/S 2-car garage ensures practicality without sacrificing space! Experience the epitome of comfortable living in this well-crafted ranch home! Occupancy inspection completed! Seller prefers an As-Is sale. Welcome Home!
- Type:
- Condo
- Sq.Ft.:
- n/a
- Status:
- Active
- Beds:
- 2
- Lot size:
- 0.02 Acres
- Year built:
- 1988
- Baths:
- 2.00
- MLS#:
- 24034876
- Subdivision:
- G J Garden Condos
ADDITIONAL INFORMATION
Don't miss out on this beautifully updated 2 bedroom, 2 bath condo conveniently located just minutes from all of your shopping needs yet still providing a back road feel. Quickly you will notice an updated kitchen with soft close cabinets equipped with under cab lighting. Next you will have a nice living space leading into two large bedrooms with updated bathrooms and walk-in closet. Lower level storage space included in two areas of the basement. Attached garage which provides out of weather parking straight to your home. HOA Fees include water, sewer, Trash, use of Pool / Club House, Lawn care, road up keep, snow removal.
- Type:
- Single Family
- Sq.Ft.:
- 1,560
- Status:
- Active
- Beds:
- 3
- Lot size:
- 0.26 Acres
- Year built:
- 1977
- Baths:
- 2.00
- MLS#:
- 24034418
- Subdivision:
- Springdale Gardens Amd
ADDITIONAL INFORMATION
Open House Saturday, 6/1 from 12-2 PM. Welcome to this beautifully maintained move-in ready home with a pool! Featuring 3 generous-sized bedrooms, 2 full bathrooms, and numerous updates inside and out. The spacious living and dining rooms flow seamlessly into an updated eat-in kitchen with newer appliances. Step outside to a large private backyard with a newer patio and pool, ideal for entertaining and relaxation. The shed offers additional storage for lawn and pool. The lower level features a cozy family room with a wood-burning fireplace, a full bath, and a convenient storage/laundry area. Fresh paint, newer flooring, & more! Enjoy the convenience of being close to Gravois Bluffs for all your shopping needs and just minutes from major highways. This home combines modern updates with a serene setting—don't miss out!
- Type:
- Other
- Sq.Ft.:
- n/a
- Status:
- Active
- Beds:
- 3
- Baths:
- 2.00
- MLS#:
- 24034180
- Subdivision:
- Valley At Winding Bluffs
ADDITIONAL INFORMATION
McBride Homes presents the Aspen II 3BR 2BA ranch-style home will be ready for fall! Enjoy an open floorplan w/vaulted ceilings, 6ft windows, & beautiful wood laminate flooring throughout main living areas. The kitchen has a large island w/ breakfast bar, level 4 painted white 42” cabinets, quartz countertops, stainless steel GE appliances, & large walkin pantry. The dining area has a sliding glass door that leads to a covered patio w/ceiling fan prewire. The master suite has a large window, dual closets, & private master bath w/a double sink vanity & walk-in shower. Other extras include main floor laundry, LL w/ ¾ bath rough in, two panel interior doors, upgraded lighting & plumbing fixtures, and coachlights at garage. The Valley at Winding Bluffs is in the Fenton area, minutes from Gravois Bluffs. Enjoy peace of mind with McBride Homes’ 10 year builders warranty & incredible customer service! Similar photos shown.
- Type:
- Single Family
- Sq.Ft.:
- 1,377
- Status:
- Active
- Beds:
- 3
- Lot size:
- 0.17 Acres
- Year built:
- 1963
- Baths:
- 2.00
- MLS#:
- 24029140
- Subdivision:
- St Bernard Hills
ADDITIONAL INFORMATION
Explore the seamless blend of comfort & convenience in this beautifully updated 3 bed, 2 bath ranch in the Rockwood School District. Perfectly located in a serene, unincorporated area of Fenton, this 1 car garage home is nestled directly across from Buder Park South, ideal for outdoor enthusiasts. Step inside to discover a neutral interior featuring luxury vinyl plank flooring & a fresh, welcoming color palette designed for relaxation. At the heart of the home, the kitchen is updated with all newer stainless-steel appliances including fridge! The adjoining large deck & patio, hot-tub-ready with 200 Amp service, presents a fantastic setting for outdoor dining & entertaining, complemented by a fenced yard. Additional highlights include a double-width driveway plus a generously sized finished walk-out lower level that significantly expands the living space, suitable for various activities such as a home office, rec room, personal gym, sleeping area & more. Your custom touches await!
- Type:
- Single Family
- Sq.Ft.:
- 2,078
- Status:
- Active
- Beds:
- 3
- Lot size:
- 0.07 Acres
- Year built:
- 2001
- Baths:
- 3.00
- MLS#:
- 24033111
- Subdivision:
- Summit Ridge
ADDITIONAL INFORMATION
You know what they say in real estate about a property don't you? Location, location, location! It is all about the location and this Villa is in a sweet spot on a dead end street which overlooks a park like setting out front but is so close to the grocery store, you can walk it. Add to that it is centrally located so that just about any commute is within a reasonable distance. This one owner villa is sure to please with 3 bedrooms and 3 full baths, (one on each level) plus a main floor laundry and master bedroom suite. The seller would like to sell this one As Is with the seller to do no repairs nor pay for any inspections.
$425,000
1740 Lance End Lane Fenton, MO 63026
- Type:
- Single Family
- Sq.Ft.:
- 2,236
- Status:
- Active
- Beds:
- 4
- Lot size:
- 0.26 Acres
- Year built:
- 1994
- Baths:
- 4.00
- MLS#:
- 24027865
- Subdivision:
- Sancta Maria Estates 9
ADDITIONAL INFORMATION
Welcome Home! Beautiful, Well-Maintained 4bd/3.5ba 2-story in Sancta Maria Estates. Nestled in an Established Neighborhood with Mature Trees and Quiet Streets. Spacious Floorplan with Separate Dining and Adjoining Family and Living Rooms Ideal for Gatherings. Family Room Features a Large Bay Window Providing Natural Light, and a Cozy, Wood-Burning Fireplace. Open, Eat-in Style Kitchen with Center Island and Lovely Garden Window. Glass Sliding Doors off the Kitchen Lead to an Enclosed Porch to Enjoy. Convenient Main Floor Laundry with a Closet. Upper level offers a Luxurious Master Bedroom Suite with Walk-in Closet, Whirlpool Tub and Separate Shower, and Three Additional Generously Sized Bedrooms. Partially Finished, Walk-out Basement with Full Bath, Possible Sleeping Area, and Additional Space Perfect for Recreation. Great Location! Close to Parks, Shopping, Entertainment, Highways and Schools in the Rockwood District. Don't Miss out on this Inviting Home!
$229,000
43 May Valley Lane Fenton, MO 63026
- Type:
- Single Family
- Sq.Ft.:
- 864
- Status:
- Active
- Beds:
- 3
- Lot size:
- 0.2 Acres
- Year built:
- 1968
- Baths:
- 1.00
- MLS#:
- 24032519
- Subdivision:
- May Valley
ADDITIONAL INFORMATION
Fantastic opportunity to purchase a well maintained 3 bedroom home in the sought after Rockwood School District! This home attends Uthoff Elementary School. Opportunities abound in this bright, sunshine filled home with real hardwood floors in the living room and bedrooms. The open concept living room and eat-in kitchen are perfect for everyday living and entertaining. The eat-in kitchen features a gas range, dishwasher, and oversized pantry. All three bedrooms feature ceiling fans and great closet space. The unfinished basement is clean and ready for action. The next owner may continue to enjoy the carport as-is or consider converting it to a garage. This home is priced to move! Showings begin Friday 5/24/2024. Don't wait, it won't last long!
- Type:
- Single Family
- Sq.Ft.:
- n/a
- Status:
- Active
- Beds:
- 4
- Lot size:
- 0.18 Acres
- Year built:
- 1975
- Baths:
- 3.00
- MLS#:
- 24032332
- Subdivision:
- Green Mar Estates 2 Amd
ADDITIONAL INFORMATION
Welcome to your next home!Beautiful curb appeal draws you in to this surprisingly roomy 4 bed 2.5 bath 2 story home in the heart of Fenton.All 3 schools are within walking distance and the local library is just a short drive away.The fenced in yard has much to offer from a massive covered deck off the kitchen,vegetable garden,chicken coop(which could be removed upon request)and shed for all your gardening needs.Inside on the main floor you will find a formal living and dining room,1/2 bath, and kitchen with custom cabinets and built in breakfast bar that is open to the step down family room for plenty of space for relaxing or entertaining family and friends.Upstairs is where you find the bedrooms and the updated hall bath and finally at the end of the hall there is an impressive master suite with walk in closet and private bath.There is also a partially finished basement with more room for entertaining and storage along with the laundry area.This is home will be ready to see on Friday!
$399,900
920 San Luis Dr Fenton, MO 63026
- Type:
- Single Family
- Sq.Ft.:
- 2,650
- Status:
- Active
- Beds:
- 5
- Lot size:
- 0.21 Acres
- Year built:
- 2012
- Baths:
- 4.00
- MLS#:
- 24031875
- Subdivision:
- San Luis Estates
ADDITIONAL INFORMATION
This beautiful 1-1/2 story home, is set on a sloping lot with a serene wooded backdrop. An inviting, less than a year old composite deck offers the perfect setting for entertaining in this peaceful neighborhood. The kitchen is a chef's dream, featuring a gas range and generous counter space for culinary creations. The basement is thoughtfully designed with a convenient kitchenette, luxurious heated bathroom floor in basement, egress bedroom and ample storage space. Don't miss the opportunity to explore this spacious, well-maintained home!
$650,000
826 Mary Lee Court Fenton, MO 63026
- Type:
- Other
- Sq.Ft.:
- 3,209
- Status:
- Active
- Beds:
- 4
- Lot size:
- 0.27 Acres
- Baths:
- 4.00
- MLS#:
- 24031230
- Subdivision:
- Hawkins Point
ADDITIONAL INFORMATION
To be built home by Flower and Fendler Homes, prime location in Fenton, close to schools, shops and restaurants. Easy access to highways 141 and 44. This beautiful 1.5 story home has 4 bedrooms and 3.5 bathrooms. Master bedroom is on the main floor with a master bathroom and an expansive walk in closet. The large windows provide great natural light in the great room. Dining/study in the front of the house with a powder room across from it. The kitchen has custom cabinets, center island and grantie/quartz countertops, with a breakfast room. Go upstairs to the gallery walk way that you can over look the great room. There are three more bedrooms on the second floor. Two of the bedrooms share a jack and jill bathroom while the third has an en suite bathroom. Many options available to make it your own.
- Type:
- Other
- Sq.Ft.:
- n/a
- Status:
- Active
- Beds:
- 3
- Lot size:
- 0.27 Acres
- Baths:
- 3.00
- MLS#:
- 24031221
- Subdivision:
- Hawkins Point
ADDITIONAL INFORMATION
Beautiful Flower and Fendler home in the prime location of Fenton. Easy access to hight 141 and 44, with great shopping and restaurants. This Brookfield 3 bedroom 2 bathroom open floor plan offers a great room, dining room/study, kitchen and breakfast room has volume height ceilings. Kitchen with custom cabinets, center island and granite/quartz countertops. Master bathroom suite with tile floors and shower, with double bowl marble sinks. Many options available to make it your own.
- Type:
- Other
- Sq.Ft.:
- 2,118
- Status:
- Active
- Beds:
- 3
- Lot size:
- 0.29 Acres
- Baths:
- 3.00
- MLS#:
- 24030910
- Subdivision:
- Hawkins Point
ADDITIONAL INFORMATION
To be built new construction home by Flower and Fendler Homes. Ranch style home with 3 bedrooms, 2 full bathrooms and half bath. Main floor laundry room, walk-in pantry, walk-in closets, open foyer. Vaulted ceiling at the great room, Kitchen and breakfast with 8' main ceilings. Basement can be finished with a Rec room, bedroom and bathroom. Master bathroom has double bowl sink and adult height vanity, with a fiberglass shower and tub. The hall bathroom has a single bowl vanity and a shower/tub firberglass unit. The half bathroom has a single bowl vanity and toilet. Many options available to make it your own.
- Type:
- Single Family
- Sq.Ft.:
- n/a
- Status:
- Active
- Beds:
- 3
- Lot size:
- 0.29 Acres
- Year built:
- 1981
- Baths:
- 2.00
- MLS#:
- 24027567
- Subdivision:
- Summit Meadows 4
ADDITIONAL INFORMATION
Welcome to 1125 Summit Meadows Dr! Check out this ADORABLE ranch home that features a large level corner lot, a new Tough Shed (2022) with concrete pad, new roof (2022), and windows replaced (2018), the exterior siding, sofit, fascia and gutters were replaced (2019). New furnace and A/C (2020)! Brand new kitchen with new oven and microwave (2024). Inside you will find updates such as some new flooring throughout, updated/remodeled kitchen and some paint! This home features 3 Bedrooms on the main floor and 1 Full bathroom. In the FULL basement you will find another updated full bathroom, lower laundry room, and a nice size family rec space! Did I also mention the peace of mind with a 1-year home warranty included?!? Close access to shopping till your hearts content. This one is a must see!!
$769,000
1345 Sand Key Court Fenton, MO 63026
- Type:
- Single Family
- Sq.Ft.:
- 5,500
- Status:
- Active
- Beds:
- 5
- Lot size:
- 0.23 Acres
- Year built:
- 2008
- Baths:
- 5.00
- MLS#:
- 24027560
- Subdivision:
- The Estates At Summer Chase
ADDITIONAL INFORMATION
With every upgrade you can think of, this 1.5-story home in the Estates at Summer Chase will have you living the life you've been dreaming about. The home welcomes you in w/ its 18 ft ceilings into the Great Room where the 2-story wall of windows provides natural lighting. The great room leads you into the kitchen, the perfect place for gathering w/ family and friends. The kitchen is accompanied by a breakfast bar, screened-in porch, and hearth room for those cozy nights in. The primary en-suite is seamlessly situated on the main floor. Upstairs, discover custom bookshelves adorning the loft, leading to 3 bedrooms w/ walk-in closets. 1 bedroom w/ en-suite bath and the other 2 bedrooms with Jack and Jill. Entertain w/ ease in the finished basement where you'll find an additional bedroom/bath, wine closet, and wet bar. Community amenities abound, including a pool and pickleball/tennis court, while the proximity to the esteemed Rockwood School District adds to the appeal.
- Type:
- Single Family
- Sq.Ft.:
- 2,800
- Status:
- Active
- Beds:
- 4
- Lot size:
- 0.22 Acres
- Year built:
- 1979
- Baths:
- 3.00
- MLS#:
- 24031219
- Subdivision:
- Summit Meadows
ADDITIONAL INFORMATION
Welcome home to this spacious 2 story home - stylishly decorated and loaded with amenities. Lots of living space here with 4 bedrooms, 2.5 baths plus a finished lower level. Updated kitchen with quartz counters, extra cabinet spaces, and extended breakfast bar. Updated bathrooms too! Newer vinyl plank flooring, updated interior paint tones and lighting. The welcoming front porch opens into the entry, taking you to the formal living room and adjoining dining room. The main floor family room family room boasts brick woodburning fireplace, and is open to the kitchen and breakfast rooms. The upper level provides 4 spacious bedrooms with the large master bedroom suite having a walk-in closet and full bath. The lower level has additional living space with a recreation room, storage and laundry areas. Enjoy the fenced backyard too! AAA Rockwood School District and close to Shopping and Highways.
$599,000
1738 Ridgeway Trail Fenton, MO 63026
- Type:
- Single Family
- Sq.Ft.:
- 3,615
- Status:
- Active
- Beds:
- 5
- Lot size:
- 0.2 Acres
- Year built:
- 2019
- Baths:
- 4.00
- MLS#:
- 24029053
- Subdivision:
- Winding Bluffs Two
ADDITIONAL INFORMATION
STUNNING 2 Story home in desirable Winding Bluffs subdivision! This Nottingham model has so much space AND includes a finished Walk-out Lower Level! Main floor has 9ft ceilings & includes great rm, kitchen, breakfast rm, dining rm, half bath, living rm/office, & laundry rm. Kitchen features 42" Cabinets, walk-in pantry, GE Profile SS Appliances w/ Gas Range & Convection Double oven! 9' ceilings on MF! Taller windows on MF & in-ceiling surround speakers in great room. Upstairs you'll enjoy spacious BDRMS, especially the Master Suite which has huge walk-in closet & upgraded master bath w/ separate tub & shower! Open Loft area! Downstairs features large rec room, possible 5th bdrm, bath & storage area! Step outside to your backyard Oasis w/ L-Shaped 39x28 Saltwater pool, patio & deck! Don't miss the extra deep (2'ft) 3-car garage, 8ft. tall garage doors! Brand New Carpeting on MF! Inground Sprinkler System! Close to school, walking trails, a pond, dog park, soccer field & Gravois Bluffs!
- Type:
- Other
- Sq.Ft.:
- n/a
- Status:
- Active
- Beds:
- 4
- Lot size:
- 0.27 Acres
- Baths:
- 3.00
- MLS#:
- 24030907
- Subdivision:
- Hawkins Point
ADDITIONAL INFORMATION
New construction home by Flower and Fendler Homes in the heart of Fenton. Rockwood schools close to subdivision with shopping and restaurants. Easy access to highways 141 and 44. This beautiful Asheville model with 4 bedrooms and 2.5 bathrooms. Volume height ceilings in the great room, kitchen and breakfast with 9' ceilings at the bedrooms and halls. Open floor plan with great room, kitchen and breakfast. The kitchen cabinets are custom with center island and granite/quartz counter tops. Many options available to make it your own.
$69,900
843 Oak Drive Fenton, MO 63026
- Type:
- Single Family
- Sq.Ft.:
- 765
- Status:
- Active
- Beds:
- 2
- Lot size:
- 0.27 Acres
- Year built:
- 1945
- Baths:
- 1.00
- MLS#:
- 24020175
- Subdivision:
- Juengel Wood 02
ADDITIONAL INFORMATION
Looking for a home to rehab in the Fox C-6 School district ... Look no further! This 2 bed 1 bath bungalow style home is just waiting for the right buyer! Arched Entryway to Living Room, some additional appliances connected in the walk out unfinished basement. Will need a cash buyer due to condition. Not in the floodplain. Check it out today!
- Type:
- Single Family
- Sq.Ft.:
- n/a
- Status:
- Active
- Beds:
- 4
- Lot size:
- 0.18 Acres
- Year built:
- 2023
- Baths:
- 3.00
- MLS#:
- 24026662
- Subdivision:
- Valley/winding Bluffs Plat 3
ADDITIONAL INFORMATION
This 1 year old home in Fenton w/4 bds & 3 bths is everything you've been waiting for! As you enter the home you'll notice the comfortable living area that flows into the spacious family room which has loads of natural light & beautiful views of rolling hills in the distance.The kitchen is spacious with lots of storage in the 42in cabinets,stainless steel appliances, a walk in pantry, center island and solid surface countertops.Upstairs you will find a full bathroom and 4 carpeted bedrooms, all good size. The master bedroom has a nice walk in closet w/ a spacious full bathroom, double vanity and walk in shower. All of this plus a 2nd floor laundry area!Home has a water filtration system and 50 amp outlet in garage for both electric vehicle and/or home welder compatible.The full, walk out basement, has a rough-in and is a completely clean slate for you to finish and/or utilize to your heart's desire. Why wait to build when this one is waiting for its new owners?
$384,000
1062 Deleon Court Fenton, MO 63026
- Type:
- Single Family
- Sq.Ft.:
- n/a
- Status:
- Active
- Beds:
- 3
- Lot size:
- 0.17 Acres
- Year built:
- 1974
- Baths:
- 2.00
- MLS#:
- 24025323
- Subdivision:
- San Luis Village One
ADDITIONAL INFORMATION
Don't miss this completely renovated from top to bottom-move-in ready 3 bedroom, 2 bath ranch in family neighborhood with top-rated Rockwood Schools! Updates include new LVP flooring/tile carpet/ thruout home. Enter into the living room & enjoy meals in the dining room which opens into the spacious kitchen w/white Shaker cabinetry, stainless steel appliances, granite countertops, oversized island w/butcher block top & convenient beverage fridge. The expansive family room features a sliding glass door leading to the level fenced backyard-perfect for family BBQ's. The owner's suite features a tiled spa-like bath w/separate soaking tub & tiled shower, adult height vanity & plenty of storage. Plus, 2 secondary bedrooms, updated tiled full bath & convenient laundry room. Not to mention a new architectural roof, new low maintenance vinyl siding, new energy efficient windows, new HVAC/wiring/plumbing, new vinyl fencing & more! Close to shopping/dining & parks-all you need is your moving van!!
- Type:
- Single Family
- Sq.Ft.:
- 2,656
- Status:
- Active
- Beds:
- 3
- Lot size:
- 0.15 Acres
- Year built:
- 2006
- Baths:
- 4.00
- MLS#:
- 24024137
- Subdivision:
- Winter Lake Estates 02
ADDITIONAL INFORMATION
Comfort meets elegance in this exquisite 3 bed, 4 bath home! Main level features a bright & spacious living room complete w/ wide plank cherry floors & a gas fireplace. The kitchen offers plenty of cabinet & counter space along w/ stainless steel appliances. The Primary bedroom is tucked away on the main level & boasts an ensuite bath w/ a soaking tub & separate shower. Both rooms on the second level are generously sized & share a full bath, complete w/ double sink vanity. The lower level is finished w/ LVP flooring plus a wet bar, & offers tons of add'l living space. Whether you need room for parking or for storage, this home has you covered, w/ an oversized 2 car garage plus a storage room. The outdoor amenities of this home are just as compelling-The backyard features a covered patio, and yields to treed common ground, and the nearby 3 acre lake is surrounded by a peaceful recreational trail. Recent updates include new roof in 2023, and new low E windows in 2022.
$398,001
0 Konert Valley Fenton, MO 63026
- Type:
- Single Family
- Sq.Ft.:
- 1,596
- Status:
- Active
- Beds:
- 3
- Baths:
- 2.00
- MLS#:
- 24026414
- Subdivision:
- Konert Valley
ADDITIONAL INFORMATION
Spec Home under construction - Fabulous ranch, Lots of quality standard features & many options to choose from. Option breakdown attached.

Listings courtesy of MARIS MLS as distributed by MLS GRID, based on information submitted to the MLS GRID as of {{last updated}}.. All data is obtained from various sources and may not have been verified by broker or MLS GRID. Supplied Open House Information is subject to change without notice. All information should be independently reviewed and verified for accuracy. Properties may or may not be listed by the office/agent presenting the information. The Digital Millennium Copyright Act of 1998, 17 U.S.C. § 512 (the “DMCA”) provides recourse for copyright owners who believe that material appearing on the Internet infringes their rights under U.S. copyright law. If you believe in good faith that any content or material made available in connection with our website or services infringes your copyright, you (or your agent) may send us a notice requesting that the content or material be removed, or access to it blocked. Notices must be sent in writing by email to DMCAnotice@MLSGrid.com. The DMCA requires that your notice of alleged copyright infringement include the following information: (1) description of the copyrighted work that is the subject of claimed infringement; (2) description of the alleged infringing content and information sufficient to permit us to locate the content; (3) contact information for you, including your address, telephone number and email address; (4) a statement by you that you have a good faith belief that the content in the manner complained of is not authorized by the copyright owner, or its agent, or by the operation of any law; (5) a statement by you, signed under penalty of perjury, that the information in the notification is accurate and that you have the authority to enforce the copyrights that are claimed to be infringed; and (6) a physical or electronic signature of the copyright owner or a person authorized to act on the copyright owner’s behalf. Failure to include all of the above information may result in the delay of the processing of your complaint.
Fenton Real Estate
The median home value in Fenton, MO is $225,000. This is higher than the county median home value of $184,100. The national median home value is $219,700. The average price of homes sold in Fenton, MO is $225,000. Approximately 84.87% of Fenton homes are owned, compared to 13.91% rented, while 1.22% are vacant. Fenton real estate listings include condos, townhomes, and single family homes for sale. Commercial properties are also available. If you see a property you’re interested in, contact a Fenton real estate agent to arrange a tour today!
Fenton, Missouri 63026 has a population of 4,042. Fenton 63026 is more family-centric than the surrounding county with 35.48% of the households containing married families with children. The county average for households married with children is 29.23%.
The median household income in Fenton, Missouri 63026 is $87,634. The median household income for the surrounding county is $62,931 compared to the national median of $57,652. The median age of people living in Fenton 63026 is 45.6 years.
Fenton Weather
The average high temperature in July is 88.8 degrees, with an average low temperature in January of 23 degrees. The average rainfall is approximately 42.4 inches per year, with 15.4 inches of snow per year.
