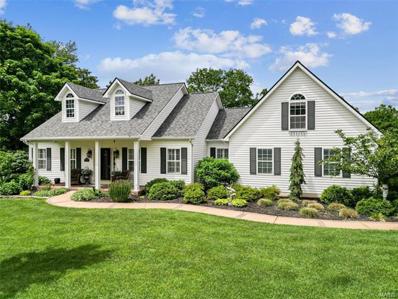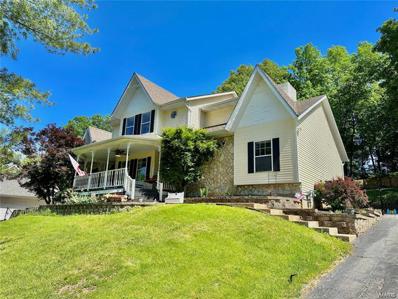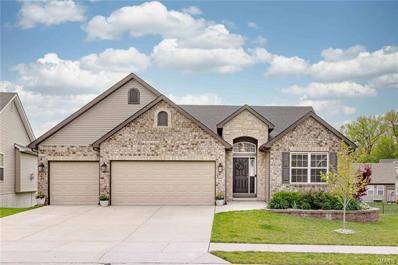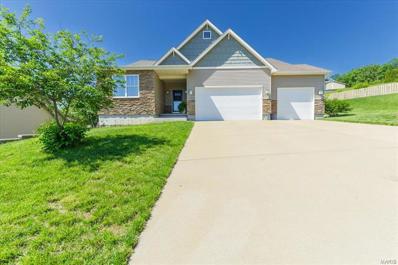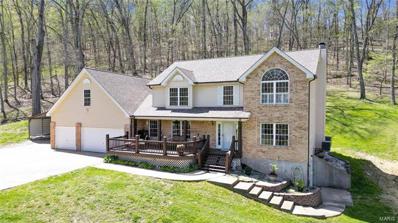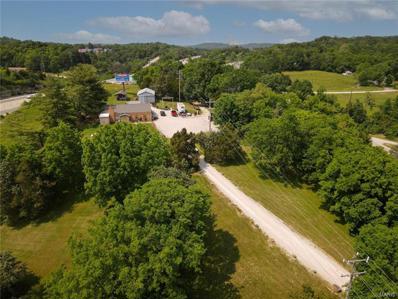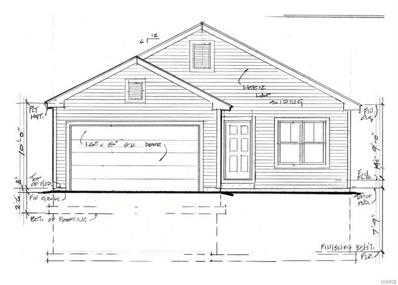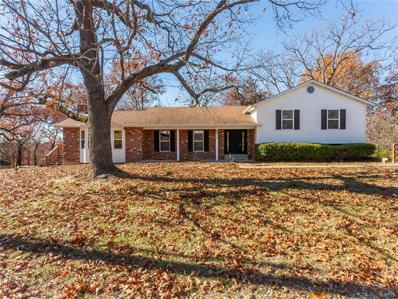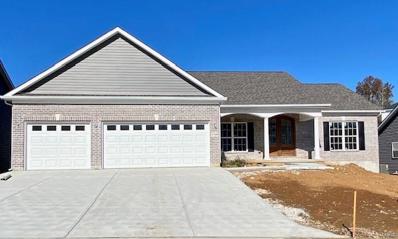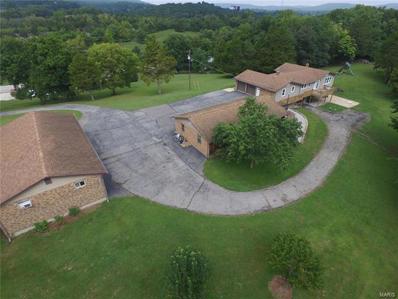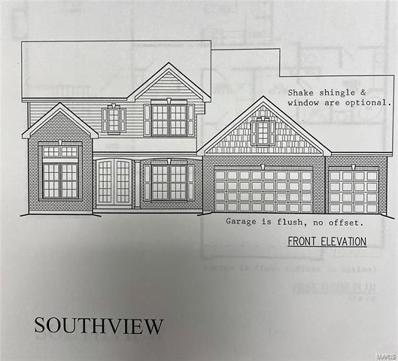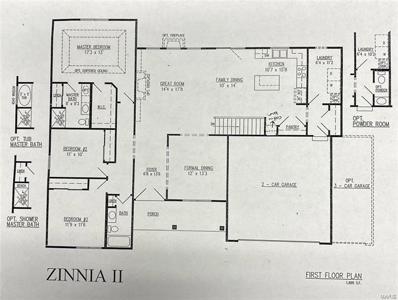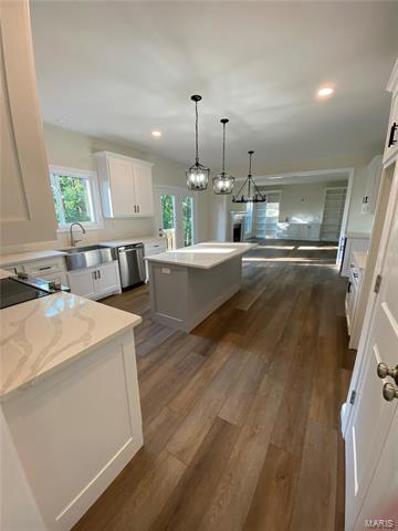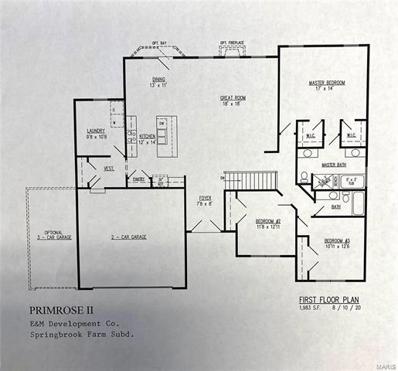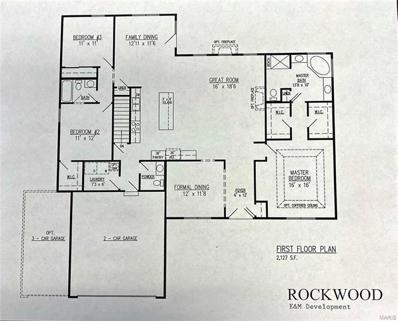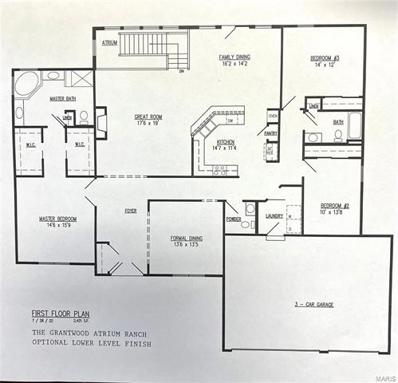Barnhart MO Homes for Sale
- Type:
- Single Family
- Sq.Ft.:
- n/a
- Status:
- NEW LISTING
- Beds:
- 5
- Lot size:
- 5 Acres
- Year built:
- 1997
- Baths:
- 6.00
- MLS#:
- 24025200
- Subdivision:
- Oakcrest Estates 02
ADDITIONAL INFORMATION
Exquisite 5 bed/6 bath home situated on 5 pristine acres! This stunning home exudes pride of ownership featuring a chef’s kitchen with beautiful cabinetry, large breakfast bar, Bosch stainless appliances, stunning hood over the Bosch range & finished w/ a beautiful tile backsplash. Open floor plan with 9’ ceilings offers incredible space for entertaining while also providing a warm & inviting esthetic featuring custom millwork throughout, vaulted ceiling in the great room, hardwood floors, plantation shutters and beautiful wood burning fireplace. Walk out lower level has incredible entering space including the inviting family room with wood burning stove, beautiful fully custom wet bar with ice maker, beverage fridge and wine cooler, rec area, 5th bedroom and on suite full bath. The outdoor oasis offers all the heart desires with a gorgeous in-ground salt water pool, covered porches, full stone masonry fireplace, expansive patio space and lush landscaping creating an owner's sanctuary.
- Type:
- Single Family
- Sq.Ft.:
- 3,600
- Status:
- Active
- Beds:
- 4
- Lot size:
- 0.64 Acres
- Year built:
- 1992
- Baths:
- 3.00
- MLS#:
- 24027688
- Subdivision:
- Woods
ADDITIONAL INFORMATION
Looking for the home that has it all? Look no further! This could be yours! This country style home with a large front porch is filled with tons of character and amenities including your very own pool. As soon as you drive on to this property, you're greeted with a private gate and a full privacy fence around the entire property making it feel like a private oasis! Inside is an open floor plan with a kitchen/dining/living combo, main floor laundry and glass siding doors to walk out to the pool. The family room features a large fireplace and vaulted ceilings, custom cabinetry and granite countertops. Upstairs, the master bedroom suite has it's very own fireplace, a spacious walk-in closet and an updated private bathroom. On the second level there are also 3 generously sized bedrooms and a full bathroom. Making your way downstairs to the basement, you'll find a large recreational area perfect for entertaining with a walkout patio. You don't want to miss this beautiful home!
$445,000
112 Pin Oak Barnhart, MO 63012
- Type:
- Single Family
- Sq.Ft.:
- 2,434
- Status:
- Active
- Beds:
- 4
- Lot size:
- 0.19 Acres
- Year built:
- 2019
- Baths:
- 3.00
- MLS#:
- 24027951
- Subdivision:
- Estates At Moss Hollow
ADDITIONAL INFORMATION
Welcome to this stunning oversized 4 bedroom, 3 full bathroom home less than 5 years old, maxed out with upgrades and modern features. Step inside to discover a spacious open floor plan with vaulted ceilings and built-in bookcases, complemented by a cozy gas fireplace in the living room. The gourmet kitchen is a chef's dream with a large center island, 42" cabinets, granite countertops, and stainless steel appliances. Convenient main floor laundry off the garage adds practicality to luxury living. Relax in the primary suite with a spa-like ensuite bathroom. Enjoy the extra storage in the basement with a separate walkout. Outside, the fully fenced back yard with double entry, stamped patio, and firepit are perfect for entertaining. Don't miss the extended garage for additional storage space or room for a larger vehicle. This home is a true gem - schedule your showing today!
- Type:
- Single Family
- Sq.Ft.:
- 3,932
- Status:
- Active
- Beds:
- 4
- Lot size:
- 0.3 Acres
- Year built:
- 2011
- Baths:
- 3.00
- MLS#:
- 24027089
- Subdivision:
- Fountains/moss Hollow 02
ADDITIONAL INFORMATION
NEW ROOF COMING mid-May on this custom-built home in a desirable neighborhood w tons of features/updates/ improvements, and still providing a haven of relaxation and recreation all in one! Open floor plan, fully invis-fenced backyard w massive stamped/stained concrete patio, amazing walkout lower level w custom bar...the list goes ON! Divided bedroom plan: primary suite in the back (huge walk-in closet, granite topped dbl sinks, sep garden tub/shower, slate floors)/2 bedrooms w custom shelving in front share a hall bath. LR: gas FP, vaulted ceiling, built-in speakers. Kitchen: S/S Kitchenaid appliances, 42" cabs, dbl conv oven, granite counters, custom pantry. MFL leads to OS 3 car garage w EV charger. Brkfst room + formal DR! Easy-care backyard (grass + turf, super pet friendly!) Part fin LL: new crown, 2 poss add'l beds w/ walk-in closets (1 custom barn door), full bath, office, safe room, custom live-edge bartop w full wetbar, large storage area. See MLS docs for more info!
$559,900
2550 Canyon Road Barnhart, MO 63012
- Type:
- Single Family
- Sq.Ft.:
- 3,622
- Status:
- Active
- Beds:
- 4
- Lot size:
- 6.06 Acres
- Year built:
- 1995
- Baths:
- 4.00
- MLS#:
- 24017923
- Subdivision:
- Moss Hollow Acres 02
ADDITIONAL INFORMATION
You will be amazed at all this home has to offer situated on 6 acres!Perfect for entertaining or having family gatherings.Newer kitchen w/granite counter tops, s.s. appliances, double ovens and convection microwave, built-in buffet w/shelves & breakfast bar.Beautiful family room to enjoy with woodburning fireplace and wet bar w/wine cooler.Main flr laundry offers cabinets/shelves, tub sink, washer, dryer and upright freezer.New luxury vinyl plank flooring upstairs in all bedrooms.Primary bedroom suite, closet organizers in walk-in closet, double sink vanity, sep/shower, whirlpool tub & towel warmer.W/O basement offers a rec/room w/FireChief WB stove, media room with TV & stereo receiver, speakers to stay, wet bar w/frig to stay.Steam sauna, craft/hobby room, storage, utility and built-in safe.400 amp service, garage 33x29, heated and A/C unit w/insulated doors.Loft above the garage perfect for rec purposes/storage.Beautiful property with lighted bridge and stocked pond w/fountain.
- Type:
- Single Family
- Sq.Ft.:
- n/a
- Status:
- Active
- Beds:
- n/a
- Lot size:
- 8.91 Acres
- Year built:
- 1998
- Baths:
- 2.00
- MLS#:
- 24020774
ADDITIONAL INFORMATION
BE YOUR OWN BOSS 9 Acres of established entertainment space: Uses are endless. Includes: 2400 sq ft event space, 1800 sq ft bar/grill, 600 sq ft concession, swimming pool, softball fields, sand volleyball court. Plus, much more. All appliances and furniture in the bar/grill and snack bar stay. Plus lawn equipment, etc. Softball and Sand Volleyball are an active business. Duplicate Listing of 23028112
$259,900
7013 Randolph Barnhart, MO 63012
- Type:
- Other
- Sq.Ft.:
- 1,300
- Status:
- Active
- Beds:
- 3
- Lot size:
- 0.13 Acres
- Baths:
- 2.00
- MLS#:
- 24016580
- Subdivision:
- Village Of Jefferson
ADDITIONAL INFORMATION
To Be Built Listing-Soon you could be in your HOME living in this BRAND NEW Construction in an established neighborhood. Home boasts all the needs for modern day family living. Efficient Floor plan with options to make you feel as if this is a custom home. Main floor Laundry, Open--Living/Kitchen/Dining Room, Master Ensuite, Master his and hers closets, Hall Linen closet, Large bedroom closets, and 2 car garage. Don't miss this opportunity to be close to multiple parks in neighborhood, Freer elementary(1/2mile) in neighborhood, and close highway access for your commuting needs. Backs to common ground and woods, near cul-de-sac with extra parking and privacy. Some Upgrade Options in listing picture. High quality building products to be used for entire build. Agent owned, Exclusive builder for this spec print, additional upgrade options avaliable.
- Type:
- Single Family
- Sq.Ft.:
- n/a
- Status:
- Active
- Beds:
- 3
- Lot size:
- 0.85 Acres
- Year built:
- 1990
- Baths:
- 3.00
- MLS#:
- 23068102
- Subdivision:
- Forrest Acres Rev
ADDITIONAL INFORMATION
Beautiful home in a mostly private setting. Trees in front, trees to side and rear. Only one neighbor in viewing distance. This home has been redone with all the cosmetic upgrades. Large and spacious with a huge great room on main level and a formal living or formal dining area as well. Three full baths and large bedrooms, nice deck overlooking back yard. Updated HVAC makes for a move in ready home. This is a Fannie Mae HomePath® property. HomePath® is proud to launch our HomePath® Ready Buyer program, a comprehensive online homebuyer education course. First Time Homebuyers who complete this education course prior to their initial offer may request up to 3% closing cost assistance toward the purchase of a HomePath property.
- Type:
- Other
- Sq.Ft.:
- 2,127
- Status:
- Active
- Beds:
- 3
- Lot size:
- 0.23 Acres
- Baths:
- 3.00
- MLS#:
- 23066836
- Subdivision:
- Springbrook Farm
ADDITIONAL INFORMATION
INVENTORY HOME Prestigious Springbrook Farm subdivision of up to $700K. Many beautiful amenities have been added to this home; 3 car garage, upgraded siding, Deck, Glass in garage doors, Wood floors throughout most living area (not bedrooms), Upgraded appliances, gas range, granite tops, Picture molding in Dining room, Humidifier, Custom cabinets in white finish, w/many upgrades, Cabinets in laundry room, tile flooring all baths and laundry, electrical upgrades and upgraded fixtures, great room and master bedroom have ceiling fans, Beds 2&3 have fan rough ins, 9 ft. foundation, 9ft ceilings throughout, Double Mahogany front doors. Rear & final phase now selling. Spacious private "premium" lots. Homeowner Assoc. Fee is $250. per year. Agents must accompany a buyer on the first visit.
- Type:
- Single Family
- Sq.Ft.:
- 3,046
- Status:
- Active
- Beds:
- 3
- Lot size:
- 4.9 Acres
- Year built:
- 1974
- Baths:
- 3.00
- MLS#:
- 23056237
- Subdivision:
- Bradfords 1st Add
ADDITIONAL INFORMATION
This is a rare find, all on a private drive with easy access! The home features 3 bedrooms, 3 bathrooms and main floor laundry upstairs, open floor plan with a eat in breakfast bar and ceiling to floor stoned wood burning fireplace in the dining room. The kitchen and living room meet to step out to the back deck over looking the back yard and a patio area off to the side for a great spot to entertain. Down stairs, a bathroom, family room, possible sleeping room/office, extra store space, kitchen area and a single garage door to get bigger items though to the basement. Collector, Mechanic, Shop, Business owner, 3000+ sqft of living space sitting on 4.9 acres with 10 car garage space! 2 car attached to the home with 2 additional 4 car garages. Large garage is 1568 sqft with 4, 10ft garage doors finished with a window unit and another 1414 sqft with 4, 8ft garage doors with rough in. The list goes on and many more upgrades! This property has possibilities galore!
$475,000
Southview Plan Barnhart, MO 63012
- Type:
- Other
- Sq.Ft.:
- 2,700
- Status:
- Active
- Beds:
- 4
- Lot size:
- 0.24 Acres
- Baths:
- 3.00
- MLS#:
- 23009325
- Subdivision:
- Springbrook Farm
ADDITIONAL INFORMATION
FINAL PHASE NOW SELLING. STREETS ARE IN ! Taking Lot/premium deposits. Gorgeous lots! Spacious, private, walkouts available. Lot premiums apply on all lots in final phase. All funds held in escrow. Pricing varies from Zinnia model $400K, to custom homes selling up to $700K. Call Listing Agent to tour one of our homes by appointment. Each home is customized to buyer's individual needs. There are all types of lots available; walkouts and level. E&M is noted for attention to detail and quality construction, having built numerous subdivisions in St. Louis County and Jefferson County. Completion times are approximately 4 months from foundation install.
- Type:
- Other
- Sq.Ft.:
- 1,898
- Status:
- Active
- Beds:
- 3
- Baths:
- 2.00
- MLS#:
- 22059742
- Subdivision:
- Springbrook Farm
ADDITIONAL INFORMATION
Springbrook Farm - FINAL PHASE NOW SELLING. STREETS ARE IN ! Taking Lot/premium deposits. Gorgeous lots! Spacious, private, walkouts available. All funds held in escrow. Zinnia 2 Ranch Model: No display of this model. Building since 1982, E&M affords the buyer the ability to customize plans. Lots are 80 ft. wide allowing 3 car garages. Beautiful, private, gently rolling property only 1.5 miles from Hwy 55 access. E&M is known for Magnolia Place (Arnold), Countryside( Imperial) Walnut Ridge (Byrnes Mill), Fairview Manor (Fenton), Grantwood Trails (Crestwood), Greenbriar (Kirkwood) and more. Many upscale standard features like 9 ft. pour foundation, 9 ft. ceilings, brick fronts, architectural shingles, double Mahogany Beveled glass front doors and more. Low Association fee of $250. per year.
- Type:
- Other
- Sq.Ft.:
- 2,547
- Status:
- Active
- Beds:
- 4
- Lot size:
- 0.23 Acres
- Baths:
- 3.00
- MLS#:
- 22059738
- Subdivision:
- Springbrook Farm
ADDITIONAL INFORMATION
Springbrook Farm: FINAL PHASE NOW SELLING. STREETS ARE IN ! Taking Lot/premium deposits. Gorgeous lots! Spacious, private, walkouts available. The Jefferson 2 story: No display of this model. E&M Development, building since 1982 affords the buyer the ability to customize plans. We build per sale, no spec homes. Springbrook Farm (off Stahl Rd) is well established. Lots are 80 ft. wide allowing 3 car garages. Beautiful, private, gently rolling property only 1.5 miles from Hwy 55 access. E&M is noted for Magnolia Place (Arnold, Countryside (Imperial), Walnut Ridge (Byrnes Mill, and Fairview Manor (Fenton), Grantwood Trails (Crestwood), & many others. Upscale standard features like 9 ft. pour, 9 ft. ceilings, brick fronts, architectural shingles, Double Mahogany Beveled glass front doors and more. Low Association fee of $250. per year.
- Type:
- Other
- Sq.Ft.:
- n/a
- Status:
- Active
- Beds:
- 3
- Baths:
- 2.00
- MLS#:
- 22059732
- Subdivision:
- Springbrook Farm
ADDITIONAL INFORMATION
Springbrook Farm: FINAL PHASE NOW SELLING. STREETS ARE IN ! Taking Lot/premium deposits. Gorgeous lots! Spacious, private, walkouts available. Primrose Model: No display of this model. E&M Development Co., building since 1982 affords buyers the ability to customize plans. We build per sale. No spec homes. Springbrook Farm is well established. Lots are 80 ft. wide allowing 3 car garages. Beautiful, private, gently rolling property only 1.5 miles from Hwy 55 access. E&M is noted for Magnolia Place (Arnold), Countryside (Imperial), Walnut Ridge (Byrnes Mill), Fairview Manor (Fenton), Grantwood Trails (Crestwood), & many more. Upscale standard features include: 9 ft. pour foundation, 9 ft ceilings, 8 ft. Double Mahogany front door, brick fronts, architectural shingles, tile in laundry and baths, and more. Low Association fee of $250. per year.
- Type:
- Other
- Sq.Ft.:
- 2,127
- Status:
- Active
- Beds:
- 3
- Lot size:
- 0.23 Acres
- Baths:
- 3.00
- MLS#:
- 22059731
- Subdivision:
- Springbrook Farm
ADDITIONAL INFORMATION
Springbrook Farm: FINAL PHASE NOW SELLING. STREETS ARE IN ! Taking Lot/premium deposits. Gorgeous lots! Spacious, private, walkouts available. E&M Development's most popular plan, appealing for it's privacy of the Master Bedroom. Very open floor plan, may be built numerous ways to customize for your own style of living. Easily expanded to add a study, open staircase, etc. E&M is known for : Countryside (Imperial), Magnolia Place,(Arnold), Fairview Manor (Fenton), Grantwood Trails (Crestwood) & many others. Quality construction & attention to detail! Upscale standard features are 9 ft. ceilings, custom mill work, custom cabinetry, Double mahogany 8 ft. front door, 9 ft. pour foundation, brick fronts, & maint. free exterior amenities. Homeowner Assoc. Fee is $250. per year.
- Type:
- Other
- Sq.Ft.:
- n/a
- Status:
- Active
- Beds:
- 3
- Lot size:
- 0.23 Acres
- Baths:
- 3.00
- MLS#:
- 22059726
- Subdivision:
- Springbrook Farm
ADDITIONAL INFORMATION
Springbrook Farm: FINAL PHASE NOW SELLING. STREETS ARE IN ! Taking Lot/premium deposits. Gorgeous lots! Spacious, private, walkouts available. Grantwood Atrium ranch plan (no display of this model), lower level finish is optional. E&M Development Co. building since 1982, affords the buyer the ability to customize plans. We build per sale. No spec homes. Lots are 80 ft. wide allowing for 3 car garages. Beautiful, private, gently rolling property only 1.5 miles from Hwy 55 access. E&M noted for Magnolia Place (Arnold), Countryside (Imperial), Walnut Ridge (Byrnes Mill) Fairview Manor, (Fenton), Grantwood Trails (Crestwood) & more. Upscale standard features like 9 ft. foundation, 9 ft ceilings, Dbl entry Mahogany doors, brick fronts, maint- free exteriors, architectural shingles, custom wood cabinetry, granite counter tops, and more. Make appointments through LA, Lisa Laury.

Listings courtesy of MARIS MLS as distributed by MLS GRID, based on information submitted to the MLS GRID as of {{last updated}}.. All data is obtained from various sources and may not have been verified by broker or MLS GRID. Supplied Open House Information is subject to change without notice. All information should be independently reviewed and verified for accuracy. Properties may or may not be listed by the office/agent presenting the information. The Digital Millennium Copyright Act of 1998, 17 U.S.C. § 512 (the “DMCA”) provides recourse for copyright owners who believe that material appearing on the Internet infringes their rights under U.S. copyright law. If you believe in good faith that any content or material made available in connection with our website or services infringes your copyright, you (or your agent) may send us a notice requesting that the content or material be removed, or access to it blocked. Notices must be sent in writing by email to DMCAnotice@MLSGrid.com. The DMCA requires that your notice of alleged copyright infringement include the following information: (1) description of the copyrighted work that is the subject of claimed infringement; (2) description of the alleged infringing content and information sufficient to permit us to locate the content; (3) contact information for you, including your address, telephone number and email address; (4) a statement by you that you have a good faith belief that the content in the manner complained of is not authorized by the copyright owner, or its agent, or by the operation of any law; (5) a statement by you, signed under penalty of perjury, that the information in the notification is accurate and that you have the authority to enforce the copyrights that are claimed to be infringed; and (6) a physical or electronic signature of the copyright owner or a person authorized to act on the copyright owner’s behalf. Failure to include all of the above information may result in the delay of the processing of your complaint.
Barnhart Real Estate
The median home value in Barnhart, MO is $172,600. This is higher than the county median home value of $171,500. The national median home value is $219,700. The average price of homes sold in Barnhart, MO is $172,600. Approximately 88.33% of Barnhart homes are owned, compared to 10.14% rented, while 1.54% are vacant. Barnhart real estate listings include condos, townhomes, and single family homes for sale. Commercial properties are also available. If you see a property you’re interested in, contact a Barnhart real estate agent to arrange a tour today!
Barnhart, Missouri has a population of 6,233. Barnhart is more family-centric than the surrounding county with 35.32% of the households containing married families with children. The county average for households married with children is 31.79%.
The median household income in Barnhart, Missouri is $78,314. The median household income for the surrounding county is $60,765 compared to the national median of $57,652. The median age of people living in Barnhart is 31.1 years.
Barnhart Weather
The average high temperature in July is 88.1 degrees, with an average low temperature in January of 20.8 degrees. The average rainfall is approximately 42.7 inches per year, with 10.3 inches of snow per year.
