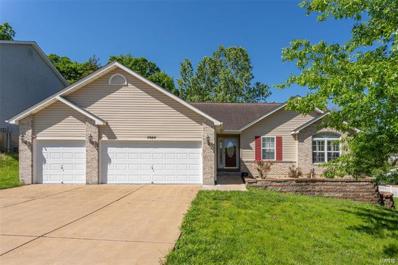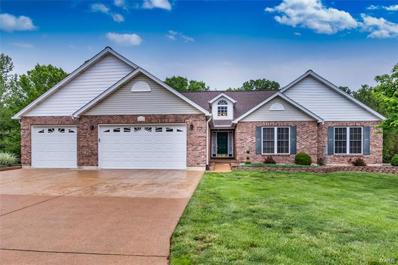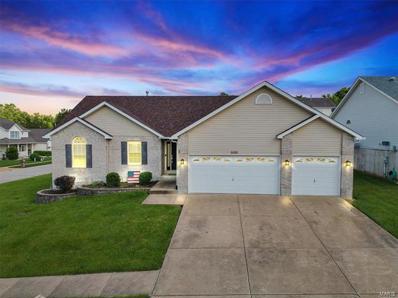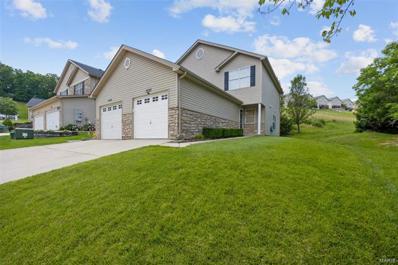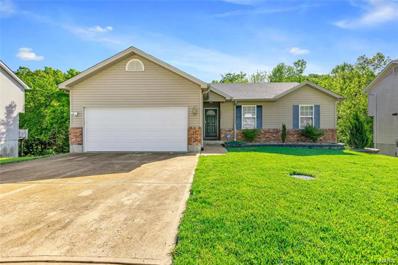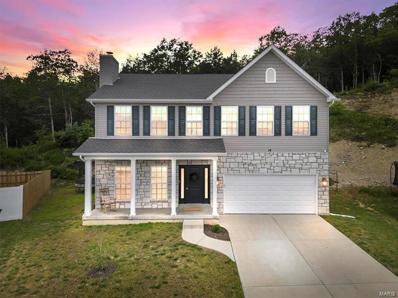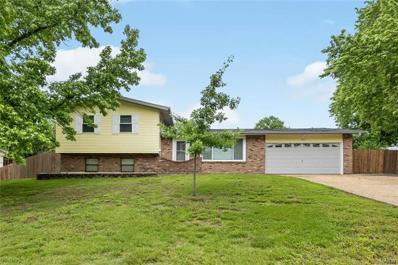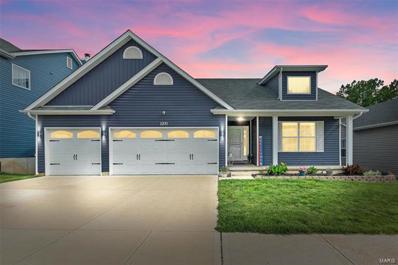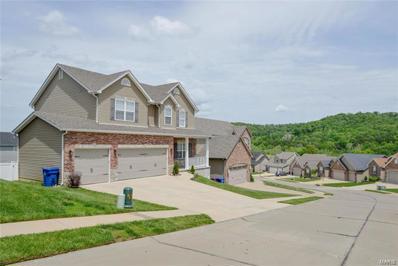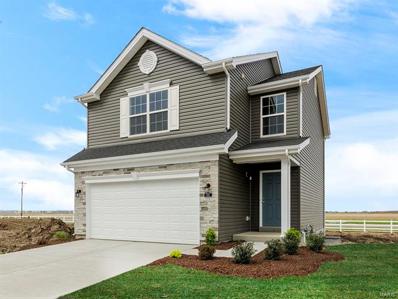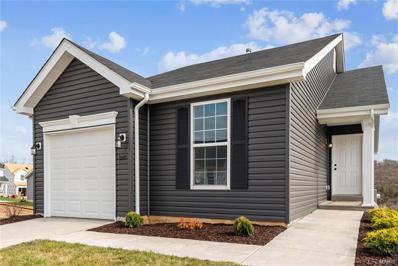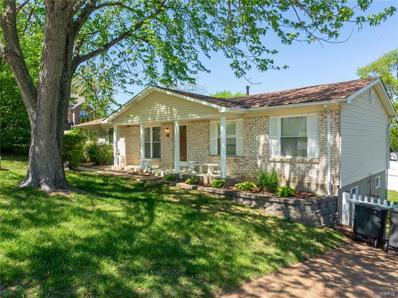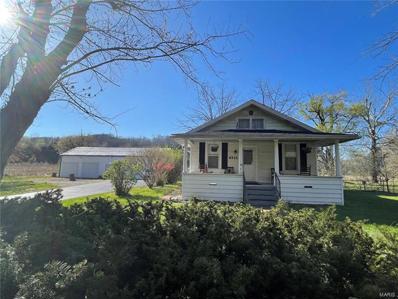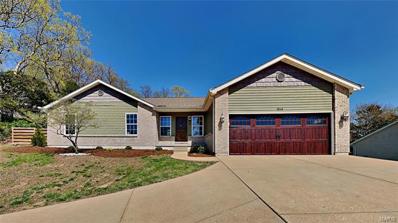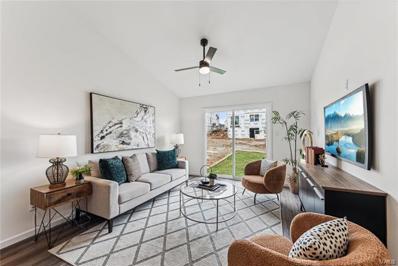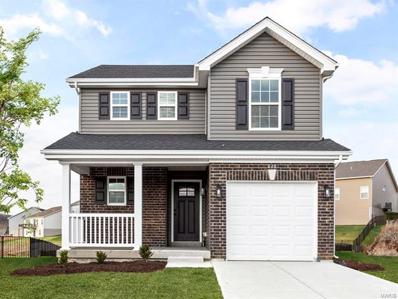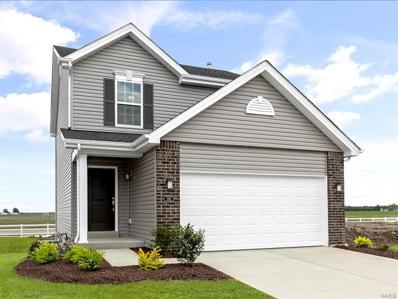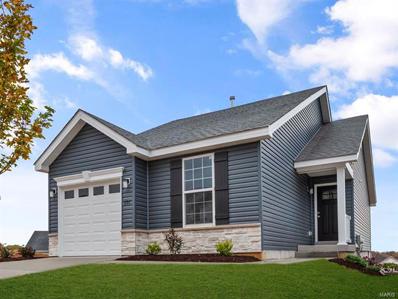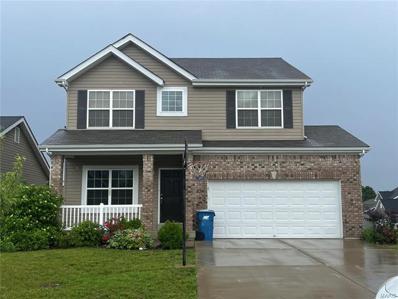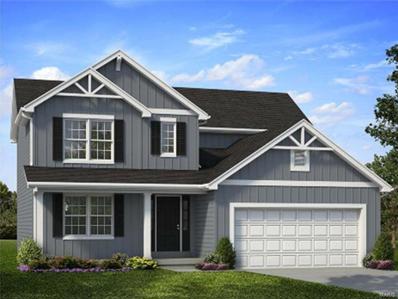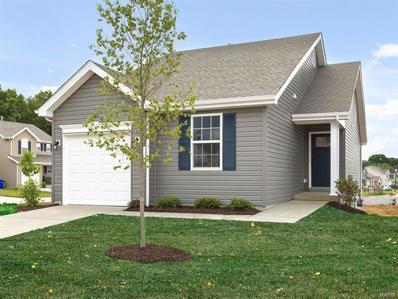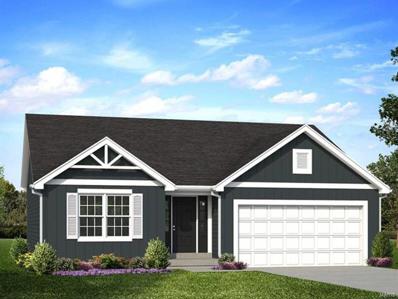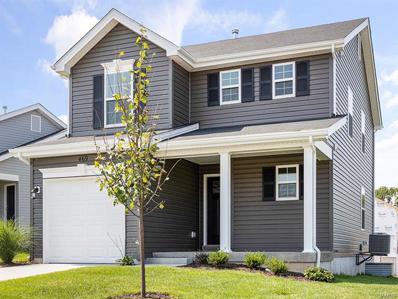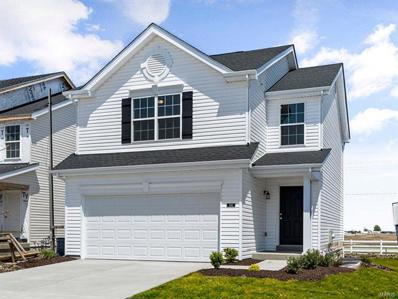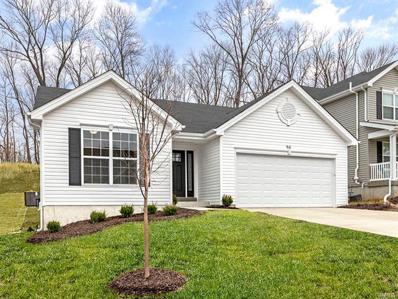Imperial MO Homes for Sale
Open House:
Sunday, 5/19 6:00-8:00PM
- Type:
- Single Family
- Sq.Ft.:
- n/a
- Status:
- NEW LISTING
- Beds:
- 4
- Lot size:
- 0.36 Acres
- Year built:
- 2004
- Baths:
- 3.00
- MLS#:
- 24027807
- Subdivision:
- Windmill Forest
ADDITIONAL INFORMATION
4 Bedroom Ranch Style Home in the Windsor School District is ready for a new family! Nestled in a serene neighborhood, within walking distance of Mastadon Park, this home backs to woods providing privacy and beautiful views. Upon entering, you'll notice the open floorplan and vaulted ceilings in the Great Room and kitchen. The eat-in kitchen is complete with 42" cabinets, pantry, center island, and walks out to a deck overlooking the private backyard. The Master Bedroom Suite is also vaulted and offers a bay window, large walk-in closet, and a full bath. Rounding out the main floor are 2 more generously sized bedrooms, another full bath, and laundry room, off the kitchen. The lower level walks out to a patio and boasts a large workshop that could easily be converted into a rec room, an additional bedroom, full bath, and plenty of storage space. Home has been freshly painted and all windows have plantation shutters.
Open House:
Sunday, 5/19 6:00-8:00PM
- Type:
- Single Family
- Sq.Ft.:
- 3,417
- Status:
- NEW LISTING
- Beds:
- 3
- Lot size:
- 1 Acres
- Year built:
- 1997
- Baths:
- 4.00
- MLS#:
- 24028590
- Subdivision:
- Kneff Farm Ph 05
ADDITIONAL INFORMATION
CUSTOM HOME*Prestigious Kneff Farms Neighborhood* 3BR 3.5BA on well-manicured flat lot w/ too many unique features to list! Over 3400 sqft of liv space gives your family room to spread out! Vaulted ceilings in spacious great room greet you on entry -w/prpane FRP, built-in shlvg, & w/o to beautiful cvrd deck w/suplmntl wood FRP for inside heating. A frml dining rm leads to Kit/brkfast area w/lrg island, granite, SS appl(fridg stays)& w/o to 2nd cvrd porch perfect for outdoor dining. The butlers pantry provides rm for small appl. in add. to groceries.A beautiful MSTR BD incl. remodeled MA BA w/tile/glass shwr, sep. sking tub,& lrg vanity w/granite. BDRMS 2&3 sep by Jack/Jill BA. The finished w/o Bsmnt incl. game room w/pool table; movie room w/Sony proj/screen &4 pwr theater seats;home gym w/tread, weight mach, BowFlex Trainer; &tanning room complete w/tanning bed.Lrge backyard will be easy to maintain w incl zero turn mower. This home, w/an excess of included extras, is a special find!
Open House:
Sunday, 5/19 5:00-7:00PM
- Type:
- Single Family
- Sq.Ft.:
- 2,920
- Status:
- NEW LISTING
- Beds:
- 3
- Lot size:
- 0.25 Acres
- Year built:
- 2004
- Baths:
- 3.00
- MLS#:
- 24031179
- Subdivision:
- Benzel Meadows
ADDITIONAL INFORMATION
Welcome to this dream home in the sought-after Benzel Meadows subdivision! This stunning 3-bedroom gem boasts a brand-new roof and renovations to blend modern elegance with cozy charm. Step inside to find an open-concept space featuring vaulted ceilings, a welcoming fireplace, light filled dining room, and a well equipped kitchen with stainless steel appliances, granite countertops, and a spacious island. The primary suite offers a tranquil retreat with a luxurious en-suite bathroom, while the additional bedrooms provide ample space for family, guests, or a home office. Outside, enjoy the beautifully landscaped fenced in yard, perfect for entertaining or relaxing in your private oasis. Located in a friendly neighborhood with top-rated schools, parks, and convenient access to shopping, dining, and major highways, this home offers the perfect blend of comfort and convenience. Don't miss the oversized three car garage with extra storage space too. Come see it for yourself!
- Type:
- Condo
- Sq.Ft.:
- 1,128
- Status:
- NEW LISTING
- Beds:
- 2
- Lot size:
- 0.03 Acres
- Year built:
- 2003
- Baths:
- 2.00
- MLS#:
- 24031018
- Subdivision:
- Ridgeview Estates
ADDITIONAL INFORMATION
Welcome to your luxurious retreat in the heart of Imperial! This stunning 2-story condo offers the perfect blend of comfort and sophistication. Boasting 2 spacious bedrooms and 1.5 modern bathrooms, this home provides ample space for relaxation and entertainment. Step inside to discover a stylish interior featuring sleek finishes and contemporary design. The open-concept layout creates a seamless flow between the living, dining, and kitchen areas, perfect for hosting gatherings or simply unwinding after a long day. Upstairs, you'll find the serene bedrooms, each offering a private sanctuary for rest and rejuvenation. Don't miss out on the opportunity to call this exquisite condo your new home. Schedule a Viewing today!
- Type:
- Single Family
- Sq.Ft.:
- 2,032
- Status:
- NEW LISTING
- Beds:
- 4
- Lot size:
- 0.18 Acres
- Year built:
- 2007
- Baths:
- 3.00
- MLS#:
- 24028986
- Subdivision:
- Country Club Parc 03
ADDITIONAL INFORMATION
Welcome to this impeccably maintained ranch style home featuring four bedrooms & three full bathrooms. As you step inside, you are greeted by real hand-scraped hardwood floors that lead to an open concept floor plan adorned with vaulted ceilings & woodburning fireplace. Spacious kitchen includes a large island & no shortage of cabinets. Enjoy your meals next to bay windows w/wooded view & sliding glass door to access the newly updated composite deck. Off the kitchen is the laundry rm. You will fall in love with the master suite, which includes vaulted ceilings, dual sinks, & a custom closet system. Two bedrooms with full bath complete the main level. Retreat to the LL family room, the perfect spot to entertain. Fourth bedroom, currently used as a gym, offers many possibilities to suit your life style, whether it be an office, playroom, or bedroom. Step outside to the concrete patio & enjoy the tranquil ambiance of the private backyard serenaded w/sounds from the wooded backdrop.
- Type:
- Single Family
- Sq.Ft.:
- 2,487
- Status:
- NEW LISTING
- Beds:
- 4
- Lot size:
- 0.33 Acres
- Year built:
- 2020
- Baths:
- 3.00
- MLS#:
- 24028909
- Subdivision:
- Bailey Farms
ADDITIONAL INFORMATION
This stunning 4 bed 3 bath is perfectly placed in a cul-de-sac, has been meticulously maintained, boasts modern features throughout, & backs to a wooded area! Pass the 2-car garage & covered porch into a spacious living room w/ a stone fireplace (w/ blower) & adjacent dining room. The eat-in kitchen is equipped w/ SS appliances, 42" cabinets, a coffee nook & breakfast bar. Conveniently located powder & laundry rooms along w/ 9' ceilings complete the main floor. Head upstairs to find a large primary suite w/ its own personal corridor leading to his/her walk-in closets & a bathroom w/ a separate tub & private shower. 3 bedrooms, all w/ walk-in closets, & a full bath are down the hall. Outside, enjoy the privacy the wooded area provides while you host guests or enjoy solitude on the patio. Only a short drive from several major highways, everything is close by! BONUS: holiday light outlets at eves, MagnaHearth mantel, LL egress window and full rough-in, & ducted range hood in kitchen!
Open House:
Sunday, 5/19 6:00-8:00AM
- Type:
- Single Family
- Sq.Ft.:
- 1,466
- Status:
- NEW LISTING
- Beds:
- 3
- Lot size:
- 0.4 Acres
- Year built:
- 1976
- Baths:
- 2.00
- MLS#:
- 24030836
- Subdivision:
- Cottonwood Estates
ADDITIONAL INFORMATION
Tucked away in a charming neighborhood, you'll find this amazing three-bedroom, two bath house in Cottonwood Estates. Step inside this freshly painted home that offers plenty of space. The bedrooms are spacious and well proportioned offering a comfortable living feel. The master bedroom features its own full bath for added convenience. The parcialy finished basement provides extra room for all of your needs, whether it's a game room, home office, or a movie room. Additionally, the laundry room is located in the lower level. Outside, the yard provides ample space, partially fenced and a storage shed for your lawn tools. This home also features a heated, two car garage and a spacious driveway.
Open House:
Sunday, 5/19 6:00-8:00PM
- Type:
- Single Family
- Sq.Ft.:
- 1,778
- Status:
- NEW LISTING
- Beds:
- 3
- Lot size:
- 0.17 Acres
- Year built:
- 2020
- Baths:
- 2.00
- MLS#:
- 24006406
- Subdivision:
- Wolf Hollow Estates One
ADDITIONAL INFORMATION
Open House 5/19 from 1-3 pm! Located in Wolf Hollow Estates of Imperial & only 4 years young, this move-in-ready ranch home offers 3 beds, 2 baths, & 1,778 total sq ft. The open floor plan features vaulted ceilings in open great rm & kitchen creating spacious & inviting atmosphere. The kitchen is fully equipped w/ granite counters, 42" custom cabinets, stainless appliances, & island. Relax in the primary suite & stunning master bath w/ ceramic tile flooring & shower, double sink, + separate tub. 2 generous-sized bedrms, hall bath, & laundry rm complete ML, providing ample space for the whole family. Step outside to deck overlooking the private backyard that backs to woods, offering a perfect space for entertaining friends & family. The unfinished walkout LL w/ rough-in for a full bath awaits your personal touch, providing endless possibilities for customization. Add'l features: 3 car garage, close proximity to I-55, transferable home warranty to buyer good thru Aug 2030. Welcome home!
- Type:
- Single Family
- Sq.Ft.:
- 2,336
- Status:
- Active
- Beds:
- 4
- Lot size:
- 0.19 Acres
- Year built:
- 2017
- Baths:
- 3.00
- MLS#:
- 24027588
- Subdivision:
- Amberleigh Woods 2
ADDITIONAL INFORMATION
Welcome Home to this SPACIOUS 4 bedroom 2.5 bath two story home located Amberleigh Woods, just one mile from Seckman Schools. This home boasts an over sized 3 car garage with carriage style garage doors. Once you walk through the foyer you'll love the open floor plan from the Dinning room to the Great room with 9 ft. ceilings, built in bookcases surrounding a gas fireplace and natural light. The kitchen includes a center island, granite counters, tiled back-splash, 42" tall cabinetry with designer crown molding. The breakfast room includes a built in planning desk with overhead cabinets and access to the covered deck. Upstairs you will find the largest Owner's suite including a tub & shower, double bowl vanity & walk-in closet. 3 additional bedrooms and laundry room complete the upper level. Spend evenings outside on the covered deck with best view for sunsets and enjoy the fully and large fenced yard. Don't forget the community pool and clubhouse right down the street!
- Type:
- Other
- Sq.Ft.:
- n/a
- Status:
- Active
- Beds:
- 3
- Baths:
- 3.00
- MLS#:
- 24028268
- Subdivision:
- Commons At The Timbers
ADDITIONAL INFORMATION
McBride Homes new construction! This two story Arlington has 3BR, 2.5BA and will be move in ready this Fall! Walkout homesite! 6ft windows and wood laminate flooring throughout main floor! Kitchen features level 4 painted white 42” tall cabinets, quartz countertops, & stainless steel GE appliances. Glass sliding door in dining area leads to backyard. Spacious living room w/large window & ceiling fan. Master bedroom features 2 walkin closets & private bath w/walk in shower. Two additional bedrooms each w/walkin closets, plus a full bath & laundry area. White two panel doors, main floor powder room, two car garage with coachlights, matte black plumbing fixtures, and more! The Timbers is a 75-acre master planned community surrounded by scenic hills, woods, and common ground. Enjoy peace of mind with McBride Homes’ 10 year builders warranty and incredible customer service! Similar photos shown.
- Type:
- Other
- Sq.Ft.:
- 1,020
- Status:
- Active
- Beds:
- 2
- Lot size:
- 0.11 Acres
- Baths:
- 2.00
- MLS#:
- 24025217
- Subdivision:
- Timbers Plat One
ADDITIONAL INFORMATION
Back on Market by no fault of Seller. This beauty is Move In Ready for you NOW!!!!! The Summerfield Ranch is 2 bed 2 bath w/walk-out and is perfect for entertaining! Vaulted ceilings, 6ft windows with luxury vinyl wood grain flooring in main living areas. The kitchen features white 42” tall cabinets, solid surface countertops, large peninsula with extended countertop breakfast bar, and stainless steel GE appliances. The Primary suite features walk-in closet and private bathroom with walk-in shower. White interior doors, upgraded lighting and ceiling fan, main floor laundry, garage and poured patio. The lower level includes a ¾ bath rough-in for future finish. Beautiful home with many upgrades. The Timbers is a 75-acre master planned community surrounded by scenic hills, woods, and common ground. Home warranties are all transferable including the 10 year builders’ warranty. This one won’t last! Agent owned. Duplicate of MLS 24017142
- Type:
- Single Family
- Sq.Ft.:
- n/a
- Status:
- Active
- Beds:
- 3
- Lot size:
- 0.23 Acres
- Year built:
- 1974
- Baths:
- 2.00
- MLS#:
- 24024296
- Subdivision:
- Country Wood Estates
ADDITIONAL INFORMATION
Beautiful ranch home in the SECKMAN school district. Nice kitchen with plenty of cabinets and ceramic tile flooring. Refrigerator, washer and dryer all stay! Good size master bedroom with a half bath. NEW carpet in all the bedrooms! The walkout basement is unfinished and ready for your finishing touches! Schedule your showing today before it's too late!
- Type:
- Single Family
- Sq.Ft.:
- n/a
- Status:
- Active
- Beds:
- 3
- Lot size:
- 0.46 Acres
- Year built:
- 1932
- Baths:
- 3.00
- MLS#:
- 24018819
- Subdivision:
- Friedmans
ADDITIONAL INFORMATION
Welcome to this charming Sears and Robuck Catalog 3br/2ba ranch home sitting on .50 acre with 5 bay detached garage. This home was built in 1932 and the addition was added later, forming another family room, 3rd bedroom, second full bath, with in closet and main floor laundry. Third bathroom in lower level. Close to everything but still a little country.
- Type:
- Single Family
- Sq.Ft.:
- 2,067
- Status:
- Active
- Beds:
- 3
- Lot size:
- 0.58 Acres
- Year built:
- 1999
- Baths:
- 2.00
- MLS#:
- 24023218
- Subdivision:
- Imperial Hills 01
ADDITIONAL INFORMATION
Welcome Home to 3564 Imperial Hills Dr. Beautiful open floor plan home with 3 bedrooms, 2 baths and a partially finished basement. Enjoy the wood flooring throughout the main floor and carpet in the finished basement rooms. Schedule and appointment and make this house your home today!
- Type:
- Other
- Sq.Ft.:
- 1,020
- Status:
- Active
- Beds:
- 2
- Lot size:
- 0.11 Acres
- Baths:
- 1.00
- MLS#:
- 24022462
- Subdivision:
- Timbers Plat One
ADDITIONAL INFORMATION
This beauty is Move In Ready for you NOW!!!!! The Summerfield Ranch is 2 bed 2 bath w/walk-out and is perfect for entertaining! Vaulted ceilings, 6ft windows with luxury vinyl wood grain flooring in main living areas. The kitchen features white 42” tall cabinets, solid surface countertops, large peninsula with extended countertop breakfast bar, and stainless steel GE appliances. The Primary suite features walk-in closet and private bathroom with walk-in shower. White interior doors, upgraded lighting and ceiling fan, main floor laundry, garage and poured patio. The lower level includes a ¾ bath rough-in for future finish. Beautiful home with many upgrades. The Timbers is a 75-acre master-planned community surrounded by scenic hills, woods, and common ground. Home warranties are all transferable including the 10-year builders’ warranty. This one won’t last! Agent owned. Duplicate listing of 24017153
- Type:
- Other
- Sq.Ft.:
- n/a
- Status:
- Active
- Beds:
- 3
- Baths:
- 2.00
- MLS#:
- 24021805
- Subdivision:
- The Timbers
ADDITIONAL INFORMATION
Pre-Construction. To Be Built Home ready to personalize into your dream home! LIST PRICE and PHOTOS are for 2BR, 2.5BA + loft St. James two story. Pricing will vary depending on various interior/exterior selections. This home features an open floorplan with a spacious family room w/ lots of natural light that opens to the dining room & kitchen. Kitchen includes plenty of cabinetry, plus optional breakfast bar for additional seating. Upstairs features master bedroom w/ walk in closet and private bath, plus additional 1 or 2 bedrooms (or loft), full bath, and laundry area. One car garage, main floor powder room, soffits & fascia, and much more! Additional choices include bay windows in family room or dining room, fireplace, & luxury master bath. Enjoy peace of mind with McBride Homes’ 10 year builders warranty and incredible customer service! The Timbers is a 75-acre master planned community featuring 159 homesites surrounded by scenic hills, woods, and common ground.
- Type:
- Other
- Sq.Ft.:
- n/a
- Status:
- Active
- Beds:
- 2
- Baths:
- 2.00
- MLS#:
- 24021438
- Subdivision:
- The Timbers
ADDITIONAL INFORMATION
Pre-Construction. To Be Built Home ready to personalize into your dream home! BASE PRICE and PHOTOS are for 2BR, 2BA Arlington Two Story. Pricing will vary depending on various interior/exterior selections. The main floor is great for entertaining with a kitchen that opens to the breakfast room and living room. Lots of natural light from large window and sliding door to the patio or deck! Second floor features the master suite with large walk in closet and private bath, plus one or two additional bedrooms with walk in closets and a hall bath. Additional choices include 3 bedroom plan, 2nd floor laundry, kitchen center island, powder room, and bay window. The Arlington includes 2 car garage, soffits & fascia and much more! Enjoy peace of mind with McBride Homes’ 10 year builders warranty and incredible customer service! The Timbers is a 75-acre master planned community featuring 159 homesites surrounded by scenic hills, woods, and common ground. Display photos shown.
- Type:
- Other
- Sq.Ft.:
- n/a
- Status:
- Active
- Beds:
- 2
- Baths:
- 1.00
- MLS#:
- 24021495
- Subdivision:
- The Timbers
ADDITIONAL INFORMATION
Pre-Construction. To Be Built Home ready to personalize into your dream home! LIST PRICE and PHOTOS are for 2BR, 1BA Summerfield Ranch. Perfect cottage home for young professionals or those looking to downsize! Pricing will vary depending on various interior/exterior selections. This home features open floorplan with spacious living room and sliding glass doors to the backyard. The Summerfield’s kitchen plan includes plenty of cabinetry, plus optional breakfast bar for additional seating. The master suite includes dual closets and large window. One car garage, soffits & fascia and much more! Additional choices include second full bath, fireplace, bay windows, and vaulted ceiling. Enjoy peace of mind with McBride Homes’ 10 year builders warranty and incredible customer service! The Timbers is a 75-acre master planned community featuring 159 homesites surrounded by scenic hills, woods, and common ground. Display photos shown.
- Type:
- Single Family
- Sq.Ft.:
- n/a
- Status:
- Active
- Beds:
- 4
- Lot size:
- 1.76 Acres
- Year built:
- 2018
- Baths:
- 3.00
- MLS#:
- 24021324
- Subdivision:
- Huntington Glen
ADDITIONAL INFORMATION
Seller wants to see an offer. Seller did a nice price cut to make it more affordable for you and your family. Who wouldn't love to have a new constriction home. Front of the house has sprinklers, back yard has hoses and automatic valves that's included in the sale. All appliances stay with the property. This home is only 6 years old and is still under the builder's warranty, pretty much a maintenance free home. It has four (4) bedrooms and two and a half (2 1/2) bathrooms. Here you can move in as soon as you are ready, without the builder's waiting list. Tax record is incorrect where it says that is a slab home, it has full, partially finished walk out basement that could easily be converted into a nice in laws quarter. First floor laundry for your convenience. This charming home has everything that could suite a larger family if needed. Close to shopping center and highway 55. Only your personal touches are missing here. Hurry up and call it yours.
- Type:
- Other
- Sq.Ft.:
- n/a
- Status:
- Active
- Beds:
- 4
- Baths:
- 3.00
- MLS#:
- 24019829
- Subdivision:
- Manors At The Timbers
ADDITIONAL INFORMATION
Brand new McBride Homes Royal II model, two story with 4 bedrooms and 2.5 bathrooms. Home will be move in ready this fall! Walkout homesite backing to common ground! 9Ft ceilings, 6ft windows and wood laminate flooring throughout main floor! Open floorplan offers an expansive kitchen with center island w/breakfast bar, level 4 white 42in wall cabinets, walk in pantry, and stainless steel GE appliances. Large breakfast room with sliding glass doors to backyard. Spacious family room, formal dining room, powder room and laundry on main level. Open spindled railing to upper level. Upstairs master suite with walk-in closet and private luxury bathroom with double bowl vanity, tub, enclosed toilet, and walk in shower, plus 3 add'l beds and hall bath. Upgraded lighting, plumbing fixtures, and flooring throughout! The lower level includes ¾ bath rough-in for future finish. Enjoy peace of mind with McBride Homes’ 10 year builders warranty and incredible customer service! Similar Photos Shown.
- Type:
- Other
- Sq.Ft.:
- n/a
- Status:
- Active
- Beds:
- 2
- Baths:
- 2.00
- MLS#:
- 24019828
- Subdivision:
- Commons At The Timbers
ADDITIONAL INFORMATION
This Summerfield Ranch 2 bed 2 bath home will be move in ready this Spring. This cozy cottage is perfect for entertaining! Vaulted ceilings, 6ft windows, and wood laminate flooring in main living areas. The kitchen features white 42” tall cabinets, white ice granite laminate countertops, large peninsula with extended countertop for breakfast bar, and stainless steel GE appliances. The master suite features walk in closet and private bathroom with walk in shower and double bowl vanity. White six panel interior doors, upgraded lighting with ceiling fan prewires, main floor laundry, and one car garage. The lower level includes a ¾ bath rough-in for future finish. The Timbers is a 75-acre master planned community featuring 159 homesites surrounded by scenic hills, woods, and common ground. Enjoy peace of mind with McBride Homes’ 10 year builders warranty and incredible customer service! Similar Photos Home Shown.
- Type:
- Other
- Sq.Ft.:
- n/a
- Status:
- Active
- Beds:
- 3
- Baths:
- 2.00
- MLS#:
- 24019808
- Subdivision:
- Manors At The Timbers
ADDITIONAL INFORMATION
This brand new McBride Homes Aspen ranch home has 3 bedrooms, 2 baths and will be ready this summer! Vaulted ceilings and wood laminate flooring in the main living areas. This home includes the optional kitchen plan with a flush breakfast bar open to the family room, creating the perfect seamless entertaining space. Kitchen features painted light gray "frost" 42 inch tall kitchen cabinetry, quartz countertops, and stainless steel GE appliances. The master suite features a walk in closet, and master bath features an adult height vanity with double sinks and 5Ft walk-in shower. ¾ bath rough in at basement, first floor laundry, matte black finishes (lighting and plumbing fixtures), white two panel doors and more. The Timbers is a 75-acre master planned community featuring 159 homesites surrounded by scenic hills, woods, and common ground. Enjoy peace of mind with McBride Homes’ 10 year builders warranty and incredible customer service! Similar Home Photos Shown.
- Type:
- Other
- Sq.Ft.:
- n/a
- Status:
- Active
- Beds:
- 3
- Baths:
- 3.00
- MLS#:
- 24019807
- Subdivision:
- Commons At The Timbers
ADDITIONAL INFORMATION
This St. James Two Story 3 bedroom 2.5 bathroom home will be ready this summer! Perfect for entertaining with open floorplan. 6ft windows and wood laminate flooring throughout main floor. Kitchen features white 42” cabinets, white quartz countertops, breakfast bar, and stainless steel GE appliances. Upstairs is the master suite with walk in closet, plus luxury master bath with 5Ft shower with seat and adult height vanity, plus two additional bedrooms and bathroom and upstairs laundry area. One car garage, upgraded lighting with ceiling fan prewires, white two panel decorative interior doors, and more! The lower level includes ¾ bath rough-in for future finish. The Timbers is a 75-acre master planned community featuring 159 homesites surrounded by scenic hills, woods, and common ground. Enjoy peace of mind with McBride Homes’ 10 year builders warranty and incredible customer service! Similar Home Photos Shown.
- Type:
- Other
- Sq.Ft.:
- n/a
- Status:
- Active
- Beds:
- 2
- Baths:
- 2.00
- MLS#:
- 24019797
- Subdivision:
- Commons At The Timbers
ADDITIONAL INFORMATION
Brand new McBride Homes’ Arlington model two story home, 3 beds, 2.5 baths, and move in ready this summer. Walkout homesite backing to common ground! Beautiful wood laminate flooring and 6ft windows featured on main level. Kitchen features level 4 painted white 42” tall cabinetry, quartz countertops, and stainless steel GE appliances. Glass sliding door in dining area leading to backyard. Upstairs master bedroom features two walk in closets, prewire for ceiling fan, and private master bath with adult height vanity and walk in shower. Additional 2 bedrooms with walk in closets, full bathroom, and laundry room on second floor. Full basement with ¾ bath rough in, two car garage, & more! The Timbers offers two villages of single family homes with 11 various floorplans to choose from, including ranch and two story models, and include full basements and a 2 car garage. Enjoy peace of mind w/McBride Homes’ 10 year builders warranty & incredible customer service! Similar photos shown.
- Type:
- Other
- Sq.Ft.:
- n/a
- Status:
- Active
- Beds:
- 3
- Baths:
- 2.00
- MLS#:
- 24019870
- Subdivision:
- Manors At The Timbers
ADDITIONAL INFORMATION
McBride Homes Aspen II Ranch model, 3 beds 2 baths, move in ready this summer! Walkout homesite backing to common ground! Spacious open floorplan with vaulted ceilings, 6ft windows, and beautiful wood laminate flooring throughout main living areas. Great room features large window for abundance of natural light. Kitchen offers large island with flush countertop for breakfast bar, quartz countertops, level 4 painted white 42in tall cabinets, stainless steel GE appliances, and a large walk in pantry. Covered future back patio area with sliding glass doors off dining area and ceiling fan prewire. The master suite features large window, dual closets including one large walk in closet, and the private master bath features an adult height double sink vanity and walk-in shower. Ceiling fan in family room and pre wires for ceiling fans in bedrooms & future patio area. Main floor laundry, ¾ bath rough in at lower level, and more! McBride Homes’ 10 year builders warranty! Similar Photos Shown

Listings courtesy of MARIS MLS as distributed by MLS GRID, based on information submitted to the MLS GRID as of {{last updated}}.. All data is obtained from various sources and may not have been verified by broker or MLS GRID. Supplied Open House Information is subject to change without notice. All information should be independently reviewed and verified for accuracy. Properties may or may not be listed by the office/agent presenting the information. The Digital Millennium Copyright Act of 1998, 17 U.S.C. § 512 (the “DMCA”) provides recourse for copyright owners who believe that material appearing on the Internet infringes their rights under U.S. copyright law. If you believe in good faith that any content or material made available in connection with our website or services infringes your copyright, you (or your agent) may send us a notice requesting that the content or material be removed, or access to it blocked. Notices must be sent in writing by email to DMCAnotice@MLSGrid.com. The DMCA requires that your notice of alleged copyright infringement include the following information: (1) description of the copyrighted work that is the subject of claimed infringement; (2) description of the alleged infringing content and information sufficient to permit us to locate the content; (3) contact information for you, including your address, telephone number and email address; (4) a statement by you that you have a good faith belief that the content in the manner complained of is not authorized by the copyright owner, or its agent, or by the operation of any law; (5) a statement by you, signed under penalty of perjury, that the information in the notification is accurate and that you have the authority to enforce the copyrights that are claimed to be infringed; and (6) a physical or electronic signature of the copyright owner or a person authorized to act on the copyright owner’s behalf. Failure to include all of the above information may result in the delay of the processing of your complaint.
Imperial Real Estate
The median home value in Imperial, MO is $188,400. This is higher than the county median home value of $171,500. The national median home value is $219,700. The average price of homes sold in Imperial, MO is $188,400. Approximately 77.15% of Imperial homes are owned, compared to 13.03% rented, while 9.82% are vacant. Imperial real estate listings include condos, townhomes, and single family homes for sale. Commercial properties are also available. If you see a property you’re interested in, contact a Imperial real estate agent to arrange a tour today!
Imperial, Missouri has a population of 4,580. Imperial is less family-centric than the surrounding county with 26.95% of the households containing married families with children. The county average for households married with children is 31.79%.
The median household income in Imperial, Missouri is $62,500. The median household income for the surrounding county is $60,765 compared to the national median of $57,652. The median age of people living in Imperial is 42.9 years.
Imperial Weather
The average high temperature in July is 88.1 degrees, with an average low temperature in January of 20.8 degrees. The average rainfall is approximately 42.6 inches per year, with 10.3 inches of snow per year.
